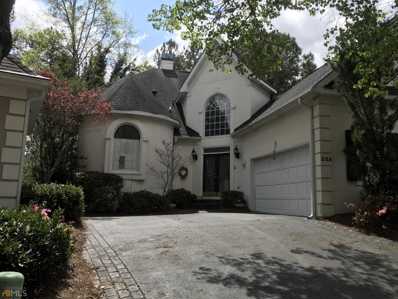Alpharetta GA Homes for Sale
- Type:
- Single Family
- Sq.Ft.:
- 3,692
- Status:
- Active
- Beds:
- 5
- Lot size:
- 0.43 Acres
- Year built:
- 1989
- Baths:
- 5.00
- MLS#:
- 20055332
- Subdivision:
- River Ridge
ADDITIONAL INFORMATION
Do not call agent. Text agent at 678-520-0563 and ask for the Brassy Video! OWNER OCCUPIED!! Do not approach the property outside of your scheduled appointment. Use Showingtime! The square footage numbers on public record wrong and missing the finished basement! Sq footage is 3,692. Comp is 810 Olde Clubs Drive. Its the same house and sold for $700k. There are documents attached to this listing!

The data relating to real estate for sale on this web site comes in part from the Broker Reciprocity Program of Georgia MLS. Real estate listings held by brokerage firms other than this broker are marked with the Broker Reciprocity logo and detailed information about them includes the name of the listing brokers. The broker providing this data believes it to be correct but advises interested parties to confirm them before relying on them in a purchase decision. Copyright 2024 Georgia MLS. All rights reserved.
Alpharetta Real Estate
The median home value in Alpharetta, GA is $709,000. This is higher than the county median home value of $413,600. The national median home value is $338,100. The average price of homes sold in Alpharetta, GA is $709,000. Approximately 63.74% of Alpharetta homes are owned, compared to 30.41% rented, while 5.85% are vacant. Alpharetta real estate listings include condos, townhomes, and single family homes for sale. Commercial properties are also available. If you see a property you’re interested in, contact a Alpharetta real estate agent to arrange a tour today!
Alpharetta, Georgia has a population of 65,187. Alpharetta is more family-centric than the surrounding county with 41.87% of the households containing married families with children. The county average for households married with children is 30.15%.
The median household income in Alpharetta, Georgia is $133,920. The median household income for the surrounding county is $77,635 compared to the national median of $69,021. The median age of people living in Alpharetta is 40.3 years.
Alpharetta Weather
The average high temperature in July is 87.9 degrees, with an average low temperature in January of 30 degrees. The average rainfall is approximately 53.4 inches per year, with 1.6 inches of snow per year.
