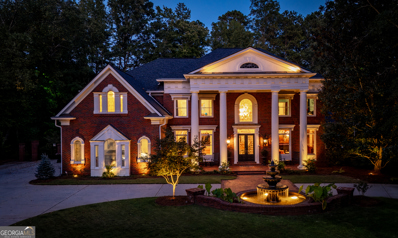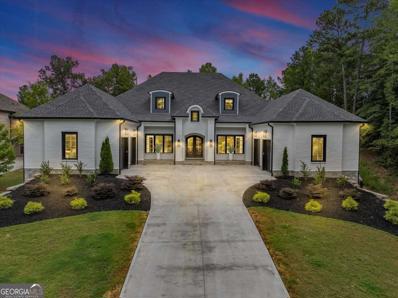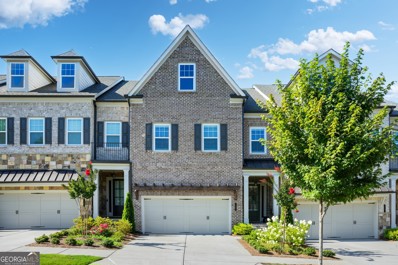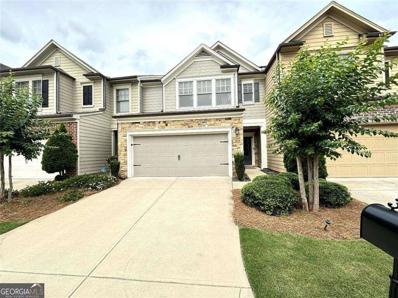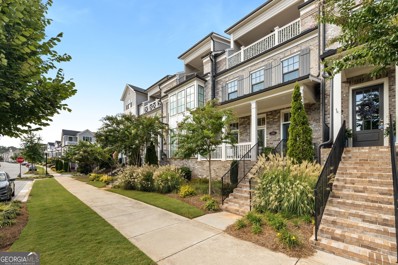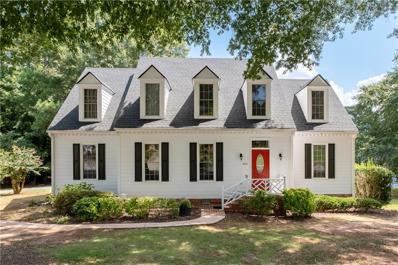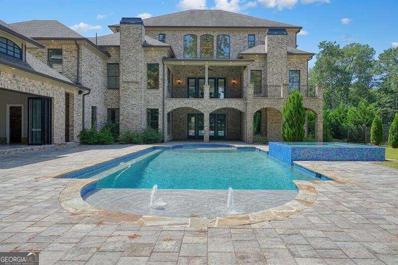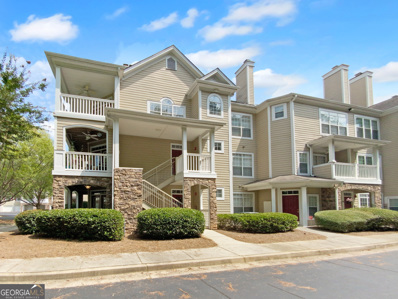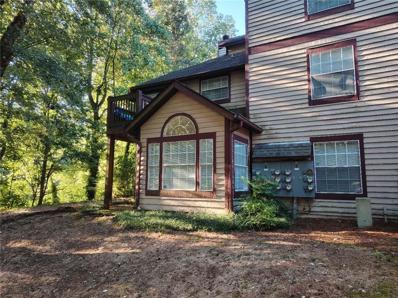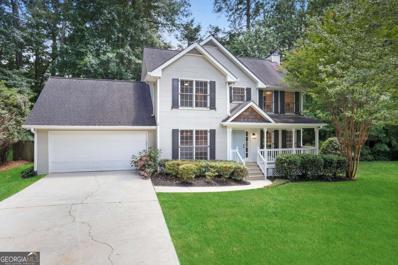Alpharetta GA Homes for Sale
$4,900,000
13400 Providence Road Alpharetta, GA 30009
- Type:
- Single Family
- Sq.Ft.:
- 12,257
- Status:
- Active
- Beds:
- 7
- Lot size:
- 2.8 Acres
- Year built:
- 2023
- Baths:
- 9.00
- MLS#:
- 7455225
- Subdivision:
- Collins Hill Farm
ADDITIONAL INFORMATION
Welcome to this luxurious modern French farmhouse in Milton, just minutes from downtown Alpharetta and Avalon. Set on 2.97 private, gated, and fully fenced acres, this home offers 7 bedrooms, 7 full and 2 half baths, thoughtfully designed across three levels with 10-foot ceilings and 8-foot doors throughout. The open-concept living area flows into a chef’s kitchen with Wolf appliances, a Sub-Zero refrigerator, custom cabinetry, and stunning crystalline quartz countertops. Every detail has been considered, from the heated floors and showers in all bathrooms to the hardwood white oak flooring throughout. The terrace level features a movie theater, oversized bedrooms, and a covered patio. Outdoor living is elevated with a pavilion overlooking the 9-foot deep heated saltwater pool, which includes a self-cleaning system. The outdoor kitchen is conveniently located off the main kitchen, and the home also boasts automatic patio and interior window shades. Additional features include spray foam insulation in all walls and attics, insulated basement ceiling for noise reduction, 50-year shingles, clad windows and doors, Generac power protection, a whole-house water filtration system, and 7 high-efficiency HVAC units. The home also includes an irrigation system, a comprehensive camera system, and a three car attached garage set up for an EV chcharging station, wired for a lift and 14 foot ceilings, and a three car detached garage with high ceilings. This private estate is ideal for families or anyone seeking luxury and modern convenience just a short drive from the city. Please contact the listing agent for a private showing.
- Type:
- Townhouse
- Sq.Ft.:
- 2,024
- Status:
- Active
- Beds:
- 3
- Lot size:
- 0.04 Acres
- Year built:
- 2019
- Baths:
- 4.00
- MLS#:
- 7449400
- Subdivision:
- Halcyon
ADDITIONAL INFORMATION
Incredible opportunity to own your piece of the Halcyon! This spectacularly upgraded end-unit townhome boasts an amazing location, just a stone's throw from the well manicured courtyard, clubhouse, pool, and the new Trader Joe's opening soon! Owner has invested in many upgrades to include high end LVP flooring in all rooms, 4 inch luxury plantation shutters through out interior, and custom closet systems in each closet. The details are spectacular and one of a kind in this home. The welcoming front porch leads inside to a light + bright foyer with access to a bedroom/office/flex space with a private bathroom and the 2-car garage. Follow the stairs up to the gorgeous, light-filled main floor with a gourmet upgraded chef's kitchen offering stainless-steel appliances, modern tile backsplash, quartz countertops, oversized island with seating and a dining area with a beautifully accented shiplap wall. Don't miss the custom lighting and cabinets in these rooms! The elegant living room flows to the covered oversized porch overlooking the courtyard - one of only a few units with this view - it's the ideal spot to sip your morning coffee or unwind from the day. The third floor offers a master retreat complete with a spa-inspired bathroom with dual sinks, large frameless glass enclosed tile shower and two closets. Secondary bedroom offers a private bathroom, ideal for guests. With the new interior paint it feels like new. Just minutes from the Greenway, GA 400, and all the fabulous shops and dining the Halcyon has to offer (including the new Traders joe's opening soon!), this work/live/play community really does have everything you've been searching for!
$2,795,000
9275 Chandler Bluff Alpharetta, GA 30022
- Type:
- Single Family
- Sq.Ft.:
- 9,645
- Status:
- Active
- Beds:
- 6
- Lot size:
- 1.42 Acres
- Year built:
- 1993
- Baths:
- 8.00
- MLS#:
- 10376721
- Subdivision:
- Country Club Of The South
ADDITIONAL INFORMATION
Welcome to your private sanctuary in the heart of Country Club of the South, located in highly desirable Johns Creek! This traditional Georgian estate, beautifully positioned on 1.4 luxuriant acres, offers elegance & tranquility at every turn. The circular drive w/ illuminated fountain sets the tone for the grandeur of this exceptional property graced with the backdrop of the award winning Jack Nicklaus golf course. The homeCOs spectacular backyard oasis promises to captivate and impress with its heated saltwater pool & spa, soothing water feature & sweeping pool deck for lounging in the sun. The certified backyard by Birds of Georgia is a wildlife habitat set amidst a breathtaking landscaped paradise that includes a plethora of flowering greenery, unique trees & charming brick and stone paths. The grand entry welcomes you into the foyer with soaring ceilings that flood the home with natural light. A wood-paneled library w/ grass cloth wall covering & fireplace offers a sophisticated space to work or unwind. The two-story great room, with its intricate inlaid hardwood floor and exquisite barrel ceiling with extensive millwork and fireplace, is a showstopper for entertaining.The chefCOs kitchen, with white cabinetry, granite countertops, 6-burner Wolf stove, double ovens, island & spacious pantry, flows effortlessly into the breakfast room and fireside keeping room while offering picturesque views of the serene backyard & pool. The sumptuous primary suite on the main offers tranquil natural views and is a spa-like haven w/dual custom closets, heated bath floor, and steam shower. Upstairs, a second master suite features double oversized closets, a cozy fireside sitting area, and spa bath with tile flooring and custom cabinetry. Two additional spacious secondary en-suite bedrooms offer privacy & comfort for family and visitors. The impressive terrace level boasts new travertine floors, a bar/kitchen area w/ice maker, dishwasher and wine cabinet all overlooking an inviting sitting area w/fireplace and direct access to the outdoor living. A private media room, mirrored exercise room w/ full bath, two additional en-suite bedrooms and extensive storage areas complete this level. A charming brick breezeway draws you outside to the meticulously designed outdoor living spaces that surround the pool, offering endless opportunities for relaxation and entertainment. Enjoy the sweeping custom paver deck, gas fire pit & outdoor kitchen, all accented with soft lighting for enchanting evenings under the stars. Every detail of this estate reflects impeccable craftsmanship and striking architectural features. With endless opportunities for enjoying exceptionally designed indoor & outdoor living spaces, this home is truly a one-of-a-kind and ready for worry free move it! The security, amenities & access to top rated schools, make Country Club of the South the place to live! Come witness the unparalleled lifestyle offered by this breathtaking estate!
$2,599,999
308 Traditions Court Alpharetta, GA 30004
- Type:
- Single Family
- Sq.Ft.:
- 11,329
- Status:
- Active
- Beds:
- 7
- Lot size:
- 1.59 Acres
- Year built:
- 2022
- Baths:
- 7.00
- MLS#:
- 10376583
- Subdivision:
- Echelon
ADDITIONAL INFORMATION
Welcome to 308 Traditions Court, an exquisite custom-built residence nestled in the prestigious gated community of Echelon, Alpharetta. This modern marvel, constructed in 2022, boasts an expansive 11,584 square feet of living space on a generous 1.59-acre lot, offering unparalleled luxury and privacy. Upon entering, you'll be captivated by the grandeur of the main floor, featuring soaring 12-foot ceilings, an open floor plan, and gleaming hardwood floors throughout. The heart of the home is the chef's kitchen, adorned with quartz countertops, a grand island, and top-of-the-line appliances, perfect for culinary enthusiasts and entertaining.The home offers a remarkable layout with seven spacious bedrooms and six-and-a-half elegantly designed bathrooms. The primary suite is a true sanctuary, occupying a separate wing for ultimate privacy. It includes a lavish sitting room, a stunning marble bathroom with a separate tub and shower, and a custom walk-in closet complete with a washer and dryer hookup, along with a separate washer and dryer for added convenience. This residence is an entertainer's dream, featuring multiple living rooms on each level, a state-of-the-art home theater, a sophisticated wine cellar, and a unique waterfall wall. The fully finished basement includes a poker room, a podcast room, a gym, a luxurious spa area, and additional living space, ensuring every lifestyle need is met. The outdoor spaces are equally impressive, with a beautiful covered patio complete with a fireplace and plenty of room to build a custom pool on the expansive lot. The property also includes a four-car garage and a long driveway, providing abundant parking for guests. Offering instant equity and the epitome of modern elegance, 308 Traditions Court is where every detail has been meticulously crafted for luxurious living.
$860,000
11 Ganel Lane Alpharetta, GA 30009
- Type:
- Townhouse
- Sq.Ft.:
- 3,400
- Status:
- Active
- Beds:
- 3
- Lot size:
- 0.06 Acres
- Year built:
- 2022
- Baths:
- 4.00
- MLS#:
- 10376283
- Subdivision:
- Harlow
ADDITIONAL INFORMATION
Just imagine stepping into this well-maintained townhome with a charming brick front and excellent curb appeal. Inside, plantation shutters and dark wood flooring create a luxurious feel. Natural light floods the open-concept living space, highlighting the quartz center island and stainless steel appliances in the kitchen. The spacious master suite features a designer closet and a sitting room with a view of the fenced backyard. Enjoy the large deck and covered patio for outdoor relaxation. Feel the warmth of dark wood flooring and the cool quartz center island. The plush carpeting in the master suite adds comfort, while the luxurious soaking tub invites relaxation. The large deck and covered patio offer fresh air and outdoor enjoyment. This custom-built townhome features upgrades like an elevator shaft and custom storage closets. The gated community offers amenities such as sidewalks, green spaces, a dog park, tennis courts, a clubhouse, and two pools. Proximity to Avalon provides easy access to dining and shopping. This home combines elegance, convenience, and practicality in one perfect package.
$1,125,000
11610 Folia Circle Alpharetta, GA 30005
- Type:
- Townhouse
- Sq.Ft.:
- 2,773
- Status:
- Active
- Beds:
- 4
- Lot size:
- 0.03 Acres
- Year built:
- 2019
- Baths:
- 4.00
- MLS#:
- 10376131
- Subdivision:
- Folia Old Milton
ADDITIONAL INFORMATION
PRICED BELOW APPRAISED VALUE (APPRAISAL DS MURPHY) Discover an enclave of 15 exclusive townhomes nestled among the trees, designed with the enchanting Rosemary Beach architectural style by the acclaimed Rob Beecham of The Folia Group. As you approach, you're welcomed by a charming front porch featuring a travertine tile floor and elegant French doors, setting the tone for the sophisticated interior that awaits. Step inside this painted white brick townhome and be transported to a trendy New York City loft. The expansive 26.5-foot-wide living space, soaring 12 1/2-foot ceilings, and transom windows reaching up to the ceiling create a bright and airy atmosphere, ideal for showcasing your art collection. The living room, equipped with a Sonos sound system and a sleek linear fireplace with a recessed television nook, flows seamlessly into the dining area. French doors open to a Trex deck, offering a perfect space for outdoor entertaining or grilling. The gourmet kitchen is a chef's dream, featuring an Electrolux refrigerator and freezer flanking custom cabinetry, a 36-inch range, glass subway tile backsplash, oversized hardware, and a stainless-steel hood extending to the ceiling. The impressive 11 1/2-foot island, complete with a Silestone sink, is ideal for entertaining, while pocket doors lead to a spacious walk-in pantry to keep your culinary essentials neatly tucked away. A stylish half bath with board and batten trim and a floating vanity completes the main level. The staircase to the upper level is a striking piece of art, combining industrial hardware with warm white oak sealed columns. Each corner of this home surprises with exquisite details. The primary suite is a true retreat, featuring a stunning wood feature wall, French doors leading to a private balcony overlooking a lush courtyard, and a luxurious en-suite bath. The primary bath offers a massive vanity with double sinks, an oversized shower with marble accents, dressing room, and a large walk-in closet. A dedicated dressing area with a makeup vanity and wall-to-wall cabinetry provides a perfect space for getting ready. Two additional spacious bedrooms with generous closets and a well-appointed laundry room with a sink, custom cabinetry, quartz counters, and under-cabinet lighting round out the upper level. The terrace level serves as a versatile lounge that can also function as a guest suite, complete with a beautiful en-suite bath featuring a walk-in shower and elegant cabinetry with quartz countertops. An elevator shaft with access from the garage connects all three levels, ready to be converted to a full elevator or utilized as expansive walk-in storage at every level. Located just 2.0 miles from GA 400 and Avalon, this home offers premier shopping, dining, and entertainment at your fingertips, all while enjoying the rare beauty of a tree-lined view. Experience unparalleled luxury and modern elegance in this exclusive enclave of townhomes. 16 Dedicated guest parking spots available throughout the community. Don't miss your opportunity to own a piece of this coveted community!
- Type:
- Townhouse
- Sq.Ft.:
- 2,885
- Status:
- Active
- Beds:
- 4
- Year built:
- 2020
- Baths:
- 4.00
- MLS#:
- 10375670
- Subdivision:
- Halcyon
ADDITIONAL INFORMATION
Gorgeous townhome in the heart of Halcyon. Just steps from the Greenway, pool, and all the amenities Halcyon has to offer including a Trader Joe's coming soon. Enjoy two covered porches that overlook the beautiful green space. The open-concept living area features hardwood floors, lots of natural light, a ceiling fan, and a fireplace flanked by built in shelves and cabinets. The gourmet kitchen features stainless steel appliances, a gas stove, quartz countertops, tile backsplash, a large island, a beautiful bar with a wine refrigerator, and a walk in pantry with custom built-ins. The large dining area can accommodate seating for 12 people. An office nook and a half bath complete the main level. Upstairs, the spacious master suite features a luxurious en-suite bathroom with a double vanity, soaking tub, walk-in shower, private water closet, and a beautiful custom closet. The two additional bedrooms upstairs are generously sized with plenty of closet space. The laundry room features cabinets, and there is an additional closet with built-ins in the hallway. The lower level features a bedroom/bonus room, ideal for a home office, gym, or media room, plus a full bath. The two-car garage has ample room for storage. Some of the furniture is negotiable. Don't miss this beautiful move in ready townhome! Owner/Listing Agent
$2,499,000
1645 Mayfield Road Alpharetta, GA 30009
- Type:
- Single Family
- Sq.Ft.:
- 5,165
- Status:
- Active
- Beds:
- 5
- Lot size:
- 1.6 Acres
- Year built:
- 2024
- Baths:
- 6.00
- MLS#:
- 10375136
- Subdivision:
- Alpharetta
ADDITIONAL INFORMATION
This gated, brand-new construction residence offers luxury living in a prime Downtown Alpharetta location with room to expand and customize the terrace level. This beautiful home offers a walkout backyard from the main level and is situated on a large and private, fenced and gated +/- 1.6-acre lot ideal for a potential pool. The sliding doors from the living room open to the spacious covered porch, offering the perfect place to enjoy outdoor living year-round. The interior is spectacular with the gourmet kitchen and owner's suite on the main level! Located in an ideal location that is nearby to both Downtown Alpharetta and Crabapple Market, this stunning new build is a seamless blend of traditional southern elegance and modern convenience. Step inside the grand 2-story foyer to discover a bright and airy interior flooded with natural light from the oversized custom windows, and bespoke attention to detail that shines through custom trim and wood accents, arched doorways, vaulted ceilings, architectural beams, and designer fixtures and finishes throughout. Beyond the inviting foyer, the spacious great room beckons for hosting and gathering. Sliding doors open to the expansive covered patio, complete with a fireplace that overlooks the abundant green space, ideal for both entertaining and everyday enjoyment. The flat, private backyard is a perfect canvas for a potential pool and custom outdoor oasis. The primary suite on the main level is also a true interior retreat with its own views of the backyard and direct access to the outdoor space. The primary ensuite boasts gorgeous dual vanities, a large frameless shower and luxurious soaking tub. Meanwhile the open kitchen is a chef's delight, featuring an oversized eat-in island, stunning range hood accentuated by a custom scalloped backsplash, gourmet appliances, and custom cabinetry, including a pantry wall of deep-set cabinets that discreetly maximizes storage space. Form further meets function with a jewel box of a scullery that serves as a secondary kitchen to meet your entertaining needs and organize appliances and cookware. The spacious dining room is connected to the kitchen via a butler's pantry for added convenience while hosting guests. Across the entryway from the dining room is an elegant study complete with custom floor-to-ceiling wainscoting. The main level features 10-ft ceilings and is complete with an expansive mudroom with additional custom cabinetry and bench seating, and an additional flex space that can be used as a secondary office or drop zone/storage space. Laundry rooms on both the main level and upstairs ensure the ultimate convenience for everyday living. Spacious bedrooms await upstairs, along with a large open loft area that can be customized for added relaxation and recreation opportunities. Each bathroom showcases unique pops of color and curated tile selections that add a custom touch and element of fun. The terrace level offers further endless possibilities for customization that can be finished to your specification and priced accordingly. The oversized, side-entry 3-car garage further maximizes everyday function and storage. Enjoy the close proximity to Downtown Alpharetta and Crabapple Market with sidewalks connecting both areas, and take advantage of living nearby to coveted restaurants, retail and entertainment opportunities. For added privacy, the home will be entirely fenced with a custom gate to the driveway. The entire lot is enveloped by greenery with an amazing covered front porch and gas lanterns that frame the double set of glass front doors that add a touch of modern to the exterior. Contact us today to schedule a private tour of the property and work with an experienced local builder, European Manor.
$3,675,000
115 Baxley Lane Alpharetta, GA 30004
- Type:
- Single Family
- Sq.Ft.:
- 5,600
- Status:
- Active
- Beds:
- 5
- Lot size:
- 0.35 Acres
- Year built:
- 2024
- Baths:
- 5.00
- MLS#:
- 10374530
- Subdivision:
- Baxley
ADDITIONAL INFORMATION
Complete and move-in ready! Southern Living Magazine's Custom Builder of the year, Chathambilt Homes is proud to announce its newest gated luxury community, Baxley. Located a mile from AlpharettaCOs City Center, Baxley is an exclusive enclave of 6 custom homes featuring unparalleled luxury appointments. As you approach the home on the hand cut limestone walkway, you are greeted by the warmth and ambiance of the Bevolo gas lanterns. The exterior of the home is wrapped in Artisan siding by James Hardie Vertical Siding featuring Pella Windows and Doors with stained tongue and groove porch ceilings. Once you enter through the mahogany doors, you the step onto the herringbone white oak flooring in the foyer as you enjoy the views of the open floor plan leading your eyes to the floor to ceiling glass wall. The home also includes custom inset cabinets and built-ins capped with quartz countertops and backsplash throughout, Sub Zero/Wolf appliances. The expansive family foyer that one enters off the garage has well thought out custom built cabinetry with ample storage to organize a busy lifestyle with flare and design. Main living room opens seamlessly to the vaulted covered porch. Primary suite on main featuring louvered sleeping porch. Kohler plumbing fixtures, pad for a swimming pool, Schluter master bath heated floor underlayment and heated shower seat, curbless double French-door shower, double water closet and vanities in the master bath, marble tile throughout, elevator ready closet, tulip poplar ceiling accents, soft-close interior slider doors, premium closet systems, dog wash, pet food and water station, built-in reading nook, and a 3 car garage with Clopay cedar overlayed cedar garage doors and composite garage floor finish are some of the amazing custom details featured in this home. The second floor features three ensuite bedrooms and a loft area and large bonus room. The home was constructed with energy efficient systems including Rinnai tankless water heaters, radiant barrier roof sheathing, cellulose insulation, Zip wallboard system, and 90%+ efficiency furnaces
- Type:
- Townhouse
- Sq.Ft.:
- 1,883
- Status:
- Active
- Beds:
- 2
- Lot size:
- 0.04 Acres
- Year built:
- 2024
- Baths:
- 4.00
- MLS#:
- 7452194
- Subdivision:
- ECCO PARK
ADDITIONAL INFORMATION
HOME FOR HOLIDAYS ...$20,000 USE ANYWAY - MUST CLOSE BY THE END OF JANUARY! Make the NEW YEAR great with this beautiful and splendid floor plan- Barnsley II. This plan features 2 Bedrooms and 3.5 Bathrooms on 3 Levels , with a lot of possibilities. As you enter your rear garage you enter on the terrace or partial basement, you walk into a space with an Ensuite Bedroom with full Bath and a generous Closet . Going upstairs you enter a spacious and open floorplan with Kitchen with 2 islands that flow into your dining area and family rooms. 9 ft ceiling heights and crown molding on main living level with large windows. Designer kitchen has 42'' Cabinets , GE top of the line Stainless Steel Appliances , Gas Cooktop , Electrical Oven , Dishwasher , Range Hood , and Built in Microwave. The Kitchen design is our outstanding Warm Slate Collection with Quartz Countertops and Soft Closing Cabinets . The Living Room is spacious and leads to a Wooden Deck perfect for the outdoor evenings . On the 3rd Level you have 2 Bedrooms and 2 Full Baths . The garage accommodates 1 car with some storage space , also one more car can be parked on the Driveway . The community has several unsigned parking spots throughout . Electrical 220V car charger in every garage for your convenience. Walking distance to several restaurants , shopping and sidewalks . The community has a wooden area perfect for jogging or a short walk with your dog .At TPG we value your safety. Due to ongoing construction, all visits require an appointment and the visitors must be escorted by a TPG employee wearing flat closed-toe shoes and a hard hat. Come to Ecco Park in Alpharetta and elevate your lifestyle with this beautiful new home. [The Barnsley II]
- Type:
- Townhouse
- Sq.Ft.:
- 1,674
- Status:
- Active
- Beds:
- 2
- Lot size:
- 0.04 Acres
- Year built:
- 2024
- Baths:
- 3.00
- MLS#:
- 7452140
- Subdivision:
- ECCO PARK
ADDITIONAL INFORMATION
HOME FOR HOLIDAYS..$20,000 ANYWAY YOU WANT MUST CLOSE BY THE END OF JANUARY !!! Make the the NEW YEAR unforgettable and beautiful with this Barnsley I floor plan , 3 Story unit with 2 Bedrooms and 2.5 Baths , with an chic Front Entry , fenced Front Yard with a key access , and a beautiful Covered Terrace . Front Entry has a Sliding Glass Door that opens up to the Terrace creating an indoor/ outdoor unforgettable experience . Entering the home you go into a Flex/ Media / Office Room with plenty of natural light . Going up is an Open Concept Kitchen / Living Room Rye Design Collection, with 42'' inches Cabinets with Crown Molding , Calacatta Prado countertops , Backsplash tile , 2 Kitchen Islands with top of the line GE Appliances , such Gas Cooktop , Electrical Oven , Vent Hood , built in Microwave and Dishwasher. The Ventless Fireplace is in the Living Room adding charm and coziness for the winter evenings. On the upper floor, you have the Master Bedroom with the Master Bath, Dual Vanity and a Frameless Walk In Shower , and Walk in Closet . Also at this level you have the Guest Bedroom with a Secondary Bath. This si 1 car garage with additional option to parking on the Driveway or on the multiple unsigned parking spots next or in front of the building . Walking distance to restaurants , Cava ,The Original Chop Shop , Lazy Dog , Cheesecake Factory , California Pizza, and so much more! At TPG, safety is our priority. Due to ongoing construction, all visits require an appointment and visitors must be escorted by a TPG employee, wearing flat, closed-toe shoes and a hard-hat. Elevate your lifestyle at Benton I and make Alpharetta your new home.[The Barnsley I]
- Type:
- Single Family
- Sq.Ft.:
- 1,416
- Status:
- Active
- Beds:
- 3
- Lot size:
- 0.46 Acres
- Year built:
- 1973
- Baths:
- 2.00
- MLS#:
- 7451948
- Subdivision:
- Quail Ridge Manor
ADDITIONAL INFORMATION
Investor special in a prime Alpharetta location. This 3-bedroom, 2-bath property is priced below market, with ample room for renovations. Ideal for a fix-and-flip or rental investment, the property needs work but offers significant upside potential. Situated in a high-demand area with easy access to shopping, dining, and major highways, it's positioned for a strong ROI. 2024 Housing Choice Voucher (Section 8) payment standard for 30004 in Forsyth is $2838 for a 3 bedroom. Property sold as-is.
- Type:
- Condo
- Sq.Ft.:
- 1,550
- Status:
- Active
- Beds:
- 2
- Lot size:
- 0.04 Acres
- Year built:
- 2003
- Baths:
- 2.00
- MLS#:
- 10372727
- Subdivision:
- Orchards Of Windward
ADDITIONAL INFORMATION
Discover the epitome of comfort, convenience, and active living in The Orchards at Windward, a highly sought-after 55+ community in vibrant Alpharetta, GA. This stunning one-story condominium offers a perfect blend of modern design, low-maintenance lifestyle, and an unbeatable location just minutes from Downtown Alpharetta, Avalon, and Halcyon. Step inside to an inviting, sunlit living space featuring an open floor plan designed to maximize natural light and flow. The kitchen is a highlight, with sleek appliances, ample counter space, and stylish finishes that make meal prep a pleasure. The spacious master suite provides a serene retreat, complete with a luxurious en-suite bathroom and generous closet space. An additional bedroom offers flexibility for guests, a home office, or a cozy den. The family room features a cozy fireplace and opens to a vaulted sunroom full of natural sunlight. Residents of The Orchards at Windward benefit from exceptional community amenities, including a clubhouse, swimming pool, fitness center, and vibrant social activities tailored to active adults. Situated in the heart of Alpharetta, this home offers easy access to upscale shopping, dining, and entertainment at nearby Avalon, Halcyon, and Downtown Alpharetta. Experience the best of 55+ living in a community that combines a prime location with resort-style amenities and the comfort of a beautifully designed home.
$2,395,000
1265 Hopewell Crest Alpharetta, GA 30004
- Type:
- Single Family
- Sq.Ft.:
- 10,800
- Status:
- Active
- Beds:
- 6
- Lot size:
- 1.12 Acres
- Year built:
- 1991
- Baths:
- 7.00
- MLS#:
- 7452735
- Subdivision:
- Hopewell Plantation
ADDITIONAL INFORMATION
Welcome to this stunning, fully upgraded 10,800 sq ft estate in the heart of Milton. Nestled on 1.12 acres, this remarkable property has been transformed with nearly $1 million in luxurious updates, offering today's buyer every imaginable feature and the highest quality finishes. *PRICED BELOW APPRAISED VALUE* This home blends sophistication and convenience with meticulous upgrades, from a new roof, high-efficiency windows and doors, to smart LED lighting, thermostats, and hardwired Ethernet cameras throughout. Enter the grand foyer through custom bronze doors and discover a home that combines timeless design with modern elegance. A dramatic curved staircase welcomes you into the spacious main level, featuring a sunken living room and an expansive dining room ideal for entertaining. The chef's kitchen is a true culinary masterpiece, boasting Wolf appliances, SubZero refrigerators seamlessly integrated into custom cabinetry, freezer drawers, two dishwashers, a wine unit, ice maker, and a spacious island with exquisite new countertops and backsplash. The kitchen flows into the great room, complete with a statement stone fireplace and views of the backyard oasis. The main level also includes a luxurious primary suite, a true retreat with a cozy stone fireplace, sitting area, and direct access to a private balcony overlooking the pool and grounds. The spa-inspired bath features dual vanities, a double-head steam shower, jetted tub, and an oversized, custom his-and-her walk-in closet. Upstairs, find four spacious secondary bedrooms, each with a walk-in closet-two with ensuite baths and two sharing a Jack-and-Jill bath for added privacy. The terrace level is an entertainer's paradise, featuring a newly designed second kitchen with an island and bar, a custom home gym with full bath, an expansive office/game room, and a family room with a sleek linear fireplace. An oversized suite with an ensuite bath is perfect for an in-law suite, guest retreat, or teen suite. Step outside to your private resort-style backyard with a covered stone patio, fire pit, and heated saltwater Gunite pool and spa. The brand-new pool house is the epitome of outdoor luxury, featuring Blaze professional appliances, refrigerator drawers, an outdoor TV, and elegant phantom screens for a relaxing retreat on warm summer days. This space is perfect for hosting or unwinding in style. Additional highlights include a 3-car garage, gazebo with koi pond, raised garden beds, beautifully restored fountains, and extensive architectural landscaping and lighting. Located within a top-rated school district and close to Alpharetta's prime dining and shopping areas, including Avalon and Halcyon, this home offers unrivaled luxury, convenience, and privacy in Milton's prestigious Hopewell Plantation. This is more than a home-it's a lifestyle. Welcome to your dream estate.
- Type:
- Townhouse
- Sq.Ft.:
- 1,885
- Status:
- Active
- Beds:
- 3
- Lot size:
- 0.06 Acres
- Year built:
- 2013
- Baths:
- 3.00
- MLS#:
- 10370172
- Subdivision:
- Herring Township
ADDITIONAL INFORMATION
East Facing and a well maintained 3-bedroom, 2-and-a-half-bathroom townhome nestled in the heart of Alpharetta. Revel in the expansive and well-lit ground floor, ideal for entertaining guests or enjoying quality time with loved ones. Its ambiance evokes a sense of undeniable contentment and warmth. Upon entry, discover gleaming hardwood floors that lead to an open floor plan, perfectly suited for both entertainment and family living. The generously sized kitchen features granite countertops, complemented by stained cabinets and stainless steel appliances. Adjoining the kitchen is the inviting family room, complete with a cozy fireplace and access to the private fenced backyard. Here, low-maintenance landscaping surrounds an extended patio and year-round green turf. Retreat to the oversized primary bedroom, boasting an en suite bath and a spacious walk-in closet. The two additional bedrooms are equally well-appointed and share a well-appointed full bathroom. Located in an exceptional community, this home offers quick access to Halcyon, the Big Creek Greenway, Avalon, and the upcoming mixed-use entertainment hub, The Gathering, in South Forsyth. Plus, enjoy the added benefit of an Alpharetta zip code with lower Forsyth County taxes. Within the community, take advantage of amenities such as a swimming pool, Cabana for hosting gatherings, and expansive tennis courts with a Pet friendly environment for your fur companions. Recently painted interiors and newly recarpeted just four months ago, this home also features an EV charging outlet in the garage. With its array of desirable features, this townhouse truly encompasses the best of modern living."
$1,185,000
366 Concord Street Alpharetta, GA 30009
- Type:
- Townhouse
- Sq.Ft.:
- 3,125
- Status:
- Active
- Beds:
- 4
- Lot size:
- 0.03 Acres
- Year built:
- 2018
- Baths:
- 5.00
- MLS#:
- 10368016
- Subdivision:
- Foundry
ADDITIONAL INFORMATION
Welcome to 366 Concord St, a beautifully maintained & pristine property located in the vibrant and sought-after Alpharetta. Situated in a friendly and well-maintained neighborhood, offering a community feel with a suburban vibe. This stunning home offers a perfect blend of modern amenities and classic charm, making it an ideal place for anyone looking to enjoy all that this fantastic area has to offer. What could make it better? A 2.75% assumable loan! As you step inside, you'll be greeted by an open floor plan with a spacious living area, perfect for entertaining guests or enjoying a quiet evening at home. The kitchen is equipped with modern appliances, ample cabinet space, and a large island that doubles as a breakfast bar. Access the elevator to visit each floor with ease. The primary suite offers a serene retreat with a luxurious en-suite bathroom and a walk-in closet. Additional bedrooms are generously sized, providing plenty of space for family or guests.The rooftop patio is a show stopper and is sure to impress. The Avalon and it's many attractions, dining, shopping and so much more is just a short walk away. A short drive will get you to DT Alpharetta, offering a variety of dining, shopping, and entertainment options. Convenient access to GA-400, making commutes to Atlanta or other nearby cities quick and easy. Don't miss out on this incredible opportunity to own a piece of Alpharetta's charm. Schedule your private tour today and experience all that 366 Concord St has to offer!
- Type:
- Single Family
- Sq.Ft.:
- 3,334
- Status:
- Active
- Beds:
- 3
- Lot size:
- 0.56 Acres
- Year built:
- 1980
- Baths:
- 4.00
- MLS#:
- 7446955
- Subdivision:
- Calumet
ADDITIONAL INFORMATION
Welcome to this exquisite residence in the heart of Alpharetta, where timeless craftsmanship merges with charm. Tucked away in a serene neighborhood, this stunning home offers 3 spacious bedrooms, 3.5 bathrooms, and a private swimming pool, creating a luxurious living experience. Upon entering the grand foyer, you'll be captivated by wooden ceiling beams, lead glass windows, wide-plank pine floors, and fresh paint throughout most of the home. The large dining room, with built-in cabinets, comfortably accommodates gatherings of 12 or more, making it perfect for hosting. The chef's kitchen is a culinary dream, featuring stainless steel appliances, a large breakfast bar, and granite countertops. A cozy fireplace anchors the expansive family room, which is bathed in natural light from the wall of windows and opens seamlessly to the outdoor living space. The open floor plan effortlessly connects the dining room, living room, and kitchen, offering a perfect flow for entertaining. Upstairs, a bonus room and private office provide additional versatility. The primary suite is a true retreat, complete with a luxurious spa-like bathroom, dual walk-in closets, a sitting area, and a fireplace. Each secondary bedroom includes a bathroom and generous closet space, ensuring comfort and privacy for everyone. Outside, the fenced backyard is your private oasis. Relax by the sparkling pool or enjoy alfresco dining on the stone patio surrounded by manicured landscaping. The outdoor living and dining areas offer the ideal setting for both relaxation and entertainment. Enjoy your freedom with NO HOA. Additional features include a basement, a two-car garage, and ample storage throughout. With its prime location near top-rated schools, shopping, and dining, this home is a perfect blend of luxury and convenience in Alpharetta. Don’t miss the chance to make this exceptional property yours!
$2,399,999
310 Traditions Court Alpharetta, GA 30004
- Type:
- Single Family
- Sq.Ft.:
- 6,850
- Status:
- Active
- Beds:
- 5
- Lot size:
- 1.43 Acres
- Year built:
- 2016
- Baths:
- 8.00
- MLS#:
- 10369938
- Subdivision:
- Echelon
ADDITIONAL INFORMATION
Experience the epitome of luxury living at this magnificent residence situated on the prestigious 10th hole of Echelon Golf Club. Boasting 5 bedrooms, 5 full baths, and 2 half baths, each bedroom is exquisitely designed as an en suite with its own private bathroom, offering unparalleled elegance and comfort. Enter through the grand iron French front doors and be captivated by the exquisite details that adorn this home, from the custom-made staircase to the luxurious chandeliers that illuminate the main floor. A spacious office in the front foyer provides a sophisticated space for work or relaxation, while the wet bar offers the perfect setting for entertaining guests. The chef's kitchen is a culinary masterpiece, featuring luxury appliances, custom cabinetry, and a sprawling kitchen island that opens to both the great room and the keeping room, creating a seamless flow for hosting and dining. A mudroom adds practicality and convenience to daily living. Retreat to the primary suite on the main level, where a cozy fireplace, sitting area with patio access, full walk-in closet, and spa-like bathroom provide a luxurious escape. Upstairs, a hidden bonus room awaits behind secret bookshelves, offering a charming and private space for relaxation or entertainment. Step outside to your own private paradise, complete with an inground heated saltwater pool, large infinity edge hot tub, and a pool house with a full bath, outside shower, built-in grill, and fireplace. The fenced backyard ensures privacy and tranquility for outdoor gatherings and relaxation. Additional features of this exceptional home include 12 ft ceilings on the main level, 10 ft ceilings on the second floor, Pella Aluminum clad windows, spray foam insulation throughout, 2 laundry rooms, and 8 ft solid core interior doors. A partially finished basement with 3 bath stubs, a camera system, and outdoor speakers further enhance the allure of this property. With meticulous attention to detail, new paint, hardwood flooring, and a fresh backsplash, this home is meticulously maintained and ready for you to move in and start living the life of luxury you deserve. Don't miss the opportunity to make this exquisite property your own. Schedule your private showing today and elevate your lifestyle to new heights at Echelon Golf Club.
- Type:
- Condo
- Sq.Ft.:
- 2,087
- Status:
- Active
- Beds:
- 3
- Lot size:
- 0.05 Acres
- Year built:
- 1997
- Baths:
- 3.00
- MLS#:
- 10366511
- Subdivision:
- Villages Devinshire
ADDITIONAL INFORMATION
Welcome to 732 Sandringham Dr, a stunning 3-bedroom, 3-bathroom corner unit condo nestled in the sought-after gated community of Villages of Devinshire in Alpharetta. This exquisite home boasts a spacious 2-car garage and a large deck accessible from both the dining and family rooms, perfect for outdoor entertaining. Step inside to discover a beautifully designed kitchen featuring white cabinets, granite countertops, a breakfast bar, and stainless-steel appliances. The kitchen seamlessly opens to the family and dining rooms, centered around a cozy double-sided fireplace. The primary bedroom is a luxurious retreat with a tray ceiling, his- and-hers walk-in closets, and an ensuite bath complete with a double vanity, separate tub, and shower. The guest rooms are thoughtfully located on the opposite side of the home, offering privacy and comfort. One guest room features a walk-in closet and its own ensuite bath. Living in this resort-style community means enjoying top-notch amenities, including a sparkling pool, dog park, elegant clubhouse with meeting rooms, a juice bar, exercise and billiards rooms, basketball court, tennis/pickleball courts, park, car washing station, and scenic walking trails. The clubhouse is also available for private events. All of this is just minutes from Avalon, Halcyon, downtown Alpharetta, Verizon Wireless Amphitheater, and GA-400. DonCOt miss out on this incredible opportunity to make this your home today!
- Type:
- Condo
- Sq.Ft.:
- 1,216
- Status:
- Active
- Beds:
- 3
- Lot size:
- 0.02 Acres
- Year built:
- 1985
- Baths:
- 2.00
- MLS#:
- 7442310
- Subdivision:
- Rivermont
ADDITIONAL INFORMATION
Location & lifestyle!! Terrace level condo nestled in a corner, end unit with beautiful view that overlooks the fairway of the Rivermont Golf Club. Featuring 3 bedrooms, 2 bathrooms, large combo living/dining room with fireplace, and sliders to secluded patio with beautiful view. Tile runs throughout the entire space. Access to pool, clubhouse, fitness facility, the nearby Chattahoochee River park area & walking trails. Also, optional golf membership. Short walk to shops, restaurants, and conveniently located between GA 400 and Peachtree Industrial.
- Type:
- Single Family
- Sq.Ft.:
- 2,159
- Status:
- Active
- Beds:
- 3
- Lot size:
- 0.3 Acres
- Year built:
- 1997
- Baths:
- 3.00
- MLS#:
- 7445069
- Subdivision:
- Chadbourne
ADDITIONAL INFORMATION
Wonderful Traditional home in Chadbourne S/D. New interior paint and hardwood floors greet you as you enter this lovely home, and extend throughout the main level with tile flooring in the kitchen. White Kitchen w/Granite counters, custom backsplash & stainless steel appliances Overlooks Amazing Backyard & is Open to 2-story Family Room w/ Fireplace! Split bedroom plan upstairs and huge, impressive master suite with sitting area and walk-in closet. Fenced-in back yard. The swim/Tennis neighborhood has awesome amenities and sought-after Forsyth County schools!
$1,675,000
2290 Park Walke Drive Alpharetta, GA 30009
- Type:
- Single Family
- Sq.Ft.:
- 3,042
- Status:
- Active
- Beds:
- 4
- Year built:
- 2024
- Baths:
- 5.00
- MLS#:
- 7444385
- Subdivision:
- Park Walke
ADDITIONAL INFORMATION
PARK WALKE IS THE MOST CONVENIENT/WALKABLE NEW SINGLE FAMILY COMMUNITY IN DOWNTOWN ALPHARETTA; A SPECIAL ENCLAVE OF 19 UNIQUELY CURATED HOMES, NOW SELLING AND READY TO WELCOME YOU TO YOUR NEW HOME!! YOU WILL FIND YOURSELF WALKING TO ALL OF THE AMAZING ACTIVITIES TO DOWNTOWN ALPHARETTA & AVALON. ENDLESS RESTARUANTS & ALL THE SHOPPING YOU CAN NEED/WANT. THIS UNIQUELY CRAFTED HOME WILL OFFER A PRIVATE COURTYARD WHERE YOU WILL ENJOY RELAXING AND ENTERTAINING. THIS 4 BEDROOM / 4.5 BATH HOME OFFERS AN OPEN CONCEPT LAYOUT WITH TONS OF NATURAL LIGHTING STREAMING IN THROUGH BEAUTIFUL WINDOWS, A PRIVATE OFFICE ON THE MAIN LEVEL SURROUNDED IN WINDOWS, A DINING ROOM WITH PANORAMIC FOLDING GLASS DOOR OPENING ON TO A COVERED DECK, A STUNNING OPEN KITCHEN WITH CABINETS TO THE CEILING, NATURAL GAS 6 BURNER DUAL FUEL RANGE, A 9 FOOT LONG ISLAND AND FANTASTIC WALK IN PANTRY! MORE OF THE EQUISITE DETAILS AND FINISHES INCLUDE AN ELEVATOR W/SERVICE TO ALL FLOORS, HARDWOOD FLOORING IN ALL LIVING AREAS, ALL STAIRS AND THE OWNERS SUITE! FREE STANDING TUB IN THE OWNERS ENSUITE, CAMBRIA QUARTZ COUNTER TOPS IN THE KITCHEN AND OWNERS ENSUITE, CABINETRY TO THE CEILING IN THE KITCHEN WITH ALL SOFT CLOSURE DRAWERS AND DOORS, POT AND PAN DRAWERS AND PULL OUTS, SOLID INTERIOR DOORS THROUGHOUT THE HOME, SPRAY FOAM INSULATION IN THE ATTIC, TANKLESS HOT WATER AND SO MUCH MORE! 9 HOURS OF INTERIOR DESIGN TIME IN OUR DESIGN STUDIO TO PERSONALIZE YOUR NEW HOME! [The McCollum]
$1,130,000
475 Rose Garden Lane Alpharetta, GA 30009
- Type:
- Townhouse
- Sq.Ft.:
- 2,640
- Status:
- Active
- Beds:
- 4
- Lot size:
- 0.05 Acres
- Year built:
- 2014
- Baths:
- 4.00
- MLS#:
- 10362607
- Subdivision:
- The Georgian
ADDITIONAL INFORMATION
Discover your dream home in the heart of Alpharetta's bustling downtown garden district! This bright and airy 2640 square foot end-unit townhome is perfectly situated, offering unparalleled access to the city's top amenities. Just a short walk away, you'll find an array of local restaurants, charming shops, outdoor concerts, and the local Farmer's Market-everything you need right at your doorstep. Renovated to perfection in 2022, this home effortlessly blends practicality with contemporary sophistication while featuring a 60" Thermador gas range, a large island with a smooth cascading stone edge, along with separate Thermador refrigerator and freezer units. The chef's kitchen is truly a culinary haven which seamlessly flows into a warm and inviting living area showcasing a cozy fireplace and built-in shelving, making it wonderful for entertaining or unwinding. The private upper deck is also perfect for entertaining and grilling as it is located off of the main living space which overlooks the lush mature greenery. Upstairs, there are three spacious bedrooms, including a luxurious primary suite with a stunning ensuite bath and custom closet-a serene retreat to end your day. The third upstairs bedroom has been thoughtfully converted into a large custom closet for added convenience. Relax on the lower-level deck off the spacious terrace level. You have the flexibility to use the terrace level as an extra bedroom, a versatile flex room, or a home office-whatever suits your needs best! The possibilities are limitless. This lovely home has custom shutters and wood floors throughout. This Alpharetta treasure has the perfect blend of convenience and serenity with plenty of guest parking and lovely green space. Embrace the ideal mix of urban energy and suburban calm. Bring your offers!
$809,900
672 Soul Alley Alpharetta, GA 30009
- Type:
- Townhouse
- Sq.Ft.:
- 2,160
- Status:
- Active
- Beds:
- 4
- Year built:
- 2024
- Baths:
- 4.00
- MLS#:
- 7443519
- Subdivision:
- The Gathering Alpharetta
ADDITIONAL INFORMATION
Introducing The Adeline, a Contemporary style townhome boasting 2,160 square feet of luxurious living space. With 4 bedrooms, 3.5 bathrooms, and three stories of thoughtfully designed interiors, this home offers the perfect blend of modern style and comfort. As you enter the first floor, you'll find a spacious guest suite complete with its own private bathroom, ideal for visitors or a home office. The entryway also provides access to the attached two-car garage, ensuring convenience. Ascend to the second floor to experience the heart of the home, an open-concept living area designed for both relaxation and entertaining. The expansive living room, featuring 10 ft ceilings and large windows, seamlessly flows into the dining area and gourmet kitchen. The kitchen is a chef's dream, boasting Kitchen Aid stainless steel appliances, quartz countertops, sleek cabinetry and a generous island. The third floor is dedicated to privacy and tranquility housing the primary suite and additional bedrooms. The luxurious Primary Suite features a walk-in closet and spa-like en-suite bathroom with a raised maple dual vanity and glass enclosed shower. Two additional well-appointed bedrooms share a stylish full bathroom, and a laundry room on this floor adds to the home's functionality. Located in The Gathering, a Vibrant new community, just minutes from downtown Alpharetta, Avalon and top-rated schools as well as prime access to the Alpha Loop. This home provides the ultimate in modern suburban living. Experience the perfect combination of style, comfort and convenience!! This home is estimated to be complete by January 2025
- Type:
- Single Family
- Sq.Ft.:
- 2,016
- Status:
- Active
- Beds:
- 3
- Lot size:
- 0.42 Acres
- Year built:
- 1993
- Baths:
- 3.00
- MLS#:
- 10363436
- Subdivision:
- Downtown Alpharetta
ADDITIONAL INFORMATION
Back on the market due to buyer's change of plans-decided against relocating across the country. No fault of the seller. Welcome home to your fully updated craftsman on a private cul-de-sac, just a stone's throw from the heart of downtown Alpharetta. You will be smiling as you welcome your family and friends on your cozy front porch, surrounded by your fresh professional landscaping. That warm welcoming feeling continues as you and your guests step inside this meticulously renovated Craftsman where every detail has been tailored for comfort and style with fresh finishes throughout. The heart of the home is the seamless open-concept white kitchen, adorned with new lighting, white cabinets, quartz counters, and custom-built coffee bar. This warm and welcoming space flows into the light and bright keeping room overlooking a custom new deck and your private professionally landscaped fenced-in backyard which is perfect for entertaining, a game of corn hole and playdates or the kids. The attention to detail is evident with new 3.25 inch real hardwood floors, smooth ceilings, new lighting, fresh paint, and upgraded stylish trim throughout all contributing to the home's fresh, welcoming feel. The master suite will be your peaceful hideaway, boasting a new spacious custom-built closet with custom shelving, new lighting and large storage island. The master suite's spacious spa inspired ensuite bath features dual vanities, custom tile, a gorgeous soaking tub and custom shower with glass surround. This sanctuary will be your private retreat at the end of a long day. And now or a couple practical items. For you DIYers, stay cool in the blazing summer heat in your 2-car climate-controlled garage. Tired of paying to have your home painted again and again Co problem solved with the Rhino Shield coating on this homeCOs siding. Surrounded by a wave of Multi-Million Dollar new home construction, this inviting home allows you to capture the essence of the area's growth and potential. And here's the icing on the cake a no Homeowners Association to restrict your creativity and lifestyle choices. Close to all the action in Downtown Alpharetta and your own peaceful enclave, it's the perfect place to create your next chapter. Hurry, seize the moment, and make this charming, updated home yours!
Price and Tax History when not sourced from FMLS are provided by public records. Mortgage Rates provided by Greenlight Mortgage. School information provided by GreatSchools.org. Drive Times provided by INRIX. Walk Scores provided by Walk Score®. Area Statistics provided by Sperling’s Best Places.
For technical issues regarding this website and/or listing search engine, please contact Xome Tech Support at 844-400-9663 or email us at [email protected].
License # 367751 Xome Inc. License # 65656
[email protected] 844-400-XOME (9663)
750 Highway 121 Bypass, Ste 100, Lewisville, TX 75067
Information is deemed reliable but is not guaranteed.

The data relating to real estate for sale on this web site comes in part from the Broker Reciprocity Program of Georgia MLS. Real estate listings held by brokerage firms other than this broker are marked with the Broker Reciprocity logo and detailed information about them includes the name of the listing brokers. The broker providing this data believes it to be correct but advises interested parties to confirm them before relying on them in a purchase decision. Copyright 2025 Georgia MLS. All rights reserved.
Alpharetta Real Estate
The median home value in Alpharetta, GA is $685,500. This is higher than the county median home value of $413,600. The national median home value is $338,100. The average price of homes sold in Alpharetta, GA is $685,500. Approximately 63.74% of Alpharetta homes are owned, compared to 30.41% rented, while 5.85% are vacant. Alpharetta real estate listings include condos, townhomes, and single family homes for sale. Commercial properties are also available. If you see a property you’re interested in, contact a Alpharetta real estate agent to arrange a tour today!
Alpharetta, Georgia has a population of 65,187. Alpharetta is more family-centric than the surrounding county with 41.87% of the households containing married families with children. The county average for households married with children is 30.15%.
The median household income in Alpharetta, Georgia is $133,920. The median household income for the surrounding county is $77,635 compared to the national median of $69,021. The median age of people living in Alpharetta is 40.3 years.
Alpharetta Weather
The average high temperature in July is 87.9 degrees, with an average low temperature in January of 30 degrees. The average rainfall is approximately 53.4 inches per year, with 1.6 inches of snow per year.


