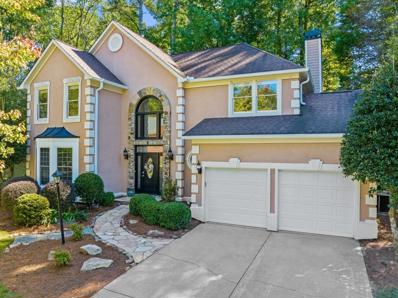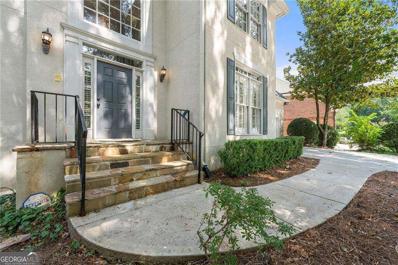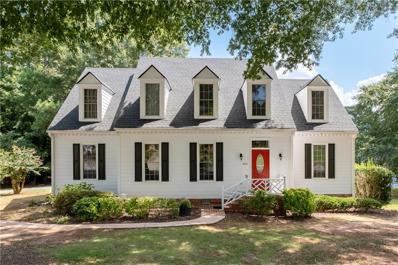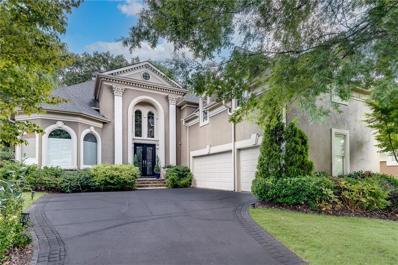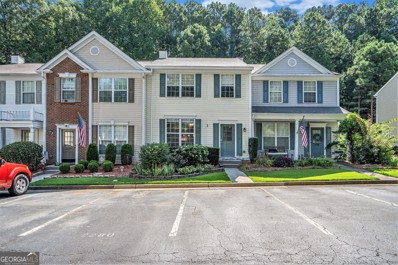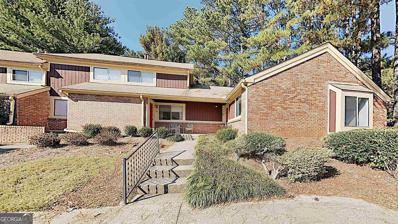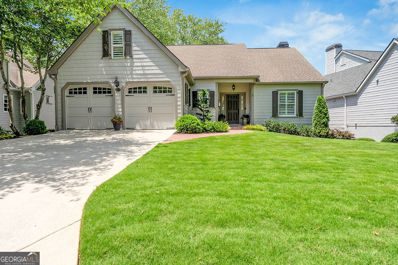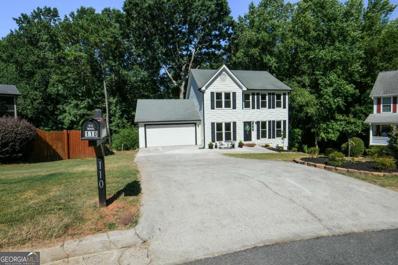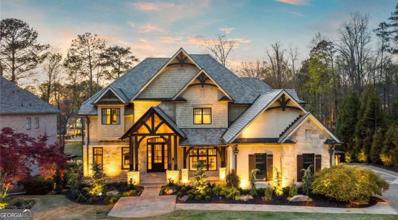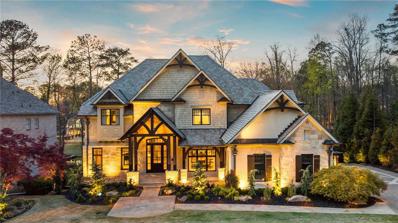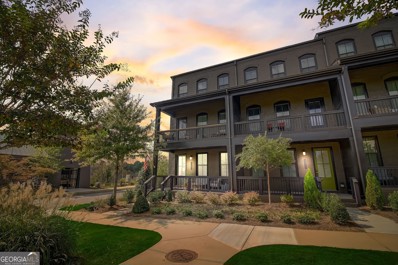Alpharetta GA Homes for Sale
- Type:
- Single Family
- Sq.Ft.:
- 2,410
- Status:
- Active
- Beds:
- 4
- Lot size:
- 0.5 Acres
- Year built:
- 1993
- Baths:
- 3.00
- MLS#:
- 7474099
- Subdivision:
- Windward
ADDITIONAL INFORMATION
Step into luxury with this better than new home, located in the highly desirable Windward Subdivision. Fully remodeled and move-in-ready, this property offers new carpet, hardwood floors, and fresh paint throughout for a polished, modern look. The spacious kitchen shines with new granite countertops and stainless steel appliances, opening up to a cozy fireside family room, perfect for gathering with loved ones. The home also boasts a formal dining room, ideal for hosting dinners, and a dedicated office for working from home. Retreat to the spacious master suite with its elegant trey ceiling, leading to a luxurious en suite master bathroom complete with double vanities, marble tile, granite counters, a charming clawfoot tub tub, rain showers, all-new fixtures, and stunning updates throughout. Situated on a cul-de-sac lot, the home offers great curb appeal with new gutters and a private backyard with an open patio surrounded by mature trees. Located near Georgia's top schools, parks, and local attractions such as GA 400, Halcyon, Avalon, and Downtown Alpharetta, this home offers convenience and access to the best of the area. Windward Subdivision's HOA amenities include a park, 195-acre lake, fishing piers, and a watercraft launch ramp. You can also join the Windward Lake Club for access to four pools and more than 20 tennis courts, or enjoy the Golf Club of Georgia just around the corner. This home is truly move-in ready and offers everything you need for luxury living!
$2,595,000
2330 Blackheath Trace Alpharetta, GA 30005
- Type:
- Single Family
- Sq.Ft.:
- 8,904
- Status:
- Active
- Beds:
- 6
- Lot size:
- 0.71 Acres
- Year built:
- 1999
- Baths:
- 9.00
- MLS#:
- 10395572
- Subdivision:
- Windward
ADDITIONAL INFORMATION
Experience resort-style living in the prestigious Northshore Gated and Guarded Subdivision within the coveted Lake Windward Community. As you approach this European stone and stucco home, the expansive front lawn creates a grand entrance, welcoming you into luxurious living. The home offers 8,904 sqft of living space, including 6 bedrooms, 7 full baths, and 2 half baths. Upon entering the foyer, you'll feel the warmth and inviting atmosphere of your dream home, with a view of the lush backyard that beckons to explore further. The custom Brookhaven by Wood-Mode kitchen is equipped with Wolf, Subzero, and Dacor appliances, a 10' Walnut Island, and granite countertops. The main level primary suite features a spa bath, a sizeable over-head shower, and custom closets. The lodge-themed terrace level includes 2 full bathrooms (one designed for pool guests with a grotto-style experience), a wine cellar, a stone bar, a bedroom currently used as a fitness room, a media room, a hobby room, and storage. The outdoor oasis includes a saltwater infinity pool with a waterfall spa, a flagstone patio with a stone fireplace, a composite deck, an underdeck system, and a wrought iron fenced yard. The roof was replaced in 2017. Recent upgrades include new chandelier light fixtures, living room glass shelving, new carpet in the primary bedroom, media room platform, large screen, theater video equipment, theater lounge chairs, and outside lighting. This meticulously maintained home, nestled on a 0.71-acre lot in a serene cul-de-sac, seamlessly combines elegance and comfort, making it perfect for a luxurious lifestyle.
- Type:
- Single Family
- Sq.Ft.:
- 3,558
- Status:
- Active
- Beds:
- 6
- Lot size:
- 0.25 Acres
- Year built:
- 1994
- Baths:
- 3.00
- MLS#:
- 7469005
- Subdivision:
- Pennbrooke
ADDITIONAL INFORMATION
Welcome to your dream home! This stunning residence at over 3500 square feet offers a perfect blend of comfort and luxury in the highly sought-after Pennbrooke subdivision. Located in a cul-de-sac and boasting 6 spacious bedrooms and a full basement that is stubbed for plumbing, this home is designed to accommodate all your needs. The newly refinished driveway with cobblestone-like pavers leads you to this beautiful property, creating an impressive first impression. Inside, you'll find gleaming hardwood floors throughout, adding warmth and elegance to every room. Gather around the cozy fireplace in the expansive living room, or entertain in the beautifully upgraded kitchen with high-end finishes, including double ovens and ample floor to ceiling cabinets. Step into the bright and inviting sunroom—ideal for morning coffee or evening relaxation. The fenced yard provides privacy and space for outdoor activities, while community amenities including swimming pool, tennis courts, and a grill area add to its appeal. Located just minutes from Avalon, enjoy easy access to upscale shopping, dining, and entertainment. This home truly has it all. Don’t miss your opportunity to experience this incredible property!
- Type:
- Single Family
- Sq.Ft.:
- n/a
- Status:
- Active
- Beds:
- 4
- Lot size:
- 0.27 Acres
- Year built:
- 1997
- Baths:
- 3.00
- MLS#:
- 10388705
- Subdivision:
- Wellington
ADDITIONAL INFORMATION
*Preferred lender offering 14k in down payment assistance with no payback**This beautiful EAST FACING home offers plenty of space, with 4 bedrooms and 2.5 bathrooms. Preparing meals will be a joy with plenty of granite countertop, kitchen island, and hood over the stove that vents to the exterior. This breathtaking kitchen opens up to the family room, making it a great space for entertaining or spending time with friends and family. Welcome to your dream home that has been tastefully updated and well-maintained! Enjoy fresh paint throughout the inside of the house, making it feel like brand new. There is a new water heater, which adds comfort and convenience. One new full AC unit has been replaced, making it a cool oasis in the hot weather. All bathrooms have new countertops and faucets, along with new toilet seats. There is beautiful and modern new flooring throughout the entire house, including new carpet. You'll appreciate the natural light from the new windows (1 year old). The updated kitchen is perfect for cooking and entertaining, featuring granite countertops, gas cooktop that vents to exterior and a modern backsplash. The stainless steel appliances are a beautiful addition to the kitchen and complement the polished look of the countertops. The finishes in this home have been upgraded to provide a modern and stylish feel. Ceiling fans have been installed for your comfort during warmer months. The backyard is level with a veranda, garden space, and gas grill hookup making it the perfect space for outdoor activities and relaxation. Additionally, this home is situated on a corner lot and has the convenience of a bus stop for all three school levels just steps away. Overall, this home is a wonderful option for anyone looking for comfortable and beautiful living spaces. The community features swimming pools, tennis courts, a clubhouse and walking trails. This one will not last. Come make it yours!
- Type:
- Single Family
- Sq.Ft.:
- 3,059
- Status:
- Active
- Beds:
- 4
- Lot size:
- 0.15 Acres
- Year built:
- 2022
- Baths:
- 3.00
- MLS#:
- 10378867
- Subdivision:
- Halcyon
ADDITIONAL INFORMATION
Welcome to your dream home in the heart of Alpharetta, Georgia! This stunning, nearly new residence offers luxurious living with four spacious bedrooms and three elegant bathrooms, all within a two-year-old build. Nestled in a vibrant and sought-after community, this home combines modern sophistication with the warmth of a traditional Southern home. As you step inside, you'll be greeted by an open-concept floor plan, featuring high ceilings, gleaming hardwood floors, and abundant natural light. The gourmet kitchen is a chef's delight, equipped with top-of-the-line stainless steel appliances, quartz countertops, and a large island perfect for entertaining. The adjoining living area, with its cozy fireplace, provides the perfect space for relaxation and family gatherings. A huge open dining room with room for 12! The primary suite is a true retreat, offering a spacious bedroom, walk-in closet, and a spa-like bathroom with a soaking tub, double vanities, and a separate glass-enclosed shower. Three additional bedrooms provide ample space for family, guests, or a home office. Outside, the property features a beautifully landscaped yard with a private patio, ideal for enjoying Georgia's lovely weather. The green belt trails are right outside the front door! Located in a prime Alpharetta neighborhood, you'll have easy access to top-rated schools, shopping, dining, and entertainment options. Don't miss the opportunity to own this exceptional home-where luxury, comfort, and convenience come together. Schedule your private tour today!
- Type:
- Single Family
- Sq.Ft.:
- 2,610
- Status:
- Active
- Beds:
- 4
- Lot size:
- 0.09 Acres
- Year built:
- 2014
- Baths:
- 4.00
- MLS#:
- 10385349
- Subdivision:
- Jamestown
ADDITIONAL INFORMATION
WELCOME HOME!! This beautifully renovated and meticulously maintained home will WOW you the second you walk in! Just ONE MILE from incredible dining, shopping, events and walking trails at the HALCYON and GREENWAY! Live in luxury in this sought-after GATED COMMUNITY, while being minutes from all the action!! The main level greets you with a SPACIOUS OPEN FLOOR PLAN connecting the living room to the dining room to the beautifully RENOVATED KITCHEN. A FENCED in PRIVATE COURTYARD is perfect for relaxing after a long day or for your fur babies! Upstairs holds your SPACIOUS PRIMARY SUITE with an expansive CUSTOM CLOSET system! You will also find generously sized laundry room and two additional bedrooms with a full bathroom. A MEGA BONUS, there's a THIRD LEVEL, that offers a large bedroom with ensuite bathroom that is perfect for a TEEN SUITE, PLAY ROOM, or HOME OFFICE! The neighborhood offers SIDEWALKS, a large COMMUNITY POOL and awesome TENNIS COURTS. Come see this beautiful home today!
- Type:
- Single Family
- Sq.Ft.:
- n/a
- Status:
- Active
- Beds:
- 4
- Lot size:
- 0.29 Acres
- Year built:
- 1989
- Baths:
- 4.00
- MLS#:
- 10387866
- Subdivision:
- Seven Oaks
ADDITIONAL INFORMATION
5700 Listing Description: This beautifully remodeled 4-bedroom, 4-bathroom home is situated in the highly desirable Seven Oaks neighborhood in Johns Creek, within the top-rated North Fulton County School District. The family-friendly community offers plenty of opportunities to meet neighbors and settle in comfortably. Priced at $865,000, this move-in ready home has everything a growing family could need for everyday living and entertaining. The newly updated kitchen is a standout, featuring a stunning marble bar island perfect for family meals or hosting guests. The spacious primary suite includes a brand-new, spa-like bathroom with an updated shower, a soaking tub, his-and-her vanities, and a large walk-in closet. The finished basement provides ample storage space and additional living areas, ideal for family or guests. All new appliances are included, making the home truly move-in ready. In addition to its modern amenities, the home features three fireplaces, adding warmth and character. There is a fireplace in the great room on the main level, another in the primary bedroom and bathroom for a cozy retreat, and a third in the finished basement, creating a perfect space for gatherings. Other highlights include front and back stairs (a rare feature in this neighborhood), an oversized garage, a ceramic-tiled rec room, and a new deck designed for outdoor entertaining. The home has received recent upgrades, including a new roof and water heater in 2024, as well as new laminate floors, carpet, and fresh paint throughout. Located just 6 minutes from Johns Creek Technology Park, 14 minutes from The Collection at Forsyth, and 18 minutes from Halcyon, this home offers easy access to shopping, dining, entertainment, and major roadways like GA 400 and SR 141. The neighborhood itself features a range of amenities, including social events, green spaces, sidewalks, playgrounds, pools, tennis courts, pickleball courts, and a fully equipped clubhouse overlooking the lake. There is also a formal park with a gazebo for community events or relaxation.
- Type:
- Townhouse
- Sq.Ft.:
- 2,024
- Status:
- Active
- Beds:
- 3
- Lot size:
- 0.04 Acres
- Year built:
- 2019
- Baths:
- 4.00
- MLS#:
- 7449400
- Subdivision:
- Halcyon
ADDITIONAL INFORMATION
Incredible opportunity to own your piece of the Halcyon! This spectacularly upgraded end-unit townhome boasts an amazing location, just a stone's throw from the well manicured courtyard, clubhouse, pool, and the new Trader Joe's opening soon! Owner has invested in many upgrades to include high end LVP flooring in all rooms, 4 inch luxury plantation shutters through out interior, and custom closet systems in each closet. The details are spectacular and one of a kind in this home. The welcoming front porch leads inside to a light + bright foyer with access to a bedroom/office/flex space with a private bathroom and the 2-car garage. Follow the stairs up to the gorgeous, light-filled main floor with a gourmet upgraded chef's kitchen offering stainless-steel appliances, modern tile backsplash, quartz countertops, oversized island with seating and a dining area with a beautifully accented shiplap wall. Don't miss the custom lighting and cabinets in these rooms! The elegant living room flows to the covered oversized porch overlooking the courtyard - one of only a few units with this view - it's the ideal spot to sip your morning coffee or unwind from the day. The third floor offers a master retreat complete with a spa-inspired bathroom with dual sinks, large frameless glass enclosed tile shower and two closets. Secondary bedroom offers a private bathroom, ideal for guests. With the new interior paint it feels like new. Just minutes from the Greenway, GA 400, and all the fabulous shops and dining the Halcyon has to offer (including the new Traders joe's opening soon!), this work/live/play community really does have everything you've been searching for!
$1,125,000
11610 Folia Circle Alpharetta, GA 30005
- Type:
- Townhouse
- Sq.Ft.:
- 2,773
- Status:
- Active
- Beds:
- 4
- Lot size:
- 0.03 Acres
- Year built:
- 2019
- Baths:
- 4.00
- MLS#:
- 10376131
- Subdivision:
- Folia Old Milton
ADDITIONAL INFORMATION
PRICED BELOW APPRAISED VALUE (APPRAISAL DS MURPHY) Discover an enclave of 15 exclusive townhomes nestled among the trees, designed with the enchanting Rosemary Beach architectural style by the acclaimed Rob Beecham of The Folia Group. As you approach, you're welcomed by a charming front porch featuring a travertine tile floor and elegant French doors, setting the tone for the sophisticated interior that awaits. Step inside this painted white brick townhome and be transported to a trendy New York City loft. The expansive 26.5-foot-wide living space, soaring 12 1/2-foot ceilings, and transom windows reaching up to the ceiling create a bright and airy atmosphere, ideal for showcasing your art collection. The living room, equipped with a Sonos sound system and a sleek linear fireplace with a recessed television nook, flows seamlessly into the dining area. French doors open to a Trex deck, offering a perfect space for outdoor entertaining or grilling. The gourmet kitchen is a chef's dream, featuring an Electrolux refrigerator and freezer flanking custom cabinetry, a 36-inch range, glass subway tile backsplash, oversized hardware, and a stainless-steel hood extending to the ceiling. The impressive 11 1/2-foot island, complete with a Silestone sink, is ideal for entertaining, while pocket doors lead to a spacious walk-in pantry to keep your culinary essentials neatly tucked away. A stylish half bath with board and batten trim and a floating vanity completes the main level. The staircase to the upper level is a striking piece of art, combining industrial hardware with warm white oak sealed columns. Each corner of this home surprises with exquisite details. The primary suite is a true retreat, featuring a stunning wood feature wall, French doors leading to a private balcony overlooking a lush courtyard, and a luxurious en-suite bath. The primary bath offers a massive vanity with double sinks, an oversized shower with marble accents, dressing room, and a large walk-in closet. A dedicated dressing area with a makeup vanity and wall-to-wall cabinetry provides a perfect space for getting ready. Two additional spacious bedrooms with generous closets and a well-appointed laundry room with a sink, custom cabinetry, quartz counters, and under-cabinet lighting round out the upper level. The terrace level serves as a versatile lounge that can also function as a guest suite, complete with a beautiful en-suite bath featuring a walk-in shower and elegant cabinetry with quartz countertops. An elevator shaft with access from the garage connects all three levels, ready to be converted to a full elevator or utilized as expansive walk-in storage at every level. Located just 2.0 miles from GA 400 and Avalon, this home offers premier shopping, dining, and entertainment at your fingertips, all while enjoying the rare beauty of a tree-lined view. Experience unparalleled luxury and modern elegance in this exclusive enclave of townhomes. 16 Dedicated guest parking spots available throughout the community. Don't miss your opportunity to own a piece of this coveted community!
- Type:
- Townhouse
- Sq.Ft.:
- 2,885
- Status:
- Active
- Beds:
- 4
- Year built:
- 2020
- Baths:
- 4.00
- MLS#:
- 10375670
- Subdivision:
- Halcyon
ADDITIONAL INFORMATION
Gorgeous townhome in the heart of Halcyon. Just steps from the Greenway, pool, and all the amenities Halcyon has to offer including a Trader Joe's coming soon. Enjoy two covered porches that overlook the beautiful green space. The open-concept living area features hardwood floors, lots of natural light, a ceiling fan, and a fireplace flanked by built in shelves and cabinets. The gourmet kitchen features stainless steel appliances, a gas stove, quartz countertops, tile backsplash, a large island, a beautiful bar with a wine refrigerator, and a walk in pantry with custom built-ins. The large dining area can accommodate seating for 12 people. An office nook and a half bath complete the main level. Upstairs, the spacious master suite features a luxurious en-suite bathroom with a double vanity, soaking tub, walk-in shower, private water closet, and a beautiful custom closet. The two additional bedrooms upstairs are generously sized with plenty of closet space. The laundry room features cabinets, and there is an additional closet with built-ins in the hallway. The lower level features a bedroom/bonus room, ideal for a home office, gym, or media room, plus a full bath. The two-car garage has ample room for storage. Some of the furniture is negotiable. Don't miss this beautiful move in ready townhome! Owner/Listing Agent
- Type:
- Single Family
- Sq.Ft.:
- 3,334
- Status:
- Active
- Beds:
- 3
- Lot size:
- 0.56 Acres
- Year built:
- 1980
- Baths:
- 4.00
- MLS#:
- 7446955
- Subdivision:
- Calumet
ADDITIONAL INFORMATION
Welcome to this exquisite residence in the heart of Alpharetta, where timeless craftsmanship merges with charm. Tucked away in a serene neighborhood, this stunning home offers 3 spacious bedrooms, 3.5 bathrooms, and a private swimming pool, creating a luxurious living experience. Upon entering the grand foyer, you'll be captivated by wooden ceiling beams, lead glass windows, wide-plank pine floors, and fresh paint throughout most of the home. The large dining room, with built-in cabinets, comfortably accommodates gatherings of 12 or more, making it perfect for hosting. The chef's kitchen is a culinary dream, featuring stainless steel appliances, a large breakfast bar, and granite countertops. A cozy fireplace anchors the expansive family room, which is bathed in natural light from the wall of windows and opens seamlessly to the outdoor living space. The open floor plan effortlessly connects the dining room, living room, and kitchen, offering a perfect flow for entertaining. Upstairs, a bonus room and private office provide additional versatility. The primary suite is a true retreat, complete with a luxurious spa-like bathroom, dual walk-in closets, a sitting area, and a fireplace. Each secondary bedroom includes a bathroom and generous closet space, ensuring comfort and privacy for everyone. Outside, the fenced backyard is your private oasis. Relax by the sparkling pool or enjoy alfresco dining on the stone patio surrounded by manicured landscaping. The outdoor living and dining areas offer the ideal setting for both relaxation and entertainment. Enjoy your freedom with NO HOA. Additional features include a basement, a two-car garage, and ample storage throughout. With its prime location near top-rated schools, shopping, and dining, this home is a perfect blend of luxury and convenience in Alpharetta. Don’t miss the chance to make this exceptional property yours!
$1,495,500
7135 Greatwood Trail Alpharetta, GA 30005
- Type:
- Single Family
- Sq.Ft.:
- 6,237
- Status:
- Active
- Beds:
- 4
- Lot size:
- 0.38 Acres
- Year built:
- 2000
- Baths:
- 5.00
- MLS#:
- 7442315
- Subdivision:
- Greatwood Glen Windward Pods
ADDITIONAL INFORMATION
Experience luxury living in this exquisite Hardcoat Stucco home located in the prestigious gated community of Greatwood Windward. This home is brimming with high-end features. The main and terrace levels are adorned with elegant travertine tile, while the impressive architectural details add a touch of grandeur throughout. The kitchen and bathrooms are beautifully appointed with granite countertops, offering both style and functionality. The expansive master suite on the main floor features a cozy fireplace, custom his-and-hers closets, and a fully renovated bathroom complete with a steam shower and spa tub. The chef’s kitchen boasts top-of-the-line stainless steel appliances, perfect for culinary enthusiasts. Entertainment options abound with a state-of-the-art media room, designed with multi-level stadium seating for the ultimate viewing experience. The finished terrace level is a masterpiece, featuring a granite bar, wine cellar, spa room, and an expansive guest suite with a full bath. This home is truly a showcase of luxury and comfort.
- Type:
- Townhouse
- Sq.Ft.:
- 2,082
- Status:
- Active
- Beds:
- 3
- Lot size:
- 0.05 Acres
- Year built:
- 2007
- Baths:
- 3.00
- MLS#:
- 7440481
- Subdivision:
- Parc Jamestown
ADDITIONAL INFORMATION
This charming 3-bedroom, 2.5-bath townhome is nestled in the prestigious Jamestown gated community, conveniently located just off GA 400. You'll find yourself in an unbeatable location and with an Alpharetta address and the advantage of low Forsyth County taxes, this home offers both convenience and savings. Step into the modern chef’s kitchen, complete with a spacious center island, stainless steel appliances, a stylish tile backsplash, and sleek granite countertops. The cozy living area features a dual-sided gas fireplace and custom-built bookshelves, perfect for relaxing or entertaining. Upstairs, the primary bedroom offers a touch of elegance with tray ceilings and an en-suite bathroom featuring a double vanity, a separate shower, and a soaking tub. Two additional bedrooms, a full bath, and a laundry room are also located on the upper level. This home has been freshly painted inside and out and boasts hardwood floors and plantation shutters throughout. Additionally, all plumbing fixtures have been recently updated. The HOA covers all exterior maintenance and landscaping, so you can enjoy the community’s fantastic amenities, including a pool, clubhouse, lighted tennis courts, and sidewalks. Don’t miss out on this opportunity to own a secure, spacious, and beautifully maintained home in an ideal location. Schedule your showing today!
- Type:
- Single Family
- Sq.Ft.:
- 4,309
- Status:
- Active
- Beds:
- 6
- Lot size:
- 0.31 Acres
- Year built:
- 1994
- Baths:
- 5.00
- MLS#:
- 10359985
- Subdivision:
- Windward
ADDITIONAL INFORMATION
Surround yourself with classical elegance in this immaculate home overlooking the golf course! The homeCOs open floorplan features 12+-foot ceilings, formal dining and living rooms, a guest room/office with full bath, and a kitchen overlooking the family room showcasing cathedral ceilings, gas fireplace, and built-ins, elegant crown molding, and French doors leading you to the back deck. Views of the Golf Club of GeorgiaCOs Creekside Course. Neighborhood amenities include Lake Windward, soccer fields, and playgrounds. This prestigious community is also home to the Windward Lake Club and Golf Club of Georgia. Near GA-400, Avalon, Halcyon, shopping, dining & top-rated North Fulton Schools.
- Type:
- Townhouse
- Sq.Ft.:
- n/a
- Status:
- Active
- Beds:
- 3
- Lot size:
- 0.03 Acres
- Year built:
- 1997
- Baths:
- 3.00
- MLS#:
- 10357125
- Subdivision:
- Stoneridge
ADDITIONAL INFORMATION
Step into this rare gem in Alpharetta's prestigious Stoneridge community-a luxurious three-bedroom townhome that perfectly blends style, comfort, and convenience. Just minutes from Avalon and GA-400, and within an award-winning school district, this beautifully updated home offers an exceptional lifestyle in a prime location. Upon entering, you're welcomed by a spacious living room featuring luxury flooring, custom built-ins, and a cozy gas fireplace that sets the perfect ambiance. The living area flows seamlessly into a light-filled kitchen, complete with stainless steel appliances, ample counter space, and a charming eating nook-ideal for both casual and formal dining. Large sliding glass doors lead to a private patio, perfect for morning coffee or evening relaxation. Enjoy the low-maintenance lifestyle with HOA-covered grounds, allowing you to focus on enjoying your outdoor space, whether for gardening or leisure. Upstairs, the primary bedroom is a tranquil retreat with vaulted ceilings, a ceiling fan, and abundant natural light. The en-suite bathroom offers a spa-like experience with dual vanities, a tiled shower, and a spacious walk-in closet. Two additional bedrooms share a well-appointed bathroom, and a conveniently located laundry room adds to the ease of living. This meticulously maintained home boasts modern upgrades, including new flooring, light fixtures, and a new roof. The two assigned parking spaces provide easy access, and extra storage is available on the back patio. Residents of Stoneridge enjoy a serene, tree-lined community with amenities like a dog walk around a peaceful pond and proximity to the scenic Greenway trails. With a low HOA fee covering yard maintenance, water, trash, and termite bond, this townhome offers hassle-free living in one of Alpharetta's most desirable neighborhoods. Your dream home awaits!
- Type:
- Condo
- Sq.Ft.:
- n/a
- Status:
- Active
- Beds:
- 2
- Lot size:
- 0.02 Acres
- Year built:
- 1980
- Baths:
- 1.00
- MLS#:
- 10345105
- Subdivision:
- COUNTRY PLACE
ADDITIONAL INFORMATION
Freshly updated and exceptionally charming! This unique one-floor corner unit is perfect for anyone looking to avoid stairs, making it especially ideal for older adults. The home features fresh paint throughout, brand-new kitchen cabinets, and luxurious granite countertops. The kitchen boasts state-of-the-art appliances, including a microwave and a refrigerator. Situated just minutes from the vibrant downtown Alpharetta and the upscale Avalon shopping center, with quick access to the 400, you'll enjoy easy access to excellent restaurants, boutique shops, and entertainment options. Fitness enthusiasts will appreciate the proximity to Lifetime Fitness, while top-notch medical offices are conveniently nearby for all your healthcare needs. This beautifully renovated home combines modern upgrades with a prime location, making it an ideal choice for anyone seeking comfort, style, and convenience. Don't miss the opportunity to make this delightful residence your new home!
$1,475,000
6350 Spinnaker Lane Alpharetta, GA 30005
- Type:
- Single Family
- Sq.Ft.:
- 3,315
- Status:
- Active
- Beds:
- 3
- Lot size:
- 0.14 Acres
- Year built:
- 1987
- Baths:
- 3.00
- MLS#:
- 10344763
- Subdivision:
- Windward
ADDITIONAL INFORMATION
W-E-L-C-O-M-E TO LAKESIDE LUXURY! This IMPECCABLE, beautifully redesigned and renovated Cape Cod home sits in idyllic tranquility, nestled in a cove of highly sought-after Lake Windward, with vistas that transport you far away from bustle of surrounding Alpharetta! From the moment you walk in and see the extent of the redesign, you will be in love, a love that will grow as you see the MULTIPLE lake views! Enjoy upscale and true luxury living! The main level was taken back to studs and modernized amazingly. As expected, there is GLEAMING White Oak Hardwoods throughout main and LVT downstairs. Beautiful fixtures throughout finish the space perfectly. The floorplan was opened up in the renovation to enhance the views of the almost 200 acre lake and to create a beautiful open flow to the stunning gourmet Chef's kitchen. A PERFECT space now opened up for hosting/entertaining multiple families. A spacious island provides breakfast bar and kitchen space with The best of the best in appliances make the kitchen complete, including Wolf Range, Sub-Zero Fridge, Viscostone Quartz Countertops and an Ultra quiet dishwasher! Your guests will be VERY satisfied after dining lakeside at sunset on the back deck or even cozier on the covered terrace level porch! A Single boat slip is within clear sight of the back of the property along 86 ft of Lake Frontage. Midsomer evenings could not be more picturesque in this setting. The sunsets from this position will make every occasion that more memorable! Master on Main, which boasts a gorgeous master bathroom with a huge walk in, glass walled shower and elegant cabinetry. Terrace level has a potential 4th bedroom and leads out beautifully to the back porch. A large workshop and the laundry complete the layout and there is even a storm/panic room. There is also a HUGE bonus room above the garage. Enjoy AWARD WINNING WINDWARD AMENITIES! Live the vacation lifestyle permanently! The swim/tennis is so close you can swim or kayak across. Seriously! Swim on over to 22, (yes 22!)Tennis courts, 4 pools and play parks. Super convenient to GA 400 but not so close that you can hear it. Avalon and the rest of Alpharetta City Centre is just minutes away. The boat will convey with the property with an acceptable offer price to the Sellers. Ask your agent for the full list of renovations and additions, they are attached to this listing.
- Type:
- Townhouse
- Sq.Ft.:
- 2,409
- Status:
- Active
- Beds:
- 2
- Lot size:
- 0.1 Acres
- Year built:
- 2006
- Baths:
- 3.00
- MLS#:
- 10344143
- Subdivision:
- FAIRCROFT PH 01A
ADDITIONAL INFORMATION
Welcome to this palatial property, tailor-made for vibrant living. Luxury meets warmth with a fireplace serving as a standout feature for chilly nights. A neutral color paint scheme provides the perfect canvas to decorate to your taste. The primary bathroom sports a double sink set up and a separate tub and shower for a spa-like experience. Stainless steel appliances lend an urban chic look to the kitchen, further enhanced by an accent backsplash. A commodious kitchen island offers great functionality. Enjoy the convenience of a walk-in closet in the primary bedroom. Don't miss out on seeing this comfortable, stylish, and charming home for yourself!
- Type:
- Single Family
- Sq.Ft.:
- n/a
- Status:
- Active
- Beds:
- 4
- Lot size:
- 0.23 Acres
- Year built:
- 1990
- Baths:
- 4.00
- MLS#:
- 10327104
- Subdivision:
- CONCORD
ADDITIONAL INFORMATION
Welcome to this exceptionally located residence in Johns Creek. Situated just moments from Avalon and Halcyon malls, with convenient access to GA-400. Nestled in the sought-after schools, this home is located on a serene cul-de-sac within the esteemed Concord Hall community. Fully renovated and move-in ready. The property features a fully finished basement and modern upgrades throughout. Boasting four bedrooms and three and a half recently renovated bathrooms, the home features an updated kitchen with new cabinets, countertops, and stainless steel appliances. This three-story home includes new, high-quality laminate flooring, freshly painted interiors and exteriors, a newly constructed deck with a concrete patio, a new garage door, garage floor epoxy, new windows, light fixtures, new water heater, and two brand new AC units. The main floor offers a spacious open floor plan with a family room featuring a gas fireplace, a dining room accessible from the foyer or kitchen, with views of the cul-de-sac, and a versatile room perfect for an office, playroom, or piano room. The kitchen includes a spacious breakfast area overlooking the backyard and a newly constructed deck facing Caney Creek. Upstairs, find three bedrooms including a master suite with a tray ceiling and walk-in closet. The master bathroom features tiled floors, dual vanities, a bathtub, and a glassed-in shower. The lower level's finished basement includes a second master bedroom, ideal for guests or use as a mother-in-law suite, plus space for a gym or media room. Crafted with meticulous attention to detail, this home combines comfort, convenience, and contemporary style, offering an unparalleled living experience in one of AlpharettaCOs most desirable neighborhoods.
- Type:
- Single Family
- Sq.Ft.:
- 7,743
- Status:
- Active
- Beds:
- 5
- Lot size:
- 0.44 Acres
- Year built:
- 1999
- Baths:
- 5.00
- MLS#:
- 10274979
- Subdivision:
- Windward
ADDITIONAL INFORMATION
Crafted with meticulous attention to detail, this extensively renovated home has an effective age of only six years! Nearly every interior and exterior surface, from the studs out, has been fully renovated with high-quality materials. Nestled within the prestigious Windward Community, this lakefront residence defines luxury. Impressive exterior features such as stone pathways, professional landscaping, Windsor bronze-clad casement windows, and a DaVinci slate tile roof (with a 50-year warranty), offer the perfect introduction to the grandeur inside. Step into the home through custom oak doors into a grand two-story foyer with a curved limestone stairway and designer chandelier. To each side are formal dining and living rooms, the latter boasting the first of five Francois & Co. fireplaces. Past the stairway, the spacious great room features a two-story limestone fireplace, coffered ceilings, and an adjoining sunroom offering access to both upper decks. The kitchen, designed for culinary enthusiasts and entertainers, features stained cabinetry, black granite countertops, a large island, and state-of-the-art appliances. The connected casual dining area and vaulted keeping room with fireplace will ensure guest comfort during meal prep. A hidden scullery caters to larger events, with additional counter space, storage, appliances, and a patio with a built-in grill and smoker. The main level also includes an elegantly designed powder room and a guest bedroom with an en-suite bathroom. Upstairs, the owner's suite boasts trey ceilings, a pewter fireplace, a sitting room, a luxurious bathroom, and two dressing rooms. A secondary suite offers a sitting room and ensuite bathroom. The terrace level is designed for entertainment, with a bar, game room, sitting room, entertainment room, guest bedroom, fitness room, and full bathroom. From here, accordion glass doors lead to outdoor living spaces, such as a slate-tiled, covered porch with Phantom screens, an expansive stone patio with a firepit, and curved stairs leading to the private dock. Windward residents enjoy amenities such as sports fields, walking trails, and clubs. The community is near GA-400, Avalon, Halcyon, shopping, dining, and top-rated schools in North Fulton.
- Type:
- Single Family
- Sq.Ft.:
- 7,743
- Status:
- Active
- Beds:
- 5
- Lot size:
- 0.44 Acres
- Year built:
- 1999
- Baths:
- 5.00
- MLS#:
- 7361336
- Subdivision:
- WINDWARD
ADDITIONAL INFORMATION
Welcome to an unparalleled living experience in Windward, where modern elegance meets timeless luxury. An extensively renovated masterpiece, 1125 Lake Shore Overlook epitomizes a lifestyle of sophistication and comfort that is truly unique. • Experience the elegance of modern living in a home with an effective age of six years. • Enjoy peace of mind with a DaVinci Slate Tile Roof, complete with a 50-year warranty, combining luxury and longevity. • Bask in natural light through exquisite Windsor bronze-clad casement windows, adding a touch of sophistication. • Cozy up to one of the five designer fireplaces from Francois & Co., each adding warmth and style to your home. • Elevate your entertaining with a dedicated scullery kitchen, perfect for seamless catering and stress-free hosting. • Host spectacular gatherings for 100 of your closest friends on a spacious stone terrace. Discover a sanctuary beyond comparison; a must-see to fully appreciate its unique beauty.
$1,475,000
685 Caney Fork Road Alpharetta, GA 30005
- Type:
- Single Family
- Sq.Ft.:
- 4,000
- Status:
- Active
- Beds:
- 5
- Lot size:
- 0.55 Acres
- Year built:
- 2024
- Baths:
- 6.00
- MLS#:
- 7358333
- Subdivision:
- The Retreat at Caney Creek
ADDITIONAL INFORMATION
Use google GPS: 685 Old Alpharetta Rd, Alpharetta, GA 30005...Check on zillow or 3D tour and floor plan guide. Great opportunity to own a brand new expansive designer home with $188441 in design upgrades and $100,000 lot premium in the idyllic location with an Alpharetta address and Forsyth county taxes. This home combines the airy brightness of a modern farmhouse by pulling out natural wood tones with the lighter surround on top of a spacious double lot yard, with a emphasis on luxury with its contrasting deeper palates and stone accent. This luxury home comes with 10ft ceiling on main with private bathroom for every bedroom including an in-law bedroom on main. Outside the home you will find a double lot size being the largest in the neighborhood providing enough space to build a swimming pool and entertainment area if desired, and an irrigation system for your convenience. The oversized yard, and beautiful yet hardi Luxury plank flooring and a private community lake provides the perfect environment for raising kids and entertaining guest in the heated Alpharetta market. #7 Brookwood Elementary #10 Piney Grove Middle(USNews) This home is located in the new(2018) state of the art Denmark High School district. This high school is ranked 26th and improving. The school district has 10/10/9 test scores on Great Schools. Proximity to Alpharetta provides endless opportunities for entertainment, work opportunities, and appreciation. Community lake is deeper into the neighborhood. Listing agents speak Russian, Chinese, Spanish, and English
- Type:
- Townhouse
- Sq.Ft.:
- 1,939
- Status:
- Active
- Beds:
- 3
- Lot size:
- 0.04 Acres
- Year built:
- 2022
- Baths:
- 4.00
- MLS#:
- 10121189
- Subdivision:
- Halcyon
ADDITIONAL INFORMATION
Wonderful Opportunity in the Sought After Halcyon Community! This Bright Open New Construction END Unit Townhome has a Gorgeous Courtyard View, Two Car Garage, Large Driveway for Additional Parking and is Directly next to the Pool and 15 Yards from the Entrance to the Greenway! 2 Minute Walk to All the Restaurants, Bars, Shopping and Movie Theater! This Unit has Hardwood Flooring Throughout Home with Carpet in Two of the Three Bedrooms. New Fridge, New Blinds. Chef's Kitchen w/Fabulous Stone Island w/Sink, Pendant Lighting and Sitting Area, Stainless Steel Appliances, Built-in Microwave, Vent Hood and Custom Cabinets. Large Dining Room Area. Family Area w/Fantastic Courtyard Views and Rear Patio Access. Flex/Bedroom on Main w/Full Bath. Master Suite with His/Her closets, Trey Ceiling and Custom Light Fixture. Master Spa with Barn Door, Custom Dual Vanity, Tiled Floor and Fabulous Walk-in Shower w/bench. Large Covered Patio w/Gas Hook-up, Privacy Wall Ready for a Flat Screen TV and Amazing Views of the Courtyard, Pool and Greenway! Lower Patio off Main Level has Wonderful Views as well and Overlooks the Firepit and Play Area. Absolute Best Location in the Community....
Price and Tax History when not sourced from FMLS are provided by public records. Mortgage Rates provided by Greenlight Mortgage. School information provided by GreatSchools.org. Drive Times provided by INRIX. Walk Scores provided by Walk Score®. Area Statistics provided by Sperling’s Best Places.
For technical issues regarding this website and/or listing search engine, please contact Xome Tech Support at 844-400-9663 or email us at [email protected].
License # 367751 Xome Inc. License # 65656
[email protected] 844-400-XOME (9663)
750 Highway 121 Bypass, Ste 100, Lewisville, TX 75067
Information is deemed reliable but is not guaranteed.

The data relating to real estate for sale on this web site comes in part from the Broker Reciprocity Program of Georgia MLS. Real estate listings held by brokerage firms other than this broker are marked with the Broker Reciprocity logo and detailed information about them includes the name of the listing brokers. The broker providing this data believes it to be correct but advises interested parties to confirm them before relying on them in a purchase decision. Copyright 2024 Georgia MLS. All rights reserved.
Alpharetta Real Estate
The median home value in Alpharetta, GA is $606,400. This is higher than the county median home value of $413,600. The national median home value is $338,100. The average price of homes sold in Alpharetta, GA is $606,400. Approximately 63.74% of Alpharetta homes are owned, compared to 30.41% rented, while 5.85% are vacant. Alpharetta real estate listings include condos, townhomes, and single family homes for sale. Commercial properties are also available. If you see a property you’re interested in, contact a Alpharetta real estate agent to arrange a tour today!
Alpharetta, Georgia 30005 has a population of 65,187. Alpharetta 30005 is more family-centric than the surrounding county with 42.95% of the households containing married families with children. The county average for households married with children is 30.15%.
The median household income in Alpharetta, Georgia 30005 is $133,920. The median household income for the surrounding county is $77,635 compared to the national median of $69,021. The median age of people living in Alpharetta 30005 is 40.3 years.
Alpharetta Weather
The average high temperature in July is 87.9 degrees, with an average low temperature in January of 30 degrees. The average rainfall is approximately 53.4 inches per year, with 1.6 inches of snow per year.
