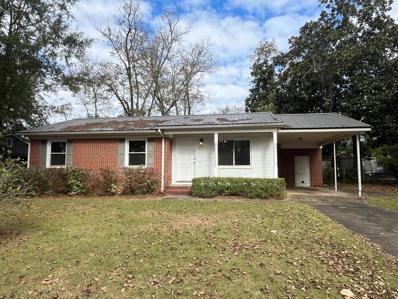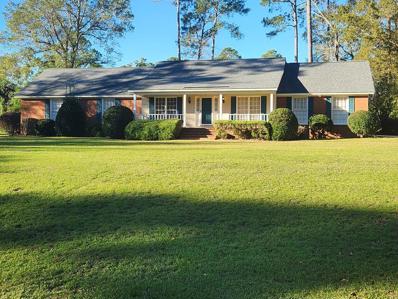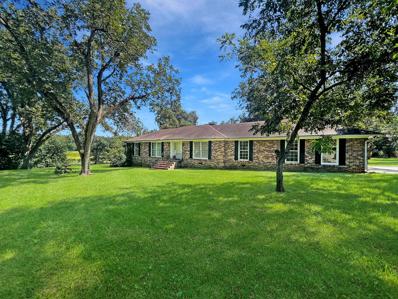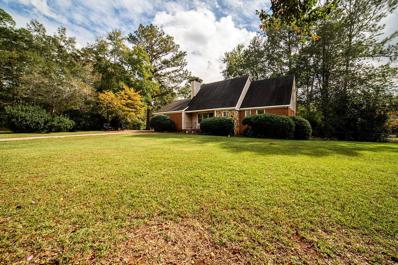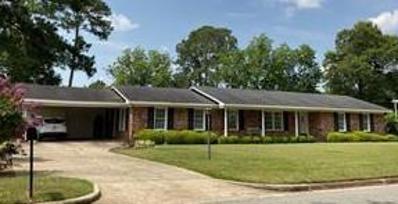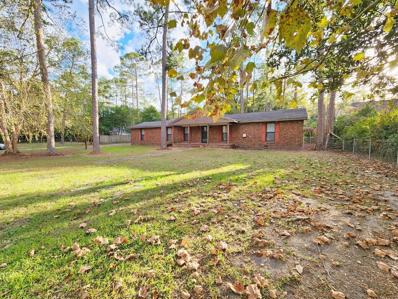Albany GA Homes for Sale
$199,900
9790 Walker Road Albany, GA 31705
- Type:
- Other
- Sq.Ft.:
- 2,400
- Status:
- Active
- Beds:
- 4
- Lot size:
- 5.1 Acres
- Year built:
- 2008
- Baths:
- 2.00
- MLS#:
- 164064
- Subdivision:
- N/A
ADDITIONAL INFORMATION
Spacious, four bedroom two bath manufactured home with just over 2400 sq ft. Kitchen features lots of cabinetry, some with fluted glass inserts, and plenty of counter space. Open floor plan with kitchen, dining, and family room. Primary bedroom is located off the family room. Primary bathroom with walkin shower and deep soaker tub, built in shelving, vanity area, and double sinks. Large walk in closet with built in storage and seating. Three additional nicely sized bedrooms and shared bath are at the opposite end of the home, along with a bonus room/second livingroom. The home is centrally located on just over 5 acres. Mostly wooded on a paved road. Property offers the option for a second home with utilities, water, and septic. Call today for more information or to schedule a tour.
$284,500
1809 PINE NEEDLE LN Albany, GA 31707
- Type:
- Single Family-Detached
- Sq.Ft.:
- 2,980
- Status:
- Active
- Beds:
- 4
- Lot size:
- 0.74 Acres
- Year built:
- 1947
- Baths:
- 4.00
- MLS#:
- 164049
- Subdivision:
- GREEN ACRES
ADDITIONAL INFORMATION
ONE OF A KIND HOME! A rare find in one of Albany's most beloved neighborhoods, Green Acres! This midtown brick 4 bedroom and 3 full bath home is centrally located and filled with charm and character of yesteryear. When you walk inside this lovely home and you will find spacious rooms each with details you can't resist. The formal living room has â??realâ?? hardwood floors and a wood burning fireplace with marble surround. The dining room features a huge bay window and judges paneling for that truly custom look. The Kitchen is fully equipped with appliances and distressed cabinetry. The perfect spot for that breakfast table with a large bay window and built-in book shelves with a scalloped detail at the top! Just off the Kitchen you will find the large family room that has tile flooring, a large wood burning fireplace, an exposed brick wall, painted pine paneling, laundry room, 1/2 bath, and storage! Three bedrooms are located down the central hall, each accessible to 2 full baths. The Primary bedroom is oversized and features 2 walk in closets! All bedrooms have beautiful hardwood floors and are very spacious! Upstairs you will find the 4th bedroom or bonus room complete with a private bathroom. Perfect for guests! Other features of this home include: 1)plantation shutters 2)10 ft ceilings! 3)Beautiful original & updated lighting + fans 4)Rinnai tank less hot water heater 5) a large privacy fenced back yard! 6)low maintenance painted brick exterior 7)beautiful molding 8)architectural shingles 9)large open patio 10)front circular driveway 11)rocking chair front porch 12) +/- .74 acre lot (two lots flanked by Magnolia Trees and established landscaping 13)double paned windows 14)and so much more..This home is a must see if you value quality construction & character you just can't recreate today!
$235,000
421 WHIPPOORWILL RD Albany, GA 31707
- Type:
- Single Family-Detached
- Sq.Ft.:
- 2,799
- Status:
- Active
- Beds:
- 4
- Lot size:
- 0.47 Acres
- Year built:
- 1963
- Baths:
- 3.00
- MLS#:
- 164044
- Subdivision:
- AUDUBON
ADDITIONAL INFORMATION
Welcome home! This well-loved 4-bedroom, 3-bathroom 1960s ranch-style home features a spacious 2,799 sq ft of living space for your family and is located in LAKE PARK SCHOOL ZONE. As you step inside the front door, the foyer is flanked by two large rooms originally used as formal dining and living rooms. Through the foyer you enter the HUGE, OPEN kitchen and living room. This space is highlighted by gorgeous wood paneling and a fireplace. Three bedrooms and two full baths are located on the left side of the house along with the laundry closet. The fourth bedroom and third full bathroom are located on the back of the home. The open, wooden deck is a wonderful place to relax in the spacious backyard. Mature landscaping and a rocking chair front porch offer loads of curb appeal. Whether you're looking to create a modern masterpiece or maintain its classic charm, this home is ready for your creative vision. Call to schedule a private showing today!
- Type:
- Single Family-Detached
- Sq.Ft.:
- 4,386
- Status:
- Active
- Beds:
- 4
- Lot size:
- 1.56 Acres
- Year built:
- 2006
- Baths:
- 5.00
- MLS#:
- 164043
- Subdivision:
- BYRON RIDGE
ADDITIONAL INFORMATION
Welcome to your quiet getaway, suitable for any family in Byron Ridge Plantation Subdivision in Albany, GA! This 4386 sqft home is on a corner lot in a very private neighborhood. In this home you will find 4 bedroom, 4.5 bathrooms. Walking in, you will be greeted with a large living room, perfect for hosting or having the family all together. This airy living room is filled with natural lighting, coming from large windows, that also include plantation shutters for an extra feel of privacy and coziness. From the living room, you will find your spacious dining room, providing space for guests to gather for any occasion. Off of the dining room, the walk-in pantry and the timeless, open kitchen is the perfect space for anyone who enjoys cooking. With plenty of cabinet space, storage will not be an issue. When leaving the kitchen, you will be greeted with a private breakfast nook, perfect for enjoying cozy meals with family or friends. From the breakfast nook, you will find an immaculate walk-in laundry room. This large room allows for your own personal space to do laundry without the hassle of finding somewhere to store all of your personal belongings. To the left of the living area, a personal office is located, separated from the remaining bedrooms in the house, allowing for a quiet space to get any work done. Next to the office, the primary bedroom is found. With immaculate crown molding, recessed lighting, and your own sitting area, this room offers plenty of space for any decor, and allows anyone to make this space unique and timeless. The primary also includes a spacious and bright en-suite bathroom. With a jacuzzi tub and a walk-in shower, this is the perfect private oasis after a long day spent with family or at work. The primary bathroom also includes a double vanity, allowing for spouses to have their own space when getting ready for the day. Upstairs, you will find a large sitting area, which could also be used as a playroom for children. From this room, you will find two spacious bedrooms that have full bathrooms attached they also include plenty of closet space for storage. But wait there's MORE, above the garage you will find an additional room bedroom that has a full bathroom. This home features a 1.56 acre lot, allowing plenty of space for pets to play. The back porch is spacious and also has a grilling area. This home has so much to offer! Call today for more information!
- Type:
- Single Family-Detached
- Sq.Ft.:
- 1,762
- Status:
- Active
- Beds:
- 3
- Lot size:
- 0.51 Acres
- Year built:
- 1986
- Baths:
- 2.00
- MLS#:
- 164042
- Subdivision:
- WOODBRIDGE
ADDITIONAL INFORMATION
OPEN FLOOR PLAN WITH MASTER BEDROOM DOWNSTAIRS. INGROUND POOL WITH A FENCE. LARGE FAMILY ROOM AND A DINING ROOM. DECK. SOLD AS IS. IF PROPERTY WAS BUILT PRIOR TO 1978, LEAD BASED PAINT POTENTIALLY EXISTS. THIS PROPERTY MAY QUALIFY FOR SELLER FINANCING (VENDEE).
- Type:
- Single Family-Detached
- Sq.Ft.:
- 1,410
- Status:
- Active
- Beds:
- 3
- Lot size:
- 0.27 Acres
- Year built:
- 1964
- Baths:
- 2.00
- MLS#:
- 164041
- Subdivision:
- TOMPKINS VILLAGE
ADDITIONAL INFORMATION
Cozy home in East Albany. Great for first time home buyers and investors alike. Convenient to local shopping and restaurants.
- Type:
- Single Family-Detached
- Sq.Ft.:
- 2,750
- Status:
- Active
- Beds:
- 4
- Lot size:
- 0.46 Acres
- Year built:
- 1993
- Baths:
- 2.00
- MLS#:
- 164036
- Subdivision:
- DOUBLEGATE III
ADDITIONAL INFORMATION
This beautifully remodeled home features 4 bedrooms and 2 bathrooms, offering a spacious 2,750-square-foot residence located in West Doublegate. Upon entry, the foyer leads into a pass-through dining room, which seamlessly connects to an open kitchen equipped with granite countertops, pristine white cabinetry, stainless steel appliances, and a spacious center island ideal for gatherings. Adjacent to the kitchen is a cozy breakfast nook and a well-appointed living room, distinguished by a granite fireplace and direct access to the backyard. The thoughtfully designed split floor plan includes two well-proportioned bedrooms and a fully renovated hall bathroom, featuring a shower-tub combination. This area is separated from the additional amenities, which comprise a laundry room, another bedroom, and the expansive master suite. The primary suite is particularly noteworthy, featuring wired surround sound and a spacious 22-foot walk-in closet. The ensuite bathroom exudes luxury, offering a standalone walk-in shower, a jacuzzi tub, a water closet, and a dual-sink vanity with granite countertops, all enhanced by new flooring, lighting, and fixtures. Additionally, the primary suite includes two private entrances: one leading to the driveway and the other providing access to the backyard. The backyard is designed for leisure and enjoyment, complete with a paved patio, privacy fence, and a storage shed. The entire property is exceptionally well-manicured, contributing to its overall curb appeal. The home features a combination of modern design and elegant finishes. Priced to move. Check out the video tour and schedule an in-person showing of this exceptional home.
$150,000
2721 YORKTOWN AVE Albany, GA 31705
- Type:
- Single Family-Detached
- Sq.Ft.:
- 1,125
- Status:
- Active
- Beds:
- 3
- Lot size:
- 0.2 Acres
- Year built:
- 1984
- Baths:
- 2.00
- MLS#:
- 164034
- Subdivision:
- EASTGATE
ADDITIONAL INFORMATION
~ DARLING HOME IN SUPER LOCATION ~ This great all brick, 3 bedroom 2 bath home features 1125 sqft and has a fenced in back yard! HVAC ONLY 2 YEARS OLD! Large Living room with updated carpet and paint! Kitchen has a center island with seating, stainless appliances, window over the sink, new vinyl plank flooring, pantry and dining area! The primary suite includes a walk in closet and private bathroom! The two additional bedrooms area spacious with ample closet space! The backyard is roomy and is fenced in with an open patio! Roof only 6 years old! New insulation in the attic! New Driveway poured! This home is close to the by pass, Miller Brewing Company and the Marine Base!
- Type:
- Single Family-Detached
- Sq.Ft.:
- 2,924
- Status:
- Active
- Beds:
- 4
- Lot size:
- 5 Acres
- Year built:
- 1978
- Baths:
- 4.00
- MLS#:
- 164033
- Subdivision:
- Not Available
ADDITIONAL INFORMATION
Rustic Elegance on 5 Acres: A True Log Cabin Retreat Discover the charm of this two-story true log cabin nestled on 5 beautifully landscaped acres. This property offers a seamless blend of rustic character and modern amenities, perfect for comfortable living or hosting guests. A circular drive welcomes you to the main home, complete with a garage and a detached two-car carport with storage. Outdoor enthusiasts will love the screened grilling pavilion, expansive deck, fire pit, and an inground concrete pool for summer relaxation. The property also features a serene pond with ducks and fish, adding to its tranquil appeal. Inside, the home boasts hardwood floors throughout, a kitchen with a central island, and new stainless steel appliances, including a refrigerator and dishwasher. A sunroom at the back of the home offers a peaceful spot to unwind. The newly installed vinyl windows and a durable 50-year Boral steel stone-coated roof provide lasting quality and energy efficiency. For added versatility, the property includes a 1-bedroom, 1-bathroom suite with a private entrance, perfect for Airbnb or extended family stays. With its mature landscaping, natural beauty, and numerous upgradesâ??including a new hot water heaterâ??this home is an exceptional find. Schedule your tour today and experience the unique allure of this log cabin retreat!
$650,000
2105 BEATTIE RD Albany, GA 31721
- Type:
- Single Family-Detached
- Sq.Ft.:
- 4,874
- Status:
- Active
- Beds:
- 4
- Lot size:
- 5.18 Acres
- Year built:
- 1967
- Baths:
- 3.00
- MLS#:
- 164029
- Subdivision:
- OTHER
ADDITIONAL INFORMATION
This stately country French manor home offers a perfect blend of timeless elegance and modern comfort, ready to welcome any family. With 4 spacious bedrooms and 2.5 bathrooms, this 4,300 square foot residence boasts a classic architectural design, with timeless details throughout the home. Upon entry, the grand foyer invites you into an expansive open floor plan that flows seamlessly from room to room. The formal living room and dining room provide an ideal setting for entertaining, with rich hardwood floors, crown molding, and large windows that flood the space with natural light. The gourmet kitchen is a chef's dream, equipped with high-end appliances, spacious cabinetry, a large center island, as well as a large window overlooking the manicured backyard. Adjacent to the kitchen is a spacious family room with a fireplace, offering a cozy retreat for casual gatherings. Off of the main family room, treat your guests to a drink with a grand wet bar, large enough to seat multiple guests at a time. Upstairs, the primary suite is a private sanctuary, featuring a large walk-in closet and a luxurious en-suite bathroom with dual vanities, and a large tub. Three additional generously sized bedrooms provide ample space for family or guests, with plenty of closet space for storage. Walking out of the back door, you be greeted by your spacious 572sqft guest home. With plenty of space for hosting guests or family, this will feel like their own personal home. Natural light fills the living space through the grand windows, and guests are able to use their personal en-suite bathroom the guest home offers. The outdoor space is just as impressive, with a beautifully landscaped yard, a brick patio for outdoor dining or entertaining, and multiple walk ways to tour the manicured gardens. Situated on a convenient, tree-lined street, this Colonial Williamsburg-inspired home offers both a serene retreat and a sophisticated living experience, combining the charm of historic design with the comforts of contemporary living. Call today to schedule your appointment!
$139,900
2211 Pembroke Drive Albany, GA 31707
- Type:
- Single Family-Detached
- Sq.Ft.:
- 1,075
- Status:
- Active
- Beds:
- 3
- Lot size:
- 0.26 Acres
- Year built:
- 1959
- Baths:
- 1.00
- MLS#:
- 164017
- Subdivision:
- SHERWOOD ACRES
ADDITIONAL INFORMATION
Darling house in a great quiet location. New metal roof 12-2022. Newly refinished hardwood floors with new floating vinyl floor in kitchen, Granite counters kitchen, new 1 year ago dishwasher, stove and refrig, washer , dryer all stay. New venthood, New paint, Utility/shop room off carport plus storage building, Fenced back yard, Call your agent for your tour today!
- Type:
- Single Family-Detached
- Sq.Ft.:
- 1,800
- Status:
- Active
- Beds:
- 3
- Lot size:
- 0.26 Acres
- Year built:
- 1985
- Baths:
- 2.00
- MLS#:
- 164013
- Subdivision:
- EASTGATE
ADDITIONAL INFORMATION
Very spacious. Huge den.
$178,000
5108 Cypress Avenue Albany, GA 31705
- Type:
- Single Family-Detached
- Sq.Ft.:
- 1,056
- Status:
- Active
- Beds:
- 3
- Lot size:
- 0.77 Acres
- Year built:
- 1961
- Baths:
- 1.00
- MLS#:
- 164012
- Subdivision:
- JOHNSON ACRES
ADDITIONAL INFORMATION
Come check out this adorable home tucked away in a private country setting! Close to both Sylvester and Albany. This home features 3 bedrooms, 1 bathroom, with 1056 sqft of living space. The updated kitchen has tons of cabinet space and all stainless appliances. The living room is spacious and open to the dining area. The back porch is massive great for entertaining! New windows, roof, and HVAC were installed in 2015. Call your realtor today to view this home in person!
$199,000
1906 Queens Road Albany, GA 31707
- Type:
- Single Family-Detached
- Sq.Ft.:
- 1,212
- Status:
- Active
- Beds:
- 3
- Lot size:
- 0.27 Acres
- Year built:
- 1953
- Baths:
- 2.00
- MLS#:
- 164011
- Subdivision:
- GROVELAND ESTATES
ADDITIONAL INFORMATION
Affordability meets impeccable design. This home has been completely renovated with remarkable attention to detail! It features the serene Agreeable Gray paint throughout , new stainless steel appliances, LVP flooring, granite countertops, a wired workshop or man cave and lots more! With accessible alley parking and a large covered patio /carport in the rear, you are sure to enjoy all the features this home has to offer. It's conveniently located to almost any venue within the city and offers easy by-pass access. Call your agent today to schedule a showing!
- Type:
- Single Family-Detached
- Sq.Ft.:
- 2,180
- Status:
- Active
- Beds:
- 3
- Lot size:
- 0.57 Acres
- Year built:
- 1978
- Baths:
- 3.00
- MLS#:
- 164006
- Subdivision:
- ST ANDREWS
ADDITIONAL INFORMATION
WELL MAINTAINED ALL BRICK HOME IN ST ANDREWS SUBDIVISION - BETTER THAN NEW CONSTRUCTION!! This beautiful home boasts 3 spacious bedrooms and spacious closets, 2 full baths with double vanity, 1 half bath in garage, large den/family room with fireplace, large kitchen with eat in area, a dedicated office and over 2100 sq ft! Fenced manicured yard offers privacy on large back patio . Perfect for First Time Homebuyer.
- Type:
- Single Family-Detached
- Sq.Ft.:
- 2,236
- Status:
- Active
- Beds:
- 3
- Lot size:
- 1.74 Acres
- Year built:
- 1956
- Baths:
- 2.00
- MLS#:
- 163995
- Subdivision:
- N/A
ADDITIONAL INFORMATION
Beautiful Home that has been Completely Renovated. Located on 1.74 acres with over 2200 square feet this 3 bedroom 2 bath home is move-in ready. Inside Pictures will be added soon. Call for your tour today.
- Type:
- Single Family
- Sq.Ft.:
- 1,852
- Status:
- Active
- Beds:
- 3
- Lot size:
- 28.08 Acres
- Year built:
- 1968
- Baths:
- 2.00
- MLS#:
- 13618
- Subdivision:
- Dixie Pecan Orchard Company Subdivision "e"
ADDITIONAL INFORMATION
Experience the tranquility of country living in this remarkable home situated on approximately 28.08 acres of irrigated pecan farmland. This stunning brick residence features three generous bedrooms and two full bathrooms, all designed around a welcoming open concept living area ideal for making cherished memories with loved ones. The spacious kitchen seamlessly connects to the dining and living areas, offering plenty of cabinet space for all your cooking needs. Picture yourself enjoying cozy nights by the fireplace in the inviting living room while catching up on your favorite shows. This property includes around 340 pecan trees, providing not only a peaceful lifestyle but also substantial income potential through its productive pecan orchard. Ideally located just a short drive from shopping and dining options, you can enjoy the perfect blend of serene rural living and urban accessibility. ### Pecan Orchard Production Highlights: - **2017:** 5,780 pounds (first crop after restoration) - **2018:** 12,260 pounds (notable growth) - **2019:** 12,060 pounds (consistent yield) - **2020:** 17,000 pounds (remarkable advancements) - **2021:** 12,918 pounds (90 new trees added) - **2022:** 34,369 pounds (new irrigation system implemented) Recent enhancements, including an irrigation system and additional tree plantings, have significantly boosted the orchard's output. With some care and nurturing, this pecan farm could become the home of your dreams. **Please Note:** A pre-qualification or proof of funds is necessary to arrange a viewing. Seize this exceptional opportunity to claim your very own piece of pecan paradise!
- Type:
- Single Family-Detached
- Sq.Ft.:
- 1,134
- Status:
- Active
- Beds:
- 3
- Lot size:
- 0.29 Acres
- Year built:
- 1960
- Baths:
- 1.00
- MLS#:
- 163994
- Subdivision:
- COLUMBIA ACRES
ADDITIONAL INFORMATION
ALL THE WORK HAS BEEN DONE on this 3 bed/1 bath home with 1134 sq ft. New roof! Updated flooring throughout! Updated bathroom! Currently rented for $800/month. Screened porch in rear. Can only be shown during due diligence. Connect with your agent today!
$134,500
6027 Moultrie Road Albany, GA 31705
- Type:
- Other
- Sq.Ft.:
- 1,624
- Status:
- Active
- Beds:
- 3
- Lot size:
- 0.66 Acres
- Year built:
- 1995
- Baths:
- 2.00
- MLS#:
- 163992
- Subdivision:
- MOREE
ADDITIONAL INFORMATION
MUST SEE REMODELED HOME!! Country living!! This 3 bedrooms, 2 bath home is freshly painted throughout the interior and exterior! Split floor plan with new vinyl sheet flooring installed throughout entire home. New metal roof!! The master bathroom is completely redone with a beautiful glass sliding door and tile shower. Living room has plenty of space for you and the family with an open floor plan. New countertops installed in the kitchen along with new stainless steel sink and vent hood. Peace and quiet country living! Go to the Old Moultrie Road at Mooree's Store off the new section. left then go by sign where it says no outlet. This section has been closed off at the other end. Worth County Side.
$1,049,000
2307 Tara Drive Albany, GA 31721
- Type:
- Single Family
- Sq.Ft.:
- 6,814
- Status:
- Active
- Beds:
- 4
- Lot size:
- 3 Acres
- Year built:
- 1980
- Baths:
- 4.00
- MLS#:
- 10422738
- Subdivision:
- Plantation West Estates
ADDITIONAL INFORMATION
What a rare find!! You're going to love this extraordinary, immaculate Executive home out Old Dawson Road in Plantation West!! This completely updated home will take your breath away with impeccable details and appointments! Enjoy the GOURMET KITCHEN with gas cooktop/griddle, twin refrigerator and freezer, custom island and breakfast area! The luxurious PRIMARY SUITE is impressive with 1850 square feet! It includes two sitting areas, a fireplace, an office, and a coffee room with double entrances to the custom bath. This fabulous bath features a Jacuzzi tub, a walk in shower with 10 shower heads, CUSTOM TRAVERTINE TILED wrap around bench, and a 15 Foot Double Vanity with cabinets. There are even separate water closets - one of the top most-wanted bathroom features! Add to this two separate, massive walk-in closets with cabinets, shelving, and tri-way mirror, and you have a primary suite like no other!! The home also has a splendid library with custom bookcases, as well as another small den/office with a built-in desk. For the family, enjoy a Great Room with wood burning fireplace, dining room for 8, 3 more bedrooms, and a TV/playroom upstairs! Moving to the outside, enjoy outdoor living at it's best with the impressive CUSTOM OUTDOOR KITCHEN for relaxing or entertaining with a built-in gas grill, refrigerator, sink, fireplace and TV. Just past the 3 car garage, you will find the POOL HOUSE, equipped with a kitchen, 2 bathrooms, a Murphy Bed and TV/Living area . Relax under the covered porch and enjoy the fabulous pool which was just resurfaced and new Gunite finish! All of this located on 3 ACRES of manicured lawn with a quiet country atmosphere! This is an EXCEPTIONAL HOME THAT HAS BEEN METICULOUSLY MAINTAINED. A MUST SEE FOR THE DISCRIMINATING BUYER.
$259,900
2710 Somerset Drive Albany, GA 31721
- Type:
- Single Family-Detached
- Sq.Ft.:
- 2,029
- Status:
- Active
- Beds:
- 4
- Lot size:
- 0.88 Acres
- Year built:
- 1984
- Baths:
- 3.00
- MLS#:
- 163988
- Subdivision:
- DOUBLEGATE III
ADDITIONAL INFORMATION
NORTHWEST ALBANY SPACIOUS BRICK HOME ON CLOSE TO AN ACRE WITH QUICK ACCESS TO EXPRESSWAY IN DOUBLEGATE COUNTY CLUB WITHIN WALKING DISTANCE TO COUNTRY CLUB FOR GOLFING!!!!!!!! THIS HOME FEATURES LARGE MASTER WITH SITTING AREA AND BIG BEDROOMS WITH LARGE CLOSETS THROUGHOUT THE HOME!! THIS HOME FEATURES AN OPEN LOFT BONUS ROOM THAT CAN BE USED AS A FOURTH BEDROOM OR GUEST ROOM OVERLOOKING THE LIVING ROOM!! THIS HOME SITS ON ALMOST AN ACRE WITH A BEAUTIFUL YARD WITH A DECK OVERLOOKING A LARGE FENCED BACKYARD!!! The kitchen boasts a pantry and a laundry room for added convenience, while the adjacent dining area opens up to a large back deck, perfect for entertaining.
$399,000
408 Pinecrest Drive Albany, GA 31707
- Type:
- Single Family
- Sq.Ft.:
- 3,546
- Status:
- Active
- Beds:
- 6
- Lot size:
- 0.66 Acres
- Year built:
- 1964
- Baths:
- 3.00
- MLS#:
- 10415579
- Subdivision:
- FLORARY MERRY ACRES
ADDITIONAL INFORMATION
BIG PRICE IMPROVEMENT!! This incredible home with beautiful architectural elements in a great neighborhood and tons of space is now available for your family to call its own! This gorgeous brick home boasts over a total of 4,543 square feet, including a 700 sq ft apartment/multi-purpose room attached to the main home with a breezeway. The main home has 6 bedrooms and 3 full bathrooms, and has beautiful hardwood flooring throughout. The kitchen has been recently updated and has a wonderful open floorplan with a large island, tons of storage and cabinet upgrades, stainless appliances, granite countertops and brick pavers. The sitting room off the kitchen has large built-ins and a cozy fireplace. The living room also has a fireplace and leads into the formal dining room. The bedrooms in this home are ample sized and have custom closets in each room! Additionally, there is a floored walk up attic space to give you even more storage. Outside is a quiet oasis with a wonderful patio seating area located right off the kitchen -- perfect for grilling and entertaining! Plenty of yard, private alleyway entrance and lots of room for parking. This gorgeous home has so much character, space, storage, and charm! Call today to view this home and make it your own!
$429,900
112 Loblolly Lane Albany, GA 31721
- Type:
- Single Family-Detached
- Sq.Ft.:
- 3,643
- Status:
- Active
- Beds:
- 4
- Lot size:
- 1.03 Acres
- Year built:
- 2006
- Baths:
- 4.00
- MLS#:
- 163982
- Subdivision:
- CALLAWAY LAKES
ADDITIONAL INFORMATION
~ SPECTACULAR ALL BRICK HOME IN POPULAR CALLAWAY LAKES ~ WEST LEE COUNTY HOME ON 1 ACRE ~ 20 X 17 WIRED WORKSHOP ~ SPACE, ELEGANCE & CUSTOM FLAIR ALL UNDER ONE ROOF ~ NEW INTERIOR PAINT ~ 4 BEDROOM 3.5 BATH HOME + BONUS ROOM, 3643 SQFT ~ Charming Rocking chair front porch welcomes you into a charming foyer entrance that opens into a large great room complete w hardwood floors, fireplace & columns that embrace the entryway to the formal dining room! Stunning kitchen complete with GRANITE counter tops, stainless appliances, custom cabinets, hardwood floors, pantry, island with raised breakfast bar and a breakfast nook with a brick double sided fireplace and built in hutch! SUNROOM surrounded w windows, fireplace, french doors to open patio! The Primary Suite has trey ceilings, new carpet, his/hers walk in closet, double vanities, tile shower & jetted tub! Upstairs has 3 huge bedrooms with new carpet, 2 full bathrooms & a loft area! AMAZING BONUS ROOM featuring arched windows and built ins, this space is perfect for entertaining, man cave, game room and loads of family fun! Small office/craft room space! Open patio, double garage, 20x17 wired workshop! Excellent neighborhood and location! Wonderful yard that boasts lots of privacy and room to roam! Street appeal galore!
$240,000
1410 Pearl Avenue Albany, GA 31707
- Type:
- Single Family-Detached
- Sq.Ft.:
- 2,188
- Status:
- Active
- Beds:
- 4
- Lot size:
- 0.36 Acres
- Year built:
- 1960
- Baths:
- 3.00
- MLS#:
- 163949
- Subdivision:
- METES AND BOUNDS
ADDITIONAL INFORMATION
2 Primary bedrooms come with this low maintenance brick and aluminum eaves home with 4 brm and 3 baths. One primary bedroom is perfect for an in-law suite with a kingsized bedroom area plus a sitting area. The full bath is just across the hall. At the other end of the house there is another primary bedroom with an ensuite tile bathroom, two large spare rooms and a hall bathroom. In between the split bedrooms are an eat-in kitchen and a den with lots of windows and French doors leading to the backyard. In addition, there is a foyer and a separate living room, a mud/storage room and a separate laundry room with sink. Exterior: The yard has beautiful landscaping, especially in the fenced rear. The double carport has a storage area with a large walk-in cooler. Please call for an appointment.
$209,900
680 Creekside Drive Albany, GA 31763
- Type:
- Single Family-Detached
- Sq.Ft.:
- 2,019
- Status:
- Active
- Beds:
- 3
- Lot size:
- 1 Acres
- Year built:
- 1965
- Baths:
- 2.00
- MLS#:
- 163922
- Subdivision:
- PINE ACRES
ADDITIONAL INFORMATION
~ CREEKSIDE LIVING IN LEE COUNTY ~ Kayak From Your Backyard and Enjoy Gorgeous Views! Spacious 3-bedroom 2 bath Plus Bonus Room home with over 2000 sqft! Extra large kitchen with island, window over the sink, pantry and dining area! Great living room and a separate den/bonus room space! Primary bedroom with a private bathroom! Two other good size bedrooms with ample closet space! Outside boasts a fully fenced in yard with a gate, double carport, covered back porch and an all-brick exterior! Excellent location that is close to everything!

The data relating to real estate for sale on this web site comes in part from the Internet Data exchange (“IDX”) program of Albany Board of Realtors. IDX information is provided exclusively for consumers’ personal, non-commercial use and may not be used for any purpose other than to identify prospective properties consumers may be interested in purchasing. Information deemed reliable but not guaranteed. Copyright 2025 Albany Board of Realtors. All rights reserved.
Andrea D. Conner, License 367751, Xome Inc., License 65656, AndreaD.Conner@xome.com, 844-400-XOME (9663), 750 Highway 121 Bypass, Ste 100, Lewisville, TX 75067
Copyright © 2025 Southwest Georgia Board of Realtors MLS. All rights reserved. All information provided by the listing agent/broker is deemed reliable but is not guaranteed and should be independently verified. Information being provided is for consumers' personal, non-commercial use and may not be used for any purpose other than to identify prospective properties consumers may be interested in purchasing.

The data relating to real estate for sale on this web site comes in part from the Broker Reciprocity Program of Georgia MLS. Real estate listings held by brokerage firms other than this broker are marked with the Broker Reciprocity logo and detailed information about them includes the name of the listing brokers. The broker providing this data believes it to be correct but advises interested parties to confirm them before relying on them in a purchase decision. Copyright 2025 Georgia MLS. All rights reserved.
Albany Real Estate
The median home value in Albany, GA is $156,000. This is higher than the county median home value of $113,900. The national median home value is $338,100. The average price of homes sold in Albany, GA is $156,000. Approximately 34.08% of Albany homes are owned, compared to 49.97% rented, while 15.95% are vacant. Albany real estate listings include condos, townhomes, and single family homes for sale. Commercial properties are also available. If you see a property you’re interested in, contact a Albany real estate agent to arrange a tour today!
Albany, Georgia has a population of 70,748. Albany is less family-centric than the surrounding county with 14.19% of the households containing married families with children. The county average for households married with children is 16.61%.
The median household income in Albany, Georgia is $40,036. The median household income for the surrounding county is $42,225 compared to the national median of $69,021. The median age of people living in Albany is 34.7 years.
Albany Weather
The average high temperature in July is 92.4 degrees, with an average low temperature in January of 36.4 degrees. The average rainfall is approximately 49.8 inches per year, with 0 inches of snow per year.










