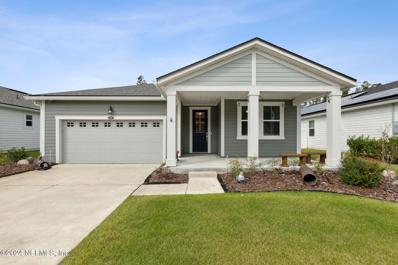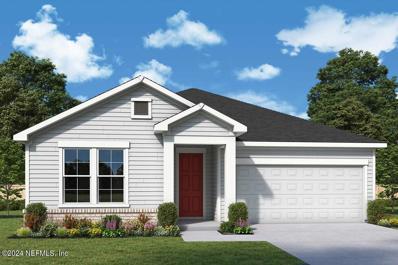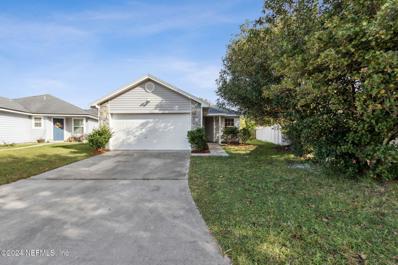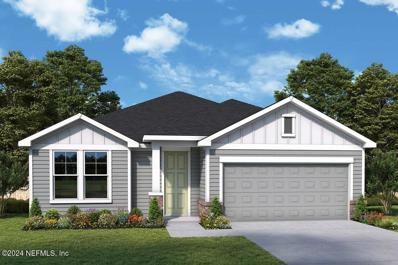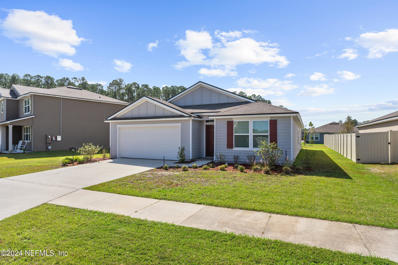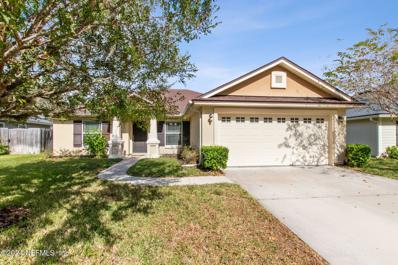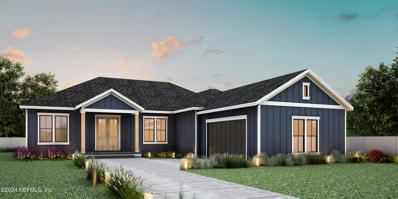Yulee FL Homes for Sale
$180,000
97048 Diamond Street Yulee, FL 32097
- Type:
- Other
- Sq.Ft.:
- n/a
- Status:
- Active
- Beds:
- 3
- Lot size:
- 0.6 Acres
- Year built:
- 1998
- Baths:
- 2.00
- MLS#:
- 2036558
- Subdivision:
- Benchmark Glen
ADDITIONAL INFORMATION
Home sits on over a .50 acre. Split floor plan, formal dining/living room combo with wood burning fireplace, morning room and laundry room. Front and side door entry. Master bedroom has walk in closet and large bathroom. Located in the heart of Yulee, convenient to public schools, shopping centers, dining, movie theaters, physician offices and more.
$750,000
840 CONTINUUM Loop Yulee, FL 32097
- Type:
- Single Family
- Sq.Ft.:
- 2,748
- Status:
- Active
- Beds:
- 3
- Lot size:
- 0.19 Acres
- Year built:
- 2023
- Baths:
- 3.00
- MLS#:
- 110228
- Subdivision:
- WILDLIGHT Del Webb
ADDITIONAL INFORMATION
Welcome to this beautifully appointed home located within the gated Del Webb's premier 55+ community in Wildlight. Perfectly designed for comfort and style, this home offers a seamless blend of luxury and functionality. With 3 bedrooms, 3 full baths, and a dedicated loft area, this home offers ample living space to fit your lifestyle. The versatile flex room can be customized to meet your needs – whether as a home office, den, or hobby room. The heart of the home features a stunning kitchen with KitchenAid appliances, soft-close cabinets, a large center island ideal for meal prep and entertaining, quartz countertops, and a gas stove for the ultimate cooking experience. Adding a bit of sophistication, the flex room and primary suite feature tray ceilings. Retreat to your master suite with a spacious closet and a spa-like bathroom, complete with a large walk-in shower and double vanity. Step outside to enjoy the serene surroundings. The rear covered patio is perfect for relaxation, with brick pavers that add charm and durability, while the home backs up to preserved green space for ultimate privacy and tranquility. The epoxy-coated garage floor not only looks sleek but is also easy to maintain. Additionally, there’s extra room for storage, ensuring your home stays organized and clutter-free. You’ll enjoy access to top-tier facilities such as an amenities center with a full-time lifestyle director, stunning club house, resort style pool, fitness center, sport courts, outdoor lounges, private restaurant, walking trails, and a vibrant social scene – all within close proximity to shopping, dining, and major roadways. Perfectly situated to Amelia Island, Jacksonville and Georgia!
$443,985
75602 Bayley Place Yulee, FL 32097
Open House:
Saturday, 12/21 12:00-4:00PM
- Type:
- Single Family
- Sq.Ft.:
- n/a
- Status:
- Active
- Beds:
- 4
- Year built:
- 2024
- Baths:
- 3.00
- MLS#:
- 2056958
- Subdivision:
- Tributary
ADDITIONAL INFORMATION
Ready in February 2025!! Lennar Homes Tivoli II floor plan: 4 beds, 3 baths, and 3 car garage. Everything's Included® features: White Cabs w/ White Quartz kitchen tops, 42'' cabinets, Frigidaire® stainless steel appliances: gas range, double oven, dishwasher, microwave, and refrigerator, ceramic wood tile in wet areas and extended into family/dining/halls, Quartz vanities, water heater, screened lanai, window blinds throughout and sprinkler system. 1 year builder warranty, dedicated customer service program and 24-hour emergency service.
$609,000
366 Sweetgum Street Yulee, FL 32097
- Type:
- Single Family
- Sq.Ft.:
- 3,482
- Status:
- Active
- Beds:
- 4
- Lot size:
- 0.17 Acres
- Year built:
- 2021
- Baths:
- 3.00
- MLS#:
- 2056755
- Subdivision:
- Wildlight
ADDITIONAL INFORMATION
Thinking of relocating to Northeast Florida? You'll fall in love with Wildlight! This home is ideally located just 15 miles from Amelia Island, recently named the #1 Best Island in the U.S. by Global Traveler Magazine. It's also a short 19-minute drive to the Jacksonville International Airport with many direct flights and under an hour to The Mayo Clinic, Florida's top hospital, according to U.S. News & World Report for 2023-2024. Plus, it's conveniently close to Kings Bay Naval Base! Wildlight is a thoughtfully designed, master-planned community featuring over 10 miles of trails, parks, and top-notch amenities like a resort-style pool, shops, dining, and entertainment options. Why 366 Sweetgum Street? This beautiful home is at the center of the community, within walking distance to the YMCA, elementary school, pool, playground, Farmer's Market, shops, and more! Unlike new construction, this home already includes upgrades like blinds, appliances, a fence, and even a pergola! The charming curb appeal draws you to the inviting front porch, where you'll step into a welcoming foyer featuring an office elegantly enclosed by French doors. The bright, airy kitchen, complete with quartz countertops and an oversized pantry, is a dream for any cook and perfect for entertaining with the open-concept design. Outside, a large private backyard awaits, perfect for enjoying the fire pit, al fresco dining, or playtime with pets. A spacious loft provides a second living area upstairs, with the owner's suite also on the second floor. This home offers abundant storage, including a rare three-car tandem garage. Low-maintenance living with an irrigated yard. This could be your dream home for the holidays! Call today to schedule a showing!
$349,900
97099 CORSAIR Trail Yulee, FL 32097
- Type:
- Single Family
- Sq.Ft.:
- 1,272
- Status:
- Active
- Beds:
- 4
- Lot size:
- 0.56 Acres
- Year built:
- 1972
- Baths:
- 2.00
- MLS#:
- 110262
- Subdivision:
- Pirates Wood
ADDITIONAL INFORMATION
Welcome to your dream home in the highly sought-after Pirates Wood neighborhood! This home sits on a spacious half-acre lot, featuring 4 bedrooms and 2 bathrooms in a split-bedroom layout. Tile flooring runs throughout, with in the master suite. The master bath offers a walk-in shower and double vanity. Enjoy the expansive, fenced backyard complete with an above-ground pool and shaded by stunning mature oaks. This private community amenities, include a pool, boat ramp, fishing pier, clubhouse, and playground. Plus, there’s room to bring all your toys—boats, golf carts, RVs, and more! Don’t miss the chance to make this incredible home yours; it’s truly a must-see and won’t be available for long!
$439,500
75853 Pondside Lane Yulee, FL 32097
- Type:
- Single Family
- Sq.Ft.:
- n/a
- Status:
- Active
- Beds:
- 3
- Year built:
- 2024
- Baths:
- 3.00
- MLS#:
- 2056695
- Subdivision:
- Tributary
ADDITIONAL INFORMATION
This immaculate home is move-in ready and located in the highly desirable gated 55+ Lakeview community at Tributary. The foyer welcomes you with natural sunlight from the transom window and soaring ceiling. Open floor plan with spacious owner's suite, split bedrooms, plus a separate office or bonus room with french doors. One of the guest bedrooms features a full private bath with a glass enclosed shower. Light & bright kitchen with large island and breakfast bar. Walk-in pantry and plenty of cabinets for ample storage. Enjoy outdoor living with a screened-in lanai and wooded backyard view. Live the resort lifestyle with luxurious amenties & community clubhouse. Main clubhouse for Tributary has community pool, fitness center, pickle ball and sports courts. Stroll through the dog park and many walking/hiking trails. Easy access to the interstate, airport, hospital and Wildlight Publix.
$550,000
239 Sawgrass Drive Yulee, FL 32097
- Type:
- Single Family
- Sq.Ft.:
- 2,940
- Status:
- Active
- Beds:
- 3
- Lot size:
- 0.16 Acres
- Year built:
- 2022
- Baths:
- 2.00
- MLS#:
- 2056677
- Subdivision:
- Wildlight
ADDITIONAL INFORMATION
Better than new 2022, 3/2 Mattamy Home with incredible conservation woods view and high end builder/seller upgrades. Flex Room can be easily converted to 4th bedroom. Wild light Community has it all...pools, walking trails, schools and is close to all amenities. The beach is a short drive away. Why wait for a new build when you can move in to a pristine fully upgraded home now! Open concept, 9' ceilings, upgraded lighting and an extra large screened lanai overlooking conservation woods. Fully fenced back yard gives privacy and a beautiful view to enjoy your morning coffee. The kitchen features Quartz counters, double walk in pantries and has an outside vent hood. Other features include sprinkler system in front and back yard, natural gas on lanai for grill hook up as well as a high end ADT alarm system. The garage has an installed 240 volt plug for the included 12,500 dual fuel generator that runs 6 zones in the house. AT &T Fiber Optics.
$569,930
184 Eureka Court Yulee, FL 32097
- Type:
- Single Family
- Sq.Ft.:
- n/a
- Status:
- Active
- Beds:
- 2
- Year built:
- 2024
- Baths:
- 2.00
- MLS#:
- 2056548
- Subdivision:
- Del Webb Wildlight
ADDITIONAL INFORMATION
This new construction Mainstay home showcases our Craftsman Elevation and features 2 bedrooms, 2 bathrooms, Flex Room - perfect for an in-home office or Gym, Luxury Vinyl Plank Flooring throughout the Main Living Areas, and 2-car garage This expansive Mainstay home design features a large open-concept entertaining space perfect for hosting friends and family. Enjoy cooking in a beautiful Gourmet Kitchen with Built-In Whirlpool Appliances, White Cabinets accented with a White Flow Picket Tile Backsplash, and Quartz Countertops. Beyond the Kitchen is a spacious Gathering Room that leads to your Covered Lanai making indoor/outdoor entertaining a breeze. Just off the Café is a cozy Owner's Suite with En Suite Bathroom featuring a Dual-Sink Vanity with Soft Close White Cabinets, large Walk-In Shower, and Walk-In Closet. Del Webb Wildlight is an active adult community located near Downtown Fernandina, Amelia Island beaches, and Downtown Jacksonville.
$537,230
525 Continuum Loop Yulee, FL 32097
- Type:
- Single Family
- Sq.Ft.:
- n/a
- Status:
- Active
- Beds:
- 2
- Year built:
- 2024
- Baths:
- 2.00
- MLS#:
- 2056544
- Subdivision:
- Del Webb Wildlight
ADDITIONAL INFORMATION
This new construction Mystique showcases our Coastal Elevation and features 2 bedrooms, 2 bathrooms, Enclosed Flex Room - perfect for an in-home office, Luxury Vinyl Plank Flooring throughout the Main Living Areas and Owner's Suite, and 2-car garage This expansive Mystique home design features a large open-concept entertaining space perfect for hosting friends and family. Enjoy cooking in a beautiful Gourmet Kitchen with Built-In Whirlpool Appliances, White Cabinets accented with a Tender Gray Flow Tile Backsplash, and Quartz Countertops. Beyond the Kitchen is a spacious Gathering Room and Café that leads to your Extended Covered Lanai making indoor/outdoor entertaining a breeze. Just off the Café is a cozy Owner's Suite with En Suite Bathroom featuring a Dual-Sink Vanity with Soft Close Stone Gray Cabinets, Walk-In Shower, and Walk-In Closet. Del Webb Wildlight is an active adult community located near Downtown Fernandina, Amelia Island beaches, and Downtown Jacksonville
- Type:
- Single Family
- Sq.Ft.:
- 2,331
- Status:
- Active
- Beds:
- 3
- Year built:
- 2016
- Baths:
- 3.00
- MLS#:
- 2056341
- Subdivision:
- Watermans Bluff
ADDITIONAL INFORMATION
Price to Sell! Custom home built by the esteemed Richard Dostie is set in the tranquil Waterman's Bluff Community. It boasts a seamless blend of comfort and elegance, with a single-level open floor plan featuring hardwood floors leading to a kitchen equipped with 42'' upper cabinets, granite countertops, under-cabinet lighting, stainless steel appliances, a custom vent hood, and a new glass gas cooktop. The owner's suite offers luxury vinyl plank flooring, a fireplace, and custom walk-in closets. The en suite is complete with separate quartz vanities, a soaker tub, and a walk-in shower. Additionally, there are two more bedrooms, upgraded bathrooms, and a bonus study with French doors. A mudroom and laundry room are conveniently located off the 2-car garage. The expansive screened lanai, ready for an outdoor kitchen, is ideal for entertaining. Other upgrades include a 22KW whole-house Generac generator, custom Gemstone outdoor lighting& motorized shades. Gated Neighborhood!!
$413,190
75449 Banyan Way Yulee, FL 32097
- Type:
- Single Family
- Sq.Ft.:
- n/a
- Status:
- Active
- Beds:
- 3
- Year built:
- 2024
- Baths:
- 2.00
- MLS#:
- 2028365
- Subdivision:
- Tributary
ADDITIONAL INFORMATION
Lot 6
$1,195,000
96218 BLACKROCK HAMMOCK Road Yulee, FL 32097
- Type:
- Single Family
- Sq.Ft.:
- 3,373
- Status:
- Active
- Beds:
- 3
- Lot size:
- 1.12 Acres
- Year built:
- 2005
- Baths:
- 4.00
- MLS#:
- 110265
- Subdivision:
- Blackrock Hammock
ADDITIONAL INFORMATION
Rare opportunity in the Fernandina Beach/Yulee area. This Custom home is ideally situated in the private, gated neighborhood of Blackrock Hammock which features estate homes on oversized lots. This 1.2 acre homesite is one of the larger ones in the neighborhood. This stunning residence offers the perfect blend of upper end construction and modern fixtures. Step inside and be immediately captivated by the impeccable craftsmanship, spacious floor plan and upper end finishes that define this exceptional home. Great option for a 2nd home or primary residence. The spacious living areas feature abundant natural light, allowing for a bright and airy ambiance. The home is meticulously landscaped and well maintained. Spend leisurely afternoons on the private patio and enjoy your own private pool. This turnkey ready home leaves no stone unturned. 3 car garage, whole house generator, gas cook top, commercial grade Kinetico water system, new appliances, and crown molding. Community features include tennis courts and a basketball court. Short drive to an array of shops, restaurants and entertainment options. 15 minutes to the beaches of Amelia Island or Historic downtown Fernandina Beach. Property information is deemed reliable but not guaranteed.
$319,900
77290 Mosswood Drive Yulee, FL 32097
- Type:
- Single Family
- Sq.Ft.:
- n/a
- Status:
- Active
- Beds:
- 3
- Lot size:
- 0.17 Acres
- Year built:
- 2019
- Baths:
- 2.00
- MLS#:
- 2056137
- Subdivision:
- Lumber Creek
ADDITIONAL INFORMATION
Charming 3-bedroom, 2-bath home in desirable Lumber Creek community! Built in 2019, this home boasts an inviting open floor plan with a split bedroom layout, perfect for privacy. The kitchen features granite countertops, ample cabinetry, and flows seamlessly into the living and dining areas. Tile floors throughout with brand-new carpet in all bedrooms and freshly painted interior. Step outside to a large backyard with serene pond views—ideal for relaxing or entertaining. Located in a rapidly growing area of Nassau County, this property combines modern comfort with natural beauty. Don't miss this move-in-ready gem!
- Type:
- Single Family
- Sq.Ft.:
- n/a
- Status:
- Active
- Beds:
- 4
- Year built:
- 1958
- Baths:
- 2.00
- MLS#:
- 2056133
- Subdivision:
- Nassau Acres
ADDITIONAL INFORMATION
Welcome to your dream home - a perfect blend of charm, character, and custom craftsmanship. This well-loved and meticulously maintained residence boasts custom woodwork cabinets and trim throughout that complements its warm, inviting atmosphere and sets is apart from cookie-cutter houses. Discover a spacious primary suite featuring skylights that fill the space with natural light, a cedar-lined closet, double sink vanities, and a double headed shower. Sliding glass doors that lead to a private deck with water feature. The split floor plan provides privacy, with a designated custom built office space ideal for working from home. For the hobbyist or craftsman, the large workshop offers endless possibilities for projects and hobbies. Prime location near Amelia Island and Fernandina Beach close to shipping, restaurants, and the Jacksonville airport. Families will appreciate the A-rated school system. Don't miss the opportunity to make this house your own!
- Type:
- Single Family
- Sq.Ft.:
- 1,961
- Status:
- Active
- Beds:
- 3
- Lot size:
- 0.15 Acres
- Year built:
- 2006
- Baths:
- 2.00
- MLS#:
- 2056095
- Subdivision:
- Heron Isles
ADDITIONAL INFORMATION
NEW ROOF, NEW AC, NEW WATER HEATER, NEW FLOORING, AND NEW APPLIANCES This home nestled on a spacious cul-de-sac lot with a fenced backyard with a pond view. Step inside to discover an inviting open concept layout. Here, you'll find ample eat-in space for a table and a breakfast bar adorned with a custom countertop, ideal for casual dining or meal prep. The primary suite is tucked away at the back of the home, offering serene views of the private backyard and pond. The vast outdoor area sets the stage for delightful entertaining with friends and family. Heron Isles is more than just a neighborhood; it's a community with two parks, outdoor exercise areas, and a convenient location close to shops, restaurants, and a short drive to the beautiful beaches of Amelia Island.
$434,100
75497 Banyan Way Yulee, FL 32097
- Type:
- Single Family
- Sq.Ft.:
- n/a
- Status:
- Active
- Beds:
- 3
- Year built:
- 2024
- Baths:
- 2.00
- MLS#:
- 2056061
- Subdivision:
- Tributary
ADDITIONAL INFORMATION
Brick accents and board and batten siding compliment the beautiful farm house exterior. Upon entering you will have sight lines straight to your serene preserve views. Large sliding glass doors lead from your family room onto your lanai offering an extension to your gathering spaces and bringing the outside in. Wood look tile is run throughout making clean up a breeze. The large flex room at the front of your home has trey ceiling and large windows adding a grand feel. Your kitchen island overlooks the dining and family room, keeping everyone connected. The Owner's retreat is tucked away at the rear of the home. It has three windows that flood the space with natural light and has tray ceiling. Your super shower and walk in closet will be your new sanctuary. Come to Tributary and explore more!
- Type:
- Single Family
- Sq.Ft.:
- n/a
- Status:
- Active
- Beds:
- 4
- Lot size:
- 0.19 Acres
- Year built:
- 2017
- Baths:
- 3.00
- MLS#:
- 2054337
- Subdivision:
- River Glen
ADDITIONAL INFORMATION
Open House Sat December 7th from 11:00 AM - 2:00 PM. Welcome to the River Glen Community, where comfort, convenience, and luxury meet! This stunning 4-bedroom, 3-bathroom home with a spacious 3-car garage offers 2,511 sq. ft. of beautifully designed living space — the ideal setting for both entertaining and everyday living. As you step inside, you're greeted by a sophisticated glass-front door that opens to a wide, welcoming foyer. The expansive open-concept floor plan flows effortlessly from one room to the next, providing a sense of space and openness. The gourmet kitchen is a chef's dream, featuring a large island with elegant granite countertops, a deep double sink, stainless steel appliances, and a walk-in pantry. A separate laundry room adds extra convenience. The thoughtfully designed layout includes two bedrooms that share a full bathroom, and a third bedroom with bathroom next to it, perfect for guests or family members who desire added privacy. But it's the master suite that will truly steal your heart.Bathed in natural light and highlighted by a tray ceiling, this private retreat is spacious and serene. The luxurious master bath boasts separate vanities, a glass-enclosed shower, a relaxing soaking tub, and ample closet space. Step outside through the three-panel sliding doors to the screened lanai, where you can enjoy peaceful views of your large, fenced backyard an ideal setting for outdoor dining, relaxing, or entertaining. As if the home itself weren't enough, River Glen offers an exceptional amenity center that includes an Olympic-style pool, two tennis courts, a full basketball court, a baseball field, a fully-equipped fitness center, a kids' splash pad, and a playground. All these wonderful amenities are just a short walk, bike ride, or drive away, and a private kayak launch, making it easy to stay active and enjoy the outdoors. This home and community truly offer everything you need for a comfortable, active lifestyle. Don't miss the chance to experience it in personschedule your tour today!
- Type:
- Single Family
- Sq.Ft.:
- n/a
- Status:
- Active
- Beds:
- 4
- Lot size:
- 0.19 Acres
- Year built:
- 2022
- Baths:
- 2.00
- MLS#:
- 2055868
- Subdivision:
- River Glen
ADDITIONAL INFORMATION
Welcome to this charming 1,862 sq. ft. one-story home in the well-established Yulee neighborhood within an A-rated school district. This 4-bedroom, 2-bath property features stainless steel appliances and is immaculately maintained. With a 2-car garage, extended driveway, and backyard patio, there's plenty of space inside and out. The durable Hardie board exterior, new LVP and carpet floors, ample closet space, and a new water softener add to the home's appeal. Enjoy a perfect blend of tranquility and convenience with quick access to Jacksonville, Amelia Island's beaches, and local attractions. The thoughtfully designed layout suits modern living, with plenty of room to relax or entertain. Resort-style amenities include pools, parks, recreational areas, and a new kayak launch for adventure seekers. Discover your dream home in this vibrant community!
$358,900
85274 Joann Road Yulee, FL 32097
- Type:
- Other
- Sq.Ft.:
- n/a
- Status:
- Active
- Beds:
- 5
- Lot size:
- 1 Acres
- Year built:
- 2001
- Baths:
- 3.00
- MLS#:
- 2055790
- Subdivision:
- Metes & Bounds
ADDITIONAL INFORMATION
Welcome to your dream home! This one-of-a-kind, spacious home sits on a beautifully landscaped, high-and-dry acre; ideal for families or investors seeking something truly exceptional. Step into an open & inviting floor plan, featuring a spacious living area & a large kitchen/dining combo w/updated flooring. The primary suite is a true retreat, featuring a private flex room that's perfect as a nursery, home office, or cozy lounge. Step through the secluded sliding glass door into the spacious backyard, offering seamless indoor-outdoor living & a direct connection to your own private oasis. Pamper yourself in the master bath, complete w/a garden tub, separate shower & dual sinks. Tucked away on the other side of the home, four additional bedrooms await, offering room for everyone to have their own special space. The spacious kitchen, offers abundant cabinet space & the convenience of dual pantries. Outside, your fully fenced, expansive yard is a lush oasis w/mature trees, ideal for entertaining or relaxing in your own private sanctuary. Enjoy easy access & low-maintenance living with a newer metal roof and a well-kept AC system, ensuring comfort for years ahead. Ideally situated just 1 mile from Yulee High and Middle School and only minutes from shopping, beaches, and the airport, this home offers a seamless blend of seclusion and convenience. Don't miss your chance to call this incredible property your own, it's the ultimate blend of comfort, space, and style. Schedule your tour today and discover everything this exceptional home has to offer!
- Type:
- Single Family
- Sq.Ft.:
- n/a
- Status:
- Active
- Beds:
- 3
- Lot size:
- 0.14 Acres
- Year built:
- 2014
- Baths:
- 2.00
- MLS#:
- 2055649
- Subdivision:
- The Hideaway
ADDITIONAL INFORMATION
Discover this beautiful 3-bedroom, 2-bathroom home located in the sought-after Hideaway Subdivision of Yulee. With brand-new luxury vinyl plank (LVP) flooring in the living room and bedrooms, this home offers a modern and inviting atmosphere. Key Features include: Open-concept layout with new LVP flooring for easy maintenance and a contemporary look. The primary bathroom boasts a large, spa-like shower for ultimate relaxation. Also a Screened Back Porch: Perfect for enjoying the outdoors in comfort, ideal for morning coffee or evening relaxation. Nestled in a welcoming neighborhood with easy access to local amenities, schools, and parks, this home offers both comfort and convenience. Don't miss this opportunity—schedule your viewing today!
$710,620
86414 Cardinal Road Yulee, FL 32097
- Type:
- Single Family
- Sq.Ft.:
- n/a
- Status:
- Active
- Beds:
- 4
- Lot size:
- 3.78 Acres
- Year built:
- 2024
- Baths:
- 2.00
- MLS#:
- 2055480
- Subdivision:
- Yulee
ADDITIONAL INFORMATION
Choose from one of Adele Designer Homes beautiful floor plans to design your next home, or we can customize one of your own. All homes include high ceilings & 8' doors, oversized windows, custom 42'' cabinets with soft-close drawers and crown molding, quartz countertops, wood flooring, stainless appliances, deluxe master bathroom, walk-in closets, 4'' door casing, and much more. Photos are of past homes to showcase included features and available finishes. All floor plans available to view on builder website.
$875,000
86290 Weldon Road Yulee, FL 32097
- Type:
- Single Family
- Sq.Ft.:
- n/a
- Status:
- Active
- Beds:
- 4
- Lot size:
- 5.37 Acres
- Year built:
- 1970
- Baths:
- 2.00
- MLS#:
- 2055465
- Subdivision:
- Metes & Bounds
ADDITIONAL INFORMATION
Calling all LAND lovers, this one's for you! Nestled down a peaceful, private country road in the heart of Yulee, this meticulously renovated property sits on 5 acres, offering a serene escape from the hustle and bustle—yet is still close to everything you need. With multiple outdoor structures including a pole barn, carports, and shed, there's plenty of space for your toys, vehicles, or hobbies. Step inside and be prepared to be wowed! This open-concept floorplan is magazine-worthy, with high-end finishes and luxury details at every turn. Light, luxury flooring flows throughout the entire home, complementing the modern fixtures and large windows that flood the space with natural light. The expansive family room is perfect for both relaxation and entertaining. At the front of the home, you'll find a versatile formal office with double doors, ideal for a home office, playroom, guest room, or library. The heart of this home is the gourmet kitchen, where culinary dreams come true. High-end appliances, quartz countertops, custom cabinetry in bold contrasting colors, and a coffee bar with additional shelving and storage make this space a true showstopper. The large center island offers additional seating for casual dining and gathering. The home's private wing includes three spacious bedrooms, each with ample closet space and plenty of room for rest and relaxation. The master suite is tucked away for ultimate privacy and is an absolute retreat. Both bathrooms have been thoughtfully upgraded with stunning tiled showers, gorgeous vanities, and stylish flooringeverything you could want in a luxurious spa-like setting. The entire property is fenced, offering ample space to expand, build, or bring your animals. There's more than enough room to park your boat, RV, or any other toys you might have. Enjoy the privacy and freedom of country living without sacrificing conveniencejust minutes from shops, restaurants, Amelia Island Beaches, and easy access to I-95 for a quick commute to Jacksonville or Georgia. This incredible home truly offers a unique experience and is a rare find that won't last long!
$255,500
86752 Mainline Road Yulee, FL 32097
- Type:
- Townhouse
- Sq.Ft.:
- n/a
- Status:
- Active
- Beds:
- 2
- Lot size:
- 0.03 Acres
- Year built:
- 2021
- Baths:
- 3.00
- MLS#:
- 2055316
- Subdivision:
- Nassau Crossing Townhomes
ADDITIONAL INFORMATION
Welcome to the ONLY LAKEFRONT 2-story, 2.5-bedroom townhome with garage, where luxury meets comfort in every detail. From the moment you step inside, you'll be greeted by an atmosphere of warmth and elegance. Meticulously maintained, this home boasts a flawless interior that exudes sophistication. Each bedroom has been thoughtfully designed to provide a private sanctuary, complete with its own luxurious bathroom. Whether you're unwinding after a long day or preparing for a new day ahead, you'll find solace and tranquility. Downstairs, a welcoming half bathroom awaits your guests, ensuring their comfort and convenience during their stay. From intimate gatherings to lively soirées, this home is perfectly suited for entertaining loved ones and creating cherished memories. The open-concept layout seamlessly blends style and functionality, offering an ideal space for both relaxation and socializing. The well-appointed kitchen features top-of-the-line appliances. You don't want to miss thi
$385,000
75130 Red Twig Way Yulee, FL 32097
- Type:
- Single Family
- Sq.Ft.:
- n/a
- Status:
- Active
- Beds:
- 4
- Lot size:
- 0.15 Acres
- Year built:
- 2022
- Baths:
- 3.00
- MLS#:
- 2055217
- Subdivision:
- Tributary
ADDITIONAL INFORMATION
MOTIVATED SELLER!!! Welcome to this stunning 4-bedroom, 3-fulbath home in the highly sought-after Tributary community of Yulee, FL. The open-concept layout greets you with seamless flow between the spacious living room, dining area, and kitchen. The chef-inspired kitchen features sleek finishes, high-end appliances, and ample counter space for all your culinary needs. The primary suite offers his-and-hers closets and a luxurious en-suite bathroom with double vanities and an upgraded walk-in shower. Three additional bedrooms provide versatility for guest accommodations or office space, including an in-law suite with a dedicated full bathroom. Oversized, professionally tinted sliding glass doors enhance durability and help keep the heat at bay. The beautifully landscaped yard backs up to a serene nature preserve, ensuring privacy. Neighborhood amenities include walking trails, a resort-style pool, a fitness center, open-air pavilions, a children's playground, and a splash park
$449,999
75637 SPOONBILL Lane Yulee, FL 32097
- Type:
- Single Family
- Sq.Ft.:
- 2,093
- Status:
- Active
- Beds:
- 4
- Lot size:
- 0.14 Acres
- Year built:
- 2022
- Baths:
- 3.00
- MLS#:
- 110176
- Subdivision:
- Tributary
ADDITIONAL INFORMATION
Step inside this 4-bedroom, 3-bath home, located in the sought-after Tributary community of Yulee, FL. Be greeted by an open-concept design that seamlessly connects the spacious living area, and dining space. The kitchen boasts sleek finishes, high-end appliances, and plenty of counter space, making it a chef’s dream. The primary suite has his and her closets with a luxurious en-suite bathroom with double vanities and an upgraded walk-in shower. The three additional bedrooms provide flexibility for office space or guest rooms, one of which is a In-Law suite with its own dedicated full bathroom. The beautiful oversized sliding glass doors are professionally tented to keep the heat out while adding additional durability. Gutters have a leaf blocking system reducing maintenance. The covered lanai is plumbed for an outdoor gas kitchen. This home has taller toilets and counters with soft closing drawers. The beautifully landscaped yard backs up to a nature preserve, privacy anyone? The neighborhood offers access to world-class amenities including walking trails, a resort-style pool, fitness center, and more. The amenity center also offers open-air pavilions, a children's playground, and a splash park, providing endless family entertainment. Tributary brings you closer to nature with a beautiful lake system and ample spaces to relax or explore. Conveniently located near I-95 you are minutes away from shopping, dining, and the gorgeous Amelia Island beaches, as well as Downtown. Come and make this home your gateway to a peaceful yet active lifestyle, all within a growing community.

Andrea Conner, License #BK3437731, Xome Inc., License #1043756, [email protected], 844-400-9663, 750 State Highway 121 Bypass, Suite 100, Lewisville, TX 75067

The data relating to real estate for sale on this web site comes in part from a cooperative data exchange program of Amelia Island/Nassau County MLS. Real estate listings held by brokerage firms other than the Broker hosting this site are marked with the MLS/IDX Logo. Data provided is deemed reliable but is not guaranteed. © 2024 Amelia Island/Nassau County Association of Realtors® - All Rights Reserved.
Yulee Real Estate
The median home value in Yulee, FL is $429,000. This is lower than the county median home value of $436,900. The national median home value is $338,100. The average price of homes sold in Yulee, FL is $429,000. Approximately 72.06% of Yulee homes are owned, compared to 20.42% rented, while 7.53% are vacant. Yulee real estate listings include condos, townhomes, and single family homes for sale. Commercial properties are also available. If you see a property you’re interested in, contact a Yulee real estate agent to arrange a tour today!
Yulee, Florida has a population of 14,217. Yulee is more family-centric than the surrounding county with 28.88% of the households containing married families with children. The county average for households married with children is 26.76%.
The median household income in Yulee, Florida is $72,944. The median household income for the surrounding county is $77,504 compared to the national median of $69,021. The median age of people living in Yulee is 36.6 years.
Yulee Weather
The average high temperature in July is 90.8 degrees, with an average low temperature in January of 42.7 degrees. The average rainfall is approximately 50 inches per year, with 0.1 inches of snow per year.






