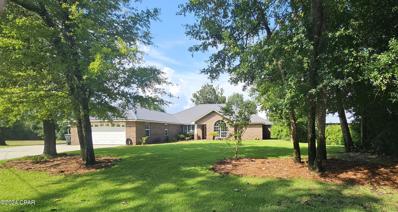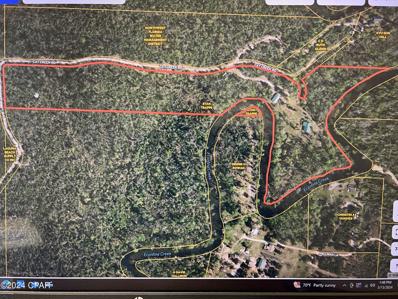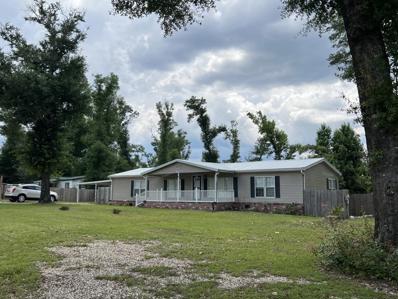Youngstown FL Homes for Sale
- Type:
- Single Family-Detached
- Sq.Ft.:
- 2,571
- Status:
- Active
- Beds:
- 4
- Lot size:
- 1.16 Acres
- Year built:
- 2006
- Baths:
- 3.00
- MLS#:
- 759254
- Subdivision:
- Indian Bluff
ADDITIONAL INFORMATION
Welcome to 5029 Indian Bluff Drive, a sanctuary of comfort, elegance, and natural beauty nestled in a serene waterfront community of Youngstown, Florida. This exquisite property is designed to cater to discerning tastes and offers a perfect blend of tranquility, luxury, and modern conveniences. Ideal for families looking to lay back and watch the sunset or navigate the lake and creeks in sportsman paradise.One of the standout features of this magnificent home is its over 220 feet of boat-navigable waterfront on the picturesque Deer Point Lake. Imagine waking up to the gentle sounds of nature, spending weekends boating, fishing, or simply relaxing by the water. This is not just a home; it's a lifestyle. Built in 2006, this full brick structure is set on a sprawling 1.16-acre lot adorned with lush, natural vegetation. The combination of robust construction and natural beauty creates a perfect retreat from the hustle and bustle of daily life. The property's great curb appeal is enhanced by well-maintained green grass, courtesy of an efficient irrigation system. The home boasts a new metal roof installed in 2024, ensuring durability and peace of mind for years to come. Additionally, the impressive 36x32-foot pole barn provides ample space for storage, workshops, or hobbies, making it ideal for those who love tinkering with tools or need extra space for recreational equipment.Step inside to discover an interior that exudes sophistication and comfort. The home's four-bedroom, three-full-bath floor plan is designed to accommodate families of all sizes. Each room is generously sized, offering ample space for relaxation and personal retreat. The grand crown molding and picture frame style windows add a touch of elegance to the living spaces. Ceramic tile flooring throughout the home is both stylish and practical, making it an excellent choice for pet-friendly families who value easy maintenance and durability. In June of 2024, the entire interior of the home was repainted, including walls, trim, and ceilings, giving the home a fresh, modern feel. The attention to detail is evident in every corner, ensuring that the home is move-in ready for its new owners.The heart of the home is the kitchen, which features new solid surface countertops and a suite of Samsung appliances. Deep sinks paired with the home's own filtration system ensure the purest water for cooking and drinking. Whether you're a gourmet chef or a casual cook, this kitchen is equipped to handle all your culinary needs. To keep you cool during Florida's warm summers, the home is equipped with a 2019 air conditioning unit. Additionally, the new septic system and drain field installed in 2020 ensure that all utilities function seamlessly, providing you with worry-free living. The large back porch is a highlight of the property, offering a peaceful retreat where you can enjoy stunning views of the secluded waterway. Whether you're sipping your morning coffee, entertaining guests, or simply unwinding after a long day, this outdoor space is designed for relaxation and enjoyment.For added peace of mind, the home is equipped with a transfer switch that connects to a generator, ensuring that you're never left without power during storms or outages. This feature underscores the home's blend of modern convenience and thoughtful planning. Living at 5029 Indian Bluff Drive means embracing a lifestyle of tranquility and natural beauty. Youngstown, Florida, is a community that offers the perfect balance of rural charm and accessibility to modern amenities. You'll enjoy the peace and privacy of your waterfront sanctuary while being just a short drive away from shopping, dining, and entertainment options. 5029 Indian Bluff Drive is more than just a house; it's a dream home waiting to welcome its new owners. With its stunning waterfront access, robust construction and modern upgrades, this property is perfect for someone looking to invest in comfort.
- Type:
- Single Family-Detached
- Sq.Ft.:
- 1,382
- Status:
- Active
- Beds:
- 2
- Lot size:
- 1.41 Acres
- Year built:
- 2016
- Baths:
- 2.00
- MLS#:
- 756342
- Subdivision:
- Indian Bluff
ADDITIONAL INFORMATION
Welcome Home! Step into this charming 2016 Craftsman-style abode located in the Deer Point Lake area, where comfort meets contemporary elegance. With 2 bedrooms and 2 baths, including a split bedroom layout, this home offers the perfect balance of nature's privacy and social space.Entertain with ease in the open areas, accentuated by a cozy wood fireplace and canister lighting, creating a warm and inviting ambiance. The heart of the home, the kitchen, boasts newer appliances, granite countertops, and a convenient breakfast island for casual dining or morning coffee.Retreat to the spacious bedrooms, each offering comfort and tranquility, while the updated bathrooms provide modern convenience and style.For the hobbyist or craftsman, a 24x48 pole barn awaits, complete with a cooled office space and enclosed 2-story workshop boasting 220v electric. Whether you're a DIY enthusiast or seeking additional storage, this versatile space offers endless possibilities. Outside, discover a paradise of relaxation on the large, screened back porch, ideal for alfresco dining or simply unwinding amidst the serene surroundings. Embrace the outdoors with a fully fenced yard and revel in the sounds of nature from the connecting creek, knowing that the structure remains outside the insurance flood zone.Additional features include new gutters, 8'' concrete block walls with Hardie Board exterior, a home generator hookup for peace of mind, and newer washer and dryer can be included.Freshly painted/stained exterior in 2024 adds to the home's curb appeal, ensuring it shines inside and out.Don't miss the opportunity to make this your dream home! Would you like OWNER FINANCING with an approximate 4% interest only fee for the first couple of years? With a considerable down payment, this may be an option. Schedule a showing today and experience the perfect blend of craftsmanship, comfort, and convenience.
$1,100,000
6919 Cat Creek Road Youngstown, FL 32466
- Type:
- Single Family-Detached
- Sq.Ft.:
- 1,740
- Status:
- Active
- Beds:
- 3
- Lot size:
- 21.74 Acres
- Year built:
- 1989
- Baths:
- 2.00
- MLS#:
- 754187
- Subdivision:
- [No Recorded Subdiv]
ADDITIONAL INFORMATION
Beautiful
$185,000
9117 Elder Ln Youngstown, FL 32466
- Type:
- Other
- Sq.Ft.:
- 1,716
- Status:
- Active
- Beds:
- 3
- Lot size:
- 1.14 Acres
- Year built:
- 1998
- Baths:
- 2.00
- MLS#:
- 311282
- Subdivision:
- Other
ADDITIONAL INFORMATION
This fully remodeled 3BR 2BA manufactured home sits on 1 acre with a huge front and back yard that is fenced for the furry family members. It has a overed 8x24 front porch, a covered 15x29 back deck, walkway connecting to the 18x20 car carport, 12x20 Atlas shed with carport, beautiful white split rail fence across the front and lots of shade trees. The interior features a large living room with wood fireplace, open kitchen with real wood cabinets, Quartz countertops, a large island, stainless Kenmore appliances with a beautiful backsplash and roomy pantry. A spacious laundry room is off the kitchen with a back door to the deck. The formal dining room is off the living room. The master bath has double vanities, a deep tub, separate shower and closet. Two additional bedrooms and another bath for the quests say welcome to your home!!
Andrea Conner, License #BK3437731, Xome Inc., License #1043756, [email protected], 844-400-9663, 750 State Highway 121 Bypass, Suite 100, Lewisville, TX 75067

IDX information is provided exclusively for consumers' personal, non-commercial use and may not be used for any purpose other than to identify prospective properties consumers may be interested in purchasing. Copyright 2025 Central Panhandle Association of Realtors® Multiple Listing Service, Inc. – All Rights Reserved.

Youngstown Real Estate
The median home value in Youngstown, FL is $288,490. This is lower than the county median home value of $347,000. The national median home value is $338,100. The average price of homes sold in Youngstown, FL is $288,490. Approximately 68.17% of Youngstown homes are owned, compared to 14.44% rented, while 17.39% are vacant. Youngstown real estate listings include condos, townhomes, and single family homes for sale. Commercial properties are also available. If you see a property you’re interested in, contact a Youngstown real estate agent to arrange a tour today!
Youngstown, Florida has a population of 6,038. Youngstown is more family-centric than the surrounding county with 27.79% of the households containing married families with children. The county average for households married with children is 27.71%.
The median household income in Youngstown, Florida is $60,548. The median household income for the surrounding county is $60,473 compared to the national median of $69,021. The median age of people living in Youngstown is 38.5 years.
Youngstown Weather
The average high temperature in July is 89.9 degrees, with an average low temperature in January of 41.9 degrees. The average rainfall is approximately 60 inches per year, with 0 inches of snow per year.



