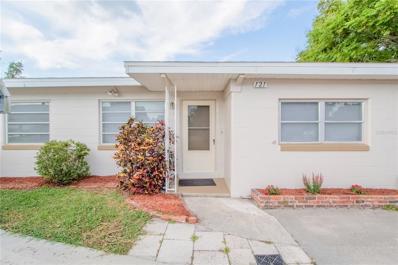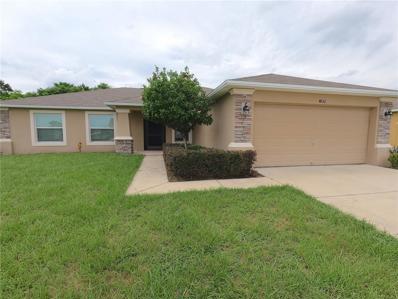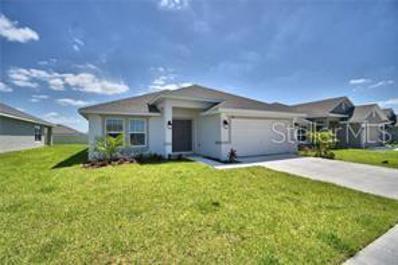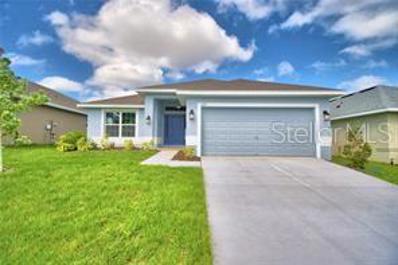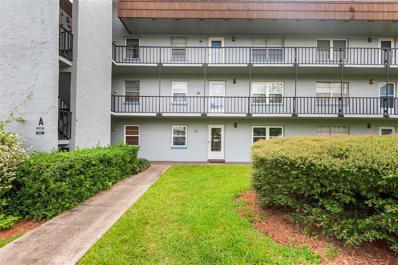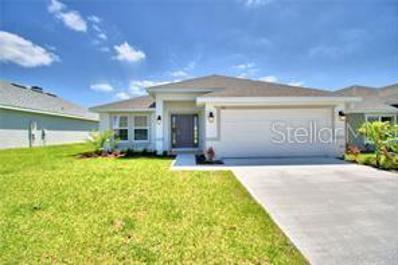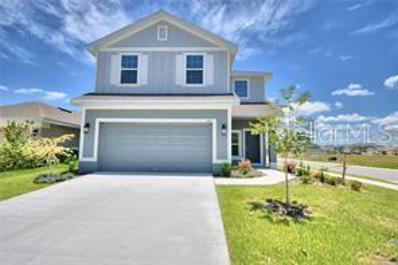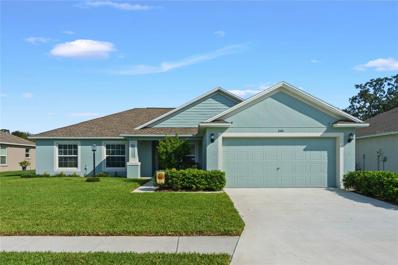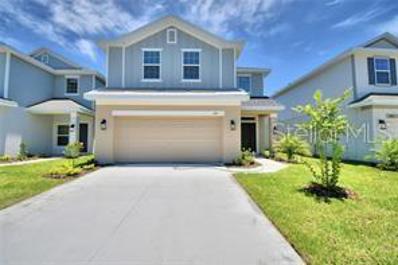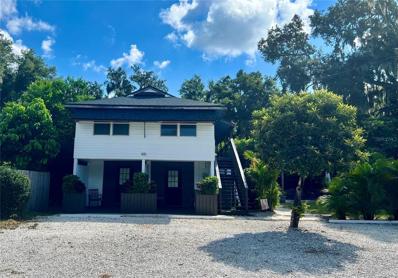Winter Haven FL Homes for Sale
- Type:
- Single Family
- Sq.Ft.:
- 1,988
- Status:
- Active
- Beds:
- 4
- Lot size:
- 0.11 Acres
- Year built:
- 2024
- Baths:
- 3.00
- MLS#:
- O6241018
- Subdivision:
- Villamar
ADDITIONAL INFORMATION
Brand new, energy-efficient home available NOW! Open floor plan creates a unified living space with a large great room that overlooks the kitchen and dining area. The primary suite is tucked in the rear of the home offering plenty of privacy and features a spacious walk-in closet and shower. Visit Villamar and explore new single-family homes for sale in Winter Haven, FL. Residents will have access to two resort-style amenity centers featuring a clubhouse, pool, and playground. Winter Haven is known for its beautiful chain of lakes with lakeside restaurants and its award-winning community theater. Nearby attractions include Legoland Florida and Peppa Pig Theme Park. A brand-new model and new phase are coming soon. Each of our homes is built with innovative, energy-efficient features designed to help you enjoy more savings, better health, real comfort and peace of mind.
- Type:
- Single Family
- Sq.Ft.:
- 1,602
- Status:
- Active
- Beds:
- 3
- Lot size:
- 0.28 Acres
- Year built:
- 1958
- Baths:
- 2.00
- MLS#:
- L4947719
- Subdivision:
- Jan Phyl Village
ADDITIONAL INFORMATION
**PRICE IMPROVEMENT** Welcome to your new home in beautiful Winter Haven! This spacious 3 bedroom, 2 bath property offers a perfect blend of comfort and style. Freshly updated with new vinyl flooring and paint throughout, this home is move-in ready and waiting for you! The versatile floor plan includes a large bonus room with built in shelves, ideal for a game room or media room, and a cozy sunroom to enjoy Florida's sunshine all year round. Step outside to the screened-in porch for your morning coffee or evening relaxation. Sitting on a generous 0.28-acre lot, the fully fenced yard provides plenty of space for outdoor activities. You'll also find not one, but three metal carports, perfect for additional vehicles, boats, or an RV. The property also features a 17x19 shed, offering ample storage or workshop space for your projects. With its convenient location and abundance of features, this home is a must-see! Don’t miss your opportunity to make it yours—schedule a showing today!
- Type:
- Single Family
- Sq.Ft.:
- 1,726
- Status:
- Active
- Beds:
- 4
- Lot size:
- 0.18 Acres
- Year built:
- 2017
- Baths:
- 2.00
- MLS#:
- O6228253
- Subdivision:
- Magnolia Preserve Ph 3
ADDITIONAL INFORMATION
Welcome to Magnolia Preserve, a community that exhibits well-kept homes. This beautiful family home has an amazing floorplan. It offers spacious living areas to include an open concept kitchen making it easy to interact with your loved ones while cooking dinner. The master suite sits separate from the additional three bedrooms with a spacious bathroom & walk-in closet. The back yard is enclosed with PVC fencing and has a screened in patio that you can sit and enjoy your morning coffee or relax and unwind for the evening! Don't miss this opportunity to own this beautiful home.
- Type:
- Single Family
- Sq.Ft.:
- 1,080
- Status:
- Active
- Beds:
- 3
- Lot size:
- 0.23 Acres
- Year built:
- 1958
- Baths:
- 1.00
- MLS#:
- TB8304063
- Subdivision:
- Jan Phyl Village
ADDITIONAL INFORMATION
What a gem! This home has been cared with love.Well decorated, well improved with great colors. This home has been brought to 2024 with a great bathroom, brand new roof, tastefully painted cabinets with a touch of gold. Yes I did mention a brand new roof. For your benefit it has a whole house water softener and a reverse osmosis system under the kitchen sink. The laundry room is large enough for many possibilities. Enjoy your morning coffee or tea sitting at the screen porch, looking over your huge backyard. Or better yet, Sitting on the front porch and welcoming a brand new day in your new home. Call, text, email, whatever you want but do it asap SELLER is offering HELP Closing cost Up to 5,000.00 with full price offer.
- Type:
- Single Family
- Sq.Ft.:
- 1,575
- Status:
- Active
- Beds:
- 3
- Lot size:
- 0.58 Acres
- Year built:
- 2013
- Baths:
- 2.00
- MLS#:
- P4932018
- Subdivision:
- Spirit Lake Sub
ADDITIONAL INFORMATION
LAKEFRONT! LAKEFRONT! LAKEFRONT! Come see this BEAUTIFUL unique 3 bedroom, 2 bath home nestled on 0.58 ACRES overlooking Spirit Lake!! FULLY FENCED IN! Enjoy STUNNING VIEWS of the LAKE throughout the home! Spanning over 1,500 square feet boasting PORCELAIN TILE flooring and an OPEN floor plan with SPLIT BEDROOMS - all found on the SECOND LEVEL. Vaulted ceilings provide that sought-after SPACIOUS FEEL! The kitchen features lovely countertops, ample cabinets for optimal storage, and stainless steel appliances! The primary bedroom is complete with an EN SUITE bathroom presenting dual sinks, a garden tub, and a separate step-in shower! LAUNDRY room located inside, just off the primary bathroom, washer and dryer included for your convenience. The lower lever offers a versatile space! Large FRONT and REAR SCREENED PORCHES accessed by Multiple sliding GLASS doors, the ULTIMATE space for entertaining family and/or friends, enjoying your morning coffee, or just to RELAX while taking in views of the lake! Don't miss this home! Call and schedule an appointment TODAY!
- Type:
- Single Family
- Sq.Ft.:
- 2,200
- Status:
- Active
- Beds:
- 4
- Lot size:
- 0.13 Acres
- Year built:
- 2024
- Baths:
- 3.00
- MLS#:
- P4932030
- Subdivision:
- Villamar
ADDITIONAL INFORMATION
Under Construction. These 4 bedrooms and 3 baths. This Home begins with a foyer opening up to the spacious first floor living spaces. The kitchen shines with abundant counter space and an island perfect for entertaining, Upstairs, you will find all four bedrooms and the designated laundry room. CUSTOM EXTERIOR includes 30-year mildew resistant dimensional shingles Cementitious masonry finish walls & gables, Termite treated with Bora care-renewable after 1st year Designer paint schemes Two convenient garden hose bibs, Dead bolt locks on all exterior doors, Low maintenance aluminum fascia and vinyl soffit Professionally landscaped yards, two exterior weatherproof electrical outlets, Insulated, fiberglass front & rear doors, Decorative coach lights on garage and front entry. EXCEPTIONAL INTERIOR includes Stain resistant designer carpet, Recessed LED lighting in kitchen & family room, Level 1 tile standard in kitchen, laundry, foyer, and bathrooms Prewire for ceiling fan and 4 LED discs in family room, Pre-wiring for ceiling fans in all bedrooms with dual switches LED Disc, with rocker switches in all bedrooms, Doorbell chimes and protective smoke detectors Knock down texture on all interior walls and ceiling, Generous walk in closets with ventilated shelving,6 TV/Cable jacks or phone jacks, Vaulted ceilings, Wood Window Sills Brushed nickel hinges, fixtures and door knobs Indoor laundry room, Upgraded 5 1/4 baseboards throughout,5 panel smooth finish interior doors with brushed nickel, lever door handles, Garage door opener prewire, Two tone Interior paint package 220-volt dryer outlet Custom cased openings, GOURMET KITCHEN includes Designer recessed lighting Custom wood cabinets with adjustable shelves Included 36” upper cabinets with crown molding and custom bump out Stainless steel double bowl sink. Single lever brushed nickel faucet with pull out sprayer, Energy efficient multi-cycle dishwasher, Smooth top stove with self-cleaning feature, Space saver microwave above the range, Ice maker connection Spacious pantry with ventilated shelving. LUXURY BATH AREA includes Easy care garden tub/shower combination in master bath, Elongated toilets, Pull out drawers in most cabinets, Dual rectangle sinks, Upgraded brushed nickel faucets ENERGY EFFICIENCY includes Double pane insulated windows with tilt-in sash for easy cleaning, Energy efficient Whirlpool appliance package,R-38 ceiling insulation, Continuous soffit attic ventilation, Off ridge roof ventilation,15 SEER Heat Pump with digital thermostat Low volume flush toilets CONSTRUCTION QUALITY includes Interior wood studs 16” on center, Professionally engineered roof truss system, Fiber reinforced concrete slabs with vapor barrier 200 AMP service, Engineered to meet or exceed all wind codes 50-gallon water heater, Finished garage interiors Concrete, block construction ,Tax built-in pest control system(tubes in wall) This community is only a short, 10-minute drive to downtown and less than 5 minutes to shopping, schools, and more! Winter Haven is perfectly situated in the middle of Tampa and Orlando, each of which is only an hour's drive away. Villa Mar is perfect for those seeking vacation amenities alongside neighborhood conveniences. Winter Haven is home to Legoland Florida, Willowbrook Golf Course, and Auburndale Speedway. Within Villa Mar itself, there will be many amenities to suit whatever stage of life your family is in.
- Type:
- Single Family
- Sq.Ft.:
- 1,820
- Status:
- Active
- Beds:
- 4
- Lot size:
- 0.13 Acres
- Year built:
- 2024
- Baths:
- 2.00
- MLS#:
- P4932029
- Subdivision:
- Villamar
ADDITIONAL INFORMATION
Under Construction. These 4 bedrooms and 2 baths. This Home begins with foyer opening up to the spacious first floor living spaces. The kitchen shines with abundant counter space and an island perfect for entertaining, Upstairs, you will find all four bedrooms and the designated laundry room. CUSTOM EXTERIOR includes 30-year mildew resistant dimensional shingles Cementitious masonry finish walls & gables, Termite treated with Bora care-renewable after 1st year Designer paint schemes Two convenient garden hose bibs, Dead bolt locks on all exterior doors, Low maintenance aluminum fascia and vinyl soffit Professionally landscaped yards, two exterior weatherproof electrical outlets, Insulated, fiberglass front & rear doors, Decorative coach lights on garage and front entry. EXCEPTIONAL INTERIOR includes Stain resistant designer carpet, Recessed LED lighting in kitchen & family room, Level 1 tile standard in kitchen, laundry, foyer, and bathrooms Prewire for ceiling fan and 4 LED discs in family room, Pre-wiring for ceiling fans in all bedrooms with dual switches LED Disc, with rocker switches in all bedrooms, Doorbell chimes and protective smoke detectors Knock down texture on all interior walls and ceiling, Generous walk in closets with ventilated shelving,6 TV/Cable jacks or phone jacks, Vaulted ceilings, Wood Window Sills Brushed nickel hinges, fixtures and door knobs Indoor laundry room, Upgraded 5 1/4 baseboards throughout,5 panel smooth finish interior doors with brushed nickel, lever door handles, Garage door opener prewire, Two tone Interior paint package 220-volt dryer outlet Custom cased openings, GOURMET KITCHEN includes Designer recessed lighting Custom wood cabinets with adjustable shelves Included 36” upper cabinets with crown molding and custom bump out Stainless steel double bowl sink. Single lever brushed nickel faucet with pull out sprayer, Energy efficient multi-cycle dishwasher, Smooth top stove with self-cleaning feature, Space saver microwave above the range, Ice maker connection Spacious pantry with ventilated shelving. LUXURY BATH AREA includes Easy care garden tub/shower combination in master bath, Elongated toilets, Pull out drawers in most cabinets, Dual rectangle sinks, Upgraded brushed nickel faucets ENERGY EFFICIENCY includes Double pane insulated windows with tilt-in sash for easy cleaning, Energy efficient Whirlpool appliance package,R-38 ceiling insulation, Continuous soffit attic ventilation, Off ridge roof ventilation,15 SEER Heat Pump with digital thermostat Low volume flush toilets CONSTRUCTION QUALITY includes Interior wood studs 16” on center, Professionally engineered roof truss system, Fiber reinforced concrete slabs with vapor barrier 200 AMP service, Engineered to meet or exceed all wind codes 50-gallon water heater, Finished garage interiors Concrete, block construction ,Tax built-in pest control system(tubes in wall) This community is only a short, 10-minute drive to downtown and less than 5 minutes to shopping, schools, and more! Winter Haven is perfectly situated in the middle of Tampa and Orlando, each of which is only an hour's drive away. Villa Mar is perfect for those seeking vacation amenities alongside neighborhood conveniences. Winter Haven is home to Legoland Florida, Willowbrook Golf Course, and Auburndale Speedway. Within Villa Mar itself, there will be many amenities to suit whatever stage of life your family is in.
- Type:
- Condo
- Sq.Ft.:
- 1,030
- Status:
- Active
- Beds:
- 2
- Lot size:
- 0.01 Acres
- Year built:
- 1973
- Baths:
- 2.00
- MLS#:
- TB8303272
- Subdivision:
- Imperial Harboursphases 01 & 02
ADDITIONAL INFORMATION
Amazing lakefront condo now available!! Make your home here in beautiful central Florida! This 2 bedroom, 2 bath condo with in unit laundry and updated kitchen and baths is ready for you. This open floor plan home has an updated kitchen with pass through window to a dining area and open floor plan living room. Enjoy coffee sitting in your Florida room with gorgeous lakefront views. A spacious primary bedroom with en suite bath features a walk-in shower and walk-in closet. A second bedroom is perfect for guests or an office and a second bath with tub completes your space. Enjoy peaceful chain of lakes tranquility along with great on-site amenities including fitness center, pool, storage, shuffleboard, and community activities along with a first come first serve dock to pull your boat up to. Just 45 min to Tampa or Orlando airport makes this home a convenient central location. Call to schedule your private showing and make this home yours!
- Type:
- Single Family
- Sq.Ft.:
- 2,200
- Status:
- Active
- Beds:
- 4
- Lot size:
- 0.13 Acres
- Year built:
- 2024
- Baths:
- 3.00
- MLS#:
- P4932032
- Subdivision:
- Villamar
ADDITIONAL INFORMATION
Under Construction. This home features 4 bedrooms and 3 baths. This Home begins with a two-story foyer opening up to the spacious first floor living spaces. The kitchen shines with abundant counter space and an island perfect for entertaining, Upstairs, you will find all four bedrooms and the designated laundry room. CUSTOM EXTERIOR includes 30-year mildew resistant dimensional shingles Cementitious masonry finish walls & gables, Termite treated with Bora care-renewable after 1st year Designer paint schemes Two convenient garden hose bibs, Dead bolt locks on all exterior doors, Low maintenance aluminum fascia and vinyl soffit Professionally landscaped yards, two exterior weatherproof electrical outlets, Insulated, fiberglass front & rear doors, Decorative coach lights on garage and front entry. EXCEPTIONAL INTERIOR includes Stain resistant designer carpet, Recessed LED lighting in kitchen & family room, Level 1 tile standard in kitchen, laundry, foyer, and bathrooms Prewire for ceiling fan and 4 LED discs in family room, Pre-wiring for ceiling fans in all bedrooms with dual switches LED Disc, with rocker switches in all bedrooms, Doorbell chimes and protective smoke detectors Knock down texture on all interior walls and ceiling, Generous walk in closets with ventilated shelving,6 TV/Cable jacks or phone jacks, Vaulted ceilings, Wood Window Sills Brushed nickel hinges, fixtures and door knobs Indoor laundry room, Upgraded 5 1/4 baseboards throughout,5 panel smooth finish interior doors with brushed nickel, lever door handles, Garage door opener prewire, Two tone Interior paint package 220-volt dryer outlet Custom cased openings, GOURMET KITCHEN includes Designer recessed lighting Custom wood cabinets with adjustable shelves Included 36” upper cabinets with crown molding and custom bump out Stainless steel double bowl sink. Single lever brushed nickel faucet with pull out sprayer, Energy efficient multi-cycle dishwasher, Smooth top stove with self-cleaning feature, Space saver microwave above the range, Ice maker connection Spacious pantry with ventilated shelving. LUXURY BATH AREA includes Easy care garden tub/shower combination in master bath, Elongated toilets, Pull out drawers in most cabinets, Dual rectangle sinks, Upgraded brushed nickel faucets ENERGY EFFICIENCY includes Double pane insulated windows with tilt-in sash for easy cleaning, Energy efficient Whirlpool appliance package,R-38 ceiling insulation, Continuous soffit attic ventilation, Off ridge roof ventilation,15 SEER Heat Pump with digital thermostat Low volume flush toilets CONSTRUCTION QUALITY includes Interior wood studs 16” on center, Professionally engineered roof truss system, Fiber reinforced concrete slabs with vapor barrier 200 AMP service, Engineered to meet or exceed all wind codes 50-gallon water heater, Finished garage interiors Concrete, block construction ,Tax built-in pest control system(tubes in wall) This community is only a short, 10-minute drive to downtown and less than 5 minutes to shopping, schools, and more! Winter Haven is perfectly situated in the middle of Tampa and Orlando, each of which is only an hour's drive away. Villa Mar is perfect for those seeking vacation amenities alongside neighborhood conveniences. Winter Haven is home to Legoland Florida, Willowbrook Golf Course, and Auburndale Speedway. Within Villa Mar itself, there will be many amenities to suit whatever stage of life your family is in.
- Type:
- Single Family
- Sq.Ft.:
- 2,202
- Status:
- Active
- Beds:
- 4
- Lot size:
- 0.13 Acres
- Year built:
- 2024
- Baths:
- 3.00
- MLS#:
- P4932028
- Subdivision:
- Villamar
ADDITIONAL INFORMATION
Under Construction. This two-story home features 4 bedrooms and 2 and a half baths. This Home begins with a two-story foyer opening up to the spacious first floor living spaces. The kitchen shines with abundant counter space and an island perfect for entertaining, Upstairs, you will find all four bedrooms and the designated laundry room. CUSTOM EXTERIOR includes 30-year mildew resistant dimensional shingles Cementitious masonry finish walls & gables, Termite treated with Bora care-renewable after 1st year Designer paint schemes Two convenient garden hose bibs, Dead bolt locks on all exterior doors, Low maintenance aluminum fascia and vinyl soffit Professionally landscaped yards, two exterior weatherproof electrical outlets, Insulated, fiberglass front & rear doors, Decorative coach lights on garage and front entry. EXCEPTIONAL INTERIOR includes Stain resistant designer carpet, Recessed LED lighting in kitchen & family room, Level 1 tile standard in kitchen, laundry, foyer, and bathrooms Prewire for ceiling fan and 4 LED discs in family room, Pre-wiring for ceiling fans in all bedrooms with dual switches LED Disc, with rocker switches in all bedrooms, Doorbell chimes and protective smoke detectors Knock down texture on all interior walls and ceiling, Generous walk in closets with ventilated shelving,6 TV/Cable jacks or phone jacks, Vaulted ceilings, Wood Window Sills Brushed nickel hinges, fixtures and door knobs Indoor laundry room, Upgraded 5 1/4 baseboards throughout,5 panel smooth finish interior doors with brushed nickel, lever door handles, Garage door opener prewire, Two tone Interior paint package 220-volt dryer outlet Custom cased openings, GOURMET KITCHEN includes Designer recessed lighting Custom wood cabinets with adjustable shelves Included 36” upper cabinets with crown molding and custom bump out Stainless steel double bowl sink. Single lever brushed nickel faucet with pull out sprayer, Energy efficient multi-cycle dishwasher, Smooth top stove with self-cleaning feature, Space saver microwave above the range, Ice maker connection Spacious pantry with ventilated shelving. LUXURY BATH AREA includes Easy care garden tub/shower combination in master bath, Elongated toilets, Pull out drawers in most cabinets, Dual rectangle sinks, Upgraded brushed nickel faucets ENERGY EFFICIENCY includes Double pane insulated windows with tilt-in sash for easy cleaning, Energy efficient Whirlpool appliance package,R-38 ceiling insulation, Continuous soffit attic ventilation, Off ridge roof ventilation,15 SEER Heat Pump with digital thermostat Low volume flush toilets CONSTRUCTION QUALITY includes Interior wood studs 16” on center, Professionally engineered roof truss system, Fiber reinforced concrete slabs with vapor barrier 200 AMP service, Engineered to meet or exceed all wind codes 50-gallon water heater, Finished garage interiors Concrete, block construction ,Tax built-in pest control system(tubes in wall) This community is only a short, 10-minute drive to downtown and less than 5 minutes to shopping, schools, and more! Winter Haven is perfectly situated in the middle of Tampa and Orlando, each of which is only an hour's drive away. Villa Mar is perfect for those seeking vacation amenities alongside neighborhood conveniences. Winter Haven is home to Legoland Florida, Willowbrook Golf Course, and Auburndale Speedway. Within Villa Mar itself, there will be many amenities to suit whatever stage of life your family is in.
- Type:
- Single Family
- Sq.Ft.:
- 1,816
- Status:
- Active
- Beds:
- 3
- Lot size:
- 0.23 Acres
- Year built:
- 2022
- Baths:
- 2.00
- MLS#:
- O6247163
- Subdivision:
- Village/crystal Beach
ADDITIONAL INFORMATION
**Assumable FHA Mortgage at a LOW Rate** Seller may consider buyer concessions if made in an offer ~ Welcome to the Village at Crystal Beach and this BUILT IN 2022 - MOVE IN READY home featuring GATED ACCESS, LUXURY VINYL PLANK WOOD FLOORS throughout, a light and bright OPEN CONCEPT and you are just minutes from Grassy Lake, Eagle Lake and Lake Hancock! On a large .23 ACRE LOT with a FULLY FENCED BACKYARD, this SPLIT BEDROOM floor plan has a dedicated office space, HIGH CEILINGS and a beautiful kitchen at the heart of it all. The family chef will delight in the desirable shaker style cabinetry, STAINLESS STEEL APPLIANCES, granite counters, breakfast nook and the closet pantry gives you additional storage. The living and dining areas are open to each other and the kitchen with sliding glass door access to a patio and the sprawling backyard. Tucked away on one side of the home your PRIMARY SUITE becomes a tranquil retreat with plush carpet, WALK-IN CLOSET and private en-suite bath. Bedrooms two and three are on the other side of the home with a full bath in between them. Central to several major roadways this community has easy access to shopping and dining with the Bartow Executive Airport to the South and I-4 to the North. This home feels like new and is ready for a new owner - is that you? Call today to schedule your tour!
- Type:
- Single Family
- Sq.Ft.:
- 1,690
- Status:
- Active
- Beds:
- 3
- Lot size:
- 0.15 Acres
- Year built:
- 2018
- Baths:
- 2.00
- MLS#:
- S5112472
- Subdivision:
- Lakeside Lndgs Ph 3
ADDITIONAL INFORMATION
Welcome to this Beautiful Home located in excellent comunity! Open concept home with 3 bedrooms, 2 baths, hudge living and dinning room. You will be impressed with the spacious kitchen with all appliances. The comfortable master bedroom is located in the back of the home with amazing view to the back yard from the window. This suite has walk-in closet and bathroom with beautiful shower and two sink. The huge fenced patio with cover and screened back porch will give you the opportunity to enjoy with your family the excellent weather of Florida. Communtiy amenities; recreation and swimming pool, gazebo and kid's playground. Good Schools. Great Opportunity to join this exquisite area located minutes away from HWY 27 for easy and quick access to restaurants, supermarkets, shopping, farmacies, hospital and medical offices, Call to see the property today! Assumable Mortgage $179,000 @t 5.125% Paymnet $1,757.13
- Type:
- Single Family
- Sq.Ft.:
- 1,410
- Status:
- Active
- Beds:
- 4
- Lot size:
- 0.57 Acres
- Year built:
- 1963
- Baths:
- 2.00
- MLS#:
- O6241428
- Subdivision:
- Jan Phyl Village
ADDITIONAL INFORMATION
Back on the market, buyer's finance fell through. Gorgeous 4-Bedroom, 2-Bath Two-Story Home on Subdividable .57-Acre Lot – No HOA or CDD Fees Step into modern elegance with this completely remodeled Dream Home. Offering endless possibilities, the property is not only large enough to be subdivided but also pre-approved for an additional dwelling unit—an incredible opportunity for future expansion or investment. Inside, no detail has been overlooked. The open-concept kitchen is a chef's dream, featuring sparkling quartz countertops, sleek stainless steel appliances, and plenty of room to create and entertain. Throughout the home, you'll find gorgeous luxury vinyl plank flooring, offering both style and durability. The spacious living area provide the perfect setting for family gatherings or quiet relaxation, while the generously sized bedrooms offer comfort and flexibility for growing families or a home office setup. Outside, the sprawling lot offers ample space for outdoor living, gardening, or even future development. With no HOA or CDD fees, you have the freedom to customize the property to suit your lifestyle. The expansive yard even offers the potential to create your very own food forest, where you can grow fresh fruits, vegetables, and herbs. Located just minutes from shopping, dining, and everyday conveniences, this property combines the charm of peaceful, spacious living with the convenience of being close to everything you need. This is more than just a home; it's an investment in your future. Schedule a showing today and explore the unlimited potential of this one-of-a-kind property! Check out the virtual tour https://tour.pivo.app/view/23e0fa92-eac7-4f86-b13d-babb7646d32e
- Type:
- Other
- Sq.Ft.:
- 896
- Status:
- Active
- Beds:
- 3
- Lot size:
- 0.29 Acres
- Year built:
- 1981
- Baths:
- 2.00
- MLS#:
- L4947566
- Subdivision:
- Tanamora
ADDITIONAL INFORMATION
Take a look at this 3 bedroom 2 bathroom manufactured home located conveniently in Winter Haven, with easy access to dining, schools, and major roadways. This home has many upgrades to include new plumbing and interior/exterior paint in 2024, as well as new laminate flooring throughout, new cabinets and countertops in the kitchen and upgraded appliances! Upon arrival, you'll notice the covered front patio, the perfect spot for your morning coffee. Once inside, the living area combines with the dining area, with plenty of space for entertaining family and friends. The kitchen also offers a new backsplash and a window over the kitchen sink. The primary bedroom provides a walk in closet and en-suite with spacious vanity and tub/shower combo. The second bedroom, located on the opposite side of the home has its own bathroom with stand up shower and provides access to your indoor laundry room. Outside you'll find a spacious, fully fenced in back yard with large oak trees providing shade making this the perfect place for BBQ's with friends! This home has so much to offer, schedule your private showing today!
- Type:
- Single Family
- Sq.Ft.:
- 1,838
- Status:
- Active
- Beds:
- 2
- Lot size:
- 0.12 Acres
- Year built:
- 2008
- Baths:
- 2.00
- MLS#:
- O6241501
- Subdivision:
- Vienna Square Ph 01
ADDITIONAL INFORMATION
Come and check out this beautiful MODEL HOME WITH WATER VIEW located in the wonderful 55+ community of Vienna Square. This floorplan has 2 bedrooms, 2 bathrooms, plus a DEN/OFFICE/FLEX SPACE! The beautiful kitchen features 42” upper cabinets and a large peninsula workspace. New AC unit. There are 10-ft ceilings throughout the home. There is an ADDITIONAL fully enclosed FLORIDA ROOM with a separate A/C unit that allows you to comfortably enjoy the serene WATERFRONT view year-round. The home sits less than 300 ft from the clubhouse which features a fitness center, heated pool, spa, tennis court, ballroom, movie theater, billiard room, library, and more! Located just 2 miles from LEGOLAND FLORIDA. Very Easy to Show, schedule your private showing.
- Type:
- Single Family
- Sq.Ft.:
- 1,074
- Status:
- Active
- Beds:
- 3
- Lot size:
- 0.19 Acres
- Year built:
- 1980
- Baths:
- 2.00
- MLS#:
- S5112127
- Subdivision:
- Emerald Estates
ADDITIONAL INFORMATION
>>>OWNER MOTIVATED<<<< This 3-bedroom 2-bathroom home is move-in ready!! Spacious primary bedroom with its own bathroom and walking shower. An additional 2 bedrooms with a shared bathroom, this home features an updated kitchen in a split floor plan, with separate dining room and living room. Conveniently located near shopping, highways and hospitals. Offering easy access to the amenities and transportation. No HOA!!! This home is exceptional as a primary residence, a second home, or a rental investment. Call to schedule your private showing!!
- Type:
- Single Family
- Sq.Ft.:
- 1,504
- Status:
- Active
- Beds:
- 4
- Lot size:
- 0.19 Acres
- Year built:
- 1957
- Baths:
- 2.00
- MLS#:
- S5112078
- Subdivision:
- Inwood Unit 4
ADDITIONAL INFORMATION
Welcome home to this beautiful property fully fenced. This home features 4 bedrooms / 2 full baths and 2 living rooms. The Great Room can be use as office, extra bedroom, living room or playing room. Excellent as PRIMARY HOME or an INVESTMENT PROPERTY. The open floor plan seamlessly connects the spacious kitchen to the inviting living room, perfect for family gatherings and entertaining. This home truly blends comfort, style, and sustainability. The home is being Sold in As Is condition. Located conveniently close to Highway 27 and just minutes from downtown Winter Haven, this home offers both modern amenities and an excellent location. Close to hospitals, schools, shopping and many lakes in the area. Don't wait, give us a call today for a private showing.
- Type:
- Single Family
- Sq.Ft.:
- 2,946
- Status:
- Active
- Beds:
- 3
- Lot size:
- 0.34 Acres
- Year built:
- 1970
- Baths:
- 3.00
- MLS#:
- TB8308737
- Subdivision:
- Lakewood
ADDITIONAL INFORMATION
Discover this captivating Colonial-inspired home, where timeless elegance meets modern comfort, nestled in the quiet, desirable Lakewood neighborhood. With just under 3,000 sq ft, this two-story residence offers a spacious layout featuring 4 bedrooms and 3 bathrooms, ideal for both relaxation and entertaining. The formal living and dining rooms bring sophistication and charm, while the heart of the home offers inviting spaces designed for everyday living. Set on an oversized lot, the serene outdoor area features a beautifully paved patio, perfect for gatherings or peaceful evenings. Nestled in a well-maintained, tranquil community, this property offers the ideal blend of privacy and connection. A detached two-car garage adds convenience and extra storage, completing this charming, thoughtfully designed home. Don't miss your chance to settle into this timeless beauty —schedule a showing today!
- Type:
- Single Family
- Sq.Ft.:
- 1,785
- Status:
- Active
- Beds:
- 3
- Lot size:
- 0.17 Acres
- Year built:
- 1989
- Baths:
- 2.00
- MLS#:
- P4932049
- Subdivision:
- Lake Dexter Moorings
ADDITIONAL INFORMATION
Discover this stunning lakefront home on Lake Dexter, a serene 166-acre lake nestled in southeast Winter Haven, accessible exclusively via private community ramps. Whether you're into fishing, waterskiing, or simply cruising, Lake Dexter offers it all! Situated in the coveted Lake Dexter Moorings Community, you’ll enjoy access to a sparkling community pool and a private boat ramp. This move-in-ready home has been fully renovated inside and out. Featuring 3 bedrooms and 2 beautifully updated bathrooms, including a guest bath with a luxurious roll-in shower, multiple shower heads, and a touchscreen controller for independent or combined use. Designed with accessibility in mind, the bathroom boasts an extra-wide door, making it fully handicap accessible. Step inside to beautiful, well maintained flooring, fresh trim, new windows, doors, and three sliding patio doors that lead to your private outdoor oasis. Just steps from the back door, you'll find a private dock complete with composite decking, a covered boat lift, and a new metal roof. There is a reverse Osmosis in the Kitchen as well as a one year old $13,000 generator that convey with the sale. But there's more! This home also features a newer roof, newer AC. A move-in-ready, lakefront gem like this won’t last long! Schedule your private showing today!
- Type:
- Single Family
- Sq.Ft.:
- 1,842
- Status:
- Active
- Beds:
- 4
- Lot size:
- 0.13 Acres
- Year built:
- 2015
- Baths:
- 2.00
- MLS#:
- L4947599
- Subdivision:
- Central Pointe
ADDITIONAL INFORMATION
Welcome to Your Dream Home in Central Pointe, Winter Haven! Step into this charming DR Horton-built gem, nestled in the sought-after Central Pointe neighborhood. With 1,842 square feet of stylish living space, this 4-bedroom, 2-bath home combines comfort with convenience. Heart of the Home: The Kitchen At the heart of this home, you'll find a generously-sized kitchen that’s perfect for gatherings. With a spacious island seating up to four and an open view into the family room, it’s designed for both casual meals and festive feasts. New stainless steel appliances and a handy pantry make cooking a breeze, while the adjacent dining room is ideal for those sit-down dinners. Room to Grow The airy family room offers plenty of space for your largest pieces of furniture, making it perfect for cozy movie nights or entertaining friends. Plus, a versatile flex space right next to the kitchen is ready to adapt to your needs—be it a den, playroom, or home office. Serene Retreat Your primary bedroom is a serene retreat, complete with an ensuite bathroom and a walk-in closet. The three additional bedrooms are equally spacious, offering ample room for family or guests. Modern Comforts Enjoy the convenience of porcelain tiles, a water softener system, and an in-wall pest control system. An indoor utility room and a 2-car garage add to the home’s practicality. Outdoor Oasis Step outside to a private backyard oasis featuring a vinyl fence with a lifetime warranty. A wood deck beckons for barbecues and relaxation, while a handy storage shed keeps everything organized. Plus, the fully paid-off solar panels ensure your utility bills are exceptionally low. Neighborhood Perks Take advantage of the community dock for some catch-and-release fishing, or explore the quiet charm of your neighborhood. Centrally located, you’re just a hop away from the Polk County Parkway, nearby cities, Legoland, and Orlando. This home blends modern amenities with cozy charm, offering a perfect backdrop for your next chapter. Come see it today!
- Type:
- Single Family
- Sq.Ft.:
- 2,067
- Status:
- Active
- Beds:
- 3
- Lot size:
- 0.26 Acres
- Year built:
- 2001
- Baths:
- 2.00
- MLS#:
- P4931981
- Subdivision:
- Ruby Lake Ph 06
ADDITIONAL INFORMATION
HUGE PRICE IMPROVEMENT!! This 3 bedroom / 2 bath is truly a treasure. BRAND NEW Ac unit has been added. This gorgeous home is located in the gated community of Ruby Lake. This home features a formal living and dining room in addition to the family room complete with a fireplace. The open kitchen boasts a closet pantry, breakfast bar and eat-in kitchen area. There is also a large bonus room. The master bedroom / bathroom suite features a walk in closet, dual sinks, jetted garden tub and separate shower. You will enjoy the convenience of the inside laundry along with the bonus storage / office with AC vent in the 2 car garage. The spacious manicured back yard with many fruit trees also provides plenty of space for a pool. This home is located only 2.6 miles to Legoland, shopping and dining. Also easy access to highway 27 for easy commutes.
- Type:
- Single Family
- Sq.Ft.:
- 1,842
- Status:
- Active
- Beds:
- 4
- Lot size:
- 0.13 Acres
- Year built:
- 2014
- Baths:
- 2.00
- MLS#:
- S5112162
- Subdivision:
- Lake Smart Estates
ADDITIONAL INFORMATION
**SELLER OFFERING $5,000 TO BUYERS CLOSING COSTS**. This newly renovated home features 4 bedrooms, 2 baths, high ceilings, living area, dining, and family room. Screened back porch/Lanai. The large open kitchen features waterproof vinyl floors and a breakfast bar. All new vinyl flooring throughout the whole house. Bathrooms have been completely modernized. New AC unit. Lake Julius Estates is located on Winter Haven's Beautiful Chains Of Lakes! There is a community pool and beautiful lakefront dock! Near shopping stores, restaurants, and Close to I-4 and Hwy 27.
- Type:
- Single Family
- Sq.Ft.:
- 2,405
- Status:
- Active
- Beds:
- 4
- Lot size:
- 0.13 Acres
- Year built:
- 2024
- Baths:
- 3.00
- MLS#:
- P4931995
- Subdivision:
- Villamar
ADDITIONAL INFORMATION
Under Construction. This two-story home features 4 bedrooms and 2 and a half baths. This Home begins with a two-story foyer opening up to the spacious first floor living spaces. The kitchen shines with abundant counter space and an island perfect for entertaining, Upstairs, you will find all four bedrooms and the designated laundry room. CUSTOM EXTERIOR includes 30-year mildew resistant dimensional shingles Cementitious masonry finish walls & gables, Termite treated with Bora care-renewable after 1st year Designer paint schemes Two convenient garden hose bibs, Dead bolt locks on all exterior doors, Low maintenance aluminum fascia and vinyl soffit Professionally landscaped yards, two exterior weatherproof electrical outlets, Insulated, fiberglass front & rear doors, Decorative coach lights on garage and front entry. EXCEPTIONAL INTERIOR includes Stain resistant designer carpet, Recessed LED lighting in kitchen & family room, Level 1 tile standard in kitchen, laundry, foyer, and bathrooms Prewire for ceiling fan and 4 LED discs in family room, Pre-wiring for ceiling fans in all bedrooms with dual switches LED Disc, with rocker switches in all bedrooms, Doorbell chimes and protective smoke detectors Knock down texture on all interior walls and ceiling, Generous walk in closets with ventilated shelving,6 TV/Cable jacks or phone jacks, Vaulted ceilings, Wood Window Sills Brushed nickel hinges, fixtures and door knobs Indoor laundry room, Upgraded 5 1/4 baseboards throughout,5 panel smooth finish interior doors with brushed nickel, lever door handles, Garage door opener prewire, Two tone Interior paint package 220-volt dryer outlet Custom cased openings, GOURMET KITCHEN includes Designer recessed lighting Custom wood cabinets with adjustable shelves Included 36” upper cabinets with crown molding and custom bump out Stainless steel double bowl sink. Single lever brushed nickel faucet with pull out sprayer, Energy efficient multi-cycle dishwasher, Smooth top stove with self-cleaning feature, Space saver microwave above the range, Ice maker connection Spacious pantry with ventilated shelving. LUXURY BATH AREA includes Easy care garden tub/shower combination in master bath, Elongated toilets, Pull out drawers in most cabinets, Dual rectangle sinks, Upgraded brushed nickel faucets ENERGY EFFICIENCY includes Double pane insulated windows with tilt-in sash for easy cleaning, Energy efficient Whirlpool appliance package,R-38 ceiling insulation, Continuous soffit attic ventilation, Off ridge roof ventilation,15 SEER Heat Pump with digital thermostat Low volume flush toilets CONSTRUCTION QUALITY includes Interior wood studs 16” on center, Professionally engineered roof truss system, Fiber reinforced concrete slabs with vapor barrier 200 AMP service, Engineered to meet or exceed all wind codes 50-gallon water heater, Finished garage interiors Concrete, block construction ,Tax built-in pest control system(tubes in wall) This community is only a short, 10-minute drive to downtown and less than 5 minutes to shopping, schools, and more! Winter Haven is perfectly situated in the middle of Tampa and Orlando, each of which is only an hour's drive away. Villa Mar is perfect for those seeking vacation amenities alongside neighborhood conveniences. Winter Haven is home to Legoland Florida, Willowbrook Golf Course, and Auburndale Speedway. Within Villa Mar itself, there will be many amenities to suit whatever stage of life your family is in.
- Type:
- Condo
- Sq.Ft.:
- 1,673
- Status:
- Active
- Beds:
- 2
- Lot size:
- 0.04 Acres
- Year built:
- 1990
- Baths:
- 2.00
- MLS#:
- P4931991
- Subdivision:
- Winterset 04 A Condo Ph 01
ADDITIONAL INFORMATION
Welcome to your dream lakefront condo in the gated community of Winterset! This stunning ground floor unit offers 2-bedrooms, 2-bathrooms, 1,673 sq ft of luxurious living space. Featuring specialty ceilings and ceramic tile flooring throughout and includes a 10x12 flex space, currently used as a office. The kitchen is a chef’s delight, boasting granite countertops, a breakfast bar, built-in desk, and pendant lighting. The master suite is designed for ultimate relaxation, with specialty ceilings and sliding doors to the patio. The master bathroom is a true retreat, featuring a corner garden tub, walk-in shower, and double sink vanity. Convenience is key with an inside laundry room and a 1-car attached garage. The real highlight of this condo is its incredible lakefront location, just steps away from the clubhouse, pool, hot tub & tennis courts, overlooking Lake Winterset. Imagine spending your days soaking up the Florida sunshine by the pool or enjoying a game of tennis with friends.When you’re ready for a change of scenery, LEGOLAND, banking, shops, and restaurants are all just a short drive away. Don’t miss this opportunity to experience the beauty and tranquility of Florida living at its finest. Schedule your showing today and start living the lakefront lifestyle you’ve always dreamed of!
- Type:
- Single Family
- Sq.Ft.:
- 792
- Status:
- Active
- Beds:
- 2
- Lot size:
- 0.22 Acres
- Year built:
- 1927
- Baths:
- 2.00
- MLS#:
- S5112141
- Subdivision:
- Aldoro Park
ADDITIONAL INFORMATION
Investor Alert! Turn key opportunity! Don’t let the exterior fool you. This is a rare opportunity to purchase a single family home that has been converted to 4 individual units with proven returns and incredible potential for the new owner. Each unit has been completely remodeled with attention to detail throughout. Enjoy a short walk to the lake or a short drive to multiple dining, shopping and entertainment areas along with easy access to major highways. Call for addition details on this hidden gem in Winter Haven!

Winter Haven Real Estate
The median home value in Winter Haven, FL is $290,000. This is lower than the county median home value of $312,500. The national median home value is $338,100. The average price of homes sold in Winter Haven, FL is $290,000. Approximately 49.89% of Winter Haven homes are owned, compared to 34.46% rented, while 15.66% are vacant. Winter Haven real estate listings include condos, townhomes, and single family homes for sale. Commercial properties are also available. If you see a property you’re interested in, contact a Winter Haven real estate agent to arrange a tour today!
Winter Haven, Florida has a population of 48,707. Winter Haven is less family-centric than the surrounding county with 26.09% of the households containing married families with children. The county average for households married with children is 26.62%.
The median household income in Winter Haven, Florida is $50,842. The median household income for the surrounding county is $55,099 compared to the national median of $69,021. The median age of people living in Winter Haven is 41 years.
Winter Haven Weather
The average high temperature in July is 92.5 degrees, with an average low temperature in January of 49.7 degrees. The average rainfall is approximately 51.2 inches per year, with 0 inches of snow per year.

