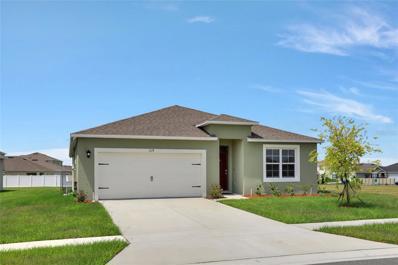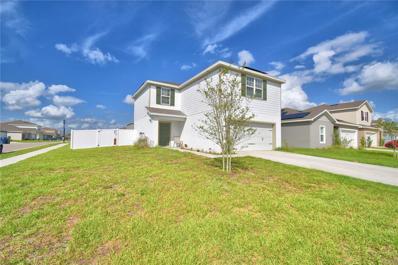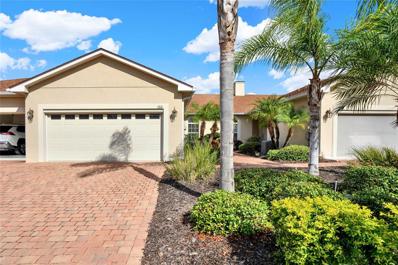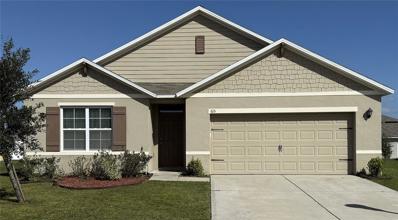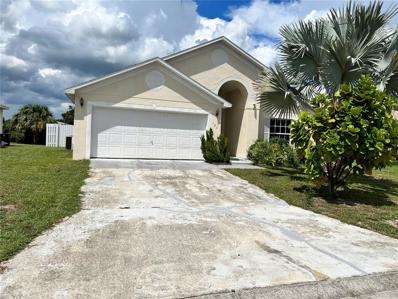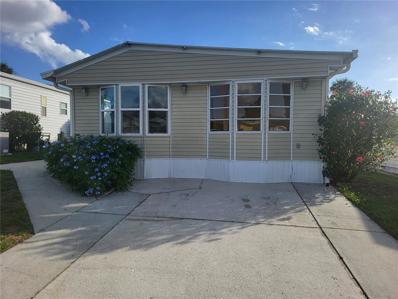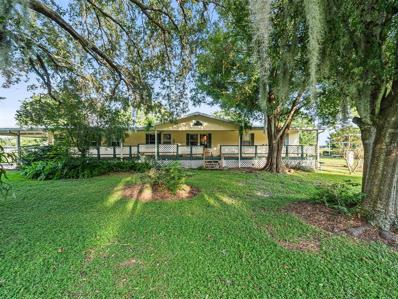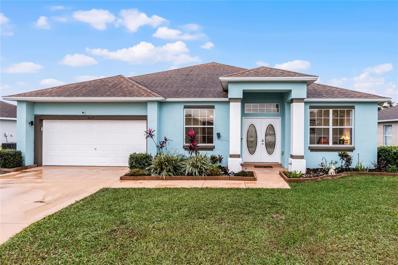Winter Haven FL Homes for Sale
- Type:
- Single Family
- Sq.Ft.:
- 1,077
- Status:
- Active
- Beds:
- 3
- Lot size:
- 0.23 Acres
- Year built:
- 1946
- Baths:
- 1.00
- MLS#:
- S5115524
- Subdivision:
- Pinecrest Add
ADDITIONAL INFORMATION
Fabulous 3 bedroom 1 bath, located in friendly neighborhood just a minute from Lake Howard where you can go fishing, kayaking, fly boarding or just take a walk in nature park . This home has a multi-functional living room/ Dinning/ Kitchen combo ideal for family time and . ....don't want to miss this one !!!! Near top-rated schools: Winter Haven High School, Chain of Lakes Middle School. Walking distance to athletic track and stadium. Easy access to major avenues: Avenue T NW, US-92. 5 minutes from Winter Haven Hospital. 10 minutes from Polk State College NEW ROOF 2023 NEW AC 2024
- Type:
- Single Family
- Sq.Ft.:
- 2,944
- Status:
- Active
- Beds:
- 5
- Lot size:
- 0.15 Acres
- Year built:
- 2021
- Baths:
- 3.00
- MLS#:
- L4948634
- Subdivision:
- Lake Smart Pointe
ADDITIONAL INFORMATION
Welcome to this meticulously maintained, like-new home in a sought-after lakefront community. The spacious Moonstone floorplan by Richmond American, built in 2021, offers 2,944 sq ft of living space with 5 bedrooms and 2.5 bathrooms. All bedrooms are on the second floor for added privacy, while the first floor features a versatile office/den, ideal for remote work or study. Upon entering, you'll be greeted by luxury vinyl plank flooring throughout the main level. The expansive kitchen is a chef’s dream, featuring a large quartz island, GE stainless steel appliances, and abundant cabinetry. The family room is a standout, with custom-built storage cabinets, shelving, and a cozy electric fireplace, which can be controlled remotely for added convenience. A mudroom off the garage offers practical organization for your everyday needs. Upstairs, the primary bedroom suite features a luxurious custom-designed California Closets® walk-in closet, while the ensuite bath offers a serene retreat. The four additional bedrooms share a full bathroom, and a second-floor laundry room provides easy access for the whole family. The private backyard includes a fenced yard, covered patio, and no homes directly behind for added seclusion. Enjoy the community’s lakefront setting just minutes away, with a fishing pier for outdoor recreation. Pet lovers will appreciate the custom "dog room" under the stairs for their furry friends. Additional features include garage hanging storage and a low HOA with no CDD fees. Located in Winter Haven, this home offers easy access to shopping, schools, dining, and attractions like Legoland and Peppa Pig Theme Park, all within 10 miles. If you're seeking a move-in-ready, thoughtfully designed home in a prime location, this is it. Schedule your tour today!
- Type:
- Single Family
- Sq.Ft.:
- 1,701
- Status:
- Active
- Beds:
- 3
- Lot size:
- 0.28 Acres
- Year built:
- 1974
- Baths:
- 2.00
- MLS#:
- TB8319450
- Subdivision:
- Eloise Woods Lake Mariam Unit
ADDITIONAL INFORMATION
Introducing a fantastic opportunity with a PRICE REDUCTION on this lovely 3-bedroom, 2-bathroom oasis nestled in a serene neighborhood. This spacious pool house boasts an array of modern upgrades and comforts. The large master suite includes an adjoining room perfect for an office or nursery, and a luxurious master bath featuring a jacuzzi tub. The kitchen is a chef’s delight, equipped with stainless steel appliances, while the utility room offers smart washer/dryer units installed in 2022, ensuring convenience and efficiency. Benefit from low utility costs thanks to recently installed solar panels. Safety and security are prioritized with a sturdy metal roof, hurricane-rated windows, and Ring surveillance cameras. Step outside to a fully fenced backyard that invites relaxation and entertainment. Enjoy the covered lanai and a large sitting area complete with an outdoor bar, ideal for hosting guests or unwinding while watching your favorite sports. The swimming season is extended with a new pool heater installed in 2023 and a pool pump motor replaced in 2024. The owner is open to negotiating purchase options, creating a flexible path to making this beautiful home yours. Don't miss out on this exceptional property!
- Type:
- Single Family
- Sq.Ft.:
- 2,819
- Status:
- Active
- Beds:
- 4
- Lot size:
- 0.15 Acres
- Year built:
- 2024
- Baths:
- 4.00
- MLS#:
- L4948809
- Subdivision:
- Villamar Phase 6 And Phase 6d
ADDITIONAL INFORMATION
New construction home with 2819 square feet two-story including 4 bedrooms with loft, 3.5 baths, and an open living area. Enjoy an open kitchen with Quartz countertops, Samsung stainless steel appliances, a walk-in pantry, and a spacious island, fully open to the dining café and gathering room. The living area, laundry room, and baths include luxury wood vinyl plank flooring, with stain-resistant carpet in the bedrooms. Your owner's suite is complete with a walk-in wardrobe and a private en-suite bath with dual vanities, and a tiled shower. Bedrooms 3 and 4 share a jack-and-Jill bathroom. Plus, enjoy a 2-car garage, under truss lanai, custom-fit window blinds, architectural shingles, energy-efficient insulation and windows, and a full builder warranty. “Please note, virtual tour/photos showcases the home layout; colors and design options in actual home for sale may differ. Furnishings and décor do not convey."
- Type:
- Single Family
- Sq.Ft.:
- 1,851
- Status:
- Active
- Beds:
- 4
- Lot size:
- 0.17 Acres
- Year built:
- 2022
- Baths:
- 2.00
- MLS#:
- O6257155
- Subdivision:
- Squires Grove
ADDITIONAL INFORMATION
Bring the whole family to this great place with lots of room for fun. One-story layout optimizes living space with an open concept kitchen overlooking the living area, dining room, and outdoor lanai. Entertaining is a breeze, as this popular single-family home features a spacious kitchen island, dining area and a spacious pantry for extra storage. This community has stainless steel appliances, making cooking a piece of cake. Bedroom one, located off the living space in the back of the home for privacy. The bedroom one bathroom impresses with double bowl vanity, and spacious shower/tub space as well as a spacious walk in closet. Towards the front of the home two additional bedrooms share a second full bathroom. Across the hall you will find a fourth bedroom. Two Car garage parking and also parking in the drive way. Winter Haven is the up and coming city . Boasting beautiful lakes, a majestic tower, and the largest LEGOLAND in the world, there is no shortage of places to play and explore. The area features 554 fresh water lakes, providing for great fishing and water sports. Relax at one of the many parks and trails and enjoy Florida's natural beauty.
- Type:
- Single Family
- Sq.Ft.:
- 1,549
- Status:
- Active
- Beds:
- 3
- Lot size:
- 0.16 Acres
- Year built:
- 2025
- Baths:
- 2.00
- MLS#:
- W7869907
- Subdivision:
- Ashton Covey
ADDITIONAL INFORMATION
Pre-Construction. To be built. Welcome to Ashton Covey in Winter Haven where you can enjoy the Florida lifestyle to the fullest.Located just off US Highway 27, your new home will offer a convenient commute to work, outdoor recreation, shopping, dining, and more. Less than 15 minutes to Downtown Winter Haven with local shops and restaurants! 5 miles to public lake access at Lake Daisy where you can spend the day boating, paddle boarding, and more. An easy day trip to theme parks including Legoland and Disney World. The Adeline single-family home is the next level of great living. Enter through the inviting front porch or attached 2-car garage into the large foyer. Inside, laughter comes from the spacious great room, the heart of your home. The adjoining gourmet kitchen, with large center island and connected dining space, can flow seamlessly outside to an optional lanai. After you’ve relaxed with loved ones, let them retreat to either of 2 bedrooms while you recharge in your main-level owner’s suite with its dual vanity bath and expansive walk-in closet. This is all you’ve wanted, all on one level. All Ryan Homes now include WIFI-enabled garage opener and Ecobee thermostat. **Closing cost assistance is available with use of Builder’s affiliated lender**. DISCLAIMER: Prices, financing, promotion, and offers subject to change without notice. Offer valid on new sales only. See Community Sales and Marketing Representative for details. Promotions cannot be combined with any other offer. All uploaded photos are stock photos of this floor plan. Actual home may differ from photos
- Type:
- Single Family
- Sq.Ft.:
- 1,957
- Status:
- Active
- Beds:
- 4
- Lot size:
- 0.16 Acres
- Year built:
- 2023
- Baths:
- 3.00
- MLS#:
- P4932727
- Subdivision:
- Eagle Lndg Ph Ii
ADDITIONAL INFORMATION
Welcome to the community of Eagle Landing in beautiful Winter Haven, Florida. This new 2023 construction home offering 4 Bedrooms/2.5 Bathrooms with a spacious two-story layout that maximizes space and natural light perfect for any lifestyle. Featuring a modern kitchen design with Island and Breakfast Bar complete with granite countertops. The primary bedroom with en-suite bathroom with dual sinks, walk in shower and walk-in closet. Conveniently located in a quiet neighborhood, this property is ideally situated close to Publix, Legoland, and schools. If you're looking for a modern, quiet neighborhood, this is your chance. Schedule your showing today before it's gone!
- Type:
- Other
- Sq.Ft.:
- 1,151
- Status:
- Active
- Beds:
- 2
- Lot size:
- 0.07 Acres
- Year built:
- 2017
- Baths:
- 2.00
- MLS#:
- P4932707
- Subdivision:
- Vienna Square Ph 2b
ADDITIONAL INFORMATION
This charming 2-bedroom, 2-bath villa is nestled in the maintenance-free, gated active adult community of Vienna Square. The open-concept floor plan offers a spacious living room, illuminated by triple glass sliding doors that invite natural light into the home. The eat-in kitchen is outfitted with 42" upper cabinetry with crown molding, a closet pantry, and recessed lighting. A breakfast bar and formal dining area add extra seating options for entertaining. The primary bedroom suite combines comfort and functionality with a walk-in closet and wall-to-wall carpeting. The primary bath includes a comfort-height vanity, a walk-in shower with a glass door, and safety grab bars. Step out to the 10x15 screened lanai, designed with stone pavers and a ceiling fan, to relax and enjoy the outdoors. Additional amenities include a laundry pantry with a washer, dryer, and shelving, a retractable garage screen door, exterior carriage lights, gutters, an alarm system, and an architectural shingle roof. The two-car garage features a door opener, while the paved driveway and walkway create an inviting exterior. Vienna Square offers an exceptional lifestyle with a range of amenities, including a clubhouse, theater, heated pool and whirlpool spa, ballroom, billiards, tennis court, library and fitness center. Conveniently located near shopping, dining, medical facilities, and major routes, this home provides the ultimate in worry-free living. With a reasonable HOA fee of $290 per month, services include exterior painting, roof replacement, cable TV, internet, and lawn care.
- Type:
- Other
- Sq.Ft.:
- 1,144
- Status:
- Active
- Beds:
- 2
- Lot size:
- 0.1 Acres
- Year built:
- 1992
- Baths:
- 2.00
- MLS#:
- L4948590
- Subdivision:
- Lake N Golf Estates Add
ADDITIONAL INFORMATION
Competitive PRICING! Discover the charm of this delightful 2-bedroom, 2-bathroom Barrington model mobile home complete with a 1-car carport, situated in the highly sought-after 55+ community of Lake-N-Golf. Set along the tranquil shores of Lake Henry, the community offers a variety of amenities including a dock, clubhouse, pool, tennis courts, and more. Step inside to find a beautifully maintained interior that exudes warmth and care. The open layout offers generous space for both relaxing and entertaining, with built-in features throughout that enhance functionality and add character. The kitchen, filled with natural light, creates a cheerful setting for cooking. The primary bedroom boasts an en suite bathroom with walk in tub and separate shower. You will also find a walk-in closet, providing both privacy and convenience. A thoughtfully designed guest bedroom and updated bathroom are also included. Unlike some of the other homes in Lake N Golf this home has an indoor laundry room. The Florida room invites year-round enjoyment, offering a versatile space to unwind. Beyond the carport, a utility room provides ample storage. Some updates include; New(er) metal roof & hurricane resistant windows. Conveniently located near the interstate, Disney parks, restaurants, shops, medical facilities, and more, this home is truly a gem. Call today to schedule your private showing!
- Type:
- Single Family
- Sq.Ft.:
- 1,725
- Status:
- Active
- Beds:
- 3
- Lot size:
- 0.14 Acres
- Year built:
- 2021
- Baths:
- 2.00
- MLS#:
- O6256506
- Subdivision:
- Lakeside Landings
ADDITIONAL INFORMATION
Discover Your Dream Home at Lakeside Landing! Welcome to this immaculate home in the picturesque community of Lakeside Landing! This property offers the ultimate in modern living, combining comfort, style, and functionality. It's move-in ready and equipped with smart home technology, energy-efficient windows, and solar panels to help you save on energy costs. Plus, enjoy the privacy of having no rear neighbors and a fully fenced large yard. Recent Upgrades and Features Flooring: Experience the elegance of luxury vinyl flooring throughout the home, with upgraded plush carpeting in the primary bedroom. The bathrooms boast stylish tile flooring. Bathroom Updates: Enjoy the convenience of brand-new toilets and an updated guest bathroom that features a new vanity and mirror. Kitchen Enhancements :Crown molding on kitchen cabinets Added cabinet hardware, Stunning new backsplash, Farm-style door leading to the pantry New wooden pantry shelves Additional Interior Features: Ceiling fans in both the primary bedroom and living area Neutral color scheme with fresh, whole-house interior paint Outdoor Living Relax and unwind on your screened-in porch while overlooking your spacious, fenced yard. It's the perfect spot for enjoying a morning coffee or evening gatherings with friends and family. Community Amenities Lakeside Landing offers a variety of community features to enhance your lifestyle, including: Resort-style pool: Dive into relaxation and enjoy the sun by the pool. Ideal Location Convenience is at your doorstep with easy access to major highways like 27 and I-4. Nearby attractions include Legoland, Disney World, and Universal Studios, making this home an ideal location for entertainment enthusiasts. Additionally, Posner Park is just around the corner for all your shopping needs. Don't miss the opportunity to make this like-new, energy-efficient home yours. Come check it out and experience the best of Lakeside Landing living!
- Type:
- Single Family
- Sq.Ft.:
- 1,851
- Status:
- Active
- Beds:
- 4
- Lot size:
- 0.15 Acres
- Year built:
- 2020
- Baths:
- 2.00
- MLS#:
- S5115406
- Subdivision:
- Squires Grove
ADDITIONAL INFORMATION
Interested in Winter Haven Location! Come to see this wonderful house with 4 Bedrooms and 2 Full Bathrooms with a great spacious kitchen overlooking to the living area and dining room to enjoy great time with family and friends. Want to have fun and enjoy the yard enjoy the screen lanai. This property is conveniently located closed to parks, restaurants, shopping, schools and close to highways. Stay tune for upcoming pictures.
- Type:
- Single Family
- Sq.Ft.:
- 1,329
- Status:
- Active
- Beds:
- 3
- Lot size:
- 0.14 Acres
- Year built:
- 2001
- Baths:
- 2.00
- MLS#:
- P4932769
- Subdivision:
- Osprey Landings Ph 01
ADDITIONAL INFORMATION
Beautiful 3BR/2BA home in a gated community of Osprey Heights. All floors are covered with wood laminate. The Solar system is paid off and included in the price of the home with no extra payment.
- Type:
- Single Family
- Sq.Ft.:
- 1,368
- Status:
- Active
- Beds:
- 3
- Lot size:
- 0.19 Acres
- Year built:
- 2002
- Baths:
- 3.00
- MLS#:
- P4932738
- Subdivision:
- Audubon Place
ADDITIONAL INFORMATION
**Price improvement**Welcome to this perfect 3-bedroom, 2.5-bath home in a quiet, one-street neighborhood in desirable SE Winter Haven! Perfect for a starter home, young family, or single homeowner, this home features an inviting layout with granite countertops, spacious bedrooms, and a private bath in the primary suite. The fully fenced-in yard provides a safe space for pets, little ones at play, or outdoor entertaining and relaxing. With Legoland, shopping centers, and HWY 27 just minutes away, you’ll have everything you need nearby while enjoying the peaceful community feel. Don’t miss out - Schedule your private showing today! Measurements are approximate and should be verified by the purchaser.
- Type:
- Other
- Sq.Ft.:
- 462
- Status:
- Active
- Beds:
- 2
- Lot size:
- 0.07 Acres
- Year built:
- 1986
- Baths:
- 2.00
- MLS#:
- P4932756
- Subdivision:
- Carefree Rv Country Club
ADDITIONAL INFORMATION
CALLING ALL GOLFERS! 2-Bedroom 2-Bathroom home is ready for new owners. New laminate flooring throughout. Kitchen has plenty of storage and a breakfast bar. View the lake from the living room which is light and bright. Living area boasts two bay windows. Most windows have been replaced. Home was recently power washed. 2-car parking pad at the front. Shed included. Updates include new electrical panel, 2 new toilets, new paint, new hot water heater and new air conditioner with new duct work. Monthly fee includes golf! Orange tree in back yard. Don't wait! Schedule your viewing today to see this 55+ gated community featuring clubhouse, pool, dock, tennis and pickleball.
- Type:
- Other
- Sq.Ft.:
- 1,987
- Status:
- Active
- Beds:
- 4
- Lot size:
- 0.48 Acres
- Year built:
- 1981
- Baths:
- 3.00
- MLS#:
- P4932690
- Subdivision:
- Foxhaven Ph 02
ADDITIONAL INFORMATION
Stunning Fully Remodeled Home with In-Law Suite and Private Entry! Some photos are Virtually staged Welcome home Folks! This exceptional property has been meticulously remodeled to offer modern living at its finest. Located on a spacious corner lot with two entrances, this home is perfect for families and offers the flexibility of an attached in-law suite. - Brand New HVAC System: Equipped with new AC units and complete ductwork. Featuring 7ML luxury plank tile flooring, quartz countertops, soft-close wood cabinets, and brand new stainless steel appliances. Split floor plan with spacious bedrooms and generous closet space. Remodeled bathrooms include new toilets, stylish vanities, and modern fixtures. In-Law Suite: Fully equipped with a separate entrance, kitchen, glass top burner, pantry, stainless steel appliances, and a full bathroom—ideal for guests or independent living, extended stay. Porch with new screens and Saddle Grooved Composite Deck Board, plus new stairs to the in-law suite entrance. New LED lighting throughout enhances both style and efficiency. - Additional Upgrades: Reinforced with 2x4 walls, new drywall, insulation, and a 30-year architectural roof. New wood soffits and fascia, along with fresh interior and exterior paint. No HOA restrictions allow for the addition of a detached ADU for greater flexibility. Enjoy tranquility in a peaceful area, complete with a storage shed for outdoor needs. This property is a unique opportunity, blending extensive upgrades with thoughtful design. Schedule your private showing today!
- Type:
- Single Family
- Sq.Ft.:
- 2,464
- Status:
- Active
- Beds:
- 3
- Lot size:
- 0.66 Acres
- Year built:
- 1984
- Baths:
- 2.00
- MLS#:
- L4948735
- Subdivision:
- Aqualane Hts
ADDITIONAL INFORMATION
Welcome to this beautifully remodeled home located on a quite dead-end street! Nestled in a charming neighborhood and set on a spacious, over half-acre lot, this property offers both beauty and functionality. As you approach Lake Avenue, you’ll be captivated by the breathtaking views of Eagle Lake. The sunrises on this side of the lake are spectacular—no two are alike! This tastefully designed, solid brick home offers ample space to gather with loved ones. With three generously sized bedrooms and a bonus room ideal for a home office, you’ll have all the space you need. The expansive kitchen seamlessly connects the living/dining room combo to the family room, where a cozy wood-burning fireplace awaits. Step into the spacious, air-conditioned Florida room overlooking the fully fenced backyard. With plenty of space to store your boat or other toys, this yard is ready for summer fun—and even has enough room to add that dream pool! You even have your own mature mango and avocado trees! Located on the peaceful southwest side of Winter Haven, homes in this highly sought-after neighborhood rarely become available. Schedule your showing today!
- Type:
- Other
- Sq.Ft.:
- 2,052
- Status:
- Active
- Beds:
- 4
- Lot size:
- 2.17 Acres
- Year built:
- 1996
- Baths:
- 2.00
- MLS#:
- P4932418
- Subdivision:
- Lakewood Acres
ADDITIONAL INFORMATION
The property you are inquiring about is located in Winter Haven, FL in the Emerald Acres/Grassy/Lake Estates area of Polk County. This beautiful lakefront, 4+ bedrooms, 2-bath home is situated on over 2 acres on Grassy Lake! Just needs a little TLC and a new owner to enjoy a relaxed lifestyle with a beautiful view! Call, text, and see! *Agents, please read MLS Remarks.*
- Type:
- Other
- Sq.Ft.:
- 1,440
- Status:
- Active
- Beds:
- 2
- Lot size:
- 0.08 Acres
- Year built:
- 1983
- Baths:
- 2.00
- MLS#:
- P4932704
- Subdivision:
- Oakwood Estates
ADDITIONAL INFORMATION
Spacious is the best word to describe this home. The home has 1440 sf plus a side porch for additional entertaining space. The home has two living areas and a wonderfully functional kitchen. The primary bedroom and bath allow for lots of space with two closets for his and hers clothes. The main bathroom is directly off the guest bedroom, making it convenient for guests. The hot water heater was replaced in 2024, roof in 2020 and HVAC in 2015. So this home is ready for it's new owners. The windows are a newer double pane for energy efficiency and the sliding patio door is also newer. Some furnishings will remain in the home. Oakwood Estates, a 55+ community, offers many opportunities and amenities. You can be as busy as you want, or just sit back and watch the world go by. Check this home out today!!
- Type:
- Single Family
- Sq.Ft.:
- 2,916
- Status:
- Active
- Beds:
- 4
- Lot size:
- 3.1 Acres
- Year built:
- 1986
- Baths:
- 3.00
- MLS#:
- P4932665
- Subdivision:
- Trails Tr 23
ADDITIONAL INFORMATION
Back on the Market - Buyers Finance fell through. Located in the prestigious gated community of The Trails of Lake Daisy, this custom-built pool home is a true sanctuary. Nestled on over 3 acres of land surrounded by majestic oaks and lush landscaping, this property offers privacy and tranquility just minutes from town. As you arrive, a scenic, winding driveway leads you to the unique double-door entrance, crafted from intricately carved wood. The formal living room features a vaulted ceiling and hidden pocket glass doors that open to reveal picturesque views of the pool, seamlessly blending indoor and outdoor living. The gourmet kitchen is a chef's dream, equipped with a professional-grade 6-burner range, ample cabinet storage, and a pantry with pull-out shelves. Granite countertops complement the stone tile backsplash, while a designer hammered copper sink and copper pendant lighting add warmth and character. Bronze-framed windows provide views of the patio, and additional hidden pocket doors in the breakfast nook open to serene pool views, making it an ideal spot to start your day. The great room is inviting and spacious, with soaring ceilings, transom windows, and a cozy fireplace, perfect for relaxing. This desirable split-bedroom floor plan provides privacy for all occupants. The generously sized primary suite includes a custom walk-in closet organizer system and an oversized slider for direct access to the patio. The primary bathroom boasts a large vanity with dual sinks, a water closet, a walk-in shower, a luxurious soaking tub, and a garden window. For added guest privacy, the fourth bedroom can be separated with pocket doors, creating a private guest suite complete with a half bath. Outdoors, this home truly shines with a heated pool, cascading waterfall and spa. The expansive patio offers two pass-through windows from the kitchen with bar shelves, ceiling fans, and ample space for entertaining. A fenced-in yard and a charming bridge over a creek lead to a barn, adding to the property’s rustic charm. Additional features include a laundry room with upgraded washer, dryer, and utility sink; a new saltwater pool system (2022); upgraded gas Rinnai tankless water heater (2022); architectural shingle roof (2022); an irrigation system; two updated HVAC systems (2022); two sun tunnel skylights; water filter and softener system (2022); pull-down attic stairs; solid surface flooring throughout; septic system cleaned in 2024; chimney swept with new cap (2022); freshly painted interior; a circular driveway; and an oversized 2-car garage. This rare property offers over 3 acres of peaceful, park-like setting with the convenience of nearby shopping, dining, and attractions like Legoland. Don’t miss this unique opportunity to own a luxury retreat with all the comforts of town living.
- Type:
- Condo
- Sq.Ft.:
- 1,078
- Status:
- Active
- Beds:
- 1
- Lot size:
- 0.01 Acres
- Year built:
- 1980
- Baths:
- 1.00
- MLS#:
- O6256804
- Subdivision:
- Hawaiian A Condo
ADDITIONAL INFORMATION
Welcome to tranquility and comfort in the heart of Winter Haven's Orchid Springs community! This great third-floor condo offers an oasis of serenity for those aged 55 and over. Offering 1 bedroom and 1 bath, this spacious abode is ideal for those seeking peaceful living. Step inside to discover a light-filled sanctuary, complete with furnishings for effortless relocation. With two sleeper sofas, accommodating extra guests is a breeze. The unit's open layout invites natural sunlight to flood the space, creating a warm and inviting atmosphere. The HVAC system is brand new in 2024! Take advantage of the community's amenities, including a sparkling pool and clubhouse, perfect for relaxation and socializing. Worried about utilities and maintenance? Rest easy knowing that the condo fee covers cable TV, internet, water, sewer, gas, trash, exterior maintenance, and pest control. Conveniently situated near shopping, dining, and medical facilities, as well as major highways, this condo offers both convenience and tranquility. Don't miss the opportunity to make this your new home sweet home. Schedule your showing today and experience the best of Winter Haven living!
- Type:
- Single Family
- Sq.Ft.:
- 2,058
- Status:
- Active
- Beds:
- 3
- Lot size:
- 0.19 Acres
- Year built:
- 2005
- Baths:
- 2.00
- MLS#:
- O6256194
- Subdivision:
- Oak Preserve Ph 02
ADDITIONAL INFORMATION
This spacious home offers approximately 2,058 square feet of living space with three bedrooms and two bathrooms. Freshly painted, inside and out, the inviting exterior features well-maintained landscaping, and the home's interior boasts a spacious layout with abundant natural light throughout. The main living areas include quality laminante flooring installed in 2021, a fireplace, and a spacious kitchen equipped with ample solid wood cabinetry, closet pantry, new tile flooring, and new granite countertops. The kitchen also features appliances that are only 4 years old. The primary bedroom is generously sized, and the primary bathroom offers a garden tub, and a walk-in shower and has been updated with new tile and granite. The home also includes a den with French doors, a living room, a dining room, and a family room with a fireplace and a sliding glass door leading to the spacious brick pavered patio and screened in-ground pool. The lovely landscaped back yard has a lime and lemon tree and vinyl fencing for your privacy. Additional features include ceiling fans, ample storage space, irrigation, newer attic fan, newer water heater, and washer and dryer. The pool pump and filter were replaced in 2022 . The home is equipped with a central air conditioning system installed in 2022 and roof in 2019. This home has been extremely well maintained and updated. It is going to be a real treasure for the next home owner.
- Type:
- Single Family
- Sq.Ft.:
- 1,781
- Status:
- Active
- Beds:
- 3
- Lot size:
- 0.19 Acres
- Year built:
- 1998
- Baths:
- 2.00
- MLS#:
- O6265265
- Subdivision:
- Berryhill
ADDITIONAL INFORMATION
Welcome to this beautifully updated home featuring fresh exterior paint and a stunning, newly renovated owner's bathroom. Step inside and enjoy the spacious air-conditioned Florida room, perfect for relaxing or entertaining year-round. The home also boasts a large, fenced backyard, offering plenty of space for outdoor activities, gardening, or simply enjoying the Florida sunshine. Don’t miss out on this move-in ready property that combines comfort, style, and functionality—schedule your private showing today!
- Type:
- Single Family
- Sq.Ft.:
- 1,970
- Status:
- Active
- Beds:
- 3
- Lot size:
- 0.13 Acres
- Baths:
- 2.00
- MLS#:
- L4948743
- Subdivision:
- Villamar
ADDITIONAL INFORMATION
Under Construction. This single-story home features 4 bedrooms and 3 baths. This Home begins with a two-story foyer opening up to the spacious first floor living spaces. The kitchen shines with abundant counter space and an island perfect for entertaining, Upstairs, you will find all four bedrooms and the designated laundry room. CUSTOM EXTERIOR includes 30-year mildew resistant dimensional shingles Cementitious masonry finish walls & gables, Termite treated with Bora care-renewable after 1st year Designer paint schemes Two convenient garden hose bibs, Dead bolt locks on all exterior doors, Low maintenance aluminum fascia and vinyl soffit Professionally landscaped yards, two exterior weatherproof electrical outlets, Insulated, fiberglass front & rear doors, Decorative coach lights on garage and front entry. EXCEPTIONAL INTERIOR includes Stain resistant designer carpet, Recessed LED lighting in kitchen & family room, Level 1 tile standard in kitchen, laundry, foyer, and bathrooms Prewire for ceiling fan and 4 LED discs in family room, Pre-wiring for ceiling fans in all bedrooms with dual switches LED Disc, with rocker switches in all bedrooms, Doorbell chimes and protective smoke detectors Knock down texture on all interior walls and ceiling, Generous walk in closets with ventilated shelving,6 TV/Cable jacks or phone jacks, Vaulted ceilings, Wood Window Sills Brushed nickel hinges, fixtures and door knobs Indoor laundry room, Upgraded 5 1/4 baseboards throughout,5 panel smooth finish interior doors with brushed nickel, lever door handles, Garage door opener prewire, Two tone Interior paint package 220-volt dryer outlet Custom cased openings, GOURMET KITCHEN includes Designer recessed lighting Custom wood cabinets with adjustable shelves Included 36” upper cabinets with crown molding and custom bump out Stainless steel double bowl sink. Single lever brushed nickel faucet with pull out sprayer, Energy efficient multi-cycle dishwasher, Smooth top stove with self-cleaning feature, Space saver microwave above the range, Ice maker connection Spacious pantry with ventilated shelving. LUXURY BATH AREA includes Easy care garden tub/shower combination in master bath, Elongated toilets, Pull out drawers in most cabinets, Dual rectangle sinks, Upgraded brushed nickel faucets ENERGY EFFICIENCY includes Double pane insulated windows with tilt-in sash for easy cleaning, Energy efficient Whirlpool appliance package,R-38 ceiling insulation, Continuous soffit attic ventilation, Off ridge roof ventilation,15 SEER Heat Pump with digital thermostat Low volume flush toilets CONSTRUCTION QUALITY includes Interior wood studs 16” on center, Professionally engineered roof truss system, Fiber reinforced concrete slabs with vapor barrier 200 AMP service, Engineered to meet or exceed all wind codes 50-gallon water heater, Finished garage interiors Concrete, block construction ,Tax built-in pest control system(tubes in wall) This community is only a short, 10-minute drive to downtown and less than 5 minutes to shopping, schools, and more! Winter Haven is perfectly situated in the middle of Tampa and Orlando, each of which is only an hour's drive away. Villa Mar is perfect for those seeking vacation amenities alongside neighborhood conveniences. Winter Haven is home to Legoland Florida, Willowbrook Golf Course, and Auburndale Speedway. Within Villa Mar itself, there will be many amenities to suit whatever stage of life your family is in.
- Type:
- Single Family
- Sq.Ft.:
- 2,200
- Status:
- Active
- Beds:
- 4
- Lot size:
- 0.13 Acres
- Baths:
- 3.00
- MLS#:
- L4948742
- Subdivision:
- Villamar
ADDITIONAL INFORMATION
Under Construction. This single-story home features 4 bedrooms and 3 baths. This Home begins with a two-story foyer opening up to the spacious first floor living spaces. The kitchen shines with abundant counter space and an island perfect for entertaining, Upstairs, you will find all four bedrooms and the designated laundry room. CUSTOM EXTERIOR includes 30-year mildew resistant dimensional shingles Cementitious masonry finish walls & gables, Termite treated with Bora care-renewable after 1st year Designer paint schemes Two convenient garden hose bibs, Dead bolt locks on all exterior doors, Low maintenance aluminum fascia and vinyl soffit Professionally landscaped yards, two exterior weatherproof electrical outlets, Insulated, fiberglass front & rear doors, Decorative coach lights on garage and front entry. EXCEPTIONAL INTERIOR includes Stain resistant designer carpet, Recessed LED lighting in kitchen & family room, Level 1 tile standard in kitchen, laundry, foyer, and bathrooms Prewire for ceiling fan and 4 LED discs in family room, Pre-wiring for ceiling fans in all bedrooms with dual switches LED Disc, with rocker switches in all bedrooms, Doorbell chimes and protective smoke detectors Knock down texture on all interior walls and ceiling, Generous walk in closets with ventilated shelving,6 TV/Cable jacks or phone jacks, Vaulted ceilings, Wood Window Sills Brushed nickel hinges, fixtures and door knobs Indoor laundry room, Upgraded 5 1/4 baseboards throughout,5 panel smooth finish interior doors with brushed nickel, lever door handles, Garage door opener prewire, Two tone Interior paint package 220-volt dryer outlet Custom cased openings, GOURMET KITCHEN includes Designer recessed lighting Custom wood cabinets with adjustable shelves Included 36” upper cabinets with crown molding and custom bump out Stainless steel double bowl sink. Single lever brushed nickel faucet with pull out sprayer, Energy efficient multi-cycle dishwasher, Smooth top stove with self-cleaning feature, Space saver microwave above the range, Ice maker connection Spacious pantry with ventilated shelving. LUXURY BATH AREA includes Easy care garden tub/shower combination in master bath, Elongated toilets, Pull out drawers in most cabinets, Dual rectangle sinks, Upgraded brushed nickel faucets ENERGY EFFICIENCY includes Double pane insulated windows with tilt-in sash for easy cleaning, Energy efficient Whirlpool appliance package,R-38 ceiling insulation, Continuous soffit attic ventilation, Off ridge roof ventilation,15 SEER Heat Pump with digital thermostat Low volume flush toilets CONSTRUCTION QUALITY includes Interior wood studs 16” on center, Professionally engineered roof truss system, Fiber reinforced concrete slabs with vapor barrier 200 AMP service, Engineered to meet or exceed all wind codes 50-gallon water heater, Finished garage interiors Concrete, block construction ,Tax built-in pest control system(tubes in wall) This community is only a short, 10-minute drive to downtown and less than 5 minutes to shopping, schools, and more! Winter Haven is perfectly situated in the middle of Tampa and Orlando, each of which is only an hour's drive away. Villa Mar is perfect for those seeking vacation amenities alongside neighborhood conveniences. Winter Haven is home to Legoland Florida, Willowbrook Golf Course, and Auburndale Speedway. Within Villa Mar itself, there will be many amenities to suit whatever stage of life your family is in.
- Type:
- Single Family
- Sq.Ft.:
- 1,970
- Status:
- Active
- Beds:
- 3
- Lot size:
- 0.13 Acres
- Baths:
- 2.00
- MLS#:
- L4948740
- Subdivision:
- Villamar
ADDITIONAL INFORMATION
Under Construction. This single-story home features 4 bedrooms and 3 baths. This Home begins with a two-story foyer opening up to the spacious first floor living spaces. The kitchen shines with abundant counter space and an island perfect for entertaining, Upstairs, you will find all four bedrooms and the designated laundry room. CUSTOM EXTERIOR includes 30-year mildew resistant dimensional shingles Cementitious masonry finish walls & gables, Termite treated with Bora care-renewable after 1st year Designer paint schemes Two convenient garden hose bibs, Dead bolt locks on all exterior doors, Low maintenance aluminum fascia and vinyl soffit Professionally landscaped yards, two exterior weatherproof electrical outlets, Insulated, fiberglass front & rear doors, Decorative coach lights on garage and front entry. EXCEPTIONAL INTERIOR includes Stain resistant designer carpet, Recessed LED lighting in kitchen & family room, Level 1 tile standard in kitchen, laundry, foyer, and bathrooms Prewire for ceiling fan and 4 LED discs in family room, Pre-wiring for ceiling fans in all bedrooms with dual switches LED Disc, with rocker switches in all bedrooms, Doorbell chimes and protective smoke detectors Knock down texture on all interior walls and ceiling, Generous walk in closets with ventilated shelving,6 TV/Cable jacks or phone jacks, Vaulted ceilings, Wood Window Sills Brushed nickel hinges, fixtures and door knobs Indoor laundry room, Upgraded 5 1/4 baseboards throughout,5 panel smooth finish interior doors with brushed nickel, lever door handles, Garage door opener prewire, Two tone Interior paint package 220-volt dryer outlet Custom cased openings, GOURMET KITCHEN includes Designer recessed lighting Custom wood cabinets with adjustable shelves Included 36” upper cabinets with crown molding and custom bump out Stainless steel double bowl sink. Single lever brushed nickel faucet with pull out sprayer, Energy efficient multi-cycle dishwasher, Smooth top stove with self-cleaning feature, Space saver microwave above the range, Ice maker connection Spacious pantry with ventilated shelving. LUXURY BATH AREA includes Easy care garden tub/shower combination in master bath, Elongated toilets, Pull out drawers in most cabinets, Dual rectangle sinks, Upgraded brushed nickel faucets ENERGY EFFICIENCY includes Double pane insulated windows with tilt-in sash for easy cleaning, Energy efficient Whirlpool appliance package,R-38 ceiling insulation, Continuous soffit attic ventilation, Off ridge roof ventilation,15 SEER Heat Pump with digital thermostat Low volume flush toilets CONSTRUCTION QUALITY includes Interior wood studs 16” on center, Professionally engineered roof truss system, Fiber reinforced concrete slabs with vapor barrier 200 AMP service, Engineered to meet or exceed all wind codes 50-gallon water heater, Finished garage interiors Concrete, block construction ,Tax built-in pest control system(tubes in wall) This community is only a short, 10-minute drive to downtown and less than 5 minutes to shopping, schools, and more! Winter Haven is perfectly situated in the middle of Tampa and Orlando, each of which is only an hour's drive away. Villa Mar is perfect for those seeking vacation amenities alongside neighborhood conveniences. Winter Haven is home to Legoland Florida, Willowbrook Golf Course, and Auburndale Speedway. Within Villa Mar itself, there will be many amenities to suit whatever stage of life your family is in.

Winter Haven Real Estate
The median home value in Winter Haven, FL is $281,500. This is lower than the county median home value of $312,500. The national median home value is $338,100. The average price of homes sold in Winter Haven, FL is $281,500. Approximately 49.89% of Winter Haven homes are owned, compared to 34.46% rented, while 15.66% are vacant. Winter Haven real estate listings include condos, townhomes, and single family homes for sale. Commercial properties are also available. If you see a property you’re interested in, contact a Winter Haven real estate agent to arrange a tour today!
Winter Haven, Florida has a population of 48,707. Winter Haven is less family-centric than the surrounding county with 26.09% of the households containing married families with children. The county average for households married with children is 26.62%.
The median household income in Winter Haven, Florida is $50,842. The median household income for the surrounding county is $55,099 compared to the national median of $69,021. The median age of people living in Winter Haven is 41 years.
Winter Haven Weather
The average high temperature in July is 92.5 degrees, with an average low temperature in January of 49.7 degrees. The average rainfall is approximately 51.2 inches per year, with 0 inches of snow per year.




