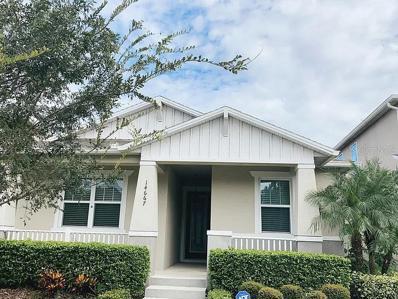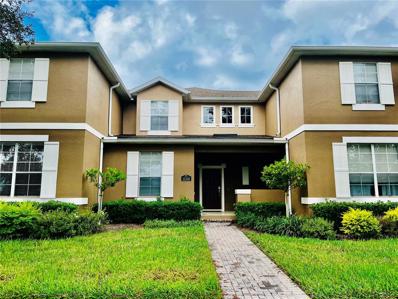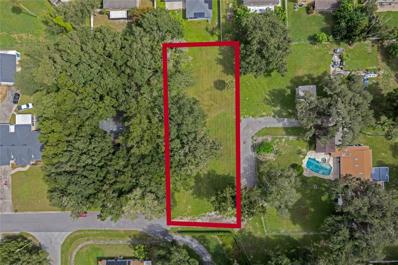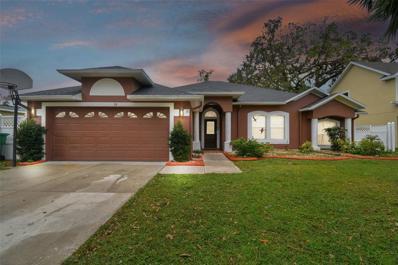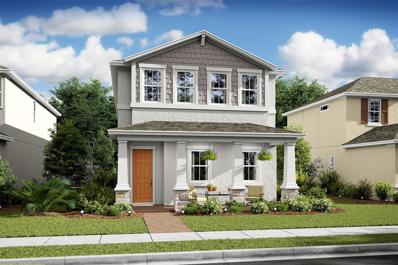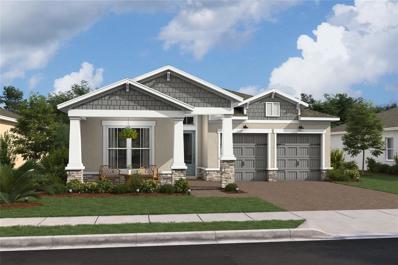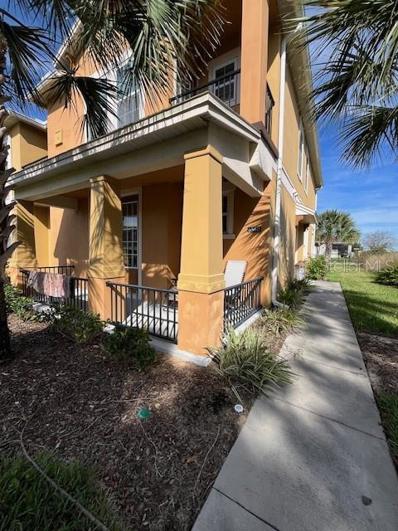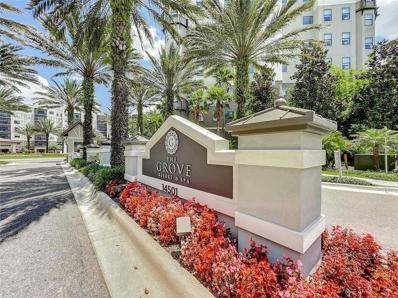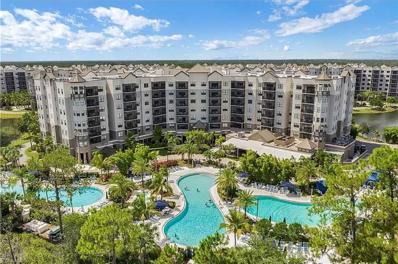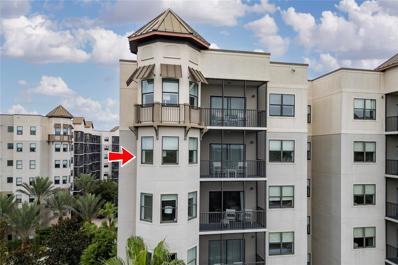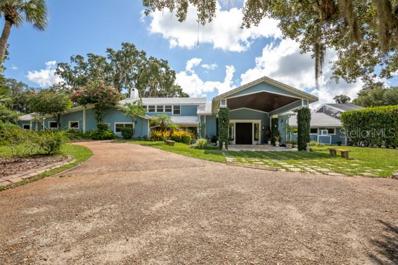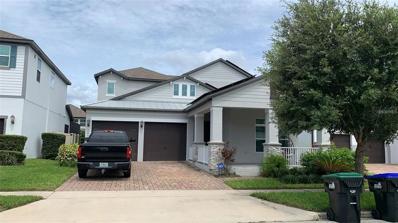Winter Garden FL Homes for Sale
- Type:
- Single Family
- Sq.Ft.:
- 1,990
- Status:
- Active
- Beds:
- 3
- Lot size:
- 0.16 Acres
- Year built:
- 2018
- Baths:
- 3.00
- MLS#:
- OM689051
- Subdivision:
- Hamlin Reserve
ADDITIONAL INFORMATION
One or more photo(s) has been virtually staged. Welcome to this beautiful 3-bedroom, 2.5-bathroom home in the exclusive Hamlin Reserve community in Winter Garden! Built in 2018, this home offers 1,990 sq. ft. of comfortable living space with a modern, open floor plan. The kitchen is a chef’s dream, featuring granite countertops, stainless steel appliances including a gas stove, a large island perfect for entertaining, and a walk-in pantry that provides plenty of storage. The home also includes an instant gas hot water heater and an irrigation system to keep your lawn lush year-round. The primary suite offers a private retreat with a spacious walk-in closet, dual sinks, and a walk-in shower. The additional bedrooms provide flexibility for family, guests, or a home office. Outside, relax on the charming front porch, ideal for Florida outdoor living. Hamlin Reserve provides a strong sense of neighborhood with a variety of amenities. As a resident, you’ll enjoy access to a resort-style pool, clubhouse, playground, dog park, and scenic walking trails around. Located just minutes from top-ranked Orange County Public Schools, AdventHealth facilities, and popular shopping spots like Publix and Whole Foods, this home combines convenience with the charm of Winter Garden. The vibrant downtown area, with its historic district, parks, and brick-lined streets, is nearby, offering a perfect blend of Old-Florida charm and modern convenience. And with Orlando’s famous theme parks and entertainment venues close by, Hamlin Reserve is an ideal choice for both families and investors. Whether you're looking for a family home or an investment property, Hamlin Reserve’s prime location and excellent amenities make it a fantastic choice. Schedule your tour today and discover why this property offers the best of Winter Garden living.
- Type:
- Townhouse
- Sq.Ft.:
- 1,693
- Status:
- Active
- Beds:
- 3
- Lot size:
- 0.06 Acres
- Year built:
- 2024
- Baths:
- 3.00
- MLS#:
- O6256258
- Subdivision:
- Tribute At Ovation
ADDITIONAL INFORMATION
Under Construction. Welcome to your new home at 9350 Bolshoi Alley in Winter Garden, FL! This charming 3-bedroom, 2.5-bathroom townhome with a 2-car garage offers the perfect blend of comfort and modern living. The first floor welcomes you with a thoughtfully designed kitchen that is both stylish and functional. It's the perfect spot to whip up your favorite meals or entertain guests. The open layout seamlessly connects the kitchen with the living and dining areas, creating a warm and inviting atmosphere for gatherings with friends and family. Upstairs, you'll find the cozy bedrooms where you can unwind and relax after a long day. The bathrooms feature modern fixtures and ample space, offering a spa-like retreat within your own home. Located in Winter Garden, FL, this townhome is surrounded by conveniences and attractions.
- Type:
- Townhouse
- Sq.Ft.:
- 1,693
- Status:
- Active
- Beds:
- 3
- Lot size:
- 0.06 Acres
- Year built:
- 2024
- Baths:
- 3.00
- MLS#:
- O6256249
- Subdivision:
- Tribute At Ovation
ADDITIONAL INFORMATION
Under Construction. Welcome to this stunning 3-bedroom, 2.5-bathroom townhome nestled at 15375 Burgtheater Drive, Winter Garden, FL. The open floorplan seamlessly connects the living, dining, and kitchen areas, creating an inviting space for both relaxing and entertaining. Your kitchen is a chef's dream, featuring sleek countertops, stainless steel appliances, ample cabinet space, and a breakfast bar for casual dining. Upstairs, you'll find the cozy bedrooms, each offering a tranquil retreat with plenty of natural light. The generously sized owner's bedroom includes an en-suite bathroom and a walk-in closet, ensuring a private oasis for relaxation. The well-appointed bathrooms boast contemporary fixtures and finishes, providing a spa-like experience. This townhome also comes with a 2-car garage, providing convenience for homeowners with multiple vehicles.
- Type:
- Single Family
- Sq.Ft.:
- 2,332
- Status:
- Active
- Beds:
- 4
- Lot size:
- 0.34 Acres
- Year built:
- 1920
- Baths:
- 3.00
- MLS#:
- O6256141
- Subdivision:
- Cooper & Sewell Add
ADDITIONAL INFORMATION
Discover this beautifully renovated and updated Craftsman bungalow in the highly desirable Historic District of Downtown Winter Garden! Nestled on a sprawling 0.34-acre lot shaded by majestic grandfather oaks, this property combines timeless charm with modern amenities. Located just steps from vibrant shops, restaurants, local events, a community theater, and the popular splash pad, this home offers a quintessential Winter Garden lifestyle. Step through the leaded glass front door and be welcomed by the warm heart pine floors, soaring 9' ceilings, and elegant crown molding that set a storybook tone. The front living and dining area opens to a versatile bedroom (or office) with its own half bath. At the heart of the home, a spacious farmhouse-style kitchen boasts real wood cabinetry, granite countertops, and a side entry for easy grocery access. Adjacent is a convenient laundry room with storage. Down the hall, two generously-sized bedrooms share a charming subway-tiled bathroom. Upstairs, a versatile loft leads to the serene primary suite, tucked among the treetops, complete with an updated en-suite bath (2023), storage, and office nook. Outdoor enthusiasts will love the expansive backyard with a detached 25x25 garage/workshop featuring a separate 100-amp electric service – perfect for hobbyists or extra storage. A sturdy new roof (2023), low-maintenance turf, exterior paint (2024), and enchanting front yard lighting (2021) add to the appeal. With its unmatched character and prime location, this historic gem offers an inviting retreat in the heart of a growing, vibrant community. Don’t miss this rare opportunity to own a piece of Winter Garden history!
- Type:
- Single Family
- Sq.Ft.:
- 1,794
- Status:
- Active
- Beds:
- 3
- Lot size:
- 0.12 Acres
- Year built:
- 2017
- Baths:
- 2.00
- MLS#:
- O6254321
- Subdivision:
- Summerlake
ADDITIONAL INFORMATION
ATTENTION INVESTOR!!! Tenant occupied beautiful 3/2 with back porch screened located in the desired Summer Lake neighborhood. Spacious layout designed to blend indoor and outdoor living. This home typically has an open floor plan that connects the living room, dinning area, and kitchen, creating an inviting space for entertaining and family gatherings. The bedrooms are well-sized, with the mater suite offering an ensuite bathroom, dual vanity sinks, tub, walking shower and nice size of walking closet. Enclosed screened backyard porch is another plus, perfect for outdoor relaxation and gardening. Conveniently located to the shops and restaurants and highway 429. About 10mins to Disney World. Come and schedule your showing today.
- Type:
- Townhouse
- Sq.Ft.:
- 2,146
- Status:
- Active
- Beds:
- 3
- Lot size:
- 0.08 Acres
- Year built:
- 2008
- Baths:
- 3.00
- MLS#:
- O6255674
- Subdivision:
- Signature Lakes Ph 02 A B H I J
ADDITIONAL INFORMATION
This high-quality townhouse boasts three spacious bedrooms and three full bathrooms, with an interior area of nearly 2,200 square feet. Located in the desirable Independence Community, it offers an array of impressive amenities, including two outdoor swimming pools, multiple parks, a dedicated dog park, a fully-equipped fitness center, and a tennis center?everything you need for a well-rounded lifestyle. Just a short walk from an excellent public elementary school, this home is ideal for families seeking high-quality education options. Though technically a townhouse, the spacious layout rivals that of a standalone home. It features a charming front porch, a two-car garage, and a dual driveway that can accommodate two additional vehicles, with parking available in front of the home. The garage door is equipped with a brand-new mosquito screen, thoughtfully installed by the owner for added comfort. A private courtyard provides a delightful space for gardening, barbecues, and relaxing outdoor moments. The house
- Type:
- Single Family
- Sq.Ft.:
- 2,455
- Status:
- Active
- Beds:
- 4
- Lot size:
- 0.3 Acres
- Year built:
- 2000
- Baths:
- 3.00
- MLS#:
- O6257471
- Subdivision:
- Wintermere Pointe
ADDITIONAL INFORMATION
Discover effortless elegance and family-friendly design in this stunning 4-bedroom, 3-bathroom home located in the gated Wintermere Pointe community of Winter Garden. With an expansive 0.296-acre lot, this single-story residence offers ample space and thoughtful upgrades throughout. Step through the front door into a freshly painted interior that immediately impresses with a flowing, open floor plan and stylish wood laminate floors extending from the entryway through the kitchen and family room. The chef’s kitchen is beautifully equipped with 42" maple cabinets, granite countertops, an island, planning desk, pantry, and a casual dining area, all seamlessly connected to the spacious family room. Formal living and dining rooms add to the elegance of the home, offering refined spaces for entertaining. Retreat to the generously sized master suite, featuring a cozy sitting area, dual walk-in closets, and an ensuite bath with granite countertops, double vanities, and a soaking tub. French doors lead from both the master suite and main living area to a covered patio overlooking a private, lagoon-style pool and spa—perfect for relaxing afternoons and evening gatherings. The fenced backyard and cul-de-sac location provide a peaceful retreat. Enjoy the convenience of being close to major highways and Winter Garden Village's shopping, dining, and entertainment options. This captivating home blends luxury and location—schedule your private tour today!
$1,200,000
1669 Markel Drive Winter Garden, FL 34787
- Type:
- Single Family
- Sq.Ft.:
- 2,965
- Status:
- Active
- Beds:
- 4
- Lot size:
- 0.48 Acres
- Baths:
- 4.00
- MLS#:
- O6256295
- Subdivision:
- Hillcrest
ADDITIONAL INFORMATION
Pre-Construction. To be built. No HOA! Rob Brent Homes will build your new dream home on the last vacant lot in Hillcrest's established Winter Garden community. This 0.48 lot is flat and clear on a quiet dead-end street off Fullers Cross near Lake Apopka. The Montrogue Plan is a one-story home offering 2,965 square feet of living space, four bedrooms, three-and-a-half bathrooms, and a three-car garage. This home will begin construction after you meet with the builder to select your finishes, options, and upgrades. Easy as 1, 2, 3 - purchase the lot, meet with the builder, and finance the lot and construction in one easy purchase. You are minutes from the DOWNTOWN WINTER GARDEN Historic District, Plant Street Market Place, and the Splash Pad. Launch your boat from the public ramp at nearby Newton Park to enjoy the natural beauty of Lake Apopka and the Dora Chain of Lakes. Bring your golf cart and enjoy the small-town charm of living in Winter Garden.
- Type:
- Single Family
- Sq.Ft.:
- 2,128
- Status:
- Active
- Beds:
- 4
- Lot size:
- 0.22 Acres
- Year built:
- 2006
- Baths:
- 2.00
- MLS#:
- O6255957
- Subdivision:
- Pleasant Park
ADDITIONAL INFORMATION
HONEY STOP THE CAR NOW!! Here is one of the most affordable 4-bedroom homes available in the Downtown Winter Garden area!! This inviting 4-bedroom, 2-bathroom home combines comfort and style, perfect for those seeking both functionality and elegance. Recently upgraded with a new roof and a newer AC system, this residence offers peace of mind for years to come. Step inside to discover beautiful bamboo flooring that flows throughout, adding a touch of warmth and character to the space. The open kitchen, ideal for both everyday living and entertaining, features ample counter space and a layout that invites family and friends to gather. In addition, you have a nice sized dining room or home office area as you choose and a living room with high ceilings. You also have an outdoor kitchen perfect for family cookouts and entertaining guests and family. The backyard is huge and spacious, big enough to install a new pool if you choose to. The home sits on a dead-end street, ideal for families to let their kids play on the street with peace of mind. Whether you're looking for a cozy family retreat or a home that can accommodate guests with ease, this property is sure to impress.
- Type:
- Single Family
- Sq.Ft.:
- 2,683
- Status:
- Active
- Beds:
- 4
- Lot size:
- 0.24 Acres
- Year built:
- 2007
- Baths:
- 3.00
- MLS#:
- O6255830
- Subdivision:
- Carriage Pointe A-i & L
ADDITIONAL INFORMATION
HIGHLY MOTIVATED!!!! Welcome to 1849 Burdock Dr, Winter Garden, FL—priced WAY UNDER estimated value for a quick sale! This 4-bedroom, 3-bath home is packed with recent updates and ready for its next owner. Enjoy the luxury of a screened-in pool and a private, newly vinyl-fenced backyard, perfect for outdoor living and relaxation. Recent upgrades include a new AC unit (2022), dishwasher (2023), and water heater (2024), plus kitchen appliances from 2016, providing modern efficiency and convenience. The home also offers whole-home surge protection, a designated generator hookup with a transfer switch, and reverse osmosis system plumbing already installed. Freshly painted in September 2024, the exterior shines, and the guest bathroom now features a new shower-only stall for added comfort. Natural gas access will soon be available from Lake Apopka Natural Gas Company. This is an incredible opportunity to own a thoughtfully upgraded home in Winter Garden—don’t wait to make it yours!
- Type:
- Single Family
- Sq.Ft.:
- 5,500
- Status:
- Active
- Beds:
- 5
- Lot size:
- 1.42 Acres
- Year built:
- 2024
- Baths:
- 6.00
- MLS#:
- O6260495
- Subdivision:
- Signature Lks-pcl 01d Ph 02
ADDITIONAL INFORMATION
Welcome to UNPARALELLED LUXURY and modern design in this spectacular 5-bedroom, 5.5-bath CUSTOM-BUILT LAKEFRONT HOME, perched on the shores of the spring-fed Lake Hancock. Designed with elegance and functionality in mind, this home offers breathtaking lake views from almost every room, thanks to its clean, bright interior, soaring ceilings, and expansive GLASS-PANEL LUXURY SLIDERS across the rear of the home. The heart of this home is a chef’s dream kitchen, featuring: High-end Samsung appliances, Custom shaker cabinetry with soft-close drawers, Sleek quartz countertops, a farmhouse sink, and Designer tile backsplash. Spacious & Thoughtful Design abounds in the open-concept layout offering ample space for relaxing and entertaining, including Formal living and dining areas, a family room with incredible lake views, a private office with double barn-style doors, and a first-floor en-suite bedroom, perfect as a guest or mother-in-law suite. This home was built for entertaining, with features such as a WET BAR, a sprawling paver lanai, a SALTWATER POOL, and a top-of-the-line SUMMER KITCHEN. Imagine sipping a cocktail while enjoying the sunset or grilling with friends after a day on the water. The upstairs is equally impressive, with: a grand owner’s suite boasting a spa-inspired bath that’s a true retreat, a large loft area for additional living space, three additional en-suite bedrooms, and access to a massive balcony, offering the perfect vantage point to admire nightly Walt Disney World fireworks, Located in the Signature Lakes community, this home offers an exceptional lifestyle with fabulous amenities, including a clubhouse, Resort-style pool, Fitness center, Playgrounds, Scenic walking trails...Conveniently situated in Winter Garden's vibrant Horizon West development, you’re just minutes away from top-rated schools, fantastic dining, and world-class shopping. Bring your boat, wakeboard, and fishing rods and start living the lakefront lifestyle you’ve always dreamed of. This is more than a home – it’s a year-round vacation retreat!
- Type:
- Single Family
- Sq.Ft.:
- 2,743
- Status:
- Active
- Beds:
- 4
- Lot size:
- 0.09 Acres
- Year built:
- 2024
- Baths:
- 3.00
- MLS#:
- O6253244
- Subdivision:
- Osprey Ranch
ADDITIONAL INFORMATION
Under Construction. Listing shown with model photography. The Tessa III is a spacious rear-load garage home with a first floor primary suite. From the 10’ ceilings to the large concept living area – this home has all the features you need packed into 2,743 square feet. To the rear of the home, the open concept living is anchored by the beautiful kitchen. This kitchen is nicely appointed with all stainless-steel appliances, 42" bright light cabinets, and quartz countertops. There is a generous lanai and courtyard style lawn. Upstairs, you’ll find a loft, three bedrooms. Osprey Ranch offers beautiful new single family homes in Winter Garden, FL. With unbeatable amenities, a sought-after location and an array of luxurious home designs to choose from, this community is the perfect place to call home.
- Type:
- Single Family
- Sq.Ft.:
- 2,207
- Status:
- Active
- Beds:
- 3
- Lot size:
- 0.13 Acres
- Year built:
- 2024
- Baths:
- 3.00
- MLS#:
- O6255510
- Subdivision:
- Horizon Isle
ADDITIONAL INFORMATION
Under Construction. .
- Type:
- Townhouse
- Sq.Ft.:
- 1,902
- Status:
- Active
- Beds:
- 4
- Lot size:
- 0.12 Acres
- Year built:
- 2018
- Baths:
- 4.00
- MLS#:
- S5115131
- Subdivision:
- Hamlin Reserve
ADDITIONAL INFORMATION
BEAUTIFUL 4 bedrooms and 3 bathrooms townhouse located in new Winter Garden area, the kitchen is designed with stainless steel appliances ,2 car Garage, near to Publix, Walmart, expressways, very close to Winter Garden Village, Disney, cinemas, restaurants, etc. Community includes pool and club house.
- Type:
- Townhouse
- Sq.Ft.:
- 1,835
- Status:
- Active
- Beds:
- 3
- Lot size:
- 0.08 Acres
- Year built:
- 2024
- Baths:
- 3.00
- MLS#:
- O6255246
- Subdivision:
- Encore At Ovation
ADDITIONAL INFORMATION
Under Construction. Welcome to this charming 2-story townhome located at 15877 Tollington Alley in Winter Garden, FL. With 3 bedrooms, 2.5 bathrooms, and a flex room, this townhome provides ample room for everyday living and entertaining guests. The townhome features a well-designed floorplan that effortlessly blends functionality with style. The kitchen is a standout feature, boasting modern appliances and plenty of counter space for meal preparation. Whether you enjoy cooking gourmet meals or whipping up quick snacks, this kitchen is sure to meet your needs. The bedrooms are generously sized, offering a peaceful retreat at the end of the day. The bathrooms are elegantly appointed, with quality fixtures and finishes that create a spa-like atmosphere. Outdoor enthusiasts will appreciate the outdoor space available with this townhome.
- Type:
- Single Family
- Sq.Ft.:
- 2,175
- Status:
- Active
- Beds:
- 3
- Lot size:
- 0.14 Acres
- Year built:
- 2021
- Baths:
- 2.00
- MLS#:
- O6254798
- Subdivision:
- Lakeview Preserve Ph 2
ADDITIONAL INFORMATION
Nestled in an upscale, quiet gated community, this elegant three-bedroom home offers privacy with no rear neighbors situated on a spacious lot, ideal for creating your own outdoor oasis. A brick paver driveway leads to the welcoming front entrance, surrounded by lush tropical landscaping. Inside, tall ceilings and an open floor plan create a bright and inviting atmosphere. The expansive kitchen features a large island, granite countertops, stainless steel appliances, ample storage with upgraded drawers, and a 5-burner cooktop with a hood vent, catering perfectly to both daily meals and entertaining. Adjacent to the kitchen, a spacious dining area flows into the living room, providing a seamless space for gatherings. The primary bedroom is a serene retreat with a walk-in closet and a spa-like en-suite bathroom. Two additional bedrooms, a dedicated office, two guest baths, and a convenient laundry room complete the home’s interior. Enjoy the outdoors year-round on the screened-in, covered lanai. Located in the heart of the Clermont/Oakland/Winter Garden area, this property offers proximity to Lake Louisa State Park, the National Training Center, and the upcoming Olympus Village, with easy access to downtown, the airport, shopping, and dining. Don't miss the opportunity to own this piece of paradise in Winter Garden, FL. Schedule your showing today.
- Type:
- Single Family
- Sq.Ft.:
- 2,089
- Status:
- Active
- Beds:
- 3
- Lot size:
- 0.14 Acres
- Year built:
- 2017
- Baths:
- 2.00
- MLS#:
- S5115104
- Subdivision:
- Summerlake Pd Ph 3c
ADDITIONAL INFORMATION
Experience the living in desirable Horizon West! This charming 3 bedroom, 2 bathroom home places you within a thriving community packed with amenities including a sparkling pool, tennis court, a fitness center, and much more! Minutes away, discover the magic of Disney World, the shopping and dining delights of Hamlin Town Center and nearby villages, and top-rated schools. Tee off at Orange County National Golf Course or prioritize wellness at nearby health facilities. This home features mature landscaping and a welcoming covered front porch, perfect for enjoying the fresh air. Step inside to a large open concept living area. A split floor plan offers privacy with the master suite conveniently located at the front of the house. The heart of the home is the kitchen, with extensive counter space, a gas stove, and stainless steel appliances. Enjoy casual meals in the dinette or gather loved ones around the spacious breakfast bar. A dedicated laundry room with washer and dryer adds convenience, while a flex space offers endless possibilities – transform it into a home office, entertainment haven, or whatever suits your needs. Lawn care is included, Call today to schedule a showing and make this beautiful house your home!
- Type:
- Condo
- Sq.Ft.:
- 1,265
- Status:
- Active
- Beds:
- 2
- Year built:
- 2017
- Baths:
- 2.00
- MLS#:
- O6256419
- Subdivision:
- Grove Resort And Spa Hotel Condominium
ADDITIONAL INFORMATION
AMAZING PRICE!!! FULLY LUXURY FURNISHED TOWER 1 *PREMIUM- HARD TO COMPARE 3th FLOOR PANORAMIC VIEWS FROM YOUR BALCONY AND ROOMS OF; RESORT SWIMMING POOLS, BEAUTIFUL LANDSCAPES, LAKE AUSTIN, INCLUDING DAILY DISNEY FIREWORKS!! *RELAXING FULLY FURNISHED TURN-KEY VACATION CONDOMINIUM-HOTEL *HOA COVERS ELECTRIC, WI-FI, WATER, GROUNDS MAINTENANCE, INSURANCE, -JUST BRING YOUR TOOTHBRUSH *2 BEDROOMS *2 BATHS *LIVING ROOM/DINING ROOM OPEN AREA *KITCHEN *LAUNDRY ROOM WITH FULL SIZE WASHER AND DRYER *SCREENED IN BALCONY *6 STORY PARKING GARAGES IN 3 BUILDINGS, RIDE UP TO 3th FLOOR -PARK, UNLOAD, RELAX AND ENJOY *RESORT AMENITIES. Condo Hotel located only 3 miles from Walt Disney World. Own part of a world class hotel and enjoy incredible surroundings and rooms that are far more than a traditional hotel room. Two bedroom plan available for you to own for your own enjoyment or have the onsite professional management company rent it out for you. Amenities include a beautiful lobby with check-in desk and cocktail lounge, multiple resort pools, full service spa, bar and grill, restaurants, water slides, lazy river, water park including a double surf simulator, fitness center, private lake with dock and much more.POOLSIDE BAR AND GRILL, POOLSIDE SERVICE, CABANAS, FLIP FLOPS FAMILY FUN CENTER, ARCADE, GLOW-IN-THE-DARK MINI GOLF, ACTIVITY CENTER, FITNESS CENTER 24/7, JOGGING PATH, SPA TO UNWIND/RELAX, LAKE AUSTING ADVENTURES WITH VARIETY OF WATER SPORTS, GROCERY STORE, MULTIPLE DINING VENUES ON-SITE, GROCERY STORE, RESORT WIDE WI-FI *A WALT DISNEY WORLD GOOD NEIGHBOR HOTEL *DAILY TRANSPORTATION TO WALT DISNEY WORLD, DISNEY HOLLYWOOD STUDIOS/EPCOT CENTER, UNIVERSAL STUDIOS, SEAWORLD *CONCIERGE SERVICE *OWNER MOTIVATED SUBMIT ALL
- Type:
- Condo
- Sq.Ft.:
- 1,265
- Status:
- Active
- Beds:
- 2
- Lot size:
- 0.04 Acres
- Year built:
- 2018
- Baths:
- 2.00
- MLS#:
- O6255241
- Subdivision:
- Grove Residence & Spa Hotel Condo Ii
ADDITIONAL INFORMATION
ROOMY 2 BEDROOM 2 BATH WITH WATER VIEW IN THE NEWEST TOWER. ALL OF THE LATEST UPDATES AND THE HIGHEST CEILINGS ARE IN THIS FULLY FURNISHED CONDO. The restaurants, lounge, business center, market, coffee bar, and fitness center are all located on the ground floor, making this condo a CONVENIENT and DESIRABLE location for you and Hotel guests. The hotel pools and parking garage are also just a few steps away. This quiet location is just a short walk to the WATERPARK and LAKE ACTIVITIES on LAKE AUSTIN. Enjoy vacation home ownership without any maintenance or upkeep. Everything is handled for you. When you aren't using it the hotel operator handles all advertising, and guest services, conducts repairs and replacements, and makes you money. Just 4 miles from Disney, The Grove has become world famous. Now is the time to buy with the new Universal Themeparks opening soon. Financials are available. Please note that all interior pictures are of a similar condo.
- Type:
- Condo
- Sq.Ft.:
- 1,396
- Status:
- Active
- Beds:
- 3
- Lot size:
- 0.04 Acres
- Year built:
- 2018
- Baths:
- 2.00
- MLS#:
- 224090017
- Subdivision:
- Not Applicable
ADDITIONAL INFORMATION
Discover a RARE OPPORTUNITY to own a TOP FLOOR, TURNKEY, luxury condo in one of the most sought-after resorts—The Grove Resort & Spa Hotel. RANKED IN THE TOP 3 family resorts in the U.S. by TripAdvisor, this three-bedroom, two-bathroom, Jasmine-style condo is fully furnished and equipped, offering not only a tranquil escape but also a lucrative investment opportunity. Step into your beautifully decorated vacation home, complete with luxury amenities and modern appliances. Relax on your private screened balcony and take in the serene water views, perfectly complementing the balance of modern architecture and the surrounding natural beauty. Overlooking the tranquil 22 acres of Lake Austin, 106 acres of land provide everything imaginable to create life-long memories without leaving the site. Excitement for all ages is easily found in the Safari Water Park that features a FlowRider Surf simulator, dual water slides, a 695 foot lazy river with waterfalls, 3 ful-sized pools, zero-entry pool, oversized hot tub and much more! Relax at the full-service Escape Spa, enjoy a casual meal with drinks in a private cabana with poolside service, or order groceries delivered right to your door. Watersports, fishing and swan paddle boats available on Lake Austin. Onsite you will also find multiple bars and restaurants, fitness center, jogging path, family actiity center, conference rooms and MUCH MORE. Paramount Hospitality Management provides you with seamless, stress-free ownership. Buyer will inherit the rental agreement with the management company. Owners can stay 179 days consecutively. ALL AMENITIES & UTILITIES are included in the association fee!
- Type:
- Condo
- Sq.Ft.:
- 1,544
- Status:
- Active
- Beds:
- 3
- Lot size:
- 0.04 Acres
- Year built:
- 2018
- Baths:
- 3.00
- MLS#:
- TB8318295
- Subdivision:
- Grove Res & Spa Hotel Condo 3
ADDITIONAL INFORMATION
Luxury Condo for Sale at The Grove Resort & Water Park, Just 5 Minutes from Walt Disney World! 3 Bedrooms / 3 Bathrooms Fully Furnished Ideal 1031 Exchange Property Discover the height of vacation luxury in Orlando's newest and most exclusive community, The Grove Resort & Water Park. This spacious sixth-floor unit (#3642) features 3 bedrooms and 3 bathrooms, designed for comfort and style, with stunning views of the meticulously maintained courtyard and beyond. The property is fully adapted for individuals with disabilities, ensuring accessibility and comfort for all residents and guests. Key Features: Location: Just 5 minutes from Walt Disney World, one of the world’s top destinations. Accessibility: The condo and common areas are fully accessible for individuals with disabilities, ensuring ease of movement and comfort for all. Amenities: Enjoy multiple swimming pools, a full-service spa, water park, and a breathtaking 20-acre lake ideal for fishing, boating, and relaxing. The resort also offers a modern fitness center, conference rooms, and a wide variety of bars and restaurants. Investment Opportunity: When not in use, place your unit in the professionally managed turnkey hotel rental program to help offset ownership costs and enjoy hassle-free property management. Perfect for 1031 Exchange: Benefit from Orlando’s booming vacation rental market while owning a personal retreat. This property is more than just a vacation home—it’s a lifestyle choice. With the hotel rental program, owners can enjoy privacy, convenience, and the income potential of Orlando’s thriving vacation rental market.
$12,000,000
17017 Marsh Road Winter Garden, FL 34787
- Type:
- Single Family
- Sq.Ft.:
- 6,977
- Status:
- Active
- Beds:
- 6
- Lot size:
- 17.88 Acres
- Year built:
- 1954
- Baths:
- 6.00
- MLS#:
- O6254855
ADDITIONAL INFORMATION
Own your own Country House in the city! This unique, one-of-a-kind generational lakefront compound situated on 17+ acres is a ranch-style estate designed and inspired by Frank Lloyd Wright. This private country home is on Johns Lake, a 138-acre lake famous for bass fishing, boating and water sports. Your journey begins along a hidden, quarter-plus mile drive lined with a canopy of majestic live oaks, leading through lush tropical landscaping to a secluded country estate in the city. This compound combines 3 separate living quarters (approx. 10,000 s.q ft.) - the main home, guest cottage and mother-in-law / staff apartment in the stable block. The main pool home boasts granite countertops in the kitchen, double ovens, gas cooktop, and a work-island with direct access to the dining room. The living and dining room features a wall-to-wall picture window bathing the space with natural light and phenomenal views of the gardens and Johns Lake. The first level owners suite is highlighted by a floating copper wood-burning fireplace, expansive closets and spa-inspired bath, walk-in shower and a private office with lake views. Two spacious bedrooms, balcony and a loft are located on the 2nd level. The retractable sliding glass doors in the living room open to a screen enclosed oasis featuring a lanai, sun deck, deep, oversized pool with spa and lakefront views. The cozy and quaint cottage with detached garage is across the pond, a short walk from the main house boasting 3 bedrooms and 2 bathrooms, a full kitchen with stainless steel appliances, counter and cabinet space, and a bonus room currently used as a library and a sitting room. The fully equipped mother-in-law or staff quarters is ideal for accommodating visiting family, offering a college student independence, or providing friends with a comfortable retreat. This space offers the blend of privacy, featuring its own entrance, kitchen and bath. This compound offers so many different possibilities: a horse ranch, skeet and pistol shooting, football/ soccer/baseball/sports field/ zip lining, ATVs and private shooting berm. The shoreline of this home is a sandy beach, great for the little ones, offering a long new boat dock, with gazebo and sunning deck, ladders to allow access in and out of the lake, as well as boat hook up; an ideal set up for multi-generational living! This property offers so many features, we can’t list them all here, one more spectacular feature is the fact that you can even land a helicopter on site! You won’t find another home like this in the bustling city of Orlando, in such a wonderful location and only 20 minutes to a private airport, OIA, Disney, Universal and Shopping! This home is being sold AS-IS. Don’t miss this rare and fantastic opportunity to bring your personal touch and vision to this country estate on the water, with the serenity of lakeside living.
- Type:
- Single Family
- Sq.Ft.:
- 2,935
- Status:
- Active
- Beds:
- 4
- Lot size:
- 0.14 Acres
- Year built:
- 2018
- Baths:
- 4.00
- MLS#:
- O6255272
- Subdivision:
- Watermark Ph 2b
ADDITIONAL INFORMATION
Stunning Winter Garden Home for Sale – Your New Home Awaits! This magnificent Winter Garden home is the perfect place for your family! With a comfortable design and an open floor plan that encourages circulation and natural light, this home offers an experience of unparalleled comfort and elegance. The master bedroom is a true retreat, spacious and cozy, with an en suite bathroom equipped with modern cabinetry and high-quality finishes. A gourmet kitchen is the heart of the home, perfect for those who love to cook and entertain. With state-of-the-art appliances and a large center island, it is the ideal space to prepare delicious meals while interacting with friends and family. Every detail of the home has been designed to create a light and airy environment, with large windows that open to a lush garden and an outdoor balcony for moments of relaxation and outdoor living. The property is located in an exclusive community that offers luxurious amenities such as a resort pool, a fully equipped gym and a multi-purpose sports court, all to ensure quality of life and entertainment for the entire family. In addition, the house is strategically located in an easily accessible area, close to favorite restaurants, main cities, local shops and shopping centers, offering all the comfort and convenience your family deserves. Don't miss this unique opportunity to live in paradise! Schedule your visit now and come see what your new home could be like!
- Type:
- Single Family
- Sq.Ft.:
- 1,384
- Status:
- Active
- Beds:
- 3
- Lot size:
- 0.11 Acres
- Year built:
- 2003
- Baths:
- 2.00
- MLS#:
- O6254633
- Subdivision:
- Stone Crk
ADDITIONAL INFORMATION
One or more photo(s) has been virtually staged. JUST REDUCED! POOL HOME in the heart of Winter Garden is now available. 2024 updates include: NEW ROOF, all new interior paint including all white kitchen cabinets & black hardware, all new vinyl flooring throughout entire house, new bathroom vanities & stone counters, brand new stove and newer other appliances, and more! New water heater to be installed prior to closing. "Say no more" and book your showing now, or, read on for more! As you step inside, you'll find a well-appointed kitchen perfect for preparing delicious meals and entertaining guests. The house also boasts two full bathrooms for added convenience and comfort. Each of the 3 bedrooms provides a peaceful retreat, ideal for relaxation and rest. Outside, you'll discover outdoor spaces perfect for enjoying Florida's beautiful weather or hosting outdoor activities. Located in a desirable area of Winter Garden, this house offers a peaceful residential setting with convenient access to local amenities, top schools, and parks. Don't miss this opportunity to own a wonderful home in a great neighborhood. Contact us today to schedule a showing and make this house your own!
- Type:
- Townhouse
- Sq.Ft.:
- 1,846
- Status:
- Active
- Beds:
- 3
- Lot size:
- 0.04 Acres
- Year built:
- 2024
- Baths:
- 3.00
- MLS#:
- O6254865
- Subdivision:
- Parkview At Hamlin
ADDITIONAL INFORMATION
Under Construction. Start Fresh in the New Year with the Stunning Lantana at Parkview at Hamlin! Step into this stunning quick move in home, available for January delivery! The entry welcomes you with a versatile flex room that offers endless possibilities- whether it's a cozy den, home office, or fitness space. On the main level, you'll find a chef inspired kitchen designed for entertaining, complete with ample countertop space and an inviting island perfect for gatherings. The adjoining spacious living room is filled with natural light from large windows, creating a warm and welcoming ambiance ideal for both relaxation and hosting friends. Upstairs, the primary bedroom offers a peaceful retreat, featuring a generous walk-in closet and a private ensuite bath. Two additional bedrooms, a full hallway bath and the convenience of a third-floor laundry room make this home as functional as it is beautiful. With availability for a January move-in, the Lantana is ready to welcome you into the new year in style! Don't miss the chance to make this exceptional home your own-schedule your tour today!

 |
| The source of the foregoing property information is a database compilation of an organization that is a member of the Southwest Florida Multiple Listing Service. Each Southwest Florida Multiple Listing Service member organization owns the copyright rights in its respective proprietary database compilation, and reserves all such rights. Copyright © 2024. The foregoing information including, but not limited to, any information about the size or area of lots, structures, or living space, such as room dimensions, square footage calculations, or acreage is believed to be accurate, but is not warranted or guaranteed. This information should be independently verified before any person enters into a transaction based upon it. |
Winter Garden Real Estate
The median home value in Winter Garden, FL is $519,800. This is higher than the county median home value of $369,000. The national median home value is $338,100. The average price of homes sold in Winter Garden, FL is $519,800. Approximately 62.9% of Winter Garden homes are owned, compared to 26.8% rented, while 10.3% are vacant. Winter Garden real estate listings include condos, townhomes, and single family homes for sale. Commercial properties are also available. If you see a property you’re interested in, contact a Winter Garden real estate agent to arrange a tour today!
Winter Garden, Florida 34787 has a population of 45,978. Winter Garden 34787 is more family-centric than the surrounding county with 43.12% of the households containing married families with children. The county average for households married with children is 31.51%.
The median household income in Winter Garden, Florida 34787 is $90,157. The median household income for the surrounding county is $65,784 compared to the national median of $69,021. The median age of people living in Winter Garden 34787 is 38.7 years.
Winter Garden Weather
The average high temperature in July is 92.2 degrees, with an average low temperature in January of 46.8 degrees. The average rainfall is approximately 52.1 inches per year, with 0 inches of snow per year.




