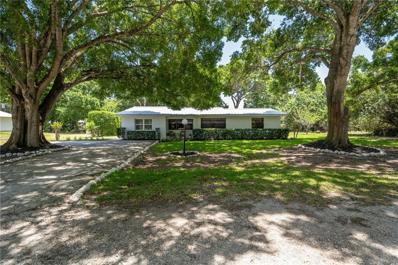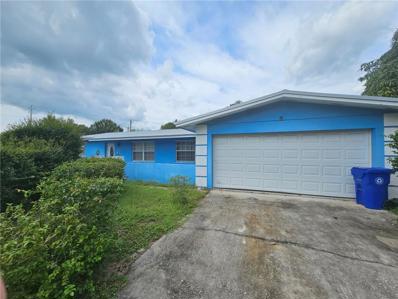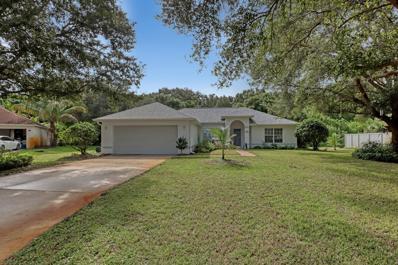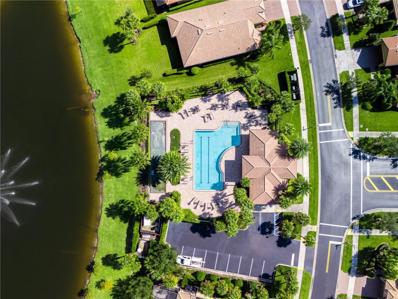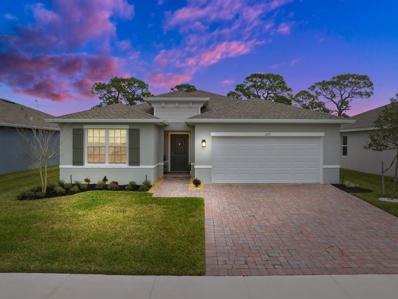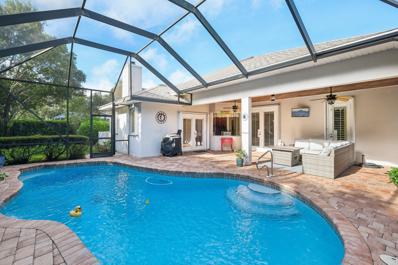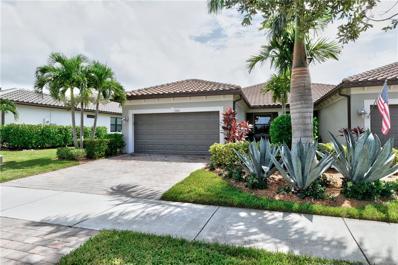Vero Beach FL Homes for Sale
$425,000
4456 60th Court Vero Beach, FL 32967
- Type:
- Single Family-Detached
- Sq.Ft.:
- 1,965
- Status:
- Active
- Beds:
- 3
- Year built:
- 1959
- Baths:
- 2.00
- MLS#:
- 281390
- Subdivision:
- Indian River Farms
ADDITIONAL INFORMATION
Great updated 3 bedroom / 2 bathroom home with very comfortable and ample living spaces. Split floorplan with large primary suite complete with 2 walk-in closets. The mature landscaping enhances the outdoor living space for the whole family to enjoy on this quiet dead-end street. The home features tasteful updates throughout, including LVP flooring, new kitchen appliances, remodeled bathrooms, freshly painted interior and exterior, polished terrazzo flooring and ample outdoor space for an outbuilding or pool. 2017 Metal Roof. STR Ready.
- Type:
- Single Family-Detached
- Sq.Ft.:
- 1,812
- Status:
- Active
- Beds:
- 3
- Year built:
- 1977
- Baths:
- 2.00
- MLS#:
- 281386
- Subdivision:
- Cavalier Estates
ADDITIONAL INFORMATION
Come see this 3/2 + bonus room steal of a deal with 2017 roof, 2021 AC, 2 car garage .30 ACRE corner lot. Nice location this home has an open courtyard in the front, no HOA and can be rented annually or short term. The inside will need some handyman magic like kitchen cabinets and some appliance's and you will be good to go.
- Type:
- Single Family-Detached
- Sq.Ft.:
- 2,476
- Status:
- Active
- Beds:
- 3
- Year built:
- 2017
- Baths:
- 3.00
- MLS#:
- 281336
- Subdivision:
- Lakes at Waterway Village
ADDITIONAL INFORMATION
Price adjusted to sell! Rare, Pinnacle model offers 3BR/+ flex, spectacular Owner's Suite, expanded 3 car garage and impact windows on a premium lot close to all amenities! Luxe finishes include lighting package, tray ceilings, crown molding and much more. Enjoy indoor/outdoor living with "zero corner" sliders that open to lanai featuring a fabulous summer kitchen and heated, salt water pool with panoramic, lakefront views. Owner upgraded kitchen boasts Thermador appliances, custom cabinetry, beverage center with coffee maker/wine cooler, an expansive island and gorgeous quartz counters.
$379,000
4155 58th Court Vero Beach, FL 32967
- Type:
- Single Family-Detached
- Sq.Ft.:
- 1,388
- Status:
- Active
- Beds:
- 3
- Lot size:
- 1.33 Acres
- Year built:
- 1969
- Baths:
- 2.00
- MLS#:
- 281356
- Subdivision:
- Indian River Farms
ADDITIONAL INFORMATION
Completely renovated 3/2 CBK home on 1.3 wooded acres providing tons of privacy! Zoned RS-3 w the possibility of subdividing and building a couple of additional houses & outbuildings. Renovations include a brand new roof, new kitchen w white shaker cabinetry, granite, subway tile backsplash & S/S appliances, paint inside & out. Home has updated bathrooms, windows & doors, fans & fixtures, tankless water heater, AC & much more! T&G ceiling in the family & dining rooms add add’l character. Not your typical cookie cutter house or property. No HOA so bring the toys and save the expense & hassle..
- Type:
- Single Family
- Sq.Ft.:
- 1,400
- Status:
- Active
- Beds:
- 2
- Year built:
- 1996
- Baths:
- 2.00
- MLS#:
- 281344
- Subdivision:
- Camden House at OH
ADDITIONAL INFORMATION
Fabulous unit, all new interior paint, brand new central air, brand new high quality carpeting in bedrooms, light tile throughtout living areas, beautiful water and golf views. Light neutral palette move in ready and priced to sell. Gorgeous new Oak Harbor clubhouse with an exciting new look and feel! Exciting amenities w/club membership, golf, tennis, croquet, pickleball, fitness, pool, fine dining. Sizes are approx/subj to error.
- Type:
- Single Family
- Sq.Ft.:
- 1,308
- Status:
- Active
- Beds:
- 3
- Year built:
- 2023
- Baths:
- 2.00
- MLS#:
- R11021040
- Subdivision:
- Vero Lake Estates
ADDITIONAL INFORMATION
$1,690,000
4610 Kodiak Drive Vero Beach, FL 32967
- Type:
- Single Family-Detached
- Sq.Ft.:
- 4,250
- Status:
- Active
- Beds:
- 4
- Lot size:
- 0.86 Acres
- Year built:
- 2015
- Baths:
- 3.00
- MLS#:
- 281364
- Subdivision:
- Black Bear Reserve
ADDITIONAL INFORMATION
This stunning home in the gated Black Bear Reserve welcomes you with a grand courtyard and bright, open floor plan featuring impact windows/doors. The gourmet kitchen showcases granite countertops and top-tier stainless steel appliances. The impressive primary suite offers a spa-like bath and sitting area overlooking the pool. Enjoy movie nights in your home theater, then unwind in your private oasis with a screened patio, pool, customizable lighting, and a bug misting system. Set on nearly an acre of manicured grounds, the property includes a 4-car garage and whole-house generator.
Open House:
Saturday, 12/28 12:00-4:00PM
- Type:
- Single Family
- Sq.Ft.:
- 2,021
- Status:
- Active
- Beds:
- 4
- Lot size:
- 0.24 Acres
- Year built:
- 2024
- Baths:
- 2.00
- MLS#:
- F10461403
- Subdivision:
- LOST TREE PRESERVE
ADDITIONAL INFORMATION
Lost Tree Preserve- homes with 2-3 car garages on spacious homesites. 12 minutes to beaches! Gated entry and completed amenities are included in low HOA. Panama is 2021sf, 4/2 and a great room. Covered lanai. Owner’s Suite includes dual sinks and shower,separate water closet,and walk-in. Kitchen has breakfast bar, oven,range, dishwasher, and disposal. GE appliances. WIFI garage opener, programmable t-stat. Light/bright well-planned home. **Closing cost assistance available from builder’s affiliated lender**. DISCLAIMER: Prices/offers subject to change w/o notice. Lot premium may apply. All photos are stock photos of this floor plan. Actual home may differ from photos.
- Type:
- Single Family
- Sq.Ft.:
- 2,551
- Status:
- Active
- Beds:
- 4
- Lot size:
- 0.22 Acres
- Baths:
- 3.00
- MLS#:
- F10461374
- Subdivision:
- LOST TREE PRESERVE
ADDITIONAL INFORMATION
Lost Tree Preserve- homes with 2-3 car garages on spacious homesites. 12 minutes to beaches! Gated entry and completed amenities are included in low HOA. Sandalwood plan has 2551 heated sf, 4 beds, 3 baths, flex room, and 3-car garage. Use the versatile flex space as a home office. The gourmet kitchen includes a large island. Your luxurious ownerâ??s suite features a double vanity bath and massive walk-in closet, plus private access to the rear lanai. GE appliances. WIFI garage opener, programmable t-stat. Light/bright well-planned home. **Closing cost assistance available from builderâ??s affiliated lender**. DISCLAIMER: Prices/offers subject to change w/o notice. Lot premium may apply. All photos are stock photos of this floor plan. Actual home may differ from photos.
- Type:
- Single Family
- Sq.Ft.:
- 1,471
- Status:
- Active
- Beds:
- 3
- Lot size:
- 0.07 Acres
- Year built:
- 2024
- Baths:
- 2.00
- MLS#:
- R11020747
- Subdivision:
- HARBOR ISLE
ADDITIONAL INFORMATION
NEW CONSTRUCTION: Beautiful lake location and Priced for Quick Sale! Come live your best life in Harbor Isle. Just minutes from beautiful Treasure Coast beaches. Whether this is a winter getaway or your permanent address, the Compass plan offers split bedroom living and open concept. The world class Amenity Campus is underway for 2025 completion featuring a resort style pool, Pickleball and Fitness Center. Special Builder Finance Program & Interest Rate Buydown Incentives are Available to help you save BIG on monthly payments. Ask on-site sales Consutant for details.
- Type:
- Single Family
- Sq.Ft.:
- 1,471
- Status:
- Active
- Beds:
- 3
- Lot size:
- 0.07 Acres
- Year built:
- 2024
- Baths:
- 2.00
- MLS#:
- R11020747
- Subdivision:
- HARBOR ISLE
ADDITIONAL INFORMATION
NEW CONSTRUCTION: Beautiful lake location and Priced for Quick Sale! Come live your best life in Harbor Isle. Just minutes from beautiful Treasure Coast beaches. Whether this is a winter getaway or your permanent address, the Compass plan offers split bedroom living and open concept. The world class Amenity Campus is underway for 2025 completion featuring a resort style pool, Pickleball and Fitness Center. Special Builder Finance Program & Interest Rate Buydown Incentives are Available to help you save BIG on monthly payments. Ask on-site sales Consutant for details.
$374,900
4735 51st Court Vero Beach, FL 32967
- Type:
- Single Family
- Sq.Ft.:
- 1,546
- Status:
- Active
- Beds:
- 3
- Lot size:
- 0.27 Acres
- Year built:
- 2003
- Baths:
- 2.00
- MLS#:
- R11020653
- Subdivision:
- SHANNON'S WALK SUBDIVISIO
ADDITIONAL INFORMATION
Welcome to this beautiful home on a tranquil cul de sac, surrounded by the preserve! Situated on a large lot with beautiful, mature trees, in a prime location. Concrete block home, roof is 2022; water heater 2022; kitchen renovation and inside & outside paint 2022. Split floor plan, eat in kitchen, dining room and spacious living room. Low monthly HOA in the quiet community of Shannon's Walk.
- Type:
- Single Family
- Sq.Ft.:
- 2,761
- Status:
- Active
- Beds:
- 3
- Year built:
- 2002
- Baths:
- 3.00
- MLS#:
- 281285
- Subdivision:
- MARINA VILLAGE AT GH
ADDITIONAL INFORMATION
This spectacular Harborfront condo has been totally updated with new impact glass windows and doors, elegant wood floors and a gourmet kitchen with top quality cabinets and granite counters. The open floor plan, separate guest suites and spacious balcony are ideal for today's lifestyle. The private elevator whisks you right to your door. Come and enjoy all the amenities that Grand Harbor Golf and Beach Club membership provides.
- Type:
- Single Family-Detached
- Sq.Ft.:
- 2,648
- Status:
- Active
- Beds:
- 3
- Year built:
- 2005
- Baths:
- 3.00
- MLS#:
- 281258
- Subdivision:
- Riverwind
ADDITIONAL INFORMATION
Sun drenched, South exposure! Featuring a huge screened Lanai perfect for outdoor entertaining. Very private back yard offering custom landscaping and night lighting. Inside: 12ft ceilings, big impact glass picture windows and a floor plan that flows from room to room. This home features a custom, glassed in Sun Room that no other Ashley model offers. A FULL HOUSE GENERATOR, custom paint, Plantation Shutters, Built-in wall units, crown moldings, custom light fixtures, Top of the line kitchen appliances, all granite counters and custom walk-in closets make this beautiful home Move in Ready!
- Type:
- Single Family
- Sq.Ft.:
- 2,078
- Status:
- Active
- Beds:
- 2
- Lot size:
- 0.17 Acres
- Year built:
- 2022
- Baths:
- 3.00
- MLS#:
- R11020401
- Subdivision:
- ARABELLA RESERVE
ADDITIONAL INFORMATION
Best value in Arabella Reserve. Below RPR Valuation. Upgrades from wide plank tile flooring, to crown molding, to gourmet kitchen with double wall oven and hood, to solar panels, and added windows and door, this house is ready for you. Whole house impact windows and metal roof with solar panels. Current electric bill is $37. Located on the cul-de-sac with its own view of the pond. Very popular and livable GHO Allura Jem model consists of 2 ensuite bedrooms with a den and powder room. The garage has an additional section for workbench, storage, or whatever you need. Take the immersive virtual tour and feel at home immediately. No amenities you pay for but won't use. Room for a pool!
- Type:
- Single Family-Detached
- Sq.Ft.:
- 2,112
- Status:
- Active
- Beds:
- 3
- Lot size:
- 0.16 Acres
- Year built:
- 2016
- Baths:
- 2.00
- MLS#:
- 281294
- Subdivision:
- Cove at Waterway Village
ADDITIONAL INFORMATION
Relocated & ready to sell! One-owner 2016 DiVosta-built CBK home, truly MOVE-IN READY! 3 beds + den/office, impact windows, neutral white cabinetry, earth-tone granite countertops, island kitchen with huge walk-in pantry & open floor plan. Oversized laundry room with front-load washer/dryer, neutral tile floors on the diagonal, carpet in master. Gated, community pool, bocce ball. Close to shops & beach. Buy before the holidays for immediate occupancy! Sizes are approx/subj to error.
- Type:
- Single Family
- Sq.Ft.:
- 3,409
- Status:
- Active
- Beds:
- 4
- Lot size:
- 0.25 Acres
- Year built:
- 2005
- Baths:
- 4.00
- MLS#:
- R11020145
- Subdivision:
- RIVERWIND SUBDIVISION PHA
ADDITIONAL INFORMATION
Serene lake views and elegant living in prestigious River Wind. True four-bedroom, four-bath home. Owner's suite and two additional bedrooms conveniently located on the main level. Private guest suite on second floor. Three-car garage a must. Open-concept living / dining areas. Versatile flex space. Eat-in kitchen, designer cabinetry with 42'' uppers, granite countertops, center island. Volume ceilings, crown moldings, warm tile floors. Impact glass windows and sliders. River Wind offers gated entry, clubhouse, tennis, pickleball, fitness center, and swimming pool. 4,470 Total SF. Listing Broker related to Owner.
- Type:
- Single Family
- Sq.Ft.:
- 1,471
- Status:
- Active
- Beds:
- 2
- Year built:
- 1988
- Baths:
- 3.00
- MLS#:
- 281253
- Subdivision:
- Grand Harbor Wood Duck
ADDITIONAL INFORMATION
Stunning Townhome! Southern exposure and vistas to the fairway are a winning combination in this bright and cheerful Townhome. Sophisticated design w/ updated high end finishes for a move-in ready home. Two Ensuite Bedrooms upstairs and social areas on 1st floor. Easy in/outdoor living thru the FL room and to the large pavered patio. Perfect for Active sport and social lifestyles in a prestigious Club community- Grand Harbor (Memberships available). Exceptional value for this 2BR/2.5BA/1GR home in a charming Euro setting and surrounded by beautiful landscape vistas. A Must See!
$380,000
4177 Keeson Cir Vero Beach, FL 32967
- Type:
- Single Family
- Sq.Ft.:
- 1,533
- Status:
- Active
- Beds:
- 3
- Lot size:
- 0.16 Acres
- Year built:
- 2022
- Baths:
- 2.00
- MLS#:
- F10459003
- Subdivision:
- Lost Tree Preserve Pd Ph
ADDITIONAL INFORMATION
Discover Lost Tree Preserve, a gated community. This almost brand-new, 3-bedr, 2-bath, open-concept home features impact windows, island kitchen w/ generous 42" cabinets, Quartz countertops, SS appliances, a bottom freezer refrigerator & new washer & dryer. The home is beautifully landscaped with paver driveway, and gutters. Enjoy access to clubhouse w/ pool (incl handicap lift), fitness & pickleball. Lost Tree is a great walking community & approx. a mile from a popular golf course, with convenience to beaches, shopping, restaurants, & the hospital. This is the best priced home in Lost Tree!
- Type:
- Condo
- Sq.Ft.:
- 1,070
- Status:
- Active
- Beds:
- 2
- Year built:
- 1998
- Baths:
- 2.00
- MLS#:
- R11019584
- Subdivision:
- FAIRWAYS AT GRAND HARBOR
ADDITIONAL INFORMATION
Take Indian River Blvd to Fairways Cir. Turn left onto Fairways Cir. Turn right to stay on Fairways Cir. Turn right to stay on Fairways Cir. The destination will be on the left.
$424,900
6075 46th Ln Vero Beach, FL 32967
- Type:
- Single Family
- Sq.Ft.:
- 1,996
- Status:
- Active
- Beds:
- 3
- Lot size:
- 0.28 Acres
- Year built:
- 2005
- Baths:
- 2.00
- MLS#:
- F10460477
- Subdivision:
- Emerald Estates Sub
ADDITIONAL INFORMATION
WELCOME HOME! THIS FABULOUS 3/2 WATERFRONT ONE-STORY HOME FEATURES PAVER DRIVEWAY THAT FITS UP TO 4 VEHICLES, PLUS 2 CAR GARAGE AND SCREENED IN PATIO. THE PROPERTY HAS OVER 12000 SQ FT. of LAND AND THE YARD CAN ACCOMMODATE A POOL. INTERIOR FEATURES INCLUDE BRAND NEW 2024 HVAC SYSTEM, ALL NEW PLUMBING 2021-2022, REMODELED BATHROOMS, NO CARPET, TILE IN BATHROOMS, KITCHEN AND BREAKFAST NOOK, LUXURY VINYL PLANK FLOORING IN THE REMAINDER OF HOME. CEILING FANS IN BEDROOMS AND FAMILY ROOM, BLINDS ON WINDOWS, INTERIOR LAUNDRY ROOM, UPDATED STAINLESS STEEL APPLIANCES. MASTER SUITE OFFERS 2 CLOSETS, SEPARATE TUB AND SHOWER, DUAL SINKS AND PRIVATE TOILET ROOM,
- Type:
- Other
- Sq.Ft.:
- 1,559
- Status:
- Active
- Beds:
- 2
- Lot size:
- 0.12 Acres
- Year built:
- 2021
- Baths:
- 2.00
- MLS#:
- R11019426
- Subdivision:
- LAKES AT WATERWAY VILLAGE
ADDITIONAL INFORMATION
Enjoy living in this beautiful Villa in the Lakes at Waterway. Open floor plan with wide garden views. Impact windows for convenience. Kitchen has loads of counter space and new appliances. No carpeting here! Plantation shutters throughout. Primary Bedroom is large. Primary bath has dual sinks, walk-in shower w/bench and a separate water closet. Plantation shutter Working in the den/flex space right off the kitchen is ideal. Bright and airy rooms throughout. The second bedroom is well situated at the front of the home. The laundry room is spacious and has a great mud room with built-ins right as you come in from the 2-car garage. Whole house water treatment system w/solar backup. HOA includes cable TV and internet. Clubhouse with pickleball, tennis, pool and fitness center.
- Type:
- Single Family
- Sq.Ft.:
- 1,559
- Status:
- Active
- Beds:
- 2
- Lot size:
- 0.12 Acres
- Year built:
- 2021
- Baths:
- 2.00
- MLS#:
- R11019426
- Subdivision:
- LAKES AT WATERWAY VILLAGE
ADDITIONAL INFORMATION
Enjoy living in this beautiful Villa in the Lakes at Waterway. Open floor plan with wide garden views. Impact windows for convenience. Kitchen has loads of counter space and new appliances. No carpeting here! Plantation shutters throughout. Primary Bedroom is large. Primary bath has dual sinks, walk-in shower w/bench and a separate water closet. Plantation shutter Working in the den/flex space right off the kitchen is ideal. Bright and airy rooms throughout. The second bedroom is well situated at the front of the home. The laundry room is spacious and has a great mud room with built-ins right as you come in from the 2-car garage. Whole house water treatment system w/solar backup. HOA includes cable TV and internet. Clubhouse with pickleball, tennis, pool and fitness center.
$575,000
6423 53 Circle Vero Beach, FL 32967
- Type:
- Single Family
- Sq.Ft.:
- 2,123
- Status:
- Active
- Beds:
- 3
- Year built:
- 2001
- Baths:
- 2.00
- MLS#:
- R11019373
- Subdivision:
- Cobblestone
ADDITIONAL INFORMATION
A beautifully crafted custom pool home W/fireplace ideal for both relaxation and entertaining. This over 2100sf home is located in the exclusive gated, quiet & picturesque Cobblestone community the perfect balance of comfort, style, and security. Roof 2023, Pool 2021, Plumbing 2022. Kitchen features ample counter space and custom cabinetry. Open floor plan features Hardwood flooring thouout, Plantation shutters, crown molding, accordian hurricane shutters. The private backyard has a free-form pool surrounded by brick a paver lanai for your personal retreat all on an oversized .45 acre parcel.
- Type:
- Single Family
- Sq.Ft.:
- 1,559
- Status:
- Active
- Beds:
- 2
- Year built:
- 2021
- Baths:
- 2.00
- MLS#:
- 281178
- Subdivision:
- Lakes at Waterway Village
ADDITIONAL INFORMATION
Beautiful Villa in the Lakes at Waterway. Impact windows. Plantation shutters throughout. Kitchen w/lots of counter space. Primary bedroom is large. Primary bath-dual sinks, walk-in shower & separate water closet. The den off the main entry is very private w/French doors. Split bedroom plan. The mudroom is so cute w/built-in bench/storage. No carpeting here! 5 ft high fenced yard. Whole house water filtration system w/solar backup. The screened porch has cable TV access. Internet & Cable TV included in the HOA. The Clubhouse has social events, tennis, pickleball & pool. Beach is close-by.

Andrea Conner, License #BK3437731, Xome Inc., License #1043756, [email protected], 844-400-9663, 750 State Highway 121 Bypass, Suite 100, Lewisville, TX 75067

All listings featuring the BMLS logo are provided by BeachesMLS, Inc. This information is not verified for authenticity or accuracy and is not guaranteed. Copyright © 2024 BeachesMLS, Inc.
Andrea Conner, License #BK3437731, Xome Inc., License #1043756, [email protected], 844-400-9663, 750 State Highway 121 Bypass, Suite 100, Lewisville, TX 75067

All listings featuring the BMLS logo are provided by BeachesMLS, Inc. This information is not verified for authenticity or accuracy and is not guaranteed. Copyright © 2024 BeachesMLS, Inc.
Vero Beach Real Estate
The median home value in Vero Beach, FL is $349,200. This is lower than the county median home value of $363,600. The national median home value is $338,100. The average price of homes sold in Vero Beach, FL is $349,200. Approximately 47.85% of Vero Beach homes are owned, compared to 23.39% rented, while 28.76% are vacant. Vero Beach real estate listings include condos, townhomes, and single family homes for sale. Commercial properties are also available. If you see a property you’re interested in, contact a Vero Beach real estate agent to arrange a tour today!
Vero Beach, Florida 32967 has a population of 16,254. Vero Beach 32967 is less family-centric than the surrounding county with 14.82% of the households containing married families with children. The county average for households married with children is 17.67%.
The median household income in Vero Beach, Florida 32967 is $54,311. The median household income for the surrounding county is $61,594 compared to the national median of $69,021. The median age of people living in Vero Beach 32967 is 53 years.
Vero Beach Weather
The average high temperature in July is 89.8 degrees, with an average low temperature in January of 51.2 degrees. The average rainfall is approximately 54.3 inches per year, with 0 inches of snow per year.
