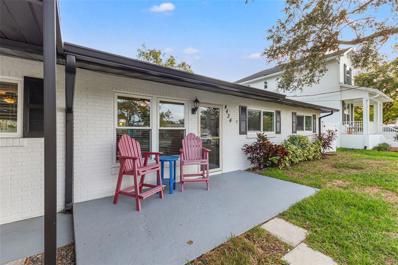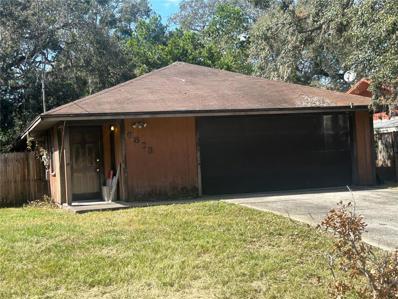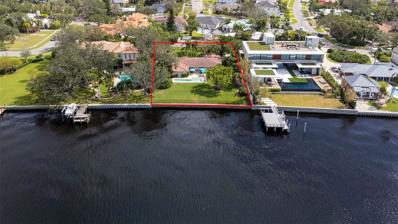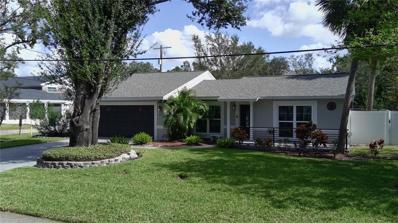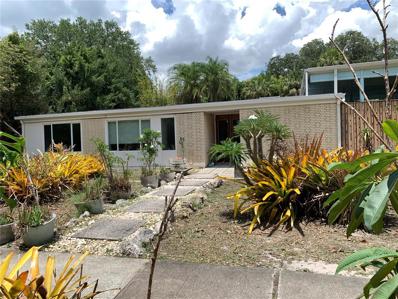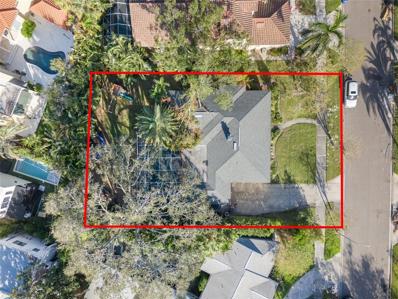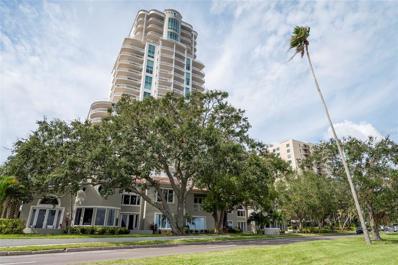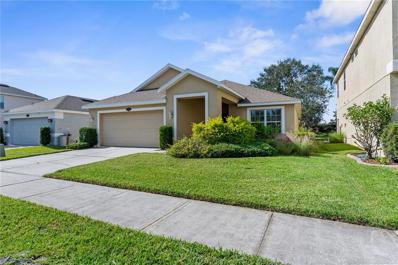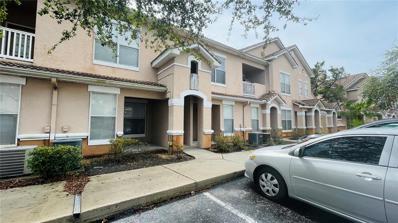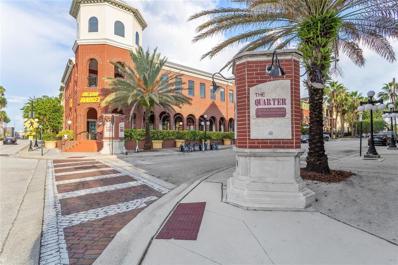Tampa FL Homes for Sale
- Type:
- Single Family
- Sq.Ft.:
- 1,334
- Status:
- Active
- Beds:
- 3
- Lot size:
- 0.15 Acres
- Year built:
- 1956
- Baths:
- 2.00
- MLS#:
- TB8322717
- Subdivision:
- Gandy Gardens 4
ADDITIONAL INFORMATION
Welcome to your oasis in South Tampa ! This beautifully remodeled 3-bedroom, 1.5-bath pool home is a rare find at this price in a highly sought-after area. This home stayed high and dry during the storms and DID NOT incur any damages. The luxurious backyard is perfect for entertaining and relaxation, featuring a spacious screened lanai, a sun deck for grilling, and mature landscaping. The wood fence and vinyl gates provide both privacy and charm, and the 6-inch seamless aluminum gutters keep maintenance easy. The large screened-in patio and sparkling pool offer the perfect escape for hot, sunny days. Inside, the open and airy floor plan boasts new luxury vinyl flooring, recessed lighting, and tasteful wood and tile accents. The updated kitchen is a chef's dream with granite countertops, stainless steel appliances, and ample cabinet space. The main bathroom is elegantly upgraded with modern finishes. This home also features impact-resistant, double-pane hurricane windows, a storm door, and a new back door for added peace of mind. Additional highlights include crown molding, ceiling fans in every room, and a versatile office/library with French doors that can serve as a bedroom. This charming South Tampa pool home offers incredible value, don’t miss the chance to make it yours—it won’t last long!
- Type:
- Single Family
- Sq.Ft.:
- 615
- Status:
- Active
- Beds:
- 2
- Lot size:
- 0.11 Acres
- Year built:
- 1934
- Baths:
- 1.00
- MLS#:
- O6258893
- Subdivision:
- Sulphur Spgs Add
ADDITIONAL INFORMATION
Buyer can receive a 1% lenders credit toward buyer prepaids and closing costs (based on the loan amount) if buyer closes their loan with Pineapple Home Loans. Welcome to this move-in-ready concrete block home, just 15 minutes from downtown Tampa! Recently updated, this charming 2-bedroom, 1-bathroom bungalow offers a spacious front yard, a fully fenced backyard, and plenty of parking. Enjoy the cozy screened patio and the convenience of an exterior laundry room with extra storage space. Inside, you’ll find waterproof laminate flooring throughout, a stylish butcher block countertop in the kitchen, and a modern walk-in shower in the bathroom. This property has no storm damage from recent hurricanes and is located in Flood Zone X, offering peace of mind and no requirement to carry Flood Insurance. Whether you're a first-time buyer looking for a place to call home or an investor seeking a valuable addition to your portfolio, this home offers incredible potential. Don’t miss your chance to own a slice of Tampa living, away from the hustle and bustle of downtown. Schedule your showing today!
$555,500
12816 Pacifica Place Tampa, FL 33625
- Type:
- Single Family
- Sq.Ft.:
- 2,418
- Status:
- Active
- Beds:
- 4
- Lot size:
- 0.16 Acres
- Year built:
- 1999
- Baths:
- 2.00
- MLS#:
- TB8317561
- Subdivision:
- Ventana Ph 3
ADDITIONAL INFORMATION
Welcome to your oasis in the heart of it all. This spacious home has 4 bedrooms and 2 bathrooms with a den, formal living, formal dining room while also having an open kitchen and great room perfect for entertaining or cozy nights in by the fireplace. Ventana is an established low cost HOA community with mature tree lined streets and well maintained homes just minutes from shopping, amenities and downtown. The home features a split plan with primary bedroom facing the large exterior patio and back yard with spacious walk in closet and primary bath. The second and third bedroom are separated with the second bathroom and den to form a perfect in-law style suite while the 4th bedroom is privately located upstairs perfect for a home office or bonus room.
- Type:
- Other
- Sq.Ft.:
- 1,848
- Status:
- Active
- Beds:
- 3
- Lot size:
- 0.52 Acres
- Year built:
- 1995
- Baths:
- 2.00
- MLS#:
- TB8318472
- Subdivision:
- Green Grass Acres First Add
ADDITIONAL INFORMATION
Back on the market—previous buyer's financing fell through, presenting another chance to make this home yours! Discover a one-of-a-kind opportunity in Tampa’s desirable Westchase area! This versatile property on a sprawling half-acre lot is designed for those who want flexibility and space to grow. With a newly renovated duplex, complete with a brand-new roof (2022), modern kitchens, updated flooring, and new air conditioning units, this property is ready for immediate use—whether for multigenerational living, a home-based business, or a combination of personal and rental space. Perfectly set up to cater to RV and boat enthusiasts, the property includes dedicated parking options for both, adding a unique appeal that’s hard to find in this area. The central location offers convenient access to Tampa's bustling shopping centers, dining hotspots, scenic parks, and top-rated schools. Enjoy the flexibility of making this space your own, in a high-demand neighborhood known for its strong appreciation potential. Seize this rare chance to own a piece of Tampa’s growth—whether you’re looking to live, expand, or invest, this property has it all!
$2,599,000
5120 Marina Way Unit 12003 Tampa, FL 33611
- Type:
- Condo
- Sq.Ft.:
- 3,036
- Status:
- Active
- Beds:
- 4
- Year built:
- 2023
- Baths:
- 4.00
- MLS#:
- TB8318639
- Subdivision:
- Marina Pointe East
ADDITIONAL INFORMATION
Welcome home to the exceptional high-rise opportunity you have been waiting for! A 3,036 sq ft premier residence within Marina Pointe Tower 1 in the Westshore Marina District has just hit the market. This stunning 12th-floor, 4 bedroom, 3.5 bath premium unit offers exceptional luxury living in one of the city's most sought-after addresses. This expansive home is one of the largest units in Tower 1, with thoughtful design and exquisite finishes throughout. Soaring 10-foot ceilings and smooth-finished walls and ceilings create an open and inviting space. The unit's private entry foyer sets the tone for a refined living experience, leading into the bright and airy great room that features spruce-toned plank tile flooring and panoramic views through hurricane-rated windows and sliding glass doors, opening to the first of 2 lovely terraces. An entertainer's paradise, the living room overlooks the dining room and oversized kitchen. The heart of the home is the chef-inspired kitchen, featuring top-of-the-line SubZero and Wolf appliances, including a built-in 36" refrigerator, 30" built-in oven, induction cooktop, and Asko dishwasher. The European-style aged teak cabinetry with soft-close drawers, complemented by quartz countertops and a stunning full quartz backsplash, offers both beauty and functionality. Whether you're entertaining guests or preparing a quiet dinner at home, the kitchen's large peninsula with a waterfall edge and ample breakfast bar seating provides the perfect centerpiece. The 2nd terrace is accessible from the expansive primary suite, which offers a serene retreat with luxurious touches such as plush carpeting, a stunning view of Hula Bay, a massive walk-in closet, and a spa-inspired owner's bath with a freestanding tub, a Grohe rainfall showerhead, 2 water closets, dual sinks, vanity seating, European style cabinetry, and polished chrome fixtures. The high-end finishes continue throughout all 3 full bathrooms and powder room. Bedroom 2 is the ideal guest or in-law suite, boasting its own walk-in closet and full ensuite bathroom. Bedrooms 3 and 4 are generously sized and share a full Jack and Jill style bathroom. The home includes a laundry room, a resident-controlled HVAC system, a dedicated storage unit, and 2 parking spaces, offering a rare combination of space and convenience in one of Tampa's premier luxury buildings. Tower 1 is a prime example of magnificent architecture and thoughtful design. Enter through the gates to the full-service lobby and a host of amenities, including a resort-style rooftop pool, a fitness room, social/game rooms, a fire pit/grill area, a dog park, a golf simulator, and much more. Extra amenities are available at an additional cost, including laundry and dryer cleaning services, a steam room, a massage room, and two hotel suites available for guests by reservation at a much lower cost than a hotel room. Your guests can enjoy all the building's amenities and the convenience of being in the same location! Marina Pointe's location offers the perfect balance of tranquility and accessibility, with breathtaking views of Tampa Bay and easy access to the vibrant dining, shopping, and entertainment options that define the Westshore Marina District. Whether you're looking for a full-time residence or a seasonal retreat, this remarkable home is sure to exceed all expectations. Welcome Home to Marina Pointe!
- Type:
- Single Family
- Sq.Ft.:
- 1,640
- Status:
- Active
- Beds:
- 3
- Lot size:
- 0.16 Acres
- Year built:
- 1987
- Baths:
- 2.00
- MLS#:
- TB8319100
- Subdivision:
- Crescent Park
ADDITIONAL INFORMATION
Great property to build your dream home in a family friendly neighborhood. This property value is in the land only home needs to be torn down. Lot sets high above the neighbors and street. No flooding ever on the property since built in 1987. Mostly new homes surround the home and on a street that ends at a park. The park is in view distance from the property and has running trail and exercise trail. Property is located about 5 blocks from Dale Mabry entrance to MacDill Air Force Base and about 8 blocks from the Bayshore Entrance. Enjoy evenings biking to local restaurants and shopping. Great lot at a great price to make your vision come true.
$15,250,000
306 Blanca Lane Tampa, FL 33606
- Type:
- Single Family
- Sq.Ft.:
- 3,614
- Status:
- Active
- Beds:
- 3
- Lot size:
- 0.8 Acres
- Year built:
- 1954
- Baths:
- 4.00
- MLS#:
- TB8318752
- Subdivision:
- Davis Islands Resub Of Lt 168
ADDITIONAL INFORMATION
HOME IS BEING SOLD FOR LAND VALUE. Opportunity awaits at 306 Blanca Lane, a rare open bay lot available for the first time in 35 years! This expansive 34,868 square foot lot on the open bay on Davis Islands, one of South Tampa's most coveted communities, presents an exceptional canvas to build your dream home. With its prime waterfront location, you can design a residence that captures stunning views and embraces the luxury of island living. Boasting 124 feet of pristine water frontage, you'll enjoy stunning sunsets throughout and breathtaking views of downtown from the upper levels and rooftop deck of your future residence. With unparalleled privacy as one of just three open bay lots on Blanca Lane, this property provides a unique lifestyle. Experience the coveted Davis Islands community, rich in recreational opportunities both on and off the water, including a yacht club, private airport, tennis complex, community pools, and downtown area with shopping and, eateries, and parks. With A-rated schools and close proximity to Water Street, Riverwalk, sports venues, shopping, dining, and entertainment, this is an opportunity to embrace luxury and exceptional waterfront living in the heart of South Tampa. Don’t miss this chance to create your perfect oasis on one of the largest open bay parcels on the island!
- Type:
- Single Family
- Sq.Ft.:
- 876
- Status:
- Active
- Beds:
- 3
- Lot size:
- 0.1 Acres
- Year built:
- 1928
- Baths:
- 2.00
- MLS#:
- TB8318018
- Subdivision:
- Sunshine Park Rev Map
ADDITIONAL INFORMATION
Incredible rental opportunity! Recent upgrades include a BRAND NEW ROOF W/ SOLAR PANELS, NEW HVAC which represent an impressive $50,000+ investment. Welcome to this charming 1928 bungalow located in the heart of Southwest Seminole Heights, just two blocks from Rivercrest Park and at the beginning of the downtown Tampa bike path. This home is truly special, offering a blend of charm, CHARACTER, and privacy in an urban setting—perfect for those who appreciate something unique. These features ensure significantly low electric bills, making this home both eco-friendly and financially savvy. Upon entering, you'll be welcomed by beautiful hardwood floors that flow seamlessly throughout the space. The flexible layout is ideal for modern living, featuring two cozy bedrooms, a well-appointed bathroom, and a warm living area highlighted by a quaint fireplace. Additionally, THERE IS AN ATTACHED ONE-BEDROOM STUDIO with a private entrance off the expansive back deck, providing unlimited possibilities for multi-generational living, hosting roommates, or generating Airbnb income to help with your mortgage. The home has a traditional single electric meter. Outside, the spacious, fully fenced backyard is an entertainer's dream, offering ample room for relaxation and recreation, as well as storage for your recreational vehicle, complete with a 30-amp trailer hookup. You'll also find a large shed and a charming chicken coop that will remain with the property, as well as a generous wrap-around covered porch, perfect for enjoying serene outdoor moments. Moreover, the previous owner, a structural engineer, professionally stabilized the structure in 2006, providing you with peace of mind for years to come. Located within a vibrant community rich with unique dining, craft breweries, and eclectic shops, this bungalow places you just a short drive or bike ride from all the excitement of downtown Tampa, Midtown, and historic Ybor City. Experience the perfect blend of privacy and accessibility in one of Tampa's most sought-after neighborhoods—this property truly is a gem!
$995,000
2 S Treasure Drive Tampa, FL 33609
- Type:
- Single Family
- Sq.Ft.:
- 1,984
- Status:
- Active
- Beds:
- 3
- Lot size:
- 0.18 Acres
- Year built:
- 1950
- Baths:
- 3.00
- MLS#:
- TB8317913
- Subdivision:
- Bayshore Estates 2
ADDITIONAL INFORMATION
Prime location in sought after Beach Park neighborhood! Charming 3-Bed, 3-Bath Ranch Home with opportunity to rehab or develop. Welcome to your future renovated home, prime new-build lot, or next investment opportunity! This spacious 3-bedroom, 3-bathroom home features an inviting open layout perfect for both everyday living and entertaining. Nestled on a sought after picturesque street surrounded luxury homes, this property offers a serene setting and a strong sense of community. The home experienced flood damage during the Helene storm surge, but all damage has been professionally remediated, dried, treated, and cleared, leaving a blank canvas for your renovation or new build so this residence can be transformed into your dream home. Enjoy the convenience and luxury of nearby shopping and restaurants, malls, airport, and parks while relishing the comfort of a well-designed space. Easy access to downtown Tampa and the Pinellas beaches, don’t miss your chance to restore and personalize this gem, or build your brand home—schedule a showing today!
$1,965,000
3106 W Bay Villa Avenue Tampa, FL 33611
- Type:
- Single Family
- Sq.Ft.:
- 3,789
- Status:
- Active
- Beds:
- 5
- Lot size:
- 0.18 Acres
- Year built:
- 2015
- Baths:
- 5.00
- MLS#:
- TB8317934
- Subdivision:
- Berriman Place
ADDITIONAL INFORMATION
Prepare to fall in love with this gracious five bedroom home within a block of Bayshore Boulevard. (Damage free in Helene & Milton.) Click on both virtual tours under photos for good perspectives on floor plan, finishes and location. A beautifully landscaped front yard and wide front porch with tongue and groove ceiling and porch swing welcome you. Enter into the light filled foyer with wood floors, 12 foot ceilings and crown moulding that flow throughout the home. The formal dining room and living room (now used as an office) flank the foyer and enjoy abundant natural sunlight. The family room (with FP), open kitchen and breakfast room run across the rear of the home overlooking a porch that spills into a well landscaped rear yard with pavers, professional landscape lighting, fire pit, and a grilling/serving bar. Life is low maintenance and carefree in this meticulous home! There is also a bedroom and full bath on the first floor with a pocket door that can create a private in law suite. The kitchen and dining room are connected via a butler’s bar with beverage cooler and walk in pantry. Upstairs there is a large primary bedroom with his/her closets and spacious bath with separate soaking tub, glassed shower with dual shower heads and a vanity with double vessel sinks. Three other bedrooms with abundant closet space are on the second floor, two share an oversized jack and jill bath with double sinks and the fourth bedroom offers an en suite bath. A laundry room with built ins is conveniently located close to the bedrooms. Additional features include numerous ceiling fans, televisions, sonos, surround sound, beverage refrigerator, washer, dryer, extra refrigerator and built in storage in garage, gun safe in walk in closet off living room/office, solid core interior doors, impact windows and doors, gutters with screens, sprinkler system, fencing, mature landscaping, two storage sheds, gas line for fireplace, dryer, water heater and stub for grill on back porch, custom professional Christmas lights for house and tree in front, extra electrical outlets on porches. Buyers just need to bring their toothbrushes and unpack! All of this is in the Roosevelt/Coleman/Plant district within a bike ride of the Interbay YMCA, Aquatic Center, tennis courts, baseball field, and Bayshore Blvd. Located close to the Gandy Bridge and Expressway for a quick commute to downtown, Tampa International Airport and the beaches.
- Type:
- Townhouse
- Sq.Ft.:
- 2,867
- Status:
- Active
- Beds:
- 4
- Lot size:
- 0.09 Acres
- Year built:
- 2023
- Baths:
- 4.00
- MLS#:
- TB8317613
- Subdivision:
- 2704 West Fig Twnhms
ADDITIONAL INFORMATION
Welcome to 2704 W Fig St #1 – a beautifully crafted END-UNIT townhome built in 2023, featuring 4 bedrooms and 3.5 bathrooms WITH A LOFT. This home offers luxurious modern living with plenty of space and thoughtful upgrades. Upon entering, you'll be greeted by grand 8-foot doors and soaring ceilings, highlighted by an elegant COFFERED CEILING above the dining area. The open layout creates a sophisticated yet welcoming atmosphere. Step into the gourmet kitchen, equipped with stainless steel appliances like the convection oven, quartz countertops, built-in CABINET/CLOSET ORGANIZERS, and undermount lighting. With ample counter space—perfect for displaying your Uber Eats order—and a custom pantry, the kitchen beautifully balances style and functionality. Additionally, a wine fridge and storage adds a touch of LUXURY, making it ideal for entertaining. The spacious interior provides a quiet sanctuary, featuring soundproofing, full surround sound wiring, and built-in wall and sound bar mounts that remain with the home. A MURPHY BED in one of the secondary bedrooms maximizes space, while automated blinds offer convenience and solitude after a long day at work. The finished floor in the 2-car garage is another nice upgrade, along with hurricane windows for added peace of mind. Outside, you can enjoy the privacy of a FULLY FENCED backyard with rear alley access, creating the feel of a true urban retreat. A prior survey will save buyers on closing costs, and low HOA fees keep maintenance manageable. This end-unit townhome is designed for comfort, showing no signs of flooding or storm damage from recent hurricanes. CONVENIENTLY LOCATED just 5 minutes from Midtown and Hyde Park, and 10 minutes from Downtown and Tampa International Airport, this home combines modern luxury with easy access to all the city has to offer. Furthermore, with A+ RATED SCHOOLS nearby, this location is perfect for those seeking both a quality lifestyle and top-tier educational options.
$1,400,000
3301 W Corona Street Tampa, FL 33629
- Type:
- Single Family
- Sq.Ft.:
- 1,949
- Status:
- Active
- Beds:
- 2
- Lot size:
- 0.35 Acres
- Year built:
- 1962
- Baths:
- 3.00
- MLS#:
- P4932674
- Subdivision:
- Palma Vista
ADDITIONAL INFORMATION
Double corner lot in quiet South Tampa neighborhood. Walking distance to restaurants and Roosevelt Elementary School. The elevation of the lot is 16’ above sea level. No flooding or damage in past storms or heavy rains. No grand trees with mature landscaping on 3 sides of the lot. Existing mid-century one-story house with drought-tolerant landscaping.
- Type:
- Other
- Sq.Ft.:
- 1,829
- Status:
- Active
- Beds:
- 2
- Lot size:
- 0.13 Acres
- Year built:
- 2002
- Baths:
- 2.00
- MLS#:
- O6255634
- Subdivision:
- West Meadows Prcl 20c Ph
ADDITIONAL INFORMATION
Priced to Sell! Welcome to this stunning villa home, ideally located in the peaceful and sought-after Audubon Landing, one of New Tampa’s most desirable gated communities. Enjoy the convenience of nearby shopping, dining, great schools, and medical facilities. The Tampa Premium Outlets, just minutes away, provide a variety of Key West-style shops and over 110 retail and outlet brands. This spacious 1,829-square-foot residence features an open floor plan with plenty of natural light. It includes 2 bedrooms, 2 full bathrooms, and a 2-car garage. Step outside to a large-screened lanai, where you can unwind or entertain while enjoying serene conservation views. Additional upgrades include UV air purifiers in the HVAC system to improve air quality and energy efficiency, a tankless water heater for enhanced energy savings, and a water treatment system for cleaner, healthier water. As a resident of Audubon Landing, you'll have exclusive access to a refreshing community pool just steps away. Plus, you'll enjoy full privileges at the nearby West Meadows Club, which offers a range of amenities, including a lap pool, Olympic-size pool, waterslide, splash pad, dog park, fitness center, playgrounds, tennis and volleyball courts, basketball courts, soccer fields, and scenic walking/biking/running trails. This community also provides maintenance-free living, as the HOA covers the roof, exterior painting, and landscaping—allowing you to enjoy a worry-free lifestyle. Don’t miss your chance to own this gorgeous villa in Audubon Landing. Call today to schedule a showing and make this your new home! This property is eligible for Home Possible financing.
$2,234,000
488 Severn Avenue Tampa, FL 33606
- Type:
- Single Family
- Sq.Ft.:
- 3,762
- Status:
- Active
- Beds:
- 6
- Lot size:
- 0.13 Acres
- Year built:
- 2015
- Baths:
- 4.00
- MLS#:
- TB8318162
- Subdivision:
- Davis Islands Pb10 Pg52 To 57
ADDITIONAL INFORMATION
Beautiful, move in ready, single family home for sale on Davis Island. Built in 2015, this 6 bedroom, 4 bath boasts over 3,700 square feet with a full bedroom and bath on the first floor and a heated saltwater pool perfect for enjoying the Florida lifestyle! Upon walking in, there is a spacious dining room that flows into an open concept floor plan downstairs. The main living area includes a gas burning fireplaces and is open to the chef's kitchen. The kitchen is equipped with all upgraded Kenmore Elite appliances including a gas range, wine fridge, double oven and Wellborn wood cabinets. The downstairs also features all modern light fixtures, crown molding and 7 1/2" baseboards. Right off the main living are there is an extra bedroom and full bath-- perfect for a guest room or home gym or office. At the top of the stairs, there is a cozy loft area, perfect for an open office or sitting area. The very large master bedroom has a custom built out closet, a spacious spa like bath with dual vanities, a spa like soaking tub, and a large walk in shower. Additionally upstairs are four full bedrooms (one that has a connecting jack and jill bathroom) and a large laundry room that has two washers and two dryers. This home also features a 2 car garage, hurricane windows and doors, and an elevated outdoor patio space with an outdoor grill. The heated saltwater pool is completely screen enclosed. There is a small, turfed side yard perfect for taking out pets and the current owners have added privacy landscaping in the backyard. This home has been well maintained and is truly move in ready for it's new owners! Located on beautiful Davis Islands with a rated schools, walking and bike paths, and just a short distance away from Davis Islands Village with many restaurants, shops, and bars. Bring your golf cart and enjoy the Island lifestyle with walking / biking paths, baseball fields, public tennis courts, public historic pool, two dog parks, a beach, public marina, and an airport. Additionally, located only minutes from Downtown Tampa, Water Street, Sparkman Wharf, and the Tampa Riverwalk, makes this neighborhood the most desired in South Tampa.
- Type:
- Single Family
- Sq.Ft.:
- 1,271
- Status:
- Active
- Beds:
- 3
- Lot size:
- 0.16 Acres
- Year built:
- 1969
- Baths:
- 2.00
- MLS#:
- TB8317750
- Subdivision:
- Hesperides
ADDITIONAL INFORMATION
SELLER MOTIVATED, MAKE AN OFFER! 71' x 100' lot in beautiful Beach Park. Just a few blocks away is a new construction home under contract for $2.69M... Existing home was unfortunately flooded by Helene. Located immediately next door to similarly dimensioned lot at 5305 West Cleveland St, also for sale (TB8315091). Potential exists for purchasing both for a total of 143' frontage - effectively becoming a rare South Tampa lot over 14,000sf. RS-75 Zoning. Beach Park is repeatedly found in surveys & lists as a Top 10 Tampa neighborhood - all coming of no surprise with it’s A-rated schools (Grady, Coleman, Plant), tree-lined streets, and superior convenience to local restaurants, shops, and highways connecting to St. Pete & Clearwater area beaches. Buyer to verify buildable area and setbacks with city of Tampa. 3D rendering provided assumes the removal of at least one tree on the property. Arborist report available upon request. Get creative, let's make a deal!
$335,000
2905 N 13th Street Tampa, FL 33605
- Type:
- Single Family
- Sq.Ft.:
- 1,152
- Status:
- Active
- Beds:
- 3
- Lot size:
- 0.15 Acres
- Year built:
- 1920
- Baths:
- 2.00
- MLS#:
- TB8317815
- Subdivision:
- Souders
ADDITIONAL INFORMATION
Nestled in the heart of Tampa's vibrant urban core, this charming 1920 bungalow in V.M. Ybor is a true slice of historic beauty. Imagine stepping up to the spacious, west-facing front porch, shaded by two magnificent pine trees that lend privacy and a peaceful, cooling breeze. The grand front porch, with its built-in benches, invites you to unwind with a glass of lemonade on a warm afternoon or savor your morning coffee as you watch the neighborhood come to life. As you step through the striking double doors, you're greeted by the warmth of original historic framing that has witnessed a century of Tampa history. The living room is both elegant and inviting, with built-in framing that’s perfect for a charming cupboard-style library or showcasing cherished mementos. Sunlight dances through the historic weight and pulley windows, casting a soft glow on the architectural details that make this home so special. The layout flows seamlessly from room to room, leading you to three spacious bedrooms and two well-appointed baths. At 1,406 gross square feet, this home provides an intimate yet spacious retreat, perfect for families, couples, or anyone who treasures historic character. Just a short walk—only a couple of hundred feet—leads you to Cuscaden Park, a beloved community hub maintained by the City of Tampa. This nearby gem offers six pickleball courts, a community pool, basketball courts, and a spacious open field, perfect for outdoor activities of all kinds. With its diverse amenities, it’s easy to stay active and enjoy time outdoors, practically right in your own backyard. Adding to V.M. Ybor’s appeal, the City of Tampa is in the process of incorporating the "Green Spine" into the neighborhood. This exciting development will introduce protected bike lanes, seamlessly connecting Ybor City to Hyde Park. Imagine the convenience of hopping on your bike for a leisurely weekend ride—stopping to browse the Ybor City Saturday Market at Centennial Park, or continuing to the riverwalk with ease. Out back, the possibilities are endless. With a private driveway that can easily accommodate two cars side by side, convenience is a given. The backyard, shaded by a grand neighboring oak, is an ideal spot for entertaining or creating a serene haven for your pets. Two sheds offer ample storage or the potential for a workshop, studio, or garden oasis. Living in V.M. Ybor means being part of a community that cares. The award-winning neighborhood association is celebrated for its activism, social gatherings, and dedication to neighborhood safety. Since its historic designation in 2013, V.M. Ybor has become a treasure trove of unique homes, each telling its own story. This is a place where eclectic charm meets a thriving, close-knit community—a place where neighbors become friends, and every day offers a taste of Tampa's storied past. Come experience this charming home and the unmatched amenities of V.M. Ybor—where history, character, and community come together in perfect harmony.
$1,450,000
52 Albemarle Avenue Tampa, FL 33606
- Type:
- Single Family
- Sq.Ft.:
- 2,066
- Status:
- Active
- Beds:
- 4
- Lot size:
- 0.3 Acres
- Year built:
- 1950
- Baths:
- 3.00
- MLS#:
- TB8317108
- Subdivision:
- Davis Islands Pb10 Pg52 To 57
ADDITIONAL INFORMATION
LOCATION, LOCATION, LOCATION! This rare investment opportunity is situated on the highly sought-after Davis Islands. Set on a sprawling 0.3-acre lot (13,160 SqFt), this single-story property lies within the sought after Gorrie, Wilson, and Plant school district. With a flood-damaged structure from Hurricane Helene, it’s being sold at land value, presenting an ideal prospect for investors or cash buyers aiming for new construction on an oversized lot with an existing pool. This is a cash-only sale, open to serious investors only – no wholesalers, assignable contracts, or subject-to offers will be considered. Sold strictly as-is, with no inspection contingencies, the seller cannot guarantee any aspect of the property. Don’t miss this unique opportunity to secure a premium piece of land on Davis Islands with incredible potential.
$290,000
3002 E Elm Street Tampa, FL 33610
- Type:
- Single Family
- Sq.Ft.:
- 1,472
- Status:
- Active
- Beds:
- 3
- Lot size:
- 0.16 Acres
- Year built:
- 1957
- Baths:
- 2.00
- MLS#:
- TB8314059
- Subdivision:
- River Grove Estates
ADDITIONAL INFORMATION
Attention Investors: Start Your Year Off Right! Price Reduced – Act Now! Whether you're looking to flip, rent, or hold, this property offers excellent ROI potential. Don’t miss this opportunity to make it your next investment success story! This charming mid-century ranch-style home, built in 1957, is an incredible opportunity for investors. No hurricane damage (only a downed fence), making it ready for your vision and improvements. Property Highlights: Spacious Corner Lot: Situated in a well-established neighborhood. Living Space: 3 bedrooms, 1.5 bathrooms, and approximately 1,472 square feet. Natural Light: Large picture windows brighten every room. Original Terrazzo Floors: Likely preserved under the carpeting, ready to be restored for timeless appeal. Updated Kitchen: Features modern cabinets and durable stone countertops. Generous Outdoor Space: A large backyard and screened patio, perfect for entertaining or morning relaxation. With solid structural bones, this property is ready for updates to maximize its potential. Located within walking distance of the historic Rogers Park Golf Course and close to parks, schools, and shopping, this home is in a highly desirable and appreciating area. Don’t wait—schedule a viewing today and take the first step toward your next investment success!
$335,000
7412 33rd Avenue S Tampa, FL 33619
- Type:
- Single Family
- Sq.Ft.:
- 1,204
- Status:
- Active
- Beds:
- 3
- Lot size:
- 0.11 Acres
- Year built:
- 2005
- Baths:
- 2.00
- MLS#:
- TB8317705
- Subdivision:
- Causeway Manor
ADDITIONAL INFORMATION
Welcome to this move-in ready 3 bedroom, 2 bath, with a one car garage, built in 2005. ****NEW ROOF and fresh paint.****. This home has a great open floor plan with split bedrooms, vaulted ceilings, beautiful wood cabinetry, a covered back porch and new shed. The front bedroom has it's own side entry as well as the garage has it's own side entry as well. This could be ideal for rental potential. Centrally located, just a 10-15 minute drive to downtown, river walk, Armature Works, about 20-30 minutes to TIA and not too far from our beautiful gulf coast beaches. Plenty of close by shopping and dining, Make your appointment today
- Type:
- Condo
- Sq.Ft.:
- 1,184
- Status:
- Active
- Beds:
- 2
- Year built:
- 2005
- Baths:
- 2.00
- MLS#:
- TB8315489
- Subdivision:
- Parkcrest Harbour Island Condo
ADDITIONAL INFORMATION
Welcome to this stunning two-bedroom, two-bath condo in a waterfront community on Harbour Island! Enjoy a well-maintained home with a split, open floor plan featuring sleek stainless steel appliances, granite countertops, and a dedicated laundry room complete with a washer and dryer. You’ll have a beautiful view of the courtyard and fountains from your living space. This community offers top-notch amenities, including a fully equipped fitness center, parking on the same level as your unit, 24/7 security, and a concierge service available seven days a week. Relax in the beautiful pool and hot tub overlooking the channel. The location is unbeatable, with a short walk to local restaurants, the scenic Riverwalk, and The Amalie. A perfect blend of comfort, convenience, and style awaits you here on Harbor Island!
- Type:
- Condo
- Sq.Ft.:
- 2,830
- Status:
- Active
- Beds:
- 3
- Lot size:
- 1 Acres
- Year built:
- 2006
- Baths:
- 4.00
- MLS#:
- TB8317801
- Subdivision:
- The Alagon On Bayshore A Condo
ADDITIONAL INFORMATION
Sweeping views of the Bay and Harbor with panoramic scenes of sunrise and sunset that will simply take your breath away, await in this 10th floor luxury condo. The home features three bedrooms, 3.5 bathrooms, a chef's kitchen with island and plenty of room to cook and entertain. The exclusive front balcony overlooks iconic Bayshore Beautiful with other balconies (at all 3 bedrooms) affording views of luscious foliage, quaint rooftops and the Tampa Bay Skyline. The main bedroom suite offers two walk-in closets, two separate vanity areas, soaking tub and walk in shower. A large laundry area with sink and additional hall storage closet. 24-hour concierge/guard service and controlled access to all floors. The building has loads of amenities including theatre, pool and gym. This is a perfect second home, retirement or investment opportunity.
- Type:
- Single Family
- Sq.Ft.:
- 1,880
- Status:
- Active
- Beds:
- 4
- Lot size:
- 0.14 Acres
- Year built:
- 2010
- Baths:
- 2.00
- MLS#:
- TB8317734
- Subdivision:
- Easton Park Ph 1
ADDITIONAL INFORMATION
Welcome to your dream home in the sought-after Easton Park community of New Tampa! This beautifully updated residence combines thoughtful design with modern comforts, creating an inviting and luxurious living experience. As you step inside, you’re welcomed by high vaulted ceilings that stretch throughout the spacious living areas, enhancing the sense of openness and elegance. Freshly painted interiors provide a clean, modern palette, ready for your personal touches. The home’s layout includes a grand formal living room measuring 17'7" x 20'2" — an ideal space for entertaining guests or enjoying cozy family evenings. The heart of this home is the open-concept kitchen and family room, designed for both functionality and style. The kitchen, featuring all stainless steel appliances, flows seamlessly into the bright and expansive family room. Oversized windows in this area offer tranquil views of the backyard, which boasts complete privacy with no rear neighbors. Mature landscaping surrounds the property, providing a lush, serene backdrop and enhancing the home’s sense of seclusion. This home offers four well-sized bedrooms, including a versatile fourth bedroom that could also serve as a home office or flex space. The generous master suite provides a private retreat, complete with an ensuite bath and a walk-in closet. The additional bedrooms are thoughtfully positioned for privacy and easy access to a centrally located second full bath. For added convenience, the laundry room, equipped with a washer and dryer, is perfectly situated to streamline daily chores. Outside, the oversized backyard serves as a personal oasis, perfect for relaxation or outdoor gatherings. With mature landscaping in both the front and back yards, this home offers exceptional privacy and curb appeal. Living in Easton Park means access to an array of amenities that cater to a balanced, active lifestyle. The community boasts a gated pool, playground, basketball courts, and extensive walking and jogging trails that wind through scenic lakes and conservation areas. With a low HOA fee of $103 per month that includes internet, you’ll enjoy modern conveniences and recreational facilities at incredible value. Easton Park’s prime location offers quick access to I-75, connecting you to Wesley Chapel, downtown Tampa, the University of South Florida, and top shopping and dining options like Wiregrass Mall and Tampa Premium Outlets. This home isn’t just a place to live — it’s a lifestyle. Whether you’re entertaining, relaxing, or exploring the vibrant New Tampa area, this residence in Easton Park offers the perfect blend of luxury, privacy, and community. Don’t miss your chance to make this exceptional property your new home.
- Type:
- Single Family
- Sq.Ft.:
- 1,942
- Status:
- Active
- Beds:
- 3
- Lot size:
- 0.16 Acres
- Year built:
- 1970
- Baths:
- 2.00
- MLS#:
- TB8317641
- Subdivision:
- Hesperides
ADDITIONAL INFORMATION
PRICE REDUCTION! Unique opportunity in a Beach Park area location! This home flooded in Hurricane Helene, and has been remediated. Bring your imagination to renovate up to the FEMA 50% Rule limits, or bulldoze and build new! There are no tree issues, and there is a nice pool to enjoy on summer days. Upon entering the home, you are greeted to a large living room with wood burning fireplace. To the rear of the home is a kitchen and dining area, plus a Florida room overlooking the pool. A spacious bonus family room is off from the other side of the kitchen, where you also find the laundry closet. The opposite side of the house features three bedrooms, and two bathrooms. Enjoy walks through this gorgeous, tree canopied neighborhood, including a quick walk to the grocery store and more. Come make this your dream!
- Type:
- Condo
- Sq.Ft.:
- 1,088
- Status:
- Active
- Beds:
- 2
- Year built:
- 2001
- Baths:
- 2.00
- MLS#:
- O6254782
- Subdivision:
- The Villas Condo
ADDITIONAL INFORMATION
LUXURY CONDO! This home is in the heart of New Tampa's highly sought-after gated community of THE VILLAS! HOME FEATURES a fantastic open floor plan of 1,088 sq ft with 2 bedrooms and 2 baths. The home is perfect for entertaining! Open kitchen with wood cabinets, appliances, breakfast bar & pantry. The master suite features a large walk-in closet. Covered outdoor patio perfect to relax, BBQ, or hang out with friends & family! Storage closet. Go to the Community center & enjoy the amenities, clubhouse, fitness room, pool, and playground. Close to all I-75, USF, VA Downtown Tampa, schools, parks, golf courses, entertainment, shopping malls, and restaurants. This home is a must-see and will not last!
- Type:
- Condo
- Sq.Ft.:
- 867
- Status:
- Active
- Beds:
- 1
- Lot size:
- 2 Acres
- Year built:
- 2001
- Baths:
- 1.00
- MLS#:
- O6254684
- Subdivision:
- The Quarter At Ybor
ADDITIONAL INFORMATION
**Investor Special: Priced to Sell Quickly!** Welcome to 1810 E Palm Avenue, Unit #1205, a fantastic opportunity for savvy investors. This beautifully appointed 1-bedroom condo in the heart of Tampa is not only a modern gem but also comes with a reliable income stream! **Property Highlights:** - **Spacious Layout:** Enjoy an open-concept design with abundant natural light, creating a warm and inviting atmosphere. - **Modern Kitchen:** Features sleek countertops, stainless steel appliances, and ample storage space, perfect for the culinary enthusiast. - **Cozy Bedroom:** A generously sized bedroom with a large closet provides a peaceful retreat at the end of the day. - **Stylish Bathroom:** Updated bathroom with contemporary fixtures and finishes, providing a spa-like experience. - **Private Balcony:** Step out onto your private balcony to enjoy stunning views of the skyline, ideal for morning coffee or evening relaxation. - **Amenities:** Take advantage of the building’s amenities, including a fitness center, pool, and community lounge, enhancing your lifestyle. **Investment Opportunity:** - **Tenant Occupied:** Currently leased until **8/31/2025**, ensuring immediate cash flow. - **Rental Income:** Tenants are paying **$1,600 per month**, providing a strong return on investment. **Location:** Situated in a prime location, this condo is just minutes away from Tampa’s best dining, shopping, and entertainment options. Enjoy easy access to parks, waterfront areas, and major highways. Don’t miss out on this incredible investment opportunity! Priced to sell quickly—contact us today to schedule a viewing!

Tampa Real Estate
The median home value in Tampa, FL is $425,500. This is higher than the county median home value of $370,500. The national median home value is $338,100. The average price of homes sold in Tampa, FL is $425,500. Approximately 45.17% of Tampa homes are owned, compared to 45.08% rented, while 9.75% are vacant. Tampa real estate listings include condos, townhomes, and single family homes for sale. Commercial properties are also available. If you see a property you’re interested in, contact a Tampa real estate agent to arrange a tour today!
Tampa, Florida has a population of 380,476. Tampa is less family-centric than the surrounding county with 28% of the households containing married families with children. The county average for households married with children is 29.42%.
The median household income in Tampa, Florida is $59,893. The median household income for the surrounding county is $64,164 compared to the national median of $69,021. The median age of people living in Tampa is 35.9 years.
Tampa Weather
The average high temperature in July is 90.3 degrees, with an average low temperature in January of 51.6 degrees. The average rainfall is approximately 50.6 inches per year, with 0 inches of snow per year.
