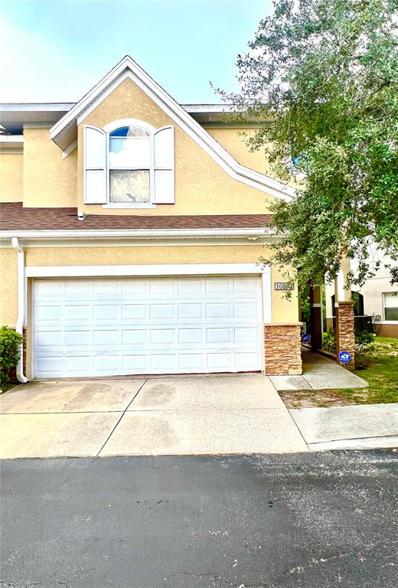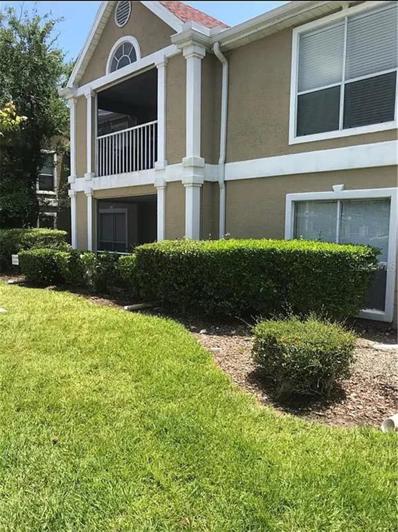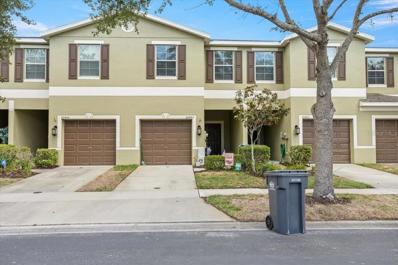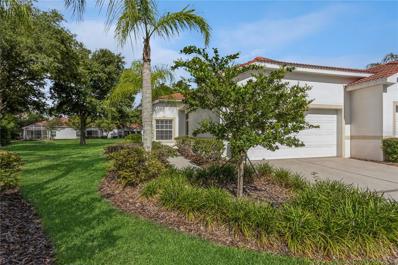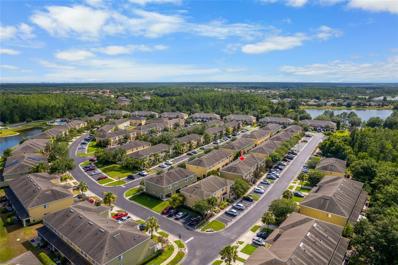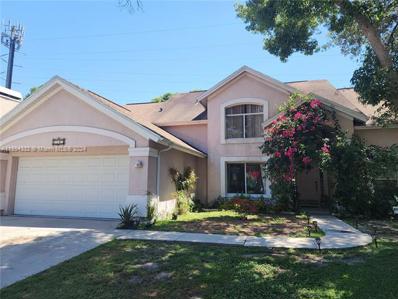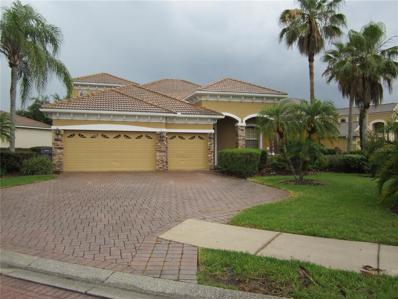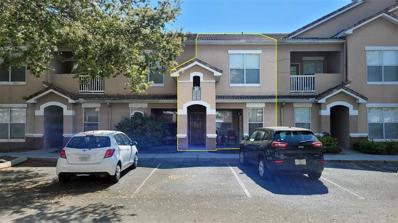Tampa FL Homes for Sale
- Type:
- Townhouse
- Sq.Ft.:
- 1,815
- Status:
- Active
- Beds:
- 3
- Lot size:
- 0.03 Acres
- Year built:
- 2006
- Baths:
- 3.00
- MLS#:
- OM682594
- Subdivision:
- Cross Creek Gardens
ADDITIONAL INFORMATION
Welcome to your new home! This delightful 3-bedroom, 2.5-bath townhouse, located in a serene Tampa community, offers comfort and convenience in an inviting setting. Nestled facing a tranquil pond, this property provides a peaceful retreat while still being close to all the amenities you need. Enjoy your private sanctuary in your oversized master bedroom, complete with an en-suite bathroom and ample closet space. Two additional bedrooms provide flexibility for a growing family, home office, or guest accommodations. Includes a 2 car garage, in-unit laundry, and access to community features such as a swimming pool. Home offers great potential for you to add your personal touches and make it your own!
- Type:
- Single Family
- Sq.Ft.:
- 1,916
- Status:
- Active
- Beds:
- 4
- Lot size:
- 0.1 Acres
- Year built:
- 2002
- Baths:
- 3.00
- MLS#:
- T3541712
- Subdivision:
- Heritage Isles Ph 1e Unit 2
ADDITIONAL INFORMATION
Don't miss this opportunity to own this updated home - now re-listed with unique features. Imagine living in this highly sought after, gated community of Heritage Isles, where privacy and resort style living converge. This meticulously maintained 4-bedroom, 2.5 bathroom, 2-car garage home with many upgrades in the bathrooms and floors. Step inside to discover the warmth of new tiles on the first floor and bamboo stairs going to the second floor, creating an inviting atmosphere for both relaxation and entertainment. The open-concept layout seamlessly connects the living, dining, and kitchen areas, perfect for hosting gatherings or simply enjoying quality time with the family. On the second floor you will retreat to the spacious master bedroom on the back of the home with the golf course and pond view, offering privacy and tranquility, with a convenient walk-in closet. You will also find three additional bedrooms situated at the front of the home provide versatility for guests, a home office, or hobbies. This home comes equipped with an electric vehicle charging station and water softener in the garage. You'll love enjoying the views of two beautiful pond from your covered back porch. Outside, indulge in the resort lifestyle community where amenities abound. From the golf course to the clubhouse, playground, olympic pool, fun water slide and kiddie pool, there's something for everyone to enjoy. Stay active with tennis, basketball, and a fitness center. Conveniently located close to shopping centers, VA facilities, the University of South Florida (USF), hospitals, the highway, and a variety of dining option. Whether you're seeking leisure or practicality, this home delivers on all fronts.
$209,500
Address not provided Tampa, FL 33647
- Type:
- Condo
- Sq.Ft.:
- 1,083
- Status:
- Active
- Beds:
- 2
- Lot size:
- 1 Acres
- Year built:
- 2000
- Baths:
- 2.00
- MLS#:
- T3541693
- Subdivision:
- The Enclave At Richmond Place
ADDITIONAL INFORMATION
The Enclave at Richmond Place, in the heart of New Tampa! Close to lots of shopping, restaurants and 2 outlet malls! This 2 Bed, 2 bath split plan is ready for you to move right in. Kitchen features a breakfast bar and new refrigerator. Tile floors in all the living areas and laminate in the bedrooms. open concept area with bedrooms on either end. Both bedrooms boast walk in closets. Has screened lanai overlooking wooded area. Association offers lots of amenities including pool, Tennis courts, Fitness center, Clubhouse and a playground. Easy commute north or South via I-75 close by. Schedule your private viewing today before it's gone.
- Type:
- Condo
- Sq.Ft.:
- 1,139
- Status:
- Active
- Beds:
- 2
- Year built:
- 1992
- Baths:
- 1.00
- MLS#:
- T3541409
- Subdivision:
- The Highlands At Hunters Green
ADDITIONAL INFORMATION
**Updated 2-Bedroom, 1-Bath Condo in Beautiful Hunters Green - Gated Community with 24/7 Guard Access**Discover this newly updated, spacious condo featuring an open floor plan with two bedrooms and a large bathroom equipped with dual sinks, a garden tub, and a shower. The main living area includes a den/office space, perfect for work or relaxation. Nestled in the serene Hunters Green community, residents enjoy exclusive access to a clubhouse, pool, and gym. This prime location offers convenient access to exceptional shopping, dining, and recreational opportunities, as well as top-rated schools, universities, hospitals, and more. Don't miss the chance to make this beautiful condo your new home! This unit includes water, sewer, trash, landscaping and amenities to Hunters Green.
- Type:
- Condo
- Sq.Ft.:
- 1,032
- Status:
- Active
- Beds:
- 2
- Year built:
- 1996
- Baths:
- 2.00
- MLS#:
- T3540633
- Subdivision:
- Jade At Tampa Palms A Condomin
ADDITIONAL INFORMATION
COMES WITH ONE CAR GARAGE!!! FIRST FLOOR UNIT!!! READY TO MOVE IN WITH NO TENANT! PRICED TO SELL!!! No more stairs, quiet community nestled amongst corporate offices! SPACIOUS TWO BED TWO BATH UNIT WITH LARGE WINDOWS ALLOWING FOR PLENTY OF NATURAL SUNLIGHT! Live at Jade at Tampa Palms the heart of New Tampa and within minutes of ALL your lifestyle needs! Walmart, Home Depot, Publix, Best Buy and Enjoy AMC Theatre and all the large national chain restaurants! HOA amenities include pool, gym, playground, tennis court, squash court and so much more! GRAB THIS OPPORTUNITY TODAY!
- Type:
- Condo
- Sq.Ft.:
- 1,274
- Status:
- Active
- Beds:
- 3
- Lot size:
- 0.03 Acres
- Year built:
- 1992
- Baths:
- 2.00
- MLS#:
- T3537852
- Subdivision:
- The Highlands At Hunters Gree
ADDITIONAL INFORMATION
Beautiful 3 Bedroom, 2 Bathroom Condo located in the desirable gated community of Hunter's Green. This well maintained gated community for added security. The property is ready to move in and plenty of amenities. The community is close to restaurants, close to Wiregrass Mall, Outlet Mall, Close to USF, Hospitals, close to I75 with easy access to downtown. Great investment property too.
$289,900
20453 Berrywood Lane Tampa, FL 33647
- Type:
- Townhouse
- Sq.Ft.:
- 1,681
- Status:
- Active
- Beds:
- 2
- Lot size:
- 0.04 Acres
- Year built:
- 2010
- Baths:
- 3.00
- MLS#:
- O6218277
- Subdivision:
- Hammocks
ADDITIONAL INFORMATION
One or more photo(s) has been virtually staged. Welcome to this cozy townhouse with beautiful water view nested in a gated community close to Wiregrass Mall. This pristine dual master townhouse features open kitchen with granite countertops and stainless steel appliances, within dining area looking directly at outside pond and beautiful scenery. The seamless flow between the living room and the outdoors is just beyond the sliding glass doors that lead to a tranquil screened-in lanai. It is a perfect for unwinding while enjoying nature's beauty. Conveniently located near major highways, including I-75, restaurants, Tampa Premium Outlets and other shopping centers, and medical facilities. Schedule a private showing today and make this beautiful house your new residence... Matterport 3D Tour is also available on Zillow and MLS.
- Type:
- Single Family
- Sq.Ft.:
- 2,518
- Status:
- Active
- Beds:
- 4
- Lot size:
- 0.27 Acres
- Year built:
- 1996
- Baths:
- 3.00
- MLS#:
- T3534379
- Subdivision:
- Hunters Green Prcl 21
ADDITIONAL INFORMATION
Hunter's Green, Cypress Ridge Neighborhood..... 4 bedrooms/3 bathrooms/3 car garage on a conservation lot! Only one owner! Open Floor plan with lots of sunlight throughout the home. No CDD fees and low HOA fees, 2-24 hour guard gates, Tennis courts/Pickleball courts, Dog Park, Playground, Baseball Field and Soccer Field, also just around the corner from Flatwoods Park for walking, biking, roller blading and running. You can always join the Hunter's Green Country Club if you want to play golf on the 18 hole Tom Fazio course, or play tennis on any of the 17 Har Tru Tennis courts, there is also a large swimming pool, putt putt course, full gym and a playroom for your child - an extra fee is required. The water heater is new and the AC is eight years old.
$625,000
19931 Tamiami Avenue Tampa, FL 33647
- Type:
- Single Family
- Sq.Ft.:
- 4,188
- Status:
- Active
- Beds:
- 5
- Lot size:
- 0.18 Acres
- Year built:
- 2005
- Baths:
- 4.00
- MLS#:
- U8247247
- Subdivision:
- Live Oak Preserve Ph 1b Village
ADDITIONAL INFORMATION
*SPECIAL PRICE* Come see for yourself this STUNNING 2-level property, boasting 4,188 sq. ft. of luxurious living space, located in the sought-after gated community of Live Oak Preserve in the New Tampa/Wesley Chapel area of Tampa Bay, Florida, with pond and conservation views! Highlights Include: Modern Upgrades (Dec 2023): Freshly painted inside and out, NEW roof Dec 2023, NEW Laminate Floors 2024, two NEW AC units Dec 2023 and air handlers Dec 2023, NEW smoke detectors, UPDATED lighting and ceiling fans, refreshed pool equipment, and a NEW pool light. Premium Amenities: Brand NEW appliances, Ring door camera, and a freshly painted garage floor with a NEW garage door opener. Spacious Living: 5 Bedrooms, 3.5 Bathrooms, a dedicated office with French doors, a Massive Game Room/Theatre Space, and a 3-Car Garage. Outdoor Oasis: Enjoy serene pond & conservation views, a child safety fence around the pool, and a small fenced-in yard area. Community Benefits: 24-Hour Guard! Live Oak Preserve is a well-designed gated community situated on 1,300 pristine acres. The multi-million dollar clubhouse includes a resort-style pool, fully equipped fitness center, splash zone, lap pool, playground, and multiple courts for tennis, pickleball, and volleyball. Prime Location: Conveniently located near a variety of restaurants, parks, golf courses, and retail shopping. Top-rated middle and elementary schools are just a bike ride away. Easy access to downtown Tampa via I-75 and I-275. Close to the University of South Florida, medical facilities, and Busch Gardens Amusement Park. This home offers the perfect blend of luxurious indoor living and serene outdoor spaces. Don’t miss out on this incredible opportunity in Live Oak Preserve. Schedule your private tour today and envision your new lifestyle! Contact Us Now: This gem is priced right in today's market, and the seller is ready to say YES! Bring your contract and make this gorgeous house your home! Note: Buyer to verify all information before making offers. Home is sold AS-IS. HOA/Master HOA/CDD fees apply. Call us today to schedule your private showing!
- Type:
- Condo
- Sq.Ft.:
- 1,089
- Status:
- Active
- Beds:
- 2
- Year built:
- 2001
- Baths:
- 2.00
- MLS#:
- T3534966
- Subdivision:
- 91f | Oxford Place At Tampa Palms A Condominium
ADDITIONAL INFORMATION
Ready to move in 2 bedrooms, 2 full bathrooms condo with remote control garage, swimming pool, and gym just downstairs in all fenced, 24-hour guard-gated, all ages welcome community, outside of flood and hurricane evacuation zone. This condo has an open floor plan of the living room, dining room, and kitchen with high cathedral ceilings, and easily maintained tile floors. The unique feature of this condo is two bedrooms on each end of the unit each with its own private bathroom. The master bedroom has two closets with a large bathtub for two to take bath at the same time. The second bedroom has a closet room and a large shower. Brand new vinyl plank flooring in all bedrooms and bathrooms. The exterior walls of this community were painted in the summer of 2024. Central AC is only 4 years old. Ceiling fan lights are in all bedrooms and living room for efficient cooling. You will enjoy the screened patio for a serene view and breeze in the morning and evening. The double pane glass window, sliding door, and plantation shutters keep the heat of the sun and the strength of hurricane outside. The kitchen presents with wood cabinets, breakfast bar, large refrigerator, overhead microwave oven and dish washer to prepare delicious meals and effortless clean up. The indoor laundry room comes with storage shelves, washer and dryer. There is plenty of storage in this unit with an enclosed shoe rack and 8x5 storage room on the side of entry hallway. You will enjoy valet trash pick-up service at your door 5 days a week. There are car wash and vacuum, tire pressure air hose, and electric car chargers for your convenience. BBQ grill, playground, beach sand volleyball and dog parks inside the community for social time. If you love spending time in nature, there are hiking and biking trails in Flatwoods Park nearby. Long term rental lease and 2 pets (max 30 lbs) are allowed. Being a resident of Oxford Place, you have free access to the premier Club Tampa Palms just down the street. Club Tampa Palms offers 3 swimming pools with water slides, heated spa pool, outdoor playground, indoor playroom, fitness center equipped with locker room, shower, and sauna. Pool side gatherings can be easily hosted with kitchen, and coffee bar nearby. There are also a multifunctional room for dance/yoga/Pilates, media center for formal meetings, lighted tennis and basketball courts for morning and evening exercise. Short distance to I-75, I-275, USF, Busch Gardens, Advent Health, Moffitt Cancer Center, shopping, dining, downtown, Florida Aquarium, port of Tampa, and Tamp International airport. All nearby schools have good ratings. The monthly fees include water, sewer, daily valet trash service, landscape services, swimming pools, gym, and gated security.
$2,699,000
6407 E Maclaurin Drive Tampa, FL 33647
- Type:
- Single Family
- Sq.Ft.:
- 6,510
- Status:
- Active
- Beds:
- 5
- Lot size:
- 0.85 Acres
- Year built:
- 1996
- Baths:
- 5.00
- MLS#:
- U8246879
- Subdivision:
- Tampa Palms 4a Unit 2b3
ADDITIONAL INFORMATION
Experience unparalleled luxury in this fully customized, 6510 Sq Ft home located at the exclusive Tampa Palms Reserve. Lose yourself in the tranquility of the gated golf & waterfront estate and indulge in the lifestyle that comes with it. The Reserve is a golf cart friendly neighborhood featuring a luxurious clubhouse with Restaurant , banquet facilities, golf, competitive swimming facilities, state of the art gym and professional tennis courts. Professional lessons are also available. The inclusion of a newly renovated hotel are also a part of lifestyle the club has to offer. . This 5-bedroom, 4.5-bathroom prestigious residence sits on a waterfront peninsula, with breathtaking long range golf course views that guarantee both privacy and show-stopping sunsets. As you enter this beautiful western facing home you will step into majesty with soaring ceilings, custom molding and details throughout including the flooding of natural light that graces the entire home. The main living area comprises formal dining, a family room, Primary suite, guest suite , private office, entertainment area with Billiard table , for ground floor living daily while the additional bedrooms lay tucked away with the theatre room upstairs. As you enter the primary suite it is characterized by soaring ceilings, oversized shower, jacuzzi tub, dual vanities, walk in closet, ,and picturesque patio views with private exit to enjoy the pool and spa with tranquil views of nature. If you are looking to entertain you will be pleased with movie theatre for groups, gourmet chef's kitchen fitted with top-of-the-line Sub Zero, Thermador, and Bosch stainless steel appliances, all complementing oversized kitchen area that leads to the outdoor screened pool lanai. Oversized 4 car garage will guarantees that car collectors and storage concerns become a thing of the past. The Estate is well-situated near prominent healthcare facilities including: Moffitt Cancer Center, Advent Hospital, USF. Location is prime and offers top-rated schools with a vibrant community ideal for families looking for prime location near retail shopping and dining. Experience the best that Tampa has to offer in this distinguished Neighborhood. This home offers so many upgrades It is a must see to appreciate. Contact us today to schedule a private showing so you can start living the life of unmatched elegance and sophistication that you deserve. No detail has been spared and even the most discriminating buyer will be pleased.
$499,000
9527 Pebble Glen Ave Tampa, FL 33647
- Type:
- Single Family
- Sq.Ft.:
- 2,362
- Status:
- Active
- Beds:
- 4
- Lot size:
- 0.17 Acres
- Year built:
- 1987
- Baths:
- 3.00
- MLS#:
- T3534805
- Subdivision:
- Pebble Creek Village Unit 5
ADDITIONAL INFORMATION
Unrepresented buyers may be entitled to a DISCOUNT. This DISCOUNT is void and does not apply to any potential buyer that is party to a buyer agreement applicable to the listed property. This move-in-ready home is packed with upgrades: a brand-new kitchen, modern bathrooms, new flooring, a new roof, and fresh paint inside and out. The list goes on! If you're interested in seeing the property, call today. These Sellers are prepared to help you negotiate & navigate our way to closing with minimal stress ensuring a smooth and stress-free closing. Let's make this holiday season even brighter with a new home! Se Habla Español.
- Type:
- Other
- Sq.Ft.:
- 1,578
- Status:
- Active
- Beds:
- 3
- Lot size:
- 0.13 Acres
- Year built:
- 2003
- Baths:
- 2.00
- MLS#:
- T3532979
- Subdivision:
- Arbor Greene Ph 6
ADDITIONAL INFORMATION
No Hurricane Damage! Nestled in the gated community of Devonshire, 10263 Devonshire Lake Drive, is a charming single-story villa that boasts a maintenance-free lifestyle. Built by Beazer Homes in 2003, the property spans 1578 heated square feet of living space. The villa's inviting exterior features a screened covered back porch, perfect for relaxing and taking in the waterfront serene surroundings. The interior boasts three spacious bedrooms, two full bathrooms, open concept and a convenient two-car garage. Situated on a quiet cul-de-sac, the villa enjoys a picturesque pond view and benefits from a side screened entry. Residents of Arbor Green can enjoy a range of luxurious community amenities, including 24-hour guarded gate service, two sparkling pools, multiple tennis courts, two state-of-the-art gyms, a playground, and scenic walking trails.
- Type:
- Townhouse
- Sq.Ft.:
- 1,292
- Status:
- Active
- Beds:
- 2
- Lot size:
- 0.02 Acres
- Year built:
- 2007
- Baths:
- 3.00
- MLS#:
- T3531634
- Subdivision:
- Hammocks
ADDITIONAL INFORMATION
LOCATION, LOCATION, LOCATION! Are you looking for a safe environment for yourself and your loved ones? If yes, this is exactly what this townhome is about. You are going to enjoy not only the security and the amenities this community is offering, but also access to everything you have dreamt of such as Good Restaurants, Big Malls and Shopping Plazas, Beaches, Lagoons, International Airports, Entertainment Parks like Bush Gardens and more, and many other important places. This amazing and beautiful 1,292 under air square-foot townhome with 2 bedrooms, 2.5 baths, and a huge Great room downstairs offers it all and will surely convey the joy, the peace of mind, and the happiness you are looking for. No more Waiting! No more Searching! No more procrastinating! Don’t let this one pass you by. This is your moment. Seize it. Come and explore it yourself.
- Type:
- Townhouse
- Sq.Ft.:
- 2,480
- Status:
- Active
- Beds:
- 4
- Lot size:
- 0.02 Acres
- Year built:
- 2010
- Baths:
- 4.00
- MLS#:
- T3530600
- Subdivision:
- Arbor Greene Twnhms Rep
ADDITIONAL INFORMATION
Welcome to your dream home in the heart of New Tampa, where every convenience and luxury awaits. This meticulously maintained END UNIT offers 4 bedrooms, 3.5 bathrooms, and a 2-car garage with a private ELEVATOR, ensuring effortless access to every floor. Spread across three thoughtfully designed levels, the layout is both spacious and functional. The entry floor greets you with a grand foyer and a private bedroom with an ensuite bathroom, providing flexibility and privacy for guests or family members. Ascend to the second floor, where an inviting living space awaits. Here, a well-appointed kitchen featuring sleek, fingerprint-free Samsung appliances, including a smart refrigerator, enhances both style and functionality. A stylish backsplash, central island, and cozy eat-in space complement the expansive living/dining room, ideal for both relaxation and entertainment. Need a dedicated workspace? The included Office/Den offers the perfect solution. Retreat to the third floor, where tranquility reigns supreme. Discover three additional bedrooms, a convenient laundry room, and two bathrooms, including a luxurious master suite complete with an ensuite bath boasting a soaking tub, separate shower, and a walk-in closet outfitted with a custom organization system. Outside, the garage, accessible via the alley, features covered parking and ample storage space. Beyond the confines of your oasis, endless possibilities await. Explore the nearby park, clubhouse, fitness center, or take a dip in the oversized pools. Enjoy a game of basketball or tennis, or simply stroll along the scenic walking trails. For those craving adventure, indulge in the vibrant dining and shopping scene at Wiregrass Mall or Tampa Premium Outlets, both just a stone's throw away. With easy access to major highways, downtown Tampa, Channelside, and the Riverwalk are all within reach. Don't miss out on this rare opportunity to experience luxury living at its finest. Schedule your viewing today and make this exceptional home yours.
- Type:
- Single Family
- Sq.Ft.:
- n/a
- Status:
- Active
- Beds:
- 5
- Year built:
- 1992
- Baths:
- 3.00
- MLS#:
- A11594332
- Subdivision:
- 1 EH TAMPA PALMS 2C UNIT 2
ADDITIONAL INFORMATION
DESIRABLE 5 BEDS, 2 FULL BATHS AND 1/2 BATH IN THE BEST NEIGHBORHOOD IN TAMPA. QUIET RESIDENCE AREA. THIS BEAUTIFUL HOME OFFER YOU 2 STORY OF HUGE BEDROOMS, OPEN FLOOR PLAN. 2 CAR GARAGE AND A PLEASANT POOL WITH A JACUZZI. COME QUICK IT WON'T LAST.
- Type:
- Single Family
- Sq.Ft.:
- 3,429
- Status:
- Active
- Beds:
- 5
- Lot size:
- 0.23 Acres
- Year built:
- 2004
- Baths:
- 4.00
- MLS#:
- T3527856
- Subdivision:
- Cory Lake Isles Ph 3 Unit 1
ADDITIONAL INFORMATION
Cory Lake Isles / Gated in the heart of New Tampa! This custom built Mediterranean home has 5 bedrooms, office, bonus room, 4 bathrooms, 3 car garage, 3429 sq ft of living area, The etched glass front doors and 2-story foyer lead to the formal living room and dining room. The spacious kitchen has new refrigerator, stove, microwave, breakfast bar 42 maple cabinetry, corian counters, built in desk, tile backlash, smooth surface cooktop, trash compactor and breakfast hook with views of pond. The kitchen overlooks the family room offering stunning conservation views and sliding doors leading to the covered lanai. The downstairs owner's retreat features a private entry to the lanai. The master bathroom includes dual sinks, a sit down vanity area, walk in shower and jacuzzi tub. The upstairs has an expansive bonus room, a full bath and bedroom. Other features include a 4 way split plan, clean neutral decor, tile flooring, plumbing for a water softener and a large utility room. The oversized corner lot has generous setbacks with private conservation views. The community has a waterfront beach club with boat ramp, trails. Minutes away from restaurants and shopping. This large Family home is move in ready condition.
- Type:
- Other
- Sq.Ft.:
- 1,578
- Status:
- Active
- Beds:
- 2
- Lot size:
- 0.1 Acres
- Year built:
- 2003
- Baths:
- 2.00
- MLS#:
- T3526640
- Subdivision:
- Arbor Greene Ph 6
ADDITIONAL INFORMATION
Another Price Improvement! Motivated Seller! Welcome to your maintenance-free paradise! Nestled in the serene Arbor Green gated community, this delightful home offers a harmonious blend of comfort and convenience, tailored for the Florida lifestyle. Discover two spacious bedrooms, two baths, plus a versatile study/den – perfect for your unique needs, whether it's a cozy retreat, home office, or a game room. Revel in the recent updates, including fresh interior paint, stylish light fixtures, modern ceiling fans, and sleek door handles and knobs, enhancing both aesthetics and functionality. Culinary enthusiasts will adore the new stainless -steel range and refrigerator, while the wood laminate flooring in living areas and bedrooms create a cozy ambiance. Entertain effortlessly in the open-concept living space, seamlessly connecting the spacious eat-in kitchen and inviting living room, all graced by abundant natural light. Retreat to the primary bedroom suite, boasting a luxurious ensuite bath with a garden tub, separate shower, double sink vanity, and a generous walk-in closet – your private sanctuary await. Guests will appreciate the well-appointed hall/guest bath with a tub/shower combination, conveniently located near the second bedroom. The versatile study/den, adorned with elegant double doors, offers endless possibilities – from a tranquil reading nook to an additional bedroom – the choice is yours. Bask in the tranquility of your screened lanai, boasting picturesque pond views – an idyllic spot for morning coffee or evening relaxation. Embrace the ease of a two-car garage, ensuring ample space for your vehicles and storage needs. Experience resort-style living with a wealth of community amenities, including a clubhouse, fitness center, tennis courts, and not one, but two sparkling swimming pools – every day feels like a vacation! Don't miss this opportunity to embrace the epitome of Florida living. Seller is an investor and has never occupied the property. All room sizes are approximate. AC 2017: Gas Hotwater Heater 2003
- Type:
- Single Family
- Sq.Ft.:
- 2,563
- Status:
- Active
- Beds:
- 4
- Lot size:
- 0.18 Acres
- Year built:
- 2007
- Baths:
- 3.00
- MLS#:
- T3524436
- Subdivision:
- Easton Park Ph 1
ADDITIONAL INFORMATION
Welcome to your DREAM HOME in the heart of Florida paradise! Located in the desirable community of Easton Park, this GORGEOUS home is a perfect fusion of elegance and functionality, featuring 4 bedrooms, 2.5 bathrooms, 2 car garage and a large Bonus space. Tucked away at the end of a peaceful cul-de-sac, this home sits on an oversized lot backed up to lush conservation with serene pond views. As you enter the home, you are immediately greeted with an abundance of natural light pouring in. The formal living and dining room area exudes a warm and inviting atmosphere designed for both relaxation and family get togethers. Step into a world of sophistication as you enter the open-concept Family Room and Kitchen which combines comfort with a touch of elegance. The STUNNING Gourmet kitchen is perfect for the chef in the family, boasting Bright White custom cabinetry, QUARTZ Countertops, Elegant Backsplash and Stainless Steel appliances. Move upstairs to discover a large Bonus space ideal for games, working out, play area, or a teenage hangout. The Master Suite is a haven of tranquility featuring TWO Walk-In closets, en-suite with walk-in shower, dual vanities and garden tub. Three additional bedrooms and another bathroom complete the second floor, ensuring everyone enjoys ample space. The MASSIVE backyard and large screened-in patio, makes your outside oasis the perfect place for hosting friends and family and creating those lasting memories. Enjoy playing backyard games, or just relaxing after a log day, sipping a cool drink as you gaze out at the peaceful pond. Other notable features include, New AC, Water Heater, Water Softener, Refrigerator, and Dishwasher. This truly is a dream community, featuring a pool, community clubhouse, playground, basketball courts, **pickleball courts coming soon** and ample outdoor spaces. Located just a short drive away from Wesley Chapel, downtown Tampa, you'll also love the close proximity to Wiregrass Mall, the University of South Florida, VA Hospital, Ice Complex, Tampa Premium Outlets, Moffitt, I-75, and I-275. High-speed Internet is included with the HOA, offering added savings and convenience. Schedule your private showing today! **BRAND NEW ROOF, CARPET AND PATIO SCREEN ENCLOSURE (2025)**
- Type:
- Single Family
- Sq.Ft.:
- 3,110
- Status:
- Active
- Beds:
- 5
- Lot size:
- 0.22 Acres
- Year built:
- 2012
- Baths:
- 4.00
- MLS#:
- T3516892
- Subdivision:
- Grand Hampton Ph 5
ADDITIONAL INFORMATION
NO FLOODING FROM HELENE OR MILTON! NOT A FLOOD ZONE. New Roof 2025. Step into the realm of exclusivity as you are cordially welcomed to this one-owner, two-story home nestled within the prestigious guard-gated community of Grand Hampton. Boasting a rare floor plan featuring 5 bedrooms with Primary on the main floor, a separate office, two bonus rooms , 3.5 bathrooms, and a spacious 3-car garage, this residence offers unparalleled luxury and comfort. Drive through the gates of this highly sought-after master-planned community, where trees line the streets and provide shade, creating a tranquil atmosphere. Grand Hampton is known for its great location, stately homes, expansive conservation area, and numerous amenities. Meticulously maintained by its original owner, this residence boasts pristine curb appeal, with mature landscaping and a large front porch inviting you into the grandeur within. As you enter the foyer, adorned with easy-to-maintain tile flooring, 9.5ft ceilings, a private office to the right welcomes you with French doors and abundant natural light. To the left, the spacious primary bedroom awaits—a private retreat with his and her closets and a spa-like bathroom featuring a soaking tub, glass-enclosed shower, maple cabinetry, granite countertops, and dual vanities. The formal dining area, generous in size, is perfect for entertaining, while the gourmet kitchen caters to the chef in the family. Equipped with multiple sets of 42" cabinets, stainless steel appliances, granite countertops, a 5-burner gas stovetop , and a kitchen island, this culinary haven flows seamlessly into the family room and dinette, creating an open yet functional floor plan. Upstairs, four generously sized secondary bedrooms await, offering ample closet space and convenient access to the two bathrooms. There is one large Jack and Jill bathroom and the fourth bathroom is across the hall. Additional bonus rooms —use it as an office, playroom, or game room, the possibilities are endless! Outside, enjoy the Florida lifestyle on the covered lanai offering ample space to unwind and entertain amidst the warm summer breeze, surrounded by the lush landscape of Grand Hampton. This home also features a tankless water heater, additional insulation in the walls and radiant barrier in the attic. Residents have access to world-class amenities, including a clubhouse, fitness center, playgrounds, basketball courts, and a resort-style pool area. With a full-time activities director planning events for residents of all ages, there's always something exciting happening. Conveniently located just minutes from two malls, multiple grocery stores, hospitals, and major interstates, Grand Hampton offers the epitome of refined elegance and luxury living. Don't miss the opportunity to experience it for yourself—schedule your private viewing today!
- Type:
- Single Family
- Sq.Ft.:
- 2,952
- Status:
- Active
- Beds:
- 4
- Lot size:
- 0.13 Acres
- Year built:
- 2020
- Baths:
- 4.00
- MLS#:
- T3519786
- Subdivision:
- K-bar Ranch
ADDITIONAL INFORMATION
One or more photo(s) has been virtually staged. HUGE PRICE IMPROVEMENT! Don't miss this steal. **Back on the market as buyer's financing did not go through** GATED, K-BAR Ranch, Pond Backing, private lot. This stunning 4-bedroom, 3.5 Bath home with a main floor Office /Flex Room Plus a second floor Loft is ready to move in. Located within K-BAR Ranch, in a Gated, private community in the heart of New Tampa. The highly sought-after Solana floorplan has a grand entrance through the arched covered entry. As you enter you are welcomed by the foyer leading into the very large flex room, perfect for a dining room or office. As you head through the flex room you will find an archway into the beautiful elegant kitchen overlooking the beautiful waterfront lot Open-concept Kitchen with quartz countertops, stainless steel appliances, upgraded kitchen cabinets with crown molding, and a large wrap-around island that overlooks a large family room and the lanai. A scenic landscape with a pond and tranquil views is the backdrop for the functional great room and chef's kitchen. Florida living at its finest! The upstairs features a bonus room, great for a home theater, pool table, or just a place to relax. The owner's suite boasts a tray ceiling and the owner's bathroom with dual vanities, a luxurious tub, a walk-in shower & two walk-in closets. Three additional good sized bedrooms on the other side. Additional upgrades: Water Softener System, Recessed lighting in the Kitchen, loft, and Living Room, LVP flooring, and Upgraded Spindles & Railing. Don't miss this home! Redwood Point at K-Bar Ranch offers A-rated schools, community pools, playgrounds, tennis and pickleball courts, and basketball for its residents. Located minutes from restaurants, hiking and biking trails, Shops at Wiregrass, Costco, Tampa Premium Outlets, USF, hospitals, and more. Just a 45-minute drive to some of the best beaches in Florida, and just over an hour drive to Disney World. Make this your new home, call us today!
$560,000
16125 Ancroft Court Tampa, FL 33647
- Type:
- Single Family
- Sq.Ft.:
- 2,550
- Status:
- Active
- Beds:
- 4
- Lot size:
- 0.46 Acres
- Year built:
- 1987
- Baths:
- 3.00
- MLS#:
- T3516362
- Subdivision:
- Tampa Palms Unit 3 Rep Of
ADDITIONAL INFORMATION
One or more photo(s) has been virtually staged. PRICE REDUCTION LOCATION! LOCATION! Put on your designer hats and come and check out this home that's quietly located in the heart of Tampa Palms on a gorgeous conservation lot. This home is conveniently tucked away in Cambridge III subdivision just a short walk from Tampa Palms Elem, Compton Park, YMCA and TPGCC. This 4 bedroom 3-bathroom 2 car garage split plan home features Hardwood floors in the family room, dining room formal living room and bedrooms, ceramic tile in the kitchen, foyer and bathrooms. Huge kitchen with ample storage. The family room features a wood burning fireplace for those chilly nights. There is enough space for an Olympic size pool and an outdoor kitchen. Create your own oasis and call this house home. An inviting courtyard welcomes you to the front entry and privacy wall shelters the tropically landscaped side yard. This is a wonderful home for living and a terrific home for entertaining. Property sold As-is for sellers' convenience.
- Type:
- Single Family
- Sq.Ft.:
- 3,502
- Status:
- Active
- Beds:
- 5
- Lot size:
- 0.14 Acres
- Year built:
- 2012
- Baths:
- 4.00
- MLS#:
- T3518255
- Subdivision:
- Easton Park Ph 1
ADDITIONAL INFORMATION
PRICE DROP....PRICED WELL BELOW MARKET...SELLER OPEN TO OFFERS......EASTON PARK..Fabulous location of this home.2012 BUILT........at the beginning of the cul de sac...WONDERFUL POOL HOME....5 bed 3 1/2 bath with office and bonus room...everything you could want in living space for your family....as you enter into the large foyer...you have your office/den on the right and then you have your Formal Dining Room further on the right...as you head into the 16x22 Great Room ..perfect for all your indoor entertaining..attached to the Great Room is your oversized kitchen with good size island ..granite countertops throughout ..including stainless steel appliances and a nice size eating area....and a walk in pantry...off the great room is your downstairs guest bedroom and bathroom which could easily be an in - law suite area.....all the FRENCH doors open to the amazing outdoor area with GORGEOUS SCREENED IN POOL AND BEAUTIFUL LANDSCAPING and LARGE LANAI WITH BRICK PAVERS.. for all your outdoor entertaining. as you make your way to the second story...at the top of the landing on your left is an enormous BONUS ROOM that can be whatever your needs are,..entertainment room..game room etc. straight ahead is your PRIMARY BEDROOM ENSUITE with TWO WALK IN CLOSETS..luxurious bathroom with walk in shower and garden tub...dual sinks..granite countertops...opposite side of the hallway are THREE BEDROOMS and additional BATHROOM with dual sinks and walk in shower...Family oriented neighborhood at Easton Park with amazing outdoor activities....a wildlife corridor...walking path, jogging trails..swimming pool..playground parks and covered pavilion...so close to New Tampa. shopping, restaurants, USF...Tampa Airport and Interstate 75...Easy commute to downtown Tampa.....Priced Below Market Value ...Home Ready for your personal touch.....(CDD IN TAXES)
- Type:
- Condo
- Sq.Ft.:
- 1,164
- Status:
- Active
- Beds:
- 2
- Lot size:
- 0.03 Acres
- Year built:
- 1992
- Baths:
- 2.00
- MLS#:
- T3494937
- Subdivision:
- The Highlands At Hunters Gree
ADDITIONAL INFORMATION
Exclusive First-Floor Condo in Hunter's Green Golf & Gate Community - Move-in Ready! This is your chance to own a beautifully remodeled 2-bedroom, 2-bathroom condo in the prestigious gated community of Hunters Green, offering a perfect blend of modern upgrades and convenience - all at an unbeatable price! Step inside and discover a stylish home with no carpet - just easy-to-maintain wood-look tile throughout. Both bathrooms have been completely updated, featuring contemporary tiled showers, white porcelain vessel sinks, and sleek faucets. The kitchen is a true highlight, boasting fresh white cabinetry, gray granite countertops with a stunning waterfall edge, and a chic glass tile backsplash. It's equipped with pristine stainless steel appliances, including a convenient roll-out spice drawer, making it perfect for any home chef! Enjoy peace of mind with a newly replaced air conditioning unit (2023) for reliable comfort year-round. Take full advantage of the exceptional amenities within the community: a private gym just steps away, a sparkling in-ground pool, and an array of outdoor activities at your doorstep. Across the street, you'll find a state-of-the-art sports complex complete with a baseball diamond basketball and tennis courts, and a pavilion for family gatherings. Hunters Green is renowned for its lush, rolling golf course, scenic bike and walking trails, ad fantastic fishing spots - truly an outdoor lover's paradise. This condo is ideal for singles, roommates, or families looking to embrace an active lifestyle in New Tampa. Fabulous location near restaurants, shopping, grocery stores, Starbucks, the University of South Florida, VA Hospital, USA, Busch Gardens, and more! Don't miss your chance to call this stunning condo home. Schedule your private showing today! Hurry, this gem won't last long!
- Type:
- Condo
- Sq.Ft.:
- 1,088
- Status:
- Active
- Beds:
- 2
- Year built:
- 2001
- Baths:
- 2.00
- MLS#:
- W7862983
- Subdivision:
- The Villas Condo
ADDITIONAL INFORMATION
2 bedroom 2 bath condo in the Villas of New Tampa. Quiet conservation view from your balcony. LVT tile floors in living room and dining. Fireplace in living room. Gated Community. Purchase at a $35K discount from initial price of $195K and install your own selections of flooring, etc. and paint in your choice of colors. Will provide estimates totaling $19K for complete renovation including paint, appliances, A/C and water heater. A great Value-Add investment.

Listings courtesy of Stellar MLS as distributed by MLS GRID. Based on information submitted to the MLS GRID as of {{last updated}}. All data is obtained from various sources and may not have been verified by broker or MLS GRID. Supplied Open House Information is subject to change without notice. All information should be independently reviewed and verified for accuracy. Properties may or may not be listed by the office/agent presenting the information. Properties displayed may be listed or sold by various participants in the MLS. All listing information is deemed reliable but not guaranteed and should be independently verified through personal inspection by appropriate professionals. Listings displayed on this website may be subject to prior sale or removal from sale; availability of any listing should always be independently verified. Listing information is provided for consumer personal, non-commercial use, solely to identify potential properties for potential purchase; all other use is strictly prohibited and may violate relevant federal and state law. Copyright 2025, My Florida Regional MLS DBA Stellar MLS.
Andrea Conner, License #BK3437731, Xome Inc., License #1043756, AndreaD.Conner@Xome.com, 844-400-9663, 750 State Highway 121 Bypass, Suite 100, Lewisville, TX 75067

The information being provided is for consumers' personal, non-commercial use and may not be used for any purpose other than to identify prospective properties consumers may be interested in purchasing. Use of search facilities of data on the site, other than a consumer looking to purchase real estate, is prohibited. © 2025 MIAMI Association of REALTORS®, all rights reserved.
Tampa Real Estate
The median home value in Tampa, FL is $425,000. This is higher than the county median home value of $370,500. The national median home value is $338,100. The average price of homes sold in Tampa, FL is $425,000. Approximately 45.17% of Tampa homes are owned, compared to 45.08% rented, while 9.75% are vacant. Tampa real estate listings include condos, townhomes, and single family homes for sale. Commercial properties are also available. If you see a property you’re interested in, contact a Tampa real estate agent to arrange a tour today!
Tampa, Florida 33647 has a population of 380,476. Tampa 33647 is more family-centric than the surrounding county with 30.33% of the households containing married families with children. The county average for households married with children is 29.42%.
The median household income in Tampa, Florida 33647 is $59,893. The median household income for the surrounding county is $64,164 compared to the national median of $69,021. The median age of people living in Tampa 33647 is 35.9 years.
Tampa Weather
The average high temperature in July is 90.3 degrees, with an average low temperature in January of 51.6 degrees. The average rainfall is approximately 50.6 inches per year, with 0 inches of snow per year.
