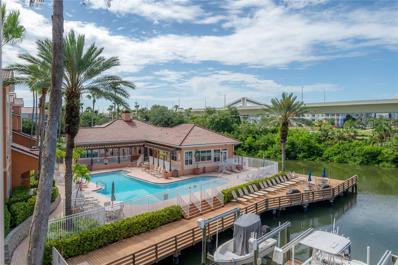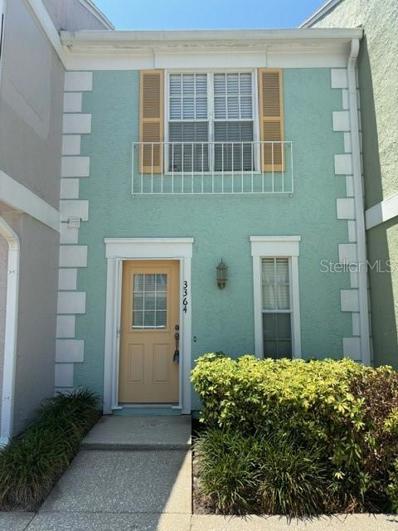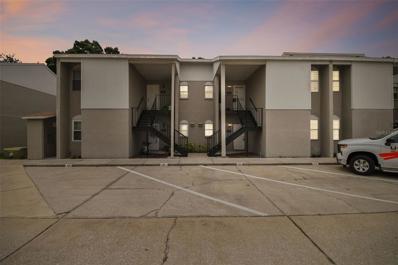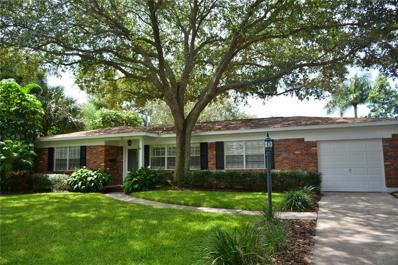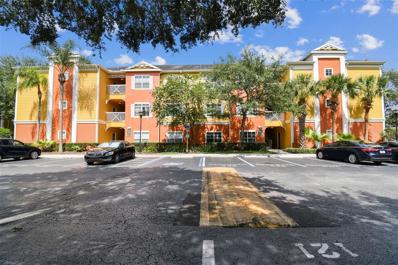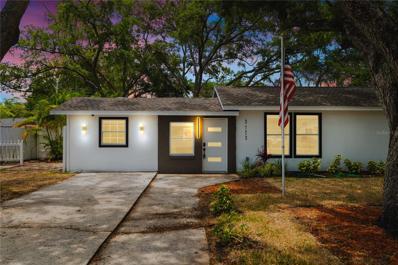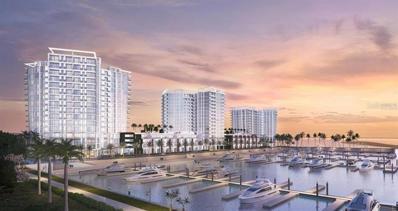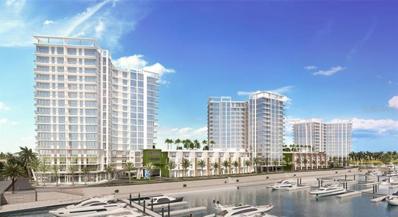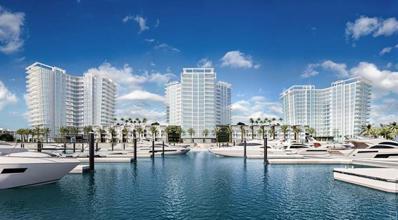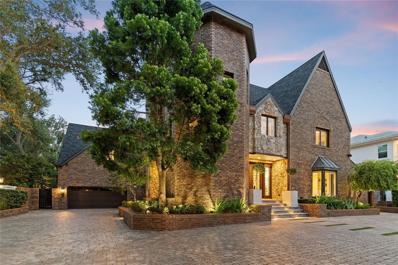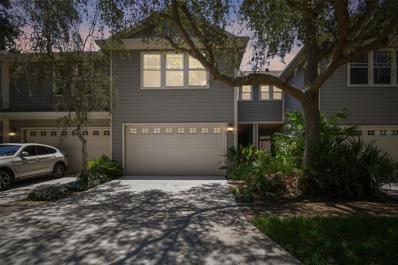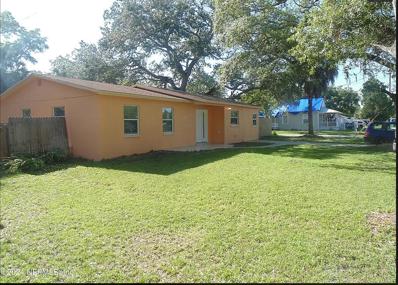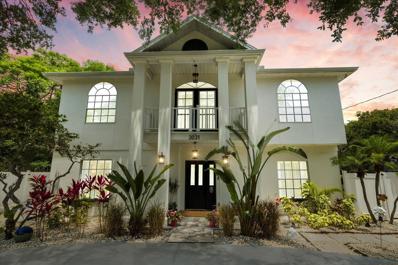Tampa FL Homes for Sale
- Type:
- Condo
- Sq.Ft.:
- 990
- Status:
- Active
- Beds:
- 2
- Year built:
- 1999
- Baths:
- 1.00
- MLS#:
- T3536542
- Subdivision:
- Culbreath Key Bayside Condomin
ADDITIONAL INFORMATION
Welcome to your luxurious waterfront resort lifestyle at Culbreath Key Condominiums in the heart of Tampa! This elegant 2 bedroom, 1 bath condo offers stunning water views, overlooking both the marina and pool. An open floor plan incorporates the kitchen/dining/living areas, perfect for entertainment. The private balcony is a direct view overlooking the pool, clubhouse and marina. The fully renovated kitchen has quartz countertops, breakfast bar, and new stainless refrigerator and range. Luxury vinyl flooring creates a sense of unity to the open floorplan. The two bedrooms have spacious closets and plentiful natural light. Window blinds are in place for move-in privacy. A perfectly located laundry/storage closet is equipped with front load washer and dryer. Building 8 has protected under building parking and a central elevator to make living here that much more amazing.Situated in a coveted waterfront community, you'll have access to first-class amenities designed for your comfort and enjoyment. Take a refreshing dip in the sparkling pool. Stroll along the boardwalk of the marina. Socialize over a game of pool, or host a private event in the expansive clubhouse, complete with full-service kitchen. The state-of-the-art fitness center overlooks the marina where you can get in a great work-out while watching the manatee play! The secured gated community entrance provides peace of mind. There are two areas, along the boardwalk of the marina and also building 9, that have community areas to watch the sunset, grill the perfect steak, and relax with friends and neighbors. A pet friendly environment, Culbreath Key offers a waterfront path with pet waste disposal stations and a gated pet park for secured play. An on-site carwash is also available to residents and guests. Location is everything, and this condo delivers unparalleled convenience.HOA fee includes Master insurance policy, flood insurance, us of all common areas, fitness center, sewer/water/trash. You're just moments away from the Gandy bridge to St. Petersburg, less than a 10 minute commute to MacDill Air Force Base, and only 15 minutes from the vibrant downtown Tampa, Waterstreet or Channelside scene.Embrace the luxurious waterfront lifestyle you've always dreamed of. This exquisite condo is waiting to welcome you home!
$520,000
3609 Bay Heights Way Tampa, FL 33611
- Type:
- Townhouse
- Sq.Ft.:
- 1,965
- Status:
- Active
- Beds:
- 3
- Lot size:
- 0.04 Acres
- Year built:
- 2015
- Baths:
- 3.00
- MLS#:
- T3542264
- Subdivision:
- Everette Ave Twnhms
ADDITIONAL INFORMATION
No damage in Helene or Milton. This battle-tested home is ready to be your sanctuary. The PGT hurricane Impact windows have kept the inside perfectly dry in all of the storms and provide the convenience not having to put up shutters. This property is not in a flood zone and benefits from excellent drainage, with multiple retention ponds in the neighborhood, providing peace of mind during heavy seasonal rains and hurricanes.This beautiful townhouse is energy efficient, has low hoa fees and a great location walking distance to Gadsden park, in a rare-for-the-area gated community. Step inside and be greeted by an abundance of natural light, thanks to numerous windows throughout the home. The spacious open layout is accentuated by recessed lighting, ceiling fans, crown molding, and stylish plantation shutters. The huge kitchen is a chef's dream, offering plenty of space, wood cabinets, stainless steel appliances, including a new refrigerator updated in 2022 and granite counter tops. Storage is no issue with ample closet space throughout the home. The townhouse features engineered birch wood floors throughout, with new wood floors installed in all bedrooms in 2022. The stairs have been beautifully remodeled with solid maple wood treads. Enjoy the efficiency of two air conditioners—one for each floor. The main floor air conditioner was replaced in 2022. The primary bedroom is a true retreat, featuring two closets, including a spacious walk-in, and a Juliet balcony that offers pleasant views of trees and the community pool. The en-suite bathroom has a dual sink vanity, granite counter tops, soaking tub, separate shower and a linen closet. Down stairs you will find 2 additional bedrooms with a large well equipped bathroom with dual sinks, granite counter tops and a toilet that is separated from the bathtub in its own little nook. There is a laundry room and a large hall closet that wraps around under the stairs. The 2 car garage has plenty of space for parking and storage including an additional closet. Low HOA fees include water, trash, pool, landscaping, lawn maintenance and reserves for roof and painting. Enjoy all of the convenience of South Tampa with an easy drive to downtown, Hyde Park, and all the restaurants and shopping with convenient access to St. Pete. You won't worry about schools with A-rated Chiaramonte elementary and Robinson high school and an easy drive to the hottest new k-8 magnet school Adum. List agent is owner.
$1,850,000
5120 Marina Way Unit 8805 Tampa, FL 33611
- Type:
- Condo
- Sq.Ft.:
- 2,304
- Status:
- Active
- Beds:
- 3
- Year built:
- 2023
- Baths:
- 3.00
- MLS#:
- T3538789
- Subdivision:
- Marina Pointe East A Condominium
ADDITIONAL INFORMATION
SELLER PAYING ONE FULL YEAR OF HOA FEES FOR CONTRACTS ACCEPTED BY 12/31/24 (approx $25K value)! Option to purchase this unit furnished. Welcome to one of Tampa’s most luxurious new condo buildings! Experience the epitome of refined waterfront living at Marina Pointe, a symbol of modern luxury on an 8-acre exclusive property. This tower is the first of 3 set to be built in the exciting new Westshore Marina District, a community that conveniently bridges the gap between Tampa and St Petersburg living. Nestled within this private peninsula, this sumptuous 3-bedroom, 3-bathroom plus den/office condo unit presents an unmatchable lifestyle where awe-inspiring views of downtown Tampa, St. Pete, and Tampa Bay greet you daily. From your 316 sqft balcony, enjoy BOTH sunrise and sunset views–one of the reasons this particular floor plan is so coveted! Easily access to your balcony from the large sliders in the living room or primary bedroom. Remote controlled shades allow you to let the natural light stream in and take in the water and city views, or keep the unit cool and dark when you are away. Use your private elevator to access your unit which opens to a private foyer which can be locked from the rest of the unit (please note: not all units include private elevators). Step inside and marvel at your wide open living space featuring 10ft floor-to-ceiling glass walls and windows, European style kitchen endowed with a Subzero & Wolf appliance package, Grohe fixtures, Electrolux washer/dryer, Kohler under-mount sink, modern and sleek cabinetry, and white quartz countertops on a large eat-in kitchen bar. The bedrooms feature soft plush carpet, and porcelain wood-look tile is throughout all living areas. The primary bedroom closet features high end custom built-in shelving as well as the second and third bedroom closets. This floor plan also features a large laundry room with utility sink and side-by-side front loader washer and dryer. This unit also comes with 2 reserved parking spaces in the parking garage and one space for bicycle storage (not included with all units). As a resident, you will enjoy an exquisite blend of world-class amenities and the charm of the master-planned community designed for convenience and extravagance.Within the building, indulge in resort-style luxuries including a heated pool with built-in day beds, a summer kitchen under a covered pavilion, and an array of indoor amenities such as private elevators, a wellness center, sauna, a billiards room, a virtual golf simulator, and a catering kitchen. Just steps away, savor marina-front dining or stroll to local shops. For the boating enthusiast, the property’s private marina provides unprecedented ease of access to open bay waters. Engage in the luxury living and entertainment Marina Pointe offers, all within minutes from the heart of Tampa and St. Petersburg by land or by sea.
$1,089,000
3104 W Fielder Street Tampa, FL 33611
- Type:
- Single Family
- Sq.Ft.:
- 2,554
- Status:
- Active
- Beds:
- 4
- Lot size:
- 0.11 Acres
- Year built:
- 2004
- Baths:
- 4.00
- MLS#:
- T3537792
- Subdivision:
- Oakellars
ADDITIONAL INFORMATION
Live Like Royalty in this South Tampa Masterpiece (Just Steps from Bayshore!) LOCATION, LOCATION, LOCATION! This ain't just a house; it's a lifestyle. And this South Tampa gem puts you right in the heart of it all, just a stone's throw from the legendary Bayshore Boulevard. Picture this: you wake up in your sprawling master suite, complete with a spa-like ensuite bathroom featuring a jacuzzi tub and stand-up shower. After a long day, you stroll down to Bayshore for a breathtaking sunset over Tampa Bay. Life doesn't get much better than this. This 4-bedroom stunner boasts over 3,178 sq ft of pure luxury. Vaulted ceilings and gorgeous wood accents throughout give it that "wow" factor you've been craving. And with a standalone garage that's already equipped with a full bathroom, you've got the perfect setup for a guest house or ADU. Talk about adding value! But let's talk about the real MVP: the location. You're practically neighbors with Bayshore Boulevard, home to the iconic Gasparilla pirate invasion (think Mardi Gras on steroids) and some of the most prestigious real estate in Tampa. Celebrities, athletes, titans of industry... they all call Bayshore home. And now, you can too. This South Tampa masterpiece is calling your name. Don't miss out on this opportunity to live the dream. Schedule your private showing today! *Price reflects post milton claim and work: New roof, siding, window trim, paint and other cosmetic touches. NO FLOOD! Flood Code map, designations per area and property in SFHS report was completed by DHS FEMA for (SFHDF) Offer pre claim work will be entertained.
- Type:
- Condo
- Sq.Ft.:
- 1,110
- Status:
- Active
- Beds:
- 2
- Lot size:
- 0.01 Acres
- Year built:
- 1984
- Baths:
- 2.00
- MLS#:
- T3541053
- Subdivision:
- Sheridan Woods A Condo
ADDITIONAL INFORMATION
*South Tampa Listing--- No damage from recent storms! Great Location, Amazing Price!* Welcome home to your perfectly crafted, quaint, quiet, and convenient 2 story condo! Centrally located in the gated community of Sheridan Woods. This gorgeous home boasts 2 bedrooms, 2 bathrooms, and 1,110 square feet of living space! This beautiful home has many updated features throughout, to include, stainless steel appliances, stainless steel single basin kitchen sink, quartz countertops, stone backsplash, gooseneck kitchen faucet, solid wood cabinetry, ceramic tile floors, with carpet in hallways and bedrooms. The kitchen features a durable pantry and a breakfast bar overlooking the large great room. The master bedroom features ensuite bathroom, vaulted ceilings, and large walk-in closet. Spend your days soaking up the sun in the 100 square foot Florida room (sun room), the only unit in the neighborhood with this feature! Complete with skylights and patio, this condo is perfect for hosting those amazing summer gatherings. Immediately off your gated patio, features a beautiful courtyard with greenery and abundant space to walk your pets or to exercise and enjoy the scenery. With easy access to Gandy Bridge, Interstate 275, downtown Tampa, SOHO district, and MacDill Airforce Base, this area is ready to be explored at your leisure. This home is nestled in the heart of South Tampa, eloquently close to shopping, restaurants, and so much more! Call me to schedule your private showing today!
- Type:
- Condo
- Sq.Ft.:
- 928
- Status:
- Active
- Beds:
- 2
- Lot size:
- 0.02 Acres
- Year built:
- 1981
- Baths:
- 2.00
- MLS#:
- T3540743
- Subdivision:
- Fair Oaks South One A Condomin
ADDITIONAL INFORMATION
Welcome to your new home in the Fair Oaks community of South Tampa! You can walk right in, as this 2-bedroom 2-bath condo is conveniently located on the first floor. No stairs to climb! Come outside and unwind on the newly renovated patio. It offers a view of green space, overlooking a conveniently located community pool. Or relax inside at the perfect temperature from the brand-new AC unit. Ready for a warm shower? Enjoy hot water whenever you would like thanks to the new water heater. It works hand-in-hand with this home’s included washer and dryer. When you’re ready to head out, you can enjoy all that this vibrant area has to offer. Local hot spots like International Plaza and Bay Street, as well as Channelside, are a quick drive at just over five miles away. Come take a tour today!
$1,300,000
3012 W Fair Oaks Avenue Tampa, FL 33611
- Type:
- Single Family
- Sq.Ft.:
- 1,866
- Status:
- Active
- Beds:
- 3
- Lot size:
- 0.22 Acres
- Year built:
- 1956
- Baths:
- 2.00
- MLS#:
- T3541764
- Subdivision:
- Stuart Grove Rev Plan Of
ADDITIONAL INFORMATION
BEAUTIFULLY MAINTAINED 3 BEDROOM/2 BATH RESIDENTIAL HOME BETWEEN BAYSHORE & MACDILL AVE. WALK TO BAYSHORE IN MINUTES. HOME HAS BEAUTIFUL HARDWOOD FLOORS, SOME CERAMIC TILE (KITCHEN/LIVING ROOM) AND NEW CARPET IN THE 3 BEDROOMS. PLANTATION SHUTTERS THROUGHOUT THE ENTIRE HOME. KITCHEN HAS GRANITE COUNTERS, STAINLESS APPLIANCES AND MORE. ATTACHED GARAGE AND PROPERTY INCLUDES A WASHER/DRYER. THERE A BEAUTIFUL FENCED BACK YARD AND ENTIRE PROPERTY HAS THE YARD SERVICE INCLUDED.
- Type:
- Condo
- Sq.Ft.:
- 772
- Status:
- Active
- Beds:
- 1
- Year built:
- 2001
- Baths:
- 1.00
- MLS#:
- T3537603
- Subdivision:
- Grand Key A Condo
ADDITIONAL INFORMATION
Welcome to Grand Key condominiums, where luxury meets comfort! This one bedroom, one bath condo is located on the ground floor and features a private parking space. As you step inside, you'll be greeted by a spacious and open floor plan and features wood flooring through the main living area and modern lighting fixtures. Additional storage can be found on the screened patio offering outdoor space not found in every unit. The bedroom is generously sized with a walk in closet. Grand Key Condominiums is a gated community that offers resort-style amenities, including a sparkling swimming pool, a fitness center, and a clubhouse that is perfect for hosting events. You'll love spending time outdoors on the beautifully landscaped and well-kept grounds. The community’s location is perfect! Your morning commute is simple when you’re minutes to the Selmon Expressway and I-275.Don't miss out on the opportunity to make this affordable condo your new home! Schedule a tour today and experience the luxury and comfort that Grand Key condominiums has to offer.
- Type:
- Other
- Sq.Ft.:
- 667
- Status:
- Active
- Beds:
- 2
- Year built:
- 1965
- Baths:
- 1.00
- MLS#:
- T3536630
- Subdivision:
- Regency Cove A Cooperative
ADDITIONAL INFORMATION
Charming Waterfront Condo in the Exclusive 55+ Community of Regency Cove Welcome to your new home in the waterfront 55+ community of Regency Cove! This charming 2-bedroom, 1-bathroom condo at 4851 W Gandy Boulevard Unit #B4 L12, Tampa, FL 33611, offers an inviting open floor plan with living and dining areas perfect for relaxation and entertaining. Key Features: 2 Bedrooms, 1 Bathroom: Cozy and comfortable, with ample natural light and wooden flooring throughout. Open Floor Plan: Seamlessly connected living and dining rooms create a spacious and airy environment. In-Home Laundry: Convenient laundry closet with washer and dryer included for your convenience. Outdoor Storage: Additional storage units located outside by the carport. Golf Cart Friendly: Bring your golf cart and enjoy easy access to all community amenities. Resort-Style Living: This gated community offers a resort lifestyle with an array of amenities, including: Clubhouse: Perfect for social gatherings and community events. Swimming Pool and Jacuzzi: Relax and unwind in the sparkling pool and soothing jacuzzi. Fitness Center: Stay active and healthy with state-of-the-art fitness equipment. Paved Walkways: Enjoy leisurely strolls along the water with beautifully paved walkways. Shuffleboard: Engage in friendly shuffleboard games with neighbors. Library: A cozy library for reading and relaxation. Boat Docks and Cookout Pavilions: Perfect for boating enthusiasts and outdoor dining. Prime Location: Regency Cove is a must-see community with stunning water views all around. It is conveniently located just a few miles from downtown Tampa, offering fine dining, entertainment, and easy access to the beautiful Bay Area beaches. Experience the best of waterfront living in this exclusive 55+ community. Schedule a showing today and make this charming condo your new home!
- Type:
- Townhouse
- Sq.Ft.:
- 2,724
- Status:
- Active
- Beds:
- 3
- Lot size:
- 0.05 Acres
- Year built:
- 2005
- Baths:
- 4.00
- MLS#:
- T3538042
- Subdivision:
- Asbury Park Villas & Townhou
ADDITIONAL INFORMATION
*Please note, the property did not experience any flooding during the recent hurricanes.* PRICE IMPROVEMENT! Welcome home to Asbury Park, a unique luxury townhome community in the Ballast Park area of South Tampa. Located on Bayshore Blvd., you have easy access to the most beautiful and desirable areas in South Tampa. This 3 bedroom, 3.5 bath townhome is a tri-level with great space for living and entertaining. The first level includes the kitchen with granite countertops and stainless-steel appliances, overlooking the living and dining areas. Also on this level are the guest bathroom and French doors leading to your private ground floor patio with direct access to Bayshore Blvd. Three bedrooms are located on the second level, including the Primary suite and private balcony. The laundry is also conveniently located on this level. The 3rd level includes a great room for living/entertaining, including a full bathroom and a wet-bar with build in cabinet storage and a mini-fridge. Attached to this fantastic living area is a large and private 3rd story patio overlooking Bayshore Blvd. Partially covered with adjacent trees, this area is perfect for relaxing outside or entertaining company. The perfect location, with a quick commute to downtown Tampa, MacDill AFB, and all the best dining, entertainment and recreation in Tampa Bay. Come and see this unique and sought after townhome community today.
- Type:
- Other
- Sq.Ft.:
- 1,117
- Status:
- Active
- Beds:
- 2
- Year built:
- 1960
- Baths:
- 2.00
- MLS#:
- T3538078
- Subdivision:
- Regency Cove A Cooperative
ADDITIONAL INFORMATION
HIGH AND DRY! No water intrusion during either hurricane. Tucked away in South Tampa right on the Bay is a quiet, gated and beautifully maintained 55+ community called Regency Cove, offering easy access to pretty much everything (expressways, beaches, airport, and downtown), tons of amenities (like a heated pool, pavillions, kayak launch, shuffleboard, gym, fitness classes, RV and boat parking and more), and incredible residents. What's even better is that this home is a true 2-bedroom, 2-bathroom model with over 1,100 square feet (most are smaller with only 1 or 1 1/2 baths), and comes with an added build-out currently used as a den/office (could be another bedroom with the addition of doors). Then add to that the brand new luxury vinyl plank throughout, fully renovated kitchen with upgraded shaker cabinets, new door hardware, new stainless steel appliances, and solid surface counters, as well as a matching and moveable center island. Ceilings have been resurfaced and repainted, creating a much more modern look to the interior, and all of the baseboards have been repainted. The Seller has invested over $10,000 to have the electrical updated in 2018, and included new outlets, switches and plates, another $4,500 for a storage shed, as well as updated light fixtures. The roof was replaced in 2021, and not the last or the least upgrade but both bathrooms were also completely updated, including vanities, mirrors, tile, hardware and flooring. We think you'll find this home and community are an incredible opportunity whether as a primary residence, seasonal 2nd home, or even a rental income producing property.
$299,000
6521 S Himes Avenue Tampa, FL 33611
- Type:
- Single Family
- Sq.Ft.:
- 1,260
- Status:
- Active
- Beds:
- 3
- Lot size:
- 0.14 Acres
- Year built:
- 1981
- Baths:
- 2.00
- MLS#:
- U8247990
- Subdivision:
- Parnells Sub Unit 2
ADDITIONAL INFORMATION
Discover a great opportunity in this charming South Tampa home, perfect for first-time homebuyers or investors. Nestled in a quiet neighborhood, this property offers the potential for value appreciation. The brick exterior accents provide instant curb appeal, while the front yard allows for creative landscaping to boost aesthetics and value. Inside, the 3 bedroom 1.5 bath home is ready for your personal touch. An open layout with brand new carpeting, bathed in natural light from large windows, creates a sense of spaciousness, ideal for contemporary tastes. First-time buyers will appreciate the home's manageable size and the opportunity to build equity through gradual improvements. Key features like built-in storage, a separate laundry room and the split floor plan add practical value. The bedrooms provide cozy spaces that can be easily personalized. The backyard patio has lights and is perfect for relaxing or entertaining. Located close to local gems like Gadsden Park—with a lake, fitness trail, dog park, and picnic shelters—and just a few blocks from Chiaramonte Elementary, this property offers the ideal mix of potential, practicality, and a prime location – a trifecta for smart real estate investment or an ideal starting point for homeownership.
- Type:
- Condo
- Sq.Ft.:
- 1,564
- Status:
- Active
- Beds:
- 3
- Year built:
- 2018
- Baths:
- 2.00
- MLS#:
- T3534680
- Subdivision:
- Bayshore Carriage Homes A Condo
ADDITIONAL INFORMATION
BACK ON THE MARKET. Location! Location! Location! Steps away from Beautiful Bayshore Blvd. This beautiful 3 bedroom/2 bath/1car garage condo is set up perfectly for anyone ready to enjoy the Bayshore Lifestyle. The abundant windows throughout the unit offer ample natural sunlight. The open kitchen with beautiful quartz countertops includes plenty of storage with the additional pantry wall cabinetry. Relax by the real wood-burning fireplace in the Living Room. The vaulted ceilings in the Living Room and Kitchen really add to the open feeling of this spacious unit. The Master Suite with walk in closet opens to the front of the unit and is attached to the covered private balcony. Upgraded porcelain plank tile flooring throughout. Bayshore Carriage Homes is a quiet South Tampa 24 unit-Luxury condo community that offers incredible convenience to South Tampa shopping and dinning, easy access to Bayshore and Gandy Boulevards and minutes away from MacDill AFB.
- Type:
- Single Family
- Sq.Ft.:
- 1,320
- Status:
- Active
- Beds:
- 3
- Lot size:
- 0.2 Acres
- Year built:
- 1965
- Baths:
- 1.00
- MLS#:
- T3534646
- Subdivision:
- Tropical Pines
ADDITIONAL INFORMATION
Welcome to your dream home in Tampa! This fabulous three-bed, one-bath modern ranch has been completely remodeled and is just waiting for you to move in. With 1,320 square feet of living space, you'll love the brand-new kitchen, shiny new appliances, and stylish new floors. Need extra storage? No problem! The backyard has two storage units and a screened shed for all your barbecue gear. Plus, you're in a prime location surrounded by new, million-dollar homes, and just minutes from Old Tampa Bay and Bayshore Blvd. Don't miss out on this gem!
- Type:
- Condo
- Sq.Ft.:
- 2,027
- Status:
- Active
- Beds:
- 3
- Baths:
- 4.00
- MLS#:
- O6215217
- Subdivision:
- Marina Pointe Central Developer Llc
ADDITIONAL INFORMATION
One or more photo(s) has been virtually staged. Pre-Construction. To be built. Marina Pointe Sky Residence, currently in pre-construction with building set to begin in late summer 2024 and move-in expected by late 2026, offers a luxury, full-service living experience with expansive views of Tampa Bay's water and cityscape. Located on an exclusive peninsula in Old Tampa Bay, Marina Pointe combines distinctive architecture, elegant interiors, and cutting-edge features inspired by modern Mediterranean living. This community provides a lock-and-leave lifestyle with resort-style amenities, including a 150-slip deep-water marina accommodating yachts up to 90 feet, perfect for fishing excursions and enjoying tranquil bay waves. The residences feature spacious 3-bedroom, 3.5-bath floorplans with over 2000 square feet of living space, contemporary flow-through designs, and floor-to-ceiling glass walls offering breathtaking panoramic views. Inspired by the seaside city of Montpellier in southern France, Marina Pointe embodies a laid-back, family-friendly lifestyle with urban conveniences. The modern European design showcases premium features and finishes, gourmet kitchens with European-style cabinetry and luxury appliances, and spa-like owner’s suites with walk-in showers, premium fixtures, and designer-ready closets. As a Marina Pointe resident aptly put it, "TVs are optional with views like these."
- Type:
- Condo
- Sq.Ft.:
- 1,797
- Status:
- Active
- Beds:
- 2
- Baths:
- 3.00
- MLS#:
- O6215220
- Subdivision:
- Marina Pointe West Developer Llc
ADDITIONAL INFORMATION
One or more photo(s) has been virtually staged. Pre-Construction. To be built. Currently in pre-construction and set to be built, Tower Three elevates waterfront living to a new level. Positioned majestically at the westernmost point of the Marina Pointe private peninsula, this iconic glass tower offers a once-in-a-lifetime opportunity to enjoy unobstructed views of Tampa Bay. With stunning architecture, luxury finishes, private elevators, and resort-style amenities, this thoughtfully designed 2-bed, 2.5-bath residence harmonizes perfectly with the ebb and flow of waterfront living, providing spectacular views of the bay.
- Type:
- Condo
- Sq.Ft.:
- 1,961
- Status:
- Active
- Beds:
- 3
- Baths:
- 3.00
- MLS#:
- O6215218
- Subdivision:
- Marina Pointe Central Developer Llc
ADDITIONAL INFORMATION
One or more photo(s) has been virtually staged. Pre-Construction. To be built. To be built with construction expected to begin in late summer 2024 and move-in anticipated by late 2026, Marina Pointe offers luxury, full-service sky residences surrounded by Tampa Bay's most expansive water and city views. Situated on an exclusive peninsula in Old Tampa Bay, Marina Pointe combines distinctive architecture, elegant interiors, and cutting-edge features inspired by modern Mediterranean living. Residents will enjoy a carefree, on-the-water lifestyle with resort-style amenities, including a private 150-slip deep-water marina accommodating yachts up to 90 feet, making it a boater’s paradise. The Nice floorplan, inspired by the Mediterranean town on the French Riviera, offers 3 bedrooms and 3 bathrooms across over 1900 square feet, with floor-to-ceiling glass walls providing breathtaking views of Tampa Bay and downtown Tampa. Each waterfront condominium tower, penthouse, and townhome residence showcases modern European living with innovative design and premium features, including gourmet kitchens with European-style cabinetry and luxury appliances, and owner’s suites that double as spa-like retreats with generously sized walk-in showers, premium fixtures, and designer-ready walk-in closets.
$2,999,000
3011 W Asbury Place Tampa, FL 33611
- Type:
- Single Family
- Sq.Ft.:
- 4,981
- Status:
- Active
- Beds:
- 5
- Lot size:
- 0.22 Acres
- Year built:
- 2024
- Baths:
- 6.00
- MLS#:
- T3534297
- Subdivision:
- Hendry Manor
ADDITIONAL INFORMATION
Under Construction. Move In Ready January 2025! Welcome to your dream home built by Milana Custom Homes in the heart of South Tampa One block off of iconic Bayshore Boulevard! This stunning two-story residence boasts five spacious bedrooms and five and a half luxurious baths, complemented by a three-car tandem garage. The backyard is a true oasis, featuring a pristine pool and spa, an outdoor kitchen perfect for entertaining, and a covered porch for relaxing afternoons. On the first floor, you'll find a functional mudroom right off the garage, ideal for organizing everyday essentials. At the front of the house, a private study offers a quiet retreat for work or reading. The gourmet kitchen, complete with a huge walk-in pantry, opens up to a cozy breakfast nook and a family room highlighted by a gas fireplace, creating a warm and inviting atmosphere. For more formal gatherings, enjoy the elegance of a dedicated dining room and the convenience of a wine storage area. Additionally, the first floor includes a secondary primary bedroom with a walk-in closet and an ensuite bath, providing flexibility and comfort for guests or family members. The second floor of this exquisite home continues to impress with a luxurious primary suite featuring an extra-large walk-in closet and a spa-like ensuite bath. Three additional bedrooms, each with their own walk-in closets and ensuite baths, provide ample space and privacy for family members or guests. Convenience is key with a full laundry room and additional storage closets, ensuring everything has its place. Rounding out the upper floor is a media room perfect for entertainment and a covered balcony at the front of the house, offering a serene space to unwind and enjoy the view. Experience the epitome of luxury living in this meticulously designed home that seamlessly blends style, functionality, and comfort.
$4,899,000
2902 W Fair Oaks Avenue Tampa, FL 33611
- Type:
- Single Family
- Sq.Ft.:
- 8,325
- Status:
- Active
- Beds:
- 5
- Lot size:
- 0.28 Acres
- Year built:
- 1983
- Baths:
- 9.00
- MLS#:
- T3533287
- Subdivision:
- Stuart Grove Rev Plan Of
ADDITIONAL INFORMATION
Exquisite Bayshore Beautiful home with extraordinary attention to detail throughout. Meticulously updated, with over 8,500 sqft of living space and only a few steps to the iconic Bayshore Boulevard; in the heart of South Tampa. Gorgeous wide plank oiled stained walnut floors throughout. A gourmet chef's dream kitchen with two dishwashers, two Wolf ovens along with warming drawers, 6 burner Wolf gas cooktop, oversized Sub-Zero refrigerator, double islands with gorgeous 3-inch mitered honed marble countertops, custom solid wood white cabinets and a full catering Butler’s Pantry. Third floor home theater and game room, outdoor kitchen with a detached two-story gym overlooking the newly updated pool and spa with waterfalls around. Whole house generator, 3 fireplaces, electric blinds, gated driveway, smart home system, two laundry rooms (one upstairs, one downstairs). An easy 10-minute drive to downtown Tampa and 20 minutes to Tampa International Airport. Centrally located to amazing South Tampa restaurants and shops.
- Type:
- Townhouse
- Sq.Ft.:
- 2,348
- Status:
- Active
- Beds:
- 3
- Lot size:
- 0.09 Acres
- Year built:
- 2001
- Baths:
- 3.00
- MLS#:
- U8245920
- Subdivision:
- Bayshore Trails Twnhms
ADDITIONAL INFORMATION
Some photos are virtually staged. No Flooding from Recent Hurricanes Helene and Milton! Located in sought-after South Tampa, this charming 3-bedroom, 2.5-bath townhome offers the perfect blend of convenience and tranquility, plus the added peace of mind of a neighborhood untouched by the recent hurricanes. Ideally situated next to MacDill Air Force Base, this meticulously maintained home includes a 2-car garage and a large deck overlooking serene conservation land—no rear neighbors for extra privacy! Enjoy a peaceful retreat while still being minutes from the heart of Tampa. Inside, the lower level features gleaming wood floors, tray ceilings, a cozy gas fireplace, and a kitchen with a gas range. The spacious master bedroom upstairs boasts an ensuite bath and two walk-in closets, while the two large guest bedrooms also have their own walk-in closets. This private and gated community is beautifully adorned with oak trees and charming brick streets, and even includes a private dock overlooking Tampa Bay's tranquil waters. Located just across from Gadsden Park, you'll have easy access to scenic walking trails, a dog park, and a serene lake. Plus, you're only blocks from iconic Bayshore Blvd, with restaurants, shopping, and recreational activities just minutes away. Embrace the best of South Tampa living in this resilient and serene townhome. Schedule a visit today and make this private oasis your new home!
$1,998,000
2708 W Trilby Avenue Tampa, FL 33611
- Type:
- Single Family
- Sq.Ft.:
- 4,472
- Status:
- Active
- Beds:
- 6
- Lot size:
- 0.23 Acres
- Year built:
- 2017
- Baths:
- 5.00
- MLS#:
- T3537190
- Subdivision:
- Wrights Alotment An Add
ADDITIONAL INFORMATION
This stately, picture perfect immaculately maintained custom home sits on a large 82x123 lot with tons of space for a pool and on a very well developed street of new homes! Step through the decorative wrought iron and glass double doors into a spacious open foyer. To your left is a rare first floor (6th) bedroom with its own 1/2 bath and walk-in closet. This currently serves as a lovely sitting room and it could be a gorgeous home office. Next you will notice the open stairway with wood stained handrails and brushed stainless spindles, a sitting room flooded with natural light from the vaulted ceilings and multiple transom windows, and an adjacent large dining room. The stunning kitchen is a show stopper! Beautiful to the eye and functional with an abundance of counter space and storage in the double stacked espresso stained wood cabinets with frosted glass panels. The quartz countertops coordinate beautifully with the gorgeous tiled backsplash and there is a six burner gas range with a stainless hood and corner pantry closet. The living room has collapsible sliding glass doors so that this room can have open access to the back covered lanai. This lovely outdoor space has tile flooring, iron railing and overlooks the lushly landscaped backyard where this is room for a pool to be added if you wish. The upstairs has a wonderful 3 way split floor plan with five good sized bedrooms! The master suite has two separate closets with custom built in cabinetry. Other notable upgrades include professionally installed window treatments with both sheers and black out shades, a huge upstairs laundry room with additional shower and sink, an oversized 3 car garage with laminate flooring, an oversized brick paver driveway, concrete block construction and hurricane impact windows. The numerous upgraded details set this home apart from all the others!
- Type:
- Single Family
- Sq.Ft.:
- n/a
- Status:
- Active
- Beds:
- 3
- Year built:
- 1969
- Baths:
- 2.00
- MLS#:
- 2028743
- Subdivision:
- West Shores Forest
ADDITIONAL INFORMATION
Do you enjoy going to the beach and fishing? Then, this beautiful solid home is just perfect for you. Home features 3 bedrooms, 3 bathrooms, formal living room, formal dining room, family room, modern kitchen, upgraded bathrooms, ceramic flooring, ceiling fans, large backyard to park your boat, and more. Home is not too far from the ocean. You can walk to school, the beach, restaurant, church, and more. Home is occupied. Please allow 24 hours to accommodate any showings. Roof was replaced in 2014. Home is rented until September 30th, 2024. Buyers must honor the existing lease agreement.
$1,999,988
3031 W Asbury Place Tampa, FL 33611
- Type:
- Single Family
- Sq.Ft.:
- 3,770
- Status:
- Active
- Beds:
- 5
- Lot size:
- 0.2 Acres
- Year built:
- 1959
- Baths:
- 6.00
- MLS#:
- R10991349
- Subdivision:
- HENDRY MANOR
ADDITIONAL INFORMATION
Located just a short stroll to the bay (home is East of MacDill), this highly renovated luxury home is just waiting for you to enjoy the good life in it. With 5 large bedrooms, and 5 full, 1 half bathrooms, there is plenty of room for everyone. The current owners spared no expense, and you'll see that from the start as you pull into your extended driveway, both widened all the way to the garage and have a circular element in front. From the grand covered porch entry, you're greeted with a lovely foyer. Downstairs isyour formal dining and formal living, a huge family room complete with a TV seating area, gaming area, and wet bar.
- Type:
- Single Family
- Sq.Ft.:
- 3,052
- Status:
- Active
- Beds:
- 4
- Lot size:
- 0.17 Acres
- Year built:
- 2020
- Baths:
- 3.00
- MLS#:
- T3529536
- Subdivision:
- Interbay
ADDITIONAL INFORMATION
Location, location, location! Close to MacDill AFB, this beautiful, newer built Shimberg home is located in a quiet neighborhood close to schools and shopping off Dale Mabry Hwy. The home boasts an open floor plan as well as 4 bedrooms(one bedroom situated one the first floor which is perfect for guests or in laws) and 3 full baths. The kitchen is clean and modern cabinets, granite countertops, an island, stainless steel appliances and the great room open concept which is perfect for entertaining. For more entertaining room, the upstairs has a loft for extra flex space. The large, vinyl fenced in backyard has a screened in paver patio with a jacuzzi creating an outdoor oasis for many gatherings with friends and family. Easy access to downtown Tampa as well as all the stunning gulf coast beaches. Don't miss out!
- Type:
- Single Family
- Sq.Ft.:
- 1,137
- Status:
- Active
- Beds:
- 3
- Lot size:
- 0.15 Acres
- Year built:
- 1952
- Baths:
- 2.00
- MLS#:
- T3528815
- Subdivision:
- Fosterville
ADDITIONAL INFORMATION
NO FLOODING FROM HELENE OR MILTON! Welcome to this stunning 3-bedroom, 2-bathroom home situated on a peaceful cul-de-sac in Tampa, Florida. Upon arrival, you're greeted by a charming water feature at the front door, setting a welcoming tone. This beautifully remodeled home boasts modern updates throughout, including sleek bathrooms and a kitchen equipped with stainless steel appliances, custom cabinetry, and quartz countertops. The interior is filled with natural light, making every room feel bright and airy. The spacious master suite is a true retreat, complete with its own ensuite bathroom. The smartly designed split floor plan provides ample space for relaxation and entertainment, with two additional bedrooms and a full bath on the opposite side of the home. And, for added convenience, an indoor laundry space ensures that household chores are a breeze. Step outside to a fully fenced backyard oasis, perfect for hosting gatherings and making memories with family and friends. The large deck is equipped with sun shade canopies, providing a comfortable outdoor living space that's perfect for relaxation or entertaining. Additional storage solutions ensure that you have ample space for all your outdoor gear and tools. Located in a highly sought-after area, this home is zoned for the esteemed A-rated schools of Ballast Point Elementary and Robinson High School. Enjoy the scenic drive along Bayshore Boulevard and explore the beautiful Ballast Point Park, just 2 miles away, with its fishing pier, boat ramp, picnic spots, splash pad, playground and Joe Abrahams Fitness & Wellness Center. Less than a mile away is Gadsden Park, featuring sports fields, walking trails, a playground and a dog area for your furry friends. For those who love the outdoors, the proximity to MacDill Air Force Base, Bay Palms Golf Complex, and Picnic Island Park offers endless opportunities for golfing, fishing, boating, and beach outings. The location of just mere blocks from the gates of MacDill Air Force Base opens ups tons of opportunities for military families and those visiting them. And with downtown Tampa just 20 minutes away, you'll have access to all the city has to offer. Don't miss the opportunity to make this hidden gem in South Tampa your own. Schedule your private tour today and experience the best of Tampa living!


Andrea Conner, License #BK3437731, Xome Inc., License #1043756, [email protected], 844-400-9663, 750 State Highway 121 Bypass, Suite 100, Lewisville, TX 75067

All listings featuring the BMLS logo are provided by BeachesMLS, Inc. This information is not verified for authenticity or accuracy and is not guaranteed. Copyright © 2024 BeachesMLS, Inc.
Tampa Real Estate
The median home value in Tampa, FL is $381,000. This is higher than the county median home value of $370,500. The national median home value is $338,100. The average price of homes sold in Tampa, FL is $381,000. Approximately 45.17% of Tampa homes are owned, compared to 45.08% rented, while 9.75% are vacant. Tampa real estate listings include condos, townhomes, and single family homes for sale. Commercial properties are also available. If you see a property you’re interested in, contact a Tampa real estate agent to arrange a tour today!
Tampa, Florida 33611 has a population of 380,476. Tampa 33611 is more family-centric than the surrounding county with 30.33% of the households containing married families with children. The county average for households married with children is 29.42%.
The median household income in Tampa, Florida 33611 is $59,893. The median household income for the surrounding county is $64,164 compared to the national median of $69,021. The median age of people living in Tampa 33611 is 35.9 years.
Tampa Weather
The average high temperature in July is 90.3 degrees, with an average low temperature in January of 51.6 degrees. The average rainfall is approximately 50.6 inches per year, with 0 inches of snow per year.
