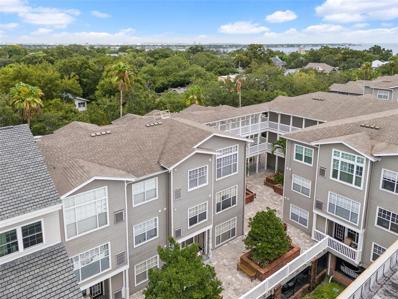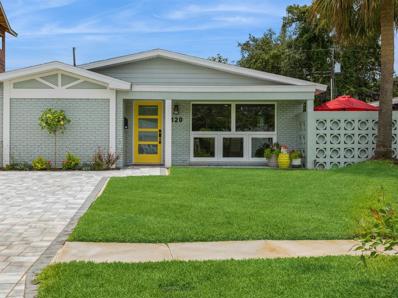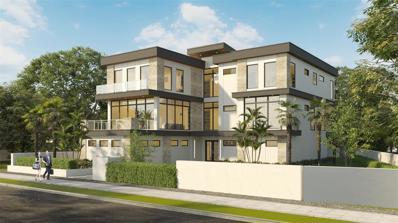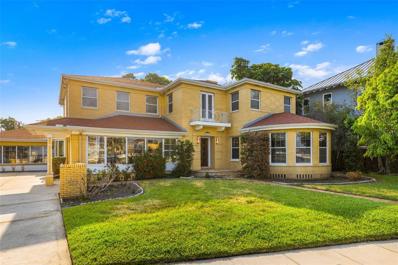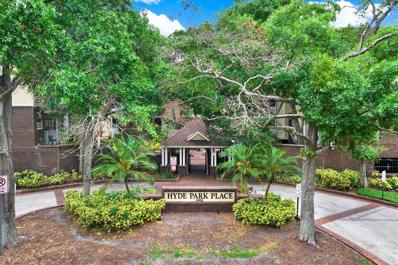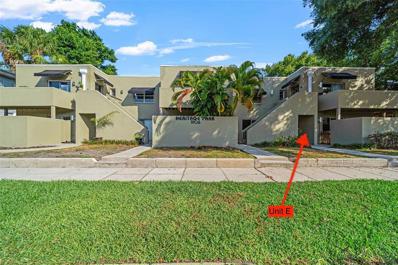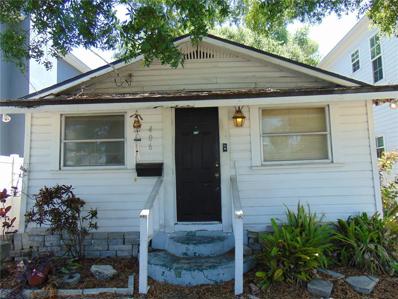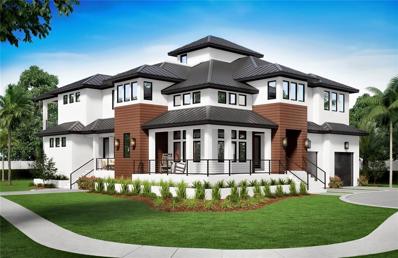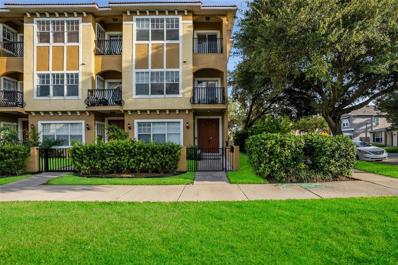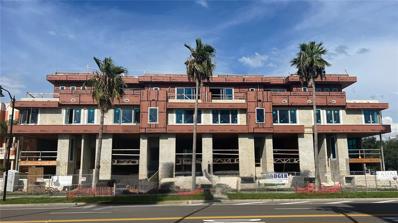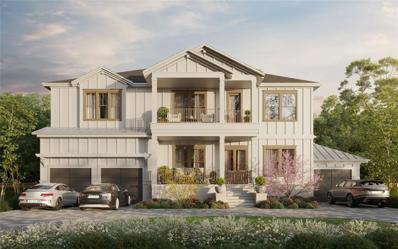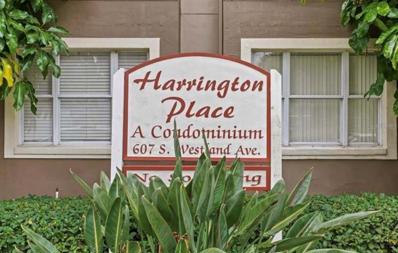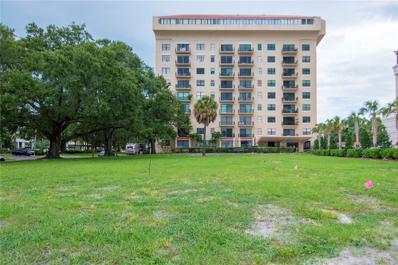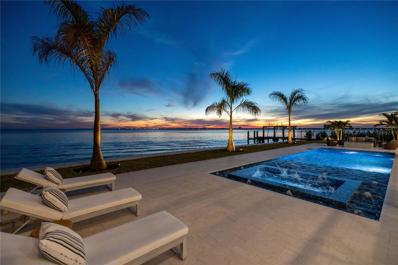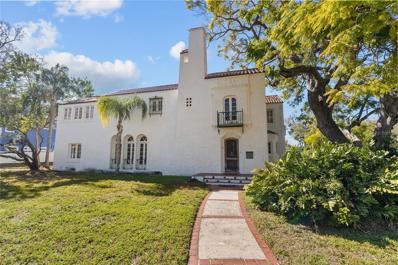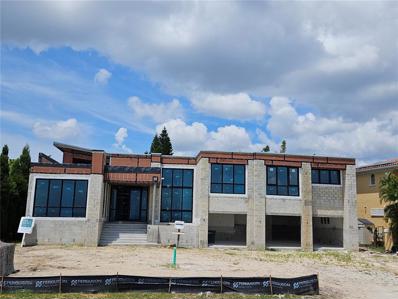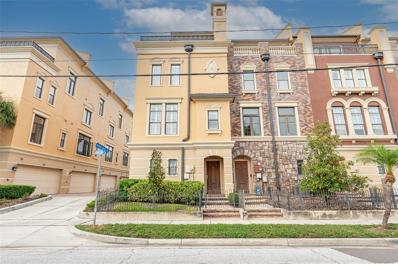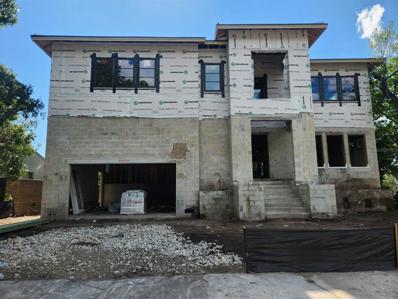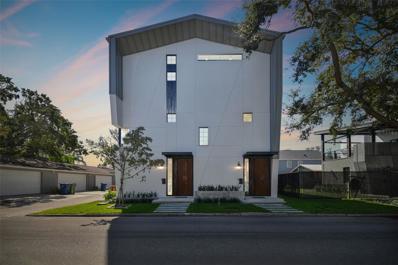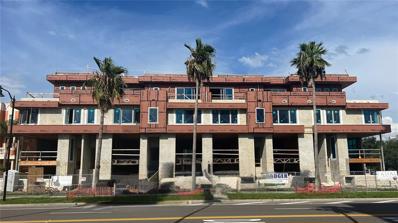Tampa FL Homes for Sale
- Type:
- Condo
- Sq.Ft.:
- 875
- Status:
- Active
- Beds:
- 1
- Year built:
- 1996
- Baths:
- 1.00
- MLS#:
- T3540787
- Subdivision:
- Hyde Park Walk A Condo
ADDITIONAL INFORMATION
Offered Fully Furnished. Within the heart of the vibrant Hyde Park Village, this meticulously crafted corner unit condominium on the fourth floor of Hyde Park Walk offers an exceptional maintenance-free lifestyle. This beautifully updated, 1C floor plan boasts higher ceilings and extra windows complimenting the large tile floors and creating a welcoming atmosphere. Designed as an end unit with an expanded primary bedroom, offering an adequate office space or sunroom or sunroom nook this unit is extremely open and airy. The contemporary kitchen offers a deep granite countertop, stainless steel appliances, a glass tile backsplash and backless range. The primary bedroom has a spacious walk-through closet, perfect for storing your wardrobe and belongings. The primary bath offers built-in shelving for additional storage or a touch of personal style. The Hyde Park Walk community provides residents with access to a delightful community pool, a serene garden retreat, fitness center, outdoor cooking areas, and ample guest parking. Security and convenience are paramount in this gated building, which offers key card access for your peace of mind. Included is one reserved parking space and one unassigned space behind the security gate. Situated in the highly sought-after Hyde Park Village, you'll have an array of upscale boutiques, restaurants, cafes and entertainment options right at your doorstep from Bar Taco, Meat Market, Forbici Modern Italian, On Swann, Timpanos, West Elm, Pottery Barn, Suit Supply, Buddy Brew Coffee, CinéBistro, along with a robust monthly local farmers market.
- Type:
- Condo
- Sq.Ft.:
- 938
- Status:
- Active
- Beds:
- 2
- Year built:
- 1996
- Baths:
- 2.00
- MLS#:
- T3540201
- Subdivision:
- Hyde Park Walk A Condo
ADDITIONAL INFORMATION
Gorgeous 2-bedroom, 2-bathroom condo available in the Hyde Park Walk community! This is a fantastic chance to own a property in the sought-after Hyde Park area, within walking distance to numerous restaurants and shops at Hyde Park Village. The condo features modern updates including stainless steel appliances in the kitchen, granite countertops in the kitchen and both bathrooms, new ceiling fans in the bedrooms, and updated lighting in the dining and living areas. With a split bedroom layout, it's ideal for hosting guests, having a roommate, or setting up an office. Both bedrooms boast walk-in closets, tray ceilings, and crown molding. The unit overlooks the pool and deck area that was renovated in 2017 Included is a secured designated parking space, along with additional unsecured guest parking. Don't miss out on this opportunity to live just steps away from all the excitement of Hyde Park Village!
$1,400,000
120 Chesapeake Avenue Tampa, FL 33606
- Type:
- Single Family
- Sq.Ft.:
- 1,656
- Status:
- Active
- Beds:
- 3
- Lot size:
- 0.12 Acres
- Year built:
- 1960
- Baths:
- 2.00
- MLS#:
- T3539476
- Subdivision:
- Davis Islands Pb10 Pg52 To 57
ADDITIONAL INFORMATION
Welcome to your dream home. This exquisite 3 bedroom 2 bathroom home with a designated office space is located in the highly desirable neighborhood of Davis Islands. Every Detail has been thoughtfully upgraded starting with the newly remodeled kitchen which features all new stainless steel cafe ‘appliances, 42 inch cabinets and stunning Quartz countertops with an oversized island perfect for hosting friends and family. This home also features a gigantic living space with a wall of impact resistant windows providing natural light as well as stunning views. A set of sliding doors that open to a quaint tiled patio, perfect for enjoying your morning coffee or drinks at the end of the day. The new recessed lighting and new impact resistant windows throughout the entire home allow for plenty of light and create a warm and inviting atmosphere in every room. The large primary bedroom boasts a perfectly designed walk-in closet. The primary bath is a true oasis, featuring double sink vanity, quartz countertop and a huge glass enclosed shower stall with a rainfall shower head providing a spa-like experience in your own home. Both the second and third large bedrooms have plenty of shelved closet space. The completely renovated main bathroom has stunning wallpaper, a new vanity with plenty of storage and a stylish vessel sink. A newly added laundry room comes equipped with a brand-new Electrolux front load washer and dryer, a quartz folding counter with extra storage space and a convenient clothes rack that make doing laundry chores a breeze. Davis Islands has an abundance of activities including .walking and biking trails, a dog park and dog beach, Roy Jenkins pool, access to a public marina, tennis courts. a private yacht club, PeterO’Knight airport and a quaint downtown area with lots of shops and eateries. Easy access to downtown Tampa, Water Street, Amalie Arena, Riverwalk, Sparkman wharf, SoHo, and Tampa General Hospital makes this the perfect location! This beautiful home has been completely and tastefully renovated including a new roof (2022) new ac and duct work, updated electrical system and breaker box, a new gas tank less water heater, updated plumbing and fixtures and much more. It is the ideal home for those who value quality and attention to detail. The updates and renovations have been done with the utmost care ensuring the new owner will enjoy a comfortable and worry free living experience. Don’t miss out on the opportunity to make this your beautiful new dream home!
$6,749,900
827 Bayshore Boulevard Tampa, FL 33606
- Type:
- Single Family
- Sq.Ft.:
- 6,261
- Status:
- Active
- Beds:
- 6
- Lot size:
- 0.29 Acres
- Baths:
- 6.00
- MLS#:
- T3530492
- Subdivision:
- Morrison Grove Subdivision
ADDITIONAL INFORMATION
Pre-Construction. To be built. Situated in the “Golden Triangle” within the coveted Hyde Park neighborhood and on one of the most prestigious streets - Bayshore Blvd. This impeccable home has been designed by LuCasa Design and to be built by Legion Construction. Incorporating mid-century modern design to seamlessly integrate within the Historic Hyde Park neighborhood while creating a unique, standout home on Tampa’s beautiful Bayshore. With expansive windows and balconies overlooking the sparkling Bay, this home is sure to please even the most discerning Buyer. With approximately 6,300 sq ft of living space this home features 6 bedrooms, 6 baths, a theater, elevator, pool, and so much more. The ground level of the home will feature an oversized garage with room for 6+ cars. With rear alley access, this home has plenty of space for all your vehicles and toys. The main living space of the home features an open floor plan with an oversized kitchen, butlers pantry, dining, living, family room, office/guest bedroom, and a home theater room. This level of the home will also have an oversized balcony overlooking the bay and a sundeck in the back overlooking the pool area. Head upstairs to the second floor on the elevator or beautiful floating staircase where you will find 5 additional bedrooms each with their own en-suites. The primary bedroom features an oversized walk in closet, expansive bathroom, & a balcony overlooking the bay. Throughout the home will find an abundant array of natural light throughout with skylights incorporated as well as plenty of windows. The backyard will feature a beautiful pool as well as a covered patio. Hyde Park has been voted time and time again as one of the best places to live in the country & has top rated schools. This home is situated within walking distance of Hyde Park Village which provides a unique shopping and dining experience, as well as a quick drive to Channelside/Water Street, Amalie Arena, South Tampa shops & restaurants, Tampa International Airport, & so much more.
$3,995,000
803 Bayshore Boulevard Tampa, FL 33606
- Type:
- Single Family
- Sq.Ft.:
- 5,023
- Status:
- Active
- Beds:
- 3
- Lot size:
- 0.48 Acres
- Year built:
- 1939
- Baths:
- 5.00
- MLS#:
- T3529596
- Subdivision:
- Morrison Grove Sub
ADDITIONAL INFORMATION
Welcome to this beautiful two-story, historical brick home located on Bayshore Boulevard in the heart of Historic Hyde Park Village overlooking Bayshore's waterfront. This home was built in 1939 and has been in the same family for 3 generations. Situated on almost ½ acre, this 5023 sq ft brick home features 3 bedrooms, 3 full baths, 2 half baths, formal living and dining rooms, kitchen with adjoining dining area, great room or office, game room, indoor laundry room and indoor pantry. This home is perfectly located on Bayshore Boulevard and provides breathtaking water views from most rooms. In addition, you will be able to enjoy walks or bike rides along Bayshore Blvd just steps from your front door. The immense living room is adorned with beautiful hardwood floors, gas fireplace, and a stepdown solarium overlooking the bay. The dining room also has hardwood floors and is complete with sliders that take you to the front porch. This beautiful covered front porch provides the opportunity to start and end your day relaxing and watching the splendor of living on Bayshore Boulevard. Elegant staircase to the 3 bedrooms upstairs and loft that also overlooks the bay. The great room and game room are separated by sliders and when opened is the absolute perfect place for hosting holidays and special events. The kitchen has been recently updated with new flooring and cabinets. The appliances are approximately 1 year old. It is the perfect layout for cooking and entertaining. There is a separate eating area off the kitchen also overlooking the bay. A huge window in the kitchen allows natural sunlight and a view of the recently updated back patio and mature tropical landscape. There is an alley in the back of the huge backyard allowing for extra parking. This is a historical home that is looking for that right person to appreciate its history and character and has the vision to preserve and combine the existing with the endless possibilities to make it a remarkable place to call your dream home.
- Type:
- Condo
- Sq.Ft.:
- 631
- Status:
- Active
- Beds:
- 1
- Year built:
- 1987
- Baths:
- 1.00
- MLS#:
- U8243501
- Subdivision:
- Hyde Park Place Ii A Condomini
ADDITIONAL INFORMATION
PRICE DROP TO SELL at this great condo in historic Hyde Park! Imagine leaving your car in your assigned garage space and having everything you need within easy reach! Located in the heart of historical Hyde Park in Tampa, this condo is the perfect option for the discerning urbanite. The welcoming open floor plan includes a well-equipped kitchen, ideal for both cooking and entertaining. The spacious bedroom features a walk-in closet with an efficient organization system, ensuring every inch of space is optimized. The bathroom offers a shower with a tub, and the convenience of an in-unit washer and dryer. The building boasts amenities such as a gym and a pool, providing a perfect balance of work and play. Embrace the vibrant lifestyle in this beautiful location! HVAC (2023), Garbage Disposal (2023). Move in ready! Great as personal residence or an investment to rent out. While currently not rented because for sale, this unit was rented successfully until it hit the market at premium prices and with no time in the market.
- Type:
- Condo
- Sq.Ft.:
- 873
- Status:
- Active
- Beds:
- 2
- Lot size:
- 0.02 Acres
- Year built:
- 1984
- Baths:
- 2.00
- MLS#:
- T3522633
- Subdivision:
- Heritage Park Condo
ADDITIONAL INFORMATION
One or more photo(s) has been virtually staged. Location is everything when it comes to this two bedroom two bath condo located a few blocks from Picturesque Bayshore Blvd and Vibrant Hyde Park Village. Enjoy a stroll, run or Bike Ride on the Bayshore's 4.5 mile longest continuous sidewalk. Spend your leisure time Dining and Shopping in Hyde Park Village with the many shops, restaurants and bars to choose from. This ground floor unit offers two options to enjoy your private outdoor space both with sliding glass doors to access the home. Some highlights of this end unit is New interior paint, wood cabinets, granite countertops, Stainless Steel Appliances along with two En-suite bedrooms, one assigned parking spot. Bring the outdoors in with the sizable living room and sliding doors that lead to your private patio where you can unwind with a glass of wine. The kitchen sits just off the family room making entertaining fun. The primary En-suite bedroom also comes with sliding doors to the second patio space and features built in closets, single vanity, tub with shower. Bedroom 2 is En-Suite with shower enclosure, single vanity. Minutes from World Famous Berns Steak House, South Howard’s dining opportunities, Kate Jackson Park, Selmon Crosstown, Downtown Tampa. ** There is a special assessment of $251.01/month**The assessment is for paint, stucco repair, wood-rot repair, removal of an arch** The subject condo is a non-warrantable condo due to investor ratio. When purchasing a unit as a primary home, the investor ratio is irrelevant.
$525,000
406 S Orleans Avenue Tampa, FL 33606
- Type:
- Single Family
- Sq.Ft.:
- 922
- Status:
- Active
- Beds:
- 2
- Lot size:
- 0.09 Acres
- Year built:
- 1913
- Baths:
- 1.00
- MLS#:
- T3524221
- Subdivision:
- Watrous Rev Map
ADDITIONAL INFORMATION
Here's the opportunity to move to Historic Hyde Park, where you are only 3 blocks from Hyde Park Village, to enjoy plenty of shopping and dining. Walking distance to the beautiful Bayshore Blvd. Bring your vision to make 406 S. Orleans the home of your dreams with alley access to provide convenience and convenient entry options. The potential for this property is endless. Don't wait to schedule, call today!
$5,450,000
308 Caspian Street Tampa, FL 33606
- Type:
- Single Family
- Sq.Ft.:
- 5,362
- Status:
- Active
- Beds:
- 5
- Lot size:
- 0.27 Acres
- Baths:
- 7.00
- MLS#:
- T3517709
- Subdivision:
- Davis Islands Pb10 Pg52 To 57
ADDITIONAL INFORMATION
Pre-Construction. To be built. NEW RENDERINGS AND FABULOUS FLOOR PLAN! This beautiful 5,362 square foot home will be built by Waterstone City Homes, one of Tampa Bay area's premier luxury home builders. This spectacular home on over 1/4 acre on Davis Islands features 5 bedrooms, 5 and 2-1/2 bathrooms, 3 car garage with a circular driveway and a pool. You will be able to enjoy views of the bay and downtown Tampa from the rooftop deck. The main floor includes an open kitchen, great room, formal dining room, office and a full guest suite. The gourmet kitchen showcases top of the line appliances, large island, wine refrigerator, under cabinet lighting, butler's pantry and much more. While sitting in your great room you can enjoy a gas fireplace and natural lighting. The great room opens to a large, covered lanai with a professional outdoor kitchen, custom pool and sundeck with a spa. The stately master suite on the upper level provides ample space with a sitting area, walk in closets and a luxurious bathroom. The upper level of the home also includes the bonus space in the loft area and secondary bedrooms, ensuite baths and walk in closets with custom shelving systems. Guests will have their own private entrance and dedicated driveway on Cyprus Street. Additional features include: pre-wired for Smart Home Technology, whole house generator, elevator and paver driveway and walkway. Customize your finishes and appliances with the highly skilled design team ready to uniquely personalize this home for your needs. This fabulous home is conveniently located to downtown Davis Islands, downtown Tampa, Hyde Park Village and picturesque Bayshore Boulevard. It is located in one the A rated school districts: Gorrie Elementary, Wilson Middle School and HB Plant High School. Come make the Davis Islands lifestyle your own. Listed specifications may vary.
- Type:
- Townhouse
- Sq.Ft.:
- 2,058
- Status:
- Active
- Beds:
- 3
- Lot size:
- 0.03 Acres
- Year built:
- 2007
- Baths:
- 4.00
- MLS#:
- T3519432
- Subdivision:
- North Hyde Park City Twnhms
ADDITIONAL INFORMATION
LOCATION, LOCATION, GREAT BRIGHT SUNNY BEAUTIFUL TOWNHOUSE A CORNER LOCATION. HIGH CEILINGS ALL NEW WOOD FLOORS. 3 PRIVATE BEDROOMS ALL WITH PRIVATE BATHS. GUEST HALF BATH ON 2ND LEVEL. LARGE OPEN KITCHEN DINING LIVING ROOM AREA. BEAUTIFUL KITCHEN. OVERSIZE 2 CAR GARAGE WITH TESLA CHARGER. PARTIALLY FURNISHED AND READY TO RENT TO STUDENTS. IF YOU ARE INVESTOR. FAMILIES LOVE IT TOO. THE NEW BUILDS ARE NOT AS BIG AND BRIGHT AS THE ONE. NEW AIR CONDITIONERS EASY WALK TO UNIVERSITY TAMPA. LOTS OF RESTAURANTS NEAR BY AND VERY CLOSE TO DOWNTOWN.
$2,599,000
85 Davis Boulevard Unit A Tampa, FL 33606
- Type:
- Townhouse
- Sq.Ft.:
- 3,325
- Status:
- Active
- Beds:
- 4
- Lot size:
- 0.08 Acres
- Year built:
- 2024
- Baths:
- 4.00
- MLS#:
- T3515038
- Subdivision:
- D2k | 85 Davis Townhome
ADDITIONAL INFORMATION
Under Construction. EIGHTY FIVE Townhomes is the newest Luxury development to take shape on the exclusive waterfront community of Davis Islands in Tampa, Florida. These six limited edition modern luxury residences have water and city views! EIGHTY FIVE provides a seamless blend of high-end finishes, choice design and modern function to bring townhome living to the next level. The residences also provide the perfect balance between indoor and outdoor space living. This four story unit is thoughtfully appointed with floor to ceiling window wall, wide plank wood flooring and a modern open floorplan, all which is accessed through the in-unit private elevator. The designer kitchen consists of beautiful quartz countertops, which waterfalls the central island, wood cabinetry for extensive storage, German engineered Gaggenau appliances; which include induction range as well as matching cabinet paneled refrigerator. Additional appliances include microwave, built-in oven and paneled dishwasher. The living area consists of high ceilings, open floorplan, wood flooring, and a well sized dining area. The master suite with its large windows provides an abundance of natural light throughout the room which showcases the wide plank wood flooring. This room also has an oversized master closet and bathroom suite which consists of a large frameless glass walk-in shower, soaking tub and dual stone vanities. A prominent feature of these townhomes are the roof top lounge and recreation room plus a wrap around outdoor terrace. The interior lounge and recreation room features a wet bar (with bar sink, beverage fridge and ice maker), powder room, wood flooring and oversized glass sliders. The outdoor terrace features an outdoor kitchen with gas grill, stone countertops and cabinetry, as well as oversized glass sliders and FULL VIEWS of the Downtown Tampa Skyline. Additional features include; private elevator, 3+ car garage with storage, impact windows, block construction, 10’ ceilings, spray foam insulation, smooth finish drywall and modern design. Davis Islands is one of the most exclusive and affluent neighborhoods in all of Tampa. Located on an Island just outside of Downtown Tampa, this location has become the destination for professional athletes, executives and those who desire luxury living within a truly walkable community. Central to the Islands is the Davis Islands Village, with multiple restaurants and shops. Additionally, located only minutes from Downtown Tampa, Water Street Sparkman Wharf and the Tampa Riverwalk, makes this neighborhood a City within the City.
$3,599,000
567 Luzon Avenue Tampa, FL 33606
- Type:
- Single Family
- Sq.Ft.:
- 5,083
- Status:
- Active
- Beds:
- 5
- Lot size:
- 0.26 Acres
- Year built:
- 2024
- Baths:
- 5.00
- MLS#:
- T3505834
- Subdivision:
- Byars Thompson Add Davis
ADDITIONAL INFORMATION
Pre-Construction. To be built. On Davis Islands with an oversized 90x126 lot in the Gorrie, Wilson, Plant School District. Mobley Homes Custom presents everything you would expect from one of South Tampa’s best builders, including 10' ceilings, 8' doors, hardwood floors throughout the home, double AC system & high-end finishes. You’ll appreciate the open island kitchen, featuring Wolf SubZero appliances, eat-in breakfast nook, walk-in pantry, office/command center, & 42” cabinets. Owner’s retreat upstairs features; spacious master bedroom, massive his & her closets, split double vanity bath w/Level 2 cabinets, plus a huge walk in shower. Home design includes large covered lanai downstairs with access to a full pool bath & semi-private guest suite, lower level study/office, powder room. 4 total bedrooms upstairs (5 total in the home) along with Bonus Room & balcony on the upper floor, 3 suites & fully built out laundry. Completion Spring/Summer 2025. Included features include generous allowances that may be applied to upgrades Included options: Pool/Spa, outdoor kitchen, Wood throughout the home (excluding baths), Zodiac Counters Level 2 cabinets, built-in closets, & 5"Crown Molding throughout the home, All Windows and Doors Cased with 3.5" Delta Howe Casing, as well as, Pavers for Driveway, Rear Lanai, & Front Porch. Call for details. Bedroom Closet Type: Walk-in Closet (Primary Bedroom).
- Type:
- Condo
- Sq.Ft.:
- 779
- Status:
- Active
- Beds:
- 2
- Lot size:
- 2 Acres
- Year built:
- 1988
- Baths:
- 2.00
- MLS#:
- T3503396
- Subdivision:
- Harrington Place A Condo
ADDITIONAL INFORMATION
Ideally located within walking/biking distance of all that SoHo/Hyde Park Village has to offer. Beautifully renovated 2nd floor unit overlooking the community pool. This 2-bedroom, 2 bath unit features cream color cabinetry, stainless appliances, granite countertops, hardwood flooring and vaulted ceilings.
$549,900
1902 W State Street Tampa, FL 33606
- Type:
- Single Family
- Sq.Ft.:
- 1,548
- Status:
- Active
- Beds:
- 3
- Lot size:
- 0.12 Acres
- Year built:
- 1954
- Baths:
- 2.00
- MLS#:
- T3498659
- Subdivision:
- Benjamins 5th Add
ADDITIONAL INFORMATION
3 days before closing with a clear to close buyer backed out. Do not miss this!! Location!!! Plant High School District. Corner Lot and back is fenced in. Close to Hyde Park, Sparkman Wharf, Mid-Town, Downtown, the University of Tampa, Airport, and just a hope across the bay to the beaches. This Bungalow-style inner-city home boasts three bedrooms and two baths with an office/mud room. Recently renovated with permits, it features a serviced AC, newer 5yr roof, new stainless steel appliances, luxury vinyl flooring, tile flooring, new insulation, and new stylish doors, new front door, all new wiring, all new kitchens with hard surface countertops and baths and all replumbed, new water heater, and new light fixtures throughout. Freshly painted inside and out. This home sits on an oversized fenced corner lot. A modern and comfortable living space awaits. Do not wait to schedule your showing on this gem.
- Type:
- Condo
- Sq.Ft.:
- 579
- Status:
- Active
- Beds:
- 1
- Lot size:
- 1 Acres
- Year built:
- 1924
- Baths:
- 1.00
- MLS#:
- U8227421
- Subdivision:
- Bayshore Royal Condominium
ADDITIONAL INFORMATION
Traci Emminger of Realty One Group Beyond presents 2109 Bayshore Blvd, #609, Tampa, Florida. This charming condo is located on Bayshore Blvd minutes from the historic Hyde Park. Some condos are just special and this is one of them. Located on the 6th floor overlooking the pool and hot tub, this property has been beautifully maintained. From the moment you step inside, you will want to make this home yours! the bedroom is 11'x10.5'. The living room is 18'x12' and boasts cathedral ceilings. The dining room is 8'x6'. The HOA fee covers your sewer, water, trash and pest control. This property has to be seen to be fully appreciated. Set up your showing today!
$19,500,000
96 Martinique Avenue Tampa, FL 33606
- Type:
- Single Family
- Sq.Ft.:
- 9,442
- Status:
- Active
- Beds:
- 6
- Lot size:
- 0.44 Acres
- Year built:
- 2023
- Baths:
- 8.00
- MLS#:
- T3497745
- Subdivision:
- Davis Islands Rep Of Pt O
ADDITIONAL INFORMATION
Pure Magnificence awaits in this Ultra-Luxury Modern Coastal gated estate in the coveted community of Davis Islands boasting waterfront grandeur, spectacular views, and captivating sunsets year-round. Positioned on one of the largest Bayfront parcels available in the Tampa Bay area, with 110 feet of bay frontage, and featuring over 9,442 SF Under Air / 19,644 Total Square Ft which includes a 5300+ Square Ft garage level with parking for 10+ cars. This brand-new construction built by Boss and Mennie Luxury Homebuilders delivers the latest design, and built to the latest building codes with concrete block/piling construction, impact windows/doors, and elevated FEMA-compliant living for flood risk reduction. Featuring a unique and rarely found rooftop terrace with ample entertaining space that delivers 360 degree awe-inspiring views of Tampa Bay, Bayshore Boulevard and the Tampa Skyline. .From the circular drive to the grand two-story foyer, an expansive great room welcomes you to decadent light-filled living spaces, two-story windows/full wall pocketing doors, and terrace access, with sweeping water views at every turn. Offering a dramatic dual-sided fireplace, a formal dining room with impressive wine display/storage, an impeccable chef’s kitchen with Calacatta Quartz countertops, top-of-the-line Wolf & Sub-Zero appliances, breakfast area overlooking the water, a butler’s pantry, coffee station and waterfront terrace access. Designed for optimum entertaining with a full entertaining bar/lounge, covered terrace and outdoor fireplace, dedicated home theater. The 2 first-floor ensuite guest bedrooms offers privacy in the front of the home, with flexible space affording a den/office. An upper level grand primary retreat offers the ultimate in privacy and luxury with access to a private covered waterfront terrace, morning bar, tranquil seating area and large custom executive closets/dressing area. The sumptuous spa-inspired primary bath delivers a prominent soaking tub and water view, an expanded full glass shower with steam and 2 separate water closets. The laundry room provides dual washers & dryers with access from both the hall and the primary bedroom. There are 3 additional ensuite guest bedrooms on the third level, with one waterfront guest bedroom providing a Jr. Master suite and access to a covered terrace. Enjoy the very best of waterfront living and outdoor entertaining on a gracious covered lanai featuring an outdoor kitchen and entertaining bar, dining area, waterfront custom pool and spa and adjacent firepit seating. An allowance is included for a custom dock with a boat lift built to the buyer’s specifications. Additional appointments include a 4-stop elevator, coffered ceilings, wide plank oak flooring, a 38KW Natural Gas generator, tankless water heaters, gas appliances, LED lighting, and secured gated entry, and full under building drive through garage plus storage area. The envied Davis Islands lifestyle provides an array of recreation both on and off the water. Residents enjoy a sailing and yacht club, private airport, tennis complex, community pools, garden club, Davis Islands Beach, parks and more. The Davis Islands Village features a “main street” feel with dining, coffee shops, yet remains near downtown Water Street Tampa, Amalie Arena and Riverwalk. A-rated schools and convenience to sports venues, recreation, shopping, dining and entertainment, this is the essence of the exceptional Tampa Bay Waterfront Living.
$2,995,000
116 W Davis Boulevard Tampa, FL 33606
- Type:
- Single Family
- Sq.Ft.:
- 4,567
- Status:
- Active
- Beds:
- 5
- Lot size:
- 0.53 Acres
- Year built:
- 1925
- Baths:
- 4.00
- MLS#:
- T3496925
- Subdivision:
- Davis Islands Pb10 Pg52 To 57
ADDITIONAL INFORMATION
OPPORTUNITY: " IT COMES AT YOU AT THE PACE OF A SNAIL, AND DISAPPEARS LIKE LIGHTNING!" Historic home designed and built in 1925 for D.P. Davis, visionary developer of Davis Islands in Tampa, FL. Now available to the next person and/or entity with the vision to turn it into a true Davis Island Estate on over half an acre. Consultations with historic authorities indicate that the property can be enlarged/added on to, reaching a potential total sq footage past 5600 sq in the main house, and still almost 500 sq in the guest house.There is also ample space to add a pool/spa package and a detached 3 car garage on the site. A restoration of a property of this character does also have the possibility of tax incentives. It is extremely rare to find a home in one of Tampa's most historic neighborhoods that embodies so much history. The current dwellings features 4 bedrooms, 3 bathrooms in the main building with 4059 sq feet plus a separate 508 sq feet guest apartment above a 2 car garage. Recognized for its historical and architectural significance, the Mediterranean Revival style home was added to the U.S. National Register of Historic Places in 1989. Mediterranean Revival architecture was popular in Florida during the 1920s, characterized by features such as stucco exteriors, red tile roofs, arched doorways, and wrought iron details. Notably, the half-acre estate holds the potential to be restored to its original splendor and maintain its historic designation, presenting an exciting opportunity for prospective buyers to undertake an extensive renovation or potential redevelopment.
$7,500,000
107 Martinique Avenue Tampa, FL 33606
- Type:
- Single Family
- Sq.Ft.:
- 6,054
- Status:
- Active
- Beds:
- 5
- Lot size:
- 0.29 Acres
- Year built:
- 2024
- Baths:
- 7.00
- MLS#:
- T3495606
- Subdivision:
- Davis Islands Rep Of Pt O
ADDITIONAL INFORMATION
Under Construction. Open Bay views and unseen modern design on Davis Islands. This modern home is built for entertaining and ease of living by Forge Building Co. Enjoy spectacular open Bay views from much of the home with exceptional outdoor living spaces facing front and back. The home features 4 bedrooms, 5 and 2 half baths, plus semi detached guest suite, and office, along with two outdoor kitchens. Spectacular modern kitchen with built-in Gaggenau fridge and freezer, Gaggenau cooktop, and three Gaggenau wall ovens. The club room is entered thru pivoting doors and is the ultimate entertaining space. It includes a full wet bar, ice maker, and two built-in subzero 146 bottle wine coolers as well as plenty of room for pool table and has a double sided fireplace. The guest retreat off the Lanai offers a semi-connected bedroom for guests or family to enjoy. A second story "roof top oasis" will offer an amazing and unique space to relax or entertain. The 50'x15' pavered deck will include an outdoor kitchen complete with grill and fridge. Just off the roof top oasis, the semi-private Study with sliding glass doors offers a quiet place to relax or get some work done while enjoying endless open bay views. a bedroom completes the area. Spacious Master bedroom and bath with stunning views as well as private wet bar, private elevator access, sitting room, and fireplace. Separate Media room with fridges and plenty of space for any buildout you desire. Back porch will include an outdoor kitchen and overlook a beautiful pool and spa. Some of the appointments of the home include an elevator, 4 car tandem garage, Impact resistant window walls, almost all 2 story block construction, quartz and marble countertops thru out, built-out closets, and much more! Located on beautiful Davis Islands just across from the walking and bike path and just a short distance away from Davis Islands Village with many restaurants, shops, and bars. Bring your golf cart and enjoy the Island lifestyle with walking / biking paths, baseball fields, public tennis courts, public historic pool, two dog parks (one wet and one dry), a beach, public marina, and an airport. Located only minutes from Downtown Tampa, Water Street, Sparkman Wharf, and the Tampa Riverwalk, makes this neighborhood the most desired in South Tampa!
$850,000
2240 Soho Bay Court Tampa, FL 33606
- Type:
- Townhouse
- Sq.Ft.:
- 2,078
- Status:
- Active
- Beds:
- 3
- Lot size:
- 0.02 Acres
- Year built:
- 2007
- Baths:
- 4.00
- MLS#:
- T3494386
- Subdivision:
- Brownstones Of Soho
ADDITIONAL INFORMATION
Do not miss out on this rare opportunity to live in the Soho District of Hyde Park, Tampa. The Brownstones Of Soho Corner Unit, with 3 En- suite Bedrooms plus an Amazing Fourth Level Bonus Loft/Media Room with the most Amazing Wrap around Balcony overlooking the South Howard streetscape.. This is the Perfect Location if you want to be in walking distance to the heart o the entertainment district and it is in X Flood Zone ( for no mandatory flood insurance requirement) Clean, freshly painted throughout and MOVE-IN READY. Across from Daily Eats, Green Lemon and the many restaurants and businesses of SoHo. An easy stroll to Hyde Park Village for shopping, dining, or Kate Jackson Park. The over 9 mile stretch of Bayshore Boulevard, for walking/biking, or enjoying the incredible views on Bayshore. From the street front, enter the wrought iron style gated yard that leads to the main entry with custom solid wood door. The first level offers an ensuite bedroom with plank wood-look tile flooring that is perfect as a work at home space, fitness room or private guest room. A large storage closet in the hallway leading to the garage houses all of the low voltage/wi-fi/communications systems of the property. The TWO CAR GARAGE is a side-by-side with reinforced door and epoxy sealed flooring. Detail is evident throughout the house as even the windows in the garage are adorned with PLANTATION SHUTTERS. Solid wood risers and custom finials on the stairway lead to the second and main living level. The open living/dining area off the kitchen is perfect for gatherings. A 1/2 bath services the area. The kitchen has granite countertops, 42" overhead cabinetry and stainless steel appliances. The laundry is conveniently located off the kitchen and offers plenty of room for additional pantry storage. The great room has solid hardwood flooring, coffered ceiling, recessed lighting, is pre-wired for speakers. The third level Master suite has an ensuite bath with dual sinks, water closet and step-in shower. A wall length closet with two doors provides great space. Plank wood- look tile flooring is throughout the third and upper levels. The third ensuite completes the third level. The fourth level is what sets this home apart from any others in the area with full glass doors leading out to a wrap around balcony. You have city views like no other!! This room is an amazing entertaining space with lots of southern and western exposure light filtering through. Epoxy floor 2 car garage with storage space too! If you are looking for a luxury brownstone with entertainment space look no more!!
$2,399,000
430 Columbia Drive Tampa, FL 33606
- Type:
- Single Family
- Sq.Ft.:
- 3,782
- Status:
- Active
- Beds:
- 5
- Lot size:
- 0.16 Acres
- Year built:
- 2024
- Baths:
- 6.00
- MLS#:
- T3485952
- Subdivision:
- Davis Islands Pb10 Pg52 To 57
ADDITIONAL INFORMATION
Under Construction. Under Construction, Mobley Homes Custom build. Davis Islands location with an oversized lot. Top quality workmanship and attention to detail, including high ceilings, open floor plan, hardwood floors throughout, upgraded tile, Level 4 smooth drywall, heavy trim package to inlcude gourmet kitchen with large island, Gas Wolf appliances, large walk-in closets, gas appliances and more. Walk to all of the shops, great restaurants and parks. YOUR CLIENT MAY STILL CUSTOMIZE COLOR CHOICES AND SELECT CUSTOM FEATURES THROUGHOUT.
$1,060,000
1312 W Azeele Street Unit 2 Tampa, FL 33606
- Type:
- Townhouse
- Sq.Ft.:
- 1,605
- Status:
- Active
- Beds:
- 2
- Lot size:
- 0.03 Acres
- Year built:
- 2024
- Baths:
- 2.00
- MLS#:
- T3483644
- Subdivision:
- 4sk | Watrous Revised Map
ADDITIONAL INFORMATION
Under Construction. Welcome to STRATA BARN, bringing a brand new layer of architectural design to Hyde Park. This one of a kind style townhome, brought to you by award-winning AADMIXX Design + Build, was designed to make an authentic statement in the neighborhood with its Urban Progressive aesthetic - a unique fusion of sophisticated elegance and modern edge. The home features a striking modern gable design that seamlessly combines contemporary appeal with industrial undertones. The interior's bold use of exposed concrete, warm wood, and sleek steel establishes a strong architectural presence, while matte black and brass fixtures add a touch of rich and refined detail. Step inside and experience a world of luxury and comfort. The interiors are crafted with the highest quality finishes, ensuring a timelessness and longevity. The open concept living spaces are designed for both relaxation and entertaining, offering a seamless flow between rooms. 2 Bedroom / 1.5 Bathroom. Covered carport and Storage Closet. Large Windows on main living level with views of Downtown Tampa. Embrace the convenience of Hyde Park Village, Water Street District, and Downtown Tampa just a short walk, scooter ride, or bike ride away. Whether you're exploring local boutiques, enjoying fine dining, or accessing vibrant city amenities, everything you need is within easy reach. Don't miss the chance to make this distinctive residence your own.
$2,343,000
85 Davis Boulevard Unit B Tampa, FL 33606
- Type:
- Townhouse
- Sq.Ft.:
- 3,428
- Status:
- Active
- Beds:
- 4
- Lot size:
- 0.03 Acres
- Year built:
- 2024
- Baths:
- 4.00
- MLS#:
- T3394514
- Subdivision:
- Davis Islands Pb10 Pg52 To 57
ADDITIONAL INFORMATION
Under Construction. EIGHTY FIVE Townhomes is the newest Luxury development to take shape on the exclusive waterfront community of Davis Islands in Tampa, Florida. These six limited edition luxury residences have water and city views and their design will endure for years to come. EIGHTY FIVE provides a seamless blend of high-end finishes, choice design and modern function to bring townhome living to the next level. The residences also provide the perfect balance between indoor and outdoor space. These four story units are thoughtfully appointed with floor to ceiling window wall, wide plank wood flooring and a modern open floorplan, all which is accessed through the in unit private elevator. The designer kitchen consists of beautiful quartz countertops, which waterfalls the central island and wood cabinetry, providing extensive storage space. Incorporated in the design selection are German engineered Gaggenau appliances, which include induction range, matching cabinet paneled refrigerator, drawer microwave, dual ovens and paneled dishwasher. The living area consists of recessed lighting, both dining and eat-in kitchen space. The master suite with its large picture windows provides an abundance of natural light throughout the room which showcases the wide plank wood flooring. This room also has an oversized master closet and bathroom suite which consists of a large frameless glass walk-in shower and dual quartz vanities. A prominent feature of these townhomes are the roof top lounge and recreation room plus two outdoor terraces. The interior lounge and recreation room features a wet bar, powder room, wood flooring and oversized glass sliders. The East Terrace features the outdoor kitchen, with gas grill, prep sink and smoked frameless glass low wall, while the West Terrace flows from the recreation room through oversized glass sliders and a spacious area for relaxing in the wonderful Florida weather. Additional features include; private elevator, 3 car garage with storage, impact windows, block construction, 10’ ceilings, spray foam insulation, smooth finish drywall, modern design and wired for home automation. Davis Islands is one of the most exclusive and affluent neighborhoods in all of Tampa. Located on an Island just outside of Downtown Tampa, this location has become the destination for professional athletes, executives and those who desire luxury living within a truly walkable community. Central to the Islands is the Davis Islands Village, with multiple restaurants and shops. Additionally, located only minutes from Downtown Tampa, Water Street Sparkman Wharf and the Tampa Riverwalk, makes this neighborhood a City within the City.

Tampa Real Estate
The median home value in Tampa, FL is $381,000. This is higher than the county median home value of $370,500. The national median home value is $338,100. The average price of homes sold in Tampa, FL is $381,000. Approximately 45.17% of Tampa homes are owned, compared to 45.08% rented, while 9.75% are vacant. Tampa real estate listings include condos, townhomes, and single family homes for sale. Commercial properties are also available. If you see a property you’re interested in, contact a Tampa real estate agent to arrange a tour today!
Tampa, Florida 33606 has a population of 380,476. Tampa 33606 is more family-centric than the surrounding county with 30.33% of the households containing married families with children. The county average for households married with children is 29.42%.
The median household income in Tampa, Florida 33606 is $59,893. The median household income for the surrounding county is $64,164 compared to the national median of $69,021. The median age of people living in Tampa 33606 is 35.9 years.
Tampa Weather
The average high temperature in July is 90.3 degrees, with an average low temperature in January of 51.6 degrees. The average rainfall is approximately 50.6 inches per year, with 0 inches of snow per year.
