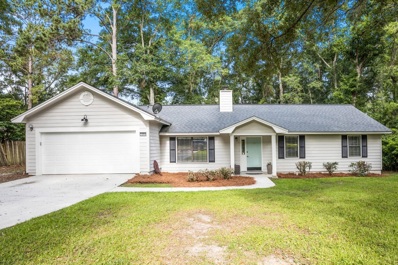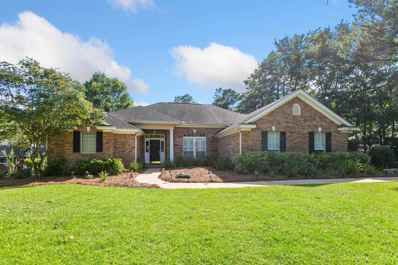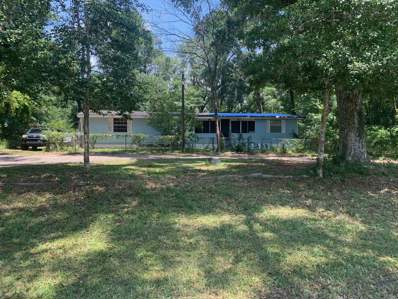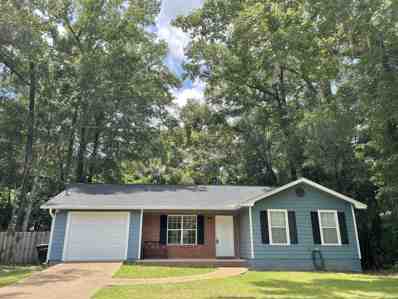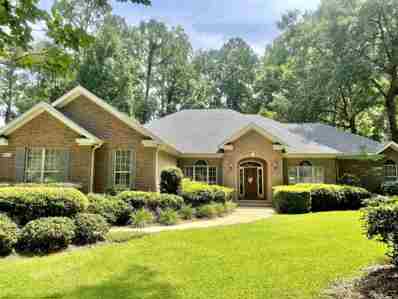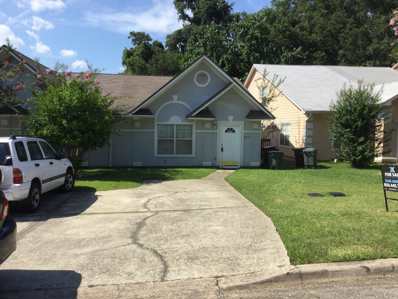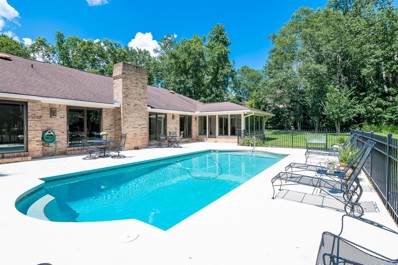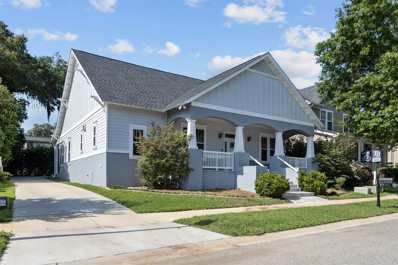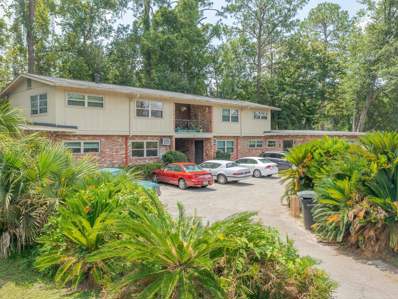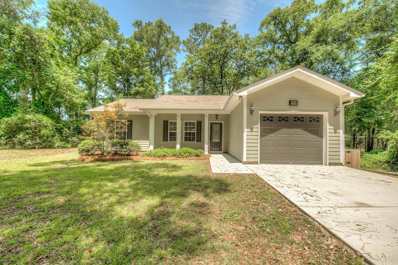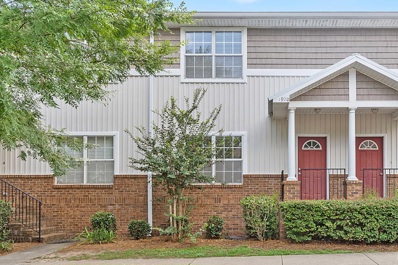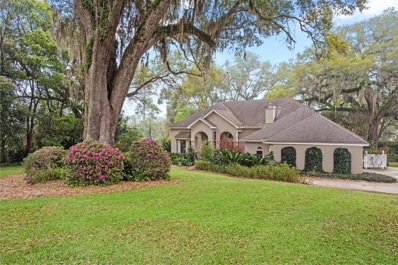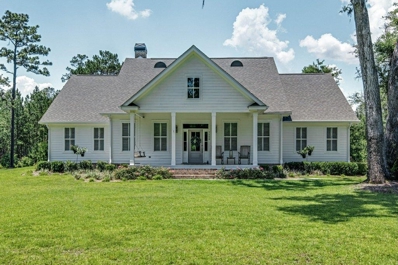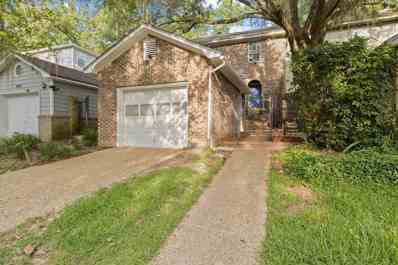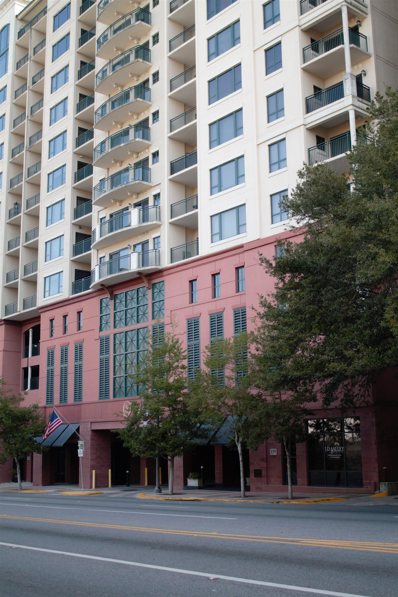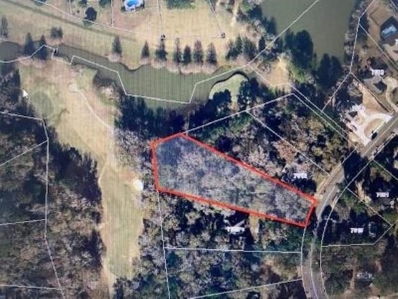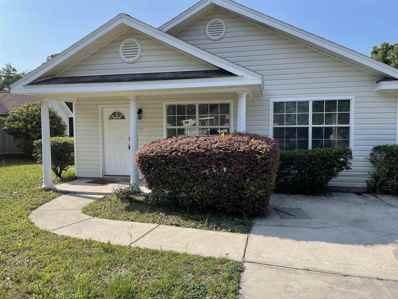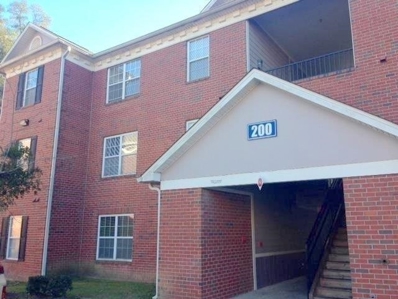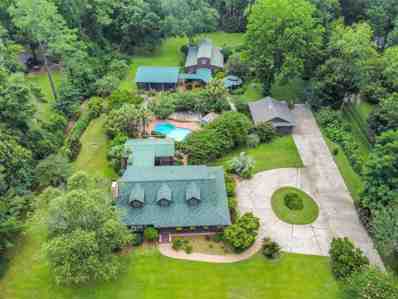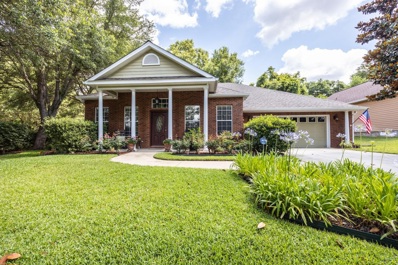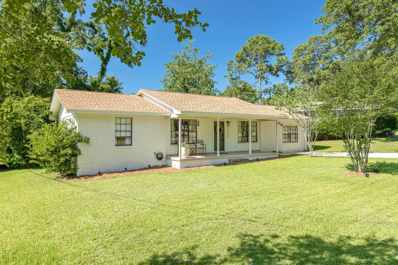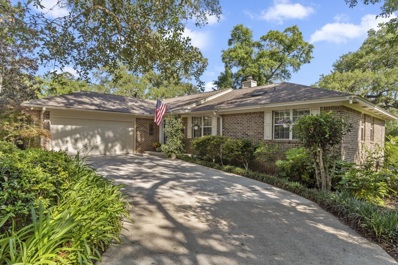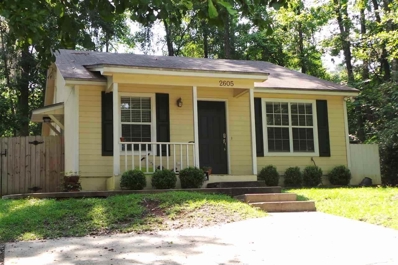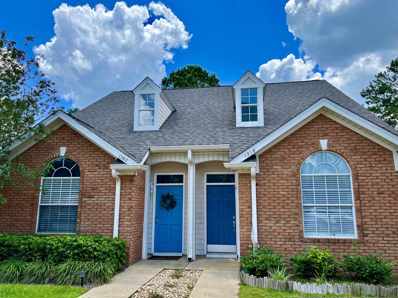Tallahassee FL Homes for Sale
- Type:
- Single Family
- Sq.Ft.:
- 1,472
- Status:
- Active
- Beds:
- 3
- Year built:
- 1990
- Baths:
- 2.00
- MLS#:
- 347729
ADDITIONAL INFORMATION
Fantastic updated home located on a quiet cul-de-sac! New luxury vinyl wood floors, new paint throughout, new quartz countertops, new stove/oven, new fixtures and fans! Move in ready!! Family room has volume ceilings and wood burning fireplace, living room features a sliding glass door to the deck, eat-in galley kitchen with sliding glass doors to the deck, master has on-suite and two closets. Inside laundry, oversized pantry, plenty of storage, 2 car garage. Partial fence perfect for dogs! As-is with right to inspect. Buyer to verify all measurements. Owners are licensed RE Brokers in the State of Florida.
- Type:
- Single Family
- Sq.Ft.:
- 2,425
- Status:
- Active
- Beds:
- 4
- Lot size:
- 1 Acres
- Year built:
- 2003
- Baths:
- 3.00
- MLS#:
- 347716
ADDITIONAL INFORMATION
BEAUTIFUL BRICK HOME IN Summerbrooke! Open floor plan with volume ceilings, double moldings, gourmet kitchen, family room with cozy fireplace, the spacious kitchen filled with extra cabinets and a study area opening to a family room bright with natural light, spacious master suite, split bedroom plan. Screened porch perfect setting for outdoor entertaining with additional sunning deck for large parites! The fenced yard is partially wooded and private! A+ rate school zones! Beautiful park facing the home! Conveniently located to golf course! New HVAC and newer appliances and Carpet for all bedrooms! Please notice at least one hour before showing!
- Type:
- Other
- Sq.Ft.:
- 1,945
- Status:
- Active
- Beds:
- 3
- Year built:
- 1983
- Baths:
- 2.00
- MLS#:
- 347713
ADDITIONAL INFORMATION
Want a home near Lake Talquin? This is it. Home needs serious repair but could make for a great investment property. Talquin provides the electricity and water and has septic tank. Home is not opened due to soft spots in the floor and considered unsafe. Property has two auxiliary buildings. This is being sold AS IS. This property would be perfect to build a weekend get away. Bonus is there is a orange tree on property. Cash only, Realtor/Owner
- Type:
- Single Family
- Sq.Ft.:
- 1,216
- Status:
- Active
- Beds:
- 3
- Year built:
- 1989
- Baths:
- 2.00
- MLS#:
- 347682
ADDITIONAL INFORMATION
GOOD INTOWN LOCATION! Nice home with new roof: 2020! This 3/2 with garage has a split bedroom plan, separate kitchen and fireplace. The large privacy fenced backyard would be great for pets, entertaining and more!
- Type:
- Single Family
- Sq.Ft.:
- 3,230
- Status:
- Active
- Beds:
- 4
- Year built:
- 1994
- Baths:
- 4.00
- MLS#:
- 347679
ADDITIONAL INFORMATION
Huge reduction for quick sale. Come visit this beautiful all brick open floorplan Golden Eagle home. Formal living & dining, open kitchen w/bar, fantastic wet bar in family room, amazing sunroom overlooking landscape pond w/waterfall & huge homesite just a stones throw from the golf course these are just a few of the highlights. Don't wait in this gorgeous Golden Eagle home.
- Type:
- Townhouse
- Sq.Ft.:
- 1,344
- Status:
- Active
- Beds:
- 3
- Year built:
- 1995
- Baths:
- 2.00
- MLS#:
- 346366
ADDITIONAL INFORMATION
Move in ready. non-smoker, no pets, well maintained home. 3 bedroom townhome in popular Chateau Lafayette. Walk to shopping and restaurants. Cool off in neighborhood pool. Open floor plan with cathedral ceilings, living room with fireplace, kitchen with breakfast bar, master bedroom opens to private deck for cook outs. Stainless-steel refrigerator, disposal, washer & dryer Large deck for relaxing or entertaining. Lawn care, community pool, termite bond included in Selling "as is".
- Type:
- Single Family
- Sq.Ft.:
- 3,110
- Status:
- Active
- Beds:
- 3
- Lot size:
- 1 Acres
- Year built:
- 1987
- Baths:
- 3.00
- MLS#:
- 347665
ADDITIONAL INFORMATION
This home sits on nearly an acre on the golf course with a pool. Enter the home through large open foyer with dining room on one side and leads on to a spacious family room with fireplace and large picture windows all overlooking the pool, huge open back yard and Golden Eagle's Hole 9 fairway. Relax in the welcoming heated and cooled sunroom on the back of the house... perfect spot for bird watching or enjoying a good book. Second family room is right off the kitchen which has a great footprint for a creative chef wanting to create their very own dream kitchen. Oversized 3 car garage provides ample storage and 3 full baths round out this lovely home. Kitchen and 2 of the baths are original and in need of updating. House is being sold As-is with right to inspect.
- Type:
- Single Family
- Sq.Ft.:
- 3,460
- Status:
- Active
- Beds:
- 5
- Year built:
- 2006
- Baths:
- 5.00
- MLS#:
- 347654
ADDITIONAL INFORMATION
One of a kind floor plan with two story ceilings and a fully-loaded carriage house with separate entrance // Roof from 2020 and HVAC from 2018 // Step into the foyer from the oversized covered front porch to a light & bright living area lined with hardwood floors and marvel at the completely open kitchen that has granite counters, bar seating, stainless appliances, separate panty and updated high-end tile // Convenient kitchen-adjacent laundry has extra storage plus a built in granite lined utility sink // Two separate flexible spaces adjacent to kitchen can be formal/informal dining areas or other uses // Private office, in addition to the total five bedrooms and two flex spaces, is conveniently located downstairs // Two masters suites, both secluded away from the main living areas, one down and one upstairs // Luxurious main master suite on main floor has separate tub and large walk in shower, three walk-in closets, linen closet, and access to back porch // Don't worry about mowing too much thanks to the back patio area, which can be viewed from the L-shaped covered back porch // Note that of the advertised square footage and bedrooms/bathrooms: 1 bedroom (studio-style), 1 bathroom and 566 square feet are part of the carriage house // Also note that there is a washer/dryer hook up in the garage for use with the carriage house
- Type:
- Condo
- Sq.Ft.:
- 4,542
- Status:
- Active
- Beds:
- 9
- Year built:
- 1959
- Baths:
- 8.00
- MLS#:
- 347651
ADDITIONAL INFORMATION
Walking distance to Cascades Park. Income generating property with long-term tenants in place. Perfect for an Air B&B or short-term rentals. Enjoy downtown living near restaurants, shops, & lots of activities. Close to hospitals, the Capitol & FSU/FAMU. Make this real property investment your's! All dimensions need to be verified by buyer. Downstairs end units have sunrooms & upstairs units have balconies.
- Type:
- Single Family
- Sq.Ft.:
- 1,255
- Status:
- Active
- Beds:
- 3
- Year built:
- 2009
- Baths:
- 2.00
- MLS#:
- 347647
ADDITIONAL INFORMATION
Charming 3 Bedroom 2 Bath Home in Killearn Lakes! Seconds from Bannerman Crossing- shopping, dining and entertainment! Well maintained with open layout, split-bedroom floor plan, kitchen with dining area and bartop seating, large primary suite with walk-in closet. Appointed with granite counters, stainless appliances, crown molding, and double tray ceilings with rope lighting. Wood flooring in living area, carpet in bedrooms. Laundry room with washer & dryer. Covered rocking chair front porch and fenced backyard with patio. Nestled on almost half an acre and backs up to greenspace. 1-car garage. Zoned for Killearn Lakes, Deerlake & Chiles.
- Type:
- Condo
- Sq.Ft.:
- 1,240
- Status:
- Active
- Beds:
- 3
- Year built:
- 2007
- Baths:
- 3.00
- MLS#:
- 347645
ADDITIONAL INFORMATION
Upscale 3 Bedroom 3 Bathroom Condo in University Green community. Move-in ready with stainless appliances, granite countertops, wood laminate floors, crown molding and washer/dryer. Great investment opportunity! Convenient to FSU, TCC and FAMU. Gated entrance, resort pool, clubhouse with fitness room, and sand volleyball court.
- Type:
- Single Family
- Sq.Ft.:
- 2,471
- Status:
- Active
- Beds:
- 3
- Lot size:
- 1 Acres
- Year built:
- 1995
- Baths:
- 3.00
- MLS#:
- 347574
ADDITIONAL INFORMATION
**REDUCED $45k!** Wonderful family home in desirable Pine Tip Hills neighborhood! Brand New Roof and newer hardwood floors in main areas! Spacious .64 acre homesite with mature oak trees. This 3 Bedroom 2.5 Bathroom home offers a split bedroom plan and is appointed with soaring ceilings and crown molding. Soft natural light in main living areas. Floorplan offers a welcoming foyer, formal living and dining rooms, large family room with fireplace and eat-in kitchen with gas range, stainless appliances and granite countertops. Home office opens to private covered porch. Primary suite offers jetted tub, separate shower and walk-in closet. 2-car garage. Zoned for Gilchrist, Raa & Leon.
- Type:
- Single Family
- Sq.Ft.:
- 3,392
- Status:
- Active
- Beds:
- 4
- Lot size:
- 1 Acres
- Year built:
- 2018
- Baths:
- 4.00
- MLS#:
- 347568
ADDITIONAL INFORMATION
CENTERVILLE CONSERVATION! Private, Gated, Four-lot, Exclusive part of Centerville Conservation with direct path into main subdivision that's maintained by HOA. Massive green space surrounds property. 4 Bedrooms/ 3.5 Baths plus upstairs Bonus Room with Full Bath. High End finishes; 7" wide plank wood floors, 6" v-grooved Pecky Cypress accent ceilings, 8" Shiplap in certain areas, Cabria Quartz counters, Custom Shaker Style Cabinetry. Interior photos are when previously listed, new interiors coming soon.
$230,000
427 TEAL Lane Tallahassee, FL 32308
- Type:
- Townhouse
- Sq.Ft.:
- 1,752
- Status:
- Active
- Beds:
- 2
- Year built:
- 1981
- Baths:
- 3.00
- MLS#:
- 347539
ADDITIONAL INFORMATION
Executive 2 Story, 2 Bedroom, 2 1/2 Bath Townhome with 1 Car Garage in midtown, perfectly nestled between both hospitals. The Townhome offers 2 Master Suites along with a gated front entryway. New Kitchen Appliances along with new flooring in the bedrooms. This Gem will not last long bring all offers. New Roof with Accepted Offer.
- Type:
- Condo
- Sq.Ft.:
- 1,289
- Status:
- Active
- Beds:
- 2
- Year built:
- 2006
- Baths:
- 2.00
- MLS#:
- 347167
ADDITIONAL INFORMATION
Well appointed condo on the "quiet" east side of the building with real hardwood floors, overlooking the beautiful St Johns Church and a vista of trees. Relax on one of your 2 tiled balconies'. Walk anywhere downtown and enjoy city living at its finest with restaurants and nightlife. Walk to FSU to watch the Seminoles play or just enjoy the college scene, this is the only 2- bedroom in the Tennyson on the market so don't wait to long or it might be GONE!!!
- Type:
- Single Family
- Sq.Ft.:
- 3,250
- Status:
- Active
- Beds:
- 5
- Lot size:
- 2 Acres
- Baths:
- 3.00
- MLS#:
- 347485
ADDITIONAL INFORMATION
Build your dream home with over an acre and half on a golf course lot! With over 500 new homes being built within a couple miles by only a couple builders, it will become increasingly valuable being a custom home in a golf course community. This lot would be perfect for a 3000'-5000' beauty with a 3 car garage and a circle driveway. Having 5 bedrooms and 3 full bathrooms is incredibly valuable within the highly coveted public schools Tallahassee has to offer. Popular Bannerman Crossings shopping and dinning only a few miles away. Reach out for different financing options to break ground today! 1st year of country club membership for FREE! $5000 Value
- Type:
- Single Family
- Sq.Ft.:
- 1,220
- Status:
- Active
- Beds:
- 3
- Year built:
- 2003
- Baths:
- 2.00
- MLS#:
- 347435
ADDITIONAL INFORMATION
nice property backs up to green space, new luxury vinal plank flooring, paint, granite kitchen counter.
- Type:
- Condo
- Sq.Ft.:
- 1,264
- Status:
- Active
- Beds:
- 3
- Year built:
- 2005
- Baths:
- 3.00
- MLS#:
- 347384
ADDITIONAL INFORMATION
Good investment property. Can be used as student housing or Airbnb. Close to FAMU, FSU and TCC. Close to Capital.
- Type:
- Single Family
- Sq.Ft.:
- 4,076
- Status:
- Active
- Beds:
- 5
- Lot size:
- 2 Acres
- Year built:
- 1982
- Baths:
- 4.00
- MLS#:
- 347828
ADDITIONAL INFORMATION
WOW - This magnificent property offers over 7,000 square feet of air conditioned space to enjoy in 3 buildings - a 3 story home, entertainment barn and 3 car garage / workshop. Situated on just under 2 acres, this retreat has been carefully appointed with many thoughtful amenities. The lodge offers plenty of space efficiently laid out over 4,000 square feet, stacked neatly in a 3-story plan. The main floor provides multiple large rooms for a party to gather and connect. As you enter the foyer, the living room, accentuated by a custom fireplace and stained-glass, is on the left and an elongated dining room is to the right. Both rooms provide natural light and flank a central staircase that ascends to the 2nd floor. The hallway to the left of the stairs leads to a guest bath, the owner’s suite, and kitchen. The dining room has passage to the kitchen, which is in the right rear corner. The kitchen is a cook and entertainer’s dream with stainless appliances, tons of counter and cabinet space surrounding an oversized island with a pantry and coffee bar just steps away. The exterior kitchen door opens to the rear of the wraparound porch with stairs to paths meandering to the backyard amenities. The perfectly situated owner’s suite is in the left rear corner accessed by a hallway from the front door and another from the kitchen. The room feels expansive, offering plenty of area for a king bed, large furniture and a sitting area. It features 2 spacious closets, a roomy bathroom with large soaking tub and separate shower. The exterior bedroom door opens to a large, screened deck with spa leading to a 14x12 screened porch with a door leading to a 328 square foot open deck with steps down to the backyard. Upstairs a common living/playing space separates 2 large bedrooms (one could be broken into 2 small rooms) with a full bath in the center. A staircase from the kitchen descends to one of the home’s most intriguing treasures - a sprawling basement with the feel of a bunker. The underground space includes an enormous 29x20 den - with a pool table, built-in wet bar and bathroom on one side and space for a home theatre on the opposite side, all accentuated by a custom stone fireplace and built in shelving. The downstairs space offers 2 more rooms ideal for a variety of special uses in addition to sleeping plus a utility room, storage room and bathroom. The 26x30 air conditioned 3 car detached garage will serve as an excellent workshop. The two-story 2,304 square foot gathering barn with a kitchen and ½ bath is great for large events. A 36x30 sprawling covered pavilion has room to seat a large crowd. Other amenities include a screened gazebo for tranquil breaks; a ramada covering a koi pond; a pool with cabana and outdoor swing beside a tanning deck; screened deck space, an open air deck, a garden shed for tools; and a bunker style basement set up for leisure with a pool table, wet bar, custom stone fireplace, room for a home theatre and bonus spaces. The backyard was thoughtfully designed with custom professional landscaping and irrigation and meandering paths leading to each of the fabulous amenities. The property has the feel of a sanctuary and provides a variety of sprawling indoor and outdoor entertaining space and must be experienced to be fully appreciated. Schedule your tour today!
- Type:
- Single Family
- Sq.Ft.:
- 2,303
- Status:
- Active
- Beds:
- 4
- Year built:
- 2003
- Baths:
- 2.00
- MLS#:
- 347334
ADDITIONAL INFORMATION
BEAUTIFUL LIKE NEW 4/2 IN STONEY CREEK CROSSING. This one story split plan has lots to get excited about. Solid oak hardwood floors in foyer, LR, DR, FR, kitchen and hallways. New carpet in all of the bedrooms. Granite counters in kitchen and bathrooms. Gas stove, water heater and fireplace. All newer stainless kitchen appliances and washer and dryer stay. Roof replaced 2014. HVAC replaced 2020. 2019 water heater. Kitchen open to light and bright family room. Lovely screen porch and patio area to enjoy the privacy fenced backyard. Well manicured and landscaped yard. Walking distance to Buck Lake Elementary and Swift Creek Middle School. One of the best features is its a 5 minute walk to The J. R. Alford Greenway 874 acres of open pasture and forested woodlands that has 17.5 miles of trails that can be used for biking, horse riding, hiking, running and walking. Also convenient to Costcos, Walmart, Publix, Fallschase Movie Theater, Restaurants and more.
- Type:
- Single Family
- Sq.Ft.:
- 1,216
- Status:
- Active
- Beds:
- 3
- Year built:
- 1989
- Baths:
- 2.00
- MLS#:
- 347319
ADDITIONAL INFORMATION
3 bed 2 bath in a quiet neighborhood. Short walk to the park and lake. Large living room with cathedral ceiling. Eat in kitchen with lots of counter space. Big master bedroom with large walk-in closet
- Type:
- Single Family
- Sq.Ft.:
- 1,716
- Status:
- Active
- Beds:
- 3
- Year built:
- 1970
- Baths:
- 2.00
- MLS#:
- 347247
ADDITIONAL INFORMATION
Classic all brick home on large beautiful fenced in lot. Fully updated. All new vinyl plank floors throughout, both bathrooms remodeled 2021, kitchen remodeled 2021 with all new appliances, all new wood on back deck 2020, tankless hot water heater added 2021. Live conveniently close to TMH, new and trendy dining options and highly desirable NE schools. Roof 2019. HVAC 2014. Enclosed garage makes a wonderful 4th bedroom or office. Large deck overlooks beautiful yard. Perfect opportunity to live in a classic in town neighborhood.
- Type:
- Single Family
- Sq.Ft.:
- 2,159
- Status:
- Active
- Beds:
- 3
- Year built:
- 1987
- Baths:
- 3.00
- MLS#:
- 347254
ADDITIONAL INFORMATION
Gardenia Gardens! Move-in Ready! 3 Bedroom Brick home offering comfortable elegance right in the heart of town, complete with beautiful oak tree in front yard!! Open floorplan features living area with custom fireplace and vaulted ceiling. Fully renovated kitchen and dining with stainless appliances, Cambria quartz countertops, custom cabinets with pull out drawers offering tons of storage. Gorgeous finishes including engineered wood flooring. Primary suite features updated ensuite bath with double vanity with marble countertop and luxury walk-in tile shower. Enjoy the sunroom with separate temperature controls and upgraded energy efficient windows or relax on the outdoor deck with lush views. Property extends past brush line, with room for a pool. See survey. Never lose power with the Generac whole house generator. 2015 HVAC, irrigation system, 2-car garage. Home is a must see!
- Type:
- Single Family
- Sq.Ft.:
- 1,040
- Status:
- Active
- Beds:
- 3
- Year built:
- 1994
- Baths:
- 2.00
- MLS#:
- 347152
ADDITIONAL INFORMATION
NE Tallahassee Investor Opportunity! Three bedroom/two bathroom cottage nestled on a hilltop minutes from all NE Tallahassee has to offer. Currently leased through 4/30/23. Sale will include an assignment/transfer of lease to new owner. Home features open living and dining area and galley kitchen. Improvements include interior paint, new carpets, and new roof in 2021.
- Type:
- Townhouse
- Sq.Ft.:
- 1,254
- Status:
- Active
- Beds:
- 2
- Year built:
- 2000
- Baths:
- 2.00
- MLS#:
- 347148
ADDITIONAL INFORMATION
Popular and highly desirable location in Villages of Maclay. Behind Premier Gym & Fresh Market. Close to shopping, restaurants and I10. Updated townhome! 2 bedroom/2 full baths. NEW ROOF IN 2019, NEW LUXURY VINYL PLANK FLOORING IN LIVING AREAS, STAINLESS APPLIANCES AND GRANITE COUNTERS, UPDATED VANITIES & NEW CARPETING ON STAIRS & UPSTAIRS.. Family room/office/loft area and 1 bedroom/1 full bath upstairs. Bright kitchen with bar open to the Living Room & space for dining area with gas fireplace, 1 bedroom/1 full bath downstairs. Privacy fenced backyard with nice deck for outdoor living and grilling. Larger lot.
Andrea Conner, License #BK3437731, Xome Inc., License #1043756, [email protected], 844-400-9663, 750 State Highway 121 Bypass, Suite 100, Lewisville, TX 75067

The data relating to real estate for sale on this website comes in part from the Internet Data Exchange Program of Tallahassee Board of Realtors. The information is provided exclusively for consumers’ personal, non-commercial use, and may not be used for any purpose other than to identify prospective properties consumers may be interested in purchasing. The data is deemed reliable but is not guaranteed accurate.
Tallahassee Real Estate
The median home value in Tallahassee, FL is $303,025. This is higher than the county median home value of $252,900. The national median home value is $338,100. The average price of homes sold in Tallahassee, FL is $303,025. Approximately 35.4% of Tallahassee homes are owned, compared to 52.43% rented, while 12.18% are vacant. Tallahassee real estate listings include condos, townhomes, and single family homes for sale. Commercial properties are also available. If you see a property you’re interested in, contact a Tallahassee real estate agent to arrange a tour today!
Tallahassee, Florida has a population of 195,057. Tallahassee is less family-centric than the surrounding county with 25.51% of the households containing married families with children. The county average for households married with children is 25.96%.
The median household income in Tallahassee, Florida is $49,077. The median household income for the surrounding county is $57,359 compared to the national median of $69,021. The median age of people living in Tallahassee is 27.7 years.
Tallahassee Weather
The average high temperature in July is 92 degrees, with an average low temperature in January of 38.8 degrees. The average rainfall is approximately 58.7 inches per year, with 0.1 inches of snow per year.
