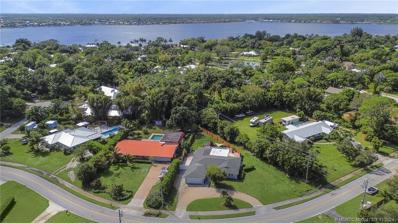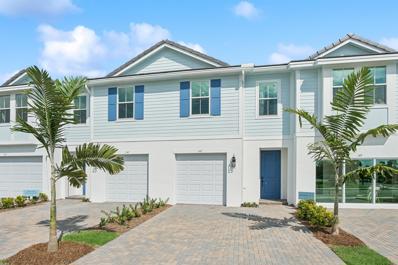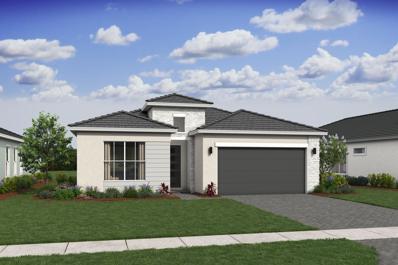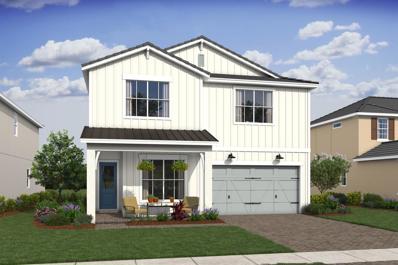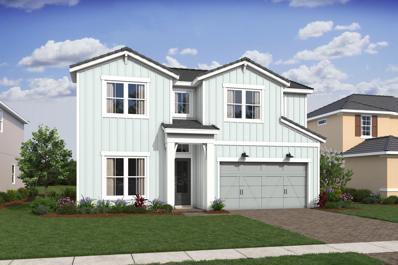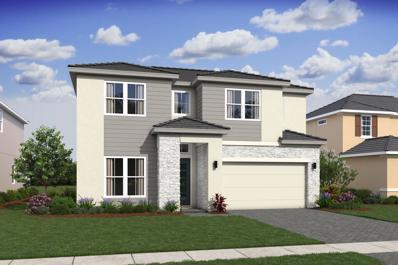Stuart FL Homes for Sale
- Type:
- Townhouse
- Sq.Ft.:
- 1,986
- Status:
- Active
- Beds:
- 3
- Lot size:
- 0.05 Acres
- Year built:
- 2024
- Baths:
- 3.00
- MLS#:
- R11031803
- Subdivision:
- SALERNO RESERVE AT SHOWCA
ADDITIONAL INFORMATION
The Fullerton III combines comfort and functionality. The kitchen features walled ovens and a central island. The open plan dining area and great room make an ideal space for gatherings and relaxation. The primary suite comes complete with a spacious walk-in closet that offers ample storage. A thoughtfully placed second-story laundry room enhances convenience. Home automation features further elevate the living experience, providing modern convenience in a beautifully designed space. Taxes unknown - new construction.
- Type:
- Townhouse
- Sq.Ft.:
- 1,986
- Status:
- Active
- Beds:
- 3
- Lot size:
- 0.05 Acres
- Year built:
- 2024
- Baths:
- 3.00
- MLS#:
- R11031791
- Subdivision:
- SALERNO RESERVE AT SHOWCA
ADDITIONAL INFORMATION
The Fullerton III combines comfort and functionality with a charming farmhouse design, highlighted by matte black fixtures and an apron sink. The kitchen features walled ovens and a central island. The open plan dining area and great room make an ideal space for gatherings and relaxation. The primary suite comes complete with a spacious walk-in closet that offers ample storage. A thoughtfully placed second-story laundry room enhances convenience. Home automation features further elevate the living experience, providing modern convenience in a beautifully designed space. Taxes unknown - new construction.
- Type:
- Townhouse
- Sq.Ft.:
- 1,683
- Status:
- Active
- Beds:
- 3
- Lot size:
- 0.04 Acres
- Year built:
- 2024
- Baths:
- 3.00
- MLS#:
- R11031789
- Subdivision:
- SALERNO RESERVE AT SHOWCA
ADDITIONAL INFORMATION
The Arabella II combines comfort and functionality. The kitchen features walled ovens and a central island. The open plan dining area and great room make an ideal space for gatherings and relaxation. The primary suite comes complete with a spacious walk-in closet that offers ample storage. A thoughtfully placed second-story laundry room enhances convenience. Home automation features further elevate the living experience, providing modern convenience in a beautifully designed space. Taxes unknown - new construction.
- Type:
- Townhouse
- Sq.Ft.:
- 1,683
- Status:
- Active
- Beds:
- 3
- Lot size:
- 0.04 Acres
- Year built:
- 2024
- Baths:
- 3.00
- MLS#:
- R11031787
- Subdivision:
- SALERNO RESERVE AT SHOWCA
ADDITIONAL INFORMATION
The Arabella II combines comfort and functionality. The kitchen features walled ovens and a central island. The open plan dining area and great room make an ideal space for gatherings and relaxation. The primary suite comes complete with a spacious walk-in closet that offers ample storage. A thoughtfully placed second-story laundry room enhances convenience. Home automation features further elevate the living experience, providing modern convenience in a beautifully designed space. Taxes unknown - new construction.
- Type:
- Single Family
- Sq.Ft.:
- 1,780
- Status:
- Active
- Beds:
- 3
- Lot size:
- 0.37 Acres
- Year built:
- 2003
- Baths:
- 2.00
- MLS#:
- R11031782
- Subdivision:
- LOCKS LANDING
ADDITIONAL INFORMATION
Welcome to this Locks Landing, inviting 3-bedroom, 2-bath home offering a blend of style and comfort. New roof being installed. A formal living and dining room set the stage for gatherings, while the open kitchen boasts stainless steel appliances, granite counters, and overlooks a spacious family room with 11 ft ceilings. The enclosed Florida room provides extra living space, perfect for relaxation or entertainment. Step outside to a large, beautifully landscaped yard with room for a pool. Locks landing is a gated community with private deeded docks with ocean access, boat ramp, boat/trailer storage, and is conveniently located close to shopping, dining, and highways for day commuting.
- Type:
- Townhouse
- Sq.Ft.:
- 1,986
- Status:
- Active
- Beds:
- 3
- Lot size:
- 0.05 Acres
- Year built:
- 2024
- Baths:
- 3.00
- MLS#:
- R11031768
- Subdivision:
- SALERNO RESERVE AT SHOWCA
ADDITIONAL INFORMATION
The Fullerton III combines comfort and functionality. The kitchen features walled ovens and a central island. The open plan dining area and great room make an ideal space for gatherings and relaxation. The primary suite comes complete with a spacious walk-in closet that offers ample storage. A thoughtfully placed second-story laundry room enhances convenience. Home automation features further elevate the living experience, providing modern convenience in a beautifully designed space. Taxes unknown - new construction.
- Type:
- Townhouse
- Sq.Ft.:
- 1,986
- Status:
- Active
- Beds:
- 3
- Lot size:
- 0.05 Acres
- Year built:
- 2024
- Baths:
- 3.00
- MLS#:
- R11031765
- Subdivision:
- SALERNO RESERVE AT SHOWCA
ADDITIONAL INFORMATION
The Fullerton III combines comfort and functionality. The kitchen features walled ovens and a central island. The open plan dining area and great room make an ideal space for gatherings and relaxation. The primary suite comes complete with a spacious walk-in closet that offers ample storage. A thoughtfully placed second-story laundry room enhances convenience. Home automation features further elevate the living experience, providing modern convenience in a beautifully designed space. Taxes unknown - new construction.
- Type:
- Condo
- Sq.Ft.:
- 1,032
- Status:
- Active
- Beds:
- 2
- Year built:
- 1969
- Baths:
- 2.00
- MLS#:
- R11031751
- Subdivision:
- TIERRA VERDE
ADDITIONAL INFORMATION
Discover comfortable living in this ground-floor, two-bedroom, two-bathroom condo in the highly sought-after Tierra Verde community. This spacious unit boasts a master walk-in closet, a screened porch with tranquil views, a newer washer and dryer, updated electrical and plumbing, and storm shutters for added peace of mind. Tierra Verde offers fantastic amenities, including a community pool, a clubhouse with fitness equipment, shuffleboard courts, and an additional laundry facility. Ideally located near the beautiful beaches, vibrant downtown Stuart, shopping, dining, and with easy access to US1 and I-95, this condo combines convenience and serenity.
- Type:
- Mobile Home
- Sq.Ft.:
- 684
- Status:
- Active
- Beds:
- 2
- Year built:
- 1971
- Baths:
- 2.00
- MLS#:
- R11031740
- Subdivision:
- Leisure Village
ADDITIONAL INFORMATION
LOW HOA's!!! Come enjoy this well-maintained manufactured home in the very ACTIVE 55+ community of Leisure Village. This AFFORDABLE slice of paradise boosts 675 sq ft and has 2 bedrooms and 1.5 baths and sits on a private lot full of beautiful greenery.. Kitchen has an open concept looking into the living room. Outside lanai has tons of space for entertaining and enjoying the Florida sunrises. Leisure Village is a short distance to fine dining, great shopping, Turnpike and beaches. Schedule your showing today!
- Type:
- Condo
- Sq.Ft.:
- 696
- Status:
- Active
- Beds:
- 1
- Lot size:
- 9.29 Acres
- Year built:
- 1971
- Baths:
- 2.00
- MLS#:
- M20047334
- Subdivision:
- Cedar Pointe Condo Village 07
ADDITIONAL INFORMATION
PRICE IMPROVEMENT! Cedar Pointe is an active 55+ community located nearby the beautiful Stuart beaches and lively historic downtown. This 1st floor 1BR, 1.5BA unit is in Village 7 within walking distance to the community pool and next to the common laundry and additional storage room. This turnkey unit has remodeled bathrooms and new vinyl wood flooring throughout and features a garden view from the screened lanai. In addition to the pool, you can enjoy the shuffleboard courts, grill out with friends and join monthly activities at the community room. Condo fees of $396.00 per month cover Cable, Internet, Water, Sewer, Trash as well as bldg/lawn maintenance and insurance. Come see your new seasonal or full time Florida home!
- Type:
- Single Family-Detached
- Sq.Ft.:
- 2,300
- Status:
- Active
- Beds:
- 4
- Lot size:
- 0.4 Acres
- Year built:
- 1972
- Baths:
- 3.00
- MLS#:
- M20047327
- Subdivision:
- North River Shores Sec 05a 06 & Rep
ADDITIONAL INFORMATION
Charming 4/3/2 pool home, perfect tropical retreat in A Rated Martin County school district. Nestled on .4 acre lot adorned with tropical landscaping Fully renovated floor to ceiling Updates done in 2016 including NEW ROOF, flooring ,new A/C including duct work and a new water heater, new appliances, recessed LED lights. Smart home features throughout & backyard patio pavers - 2018 Bathroom renovation & spray foam insulation done.In 2019, gutters were added. Cozy kitchen opens up to duel sitting area. Optional 4th bedroom/media room adds another dimension. Private patio grill & firepit perfect for outdoor entertaining. Lots of room for your toys with a storage pad for boats/RV’s. HOA membership in the North River Shores association includes 3 neighborhood parks & gated ocean access boat ramp. Neighborhood perfect for dog walkers, runners and bicyclist.
- Type:
- Condo
- Sq.Ft.:
- 1,478
- Status:
- Active
- Beds:
- 2
- Year built:
- 1993
- Baths:
- 2.00
- MLS#:
- R11031679
- Subdivision:
- Beachwalk IRP Condo
ADDITIONAL INFORMATION
This beautiful furnished 2BR/2BA first floor island get away is just steps from the beach. Join the Hutchinson Island Marriott Resort and Marina's Ocean Club to enjoy resort-style living at its best - tennis, fitness room, golf, pool, hot tub, tiki bar, and more! The unit is tastefully decorated and features granite countertops, stainless steel appliances, high ceilings, split bedroom plan, and a lanai to add to the spacious feel. Pet friendly, even for large dogs. Furnished, fully equipped and ready to use day one. Schedule today!
- Type:
- Condo
- Sq.Ft.:
- 1,191
- Status:
- Active
- Beds:
- 2
- Year built:
- 1974
- Baths:
- 2.00
- MLS#:
- M20047360
- Subdivision:
- Windjammer Condo
ADDITIONAL INFORMATION
Seize this unique chance to enjoy expansive views of the St. Lucie River from a beautifully updated, fully furnished condominium situated near downtown Stuart. Relish in breathtaking sunsets from the large balcony that overlooks the marina, accompanied by the gentle sounds of lapping waves. The interior in this elevator building welcomes you with neutral hues and tasteful furnishings, featuring a spacious two-bedroom, two-bathroom layout complete with crown molding, tiled flooring, stainless steel appliances, granite countertops, and rich wooden cabinetry. Nestled in the active Windjammer waterfront community, mere steps from one of 3 heated pools, unwind in an ideal blend of tranquil living and a warm social atmosphere, conveniently located near dining, shopping, and cultural hotspots. Milestone Inspection & Structural Reserve Integrity Study completed, 1-year old electrical panel, Impact windows, accordion shutters on balcony and 2020 AC provide peace of mind. This is a true gem!
- Type:
- Condo
- Sq.Ft.:
- 1,269
- Status:
- Active
- Beds:
- 2
- Year built:
- 1974
- Baths:
- 2.00
- MLS#:
- M20047234
- Subdivision:
- Hutchinson House East Condo
ADDITIONAL INFORMATION
This fully furnished, 2-bedroom, 2-bath Oceanfront condo in Hutchinson House offers the ultimate turn-key beachfront lifestyle. Recent updates include soft-close cabinets, quartz countertops, a subway tile backsplash, and plank-style tile flooring. There is a spacious master suite with a large walk-in closet and en-suite bath. The guest bedroom and second bathroom are designed to provide privacy, featuring a hallway door that creates a separate suite. Additional features include crown molding, a wet bar, an enclosed porch, and impact-resistant windows and doors offering peace of mind. Enjoy the convenience of an in-unit washer and dryer. This condo comes with covered parking and a personal storage closet. The community offers a marina, two clubhouses, two pools, two tennis courts, and four pickleball courts. This unit is set for immediate occupancy, offering the perfect opportunity to begin enjoying the coastal lifestyle!
- Type:
- Townhouse
- Sq.Ft.:
- 1,683
- Status:
- Active
- Beds:
- 3
- Lot size:
- 0.04 Acres
- Year built:
- 2024
- Baths:
- 3.00
- MLS#:
- R11031536
- Subdivision:
- SALERNO RESERVE AT SHOWCA
ADDITIONAL INFORMATION
The Arabella II combines comfort and functionality with a charming farmhouse design, highlighted by matte black fixtures and an apron sink. The kitchen features walled ovens and a central island. The open plan dining area and great room make an ideal space for gatherings and relaxation. The primary suite comes complete with a spacious walk-in closet that offers ample storage. A thoughtfully placed second-story laundry room enhances convenience. Home automation features further elevate the living experience, providing modern convenience in a beautifully designed space. Taxes unknown - new construction.
- Type:
- Townhouse
- Sq.Ft.:
- 1,683
- Status:
- Active
- Beds:
- 3
- Lot size:
- 0.04 Acres
- Year built:
- 2024
- Baths:
- 3.00
- MLS#:
- R11031532
- Subdivision:
- SALERNO RESERVE AT SHOWCA
ADDITIONAL INFORMATION
The Arabella II combines comfort and functionality with a charming farmhouse design, highlighted by matte black fixtures and an apron sink. The kitchen features walled ovens and a central island. The open plan dining area and great room make an ideal space for gatherings and relaxation. The primary suite comes complete with a spacious walk-in closet that offers ample storage. A thoughtfully placed second-story laundry room enhances convenience. Home automation features further elevate the living experience, providing modern convenience in a beautifully designed space. Taxes unknown - new construction.
- Type:
- Townhouse
- Sq.Ft.:
- 1,683
- Status:
- Active
- Beds:
- 3
- Lot size:
- 0.05 Acres
- Year built:
- 2024
- Baths:
- 3.00
- MLS#:
- R11031530
- Subdivision:
- SALERNO RESERVE AT SHOWCA
ADDITIONAL INFORMATION
The Fullerton III combines comfort and functionality with a charming farmhouse design, highlighted by matte black fixtures and an apron sink. The kitchen features walled ovens and a central island. The open plan dining area and great room make an ideal space for gatherings and relaxation. The primary suite comes complete with a spacious walk-in closet that offers ample storage. A thoughtfully placed second-story laundry room enhances convenience. Home automation features further elevate the living experience, providing modern convenience in a beautifully designed space. Taxes unknown - new construction.
$1,290,000
412 SW Akron Avenue Stuart, FL 34994
- Type:
- Single Family
- Sq.Ft.:
- 2,015
- Status:
- Active
- Beds:
- 3
- Lot size:
- 0.16 Acres
- Year built:
- 2016
- Baths:
- 3.00
- MLS#:
- R11031678
- Subdivision:
- FRAZIER ADDITION
ADDITIONAL INFORMATION
Gorgeous 3 Bedroom plus an office or 4 th bedroom, 3 bath home in historic area of Stuart. 3 Full En-Suites. Key west style home built by Medalist Builders boasts, CBS construction, impact glass, metal roof, 8 foot doors, volume ceilings, induction stove, upgraded LG appliance package. Primary en-suite has custom tile walk-in shower, separate tub and custom closets with wood shelving. The property is fully fenced with an air conditioned ''She Shed'' that has a daybed to nap or relax in the peaceful back yard. The yard has many areas to entertain, soak your feet and have cocktails. Walk to downtown to enjoy dining, shopping, live music on the river, farmers market or the Lyric Theater.
- Type:
- Townhouse
- Sq.Ft.:
- 1,683
- Status:
- Active
- Beds:
- 3
- Lot size:
- 0.04 Acres
- Year built:
- 2024
- Baths:
- 3.00
- MLS#:
- R11031542
- Subdivision:
- SALERNO RESERVE AT SHOWCA
ADDITIONAL INFORMATION
The Arabella II combines comfort and functionality. The kitchen features walled ovens and a central island. The open plan dining area and great room make an ideal space for gatherings and relaxation. The primary suite comes complete with a spacious walk-in closet that offers ample storage. A thoughtfully placed second-story laundry room enhances convenience. Home automation features further elevate the living experience, providing modern convenience in a beautifully designed space. Taxes unknown - new construction.
- Type:
- Single Family
- Sq.Ft.:
- 2,162
- Status:
- Active
- Beds:
- 4
- Lot size:
- 0.14 Acres
- Year built:
- 2024
- Baths:
- 3.00
- MLS#:
- R11031405
- Subdivision:
- SALERNO RESERVE AT SHOWCA
ADDITIONAL INFORMATION
The Pasadena floorplan is a single-story home featuring 4 bedrooms and 3 bathrooms, along with a 2-car garage. Stylized in our Classic Look, the kitchen design features a large center island and pantry. The spacious great room and dining area create an ideal setting for entertaining.Enjoy outdoor living with a large lanai that extends your entertaining space. The elegant primary suite offers a luxurious ensuite with a frameless shower enclosure and a generous walk-in closet. An additional suite is perfect for guests or multigenerational living, ensuring everyone has their own comfortable space. This home combines style, functionality, and comfort in a well-thought-out design.
- Type:
- Single Family
- Sq.Ft.:
- 3,208
- Status:
- Active
- Beds:
- 5
- Lot size:
- 0.18 Acres
- Year built:
- 2023
- Baths:
- 4.00
- MLS#:
- R11031400
- Subdivision:
- SALERNO RESERVE AT SHOWCA
ADDITIONAL INFORMATION
The Rhodes II floor plan is a beautifully designed 2-story home featuring 5 bedrooms, 4 bathrooms, and a 2-car garage. Stylised in a Loft Look aesthetic, it includes a kitchen with a waterfall edge countertop, a spacious pantry, and a central island. The open plan great room and dining area are perfect for entertaining. The elegant primary suite offers a large walk-in closet and an ensuite bathroom with a frameless shower enclosure and a freestanding tub. A versatile loft space provides additional room for relaxation or games, while the large lanai serves as an ideal spot for outdoor gatherings.
- Type:
- Single Family
- Sq.Ft.:
- 3,208
- Status:
- Active
- Beds:
- 5
- Lot size:
- 0.14 Acres
- Year built:
- 2023
- Baths:
- 4.00
- MLS#:
- R11031397
- Subdivision:
- SALERNO RESERVE AT SHOWCA
ADDITIONAL INFORMATION
The Rhodes II floor plan is a beautifully designed 2-story home featuring 5 bedrooms, 4 bathrooms, and a 2-car garage. Stylised in a Loft Look aesthetic, it includes a kitchen with a waterfall edge countertop, a spacious pantry, and a central island. The open plan great room and dining area are perfect for entertaining. The elegant primary suite offers a large walk-in closet and an ensuite bathroom with a frameless shower enclosure and a freestanding tub. A versatile loft space provides additional room for relaxation or games, while the large lanai serves as an ideal spot for outdoor gatherings.
- Type:
- Single Family
- Sq.Ft.:
- 3,152
- Status:
- Active
- Beds:
- 4
- Lot size:
- 0.14 Acres
- Year built:
- 2024
- Baths:
- 4.00
- MLS#:
- R11031415
- Subdivision:
- SALERNO RESERVE AT SHOWCA
ADDITIONAL INFORMATION
The Santa Fe floorplan is a 2 story, 4 bedroom, 4 bathroom 2 car garage home design. Stylized in our Farmhouse Look, the kitchen design features a large center island and pantry. The spacious great room and dining area create an ideal setting for entertaining. Enjoy outdoor living with a large lanai that extends your entertaining space. The elegant primary suite offers a luxurious ensuite with a frameless shower enclosure and a generous walk-in closet. A versatile loft space offers options for relaxation or recreation, perfect for a game room or cozy retreat. This home combines style, functionality, and comfort in a well-thought-out design.
- Type:
- Single Family
- Sq.Ft.:
- 3,152
- Status:
- Active
- Beds:
- 4
- Lot size:
- 0.14 Acres
- Year built:
- 2024
- Baths:
- 4.00
- MLS#:
- R11031413
- Subdivision:
- SALERNO RESERVE AT SHOWCA
ADDITIONAL INFORMATION
The Santa Fe floorplan is a 2 story, 4 bedroom, 4 bathroom 2 car garage home design. Stylized in our Farmhouse Look, the kitchen design features a large center island and pantry. The spacious great room and dining area create an ideal setting for entertaining. Enjoy outdoor living with a large lanai that extends your entertaining space. The elegant primary suite offers a luxurious ensuite with a frameless shower enclosure and a generous walk-in closet. A versatile loft space offers options for relaxation or recreation, perfect for a game room or cozy retreat. This home combines style, functionality, and comfort in a well-thought-out design.
- Type:
- Condo
- Sq.Ft.:
- 1,001
- Status:
- Active
- Beds:
- 2
- Lot size:
- 15.61 Acres
- Year built:
- 1979
- Baths:
- 2.00
- MLS#:
- R11031567
- Subdivision:
- CIRCLE BAY YACHT CLUB CON
ADDITIONAL INFORMATION
Discover serene waterfront living in this 2-bedroom, 2-bath, first-floor condo in an exclusive 55+ community along the scenic St. Lucie River. Bask in natural light, a remodeled kitchen with new cabinetry, remodeled bathrooms, tile floors in the living areas, and laminate in bedrooms. Enjoy easy ocean access with affordable dockage for vessels up to 36 feet. Community amenities include a clubhouse, pool, spa, shuffleboard courts, a workshop, and a large deck with grills overlooking the water. Carport parking included.
Andrea Conner, License #BK3437731, Xome Inc., License #1043756, [email protected], 844-400-9663, 750 State Highway 121 Bypass, Suite 100, Lewisville, TX 75067

All listings featuring the BMLS logo are provided by BeachesMLS, Inc. This information is not verified for authenticity or accuracy and is not guaranteed. Copyright © 2024 BeachesMLS, Inc.
Andrea Conner, License #BK3437731, Xome Inc., License #1043756, [email protected], 844-400-9663, 750 State Highway 121 Bypass, Suite 100, Lewisville, TX 75067

The data relating to real estate for sale on this web site comes in part from a cooperative data exchange program of the Martin County REALTORS® of the Treasure Coast, Inc. MLS. Real estate listings held by brokerage firms other than Xome Inc. are marked with the IDX logo (Broker Reciprocity) or name and detailed information about such listings includes the name of the listing brokers. Data provided is deemed reliable but is not guaranteed. Copyright 2024 Martin County REALTORS® of the Treasure Coast, Inc. MLS All rights reserved.
Stuart Real Estate
The median home value in Stuart, FL is $382,500. This is lower than the county median home value of $461,400. The national median home value is $338,100. The average price of homes sold in Stuart, FL is $382,500. Approximately 45.88% of Stuart homes are owned, compared to 34.77% rented, while 19.35% are vacant. Stuart real estate listings include condos, townhomes, and single family homes for sale. Commercial properties are also available. If you see a property you’re interested in, contact a Stuart real estate agent to arrange a tour today!
Stuart, Florida has a population of 17,269. Stuart is less family-centric than the surrounding county with 15.59% of the households containing married families with children. The county average for households married with children is 20.48%.
The median household income in Stuart, Florida is $55,157. The median household income for the surrounding county is $69,769 compared to the national median of $69,021. The median age of people living in Stuart is 51.4 years.
Stuart Weather
The average high temperature in July is 90 degrees, with an average low temperature in January of 52.8 degrees. The average rainfall is approximately 59.5 inches per year, with 0 inches of snow per year.










