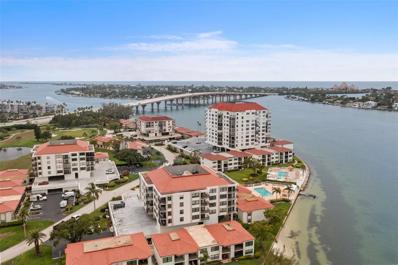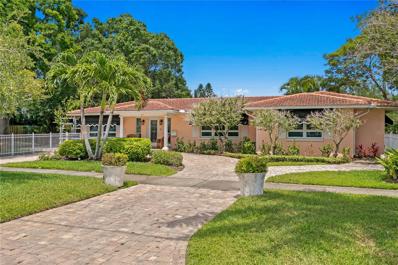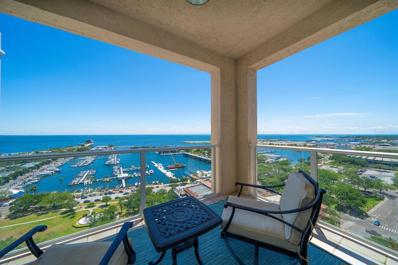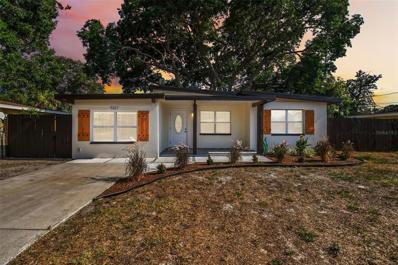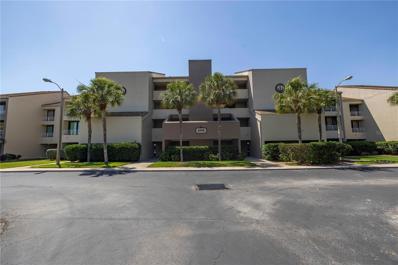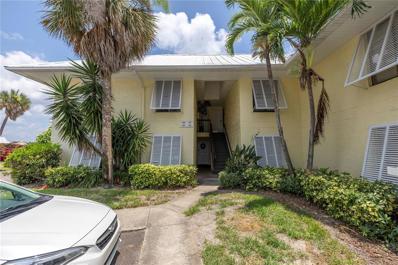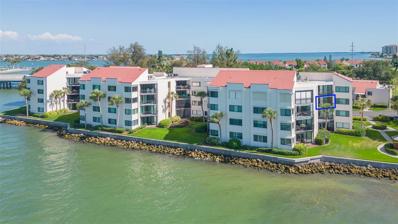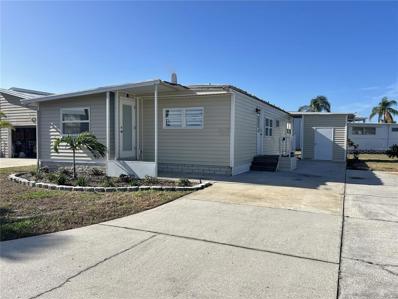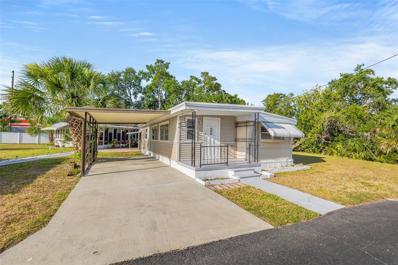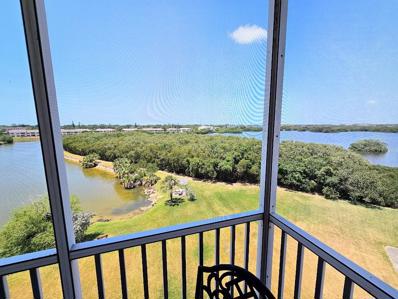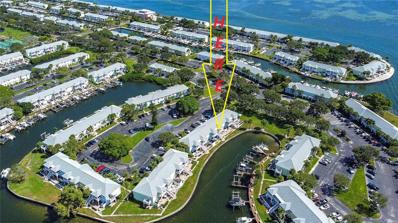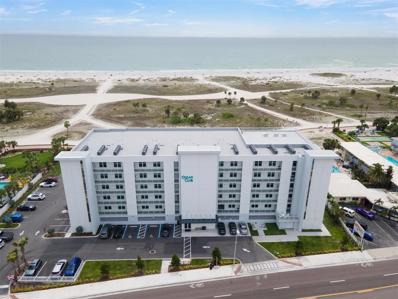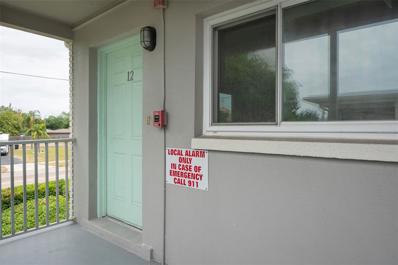St Petersburg FL Homes for Sale
- Type:
- Condo
- Sq.Ft.:
- 1,030
- Status:
- Active
- Beds:
- 2
- Year built:
- 1977
- Baths:
- 2.00
- MLS#:
- T3541314
- Subdivision:
- Casa Del Mar Iii
ADDITIONAL INFORMATION
Welcome to Florida living at its finest! Casa Del Mar, within Isla Del Sol Yacht and Country Club is one of the most coveted places to live and vacation. Beautiful waterfront building with fishing pier, resort-style heated pool & spa, both of which overlook the bay, recreational room with fitness equipment, spacious recreation room, perfect for get-togethers with friends, family, and/or neighbors. Step out on your balcony and check out the views of the Boca Ciega Bay. Hurricane impact windows and sliding doors frame the stunning water views. Some of the many features of the unit include an interior laundry, an assigned covered parking space, and plenty of guest parking. Inside the kitchen, you have custom cabinetry, premium grade granite countertops, stainless steel appliances, wine fridge, and eat in kitchen area. Large 20x20 ceramic tile throughout, with exception of the living space which is newly carpeted. Laundry closet with Washable and Dryer for convenience. Large walk-in closet in master and 2 closets in entry. Nest Thermostat and NuvoH20 water softener system. Centrally located, this beautiful resort style lifestyle is within easy and quick access to award winning beaches, Ft DeSoto Park, Pass-A-Grill, St Pete Beach. The Isla del Sol Shoppers Village is close by for shopping, dining, or grabbing a cup of coffee. Approx. 2 miles to I-275 grants quick access to downtown Tampa, St. Petersburg, where you will have an abundance of museums, restaurants, theaters, and sporting venues. Easy drive to both Tampa Intl and St.Pete-Clearwater Airports. Additionally, Isla Del Sol Yacht & Country Club offers 5 Memberships if you desire to participate in the Yachting/Marina, Golf, Racquet or Social Events at the Country Club.
- Type:
- Single Family
- Sq.Ft.:
- 1,841
- Status:
- Active
- Beds:
- 3
- Lot size:
- 0.17 Acres
- Year built:
- 1953
- Baths:
- 2.00
- MLS#:
- T3530703
- Subdivision:
- Jungle Country Club 2nd Add
ADDITIONAL INFORMATION
Seller to offer buyer closing costs with reasonable offer. No flooding or damage from 2024 hurricanes. NO MANDATORY FLOOD INSURANCE, No HOA fees. This home features newer appliances, a BRAND NEW HVAC system (2023), and a Storm Impact Sliding Glass Door. The exterior boasts fresh paint, new fencing, ensuring privacy for family gatherings around the IN-GROUND POOL. The spacious front and rear yard offers additional room for outdoor activities and enjoyment. This home is perfectly situated for convenience, with a short drive to popular beaches like Treasure Island and St. Pete Beach, as well as nearby shopping. Downtown St. Petersburg is just 10-15 minutes away, providing easy access to vibrant city life and all its amenities. Additionally, Tampa Bay Area Airports are a 30 minute drive, making travel a breeze. Don't miss the opportunity to enjoy the best of Florida living in this beautifully updated home! *Swimming Pool is serviced weekly by a professional pool company.
- Type:
- Single Family
- Sq.Ft.:
- 1,703
- Status:
- Active
- Beds:
- 3
- Lot size:
- 0.14 Acres
- Year built:
- 1984
- Baths:
- 2.00
- MLS#:
- U8244481
- Subdivision:
- Riviera Bay Second Add
ADDITIONAL INFORMATION
No Flooding Inside this Bay Home. The garage had very minimal water intrusion. Home is approximately 3 feet higher than garage floor. No Flood Claims in history. The Caya Costa neighborhood has had few and possibly no flooding inside these homes. The gated neighborhood of Caya Costa in St. Petersburg is one of the safest and dryest neighborhoods in Northeast St Pete. This Captiva Court Bay Home offers 3 spacious bedrooms, 2 full baths, and a 2-car garage, providing the perfect blend of comfort and convenience. Nestled within a serene waterfront preserve, this community boasts picturesque sidewalks and enchanting views of several lakes teeming with native Florida birds and various migratory species. Embrace the tranquil lifestyle that Caya Costa offers, where nature and luxury harmoniously coexist. In this Bay Home, the HOA takes care of all landscaping needs, ensuring your front yard is always beautifully maintained. Additionally, the HOA replaces the roof every 15-20 years and paints the property every 7 years, providing worry-free maintenance for years to come. The home is elevated and features two screened porches – a large entertaining porch at the back, perfect for gatherings, and a cozy screened entry at the front door. Inside, vaulted ceilings, modern colors, and luxury vinyl flooring create a welcoming and stylish living space. The kitchen is a chef’s delight with granite counters, stainless steel appliances, and an island with seating for two. The kitchen sink offers a great view through a sliding window that opens to the porch and backyard space. Adjacent to the kitchen, the generous dining room is connected by two sets of French doors. A nice bonus space between the two guest bedrooms provides the perfect spot for a study or gaming area. The primary bedroom is spacious and features a great seating or office area, a walk-in closet, a dual granite vanity, and a separate private seamless glass shower and toilet. Enjoy breathtaking views of the preserve and a beautifully hardscaped backyard, providing a peaceful retreat right at home. Caya Costa also boasts great amenities, including a large neighborhood pool with a pavilion for parties and celebrations, tennis courts that accommodate pickleball, and a boatyard with a boat ramp for convenient boat storage and access. The neighborhood has weathered storms very well, with minimal or no flooding, and benefits from underground power lines. Don’t miss this opportunity to own a piece of paradise in Caya Costa. Schedule a tour today and experience the best of waterfront living in St. Petersburg!
- Type:
- Single Family
- Sq.Ft.:
- 1,694
- Status:
- Active
- Beds:
- 3
- Lot size:
- 0.2 Acres
- Year built:
- 1954
- Baths:
- 3.00
- MLS#:
- T3528604
- Subdivision:
- Snell Isle Brightbay
ADDITIONAL INFORMATION
**Exceptional Snell Isle Land Opportunity!** Presenting an incredible chance to own an expansive 8,699 sq. ft. corner lot in the highly coveted Snell Isle neighborhood. This prime property offers a unique canvas for your dream home or investment vision. Take advantage of this rare opportunity to start fresh with a custom build, as the possibilities are truly limitless. With its generous size, this 71 x 126 lot provides ample space for creativity and innovation, making it an ideal opportunity for both homeowners looking to design their perfect sanctuary and developers seeking to capitalize on this desirable location. Please note that the current home has sustained damage from recent storms and is being offered at land value in "AS IS" condition. Enjoy the unbeatable convenience of quick access to downtown St. Petersburg, The Vinoy Golf Course, picturesque waterfront parks, and stunning local beaches. Immerse yourself in the vibrant community life that Snell Isle has to offer, from delightful dining to outdoor recreation. With its superb location and exceptional potential, this property represents a rare gem in one of St. Petersburg's most sought-after neighborhoods. Don’t miss your chance to turn your vision into reality in this idyllic setting.
- Type:
- Condo
- Sq.Ft.:
- 4,960
- Status:
- Active
- Beds:
- 4
- Year built:
- 2000
- Baths:
- 6.00
- MLS#:
- U8243966
- Subdivision:
- Florencia Condo
ADDITIONAL INFORMATION
The views are jaw dropping with rows of floor to ceiling semicircular windows bending and arching towards overlapping Tampa Bay, Straub Park, Albert Whitted Airport, Marina, & Yacht Basin vistas from this 19th level DIRECT BEACH DRIVE 2 story Penthouse Home in the St. Petersburg sky, where no less than 4 terraces capture an eagle’s sense and sensibility. The interior impressions? Striking, awe-inspired, and thought provoking designed by the tastemaker who took two years of his life, and about $1.5 million dollars to reinvent, rebuild, and renovate the joint. A sublime 5,000 square foot blueprint is catapulted to another level, where MODERN is more, and the use of glass, ambient lighting, custom profusion doors, sweeping ART LEADED GLASS staircases take center stage, and why wouldn’t they? The aforementioned staircase alone was $250k. To further this forever timeless house and condo home a newly installed, curated and finished custom all wood HERRINGBONE FLOOR($200k) punctuates the stunning blend that is modern, yet transitional throughout. Enviable by its very conception there are: 4 SELF- CONTAINED BEDROOMS, EACH WITH EN-SUITE, IF NOT MULTIPLE EN-SUITES, AND WALK-IN CLOSETS. BUT, let’s talk about the PRIMARY SUITE, imagine a LOUNGING ARENA W/MORNING KITCHEN, HIS AND HERS SPA BATHS, TWO WALK-IN CLOSETS- HERS ALSO ENCOMPASSES A DRESSING ROOM, AND A VOLUME BEDROOM THAT IMBUES THE ENTIRETY OF THE ST. PETERSBURG SKY AND COAST LINE. Bespoke built-ins, breathtaking bath tiles, textures and textiles($200k) line walls that have been redrawn, remapped, and removed to add sinuous curves to each and every Bath, which now enjoys suspended glass under lit vanities, miles of mosaic glass installations, art glass doors, IPad mirrors, and legendary fixtures, hardware, plumbing, lighting, cabinetry, and world worthy appliances($750k). The Florencia fortress is sited directly on The Valley that is Beach Drive, and is a fast paced elevator ride to where 23 culinary adventures await, and every cultural, recreational and educational St. Pete opportunity beckon your response, and afford you a life well lived. 4 DEEDED UNDER THE BUILDING PARKING SPACES CONVEY IN THE SALE OF #1900. Let’s explore our future within this bastion. One or more photo(s) has been virtually staged.
- Type:
- Single Family
- Sq.Ft.:
- 1,039
- Status:
- Active
- Beds:
- 3
- Lot size:
- 0.16 Acres
- Year built:
- 1954
- Baths:
- 2.00
- MLS#:
- T3529517
- Subdivision:
- Orange Hill Homes 1st Add
ADDITIONAL INFORMATION
Welcome to your dream home! This beautifully remodeled home offers everything you need and more. The home features 3 bedrooms and 2 bathrooms, with an additional room that can easily serve as a 4th bedroom. The roof is in perfect condition, and windows a new AC unit were installed in 2017. The kitchen features brand new stainless steel appliances and quartz countertops. The bedrooms feature wood-style flooring, ceiling fans, and built-in storage/shelves inside the closets. Fresh interior and exterior paint. The lush green backyard is beautifully maintained with plenty of space for outdoor activities, complemented by a great-sized shed perfect for storage. This home is absolutely ready to move in!
- Type:
- Condo
- Sq.Ft.:
- 1,085
- Status:
- Active
- Beds:
- 1
- Lot size:
- 2.89 Acres
- Year built:
- 1986
- Baths:
- 2.00
- MLS#:
- U8245828
- Subdivision:
- Kipps Colony At Pasadena Yacht/cntry Club
ADDITIONAL INFORMATION
One or more photo(s) has been virtually staged. Welcome to one the most sought after neighborhoods in Pinellas County, an Exclusive Gated Community in Kipps Colony of Pasadena Yacht & Country Club. This open plan unit boasts 1085 sq ft where you can watch the dolphins play in your back yard from this large one bedroom condo, that could easily be converted to 2 bedrooms. Spacious living provides an oversized living room with floor to ceiling windows that welcome in that gorgeous Florida sunshine. The generous primary bedroom comes with a an en suite bathroom and large walk-in closet. Covered Parking, Large Storage space. Boat slips are available for rent or purchase. Surrounding grounds provide excellent walking routes, beautifully manicured golf course views. In fact, PYCC has a stunning 18 hole championship Golf Course. The Marina/Club has a heated junior Olympic Size Pool, Tennis Courts, Pickle ball Courts and a Fitness Center. The Clubhouse has 3 high quality Restaurants. Different Club Memberships are available, skip the waitlist for golf or sports membership within 30 days of closing on your fabulous new condo! Convenient location with a short 10 minutes drive to one of the best beaches in the world! Easy access to the interstate, Downtown St. Petersburg and Tampa International Airport.
- Type:
- Condo
- Sq.Ft.:
- 1,070
- Status:
- Active
- Beds:
- 2
- Lot size:
- 2.59 Acres
- Year built:
- 1979
- Baths:
- 2.00
- MLS#:
- U8244479
- Subdivision:
- Hidden Bay Villas Condo
ADDITIONAL INFORMATION
Enjoy comfortable, quiet, and serene living at the edge of Tampa Bay! Hidden Bay Villas is a discreet 40-unit Key West styled community with no age restrictions & is pet friendly! This unit is fully updated and has a beautiful newer kitchen, neutral color palate, and features an open floor plan with 2 bedrooms, 2 full bathrooms, full size washer/dryer, & assigned covered parking steps from your front door. Even a fireplace for cooler cozy nights with a fantastic water view of the bay! Wander out to your splendid view from your covered patio and just around the corner lies the sparkeling community pool with a fantastic water view! Or enjoy the community dock/fishing pier... all while watching the dolphins play, capturing breathtaking sunrises and enjoying ever-changing panoramic views of Tampa Bay and the Sunshine Skyway Bridge. North of the complex is Maximo Park, with playgrounds, nature trails, boat ramps, shoreline fishing, disc golf course & beautiful views of Boca Ciega Bay. Enjoy the BRAND NEW Sky Bar only a block away! (Locals get a great discount!) Hidden Bay is located at the southern point of Pinellas County and is the last exit before the Sunshine Skyway Bridge. An easy commute in any direction, reach Bradenton/Sarasota or Tampa International in under 25min & vibrant Downtown St. Pete under 7min, giving quick access to award-winning beaches, colleges, marinas, parks, restaurants, festivals, fresh markets & shopping. The rental policy is 30-day minimum, per lease, not to exceed 3 times in a calendar year, which could provide excellent income were you to call this a second home. It will be hard to leave though... once you've found this private piece of paradise!
- Type:
- Condo
- Sq.Ft.:
- 2,330
- Status:
- Active
- Beds:
- 3
- Lot size:
- 0.31 Acres
- Year built:
- 2006
- Baths:
- 3.00
- MLS#:
- T3528277
- Subdivision:
- Captivas At Marina Bay Condo
ADDITIONAL INFORMATION
Beautiful waterfront 3 Bedroom, 2.5 Bath condominium within just a few minutes of St. Petersburg beach. This tropical paradise located in Marina Bay on Boca Ciega Bay is perfect for embracing the Florida lifestyle. This beautiful & maintenance free community is surrounded by water & is equipped with day docks that can easily accommodate your boat with straight access to the Gulf! Enjoy the beautiful views with this second-floor unit with dual entries via stairwell & direct elevator access. Upscale architectural details though out with recessed ceilings, trim work, & crown molding. Plenty of windows that allow for natural lighting to effortlessly flowing through. Enter the home through the stunning foyer showcasing architectural details & decorative light fixture. Well laid out open floorplan that opens up to dining & living rooms which are spacious enough to entertain numerous guests without losing the intimate feeling of a home. Living area includes 8' sliders allowing access to the rear balcony for extra entertaining space or just to enjoy the tranquil sound of the water. A powder bath just off the foyer perfect for guests. Detailed kitchen with upgraded staggered cabinets with rope detail crown molding & wine rack to store your favorite red wine selection complemented with GRANITE countertop. Stainless steel appliances & sink with a panel covered dishwasher. The kitchen opens up to the dining & living areas with a seating/serving bar lite up with pendant lighting. Primary bedroom located in the rear of the home enjoys a beautiful water view along with a private entry to the balcony. Included en suite with his/her vanities. Her vanity includes a make-up counter with its own light fixture. Savor your evenings with hydrotherapy offered by the inclusive soaking tub & spring into action with the separate shower stall. Bedroom size walk-in closet with a custom-built closet system. Two spacious secondary bedrooms both sharing a jack/jill bath, each with private entries to the bathroom & walk-in closets. Galley style laundry room with included cabinetry on both sides including a sink with drip rod for your delicates & counter space to help with folding. ALL APPLIANCES INCLUDED. Some of the feature amenities are 2 pools & spas, clubhouse, fitness room, fishing piers & more! Close to I-275 & the Skyway bridge. Call today for your private showing!
- Type:
- Condo
- Sq.Ft.:
- 646
- Status:
- Active
- Beds:
- 1
- Lot size:
- 4.12 Acres
- Year built:
- 1962
- Baths:
- 1.00
- MLS#:
- T3529111
- Subdivision:
- Wave The Condo
ADDITIONAL INFORMATION
NEWS FLASH....OWNER FINANCING OPTION AVAILABLE..... Do you love sunsets? Do you love maintenance free living? Do you love a gorgeous pool? Do you love biking to places like Ft. Desoto Park or St. Pete Beach or the Skyway Marina District or Maximo Moorings Park? Are you a boater? Well this could be your perfect condo. This 1 bedroom 1 bath nicely updated condo with newer HVAC, a tankless water heater, water resistent luxury vinyl and laminate flooring has a sizeable balcony porch that overlooks the community pool and from it's 6th floor location affords some gorgeous sunsets. This conveniently located condo known as THE WAVE provides easy access to South St. Pete as well as the Bradenton/Sarasota area as it is very close to the Sunshine Skyway Bridge. If you have a boat, Loggerhead Marina is literally right across the street. Night life, day life, fun life, workout life, work life, this condo offers it all. Please call today to schedule your personal showing. You won't be sorry......and if you're an investor, the ROI is worth checking.
- Type:
- Condo
- Sq.Ft.:
- 3,927
- Status:
- Active
- Beds:
- 4
- Year built:
- 2024
- Baths:
- 4.00
- MLS#:
- U8243967
- Subdivision:
- 400 Central
ADDITIONAL INFORMATION
Under Construction. An iconic design from award-winning firm Arquitectonica with interiors and amenities by NY based Celano Design Studio. Located on the 41st floor with stunning southeast views of Tampa Bay, this gracious 4 bedroom/ 4 bathroom Sky Collection home flaunts soaring ceilings over 11’ ceilings and walls of glass allowing an abundance of natural light. The expansive terrace runs the entire length of the residence providing outdoor living and panoramic views from the great room and every bedroom. The gourmet kitchen features a walk-in pantry, full height European-style cabinetry with undercabinet lighting, quartz countertops, wine fridge and an upgraded Thermador appliance package with cabinet panel refrigerator/ freezer and dishwasher. Beyond the large dining island is a spacious great room that connects to the terrace through double sliding doors. The generous owners’ suite is highlighted by an expansive 33 foot walk-in closet and en-suite bath featuring separate vanities, shower with bench, soaking tub and large window allowing natural light. Bathrooms include frameless glass showers and Grohe plumbing fixtures. A separate laundry room with utility sink provides additional storage. On the 7th level, an amenity deck with over 36,000 square feet of indoor and outdoor opportunities for health and wellness plus a theater lounge and private dining room. Enjoy the resort-style heated pool with grilling stations, catch a game of bocce ball or stay active in the fully equipped fitness center. Lounge in the zen garden or in a poolside cabana. On the 46th floor, the Sky Lounge and Observatory presents an unobstructed 360-degree view of the city, Tampa Bay and the Gulf of Mexico. The Residences at 400 Central provides the convenience of a maintenance-free, lock-and-leave, condominium lifestyle in the heart of St. Petersburg.
- Type:
- Condo
- Sq.Ft.:
- 1,082
- Status:
- Active
- Beds:
- 2
- Lot size:
- 14.13 Acres
- Year built:
- 1978
- Baths:
- 2.00
- MLS#:
- U8243903
- Subdivision:
- La Puerta Del Sol Condo
ADDITIONAL INFORMATION
One or more photo(s) has been virtually staged. This beautiful home with an amazing view of the Boca Ciega bay, is just minutes from the most popular beaches in St. Petersburg! With a balcony perfect for all day overlooking the water, this split bedroom plan condo is ready for vacation style living. The open floor plan provides plenty of space to spread out, while also keeping those gorgeous views of the bay. The kitchen features vinyl flooring with ample storage and pass through to the dining room. The generous sized living/ding room area is great for entertaining or just relaxing in your favorite recliner and enjoy the water views. Enjoy morning coffee or afternoon drinks on the balcony while watching the many boats on the bay and to marvel at nature at its best. This home is conveniently located just minutes from many attractions including the many prize-winning beaches in St Petersburg, Pass-A-grille, Treasure Island, Fort Desoto, and more. This home is 8 minutes to downtown St. Pete, walking distance to many shops and restaurants, and located in the fantastic golf course community of Isla Del Sol Yacht & Country Club.
- Type:
- Other
- Sq.Ft.:
- 1,068
- Status:
- Active
- Beds:
- 2
- Lot size:
- 0.13 Acres
- Year built:
- 1970
- Baths:
- 2.00
- MLS#:
- U8243942
- Subdivision:
- Mobel Americana Mobile Home Park Unrec
ADDITIONAL INFORMATION
Significant price reduction. Owners live out of state and said bring offers. The carport was removed due to damage from Hurricane Milton but home did not flood, according to owner. Home needs new A/C and vapor barrier. Professionally remodeled in 2023-2024, there are many upgrades making the home a real bargain! With more than 1,000 sq. ft. of living space, the home has a large parking pad, new subflooring and new wide-plank water-resistant vinyl flooring throughout--no carpet; custom blinds throughout; new drywall on walls and new designer paint on ceiling and walls; all new light fixtures; new remodeled baths and 2023 water heater; new windows and doors; and primary bedroom has ensuite bath and walk-in closet. Roofover is 15 years old. Washer and dryer inside of home. Price includes share for the lot and ownership in the Co-op. Home is located in a 55+ waterfront community with lots of amenities including clubhouse, heated pool, fitness center, two boat ramps, fishing piers and so much more! Low monthly maintenance fee of $360 includes water, sewer, trash, lawn care, 24 hr manned gate, private streets and all amenities. Community is located only 10 mins from popular downtown St. Petersburg, 15 mins to two airports and 25 mins to beaches.
- Type:
- Other
- Sq.Ft.:
- 996
- Status:
- Active
- Beds:
- 2
- Lot size:
- 0.1 Acres
- Year built:
- 1979
- Baths:
- 1.00
- MLS#:
- T3528233
- Subdivision:
- Brookside Mobile Manor Inc
ADDITIONAL INFORMATION
Don't miss this opportunity to live in Brookside Manor. The community features an extremely low HOA of only $150/mo. Imagine waking up just steps away from the community pool and shuffleboard courts. This home offers prime convenience, situated directly across from these amenities. The airy, open floor plan is complemented by a nicely shaded lot, creating a perfect setting for your new home. This turn-key, move-in-ready home features new lighting, flooring, and paint. The living area opens up to a Florida room, providing extra space for relaxation. The carport accommodates two cars and includes a shed for tools or additional storage. With an in-home washer and dryer, there's no need to step outside in the heat or rain for laundry. Located just minutes from world-famous beaches, top airports, and endless dining and entertainment options, this home is perfectly situated for convenience and enjoyment. Set in a desirable 55+ community, it is ideal for those seeking an active and convenient lifestyle. Schedule your private showing today and take advantage of this fantastic offer. The purchase includes the $22,000 share price.
- Type:
- Condo
- Sq.Ft.:
- 1,075
- Status:
- Active
- Beds:
- 2
- Lot size:
- 0.38 Acres
- Year built:
- 1988
- Baths:
- 2.00
- MLS#:
- U8243507
- Subdivision:
- Vista Verde
ADDITIONAL INFORMATION
Your Perfect Coastal Retreat Awaits! You'll want to discover the ultimate blend of comfort, convenience, and coastal charm in this beautifully remodeled condo, located just minutes from pristine beaches, restaurants and downtown St. Petersburg. Whether you're seeking a serene getaway or a lucrative investment opportunity, this property offers the ideal solution with its one-week rental flexibility. Enjoy your reserved parking spot right at your doorstep, making arrivals and departures a breeze. Just steps away from your front door, you'll find the mailbox and trash receptacle, ensuring easy access to everyday essentials. The ground floor ease means no stairs to navigate – simply walk into your ground-floor oasis. Bask in the tranquility of your semi-private patio with stunning pool views, perfect for relaxing or entertaining. Just a few steps more, and you're at the pool, hot tub, and clubhouse, complete with FREE Wifi! Each unit is equipped with a fire alarm box wired directly to the building and fire department, with alarm speakers inside the unit for added peace of mind. Remodeled in 2011, this condo boasts modern finishes throughout, including a stylish tiled entryway and back patio. Recent enhancements include a new impact-resistant sliding patio door (2024), a 3-ton AC (2018), and Miami-grade hurricane windows (2018) to ensure durability and comfort. Elegant custom blinds in every room provide privacy and style. The kitchen is equipped with top-of-the-line stainless steel Whirlpool Gold appliances, making cooking a joy with a convection microwave and oven. Luxury finishes such as solid wood custom cabinetry, granite countertops, under-cabinet lighting, and a chic glass tile backsplash elevate the space. Convenience features include a dedicated coffee bar and the efficiency of a Whirlpool Duet stackable washer and dryer. Control your climate with ease using the WiFi-enabled Nest Thermostat. This versatile guest room/office space features a Queen-sized Murphy bed and a spacious walk-in closet, easily transforming into a private suite with its own bathroom access. Your guest will have complete privacy. The luxurious primary bedroom boasts a generous walk-in closet and an en-suite bathroom, recently updated with new sinks, faucets, lighting, and mirrors (2023). Condo fees are reasonably priced at $695, covering a range of amenities and services including basic cable and internet, water, landscaping and insurance for the building plus more. This condo is not just a place to live – it's a lifestyle. With its prime location, you are 25 minutes to Tampa International Airport, 15 minutes to St. Pete Clearwater Airport and a very short drive to Bradenton and Sarasota. With its modern amenities and thoughtful upgrades, it's perfect for those seeking a vibrant, worry-free living experience. Embrace the coastal life and make this your new home or vacation haven! For the sports lover, you are minutes to the Rays baseball stadium & the Rowdies soccer stadium, 25 minutes to Buccaneers football and 35 minutes to the Lightning Hockey team! Get this unit before it's gone. See attachment for all upgrades!
- Type:
- Single Family
- Sq.Ft.:
- 838
- Status:
- Active
- Beds:
- 2
- Lot size:
- 0.21 Acres
- Year built:
- 1951
- Baths:
- 1.00
- MLS#:
- U8243720
- Subdivision:
- Country Club Homes Rep
ADDITIONAL INFORMATION
Cozy 2 bedroom 1 bathroom located in Saint Petersburg. This home features a bonus enclosed breezeway and a 1 car garage. Hardwood and tile floors throughout the home with a wall unit providing heat and air. Home is conveniently located across from St.Petersburg College (St.Pete/Gibbs campus)! Home has been a rental for numerous years.
- Type:
- Condo
- Sq.Ft.:
- 1,801
- Status:
- Active
- Beds:
- 3
- Lot size:
- 0.43 Acres
- Year built:
- 2001
- Baths:
- 2.00
- MLS#:
- U8242407
- Subdivision:
- Shores Of Long Bayou Condo
ADDITIONAL INFORMATION
Completely updated, 3 bedrooms 2 bathrooms 1+ car garage with plenty of storage, highly sought end unit with spectacular water views. This will be by far the nicest unit you’ll find available in the maned gated community of Shores of Long Bayou. This gorgeous home was built in 2001 with solid block construction, boasts as one of the biggest units with 1801 sq ft under air, located on the 4th-floor, spectacular sunsets, updated hurricane rated Simonton windows throughout, newer double pane sliders with hurricane shutters, Brand new roof, updated kitchen with solid wood, soft close cabinetry, stainless steel appliances & exquisite granite countertops, updated central heat & air system (2020), gorgeous tile plank flooring throughout, both bathrooms updated with elegance and sophistication, Master suite features his & her walk-in closets and has a private French door to the outside screened lanai, Large interior laundry/utility room with new washer & dryer included, water views from every room, well maintained HOA with fully funded reserves. Amenities include: a 2-mile walking trail to Seminole waterfront park preserve with a kayak launch, heated swimming pool, clubhouse, spa, fitness center, tennis courts, and much, much more. This quiet & secure, coveted complex has an elevator and is not a 55+ community. Located in the heart of Seminole, close to everything and minutes to the beach.
- Type:
- Single Family
- Sq.Ft.:
- 2,591
- Status:
- Active
- Beds:
- 5
- Lot size:
- 0.23 Acres
- Year built:
- 1963
- Baths:
- 3.00
- MLS#:
- O6207649
- Subdivision:
- Pinebrook Manor
ADDITIONAL INFORMATION
One or more photo(s) has been virtually staged. Step inside this 5 spacious bedroom, 3 baths Bungalow and be captivated by the expansive 2,591 square feet of living space. Features include luxury vinyl plank flooring, a living room with huge windows letting natural light and the sun in, a kitchen with granite countertops, hardwood cabinets, a center island, appliances, and a dining area. The kitchen overlooks the family room which is perfect for casual gatherings. Back doors lead out to the screened lanai for that open, airy feel & tons of sunlight, screened-in in-ground pool and a fully fenced-in yard! This house is so ready for you to make it your home! Outstanding Potential!! Being sold AS IS, WHERE IS, Buyer is responsible for all inspections and any city requirements to close. All information and property details set forth in this listing, including all utilities and all room dimensions which are approximate and deemed reliable but not guaranteed and should be independently verified if any person intends to engage in a transaction based upon it. Seller/current owner does not represent and/or guarantee that all property information and details have been provided in this MLS listing.
- Type:
- Single Family
- Sq.Ft.:
- 1,618
- Status:
- Active
- Beds:
- 3
- Lot size:
- 0.29 Acres
- Year built:
- 1964
- Baths:
- 2.00
- MLS#:
- U8243310
- Subdivision:
- North East Park Shores
ADDITIONAL INFORMATION
Nestled in the heart of a serene neighborhood, this exquisite ranch-style home awaits your arrival. As you approach the property, the circular drive invites you with a promise of grandeur, while the corner lot position offers an expansive feel, setting the stage for this meticulously maintained residence. Step inside and be greeted by the warmth of the brand new Luxury Vinyl Plank flooring that flows seamlessly throughout the home, creating a cohesive and modern ambiance. The neutral interior paint palette serves as a blank canvas for your personal touches, reflecting natural light and enhancing the sense of space. The heart of the home, the living area, is a haven of comfort, where large impact windows frame views of the lush surroundings and bathe the room in soft, natural light. The open-plan design ensures that whether you're hosting a lively gathering or enjoying a quiet evening, every moment is shared in style and comfort.Step outside to the oversized 2-car garage, which, along with the exterior carport, provides generous space for your vehicles, a Class A RV, or a boat. This feature is a rare find and a testament to the thoughtful design of this home. The small neighborhood community is known for its little turnover, a testament to the quality of life here. With two parks, Crisp and Coffee Pot, just a stone's throw away, your leisure options are endless. Enjoy boat ramps for nautical adventures, playgrounds for family fun, and the proximity to downtown St Pete, just 10 minutes away, for urban excursions. This property is more than just a home; it's a lifestyle. A place where every detail has been considered for your comfort and enjoyment. Don't miss the opportunity to make 3501 10th St NE your new address, where luxury, convenience, and community come together to create the perfect living experience.
- Type:
- Single Family
- Sq.Ft.:
- 1,812
- Status:
- Active
- Beds:
- 3
- Lot size:
- 0.21 Acres
- Year built:
- 1960
- Baths:
- 2.00
- MLS#:
- U8242746
- Subdivision:
- Snell Shores
ADDITIONAL INFORMATION
Update October 1st, 2024. This home has never flooded or had water damage. This beautiful and well maintained home in much sought after North East Park Shores neighborhood is perfectly situated near downtown St. Petersburg, the beaches, and Tampa Airport. The 1812 square feet home offers 3 bedrooms, 1 full bath, one ½ bath in the primary bedroom, and another shower and toilet in the garage bathroom. There are two large closets in the primary bedroom. As you enter the home you are greeted by an open concept living room, kitchen, and dining room with beautiful terrazzo floors. There is also a family room in the back of the home that boasts additional living space for families with young children and teenagers. In addition to the 3 bedrooms, there is an office area that can easily be utilized to a 4th bedroom or game room. There is plenty of room in the large backyard for a pool. The screened lanai offers additional living space for the ultimate Florida lifestyle.
$1,399,000
2823 4th Avenue N St Petersburg, FL 33713
- Type:
- Single Family
- Sq.Ft.:
- 2,984
- Status:
- Active
- Beds:
- 4
- Lot size:
- 0.13 Acres
- Year built:
- 2024
- Baths:
- 5.00
- MLS#:
- T3527361
- Subdivision:
- Halls Central Ave 2
ADDITIONAL INFORMATION
Pre-Construction. To be built. ** NO FLOOD ZONE **Discover the Perfect Home in Historic Kenwood: A Masterpiece by Mobley Homes Nestled in the charming and vibrant Historic Kenwood neighborhood, Mobley Homes proudly presents an exquisite craftsman-style residence that perfectly blends modern amenities with classic architectural elegance. This stunning new construction home offers an ideal living space for families seeking comfort, style, and convenience, all within one of St. Petersburg's most beloved communities. A Closer Look at the Main House This meticulously designed two-story home features: Four Bedrooms and 4.5 Bathrooms: The main house includes three spacious bedrooms and an office, providing ample space for both relaxation and productivity. Each bedroom is thoughtfully designed to offer comfort and privacy. Detached Two-Car Garage: A detached garage enhances the home's aesthetic while providing practical storage and parking solutions. Open Floor Plan: The heart of the home is its open floor plan, which seamlessly integrates the living, dining, and kitchen areas, creating a welcoming and expansive space for family gatherings and entertaining guests. Island Kitchen: The state-of-the-art kitchen is a chef’s dream, featuring a farmhouse sink, Zodiac Quartz countertops, upgraded cabinets with 42" uppers and crown molding, and high-end GAS GE CAFE appliances. The kitchen island provides additional workspace and seating, making it the perfect spot for casual meals and socializing. Elegant Interiors: With 10-foot ceilings on both floors, wood flooring, and 5" crown molding throughout the first floor, the home exudes sophistication and style. The large front porch adds to the home's charm, offering a perfect spot to relax and enjoy the neighborhood's ambiance. Luxurious Master Suite: Located on the second floor, the master suite is a private retreat featuring a large walk-in closet and a master bath adorned with Zodiac Quartz countertops and wood cabinets. The Additional Dwelling Unit (ADU) Adding to the home's versatility and value is the one-bedroom, one-bathroom ADU/apartment located above the detached garage. This 598-square-foot space has its own private entrance, making it perfect for guests, extended family, or potential rental income. Finishing Touches and Customization One of the unique advantages of this property is the opportunity for the buyer to select some of the final finishes. This allows you to put your personal touch on the home and ensure it meets your exact preferences and style. Prime Location Situated in Historic Kenwood, this home offers unparalleled convenience and access to a variety of local attractions: Shops and Restaurants: Enjoy a leisurely stroll to nearby shops and restaurants that offer a diverse range of dining and shopping experiences. Parks and Recreation: The neighborhood is dotted with beautiful parks, providing plenty of opportunities for outdoor activities and relaxation. Baseball Games: Sports enthusiasts will appreciate the proximity to local baseball games, making it easy to catch a game and support the community. Central Location: Just minutes from everything, this home ensures that all your needs and interests are within easy reach. Your Dream Home Awaits, Don't miss out on this incredible opportunity to own a piece of Historic Kenwood with the chance to customize your finishes and an unbeatable location, this Mobley Homes masterpiece is ready to welcome you home.
- Type:
- Condo
- Sq.Ft.:
- 774
- Status:
- Active
- Beds:
- 2
- Lot size:
- 0.21 Acres
- Year built:
- 1979
- Baths:
- 1.00
- MLS#:
- U8243124
- Subdivision:
- Waterside At Coquina Key South
ADDITIONAL INFORMATION
Welcome Home!!This waterfront condo is a two bedroom, one bath haven that has been completely remodeled to offer a modern and luxurious living experience. As you step inside, you are greeted with an open-concept layout that allows natural lighting to fill the space and provides breathtaking views of the sunset over the bay. The unit boasts stainless steel appliances, vinyl luxury flooring, new kitchen cabinets, crown molding, and Quartz countertops that are perfect for both cooking and entertaining. The bathroom has been elegantly remodeled with tile flooring and a convenient washer dryer combo. Additional features include a newer AC unit, electric panel, and water heater(all 2020) for your comfort and convenience. For those who enjoy boating, this unit also has a deeded boat slip with newly installed lift that can be purchased seperately-located on Starfish SS33. The community offers a host of amenities including walking trails, 2 heated pools, a state-of-the-art gym, tennis courts, pickleball, volleyball, shuffleboard, basketball, and horseshoes and so much more, there is something for everyone.There is even a private bar that hosts many activities for entertainment. Pet lovers will appreciate the private dog park, and there are two EV stations on site for those with electric vehicles. This is 88 acres of 24 hour gaurd and gated community for your enjoyment and safety.Kayak racks and launches are available on nearly every canal (extra fee)for easy access to the water.Additional boat slips,dryslips,garages,carports all can be purchased seperately when available. Just a short drive away, you'll find downtown St. Petersburg with its vibrant nightlife, arts scene, and abundance of entertainment options. Or head over to the stunning sugar sands of St. Petersburg beaches for a relaxing day by the water. Don't wait any longer to experience the ultimate in waterfront living. Pack your bags, grab your fishing pole, and start living where others vacation at right on Tampa Bay.Sold As Is /buyer to verfy all condo docs and measurements. Community has been going through extensive updating NEW Roofs,Balconies,lake revitalzation and new bridge and currently all building being painted.
- Type:
- Condo
- Sq.Ft.:
- 1,060
- Status:
- Active
- Beds:
- 2
- Lot size:
- 1.27 Acres
- Year built:
- 2023
- Baths:
- 2.00
- MLS#:
- T3527707
- Subdivision:
- Ocean Club Treasure Island A Resort Condo
ADDITIONAL INFORMATION
This beautiful top floor (6th floor) unit offers an amazing view of the Gulf of Mexico. The“PENTHOUSE LEVEL” elevation creates tangibly improved incredible & sweeping views. This top floor elevation eliminates all visual obstruction between you, the sand & the waves of the Gulf by virtue of towering above the palm trees & dunes of the exceptionally wide Treasure Island beach. The building was recently completed in October 2023. A front and center TOP floor 2-bedroom, 2 full bath with a Spacious balcony. Fully furnished, elegantly decorated with a modern and positive vibe and style. In-unit is a full-size washer/dryer, marble flooring throughout the living are, sleeper-sofa, comfortable LED lighting, all "TURNKEY" and ready to generate income. On the second-floor there is a sports bar, gym, large swimming pool and SPA, beach lounge area, & ROOFTOP LOUNGE. Just perfect! PET FRIENDLY. The Ocean Club has Ample covered & open parking (garage spot with purchase), 24-hour concierge, The proven rental management team & housekeeping are both located ONSITE. You will have an option to continue to utilize the on-site management. Schedule your showing between guest arrivals.
- Type:
- Condo
- Sq.Ft.:
- 605
- Status:
- Active
- Beds:
- 1
- Year built:
- 1966
- Baths:
- 1.00
- MLS#:
- T3526400
- Subdivision:
- Tyrone 05 Ave
ADDITIONAL INFORMATION
Back on the market due to buyer financing fell through. Welcome to your new home in the Tyrone Square area! This super cute upstairs end unit offers privacy and convenience in a prime location. Featuring one bedroom and one bathroom, this condo is perfectly located for easy access to I-275, Treasure Island, downtown St. Petersburg and public transit. Step inside to find fresh paint throughout for a bright and inviting space. The bonus room, full of natural light, is ideal for a cozy home office, plant room, or hobby space. The updated kitchen and bathroom with in unit laundry add convenience. Roof installed in 2020, AC 2018, and updated bathroom plumbing 2019, offering you low-maintenance living. Low HOA, and rentable for income producing potential. Whether you're looking to settle into a cozy home or seeking a fantastic rental investment, this condo has endless potential. Schedule a showing today!
- Type:
- Condo
- Sq.Ft.:
- 1,035
- Status:
- Active
- Beds:
- 2
- Lot size:
- 3.99 Acres
- Year built:
- 1979
- Baths:
- 2.00
- MLS#:
- U8242868
- Subdivision:
- Winston Park Northeast
ADDITIONAL INFORMATION
Storm-tested! No damage or flooding! Move-in ready, ground floor two-bedroom, two-bath 55-plus condominium is a delightful place to live! As soon as you step inside, you're greeted with an abundance of natural light creating a welcoming atmosphere in this recently updated unit. The kitchen, featuring stainless appliances bought in 2019, new dishwasher in 2021 and beautiful quartz countertops that extend into the Florida room, all add a touch of elegance to the space. Imagine starting your day with a cup of coffee while enjoying the tranquil courtyard views through the upgraded double-pane wind-resistant glass sliding door. Both bedrooms have generous space and comfort, with new carpeting adding to the appeal. The community amenities, including an active clubhouse and resort-style heated pool, provide opportunities for relaxation and socializing. Plus, with updates like a newer air conditioner installed in 2021, a two-ton unit, you can enjoy enhanced comfort and energy efficiency. Conveniently near Pinellas Trail, downtown, restaurants, waterfront parks, museums and shopping, this condominium offers easy access to everything you need for a vibrant and fulfilling lifestyle. Don't miss the chance to make this your new home. Schedule your showing today.

St Petersburg Real Estate
The median home value in St Petersburg, FL is $415,000. This is higher than the county median home value of $380,200. The national median home value is $338,100. The average price of homes sold in St Petersburg, FL is $415,000. Approximately 50.69% of St Petersburg homes are owned, compared to 30.21% rented, while 19.1% are vacant. St Petersburg real estate listings include condos, townhomes, and single family homes for sale. Commercial properties are also available. If you see a property you’re interested in, contact a St Petersburg real estate agent to arrange a tour today!
St Petersburg, Florida has a population of 258,245. St Petersburg is more family-centric than the surrounding county with 23.37% of the households containing married families with children. The county average for households married with children is 21.33%.
The median household income in St Petersburg, Florida is $64,375. The median household income for the surrounding county is $60,451 compared to the national median of $69,021. The median age of people living in St Petersburg is 42.9 years.
St Petersburg Weather
The average high temperature in July is 90.4 degrees, with an average low temperature in January of 52.5 degrees. The average rainfall is approximately 50.7 inches per year, with 0 inches of snow per year.
