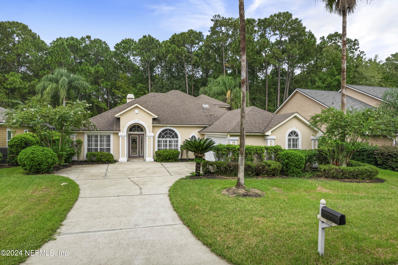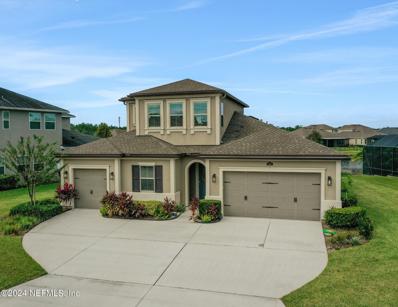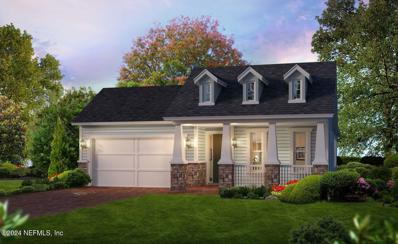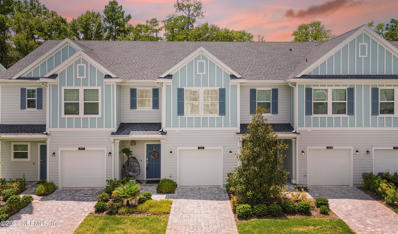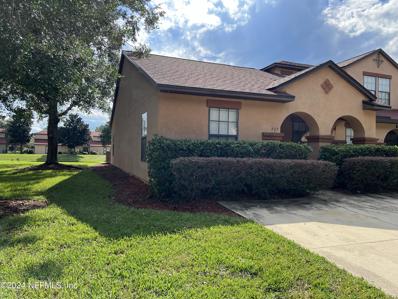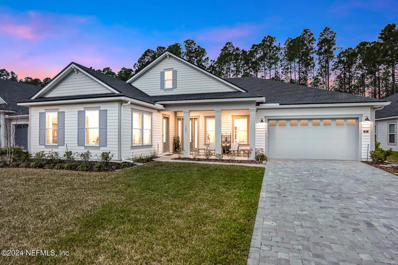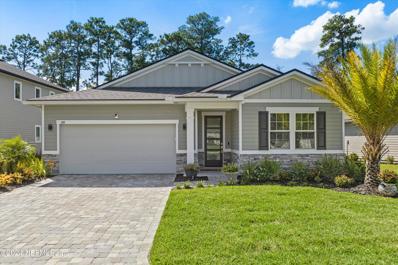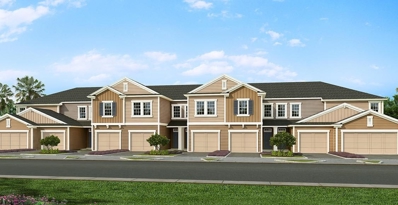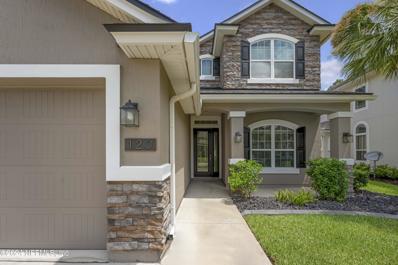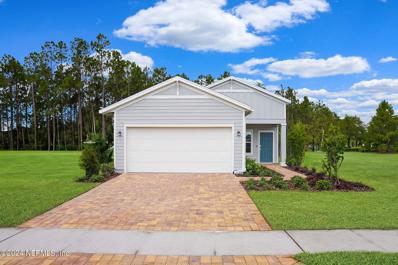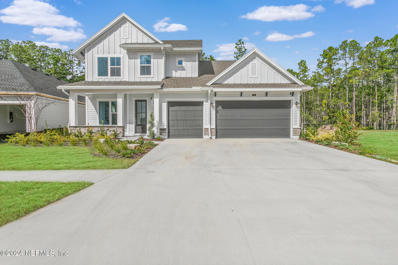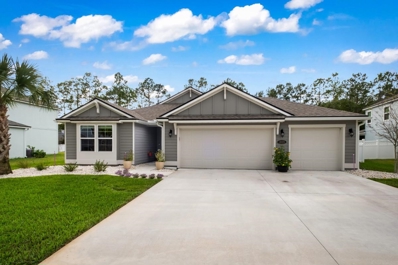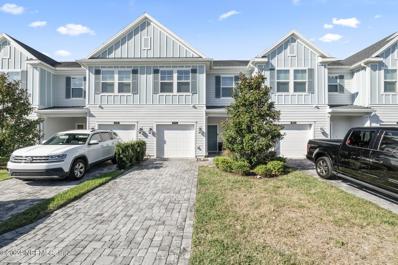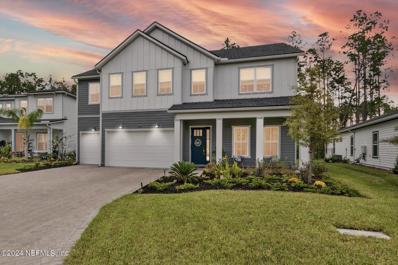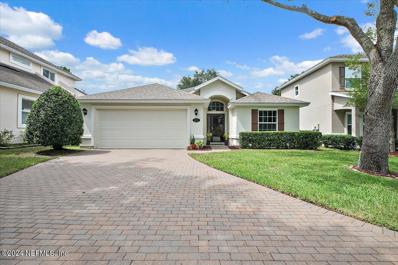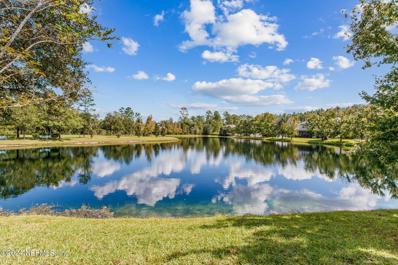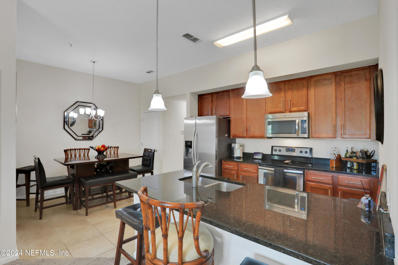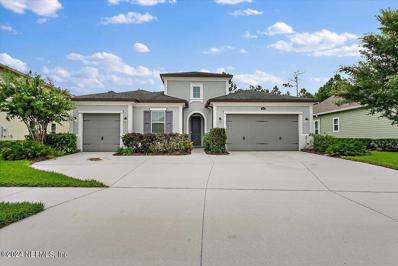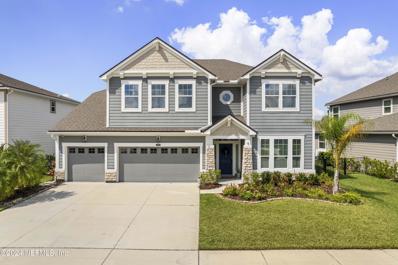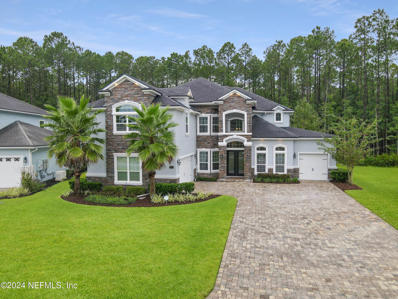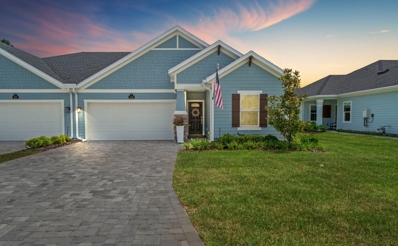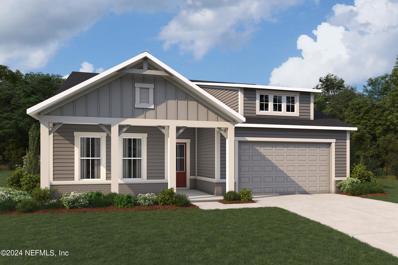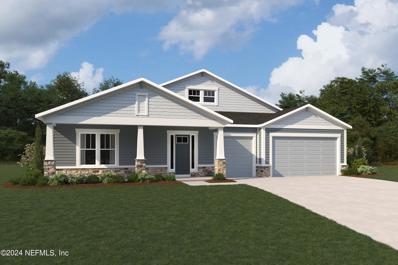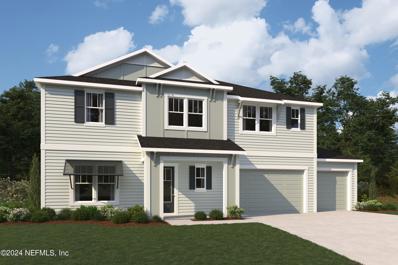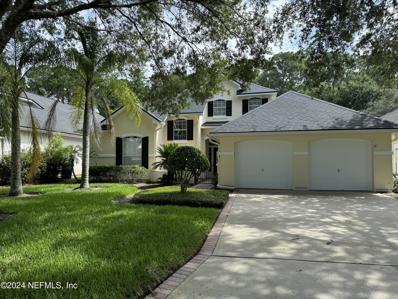St Johns FL Homes for Sale
- Type:
- Single Family
- Sq.Ft.:
- n/a
- Status:
- Active
- Beds:
- 4
- Lot size:
- 0.23 Acres
- Year built:
- 2000
- Baths:
- 3.00
- MLS#:
- 2050487
- Subdivision:
- Julington Creek Plan
ADDITIONAL INFORMATION
This home offers a formal living or flex space & a formal dining room, perfect for gatherings. The open-concept layout connects the kitchen & living areas, centered around a fireplace & a breakfast nook. The kitchen features stainless steel appliances, a large island, & wood floors throughout the first floor. The spacious primary bedroom has a tray ceiling, w/ an en-suite bathroom that includes a garden tub, dual vanities, & a large walk-in closet. The split floor plan offers 4 bedrooms & 3 bathrooms, w/ the fourth bedroom & bonus room upstairs, complete w/its own full bath. Outside, the large screened patio overlooks a fenced backyard and preserve, providing a peaceful setting. This home combines style & practicality in a highly desirable location within the St. Johns County School System, known for its top-rated schools. Newer HVAC (2020). Community Amenities include, clubhouse, gym, multiple pools, tennis, basketball & volleyball courts, jogging paths, playgrounds, & golf course. The split floor plan ensures privacy, with 4 bedrooms and 3 bathrooms. The fourth bedroom doubles as an upstairs bonus room with its own full bath, perfect for guests or a private office. Outside, the large screened patio offers serene views of the spacious fenced backyard and preserve, creating a peaceful outdoor living space. Newer HVAC (2020). The community boasts an array of amenities, including a clubhouse with a gym, multiple pools, tennis, basketball, and volleyball courts, jogging paths, playgrounds, and a golf course, ensuring there's something for everyone. Located in the top-rated St. Johns County School System, this home located in a highly desirable area, makes it an exceptional opportunity for discerning buyers.
$840,000
141 Arella Way St Johns, FL 32259
- Type:
- Single Family
- Sq.Ft.:
- n/a
- Status:
- Active
- Beds:
- 4
- Lot size:
- 0.25 Acres
- Year built:
- 2016
- Baths:
- 4.00
- MLS#:
- 2050447
- Subdivision:
- Celestina
ADDITIONAL INFORMATION
Welcome to this stunning 4 bedroom, 4 bathroom home nestled in the highly sought-after, gated Celestina community! Spanning over 3,200 square feet, this 2016 built home boasts breathtaking pond views from the living room, kitchen, and primary bedroom. The spacious Hamilton floor plan includes a gourmet kitchen with 42'' white cabinetry, quartz countertops, and sleek stainless steel appliances. Enjoy the convenience of single-level living, with the added bonus of a large upstairs loft and bath. The primary suite features direct access to the screened-in back porch, along with a luxurious walk-in shower and soaking tub. Outside, the backyard is beautifully finished with pavers, perfect for entertaining. A 3 car garage offers ample storage. Celestina provides resort-style amenities, including a pool, gym, dog park, green spaces, and scenic trails!
$697,490
49 Pathway Court St Johns, FL 32259
- Type:
- Single Family
- Sq.Ft.:
- n/a
- Status:
- Active
- Beds:
- 4
- Year built:
- 2024
- Baths:
- 3.00
- MLS#:
- 2050404
- Subdivision:
- Middlebourne
ADDITIONAL INFORMATION
The Aiden has more than meets the eye! This outstanding home has all the room you need. The master suite is placed at the rear of the home for peace and quiet. The master bath opens to a spacious walk-in closet. The living room spills freely into the kitchen and dining area so the entire family can be together at the end of a long day.
- Type:
- Townhouse
- Sq.Ft.:
- n/a
- Status:
- Active
- Beds:
- 2
- Lot size:
- 0.06 Acres
- Year built:
- 2022
- Baths:
- 3.00
- MLS#:
- 2050224
- Subdivision:
- Grand Isle At Beachwalk
ADDITIONAL INFORMATION
Experience easy living in this pristine, like-new home where tranquility and recreation blend seamlessly. Meticulously maintained with a manicured landscape, this upgraded home offers everything you desire. Enjoy the 14-acre lagoon for kayaking, paddleboarding, or lounging at the swim-up bar. Resort-like amenities include tennis courts and a dog waterpark, creating a vacation atmosphere. The kitchen features quartz countertops and stainless steel appliances. The master suite boasts a walk-in closet and a luxurious bathroom. Unwind in the screened-in lanai, offering peaceful relaxation. Home includes Level 2 fast car charger. All information pertaining to the property is deemed reliable, but not guaranteed. Information to be verified by the Buyer. Be advised that cameras may exist recording audio and video inside/outside the property, such as ring doorbells.
- Type:
- Townhouse
- Sq.Ft.:
- 1,180
- Status:
- Active
- Beds:
- 2
- Year built:
- 2005
- Baths:
- 2.00
- MLS#:
- 2050069
- Subdivision:
- Riverside
ADDITIONAL INFORMATION
End Unit overlooking Pond in the Gated Community of Julington Creek Plantation. 2 Bedrooms/2 full baths, 2 car private driveway in front of unit, AC replaced 2 yrs ago, Roof in Nov 2020; Riverside has a pool and clubhouse, yet you also get access to JCP Amenities (pools, recreation center with tennis courts). Very close to Food Market, Gasoline Station, Banks, Restaurants, plus more and St Johns top rated schools.
- Type:
- Single Family
- Sq.Ft.:
- n/a
- Status:
- Active
- Beds:
- 5
- Lot size:
- 0.25 Acres
- Year built:
- 2021
- Baths:
- 3.00
- MLS#:
- 2012002
- Subdivision:
- Highpointe At Rivertown
ADDITIONAL INFORMATION
Searching for the luxury of living the quintessential Florida lifestyle? You'll find perfected here, in HighPointe at RiverTown - a community nestled along the St. Johns River and distinguished as one Northeast Florida's fastest growing. This custom-built home is situated on an 80ft estate lot that backs onto a lush preserve. The impeccably designed home by MasterCraft was completed in 2021 and boasts nearly every feature you could want, starting with a backyard oasis where you'll find a 60ft in-ground pool and sundeck. You'll also find this property has a multi-gen floor plan, true standout feature among new construction. With a dedicated entry and complete living quarters, guests and family members have complete privacy and access to 2 bedrooms, a full bath, living room, and kitchenette. The peace of mind is invaluable and the flexibility makes entertaining a breeze. Next, you'll find the owner's suite - the stately bedroom overlooking the pool, leads the way to your stand-alone soaking tub, walk-in shower, and massive walk in closet, all exuding luxury in the best way. You'll find the impeccably designed chef's kitchen is a culinary dream, complete with a separate butler's pantry, custom cabinetry, and stunning finishes for beautiful presentation and maximum convenience. All of this with combined with resort style amenities is the statement of refined living you've been waiting for - come and experience it for yourself.
- Type:
- Single Family
- Sq.Ft.:
- n/a
- Status:
- Active
- Beds:
- 4
- Lot size:
- 0.23 Acres
- Year built:
- 2022
- Baths:
- 2.00
- MLS#:
- 2049775
- Subdivision:
- Grand Creek South
ADDITIONAL INFORMATION
After a long day, escape to the Gated Community of Grand Creek South. Nestled in a small, heavily treed neighborhood, you'll enjoy the quaintness and serenity of feeling away from it all, and yet just minutes from Rivertown, the Interstate and Durbin Pavilion. This well appointed 2 year new home offers multiple upgrades and shows like a model. Selling features include a Butler Pantry, Professional lighting and fan package, Fully Fenced Yard, Brick Pavered Driveway, Shark Coating on all concrete surfaces, Water Softener, Screened Lanai, Large yard ready for a pool and adjacent to Preserve, Central Vacuum System, Gourmet Kitchen and Oversized Walk In Shower in Master. No CDD, Amenities include Children's Park, Dog Park, Pavilion overlooking the Pond and Access to a Community Pool. Schedule your showing today.
$310,000
291 SERVIA DR St Johns, FL 32259
- Type:
- Townhouse
- Sq.Ft.:
- 1,687
- Status:
- Active
- Beds:
- 3
- Lot size:
- 0.05 Acres
- Year built:
- 2018
- Baths:
- 3.00
- MLS#:
- 244656
- Subdivision:
- Palisades At Durbin Crossing
ADDITIONAL INFORMATION
Charming 2-bedroom, 2.5-bath townhouse in sought-after Saint Johns. Features include an open floor plan, modern kitchen with stainless steel appliances, and a private patio. Spacious bedrooms each with en-suite bathrooms. Conveniently located near top-rated schools, shopping, and dining. Enjoy community amenities such as a pool and playground. Don't miss out on this fantastic opportunity!
- Type:
- Single Family
- Sq.Ft.:
- n/a
- Status:
- Active
- Beds:
- 5
- Lot size:
- 0.2 Acres
- Year built:
- 2013
- Baths:
- 4.00
- MLS#:
- 2035587
- Subdivision:
- Durbin Crossing
ADDITIONAL INFORMATION
Back on market! Buyer's financing fell through-your opportunity awaits! Discover your dream home on a peaceful preserve lot in the desirable Durbin Crossing community. This stunning home features an ideal floor plan with elevated ceilings, recessed lighting throughout & beautiful wood flooring. The gourmet kitchen boasts 42'' cabinets, stainless steal appliances, stone backsplash, a walk in pantry, ample storage & expansive countertops perfect for gatherings. Additional highlights: a 2nd master suite, split bedrooms, an office, loft, & a mudroom. The downstairs primary suite features an en-suite bathroom, dual vanities, a soaking tub, an expansive shower & 2 walk-in closets. The fully retractable sliding glass doors open to a screened lanai overlooking the preserve, perfect for seamless indoor-outdoor living. Enjoy top-rated schools & community amenities - swimming pools, tennis & basketball courts, playgrounds & several neighborhood activities. CDD fee $1,908 ends 2037.
$403,889
558 Murphy Drive St Johns, FL 32259
- Type:
- Single Family
- Sq.Ft.:
- n/a
- Status:
- Active
- Beds:
- 3
- Year built:
- 2024
- Baths:
- 2.00
- MLS#:
- 2049601
- Subdivision:
- Stillwater
ADDITIONAL INFORMATION
Ready in November 2024!! Active Adult, Golf community Lennar Homes Hailey II floor plan: 3 beds, 2 baths, bonus room and 2 car garage. Everything's Included® features: White Cabs w/white Quartz kitchen counter tops, 42'' cabinets, Gourmet Kitchen w/Frigidaire® stainless steel appliances: gas range, double ovens, dishwasher, microwave, and refrigerator, Quartz vanities, ceramic wood tile in wet areas and ext into family/dining/halls, gas water heater, ceiling fan on screened lanai, sprinkler system. 1 year builder warranty, dedicated customer service program and 24-hour emergency service.
- Type:
- Single Family
- Sq.Ft.:
- n/a
- Status:
- Active
- Beds:
- 5
- Year built:
- 2023
- Baths:
- 5.00
- MLS#:
- 2005454
- Subdivision:
- Middlebourne
ADDITIONAL INFORMATION
Sellers Loss, Your Gain! Here's your chance to secure an exceptional deal on this under-priced, nearly-new home in St. Johns County's coveted gated community of Middlebourne. With favorable interest rates, now is the perfect time to make your move. This 3,349 sq ft floor plan is packed with upgrades, including LVP flooring, a chef's kitchen with GE Profile appliances, a gas cooktop, an oversized island, quartz countertops, stacked cabinets, a porcelain apron sink, and a spacious walk-in pantry. The main floor offers a luxurious primary suite with tray ceilings, dual closets, dual sinks, and a super shower, plus a guest suite, office, mudroom, and 3-car garage. Upstairs, enjoy a versatile loft, secret storage closet, and 3 additional bedrooms provide ample space. Sliding glass doors lead to a large lanai overlooking the preserve—a perfect outdoor retreat. Middlebourne's prime location offers easy access to restaurants, shopping, and top-rated schools.
$520,000
1029 WILMOT PL St Johns, FL 32259
- Type:
- Other
- Sq.Ft.:
- 2,062
- Status:
- Active
- Beds:
- 4
- Lot size:
- 0.26 Acres
- Year built:
- 2020
- Baths:
- 3.00
- MLS#:
- 244607
- Subdivision:
- Aberdeen
ADDITIONAL INFORMATION
Welcome to your dream home in the highly desirable Aberdeen Community! Situated directly across from Freedom Crossing Academy, this location is ideal for families seeking schools in the coveted St Johns County School District. Key Features: - Spacious Layout: 2,042 sq. ft. of open and bright living space with high ceilings and abundant natural light. - Outdoor Living: Enjoy the screened-in lanai prewired for mounting a TV. - Large Lot with fenced back yard: Set on a generous 11,326 sq. ft. lot (0.26 acres), providing ample space for outdoor activities or future additions. - Custom matching shed: Additional storage with a convenient shed in the backyard. - Luxurious Master Suite: The master bedroom boasts an en-suite bathroom with dual vanities, a dual shower head walk-in shower, and ample closet space to meet all your storage needs. - Garage: 3-car garage with a powered garage door opener - Built in 2020 Community Amenities:
- Type:
- Townhouse
- Sq.Ft.:
- n/a
- Status:
- Active
- Beds:
- 3
- Lot size:
- 0.06 Acres
- Year built:
- 2020
- Baths:
- 3.00
- MLS#:
- 2049480
- Subdivision:
- Grand Isle At Beachwalk
ADDITIONAL INFORMATION
The Beachwalk lagoon lifestyle awaits you with this beautiful 2 story, 3 bed, 2 bath townhouse! This home has been well maintained and is in great shape. Quartz counters, white cabinets, tile floors and carpet upstairs. Covered and screened lanai with preserve views. One car garage with a pavered driveway. Beachwalk is one of Northeast Florida's premier communities boasting a 14 acre crystal lagoon surrounded with sugar sand beaches and a swim up bar, making it feel like you're living on vacation at a Caribbean resort! Other amenities include a clubhouse, restaurant on site, fitness center, dog park, tennis courts and a putting green. This home is perfectly located in upper St Johns County, with access to the best schools and higher quality of life! Come see it today and make it yours! PRICED TO SELL QUICK! Ask about the 1% LENDER CREDIT with the use of seller's preferred lender!
- Type:
- Single Family
- Sq.Ft.:
- n/a
- Status:
- Active
- Beds:
- 4
- Year built:
- 2023
- Baths:
- 4.00
- MLS#:
- 2049449
- Subdivision:
- Mill Creek Forest
ADDITIONAL INFORMATION
Experience perfection, comfort and elegance with this Exquisite Toll Brothers Home, the epitome of luxury living. Every element of the home from the custom lighting to the flooring has been upgraded and designed to define luxury. From the moment you enter, you'll be captivated by the spacious flowing Open floor plan and Large plentiful sliding glass doors that provide abundant natural light and tranquil views of the preserve. Home's high-end upgrades with Wood flooring through the main floor, Porcelain onyx look tile in the bathrooms, high end carpeting and impeccable attention to detail with smooth walls, coastal window casing-trim, in-ceiling surround sound make this home perfect for those who desire the finer things in life. Stunning chef-inspired kitchen is a true highlight, boasting abundant double soft close cabinets up to the ceiling, an expansiv quartz island and backsplash, 36'' gas cooktop, gourmet kitchen and an oversized hidden pantry for seamless storage. Spacious primary suite is enhanced with two walk-in closets, luxurious bathroom with freestanding soaking tub, dual vanities and large frameless shower with mosaic ornament on the walls up to the ceiling. Landry is very unique, large, with plenty of cabinets, sink and quartz countertops. Relax in the expanded paved covered lanai overlooking this private oasis, pre-plumbed for a summer kitchen, pool prep package and an exterior storage. Home has low voltage and ventilation system, series dehumidifier, water softener and security system. The 3 car garage is isolated with built-in cabinets. This home is exceptional. You can't beat this location! Gated community in the heart of St. Johns, complete with a wealth of amenities, all within the #1 Public School District in Florida!
- Type:
- Single Family
- Sq.Ft.:
- n/a
- Status:
- Active
- Beds:
- 3
- Lot size:
- 0.13 Acres
- Year built:
- 2010
- Baths:
- 2.00
- MLS#:
- 2048922
- Subdivision:
- Julington Creek Plan
ADDITIONAL INFORMATION
Nestled in a tranquil cul-de-sac within the gated Plantation Grove community, this beautifully updated single-story home offers the perfect blend of modern convenience and peaceful living. With 3 bedrooms, 2 bathrooms, and an inviting open floor plan, the home features plantation shutters, vaulted ceilings, and skylights that fill the space with natural light. Unwind or entertain on the expansive screened-in, covered lanai complete with bar area, mini fridge, and summer kitchen and perfect for enjoying stunning sunsets. From purchase to present, this home has undergone many thoughtful renovations, including remodeled bathrooms, updated finishes, and stylish upgrades, adding to its unique appeal. Located in the highly sought-after Julington Creek community, residents here enjoy a wide range of amenities and are close to top-rated schools, parks, shopping, and dining. Seller updates from Purchase to Present: - Heat exchange motherboard replaced in HVAC (2020) - Ring doorbell installed (2021) - Wifi sprinkler system installed (2021) - Garage floor coated (2021) - Laundry room painted and barn door to entrance installed (2021) - AC lines under house replaced (2021) - New soffit vent covers installed (2021) - Family room shelves remodeled (2021) - Kitchen painted and new faucet installed (2021) - New GE refrigerator installed (2021) - Both bathrooms completely remodeled (2022) - New tile flooring in bathrooms (2022) - New toilets, sinks, vanity counters, mirrors, lights, faucets, shower heads, cabinet hardware, fans, towel racks and treated shower glass with brown accents (2022) - Block window installed in primary bathroom (2022) - New bathroom shelf in master bathroom (2022) - New kitchen cabinet hardware (2022) - New LED light fixtures throughout (2022) - Remote control fans w/led lighting installed inside and out (2022) - Water softener and reverse osmosis water system in kitchen added (2022) - Bedrooms and closets painted (2021/2022) - New sod added to front lawn (2022) - Exterior painted (2022) - Side fence and gate replaced (2022) - Storm door installed (2022) - Red rock landscaping added (2023) - New mailbox installed (2024) - Driveway, rear porch, backyard pavers, and house power washed (2024) - Front and back trees professionally trimmed (2024)
- Type:
- Single Family
- Sq.Ft.:
- n/a
- Status:
- Active
- Beds:
- 4
- Lot size:
- 0.21 Acres
- Year built:
- 2013
- Baths:
- 2.00
- MLS#:
- 2049329
- Subdivision:
- Reserve At Greenbriar
ADDITIONAL INFORMATION
Immaculate 4/2 with amazing pond view & 3 car garage! Great floor plan w/ formal dining plus formal LR w/french doors. Spacious family room has french doors leading to covered porch w/ peaceful pond to preserve view. Large eat-in kitchen w/ plentiful 42'' cabinets w/crown, granite ctrs, dbl ovens, prep island, pendant lights & breakfast bar. Split floor plan features primary suite w/trey ceiling, roomy bathroom w/dbl sinks, tub & sep glass encl. shower & oversized walk-in closet. Other 3 bedrooms have a private hallway & full bath on opposite side of home. Tile in main living areas, kitchen & wet areas. Carpet in LR, DR & all bedrooms. Crown molding in main living area, blinds thru-out, new faucets, recessed lighting & more! Reserve at Greenbriar is a sought after community w/amenities incl. clubhouse, family pool, splash pool, playground & green area. Top notch schools, shopping, area parks & the natural, treed beauty of the area only add to the appeal of calling this home! NO CDD!
- Type:
- Condo
- Sq.Ft.:
- n/a
- Status:
- Active
- Beds:
- 2
- Year built:
- 2015
- Baths:
- 2.00
- MLS#:
- 2049252
- Subdivision:
- Greenstone
ADDITIONAL INFORMATION
Welcome to 218 Larkin Pl #109, located in the highly sought-after Aberdeen community in St. Johns, FL. This 2 bedroom, 2 bathroom condo, built in 2015, features a functional open layout, stainless steel appliances, a breakfast bar, and an in-unit washer and dryer. The 1-car garage and low-maintenance living make life here effortless. Residents of Aberdeen enjoy a wealth of amenities, including two resort-style pools, a fully equipped fitness center, and a spacious clubhouse. The community also offers sports courts, multiple playgrounds, and scenic walking trails, providing endless options for recreation and relaxation.
$674,900
212 Arella Way St Johns, FL 32259
- Type:
- Single Family
- Sq.Ft.:
- n/a
- Status:
- Active
- Beds:
- 4
- Lot size:
- 0.24 Acres
- Year built:
- 2017
- Baths:
- 3.00
- MLS#:
- 2049183
- Subdivision:
- Celestina
ADDITIONAL INFORMATION
Welcome home to Beautiful Celestina! Come enjoy living your best life in this lovely well appointed 4/3 on a spacious private fenced conversation lot with lots of fruit trees! Your chef in the family will love the magnificent kitchen with stainless appliances including double ovens, gas cooktop, work island/breakfast bar, lots of cabinets and counter space. Wonderful screened lanai overlooking oversized patio with pizza oven and fire pit for peaceful outdoor fun. This home has it all from designer wall treatments in the entry foyer to electric fire feature in FR and upgraded lighting. Oversized laundry with laundry tub and cabinets. Wood shelving in pantry. All this in a wonderful, gated community with pool and amenities! You can't go wrong!
- Type:
- Single Family
- Sq.Ft.:
- n/a
- Status:
- Active
- Beds:
- 4
- Lot size:
- 0.16 Acres
- Year built:
- 2018
- Baths:
- 4.00
- MLS#:
- 2049144
- Subdivision:
- Reserve At Greenbriar
ADDITIONAL INFORMATION
Welcome to The Reserve at Greenbriar! This stunning light-filled home features 4 bedrooms, 3.5 baths, loft and 3-car garage, perfect for family living. Elegant hardwood floors flow seamlessly complemented by 8-foot doors throughout. Custom 9-foot ceilings on the second floor enhance the open feel. The heart of this home is the beautifully appointed kitchen with an extended center island showcasing luxurious quartz countertops and marble backsplash. A gas cooktop, wall oven, built in microwave, butler pantry and expansive storage address all your culinary needs. Each bedroom boasts a walk-in closet. The primary bath has a tub, double vanity and huge walk in shower. Enjoy peaceful water views from your extended, screened lanai and fenced, flat backyard. Take advantage of community amenities incl a sparkling pool and clubhouse all for a low annual hoa fee with no cdd. Experience the perfect blend of comfort, style and community living in this exceptional home. Schedule your tour today!
$1,175,000
91 Coppinger Place St Johns, FL 32259
- Type:
- Single Family
- Sq.Ft.:
- n/a
- Status:
- Active
- Beds:
- 4
- Lot size:
- 0.31 Acres
- Year built:
- 2018
- Baths:
- 4.00
- MLS#:
- 2048884
- Subdivision:
- Preserve At St Johns
ADDITIONAL INFORMATION
Welcome to luxury living in The Preserve at St. Johns, an exclusive and prestigious neighborhood offering serene conservation views and only HOA fees. This 4-bedroom, 4-bathroom executive-style pool home boasts an impressive 4,292 sq ft of living space on a 0.31-acre lot, combining modern elegance with functional design. As you step through the double-door entry, you'll be greeted by a grand foyer with soaring cathedral ceilings and a dramatic spiral staircase. The open floor plan creates an immediate sense of grandeur, while the home office with French doors adds functionality and privacy. The formal dining room and a full bathroom on the main level enhance the convenience of the layout. At the heart of the home is the gathering room, featuring an electric fireplace surrounded by elegant white and grey stone and custom built-ins. Expansive windows allow natural light to flood the space and offer breathtaking views of the screened saltwater pool and serene backyard that backs onto conservation land for added privacy. The gourmet kitchen is truly a chef's dream, featuring Level VII cabinetry, stacked upper cabinets, a sleek Italian-design wall-mounted range hood, pot filler, pantry cabinet, spice rack, and under-cabinet lighting. A butler's pantry opens to the formal dining area, while a walk-in pantry, breakfast nook, and custom features like a slide-out trash base make entertaining a breeze. The primary suite on the main level is a luxurious retreat with a spa-like en-suite bathroom offering double sinks, a walk-in shower with dual showerheads, and a spacious walk-in closet with custom built-ins. Ascend the spiral staircase to the second level, where a loft with Juliette balconies overlooks the living room. French doors lead to a private balcony with spectacular sunset views, the perfect place to unwind. The second floor includes a second primary suite with its own en-suite bathroom, two additional bedrooms with a shared full bath, and a private theater/game room complete with surround sound and a wet bar in the loft area. Outside, enjoy your backyard oasis with an expanded screened lanai, saltwater pool, and cozy seating area. The home is pre-plumbed for a summer kitchen, and upgraded landscaping enhances both beauty and privacy. Additional features include double tray ceilings, a 9-box coffered ceiling in the family room, a whole-house generator, recessed soffit lighting, a 10-foot extended driveway, security cameras, SkyBell doorbell camera with Tuxedo security pad, water softener, Nest thermostat, and brass floor outlets in both the family and game rooms. The Preserve at St. Johns is conveniently located near shopping, dining, and top-rated schools, making it an ideal setting for families and professionals alike. This home combines luxurious finishes with thoughtful design elements to create a one-of-a-kind living experience. Schedule your private tour today to experience this exceptional property!
- Type:
- Townhouse
- Sq.Ft.:
- 1,886
- Status:
- Active
- Beds:
- 3
- Lot size:
- 0.12 Acres
- Year built:
- 2021
- Baths:
- 2.00
- MLS#:
- 244536
- Subdivision:
- Stillwater
ADDITIONAL INFORMATION
Welcome to this stunning 3-bedroom + den villa, located in a 55+ Active Adult community with top-notch amenities including a pool, soon-to-be-completed clubhouse, fitness studio, tennis, pickleball, bocce ball, and an 18-hole golf course with Top Tracer technology. Lawn maintenance and trash pickup are included in the HOA. This nearly 1,900 sq ft home boasts premium features: luxury tile throughout (no carpet), crown molding, deluxe kitchen with gas cooktop and double ovens, custom master closet, epoxy garage floor, water softener, and smart home technology. Situated on a prime lot overlooking the 3rd hole, this home offers exceptional upgrades beyond builder grade.
$729,214
244 Palomar Drive St Johns, FL 32259
- Type:
- Single Family
- Sq.Ft.:
- n/a
- Status:
- Active
- Beds:
- 4
- Baths:
- 4.00
- MLS#:
- 2048811
- Subdivision:
- Rivertown Ravines
ADDITIONAL INFORMATION
LOT 156 - The Grove is the ideal plan to call home! Featuring 10-foot ceilings on one level, 4 bedrooms, 3 full bathrooms, half bathroom, a study, a 2.5-car garage, a chef's kitchen, and numerous upgraded features throughout the home. It's nestled in a wonderfully private backyard view within the incredible master-planned community of RiverTown. A must-see! RIVERTOWN is a master-planned community nestled along the pristine shores of the St Johns River. Each amenity is geared toward staying fit, meeting new friends, trying new activities, and having fun in northeast FL's sunshine. RiverTown is designed to connect its residents to the beautiful natural surroundings with neighborhood parks overlooking picturesque lakes and preserve, w/miles of trails.
- Type:
- Single Family
- Sq.Ft.:
- n/a
- Status:
- Active
- Beds:
- 3
- Baths:
- 3.00
- MLS#:
- 2048806
- Subdivision:
- Rivertown Vista
ADDITIONAL INFORMATION
LOT 7 - The Opal is the ideal plan to call home! Featuring 10-foot ceilings on one level, 3 bedrooms, 3 full bathrooms, a study, a 3-car garage, a chef's kitchen, and numerous upgraded features throughout the home. It's nestled in a wonderfully private backyard view within the incredible master-planned community of RiverTown. A must-see! RIVERTOWN is a master-planned community nestled along the pristine shores of the St Johns River. Each amenity is geared toward staying fit, meeting new friends, trying new activities, and having fun in northeast FL's sunshine. RiverTown is designed to connect its residents to the beautiful natural surroundings with neighborhood parks overlooking picturesque lakes and preserve, w/miles of trails.
$1,013,906
106 Albright Court St Johns, FL 32259
- Type:
- Single Family
- Sq.Ft.:
- n/a
- Status:
- Active
- Beds:
- 4
- Baths:
- 5.00
- MLS#:
- 2048746
- Subdivision:
- Rivertown Vista
ADDITIONAL INFORMATION
LOT 5 - Step into the sprawling open layout of the Ruby. Offering a beautiful entertaining space inside and out, enjoy the beautiful chef's kitchen with White Cabinets and Luxury Quartz Counter tops. All living areas are upgraded to gorgeous wood look tile flooring. Enjoy the Oasis Primary Bathroom with soaking tub and separate shower. Working from home in the spacious flex room will be very enjoyable. The Topaz offers amazing storage space through out. RIVERTOWN is a master-planned community nestled along the pristine shores of the St Johns River. Each amenity is geared toward staying fit, meeting new friends, trying new activities, and having fun in northeast FL's sunshine. RiverTown is designed to connect its residents to the beautiful natural surroundings with neighborhood parks overlooking picturesque lakes and preserve, w/miles of trails.
Open House:
Saturday, 11/23 11:00-3:00PM
- Type:
- Single Family
- Sq.Ft.:
- n/a
- Status:
- Active
- Beds:
- 3
- Lot size:
- 0.2 Acres
- Year built:
- 1997
- Baths:
- 3.00
- MLS#:
- 2046281
- Subdivision:
- Fox Creek
ADDITIONAL INFORMATION
For sale this well maintained 3 / 2 1/2 home w/an attached 2 car garage located in highly desirable Julington Creek Plantation neighborhood at Fox Creek, surrounded by a nature preserve. Gated courtyard entrance w/an extended paved driveway, spacious living & dinning room combo with gas burning fireplace and high ceilings. Large eat in kitchen with pantry. This split floor plan offers an oversized owner suite w/walk in closets and a private balcony, main bathroom has double sinks, garden tub & walk in shower on the second level. Laundry room with a washer & dryer w/ utility sink connection on the first level. A screened patio leading to a paved outdoor patio to an expansive fenced in backyard. Amenities include a recreation center, tennis and basketball courts, baseball and soccer fields, skateboard park and playground, bike and pads. Close to shopping, dinning and entertainment. Easy access to I-95 and the beaches.

Andrea Conner, License #BK3437731, Xome Inc., License #1043756, [email protected], 844-400-9663, 750 State Highway 121 Bypass, Suite 100, Lewisville, TX 75067

IDX information is provided exclusively for consumers' personal, non-commercial use and may not be used for any purpose other than to identify prospective properties consumers may be interested in purchasing, and that the data is deemed reliable by is not guaranteed accurate by the MLS. Copyright 2024, St Augustine Board of Realtors. All rights reserved.
St Johns Real Estate
The median home value in St Johns, FL is $547,977. The national median home value is $338,100. The average price of homes sold in St Johns, FL is $547,977. St Johns real estate listings include condos, townhomes, and single family homes for sale. Commercial properties are also available. If you see a property you’re interested in, contact a St Johns real estate agent to arrange a tour today!
St Johns Weather
