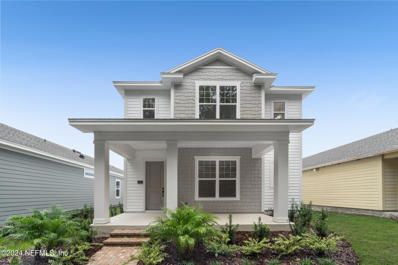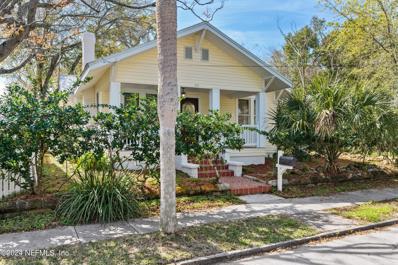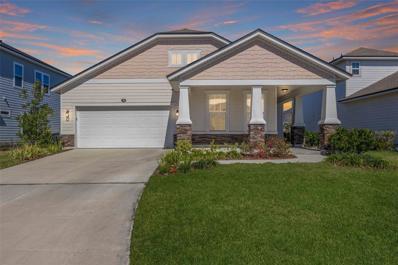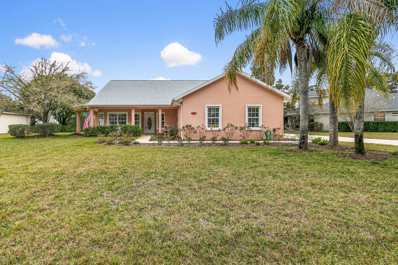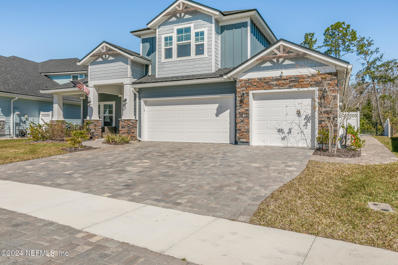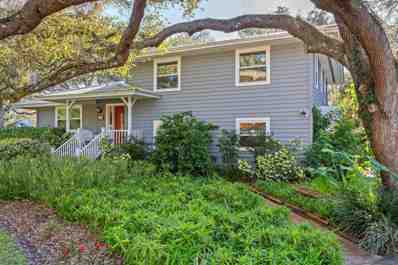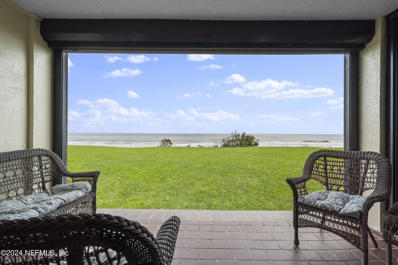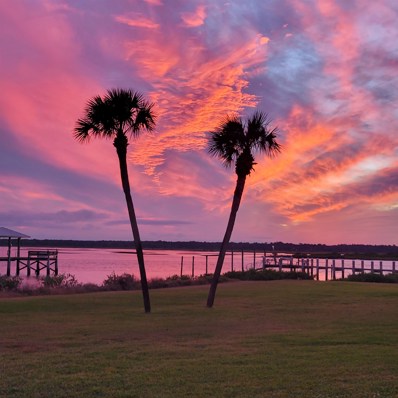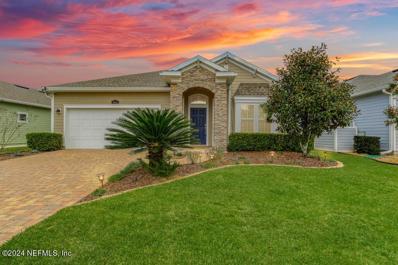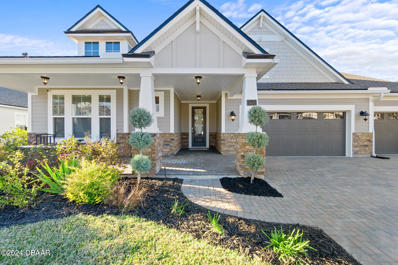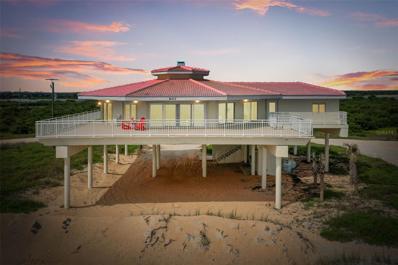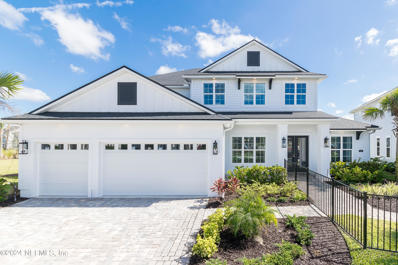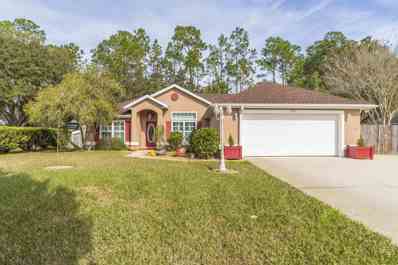St Augustine FL Homes for Sale
- Type:
- Single Family
- Sq.Ft.:
- n/a
- Status:
- Active
- Beds:
- 3
- Year built:
- 2024
- Baths:
- 3.00
- MLS#:
- 2011834
- Subdivision:
- Shearwater
ADDITIONAL INFORMATION
Live and entertain in style with the beautiful and spacious Ft. Stallings luxury home plan. The open-concept floor plan presents a luxurious expanse of design and décor potential. Collaborative meal prep is easy in the specialty kitchen, which includes a large pantry and a party buffet island. Create your ideal work from home office in the versatile study. The upstairs retreat provides space for a game zone or family movie theater. Your Owner's Retreat features a lavish bathroom and an expansive walk-in closet. Explore the Our Industry-leading Warranty that brings everyday peace of mind to the joys of this splendid new home plan.
- Type:
- Single Family
- Sq.Ft.:
- n/a
- Status:
- Active
- Beds:
- 4
- Lot size:
- 0.15 Acres
- Year built:
- 1910
- Baths:
- 2.00
- MLS#:
- 2011781
- Subdivision:
- Rohde Addition
ADDITIONAL INFORMATION
PRICE IMPROVEMENT! Welcome to your slice of history nestled in the heart of St. Augustine's vibrant downtown. Presenting a captivating 4-bedroom, 2-bathroom single-family home, exuding timeless elegance and modern convenience. Built in 1910, this exquisite residence sits majestically on a coveted corner lot, offering a lifestyle of both historic charm and urban convenience. As you step onto the property, you're immediately greeted by the allure of yesteryears, enhanced by the home's classic architectural details and lush landscaping. The exterior boasts the quintessential charm of a bygone era, while the interior seamlessly blends historic character with contemporary updates. Upon entry, the foyer welcomes you with warmth and sophistication, leading you into the inviting living spaces adorned with original hardwood floors and abundant natural light. The beautiful classic wood finishes throughout exude warmth and character with every step. The spacious living room is perfect for gatherings or quiet evenings by the fireplace, while the adjacent dining area sets the stage for memorable meals with loved ones. Outside, the charm continues with a picturesque backyard oasis, complete with lush landscaping and a detached 2-car garage. Perfect for al fresco dining, entertaining guests, or simply unwinding after a busy day, this outdoor sanctuary is a rare find in downtown living. One of the most coveted features of this property is its unbeatable location. Situated within walking distance to downtown St. Augustine's historic attractions, eclectic shops, renowned restaurants, and pristine beaches, residents can immerse themselves in the vibrant energy of the nation's oldest city while enjoying the tranquility of their own private retreat. Don't miss the opportunity to own a piece of St. Augustine's rich history and experience the ultimate blend of old-world charm and modern convenience. Schedule your private tour today and discover the magic of this captivating historic gem!
- Type:
- Other
- Sq.Ft.:
- 1,504
- Status:
- Active
- Beds:
- 3
- Lot size:
- 0.18 Acres
- Year built:
- 1978
- Baths:
- 2.00
- MLS#:
- 239438
- Subdivision:
- St. Augustine South
ADDITIONAL INFORMATION
**Priced to Sell at $17,000 Under Last Appraisal!** Experience the essence of coastal living in this charming St. Augustine home, with *no HOA* and located in a *non-flood zone (Zone X)*. Built with durable block construction and topped with a metal roof installed in 2016, this home offers style, durability, and peace of mindâ??just blocks from the Intracoastal Waterway. Step inside to find a beautifully maintained interior with modern upgrades and coastal-inspired design elements. The spacious living area features ceramic plank tile flooring, creating a seamless flow through the homeâ??s inviting spaces. The gourmet kitchen, updated in 2019, boasts quartz countertops, stainless steel appliances, and ample cabinet space. Just outside, a covered BBQ area offers the perfect setting for outdoor dining and year-round entertaining.
$850,000
110 MOORE ST St Augustine, FL 32084
- Type:
- Other
- Sq.Ft.:
- 1,881
- Status:
- Active
- Beds:
- 5
- Lot size:
- 0.09 Acres
- Year built:
- 2022
- Baths:
- 4.00
- MLS#:
- 239437
- Subdivision:
- Atwood Tract
ADDITIONAL INFORMATION
This hurricane-ready home, built to withstand the elements and located outside a flood zone, provides peace of mind with no damage from recent storms. Offering modern convenience with timeless elegance, it's just a short walk to Flagler College and minutes from downtown, beaches, and dining. The home boasts high-end finishes throughout, including a gourmet kitchen with marble countertops and premium stainless steel appliances. Inquire about a rate buy down, keeping your rate below 5% for the first year.
- Type:
- Single Family
- Sq.Ft.:
- 1,884
- Status:
- Active
- Beds:
- 4
- Lot size:
- 0.15 Acres
- Year built:
- 2021
- Baths:
- 3.00
- MLS#:
- FC298544
- Subdivision:
- Beacon Lake
ADDITIONAL INFORMATION
Your dream lifestyle in the serene Beacon Lake community with this exquisitely maintained 2021 Dream Finders home with the open and inviting Newport floor plan. This home is a sanctuary of elegance and comfort with many enhancements to make it BETTER THAN NEW: · state-of-the-art chef's kitchen, adorned with quartz countertops, a stylish subway tile backsplash, and an array of stainless steel appliances, including a gas cooktop and an electric-sensor faucet—crafted to inspire culinary mastery and effortless entertaining · expansive primary suite is a private haven, complete with a luxurious en suite bathroom boasting dual-sink vanity, a refined subway tile walk-in shower, a discreet water closet, and a spacious closet. · set on a generously large 53' lot (6500 sq-ft), the property's exterior is captivating, with a comprehensive irrigation system and professional landscaping that offer an idyllic setting for relaxing. · Private tree-line separating back neighbor. · electric vehicle (EV) charging · Ring doorbell and security system · water softening system with whole-house water filtration · tankless water heater · move-in ready These elements combine to create an ambiance of indulgent tranquility and convenience. The advanced features embody the home's commitment to modern efficiency and sustainability. Beacon Lake isn't just a neighborhood; it's a lifestyle retreat. Perfectly situated between I-95 and US 1, you will find so much that this charming community has to offer. This ideal location is minutes away from Historic Downtown St. Augustine, local shopping, recreation, and pristine local beaches. Immerse yourself in the exceptional lifestyle that awaits, complete with incredible amenities and a top-rated school system, including a new K-8 school which is set to open in fall 2024, adding to the community’s allure. Resort-style amenities abound including a junior olympic pool, splash park and fun pool, tennis and pickle ball courts. Spend your days enjoying true Florida outdoor living by partaking in various activities, from lakeside beach play to launching a kayak or canoe. The community is enhanced by parks, benches, sidewalks, playgrounds, bike racks, and even a bark-park for your furry friends. This home epitomizes the best of St. Johns County living. It's a harmonious blend of intimate community vibes, prime location, top-tier schools, and the natural splendor of Florida. Enjoy true Florida living in this beautiful home in the desirable community of Beacon Lake!
- Type:
- Townhouse
- Sq.Ft.:
- n/a
- Status:
- Active
- Beds:
- 2
- Year built:
- 1984
- Baths:
- 2.00
- MLS#:
- 1244157
- Subdivision:
- Ponte Vedra Shores W
ADDITIONAL INFORMATION
Surf's Up! This charming Vilano townhome just steps away from the beach. This property offers a unique opportunity as a current income-producing short-term rental, making it an ideal investment. Recently renovated, this home has a refreshing bohemian vibe that's sure to captivate. With two generous bedrooms and baths, this townhome is perfect for comfortable living or hosting guests. The absence of carpet throughout ensures easy maintenance and a clean, modern feel. The private backyard provides a serene space to relax or entertain. The property is designed for low maintenance, with several updates: the shared septic system is new, cementitious siding was installed in 2017, and the kitchen was updated in 2021. New luxury vinyl plank flooring was added upstairs, and the upstairs bath has been newly renovated. Whether you're seeking a comfortable beachside retreat or a savvy investment opportunity, this Vilano townhome has it all. Its prime location, recent renovations, and charming features make it a must-see property with endless potential. Don't miss your chance to own a slice of beachside paradise with income-generating potential. Seller is also offering to lease the property with an option to purchase.
- Type:
- Condo
- Sq.Ft.:
- 1,045
- Status:
- Active
- Beds:
- 2
- Year built:
- 1973
- Baths:
- 2.00
- MLS#:
- 239359
- Subdivision:
- Point Matanzas Condo
ADDITIONAL INFORMATION
This direct intracoastal community is a great place to relax. The condo has 2 bedrooms, the master bedroom has a queen bed and the spare bedroom has two extra long twin beds. There are two full bathrooms; upstairs has a tub/shower combination and downstairs has a shower only. There is an on-demand hot water heater, so no cold showers. One car GARAGE is included in the sale. There are 6 mooring spaces for small boats at the condo dock. There is boat storage space for one boat/trailer with a 20' maximum length of the trailer. Boat slips and boat parking is not guaranteed. There are restaurants nearby and it is a short drive to St. Augustine's historic downtown area. Marineland is located 5 miles south on scenic Highway A1A. For the shopping enthusiast, there are two outlet malls located 16 miles from the condo.
- Type:
- Other
- Sq.Ft.:
- 1,511
- Status:
- Active
- Beds:
- 3
- Year built:
- 2024
- Baths:
- 3.00
- MLS#:
- 239339
- Subdivision:
- San Julines Sub
ADDITIONAL INFORMATION
Welcome to 1422 San Juline Circle located in the heart of St. Augustine. Enjoy a fully fenced in yard complete with an open floor plan that's light and bright. This 3 bedroom, 2.5 bath home features Quartz countertops in the kitchen and baths, white shaker cabinets, stainless steel appliances, LVP Flooring on the first floor, tile in baths, carpet on the 2nd level, metal roof, Hardie board siding, full irrigation, and a builders warranty! No HOA, CDD or rental restrictions in this brand new community close to down town St. Augustine and the beaches. A rated schools and close to shopping and restaurants. This is it your search is over!
- Type:
- Other
- Sq.Ft.:
- 2,290
- Status:
- Active
- Beds:
- 4
- Year built:
- 2004
- Baths:
- 2.00
- MLS#:
- 239306
- Subdivision:
- Moses Creek Estate
ADDITIONAL INFORMATION
Welcome to Moses Creek Estates! This 4/2 pool home is exactly the one you have been waiting for. Upon entering, it is obvious that this home has been well maintained and cared for by its original owner. The large family room is currently being used as a formal dining room, while the forth bedroom serves as an office. However, you can use the spaces for whatever fits your family's needs. The pool is fully enclosed and the backyard is completely fenced. Your family will certainly enjoy the outside living area, whether swimming or watching a favorite sport. An easily accessible restroom allows for you to take advantage of all the outdoor potential this house has to offer without worrying about bringing the outside in. A new roof installed in November 2022 and pristine wood flooring will ensure this home's next residents will want for little upon purchasing. 145 Moses Creek is the quintessential Florida Home and what the Florida lifestyle is all about.
$939,000
9108 A1A S St Augustine, FL 32080
- Type:
- Other
- Sq.Ft.:
- 2,536
- Status:
- Active
- Beds:
- 4
- Lot size:
- 0.21 Acres
- Year built:
- 1990
- Baths:
- 3.00
- MLS#:
- 239289
- Subdivision:
- Matanzas Inlet Bch
ADDITIONAL INFORMATION
Introducing an Exquisite Island Oasis! This newly renovated beach house boasts 2,536 Sq ft of living space, four bedrooms, three baths, an inviting open floor plan, a separate downstairs apartment and luxury upgrades throughout. The second level serves as the heart of this beach retreat, with the main living area, kitchen, and dining space seamlessly blending together. The newly upgraded kitchen impresses with a spacious island and abundant cabinet storage, while the adjacent living room offers a cozy fireplace, perfect for gathering with loved ones. Direct access the expanded deck with the panoramic sunset views. Escape to the massive primary bedroom retreat, complete with a private deck spanning the entire back of the house, providing a serene space for relaxation, a walk-in closet, and a luxurious master bath with dual vanities, a soaking tub, and a separate tiled walk-in shower.
- Type:
- Single Family
- Sq.Ft.:
- n/a
- Status:
- Active
- Beds:
- 4
- Lot size:
- 0.33 Acres
- Year built:
- 2022
- Baths:
- 4.00
- MLS#:
- 2010706
- Subdivision:
- Silverleaf
ADDITIONAL INFORMATION
This like new Dream Finders' popular Boca II plan has all the upgrades you could possibly want in a home as well as something unique to only a few homes in the community. It sits on a .33-acre lot backing up to a beautiful, private preserve. The fenced backyard is an oasis with a paver lanai and extended patio perfect for entertaining or enjoying quiet moments outside. The interior is open and spacious. As you enter there is an office off the foyer as well as a formal dining room currently being used as a den. The kitchen is spectacular including a large island with sink, gas cooktop, lots of cabinets and stacked oven/microwave. The huge great room is currently used as a dining room. Downstairs is a bonus room as well as primary bedroom and two secondary bedrooms. Upstairs is the fourth bedroom and bath. Directly across the street is the community pool for only the Holly Forest community. Residents also have access to all Silverleaf amenities. The front of the home has LED lights installed along the facia of the home making this house stand out in the evening.
- Type:
- Other
- Sq.Ft.:
- 2,066
- Status:
- Active
- Beds:
- 3
- Lot size:
- 0.31 Acres
- Year built:
- 1985
- Baths:
- 3.00
- MLS#:
- 239277
- Subdivision:
- Ocean Woods
ADDITIONAL INFORMATION
Are you dreaming of your forever home that is a only a short walk to St. Augustine's white sand beaches yet also surrounded by a private natural wooded canopy on coveted Anastasia Island? If so, then your paradise is found at 24 Ocean Woods Dr W.! This architect designed and built home spared no detail when ensuring excellent structural design using 2'x6' construction and a Western cedar exterior lap siding for long-lasting durability. The home is thoughtfully situated on a .31 acre lot to maximize privacy. Its split-level floor plan offers both formal and casual living spaces on the main level. Cozy up next to the wood-burning fireplace in the rear family room. You'll also look forward to preparing your daily meals just to have a chance to take in views of the serene canopied back yard from the kitchen's wrap-around picture windows. Three bedrooms and two full bathrooms are located just up the half-set of stairs while a half bath is conveniently located on the main level.
- Type:
- Single Family
- Sq.Ft.:
- n/a
- Status:
- Active
- Beds:
- 4
- Year built:
- 2024
- Baths:
- 4.00
- MLS#:
- 2010399
- Subdivision:
- Silverleaf
ADDITIONAL INFORMATION
Marvel at the ease of being walking distance to amenity-filled John's Island and a short walk or bike ride to shopping and dining. You will love the spacious brand new Riverside 2-story floor plan. Prefer to stay in? Release your inner chef in the gourmet kitchen w/ expansive island opening up to the light filled family room. Relaxation awaits in luxurious Owner's Bath and roomy Owner's Retreat. The gorgeous home is illuminated by by natural light seamlessly connecting the indoor & outdoor living areas. Storage galore! Closets! Closets everywhere!
- Type:
- Other
- Sq.Ft.:
- 1,616
- Status:
- Active
- Beds:
- 3
- Year built:
- 2007
- Baths:
- 2.00
- MLS#:
- 239204
- Subdivision:
- Cottages At Hidden Lakes
ADDITIONAL INFORMATION
WELCOMING, bright 3 BR, 2 BA home in the easy access area of Cottages of Hidden Lakes! This beautiful home has been well maintained and upgraded to become your favorite place to live! Large lot with additional side yard that gives room for a pool, and has a pond/fountain view. Kitchen has plenty of outlets (12) for the one who likes to cook, New, just built-- Pantry for extra space in Kitchen, with lots of cabinets. Dining area enhanced with chandalier. Living room area is huge with french door to back patio, waines coating and crown molding throughout. Master bedroom has a large closet to hold all your items, and a beautiful, relaxing master bath with a separate soaking tub and shower. Nice size 2nd and 3rd bedrooms with closet space. Back patio has additional space for relaxing. Great laundry area and 2 car garage. New roof in 2019, water heater in 2020 and AC system in 2023. Freshly painted trim, patios, and front door.
- Type:
- Single Family
- Sq.Ft.:
- n/a
- Status:
- Active
- Beds:
- 3
- Year built:
- 2024
- Baths:
- 3.00
- MLS#:
- 2009881
- Subdivision:
- Reverie At Silverleaf
ADDITIONAL INFORMATION
St. John's County's newest 55+ Active Adult community by Dream Finders Homes, Reverie at SILVERLEAF is now open! This DELMAR Model type is on Homesite #5 will be Ready NOVEMBER 2024 Spacious home with 3 Bedrooms, a Study, 2.5 Baths, and a 3 Car Garage. Enjoy your Spacious and Open Concept Gourmet Kitchen with an amazing Kitchen Island and walk in Pantry. All within a community designed and built for your active lifestyle that is close to everything NE Florida has to offer. From the Gated entrance to the Reverie amenity center, everything has been crafted for you. Reverie has what you want. A Private clubhouse with resort style pool, meeting rooms, fitness center, 6 Pickle ball courts, Dog Park, all within a gated community with NO CDD
- Type:
- Condo
- Sq.Ft.:
- 1,554
- Status:
- Active
- Beds:
- 3
- Year built:
- 1982
- Baths:
- 2.00
- MLS#:
- 2009801
- Subdivision:
- Sand Dollar Condo
ADDITIONAL INFORMATION
Escape to Paradise: Stunning Oceanfront Condo for Sale! Welcome to your personal oasis where breathtaking views of the ocean await you! This luxurious oceanfront condo offers an unparalleled opportunity to immerse yourself in the beauty of coastal living. Enjoy the convenience of your very own beach access and pristine pools, perfect for relaxing or entertaining guests. Nestled in the heart of vibrant Anastasia Island, you'll have easy access to the best dining, shopping, and entertainment options the area has to offer. This condo boasts spacious living areas, a master suite retreat with panoramic ocean views, and plenty of renovations throughout, ensuring a modern and stylish living space ready for you to move in and make it your own. Whether you're seeking a full-time residence, a vacation retreat, or an investment opportunity, don't miss your chance to own a slice of waterfront heaven - inquire now and make this coastal dream home yours today!
- Type:
- Condo
- Sq.Ft.:
- 1,045
- Status:
- Active
- Beds:
- 2
- Year built:
- 1973
- Baths:
- 2.00
- MLS#:
- 239130
- Subdivision:
- Point Matanzas Condo
ADDITIONAL INFORMATION
Beautiful Intracoastal waterfront views in this fully furnished two bedroom, two bath updated condo. The enclosed entry leads you to the gorgeous cook's kitchen and open floor plan, with a spacious dining/living room combo. There is also a full bath, and just off the entry way, a separate laundry. The covered, tiled lanai extending off of the living room, allows space for pure relaxation while enjoying the water. The second floor has two spacious bedrooms. The first bedroom has a balcony with spectacular views of the ICW, while the second bedroom is large enough to comfortably fit a single & a double bed. The condo is sold fully furnished & is updated beautifully. The condos are concrete block construction, with off-street parking. The Point Matanzas community offers a beautiful Intracoastal front pool, a day dock, boat launch, kayak & boat storage.
- Type:
- Townhouse
- Sq.Ft.:
- n/a
- Status:
- Active
- Beds:
- 2
- Lot size:
- 0.05 Acres
- Year built:
- 2022
- Baths:
- 3.00
- MLS#:
- 2008845
- Subdivision:
- Orchard Park
ADDITIONAL INFORMATION
$5000 Seller credit towards Buyer closing costs, prepaids and rate buy-down! Better than new construction, this impeccably cared-for, energy-certified townhome w/ 1-car garage offers the perfect blend of comfort, convenience, and coastal charm, located just minutes from beaches, parks, schools, and historic downtown St. Augustine. The spacious open concept floorplan is perfect for everyday living and hosting friends and family gatherings. Downstairs features a half bath, luxury vinyl plank flooring, dining area, family room and bonus storage area under the stairs! The kitchen is furnished w/ stainless appliances, granite countertops, breakfast bar, pantry & plenty of cabinets for all your kitchenware. Upstairs offers 2 primary bedroom ensuites w/ private baths & walk-in closets, laundry area & additional storage closet. Enjoy maintenance free living w/ low HOA fees within walking distance to the new Publix shopping center and beautiful Treaty Park!
- Type:
- Single Family
- Sq.Ft.:
- n/a
- Status:
- Active
- Beds:
- 5
- Lot size:
- 0.17 Acres
- Year built:
- 2016
- Baths:
- 3.00
- MLS#:
- 2007093
- Subdivision:
- Palencia
ADDITIONAL INFORMATION
Gorgeous home with an amazing lake to preserve view. Engineered wood flooring. New carpet for bedrooms and closets stored in garage now, ready for installation before you move in. Generac whole-house generator. New roof 2022 after weather event. Lots of upgraded engineered wood flooring throughout. Security system. Water softener. Upgraded gourmet kitchen with double ovens and microwave oven - convection oven combo. New 3/4 hp top of the line disposal, touch-operated kitchen gooseneck faucet. Excellent privacy in back yard with lake & preserve views. Paver driveway. Security lighting. Large upstairs bonus room. High-efficiency single unit Carrier HVAC system with two zones of operation. New compressor in condensing unit in 2018. Upgraded startup and shutdown operation added with UV system for optimum efficiency
- Type:
- Townhouse
- Sq.Ft.:
- n/a
- Status:
- Active
- Beds:
- 2
- Year built:
- 2024
- Baths:
- 2.00
- MLS#:
- 2008450
- Subdivision:
- Reverie At Silverleaf
ADDITIONAL INFORMATION
St. John's County's newest 55+ Active Adult community by Dream Finders Homes, Reverie at SILVERLEAF is now open! This BOURTON VILLA Model type is on Homesite #281 with water views. Ready to call home DECEMBER 2024! It is just the right size with 2 Bedrooms, 2 Baths, Flex Room and a 2 Car Garage. Enjoy your Spacious and Open Concept Layout featuring a Gourmet Kitchen with White Cabinets, Luxury Vinyl Plank flooring Throughout and lots of space to entertain and space to store your treasures. All within a community designed and built for your active lifestyle that is close to everything NE Florida has to offer. From the Gated entrance to the Reverie amenity center, everything has been crafted for you. Reverie has what you want. A Private clubhouse with resort style pool, meeting rooms, fitness center, 6 Pickle ball courts, Dog Park, all within a gated community with NO CDD.
$1,049,000
461 Glenneyre Circle St. Augustine, FL 32092
- Type:
- Single Family
- Sq.Ft.:
- 3,866
- Status:
- Active
- Beds:
- 4
- Lot size:
- 0.12 Acres
- Year built:
- 2017
- Baths:
- 4.00
- MLS#:
- 1119227
ADDITIONAL INFORMATION
''Your Dream Home Lifestyle'' in this premier Shearwater Master Planned Gated Community. A Meticulously kept and quality-built Drees Home. Back patio has gorgeous marble stone flooring with a saltwater spa pool including a Badu swim jet. A full outdoor kitchen for grilling and entertaining in a peaceful preserve view setting. Fenced yard with lovely landscaping around the home. The interior showcases 3,866 living sq ft, 4 bedrooms, 4 baths & 3 car garage. 1st floor, large entrance foyer, family room, formal dining, kitchen with island, breakfast nook with extended den/bonus room, 4 bedrooms, 3 bathrooms, office and laundry room. 2nd floor has a bonus room used as a media room, bathroom and closet. Entire 1st floor has porcelain tile floors and upstairs Media room is carpeted.
- Type:
- Single Family
- Sq.Ft.:
- n/a
- Status:
- Active
- Beds:
- 3
- Year built:
- 2024
- Baths:
- 3.00
- MLS#:
- 2007347
- Subdivision:
- Shearwater
ADDITIONAL INFORMATION
Live and entertain in style with the beautiful and spacious Ft. Stallings luxury home plan. The open-concept floor plan presents a luxurious expanse of design and décor potential. Collaborative meal prep is easy in the specialty kitchen, which includes a large pantry and a party buffet island. Create your ideal work from home office in the versatile study. The upstairs retreat provides space for a game zone or family movie theater. Your Owner's Retreat features a lavish bathroom and an expansive walk-in closet. Explore the Our Industry-leading Warranty that brings everyday peace of mind to the joys of this splendid new home plan.
$1,750,000
9411 Old A1a Saint Augustine, FL 32080
- Type:
- Single Family
- Sq.Ft.:
- 2,788
- Status:
- Active
- Beds:
- 4
- Lot size:
- 1.27 Acres
- Year built:
- 1989
- Baths:
- 3.00
- MLS#:
- FC297864
- Subdivision:
- Summerhaven Sub
ADDITIONAL INFORMATION
The GEM of the Ocean's Coast! Remarkable commercial grade construction supports this luxury oceanfront home. Pilings well over 30 feet deep and the surrounding deck is coated with airport runway material plus carbon fiber undercoating.... all to resist salt water erosion. Remolded to 2024 fashion with luxury vinyl flooring, improved kitchen features, new oceanfront doors, jacuzzi master tub and an ELEVATOR plus updated quality furnishings. With your bare feet you are in the Atlantic Ocean in seconds for swimming, fishing, surfing, kayaking and more. Enjoy the astonishing raw nature views year around in all kind of weather with endless and unobstructed sunrises and sunsets. Priced to sell so make an appointment ASAP.
$1,239,000
71 Oak Heights Court St Augustine, FL 32092
- Type:
- Single Family
- Sq.Ft.:
- n/a
- Status:
- Active
- Beds:
- 5
- Year built:
- 2022
- Baths:
- 4.00
- MLS#:
- 2006656
- Subdivision:
- Silver Landing
ADDITIONAL INFORMATION
Model home for sale! Featuring everything a homeowner could possibly want. Fully fenced, spacious backyard with ample room for a pool. Walking in you are greeted by a 2 story foyer with amazing trim detail around the wooden stairs with iron spindles. A study on one side and a dining room on the other that looks straight out of a magazine. Gourmet kitchen with stainless steel appliances, white and wood toned cabinets tastefully mixed, with quartz countertops. No lack of storage with a huge chefs pantry! Owners Suite located downstairs features double step ceiling, an oversized walk in closet and luxurious bathroom. Cozy up in the family room with an electric fireplace to set the mood and beautiful built ins for storage and style! Upstairs includes the secondary bedrooms, a bonus room AND a kids retreat! One jack and Jill bathroom and a spacious laundry room. Make your appointment today!
- Type:
- Other
- Sq.Ft.:
- 1,930
- Status:
- Active
- Beds:
- 3
- Year built:
- 2004
- Baths:
- 2.00
- MLS#:
- 238711
- Subdivision:
- Stonegate
ADDITIONAL INFORMATION
Come view this 3 bedroom, 2 bath Concrete Block home in Stonegate. New Roof 2023. Fall in love! It has an open floor plan and is loaded with extras. Tile and Carpet throughout, Peaceful Lanai with Fine Mesh Screening overlooking the Back Yard and Woods. Relax while viewing the Fruit Trees, Woods, and occasional Wildlife. This home is on a large lot in a conveniently located community near Treaty Park, Shopping, and minutes from the Beach and Downtown. Separate â??Fenced inâ?? parking for RV or Travel Trailer up to 40 Ft. long. A very happy house. It will get your attention.

Andrea Conner, License #BK3437731, Xome Inc., License #1043756, [email protected], 844-400-9663, 750 State Highway 121 Bypass, Suite 100, Lewisville, TX 75067

IDX information is provided exclusively for consumers' personal, non-commercial use and may not be used for any purpose other than to identify prospective properties consumers may be interested in purchasing, and that the data is deemed reliable by is not guaranteed accurate by the MLS. Copyright 2024, St Augustine Board of Realtors. All rights reserved.


St Augustine Real Estate
The median home value in St Augustine, FL is $440,000. This is lower than the county median home value of $523,700. The national median home value is $338,100. The average price of homes sold in St Augustine, FL is $440,000. Approximately 48.04% of St Augustine homes are owned, compared to 25.11% rented, while 26.85% are vacant. St Augustine real estate listings include condos, townhomes, and single family homes for sale. Commercial properties are also available. If you see a property you’re interested in, contact a St Augustine real estate agent to arrange a tour today!
St Augustine, Florida has a population of 13,994. St Augustine is less family-centric than the surrounding county with 12.99% of the households containing married families with children. The county average for households married with children is 34.16%.
The median household income in St Augustine, Florida is $67,269. The median household income for the surrounding county is $88,794 compared to the national median of $69,021. The median age of people living in St Augustine is 46.2 years.
St Augustine Weather
The average high temperature in July is 90.6 degrees, with an average low temperature in January of 45.2 degrees. The average rainfall is approximately 50.9 inches per year, with 0 inches of snow per year.
