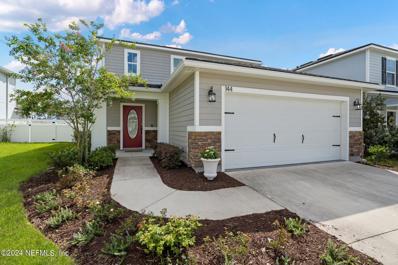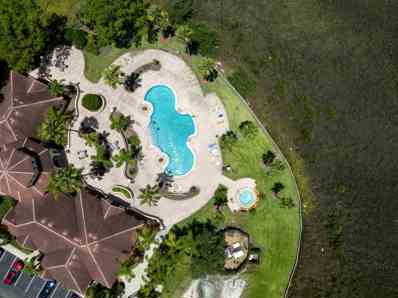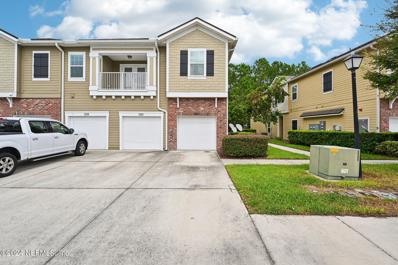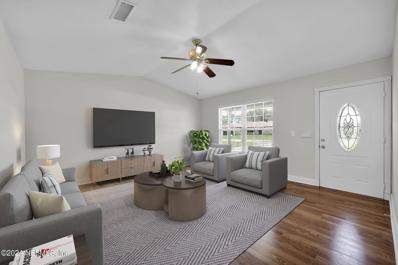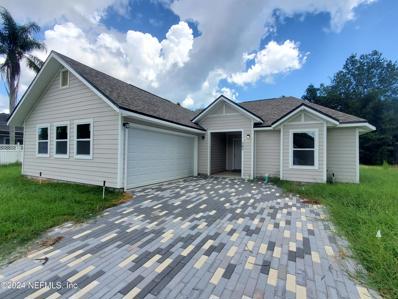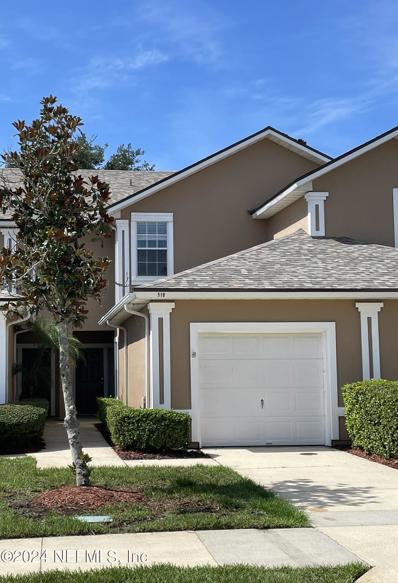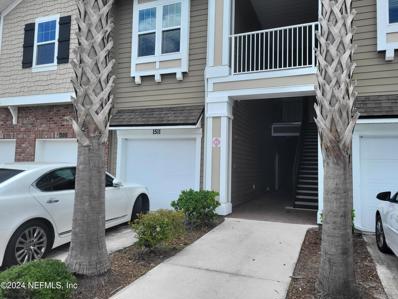St Augustine FL Homes for Sale
- Type:
- Single Family
- Sq.Ft.:
- n/a
- Status:
- Active
- Beds:
- 2
- Year built:
- 2024
- Baths:
- 2.00
- MLS#:
- 2039653
- Subdivision:
- Reverie At Silverleaf
ADDITIONAL INFORMATION
St. John's County's newest 55+ Active Adult community by Dream Finders Homes, Reverie at SILVERLEAF is now open! This CASPER Model type is on Homesite #109 will be Ready DEC. 2024 It is just the right size with 2 Bedrooms, 2 Baths, a Bright and light Flex Room and a 2 Car Garage. Enjoy your Spacious and Open Concept Gourmet Kitchen with an amazing Kitchen Island and walk in Pantry. All within a community designed and built for your active lifestyle that is close to everything NE Florida has to offer. From the Gated entrance to the Reverie amenity center, everything has been crafted for you. Reverie has what you want. A Private clubhouse will be built with resort style pool, meeting rooms, fitness center, 6 Pickle ball courts, Dog Park, all within a gated community with NO CDD
- Type:
- Single Family
- Sq.Ft.:
- n/a
- Status:
- Active
- Beds:
- 4
- Year built:
- 2024
- Baths:
- 2.00
- MLS#:
- 2039620
- Subdivision:
- Cordova Palms
ADDITIONAL INFORMATION
This new-construction Mystique floorplan showcases our Traditional Elevation and features 4 bedrooms, 2 bathrooms, and open-concept flooring designed to make entertaining a breeze. Enjoy cooking in a beautiful Gourmet Kitchen with Built-In Whirlpool Appliances, upgraded 42'' Upper White Cabinets accented with a White Flow Tile Backsplash, and Quartz Countertops. Overlooking the kitchen is a spacious Gathering Room with Tray Ceiling and added Pocket Sliding Glass Doors that lead to your Covered Lanai. This home features designer upgrades including Luxury Vinyl Plank Flooring throughout the main living areas, Smart Home Package that includes a Nest Doorbell & Thermostat, and Floor Outlets. Your Owner's Suite features an En Suite bathroom with a large Walk-In Closet, Dual-Sink Vanity with Soft Close Flagstone Cabinets, Quartz Countertops, Linen Closet, and Walk-In Shower.
- Type:
- Single Family
- Sq.Ft.:
- n/a
- Status:
- Active
- Beds:
- 5
- Year built:
- 2024
- Baths:
- 4.00
- MLS#:
- 2039615
- Subdivision:
- Cordova Palms
ADDITIONAL INFORMATION
This expansive two-story Whitestone home showcases our Coastal Elevation and features 5 bedrooms, 4 bathrooms, spacious upstairs loft, luxury vinyl plank flooring throughout the main living area, open-concept Kitchen, Café and Gathering Room, Covered Lanai, and 2-Car Garage. Entertain guests in a beautiful Gourmet Kitchen that features professionally curated structural and design selections including Built-In Whirlpool Appliances, Corner Walk-In Pantry, Quartz Countertops, upgraded 42'' Upper White Cabinets accented with a White Matte Tile Backsplash, a large Center Island, and Undercabinet Lighting. The Owner's Suite is located on the main level of your home and features a large Walk-In Closet, En Suite Bathroom featuring a Dual-Sink Vanity with Soft Close White Cabinets, a Private Water Closet and a Walk-In Glass Enclosed Shower.
- Type:
- Other
- Sq.Ft.:
- 2,323
- Status:
- Active
- Beds:
- 4
- Year built:
- 2019
- Baths:
- 3.00
- MLS#:
- 243467
- Subdivision:
- Trailmark
ADDITIONAL INFORMATION
Welcome to your dream home in the picturesque and tranquil neighborhood of Trailmark! This home was under contract 8/18/24 and back 10/16 after 2 closing extensions due to buyers not this home. This stunning 4-bedroom, 3-bathroom residence spans 2,300 square feet and offers the perfect blend of luxury and comfort. Step into the open living area featuring a gourmet kitchen with a large island, white cabinets, and quartz countertops. Cooking enthusiasts will love the gas cooktop, sleek wall oven and microwave for added convenience and a custom built-in coffee/cocktail bar. The cozy built-in fireplace with shiplap detailing adds warmth and charm to the space. Click on virtual tour for walk through video of first floor & back yard oasis. Side of house with lawn not shown. The main level includes a guest/4th bedroom with an adjacent full bath. A walk-in laundry room with side by side full size washer & dryer also on the first floor.
Open House:
Sunday, 12/22 12:00-6:00PM
- Type:
- Single Family
- Sq.Ft.:
- n/a
- Status:
- Active
- Beds:
- 4
- Year built:
- 2024
- Baths:
- 3.00
- MLS#:
- 2039439
- Subdivision:
- Arbors At Lightsey Crossing
ADDITIONAL INFORMATION
Welcome to Seasons at Morada! Newly built home! Explore this dynamic Agate home, ready for quick move-in. Included features: an inviting covered entry; a bedroom and bathroom in lieu of a flex room; an open dining area; an expansive great room; an impressive kitchen offering quartz countertops, stainless-steel appliances, a roomy pantry, and a center island; a beautiful primary suite showcasing a spacious walk-in closet and a private bath with double sinks; a convenient laundry; a covered patio and a 2-car garage. This could be your dream home! *Sample Photos*
Open House:
Sunday, 12/22 12:00-6:00PM
- Type:
- Single Family
- Sq.Ft.:
- n/a
- Status:
- Active
- Beds:
- 3
- Lot size:
- 0.13 Acres
- Year built:
- 2024
- Baths:
- 2.00
- MLS#:
- 2039434
- Subdivision:
- Silverleaf
ADDITIONAL INFORMATION
Newly Built Home! Explore this Fraser home! Included features: a charming covered entry, a well-appointed kitchen showcasing a center island and stainless-steel appliances, a dining nook, an open great room, an adjacent covered patio, a convenient laundry room and a tech room in lieu of a storage room. You'll also enjoy a lavish primary suite boasting a private bath with dual vanities and a walk-in closet, two secondary bedrooms and an additional full bath with dual vanities. This home has quartz countertops, wood laminate flooring and driveway pavers. Learn more today! * SAMPLE PHOTOS Actual homes as constructed may not contain the features and layouts depicted and may vary from image(s).
- Type:
- Other
- Sq.Ft.:
- 2,320
- Status:
- Active
- Beds:
- 2
- Lot size:
- 0.61 Acres
- Year built:
- 1989
- Baths:
- 2.00
- MLS#:
- 243414
- Subdivision:
- Wildwood Pines
ADDITIONAL INFORMATION
A rare find. This lake-front POOL home sits on an entire .61 acres in St. Augustine and has only had one loving owner. They don't make them like this anymore. There is a large loft flex space that could easily be made into a 3rd bedroom and has always been used as a guest room, there is a balcony as well and wet bar. Enjoy the screened-in pool and patio area all year or the adjacent bright and sunny Florida/Sun room with AC. Pool stone features match exterior and fireplace for a congruent feel throughout the home. Master sliders exit to pool area. Newly and fully renovated kitchen with new appliances to boot. New paint throughout as well as new carpet on stairs and upper floor. New pool pump and garage door opener. Huge 2-car garage with plenty of space on both sides for lots of storage, with its own AC unit and sink next to washer/dryer. Enjoy your view of the pool and floor to ceiling stone fireplace and windows from your breakfast bar. This is a great place to call home.
- Type:
- Single Family
- Sq.Ft.:
- n/a
- Status:
- Active
- Beds:
- 3
- Year built:
- 2020
- Baths:
- 3.00
- MLS#:
- 2039376
- Subdivision:
- Meadow Ridge
ADDITIONAL INFORMATION
Location, Location, Location! This Beautiful Home built in 2020 has 3 bedroom, 2 full & 1/2 bathrooms with a Bonus room in Meadow Ridge St Johns County. The home features a gourmet kitchen, Large ensuite downstairs, 2 bedrooms upstairs with roomy bonus room, large laundry room with washer and dryer. The whole house freshly painted, new carpet in the bedrooms, covered porch, a white vinyl fence, epoxy floor coated garage, new lighting, new fans and more... The back yard is a nice size! Location is amazing. The community pool is right down the street. The home is move in ready! The location is close to everything you need including Old St Augustine for the day to enjoy. Welcome home!!
- Type:
- Single Family
- Sq.Ft.:
- n/a
- Status:
- Active
- Beds:
- 4
- Lot size:
- 0.29 Acres
- Year built:
- 2019
- Baths:
- 3.00
- MLS#:
- 2037850
- Subdivision:
- Trailmark
ADDITIONAL INFORMATION
BONUS ALERT! SELLER THROWING IN A 16FT CUSTOM DECKED OUT CANOE WITH TROLLING MOTOR FOR THE COMMUNITY KAYAK LAUNCH & A GARAGE FRIDGE! PRICED TO SELL! POOL HOME WITH THE LOWEST CDD FEES IN ALL OF TRAILMARK! OUTDOOR KITCHEN, SPA & OUTDOOR SHOWER! SEE DOCS FOR CANOE DETAILS. Indulge in the epitome of luxury and sophistication with this breathtaking pool home, featuring the highly sought-after Key West Elevation. Nestled in a serene cul-de-sac within the prestigious Trailmark Community of St. Johns County, this residence offers unparalleled elegance and modern amenities, all within a prime location zoned for top-rated schools. With an Expansive Layout, Boasting approximately 2,400 sq ft of thoughtfully designed living space, this home features an open floor plan that seamlessly integrates functionality with opulence. 4 bedrooms generously proportioned bedrooms and 3 beautifully appointed bathrooms provide ample space for relaxation and privacy. Can you say Gourmet Kitchen? This chef's paradise includes double built-in wall ovens, a premium gas cooktop, luxurious "Charcoal" cabinetry, soft-close drawers for pots and pans, elegant Quartz countertops, a stylish tile backsplash, an apron sink, and pendant lighting. A large island and custom pantry cabinets enhance both style and utility. The Owner's Suite will not disappoint! Providing a sanctuary of tranquility with a picturesque bay window, a frameless glass shower, and an expansive walk-in closet offering abundant storage. Complete with Luxurious Finishes such as Grey "Hardwood" tile flooring throughout the main areas exudes sophistication, complemented by updated matte black faucets and door knobs. A custom-built driftwood barn door and a grand indoor electric fireplace with bespoke cabinetry add unique touches of refinement. Embrace the future with all the Smart Home Integrations which include smart locks, a smart microwave, a smart refrigerator, a smart thermostat, and smart garage doors. Smart LED lights and bulbs throughout the home provide customizable ambiance. We can't forget about the Enhanced Security & Convenience of this home! A comprehensive hardwired camera system with a 1TB hard drive, an integrated home stereo system with indoor and outdoor surround sound, and a state-of-the-art smart irrigation system ensure peace of mind and ease of living. Additional Features include, Motion detector light switches in key areas such as bathrooms, pantry, and laundry room, along with Bluetooth lighted mirrors in the master bathroom, further enhance comfort and functionality. As you walk outside to your Outdoor Oasis, imagine the entertaining you will do with the new Outdoor Kitchen (In Progress & Estimated to be completed prior to closing): Really An outdoor chef's dream, featuring a 40-inch Lion grill with rotisserie, ceramic heating tiles, and sear burner components. Includes a custom-built 36-inch Blackstone hibachi table, Pit Boss Pro pellet smoker, pellet pizza oven, and Lion refrigerator. Two custom stainless-steel counters with nylon cutting boards offer ample prep and storage space. A custom bar top fireplace feature, natural gas setup, and strategically placed outlets elevate the outdoor experience. Roughly $80,000 in upgrades! But the fun does NOT stop at the outdoor kitchen! Dive into luxury with a heated 14x30 Latham Fiberglass chlorine pool, complemented by a Bromine hot tub and a large outdoor deck perfect for sunbathing and non stop entertaining. But don't forget to take a rinse in your very own outdoor shower with both hot and cold water before diving into your private pool. Enjoy the shade of a screened lanai with three window sliders and a custom pool door. We didn't forget about those furbabies! Keep them safe with the the fenced yard, and gates on both sides for easy access. (A privacy fence can be put in on the back fence, the sides have to be black aluminum) Hide those unsightly trash cans behind the extra-large custom storage wall provides which provides ample space for outdoor essentials. And keep that lawn lush with a sophisticated smart irrigation system. The garage also features a pull down attic ladder with lots of storage space in the attic, and a utility sink in the finished garage. We can't forget to mention the Trailmark Community Amenities! With Exceptional Community Features and Access to a state-of-the-art fitness center, a sprawling resort-style pool with interactive water features, a camp-house designed for entertaining, diverse sports courts, a children's playground, expansive playfields, pickleball courts, scenic walking and cycling trails, and a convenient kayak launch. It is RARE to find a large lot pool home in this beautifully designed Trailmark Community! Schedule your private tour NOW! *Buyer's responsibility to perform all due diligence and investigation regarding Buyer's purchase of the Property, including the measurement of or confirmation of square footage of the Property Square Footage. All information pertaining to the property is deemed reliable, but not guaranteed. Information to be verified by the Buyer. Be advised that cameras may exist recording audio and video inside/outside the property, such as ring doorbells.
- Type:
- Other
- Sq.Ft.:
- 1,264
- Status:
- Active
- Beds:
- 3
- Lot size:
- 0.24 Acres
- Year built:
- 1974
- Baths:
- 2.00
- MLS#:
- 243441
- Subdivision:
- St Augustine
ADDITIONAL INFORMATION
â??Concrete Bunkerâ?? according to the wind mitigation inspector. At 38â?? feet above sea level we tend to agree! This 3 bedroom, 2 bathroom concrete block home with attached 1 car garage and a plunge pool is located in an Intracoastal community with two boat ramps and no HOA! Metal roof, recent upgrades to the interior and exterior including a completely renovated kitchen with all stainless steel appliances, new LVP flooring throughout, and much more. Fully fenced back yard and front yard with loads of space for anything. Turn key ready!
- Type:
- Condo
- Sq.Ft.:
- 1,026
- Status:
- Active
- Beds:
- 1
- Year built:
- 2000
- Baths:
- 1.00
- MLS#:
- 243436
- Subdivision:
- Las Palmas
ADDITIONAL INFORMATION
Enjoy sipping coffee and watching the sunrise from your 1 bed, 1.5 bath 3 story PENTHOUSE condo overlooking the marsh. This unit is located directly next to the pool and community center making your trek to the pool and hot tub a breeze. Other amenities include a gated entry, tennis courts, and pet area. This 2 story 1 bed/1bath condo lives large with the bedroom on the top floor over looking the marsh.
- Type:
- Condo
- Sq.Ft.:
- n/a
- Status:
- Active
- Beds:
- 3
- Year built:
- 2016
- Baths:
- 2.00
- MLS#:
- 2039263
- Subdivision:
- The Loft At Sebastian Cove
ADDITIONAL INFORMATION
Check out this Corner/End unit condo in Sebastian Cove: It has 3 bedrooms, 2 baths, and garage. Drive into your private garage with private entry to the unit. Condo boasts 10 ' ceilingsLovely kitchen with 42'' espresso cabinets, granite counter tops and stainless steel appliances. All appliances convey with property, including washer,dryer,and refrigerator. Ceilings fans in every room. Freshly painted interior. Nice balcony to enjoy a nice glass of wine after work. Approximately 100 feet from thebbq grills, fitness facility, community pool and children's park. Superb location with easy I-95 access, shopping, and less than 1 mile from Outlet Mall. Downtown Saint Augustine is only 5 mins, and beach 10 mins away! Unit includes Refrigerator,Washer and Dryer! Community features pool, playground, gym. Low maintenance incl. yard care, exterior upkeep. Hurry, this condo will not last.
- Type:
- Single Family
- Sq.Ft.:
- n/a
- Status:
- Active
- Beds:
- 3
- Lot size:
- 0.28 Acres
- Year built:
- 1983
- Baths:
- 2.00
- MLS#:
- 2039235
- Subdivision:
- St Augustine South
ADDITIONAL INFORMATION
Rare Find! This St. Augustine South home sits on a fully fenced more than DOUBLE lot, so bring all of your toys! It has been updated with fresh interior and exterior paint, new flooring and updated bathrooms. Also a new septic tank was buried 2 months ago and the whole house was re-plumbed less than 6 years ago. St. Augustine South is known for its close proximity to the intracoastal waterways, with two boat ramps for easy access to fun on the water. Keep your boat right at your home! This 3-bedroom, 2-bath home is not in a flood zone (Flood zone X) and there are no HOA or CDD fees here. However, residents can enjoy a local playground and clubhouse that holds free events such as a BBQ Cookoff and a Family Fun Fest! St. Augustine Beach is only a short 10 minute drive away! The backyard must be seen to be appreciated. Plenty of room for a pool and backyard oasis of your dreams. You could even add a mother in law suite or separate guest house on this massive lot. Don't miss out on this fantastic opportunity to own a home in this desirable location with great amenities nearby.
- Type:
- Single Family
- Sq.Ft.:
- n/a
- Status:
- Active
- Beds:
- 4
- Lot size:
- 0.3 Acres
- Year built:
- 2024
- Baths:
- 3.00
- MLS#:
- 2038630
- Subdivision:
- St Augustine Shores
ADDITIONAL INFORMATION
NEWLY built home that backs up to the St. Augustine Shores Golf Club! Sitting on a quiet cul-de-sac, this spacious split floor plan provides an abundance of room! The kitchen boasts Quartz countertops, kitchen island (with bar seating), exquisite backsplash. pantry and a plethora of cabinet space. Faux wood tile flooring in living areas. Both bathrooms include Marble flooring/tile and Quartz countertops. Primary bathroom features dual vanity, a separate shower, large garden tub and a gigantic walk-in closet! Enjoy a private sanctuary in your Primary bedroom. Godzilla-sized guest bedrooms. Private backyard patio for grilling. Monstrous indoor laundry room, space f/butler pantry. Paver driveway leads to your FINISHED sidecar entry garage. HOA features RV/Boat/trailer storage, pool, pier, golf (all for additional fees), trails and more! Gopher Tortoise living in a burrow on southeast side of home, it's a state protected species. Felony to touch it
- Type:
- Other
- Sq.Ft.:
- 2,224
- Status:
- Active
- Beds:
- 3
- Lot size:
- 6 Acres
- Year built:
- 1989
- Baths:
- 2.00
- MLS#:
- 2036936
- Subdivision:
- Indian Trace
ADDITIONAL INFORMATION
Incredible opportunity- 6 acres of cleared land in bucolic St. Johns County. This ''Exempt Parcel'' property is Zoned Open Rural with a retention pond in the back meadow. This neighborhood has farms, horses, and plenty of privacy. The updated modular home on property has 3 bedrooms, 2 baths, a covered porch; new flooring installed in July, 2024. Water is sourced from 2 artesian wells. No HOA fees/regulations or CDD fees! The marvelous St. Johns River is less 5 minutes drive west of this parcel of land. Bring your boat and water toys. World Golf Village and Murabella Plaza are minutes away for golfing and all other conveniences including shopping, restaurants and A-rated public schools. With I-95 only 7 miles away, enjoy a breezy commute to Jacksonville, St. Augustine, or Palm Coast.
- Type:
- Single Family
- Sq.Ft.:
- n/a
- Status:
- Active
- Beds:
- 3
- Year built:
- 2024
- Baths:
- 4.00
- MLS#:
- 2039108
- Subdivision:
- Reverie At Silverleaf
ADDITIONAL INFORMATION
St. John's County's newest 55+ Active Adult community by Dream Finders Homes, Reverie at SILVERLEAF is now open! This DEBARY Model type will be Ready to call home in DEC 2024! This Spacious Dual Master home with 3 en suite Bedrooms, a Study, 3.5 Baths, and a 2 Car Garage. Enjoy your Spacious and Open Concept Gourmet Kitchen with an amazing Kitchen Island and walk in Pantry. All within a community designed and built for your active lifestyle that is close to everything North East Florida has to offer. From the Gated entrance to the Reverie amenity center, everything has been crafted for you. Reverie has what you want. A Private clubhouse with resort style pool, meeting rooms, fitness center, 6 Pickle ball courts, Dog Park, all within a gated community with NO CDD
- Type:
- Single Family
- Sq.Ft.:
- n/a
- Status:
- Active
- Beds:
- 4
- Year built:
- 2024
- Baths:
- 3.00
- MLS#:
- 2033996
- Subdivision:
- Cordova Palms
ADDITIONAL INFORMATION
This expansive two-story Whitestone home showcases our Coastal Elevation and features 4 bedrooms, 2.5 bathrooms, spacious Upstairs Loft, upgraded Work from Home Den, open-concept Kitchen, Café and Gathering Room, Covered Lanai, and 2-Car Garage. Entertain guests in a beautiful Gourmet Kitchen that features professionally curated structural and design selections including Built-In Whirlpool Appliances, Corner Walk-In Pantry, Quartz Countertops, White Cabinets accented with a White Subway Tile Backsplash, a large Center Island, and Pendant Lighting Pre-Wiring. The Owner's Suite is located on the main level of your home and features a large Walk-In Closet, En Suite Bathroom featuring a Dual-Sink Vanity with Soft Close Stone Gray Cabinets, a Private Water Closet and an oversized Walk-In Shower.
- Type:
- Single Family
- Sq.Ft.:
- n/a
- Status:
- Active
- Beds:
- 3
- Lot size:
- 0.18 Acres
- Year built:
- 2013
- Baths:
- 2.00
- MLS#:
- 2039085
- Subdivision:
- Buena Esperanza
ADDITIONAL INFORMATION
Welcome to this custom-built, single-story, Lincolnville cottage, constructed in 2013, which perfectly blends with the historic charm of older homes while offering modern concrete block construction, Hardie Board siding and a metal roof. This home features contemporary amenities, traditional details, solar panels for electrical efficiency, an irrigation system, and zeroscape landscaping. The current owners have also added a paver driveway large enough to accommodate 4 cars, a new HVAC system and a tankless hot water system for added efficiency. Situated on an extra-large lot for the Lincolnville community, it includes a detached 1-car garage and a custom-designed in-ground, saltwater, heated pool and spa. Perched at a 10' elevation, this house overlooks a serene front garden and pond. Enjoy beautiful sunsets from the wraparound porch, which is screened and equipped with ceiling fans for your comfort. Inside, the home boasts luxurious LVP flooring throughout, a living room with an illuminated tray ceiling, and a cozy corner gas fireplace. A columned entry separates the living room from the dining area, which is adorned with three large windows. All the windows are insulated and hurricane rated. The spacious kitchen is designed for both functionality and style, featuring all-new GE Cafe Stainless Steel Appliances, including a 6-burner gas stovetop and a double convection/air fryer oven. The kitchen also showcases a stylish copper sink and a mirrored backsplash. With ample cabinets and counter space, this kitchen can easily accommodate multiple helpers. A sunlit breakfast nook at the end of the kitchen provides a bright and inviting space for starting your day. The walk-in pantry, which also houses the washer and dryer, provides convenient access to the primary closet. The en-suite owner's quarters feature a lighted tray ceiling, a walk-in closet, and additional closet space. The primary bathroom includes a long granite vanity with two sinks and a fully tiled shower with a high transom window for natural light. The second bedroom features a custom-built micro office, while the third bedroom offers views of the front garden and pond. Both bedrooms share a well-appointed hall bath. Step outside from the kitchen to your backyard oasis with a gorgeous pool, perfect for relaxing or entertaining. The detached garage features a sliding screen door as well as a plumbed sink for easy cleanup after a day of yard work. Solar panels reduce energy costs and offer a convenient way to charge your car. Don't miss this unique opportunity to own a piece of Lincolnville charm with all the benefits of modern living. Contact us today to schedule a showing!
- Type:
- Townhouse
- Sq.Ft.:
- n/a
- Status:
- Active
- Beds:
- 2
- Lot size:
- 0.04 Acres
- Year built:
- 2005
- Baths:
- 3.00
- MLS#:
- 2039070
- Subdivision:
- Gables At Wingfield
ADDITIONAL INFORMATION
Townhome on the lake. Most affordable community in an upscale area. Top rated St. Johns County school district. Convenient for work in Jacksonville and play in St Augustine and the beaches. Gated Community. New paint and flooring throughout. New shower in master bathroom. All new toilets. New appliances. Community pool and pet park. Motivated seller. Message agent with an offer.
- Type:
- Condo
- Sq.Ft.:
- n/a
- Status:
- Active
- Beds:
- 2
- Year built:
- 2016
- Baths:
- 2.00
- MLS#:
- 2038835
- Subdivision:
- Sebastian Cove
ADDITIONAL INFORMATION
Discover the perfect blend of comfort, style, and location in this beautiful 2-bedroom, 2-bathroom condo in St. Augustine. Upon entry, the ground level features a laundry room with direct access to a 1-car garage, simplifying your daily routine. Ascend to the main living area and be greeted by an open layout with vaulted ceilings, creating an airy and spacious feell. The kitchen boasts granite countertops and stainless-steel appliances, perfectly blending functionality and style. The thoughtful layout places the bedrooms on opposite sides of the condo, offering enhanced privacy for families or individuals who value personal space.. Beyond the condo's interior, the community provides a comprehensive range of amenities, ensuring a well-rounded living experience. Additionally, this condo is conveniently close to St. Augustine Beach and the historic district, offering endless opportunities for recreation and exploration. Don't miss out on making this 2-bedroom, 2-bathroom condo your new home in beautiful St. Augustine!
- Type:
- Single Family
- Sq.Ft.:
- n/a
- Status:
- Active
- Beds:
- 3
- Lot size:
- 0.35 Acres
- Year built:
- 1981
- Baths:
- 2.00
- MLS#:
- 2038733
- Subdivision:
- St Augustine Shores
ADDITIONAL INFORMATION
Peace and Quiet and a partial Intracoastal View from the backyard of this St. Augustine Shores Home. Backing to the ''Kelly Mansion'', this 3 BR/2BA Concrete Block home is shaded by huge mature Oaks. The backyard has a large composite deck, a nice shed with full electric. The tiled porch, off the living room, overlooks it all. The sweet spot of the home is the opened-up Living Room-Dining Room-Kitchen area which has been fully renovated - this big space makes the house a top choice. Gas 5 Burner Stove with downdraft vent, slow-close cabinets, granite counters, convection wall oven and microwave drawer. Updates too numerous to list and the only item the home needs is for a buyer to pick out their flooring. The Community of St. Augustine Shores has an unmatched set of amenities than most neighborhoods in the immediate 15-minute radius from St. Augustine. The Crown Jewel of ''The Shores'' is the Riverview Community Amenity Center - a 15 ACRE Intracoastal Waterfront property featuring the The Community of St. Augustine Shores has an unmatched set of amenities than most neighborhoods in the immediate 15-minute radius from St. Augustine. The Crown Jewel of "The Shores" is the Riverview Community Amenity Center - a 15 ACRE Intracoastal Waterfront property featuring the Riverview Club - a 13,000 SF with an adjoining Pool and Cabana. The Riverview Club is used for the many activities that are available all week and it can be rented for events including weddings. The property also features a Pier on the Intracoastal Waterway which is for fishing or for relaxing in the Gazebo (gated access). There's is a fenced children's playground between the clubhouse and pier and a Canopy Outdoor Party Deck. The Riverview would be the envy of any HOA but adjacent to this property is a 30 Acre County Park called Canopy Shores - a spectacular natural and cultural asset. It features a 3/4-mile walking path complete with Precour exercise stations, a children's playground and a covered eating area. The entire community has miles and miles of sidewalks and walking trails, a public golf course, tennis courts, a Boat & RV Storage Compound (there is space-availability) and even a Disc Golf course and many large lakes throughout the community. Monthly Dues are only $33/Mo. For more information go to www.staugshores.orgSt AugustineSt. Augustine ShoresYesSaint JohnsNoOwnersIrregularNoTax RecordsNoComboYesYesYesNoMNoShingleRanch, Single Family HomeIntracoastal View, Other-See RemarksConcrete BlockCorner, Cul-de-SacHistoryMapAssociated DocsRPR Property DetailsSupra Keybox Settings ReportShowingTimeCRS Data: ComparablesCRS Data: Property ReportForm SimplicityRESIDENTIALActive09Single Family ResidenceRequest Earnest MoneyElemW. D. Hartley ElementaryMidSchGamble Rogers MiddleHighSchPedro Menendez High SchoolWaterfront Y/NWaterfront TypeDock Y/NIn-House CodeDock PermitLow Tide DepthEXTRASAuto Sprinkler, Bedroom Downstairs, HOA, Workshop, Irrigation System/WellCOMMUNITY FEATURESCommunity Dock, Golf, Community Pool Unheated, RV/Boat Parking, Tennis, Other-See Remarks, PickleballPERSONAL PROPERTYDishwasher, Range, Refrigerator, Window TreatmentsPARKING FACILITIES1 Car Carport, 1 Car Garage, AttachedHEATCentral, Electric, Heat PumpAIR CONDITIONINGCentral, ElectricWATERCountyWASTESewerSUBSTRUCTURESlabStories in BuildingStories in UnitHOA FEESBDMT, COMM, MASTEntry LevelGLMBdrm Level1HOA RESTRICTIONSSDTERMSCASH, CONV
Open House:
Sunday, 12/22 11:00-5:00PM
- Type:
- Townhouse
- Sq.Ft.:
- n/a
- Status:
- Active
- Beds:
- 2
- Year built:
- 2024
- Baths:
- 3.00
- MLS#:
- 2038711
- Subdivision:
- Orchard Park
ADDITIONAL INFORMATION
This beautiful, READY NOW two-story home showcases an open floor plan with 9-ft. ceilings, a powder bath and luxury vinyl plank flooring. The stylish kitchen boasts quartz countertops, a breakfast bar, large pantry, Whirlpool® stainless steel appliances and Woodmont® 42-in. upper cabinets with crown molding. Upstairs, the primary suite features a walk-in closet and connecting bath that offers tile flooring and quartz countertops. Your backyard view will feature a beautiful, wooded nature area. Additional highlights include ENERGY STAR® certified lighting, low-maintenance landscaping, Moen® faucets, Kohler® sinks and an ecobee3 Lite smart thermostat. KB Home at Orchard Park provides maintenance free living with a low HOA and NO CDD FEES! Tot lot and dog park are complete! Enjoy the proximity to Treaty Park and historic St. Augustine and its many activities! Below market rates and closing cost assistance available on this home. This home is open for self-touring 7 days a week from 7 AM - 6 PM.
- Type:
- Townhouse
- Sq.Ft.:
- n/a
- Status:
- Active
- Beds:
- 2
- Year built:
- 2024
- Baths:
- 3.00
- MLS#:
- 2038671
- Subdivision:
- Cordera Townhomes
ADDITIONAL INFORMATION
Welcome to Cordera! Townhomes built in historic St. Augustine, Florida. These beautiful open concept townhomes include energy-efficient features at a great price. Townhomes are thoughtfully designed with included lawn maintenance! You will never be too far from home with Home Is Connected®. Your new home comes with an industry-leading suite of smart home products that keep you connected with the people and place you value most. Located minutes from Historic St. Augustine, residents will enjoy all of the charm and history of St. Augustine living with quick interstate access to Jacksonville and surrounding areas. Plus, kids are zoned for some of the best schools in top-rated St. Johns County!
- Type:
- Single Family
- Sq.Ft.:
- n/a
- Status:
- Active
- Beds:
- 2
- Year built:
- 2024
- Baths:
- 2.00
- MLS#:
- 2038659
- Subdivision:
- Summer Bay At Grand Oaks
ADDITIONAL INFORMATION
The new construction single-story Contour home showcases our Craftsman Exterior with 2 Bedrooms, 2 Bathrooms, Enclosed Flex Room - perfect for an in-house office or gym, 2-Car Garage, and Luxury Vinyl Plank Flooring throughout the entire home. Entertain friends and family in a beautiful Gourmet Kitchen with Built-In Stainless Steel Whirlpool Appliances, White Cabinets accented with a White Flow Picket Tile Backsplash and Quartz Countertops. Beyond the Kitchen is cozy Café and spacious Gathering Room that leads to your Covered Lanai with Patio Extension making indoor/outdoor entertaining a breeze. Just off the Gathering Room is the Owner's Suite with an En Suite Bathroom that features a Dual-Sink Vanity with Soft Close Burlap Cabinets, Quartz Countertops, Walk-In Glass Enclosed Shower, private Water Closet, and Walk-In Closet. Summer Bay at Grand Oaks is an exclusive 55+ community that's located minutes away from Historical Downtown St. Augustine and a variety of shopping and dining.
- Type:
- Single Family
- Sq.Ft.:
- 1,614
- Status:
- Active
- Beds:
- 3
- Lot size:
- 0.15 Acres
- Year built:
- 2020
- Baths:
- 2.00
- MLS#:
- NS1082054
- Subdivision:
- Trailmark
ADDITIONAL INFORMATION
PRICE IMPROVEMENT, BRING YOUR OFFERS. Located in the charming RESORT STYLE LIVING beautiful one-story home features 3 bedrooms and 2 baths, along with a spacious family room perfect for entertaining. The home boasts 9-foot ceilings and luxury wood-look vinyl plank flooring in the main kitchen and living areas, complemented with beautiful cabinetry throughout. A chef's dream, the kitchen is equipped with 42-inch upper cabinets, gas oven, granite countertops, an oversized island, and a walk-in pantry. Scenic pond views can be enjoyed through the upgraded California sliding glass doors. For a peaceful refuge, the master bathroom offers a designer floor-to-ceiling tile walk-in shower. The TRAILMARK Community captures the essence of Old Florida, celebrating its authentic North Florida location and history. Six Mile Creek runs through the community, providing an opportunity to launch a kayak and head toward the St. John’s River. Conveniently located near I-95, the community is close to the World Golf Village, groceries, shopping outlets, Costco, Buc-ee's, excellent schools, and more. A short drive to Vilano Beach, it is a great place to live. TRAILMARK Community blends nature with exceptional amenities, creating opportunities for residents to enjoy the best of St. John’s County. The community features natural oak hammocks, miles of bike and walking trails, and winding waterways, encouraging a lifestyle of connectivity and adventure. Residents can enjoy state-of-the-art amenities including a resort-style pool, lap pool, dog park, playground, obstacle course, fitness center, pickleball courts, basketball and volleyball courts, a soccer field, kayak launch with kayaks available for residents, and the unique Lakeside Camp House where lifelong memories are made. All information is intended to be accurate but is not guaranteed. Call today to come tour this beautiful home.

Andrea Conner, License #BK3437731, Xome Inc., License #1043756, [email protected], 844-400-9663, 750 State Highway 121 Bypass, Suite 100, Lewisville, TX 75067

IDX information is provided exclusively for consumers' personal, non-commercial use and may not be used for any purpose other than to identify prospective properties consumers may be interested in purchasing, and that the data is deemed reliable by is not guaranteed accurate by the MLS. Copyright 2024, St Augustine Board of Realtors. All rights reserved.

St Augustine Real Estate
The median home value in St Augustine, FL is $440,000. This is lower than the county median home value of $523,700. The national median home value is $338,100. The average price of homes sold in St Augustine, FL is $440,000. Approximately 48.04% of St Augustine homes are owned, compared to 25.11% rented, while 26.85% are vacant. St Augustine real estate listings include condos, townhomes, and single family homes for sale. Commercial properties are also available. If you see a property you’re interested in, contact a St Augustine real estate agent to arrange a tour today!
St Augustine, Florida has a population of 13,994. St Augustine is less family-centric than the surrounding county with 12.99% of the households containing married families with children. The county average for households married with children is 34.16%.
The median household income in St Augustine, Florida is $67,269. The median household income for the surrounding county is $88,794 compared to the national median of $69,021. The median age of people living in St Augustine is 46.2 years.
St Augustine Weather
The average high temperature in July is 90.6 degrees, with an average low temperature in January of 45.2 degrees. The average rainfall is approximately 50.9 inches per year, with 0 inches of snow per year.







