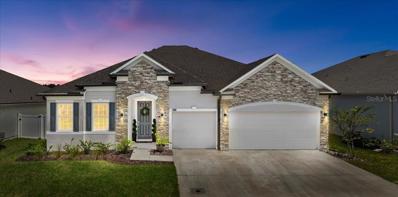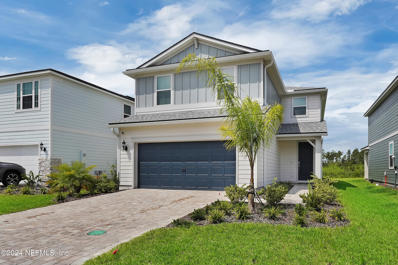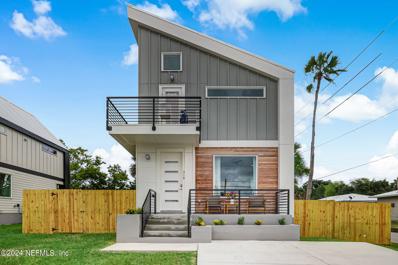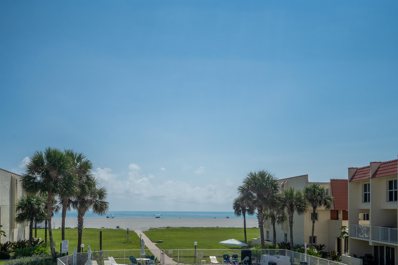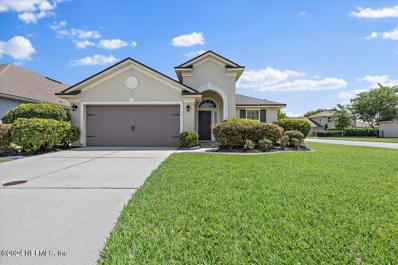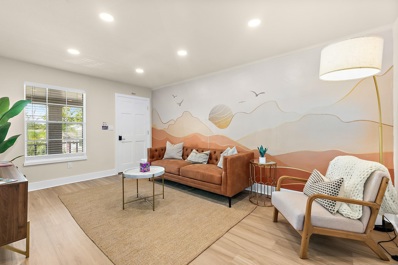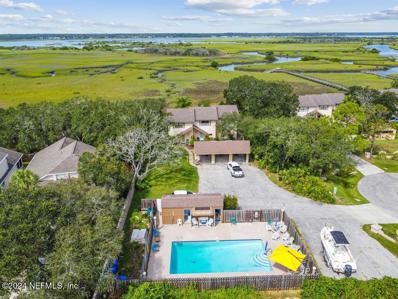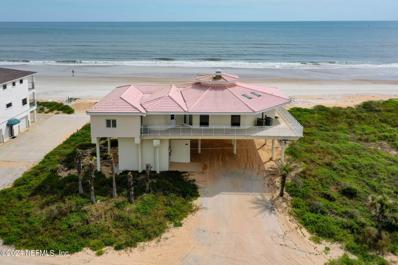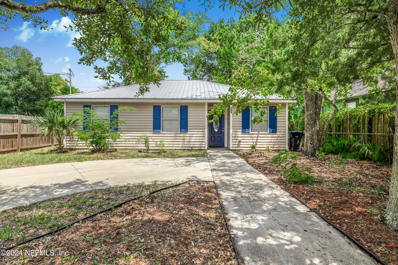St Augustine FL Homes for Sale
- Type:
- Single Family
- Sq.Ft.:
- 2,540
- Status:
- Active
- Beds:
- 4
- Lot size:
- 0.15 Acres
- Year built:
- 2021
- Baths:
- 2.00
- MLS#:
- 2044017
- Subdivision:
- Beacon Lake Phase 2c
ADDITIONAL INFORMATION
Enjoy living at the heart of one of St Johns County's most desirable neighborhoods; close to all amenities and the new Lakeside Academy! This beautifully maintained, move-in-ready gem, built in December 2021, offers the perfect blend of tasteful finishes and prime location. Skip the wait for new construction and step into this nearly new Dream Finders Newport home, featuring the highly sought-after Elevation B floorplan. With elegant wood-tile flooring, luxurious quartz countertops, and a gourmet kitchen with stainless steel appliances, this home is designed for comfort and style. Plus, you'll be just moments away from fantastic community amenities and the newly opened Lakeside Academy, a state-of-the-art K-8 school. This inviting single-story residence, set on a spacious 53' lot, includes 4 bedrooms, 2 bathrooms, and 1,884 square feet of thoughtfully designed living space. Outside, enjoy a large grassy lawn and an attractive natural view. The Newport's open-concept layout is both welcoming and versatile. Additional features include tray ceilings, ceiling fans, recessed lighting, a tankless water heater, and a water softener. Situated in the highly sought-after Beacon Lake community, you'll enjoy an unparalleled lifestyle with access to top-notch amenities. The 8,200 square foot Lake House Amenity & Fitness Center features a lakeside sand beach, water sports launch area for kayaks and canoes, a crew house for lake activities, a Splash Park, a fun pool, a cooking studio, and more. Sports enthusiasts will love the tennis, soccer, and basketball facilities. Living in St. Johns County means enjoying one of Florida's top-rated school districts, known for its academic excellence and strong community support. The area offers a high quality of life, with beautiful natural scenery, including pristine beaches, lush parks, and scenic rivers perfect for outdoor activities. Residents benefit from a growing economy and proximity to historic St. Augustine, where you can explore rich history and vibrant culture. The convenient location near I-95 provides easy access to Jacksonville, making commuting a breeze. Beacon Lake offers the ideal balance of tranquility and accessibility, making St. Johns County a top destination for quality living. Don't miss the opportunity to make this exceptional home your next move or investment! An additional incentive of upto $2000 available for Buyers using TowneBank Mortgage.
- Type:
- Single Family
- Sq.Ft.:
- n/a
- Status:
- Active
- Beds:
- 6
- Year built:
- 2004
- Baths:
- 4.00
- MLS#:
- 2044016
- Subdivision:
- Wingfield Glen
ADDITIONAL INFORMATION
This stunning home offers a spacious yard with water views, creating a serene and tranquil setting. The open floor plan features an open kitchen with a breakfast bar and pantry closet, perfect for hosting gatherings. 42'' cabinets and dual AC units. With 5 out of 6 bedrooms featuring walk-in closets, there is plenty of storage space for everyone. The oversized master suite boasts two closets and a spa-like bathroom for ultimate relaxation. Enjoy the convenience of low HOA fees and no CDD fees in this desirable community. Located in a top-rated school district and with easy access to I95, shopping, and restaurants, this home is a true gem. Don't miss out on the opportunity to make this your dream home!
- Type:
- Single Family
- Sq.Ft.:
- 2,678
- Status:
- Active
- Beds:
- 4
- Lot size:
- 0.2 Acres
- Year built:
- 2022
- Baths:
- 3.00
- MLS#:
- NS1082449
- Subdivision:
- Rock Springs Farms
ADDITIONAL INFORMATION
Welcome to this stunning 4-bedroom, 3-bathroom single-family home in the sought-after Rock Springs Farms community. This elegant residence features an open floor plan with high ceilings, recessed lighting, and crown molding throughout, creating a sense of spaciousness and sophistication. The gourmet kitchen is a chef's dream, boasting a large island with bar top seating, stainless steel appliances, quartz countertops, and a walk-in pantry with custom shelving. The living room is a perfect gathering spot, centered around a custom-built electric fireplace and storage wall, with a large TV mounted above. The master suite offers a luxurious retreat, complete with a double vanity, deep soaking tub, and an oversized shower with dual shower heads. Each bedroom includes custom-built closet interiors, with one guest room offering its own ensuite with a tiled walk-in shower and walk-in closet. Step outside through the triple slider in the living room to the screened-in covered lanai, where you can enjoy serene views of the pasture behind the property. The community offers wonderful amenities, including walking trails, a pool, and a playground, with a low HOA. Showings are available by appointment only, using ShowingTime and a door code for access.
- Type:
- Single Family
- Sq.Ft.:
- 2,074
- Status:
- Active
- Beds:
- 3
- Lot size:
- 0.19 Acres
- Year built:
- 2011
- Baths:
- 2.00
- MLS#:
- O6235707
- Subdivision:
- Las Calinas
ADDITIONAL INFORMATION
This remarkable property presents the ultimate find, showcasing a 2-car garage, 3 bedrooms, and 2 full bathrooms. The beautifully presented formal living room and dining room are complemented by a gourmet kitchen with Corian countertops, stainless steel appliances, and a walk-in pantry. The expansive family room opens onto a serene backyard oasis with a screened lanai and pond view, ideal for outdoor enthusiasts. The master bedroom features a walk-in closet and spacious bathroom with a tub and double marble vanity tops, accompanied by two generously sized additional bedrooms. This exceptional home also includes a whole-house water softener system and accordion hurricane shutters. The community offers a private fishing lake, low HOA, and no CDD, with amenities including a pool, tennis, soccer field, and community events. Conveniently located near shopping areas and A-rated schools, it's a tranquil suburban retreat with easy access to historic downtown St. Augustine, beaches, and major highways.
- Type:
- Single Family
- Sq.Ft.:
- n/a
- Status:
- Active
- Beds:
- 5
- Lot size:
- 0.12 Acres
- Year built:
- 2023
- Baths:
- 3.00
- MLS#:
- 2043979
- Subdivision:
- Cordova Palms
ADDITIONAL INFORMATION
Welcome Home to this Pulte 'Trailside Floorplan This THOUGHTFULLY DESIGNED 5 BEDROOM has over $64,500.00 in UPGRADES and is on a PRIVATE 53 FOOT LOT. Have PEACE OF MIND WITH PULTE'S 10 YEAR LIMITED TRANSFERRABLE WARRANTY. Enjoy Additional storage in garage with the 4'' Garage Extension. GOURMET CHEFS KITCHEN with White Zeus Quartz Countertops, Soft Close Drawers, Pots and Pan organizers Maiolica Hexagon Backsplash, Upgraded Appliance Package, Kitchen Sink, and Included Stainless Refrigerator. The Kitchen also Features Beautiful Cambridge/ Salvage Pine Luxurious Vinyl Floors. Outdoors find an Extended Covered Lanai Pre-Plumbed for an Outdoor Kitchen. Bedroom Conveniently located on the 1st Floor. The CHARMING upstairs loft is ideal for a playroom, home office, or relaxing retreat. Water Filtration System, Smart home Cordova Palms boasts RESORT STYLE amenities including a ZERO ENTRY LAP POOL, DOG PARK, FITNESS CENTER, PUTTING GREEN, PICKLE BALL
- Type:
- Single Family
- Sq.Ft.:
- n/a
- Status:
- Active
- Beds:
- 2
- Lot size:
- 0.1 Acres
- Year built:
- 2022
- Baths:
- 3.00
- MLS#:
- 2043977
- Subdivision:
- Buena Esperanza
ADDITIONAL INFORMATION
Immaculate modern home in the heart of St. Augustine, featuring 2 bedrooms and 2.5 baths. This stylish residence boasts a fully fenced private yard, a relaxing balcony, and a spacious backyard perfect for unwinding. This move in ready, turn key fully furnished property is currently thriving as a short term rental, so just bring your checkbooks and make yourself at home or ready to purchase the perfect investment property! Built in 2022, this like new property, located on a corner lot, is fully updated with big and little ticket items alike. Zoned RG-1 for all of your investors! Conveniently located near the historic downtown St. Augustine district. You're just steps away from charming boutiques, diverse dining options, and historic landmarks. Explore cobblestone streets, visit iconic attractions like the Castillo de San Marcos, and enjoy the vibrant cultural scene. Embrace contemporary comfort and the rich heritage of America's oldest city in this exceptional home.
- Type:
- Condo
- Sq.Ft.:
- 555
- Status:
- Active
- Beds:
- 1
- Year built:
- 1985
- Baths:
- 1.00
- MLS#:
- 243981
- Subdivision:
- Ocean Village Club Condo
ADDITIONAL INFORMATION
BEAUTIFUL FULLY REMODELED HIGH INCOME with great customer ratings on St. Augustine Beach in the Ocean FrontOcean Village Club Condo Complex.This renovated 1 bedroom, 1 bathroom with new furnishings is offered fully furnished. The community features two pools , one heated , tennis courts , shuffle boards, as well as a covered area with out door grilles.There is a private beach access from the complex, and a community beachfront gazebo. This property is centrally located to restaurants and shops across the street as well as grocery stores and Pharmacies less than a mile away and located only a few miles away from the St. Augustine Amphitheater and Historical downtown. You don't want to miss out on your opportunity to own a great income producing property.
- Type:
- Condo
- Sq.Ft.:
- 1,111
- Status:
- Active
- Beds:
- 2
- Year built:
- 1982
- Baths:
- 2.00
- MLS#:
- 243979
- Subdivision:
- Pier Point South Condo
ADDITIONAL INFORMATION
Welcome to your dream coastal retreat! This exquisite ocean-view condo offers breathtaking views of the sparkling blue waters right from your living room. Nestled in a prime location along the golden mile of St. Augustine Beach, this condo combines luxury with the serenity of beachfront living. Currently used as a successful vacation rental, the condo is being sold fully furnished, turn key! Open-concept living and dining area with a private balcony overlooking the pool and views of the ocean! The kitchen is equipped with stainless steel appliances, granite countertops, and ample storage. Upstairs you will find the large master bedroom with en-suite bathroom, featuring stunning ocean vistas from the bedroom. The second bedroom is spacious and welcoming with a second full bathroom.
- Type:
- Single Family
- Sq.Ft.:
- n/a
- Status:
- Active
- Beds:
- 3
- Lot size:
- 0.13 Acres
- Year built:
- 2013
- Baths:
- 3.00
- MLS#:
- 2043972
- Subdivision:
- Buena Esperanza
ADDITIONAL INFORMATION
Discover this stunning 3-bedroom, 2.5-bath home in St. Augustine, built in 2013 and featuring exceptional modern updates. The updated floor plan boasts contemporary finishes and stylish details throughout. Enjoy the beautifully landscaped, privately fenced backyard, perfect for entertaining with its inviting fire pit and elegant gazebo. Located in a sought-after neighborhood, this home offers both comfort and luxury, making it an ideal retreat for modern living. Just minutes from historic downtown St. Augustine, this home provides easy access to a lively mix of shopping, dining, and historic attractions. Discover quaint boutiques, enjoy meals at local restaurants, and delve into the rich heritage of America's oldest city. With nearby beaches only a short drive away, you can bask in sunny days and refreshing ocean breezes. Embrace a perfect fusion of historic charm and modern comfort in this delightful residence.
- Type:
- Single Family
- Sq.Ft.:
- n/a
- Status:
- Active
- Beds:
- 4
- Year built:
- 2024
- Baths:
- 2.00
- MLS#:
- 2043924
- Subdivision:
- Entrada
ADDITIONAL INFORMATION
Located off SR-207, Entrada is zoned for top-rated St. Johns County Schools and is minutes away from excellent shopping and dining. Highlights Include: -Wide, spacious home sites -Home sites with lake or preserve views -Located near the historic St Augustine area and outlet malls -New pool, community center, and tot lot coming soon -Highly Rated St. Johns School District
- Type:
- Single Family
- Sq.Ft.:
- n/a
- Status:
- Active
- Beds:
- 3
- Lot size:
- 0.28 Acres
- Year built:
- 1995
- Baths:
- 2.00
- MLS#:
- 2043877
- Subdivision:
- St Augustine South
ADDITIONAL INFORMATION
Rare triple lot - Over a quarter acre! Located in Saint Augustine South with NO HOA. Just a short trip, walk, or ride to downtown St Augustine, the beaches, and a community boat ramp. This house is ready for someone looking to build a pool or who is looking for a great place for their boat, RV and more. With scenic walking paths along the intracoastal waterway residents have plenty of outdoor enjoyment close to home.
- Type:
- Single Family
- Sq.Ft.:
- n/a
- Status:
- Active
- Beds:
- 4
- Lot size:
- 0.18 Acres
- Year built:
- 2017
- Baths:
- 3.00
- MLS#:
- 2043867
- Subdivision:
- Windward Ranch
ADDITIONAL INFORMATION
NO CDD! STUNNING 4-Bedroom Home w Preserve Views in the Highly Desirable GATED WINDWARD RANCH! TONS of Luxurious Upgrades: 3-Car Garage, Beautiful Flooring, Fresh INT Paint & Classy Crown Molding! Gourmet Kitchen w Oversized Island/Breakfast Bar, TONS of Cabinetry, Tile Backsplash, Custom Breakfast Bench w Under-Seat Storage & Stainless Steel Appliances! Open & Inviting Living Room w Custom Built-Ins & Surround-Sound System-Perfect for Movie Nights w Fam! Primary Bedroom w Custom Closet System & Relaxing Views! Luxurious En Suite w Dual Sink Vanity & Garden Tub! Spacious Formal Dining & Guest Suite! Outdoor Haven: HUGE Screened Paver Lanai-Great Spot to Relax & Enjoy the Preserve Views! Expansive Fully Fenced Backyard-Ample Room for Pool/Fire Pit! Endless Possibilities! Don't Miss the Incredible Amenities-Pool, Fitness Center, Mini Golf Course & MORE! Fantastic Location: MINUTES to Downtown St Augustine & Close to Shopping/Dining!
- Type:
- Single Family
- Sq.Ft.:
- n/a
- Status:
- Active
- Beds:
- 5
- Year built:
- 2023
- Baths:
- 4.00
- MLS#:
- 2043855
- Subdivision:
- Ravenswood Village
ADDITIONAL INFORMATION
Ravenswood Village features spacious open concept plans with smart home features included. Located minutes from Historic St. Augustine, residents will enjoy excellent shopping and dining along with beautiful area beaches just 4 miles away!
$599,999
109 OSAGE RD St Augustine, FL 32086
- Type:
- Other
- Sq.Ft.:
- 1,740
- Status:
- Active
- Beds:
- 3
- Year built:
- 2024
- Baths:
- 2.00
- MLS#:
- 243969
- Subdivision:
- St. Augustine South
ADDITIONAL INFORMATION
Welcome to Affordable Luxury in the heart of St. Augustine! Just one block from the water, this brand-new home offers quick access to nearby boat ramps and water front strollsâ??perfect for those who love life on the coast. With no HOA, this property gives you the freedom to live the way you want. Exterior Features: The striking black metal roof, built over cell foam insulated sheathing, combines style with energy efficiency. Enjoy outdoor living with an inviting entry porch, adorned with cedar ceilings and travertine tiles, or relax on the rear porch, featuring an optional paver extension for outdoor entertaining. A fully fenced yard includes an irrigation system and convenient parking for a boat or RV, complete with a dedicated 220v receptacle and water spigot. This home comes with full generator preparedness in mind with dedicated transfer switch station and locking breakers. If a pool or hot tub is part of your dream, installation is negotiable! Several options to fit your needs!
- Type:
- Single Family
- Sq.Ft.:
- n/a
- Status:
- Active
- Beds:
- 3
- Lot size:
- 0.16 Acres
- Year built:
- 2013
- Baths:
- 2.00
- MLS#:
- 2043851
- Subdivision:
- Old Sebastian Point
ADDITIONAL INFORMATION
This beautiful 3-bedroom 2 bath home located in Old Sebastian Point is a true find. Nestled on the corner of two cul-de-sacs makes it a great location in the community. This home features a fenced in backyard and a cover patio out back where you can set in the morning drinking your coffee or in the evenings while you wind down. This home has a separate dining room, a breakfast bar and an eat in area that opens to the family room. It is a split floor plan with the owner's suite in the back of the house with a huge walk-in closet. The two other bedrooms share the second bathroom. The laundry room has plenty of cabinets for storage and a place to fold your laundry. This home has storm shutters included. Come see this beautiful home soon and make it yours.
- Type:
- Condo
- Sq.Ft.:
- 645
- Status:
- Active
- Beds:
- 1
- Year built:
- 1972
- Baths:
- 1.00
- MLS#:
- 243952
- Subdivision:
- Salt Run Condos II
ADDITIONAL INFORMATION
*Seller would consider owner financing* Just 1 mile from downtown St. Augustine, this inviting second-story unit offers versatility as a first home, second home, or a profitable short-term rental. Fully furnished and thoughtfully stocked with everything from stylish furniture and art to linens and kitchen essentials, it's ready for immediate use. This prime location offers easy access to shops and restaurants along Anastasia Blvd, like the Conch House Marina and Restaurant, Mellow Mushroom, and Odd Birds. Outdoor activities include boating, fishing, and tennis at nearby Red Cox Park with a boat launch and community dock and playground. Anastasia State Park is perfect for nature enthusiasts with pristine beaches and access to paddle-boarding and kayaking.
- Type:
- Condo
- Sq.Ft.:
- n/a
- Status:
- Active
- Beds:
- 2
- Year built:
- 1983
- Baths:
- 2.00
- MLS#:
- 2035207
- Subdivision:
- Rio Del Mar
ADDITIONAL INFORMATION
Welcome to your dream coastal retreat! Nestled within a quaint 10-unit complex, this stunning condo offers an unparalleled opportunity to experience the coastal lifestyle you've always envisioned. With mesmerizing intracoastal and marsh views, convenient access to a community dock, boat storage, a sparkling community pool, and a location just moments from the beach, this property embodies the essence of coastal living at its finest. Some of the features of this quaint condo include : Breathtaking Views: Wake up to the soothing sights of the intracoastal waterway and the tranquil marshlands. Enjoy stunning sunsets that paint the sky with vibrant hues, creating a daily masterpiece right outside your window. Community Dock: For boating enthusiasts, the community dock is a gateway to endless adventures on the water. Whether it's a leisurely cruise, fishing expedition, perfect for smaller boats or jet skis , kayaking ,paddleboarding.
$1,750,000
9411 Old A1a St Augustine, FL 32080
- Type:
- Single Family
- Sq.Ft.:
- 8,824
- Status:
- Active
- Beds:
- 4
- Lot size:
- 1.27 Acres
- Year built:
- 1989
- Baths:
- 3.00
- MLS#:
- 2022467
- Subdivision:
- Summer Haven
ADDITIONAL INFORMATION
The GEM of the Ocean's Coast! Remarkable commercial grade construction supports this luxury oceanfront home. Pilings well over 30 feet deep and the surrounding deck is coated with airport runway material plus carbon fiber undercoating.... all to resist salt water erosion. Remolded to 2024 fashion with luxury vinyl flooring, improved kitchen features, new oceanfront doors, jacuzzi master tub and an ELEVATOR plus updated quality furnishings. With your bare feet you are in the Atlantic Ocean in seconds for swimming, fishing, surfing, kayaking and more. Enjoy the astonishing raw nature views year around in all kind of weather with endless and unobstructed sunrises and sunsets. Priced to sell so make an appointment ASAP.
- Type:
- Single Family
- Sq.Ft.:
- n/a
- Status:
- Active
- Beds:
- 5
- Lot size:
- 0.45 Acres
- Year built:
- 2005
- Baths:
- 4.00
- MLS#:
- 2010110
- Subdivision:
- Wgv King Andbear
ADDITIONAL INFORMATION
Welcome to this fabulous gated golf community. It is a Palmer and Nicklaus designed golf course for those avid golfers. On property golf store and restaurant. This updated!! house boasts many features including but not limited to the following: Primary bedroom and Mother-in-law suite each have with walk-in closets; New carpet in 3 bedrooms; Jack and Jill bathroom; New interior paint; New resurface of the screen enclosed patio with decorative salt water pool; Plantation shutters throughout; In-glass blinds on back doors; Whole house generator; Gas hookup on back patio for grilling; Power box on back patio for spa if desired; Lovely palm trees; Walk-in pantry with wood shelving; Roof is 6 years old; Newer A/C; Transferable termite bond; Private well for irrigation; Community gym; Tennis courts and pickle ball; Lap pool and pool for the young'uns plus new playground equipment. Ace Hardware, Buc-ee's, and Costco nearby.
- Type:
- Condo
- Sq.Ft.:
- 1,200
- Status:
- Active
- Beds:
- 2
- Year built:
- 1975
- Baths:
- 2.00
- MLS#:
- 243961
- Subdivision:
- Anastasia Condo
ADDITIONAL INFORMATION
Welcome to Anastasia Condo Unit 211 - Immerse yourself in the coastal sanctuary of your dreams with this beautifully appointed fully furnished 2-bedroom, 2-bathroom condo, fully furnished and designed for optimum ocean views and fresh sea breezes. The master suite offers a serene escape, featuring an elegant ensuite with dual vanities. A versatile second bedroom is ideal for guests or a peaceful office space. Enjoy your own private balcony with sweeping views of the ocean, ideal for relaxing mornings. The sturdy all-concrete construction and heavy duty windows ensure resilience against the elements. Within this exclusive, gated, beachfront community, you'll find top-notch amenities like a pristine pool, tennis courts, clubhouse, and a direct pathway to St. Augustine beachâ?? making every day a beach day right at your doorstep.
- Type:
- Condo
- Sq.Ft.:
- n/a
- Status:
- Active
- Beds:
- 2
- Year built:
- 1983
- Baths:
- 1.00
- MLS#:
- 2043745
- Subdivision:
- Rio Del Mar
ADDITIONAL INFORMATION
Enjoy the ease and comfort of Florida living in this charming fully furnished, and move-in-ready home. The furnishings will include kitchen items. Bask in the soft glow of the natural light that floods through the vinyl, tinted windows offering both energy efficiency and privacy. In the kitchen, featuring a stylish subway tile backsplash, you can take advantage of custom-built cabinetry, sleek stainless steel appliances, including an updated fridge, and durable granite countertops. With an open-concept floor plan, you can move effortlessly between the kitchen, with attached breakfast bar, and dining area/living room, which includes access to the sunroom, which features a ceiling fan and A/C, creating the perfect space for enjoying a morning cup of coffee or a nice meal, as well as access to the patio. The owner's suite, which offers double closets, also included in the guest suite, features a walk-in closet as well. Conveniently located within walking distance of stunning St. Augustine Beach, named by Tripadvisor as one of America's top 25 beaches (2022), you can take advantage of Florida's famous sunshine or enjoy fabulous seaside dining. You're also just a short drive away from Anastasia State Park, offering an array of excellent amenities including hiking and biking paths along the beach, canoe and kayak launches, accessible boat ramps, picnic areas, a playground, and campgrounds. Whether you're seeking a new home, vacation getaway, or investment property, this condo delivers on every front. Don't miss out on this excellent opportunity before someone else does!
- Type:
- Single Family
- Sq.Ft.:
- n/a
- Status:
- Active
- Beds:
- 4
- Lot size:
- 0.25 Acres
- Year built:
- 1965
- Baths:
- 2.00
- MLS#:
- 2043739
- Subdivision:
- Madeira Heights
ADDITIONAL INFORMATION
Welcome Home to 16 Marilyn Ave! This charming & fully updated property offers the perfect combination of beach living and entertainment convenience. Just steps away from the world renowned St. Augustine Amphitheatre, you'll have easy access to some of the most impressive and exciting concerts in the country. Featuring 4 bedrooms, 2 bathrooms, and an expansive backyard space, this home provides ample room for relaxation and entertainment. The modernized layout of the house allows for plenty of natural light to flow through, creating a warm and inviting atmosphere. Whether you decide to make this home your primary or rent it to snowbirds / concert goers, the space provides the comfort we all seek! Whether you're looking for proximity to Downtown, Entertainment or the beaches, this property offers convenient access to all three! Don't miss out on this opportunity to experience the vibrant lifestyle of St. Augustine Beach.
- Type:
- Townhouse
- Sq.Ft.:
- n/a
- Status:
- Active
- Beds:
- 2
- Year built:
- 2024
- Baths:
- 3.00
- MLS#:
- 2043701
- Subdivision:
- Stokes Landing
ADDITIONAL INFORMATION
Welcome to St. Augustine, Florida! Stokes Landing offers beautiful open concept townhomes with smart energy-efficient features at a great price. Townhomes are thoughtfully designed with included lawn maintenance and one reserved parking space per townhome. You will never be too far from home with Home Is Connected®. Your new home comes with an industry-leading suite of smart home products that keep you connected with the people and place you value most. Located minutes from Historic St. Augustine, residents will enjoy all of the charm and history of St. Augustine living with quick interstate access to Jacksonville and surrounding areas. Plus, kids are zoned for some of the best schools in top-rated St. Johns County!
- Type:
- Townhouse
- Sq.Ft.:
- n/a
- Status:
- Active
- Beds:
- 2
- Year built:
- 2024
- Baths:
- 3.00
- MLS#:
- 2043698
- Subdivision:
- Stokes Landing
ADDITIONAL INFORMATION
Welcome to St. Augustine, Florida! Stokes Landing offers beautiful open concept townhomes with smart energy-efficient features at a great price. Townhomes are thoughtfully designed with included lawn maintenance and one reserved parking space per townhome. You will never be too far from home with Home Is Connected®. Your new home comes with an industry-leading suite of smart home products that keep you connected with the people and place you value most. Located minutes from Historic St. Augustine, residents will enjoy all of the charm and history of St. Augustine living with quick interstate access to Jacksonville and surrounding areas. Plus, kids are zoned for some of the best schools in top-rated St. Johns County!
- Type:
- Single Family
- Sq.Ft.:
- n/a
- Status:
- Active
- Beds:
- 2
- Lot size:
- 0.12 Acres
- Year built:
- 1986
- Baths:
- 1.00
- MLS#:
- 2043679
- Subdivision:
- Buena Esperanza
ADDITIONAL INFORMATION
**Charming Downtown Saint Augustine Gem!** Discover 159 Twine Street in the vibrant Lincolnville community. This recently renovated home boasts new flooring, a modern kitchen, and a brand-new bathroom. The master bedroom features two separate rooms, ideal for an office or bonus space, while the second bedroom includes dual closets for extra storage. A convenient utility room accommodates your washer/dryer and additional storage needs. Enjoy a private backyard—rare in downtown—with space for entertaining, relaxing, or adding a pool. Complete with a shed and back deck, this home is just minutes from historic downtown Saint Augustine's shops and restaurants. Don't miss this unique opportunity!


Andrea Conner, License #BK3437731, Xome Inc., License #1043756, [email protected], 844-400-9663, 750 State Highway 121 Bypass, Suite 100, Lewisville, TX 75067

IDX information is provided exclusively for consumers' personal, non-commercial use and may not be used for any purpose other than to identify prospective properties consumers may be interested in purchasing, and that the data is deemed reliable by is not guaranteed accurate by the MLS. Copyright 2024, St Augustine Board of Realtors. All rights reserved.
St Augustine Real Estate
The median home value in St Augustine, FL is $440,000. This is lower than the county median home value of $523,700. The national median home value is $338,100. The average price of homes sold in St Augustine, FL is $440,000. Approximately 48.04% of St Augustine homes are owned, compared to 25.11% rented, while 26.85% are vacant. St Augustine real estate listings include condos, townhomes, and single family homes for sale. Commercial properties are also available. If you see a property you’re interested in, contact a St Augustine real estate agent to arrange a tour today!
St Augustine, Florida has a population of 13,994. St Augustine is less family-centric than the surrounding county with 12.99% of the households containing married families with children. The county average for households married with children is 34.16%.
The median household income in St Augustine, Florida is $67,269. The median household income for the surrounding county is $88,794 compared to the national median of $69,021. The median age of people living in St Augustine is 46.2 years.
St Augustine Weather
The average high temperature in July is 90.6 degrees, with an average low temperature in January of 45.2 degrees. The average rainfall is approximately 50.9 inches per year, with 0 inches of snow per year.


