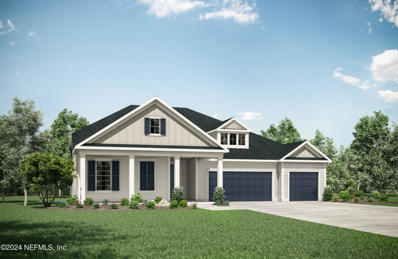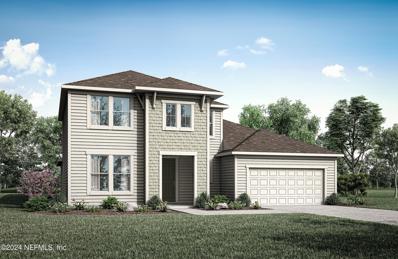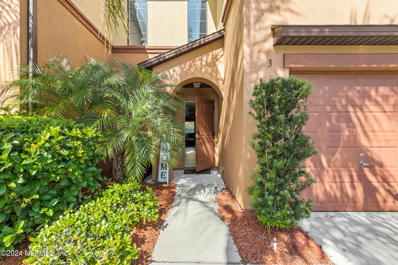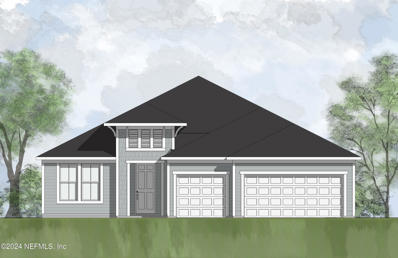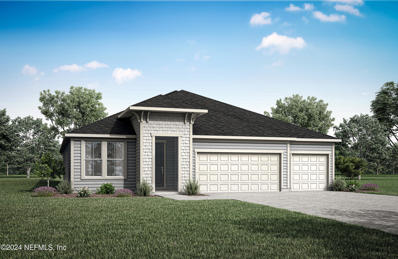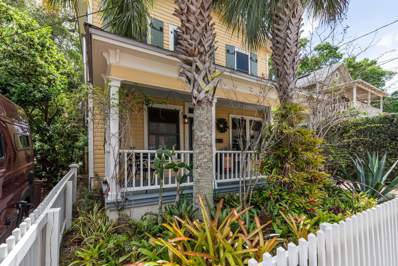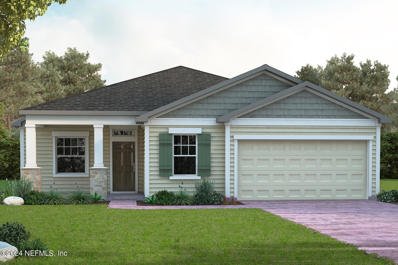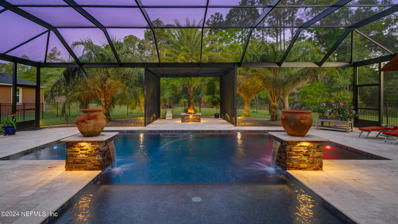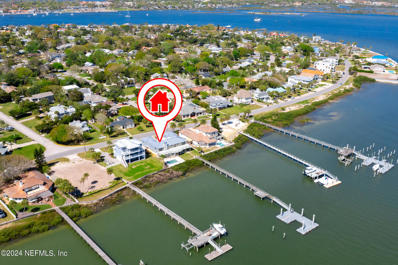St Augustine FL Homes for Sale
$1,495,000
288 ST GEORGE ST St Augustine, FL 32084
- Type:
- Other
- Sq.Ft.:
- 1,980
- Status:
- Active
- Beds:
- 3
- Lot size:
- 0.28 Acres
- Year built:
- 1900
- Baths:
- 2.00
- MLS#:
- 245308
- Subdivision:
- City St. Augustine
ADDITIONAL INFORMATION
St. George Street, in our beloved historic district, is often described as timeless and welcoming - and for good reason. Picture tree-lined sidewalks, picket fences, neighbors catching up at the mailbox, or chatting on a front porch with a cup of coffee in hand. Dog walkers, cyclists, and passionate gardeners all contribute to the vibrant energy of this remarkable community. There's always someone interesting to meet and a story to be shared. The owners of 288 St George St embraced a full restoration of this classic home, thoughtfully blending modern comfort with historical charm. The result? A stunning residence with exceptional outdoor living spaces, including a spacious screened porch and a second-floor sundeck with views of Lake Maria Sanchez. As you approach the home, the palm tree porch posts set the tone for what lies beyondâ??an expansive front porch with an eastern exposure, perfect for watching the sunrise with your morning coffee.
$1,029,900
4 Santa Maria Lane St Augustine, FL 32080
- Type:
- Single Family
- Sq.Ft.:
- n/a
- Status:
- Active
- Beds:
- 4
- Lot size:
- 0.21 Acres
- Year built:
- 1986
- Baths:
- 3.00
- MLS#:
- 2055811
- Subdivision:
- Overby And Gargan
ADDITIONAL INFORMATION
Check out this home, updated 2022/2023 with many amenities... to many to list, few short blocks to the Beach with walk over, NO HOA, lucky you! The home sits on a dead end street nestled on an oversized lot featuring white picket fencing, large oak trees for shade or swings to swing from. Upon entry you are greeted with a floor to ceiling stone wood burning fireplace that overlooks the oversized living room with featured windows that show off those evening sunsets and pink skies. The floors imported Italian tile and the same for base throughout the first floor, leading to a separate dining room with French Doors to the pool and oversized windows. A gourmet kitchen overlooking the pool features full Granite backsplash, Wolf and Sub Zero appliances with custom handmade cupboards, a granite island and a banquet that seats four with a pass through window to the pool is enjoyable for those fun days at the pool. The Master on the first floor faces the pool with views through its window, custom closets with ensuite custom bathroom with marble flooring and base throughout, with a walk-in shower with bench, glass enclosure, body sprays, hand held shower, and shower. The second floor features two oversized bedrooms that share a custom bathroom, a landing leads to the oversized master suite, with walk-in closet and sitting area, private custom bathroom tub for two aerated wifi tub with ceiling to tub fill, and two showers, French Doors leading to a porch overlooking the pool facing the Atlantic ocean completes this suite for those morning sunrises and sounds of the Atlantic. The two story screened in pool cage allows for bug and critter free environment, hot/cold outside shower, a solar warming system sits atop the two story house that extends the use of the pool. The garage features a ductless a/c & heating system, custom closets wall to ceiling, a custom coated floor, ceiling fans, custom lights, door to backyard, and decked attic above the garage with stairs to access for all your storage needs. Have peace of mind with a full size built-in gas generator to run the home when the power goes out.
- Type:
- Condo
- Sq.Ft.:
- n/a
- Status:
- Active
- Beds:
- 4
- Year built:
- 1983
- Baths:
- 4.00
- MLS#:
- 2055797
- Subdivision:
- Seaside Of Vilano Condo
ADDITIONAL INFORMATION
Experience the ultimate beach lifestyle with this beautifully refreshed condo, where you can wake up to breathtaking sunrise ocean views at the front and unwind with serene sunset vistas over the Intracoastal Waterway at the back. From your windows, you'll also enjoy views of the community pool and the charming St. Augustine skyline in the distance. This spacious condo is a true gem, featuring 4 bedrooms and 4 full bathrooms, including 3 en-suite retreats. Step inside to discover newly installed wood-look LVP flooring that flows throughout the home, adding a modern touch to each space. The stunning kitchen is outfitted with white shaker cabinets, sleek stainless steel appliances, quartz countertops, and a farmhouse sink—ideal for both cooking and entertaining. Every bathroom has been tastefully updated, ensuring a seamless blend of luxury and comfort. Just steps away, you'll find the private beach access and the inviting community pool. With a new HVAC system, a water softener filtration system, fresh paint, and stylish lighting fixtures throughout, this condo is move-in ready and waiting to welcome you to paradise. Don't miss this opportunity to own a slice of coastal heaven!
- Type:
- Single Family
- Sq.Ft.:
- 2,486
- Status:
- Active
- Beds:
- 3
- Lot size:
- 0.18 Acres
- Year built:
- 2024
- Baths:
- 2.00
- MLS#:
- 2055795
- Subdivision:
- St Augustine Shores
ADDITIONAL INFORMATION
OVER 30K IN PRICE ADJUSTMENTS!!! STUNNING NEW CONSTRUCTION IN SAINT AUGUSTINE SHORES GOLF COMMUNITY - JUST 10 MINUTES TO THE BEACH! DISCOVER MODERN LIVING AT ITS FINEST IN THIS BEAUTIFUL, BRAND NEW HOME NESTLED IN THE SOUGHT AFTER SHORES GOLF COMMUNITY. CLOSE TO SHOPS, DINING, AND TOP RATED SCHOOLS. THIS 3 BEDROOM, 2 BATH HOME OFFERS A SERENE RETREAT WITH EXCEPTIONAL FEATURES AND HIGH-END FINISHES. SPACIOUS, OPEN, INVITING SPACE WITH 10' CEILINGS IN THE LIVING ROOM AND MASTER BEDROOM. GORGEOUS TILE FLOORS THROUGHOUT THE HOME. OFFERING BOTH STYLE AND EASY MAINTENANCE. GOURMET KITCHEN EQUIPPED WITH GE APPLIANCES, SLEEK QUARTZ COUNTERTOPS, A LARGE PANTRY AND A FUNCTIONAL LAYOUT IDEAL FOR COOKING AND ENTERTAINING. MASTER SUITE RETREAT FEATURES A GENEROUS WALK IN CLOSET AND A LUXURIOUS MASTER BATH WITH DOUBLE SINKS AND A ZERO ENTRY WALK IN SHOWER. STYLISH GUEST BATH COMPLETE WITH PORCELAIN TUB AND BEAUTIFUL TILE SURROUND. FRENCH DOORS LEAD TO A COVERED REAR PORCH. SPACIOUS FINISHED GARAGE WITH AN EPOXY COATING. LUSH LANDSCAPING WITH IRRIGATION SYSTEM FOR A BEAUTIFUL LUSH LAWN YEAR ROUND. SPACIOUS FINISHED GARAGE WITH AN EPOXY COATING. ENJOY THE SERENITY OF THE SAINT AUGUSTINE SHORES GOLF COURSE COMMUNITY. OFFERING PICTURESQUE VIEW, GOLF COURSE ACCESS, AND A FRIENDLY NEIGHBORHOOD ATMOSPHERE. YOU'LL ALSO APPRECIATE THE QUICK COMMUTE TO STUNNING BEACHES, PARKS AND ALL THE HISTORIC CHARM THAT SAINT AUGUSTINE HAS TO OFFER. DON'T MISS OUT ON THIS FANTASTIC OPPORTUNITY TO OWN A STUNNING MOVE IN READY HOME IN ONE OF THE MOST DESIRABLE AREAS IN SAINT AUGUSTINE! OWNER IS A LICENSED REAL ESTATE AGENT.
Open House:
Saturday, 1/11 11:00-1:00PM
- Type:
- Single Family
- Sq.Ft.:
- 1,365
- Status:
- Active
- Beds:
- 3
- Lot size:
- 0.17 Acres
- Year built:
- 2023
- Baths:
- 2.00
- MLS#:
- 2055782
- Subdivision:
- Ponce De Leon Hghts
ADDITIONAL INFORMATION
This stunning 2023-built home, located less than 10 minutes from St. Augustine's historic district, Vilano Beach, and I-95, combines modern style, comfort, and sustainability. Built by Colour Homes, known for their craftsmanship, the home features durable Hardie siding, 2x6 walls with spray foam insulation, a metal roof, and an on-demand water heater for energy efficiency. The private lot, surrounded by mature trees, offers a peaceful setting. A gated courtyard greets you, ideal for relaxation or entertaining. Inside, the open-concept living area boasts polished concrete floors, custom wood cabinetry, quartz countertops, and premium stainless steel appliances. The home includes two guest bedrooms with spacious closets and a private primary suite with two closets and a luxurious en-suite bathroom. This residence blends contemporary design with functionality, providing a perfect retreat for modern living.
- Type:
- Single Family
- Sq.Ft.:
- n/a
- Status:
- Active
- Beds:
- 4
- Lot size:
- 0.27 Acres
- Year built:
- 2024
- Baths:
- 3.00
- MLS#:
- 2055766
- Subdivision:
- Trailmark
ADDITIONAL INFORMATION
Residents will love calling the Palmetto home, an intricately-designed ranch plan. Upon entry, visitors will immediately be drawn to the open living area, highlighted by a large kitchen with great views of the family room and expansive morning room. The luxurious primary suite is tucked away privately, connected to an impressive primary suite bath and spacious walk-in closet. A flex room and multiple additional bedrooms are hosted on the main level. Photos are samples only. Colors and options vary.
- Type:
- Single Family
- Sq.Ft.:
- n/a
- Status:
- Active
- Beds:
- 4
- Year built:
- 2024
- Baths:
- 3.00
- MLS#:
- 2055756
- Subdivision:
- Trailmark
ADDITIONAL INFORMATION
The Seaside is an exciting two-level plan that boasts up to five bedrooms. At more than 3,000 square feet, the Seaside includes a large, open living area, an extended outdoor living area with and multiple bedroom suites on the main level. The second level includes a game room, bathroom and two additional bedrooms.
- Type:
- Townhouse
- Sq.Ft.:
- n/a
- Status:
- Active
- Beds:
- 3
- Lot size:
- 0.05 Acres
- Year built:
- 2006
- Baths:
- 3.00
- MLS#:
- 2055742
- Subdivision:
- Hannahs Walk
ADDITIONAL INFORMATION
Built in 2006, this 1614 square foot Mediterranean style 3 bedroom, 2.5 bath townhouse with an attached one car garage is located on Anastasia Island in Hannah's Walk. You will be welcomed in the foyer by high ceilings complimented by a Romeo and Juliet staircase. Down the hall, you will find a half bath, a nicely appointed kitchen with plenty of cabinets and an island with seating space for extra guests. The kitchen overlooks a 1/2 bathroom as well as the living and dining room with sliders leading out to the screened lanai, making it easy to dine al fresco all year round. Upstairs you will find a split bedroom floor plan with a large master suite, utility room with washer and dryer, linen closet and two additional bedrooms with a shared guest bathroom. The master bedroom includes an ensuite with tiled shower, single vanity and walk in closet. The community offers a covered gazebo with a summer kitchen and a brick paved pool area that is steps from your door. Located just a short drive or bike ride to pristine St Augustine Beach, shopping and entertainment, you are never far from all that Anastasia Island has to offer. Welcome! *New roof: May 2024 *New HVAC: 2022 *New hot water heater: 2020
- Type:
- Single Family
- Sq.Ft.:
- n/a
- Status:
- Active
- Beds:
- 4
- Lot size:
- 0.22 Acres
- Year built:
- 2024
- Baths:
- 3.00
- MLS#:
- 2055741
- Subdivision:
- Trailmark
ADDITIONAL INFORMATION
A designated remote work space, private main-level primary suite and a three-car garage are just some of the highlights that you can look forward to when choosing the Rosemary floor plan in Trailmark. The Rosemary offers multiple options and upgrades. A part of the Universal Design series, you can look forward to easily accessible hallways, doors and entryways. Photos are samples only. Colors and options vary.
Open House:
Saturday, 1/11 11:00-2:00PM
- Type:
- Single Family
- Sq.Ft.:
- n/a
- Status:
- Active
- Beds:
- 4
- Lot size:
- 0.14 Acres
- Year built:
- 2021
- Baths:
- 3.00
- MLS#:
- 2055758
- Subdivision:
- Trailmark
ADDITIONAL INFORMATION
Located near the historic charm of St. Augustine, beautiful beaches, and with an easy commute to Jacksonville, this is your dream home! Welcome to this stunning, well-maintained two-story home in the highly sought-after Trailmark community. The home features a bright, open floor plan and a fully fenced backyard, perfect for outdoor living. Upstairs, you'll find the spacious primary suite along with two additional bedrooms and a full bath. A large loft area offers versatility—ideal for a homework zone, a second family room, or a play area. On the main level, there's an additional bedroom and bath, currently used as an office, complete with a built-in Murphy bed that stays with the home. The kitchen is a true highlight, with elegant white cabinetry, quartz countertops, a new backsplash, stylish decorator lighting, and stainless steel appliances. All the bedroom closets are equipped with custom organizers for maximum efficiency. Plus, the home includes a water softener for added
- Type:
- Other
- Sq.Ft.:
- 1,703
- Status:
- Active
- Beds:
- 3
- Lot size:
- 0.35 Acres
- Year built:
- 1976
- Baths:
- 2.00
- MLS#:
- 245298
- Subdivision:
- Windswept Acres
ADDITIONAL INFORMATION
** REMODELED ** POOL HOME ** WALK TO THE BEACH ** Welcome to your coastal paradise! This stunning, COMPLETELY REMODELED home is nestled right off scenic A1A, just minutes from the pristine beaches of the Atlantic Ocean. Enjoy breathtaking views and easy access to the Matanzas River, perfect for kayaking, or paddleboarding. Step inside this beautifully renovated home and be greeted by wood-like tile flooring throughout. The kitchen offers sleek stainless steel appliances and elegant quartz countertops. Stay comfortable year-round with the newer HVAC system and hurricane-resistant windows. Outside, an extended pavered driveway and the large screened-in patio offers the ideal spot for entertaining guests. Enjoy the Florida sunshine, or unwind by taking a refreshing dip in the IN-GROUND POOL. Don't miss this incredible opportunity to own a piece of coastal Florida. With its prime location, stunning features, and recent upgrades, this home is sure to impress. Schedule a viewing today!
Open House:
Sunday, 1/12 1:00-3:00PM
- Type:
- Single Family
- Sq.Ft.:
- n/a
- Status:
- Active
- Beds:
- 4
- Lot size:
- 0.11 Acres
- Year built:
- 2022
- Baths:
- 3.00
- MLS#:
- 2055709
- Subdivision:
- Bannon Lakes
ADDITIONAL INFORMATION
*Open House - SUN 1/12 1-3PM!* Gorgeous 4 Bedroom Home on a Cul-de-sac Street In St Johns! ALL the Right Upgrades! Long Paver Drive & Epoxy Garage Floor! High Ceilings, Beautiful Luxury Vinyl Plank Floors & Abundance of Windows/Natural Light! First Floor Guest Bedroom/Bath! Open & Inviting Living Area - Perfect for Entertaining! Gourmet Kitchen w Quartz Island/Breakfast Bar, Beautiful White Cabinets, Tile Backsplash, Pantry & Stainless Steel Appliances! Primary Bedroom w HUGE Walk-In Closet. Luxurious En Suite w Quartz Dual Sink Vanity and Walk-In Shower! Spacious Bedrooms & Loft! Step Outside to Your Own Private Oasis: Screened Paver Lanai - Perfect Spot to Relax & Unwind! Summer Kitchen Ready (Pre Plumbed for Gas)-Perfect for Weekend BBQs w the family! Expansive, Fully Fenced Backyard-TONS of Space to play! Take Advantage of the Incredible Bannon Lakes Amenities-Pool, Sports Court, Dog Parks & MORE! Fantastic Location: Close to Shopping, Dining & the Beach! Easy Access to I-95!
- Type:
- Single Family
- Sq.Ft.:
- n/a
- Status:
- Active
- Beds:
- 4
- Lot size:
- 0.19 Acres
- Year built:
- 2022
- Baths:
- 3.00
- MLS#:
- 2055707
- Subdivision:
- Creekside
ADDITIONAL INFORMATION
Welcome to your dream home! This immaculate, nearly new 4-bedroom, 3-bathroom, 3-car garage residence in the sought-after Creekside community offers luxury, style, and thoughtful upgrades in one of St. Johns County's most desirable areas. Step into the open floor plan, where upgraded tile flooring leads to a spacious great room with high trey ceilings and crown molding, flowing seamlessly into a stunning gourmet kitchen, with a separate breakfast nook. Perfect for entertaining, the kitchen boasts an oversized island, quartz countertops, stainless steel appliances, a gas range, and a walk-in pantry, providing all the storage and prep space you need. A versatile flex space offers options for a home office, dining area, or playroom, adapting easily to your lifestyle. The primary suite serves as a serene retreat, featuring a tiled, walk-in shower, relaxing tub, double vanities, and an oversized walk-in closet. Three additional carpeted bedrooms and two bathrooms provide comfortable space for family or guests, and the laundry room includes a sink, washer, and dryer for added convenience. Outdoor living is a pleasure with the screened lanai, perfect for morning coffee or evening relaxation. Zoned for the brand-new Lakeside Academy and Beachside High School, this home also offers quick access to I-95, shopping, dining, and historic St. Augustine. Creekside community amenities include a swimming pool, fitness center, and playground for endless enjoyment. Plus, buyers receive a 1% lender credit when using the preferred lender, Atlantic Trust Mortgage. With its ideal blend of comfort, convenience, and move-in readiness, this property is waiting for you to make it your own. Schedule your appointment today to experience all this exceptional home has to offer!
- Type:
- Single Family
- Sq.Ft.:
- n/a
- Status:
- Active
- Beds:
- 4
- Lot size:
- 0.19 Acres
- Year built:
- 2024
- Baths:
- 3.00
- MLS#:
- 2055697
- Subdivision:
- Trailmark
ADDITIONAL INFORMATION
The Grayton II is a one-level, four-bedroom ranch with an airy, open great rom that connects to the kitchen and dining spaces for easy entertaining. The owner's suite is a secluded oasis away from the other rooms of the house, offering back yard views and luxurious extras such as a large walk-in closet, separate vanity areas, and a built-in bench in the shower. The expansive media room comes equipped with DreeSmart technology features which support your home's technology needs now and into the future. Photos are samples only. Colors and options vary.
- Type:
- Single Family
- Sq.Ft.:
- n/a
- Status:
- Active
- Beds:
- 4
- Lot size:
- 0.17 Acres
- Year built:
- 2017
- Baths:
- 2.00
- MLS#:
- 2055678
- Subdivision:
- Samara Lakes
ADDITIONAL INFORMATION
Welcome to Samara Lakes where you can still get a 4 bedroom 2 bathroom home for an amazing price! This home features an additional office space, front porch, screen backed lanai and 2062 sq feet of space. Sellers have hurricane shutters for all windows and doors, new water heater, new HVAC motor, new dishwasher and washing machine that will all convey with the property. Located in one of the TOP School districts in the state, this community sits in the heart of World Golf Village and is within a short bike ride to schools, shopping and restaurants. St. Johns county is a thriving and bustling area in Northeast Florida! Don't miss your chance to own a slice of this amazing community.
$898,000
23 LOVETT ST St Augustine, FL 32084
- Type:
- Other
- Sq.Ft.:
- 1,776
- Status:
- Active
- Beds:
- 3
- Year built:
- 1920
- Baths:
- 3.00
- MLS#:
- 245160
- Subdivision:
- Keith Sub City
ADDITIONAL INFORMATION
Nestled on a serene sleeper street in the south end of Lincolnville, this delightful home invites you in with the intoxicating fragrance of jasmine. But itâ??s not just the scent that captivates; this wonderful house boasts a sparkling pool and an abundance of outdoor living space that promises a lifestyle of relaxation and enjoyment. The vibrant front garden bursts with color, beautifully complementing the soft yellow hue of the house and providing a sense of privacy for the inviting front porch. Take a moment to appreciate the classic exterior details before stepping inside, where youâ??ll fall in love fast. The living room welcomes you with diffused natural light pouring through tall windows, creating a warm and inviting atmosphere. The circular flow of the first floor makes everyday living and entertaining effortless.
- Type:
- Other
- Sq.Ft.:
- 2,586
- Status:
- Active
- Beds:
- 4
- Lot size:
- 0.25 Acres
- Year built:
- 2005
- Baths:
- 3.00
- MLS#:
- 245169
- Subdivision:
- St. Augustine Shores
ADDITIONAL INFORMATION
This beautifully crafted Toll Brothers concrete block and stucco residence is tucked within a private community known for St. Johns County schools, low HOA fees, and fantastic amenities. Inside, you'll find a thoughtfully designed split floor plan that blends privacy with functionality. This home provides open-concept living. The spacious kitchen, casual dining, and large great room with fireplace are ideal for family life and entertaining. Newly refinished floors, new carpet, neutral tile, fresh paint, new roof, and mudroom/drop zone and plenty of storage make this house move-in ready. Outside, take in the tranquil views of the private backyard with pavers and a pergola, overlooking the HOA-maintained preserve, which makes for a peaceful retreat.
- Type:
- Single Family
- Sq.Ft.:
- n/a
- Status:
- Active
- Beds:
- 4
- Lot size:
- 0.11 Acres
- Year built:
- 2004
- Baths:
- 4.00
- MLS#:
- 2055611
- Subdivision:
- Buena Esperanza
ADDITIONAL INFORMATION
Fantastic investment opportunity in the Historic Lincolnville District! This side-by-side duplex offers flexibility—rent out both units, or live in one and lease the other. Each two-story unit features an identical layout, with 1 bedroom and 1 bath on each floor. The downstairs level includes a bedroom, bath, washer/dryer, durable vinyl flooring and a private entrance to the backyard. Upstairs, you'll find a spacious bedroom and bath, a kitchen with granite countertops, stainless steel appliances, stainless steel large single basin sink, large kitchen island with bar seating, a large living room, vaulted ceilings, oak wood floors and a balcony overlooking Riberia Street. Each unit also has its own pavered walkway to a private entrance, pavered driveway parking space, a 1-car garage and a gated entry to the backyard. This property is loaded with charm and modern touches, including a painted metal roof, designer tile in the kitchens and baths, LED light fixtures, cordless blinds and fresh paint. Recent updates include refinished oak floors upstairs, new horizontal front fencing with two gates, new back doors, new interior and exterior door knobs and freshly painted trim in the stairwells. Each garage is 11.5 feet high with storage above the bay. With long-term rental potential estimated at $2,300-$2,700 per unit and projected short-term rental revenue around $100,000 annually (per AirDNA), this property is a prime income-generating asset. Zoned RG-1 with no rental restrictions, it qualifies for nightly rentals per City of St. Augustine zoning regulations. Great location close to Ice Plant, St. Augustine Distillery, St. Augustine Fish Camp, San Sebastian Winery and Eddie Vickers park that includes a public swimming pool! Don't miss out on this versatile and profitable property!
- Type:
- Single Family
- Sq.Ft.:
- n/a
- Status:
- Active
- Beds:
- 4
- Lot size:
- 0.21 Acres
- Year built:
- 2016
- Baths:
- 4.00
- MLS#:
- 2055610
- Subdivision:
- San Salito
ADDITIONAL INFORMATION
Coming Soon! This gorgeous home in San Salito is the Next Gen Vilano floorplan! So many upgrades, move-in ready and in excellent condition! More details will be updated soon. large screened lanai, perfect for relaxation and entertaining. The office or flex room is enclosed by French doors, creating a private space for work or hobbies, while the second and third bedrooms share a Jack-and-Jill bath illuminated by a skylight. Barn doors in the hallway provide access to the laundry room, half bath, garage entry, and mudroom, while also offering added privacy for the Next Gen suite. The primary bedroom is generously sized at 17x14 with a walk-in closet, and the primary bath includes both a walk-in shower and a garden tub for a spa-like experience. Outside, the large, screened lanai opens to an extended pavered patio and fully fenced backyard, overlooking a serene preserve. With the fence set 3 feet inside the property line, there's potential for future expansion. The 3-car garage offers ample space for storage and projects. Situated in desirable St. Augustine, close to top-rated schools, shopping, and historic attractions, this home is a true gem for Florida living at its finest. Don't miss the chance to make this exceptional property your sanctuary!
- Type:
- Single Family
- Sq.Ft.:
- n/a
- Status:
- Active
- Beds:
- 3
- Lot size:
- 0.16 Acres
- Year built:
- 2018
- Baths:
- 2.00
- MLS#:
- 2054490
- Subdivision:
- Shearwater
ADDITIONAL INFORMATION
Embrace an active outdoor lifestyle with this Embrace the Florida lifestyle in this stunning home to retreat to in Shearwater. Open concept living invites family and friends to gather in the Kitchen with gas cooktop and quarter countertops, the bright Dining area, the cozyliving room, and large lounge area on the covered patio. The Primary suite is stunning with plenty of natural light and an indulgent owners ensuite. High-end finishes with modern efficiency and classic style adorn every corner of this home from high ceilings, to upgraded smooth walls and wood plank tiles. Residents of Shearwater are gifted with a preserved natural surrounding where you can walk, bike, paddle, and enjoy the amazing amenities.
Open House:
Saturday, 1/11 11:00-1:00PM
- Type:
- Single Family
- Sq.Ft.:
- n/a
- Status:
- Active
- Beds:
- 3
- Lot size:
- 0.15 Acres
- Year built:
- 2005
- Baths:
- 2.00
- MLS#:
- 2055636
- Subdivision:
- Seagrove St Augustine Beach
ADDITIONAL INFORMATION
GORGEOUS 3BR/2BA IN POPULAR SEAGROVE, A NATURE INSPIRED NEIGHBORHOOD AT ST AUGUSTINE BEACH. The gorgeous hardwood white oak floors combined with beautifully trayed wood ceilings are stunning in the foyer & living area. The totally remodeled kitchen is a chef's dream! Luxurious Zline gas range & hood, Island with seating, all new appliances, beautiful granite counters & white cabinets. Perfect reading nook/library/den is just off the foyer. Kitchen leads out to screen porch overlooking new paved patio with gas fire pit in fully fenced yard that backs to a peaceful marsh conservation preserve. The paved walkway winds around from the front of the home through a private gated arbor. Split bedroom plan with large owner suite. Community pool, community kayak launch & fishing deck. Seagrove Town Center is around the block & includes library & post office. Less than a mile to the beach & 10 min to historic downtown.
- Type:
- Single Family
- Sq.Ft.:
- n/a
- Status:
- Active
- Beds:
- 2
- Lot size:
- 0.17 Acres
- Year built:
- 2004
- Baths:
- 2.00
- MLS#:
- 2046083
- Subdivision:
- Huertas Grant
ADDITIONAL INFORMATION
JUST MINUTES from FLAGLER COLLEGE & DOWNTOWN ST. AUGUSTINE - . Whether you are looking to invest in a short-term rental or second home or looking for a convenient location don't miss this one!!! A quaint and cozy 2/2 home in Historic St. Augustine. Nestled on a quiet street, this gem is ready for its new owners. It has been beautifully renovated with brand-new LVP flooring, granite countertops throughout, new kitchen appliances, new carpet in the bedrooms, fresh paint, a new water heater plus a new roof in 2023. No HOA/No CDD. Situated just minutes from downtown, Flagler College, and a short drive from the beach, you'll have quick access to all the vibrant shops, restaurants, and cultural attractions that St. Augustine has to offer! Schedule your showing today!
$574,740
22 Amalia Way St Augustine, FL 32092
- Type:
- Single Family
- Sq.Ft.:
- n/a
- Status:
- Active
- Beds:
- 3
- Year built:
- 2024
- Baths:
- 3.00
- MLS#:
- 2042510
- Subdivision:
- Shearwater
ADDITIONAL INFORMATION
The Caverton Classic family home plan blends vibrant lifestyle spaces with top-quality craftsmanship. The open-concept features splendid and sunny spaces to spend your leisure time together, dine, and relax. Your serene Owner's Retreat includes a luxury en suite bathroom and a large walk-in closet. The spare bedrooms include sizable closets and room for personal flair. The extra garage space and bonus closet provide ample bonus storage. Your versatile study is designed to make an ideal work-from-home office or a charming lounge. Our Industry-leading Warranty helps make every day brighter with this attractive new home plan.
$1,839,000
104 Ashton Oaks Drive St Augustine, FL 32092
- Type:
- Single Family
- Sq.Ft.:
- n/a
- Status:
- Active
- Beds:
- 4
- Lot size:
- 3.56 Acres
- Year built:
- 2017
- Baths:
- 4.00
- MLS#:
- 2020421
- Subdivision:
- Ranch Club@ashton Oaks
ADDITIONAL INFORMATION
This stunning home is situated within the gated equestrian enclave of Ashton Oaks Ranch Club, offering an unparalleled living experience. Set on a sprawling 3.5-acre lot, this gem boasts a saltwater pool, spacious screened lanai, and seven-car garages, creating a haven of luxury and comfort. Constructed in 2017, the ranch-style property features four bedrooms plus a study within an open-concept split floor plan. Luxurious touches abound throughout the home, from the grand entrance to the meticulously crafted ceilings. Plantation shutters, crown molding, wainscoting, solid wood doors, decorative coffered ceilings, designer lighting, granite counters, continuous hardwood flooring, and a Sonos surround sound system elevate every corner with elegance and functionality. Step outside into a true paradise, where over 20 mature palm and citrus trees create a serene backdrop. The saltwater pool, surrounded by travertine, and firepit, are controlled by a state-of-the-art Pentair system. An outdoor kitchen featuring a Blaze Gas Grill completes the outdoor experience. The home is fortified with impact windows and doors, ensuring both safety and peace of mind. Additionally, there are two separate two-car garages in addition to the attached three-car garage. This special property not only offers luxurious living but also welcomes the possibility of keeping horses, donkeys, chickens, and goats. The Ranch Club amenities include a riding ring for the community's enjoyment, completing the idyllic lifestyle offered by this extraordinary estate. Being located in Saint Johns County, this property benefits from 10/10 K-12 schools. Its close proximity to I-95 facilitates easy commuting to downtown Saint Augustine or Jacksonville. The Shoppes of Murabella and Publix are just a brief 10-minute drive away, offering convenient access to amenities while maintaining the cherished ambiance of country living. All information pertaining to the property is deemed reliable, but not guaranteed. Information to be verified by the Buyer. Be advised that cameras may exist recording audio and video inside/outside the property, such as ring doorbells.
$2,999,000
115 Inlet Drive St Augustine, FL 32080
- Type:
- Single Family
- Sq.Ft.:
- n/a
- Status:
- Active
- Beds:
- 6
- Lot size:
- 0.31 Acres
- Year built:
- 1982
- Baths:
- 8.00
- MLS#:
- 2017706
- Subdivision:
- Davis Shores
ADDITIONAL INFORMATION
Introducing 115 Inlet Dr. an Iconic Davis Shores Waterfront Estate- Perfectly situated with deep water access on Salt Run just off the St. Augustine Inlet and Intracoastal waterway. Breathtaking and upfront water views from almost every room of this 6,980sf residence boasting a total of 5 bedrooms, 8 full baths, a movie theater room, a conditioned gym, a separate workshop, an elevator, gorgeous pool and dock with room for a 65' vessel, plus garages for 4 cars! Currently paused on a full and major renovation for its next owners to complete writing their story with this home. Building plans with features already purchased and onsite with an estimate of cost the purchaser would need to finish this home while adding your touches. Work to date includes but not limited to all electrical and plumbing to pre-drywall condition, updated floor plan framed out with reengineering to an open plan, roof and siding, doors and windows, smart house wiring throughout, front door and garage doors. The 2nd floor deck is over 1,100sf and offers unparalleled views of Salt Run, Anastasia State park and the Atlantic Ocean. Don't miss the opportunity to have a one of a kind waterfront compound in Davis Shores! Location is key, and this home is just a short walk or bike ride away from all the wonderful things St. Augustine has to offer! Conch House Marina is a stones throw away, take a bike ride or walk to Historic St. Augustine, peruse the farmers market at the Amphitheater, stroll through Anastasia State Park, or walk to many great restaurants. This property has the potential to be a lucrative waterfront Airbnb or corporate retreat! can't wait to see you there!
Andrea Conner, License #BK3437731, Xome Inc., License #1043756, [email protected], 844-400-9663, 750 State Highway 121 Bypass, Suite 100, Lewisville, TX 75067

IDX information is provided exclusively for consumers' personal, non-commercial use and may not be used for any purpose other than to identify prospective properties consumers may be interested in purchasing, and that the data is deemed reliable by is not guaranteed accurate by the MLS. Copyright 2025, St Augustine Board of Realtors. All rights reserved.

St Augustine Real Estate
The median home value in St Augustine, FL is $435,000. This is lower than the county median home value of $523,700. The national median home value is $338,100. The average price of homes sold in St Augustine, FL is $435,000. Approximately 48.04% of St Augustine homes are owned, compared to 25.11% rented, while 26.85% are vacant. St Augustine real estate listings include condos, townhomes, and single family homes for sale. Commercial properties are also available. If you see a property you’re interested in, contact a St Augustine real estate agent to arrange a tour today!
St Augustine, Florida has a population of 13,994. St Augustine is less family-centric than the surrounding county with 12.99% of the households containing married families with children. The county average for households married with children is 34.16%.
The median household income in St Augustine, Florida is $67,269. The median household income for the surrounding county is $88,794 compared to the national median of $69,021. The median age of people living in St Augustine is 46.2 years.
St Augustine Weather
The average high temperature in July is 90.6 degrees, with an average low temperature in January of 45.2 degrees. The average rainfall is approximately 50.9 inches per year, with 0 inches of snow per year.





