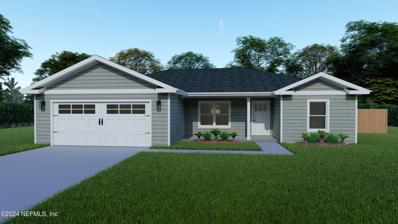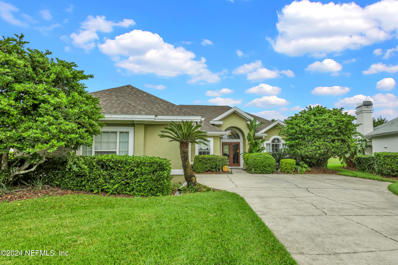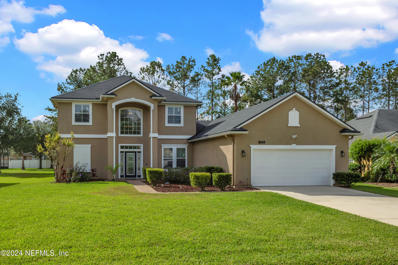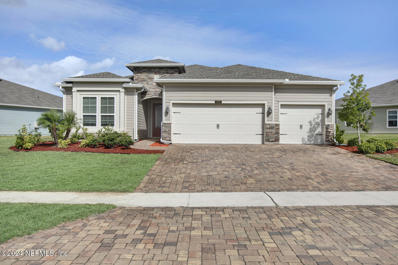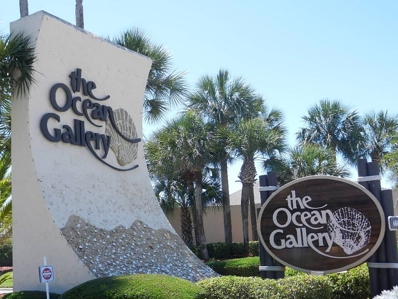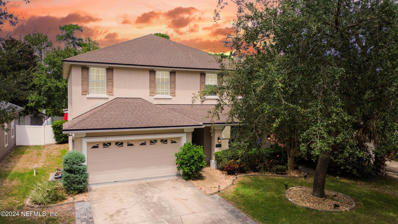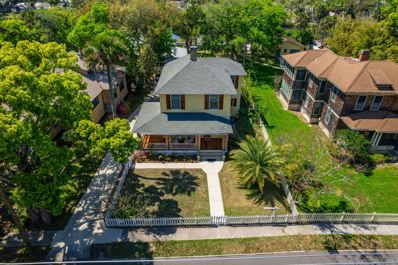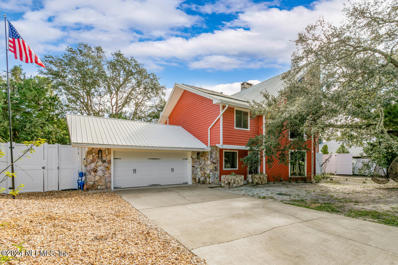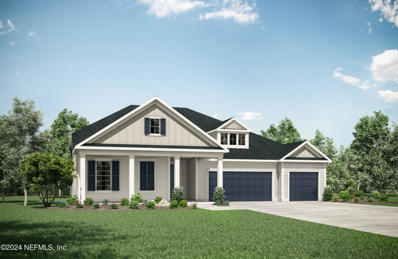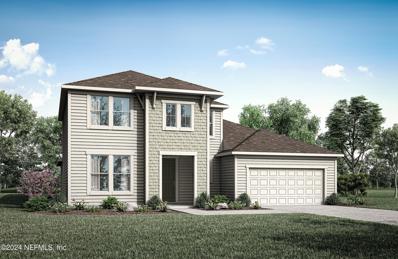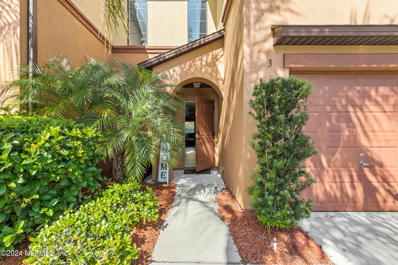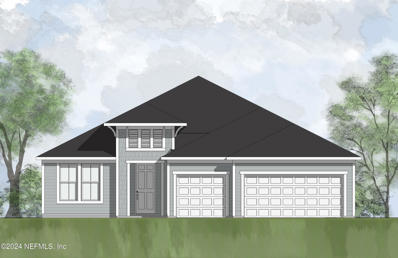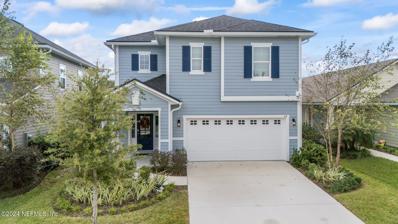St Augustine FL Homes for Sale
- Type:
- Single Family
- Sq.Ft.:
- n/a
- Status:
- Active
- Beds:
- 3
- Lot size:
- 0.4 Acres
- Baths:
- 2.00
- MLS#:
- 2056031
- Subdivision:
- Riverdale
ADDITIONAL INFORMATION
This .36-acre lot in St. Johns County offers an incredible opportunity to build a semi-customizable home in a prime location. Located across from the St. Johns River and surrounded by top-rated schools, this property provides a peaceful setting with easy access to the water. The seller will begin construction of a beautiful 3-bedroom, 2-bathroom home once under contract, with options for customization to suit your personal style and needs. Situated across the street from 333 CR 13, this lot is in a highly desirable area, making it a rare find. Don't miss your chance to own your home in this sought-after neighborhood! There is also a MLS listing 2052191 for land by itself as well.
- Type:
- Single Family
- Sq.Ft.:
- n/a
- Status:
- Active
- Beds:
- 3
- Lot size:
- 0.28 Acres
- Year built:
- 1991
- Baths:
- 2.00
- MLS#:
- 2056030
- Subdivision:
- Marsh Creek
ADDITIONAL INFORMATION
Welcome to Marsh Creek, an exclusive, gated golf community nestled along the nearby shores of the Atlantic Ocean in St. Augustine, FL! This elegant 3-bedroom, 2-bathroom residence offers a perfect blend of luxury, privacy, and Florida charm. Located on a private, serene cul-de-sac with lush landscaping, this home boasts sweeping views of the Marsh Creek golf course from the spacious screened lanai, or the fully-glassed Florida Room, perfect for entertaining or relaxation. Sip your morning coffee each day, and watch the magnificent sunrise sky! Inside, the open-concept floor plan features high ceilings, custom cabinetry, and expansive windows, allowing natural light to fill each space. The gourmet kitchen is a chef's dream, equipped with high-end stainless steel appliances, granite countertops. The Owner's Suite provides a peaceful retreat with views of the golf course, a spa-like en-suite bath, and a generous walk-in closet. As a resident of Marsh Creek and Club Member, enjoy exclusive access to community amenities, including championship Golf, Clubhouse with private Dining Room, and separate Tennis facilities & Fitness Center. Located just 3 miles from pristine beaches, and a short drive to historic downtown St. Augustine, you'll have plenty of shopping, dining, and entertainment options nearby. This home combines resort-style living with the charm of Florida's oldest city. Don't miss the chance to experience life in one of St. Augustine's most sought-after communities!
$230,000
288 Syrah Way St Augustine, FL 32084
- Type:
- Townhouse
- Sq.Ft.:
- n/a
- Status:
- Active
- Beds:
- 2
- Lot size:
- 0.05 Acres
- Year built:
- 2006
- Baths:
- 3.00
- MLS#:
- 2018442
- Subdivision:
- Paloma
ADDITIONAL INFORMATION
Welcome home to this darling townhome complete with a 1 car garage. From the Foyer you enter the large Great Room downstairs boasting laminate flooring, fully equipped kitchen with all appliances including Washer & Dryer and a half Bath. From the kitchen you can easily access your private one car garage, which makes unloading groceries a breeze. Relax in your fully fenced backyard, which provides privacy and a place for Pooch to call their own. Upstairs you will find 2 generous sized ensuite BRs. Each with ample closet space and full Bathrooms of their own. Perfect for a roommate situation or offers privacy for your guests. Make the most of Florida's sunny days at the community pool just a few steps away. Home is located near the Outlet Malls & I-95 and only about 15 min to the Historic district of downtown St Augustine and the beaches.
- Type:
- Townhouse
- Sq.Ft.:
- n/a
- Status:
- Active
- Beds:
- 2
- Year built:
- 2006
- Baths:
- 3.00
- MLS#:
- 2056009
- Subdivision:
- The Gables
ADDITIONAL INFORMATION
Located close to I95, Shopping and the new St Vincent Hospital, approximately 20 miles to the St Augustine Historic Center, this two levels Townhouse is completely remodeled. You will enjoy the open floor design, with new floors in the living room, the high cabinets, granite countertops, and back-splash in the kitchen. The entire home is fresh painted, and the garage floor has new finish. Too many upgrades to list. This is a must see property.
- Type:
- Single Family
- Sq.Ft.:
- n/a
- Status:
- Active
- Beds:
- 4
- Lot size:
- 0.22 Acres
- Year built:
- 2006
- Baths:
- 3.00
- MLS#:
- 2055987
- Subdivision:
- Murabella
ADDITIONAL INFORMATION
Simply perfect! This beauty is situated on a huge lot with lush pine trees in the berm as backdrop. Step over the berm for that easy access to walking trail and park for the kids. Upon entering foyer your greeted with sprawling ceiling that adds to the elegance. Private dining room and a relaxing living room with large windows. Nice natural light goes through this home with pretty views. Generous Master on first floor w/ 2 walk-in closets. Kitchen is open to the gathering room, so you don't miss out when friends or family visit. So much storage throughout this home. Upstairs has 3 bedrooms and full bathroom. Large bonus room that is in the center of bedrooms. Full house w/ plantation shutters. All new windows, floors, carpets, toilets and New large screened in lanai. A/C and roof a few yrs old. Murabella is zoned for top rated schools. World Golf area also has 2 PGA golf courses. Shopping and restaurants are within walking distance. State of the art Amenities. Lap pool and Kids area with Mushroom spray, twirling slide. Basketball courts, baseball field, sand volley ball, lit tennis courts, Pickle ball, kids playgrounds, soccer field and amazing work out room. There is also many events for families. Walking paths also available Historic St. Augustine just a few miles away and so is our beautiful beaches. No flood zone here!! Everything your looking for!! .
$1,050,000
390 Back Creek Drive St Augustine, FL 32092
- Type:
- Single Family
- Sq.Ft.:
- n/a
- Status:
- Active
- Beds:
- 5
- Lot size:
- 0.38 Acres
- Year built:
- 2022
- Baths:
- 3.00
- MLS#:
- 2055971
- Subdivision:
- Trailmark
ADDITIONAL INFORMATION
Welcome to your dream home! This stunning 5 bed/3 bath Mastercraft home boasts an array of luxurious features, incl. a whole house generator for peace of mind. The chef's kitchen is a culinary delight w/a gas stove, ss appliances, ample cabinets, & plenty of counter space. Owner's suite offers an oversized shower, double vanity & 2 spacious walk-in closets. French doors lead to a dedicated office space, perfect for remote work. Laundry room offers plumbing rough-in for a laundry room set tub. Step outside to the extended lanai & enjoy the oasis like screened in pool, complete w/ 2 gas rough-ins for an outdoor kitchen, lanai speakers & screen for the sliding doors. The large, cleared backyard is a paradise, ideal for entertaining. Beautifully landscaped yard features an irrigation system & the 3 car garage comes w/ overhead storage shelves. This home is perfect for those who value both luxury & practicality. Enjoy the ultimate Florida lifestyle in this incredible property!
- Type:
- Condo
- Sq.Ft.:
- 700
- Status:
- Active
- Beds:
- 1
- Year built:
- 1974
- Baths:
- 1.00
- MLS#:
- 245319
- Subdivision:
- Fairview Apts
ADDITIONAL INFORMATION
Ground floor one BR apartment with screened lanai overlooking shady trees & golf course! Sturdy concrete block construction; windows enhanced by metal "Florida" shutters that can be lowered if storms approach! Easy care ceramic tile throughout: wood-look in main areas & BR. Safety bars in bathtub & safety bolt in slider for your security! Your assigned parking spot is the second one from your front door! Replumbed 7/20; heat pump/AC 4/22! New: microwave, light fixtures, BA vanity, sink, faucet, toilet w/soft-close seat, & med cabinet! BR walk-in closet, hall storage/linen closet & exterior 6'x5' storage room for bulky items! Pool & clubhouse with coin-operated laundry! Plenty of marked visitor parking! Mature landscaping with seating areas sprinkled throughout.
- Type:
- Other
- Sq.Ft.:
- 2,588
- Status:
- Active
- Beds:
- 3
- Lot size:
- 0.18 Acres
- Year built:
- 2008
- Baths:
- 3.00
- MLS#:
- 245313
- Subdivision:
- Sevilla
ADDITIONAL INFORMATION
Welcome to this stunning Sevilla eco-friendly three-bedroom, two-and-a-half-bathroom contemporary home that combines elegance and functionality across two spacious levels. The main floor welcomes you with tile and wood floors and an inviting living and dining room combination that flows seamlessly into a wine cabinet area, doubling as a butlerâ??s pantry or serving stationâ??a perfect touch for entertaining. High ceilings throughout the first floor enhance the open feel, while the large kitchen impresses with abundant cabinets, a sizable pantry, stainless steel appliances, and three picturesque windows overlooking the backyard. A cozy second dining area and expansive living room with wood floors provide even more space to gather. For added convenience, the first floor also includes a half bath and a large closet with extra storage tucked under the staircase.
- Type:
- Townhouse
- Sq.Ft.:
- n/a
- Status:
- Active
- Beds:
- 2
- Year built:
- 2022
- Baths:
- 3.00
- MLS#:
- 2055914
- Subdivision:
- Silver Landing
ADDITIONAL INFORMATION
This nearly new townhome, just 2 years old, offers a stunning water view, screened lanai and an attached garage, making it an ideal choice for those seeking a low-maintenance lifestyle. The open floor plan on the main level features tile flooring throughout and an abundance of natural light. The kitchen is well-equipped with all appliances and showcases quartz countertops. Upstairs, you'll find two spacious primary bedrooms, each with its own private bathroom. Enjoy the fantastic amenities of Silverleaf, including a community pool, tennis courts, playground, and more.
- Type:
- Single Family
- Sq.Ft.:
- n/a
- Status:
- Active
- Beds:
- 4
- Lot size:
- 0.13 Acres
- Year built:
- 2021
- Baths:
- 2.00
- MLS#:
- 2055903
- Subdivision:
- Silverleaf Village
ADDITIONAL INFORMATION
Celebrate the holidays in your new dream home! Welcome to your nearly-new home in the highly sought-after, no-CDD, golf cart-friendly Silver Leaf community! This beautiful property offers 4 spacious bedrooms and 2 full bathrooms, perfect for families of all sizes. The open floor plan is ideal for entertaining, featuring a large living area that flows seamlessly into the dining room and a modern kitchen with updated appliances, ample counter space, and plenty of storage. This home is packed with upgraded features both inside and out. Inside, you'll find an owned water softener, and the upgraded garage includes heating, cooling, and epoxy flooring, making it a versatile space year-round. Step outside to enjoy a screened lanai, a beautiful outdoor kitchen, and a fully fenced yard for added privacy. Enhance your outdoor experience with a covered pergola and lush landscaping, creating a serene atmosphere perfect for relaxation o The exterior is designed for low maintenance, with added gutters and a newly installed drainage system for your convenience. Located in the vibrant, golf cart-friendly Silver Leaf community, you'll enjoy access to an oversized pool, splash pad, pickleball courts, and two dog parks. With close proximity to top-rated schools, shopping, and dining, this property offers everything you need and moredon't miss the chance to call it home!
- Type:
- Townhouse
- Sq.Ft.:
- n/a
- Status:
- Active
- Beds:
- 3
- Lot size:
- 0.08 Acres
- Year built:
- 2007
- Baths:
- 4.00
- MLS#:
- 2055895
- Subdivision:
- Wgv Isles Of The World
ADDITIONAL INFORMATION
535 Hedgewood Dr. in the heart of World Golf Village with WATERFRONT views and in a GATED community. This well maintained town home is designed to make you feel at home. You enter into a beautiful courtyard that is designed to make entertaining so enjoyable. Updated flooring, new gas hot water heater for over the garage apartment , and new air handler for apartment. Both master suites are upstairs with a tub and separate shower and abundant closet space. the back patio overlooks a lake and is very private. The over the garage Apartment is perfect for visitors or family. Also can be used as an office or income generating space. Amenities include a Fitness center, heated pool, pickleball and tennis courts Enjoy a quite lifestyle at home but have the beaches and dining in St. Augustine just minutes away. Please schedule through Showing time.
- Type:
- Single Family
- Sq.Ft.:
- n/a
- Status:
- Active
- Beds:
- 4
- Lot size:
- 0.26 Acres
- Year built:
- 2021
- Baths:
- 2.00
- MLS#:
- 2055362
- Subdivision:
- Creekside
ADDITIONAL INFORMATION
Clear your calendar & tour this amazing home, on a huge lot, in a desirable St. Johns County neighborhood! This beauty is only 3 years old & has many desirable features, like an open floor plan with lots of natural light, tray ceilings, & a large owner's suite with spacious walk in closet. Imagine sipping your coffee in your screened lanai with amazing backyard water view which is also accessible by the primary bedroom. The owner's suite features a spacious walk-in closet & spa-like master bath with quartz countertops, double sinks, soaking tub & separate shower. Let's not forget the gourmet kitchen that includes an ample quartz bar - there's even a flex area off the kitchen, as well as a lovely separate dining room. Did I mention the 3 car garage with built in cabinets for lots of storage? The neighborhood also includes some great amenities like a sparkling pool, play ground and gym. Come see- It's ready for you to move in and make memories!
- Type:
- Other
- Sq.Ft.:
- n/a
- Status:
- Active
- Beds:
- 3
- Lot size:
- 0.17 Acres
- Year built:
- 1999
- Baths:
- 2.00
- MLS#:
- 2054867
- Subdivision:
- Bartram Oaks
ADDITIONAL INFORMATION
You won't find a home with this spectacular view just anywhere! The stunning lake view, with a fountain, extends out into a wooded preserve. Private, quiet and peaceful. This lot offers a large screened porch and a spacious full rail deck that is perfect for entertaining or relaxing on your own any time of the day. Come and see this well maintained 3 bedroom, 2 bath home with an indoor laundry room. The open and airy kitchen offers a tremendous amount of cabinet and counter space centered with an island for casual seating and even more cabinet space! Directly across from the kitchen is a separate dining room that looks out over the lake. There is a radio/intercom with speakers and surround sound throughout the home. The metal roof and AC are 6 years young, the HOA fees are low and the community is super friendly.
- Type:
- Condo
- Sq.Ft.:
- 1,098
- Status:
- Active
- Beds:
- 2
- Year built:
- 1982
- Baths:
- 2.00
- MLS#:
- 245342
- Subdivision:
- Ocean Gallery Condo
ADDITIONAL INFORMATION
Welcome to your beachside retreat in the heart of Ocean Gallery's Village Las Palmas! This beautifully upgraded two-bedroom, two-bath condo offers a prime location just steps away from the stunning Atlantic Ocean. Imagine mornings on your private patio, enjoying serene views of lush landscaping that brings a sense of calm and beauty right to your doorstep. Inside, the condo boasts modern finishes and is move-in ready, perfect for those seeking a beach getaway or a fantastic investment opportunity. Ocean Gallery offers exceptional amenities, including an indoor-outdoor heated pool, tennis courts, shuffleboard, and pickleball. This unique property combines the comfort of a fabulous condo with the vibrant lifestyle of a premier beach community.
- Type:
- Single Family
- Sq.Ft.:
- n/a
- Status:
- Active
- Beds:
- 5
- Lot size:
- 0.18 Acres
- Year built:
- 2006
- Baths:
- 4.00
- MLS#:
- 2055831
- Subdivision:
- Heritage Park
ADDITIONAL INFORMATION
Discover your dream home in Heritage Park, St. Augustine. This exquisite 5-bedroom, 4-bathroom residence boasts 3,129 square feet of refined living space. The open-concept design seamlessly connects the expansive great room with a gourmet kitchen featuring stainless steel appliances, granite countertops, and a large island. The elegant master suite offers a spacious retreat with a luxurious en-suite bathroom and a walk-in closets. With additional bedrooms and bathrooms providing ample space for family and guests, this home perfectly balances style and comfort. Enjoy the charm of Heritage Park living, just moments away from all that St. Augustine has to offer. All information pertaining to the property is deemed reliable, but not guaranteed. Information to be verified by the Buyer. Be advised that cameras may exist recording audio and video inside/outside the property, such as ring doorbells. Photos are digitally enhanced and could be altered, please verify.
$1,595,000
288 ST GEORGE ST St Augustine, FL 32084
- Type:
- Other
- Sq.Ft.:
- 1,980
- Status:
- Active
- Beds:
- 3
- Lot size:
- 0.28 Acres
- Year built:
- 1900
- Baths:
- 2.00
- MLS#:
- 245308
- Subdivision:
- City St. Augustine
ADDITIONAL INFORMATION
St. George Street, in our beloved historic district, is often described as timeless and welcoming - and for good reason. Picture tree-lined sidewalks, picket fences, neighbors catching up at the mailbox, or chatting on a front porch with a cup of coffee in hand. Dog walkers, cyclists, and passionate gardeners all contribute to the vibrant energy of this remarkable community. There's always someone interesting to meet and a story to be shared. The owners of 288 St George St embraced a full restoration of this classic home, thoughtfully blending modern comfort with historical charm. The result? A stunning residence with exceptional outdoor living spaces, including a spacious screened porch and a second-floor sundeck with views of Lake Maria Sanchez. As you approach the home, the palm tree porch posts set the tone for what lies beyondâ??an expansive front porch with an eastern exposure, perfect for watching the sunrise with your morning coffee.
$1,069,000
4 Santa Maria Lane St Augustine, FL 32080
- Type:
- Single Family
- Sq.Ft.:
- n/a
- Status:
- Active
- Beds:
- 4
- Lot size:
- 0.21 Acres
- Year built:
- 1986
- Baths:
- 3.00
- MLS#:
- 2055811
- Subdivision:
- Overby And Gargan
ADDITIONAL INFORMATION
Remodeled spacious two story home within walking distance to the beach with walk-over is best yet, and this is NOT in an HOA, lucky you! The home sits on a dead end street nestled on an oversized lot featuring white picket fencing, large oak trees for shade or swings to swing from. Upon entry you are greeted with a floor to ceiling stone wood burning fireplace that overlooks the oversized living room with featured windows that show off those evening sunsets and pink skies. The floors imported Italian tile and the same for base throughout the first floor, leading to a separate dining room with French Doors to the pool and oversized windows. A gourmet kitchen overlooking the pool features full Granite backsplash, Wolf and Sub Zero appliances with custom handmade cupboards, a granite island and a banquet that seats four with a pass through window to the pool is enjoyable for those fun days at the pool. The Master on the first floor faces the pool with views through its window, custom closets with ensuite custom bathroom with marble flooring and base throughout, with a walk-in shower with bench, glass enclosure, body sprays, hand held shower, and shower. The second floor features two oversized bedrooms that share a custom bathroom, a landing leads to the oversized master suite, with walk-in closet and sitting area, private custom bathroom tub for two aerated wifi tub with ceiling to tub fill, and two showers, French Doors leading to a porch overlooking the pool facing the Atlantic ocean completes this suite for those morning sunrises and sounds of the Atlantic. The two story screened in pool cage allows for bug and critter free environment, hot/cold outside shower, a solar warming system sits atop the two story house that extends the use of the pool. The garage features a ductless a/c & heating system, custom closets wall to ceiling, a custom coated floor, ceiling fans, custom lights, door to backyard, and decked attic above the garage with stairs to access for all your storage needs. Have peace of mind with a full size built-in gas generator to run the home when the power goes out.
- Type:
- Condo
- Sq.Ft.:
- n/a
- Status:
- Active
- Beds:
- 4
- Year built:
- 1983
- Baths:
- 4.00
- MLS#:
- 2055797
- Subdivision:
- Seaside Of Vilano Condo
ADDITIONAL INFORMATION
**Open House Sat 12/21 10a-12** Experience the ultimate beach lifestyle with this beautifully refreshed condo, where you can wake up to breathtaking sunrise ocean views at the front and unwind with serene sunset vistas over the Intracoastal Waterway at the back. From your windows, you'll also enjoy views of the community pool and the charming St. Augustine skyline in the distance. This spacious condo is a true gem, featuring 4 bedrooms and 4 full bathrooms, including 3 en-suite retreats. Step inside to discover newly installed wood-look LVP flooring that flows throughout the home, adding a modern touch to each space. The stunning kitchen is outfitted with white shaker cabinets, sleek stainless steel appliances, quartz countertops, and a farmhouse sink—ideal for both cooking and entertaining. Every bathroom has been tastefully updated, ensuring a seamless blend of luxury and comfort. Just steps away, you'll find the private beach access and the inviting community pool. With a new HVAC system, a water softener filtration system, fresh paint, and stylish lighting fixtures throughout, this condo is move-in ready and waiting to welcome you to paradise. Don't miss this opportunity to own a slice of coastal heaven!
- Type:
- Single Family
- Sq.Ft.:
- 2,486
- Status:
- Active
- Beds:
- 3
- Lot size:
- 0.18 Acres
- Year built:
- 2024
- Baths:
- 2.00
- MLS#:
- 2055795
- Subdivision:
- St Augustine Shores
ADDITIONAL INFORMATION
UP TO $10,000 BUYER CREDIT!!! STUNNING NEW CONSTRUCTION IN SAINT AUGUSTINE SHORES GOLF COMMUNITY - JUST 10 MINUTES TO THE BEACH! DISCOVER MODERN LIVING AT ITS FINEST IN THIS BEAUTIFUL, BRAND NEW HOME NESTLED IN THE SOUGHT AFTER SHORES GOLF COMMUNITY. CLOSE TO SHOPS, DINING, AND TOP RATED SCHOOLS. THIS 3 BEDROOM, 2 BATH HOME OFFERS A SERENE RETREAT WITH EXCEPTIONAL FEATURES AND HIGH-END FINISHES. SPACIOUS, OPEN, INVITING SPACE WITH 10' CEILINGS IN THE LIVING ROOM AND MASTER BEDROOM. GORGEOUS TILE FLOORS THROUGHOUT THE HOME. OFFERING BOTH STYLE AND EASY MAINTENANCE. GOURMET KITCHEN EQUIPPED WITH GE APPLIANCES, SLEEK QUARTZ COUNTERTOPS, A LARGE PANTRY AND A FUNCTIONAL LAYOUT IDEAL FOR COOKING AND ENTERTAINING. MASTER SUITE RETREAT FEATURES A GENEROUS WALK IN CLOSET AND A LUXURIOUS MASTER BATH WITH DOUBLE SINKS AND A ZERO ENTRY WALK IN SHOWER. STYLISH GUEST BATH COMPLETE WITH PORCELAIN TUB AND BEAUTIFUL TILE SURROUND. FRENCH DOORS LEAD TO A COVERED REAR PORCH. SPACIOUS FINISHED GARAGE WITH AN EPOXY COATING. LUSH LANDSCAPING WITH IRRIGATION SYSTEM FOR A BEAUTIFUL LUSH LAWN YEAR ROUND. SPACIOUS FINISHED GARAGE WITH AN EPOXY COATING. ENJOY THE SERENITY OF THE SAINT AUGUSTINE SHORES GOLF COURSE COMMUNITY. OFFERING PICTURESQUE VIEW, GOLF COURSE ACCESS, AND A FRIENDLY NEIGHBORHOOD ATMOSPHERE. YOU'LL ALSO APPRECIATE THE QUICK COMMUTE TO STUNNING BEACHES, PARKS AND ALL THE HISTORIC CHARM THAT SAINT AUGUSTINE HAS TO OFFER. DON'T MISS OUT ON THIS FANTASTIC OPPORTUNITY TO OWN A STUNNING MOVE IN READY HOME IN ONE OF THE MOST DESIRABLE AREAS IN SAINT AUGUSTINE! OWNER IS A LICENSED REAL ESTATE AGENT.
- Type:
- Single Family
- Sq.Ft.:
- 1,365
- Status:
- Active
- Beds:
- 3
- Lot size:
- 0.17 Acres
- Year built:
- 2023
- Baths:
- 2.00
- MLS#:
- 2055782
- Subdivision:
- Ponce De Leon Hghts
ADDITIONAL INFORMATION
This stunning 2023-built home, located less than 10 minutes from St. Augustine's historic district, Vilano Beach, and I-95, combines modern style, comfort, and sustainability. Built by Colour Homes, known for their craftsmanship, the home features durable Hardie siding, 2x6 walls with spray foam insulation, a metal roof, and an on-demand water heater for energy efficiency. The private lot, surrounded by mature trees, offers a peaceful setting. A gated courtyard greets you, ideal for relaxation or entertaining. Inside, the open-concept living area boasts polished concrete floors, custom wood cabinetry, quartz countertops, and premium stainless steel appliances. The home includes two guest bedrooms with spacious closets and a private primary suite with two closets and a luxurious en-suite bathroom. This residence blends contemporary design with functionality, providing a perfect retreat for modern living.
- Type:
- Single Family
- Sq.Ft.:
- n/a
- Status:
- Active
- Beds:
- 4
- Lot size:
- 0.27 Acres
- Year built:
- 2024
- Baths:
- 3.00
- MLS#:
- 2055766
- Subdivision:
- Trailmark
ADDITIONAL INFORMATION
Residents will love calling the Palmetto home, an intricately-designed ranch plan. Upon entry, visitors will immediately be drawn to the open living area, highlighted by a large kitchen with great views of the family room and expansive morning room. The luxurious primary suite is tucked away privately, connected to an impressive primary suite bath and spacious walk-in closet. A flex room and multiple additional bedrooms are hosted on the main level. Photos are samples only. Colors and options vary.
- Type:
- Single Family
- Sq.Ft.:
- n/a
- Status:
- Active
- Beds:
- 4
- Year built:
- 2024
- Baths:
- 3.00
- MLS#:
- 2055756
- Subdivision:
- Trailmark
ADDITIONAL INFORMATION
The Seaside is an exciting two-level plan that boasts up to five bedrooms. At more than 3,000 square feet, the Seaside includes a large, open living area, an extended outdoor living area with and multiple bedroom suites on the main level. The second level includes a game room, bathroom and two additional bedrooms.
- Type:
- Townhouse
- Sq.Ft.:
- n/a
- Status:
- Active
- Beds:
- 3
- Lot size:
- 0.05 Acres
- Year built:
- 2006
- Baths:
- 3.00
- MLS#:
- 2055742
- Subdivision:
- Hannahs Walk
ADDITIONAL INFORMATION
Built in 2006, this 1614 square foot Mediterranean style 3 bedroom, 2.5 bath townhouse with an attached one car garage is located on Anastasia Island in Hannah's Walk. You will be welcomed in the foyer by high ceilings complimented by a Romeo and Juliet staircase. Down the hall, you will find a half bath, a nicely appointed kitchen with plenty of cabinets and an island with seating space for extra guests. The kitchen overlooks a 1/2 bathroom as well as the living and dining room with sliders leading out to the screened lanai, making it easy to dine al fresco all year round. Upstairs you will find a split bedroom floor plan with a large master suite, utility room with washer and dryer, linen closet and two additional bedrooms with a shared guest bathroom. The master bedroom includes an ensuite with tiled shower, single vanity and walk in closet. The community offers a covered gazebo with a summer kitchen and a brick paved pool area that is steps from your door. Located just a short drive or bike ride to pristine St Augustine Beach, shopping and entertainment, you are never far from all that Anastasia Island has to offer. Welcome! *New roof: May 2024 *New HVAC: 2022 *New hot water heater: 2020
- Type:
- Single Family
- Sq.Ft.:
- n/a
- Status:
- Active
- Beds:
- 4
- Lot size:
- 0.22 Acres
- Year built:
- 2024
- Baths:
- 3.00
- MLS#:
- 2055741
- Subdivision:
- Trailmark
ADDITIONAL INFORMATION
A designated remote work space, private main-level primary suite and a three-car garage are just some of the highlights that you can look forward to when choosing the Rosemary floor plan in Trailmark. The Rosemary offers multiple options and upgrades. A part of the Universal Design series, you can look forward to easily accessible hallways, doors and entryways. Photos are samples only. Colors and options vary.
- Type:
- Single Family
- Sq.Ft.:
- n/a
- Status:
- Active
- Beds:
- 4
- Lot size:
- 0.14 Acres
- Year built:
- 2021
- Baths:
- 3.00
- MLS#:
- 2055758
- Subdivision:
- Trailmark
ADDITIONAL INFORMATION
Located near the historic charm of St. Augustine, beautiful beaches, and with an easy commute to Jacksonville, this is your dream home! Welcome to this stunning, well-maintained two-story home in the highly sought-after Trailmark community. The home features a bright, open floor plan and a fully fenced backyard, perfect for outdoor living. Upstairs, you'll find the spacious primary suite along with two additional bedrooms and a full bath. A large loft area offers versatility—ideal for a homework zone, a second family room, or a play area. On the main level, there's an additional bedroom and bath, currently used as an office, complete with a built-in Murphy bed that stays with the home. The kitchen is a true highlight, with elegant white cabinetry, quartz countertops, a new backsplash, stylish decorator lighting, and stainless steel appliances. All the bedroom closets are equipped with custom organizers for maximum efficiency. Plus, the home includes a water softener for added

Andrea Conner, License #BK3437731, Xome Inc., License #1043756, [email protected], 844-400-9663, 750 State Highway 121 Bypass, Suite 100, Lewisville, TX 75067

IDX information is provided exclusively for consumers' personal, non-commercial use and may not be used for any purpose other than to identify prospective properties consumers may be interested in purchasing, and that the data is deemed reliable by is not guaranteed accurate by the MLS. Copyright 2024, St Augustine Board of Realtors. All rights reserved.
St Augustine Real Estate
The median home value in St Augustine, FL is $440,000. This is lower than the county median home value of $523,700. The national median home value is $338,100. The average price of homes sold in St Augustine, FL is $440,000. Approximately 48.04% of St Augustine homes are owned, compared to 25.11% rented, while 26.85% are vacant. St Augustine real estate listings include condos, townhomes, and single family homes for sale. Commercial properties are also available. If you see a property you’re interested in, contact a St Augustine real estate agent to arrange a tour today!
St Augustine, Florida has a population of 13,994. St Augustine is less family-centric than the surrounding county with 12.99% of the households containing married families with children. The county average for households married with children is 34.16%.
The median household income in St Augustine, Florida is $67,269. The median household income for the surrounding county is $88,794 compared to the national median of $69,021. The median age of people living in St Augustine is 46.2 years.
St Augustine Weather
The average high temperature in July is 90.6 degrees, with an average low temperature in January of 45.2 degrees. The average rainfall is approximately 50.9 inches per year, with 0 inches of snow per year.
