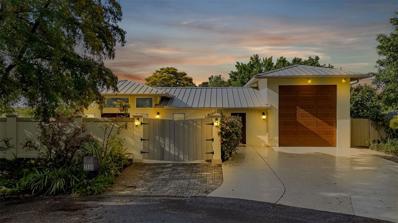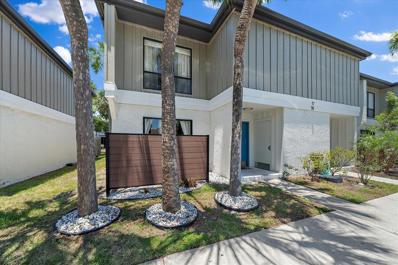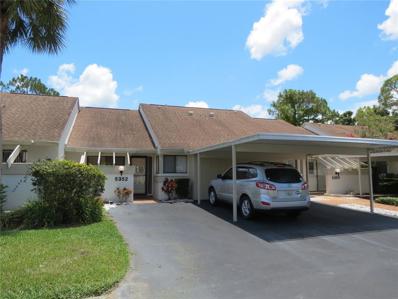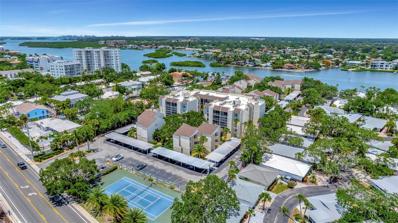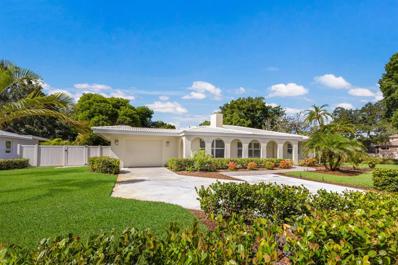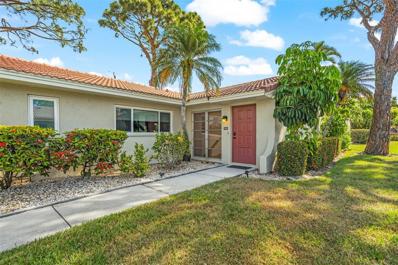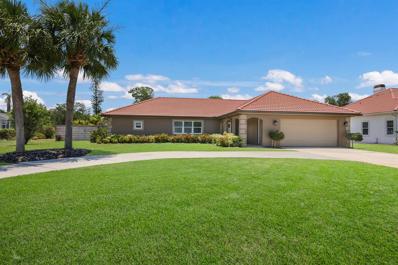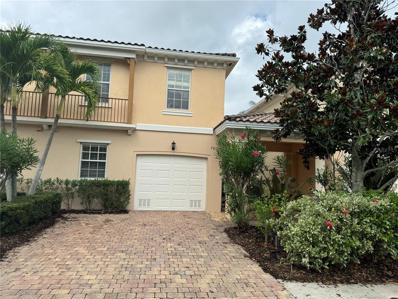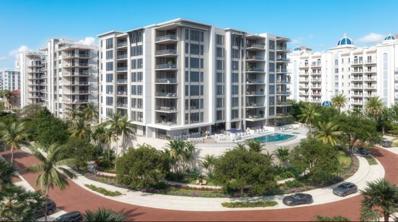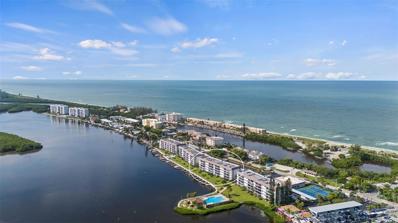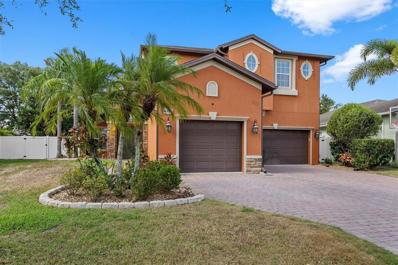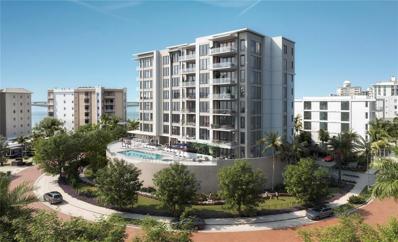Sarasota FL Homes for Sale
$399,900
1862 Mova Street Sarasota, FL 34231
- Type:
- Single Family
- Sq.Ft.:
- 1,865
- Status:
- Active
- Beds:
- 4
- Lot size:
- 0.26 Acres
- Year built:
- 1977
- Baths:
- 2.00
- MLS#:
- U8247027
- Subdivision:
- Gibson Bessie P Sub
ADDITIONAL INFORMATION
Welcome to this stunning Sarasota retreat, nestled just minutes from the Gulf of Mexico! This beautiful home has been thoughtfully updated to provide the perfect blend of style and functionality. The heart of the home is the gourmet kitchen, featuring sleek granite countertops, warm wood cabinets, and a sleek tile and laminate flooring combination that will impress even the most discerning buyer. The adjacent inside laundry room provides ample storage and convenience. The master suite is a serene oasis, boasting generous proportions and plenty of natural light pouring in through the large windows. And when you're ready to unwind, step out onto the expansive enclosed patio, where you can take in the beautiful views of the surrounding backyard - perfect for an inground pool or outdoor kitchen. With over a quarter of an acre of land, you'll have plenty of space to make your own mark and create your own tropical paradise. While all information is believed to be accurate, Buyers are encouraged to verify any/all information as they deem necessary in making their decision to purchase. This exceptional home is waiting for you to make it your own. Schedule your showing today and imagine yourself enjoying the sun-kissed beaches, world-class dining, and vibrant cultural scene that Sarasota has to offer.
- Type:
- Single Family
- Sq.Ft.:
- 2,497
- Status:
- Active
- Beds:
- 5
- Lot size:
- 0.23 Acres
- Year built:
- 1980
- Baths:
- 3.00
- MLS#:
- C7494114
- Subdivision:
- Golfview Sub
ADDITIONAL INFORMATION
This home feels miles away from the city, but you are only minutes away from downtown Sarasota. It has its own little Oasis in the backyard. There are lots of fresh fruit trees. You can pick your apple from the trees. It also has fresh-growing pineapple and more. The roof has a standing seam mental roof, one of the best in the industry. This home also has a 16x40 RV garage with electric hookups. There have been many upgrades, like Hurricane windows, Tub lighting, outside storage, and Sparatic painting on the garage floor and driveway. It has city water and sewer, as well as a well. Both well and city water are on an R.O. system. This home is located on a cul-de-sac, which gives you much privacy. The possibilities of what the new owner can do with this home are unlimited. The large bedroom next to the master could be turned into a rec room or a theater room or made into one HUGE master with just the closing of an entry door. The Florida room could also be a rec room, an office, etc. This home is great for a large family; with all of the bedrooms, everyone has their own private space when they need it. It is close to downtown and Ringling. This is an excellent house for Airbnb. The home is sold furnished.
- Type:
- Condo
- Sq.Ft.:
- 1,419
- Status:
- Active
- Beds:
- 3
- Lot size:
- 8.08 Acres
- Year built:
- 1975
- Baths:
- 3.00
- MLS#:
- A4612915
- Subdivision:
- Beneva Ridge
ADDITIONAL INFORMATION
Three bedroom, two and a half bath stunning condo in the Beneva Ridge Community is move in ready! This end-unit condo has been beautifully updated with high-end finishes. Your new home or next investment property has many extras that set this unique condo apart from all the others. The stone accent wall in the living room will catch your eye along with other unique designs throughout the home! This 2-story unit has a great room, kitchen, laundry, and half bath on the main level, 3 bedrooms and an additional two bathrooms are all on the second floor. In the Primary Owners Suite, a white barn door separates the master bedroom with a spacious walk-in closet. The Primary Owner's En Suite bathroom offers dual sinks, a stunning walk-in shower, and a high-end rain shower with multiple water settings. The other two bedrooms share a full bath with tub and glass barn-door details. The condo includes stainless kitchen appliances and a front-loading washer and dryer. Enjoy relaxing and enjoying the beautiful Florida Weather on your spacious screened-in lanai that features a ceiling fan, refrigerator, and beautiful tiled floors, wood inlays on the ceiling, and surrounded by tropical plants. Located not far from Bee Ridge Rd, plus minutes from shopping, restaurants, and all the fun living in Florida offers. Schedule your showing today! Don't wait, this one won't last long!
- Type:
- Condo
- Sq.Ft.:
- 1,260
- Status:
- Active
- Beds:
- 2
- Lot size:
- 2.2 Acres
- Year built:
- 1964
- Baths:
- 2.00
- MLS#:
- A4614061
- Subdivision:
- Forest Lakes Country Club Estate
ADDITIONAL INFORMATION
Welcome to Your New Home in Forest Lakes Country Club Estates! Imagine waking up every day in this beautiful 2-bedroom, 2-bathroom condo, perfectly located just 15 minutes from the stunning beaches of Siesta Key. This home is an oasis of comfort and style, offering an array of features that ensure a luxurious lifestyle. Step into the inviting living room, where natural light pours through new windows, illuminating the spacious area perfect for entertaining or relaxing. The formal dining room provides an elegant space for meals, while the cozy den can be transformed into a home office, library, or additional sitting area. The eat-in kitchen is a culinary delight with ample counter space and storage, perfect for preparing delicious meals. Both bedrooms are generously sized, providing plenty of room for relaxation and rest. The two full bathrooms are modern and well-appointed, ensuring comfort and convenience. One of the standout features of this condo is the balcony overlooking the serene community pool. It's an ideal spot for enjoying your morning coffee or unwinding after a long day. The newer AC system ensures that you'll stay cool during the hot Florida summers, and the abundance of storage throughout the unit and in the community building means you'll never run out of space. Located in the prestigious Forest Lakes Country Club Estates, you'll enjoy the tranquility of this well-maintained community. With a private parking space right outside your unit, convenience is at your doorstep. Plus, being moments from the Legacy Trail, you'll have endless opportunities for outdoor activities.
- Type:
- Other
- Sq.Ft.:
- 908
- Status:
- Active
- Beds:
- 2
- Year built:
- 1971
- Baths:
- 2.00
- MLS#:
- A4609372
- Subdivision:
- Village The
ADDITIONAL INFORMATION
One or more photo(s) has been virtually staged. One or more of the photos have been virtually staged. Location, location, location!! Elegantly remodeled ONE-STORY VILLA within walking and riding distance of the vibrant downtown and all that it has to offer! Minutes to BEACHES, Saint Armand's Circle, Lido Key and Longboat Key, and about 10 minutes to I-75! The kitchen has been completely opened up and now has NEW WOOD CABINETS, CROWN MOULDING, extremely EXOTIC GRANITE, GLASS TILE BACKSPLASH, NEW PLUMBING FIXTURES, NEW STAINLESS SINK, NEW "SMUDGE-PROOF" STAINLESS APPLIANCES FEATURING A SLIDE-IN CONVECTION STOVE, DISHWASHER, MICROWAVE AND FRIDGE WITH ICE AND WATER IN THE DOOR! HVAC and WATER HEATER were also replaced. Both baths have been renovated to include NEW WOOD VANITIES, GRANITE COUNTER, VESSEL SINK AND FAUCET, MIRROR, LIGHTING, KOHLER TOILET, AND PORCELAIN TILE IN NEW TUB SURROUND in the full bath. The second bath ALSO HAS A NEW KOHLER TOILET, NEW VANITY WITH SOLID SURFACE SINK AND COUNTER, NEW LIGHTING, MIRROR, GLASS TILE BACKSPLASH AND PLUMBING FIXTURES! ALL NEW INTERIOR DOORS AND DOOR HARDWARE AND Last but not least is a NEW FULL-SIZED WASHER AND DRYER! With NEW FANS AND LIGHTING IN EVERY ROOM, NO EXPENSE HAS BEEN SPARED IN THIS RENOVATION! This would make an EXCELLENT PRIMARY or SECOND HOME! Ground floor villa with assigned parking right out the front door for your convenience!!!!
$549,000
3225 Duncan Way Sarasota, FL 34239
- Type:
- Single Family
- Sq.Ft.:
- 1,690
- Status:
- Active
- Beds:
- 3
- Lot size:
- 0.31 Acres
- Year built:
- 1961
- Baths:
- 2.00
- MLS#:
- A4613963
- Subdivision:
- South Gate
ADDITIONAL INFORMATION
3 STORMS…N0 DAMAGE!! PRICE REDUCTION! Roof, windows with the hurricane film, walls etc., BONE DRY!! The only thing missing from a few of the pictures is a small amount of landscaping and the spa. The storm did cause issues with the spa and the Seller decided to reduce the price and remove the spa rather than have an inferior product. This vintage home tour begins with your arrival on the large corner lot and access via the circular drive to the front door. This beautiful and unique property sits higher on the corner than most homes on this street and its inviting front yard landscape is only the beginning of the beauty that abounds. Beautifully maintained terrazzo floors lead you everywhere in this home except for the kitchen which has ceramic tile floor. The large living room leads to both a formal dining room and a breakfast area. The primary suite and a second bedroom are off the living area via a separate hall. The primary bath allows access from the half as a half bath as well as from the primary bedroom. On the other side of the home is one of the most unique features of this home. From the hall beyond the kitchen there is an additional bedroom that has its own private entrance from outside along with the 2nd bathroom. This allows for separation and makes a great in-law suite or for some, could function as a perfect Airbnb! The mid-century modern, eclectic feel of the home, its kitchen and baths await your personal touches to complete the perfect year-round home or winter getaway!! The backyard gardens of this very large lot ensure privacy for the outdoor shower and the hot tub. On one side of the home is a 2-car garage and alongside the garage is a full carport so there is plenty of storage for 3 vehicles. The other side of the home functions well as a space for trailered watercraft that is secure and private.
- Type:
- Condo
- Sq.Ft.:
- 867
- Status:
- Active
- Beds:
- 1
- Year built:
- 2007
- Baths:
- 2.00
- MLS#:
- A4613943
- Subdivision:
- Broadway Promenade
ADDITIONAL INFORMATION
This one-bedroom condo, facing south, is Turnkey Furnished, minus a few excluded paintings OR can be purchased Unfurnished. Charming and comfortable, it features luxury upgrades throughout, including beautiful granite countertops and porcelain tile flooring. The spacious bedroom has a walk-in closet. The updated primary bath boasts a dual sink vanity with granite counter, a spacious shower with frameless glass door and a large linen closet. The updated kitchen boasts new counters and cabinets, plus a laundry room and ample storage. Deeded gated parking. Enjoy a lovely treed city view from this unit in the desirable "treehouse" building, which offers a beautifully landscaped courtyard with an outdoor grill and seating. The gated community provides access to street parking and a nearby park, perfect for morning outings. Publix grocery store is conveniently next door. The Broadway Promenade complex offers resort-style amenities, including a large social room that leads to a spacious pool area with a hot tub. Residents can also take advantage of a fully equipped fitness center with separate locker rooms and saunas, as well as a covered balcony for relaxation. Additional community features include a business center, library, billiard room, and a full calendar of social activities. Broadway Promenade had no flooding from Hurricane Milton. Located 1 block from the Sarasota Bay project. https://www.thebaysarasota.org
$1,595,000
326 Arthur Drive Sarasota, FL 34236
- Type:
- Single Family
- Sq.Ft.:
- 2,332
- Status:
- Active
- Beds:
- 3
- Lot size:
- 0.25 Acres
- Year built:
- 1962
- Baths:
- 3.00
- MLS#:
- A4613806
- Subdivision:
- St Armands Division
ADDITIONAL INFORMATION
Home sustained water damage from recent storm. Damaged drywall was removed and water remediated. Beautiful pool and spa intact with southern exposure, large buildable lot or great potential for a remodel, workable floor plan and high ceilings. Located on one of Sarasota's most sought-after locations, St. Armands Circle, 326 Arthur is highlighted with a bright, open, and spacious floor plan, with three bedrooms and three bathrooms, separate den/family room and living room, ensuring ample space for family, guests, or a home office. The separate living areas offer quiet reading spaces or room for the whole family to enjoy movies on a rainy day. Outdoor living is superb with a covered patio overlooking the south facing pool and spa. The tropical pool area offers privacy for swimming or alfresco dining. Windows were recently replaced. The two-car garage and circular drive offer plenty of space for the whole family and friends to park. Just steps away from the vibrant scene of St. Armands and the glistening waters and white sand of Lido Beach, with easy access to downtown and Longboat Key, to theater, 5-star dining, and all of the cultural activities Sarasota has to offer. This residence is more than just a home—it's an exquisite retreat in a coveted locale.
$495,000
6431 43rd Court E Sarasota, FL 34243
- Type:
- Single Family
- Sq.Ft.:
- 1,796
- Status:
- Active
- Beds:
- 2
- Lot size:
- 0.15 Acres
- Year built:
- 2006
- Baths:
- 2.00
- MLS#:
- A4613000
- Subdivision:
- Cascades At Sarasota Ph Iiia
ADDITIONAL INFORMATION
One or more photo(s) has been virtually staged. Welcome to Cascades at Sarasota, a premier over-55 community offering luxurious resort-style living with an array of activities, including Pickleball, Tennis and the Exceedingly Popular Cascades Travel Club. This Montego floor plan is immaculate and move-in-ready. Enter the immediately impressive, tiled foyer with 12-foot ceilings, alcove lighting and an elegant archway leading to the expansive living area. Off the main entrance hall is the versatile den/office/3rd bedroom—a perfect sanctuary for reading, practicing music, or staying connected online. The chef’s kitchen is a culinary delight, complete with new LG refrigerator, range, and microwave. The 36-inch hardwood cabinets are paired with stunning quartz countertops and a matching backsplash. Entertain guests effortlessly. The bar-height counter has seating for 4. The adjacent tiled family room, bathed in natural light from 8 ft glass sliding doors and high transom windows. Experience al fresco dining on the screened and covered lanai, ideally oriented east for shady afternoon lounging. The spacious primary bedroom is a true retreat, accommodating king-size furniture with ease and featuring two generous walk-in closets. The luxurious bath invites relaxation with a corner garden tub, step-in shower, dual vanities, and a private lavatory. For ultimate peace of mind, the home includes a high-efficiency HVAC system (installed 3/22) and accordion HURRICANE SHUTTERS. Also...special-order, builder installed, exterior wall insulation. Cascades is wonderfully active community. An on-site sports director will guide you to the perfect pastime, whether it’s tennis on six pristine Har-Tru courts, exhilarating pickleball, bocce, or horseshoes. Dive into one of Sarasota’s largest indoor/outdoor pools or join the dynamic travel club. The recently updated clubhouse is a hub of activity, featuring a top-notch fitness facility, craft room with kilns, card and billiard rooms, and regular entertainment in the Grand Meeting Room. Nestled just north of University Parkway, Cascades offers unparalleled convenience to SRQ Airport (10 minutes), downtown dining and theaters (20 minutes), and world-renowned beaches (30 minutes). Enjoy the ease of private mailboxes and the benefit of no CDD fees in this prime Sarasota location.
- Type:
- Single Family
- Sq.Ft.:
- 1,933
- Status:
- Active
- Beds:
- 3
- Lot size:
- 0.27 Acres
- Year built:
- 1980
- Baths:
- 2.00
- MLS#:
- N6134505
- Subdivision:
- Tamaron
ADDITIONAL INFORMATION
Welcome to your new 3 bedroom 2 bath home located in one of the most desirable neighborhoods of Sarasota, offering the perfect blend of comfort, convenience, and style. Close to shopping, dining, schools, and all essential amenities, ensuring a convenient lifestyle. This well-maintained 3 bedroom 2 bath home is one of the largest homes in the Tamaron community at almost 2000 sq feet of living space. This home sits on an oversized lot, providing plenty of room for outdoor activities or even the addition of a private pool. As you step inside, you are greeted by a bright open living space, gorgeous flooring, and enhanced by vaulted ceilings to compliment the living space. The main living area seamlessly connects to a spacious Florida room where you are able to entertain guests or relax while you take in the beautiful bright Florida days. The Florida room offers two separate entrance areas from either side of the home. The glass sliders open for ultimate space or close them off for added privacy! The primary bedroom offers a walk-in closet as well as a separate large closet and a private en-suite bathroom with a walk-in shower. The two additional bedrooms at the opposite end of the hallway are perfect for family, guests, home office, or just a relaxing lounge space. A favorite feature of the spacious two-car garage comes with screened-in sliders that provide ventilation while keeping out bugs and debris and creates a pleasant environment for projects or storage. Hurricane Impact Windows installed! Don’t miss out on this incredible opportunity to own a home that balances convenience, safety, and tranquility. BRAND NEW FULL ROOF INSTALLATION OCTOBER 2024 The location is unbeatable, with Downtown Sarasota just 4 miles away, Sarasota Memorial Hospital, Siesta Key Beach just 9 miles away, Sarasota International Airport a little over 8 miles, nearby schools, and easy access to I-75.
- Type:
- Other
- Sq.Ft.:
- 1,176
- Status:
- Active
- Beds:
- 2
- Year built:
- 1981
- Baths:
- 2.00
- MLS#:
- A4613810
- Subdivision:
- Somerset
ADDITIONAL INFORMATION
Move In Ready Turnkey Furnished 2 Bed, 2 Bath Villa with vaulted ceilings and no stairs; tucked on a quiet culdasac street; only steps to one of the heated community pools. 1 Car carport with locked storage located at your front door. Extra space to store your bikes and BBQ too. Somerset community is a well managed condo association with 2 heated pools; new roofs (2017); freshly painted exterior (2021); repaved parking streets (2020); new carports (2023); good reserves and affordable insurance nestled in the heart of The Meadows. This villa features a light and bright open floor plan with an all-weather year round glass, screened, A/C enclosed Florida room with tranquil garden views. Kitchen with newer appliances (2018); Laundry closet with full size new washer (2024) and dryer; New hot water heater (2022); new front entry door; and A/C (2014). Perfect Primary home or 2nd home Winter Retreat! Lifestyle at the Meadows 1,650 acre community includes: security patrol; 13 miles of walking and biking trails; a private dog park; pickleball and basketball courts; Playground; Junior Olympic Pool and Spa; and new Fitness center with (Cardio, weights, classes and athletic director). The nearby Meadows village offers 2 restaurants, hair salon and more. The Meadows Country Club offers Optional Social, Golf and Tennis Memberships. Within minutes you can enjoy an array of grocery shopping (Whole Foods, Fresh Market, Trader Joes & Publix); numerous restaurants and retail shopping along the University Pkwy corridor; the UTC Mall; Benderson Rowing Park with 3.5 miles walking/biking path; New Mote Marine Education Aquarium near completion; Pop Golf plus more. Only 7 miles to Downtown Sarasota and its cultural arts venues; 5 miles to Lakewood Ranch Main Street; 8 miles to St Armand's Circle & Lido Beach and 8 Miles to SRQ airport. Don't delay; start enjoying all the conveniences of living in the Meadows today!
- Type:
- Condo
- Sq.Ft.:
- 748
- Status:
- Active
- Beds:
- 1
- Year built:
- 1974
- Baths:
- 1.00
- MLS#:
- A4613382
- Subdivision:
- Bay Oaks
ADDITIONAL INFORMATION
High and Dry on the 4th floor! Check out this beautifully appointed 1 bed/1 bath just minutes from Siesta Beach. Rest assured, this property has weathered two storms without any damage. In fact, the Bay Oaks community as a whole fared very well. This TURN-KEY residence offers the perfect blend of laid back Florida living at an incredible value. Natural light floods the East facing screened balcony which overlooks lush tropical foliage. This condo features ceramic tile throughout the kitchen, dining and living areas. The kitchen features stainless steel appliances, including a range and dishwasher along with an expansive walk-in pantry . There is a separate large closet for all the pool & beach gear. As a resident or guest you will enjoy access to the community pool, tennis courts, social room and fishing pier. Brand new water heater and the A/C was replaced in the last few years. Best of all, this gem allows for lucrative weekly rentals, so you can off-set costs when not in residence. Last year, rentals for this unit brought in $30,300 AirBnB, $11,200 VRBO. Unit comes with one assigned, covered parking space...plus ample extra spaces for your guests. Are you ready to make this your beach getaway?
- Type:
- Other
- Sq.Ft.:
- 1,626
- Status:
- Active
- Beds:
- 2
- Lot size:
- 0.11 Acres
- Year built:
- 2016
- Baths:
- 2.00
- MLS#:
- A4611425
- Subdivision:
- University Village
ADDITIONAL INFORMATION
AFFORDABLE LUXURY IS WHAT YOU WILL FIND IN THIS 2 BED + DEN / 2 BATH / 2 CAR GARAGE MAINTENANCE-FREE VILLA FEATURING STUNNING HIGH-END FINISHES AND QUALITY UPGRADES STEPS FROM THE NEIGHBORHOOD POOL. This Medallion-built FORMER MODEL HOME features the type of unique custom finishes that are hard to find at this price point which is what makes this home such a great find. From the moment you arrive, you will know this one is special. The exterior curb appeal is enhanced by the mature lush landscaping, BRICK PAVER DRIVEWAY, TILE ROOF, STONE FACADE ACCENTS, and welcoming covered front porch. The OPEN CONCEPT GREAT ROOM FLOOR PLAN gives you the kitchen-dining-family room combination that makes casual Florida living so great. The heart of this home is the beautifully designed chef's kitchen which features modern STAINLESS-STEEL APPLIANCES, QUARTZ COUNTERS, SOLID WOOD SHAKER CABINTRY, and a generous pantry. The LARGE CENTER ISLAND is a spot where friends and family will love to gather. Adjacent to the kitchen is a ** DEN WHICH CURRENTLY CONFIGURED AS A LARGE FORMAL DINING AREA ** with DRY BAR, CUSTOM CEILING DETAIL, AND CROWN MOLDING. A new owner may wish to convert the existing formal dining room back to a den by simply placing a dining table in the expansive great room which makes the space so flexible. The great room features RICH ENGINEERED WOOD FLOORING and a large custom built-in entertainment center which is perfect for displaying your treasures and precious photos. SLIDING GLASS DOORS LEAD FROM THE GREAT ROOM TO A LARGE 28' x 16' COVERED AND SCREENED LANAI with brick pavers and a SUMMER KITCHEN complete with COYOTE GAS GRILL which makes outdoor entertaining fun and easy. Additional foliage including mature Areca Palms have been planted outside the lanai creating a SUPER PRIVATE TROPICAL COURTYARD PARADISE VIBE has serious wow factor. The primary suite is a true retreat boasting tray ceiling, cozy reading nook, and TWO LARGE WALK-IN CLOSETS WITH CUSTOM BUILT-INS. The ensuite bathroom is equally impressive, featuring a glass-enclosed shower and dual sinks. The split bedroom floorplan gives this home great privacy and separation of space. The second bedroom which is at the front of the home has a beadboard accent wall and clever ceiling design. The second bath includes a convenient shower-tub combo and fine finishes. The functional laundry room is both practical and stylish, equipped with ample shelving for storage. University Village is a warm and friendly small boutique gated villa enclave that offers a HEATED COMMUNITY POOL and SPA with covered lanai area, SOCIAL CLUBHOUSE with card tables and kitchen, DOG PARK, and GATED SECURE ENTRY. The SUPER LOW HOA OF ONLY $317/MO COVERS YARD CARE AND GIVES YOU FULL USE OF ALL AMENITIES AND THERE IS ABSOLUTELY NO CDD FEE. Close to Publix, UTC Shopping and Entertainment district, Downtown Sarasota, Bayfront, Lido and nearby Gulf beaches, and SRQ Airport. THIS HOME IS AN ABSOLUTE MUST SEE!
$1,275,000
470 Acacia Drive Sarasota, FL 34234
- Type:
- Single Family
- Sq.Ft.:
- 2,188
- Status:
- Active
- Beds:
- 3
- Lot size:
- 0.43 Acres
- Year built:
- 1956
- Baths:
- 3.00
- MLS#:
- A4615635
- Subdivision:
- Sapphire Shores
ADDITIONAL INFORMATION
Move in Ready and not impacted by recent storms. Quintessential Sapphire Shores Ranch! This three-bedroom, three bath, pool home is west of Bay Shore Road and just a short stroll to Sun Circle Park on the shores of Sarasota Bay. What does “quintessential” mean? This is a spacious, block home “on grade” but NOT in the flood zone. No stairs anywhere! “On grade” means you can go from your living room to your rear porch to your pool deck and stay on one level. Did we mention NOT in a flood zone, yet only a half block to a neighborhood park on Sarasota Bay? What does “quintessential” mean? This property sits on two originally platted lots making it one of the larger parcels in the neighborhood. It’s almost a half-acre with long sight lines in every direction and room for guest parking, boat storage, gardening, a future accessory structure or to just enjoy “space” and privacy from nearby homes. What does “quintessential” mean? The two primary bedrooms function as en-suites and a split plan puts the third bedroom on the opposite side of the house creating degrees of separation for what has been used as an office with a private entry. If you don’t need a home office, your guests may appreciate being able to come and go with independence. What does “quintessential” mean? All this space and you will still find an oversized garage with room for an elaborate workshop or plenty of storage. Impact resistant windows throughout and recently updated AC system. Chic, plank tile floors for the Florida vibe, an updated kitchen with marble counters, a breakfast bar and complete stainless steel appliance package. A wood burning fireplace made current with spectacular tilework and crown molding, some of it original plasterwork from the 1950s’. What does “quintessential” mean? You will find as much living space outside as there is inside. Large paver patios and a spacious pool surround are anchored by a rear porch sheltered with a beamed ceiling. Of course, the pool has been upgraded to be chlorine free and the yard has multiple irrigation zones fed by a deepwater well. Sapphire Shores is a unique neighborhood within Sarasota made up of Ringling Era Mediterranean Manses, unique mid-century ranches and new, luxury home development. The features and benefits of this location are unparalleled on the Gulf Coast of Florida. What does “quintessential” mean? Live here and your neighbors will include the John & Mabel Ringling Museum of Art, the Asolo Theater of Performing Arts, the Sarasota Ballet, New College of Florida, and the University of South Florida. Live here amidst Sarasota's most significant cultural & educational institutions and you're only 2 miles north of downtown Sarasota, a 12-minute drive to St. Armands Circle and the beaches of Lido and Longboat Key and an equal distance to University Parkway anchored on the west by SRQ International Airport and the UTC shopping district and I75 on the east.
- Type:
- Other
- Sq.Ft.:
- 1,009
- Status:
- Active
- Beds:
- 2
- Year built:
- 1972
- Baths:
- 2.00
- MLS#:
- A4613762
- Subdivision:
- Woodside Village West
ADDITIONAL INFORMATION
Back on the market through no fault of the sellers or issues with the unit!! CASH OFFERS ONLY! Perfect opportunity for rental investment or new home! Discover this beautifully renovated and furnished villa, updated in mid-2021, located less than 2 miles from the world-famous Siesta Key beaches and just 15 minutes from Casey Key Beach. Nestled in the vibrant and eclectic Gulf Gate Village, this bright and sun-filled unit offers a stunning heated pool view from your 20x8 tiled patio. The completely opened floor plan features new waterproof engineered wood floors throughout, enhancing the spaciousness and modern appeal. The AC system was installed in 2020, ensuring comfort year-round. Both bathrooms and the kitchen are adorned with ceramic tile, and the custom wood shaker kitchen cabinets in espresso perfectly complement the new radianz quartz countertops. The kitchen is equipped with stainless steel appliances, including a contemporary ceiling range hood, and boasts a new soffit with pocket lighting for a sleek, modern look. Additional updates include a hot water tank in 2021, new bath vanities, new lighting fixtures, new doors. Furnishings are included making this home move-in ready! Short-term rentals are allowed with a minimum stay of 2 months, offering excellent income potential. The low maintenance fee of $475 includes sewer/water, maintenance, and trash services. Situated in a 55+ complex, this villa is just a 15-minute drive down Tamiami Trail to downtown Sarasota or 20 minutes south to Venice. Enjoy the perfect blend of convenience, comfort, and style in this bright and inviting villa, surrounded by the best that Sarasota has to offer.
- Type:
- Single Family
- Sq.Ft.:
- 1,819
- Status:
- Active
- Beds:
- 3
- Lot size:
- 0.39 Acres
- Year built:
- 1972
- Baths:
- 2.00
- MLS#:
- A4613870
- Subdivision:
- Holiday Harbor
ADDITIONAL INFORMATION
One or more photo(s) has been virtually staged. NOTE: This hone stayed high and dry during hurricanes Debby, Helene and Milton, no damage to the house either. High, dry and safe! Welcome to your dream home! This stunningly renovated residence boasts modern upgrades and luxurious touches throughout. Step inside to find impact glass windows and sliders, ensuring both security and energy efficiency. The home features new drywall, offering a fresh and contemporary feel in every room. A brand-new electric panel and top-of-the-line appliances have been installed, ensuring you enjoy the utmost convenience and safety. The doors and windows have all been updated, enhancing the home's aesthetic and functionality. Experience ultimate comfort with the new 2020 air conditioning system, complete with updated ductwork, delivering optimal climate control. The added blown insulation guarantees excellent thermal performance, keeping your home cool in the summer and warm in the winter. Step outside to your private oasis featuring a screened and covered patio, perfect for relaxing or entertaining guests. The huge yard offers plenty of space for outdoor activities and includes a heated pool for year-round enjoyment. Additionally, there's ample parking for an RV or boat trailer, making it convenient for adventurers and outdoor enthusiasts. The fenced backyard ensures privacy and security for your family and pets. Located in a prime area, this home is just a short distance from Siesta Key, renowned for its beautiful beaches. For boating enthusiasts, a marina is conveniently situated at the end of the street, making this location perfect for enjoying all that coastal living has to offer. Don't miss this rare opportunity to own a beautifully renovated home in a fantastic location!
- Type:
- Single Family
- Sq.Ft.:
- 2,752
- Status:
- Active
- Beds:
- 3
- Lot size:
- 0.42 Acres
- Year built:
- 2001
- Baths:
- 2.00
- MLS#:
- A4611426
- Subdivision:
- Preserve At Misty Creek Ph 03
ADDITIONAL INFORMATION
***ALL OFFERS CONSIDERED---SELLER IS MOTIVATED!!***PRICED TO SELL WITH ADDITIONAL PRICE REDUCTION of 25K!!!***WITH NEW ASK PRICE SEVERAL ITEMS CONVEY***This is your opportunity to live in the COVETED PRESERVE AT MISTY CREEK*** Stunning LAKE FRONT VIEW! Welcome to paradise!! The Preserve at Misty Creek is a Deed Restricted community with full-time security entrance which offers the serenity you are looking for. Imagine sitting by your pool sipping coffee while admiring the water frontage lake view and fawns frolicking in your backyard! Enjoy the lush landscaping with up-lighting enhancing the palms, from the mature oak to the Royal Poinsiana tree with the hanging, oversized staghorn fern. Walk way lighting to front entrance. Enter in to this beautiful home through stained glass doors into an open floor plan with a great room incorporating the dining area and formal living area. Master Suite boasts of large walk-in closet, dual vanities with makeup station, private stall, bathing tub and glass enclosed shower equipped with handrails. Front office/den overlooks the tropical front yard. Chef's kitchen island overlooks family room and dining nook with aquarium window to the lanai. Built-in desk in kitchen. Plantation shutters throughout. Spacious 3-car garage comes equipped with a second refrigerator, plenty of cabinetry and shelving for storage. This home comes with a one-year warranty for the new homeowner, including major systems, appliances and pool/spa warranty!!! Additionally a one-year AC maintenance contract is included for the buyer! Pre-inspection has been completed for peace of mind. Just a golf cart ride to the Publix plaza to pick up a pizza at Asaro's, ship packages at UPS, relax with a manicure at Serenity nails, etc. Rothenbach Park and the Sarasota RC Squadron are just a short bike ride away, a great place to walk or ride the trails while watching the manually operated small aircraft overhead. Attractive low HOA fees with a healthy reserve fund and NO pending assessments. The sought out 18-hole golf course, Misty Creek Country Club, is managed by Coral Hospitality and membership is optional. This is a no brainer! Start living the good life!
- Type:
- Townhouse
- Sq.Ft.:
- 1,417
- Status:
- Active
- Beds:
- 3
- Lot size:
- 0.04 Acres
- Year built:
- 2022
- Baths:
- 3.00
- MLS#:
- A4613675
- Subdivision:
- Skye Ranch Nbrhd 2 Twnhms
ADDITIONAL INFORMATION
GREAT BUY ALERT!! Move right in to this wonderful FURNISHED townhome that's loaded with upgrades. This almost brand new and totally immaculate property is located in Skye Ranch. This PRIME UNIT LOCATION is on a cul de sac and it sits on a preserve for maximum privacy. This unit is stunning and seller has added a lot of stylish touches and upgrades to it. The features include tile downstairs, quartz counters, neutral gray cabinets, kitchen island with seating and breakfast nook, stainless appliances, custom backsplash, pantry, new light fixtures, extended screened in lanai overlooking the nature preserve, tasteful wallpaper and added overhead garage storage. The primary bedroom is upstairs and it's en suite. The other bedrooms are also up along with a laundry room for convenience. Skye Ranch is one of the hottest new areas in Sarasota. Great schools districts and great neighbors. There is a very nice community pool with grills and cabanas just down the street. You also have the added bonus of brand new Turner Park around the corner which includes pickleball courts, baseball and soccer fields, baseball court, dog park and playground. You also have Twin Lakes park which is just a few miles to the West. There is a new school (Skye Ranch) in the process of being built as well and the CDD fee is very low. Why wait for one being built when you can have this one immediately in a better location and you don't back up to other townhomes or a road. Schedule your showing today, you don't to miss out on this one. If prime location is important this is the one for you.
- Type:
- Townhouse
- Sq.Ft.:
- 1,672
- Status:
- Active
- Beds:
- 3
- Lot size:
- 0.06 Acres
- Year built:
- 2004
- Baths:
- 3.00
- MLS#:
- A4613820
- Subdivision:
- Villagewalk
ADDITIONAL INFORMATION
Catalina townhome built by DiVosta located in the gated Resort of Villagewalk. This townhome has 3 bedrooms and 2.5 baths. The great room has a view of a large lanai. Washer and dryer are located on the first floor. On the second floor there are three bedrooms all with walking closets. This community offers a clubhouse, a fitness center, a restaurant . a Tiki-bar, as well of pool, tennis and pickleball courts .
- Type:
- Condo
- Sq.Ft.:
- 2,709
- Status:
- Active
- Beds:
- 3
- Lot size:
- 1.1 Acres
- Year built:
- 2024
- Baths:
- 4.00
- MLS#:
- A4613594
- Subdivision:
- The Owen Golden Gate Point
ADDITIONAL INFORMATION
Under Construction. An intimate gated community of just 29 residences, The Owen is nestled along the southern point of downtown’s Golden Gate Point. Interior finishes include a private elevator entry, 10-foot ceilings per plan, Sub-Zero refrigerator, Wolf five-burner gas cooktop, Wolf wall ovens, quartz countertops, Rohl fixtures, contemporary cabinetry, an oversized island, porcelain tile flooring and a gas grill on the terrace. Distinctive resort-style spaces are designed for wellness and leisure, including a 1,700 S.F. fitness center with techno gym equipment, dual locker rooms, steam and sauna, owners' social room, conference/work-from-home suites, game room with pool table, shuffleboard, ping pong table, large screen TV, self-serving outdoor bar and grill area, infinity-edge saltwater pool, spa, and cozy fire pit. A walking path encircling the property and a dog park area are the perfect places for you and your furry friend to get a daily run. The two-story grand entry lobby features relaxing spaces, reception desk with concierge, and separate mail and package rooms. Two parking spaces, one with an outlet for an EV charger are included, along with owner storage and bike storage. Easy access to the restaurants, boutiques, and galleries of downtown, St. Armands Circle, and the beaches of Lido and Longboat Keys, personalized homeowner services, and the security of all new construction make life at The Owen carefree and convenient. For a limited time, this residence can be fully customized. The Owen is presented by The Ronto Group, developers of Rosewood Residences Lido Key and many notable condominium communities along Florida's Gulf Coast.
- Type:
- Condo
- Sq.Ft.:
- 846
- Status:
- Active
- Beds:
- 1
- Year built:
- 1973
- Baths:
- 1.00
- MLS#:
- A4613477
- Subdivision:
- Sunrise Cove Sec 2
ADDITIONAL INFORMATION
Looking for paradise on Siesta Key? Panaramic views are breathtaking from this top fifth floor unit, where one can enjoy the warm breezes off the intercoastal waters. There isn’t a shortage of activities, as two pools and tennis courts don the premises. A Marina is conveniently located next door for the boating enthusiast. Cast your fishing line right off the docks which are a first come, first serve within this Sunrise Cove Association. If you enjoy kayaking, one comes with the purchase of this property. Turtle Beach is directly across the street for a fun day in the sun, or relaxing sunset to cap off the day. There are two local restaurants conveniently just steps away, if cooking is out of the question. You can also take the nearby trolley to explore the whole island, including Siesta Village, with all its shops and restaurants. Inside this beautiful turnkey, one bedroom, one bath condo, you will find a fully equipped kitchen for those days you wish to stay in. The view from the kitchen sink is so beautiful, it would make washing dishes a joy! The screened-in lanai has a queen-sized murphy bed to accommodate extra guests. It's also the perfect place to sip that morning coffee as the sun rises over the water, signaling a new day in PARADISE!! The elevator is merely steps away from the front door, as well as full laundry capabilities. This island retreat will not disappoint. It’s perfect for a winter getaway, rental income or year-round living. Just a short drive away, one can experience downtown Sarasota at its finest with all the entertainment, culture activities, and delicious food. Take this opportunity to have your own piece of Siesta. Schedule your private showing today!
- Type:
- Single Family
- Sq.Ft.:
- 2,233
- Status:
- Active
- Beds:
- 3
- Lot size:
- 0.36 Acres
- Year built:
- 1965
- Baths:
- 2.00
- MLS#:
- O6213727
- Subdivision:
- Frst Lakes Country Club Estates
ADDITIONAL INFORMATION
Welcome to this charming home, adorned with striking features that will captivate you from the moment you step inside. The inviting ambiance is complemented by a beautifully designed fireplace, creating a cozy focal point in the living space. Freshly coated with paint, the interior boasts a neutral color scheme, offering a versatile backdrop that complements any desired taste in decor. The primary bathroom impresses with its double sinks, providing ample space and convenience for your daily routines. Step outside and feel the soothing outdoor breeze on the generous patio area, perfect for savoring warm evenings or hosting. The home's exterior is equally appealing, adorned with a fresh coat of paint that enhances its allure and provides weather shielding. Completing the package is the fenced-in backyard, offering privacy and an ideal space for a serene retreat or lively barbecue gatherings. In conclusion, this home effortlessly combines comfort, style, and utility with its carefully selected attributes. It's more than just a house; it's a place where new memories are waiting to be made. Don't miss out on this opportunity to own a property that truly has it all!
- Type:
- Single Family
- Sq.Ft.:
- 2,831
- Status:
- Active
- Beds:
- 5
- Lot size:
- 0.22 Acres
- Year built:
- 2006
- Baths:
- 4.00
- MLS#:
- T3533407
- Subdivision:
- Cascades At Sarasota Ph Ii
ADDITIONAL INFORMATION
NO HURRICANE OR WATER DAMAGE FROM HELENE OR MILTON! FLOOD ZONE X! FURNISHINGS INCLUDED ! The perfect combo of size, location, elevation, and layout this 5 bed, 4 bath, 3 car garage with pool home is move in ready and waiting for you! You'll love the high ceilings, lots of natural light and incredible amounts of storage. When entering the home, the open floor plan, soaring high ceilings, sparkling pool, and lush backyard greet you and your guests. The living room is spacious and when the sliders are opened up it is even more spacious! The pool deck becomes almost an extension of the living room, bringing the outdoors in! The kitchen is the central gathering space, with a large functional island, smaller staging island, and a built in breakfast nook bench with even more storage underneath! Off the kitchen is an office/ den space that used to be used as a formal dining room. There is one full bedroom on the ground floor with a full bathroom as well. Upstairs, the owners suite is large and in charge! The en-suite bath features a soaking tub and walk in shower, his/hers vanities, and even a bidet! You'll struggle to fill the walk in closet, the size of another bedroom! The 2nd and 3rd bedrooms are connected through a Jack and Jill bath, and the 4th bedroom comes with a private en-suite bath. The interior laundry room has extensive storage and the 3-car garage has not only space for vehicles but also extra storage should you need it. Roof replaced in 2022. ALL Furnishings come with the home for the buyers convenience! Sellers are motivated - Bring any and all offers!
- Type:
- Condo
- Sq.Ft.:
- 780
- Status:
- Active
- Beds:
- 1
- Year built:
- 1969
- Baths:
- 2.00
- MLS#:
- A4611534
- Subdivision:
- Siesta Harbor Ii
ADDITIONAL INFORMATION
MOTIVATED SELLER! THIS FANTASTIC CONDO IS AWAITING YOUR PERSONAL TOUCH. Immerse yourself in the epitome of coastal living with this generously sized one-bedroom condo with two full baths nestled within Siesta Harbor, perfectly positioned along the picturesque canal of Siesta Key. Enjoy the privilege of deeded beach access, inviting you to bask in endless days of sun-soaked relaxation on the pristine shores just moments away. Indulge in ultimate tranquility with access to a heated pool and spa, offering the perfect respite while relishing in breathtaking views of the intercoastal waterway. Whether you prefer to unwind on your private balcony or venture out to explore the island's attractions, this condo promises a harmonious blend of luxury and serenity for your dream coastal retreat. Experience the essence of Siesta Key living at its finest within the coveted boating community of Siesta Harbor. The kitchen has been thoughtfully updated with granite countertops, newer appliances, and tastefully crafted soft-close cabinetry, marrying style with functionality seamlessly. Siesta Harbor offers an array of amenities for residents to enjoy, including an outdoor spa & shower, indoor sauna, fitness room, shuffleboard court, modern clubhouse, full kitchen, outdoor barbecue area, and an outstanding library. Additionally, don't miss the opportunity to unwind at the dock/fishing pier, providing a tranquil spot to watch the boats glide by. Seize the chance to elevate your coastal lifestyle in Siesta Harbor, where every day is an invitation to indulge in the ultimate seaside sanctuary. Don't miss the chance to own in this 55+ waterfront community. Offered turnkey furnished.
- Type:
- Condo
- Sq.Ft.:
- 3,065
- Status:
- Active
- Beds:
- 3
- Lot size:
- 1.1 Acres
- Year built:
- 2024
- Baths:
- 4.00
- MLS#:
- A4613481
- Subdivision:
- The Owen Golden Gate Point
ADDITIONAL INFORMATION
Under Construction. An intimate gated community of just 29 residences, The Owen is nestled along the southern point of downtown’s Golden Gate Point. Interior finishes include a private elevator entry, 10-foot ceilings per plan, Sub-Zero refrigerator, Wolf five-burner gas cooktop, Wolf wall ovens, quartz countertops, Rohl fixtures, contemporary cabinetry, an oversized island, porcelain tile flooring and a gas grill on the terrace. Distinctive resort-style spaces are designed for wellness and leisure, including a 1,700 S.F. fitness center with techno gym equipment, dual locker rooms, steam and sauna, owners' social room, conference/work-from-home suites, game room with pool table, shuffleboard, ping pong table, large screen TV, self-serving outdoor bar and grill area, infinity-edge saltwater pool, spa, and cozy fire pit. A walking path encircling the property and a dog park area are the perfect places for you and your furry friend to get a daily run. The two-story grand entry lobby features relaxing spaces, reception desk with concierge, and separate mail and package rooms. Two parking spaces, one with an outlet for an EV charger are included, along with owner storage and bike storage. Easy access to the restaurants, boutiques, and galleries of downtown, St. Armands Circle, and the beaches of Lido and Longboat Keys, personalized homeowner services, and the security of all new construction make life at The Owen carefree and convenient. For a limited time, this residence can be fully customized. The Owen is presented by The Ronto Group, developers of Rosewood Residences Lido Key and many notable condominium communities along Florida's Gulf Coast.

Sarasota Real Estate
The median home value in Sarasota, FL is $510,000. This is higher than the county median home value of $458,200. The national median home value is $338,100. The average price of homes sold in Sarasota, FL is $510,000. Approximately 43.67% of Sarasota homes are owned, compared to 33.6% rented, while 22.73% are vacant. Sarasota real estate listings include condos, townhomes, and single family homes for sale. Commercial properties are also available. If you see a property you’re interested in, contact a Sarasota real estate agent to arrange a tour today!
Sarasota, Florida has a population of 53,786. Sarasota is more family-centric than the surrounding county with 17.85% of the households containing married families with children. The county average for households married with children is 17.15%.
The median household income in Sarasota, Florida is $62,615. The median household income for the surrounding county is $69,490 compared to the national median of $69,021. The median age of people living in Sarasota is 49 years.
Sarasota Weather
The average high temperature in July is 90.7 degrees, with an average low temperature in January of 50.9 degrees. The average rainfall is approximately 56 inches per year, with 0 inches of snow per year.

