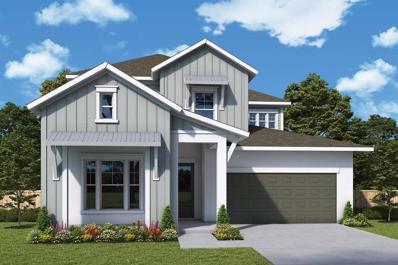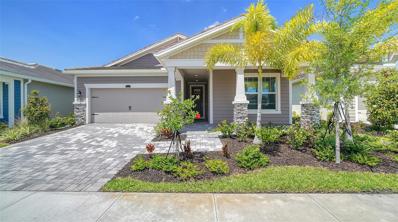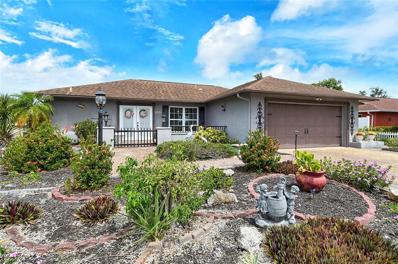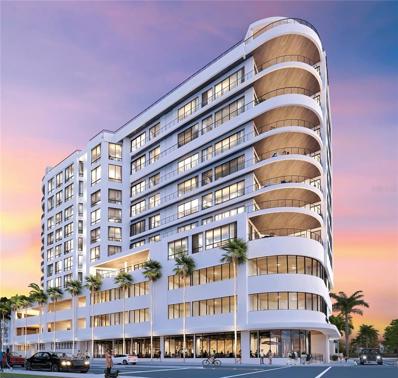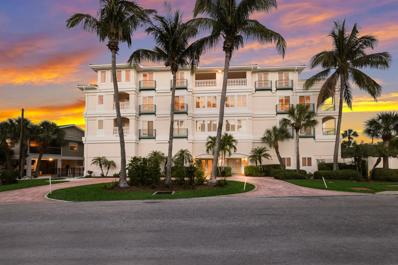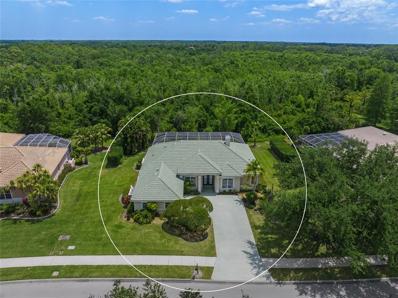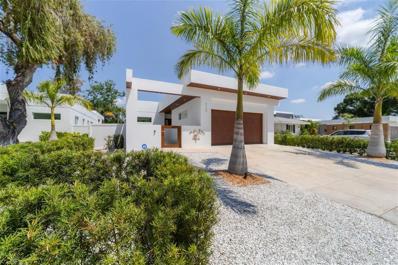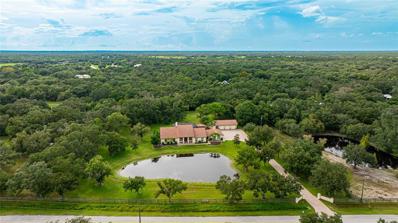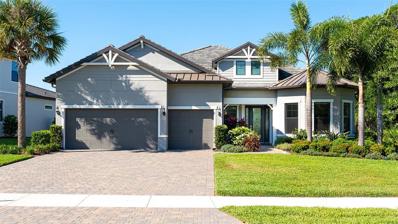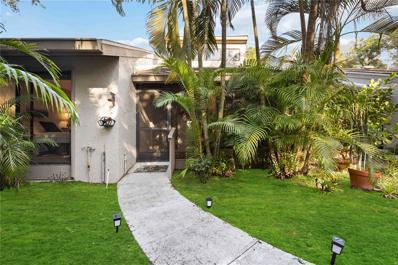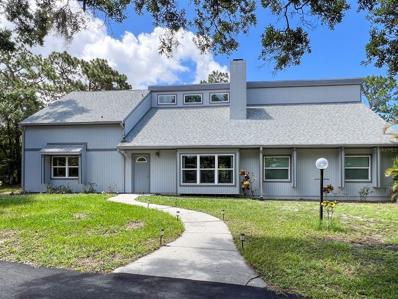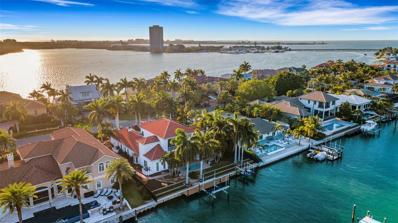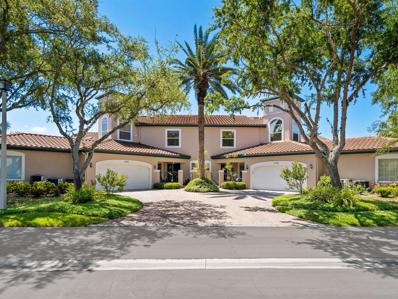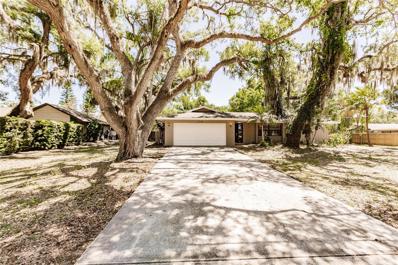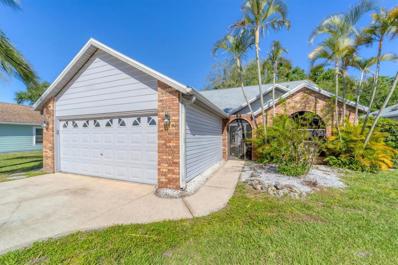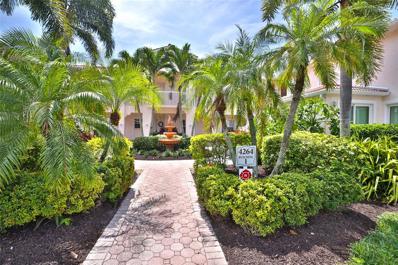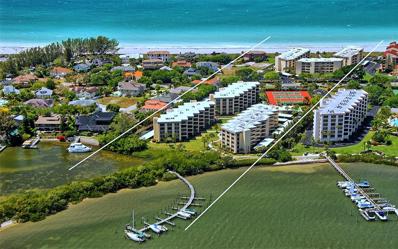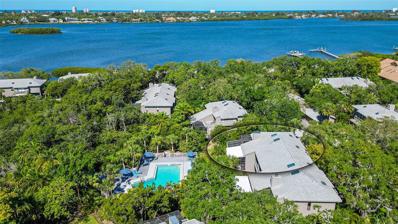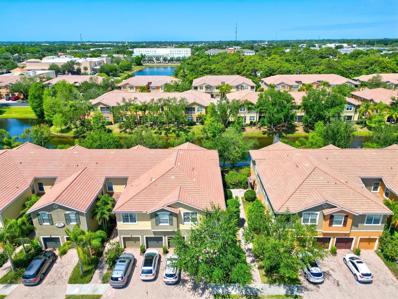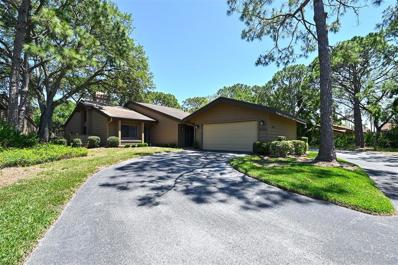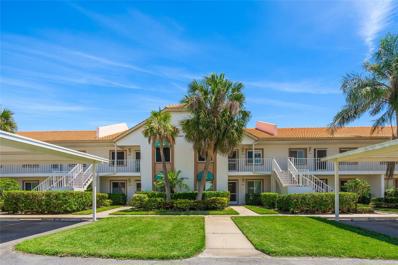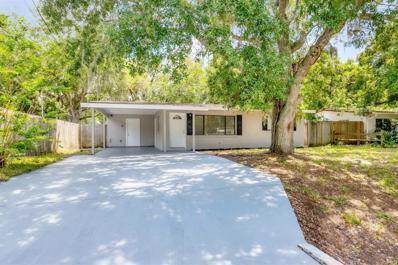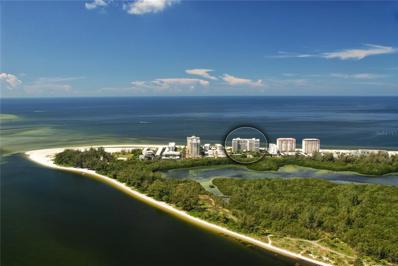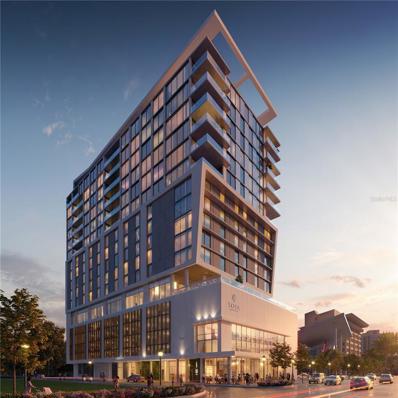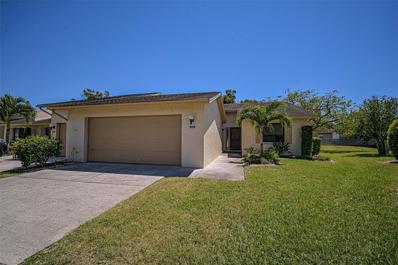Sarasota FL Homes for Sale
- Type:
- Single Family
- Sq.Ft.:
- 2,959
- Status:
- Active
- Beds:
- 5
- Lot size:
- 0.13 Acres
- Year built:
- 2024
- Baths:
- 3.00
- MLS#:
- T3521490
- Subdivision:
- Emerald Landing At Waterside
ADDITIONAL INFORMATION
Under Construction. This home will be finished by the end of the year! The Callisto is our versatile 2 story plan with the Primary suite and bedroom #5 on the main floor. There are 3 more bedrooms upstairs. There’s a 2-car garage located in the front of the home with a nice, paved driveway. Upstairs there’s also a large retreat, perfect for a secondary living space for the kids or guests! This spacious home oUers 5 bedrooms, 3 bathrooms and a study enclosed with French doors, which is perfect for the growing family. The shared bathroom on the 2nd floor has double sinks for added convenience. The open concept kitchen with a gascooktop and designer vent hood, along with a built-in microwave and oven, leads into the living and dining areas oUering a 20ft vaulted ceiling feeling spacious. There’s an “upgrade” in the utility room of this home, oUering a utility sink. The Owner’s Bathroom has a super shower with rainfall shower head coming from the ceiling. Enjoy maintenance free living, as all your exterior landscaping, and irrigation will be handled by the HOA. The amenities here include a resort-style pool with lap lanes, shaded cabanas, a turf-lawn area, pickleball courts, fire pit, dog park, a boat dock with water taxi to the retail center, walking and jogging trails, and a multipurpose building. The multipurpose building has a wrap-around porch with sitting areas and is beautifully decorated inside with furniture, and a kitchen area with nice bathrooms. Come see what Waterside is all about at Emerald Landing!
- Type:
- Single Family
- Sq.Ft.:
- 2,098
- Status:
- Active
- Beds:
- 3
- Lot size:
- 0.14 Acres
- Year built:
- 2023
- Baths:
- 2.00
- MLS#:
- A4606537
- Subdivision:
- Sunrise Preserve At Palmer Ranch
ADDITIONAL INFORMATION
MOVE IN READY! Special Feature: Home is equipped with Generc Generator ideal for power outages and inclement weather. This stunning property offers the perfect blend of comfort and luxury. Nestled in the serene, gated neighborhood of Sunrise Preserve in Sarasota, this newer built (2023) home offers 3 bedrooms, 2 full baths, plus an office. The Auroura plan is an open concept layout that seamlessly connects the living, dining and kitchen areas, creating an ideal space for entertaining guests or relaxing with family. The foyer features a 10-foot tray ceiling with crown molding, 8 ft. interior doors and oversized 12x24 tile flooring which flows seamlessly to the main living space. The kitchen is a chef's dream equipped with stainless steel appliances, ample storage and a stylish island for meal preparation and casual dining. Adjacent to the kitchen is a cozy breakfast nook perfect for enjoying your morning coffee. The primary bedroom is a true retreat, boasting a generous layout and a lovely en-suite bathroom with dual vanities and glass shower area. Additional bedrooms provide flexibility for guests, or hobbies. The office/den has double French doors for true privacy. Outside, the spacious fenced yard is an oasis waiting to be enjoyed, whether you're hosting a barbeque, gardening, or simply relaxing under the Florida sunshine. Privacy fence for pets. Conveniently located near shopping, dining, parks, the Legacy Trail and top-rated schools, this home offers the best of Sarasota living. Sunrise Preserve is an amenity rich gated community offering a resort lifestyle pool, fitness center, tennis, pickleball and bocce ball courts. With low HOA fees; no CDD fees.
- Type:
- Single Family
- Sq.Ft.:
- 1,480
- Status:
- Active
- Beds:
- 3
- Lot size:
- 0.23 Acres
- Year built:
- 1979
- Baths:
- 2.00
- MLS#:
- A4608412
- Subdivision:
- Tamaron
ADDITIONAL INFORMATION
Nestled in a prime location just 4 miles from downtown, this stunning 3 bed, 2 bath, 2-Car Garage home with Pool boasts Florida living with convenient access to everything you desire. Enjoy easy commutes, being just 8 miles from Siesta Key's pristine beaches, 7 miles from the upscale shopping at UTC Mall and the charm of St. Armands Circle, and a mere 9 miles from the airport. Welcome home to comfort, convenience, and endless possibilities!
- Type:
- Condo
- Sq.Ft.:
- 3,154
- Status:
- Active
- Beds:
- 2
- Lot size:
- 0.55 Acres
- Baths:
- 3.00
- MLS#:
- A4608007
- Subdivision:
- The Edge Sarasota
ADDITIONAL INFORMATION
Under Construction. The 9th level D floorplan with south to southeast views is where downtown Sarasota and the Bayfront unite. Featuring two bedrooms with three full bathrooms Plus den with 12' floor to ceiling glass to allow the Florida sunshine in! Enjoy morning coffee as the eastern sunrise comes shining through your living area. Equally gorgeous take in the orange hues and sunsets from your great room plus a 477 Sq Ft oversized balcony while enjoying your spectacular views of colorful downtown Sarasota. Residence includes 2 elevated parking spaces for auto security plus a building generator. A timeless, modern design with generous open light-filled spaces and grand outdoor living areas create an opulent yet casual lifestyle for twenty-seven astute owners. Here it all comes together. Every detail has been chosen with care. From your private in-suite elevator, towering floor-to-ceiling windows, and spa-like bath retreats, life at The Edge can best be defined as an incomparable encounter. The Edge takes outdoor living to new heights with dramatic glass railings to maximize Sarasota's iconic views, amid exceptional amenities embrace Sarasota lifestyle. Located close to everything that matters. Sarasota is a destination of choice. Condensed walkable community for those that love to simplify their lives and go the urban life.
$3,950,000
405 Beach Road Unit B Sarasota, FL 34242
- Type:
- Condo
- Sq.Ft.:
- 4,646
- Status:
- Active
- Beds:
- 4
- Lot size:
- 0.37 Acres
- Year built:
- 2004
- Baths:
- 5.00
- MLS#:
- A4608051
- Subdivision:
- La Mer
ADDITIONAL INFORMATION
One or more photo(s) has been virtually staged. Nestled in the heart of Siesta Key village, this breathtaking two story penthouse offers a lavish retreat boasting 4,646 square feet of luxurious living space. With four opulent bedrooms, this residence provides ample space for relaxation and entertainment .As you step inside, you're greeted by an expansive interior adorned with elegant finishes and meticulous attention to detail. The top floor of the unit features and amazing primary suite with gas fireplace and a huge bonus room with a wet bar and immense patio, offering panoramic views of the Gulf of Mexico and the pristine beach below. Imagine savoring the vibrant hues of sunsets casting their golden glow over the tranquil waters from the comfort of your own private oasis. This exclusive residence boasts direct beach access, allowing you to indulge in the laid-back coastal lifestyle effortlessly. Just steps away from the sugary sands, you can immerse yourself in the warm embrace of the sun and the soothing sounds of the waves. For those seeking the perfect blend of convenience and leisure, Siesta Village's charming shops and delectable dining options are within easy reach. Whether you're strolling along the quaint streets or savoring a delicious meal at a local restaurant, the vibrant energy of the village awaits. A truly unique six-car garage provides ample space for your vehicles and watercraft. Additionally, residents can enjoy the community pool, perfect for unwinding with a refreshing swim amidst lush tropical surroundings. Convenience meets sophistication with a private elevator whisking you to the top two floors of the building, where serenity and panoramic views await. Whether you're hosting a soirée or simply enjoying a quiet evening at home, this condo offers the perfect backdrop for every occasion.
- Type:
- Single Family
- Sq.Ft.:
- 2,499
- Status:
- Active
- Beds:
- 3
- Lot size:
- 0.44 Acres
- Year built:
- 1997
- Baths:
- 2.00
- MLS#:
- A4608138
- Subdivision:
- Misty Creek
ADDITIONAL INFORMATION
This is the one * Awesome location * OUTSTANDING PRIVATE OVERSIZED LOT IS JUST OVER 1/2 ACRE AND BACKS TO A 62 ACRE PRESERVE * You will not be disappointed * NEW TILE ROOF in 2022 * NEW HOT WATER HEATER SEPT 2024 * NEW A/C 2021 * This IMMACULATE FORMER MODEL features a light & bright Great Room Plan * The Chef's Kitchen with NEW countertops is open to the Great Room * PANORAMIC VIEWS OF THE UPSCALE POOL & SPA with a NEW POOL & SPA FINISH FACES THE 62 ACRE PRESERVE * Popular Floorplan! * Volume Ceiling * Fireplace * Custom Built-ins * Open Eat-in Kitchen * Formal Dining Room * 3 Bedrooms PLUS a Den * 2 Baths * WHOLE HOUSE HURRICANE PROTECTION with Motorized Roll Down Electric Panels - a $30,000 investment and great for your peace of mind as well as insurance reduction * This BEAUTIFUL HOME wraps a CUSTOM POOL & SPA with OVERSIZED LANAI & PAVER DECK AREAS * Relax or entertain in your slice of paradise * Gated neighborhood with 24/7 security * Misty Creek Country Club is including 1 month free golf membership with the sale of this home * Membership to Golf & Country Club is NOT mandatory * IF YOU HAVE ANY ?S, LISTING AGENT LIVES IN MISTY CREEK * LOW HOA FEES! * Country feel yet 5 minutes to the NEW Publix shopping plaza & Rothenbach Park * Short 15 minute drive to Siesta Key Beach or UTC Mall * A-RATED SCHOOL DISTRICT * * One look & you'll fall in love *
$1,450,000
2135 Hyde Park Street Sarasota, FL 34239
- Type:
- Single Family
- Sq.Ft.:
- 2,053
- Status:
- Active
- Beds:
- 3
- Lot size:
- 0.16 Acres
- Year built:
- 2022
- Baths:
- 2.00
- MLS#:
- A4608124
- Subdivision:
- La Linda Terrace
ADDITIONAL INFORMATION
Looking for new construction East of the Trail. This Courtyard Modern home was designed and built by the current owner. The list of construction as well as designer upgrades is quite extensive. This is not a spec house. It’s a great alternative to condo. A low maintenance, hurricane-rated residence. Easy to care for, newer construction and a convenient location. The garden consists of tropical plants, hardscaping with crushed stone as well as concrete slabs for dining and sunbathing. It also features an oversized saltwater spa/spool complete with waterfall and iridescent mosaic tiles. The outdoor kitchen is situated off the covered terrace and has an artist designed backdrop. The front courtyard with privacy wall and obscure glass gate add to the beauty of this home. You enter through ths courtyard to the ever popular great room design complete with 3 full bedrooms, an office and 2 baths. Contemporary features throughout the residence include high ceilings with led lights, modern cabinetry, quartz counters, mosaic glass tiles, porcelain floors and more. The soaring ceilings are balanced with several transom windows for architectural detailing as well as natural light. The clean, crisp design is accented by white cabinets, floors and walls. The owner has added smart home features, a whole house generator and all windows/doors are hurricane rated. This meticously maintained home is ready for a new owner. This modern space is walking distance to Southside Village…complete with Morton’s gourmet market, coffee shops, dining and boutiques. It’s just minutes to downtown Sarasota, with its lively array of restaurants, performing arts venues, galleries, boutiques, citywide cultural events and a bustling farmer’s market. A short drive away are St. Armand’s Circle, as well as the internationally known beaches of Lido Key and Siesta Key. Do not miss out on this premier residence in an unbeatable location!
$2,475,000
1100 Pine Prairie Road Sarasota, FL 34240
- Type:
- Single Family
- Sq.Ft.:
- 4,677
- Status:
- Active
- Beds:
- 4
- Lot size:
- 5 Acres
- Year built:
- 1999
- Baths:
- 5.00
- MLS#:
- A4607451
- Subdivision:
- The Ranches At Bern Creek
ADDITIONAL INFORMATION
**THIS PROPERTY QUALIFIES FOR A 1.5% LENDER INCENTIVE IF USING PREFERRED LENDER. INQUIRE FOR MORE DETAILS.** Nestled within the prestigious Ranches at Bern Creek, this unique 5-acre estate offers a refined living experience that stands out from the rest. As you approach the scenic brick paver driveway, the serene sight of a tranquil pond greets you, setting a peaceful tone that resonates throughout the property. Meticulously maintained and thoughtfully renovated, this custom-built masterpiece, crafted by its original owners, features 4 bedrooms, 3 full baths, and 2 half baths within the main house, spanning over 4,200 sq ft. A separate pool house adds to the estate’s allure, providing an additional layer of luxury. Car enthusiasts and hobbyists will appreciate the convenience of both an attached two-car garage and a detached six-car garage with a spacious workshop. The home’s impressive exterior is adorned with four grand columns on the covered front porch, complemented by a wood plank ceiling that adds to the architectural elegance. Entering through custom French doors, you'll find freshly painted walls and refinished marble tile gracing the main living areas, while hardwood floors in the bedrooms enhance the home's inviting atmosphere. Solid Mahogany doors throughout further accentuate the timeless appeal of this estate. The two-story entryway leads you into the Great Room, where built-ins, arched windows, and a fireplace create a welcoming environment that flows seamlessly into the screened-in lanai. From here, take in the stunning views of the sparkling pool and spa, the heart of this outdoor sanctuary. The gourmet kitchen is designed for the culinary enthusiast, featuring custom cabinetry, granite countertops, a Viking gas range, and a Sub Zero refrigerator. Whether hosting formal dinners in the adjacent dining room or enjoying a film in the private theater, this home is designed for both entertainment and relaxation. The primary suite serves as a private retreat, featuring an ensuite bath with dual sinks, a jetted tub, and a spacious walk-in shower with dual shower heads. The custom walk-in closet is tailored to meet all your storage needs. Two additional bedrooms share a Jack-and-Jill bath, while a fourth bedroom offers guests a private space with its own ensuite bath and direct access to the lanai. The staircase, updated with European White Oak wire-brushed hardwood floors, leads to a loft that overlooks the pond and pool, providing a serene spot for relaxation. Step outside to discover your own private oasis. The expansive lanai, adorned with elegant columns and a wood plank ceiling, is perfect for outdoor dining and gatherings. The outdoor kitchen, complete with a Big Green Egg and Lynx grill, makes hosting a pleasure, all while enjoying the natural beauty of the Florida landscape. The separate pool house, equipped with a kitchen, bar seating, and a half bath, offers an ideal venue for entertaining. Recent upgrades, including dual HVAC systems and a new water heater installed in 2024, ensure modern comfort and efficiency. Conveniently located just east of I-75, this estate offers a blend of seclusion and accessibility, with nearby dining, shopping, and entertainment options such as Fruitville Farms, Fruitville Commons, and Waterside at Lakewood Ranch just minutes away.
$1,174,900
701 Sigsbee Loop Sarasota, FL 34240
- Type:
- Single Family
- Sq.Ft.:
- 2,486
- Status:
- Active
- Beds:
- 3
- Lot size:
- 0.22 Acres
- Year built:
- 2020
- Baths:
- 3.00
- MLS#:
- A4608696
- Subdivision:
- Shoreview/lakewood Ranch Water
ADDITIONAL INFORMATION
One or more photo(s) has been virtually staged. ** Owners are motivated to sell and have lowered the price by $75,000!! ** This exceptional home in Shoreview at Lakewood Ranch Waterside looks and feels brand new; Why wait for new construction? Built in 2020, with three bedrooms and three full baths, plus a den/flex room, the property is situated on a quiet end lot with only one neighbor on the left, and surrounded by a pastoral setting of the prettiest open views of a natural park-like background. The front porch entryway and 8-foot decorative door with impact glass side windows invite you into an open plan great room with a high coffered ceiling, dining room area, and fabulous kitchen - all designed for a modern lifestyle. Pocketing zero-corner sliding doors with impact glass lead onto a lovely screened-in lanai with pavers and greatly expand the home for indoor/outdoor living and entertaining. The lanai overlooks a large backyard with plenty of room for a new pool. For optimal comfort, the owners installed a 21-by-10-foot motorized lateral arm awning with wind sensor and lighting on the lanai. Whole-house features include all impact windows and doors, Hunter Douglas cellular shades, and full-home surge protection. Wood-like plank tile floors are in the living areas, den, and baths, and carpet in all bedrooms. The kitchen is a chef's dream with an abundance of cabinets and dovetail drawers with soft close, quartz countertops, glass tile backsplash, KitchenAid appliances, a huge island with pendant lights, and a large closet pantry. The owner's suite is truly a private retreat with tray ceilings and crown molding and an ensuite bath with dual sinks, a linen closet, and an impressive frameless glass shower. The spacious walk-in closet is exceptional in its design, space, and custom built-ins. Both of the two guest rooms have privacy and comfort and feature walk-in closets. The front bedroom especially enjoys multiple windows and an ensuite bath. Through double glass French doors is the home office or private study, or even a fourth bedroom if needed. The three-car garage was extended to fit a golf cart and the floor was coated with epoxy at the time of home purchase. As a resident of Shoreview, ground maintenance is included in the HOA fees, along with community amenities that offer relaxation and enjoyment, with a clubhouse, pool, tennis and pickleball courts, a fitness gym, and more. There is shopping, dining, and entertainment nearby, everything that Main Street and Waterside Village offer, plus University TownCenter, sandy beaches a half-hour away, and also a multitude of cultural opportunities and amusements in downtown Sarasota!
- Type:
- Condo
- Sq.Ft.:
- 1,244
- Status:
- Active
- Beds:
- 2
- Year built:
- 1982
- Baths:
- 2.00
- MLS#:
- A4607437
- Subdivision:
- Arboreal Ph 2
ADDITIONAL INFORMATION
Thankfully, this villa-style condo home has not flooded at all in the recent storms of Debby, Helene or Milton. It is a great option for anyone displaced from the recent weather events, whether as a forever home, temporary home or short-term situation. Shaded drive home in this tree-lined community! Imagine living in a peaceful wooded community that feels like a weekend getaway in the foothills of the mountains but is actually 15 minutes to the vibrant lifestyle that downtown Sarasota offers and the picturesque sunsets over the Sarasota Bay? What if you could live in the serenity of a one-story condo, with over 1200sqft of indoor living space, and could still enjoy the outdoors on on either your front or rear screened porch? Enjoy the sun? Well, there's a sundeck, too, in the semi-private backyard! The kitchen has been updated and provides ample storage space. The owner has created a very comfortable home that will have you feeling immediately relaxed from the moment you step inside the threshold. This responsible homeowner is willing to transfer the existing home warranty to the new owner, too! As you drive into the community, you get the sense of the old Florida feel with a canopy-treed entrance and the stress of the day is simply released. There is a community pool that often feels like a private paradise because it's never crowded. Tennis court, too! There is a community clubhouse that offers inviting space to read or work, too! Yes, you have covered parking with your own carport in front of your unit. There is also space for tandem parking in the driveway. It feels spacious, yet cozy and inviting!
$1,375,000
2422 53rd Street Sarasota, FL 34234
- Type:
- Single Family
- Sq.Ft.:
- 2,558
- Status:
- Active
- Beds:
- 4
- Lot size:
- 2.24 Acres
- Year built:
- 1978
- Baths:
- 3.00
- MLS#:
- A4607975
- Subdivision:
- Desoto Acres
ADDITIONAL INFORMATION
MOTIVATED SELLER! Step right up and enter the classic Old Florida sanctuary of your dreams, right in the heart of the highly coveted Desoto Acres in Sarasota! This spacious home spans over 2500+ square feet of pure potential and includes 4 bedrooms and 2.5 baths—perfect for those who enjoy playing hide and seek with family members or roommates! This place has been updated more times than your favorite social media profile! With new garage doors (2023) that actually open and close (amazing, right?), and a carport featuring a 20/50 Amp setup for your motorhome—yes, you can finally take that road trip you've been daydreaming about! The house panel box is generator-ready, because let’s face it, who doesn’t want to party in the dark during a power outage? Worried about your drinking water? Fear not! A whole-house filtration system was installed in 2014, and there’s a reverse osmosis system in the kitchen that’s so fancy, it might just start charging rent. Enjoy the peace of mind that comes with a metal roof on the additional garage (installed in 2021)—who knew roofs could be this chic? You’ll also appreciate the impact-resistant windows and glass sliders, keeping you safe from both storms and nosy neighbors. The leaf gutter installed in 2019 is a game-changer for those who enjoy leaf-free living. The well system features a Gould J7 pump (updated in 2012)—because no one wants to be the neighbor without water! Plus, the driveway was sealed and paved in 2023, giving you that “just rolled out the red carpet” feel every time you come home. A brand-new HVAC unit installed in 2023 means you can chill in comfort while you watch your favorite shows (or the neighbor’s antics) inside your maturely landscaped private oasis. Located near University Parkway and UTC Mall, you’re just moments away from dining and shopping galore! With easy access to I-75, you can zip over to St. Pete, Tampa, or Port Charlotte faster than you can say, “Where did I put my keys?” And let’s not forget the pristine beaches just a short drive away perfect for a spontaneous beach day! Set on a sprawling 2.24-acre estate, free from HOA, CDD fees, and deed restrictions, this property is ideal for those with RVs, boats, and all sorts of outdoor toys. It’s the perfect blend of timeless charm and modern convenience for those who want to live their best old and new Florida life! So why wait? Grab this opportunity before someone else does—because homes like this don’t grow on trees (though the landscaping here is impressive)!
- Type:
- Single Family
- Sq.Ft.:
- 5,257
- Status:
- Active
- Beds:
- 4
- Lot size:
- 0.34 Acres
- Year built:
- 1967
- Baths:
- 4.00
- MLS#:
- A4609702
- Subdivision:
- Bird Key Sub
ADDITIONAL INFORMATION
HOME LEFT UNTOUCHED BY BOTH STORMS! Nestled within the prestigious enclave of Bird Key, this stunning gated residence is perfect for a primary, vacation, or investment property. Positioned on the sought-after Dolphin Waterway’s west end, it promises immediate access to the crystal-clear waters of Sarasota Bay and the Gulf of Mexico. Boasting a FULLY REMODELED 5,257 sq ft home, this architectural marvel features a spacious 4-bedroom, 4-bathroom layout, including a second Primary suite (great for multigenerational use) and a rare 4-car garage. Situated on a private cul-de-sac, it offers unrivaled privacy and tranquility, set against the backdrop of the deepest and widest canal on Bird Key. Upon entering, be greeted by an ambiance of modern elegance with soaring ceilings and pristine 2'x4' ceramic tile floors. The grand entrance seamlessly transitions into the formal dining and living rooms, each exuding sophistication. At the heart of this home lies the expansive redesigned open kitchen, a chef's paradise equipped with stainless steel Wolf appliances, a Sub-Zero Designer Series refrigerator/freezer, Cove dishwasher, disposal, and a dual-fed 6 burner gas stove with an electric oven. The organic soapstone waterfall island and counters radiate timeless elegance. Carry your conversations to the family room, accentuated by a warm tile accent wall, and crown molding. Revel in the panoramic waterfront vistas and breathtaking cotton candy-colored skies from this inviting space. Retreat to the private main floor suite through double doors, where the primary bathroom awaits with soapstone counters, dual sinks, and a large shower. A custom-built walk-in closet enhances the primary suite. Two additional private bedrooms and resort-style bathrooms are located in their designated wing, complemented by a custom-designed oversized kitchen pantry and storage area. Ascend the luxury custom wood staircase to discover a SECOND SUITE that will leave you breathless. This versatile space offers a full bath with dual sinks, natural stone counters, tile flooring, two walk-in closet spaces, and a private balcony overlooking sun-soaked palm trees and the Dolphin Waterway. An additional bonus area on the second level provides endless possibilities, whether for a theater room, zen space, or perfect flex room. Step outside to indulge in the heated pool/spa, and delightful water views. Dock your boat on its NEW 20,000-pound lift and enjoy an additional lift for two jet skis. The Mediterranean tile roof enhances the coastal luxury ambiance. Conveniently located in the heart of St. Armands Circle, enjoy upscale boutiques, dining, and seasonal events, or venture over the Ringling Bridge to embrace the vibrant Downtown Sarasota lifestyle. The Bird Key Yacht Club is a dynamic community united by a love for the sea and the bonds of friendship it fosters. Become part of this tight-knit group and participate in exciting regattas, thrilling fishing tournaments, and various social gatherings designed to forge new connections and lasting relationships. Share stories of maritime adventures, partake in friendly matches on the tennis courts, or unwind by the docks with a captivating book in hand. The Bird Key Yacht Club creates memories that will be treasured for generations to come. Experience the epitome of ENDLESS SUMMER LIVING in this unparalleled Sarasota sanctuary! Schedule your private tour today and take advantage of the opportunity to make this coastal oasis your new home.
- Type:
- Other
- Sq.Ft.:
- 2,172
- Status:
- Active
- Beds:
- 3
- Year built:
- 1993
- Baths:
- 3.00
- MLS#:
- A4608335
- Subdivision:
- The Landings, Villas At Eagles Point
ADDITIONAL INFORMATION
Live the lifestyle this Eagles Point Villa affords in The Landings, the highly desirable gated community "West of the Trail". Enter through the gated courtyard into a very welcoming light and bright villa with a southern exposure overlooking a preserve setting. The first floor is spacious with an open plan combination living and dining area with volume ceilings leading out to the screened lanai. A pass-through leads to the eat-in kitchen with wood cabinetry, corian counters, walk-in pantry and separate laundry room. Also located on the main floor is a powder room for guests and the master suite with ensuite and walk-in closet. Upstairs is an expansive loft area with skylights opens to the living area below along with two additional bedrooms and a full bath. One of the guest bedrooms is currently set up as an office with a built-in workstation. A two-car garage with plenty of storage completes this package. The tile roofs are newer. Two pets are welcome and rental minimum is 1 year. The Landings community offers lush landscaping, winding roads, a nature trail, kayak storage and launch area. Enjoy fishing from the private gazebo on the ICW or just enjoy the outdoor tranquility. The Landings Racquet Club is a focal point for social activities, pool and spa, tennis with Har-Tru surface, pickle ball, and fitness center. The Landings is an easy drive to downtown Sarasota, award winning Siesta Key beach, and a vibrant revitalized shopping center is located just outside the main gate.
- Type:
- Single Family
- Sq.Ft.:
- 1,557
- Status:
- Active
- Beds:
- 3
- Lot size:
- 0.32 Acres
- Year built:
- 1976
- Baths:
- 2.00
- MLS#:
- T3521089
- Subdivision:
- Sarasota Golf Club Colony 2
ADDITIONAL INFORMATION
Welcome to your dream home in Sarasota! This stunning single-family home boasts 3 spacious bedrooms, 2 luxurious bathrooms, and a 2-car garage for all your storage needs. Step outside to your own private oasis with a sparkling in-ground pool, perfect for relaxing or entertaining guests on those warm Florida days. The open floor plan is ideal for hosting gatherings and creating lasting memories with loved ones. The kitchen features modern appliances and plenty of counter space for preparing delicious meals. The master bedroom offers a peaceful retreat with a walk-in closet and en-suite bathroom. This home is just a short drive away from beautiful beaches, top-rated schools, shopping, dining, and entertainment options. Don't miss out on the opportunity to make this Sarasota gem your forever home!
$469,000
5047 82nd Way E Sarasota, FL 34243
- Type:
- Single Family
- Sq.Ft.:
- 1,509
- Status:
- Active
- Beds:
- 3
- Lot size:
- 0.15 Acres
- Year built:
- 1989
- Baths:
- 2.00
- MLS#:
- A4607950
- Subdivision:
- Country Oaks Ph Iii
ADDITIONAL INFORMATION
THIS HOME HAD ZERO DAMAGE OR WATER FROM THE HURRICANES! Beautifully updated home in the popular Country Oaks community. This home features 3 bedrooms, 2 full baths and an attached 2 car garage. This open and airy lakefront home offers a stunning updated kitchen with new custom cabinetry, quartz countertops, breakfast bar, designer styled backsplash, stainless steel appliances and high end fixtures. The kitchen also has an eat in area with french doors overlooking a courtyard lush with greenery. This wonderful kitchen space opens to the great room with wood burning fireplace, 13’ vaulted ceilings, skylight, and 2 sets of french doors opening out to the large lanai overlooking a lush and private tropical yard with peek-a-boo view of tranquil lake. The spacious master suite features french doors to the lanai, two custom walk in closets with high end fittings, superbly updated master bath with dual sinks, modern European lighting, and separate shower room with rain shower and amazing tile work. Other recent improvements include a NEW ROOF 2023, NEW A/C 2023, and recent flooring, hot water heater, vinyl siding, gutters, and more. This home is located in the sought after University Parkway corridor just minutes to downtown Sarasota, SRQ Airport, UTC Mall, Benderson Park, and too many stores and restaurants to count. Also, you can be on many beaches including Siesta Key and Anna Maria with 30 minutes. Everything you could want is very nearby. Country Oaks is a hidden gem with low HOA fees of $80/quarter, has underground utilities, and features a community pool, tennis courts, and pickle ball too! There is also a direct path into the peaceful, shady Conservatory Park to enjoy a lovely walk. Come make this your beautiful new home!
- Type:
- Condo
- Sq.Ft.:
- 1,324
- Status:
- Active
- Beds:
- 2
- Year built:
- 1998
- Baths:
- 2.00
- MLS#:
- A4607967
- Subdivision:
- Plaza De Flores
ADDITIONAL INFORMATION
One or more photo(s) has been virtually staged. NO Hurricane Damage To Unit. Stunning, Updated condo available now! Enjoy picturesque lake and garden views from this meticulously updated first floor unit, just steps to the Community Pool and featuring granite countertops, stainless steel appliances, and a spacious balcony that can be fully enclosed with impact sliders, adding an extra 177 sq. ft. to your living space. The balcony can be opened to soak in the tropical breezes or closed for privacy. With the addition of sliders, the lanai can serve as an additional guest room with privacy shades included. Residents have access to tennis courts, a heated pool, spa, and a fully equipped gym. Located close to the Legacy Trail and award-winning beaches, including Siesta Key, just minutes away. Whether you prefer an active lifestyle or serene relaxation, this condo offers it all. Conveniently situated within close proximity to Publix, Target, YMCA, Lowes, banking facilities, restaurants. Museums and downtown Sarasota and just minutes away. Safety is a priority with impact sliders. Additionally, the building is constructed of concrete, providing excellent insulation and protection against severe weather. Enjoy low insurance rates and utility costs due to the building's sturdy construction. This fully updated, move-in ready condo is just waiting for YOU.*****Click on Video to see 3D Virtual Tour****
- Type:
- Condo
- Sq.Ft.:
- 1,421
- Status:
- Active
- Beds:
- 2
- Year built:
- 1979
- Baths:
- 2.00
- MLS#:
- A4607070
- Subdivision:
- Island Reef Ii Ph 1 2 & 3
ADDITIONAL INFORMATION
Bay views to watch the sunrise. Enjoy spectacular sunsets on the beach. Deeded beach access. Gulf to Bay communities offers beach and boat docks (lifts allowed), two heated pools, tennis, pickleball, two fitness rooms, saunas, shuffleboard courts, billiards, library, club house, social room, gas grills on grilling patios, bike and kayak storage area. New luxury vinyl flooring. Kitchen has solid surface countertops, stainless appliance, laundry in residence (full size washer and dryer), and electric fireplace. The seller has removed the popcorn on the ceilings. Freshly painted. New front door. Lanai has electric blinds. Owners Suite has walk-in closet and bath with twin vanities. Carport, monthly rentals (8 leases a year), pet friendly (30lbs), on-site management and rental program. Close to three of Siesta Key's favorite restaurants. Free Trolley to Siesta Village. IMMEDIATE POSSESSION!
- Type:
- Townhouse
- Sq.Ft.:
- 2,208
- Status:
- Active
- Beds:
- 3
- Year built:
- 1981
- Baths:
- 3.00
- MLS#:
- A4607010
- Subdivision:
- Landings Treehouse
ADDITIONAL INFORMATION
$30,000 PRICE IMPROVEMENT!!! Welcome to the coveted and gated community of THE LANDINGS located West of the Trail with easy access to fabulous downtown Sarasota and world-renowned beaches of Siesta Key. Enjoy Florida living at its best in the maintenance-free Landings Treehouse with soaring ceilings, skylights and a deck off every room. Behind the gates of The Landings, discover this amazing two-story condo that lives like a single-family home with 3 bedrooms, 2 full baths, powder room and a one-car garage. Enter the foyer and notice the open living space in the great room and dining rooms, with gorgeous views of the two-story caged lanai with sun shining through the lush landscaping and mature trees, all just a few steps from the pool designated for Treehouse owners only. The tastefully remodeled kitchen was expanded to create a glass enclosed breakfast nook and built in desk with plenty of natural light to sit and enjoy your morning coffee and start your day. The Owner’s suite boasts a spacious bathroom with large, tiled shower, dual sinks with granite vanity and gorgeous flooring. The second and third bedrooms share a custom designed bathroom with large tub and shower, tiled floor, custom vanity with granite countertop. For your peace of mind, this fabulous condo is equipped with HURRICANE IMPACT WINDOWS AND DOORS and a NEW ROOF OVER THE LANAI. OTHER NOTABLE FEATURES INCLUDE: Renovated kitchen with induction stove, Kitchen Aide refrigerator, beverage refrigerator and a Culligan Reverse Osmosis drinking water at the sink and refrigerator, Quartz countertops in kitchen, all wood cabinetry with quiet close technology and for your comfort while enjoying the lanai, the thoughtful owners installed screening under the decking to keep the No-see-ums away! ITEMS THAT CONVEY: Family room TV and Surround Sound, Tesla charging station in the garage, washer and dryer and all large closets/cabinetry in the garage! The Landings is located along the Intercoastal Waterway and Roberts Bay with lush landscaping and 2 nature trails, OPTIONAL membership to Landings Racquet Club offering these amenities, fitness center, huge lap style heated pool and spa, 8 Har-Tru tennis courts, exercise classes, pickleball, and social activities. Adjacent to The Landings is a Marina which has boat slips available for purchase separately and offers an amazing nature trail that leads to a viewing and fishing dock. Florida living doesn't get any better than this, call today for your private showing.
- Type:
- Condo
- Sq.Ft.:
- 1,036
- Status:
- Active
- Beds:
- 2
- Year built:
- 2010
- Baths:
- 2.00
- MLS#:
- A4607737
- Subdivision:
- Stonehaven Ph 4, 5, 6, 7 & 25
ADDITIONAL INFORMATION
Welcome to your slice of paradise in South Sarasota! This charming condo in the gated community of Stonehaven offers the perfect blend of comfort, convenience, and coastal living. Step inside this inviting 2 bedroom, 2 bathroom upstairs unit and discover a spacious layout designed for modern living. The well-appointed kitchen features sleek appliances and ample storage space, making meal preparation a breeze. Relax and unwind in the bright and airy living area, where large windows flood the space with natural light. Enjoy your private balcony, ideal for enjoying morning coffee or even sunset evenings. The master bedroom boasts a spacious en-suite bathroom and a generous walk-in closet, providing plenty of storage for your wardrobe essentials. A second bedroom and bathroom offer versatility for guests or a home office. With a garage included, you'll have added convenience and security for your vehicle and storage needs. Plus, this gated community offers peace of mind and a sense of exclusivity. Don't have time to swing by the beach? Instead, escape the everyday in the community pool, where you can soak up the Florida sunshine and cool off all year round! And with maintenance-free living, you'll have more time to enjoy all that this vibrant area has to offer. Located about 15 minutes from the world-famous Siesta Key Beach, you'll have easy access to pristine white sands and crystal-clear waters. Explore the local shops, restaurants, and entertainment options nearby, or venture further to discover all that Sarasota has to offer! Don't miss this opportunity to live the Florida lifestyle you've been dreaming of, schedule your showing today and make this condo your own oasis in paradise!
- Type:
- Other
- Sq.Ft.:
- 2,255
- Status:
- Active
- Beds:
- 3
- Year built:
- 1983
- Baths:
- 2.00
- MLS#:
- A4607522
- Subdivision:
- Chandlers Forde
ADDITIONAL INFORMATION
Nestled within the picturesque community of The Meadows, this updated 3- bedroom, 2- bath villa offers a quintessential Florida lifestyle with serene garden views. Immerse yourself in the ease of maintenance-free living amidst the lush surrounding. Step into the inviting ambiance of the main living area boasting cathedral ceilings, accentuating the spaciousness and charm of the home. Entertain with ease with a convenient wet bar in living room and a double-sided wood-burning fireplace seamlessly connecting the living and dining rooms. Recent upgrades enhance the allure of this villa, including a fresh coat of paint throughout, custom pantry, elimination of popcorn ceilings extending to the garage, and the addition of Toto high-flush toilets. A new hot water tank ensures reliability, while newly installed recessed lighting in all bedrooms illuminates the space with modern elegance. Moreover peace of mind comes with the knowledge of updated ductwork for the AC system, ensuring worry-free move-in readiness. Convenience meets luxury with the villa's proximity to one of the two heated pools in Chandlers Forde. Residents also have access to the club through the Renaissance Plan, offering a plethora of amenities to enrich daily life. Situated in The Meadows, enjoy access to downtown Sarasota, UTC, and an array of shopping and dining options including Whole Foods and Trader Joe's. Schedule your tour today!
- Type:
- Condo
- Sq.Ft.:
- 1,003
- Status:
- Active
- Beds:
- 2
- Year built:
- 1988
- Baths:
- 2.00
- MLS#:
- A4607331
- Subdivision:
- Casa Del Sol Sec I
ADDITIONAL INFORMATION
Priced Reduced by $24,000!!! Amazing Value!!! Turnkey! Welcome to this Cozy, Furnished Condo in the sought-after community of Casa del Sol. This 2BR/2BA unit backs up to a beautiful lake with lots of wildlife to enjoy from your screened in lanai. This open floor plan is sure to please with stainless steel appliances in the kitchen, granite counter-tops, and updated wooden cabinets throughout. The dining area flows into the living room with a vaulted ceiling creating a relaxing feel for gatherings with friends. The master suite has views of the lake with a walk in closet, a newly tiled shower and granite counter-tops in both bathrooms. The second bedroom features more than enough room and has a lovely, comfortable queen bed with a walk in closet. For extra storage, there is access to the attic and the laundry closet has extra storage as well. The community of Casa del Sol has no age restrictions. The fabulous amenities include a clubhouse for many social activities throughout the year, a resort style heated pool, pickleball, tennis courts, bocce ball, shuffleboard, billiards and an exercise area with fitness equipment. The location is amazing with easy access to I-75, downtown Sarasota, Siesta Key Beach Also you are within a short distance to Publix, Walgreens, Wal-Mart, Home Depot, LA Fitness, and plenty of restaurants and shopping. Whether you are seeking a snowbird winter getaway or a permanent home you will be extremely happy in your new condo! Owner may provide short term owner financing.
- Type:
- Single Family
- Sq.Ft.:
- 768
- Status:
- Active
- Beds:
- 2
- Lot size:
- 0.17 Acres
- Year built:
- 1960
- Baths:
- 1.00
- MLS#:
- A4607763
- Subdivision:
- Sarasota Spgs
ADDITIONAL INFORMATION
Bring the sparkle back to this diamond in the rough. Nestled amidst a tranquil neighborhood, this charming 2-bedroom, 1-bath home boasts a cozy ambiance with its 768 square feet of living space. A welcoming carport greets you upon arrival, offering convenient shelter for your vehicle. Stepping inside, the airy interior is illuminated with natural light, creating an inviting atmosphere. The heart of the home lies within its eat-in kitchen, where delightful meals are prepared and shared. Adjacent, a spacious utility/laundry room provides practicality and ample storage. Outside, a sprawling fenced backyard awaits, partially shaded by majestic trees, offering a serene retreat for relaxation and play. Roof and HVAC system replaced in 2018.
- Type:
- Condo
- Sq.Ft.:
- 1,350
- Status:
- Active
- Beds:
- 2
- Year built:
- 1996
- Baths:
- 2.00
- MLS#:
- A4606780
- Subdivision:
- L Elegance On Lido Beach
ADDITIONAL INFORMATION
Discover luxury beachfront living at L'Elegance on Lido Key. Enjoy a casual and inviting floor plan with panoramic views from every room. The master suite is a sanctuary of peace with its en-suite bathroom featuring dual vanities and a spacious walk-in shower. The additional bedroom offers ample space and comfort for guests. Step outside to your expansive balcony to savor the breathtaking sunrise, and the soothing breezes of Lido Beach. L'Elegance is situated on a 400-foot stretch of immaculate Lido Key and features secure underground garage parking, a storage unit, manned gated access, and on-site management. Premier amenities include a Fitness Center, Har-Tru Tennis Courts, an 85-foot heated Pool, Spa, Game Room, expansive Gulf-front deck, and a Clubhouse. This well-kept and efficiently managed building allows pets. It is ideally positioned near downtown Sarasota and St. Armands Circle. Experience the excitement of the Sarasota Opera, the Sarasota Ballet, the West Coast Symphony, the Ringling Museum of Art, and many independent theater companies. Sarasota bustles with many art galleries and antique shops. From New York bagels to elegant bistros and world-class restaurants, its marinas, and golf courses. Whether strolling on the beach, indulging in local culinary delights, or simply relaxing in the luxury of your beachfront home, L'Elegance offers an unparalleled living experience.
- Type:
- Condo
- Sq.Ft.:
- 2,160
- Status:
- Active
- Beds:
- 3
- Lot size:
- 0.43 Acres
- Year built:
- 2023
- Baths:
- 4.00
- MLS#:
- A4607642
- Subdivision:
- Sota
ADDITIONAL INFORMATION
Pre-Construction. To be built. SOTA RESIDENCES & HOTEL offers an intimate collection of 35 elegant residences with the curated services and amenities of an upscale boutique hotel. Enter this thoughtfully designed 3 bedroom/3.5 bath home that features 10’ ceilings and floor-to-ceiling walls of glass that showcase views of Sarasota Bay and the downtown skyline, while allowing natural light to flood every room. The great room offers space for a generous dining table within the flowthrough floorplan, perfect for entertaining. Step out on the 20 ft long private terrace with contemporary glass railings and take in expansive views of Sarasota. Create a culinary masterpiece in the chef’s kitchen that features Gaggenau appliances, showcased in an integrated design that highlights the European-style cabinetry, quartz countertops and designer fixtures. The primary suite has generous storage and the spa-like primary bathroom features a freestanding bathtub, oversized frameless glass-enclosed shower, floating vanities with custom cabinetry, and a private water closet. Enjoy the convenience of a large laundry room with side-by-side washer/dryer and extra storage. Residents will select from designer cabinetry, tile and quartz countertop finishes to create a one-of-a-kind home that expresses their personal style. Allow the HOTEL SOTA services & amenities to delight the senses. Be pampered with in-home dining and 24-hour valet service. Lounge by the heated saltwater pool while enjoying towel and beverage service and meet with friends at either of the two hotel restaurants that provides elevated cuisine and bar service. Delight in breathtaking views including sunsets over the bay and vibrant city lights from the Private Residents’ Club House on the 16th floor which includes an entertaining kitchen and BBQ area. Additional amenities include a fitness center, private massage room and a business meeting center. Residents can enjoy truly personalized service by coordinating with the SOTA Lifestyle Curator that can assist with everything from dinner reservations to tailored wellness activities to travel itineraries. Best of all, buyers have access to this concierge service from the moment they sign a contract and throughout construction. PLEASE NOTE: This floorplan may be converted into a large 2 bedroom /3.5 bath home with a split-bedroom layout. SOTA Residences & Hotel is an iconic community presented by Trepp Developments and designed by Hoyt Architects with interiors and amenities by New York City-based architect and designer, Andre Kikoski. PLEASE NOTE: Additional valet parking is available. Visit our Sales Gallery or go to our website to learn more. Pictures provided are renderings and may not be of this home; they are meant to represent the interior finishes for this community.
- Type:
- Condo
- Sq.Ft.:
- 1,236
- Status:
- Active
- Beds:
- 2
- Lot size:
- 4.2 Acres
- Year built:
- 1984
- Baths:
- 2.00
- MLS#:
- A4607379
- Subdivision:
- Glen Elyn
ADDITIONAL INFORMATION
One or more photo(s) has been virtually staged.Best value in Sarasota at new price of just $250k! NO HAGGLE PRICE. Huge price reduction on this Lovely attached villa in Glen Elyn, just minutes to downtown Sarasota and Beaches. Looking for an affordable place to call home while your recuperating from hurricane Milton? Fabulously maintained community with just 24 units total. New Roofs installed MAY - 2024'! This condo is built with concrete Block construction, and it is a lovely end unit with 2 bedrooms and 2 full baths, and it has a FULL SIZED 2-car garage!. This unit had ALL new HURRICANE WINDOWS and SLIDING GLASS DOOR installed in 2018! Whether you live here year round or only to come to escape the cold of the North, this is a great get-away with minimal maintenance required. Just lock up and go! The FULL SIZE 2-car garage offers lots of storage space as well!! Just a short drive to downtown Sarasota restaurants and entertainment, plus World Class Beaches of Siesta Key, Longboat and Lido Key!! Tan ceramic Tile flooring throughout this unit makes for easy cleaning! New tile on the enclosed lanai too, with glass windows and decorative Outdoor Bamboo Roller Blinds. Nice GREATROOM Styled plan, with open LIVING & DINING areas. The open floor plan flows nicely providing endless options for decorating or furniture placements. The club house is a meeting room with a small library for exchange between residents. The community pool is a nice feature as well, just a short 1 minute walk away from almost every one of the 24 units! 2024 special assessment already paid for by the owner for the Brand new new roof! Glen Elyn is a well run, fully funded community. Included in monthly fees: Water/Sewer/Trash, outside Pest control, basic cable, roof, community pool, clubhouse, exterior maintenance and lighting, sprinklers for yard, private road maintenance. This is a well maintained community of 24 units. Nice location, always very well maintained. Great value, and a really nice place to call home, nestled close to downtown Sarasota and those World Class Beaches! Fantastic location and Value. Come see this today! Don't miss this special gem. This is a RESIDENT only community. Sorry but NO RENTALs ALLOWED. Most of the owners have lived here 10-20 years or more! A Fantastic VALUE and a great place to call HOME!

Sarasota Real Estate
The median home value in Sarasota, FL is $499,000. This is higher than the county median home value of $458,200. The national median home value is $338,100. The average price of homes sold in Sarasota, FL is $499,000. Approximately 43.67% of Sarasota homes are owned, compared to 33.6% rented, while 22.73% are vacant. Sarasota real estate listings include condos, townhomes, and single family homes for sale. Commercial properties are also available. If you see a property you’re interested in, contact a Sarasota real estate agent to arrange a tour today!
Sarasota, Florida has a population of 53,786. Sarasota is more family-centric than the surrounding county with 17.85% of the households containing married families with children. The county average for households married with children is 17.15%.
The median household income in Sarasota, Florida is $62,615. The median household income for the surrounding county is $69,490 compared to the national median of $69,021. The median age of people living in Sarasota is 49 years.
Sarasota Weather
The average high temperature in July is 90.7 degrees, with an average low temperature in January of 50.9 degrees. The average rainfall is approximately 56 inches per year, with 0 inches of snow per year.
