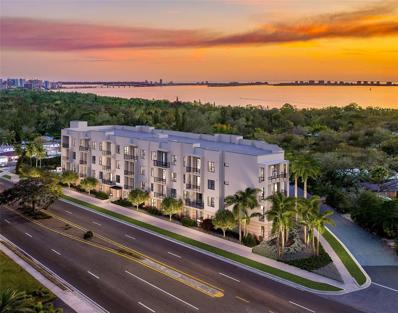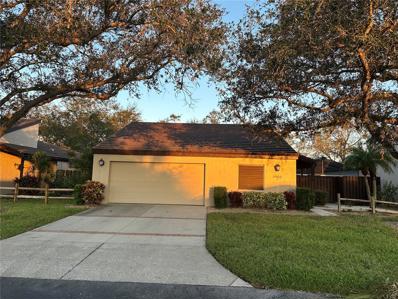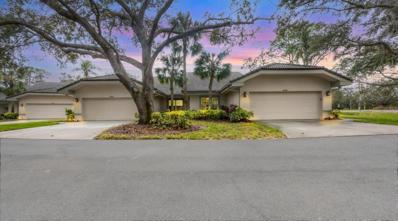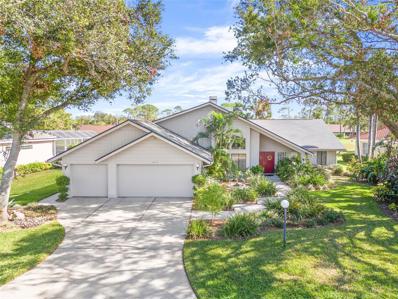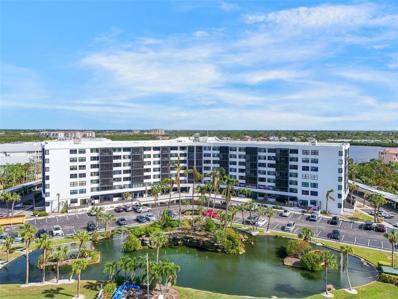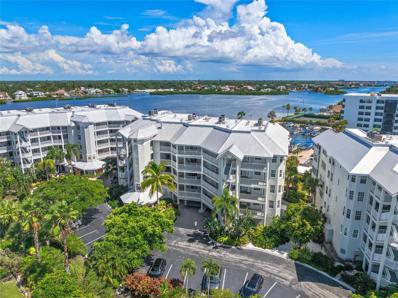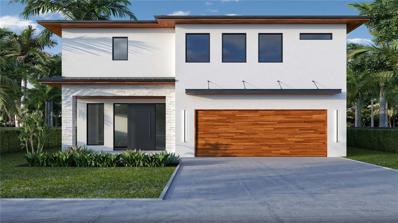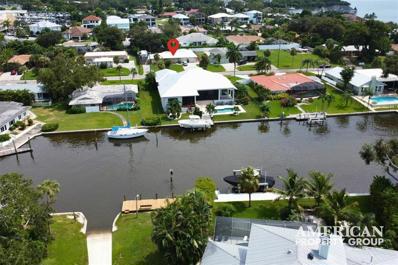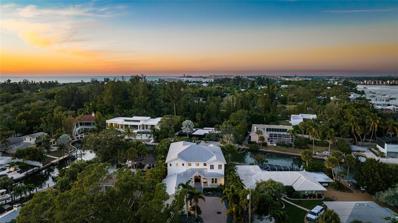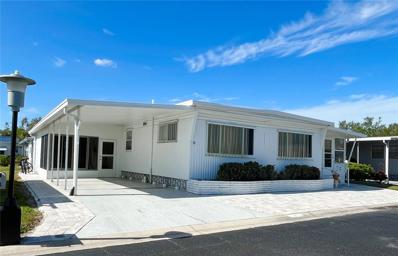Sarasota FL Homes for Sale
- Type:
- Condo
- Sq.Ft.:
- 1,032
- Status:
- Active
- Beds:
- 1
- Year built:
- 2002
- Baths:
- 2.00
- MLS#:
- A4622880
- Subdivision:
- Las Palmas Of Sarasota
ADDITIONAL INFORMATION
Live a good life in this one bedroom, one bath condominium in Las Palmas! With over 1, 000 sq. ft. This second-floor unit comes equipped with all the space you'll need! Walk-in closet and built-in desk are just a few of the features this condominium has to offer. The spacious kitchen boasts hardwood cabinets, tile floors for easy cleanup and a breakfast bar for casual dining. The kitchen opens to the open concept living and dining area making it perfect for entertaining family and friends. The living area is bright with natural light from the sliding glass doors, giving access to the balcony. One-half Bath and Laundry are located on the first floor. The cozy bedroom is located upstairs and is complete with plush carpet, over-sized walk-in closet and a large bath. Relax and enjoy the tranquil preserve view from the privacy of your screened lanai. Appliances include refrigerator, range, dishwasher, microwave, washer, and dryer. Located in the securely gated community of Las Palmas. With access to two sparkling pools, a top-of-the-line fitness center, tennis court, playground, hot tub, and sauna, this truly is resort living at its best! You will love the ease and convenience of this community. Located on Honore Ave just south of University Blvd, you are minutes from Lakewood Ranch, I-75, and countless shopping and dining options at University Town Center.
- Type:
- Other
- Sq.Ft.:
- 1,572
- Status:
- Active
- Beds:
- 2
- Lot size:
- 0.09 Acres
- Year built:
- 1998
- Baths:
- 2.00
- MLS#:
- A4629751
- Subdivision:
- Heritage Oaks Golf & Country Club
ADDITIONAL INFORMATION
Welcome to Heritage Oaks Golf & Country Club, Sarasota's premiere gated, golfing neighborhood! Located in the heart of Sarasota, this community is located close to everything - wonderful shopping, eclectic dining, cultural performing arts, and the country's best beaches! This wonderful Buttonwood model Club Home features 2 bedrooms, 2 bathrooms, a den/study, an attached 2 car garage, and is being sold Turn-Key Furnished. With over 1,500 square feet of living space, this thoughtfully laid-out home provides ample space and privacy for owners and their guests. The open floor plan is ideal for entertaining as the kitchen provides direct sight-lines to the living room, dining room, and outdoor space. The spacious den/study features lovely pocket doors making this space ideal as a home office, sitting room, or even a third bedroom. The slider doors bring in a ton of natural light making the home feel bright and cheerful. All common areas and the den feature wonderful ceramic tile flooring and the guest bedroom features beautiful luxury vinyl plank flooring. As a precaution, the owners have re-plumbed/re-piped this property as well. Simply pack up your clothes and move right in! Enjoy the views of water and the 12th tee box and fairway from your private screened lanai. You can even spend evenings watching the abundance of wildlife that thrive in this Certified Audubon Neighborhood. Heritage Oaks is known for its pristine 18-hole golf course, har-tru tennis courts, fitness center, 24-hour security, an impressive clubhouse with a lovely restaurant and the sensational 19th Hole Lounge, 5 swimming pools, and a calendar of events packed with activities. This property is ideal as a primary residence or seasonal retreat. Come take a look at this wonderful property!
- Type:
- Single Family
- Sq.Ft.:
- 918
- Status:
- Active
- Beds:
- 2
- Lot size:
- 0.15 Acres
- Year built:
- 1956
- Baths:
- 1.00
- MLS#:
- A4629881
- Subdivision:
- Arlington Park
ADDITIONAL INFORMATION
Sarasota ~ Arlington Park Neighborhood ~ Arlington City Park Complex ~ City of Sarasota ~ NO STORM DAMAGE ~ NEW ROOF ~ UPDATED ELECTRIC ~ UPDATED A/C ~ WEEKLY RENTAL ZONING ~ TENANT IN PLACE $2,150.00 MONTHLY (11 MONTHS REMAINING): If you are looking to secure your new “starter” home within the City of Sarasota look no further. This “well cared for” two bedroom / one bath updated home & property boasts many features and benefits to include but not limited to: block construction, beautifully kept terrazzo floors throughout, an updated kitchen, inside laundry, large covered & screened back patio, open front patio, higher ceilings, good size bedrooms, newer a/c and water heater, a “Florida Room” that is also under air – your choice depending on weather, an open living plan, a beautifully landscaped lot with mature trees and plantings and much much more. A very central location allowing access to unlimited city / county amenities: beaches / hospitals / schools / shopping / parks, the list continues. The very popular Arlington Park Sports Complex and Park is only two blocks away. Incredibly convenient; this park supports all your outdoor activities: swimming, basketball, tennis, outdoor training equipment and lake. Now the bonus, this same neighborhood is very busy with redevelopment you can view for yourself on the adjoining streets. As your living needs / requirements change this is another option. A must-see property, look forward to your visit, easy to show!
$539,000
1648 Idle Lane Sarasota, FL 34231
- Type:
- Single Family
- Sq.Ft.:
- 1,388
- Status:
- Active
- Beds:
- 2
- Lot size:
- 0.25 Acres
- Year built:
- 1962
- Baths:
- 2.00
- MLS#:
- A4629256
- Subdivision:
- Bayview Acres
ADDITIONAL INFORMATION
Ideally tucked away in a quiet, private neighborhood on the mainland in walking distance to #1 Siesta Key beach is this wonderful mid-century ranch home. This well-maintained 2-bedroom 2-bath open-plan residence with large sunroom and 1-car garage is sold turnkey furnished ready for you as a primary home, vacation home or investment property. Approximately 1400 sq ft of air-conditioned space with an additional 232 sq ft laundry/utility room. The very spacious sunroom/Florida room is glass-enclosed & air conditioned with large picture windows bringing in the light and overlooking a serene landscaped garden. The roof was replaced in 2023, newer windows, newer septic tank & lift station, electric service upgrade, polished terrazzo floors throughout, paver brick driveway. Effective year built is 1997. Come see this special home surrounded by multi-million dollar homes and less than a mile from shopping and restaurants in eclectic Gulf Gate Mall, watersports & the beach.
- Type:
- Other
- Sq.Ft.:
- 1,527
- Status:
- Active
- Beds:
- 2
- Lot size:
- 0.12 Acres
- Year built:
- 2023
- Baths:
- 2.00
- MLS#:
- A4629564
- Subdivision:
- Windward/lakewood Ranch Ph 1
ADDITIONAL INFORMATION
Major Price Adjustment! Private lot, close proximity to amenities, welcome to 8450 Frangipani Terrace! Located on a one-of-a-kind corner lot in a cul-de-sac within the highly sought-after Windward at Lakewood Ranch, this 2-bedroom, 2-bathroom villa offers fantastic treed preserve views. This 2023 move-in-ready home features a front and back covered front porch and a thoughtfully designed interior. The kitchen includes soft-close drawers, under-cabinet lighting, a 4-burner gas stove, and an oversized kitchen sink. Blinds are installed on all windows throughout the home. The great room features crown molding and coffered ceilings and opens to an extended screened-in lanai with ceiling fan and pavers. The primary suite offers a ceiling fan, two closets (including a walk-in), and an en-suite bathroom with an upgraded shower. Additional highlights include a spacious laundry room with a new washer and dryer and cabinetry, a two-car garage with cabinets, and outdoor spigots at the front and rear of the home for added convenience. The Sellers are including extras such as a gas grill, washer and dryer, and an alarm system. Windward at Lakewood Ranch boasts resort-style amenities, including a resort-style pool, splash pad, spa, fitness center, 8 pickleball courts, 2 tennis courts, 2 dog parks, a clubhouse, and a playground. This unbeatable location is close to Waterside Place, Lakewood Ranch Main Street, downtown Sarasota, and the area’s top beaches.
- Type:
- Condo
- Sq.Ft.:
- 851
- Status:
- Active
- Beds:
- 1
- Lot size:
- 1.45 Acres
- Baths:
- 1.00
- MLS#:
- A4629321
- Subdivision:
- Akoya
ADDITIONAL INFORMATION
Pre-Construction. To be built. Introducing the One-Bedroom at Akoya Residences. West of the Trail in the Museum District in Sarasota and a short walk from the Bay, Akoya Residences combines elegance with approachable luxury. This unique condominium is perfectly positioned to cultural gems like the Asolo Theatre and Ringling Museum and less than five minutes from the vibrant Downtown Sarasota scene. Enjoy a range of thoughtful amenities, including a state-of-the-art fitness center, a welcoming social lounge, a refreshing saltwater pool, alfresco grilling and dining areas, and a host of other amenities, all designed with an emphasis on functionality and style. THIS SPACIOUS ONE-BEDROOM/ONE-BATH FEATURES AND OPEN FLOOR PLAN WITH: Expansive Terrace with Sunrise Views, Central Kitchen with European-style Cabinetry, Sleek Waterfall-edge Island, Solid Stone Countertops, Stainless-Steel appliances, In-Unit Laundry Center, His and Hers Closets, High Ceilings, Large Sliding Glass Impact Doors and Windows. Discover the unique charm of this residence at Akoya Residences- a blend of sophistication, desirability, and approachability. More than just a home, it's a lifestyle waiting for you.
$750,000
12413 Parigi Way Sarasota, FL 34238
- Type:
- Single Family
- Sq.Ft.:
- 1,918
- Status:
- Active
- Beds:
- 3
- Lot size:
- 0.16 Acres
- Year built:
- 2022
- Baths:
- 2.00
- MLS#:
- A4628429
- Subdivision:
- Esplanade On Palmer Ranch
ADDITIONAL INFORMATION
***One or more photos have been virtually staged***Welcome to this stunning 3-bedroom home with a den, nestled in an exclusive, gated community that presents the ultimate Florida living. The open-concept floor plan seamlessly blends the living, dining, and kitchen areas, creating a spacious and inviting atmosphere perfect for entertaining and family gatherings. The kitchen boasts plentiful countertop space, ideal for meal prep and casual dining, featuring high-end finishes and modern appliances that cater to the most discerning chefs. The den offers versatile space, perfect for a home office, media room, or quiet retreat. Each of the three bedrooms is generously sized, with large windows that let in abundant natural light and gorgeous views of the lush surroundings. From elegant flooring to designer fixtures, ensuring a refined living experience. A two-car garage provides plenty of storage and convenience, while the private gated community provides peace of mind and exclusivity. Esplanade at Palmer Ranch residents enjoy access the resort style pool, gym, clubhouse, tennis and pickle ball courts, walking trails, and so much more. You can relax and enjoy the Bahama Bar by the pool or socialize with neighbors in a laid-back, tropical setting. This home is the ideal blend of luxury, comfort, and the laid-back Florida lifestyle, along with a serene retreat with everything you need at your fingertips. Ideally located in A rated schools in closing proximity to Siesta Key, Sarasota, shops restaurants, many other gulf coast beaches, and I-75 for a quick trip to Lakewood Ranch, St. Pete and Tampa. Schedule your appointment to tour this gem today.
- Type:
- Condo
- Sq.Ft.:
- 1,178
- Status:
- Active
- Beds:
- 2
- Year built:
- 1986
- Baths:
- 2.00
- MLS#:
- A4628403
- Subdivision:
- Woodland Green
ADDITIONAL INFORMATION
Welcome to your serene slice of Florida paradise in the Woodland Green community at 6211 Timberlake Drive, Sarasota, FL, 34243! Designed with leisure and comfort in mind, this stunning two-bedroom, two-bathroom apartment is an idyllic retreat for anyone looking to enjoy their vacation home, retirement years, or simply indulge in their love for golf. Nestled on the second floor, this light-filled condo invites you to revel in beautiful views of the community pool and the manicured greens of the Palm Aire Fairway. Wake up to picturesque scenery from the great room and the primary bedroom, both promising to be your own peaceful sanctuaries. The apartment boasts a highly desirable eat-in kitchen, ensuring you have a cozy space for your morning coffee or informal meals. The thoughtfully designed split floor plan maximizes privacy while the combination dining and living room area is perfect for hosting intimate gatherings. Step out onto the enclosed patio and breathe in the balmy Florida air as you unwind in your personal haven. Additional perks include nearly 14-foot soaring ceilings that amplify the sense of space and welcome in the glorious Florida sunshine, adding to the already abundant natural lighting from being an end unit. The condo comes with an assigned parking space and access to labeled guest spaces for when your friends and family come to visit. Best of all, there's no stress about storm damage to dampen your spirits. This condo is ready and waiting for you to add your personal touches and create the dream Florida residence you've always wanted. Don't let this opportunity pass you by. Call today to arrange a viewing of this attractive floorplan and take the first step toward calling this unique residence on Timberlake Drive home.
- Type:
- Single Family
- Sq.Ft.:
- 1,655
- Status:
- Active
- Beds:
- 3
- Lot size:
- 0.15 Acres
- Year built:
- 2018
- Baths:
- 2.00
- MLS#:
- A4629422
- Subdivision:
- Fairways/bent Tree
ADDITIONAL INFORMATION
Welcome home to Fairways at Bent Tree. If you love nature and sunsets this 3 bedroom, 2 bath home is perfect for you. Built in 2018 with breathtaking nature and golf course views. The Fairways at Bent Tree is an optional golf course community located in the top A rated Sarasota school district. Inside you will find many custom upgrades including upgraded kitchen cabinets, counter tops, bathrooms and lightning throughout. Complete matter port and full video included, ask your agent for details. You will have plenty of time to enjoy the nature views, golf course, and sunsets; the lawn is entirely maintained by the association (even mulching!). There is no need to worry about homeowners insurance costs or availability since the home was built only 6 years ago with all of the major hurricane credits, and the property is not located in a special hazard flood zone. Schedule your showing close to sunset if you really want to be in awe, and you will likely see deer, ducks, cranes, or maybe an owl! No damage during the last storm. Do not let this one get away
$495,000
1127 41st Street Sarasota, FL 34234
- Type:
- Single Family
- Sq.Ft.:
- 1,016
- Status:
- Active
- Beds:
- 3
- Lot size:
- 0.25 Acres
- Year built:
- 1940
- Baths:
- 2.00
- MLS#:
- A4629390
- Subdivision:
- Braeburn
ADDITIONAL INFORMATION
Your dream Sarasota home is waiting—don’t let it slip away! This meticulously updated property effortlessly blends modern upgrades with timeless charm. Originally a 3-bedroom, 1-bath residence, it now features 2 full bathrooms, offering enhanced comfort and functionality. Every inch of this home has been thoughtfully transformed under the supervision of a licensed general contractor, with all work completed to code and with proper permits for peace of mind. This home boasts significant upgrades, including a brand-new roof, new A/C, water heater, new doors, and hurricane-impact windows at the front. The interior leisure area features stylish brick detailing, adding warmth and character. The standout feature is the garage-to-loft conversion, a versatile space that can serve as a mother-in-law suite, office, studio, or entertainment hub. With the potential to add a kitchenette, this area offers endless possibilities for multi-use living. Nestled on an expansive lot, there’s ample room for family gatherings, BBQs, or parking multiple vehicles—perfect for RV enthusiasts! Located in a prime Sarasota neighborhood, this home is just minutes from the UTC Mall, Sarasota’s stunning beaches, and the Sarasota Bradenton International Airport. The upgrades don’t stop there—this home also features modern finishes like luxury vinyl plank flooring, fresh interior and exterior paint, decorative wood moldings, and energy-efficient lighting. The beautifully designed bathrooms showcase porcelain-tiled showers and Calcutta quartz countertops, elevating the home’s luxurious appeal. With no HOA fees or deed restrictions, you’ll enjoy the freedom to make this home your own. Whether you're looking for a primary residence, a vacation retreat, or an investment opportunity for short-term rentals, this property is move-in ready and ideally located to embrace the salt water life. Don’t miss this opportunity to own a beautifully upgraded home, where every detail has been carefully crafted with quality and compliance in mind. Schedule your private tour today!
- Type:
- Other
- Sq.Ft.:
- 2,000
- Status:
- Active
- Beds:
- 2
- Lot size:
- 0.1 Acres
- Year built:
- 1981
- Baths:
- 3.00
- MLS#:
- TB8321885
- Subdivision:
- Glen Oaks Manor Homes Ph 1
ADDITIONAL INFORMATION
Completely remodeled!! No flooding from hurricanes. Directly between downtown and UTC. Largest unit in the neighborhood. If you're looking for something with a two car garage, private pool, renovated, and amazing location, this is it!
- Type:
- Other
- Sq.Ft.:
- 1,498
- Status:
- Active
- Beds:
- 2
- Year built:
- 1978
- Baths:
- 2.00
- MLS#:
- A4628480
- Subdivision:
- Village Plaza Sec 7
ADDITIONAL INFORMATION
THIS ONE IS A WOW! Beautifully updated and kept, you'll love everything about this spacious one story home. Located in one of Sarasota's most attractive and sought after 55+ communities, this villa is move-in-ready! Fully remodeled and updated over the last few years, the owner did all the right things: consistent neutral flooring, no popcorn ceilings, updated kitchen and baths, new windows, hurricane protection, newer AC, electrical panel...and more. The floor plan is split, so both owner and guests have privacy. The primary bedroom can easily accommodate a king size bed and has both ensuite bath and a spacious dressing area. Guest room is currently used as a den but is also equipped with twin beds. You'll enjoy the generous closet space plus plenty of room for a home office and a 'family' room off the kitchen. Outdoors you'll enjoy both a gated and paved front patio as well as a private, sunny screened lanai which is totally hurricane protected. The 2 car garage has built in storage, bringing total sq footage to over 2200! 2 pets are OK, leasing is allowed. Located just off Bee Ridge and Beneva, Village Plaza is located perfectly -- with grocery, drug store, popular shopping destinations, restaurants and golf all within a 1.5 mile radius. 15 minutes to downtown, 20 to Siesta Kay or Lido Beach. The community is full of fun, active adults; amenities include a large heated pool, fitness, billiards, community BBQ area, sauna, pickleball, exercise classes, bingo, movie night, trivia and frequent social gatherings. 2025 is here --if it is time for a fresh start you owe it to yourself to see this one!
- Type:
- Single Family
- Sq.Ft.:
- 2,405
- Status:
- Active
- Beds:
- 3
- Lot size:
- 0.19 Acres
- Year built:
- 2024
- Baths:
- 3.00
- MLS#:
- A4629263
- Subdivision:
- Skye Ranch Esplanade At Skye Ranch
ADDITIONAL INFORMATION
Welcome to casual elegance in this stunning Lazio floor plan located in Esplanade at Skye Ranch. Nestled at the end of a tranquil street, this nearly new home offers 3 bedrooms plus a den, 3 full baths, and a spacious 3-car tandem garage, perfect for extra storage or accommodating a golf cart. With over $200,000 in builder upgrades, this home radiates quality from the moment you step inside. High ceilings and upgraded porcelain tile floors set a sophisticated tone, with every design detail thoughtfully selected. The expanded gourmet kitchen features soft-close wood cabinetry, quartz countertops, and a large island ideal for entertaining. The master suite is a true retreat, enhanced by a generous bay window that invites in the morning light. The luxurious master bath offers a roomy walk-in shower, dual vanities, and leads to an expansive walk-in closet as large as a guest room. While the home itself is spectacular, the community of Esplanade at Skye Ranch is equally remarkable. Experience resort-style living with multiple pools, tennis and pickleball courts, scenic walking trails, sports fields, a fitness center, an indoor basketball court, and the newly opened amenities: The Hub, Rendezvous Park, Turner Park and The Venue. Discover why Skye Ranch has quickly become one of Southwest Florida’s most sought-after communities. This home is practically new and there is no need to wait to build!
- Type:
- Condo
- Sq.Ft.:
- 1,319
- Status:
- Active
- Beds:
- 3
- Year built:
- 2001
- Baths:
- 2.00
- MLS#:
- A4629297
- Subdivision:
- Plaza De Flores
ADDITIONAL INFORMATION
One or more photo(s) has been virtually staged. 3BR/2BA Ground Floor Condo, Light & Bright, Crisp and Clean, Luxury Vinyl Plank Flooring, freshly painted, new stone kitchen countertops, white cabinets, updated appliances, faucets and ceiling fans, Huge Lanai, Superior Construction Concrete Block from ground to the roof and excellent soundproofing plus no neighbors on 3 sides, Gated Community, Lovely Landscaped, Low Density, Unit is ideally located diagonally from the Tennis Courts, Community Pool, Workout Room, Clubhouse/Gathering area, On-sight management. This amazing complex location is tucked in and quiet yet close to Lowe's, Target, Costco, Publix, Sprouts, Potter Park & YMCA, US-41 and the Stickney Point Bridge to Siesta Key is just minutes away. 1 pet allowed up to 35 pounds. 1 Covered Carport included, Excellent school district, waiting for you, make your appointment today! Less than 10% of all Palmer Ranch condos are 3BR - Grab this one before it's gone!
- Type:
- Other
- Sq.Ft.:
- 2,548
- Status:
- Active
- Beds:
- 3
- Year built:
- 1986
- Baths:
- 2.00
- MLS#:
- A4628613
- Subdivision:
- Whisperwood
ADDITIONAL INFORMATION
Seldom on the market! Beautifully updated and secure with expansive golf course views in the prestigious Highlands section of The Meadows, one of Sarasota’s most desirable neighborhoods just 15 minutes from downtown. Meandering canopied streets and a cul-de-sac welcome you to this maintenance-free villa that lives like a home but without the hassle. Inside, you will love the cathedral ceilings, spacious rooms, natural light, tall windows and walls of glass that bring in the expansive golf course views. You’ll be pampered with luxury vinyl flooring, wet bar and shiplap fireplace in the great room, wood cabinetry, granite countertops and stainless appliances in the kitchen, and double walk-in closets, double vanities and soaking tub in the relaxing primary suite. Plus, enjoy peace of mind and security with hurricane-impact windows throughout. All just 150 feet to the community pool and spa, and a mile to all fun amenities The Meadows has to offer. A five-star location on 1,600 park-like acres, The Meadows is a resort lifestyle community 15 minutes from downtown. Residents enjoy 14 miles of biking and recreational trails, fun-filled activities, a fitness center, a Junior Olympic pool, pickleball courts, dining venues, pay-to-play three 18-hole golf courses and a top-notch tennis complex. Its prime location places you near award-winning beaches, remarkable arts and culture, Nathan Benderson Park, Mote SEA Aquarium, Whole Foods, Trader Joe’s and The Mall at University Town Center, a world-class shopping, entertainment and dining destination. A fabulous Florida lifestyle awaits! A 2021 re-piping, 2019 18 SEER high-efficiency air-conditioning system, a 2018 impact garage door, 2016 impact windows, a 2014 water heater and above flood plain Zone X.
- Type:
- Single Family
- Sq.Ft.:
- 1,611
- Status:
- Active
- Beds:
- 3
- Lot size:
- 0.24 Acres
- Year built:
- 1957
- Baths:
- 2.00
- MLS#:
- A4628209
- Subdivision:
- South Gate
ADDITIONAL INFORMATION
SOUTH GATE * LOCATION, LOCATION, LOCATION * CLOSE TO SOUTHSIDE ELEMENTARY SCHOOL * Large yard is .23 ACRE with a SPACIOUS SIDE YARD & A FENCED BACK YARD * OVERSIZED 1 Car Garage is 14x21 * 1611+/- sqft a/c living area * 3 Bedrooms & 2 Baths * 2017 Roof * Living Room & Dining Room * PLUS a 26x15 Family Room * This is a DIAMOND IN THE ROUGH * ADD YOUR PERSONAL TOUCH AND ADD VALUE! * Conveniently located near TOP RATED SCHOOLS including Southside Elementary, Brookside Middle & Sarasota High * Close to shopping, dining and it's just a short 10 minute drive to Siesta Key Beach * Estate Sale * No Sellers' Disclosure *
- Type:
- Single Family
- Sq.Ft.:
- 2,659
- Status:
- Active
- Beds:
- 3
- Lot size:
- 0.3 Acres
- Year built:
- 1988
- Baths:
- 2.00
- MLS#:
- A4629351
- Subdivision:
- Palm Aire
ADDITIONAL INFORMATION
Discover a stunning custom contemporary home in the Misty Oaks neighborhood of the prestigious Palm Aire Country Club. This spacious residence offers 2,656 square feet of living space, featuring three bedrooms, two full bathrooms, a dedicated office, and an oversized garage with an additional bay for a golf cart and a climate-controlled workroom. Step into the great room, where soaring 15-foot ceilings, expansive windows, and five new skylights flood the space with natural light, creating an open, airy atmosphere. The room boasts a fireplace, wet bar, and seamless access to the lanai, where you’ll find a free-form heated pool with four waterfalls, a sunken gas-heated spa, and plenty of room for outdoor entertainment. The modern kitchen is fully updated, showcasing solid maple cabinets, granite countertops, built-in stainless steel appliances and an spacious pantry. A custom backlit glass-block island includes a downdraft cooktop and wine rack, offering both style and functionality. The primary suite is a private retreat, featuring a 12-foot wall closet with extra storage above, and a luxurious ensuite bathroom boasting a large walk in closet. The bathroom is adorned with Travertine marble, dual sinks with solid maple cabinetry, a vanity, sunken jetted tub, separate water closet, and a large walk-in shower. Double pocket doors lead to a custom office complete with a modular workstation, bookcase, and desk, all included. The second bedroom/den offers flexibility, with a large walk-in closet and access to a full bathroom. This bathroom is designed with elegance, including a floating underlit cabinet, glass vessel sink, and frameless walk-in shower. The third bedroom also features a spacious walk-in closet and enjoys serene views of the pool and the 5th fairway of the Lakes Golf Course. This home comes with peace of mind thanks to a 2022 roof featuring a GAF 50-year warranty and a 15-year wind damage warranty. Full hurricane protection for all openings, confirmed by a 2022 Wind Mitigation Report, ensures reduced homeowners insurance costs. Additional perks include no CDD fees and a low HOA fee of just $16/month. Conveniently located west of I-75, this home is just a short drive from the white sandy beaches of the Gulf, SRQ airport, cultural attractions such as the Ringling Museum, theaters, MOTE Aquarium, downtown Sarasota and the mall at UTC.
- Type:
- Condo
- Sq.Ft.:
- 1,211
- Status:
- Active
- Beds:
- 2
- Year built:
- 1976
- Baths:
- 2.00
- MLS#:
- A4626012
- Subdivision:
- Harbor Towers Y & R
ADDITIONAL INFORMATION
Experience resort-style living on Siesta Key in this stunning, turnkey-furnished, West-facing penthouse condo. Offering approximately 1,211 sq. ft. of open living space, this top-floor residence boasts soaring ceilings that flood the home with natural light, creating expansive views and a bright, airy coastal ambiance. The generously sized bedrooms feature walk-in closets, additional storage, and elegant updates inspired by a serene coastal aesthetic. The primary en suite bathroom includes a luxurious walk-in shower, perfect for unwinding after a day in paradise. Washer and dryer in unit. New electronic shades on all windows, and dual controlled sleep number king beds. Step out onto the screened lanai, where you can relax to the soothing sounds of a waterfall while enjoying year-round sunset views and the gentle ocean breeze. Located at Harbor Towers, a tropical oasis on Siesta Key, this community offers a host of modern amenities, including one of the largest marinas on the island, tennis courts, pool and spa, sauna and gym, lush landscaped grounds, and proximity to Siesta Key Village’s restaurants and shops. This community has completed their Milestone and SIRS, as well as a major $13 Million renovation. Don’t miss your chance to own a piece of paradise. Schedule your private showing today!
- Type:
- Condo
- Sq.Ft.:
- 1,915
- Status:
- Active
- Beds:
- 2
- Year built:
- 1997
- Baths:
- 2.00
- MLS#:
- A4624685
- Subdivision:
- Dolphin Bay-siesta Key Sec B
ADDITIONAL INFORMATION
Experience coastal luxury with this beautiful 2BR/2BA condo at Dolphin Bay on Siesta Key. This fantastic residence combines modern amenities with breathtaking water views, making it a perfect sanctuary for those seeking a high-end lifestyle in a serene setting. Welcomed by a cozy front porch, here you can sit back and relax and enjoy city views while sipping your favorite libation & grilling up your favorite meal. As you step inside, you’ll immediately notice the spacious, open, well-designed floor plan that seamlessly blends comfort and style. The recent kitchen and bath remodels in 2020 have elevated the space with contemporary finishes and top-of-the-line fixtures, ensuring that every corner of this home exudes sophistication and functionality. The kitchen is a culinary haven, boasting shaker-style cabinets, quartz countertops, a massive center island, and a reverse osmosis system. Modern conveniences abound, including a built-in desk area with added storage, making this space both functional and stylish. The adjoining den area is illuminated by natural sunlight from the sliding glass doors. Here you can enjoy the tranquil outdoor views while curling up with a good book or catching up on your email. The living areas feature immaculate hardwood floors, infusing warmth and elegance into the home. The dining room, highlighted by a custom built-in dry bar, is perfect for hosting gatherings effortlessly. Expansive sliding glass doors and windows throughout the condo provide astounding southern views of the Intracoastal Waterway, where you can watch boats glide by, dolphins play, and birds soar in the gentle coastal breezes. The enclosed tiled lanai creates an extension of entertaining space where guests and family enjoy luxurious views. The primary suite is a true retreat, featuring a separate lanai entrance, a grand en-suite with a large walk-in closet, a relaxing soaker tub, and a tiled walk-in shower for a spa-like experience at home. The second bedroom, with its own private entrance to the front patio, serves as cozy guest quarters. This room boasts plenty of storage with 2 closets - a walk-in and separate wall closet as well as direct access to the guest bathroom for added convenience. This condo also offers the convenience of an inside utility room with cabinetry for added storage. This condo also boasts practical upgrades that enhance its appeal. There is a brand new hot water heater (2024), a newer HVAC system (2018), and an updated washer and dryer (2019) that conveys; you will have little to do, just move right in and enjoy! Parking and storage are made simple with the under-building private garage, offering both security and convenience. Located in the highly sought-after Dolphin Bay gated community, a pet-friendly community that offers access to a range of community amenities that enhance the quality of life. Whether you prefer to relax by the pool, catch a quick workout in the fitness room, enjoy the club facilities, play a game of tennis on one of the 3 Har-Tru courts, try your luck on the fishing pier, or take a short walk or trolley ride to the world-famous Siesta Key Beach ~ where you can enjoy PickleBall games, or relax on the white powdery sand ~ this residence provides it all. Discover your dream home by scheduling your private tour before it’s gone! ***No hurricane damage from any of the storms!***
$1,875,000
2425 Floyd Street Sarasota, FL 34239
- Type:
- Single Family
- Sq.Ft.:
- 2,700
- Status:
- Active
- Beds:
- 4
- Lot size:
- 0.12 Acres
- Baths:
- 4.00
- MLS#:
- A4629328
- Subdivision:
- Rustic Lodge
ADDITIONAL INFORMATION
Pre-Construction. To be built. Coming soon! New construction, one-of-a-kind, two-story home meticulously designed and built by Segatto Property Solutions. This single-family residence features four spacious bedrooms, 3.5 luxurious baths and 2,700 square feet of modern living space. With 10-foot ceilings throughout, luxury vinyl plank complemented by tile flooring, quartz countertops, impact doors and windows, the upgrades are endless. The bright, open floor plan includes a gourmet kitchen with walk-in pantry, stainless steel appliances and a large island, ideal for entertaining. Upstairs, the luxurious owner’s retreat offers a spa-like en-suite bath and dual walk-in closets. Second bedroom with private, en-suite bath complete with a walk-in shower. Additional bedrooms are also en suite with walk-in closets to provide comfort for family or guests. A versatile loft can be customized to fit your needs. Step outside to your private backyard oasis with a sparkling pool, outdoor kitchen, and shaded outdoor area ideal for relaxation and fun. Don't forget about the two-car garage with pristine epoxy flooring. This home is in the desirable Arlington Park area, where you’ll enjoy top-rated schools, parks, shopping, dining and entertainment. Don’t miss this opportunity and schedule a tour today to experience this Arlington Park gem. Renderings may not represent the final product. Changes may be made to physical features due to product and material availability. Changes can be made by ownership or general contractor at any time.
- Type:
- Other
- Sq.Ft.:
- 1,993
- Status:
- Active
- Beds:
- 2
- Lot size:
- 0.29 Acres
- Year built:
- 1972
- Baths:
- 4.00
- MLS#:
- A4629313
- Subdivision:
- Southpointe Shores
ADDITIONAL INFORMATION
This exceptional duplex offers an excellent investment opportunity in Sarasota, FL. With two spacious units, each featuring 2 bedrooms and 2 bathrooms, this property is perfect for owner-occupants or investors looking for rental income potential. The property boasts a rare RV full hookup pad, a two-car garage, and access to a community boat dock, adding to its unique appeal and versatility. 2 units, each with 2 bedrooms and 2 bathrooms RV full hookup pad 2-car garage Access to community boat dock
- Type:
- Single Family
- Sq.Ft.:
- 1,449
- Status:
- Active
- Beds:
- 3
- Lot size:
- 0.2 Acres
- Year built:
- 1983
- Baths:
- 2.00
- MLS#:
- A4629162
- Subdivision:
- Nottingham
ADDITIONAL INFORMATION
Welcome to this inviting 3-bedroom, 2-bath home, perfectly situated on a private cul-de-sac in the desirable Nottingham neighborhood of Sarasota. This well-maintained residence features recent upgrades including a newer roof, air conditioning, and water heater. The spacious interior boasts tile flooring throughout, with two distinctive living areas, a formal dining room, and convenient bar seating in the kitchen, offering a layout that is ideal for both entertaining and relaxing. Sliding doors from the family room and master bedroom open to expansive, screened-in porches that overlook a beautiful treed yard and a serene pond - perfect for unwinding at the end of the day. Located centrally in Sarasota, this home provides easy access to downtown, stunning beaches, and all the convenience of daily life. Embrace the Florida lifestyle in a home that combines comfort, privacy, and location.
- Type:
- Condo
- Sq.Ft.:
- 1,775
- Status:
- Active
- Beds:
- 3
- Year built:
- 1989
- Baths:
- 2.00
- MLS#:
- A4628789
- Subdivision:
- Landings South Vii
ADDITIONAL INFORMATION
One or more photo(s) has been virtually staged. BRING YOUR OFFERS! Motivated Seller-Seller Will consider ALL offers! Seller will consider credits for Upgrades/Painting! Exquisite 3-Bedroom Coach Home in The Landings, Sarasota's Premier Lifestyle Community!-NEW FLOORING THROUGHOUT HOME! WALK TO YOUR BOAT AT THE DRYDOCK / MARINA NEXT DOOR! Welcome to The Landings, an exclusive gated community in the heart of Sarasota, where convenience meets luxury, & every detail is designed to elevate your lifestyle. This beautifully crafted 3-bed, 2-bath coach home offers the perfect combination of space, style, & serenity, ideal for those seeking the best of Florida living. From the moment you enter, you'll be captivated by the bright & airy great room with soaring vaulted ceilings that create a sense of openness and tranquility. The seamless flow into the eat-in kitchen makes it the perfect space for both everyday living & entertaining. The kitchen boasts a spacious breakfast bar connecting to the dining room, offering a versatile layout for enjoying meals with family & friends. Imagine sipping your morning coffee in the OUTDOOR BALCONY facing where you can enjoy sweeping views of the lush surroundings or open the doors to let the cool breezes fill your home. The generous master suite is a private retreat, featuring a spacious walk-in closet, dressing area, & an indulgent en-suite bath with both a soaking tub & a walk-in shower, your very own oasis to relax & unwind. Two additional guest bedrooms & a well-appointed guest bath provide ample space for family or visitors. A conveniently located laundry room adds to the practicality and ease of living in this stunning home. Location, Location, Location: BRING YOUR BOAT! You can walk to the Phillippi Harbor Dry Dock, and be on the water in minutes! Nestled in the sought-after Phillippi Shores & Riverview school districts, The Landings offers the best of both worlds: proximity to Sarasota’s vibrant downtown & the tranquility of a gated community. Beyond the gates, you'll find the Landings Shopping Center, featuring Publix, Starbucks, 6 ( Level 3 Fast Charging) Charging Stations, 24 Hour State of the ART GYM, Crumbl Cookie, Joann's, Daruma Sushi and Hibachi, Origin Pizza, and MANY MORE including Ice cream shops, and banks and an array of restaurants and shops – all just a short DRIVE AWAY, and many residents stroll the Landings with their golf carts in the evenings as well. BRING YOUR GOLF CARTS! For sunseekers, Siesta Key’s pristine beaches are just minutes away, offering endless opportunities for relaxation and recreation.The Landings also has a nature trail to the Intracoastal Waterway with options for launching your kayak. Resort-Style Amenities: The Landings isn't just a place to live, it's a lifestyle. Enjoy world-class amenities such as the Racquet Club with 8 Har-Tru tennis courts, a fitness center, & a heated pool and spa. For nature lovers, explore the mangrove nature trail with kayak access, immersing yourself in the natural beauty of the area. Investor-Friendly: This property can be rented out up to 2 times per year with a 3-month minimum lease, offering excellent potential for seasonal rentals. With no ownership year restrictions, it’s a perfect investment opportunity in a prime Sarasota location. Discover the ultimate in comfort, style, & convenience. Welcome home to The Landings—where luxury meets everyday living. Schedule your private showing today & make this private & serene unit your new ALL YEAR ROUND, OR SECOND VACATION home yours!
$4,950,000
1243 Starboard Lane Sarasota, FL 34242
- Type:
- Single Family
- Sq.Ft.:
- 5,142
- Status:
- Active
- Beds:
- 4
- Lot size:
- 0.42 Acres
- Year built:
- 2006
- Baths:
- 5.00
- MLS#:
- A4627883
- Subdivision:
- Midnight Harbor Sub
ADDITIONAL INFORMATION
Welcome to 1243 Starboard, where luxury and design converge in a grand, seamless blend. This stunning 4-bedroom + office, 4.5-bathroom home with a 3+ car garage, crafted by the esteemed Voigt Construction, is nestled on nearly half an acre of deep sailboat water on Siesta Key, epitomizing island living at its finest. Constructed to the highest modern standards and equipped with a full-house automatic generator, this home effortlessly withstood recent hurricanes. Encompassing 5,142 square feet of air-conditioned space, it delivers a lifestyle of unparalleled sophistication. The spectacular Great Room is a masterpiece, boasting soaring pecky cypress ceilings and rich mahogany wood floors throughout. At the heart of the home is a chef's dream kitchen with white hardwood cabinetry, pristine countertops, and an expansive island that blends beauty and function. An ocean-inspired blue backsplash adds a coastal touch to this visually stunning and highly functional space. The open-concept kitchen and living room create a versatile floor plan, perfect for both daily living and entertaining. A 220+ bottle wine refrigerator, a gas fireplace, and impact glass sliders seamlessly connect the indoors with the outdoors, allowing you to savor the cool Florida breeze. The expansive master suite serves as a luxurious escape, featuring a sprawling walk-in closet and a spa-like bathroom with high-end finishes, dual vanities, a soaking tub, and an oversized shower. This serene retreat is a testament to refined living. Each of the additional three bedrooms is designed as a private sanctuary, complete with spacious walk-in closets and en-suite bathrooms, ensuring comfort for every resident. Outside, embrace the epitome of Siesta Key living. A captivating pool, expansive balcony with water views, and a cozy fire pit create an idyllic haven for relaxation under starlit skies. With deep sailboat water access, a 30,000 lb boat lift, and easy access to the newly opened Midnight Pass for quick Gulf of Mexico access, this property is a dream for boating enthusiasts. Additionally, the full-house generator offers peace of mind, ensuring the home is fully equipped for any unforeseen power outages. This Siesta Key gem is more than a home; it’s an invitation to experience the elegance and allure of coastal living. Come discover your blend of sophistication and waterfront bliss in this extraordinary residence.
- Type:
- Other
- Sq.Ft.:
- 1,382
- Status:
- Active
- Beds:
- 3
- Lot size:
- 0.1 Acres
- Year built:
- 1975
- Baths:
- 2.00
- MLS#:
- A4629400
- Subdivision:
- Oakwood Manor
ADDITIONAL INFORMATION
This remodeled 3 bedroom 2 bath split plan 1,382sf under AC RARITY is nestled in the ONLY Resident Owned Park in the City limits of Sarasota!! In addition to the main living dining and kitchen spaces, this home has a full size tiled Florida room under AC with main entry/exit access roll down blinds and sliders to the living space, a 144sf lanai off the main entrance under carport with added removable slide windows AND a 120sf back covered semi private patio space great for grilling out. Remodeled in 2017, the kitchen is outfitted with wood soft close cabinets and storage drawers, granite counter tops, 2 pantries, updated sink and appliances and backsplash. 2 guest bedrooms along the front of the home and the primary suite is situated on the opposite side providing privacy from guest. The primary bedroom has ample space for king bed set, an en suite remodeled bath with tiled shower and a large walk in closet. Both baths were also updated in 2017 and both have tiled step in showers and floors. Laminate flooring and plywood subfloors throughout the main spaces and bedrooms. Additional Updates/Ages: Galv Metal Roof Over age unknown - checked annually, Pentok whole home water filter system, Plumbing is PVC & copper with shut offs, Sewer line replaced 2019, Water Heater Rheem 10/2013 40 gal in shed, HVAC 9/2018, Ductwork 2024, Windows updated all but 2 under carport, Vapor barrier checked annually, Tiedowns updated-added, Laminate flooring & plywood subfloors 2016. Front pavers and side added 2023, nice landscaping and a French drain. Home has some removeable storm shutters. Storage shed also houses the washer, dryer, and a utility sink. The gated 90 acre community boast low maintenance fee with its vast amenities starting with the large Clubhouse outfitted with a full commercial cook kitchen, event stage, audio/visual, dance floor, fitness room, activities hall, library with books/movies/puzzles and a pool table. Outside recreation includes an extra large heated pool with a handicap ramp, a spacious kidney shaped hot tub, ample tables and lounge chairs and remodeled shower rooms. Oak trees shade the beautiful park area, picnic tables and a community grill. Additional amenities to enjoy are the community putt putt course, bocce ball, ping pong, horse shoes and corn hole. Oakwood Manor is a highly social community with many groups and activities to be a part of. We are located adjacent to Legacy Trail and 12 new pickle ball courts managed by the City. Close to downtown, shopping and dining. Please note that Oakwood is a NO pet and NO motorcycle Park.

Sarasota Real Estate
The median home value in Sarasota, FL is $510,000. This is higher than the county median home value of $458,200. The national median home value is $338,100. The average price of homes sold in Sarasota, FL is $510,000. Approximately 43.67% of Sarasota homes are owned, compared to 33.6% rented, while 22.73% are vacant. Sarasota real estate listings include condos, townhomes, and single family homes for sale. Commercial properties are also available. If you see a property you’re interested in, contact a Sarasota real estate agent to arrange a tour today!
Sarasota, Florida has a population of 53,786. Sarasota is more family-centric than the surrounding county with 17.85% of the households containing married families with children. The county average for households married with children is 17.15%.
The median household income in Sarasota, Florida is $62,615. The median household income for the surrounding county is $69,490 compared to the national median of $69,021. The median age of people living in Sarasota is 49 years.
Sarasota Weather
The average high temperature in July is 90.7 degrees, with an average low temperature in January of 50.9 degrees. The average rainfall is approximately 56 inches per year, with 0 inches of snow per year.





