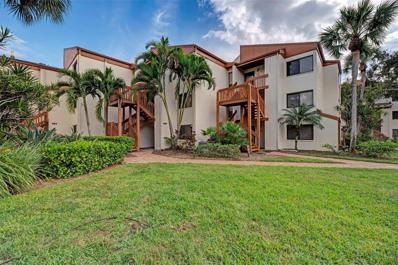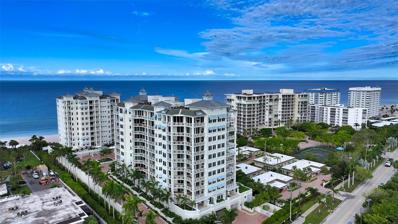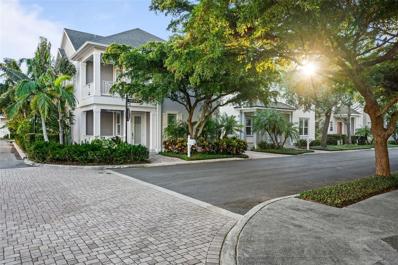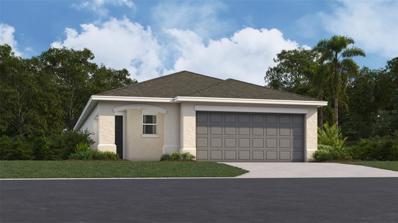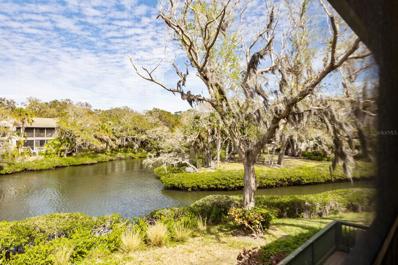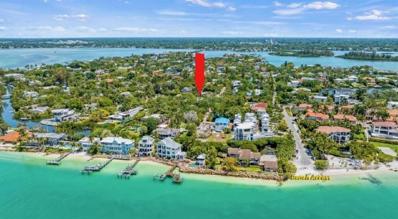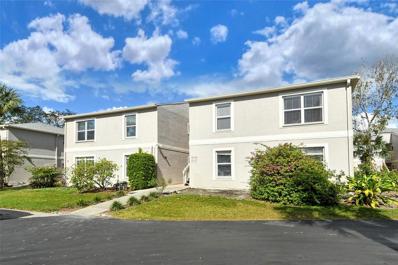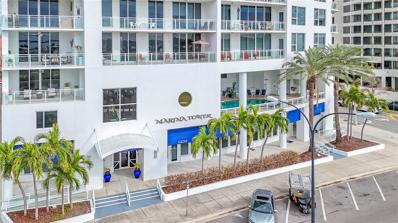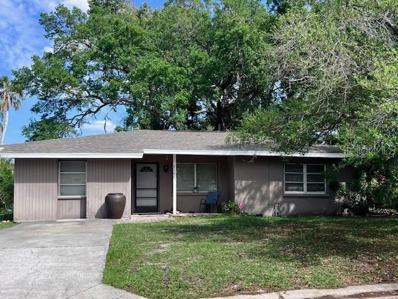Sarasota FL Homes for Sale
- Type:
- Other
- Sq.Ft.:
- 1,056
- Status:
- Active
- Beds:
- 2
- Lot size:
- 0.09 Acres
- Year built:
- 1969
- Baths:
- 2.00
- MLS#:
- A4630105
- Subdivision:
- Mobile Estates
ADDITIONAL INFORMATION
LET THE SUN SHINE! This open, light, bright and very inviting double wide mobile home is just "what the Doctor ordered", peace, quiet, neat, clean easy lifestyle.. Great curb appeal...Home lives LARGE with open greatroom design, 2 oversized bedrooms ( both have room for king sized beds plus) 2 full baths, easy to maintain laminate flooring throughout home, enclosed sunroom/lanai with ample room for storage, entertaining and such. Home is offered turnkey furnished as shown..so grab you bags and come live the life! Seasonal and year round residents boast that this community is truely one of Sarasota’s hidden gems! This RESIDENT-OWNED community ensures your voice matters, and you’ll OWN your piece of Florida right here. It’s hard to find another place that blends lifestyle, location, and affordability like this. The home offers an unbeatable mix of convenience and community living, making it an ideal haven for both seasonal guests and year-round residents. Location, location, location – Mobile Estates is situated less than 1 mile from the pristine sands of Siesta Key and provides seamless access to the area’s renowned beaches. Enjoy a short walk to the charming Gulf Gate Village, known for its eclectic mix of shops, restaurants, pubs, and boutiques that add to the neighborhood’s vibrant character. This prime spot means easy, enjoyable outings for dining, shopping, and entertainment. Residents here enjoy "share ownership" with an impressively low HOA fee of just $215 per month, covering water, sewer, trash removal, and lawn maintenance. That means when you purchase a home in Mobile Estates, you’re not just buying a home—you’re an OWNER of the community property. Community amenities include a newly refurbished heated and chilled pool with a spa, perfect for relaxing and connecting with neighbors. Recreational highlights like bocce courts and recreation center offer activities such as cards, games, food trucks, trivia nights, karaoke, and more. This community fosters an unmatched sense of camaraderie and fun. Live the lifestyle you deserve at a price you can afford. Experience the perfect combination of convenience, comfort, and vibrant community at Mobile Estates!
$1,399,000
420 Beach Road Unit 203 Sarasota, FL 34242
- Type:
- Condo
- Sq.Ft.:
- 1,316
- Status:
- Active
- Beds:
- 2
- Year built:
- 1980
- Baths:
- 2.00
- MLS#:
- A4631493
- Subdivision:
- Siesta Gulf View
ADDITIONAL INFORMATION
Serene beach views of Siesta Key Beach and the Gulf of Mexico await you from this full west facing view property. Take in the natural beach vegetation and sunsets over the Gulf from your 31-foot screened and glass enclosed balcony or from the kitchen, living area and primary bedroom. This second-floor, TURNKEY FURNISHED unit can be accessed by the building’s elevator or stairway. Directly on the beach, Siesta Gulf View has private access to Siesta Key’s white quartz sand and tranquil blue waters. The open kitchen included an eat-in area that is perfect as a dinette or office space. With 2 spacious bedrooms, two baths, two walk in closets, separate laundry room, and loads of storage space, you’ll have plenty of room to spread out. The complex has passed recent milestone requirements, and all cast iron piping was replaced throughout the complex in 2024. Best of all, Siesta Gulf View is two blocks from famed Siesta Key Village. This sought after 59-unit gated complex has a boardwalk to the beach with picnic tables and grilling area. Enjoy the 25’ by 40’ heated pool, pickle ball and tennis courts, clubhouse and fitness room. Assigned under building parking, a first-floor storage unit, and plenty of guest parking are a plus. There is an onsite management office with attentive staff. Best of all, Siesta Gulf View allows owners up to 2 small pets. Don’t wait to own your piece of paradise on beautiful Siesta Key.
- Type:
- Other
- Sq.Ft.:
- 1,456
- Status:
- Active
- Beds:
- 2
- Year built:
- 1984
- Baths:
- 2.00
- MLS#:
- N6135668
- Subdivision:
- Oak Forest Villas
ADDITIONAL INFORMATION
Discover your ideal maintenance-free villa! Nestled in a serene neighborhood adorned with mature trees and landscaping, this home offers a private oasis while remaining conveniently close to central Sarasota. Enjoy easy access to restaurants, downtown entertainment, Siesta Key Beach, shopping, and medical facilities. This charming 2-bedroom, 2-bath updated unit boasts ample space for family and friends, featuring a bonus room off enclosed lanai perfect for work, crafts, dining, or simply relaxing while taking in views of the lush surroundings. Highlights include vaulted ceilings, glazed tile floors, a modern kitchen with skylight, newer bathrooms, and a walk-in closet in the master suite, as well as the 2nd bedroom. Recent updates include a new paver driveway and front porch (2024), roof (2021), and AC (2016). You'll also appreciate the spacious laundry room with cabinetry, folding area, and mop sink, along with the insulated 2-car attached garage featuring a new door mechanism. The neighborhood pool and tennis courts are just around the corner. Don’t miss out—come explore this delightful community and envision your new home!
- Type:
- Single Family
- Sq.Ft.:
- 2,124
- Status:
- Active
- Beds:
- 4
- Lot size:
- 0.24 Acres
- Year built:
- 1997
- Baths:
- 2.00
- MLS#:
- A4630718
- Subdivision:
- Colonial Woods Estates
ADDITIONAL INFORMATION
Welcome to COLONIAL WOODS ESTATES! Set apart, this local exclusive, highly desireable community offers this beautifully updated home at 5715 Fern Oak Ct in Sarasota. This home is on one of the largest lots with a huge back yard offering perfect outdoor spaces. Featuring an open concept layout, this home offers a spacious and inviting atmosphere, perfect for both everyday living and entertaining. The kitchen is equipped with stainless steel appliances, adding a sleek and modern touch to the space. The property boasts a fully fenced backyard, installed just last year, ensuring privacy and security. Step outside to enjoy the screened patio, ideal for outdoor relaxation. Additionally, the outdoor shed provides extra storage for all your needs. Inside, the primary suite features a generous walk-in closet, and the primary bathroom includes a large, updated shower. All bathrooms were completely remodeled last year, offering modern finishes and a fresh, stylish look. This home has been thoughtfully updated with hurricane windows for convenience when needed (no shutters to put up and takle down), a new roof installed 4 years ago, a new water heater just 2 years ago, and a new HVAC system replaced 5 years ago. For added convenience, a water treatment system ensures clean and purified water throughout the home. The community is an added bonus, featuring a pond with a peaceful walking path, perfect for enjoying the outdoors. With its ideal location, updated features, and thoughtful details, this home offers a perfect blend of comfort and modern living. Quiet cul de sac living that is convenient to downtown Sarasota arts, festivals, entertainment, shopping and dining. Minutes to best Gulf Coast beaches, including Siesta Key Beach which is voted #1 in USA.
$519,000
4035 Keats Drive Sarasota, FL 34241
- Type:
- Single Family
- Sq.Ft.:
- 1,935
- Status:
- Active
- Beds:
- 3
- Lot size:
- 0.22 Acres
- Year built:
- 1977
- Baths:
- 2.00
- MLS#:
- A4630732
- Subdivision:
- Bent Tree Village
ADDITIONAL INFORMATION
Welcome to beautiful Bent Tree Village and the charm and character that an established neighborhood affords. This lovely. 3 bedroom 2 bath home is tucked on a quiet side street and features a NEW ROOF offering peace of mind and longevity. No issues to the house with any of the recent storms. The welcoming screened entry patio leads to to a solid-wood front door with sidelight window. Step into a reat room flanked with floor to ceiling windows in the living room and sliding glass doors in the dining room, ensuring an abundance of natural sunlight. A cozy family room for ultimate relaxation complements an adjoining kitchen, adorned with modern updates and appliances. Enjoy the seamless indoor-outdoor living with walls of disappearing glass sliders from the great room, family room and even sliders from the primary suite - all leading to a spacious screened-in back patio. Beyond lies a fenced-in lush lawn and open-air patio - perfect for savoring morning coffee or evening refreshments. Plenty of room for outdoor games, swingsets or a pool. The spilt plan positions the primary suite and guest wing on opposite sides of the home for comfort and privacy. A bonus alcove area adjoins the primary suite and is currently used an office but could be a nursery or exercise space. The Great Room, Primary Suite, and Office alcove feature brand new luxury vinyl plank flooring. Nestled in the coveted Bent Tree Village, known for its mature trees and picturesque landscaping, it is also home to the Bent Tree Country Club where memberships are optional and available. This a fantastic location convenient to grocery stores, hospitals, restaurants, shops, I75 and a short drive to the beach or downtown and just about everything else Sarasota has to offer.
- Type:
- Condo
- Sq.Ft.:
- 980
- Status:
- Active
- Beds:
- 2
- Year built:
- 1998
- Baths:
- 2.00
- MLS#:
- A4630420
- Subdivision:
- Central Park Sec 2 Ph 1
ADDITIONAL INFORMATION
This updated first floor two bedroom, two bathroom condo is perfect for those looking for a low maintenance lifestyle in a vibrant community. Central Park II offers a resort style pool and spa, tennis and pickleball courts, and a fitness center for residents to enjoy. With social events and activities planned regularly, there is always something fun to do in this active community. Over the past five years, the current owners have updated the unit which include the kitchen with granite and wood cabinets, the primary bathroom with new cabinets, granite, and a beautiful shower, the second bath with new cabinets and quartz, and a new A/C in 1/24. The location of this condo is unbeatable, with easy access to downtown restaurants and shops. Right in your backyard, enjoy a short walk to Hudson Bayou dock where you can launch your kayak or just sit and enjoy a beautiful sunset while watching the manatees swim by. Whether you prefer relaxing by the pool or getting out on the water, this community is all you need to experience the ultimate Florida lifestyle.
- Type:
- Other
- Sq.Ft.:
- 552
- Status:
- Active
- Beds:
- 1
- Lot size:
- 0.08 Acres
- Year built:
- 1965
- Baths:
- 1.00
- MLS#:
- TB8325640
- Subdivision:
- Tri-par Estates
ADDITIONAL INFORMATION
Land to install your future mobile unit at TRI-PAR ESTATES. A 55+ active community, where lots are individually owned, including land and mobile home. Home was damaged from hurricane Milton. No HOA fees!!! Your Frontier (fiberoptic wifi), Directv, garbage, property tax and community fee ( large pool, spa, palapa tiki hut, pickleball courts, fitness center, shuffleboard, miniature golf, horseshoes, game rooms for ping-pong, billiards, along with classes for sewing, painting, and more) A 10 minute drive to Downtown Sarasota and a 15 minute drive to St Armands circle/Lido Key Beach.
- Type:
- Condo
- Sq.Ft.:
- 860
- Status:
- Active
- Beds:
- 2
- Year built:
- 1979
- Baths:
- 2.00
- MLS#:
- A4630759
- Subdivision:
- Midnight Cove Ii
ADDITIONAL INFORMATION
Fully Funded Reserves & Passed SIRS Inspections! 2 Bedroom, 2 Bath First-Floor Condo with Screened Lanai on fabulous Siesta Key Across from Crescent Beach – Just Steps from Siesta Key Beach! This turnkey furnished, beautifully maintained 2-bedroom, 2-bathroom condo is located on the first floor and offers the perfect blend of comfort and convenience. Enjoy stunning views of the Intracoastal Waterway right from your screened lanai. The property is fully funded for reserves and has passed the required SIRS inspections, providing peace of mind for the new owner. Key Features: Turnkey Furnished: Move-in ready with everything you need. Location: Prime location on Siesta Key, just across the street from Crescent Beach and an easy walk to world-renowned Siesta Key Beach. Views: Enjoy picturesque views of the Intracoastal Waterway from your lanai. Community Amenities: Marina with dock space available for rent or purchase. Fitness center and basketball court for active living. Heated pool for year-round enjoyment. Rental Opportunities: Midnight Cove II allows 1-week rentals, offering great potential for short-term rental income. The on-site office is optionally available to handle rentals on your behalf, making it a hassle-free investment. This property is an excellent opportunity for investors or those seeking a relaxing retreat in one of Florida’s most desirable locations. Schedule your private showing today!
- Type:
- Condo
- Sq.Ft.:
- 2,936
- Status:
- Active
- Beds:
- 3
- Year built:
- 2005
- Baths:
- 3.00
- MLS#:
- A4630698
- Subdivision:
- Orchid Beach Club Residences
ADDITIONAL INFORMATION
Extraordinary residence at the ORCHID BEACH CLUB…Renovated, designed and furnished by award-winning designer Sally Trout. Ideally situated in one of the area’s most coveted locations, Lido Beach, with breathtaking panoramic views that stretch from the Gulf of Mexico to Sarasota Bay & the downtown Sarasota skyline. Meticulously designed & turnkey furnished, the nearly 3,000 sq. ft. of living space exudes sophistication and elegance. The grand foyer, accessed through a private elevator lobby, leads into a regal living area featuring extraordinary detailing. Three expansive terraces enhance the allure of this home, providing ample space for outdoor living and taking full advantage of the stunning views. The spacious living room features full height sliding doors leading to the main terrace, offering additional lounging, dining options, & gas grill. The chef’s kitchen has ample custom cabinetry, beautiful quartzite countertops & backsplash, top-of-the-line appliances, including Wolf 6-burner gas range, Wolf convection steam oven, Wolf built-in wall oven, Miele coffee maker, Cove dishwasher & Sub-Zero refrigerator. The breakfast bar & adjoining breakfast nook with built-in dry bar provide casual seating. Double doors lead to the grand primary suite, with views of the Gulf, terrace access, 2 outfitted walk-in closets, morning bar, spa-inspired ensuite bathroom with separate vanities, a large walk-in shower & freestanding soaking tub. Two additional bedrooms (one outfitted as an office); each with direct access to terraces, & two beautifully finished full baths. Just a few of the designer features; custom built-ins in all closets, stylish light fixtures & recessed lighting w/Lutron wireless home control, 24” porcelain tile flooring, all upgraded cabinetry, custom drapes & shades (some remote closing), beautiful furnishings & original art, & whole-house water filtration system. Two spacious parking spaces convenient to elevator. Orchid Beach Club is a private, resort-style community with only 54 residences in two residential buildings, 24/7 guarded gate entrance & concierge. World-class amenities include a beach-side heated pool & spa with cabanas, a fully equipped clubhouse with social rooms, game room, library, fitness center, saunas, & 2 beautifully appointed guest suites for visiting family and friends. A pet-friendly community w/ private dog run. Located just minutes from St. Armand's Circle & downtown Sarasota, Orchid Beach Club offers a serene, private retreat while providing easy access to shopping, dining, and cultural attractions. Sophisticated but comfortable Florida living.
- Type:
- Condo
- Sq.Ft.:
- 1,417
- Status:
- Active
- Beds:
- 3
- Year built:
- 2006
- Baths:
- 2.00
- MLS#:
- A4630675
- Subdivision:
- Parkridge Ph 33 & 19
ADDITIONAL INFORMATION
Presenting a pristine 3-bedroom, 2-bathroom condominium nestled within the highly sought-after Parkridge community in Sarasota overlooking the pond view. This meticulously maintained home, scarcely lived in by its owners, exudes a fresh and inviting atmosphere, perfectly suited for those who appreciate both comfort and elegance. Step outside to your private screened-in patio overlooking a water view, where you can unwind and take in the relaxing ambiance of the community. This residence also includes the convenience of a one-car garage, offering ample storage space. The gated community provides an added layer of security, ensuring peace of mind in a quiet, serene environment. Residents can indulge in the community’s beautifully maintained pool, a perfect escape during warm Florida days. The location is truly unparalleled. You’ll find yourself just minutes from the vibrant UTC Mall, a diverse array of dining options, and the scenic Benderson Park. Additionally, the SRQ Airport, Ringling Museum, award-winning beaches, and the cultural heart of downtown Sarasota are all within close proximity, making this condo a perfect base for experiencing the best of what Sarasota has to offer. Seize the opportunity to be a part of this exceptional community and experience the ultimate in Florida living.
- Type:
- Single Family
- Sq.Ft.:
- 1,579
- Status:
- Active
- Beds:
- 3
- Lot size:
- 0.2 Acres
- Year built:
- 1962
- Baths:
- 2.00
- MLS#:
- A4630607
- Subdivision:
- South Gate Ridge 02
ADDITIONAL INFORMATION
LOCATION, LOCATION, LOCATION!! Only 6 miles to world famous Siesta Key Beach! HUGE CORNER LOT WITH OVER SIZED LIVING ROOM AND DINING ROOM! NON DEED RESTRICTED/NO HOA - BRING YOUR BOAT, RV AND TOYS. LOW TAXES. Beautiful 3 bedroom and 2 bathroom home located in excellent Riverview High School district. Oversized light and bright living room with 2 windows to let sunshine in. Large dining room with access to backyard. Kitchen with appliances, granite counters, cabinet pantry, window above sink and door to covered patio. Tranquil primary bedroom with walk-in closet. Primary bathroom has walk in shower and vanity. Bedroom 2 has 2 windows and closet. Bedroom 3 with window and closet. Guest Bathroom has vanity with obscured windows on both sides of mirror for light and tub with shower combo. Under air laundry room with multiple shelves for storage. Covered patio for morning coffee and outdoor entertainment. 1 car carport. 4 car driveway. Shed with shelving. Fenced backyard for kids to play and/or to let dogs run. Fenced area can be expanded if necessary. On quiet circle street with low traffic. Only 6 miles to world famous Siesta Key Beach. Close to shopping, dining, entertainment and all the arts and culture offered in Sarasota. Make this adorable home yours today!
$1,695,000
1756 Stapleton Street Sarasota, FL 34239
- Type:
- Single Family
- Sq.Ft.:
- 2,304
- Status:
- Active
- Beds:
- 3
- Lot size:
- 0.08 Acres
- Year built:
- 2015
- Baths:
- 4.00
- MLS#:
- A4630522
- Subdivision:
- Granada Park
ADDITIONAL INFORMATION
Experience the pinnacle of modern living in this Platinum LEED-certified, fortress-built former model home. Situated in the gated and maintenance-free Granada Park community, which features a pool and cabana, this residence combines elegance, energy efficiency, and thoughtful design. This home offers 3 spacious bedrooms and 3 and a half bathrooms, constructed with solid concrete on both floors for unmatched durability. Hurricane rated windows provide peace of mind, spray foam insulation lowers energy bills, while the newly installed two-zone Trane A/C system, under a transferable 10-year warranty, ensures year-round comfort. Located outside of a flood zone, the property offers additional security and convenience. Inside, the home boasts high-end DuChateau hardwood floors and crown moldings throughout. The smart home automation system includes Control 4 components, NEST thermostats, and SONOS speakers for seamless living. The kitchen is a chef’s dream with KitchenAid appliances, custom cabinetry, and Cambria quartz countertops, a center island, and plenty of storage along with a surprise butler’s pantry with dedicated desk space and convenient beverage refrigerator. The elegant primary suite features a private porch, custom closet, and a spa-like bathroom with a glass walk-in shower and quartz finishes. In addition to the first level living room, there’s a terrific get-away bonus room on the second level just outside the primary suite. A unique attic with 7 feet of headroom and air-conditioned storage adds functionality, while freshly painted interiors, LED lighting, and plantation shutters complete the refined look. The outdoor spaces are equally impressive. A 500-square-foot outdoor great room completely surrounded by trees includes a gas fireplace, a grilling kitchen with granite countertops, and built-in speakers, making it perfect for entertaining. The lush landscaping is maintenance-free, allowing you to enjoy the beauty without the upkeep. With upgraded energy-efficient systems, luxurious finishes, and a prime location in top-rated Southside/Brookside/Sarasota school district, this home offers the perfect balance of sustainability and sophistication.
- Type:
- Single Family
- Sq.Ft.:
- 1,450
- Status:
- Active
- Beds:
- 3
- Lot size:
- 0.17 Acres
- Year built:
- 2024
- Baths:
- 2.00
- MLS#:
- TB8325377
- Subdivision:
- Skye Ranch Nbrhd 2
ADDITIONAL INFORMATION
Under Construction. Surrounded by gorgeous natural landscapes, Cassia at Skye Ranch is a community of new single-family homes offering resort-style amenities in Sarasota, FL. See what life at Cassia at Skye Ranch has to offer Cassia at Skye Ranch will offer amenities for everyone. Get moving in the vacation-style lagoon, Junior Olympic pools, fitness center, basketball courts and the rock climbing walls. In the evening, wind down in the dining room or demonstration kitchen. This new single-story home has a smart layout that prioritizes ease of living, while providing modern comfort. Down the foyer is a well-equipped kitchen that shares space with the dining room and Great Room, with an attached patio for outdoor living. On the opposite side of the home is the spacious owner’s suite and two secondary bedrooms arranged near a full-sized bathroom. Plus, a versatile two-car garage. Prices and features may vary and are subject to change. Photos are for illustrative purposes only. Estimated delivery is Dec 2024/Jan 2025.
- Type:
- Other
- Sq.Ft.:
- 1,374
- Status:
- Active
- Beds:
- 2
- Year built:
- 1981
- Baths:
- 2.00
- MLS#:
- A4630621
- Subdivision:
- Oakhurst Ph I
ADDITIONAL INFORMATION
Welcome to Oakhurst! This active 55+ community in the heart of South Sarasota offers a prime location close to everything you need. Siesta Key and downtown Sarasota are just 10-15 minutes away! With beautifully maintained grounds, mature landscaping, and a friendly atmosphere, Oakhurst is ideal for both a primary residence or a second home. This charming 2-bedroom, 2-bathroom villa features a bright and open layout with spacious rooms and brand-new flooring throughout. Enjoy meals in the separate breakfast area or formal dining room. The villa boasts ample storage, a large lanai overlooking a serene greenbelt, and a roomy 2-car garage with an included washer and dryer. AC is 2023. The kitchen is equipped with newer appliances, making it move-in ready! Community highlights: Pet-friendly (with restrictions) Screened heated pool Large clubhouse with kitchen and social activities Affordable HOA fee covering the roof, cable TV, internet, and more Please note: Must own for 18 months before renting; annual leases only.
$1,050,000
5868 Meriwether Place Sarasota, FL 34232
- Type:
- Single Family
- Sq.Ft.:
- 2,258
- Status:
- Active
- Beds:
- 3
- Lot size:
- 0.27 Acres
- Year built:
- 2016
- Baths:
- 3.00
- MLS#:
- A4630249
- Subdivision:
- Phillippi Pines
ADDITIONAL INFORMATION
Beautiful custom-built 8 year young home nestled in a small, 16 lot gated cul-de-sac location with direct access to the new Legacy Trail for bike rides and dog walking, impact glass, salt water built-in pool with spa and paver deck, pool cage, irrigation well (Shared), paver driveway, tile & carpet floors throughout, split plan, master suite with 2 walk in closets, private water closet, and sliders to pool deck. 2nd bedroom suite with full bath. Office. Located half way between Tamiami Trail (41) and I-75. 2.7 miles to I-75, 15 minutes to Siesta Key beach, 13 minutes to downtown Sarasota. Many major shopping outlets like Home Depot, Wal-Mart, & Publix along with gas stations, hardware store, gyms, fast food, and just about anything you can think of within minutes. Very convenient yet private location.
$1,850,000
8332 Sea Glass Court Sarasota, FL 34240
- Type:
- Single Family
- Sq.Ft.:
- 3,033
- Status:
- Active
- Beds:
- 4
- Lot size:
- 0.22 Acres
- Year built:
- 2024
- Baths:
- 4.00
- MLS#:
- A4629337
- Subdivision:
- Wild Blue At Waterside Phase 1
ADDITIONAL INFORMATION
One or more photo(s) has been virtually staged. Back on the market due to buyer failure to obtain loan approval at no fault of the property. Why wait to build?! Welcome to your dream home in Wild Blue at Waterside! This newly completed, never-lived-in Mayfield III model by Stock Luxury Homes offers modern luxuries throughout and embodies the perfect combination of style, comfort, and premier location. Situated on a 64' lot, with an expansive outdoor area and over 3,000 sq ft of living space, which includes 4 bedrooms, 3.5 bathrooms, formal dining, and a study. The home greets you with exquisite landscaping, and exceptional curb appeal with bahama shutters and a sleek glass entry door. Thoughtfully curated, this open concept floor plan features soaring ceilings, designer lighting and fans, and tile flooring that flows seamlessly throughout. The kitchen is well-appointed with soft close custom cabinetry, quartz countertops, beautiful tile backsplash, a large island, and high-end KitchenAid appliances. The great room is complimented by a dry bar and pocket sliding doors to the lanai, making this home perfect for entertaining. The owners suite is equipped with an on-suite that includes dual vanities, a luxurious shower and soaking tub, and a private water closet. Two large walk-in closets are ready to be customized into the closet of your dreams. The owners retreat also offers private lanai access with french doors. Step outside to your backyard oasis, featuring an expansive lanai, a state-of-the-art outdoor kitchen, and a clear-view pool screen that frames tranquil water views. Relax in the saltwater pool and spa, designed to provide a true sense of paradise. This luxurious home offers the ultimate Florida lifestyle, blending sophisticated design, stunning surroundings, and the unmatched quality of Stock Luxury Homes. PGT impact resistant windows and sliding doors and a 3-car garage with epoxy flooring will check all the boxes for the man of the house. Wild Blue is Lakewood Ranch's hottest new neighborhood and this is a great opportunity to get into the community for under $2M! The community will include a resort style clubhouse with 25,000 sq. ft. of indoor/outdoor space and an on-site lifestyle director. Amenities will include a fitness studio with work out classes, golf simulator and putting green, dining both indoors and out and a theatre. In addition, Wild Blue residents will have access to the shared hub at Midway Sports Complex which includes tennis & pickleball courts, basketball, kayak launch, walking trails, dog parks, a playground and pavilions. Conveniently located near Waterside shopping and dining, UTC, Lakewood Ranch Main Street, and just a short drive to Sarasota Airport and the renowned beaches along the gulf coast. Don't miss the opportunity to make this one yours!
- Type:
- Condo
- Sq.Ft.:
- 1,368
- Status:
- Active
- Beds:
- 2
- Year built:
- 1978
- Baths:
- 2.00
- MLS#:
- A4628860
- Subdivision:
- Pelican Cove Vii
ADDITIONAL INFORMATION
Discover serenity in this 2-bedroom, 2-bathroom second-floor condo with beautiful views of Clower Creek. Watch vessels gracefully navigate to and from the Pelican Cove Marina, creating a picturesque backdrop for your daily living. Enjoy the beauty of nature with views of the canal, making every day a visual delight. Immerse yourself in the local wildlife with frequent visits from pelicans, white herons, and other fascinating bird species. Experience a sense of grandeur with the sophisticated ambiance created by the cathedral ceilings in the living room and master bedroom as well as on the screened balcony. The height of the ceilings gives you a real sense of space. The clear story windows in the living room allow light to flow through the condo. The kitchen boasts a modern aesthetic with white-on-white cabinets and appliances, complemented by cool bronze quartz countertops. Discover convenience with a plethora of pull-outs in the kitchen, providing ample storage space and easy access to essentials. The bathrooms have been tastefully updated with quartz countertops, new cabinets and new tile flooring. Pelican Cove is an amazing hidden jewel in Sarasota! It is a well-manicured, lush tropical setting that is filled with opportunities to learn, create, and enjoy life! From pickleball to performing arts, Pelican Cove has it ALL! And the location can’t be beat, shopping, restaurants and beaches all within a close proximity, come take a look, you’ll never want to leave!
$1,325,000
157 Garden Lane Sarasota, FL 34242
- Type:
- Single Family
- Sq.Ft.:
- 2,146
- Status:
- Active
- Beds:
- 4
- Lot size:
- 0.24 Acres
- Year built:
- 1958
- Baths:
- 2.00
- MLS#:
- A4630431
- Subdivision:
- Siesta Rev Of
ADDITIONAL INFORMATION
DOUBLE LOT in the heart of SIESTA KEY- STEPS TO SHELL BEACH and located on a dead end street. Build your dream home on an oversized lot or Build two homes and let one pay for the other. 100ft frontage. The value is in the land. The existing home, a very successful vacation rental that generated over 112K last year and 105k the previous year with a 73% percent occupancy rate. Home was flooded in the recent storms. Home has been gutted and REMEDIATED and a blank canvas . It can be repaired if desired but many potential plays for future rebuilding at hand. Also, consider buying the lot next door for a massive estate home. See survey in attachments.
- Type:
- Condo
- Sq.Ft.:
- 1,334
- Status:
- Active
- Beds:
- 2
- Year built:
- 2003
- Baths:
- 2.00
- MLS#:
- A4628656
- Subdivision:
- Brookside 4
ADDITIONAL INFORMATION
LOCATION, LOCATION, LOCATION. If you are looking for peace and tranquility then look no further! This spacious 2nd floor condo offers 2 beds, 2 baths with cathedral ceilings giving the home a feeling of space and openness. First time on the market, this home has been beautifully maintained by the current owners, so whether you are looking for a full-time residence or a vacation home you will not be disappointed! The peaceful golf course views from this unit are both calming and relaxing and allows you to enjoy the beautiful Florida weather and wildlife. The kitchen offers ample cabinetry, work surface, and a serving hatch to a defined dining area and the spacious living room gives access to the tiled patio where you can relax and enjoy scenic views. The bright and airy master bedroom offers ample closet space and an ensuite bathroom. The unit also offers an additional spacious guest bedroom, a guest bath, closet laundry, and two assigned parking spaces. The community offers two swimming pools and is centrally located with easy access to shops, restaurants, golf, Downtown Sarasota and let’s not forget the amazing Gulf beaches!
$545,000
5280 Echo Lane Sarasota, FL 34233
- Type:
- Single Family
- Sq.Ft.:
- 1,737
- Status:
- Active
- Beds:
- 3
- Lot size:
- 0.15 Acres
- Year built:
- 2006
- Baths:
- 2.00
- MLS#:
- TB8325700
- Subdivision:
- Mockingbird Place
ADDITIONAL INFORMATION
Welcome to your new Florida oasis in the highly sought-after Mockingbird Place community! This spacious 3-bedroom, 2-bathroom pool home is ideally located just 5 minutes west of I-75 in an A+ school district, with Ashton Elementary School just across the street on Ashton Rd and Sarasota Middle School a few minutes away. As you step through the brand-new double doors, you’ll be greeted by a bright, open, split floor plan filled with natural light and soaring tray ceilings. The kitchen is a chef’s dream, featuring wood cabinets, granite countertops, brand-new stainless steel appliances, a walk-in pantry, and a charming breakfast nook with a bay window overlooking the front yard. The living and dining areas seamlessly flow into the screened-in pool area, offering an extended outdoor living space perfect for entertaining. Two guest bedrooms, one with French doors and the other with a built-in Murphy bed, share a full guest bathroom. On the opposite side of the home, the primary suite also opens to the pool area, and the ensuite bathroom boasts wood cabinets, granite counters, a walk-in shower, and a corner bathtub for ultimate relaxation. Convenience is key with an inside laundry room and a laundry tub located between the two-car garage and the living area. Outside, the inviting pool area is surrounded by a large screened lanai, recently re-screened and stabilized, ensuring a peaceful and bug-free experience. Additional upgrades include a brand-new AC system, stainless steel appliances, and a pool pump— all installed in 2024. With low HOA fees, no CDD, and no flood zone (Zone X), this home offers both value and peace of mind. Located just 15 minutes from Siesta Key’s world-class beaches and close to Historic Downtown Sarasota, Sarasota International Airport, shopping, dining, golf courses, fishing spots, and two major spring training facilities (Atlanta Braves and Baltimore Orioles), this home’s location can’t be beat. What’s not to love about this beautiful home in an outstanding location? Just add your personal touches and create your own Florida dream home.
- Type:
- Single Family
- Sq.Ft.:
- 1,800
- Status:
- Active
- Beds:
- 3
- Year built:
- 1989
- Baths:
- 2.00
- MLS#:
- L3593237
ADDITIONAL INFORMATION
Welcome to the community of Del Sol Village. This great home has 3 bedrooms, 2 bathrooms, living/dining room and an attached garage. Well priced and ready for the new owner. The completely open floor plan features beautiful high ceilings, plenty of closets and two spacious bathrooms. The easily accessible laundry room equipped with washer/dryer and utility sink. Del Sol Village is ideally situated close to Sarasota incredible beaches, shopping of UTC and vibrant downtown area with plenty of restaurant and nightlife. Cultura attractions such as Ringling Museum, the Van Wezel Performing Arts Hall and Asolo Repertory Theater are just minutes away. Easy access to highways and airport. Don't miss out this great opportunity to own this cozy home in Sarasota. Total Anual Assoc Fees $750.
$959,000
5307 Cicerone St Sarasota, FL 34238
- Type:
- Single Family
- Sq.Ft.:
- 2,413
- Status:
- Active
- Beds:
- 3
- Lot size:
- 0.19 Acres
- Year built:
- 2021
- Baths:
- 3.00
- MLS#:
- N6135619
- Subdivision:
- Esplande On Palmer Ranch Phase 4c, Pb 54 Pg 63-70
ADDITIONAL INFORMATION
Welcome to this stunning and spacious three-bedroom, three bath home, complete with an extended two-car garage and an array of luxurious features. Meticulously designed to blend luxury, comfort, and functionality. Featuring soaring ten-foot ceilings and elegant eight-foot doors, this home exudes an inviting ambiance throughout. The versatile den, large living room, and generously sized primary suite with an oversized spa like bathroom adorned with luxury finishes create a sense of grandeur. The open living area radiates elegance and simplicity with its refined design and low-maintenance appeal. The split floor plan ensures privacy, with two additional bedrooms thoughtfully positioned on the opposite side of the home. The heart of this residence is the chef-inspired kitchen, boasting top-of-the-line appliances, and expansive layout, and seamless flow for culinary creations and effortless entertaining. Additional features include a luxuriously equipped laundry room, strategically designed with ample cabinet space, a convenient sink and dedicated drop zone to streamline organization. The extended, extra-large lanai provides a perfect vantage point to take in the stunning surroundings, making it an ideal spot for outdoor living and entertainment. Step outside to a beautifully landscaped yard, offering a serene space for relaxation or enjoyment. You can enjoy peace of mind during storm season, as this home is equipped with hurricane-impact windows and doors, offering enhanced safety and protection. Let's explore the benefits of living in Esplanade, a community that offers an extensive range of resort-style amenities. This community offers something for everyone. There is a fun splash pad and a dedicated kid's area. Whether you are bringing your family or guest they will have plenty to enjoy while you take advantage of the other community features. Residents enjoy a large club house, heated pools, a state-of-the-art fitness center, and multiple sports courts for tennis, pickleball, and bocce ball. For pet owners the community features fantastic dog parks, and for social gatherings, there is an on-site full restaurant. Esplanade is perfect for residents and biking enthusiasts who have direct community access to Legacy Trail. This community is for residents who value a vibrant and engaging lifestyle.
- Type:
- Condo
- Sq.Ft.:
- 3,010
- Status:
- Active
- Beds:
- 3
- Lot size:
- 0.41 Acres
- Year built:
- 2001
- Baths:
- 3.00
- MLS#:
- A4630358
- Subdivision:
- Marina Tower
ADDITIONAL INFORMATION
Experience downtown living at its best when you purchase this two level, 3 bedroom, 3 bath, plus den condo. This unique condo that has unobstructed views of Sarasota Bay and Marina Jacks underwent an extensive 10 month renovation by one of Sarasota’s top remodeling firms. From level 5 drywall finishes on walls and ceilings, to high end engineered wood floors, every inch of the condo has been renovated. The living room features a 17 foot entertainment center with lighted niches, a 100” Dimplex fireplace and 100” TV. The kitchen features custom cabinetry with quartz countertops, quartz backsplash, and two waterfall edges. Equipped with high end Thermador appliances that would please any cook, there is also a hidden door that opens to a butlers pantry with under cabinet ice maker and beverage center plus matching custom floating shelving. There are two additional beverage centers in dry bar and primary bedroom. The condo is filled with just under 100 LED recessed can lights from 1” to 4” in sizes and some with gimble trims. The den features built in shelving and cabinetry that is finished with Venetian plaster. The walk in closet features lighted areas and pull up doors to feature your purses. Wait until you see the primary bath with double Grohe shower systems enclosed by a huge wall of glass that had to be craned in. There are also two lighted shower niches, a 72” freestanding bath tub, and a crystal lighted mirror. Primary bedroom features an entertainment center with 60” Dimplex fireplace and 85” TV. In addition to the two levels of interior space you will be astounded by two front balconies with full water views and a large back patio facing downtown. From an illuminated recessed wine wall to Limra stone from Peru that was installed floor to ceiling in two areas, the decorative features are endless. Also has a door to garage directly from unit - no need to go through lobby.
- Type:
- Condo
- Sq.Ft.:
- 787
- Status:
- Active
- Beds:
- 1
- Year built:
- 1969
- Baths:
- 1.00
- MLS#:
- A4630236
- Subdivision:
- Sunset Royale
ADDITIONAL INFORMATION
Location, Location! NO HURRICANE DAMAGE to this unit. Luxurious lifestyle awaits you with Glorious Unobstructed Breathtaking FULL GULF VIEWS of tranquil aqua waters and enchanting sunsets right from your own Condo. DIRECT BEACH VIEW & ACCESS + a convenient WALK to the VILLAGE full of restaurants, music and shopping. Only a handful of buildings have full VIEWS + LOCATION + BEACH. MINIMUM ONE WEEK RENTS AFFORDS YOU A STRONG RENTAL INCOME. This stunning 787 sq ft one bedroom, one bath is FULLY FURNISHED and meticuously designed and decorated with new tranquil paint, comfortable beds, furniture, elaborate fabrics, linens, new walk in bath shower with Carrera marble pattern, dimmable inset ceiling lighting for maximum ambiance, three fans, three closets and so much more. The comfortable large leather couch has two push button wide recliners that make into relaxing beds. The heart of the home is the expansive open great room floor plan that seamlessly blends ocean, style and comfort. The Florida room has a seperate settee and seperate dining area with Sunshades and windows that open to the ocean breeze and has room for a portable queen bed if desired. This unit comes TURNKEY FURNISHED with seaside charm and everything you need to just move right in! The building is equipped with outdoor showers at all entrances, BBQ's and picnic area with cool ocean breezes located by the rental office on the first floor and laundry rooms next to the elevators on each floor. This unit comes with one designated carport parking and a designated storage room #25 on the same floor west of the unit. Actual measurement of storage room is 8.9" high x 34" wide x 44.5" deep and can be shelved or open depending on your needs. This building sits directly accross Beach Road from the beaches BBQ's and picnic tables west of the Pavilllion on Siesta Key, Crescent Beach, rated #1 Beach in the World and in the US for many years. It is noted for its unique sand that feels like baby powder on your feet. The Pavillion provides food and beach sundries concessions, shaded playground, tennis, pickleball, paved walking trails, lifeguard, plenty of restrooms and beach volleyball. Beach property is County owned, no one willl ever be able to build in front of you and block your view. Sunset Royale was completely renovated and hardened against hurricanes from 2008 through 2010. It sits high up from the beach level to avoid hurricane damage and flooding. There is a rental office on the first floor which rents units for a minimum of one week, if you are interested in rental income when you are not using the unit yourselves. You are free to rent your own unit if you desire. Our rental schedule and other income paperwork for this unit is in the Listing attachments. There are bike rentals, kayak, canoe, small boat rentals, boat launches nearby and everything ISLAND LIVING has to offer. DON'T LET THIS OASIS PASS YOU BY!
- Type:
- Single Family
- Sq.Ft.:
- 1,260
- Status:
- Active
- Beds:
- 3
- Lot size:
- 0.19 Acres
- Year built:
- 1956
- Baths:
- 2.00
- MLS#:
- A4630133
- Subdivision:
- Homelands Dev Corp Sub
ADDITIONAL INFORMATION
Welcome to 2141 Clematis St., a prime investment opportunity nestled in the highly sought-after Arlington Park neighborhood of Sarasota. This property is located in flood zone X, offering peace of mind and security for future development or renovation projects. The Arlington Park area is renowned for its vibrant community atmosphere, lush greenery, and convenient access to Sarasota's finest amenities. Whether you're looking to build your dream home or seeking a lucrative investment, this property provides the perfect canvas for your vision. Enjoy the luxury of being in close proximity to the stunning beaches of Siesta Key and Lido Key, as well as the vibrant shopping and dining experiences at St. Armand's Circle. Additionally, downtown Sarasota is just a short drive away, offering a rich cultural scene, entertainment, and more. With its desirable location, you'll also benefit from top-rated schools, beautiful parks, and a variety of dining and shopping options. The neighborhood's charm and appeal continue to attract discerning buyers and investors alike. Don't miss out on this chance to secure a piece of real estate in one of Sarasota's most coveted areas. Explore the potential of 2141 Clematis St. and make your mark in the thriving Arlington Park community. The lot and current structure are being sold for $459,000. In addition the adjacent property at 2290 Clematis Street, totaling 16,750 square feet, is also available for $899,000. Combined, these two lots total an impressive 24,880 square feet, providing a rare opportunity to build your clients dream home(s) in Sarasota.


Listings courtesy of One Key MLS as distributed by MLS GRID. Based on information submitted to the MLS GRID as of 11/13/2024. All data is obtained from various sources and may not have been verified by broker or MLS GRID. Supplied Open House Information is subject to change without notice. All information should be independently reviewed and verified for accuracy. Properties may or may not be listed by the office/agent presenting the information. Properties displayed may be listed or sold by various participants in the MLS. Per New York legal requirement, click here for the Standard Operating Procedures. Copyright 2025, OneKey MLS, Inc. All Rights Reserved.
Sarasota Real Estate
The median home value in Sarasota, FL is $510,000. This is higher than the county median home value of $458,200. The national median home value is $338,100. The average price of homes sold in Sarasota, FL is $510,000. Approximately 43.67% of Sarasota homes are owned, compared to 33.6% rented, while 22.73% are vacant. Sarasota real estate listings include condos, townhomes, and single family homes for sale. Commercial properties are also available. If you see a property you’re interested in, contact a Sarasota real estate agent to arrange a tour today!
Sarasota, Florida has a population of 53,786. Sarasota is more family-centric than the surrounding county with 17.85% of the households containing married families with children. The county average for households married with children is 17.15%.
The median household income in Sarasota, Florida is $62,615. The median household income for the surrounding county is $69,490 compared to the national median of $69,021. The median age of people living in Sarasota is 49 years.
Sarasota Weather
The average high temperature in July is 90.7 degrees, with an average low temperature in January of 50.9 degrees. The average rainfall is approximately 56 inches per year, with 0 inches of snow per year.







