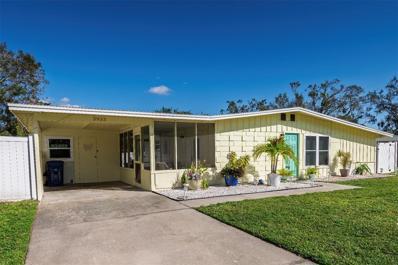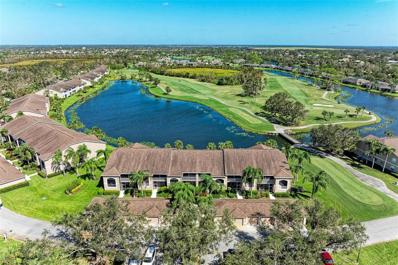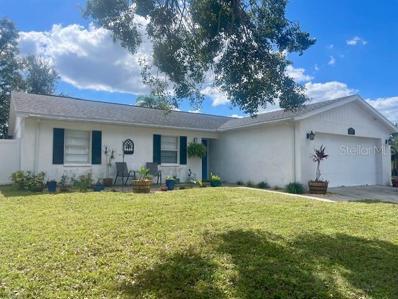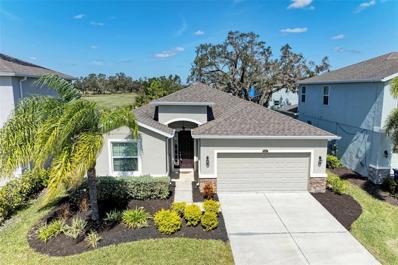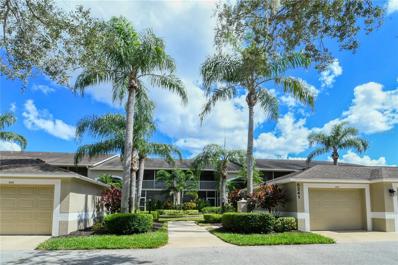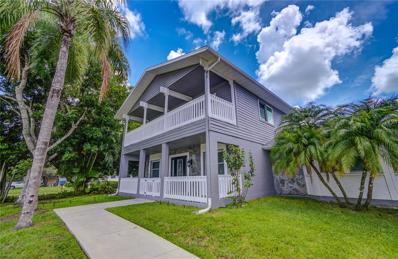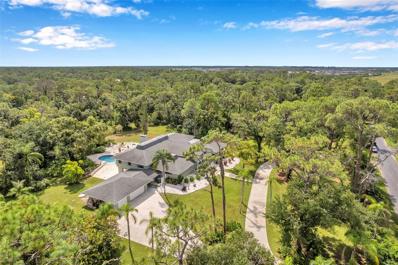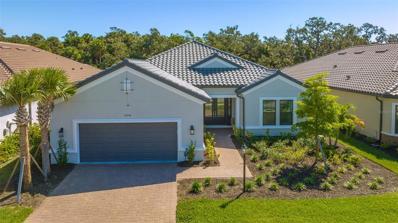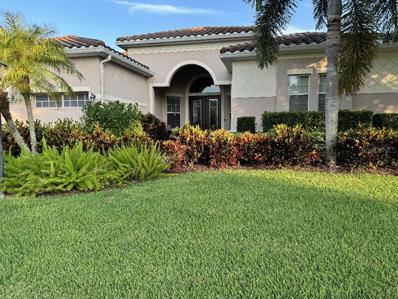Sarasota FL Homes for Sale
$1,175,000
7521 Trillium Boulevard Sarasota, FL 34241
- Type:
- Single Family
- Sq.Ft.:
- 3,694
- Status:
- Active
- Beds:
- 4
- Lot size:
- 0.33 Acres
- Year built:
- 2006
- Baths:
- 4.00
- MLS#:
- A4626872
- Subdivision:
- Trillium
ADDITIONAL INFORMATION
**Stunning Pool Home in Exclusive Trillium Community** Welcome to your dream oasis! Located minutes from Siesta Key Beach and UTC shopping and restaurants this remarkable 4-bedroom, 4-bathroom pool home offers 3,694 sq. ft. of luxurious living space nestled on a beautifully landscaped 1/3-acre lot behind the private gates of Trillium, a highly sought-after enclave in central Sarasota County. As you enter, you’ll be greeted by beautiful chandeliers and trey ceilings trimmed in crown moldings of elegant design. The chef’s kitchen boasts sleek quartz countertops and backsplash, perfect for culinary adventures and entertaining guests. Enjoy the open floor plan that flows seamlessly into the spacious living areas, including a formal dining room and a dedicated office. Master bedroom boosts His and Hers Walk in closets. Upstairs has a bedroom, bathroom and bonus room that can be used as a theater/game room or for additional overnight guests. Many updates ***2020 Kitchen, Family Room, Baths, ***2022 Pool Heater and Pump, ***2022 (2) complete HVAC units, stainless steel water heater, pool lanai and front entry wood ceiling inlays. This well maintained home is equipped with hurricane windows and doors for peace of mind, and the oversize 3-car garage provides ample storage for vehicles and outdoor gear. Step outside to your private paradise featuring a sparkling pool, ideal for soaking up the sun or enjoying serene evenings under the stars. 2 covered and screened lanai areas with pool access bathroom, outdoor brick patio with free standing Hot Springs hot tub and fire pit. Landscape includes many types of palm trees and several mature oaks as well as lighting throughout the entire property. Plenty of outdoor space for your family and dogs to run freely. With no CDD fees and a low HOA, you’ll have the freedom to enjoy your beautiful surroundings without added costs. Located just east of I-75 at the Siesta Key exit near the beautiful beaches and State Parks. With many desirable restaurants and shopping malls you’ll love the blend of luxury and convenience this home offers. UTC mall at Lakewood Ranch also just a few exits away. Sarasota local School district is a plus and all available grade levels for busing. Private and Charter schools also in the area. Despite the aggressive storm season NO neighborhood FLOODING to date. X Flood Zone. Flood Insurance NOT required Don’t miss the opportunity to make this exceptional property your own! Schedule a showing today!
- Type:
- Single Family
- Sq.Ft.:
- 1,540
- Status:
- Active
- Beds:
- 2
- Lot size:
- 0.17 Acres
- Year built:
- 1982
- Baths:
- 2.00
- MLS#:
- O6252461
- Subdivision:
- Lake Sarasota
ADDITIONAL INFORMATION
One or more photo(s) has been virtually staged. Welcome to your future home! This property boasts a fresh interior paint job in a tasteful neutral color scheme, creating a serene ambiance. The kitchen stands out with a beautiful accent backsplash and comes equipped with all stainless steel appliances. The primary bedroom features a spacious walk-in closet, while the primary bathroom offers convenience with double sinks. New flooring throughout the home enhances the overall aesthetic. Enjoy outdoor relaxation on the covered patio overlooking a fenced-in backyard. This home is a must-see for anyone seeking comfort and style. Don't miss out on this gem!
- Type:
- Single Family
- Sq.Ft.:
- 2,275
- Status:
- Active
- Beds:
- 3
- Lot size:
- 0.18 Acres
- Baths:
- 3.00
- MLS#:
- A4626893
- Subdivision:
- Esplanade At Skye Ranch
ADDITIONAL INFORMATION
Under Construction. MLS#A4626893 REPRESENTATIVE PHOTOS ADDED. June Completion! Live Your Dream Vacation Every Day at Esplanade at Skye Ranch! Esplanade offers a vibrant, resort-style lifestyle with endless opportunities to energize your body, mind, and spirit. From the moment you arrive, you’ll experience a world of fun and relaxation, with access to the Hub, Rendezvous Park, and Turner Park—and soon, The Venue! Get ready for exciting amenities like a Bahama Bar & Grill, resort-style pool, state-of-the-art fitness center, bocce ball courts, bark park, and more. With community parks, sports fields, and a pet park, Esplanade is your personal playground. Stay active, stay relaxed, and embrace a lifestyle filled with adventure—every single day! The Lazio at The Esplanade at Skye Ranch boasts 2,275 sq. ft. of elegant living space with 3 bedrooms, 3 baths, and a study. The open-concept kitchen with a large island flows seamlessly into the great room, leading to a spacious covered lanai—ideal for outdoor living with an outdoor kitchen rough-in. The primary suite is a tranquil retreat, featuring bay windows, a spa-like bath with dual sinks and a large shower, and a walk-in closet. A perfect blend of luxury, comfort, and style. Structural options added include: bay windows to primary suite, study with pocket doors, tandem garage, gourmet kitchen, covered extended lanai with outdoor kitchen rough-in.
- Type:
- Single Family
- Sq.Ft.:
- 2,275
- Status:
- Active
- Beds:
- 3
- Lot size:
- 0.18 Acres
- Baths:
- 3.00
- MLS#:
- A4626864
- Subdivision:
- Esplanade At Skye Ranch
ADDITIONAL INFORMATION
Under Construction. MLS#A4626864 REPRESENTATIVE PHOTOS ADDED. June Completion! Live Your Dream Vacation Every Day at Esplanade at Skye Ranch! Esplanade offers a vibrant, resort-style lifestyle with endless opportunities to energize your body, mind, and spirit. From the moment you arrive, you’ll experience a world of fun and relaxation, with access to the Hub, Rendezvous Park, and Turner Park—and soon, The Venue! Get ready for exciting amenities like a Bahama Bar & Grill, resort-style pool, state-of-the-art fitness center, bocce ball courts, bark park, and more. With community parks, sports fields, and a pet park, Esplanade is your personal playground. Stay active, stay relaxed, and embrace a lifestyle filled with adventure—every single day! The Lazio offers 2,275 sq. ft. of serene living with 3 bedrooms, 3 baths, a study, and a tandem garage. A welcoming foyer leads to a dining room and spacious great room, while the gourmet kitchen opens to a covered lanai with an outdoor kitchen rough-in—perfect for peaceful evenings. The primary suite, with bay windows, a luxurious bath, and walk-in closet, is a true retreat. Designed for comfort and style, this home is the perfect place to create cherished memories. Structural options added include: bay windows to primary suite, study with pocket doors in place of a flex room, tandem garage, gourmet kitchen, covered extended lanai with outdoor kitchen rough-in.
- Type:
- Single Family
- Sq.Ft.:
- 1,049
- Status:
- Active
- Beds:
- 3
- Lot size:
- 0.17 Acres
- Year built:
- 1961
- Baths:
- 1.00
- MLS#:
- A4626694
- Subdivision:
- Lake Sarasota
ADDITIONAL INFORMATION
Welcome to this beautifully updated 3-bedroom, 1-bathroom home nestled in the highly sought-after Lake Sarasota neighborhood. Located on a quiet cul-de-sac, this home boasts a stunning pool and a large fenced-in backyard, perfect for entertaining or relaxing in privacy. The interior features tile floors throughout, a modern kitchen with sleek quartz countertops, stainless steel appliances, and a newly updated bathroom with a luxurious walk-in shower. With new impact windows, a 4-year-old roof, and a brand-new hot water heater, this home is move-in ready. The electric and plumbing were also redone 8 years ago, ensuring hassle-free living. Situated in a top-rated school district, this home offers the perfect blend of comfort, style, and convenience. Don’t miss out on this gem!
- Type:
- Condo
- Sq.Ft.:
- 1,324
- Status:
- Active
- Beds:
- 2
- Year built:
- 1999
- Baths:
- 2.00
- MLS#:
- A4626563
- Subdivision:
- Veranda 2 At Heritage Oaks
ADDITIONAL INFORMATION
Welcome to your dream home in the highly sought-after Heritage Oaks Golf & Country Club! This charming first-floor, 2-bedroom, 2-bath condo offers 1,324 sq ft of Florida living at its finest. Best of all, it is being sold fully turnkey furnished, ready for you to move in and easily begin enjoying the Florida sunshine. Step out onto your back porch and enjoy peaceful water views while overlooking the 13th hole of the stunning Ron Garl-designed championship golf course, fully renovated in 2017. The open-concept floor plan with a kitchen island is perfect for entertaining or casual meals after a day of golf or exploring the community’s top-tier amenities. Heritage Oaks isn’t just a place to live—it’s a lifestyle. This gated and guarded community offers a wealth of amenities: five heated community pools, tennis courts, and a state-of-the-art fitness center. The club restaurant offers both casual and fine dining options, with an annual food and beverage minimum of $700. There’s also a vibrant social calendar with events to help you stay active, build friendships, and feel connected. Heritage Oaks is a short drive from Siesta Key, the #1 rated beach in the U.S. Whether you’re looking for a place to escape the winter cold, an investment property, or a place to call home, this is your chance to own a piece of paradise! Don’t miss this opportunity to experience everything Heritage Oaks includes—golf, relaxation, socializing, and resort-style living!
$4,500,000
9452 Swaying Branch Road Sarasota, FL 34241
- Type:
- Single Family
- Sq.Ft.:
- 10,836
- Status:
- Active
- Beds:
- 7
- Lot size:
- 3.5 Acres
- Year built:
- 2010
- Baths:
- 9.00
- MLS#:
- A4627026
- Subdivision:
- Forest At Hi Hat Ranch
ADDITIONAL INFORMATION
Welcome to an estate that redefines luxury living within the prestigious, gated enclave of The Forest at Hi Hat Ranch. Set on a serene 3.5-acre lot, this 10,000+ sq ft residence by renowned designer John Cannon melds sophistication with inviting warmth, creating a truly extraordinary retreat. Upon entering, be greeted by floor-to-ceiling windows that flood the space with natural light, casting a glow on the home’s exquisite craftsmanship—crown moldings, custom iron handrails, and rich woodwork detail every corner. The open floor plan flows effortlessly, transitioning from expansive, high-ceilinged spaces to private Juliet balconies, arched windows, and intimate terraces that frame the surrounding natural beauty. The home boasts seven spacious bedrooms, seven full bathrooms, and two powder rooms, thoughtfully designed to provide each resident and guest with ultimate privacy and comfort. The master suite is a sanctuary unto itself, featuring a private balcony, a massive walk-in closet, and a lavish bathroom with a hot tub, a dual shower, bar, fireplace, and private lounge. For added convenience, there are two laundry rooms—one on each floor—and ample entertaining spaces, including a full bar, grand terrace, and outdoor fireplaces, perfect for al fresco dining and gatherings. Additional guest suites and a luxurious 1-bedroom guest house overlook a tranquil lake, blending comfort with breathtaking views. The estate is complete with a five-car garage courtyard, a fully equipped gym, dedicated office, and upper-level entertainment room with custom fireplace, all designed for those who seek a lifestyle of elegance and tranquility.
- Type:
- Single Family
- Sq.Ft.:
- 1,367
- Status:
- Active
- Beds:
- 4
- Lot size:
- 0.17 Acres
- Year built:
- 1981
- Baths:
- 2.00
- MLS#:
- N6134976
- Subdivision:
- Lake Sarasota
ADDITIONAL INFORMATION
Welcome to your dream home in the desirable community of LAKE SARASOTA! This beautifully updated residence offers a perfect blend of comfort and convenience, situated close to The Mall at University Town Center, Doctors Hospital, shopping, restaurants, and I-75. Enjoy the added benefit of being adjacent to Lakeview Park, a stunning 16-acre county-run park featuring a canoe/kayak launch, dog park, and playground/picnic areas. NO DEED RESTRICTIONS, NO HOA, NO CCD neighborhood and NO FLOOD ZONE!! This spacious home boasts 3 bedrooms with the potential for a 4th and 2 bathrooms, with an elegant entryway leading to a bright living room adorned with high ceilings and crown molding. A custom wall/TV unit and French doors open to an enclosed lanai, while the large fenced backyard offers ample space for a pool, with extra storage in a new shed. The versatile split floor plan features a Master Suite on one side and two additional bedrooms with a shared bathroom on the other. The updated kitchen is a chef's delight, featuring wood cabinets, granite countertops, stainless steel appliances, a farmhouse sink, and a built-in pantry. Durable LVP flooring throughout ensures easy maintenance. Recent updates include a new roof (2019), new AC (2021), and a new water heater (2022), an irrigation system, and landscape lighting. House also has a VERY LOW electric system with SOLAR PANELS installed (2023) Located just minutes away from the world-famous Siesta Key Beach and close to all amenities. Don’t miss this opportunity to own a beautiful home in Lake Sarasota—contact us today for a private showing!
- Type:
- Single Family
- Sq.Ft.:
- 2,045
- Status:
- Active
- Beds:
- 3
- Lot size:
- 0.17 Acres
- Year built:
- 2016
- Baths:
- 3.00
- MLS#:
- A4624009
- Subdivision:
- Fairways/bent Tree
ADDITIONAL INFORMATION
One or more photo(s) has been virtually staged. Welcome home to your Florida Paradise at The Fairways at Bent Tree, a resilient sanctuary that has weathered Hurricane Helene and Milton with no damage. If you love nature and sunsets, this 3-bedroom, 2.5-bath home, plus a den/office overlooking the 18th fairway is perfect for you. Built in 2016, this pristine Lantana model feels like a brand new home. As you step into the wide-open entryway, you'll be greeted by an inviting open floor plan. The two comfortable guest rooms provide privacy for family and friends, while the bonus room, with its French doors, serves as an ideal home office or entertainment space. The great room boasts an expansive feel with custom tile flooring throughout, leading to a chef's kitchen equipped with beautiful granite countertops, stainless steel appliances, a large island for additional seating, raised wood espresso cabinetry, and a walk-in pantry. Adjacent to the kitchen, the dining area features modern lighting, perfect for gatherings at the heart of the home. The primary bedroom, located at the back of the house for added privacy, offers ample space and a 10-foot coffered lighted ceiling. With two large walk-in closets, the ensuite bathroom features dual sinks, elegant granite counters, a spacious garden tub, and a tiled walk-in shower. Step out onto your oversized open lanai to unwind with a glass of wine while enjoying the serene views of nature and Florida wildlife. With a private outlook on the oaks and views of the 18th hole on the golf course, you can escape the hustle and bustle of everyday life. Stress free living with low HOA fees since the lawn is fully maintained by the association, including mulching! There’s also no need to worry about homeowners insurance costs, as this home was built just 7 years ago and includes all major hurricane credits and the property is NOT situated in a flood zone! The Fairways at Bent Tree is an optional golf course community located within the top-rated Sarasota school district, conveniently close to shopping, excellent restaurants, downtown Sarasota, St. Armands Circle, the Sarasota-Bradenton Airport, and just about 30 minutes from our stunning white sandy beaches, including the renowned Siesta Key. For golf enthusiasts, Bent Tree Golf Club is merely steps from your front door, featuring a clubhouse and restaurant. What more could you want? Don’t let this opportunity slip away—make your Dreams a Reality!
- Type:
- Other
- Sq.Ft.:
- 1,564
- Status:
- Active
- Beds:
- 2
- Lot size:
- 0.09 Acres
- Year built:
- 2000
- Baths:
- 2.00
- MLS#:
- A4627672
- Subdivision:
- Heritage Oaks Golf & Ccuntry Club
ADDITIONAL INFORMATION
One or more photo(s) has been virtually staged. Welcome to Heritage Oaks Golf & Country Club. This stunning Buttonwood Club Home features 2 bedrooms, 2 bathrooms, a den/study that's perfect as a flex room or even a third bedroom, and a sizable 2 car garage. As you enter the property, you are greeted by a bright and airy open floor plan, featuring high ceilings and windows that fill the space with natural light. The spacious living room flows seamlessly into the kitchen, complete with granite countertops, an ample amount of cabinetry and a nice size bar area for casual dining or entertaining friends and family. The adjoining dining room area provides a central setting for gatherings and dinner parties. The property includes a lovely primary suite and en-suite bath complete with dual vanities, walk-in shower, and a large walk-in closet. The additional bedroom is located on the opposite side of the home giving privacy for guests. Step outside onto your private lanai where you can enjoy picturesque views of the 17th tee box and fairway of the golf course. The space is ideal to enjoy your morning coffee or to take in the gorgeous sunsets that can be seen from this club home. The sellers have also installed a roll down hurricane shutter on the lanai for added security. Enjoy the views and abundance of wildlife that call this Certified Audubon Neighborhood their home. Heritage Oaks is known for its pristine 18-hole golf course, har-tru tennis courts, fitness center, 24-hour security, an impressive clubhouse with 2 restaurants including the sensational 19th Hole Lounge, 5 heated swimming pools, and a calendar of events packed with activities. Whether you're seeking a year-round residence or a seasonal retreat, this home is a perfect place to create lasting memories. Take a tour today!
- Type:
- Condo
- Sq.Ft.:
- 1,433
- Status:
- Active
- Beds:
- 2
- Year built:
- 1998
- Baths:
- 2.00
- MLS#:
- A4625617
- Subdivision:
- Heritage Oaks Golf & Country Club
ADDITIONAL INFORMATION
One or more photo(s) has been virtually staged. This is the property you have been looking for! Welcome to Heritage Oaks Golf and Country Club - Sarasota's premiere bundled, gated golfing community. This spectacular Barrington model veranda features 2 bedrooms, 2 full bathrooms, and a den/study with a built-in desk wall unit that's perfect as a work area or even doubling as a third bedroom. This wonderful property has a ton of natural light that shines in making the unit feel bright and cheery. The split bedroom layout provides owners and guests with the perfect amount of privacy while being open enough for socializing and entertaining. The view from the rear lanai is absolutely incredible - with dynamic views of water and the 12th and 13th holes of the golf course, the scenery will not disappoint! You can even watch the abundance of wildlife that call this Certified Audubon Neighborhood their home. This gorgeous property also features some outstanding improvements that have been recently done including: an updated kitchen with granite countertops, stainless steel appliances, and additional cabinets that have been added to the breakfast nook area making the kitchen much larger and more usable. In addition, the veranda has been recently re-painted, crown molding added, additional cabinets added near the laundry area for more storage, a revamped dry bar with cabinets and a granite countertop, and both bathrooms have been updated with new granite countertops, sinks, and faucets. The A/C unit was replaced in 2023 making this the perfect property to move in without having to worry about replacing costly mechanicals. Both front and rear lanais feature lovely wood look tile flooring that really enhances the outdoor spaces. Heritage Oaks is known for its pristine 18-hole golf course, har-tru tennis courts, fitness center, 24-hour security, an impressive clubhouse with 2 restaurants including the sensational 19th Hole Lounge, 5 heated swimming pools, and a calendar of events packed with activities. Don't miss your opportunity to call Heritage Oaks home!
- Type:
- Single Family
- Sq.Ft.:
- 2,041
- Status:
- Active
- Beds:
- 3
- Lot size:
- 0.15 Acres
- Year built:
- 2017
- Baths:
- 3.00
- MLS#:
- A4625547
- Subdivision:
- Fairways/bent Tree
ADDITIONAL INFORMATION
Beautiful Oasis on the 10th Hole at The Fairways at Bent Tree! This stunning 3-bedroom, 2.5- bathroom home with a den offers a private saltwater pool and spa on a picturesque lot with serene golf course views. Lovingly maintained, barely lived in home, as the owners just used the home as a vacation home. This residence features a modern open floor plan with stylish, on-trend finishes throughout. The gourmet kitchen is a chef's dream, featuring a large island with granite countertops and sleek stainless-steel appliances. The home offers a large dining room, perfect for hosting dinner parties, and a generously sized living room for comfortable lounging. The indoor and outdoor living spaces blend seamlessly with this home's open floor plan, providing an amazing flow for entertaining and everyday enjoyment. The spacious master suite boasts views of the pool and the golf course, complete with his-and-hers walk-in closets. The luxurious master bath offers dual sinks, a walk-in shower, and a separate soaking tub for ultimate relaxation. Additional highlights of the home are the two generously sized guest bedrooms and a versatile den, perfect for an office or extra living space. Step outside to enjoy the quintessential Florida lifestyle. The outdoor area is a true retreat, with palm trees swaying over the saltwater pool and spa, all framed by expansive golf course views. The backyard offers ample space for entertaining, making it an ideal spot for gatherings. The home is located near A-rated schools, shopping, beautiful beaches, and quick access to I-75. Make your appointment to see this home today.
- Type:
- Single Family
- Sq.Ft.:
- 2,745
- Status:
- Active
- Beds:
- 4
- Lot size:
- 1 Acres
- Year built:
- 1984
- Baths:
- 4.00
- MLS#:
- A4624513
- Subdivision:
- Country Creek
ADDITIONAL INFORMATION
Imagine a place where there are ancient oaks that sway in the breeze. Deer run freely through the open landscape, and neighbors smile, wave and stop for a friendly chat as you walk through the serene neighborhood. As luck would have it, you have found a treasure of a neighborhood. In the heart of Sarasota, Country Creek offers an incredible opportunity for tranquility and space -- a sanctuary from the hustle and bustle of the outside world...a home where the view through the French doors is a lush landscape that extends to a ten-acre preserve. The 2,745-square-foot floor plan has four bedrooms, 3.5 baths, home office, formal living and dining rooms, and spacious kitchen. As you enter through the front door, the living room greets you with a stunning cathedral ceiling. This design feature not only enhances the aesthetic appeal of the space but also allows for abundant natural light to filter in. You’ll notice the generous use of windows throughout the home which add even more natural light to the cheerful interior. While the home needs a thorough refresh, it is priced accordingly and provides ample opportunities for customization, ensuring every room can be transformed into a haven that’s just right for you. The outdoor space is a highlight of this home, welcoming outdoor living, whether swimming, hosting barbecues or running freely without the constraints of a small urban yard. The screened-in pool provides a refreshing retreat while keeping bugs and debris at bay. The large backyard offers endless opportunities for play and leisure. Rarely do homes in this sought-after neighborhood come on the market. Embrace the potential of this property and create lasting memories in a neighborhood designed of large properties only minutes from Publix, Walmart, Home Depot and other merchants that cater to all your needs. You will always look forward to coming home to your paradise in Country Creek.
- Type:
- Single Family
- Sq.Ft.:
- 1,501
- Status:
- Active
- Beds:
- 3
- Lot size:
- 0.17 Acres
- Year built:
- 1982
- Baths:
- 2.00
- MLS#:
- A4622997
- Subdivision:
- Lake Sarasota
ADDITIONAL INFORMATION
Discover the perfect blend of comfort, style, and convenience in this beautifully maintained 3-bedroom, 2-bath home, ideally located in the desirable Lake Sarasota community. As you step through the front door, you are immediately welcomed by the expansive great room, where a soaring cathedral ceiling with a striking wood beam adds both architectural interest and an airy, open feel. Natural light floods the space, creating a warm and inviting atmosphere that makes this home perfect for both everyday living and entertaining. This home has been thoughtfully updated to ensure both beauty and function. A NEW roof installed in November 2021 and NEW impact-resistant windows added in 2022 offer peace of mind and added energy efficiency, while kitchen appliances replaced in 2019 bring modern convenience to the heart of the home. The HVAC system was updated in 2015, ensuring reliable comfort year-round. The kitchen is truly a standout, designed with both aesthetics and functionality in mind. Gleaming granite countertops, a custom-tiled backsplash, and crisp white cabinetry create a fresh, contemporary look. The open layout seamlessly connects the kitchen to the dining and living areas, making it easy to entertain or keep an eye on family activities. The tile flooring throughout the main living spaces not only adds a sleek, clean look but also ensures low-maintenance living for busy households. One of the home’s standout features is the enclosed lanai, which has been outfitted with air conditioning, making it a comfortable and versatile space year-round. Whether you're sipping your morning coffee or enjoying a quiet evening, this space offers a perfect view of the fully fenced backyard, which provides plenty of room for gardening, outdoor activities, or hosting gatherings. The private backyard is designed for both relaxation and entertaining, offering a peaceful retreat from the hustle and bustle of daily life. Additional conveniences include a spacious 2-car garage, offering plenty of room not only for your vehicles but also for tools, bikes, and extra storage. Whether you need a place for weekend projects or additional storage space, this garage has you covered. The location is another highlight of this home, with its proximity to all that Sarasota has to offer. Situated just 5 minutes from I-75, your commute is made easy, while UTC, with its abundant shopping and dining options, is just 15 minutes away. For beach lovers, Siesta Key's world-renowned sandy shores are just a short 20-minute drive, making it easy to enjoy Florida’s sun and surf whenever the mood strikes. Don’t miss this rare opportunity to own a thoughtfully updated and meticulously maintained home in one of Sarasota’s most convenient locations. Schedule your private tour today and experience the perfect blend of comfort, convenience, and style that this wonderful property has to offer!
- Type:
- Single Family
- Sq.Ft.:
- 2,336
- Status:
- Active
- Beds:
- 3
- Lot size:
- 0.24 Acres
- Year built:
- 1984
- Baths:
- 2.00
- MLS#:
- A4622991
- Subdivision:
- Lake Sarasota
ADDITIONAL INFORMATION
Must see this beautiful furnished house in Sarasota with NO HOA ! This open floor plan custom two story home was built for comfort at its best. New roof and HVAC, new Washer & Dryer (second floor), fresh interior paint! Granite countertops, long breakfast bar and stainless steel appliances in the kitchen! Updated bathrooms! Impact resistant windows. Public water. Big patio and private fenced backyard! No flood zone. Home has plenty of room for family and friends with over 2300 square feet of living space. The kitchen opens to a Breakfast Nook and the Formal Dining & Living Room areas. French doors lead to the large Great room with Natural Cedar Wood on the walls and ceiling, and an amazing Wood Burning fireplace completes this cozy space leading to the pool. The pool is ready for your enjoyment for a swim. The Patio is also accessible from spacious First Floor Master Bedroom. Go upstairs, where there are 2 large Bedrooms and the Bathroom with Granite Counters and a Dual Vanity. Enjoy relaxing on your private balcony with incredible views. Step out to your yard, which gives you the perfect views of the outdoor beauty, lush tropical landscaping and mature palms. There is a spacious attached 2 car garage to accommodate your cars, bicycles or kayaks. Proximity to waterways, local beaches, restaurants, shopping malls, boat ramps and golf courses makes this property ideal for the Florida lifestyle. House great located on the very quiet street, in the CUL-DE-SAC! Minutes away from the exit to I-75. Don't let this opportunity to slip away!
$490,000
6268 Jarvis Road Sarasota, FL 34241
- Type:
- Single Family
- Sq.Ft.:
- 1,364
- Status:
- Active
- Beds:
- 3
- Lot size:
- 0.23 Acres
- Year built:
- 2001
- Baths:
- 2.00
- MLS#:
- A4623064
- Subdivision:
- Lake Sarasota
ADDITIONAL INFORMATION
Discover this stunning 3-bedroom, 2-bath gem in Lake Sarasota! With a light and bright open floor plan, the home features a modern kitchen complete with white cabinets, stainless steel appliances, and a spacious breakfast bar. The main living areas are adorned with tile floors and neutral tones, creating an inviting atmosphere. The split bedroom layout offers privacy, with secondary bedrooms sharing a full bath. The primary bedroom boasts a large closet and an en-suite bath for your comfort. Enjoy seamless indoor-outdoor living with sliders from the living room opening to a screened paver patio. Step outside to your private oasis, surrounded by lush greenery, a peaceful water feature, plunge pool, fire pit, and plenty of space for both relaxation and entertaining. Located in an excellent Sarasota neighborhood, this home is zoned for top-rated schools and is just 9 miles from the pristine Siesta Key beaches, downtown Sarasota, and close to hospitals, shops, and restaurants. Perfect for those seeking convenience and tranquility!
- Type:
- Single Family
- Sq.Ft.:
- 2,390
- Status:
- Active
- Beds:
- 4
- Lot size:
- 0.21 Acres
- Year built:
- 2021
- Baths:
- 3.00
- MLS#:
- W7868355
- Subdivision:
- Lt Ranch Nbrhd One
ADDITIONAL INFORMATION
WHY WAIT TO BUILD!!! This exquisite Antigua floor plan, meticulously designed to resemble a model home, spans an impressive 2,390 square feet. It boasts 4 BEDROOMS, 3 FULL BATHROOMS, PLUS a versatile DEN/OFFICE.. Welcome to your private sanctuary, nestled within the desirable and family-oriented gated community of Cassia in Skye Ranch! This home is a must-see, featuring UPGRADED SAFE AND SOUND INSULATION throughout , including wired surround sound in the master bedroom , den, and front bedroom. Vinyl luxury flooring adorns every room, while tile adds a touch of elegance. As you step into the foyer, you’ll be greeted with a rustic modern charm that bathes the space in an abundance of natural light. One of the standout features of this Antigua model is the upgraded den option, which also includes a convenient pass-through to the butler’s pantry. The pantry boasts custom-made barn doors, adding to its charm. The kitchen is a chef’s paradise, featuring a shiplap-wrapped island, pendant lights, quartz countertops, 42-inch upper cabinets, under-cabinet lighting, vented-out exhaust, reverse osmosis, and a whirlpool appliance. Storage is ample in both the Butler’s Pantry and custom shelving in the walk-in pantry. Retreat to the primary suite for ultimate comfort and relaxation. It features LUXURY VINYL flooring, a pocket door leading to the master bathroom, and an abundance of natural light. The primary bathroom connects to a spacious primary closet and an ensuite laundry room. For outdoor enthusiasts, there’s ample seating on the extended lanai, a FULLY EQUIPT OUTDOOR KITCHEN, and mature landscaping. An outdoor custom smokeless fire pit adds to the ‘outdoor oasis’ ambiance, perfect for chilly winter evenings. Built in 2021, this home offers peace of mind with its location outside a flood zone. Hurricane shutters provide added security, and the garage features three overhead storage racks, a utility sink, an epoxy garage floor, an exterior efficiency tankless water heater, and an extra wide driveway. Skye Ranch, one of Southwest Florida’s fastest-growing lifestyle communities, offers a diverse range of interests and amenities. The ALL NEW HUB serves as the community’s central hub, featuring a resort-style pool, splash pad, kids’ pool, junior Olympic pool, 24/7 fitness center, indoor basketball/pickleball court, rock climbing wall, and a cozy cafe. Just across the street lies Turner Park, a paradise for outdoor enthusiasts. It offers a spacious playground, a dog park, soccer and baseball fields, tennis courts, pickleball courts, basketball courts, and sand volleyball courts. Amidst miles of tranquil walking trails, Turner Park provides a peaceful escape for nature lovers. Don’t miss out on this incredible opportunity!!
- Type:
- Other
- Sq.Ft.:
- 1,533
- Status:
- Active
- Beds:
- 2
- Lot size:
- 0.13 Acres
- Year built:
- 2022
- Baths:
- 2.00
- MLS#:
- A4622879
- Subdivision:
- Skye Ranch Neighborhood Four North
ADDITIONAL INFORMATION
Welcome to 10254 Morning Mist Lane, an exquisite 2 bed / 2 bath / + Den + Formal Dining property which exemplifies luxury villa living in the heart of Skye Ranch, Esplanade. This spacious 1533 sq ft, 2-car garage, home is a masterpiece of modern design, offering high-end finishes, a spacious interior, and breathtaking lake views. It makes excellent use of space with its open-concept layout and is perfect for entertaining. The carefully curated details—from the gourmet kitchen with top-tier appliances to the spa-like master bath—enhance the sense of sophistication. Every corner of this home reflects quality and elegance, making it one of the most luxurious villas available in the area. The furnishings shown are no longer at the property (sellers removed), but are included in these images to help illustrate what can be created in this beautiful space. So much additional value of this home lies in what it offers beyond it's outstanding property aesthetics. Located at a competitive price point, this property stands out among other high-end villas in Skye Ranch Esplanade. A discerning buyer will appreciate not only its upscale features but also the financial wisdom behind this investment. Positioned in an area that is steadily growing in demand, this home promises both immediate enjoyment and long-term appreciation. For those who want a new home feel without having to wait for builder delays, this is your property. It is ready for immediate occupancy. Its proximity to vibrant shopping centers, diverse restaurants, and Nokomis and Siesta Key Beaches makes it ideal for those seeking both convenience and a vibrant coastal lifestyle—essential for a savvy buyer who understands the importance of location and value retention. Additionally, setting this home apart is its direct view, and a couple minute stroll, across the lake of the community's pool and clubhouse. Add to that the HUB which is a magnificent huge community center to the entire complex. Imagine the ease of enjoying a resort-like experience without leaving the neighborhood—whether it’s lounging by the pool, swimming laps in the second lap pool, engaging in a fitness class, playing tennis or pickleball, or attending social events at the clubhouse, the amenities are unmatched. There is even a Climbing Wall INSIDE the community center!! This property offers more than just a home; it grants access to a lifestyle brimming with recreational perks and community connections. For the wise buyer, this combination of luxury, value, and location makes this stunning property an extraordinary and smart investment in Sarasota's thriving real estate market.
$2,250,000
6775 Timberland Lane Sarasota, FL 34241
- Type:
- Single Family
- Sq.Ft.:
- 7,544
- Status:
- Active
- Beds:
- 5
- Lot size:
- 5 Acres
- Year built:
- 1977
- Baths:
- 5.00
- MLS#:
- TB8302764
- Subdivision:
- Timber Land Ranchettes
ADDITIONAL INFORMATION
One or more photo(s) has been virtually staged. This rare estate size mid-century modern split level home on 5 wooded acres seamlessly blends minimalist elegance with natural surroundings offering a peaceful private retreat. The main house is approx. 7,000 sqft of expansive living space with 5 bedrooms/5 baths that includes 4 en suites, each over 500 sqft. The front doors open to the 2d level living room with a view through the center of the home to the pool and backyard blurring the lines between indoor and outdoor living, reminiscent of the Sarasota School of Modern Architect embracing natural elements with old Florida charm. The back of the house has over 50 feet of ceiling to floor glass doors and windows filling the house with light. The 1st and 3rd levels open directly onto the large pool deck. The 1st level kitchen/dining room is approx 840 sqft and opens to the 810 sqft family room with a large wet bar with space for another full refrigerator. Centering the room is a travertine fireplace that warms the heart of the home in the winter. The en suite bedroom on the 1st level can also be used as a home gym. The 3rd level has 2 en suite bedrooms, including the primary, both with access to the balcony that stretches the length of the house, a great spot to enjoy morning coffee while watching the sun rise or for the band, choir, or music ensemble to entertain at your outdoor parties. There is also a built in office on the 3rd level that can easily be converted to a master dressing room or nursery. The 2d level faces the front of the house and has 2 more bedrooms, one an en suite and the other has a bathroom just outside its door to be shared with guests. An additional storage room and large laundry room are also on the 2d level. All of the bedrooms are large enough for king beds, sitting/study areas, with lots of storage. Each of the levels has a living room and library. The large front circular driveway can easily park 20 cars; has a basketball area; and an attached 3 car garage with a covered breezeway to enter the main house kitchen. The property is wrapped in trees offering privacy in a park like setting teeming with Florida wildlife and has several fruit trees and a large pond. Behind the main house is a separate, detached, 1 bedroom/1 bath cottage, approx. 1,000 sqft, with a fireplace/pizza oven and 30ft of glass doors. Further back is a separate detached workshop/storage building that can be converted to a barn. Horses are welcomed! Located in coveted Timberland Ranchettes, a neighborhood of 13 homes just 3 miles east of 75 and only 10 miles to Siesta Key, across from Skye Ranch. This exceptional property is ready for you to add your personal touches and create your own retreat.
- Type:
- Single Family
- Sq.Ft.:
- 2,391
- Status:
- Active
- Beds:
- 4
- Lot size:
- 0.19 Acres
- Year built:
- 2023
- Baths:
- 3.00
- MLS#:
- A4622965
- Subdivision:
- Skye Ranch
ADDITIONAL INFORMATION
This is the One! *Located on a premium lakefront lot with incredible views, this newly constructed Antigua model boasts an open-concept highly functional single-level floor plan with four bedrooms and three bathrooms*It is perfectly situated in the sought-after Cassia section of the Skye Ranch community in Sarasota*Featuring thousands of dollars in builder upgrades, including premium faux laminate flooring for a sophisticated and durable finish*All closets, including the pantry and laundry room, are equipped with custom-built shelving and storage solutions for optimal organization and convenience*Enjoy the luxury of a screened 18x30 foot saltwater pool, complete with tranquil waterfalls, enhanced lighting, and a spacious sun deck for ultimate relaxation*"The community offers exceptional amenities at the state-of-the-art HUB recreational center, featuring a full-size gym, indoor basketball courts, a sprawling lagoon pool, an Olympic lap pool, a café, a climbing wall, a cozy lounge, tennis and pickleball courts, full-size soccer fields, a children’s playground, dog runs, and much more*Skye Ranch is just minutes away from the world-renowned Siesta Key Beach, the scenic Legacy Trail, and the natural beauty of Myakka River State Park*Located at the intersection of Clark Road and Lorraine Road, Skye Ranch is a premier destination offering endless opportunities to explore, experience, and enjoy life*
- Type:
- Single Family
- Sq.Ft.:
- 2,740
- Status:
- Active
- Beds:
- 3
- Lot size:
- 0.18 Acres
- Year built:
- 2020
- Baths:
- 3.00
- MLS#:
- A4623022
- Subdivision:
- Sandhill Lake
ADDITIONAL INFORMATION
**HUGE PRICE REDUCTION** The seller is ready to make, this move in ready, home yours! It is priced to sell. Featuring 3 bedrooms, 3 bathrooms, a flex room, a 3-car garage, and a heated saltwater pool with a large paver deck, this property truly embodies Florida living at its finest. Step through the front door to an airy, open floor plan with high ceilings and bright, spacious rooms. The expansive Great Room is ideal for family gatherings or entertaining, with large sliding doors opening to a screened lanai. Outside, enjoy a gas-heated saltwater pool and deck, surrounded by serene landscaping for ultimate privacy and tranquility. The extended lanai is pre-plumbed for an outdoor kitchen—perfect for future alfresco dining. Pet lovers will appreciate the option to add a backyard fence. The kitchen is a chef’s dream, featuring GE stainless steel appliances, a gas cooktop, convection oven, custom soft-close wood cabinetry, a large granite island, and LED under-cabinet lighting. Ample storage includes a built-in pantry and a walk-in storage closet. The primary suite serves as a private retreat with a cozy sitting area and bay windows overlooking the backyard. This suite boasts two oversized walk-in closets and a luxurious en-suite bathroom with dual vanities, a spacious walk-in shower, and even an outdoor shower for the ultimate tropical experience. Each guest bedroom has its own en-suite bath and walk-in closet, ensuring maximum privacy for visitors. The versatile flex room can function as an office, den, or even a fourth bedroom to suit your needs. This home is packed with upgrades, including IMPACT-RESISTANT HURRICANE-RATED WINDOWS AND DOORS (no shutters needed), custom plantation shutters, an epoxy-finished 3-car garage, tray ceilings, crown molding, and more. Additional features include an energy-efficient gas water heater, R-38 ceiling insulation, a paver driveway, a full-yard irrigation system, and whole-house rain gutters. Plus, with the yard maintained for you, there’s no need to worry about upkeep—and no CDD fees! Residents enjoy exclusive access to the private Residents’ Club, featuring a heated resort-style pool, spa, grill, catering kitchen, TV lounge, fire pit, and outdoor seating. Sandhill Lake is located within an A-rated school district, with the new Sky Ranch Elementary and Middle School opening soon. Convenient access to I-75, downtown Sarasota, Siesta Key, UTC shopping, fine dining, and local parks rounds out this exceptional location. Don’t miss the chance to embrace the Florida lifestyle in this stunning home—schedule your showing today! Photos Virtually staged for your design inspiration!
$1,249,000
10346 Morning Mist Lane Sarasota, FL 34241
- Type:
- Single Family
- Sq.Ft.:
- 3,039
- Status:
- Active
- Beds:
- 3
- Lot size:
- 0.21 Acres
- Year built:
- 2022
- Baths:
- 3.00
- MLS#:
- A4622788
- Subdivision:
- Skye Ranch Nbrhd 4 North
ADDITIONAL INFORMATION
This home is Priced to SELL and high and dry! If you have been dreaming of a magical place with a picture-perfect home, the wait is over but you better hurry in before it is sold! This incredible home in Taylor Morrison's Esplanade in Skye Ranch is the ever-popular Pallazio model with over 3,000 square feet of luxurious living where exquisite form meets efficient function! This immaculate home built in 2022, offers a lifestyle of pure elegance and comfort.Enjoy ultimate privacey and serenity in this peaceful surrounding with resort-like pool and spa! The open floor plan, great room, designer lighting, and wood-look porcelain tile flooring exude modern elegance and style. The kitchen is a chef's delight with quartz countertops, unique pendant lighting, farm sink, shaker cabinets with brass hardware providing both beauty and functionality. Kitchen island is a fabulous gathering area in the heart of the home. Entertaining is simple yet elegant with great room and dining room combination! Step inside your study tucked away for a quiet place to unwind, work and relax! All three bedrooms have access to their own full bathroom! The garage is an extended tandem garage offering space for three cars and you will love the new garage cabinetry! The front of this magnificent home is all impact and glass where you need it. Shutters for the rest of the house. The outdoor space is private and inviting with spectacular views of the preserve. Enjoy afternoons in your pool and evenings in your spa or taking in the game in your outdoor seating area! Summer kitchen comes in handy for barbeques and al fresco dining. Choose from pickleball, tennis, and basketball courts to stay active and have fun. The amenities are second to none! The resort-style pool is the perfect spot to relax and soak up the Florida sun. There's something for everyone with a splash pad, soccer field, baseball field, shaded walking trails, a fishing dock, and there is even a dog park! Keep fit and healthy with an athletic center offering classes and activities. Enjoy a sense of community with regular social activities, including weekly food trucks in the neighborhood. Esplanade at Skye Ranch is a gated community that combines luxury living with an active, vibrant lifestyle. It's the perfect place to call home. Contact us today to schedule a viewing of this exceptional property and experience the Skye Ranch lifestyle for yourself!
- Type:
- Single Family
- Sq.Ft.:
- 1,198
- Status:
- Active
- Beds:
- 3
- Lot size:
- 0.17 Acres
- Year built:
- 1986
- Baths:
- 2.00
- MLS#:
- T3552732
- Subdivision:
- Lake Sarasota
ADDITIONAL INFORMATION
BRAND NEW METAL ROOF !!! Discover this stunning 3-bedroom, 2-bathroom home, offering 1,198 square feet of beautifully designed living space. With its open-concept layout, sleek laminate flooring, and updated bathrooms, this home exudes modern charm and comfort. Enjoy a spacious, fenced-in yard perfect for gatherings, complete with a cozy fire pit for memorable evenings with family and friends. The attached single-car garage adds convenience, while the home's immaculate condition makes it move-in ready. Ideally located near highway access, you're just minutes away from restaurants, beaches, and entertainment, making this the perfect place to call home!
- Type:
- Single Family
- Sq.Ft.:
- 2,462
- Status:
- Active
- Beds:
- 4
- Lot size:
- 0.24 Acres
- Year built:
- 2021
- Baths:
- 3.00
- MLS#:
- A4620701
- Subdivision:
- Heron Lndg Ph I
ADDITIONAL INFORMATION
NEW PRICE!!! Welcome to this meticulously appointed SINGLE - STORY POOL HOME in the exclusive Heron Landing community. This home exudes elegance and modern comfort, boasting 4 BEDROOMS, 3 FULL BATHROOMS , and a generous 3-CAR GARAGE. A stunning TILE ROOF and PAVER DRIVEWAY enhance its curb appeal, while the serene treelined backyard offers a private retreat. Step inside to be greeted by soaring HIGH TRAY CEILINGS and OPEN CONCEPT DESIGN that seamlessly blends style and functionality. The inviting foyer leads to a versatile FLEX SPACE ideal for an OFFICE, DEN , or STUDY. The ENSUITE GUEST BEDROOM, featuring a WALK-IN SHOWER , is perfect for guests or multi-generational living. The heart of the home is a chef’s dream kitchen, complete with a large island for casual dining, an electric cooktop, TWO BUILT-IN WALL OVENS, and a separate dining area. The kitchen opens to an expansive lanai, where you’ll find a SPARKLING SALTWATER POOL — perfect for relaxation and entertaining. The primary suite is a luxurious retreat, featuring a tray ceiling, a massive walk-in closet, and a spa-like bathroom with a soaking tub, separate walk-in shower, dual sinks, and a private water closet. Convenience meets comfort with a well-appointed laundry room, ample storage, and a tech drop zone. The two additional bedrooms share a well-designed bathroom with a tub-shower combination. Furniture may be available on a separate contract. Heron Landing is an enclave of 95-homes in a gated community, located just 2 miles east of I-75. Enjoy proximity to A-rated schools, Siesta Key Beach, UTC Mall, dining options, parks, Downtown Sarasota, and St. Armand's Circle. Don’t miss this opportunity to experience luxury living in one of the area’s most sought-after neighborhoods. Schedule your private showing today!
- Type:
- Single Family
- Sq.Ft.:
- 3,431
- Status:
- Active
- Beds:
- 4
- Lot size:
- 0.23 Acres
- Year built:
- 2011
- Baths:
- 3.00
- MLS#:
- T3551458
- Subdivision:
- Red Hawk Reserve Ph 2
ADDITIONAL INFORMATION
This stunning family home is located in the gated community of Red Hawk Reserve, offering both privacy and convenience. Situated on a premium nature preserve lot, this spacious home boasts 4 bedrooms, 3 bathrooms, and an impressive 3,400 sq. ft. of living space! As you step inside the upgraded front doors with designer glass, you'll be greeted with a light and welcoming environment, thanks to the open floor plan, soaring 12 ft. ceilings in the living room and master bedroom, 8' doors, and 20" porcelain tile throughout. The home has gorgeous upgrades including crown molding in all rooms, upgraded tile throughout the main living area, light fixtures and ceiling fans throughout the home, custom window treatments and Corian windowsills, and closet systems added in nearly every room for maximum storage. The modern gourmet kitchen is a chef's dream, with stainless steel appliances, granite countertops, upgraded cabinets and backsplash. The spacious living room is perfect for entertaining family and friends, with sliding doors that open up to the lanai and swimming pool. The pool has an electric heater to enjoy year-round! You will love spending warm Florida afternoons lounging by the pool and soaking up the sun. Also, the home backs up to a nature preserve and offers a spacious backyard for family fun activities! The primary bedroom is a true oasis with 12 ft. ceiling with dual trays and access to the covered lanai and two walk-in closets. The primary bath is equally impressive, featuring dual vanities, a garden tub, and a large walk-in shower. Large secondary bedrooms and bathrooms make it great for family or guests featuring a Jack and Jill bath. The home also has a 4th bedroom/guest suite, closed door office/den that could be converted to another bedroom, and formal dining area that could be converted to a gaming room. Engineered hardwood was installed in all bedrooms in 2020, and the interior was repainted in 2023. A new A/C unit was installed in 2024. There are many safety features including smoke detectors in all rooms, child gate for pool, and upgraded hurricane shutters. This home is ideally located just minutes from I-75, in one of Sarasota's highly rated school districts. It's also just a short distance to Siesta Key, one of the most beautiful beaches in the area. You'll have easy access to dining, shopping, hospitals, parks, golf courses, and everything else that Sarasota has to offer. Living in Red Hawk Reserve is all about location, top schools, Twin Lakes Park across the street, easy access to the highway, minutes to amenities and 15 minutes to the sands of Siesta Key Beach. This is a loaded house in a perfect location! Don't miss your chance to experience the best of Florida living in this incredible home.

Sarasota Real Estate
The median home value in Sarasota, FL is $454,200. This is lower than the county median home value of $458,200. The national median home value is $338,100. The average price of homes sold in Sarasota, FL is $454,200. Approximately 43.67% of Sarasota homes are owned, compared to 33.6% rented, while 22.73% are vacant. Sarasota real estate listings include condos, townhomes, and single family homes for sale. Commercial properties are also available. If you see a property you’re interested in, contact a Sarasota real estate agent to arrange a tour today!
Sarasota, Florida 34241 has a population of 53,786. Sarasota 34241 is more family-centric than the surrounding county with 19.88% of the households containing married families with children. The county average for households married with children is 17.15%.
The median household income in Sarasota, Florida 34241 is $62,615. The median household income for the surrounding county is $69,490 compared to the national median of $69,021. The median age of people living in Sarasota 34241 is 49 years.
Sarasota Weather
The average high temperature in July is 90.7 degrees, with an average low temperature in January of 50.9 degrees. The average rainfall is approximately 56 inches per year, with 0 inches of snow per year.




