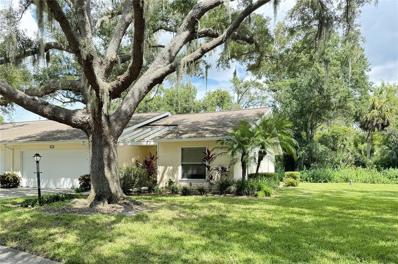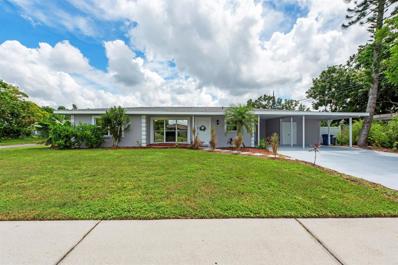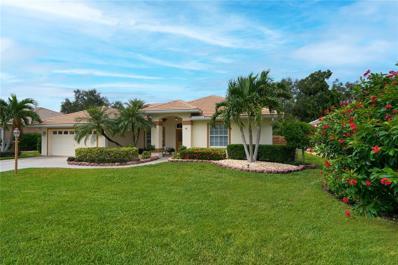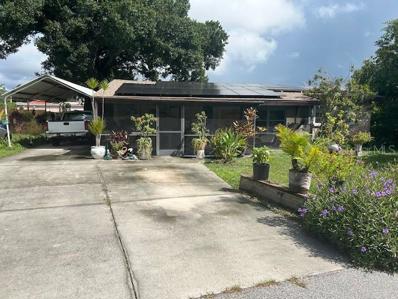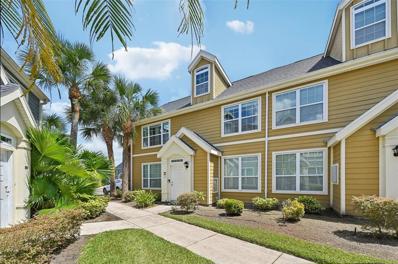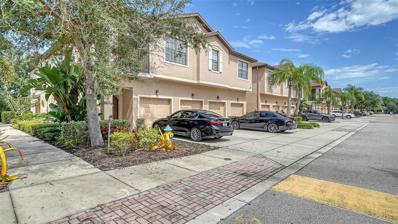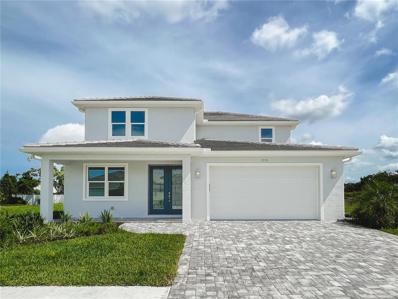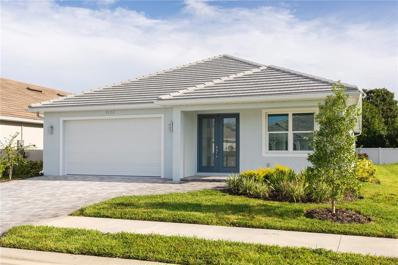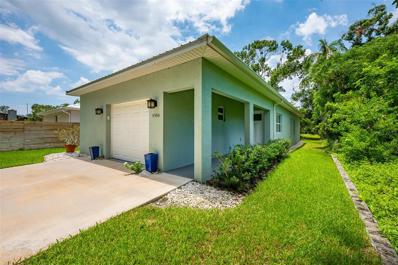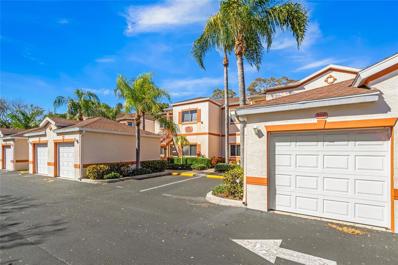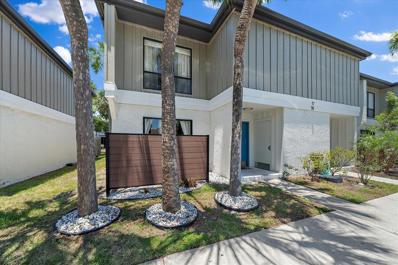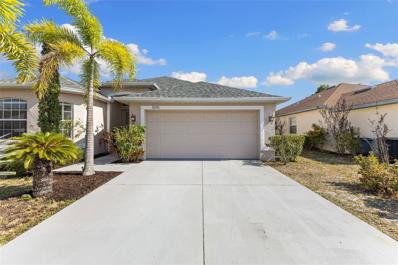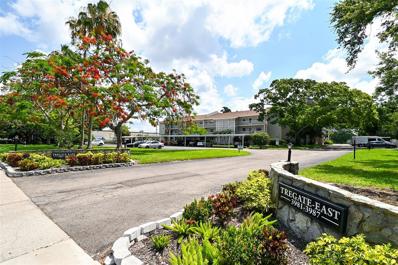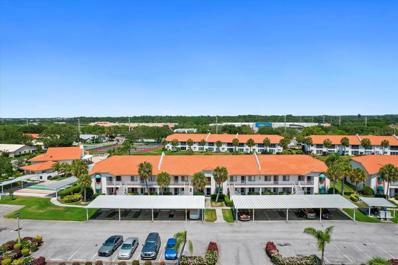Sarasota FL Homes for Sale
- Type:
- Other
- Sq.Ft.:
- 1,374
- Status:
- Active
- Beds:
- 2
- Year built:
- 1982
- Baths:
- 2.00
- MLS#:
- A4622298
- Subdivision:
- Oakhurst Ph Iii
ADDITIONAL INFORMATION
**Discover the Charm of Oakhurst - Your Exclusive 55+ Haven in Sarasota!** Nestled in the heart of Sarasota, Oakhurst offers an idyllic retreat for those aged 55 and over, where tranquility meets convenience. Just a short jaunt from the pristine sands of Siesta Key, the cultural vibrancy of downtown Sarasota, and with seamless access to I-75, this community is your gateway to everything Sarasota has to offer. The thoughtful design of Oakhurst means spacious lots, ensuring your villa feels like your own secluded retreat. **Why Choose Oakhurst?** - **Prime Location:** Enjoy proximity to top-tier shopping, dining, and all essential amenities, ensuring you're never far from the action. - **Nature's Embrace:** Wander through mature landscapes adorned with majestic canopy oaks, providing not just beauty but a serene, private atmosphere. The thoughtful design of Oakhurst means spacious lots, ensuring your villa feels like your own secluded retreat. - **Your New Home:** This charming 2-bedroom, 2-bath villa awaits your personal flair. The open great room concept seamlessly flows to a screened lanai, where you can relax overlooking the lush green spaces or the natural preserve, offering a daily dose of nature's peace. - **Practical Luxury:** A generous 2-car garage with ample storage space and your own washer and dryer setup means convenience is at your fingertips. **Community Highlights:** - **Social Hub:** Engage in the community life at our spacious clubhouse or take a dip in the heated, screened pool. Oakhurst isn't just a place to live; it's a community to belong to, with a calendar full of social activities designed to keep you active and connected. Oakhurst is more than a community; it's a lifestyle choice for those seeking the perfect blend of independence, comfort, and community in one of Florida's most desirable locations. Come, make Oakhurst your next chapter, where every day feels like a vacation.
- Type:
- Single Family
- Sq.Ft.:
- 1,633
- Status:
- Active
- Beds:
- 3
- Lot size:
- 0.18 Acres
- Year built:
- 1959
- Baths:
- 2.00
- MLS#:
- O6238868
- Subdivision:
- South Gate Ridge 02
ADDITIONAL INFORMATION
THE SARASOTA DREAMER // Welcome home to this lovely single story home on a corner lot in the highly desirable area of South Gate Ridge. As you step foot into this home, you’ll be greeted with an open floor plan with over 1,600 square feet of living space including 3 spacious bedrooms, 2 bathrooms, large living room, kitchen, dining space, and oversized family room! RECENT UPDATES: NEW ROOF (JUNE 2024), NEW Exterior Paint (JULY 2024), Electrical Panel and Whole Home Surge Protection (2022), HVAC (2021), and Water Heater (2020). Extras include large double driveway with 2 carport spots for ample parking, large utility/laundry room off carport, and pocket sliding doors to close off back family room. Washer and Dryer included. IDEAL and CONVENIENT location. Only a short distance to everything Sarasota offers including a short drive to UTC Mall, Siesta Key Beach, Downtown Sarasota, restaurants, boating and more. Easy access to I-75. Schedule your showing today! This home is ready to be YOURS!
- Type:
- Single Family
- Sq.Ft.:
- 2,986
- Status:
- Active
- Beds:
- 4
- Lot size:
- 0.37 Acres
- Year built:
- 1981
- Baths:
- 3.00
- MLS#:
- A4623142
- Subdivision:
- Center Gate Estates Ph 01b
ADDITIONAL INFORMATION
This charming fixer-upper boasts tremendous potential for the right buyer. With some investment in renovation, you could transform this house into a stunning home nestled in a beautiful neighborhood in the heart of Sarasota. Don't miss out on the chance to create a dream home in such a desirable location! This single-family home with potential for an in law suite or large home office offers approximately 2,986 square feet of living space with four bedrooms and three bathrooms. The property features a pool and a view of a pond, providing opportunities for outdoor recreation and relaxation. The neighborhood is considered excellent, offering a desirable residential setting. This home may be well-suited for a wide range of potential buyers. The four-bedroom layout provides versatility, allowing for dedicated spaces or flexible usage. The primary bedroom likely offers ample space and privacy. The additional three bedrooms can accommodate a variety of needs, such as home offices, guest rooms, or dedicated hobby areas. The three bathrooms are convenient for daily routines and hosting guests. The pool on the property introduces opportunities for exercise, leisure, and entertaining. The pond view adds a serene, natural element to the surroundings, potentially creating a calming atmosphere. Siesta Key Beach is only about 8 miles away. I-75 is approximately 2 miles away. SRQ airport is approximately 16 miles away. Tampa airport is approximately 65 miles away.
- Type:
- Single Family
- Sq.Ft.:
- 1,995
- Status:
- Active
- Beds:
- 3
- Lot size:
- 0.23 Acres
- Year built:
- 1996
- Baths:
- 2.00
- MLS#:
- O6239606
- Subdivision:
- Mcintosh Lake
ADDITIONAL INFORMATION
GREAT PRICE IMPROVEMENT !!! * No Flooding or Hurricane Damage * BEST PRICE HOME PURCHASE YOU'LL FIND in the heart of Sarasota’s best-kept secret in the community of “McIntosh Lake”. This beautiful 3 bedroom 2 bath 2 car garage Executive Style home is impressive from the Owner’s meticulous care and modern upgrades on a 10,000s sqft Fenced Lot with your own Private Gate to “LEGACY TRAILS ”. You’ll enjoying viewing this custom home with its many upgrades …….. 2022 TILE ROOF, 2023 SS Appliances, New Custom Kitchen Cabinetry with pull-out/soft close, abundance of storage & pantry, beautiful Granite Counter Tops & Custom Franke Sink, 2019 Windows, 2019 French Doors, 2016 AC, Remodeled Beautiful 12ft x 11ft Primary Bath Ensuite with a Beautiful Custom Doorless Shower. This home feels so welcoming with the high ceilings, crown molding and all the natural light from the additional Windows with Costal Plantation Shutters thru-out and French Doors. Enter through the double entry doors to a unique costal living room area with glass doors opening to a screened Lanai with a view of your private fenced lushly landscaped backyard or open your private gate to Legacy Trails to enjoy a walk/jogging/biking. A separate dining area is ideal for entertaining or family holidays. The kitchen and family room is in the heart of the home for everyone to join with the expansive granite counter top and a separate breakfast/luncheon area with French Doors opening to the Screened Lanai to enjoy relaxing mornings or evenings or entertain. The open Family Room includes a Custom Entertainment Center with Built-in TV & Stereo System, additional cushioned window seating and sliding doors to access your private back yard with accent lighting, perfect for outdoor activities, gardening, or for the pet friendly (or a future pool). A Spacious Primary Bedroom has a tranquil view with glass sliders to your screened lanai and a large 12ft walk-in closet (includes a 4ft security safe). The Primary Bath is beyond expansive with a dual granite vanity, dressing/makeup area and a Huge Custom Doorless Shower easily large enough for wheel chair access. This home offers a split design with 2 additional comfortable guest/family bedrooms, large closets, a full bath with shower/tub and linen closet. The Laundry Room includes storage cabinetry, counter tops and laundry sink. An oversized 2 car garage, well with sprinkler system, stoned plant beds, front & back outdoor accent lighting, attic steps with additional attic storage are just a few of the added convenient features to this home. This beautiful meticulous home is in an Excellent Central Location, School Districts for Ashton/Sarasota/Riverview/Private and just minutes away from Shopping, Fine Dining, I-75, Siesta Key, Beaches and Downtown Sarasota.
$399,000
4015 Asbury Place Sarasota, FL 34233
- Type:
- Single Family
- Sq.Ft.:
- 1,232
- Status:
- Active
- Beds:
- 3
- Lot size:
- 0.23 Acres
- Year built:
- 1957
- Baths:
- 2.00
- MLS#:
- A4622191
- Subdivision:
- Spring Lake Sub Add 1
ADDITIONAL INFORMATION
This ideal home is within a block from the popular bike bath, within minutes to shopping, beaches and supporting services. This property is located in a small quaint neighborhood with no through traffic except for residents. There is an in law suite offering a private entrance, kitchenette, living area and bath. The main house offers 3 bedrooms, 1 full bath and a den. There is a separate utility room attached to the home with washer and dryer. The home offers solar power which was just installed. Offering the same amount every month for your power bill. New roof as of 2020. New well pump as of 2024. There is also a detached 12 x 16 storage shed which can be utilized for storage. All the conveniences within this one property. Come check it out. Although the tax records says 1232 sf, it is actually 1672 sf including the in law suite and utility room.
- Type:
- Condo
- Sq.Ft.:
- 1,316
- Status:
- Active
- Beds:
- 2
- Year built:
- 2002
- Baths:
- 2.00
- MLS#:
- A4621586
- Subdivision:
- Admirals Walk
ADDITIONAL INFORMATION
Move-in Ready! Discover the charm of this beautifully renovated 2-bedroom, 2-bath condo with a versatile loft/den. Enjoy tranquil lake views and modern upgrades, including granite countertops, a newer sink, a newer microwave, and a brand new AC system with a smart thermostat installed in 2023. Fresh paint, newer carpet, and new lighting features throughout add to the appeal. The living room, dining area, and chef’s kitchen are enhanced by soaring volume ceilings, creating an open and inviting atmosphere. Both bedrooms feature spacious walk-in closets, while the primary suite boasts a private bath with a relaxing garden tub. The loft area offers flexibility, perfect as a den, office, or even a third bedroom. Recent exterior updates include a new roof, siding, and paint, ensuring peace of mind. Nestled in the charming, gated community of Admirals Walk, this home offers a range of amenities, including a community pool, spa, recreational and billiard room, fitness center, playground, and on-site management. Conveniently located near I-75, shopping, medical facilities, restaurants, and just a short drive to Siesta Key Beach, this condo is the perfect blend of comfort and convenience.
- Type:
- Other
- Sq.Ft.:
- 1,210
- Status:
- Active
- Beds:
- 3
- Year built:
- 2006
- Baths:
- 2.00
- MLS#:
- A4621922
- Subdivision:
- Stoneridge Ph 1 2 3 7 8 9
ADDITIONAL INFORMATION
Welcome to this delightful 3-bedroom, 2-bathroom home, nestled in a secure gated community. Offering a perfect blend of comfort and convenience, this residence is designed to meet all your needs. The open floor plan features stylish tile flooring in the main living areas, creating a seamless and easy-to-maintain space for everyday living and entertaining. Stainless steel appliances in a beautiful kitchen. Both bedrooms are carpeted for added coziness and warmth, providing a restful retreat. The two well-appointed bathrooms boast functionality and style, ensuring comfort and privacy for all occupants. Enjoy the ease of an inside laundry area, making chores a breeze and adding to the home’s practicality. The property includes a garage, providing secure parking and additional storage space. Experience peace of mind and enhanced security within the well-maintained gated community, which also offers a sense of exclusivity and tranquility. This charming home is perfect for those seeking a comfortable, low-maintenance lifestyle in a welcoming community. Don’t miss the chance to make it yours—schedule a showing today!
- Type:
- Single Family
- Sq.Ft.:
- 3,422
- Status:
- Active
- Beds:
- 5
- Lot size:
- 0.16 Acres
- Year built:
- 2024
- Baths:
- 4.00
- MLS#:
- D6137966
- Subdivision:
- Sand Hill Cove
ADDITIONAL INFORMATION
Under Construction. Beautiful five bedroom, four bath pool and hot tub home located in the subdivision of Sand Hill Cove, off Honore just north of Clark Rd. This home features a master bedroom on the first floor with a flex room and an open concept living space. Crown molding is featured throughout the downstairs living area. The kitchen has light and bright 42 inch all wood shaker cabinets, granite countertops and a large island. The first floor has porcelain tile throughout. The second floor features an additional primary bedroom/bathrooom with an additional three bedrooms and 1 bath. All the bedrooms are bright and spacious with laminate wood look flooring. This home has impact windows and impact doors. Sand Hill Cove subdivision has no CDDs and a low HOA of $150 monthly. Pictures are of a previously built home so colors and selections may differ.
- Type:
- Single Family
- Sq.Ft.:
- 2,014
- Status:
- Active
- Beds:
- 3
- Lot size:
- 0.16 Acres
- Year built:
- 2024
- Baths:
- 2.00
- MLS#:
- D6137950
- Subdivision:
- Sand Hill Cove
ADDITIONAL INFORMATION
Under Construction. Only weeks from completion! This 3 bedroom, 2 bathroom pool and hot tub home is located in Sand Hill Cove subdivision, located off Honore Ave, just north of Clark Rd. This new construction home features porcelain tile throughout, crown molding in living areas, high ceilings, paver driveway, porch and lanai. As soon as you enter the double 8 foot doors the large foyer draws you in to a light and bright open concept living area. The home boast a large kitchen with 42 inch all wood cabinets, granite counter tops, granite backsplash and stainless steel appliances. The laundry room is off the kitchen with addition cabinets, granite counter tops and a stainless steel laundry sink. The living area features double tray coffered high ceilings with crown molding and large sliding doors that pocket to combine the indoor and outdoor living space. The primary bedroom also have sliding doors opening into the large lanai area. The primary bathroom has double sinks with granite counter tops and a large shower. Both primary shower and guest tub have porcelain tile that extends to the ceiling. Quality construction of this home includes impact windows, front door and garage doors. This community has no CDD fees and a low HOA. Property is located in a new subdivison with no current tax assessment or value provided. Contact local tax collector's office for general questions and estimations. Photos are of a previously completed home, colors and selections may differ.
- Type:
- Other
- Sq.Ft.:
- 1,601
- Status:
- Active
- Beds:
- 3
- Year built:
- 1994
- Baths:
- 2.00
- MLS#:
- A4620399
- Subdivision:
- Crestwood Village Of Sara 4 & 5
ADDITIONAL INFORMATION
Welcome to Crestwood Villas showcase property, with its prime location in Center Gate area and its substantial upgrades, it's move-in ready. This meticulous Villa offers 3 bedrooms, 2 full baths, a 2 car garage, NEW Hurricane Impact Windows, NEW HVAC system, NEW Hot Water Tank, NEW custom kitchen with whirlpool stainless steel appliances, granite counter tops, ceiling fans w/remotes and more, all since 2023. The upgrades and qualities that make this property exceptional are as follows: A spacious primary bedroom with walk in-closet, a 2 room en-suite bathroom, with large tub & walk-in shower, dual sinks, and a slider with access to the covered and screened lanai. The kitchen and living room also have sliders. so you can enjoy the cooler air and your private courtyard. The heart of this home is the impressive custom kitchen, every detail has been thoughtfully considered. You'll take pleasure creating meals and memories in this gourmet haven. With it's stunning granite counter tops, new top of the line stainless steel appliances, convection oven, whisper shut cabinets/drawers, state of the art ceiling fan, new luxury vinyl flooring, a pantry w/ pull out shelves, with easy access to the private courtyard for outdoor entertaining, gathering with friends and expanding the living space. The living and dining area are an open floor plan, with plenty of room for family & friends, high cathedral ceilings, ample wall space, and gorgeous hardwood floors. There's additional safety & security with electronic roll down hurricane shutters for increased protection for the patio. The upgrades at this unit are the important ones, the HVAC system, Hurricane Impact/Energy efficient windows include transferable warranties, custom kitchen & appliances (new) it's freshly painted inside and out, polished nickel door handles have been added, the new ceiling fans have remotes and the window treatments will remain. The laundry room is indoors, washer/dryer convey. The large screened Lanai has ample space for pets & a small doggy door exit is already installed. The 2 car garage has a wall of storage cabinets, additional storage above, the driveway has 2 parking spaces and there's guest parking in common areas. Crestwood Villas is known for its well-kept, highly maintained community, decreases in HOA fees that apply to 2025 and the extended list of what all is covered are available. Dog friendly and residents of all ages reside within its walls. It is truly about location and convenience here. There is a newly renovated geothermal/heated community pool and tennis/pickleball courts to enjoy. The clubhouse is perfect for entertaining groups, enjoying gatherings with family and friends and the community social events. Crestwood Villas is located within close proximity to Sarasota & Manatee County's most desirable cultural events, flourishing economic growth/development and the booming vacation destination of travelers from all over the World. Convenient to major transportation (I75, University Pkwy, Rt 41) Nationally ranked golf courses, fishing, boating, UTC Mall, Tesla, IMG Academy, Downtown Sarasota, SRQ/TPA, Major Medical Centers for Specialized and Senior Care, top rated schools, and is dog friendly, No CDD, NO age restrictions.
- Type:
- Single Family
- Sq.Ft.:
- 2,696
- Status:
- Active
- Beds:
- 3
- Lot size:
- 0.28 Acres
- Year built:
- 1993
- Baths:
- 4.00
- MLS#:
- A4619646
- Subdivision:
- Grove Pointe
ADDITIONAL INFORMATION
Experience Florida living at its finest in this exclusive, one-of-a-kind Sarasota home, boasting 3 bedrooms, 4 bathrooms, and 3,995 square feet of stunning design. Step into your own private backyard oasis, where luxury and tranquility meet. The custom Lucas Lagoon saltwater pool is the centerpiece of the outdoor paradise, featuring multiple waterfalls, 180,000 pounds of natural rock hardscape, ambient lighting, and jets that create a resort-like atmosphere. The scenic pool area is enclosed by a 98% heat/cool retention screen, additional remote-controlled privacy screens, and color-changing lighting—perfect for evening entertaining. Relax in the therapeutic above-ground spa or gather at the built-in bar and grilling station, fueled by a 200-gallon propane tank, while enjoying warmth from the two wall-mounted heaters. Additionally, a poolside bathroom, a sauna, and a storage shed in the backyard add convenience and luxury to this perfect retreat. Inside, the home exudes elegance and modern sophistication. High ceilings, crown molding, and tile throughout elevate the interior, while five skylights allow natural light to flood the space, creating an airy, open feel. Two A/C systems service the primary living areas and primary suite, while split units in the guest bedrooms ensure individualized comfort for all. The gourmet kitchen is a chef's dream, boasting upgraded appliances, including an induction stove, professional ice maker, waterfall-edge quartz countertops, and a spacious island. Stainless steel Samsung appliances and a convenient coffee/desk station make the kitchen both stylish and functional. Uplighting enhances the ambiance, setting the stage for effortless entertaining. The expansive primary suite is a true sanctuary, with sliding doors leading directly to the patio and pool area. The suite features dual walk-in closets, one with custom built-in shelving for optimal storage. The en-suite bathroom is designed for indulgence, offering dual sinks, a freestanding tub, a walk-in shower with a rain showerhead, a private wet room, and luxuries such as a fireplace and TV for the ultimate relaxation experience. The two additional bedrooms are thoughtfully designed, with one offering its own en-suite bathroom complete with a jacuzzi tub, providing comfort and privacy for guests or family members. A versatile bonus room opens out to the patio, offering endless possibilities as a family room, media space, home office, or game room, adding even more flexibility to this remarkable home. Located in the desirable Grove Point community, this home offers not only luxury but also convenience. Just a short drive from the interstate and 20 minutes from the world-renowned Siesta Key Beach, you can enjoy Florida's best beaches, shopping, and dining while retreating to your serene and private haven. Don’t miss your chance to own this rare masterpiece!
- Type:
- Other
- Sq.Ft.:
- 1,029
- Status:
- Active
- Beds:
- 2
- Year built:
- 1983
- Baths:
- 2.00
- MLS#:
- A4619478
- Subdivision:
- Courtyard Villas
ADDITIONAL INFORMATION
One or more photo(s) has been virtually staged. Welcome to this beautifully updated villa nestled in the heart of Sarasota, offering the perfect blend of comfort and convenience. As you enter you will find a spacious, open layout featuring vaulted ceilings that create an airy and expansive feel. The split floor plan offers two bedrooms and two bathrooms while ensuring privacy; making this home ideal for families or guests. The kitchen has been updated with white cabinets, stainless steel appliances and quartz countertops. Enjoy the serene outdoor living space with a private screen lanai and travertine tiles-the perfect place for morning coffee or evening relaxation. This villa includes a 1-car garage with additional storage. The HOA includes a community pool, grounds maintenance and exterior maintenance including the roof. With a central location, you are a short drive from downtown, the airport and pristine beaches of Siesta Key, shopping, fitness centers, restaurants and all that defines the Sarasota lifestyle. Do not miss this gem offering the best of Florida living in a sought-after location.
- Type:
- Single Family
- Sq.Ft.:
- 2,027
- Status:
- Active
- Beds:
- 4
- Lot size:
- 0.11 Acres
- Year built:
- 2018
- Baths:
- 3.00
- MLS#:
- A4619619
- Subdivision:
- Ashton Meadows
ADDITIONAL INFORMATION
Back on the Market!!! Buyer financing fell through, home has passed a Full Home Inspection and Appraisal. Priced according to recent appraisal! Sellers are also offering $2000 towards closing costs! Stunning Sarasota Retreat Minutes from Siesta Key Beach and Village, Downtown Sarasota and St. Armands Circle!!! Welcome to 4821 Silver Topaz St, a beautifully maintained, all block construction home in one of Sarasota's most desirable neighborhoods. Location, location, location- less than a half mile to both Ashton Elementary and Sarasota Middle School. You'll also find yourself situated only minutes from the pristine powdery sands of Siesta Key Beach, the old Florida charm of shopping and outdoor cafes within Siesta Key Village, and unparalleled world-class dining, shopping, art and entertainment of both Downtown Sarasota and the ever-vibrant St. Armands Circle. Inside, you'll find a spacious, open floor plan with high ceilings, abundant natural light, and premium finishes throughout. The kitchen is a chef's dream, featuring modern appliances, granite countertops, and ample cabinet space. The open concept living space provides beautifully crafted horizontal shiplap designed walls both downstairs and upstairs as well! Upstairs, the large owner’s suite can easily fit a king size bed and includes an ensuite bathroom with double vanity, walk-in closet, and separate linen closet. Three other bedrooms share a second bathroom with double vanity, and one bedroom includes a walk-in closet. The laundry room is located upstairs for convenient access and comes equipped with included top load washer and dryer. The home has been freshly painted, creating a blank canvas for all of your design ideas to make it your own! Wait! There's more! Step outside to your private backyard retreat; complete with a large screened in patio, heated 12x26 foot saltwater pool including a 12x6 sun shelf and newer jacuzzi, outdoor tv, lush privacy landscaping, and plenty of space for entertaining. This home is designed for the ultimate Florida lifestyle and perfect for year-round enjoyment!
- Type:
- Townhouse
- Sq.Ft.:
- 1,776
- Status:
- Active
- Beds:
- 3
- Year built:
- 2006
- Baths:
- 3.00
- MLS#:
- A4618195
- Subdivision:
- Stoneridge Ph 1 2 3 7 8 9
ADDITIONAL INFORMATION
New Price! Have you been dreaming about Florida living? Come discover vibrant Sarasota while calling this sophisticated townhouse, HOME! Located in the heart of Sarasota, Stoneridge is a small gated community close to I-75 and just 8 miles to Siesta Key Beach. Step inside to a well-planned layout - This two-story townhouse features 3 spacious bedrooms, 2 full bathrooms upstairs, and a convenient half bathroom downstairs. The kitchen is a chef's dream, equipped with a brand new Bespoke Samsung refrigerator, Corian countertops, and plenty of storage space. Whether you're preparing a quick meal or hosting a dinner party, this kitchen is sure to inspire culinary delights. Upstairs, retreat to the serene primary suite, which includes a large en-suite bathroom with abundant counter and closet space and a walk-in shower. Two additional spacious bedrooms provide comfortable accommodations for guests or family members, with a full bathroom to share. Recent updates include a new AC in 2022, new Water Heater 2023, and the washer & dryer are less than 2 years old! Outside, the private patio offers a perfect spot for morning coffee or evening relaxation, overlooking the private lush landscaping of your preserve view. Located just a short walk from Urfer Park, nature enthusiasts will delight in the nearby trails and green spaces perfect for outdoor activities. Whether you're exploring the natural beauty of Urfer Park or enjoying the vibrant culture of Siesta Key's beaches, this townhome offers the ideal blend of convenience and tranquility. Don't miss out on this rare opportunity to own a beautiful townhome in a prime location. If furnished is more your style, we can accommodate that as well! Schedule your private tour today and discover the lifestyle awaiting you at this exceptional property!
- Type:
- Single Family
- Sq.Ft.:
- 1,771
- Status:
- Active
- Beds:
- 2
- Lot size:
- 0.14 Acres
- Year built:
- 2003
- Baths:
- 2.00
- MLS#:
- A4617466
- Subdivision:
- Villa Rosa
ADDITIONAL INFORMATION
Welcome to 4140 Reflections Pkwy, a stunning residence on a beautiful lake, located in the desirable Villa Rosa community in Sarasota, FL. This immaculate 2-bedroom, 2-bathroom home with a versatile Den (ideal for an office, flex space, or additional bedroom) features a spacious 1,771 sqft floorplan and a tranquil lake view. NEW AIRCONDITIONING AND HEATING SYSTEM with 10 year trnsferrable warranty. Custom Den entrance with pillars. Bay Wiindow option in Master Bedroom. Beautiful tray ceilings, round accent walls in dining room and corner beading through out home. 3M window film for solar and hurricane protection. Professional ASID decorator did Tommy Bahama theme. Villa Rosa offers a secure, gated environment with a vibrant, walkable lifestyle. Enjoy a maintenance-free home with top-tier amenities, including a heated pool and spa overlooking a picturesque central lake. The community also features a clubhouse, fitness center, and well-maintained landscaping, with HOA fees covering lawn and shrub care, irrigation, and basic cable. Centrally located, this home provides easy access to Sarasota’s top-rated schools, beautiful beaches, major highways, and downtown attractions. Adjacent to the community, Urfer Park offers nature trails, a playground, and picnic areas for outdoor enjoyment. Experience the best of secure, gated living in Sarasota with this exceptional property in Villa Rosa. Schedule your showing today!
- Type:
- Single Family
- Sq.Ft.:
- 1,250
- Status:
- Active
- Beds:
- 3
- Lot size:
- 0.16 Acres
- Year built:
- 2021
- Baths:
- 2.00
- MLS#:
- A4616820
- Subdivision:
- Bee Ridge Town Of Townsite
ADDITIONAL INFORMATION
Welcome to 4966 Andrew Avenue, a non-deed restricted neighborhood with some of the best schools in Sarasota! The home embodies quality with block construction, spray foam insulation and a metal roof. It’s been so efficient, electric bills have been under $100 even in the peak of summer. At 33' elevation, this is one of the highest residential locations in Sarasota County; no evacuation zones assigned. Since being built in 2021, the home has already been upgraded with a new high-efficiency A/C (2023), a whole house Ozone Water Treatment well system w/ FWT Aeration, under-sink four-stage reverse osmosis water filter, custom built-in closet organization for master suite AND an epoxy garage floor and walkway to front door. Added features include an open floor plan, with vaulted ceilings and a spacious kitchen with granite countertops, and stainless-steel appliances. The bedrooms are generous, and the master suite features custom built walk-in closets and a master en suite with granite top vanity and a walk-in shower. Inside laundry with built-in cabinets. Some of the other features include impact resistant insulated windows throughout, modern efficiency spray foam insulation, a brand-new AC system, oversized garage with 8x10 storage space, a new well, all new well equipment, a new ozone water treatment system (2022), irrigation/sprinkler system, AND recently planted trees. This home is perfectly framed on a quiet street, just a block away from the newly completed Legacy Trail trailhead. This location couldn't be more perfect with restaurants, and shopping just minutes away, Siesta Key and its #1 Beaches less than 15 minutes away. Call for a showing and a complete list of features today!
- Type:
- Condo
- Sq.Ft.:
- 1,167
- Status:
- Active
- Beds:
- 2
- Year built:
- 2005
- Baths:
- 2.00
- MLS#:
- L4946029
- Subdivision:
- Mediterranea
ADDITIONAL INFORMATION
A great Sarasota location! Just minutes from the beautiful waters of Siesta Key beach. This lovely, move-in-ready, first-floor 2 bedroom, 2 bath condo features beautiful ceramic tile in the kitchen, living/dining area, and bathrooms, carpet in both bedrooms, a lanai, a brand-new hot water heater, a dishwasher, and a refrigerator. The seller has all the paperwork for all the repairs that have been performed. This gated community has a clubhouse and heated pool and is close to many restaurants, shopping, downtown Sarasota, and our lovely beaches.
- Type:
- Other
- Sq.Ft.:
- 1,178
- Status:
- Active
- Beds:
- 2
- Year built:
- 1975
- Baths:
- 2.00
- MLS#:
- A4615699
- Subdivision:
- Lake Tippecanoe
ADDITIONAL INFORMATION
$15,000 PRICE REDUCTION!! This is the BEST priced villa in the desirable Lake Tippecanoe. This villa has a newly updated kitchen including new cabinets, countertops and flooring. The open floor plan with a tile floor throughout the living room allows for plenty of space for lounging and dining. There is ample storage space throughout the house including a walk-in closet in the primary bedroom. The Florida room backs up to a shaded, peaceful backyard and provides an additional living space. This 55+ community has great amenities including a heated pool, club house (with multiple activities going on throughout the week) and scenic grounds including a lake with a fishing pier. This community takes the worry out of homeownership by maintaining the exterior of the home, including the roof, grounds and pest control while providing cable tv, water and trash pickup. Close to shopping plazas, interstate, and area attractions. Less than 20 minutes from the famous Siesta Key Beach. This is a must see property!
- Type:
- Single Family
- Sq.Ft.:
- 1,725
- Status:
- Active
- Beds:
- 3
- Lot size:
- 0.14 Acres
- Year built:
- 2003
- Baths:
- 2.00
- MLS#:
- A4615182
- Subdivision:
- Villa Rosa
ADDITIONAL INFORMATION
Come discover the joys of stress-free living! Welcome to Villa Rosa, a maintenance-free gated community. This serene enclave offers a hassle-free lifestyle, allowing residents to enjoy their leisure time without the worries of yard work and exterior upkeep. Nestled in a picturesque setting, the community boasts beautifully landscaped grounds, a variety of amenities, and a friendly, welcoming atmosphere. Residents have access to a range of conveniences, including a sparkling swimming pool, well-equipped fitness center, luxurious spa, and scenic walking paths. Enjoy the camaraderie of your neighbors with the many planned events within the community. Villa Rosa's strategic location places you close to shopping, dining, entertainment, and the pristine beaches of Sarasota, ensuring that everything you need is just a short drive away.
- Type:
- Condo
- Sq.Ft.:
- 978
- Status:
- Active
- Beds:
- 2
- Year built:
- 1978
- Baths:
- 2.00
- MLS#:
- T3535848
- Subdivision:
- Tregate East
ADDITIONAL INFORMATION
Beautiful 2 BR 2 Baths unit facing the Pool from a screened in Lanai with many updates. Very desirable 55+ active community in Tregate East, walking distance to shopping and grocery and the best beaches in the country. Beautiful heated pool, club house, greens.. Unit in the upper floor with elevator and same floor laundry room and storage few step away next to the elevator. Open concept floor layout with updated kitchen with new granite countertop and stainless steel appliances. New water heater 2022 Owners occupied community only, no renters.
- Type:
- Condo
- Sq.Ft.:
- 1,419
- Status:
- Active
- Beds:
- 3
- Lot size:
- 8.08 Acres
- Year built:
- 1975
- Baths:
- 3.00
- MLS#:
- A4612915
- Subdivision:
- Beneva Ridge
ADDITIONAL INFORMATION
Three bedroom, two and a half bath stunning condo in the Beneva Ridge Community is move in ready! This end-unit condo has been beautifully updated with high-end finishes. Your new home or next investment property has many extras that set this unique condo apart from all the others. The stone accent wall in the living room will catch your eye along with other unique designs throughout the home! This 2-story unit has a great room, kitchen, laundry, and half bath on the main level, 3 bedrooms and an additional two bathrooms are all on the second floor. In the Primary Owners Suite, a white barn door separates the master bedroom with a spacious walk-in closet. The Primary Owner's En Suite bathroom offers dual sinks, a stunning walk-in shower, and a high-end rain shower with multiple water settings. The other two bedrooms share a full bath with tub and glass barn-door details. The condo includes stainless kitchen appliances and a front-loading washer and dryer. Enjoy relaxing and enjoying the beautiful Florida Weather on your spacious screened-in lanai that features a ceiling fan, refrigerator, and beautiful tiled floors, wood inlays on the ceiling, and surrounded by tropical plants. Located not far from Bee Ridge Rd, plus minutes from shopping, restaurants, and all the fun living in Florida offers. Schedule your showing today! Don't wait, this one won't last long!
$639,900
5270 Echo Lane Sarasota, FL 34233
- Type:
- Single Family
- Sq.Ft.:
- 2,053
- Status:
- Active
- Beds:
- 3
- Lot size:
- 0.15 Acres
- Year built:
- 2006
- Baths:
- 2.00
- MLS#:
- A4612850
- Subdivision:
- Mockingbird Place
ADDITIONAL INFORMATION
Location, Location. New Roof 2023, Low HOA and No CDD. Beautifully maintained 3 bed, 2 Bath pool home with in the heart of Sarasota with great amenities nearby. Nestled in a small community near clark rd and Honore, this home has a fantastic floor plan with lots of opportunity to put your own design flair into action. The master bedroom has a walk in closet and large master bathroom with both a tub and walk in shower and double vanity. The living area and kitchen have tile flooring throughout with plenty of space for a dining table, large sectional and a breakfast nook, which the current owners use an an office space. In the back screened lanai, there is a small pool and plenty of privacy. This home has a central vacuum, a new pool pump (2021), and an updated HVAC compressor (2021). This is a sought after area of Sarasota, less than 15 mins from Siesta Key and this home will not last long.
- Type:
- Condo
- Sq.Ft.:
- 978
- Status:
- Active
- Beds:
- 2
- Year built:
- 1978
- Baths:
- 2.00
- MLS#:
- A4612187
- Subdivision:
- Tregate East
ADDITIONAL INFORMATION
Opportunity knocking loudly! This 3rd floor unit, located on the top floor is ready for new owner. 2BR/2BA end unit offers views of green belt and pool. New A/C unit in 2020. Walk-in closet in primary bedroom, storage unit and common washer and dryer are right next to the elevator. Elevator accessible. This is a very active 55+ community, located next to shopping, restaurants, Gym & more. Just minutes to Siesta Key beach or I-75. Sorry No rentals or pets. Trucks are allowed without lettering. Vacant and easy to see.
- Type:
- Condo
- Sq.Ft.:
- 1,143
- Status:
- Active
- Beds:
- 2
- Year built:
- 1988
- Baths:
- 2.00
- MLS#:
- A4610703
- Subdivision:
- Casa Del Sol Sec I
ADDITIONAL INFORMATION
Welcome to this no age restriction stunning ground unit with a water view in Casa del Sol! This spacious ground unit features an open floor plan, perfect for modern living and entertaining. Enjoy cooking in the beautifully updated kitchen with stainless steel appliances and ample counter space. Both bathrooms have been tastefully updated to offer a contemporary feel. This home boasts 2 comfortable bedrooms and 2 full bathrooms. It also includes 1 convenient parking space under the carport. Relax and unwind with serene water views right from your home. A vibrant community offering a wealth of amenities for an active lifestyle. Socialize and participate in community events in the well-appointed clubhouse. Enjoy a swim in the luxurious heated pool, designed for year-round use. Stay active with pickleball, tennis courts, bocce ball, shuffleboard, and billiards. Keep fit with the on-site exercise area equipped with modern fitness equipment. Easy access to I-75 for effortless commuting. Enjoy the vibrant downtown Sarasota area with its cultural attractions, dining, and entertainment options. Just a short drive to the famous Siesta Key Beach. Within walking distance to Publix, Walgreens, Wal-Mart, Home Depot, LA Fitness, and numerous restaurants and shopping centers. This beautiful ground unit in Casa del Sol offers the perfect blend of comfort, modern amenities, and a fantastic location. Don't miss the opportunity to make this your new home! Contact us today to schedule a viewing.
- Type:
- Other
- Sq.Ft.:
- 1,803
- Status:
- Active
- Beds:
- 3
- Year built:
- 1989
- Baths:
- 2.00
- MLS#:
- A4610227
- Subdivision:
- Crestwood Village Of Sara 4 & 5
ADDITIONAL INFORMATION
This 1803 sq ft villa offers 3 bedrooms plus 2 baths and is Priced for a Quick Sale. Tucked away in the popular Centergate area is Crestwood Villas where you will live and enjoy all of it's amenities. Exterior of the Villa was newly repainted. All NEW WATER PROOF, HEAVY RESIDENTIAL LAMINATE FLOORING thru out the villa except master bath. Master bath has been remodeled with granite counter tops, kitchen has ample cabinet space plus stainless steel appliances, plantation shutters, alarm and exterior surveillance camera system which new owner can have activated with xfinity, remote electric role down Hurricane door on the lanai. Outside screened patio is spacious and private for entertaining. There's a fireplace for the holidays and for those chilly evenings. Enjoy the clubhouse and all the year round activities like holiday parties, social events and coffee socials. Play tennis or pickle ball then cool off in the shimmering pool which is geo thermal heated for those cooler days and evenings plus newly resurfaced and completely redone. Crestwood Villas is close to Shopping, Hospitals, Schools, Urfer Park plus a short drive to local Beaches and Downtown Sarasota.

Sarasota Real Estate
The median home value in Sarasota, FL is $323,200. This is lower than the county median home value of $458,200. The national median home value is $338,100. The average price of homes sold in Sarasota, FL is $323,200. Approximately 68.68% of Sarasota homes are owned, compared to 22.63% rented, while 8.69% are vacant. Sarasota real estate listings include condos, townhomes, and single family homes for sale. Commercial properties are also available. If you see a property you’re interested in, contact a Sarasota real estate agent to arrange a tour today!
Sarasota, Florida 34233 has a population of 9,921. Sarasota 34233 is more family-centric than the surrounding county with 23.04% of the households containing married families with children. The county average for households married with children is 17.15%.
The median household income in Sarasota, Florida 34233 is $68,316. The median household income for the surrounding county is $69,490 compared to the national median of $69,021. The median age of people living in Sarasota 34233 is 55.5 years.
Sarasota Weather
The average high temperature in July is 90.9 degrees, with an average low temperature in January of 50.9 degrees. The average rainfall is approximately 56.2 inches per year, with 0 inches of snow per year.
