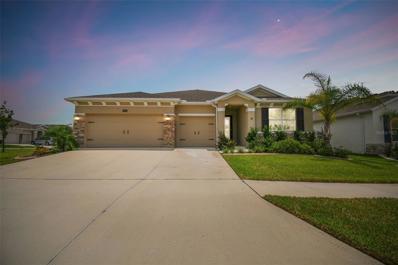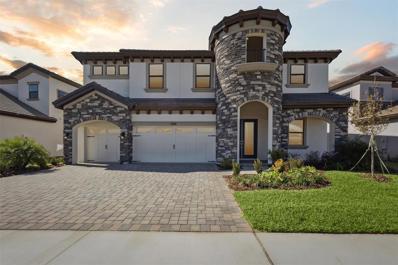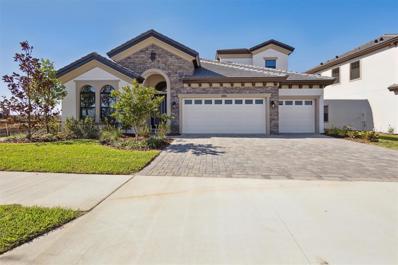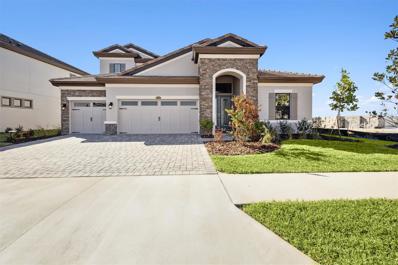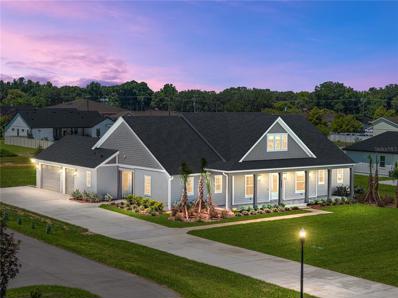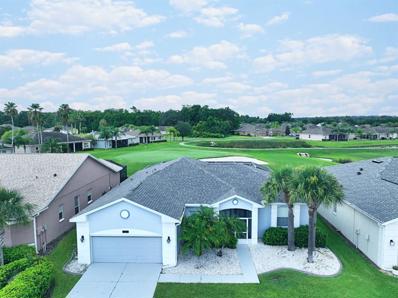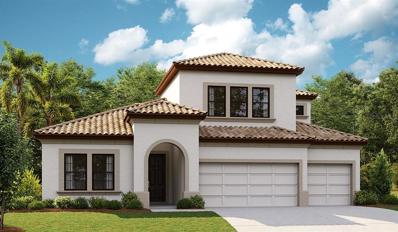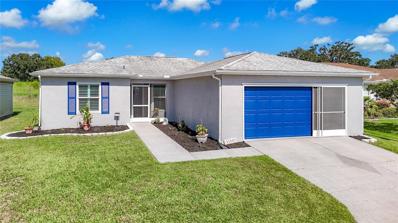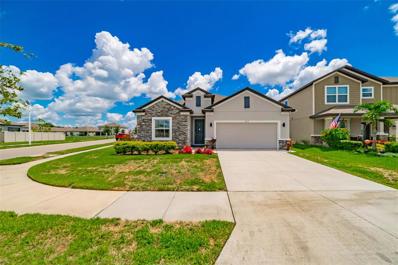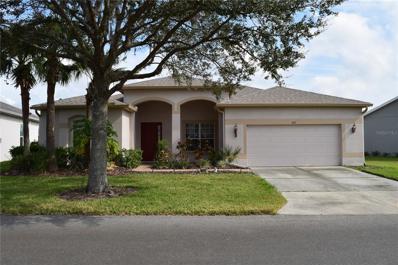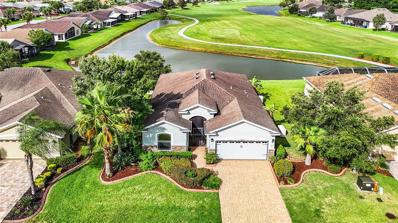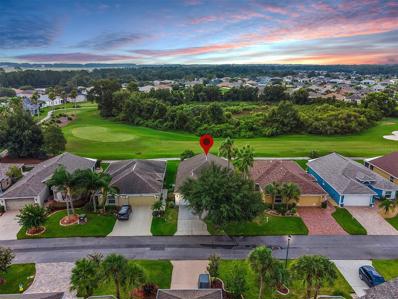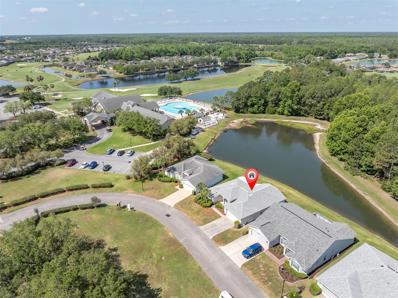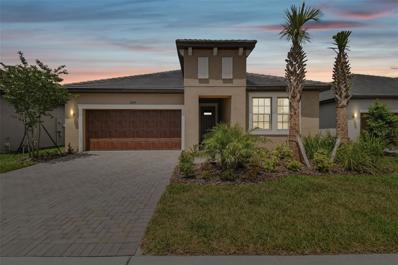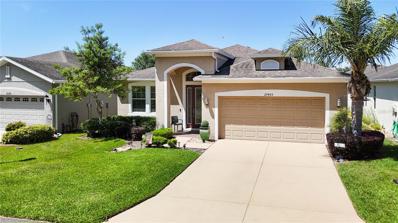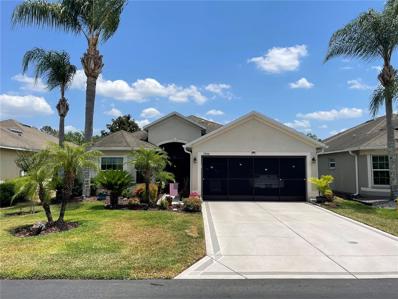San Antonio FL Homes for Sale
- Type:
- Single Family
- Sq.Ft.:
- 2,828
- Status:
- Active
- Beds:
- 4
- Lot size:
- 0.22 Acres
- Year built:
- 2022
- Baths:
- 4.00
- MLS#:
- T3545613
- Subdivision:
- Mirada
ADDITIONAL INFORMATION
LOOKING FOR THE PERFECTLY CUSTOM UPGRADED HOME - then you have found it! This home HAS ALL THE EXTRA DECOR for the most selective buyer. Seller to offer $10k in CLOSING COSTS to buyer with acceptable offer!!! Almost NEW home with ALL the UPGRADES already done by the owner! This is NOT a builder home and has over $26k in added UPGRADES! Welcome to your dream home in the gorgeous Mirada subdivision of fast growing San Antonio, FL! This stunning one-story single family home is located in a brand new lagoon community, featuring sidewalks, a beautiful LAGOON, playgrounds, and pristine landscaping. Built in 2022 by DR HORTON, this CAMDEN IN-LAW SUITE model 2828 square foot home boasts all new features and amenities for modern living. Step inside and be greeted by the HIGH CEILINGS and open floor plan, perfect for entertaining guests or spending time with family. The home features 4 bedrooms, 3 full bathrooms, and a half bath, ensuring that everyone has their own space and privacy. Additionally, there is an IN-LAW SUITE that can be used as a lounge or workspace, providing even more flexibility for your lifestyle. Enjoy the convenience of complete SMART HOME capabilities, allowing you to control various aspects of your home from your phone or tablet. Relax in the LANAI area, soaking up the beautiful Florida weather while staying protected from the elements. The home features walk-in closets and BEAUTIFUL GRANITE COUNTERTOPS THROUGHOUT, providing both style and functionality. Upgraded TILE FLOORING adds to the modern aesthetic of the home. This community offers a balance of privacy and community feel. Take scenic walks and enjoy the beautiful nature ponds. The HOA community also features a CDD and a GOLF CART COMMUNITY, along with a clubhouse, fitness center, and many more amenities. This home has it all, combining luxury, comfort, and conveni ence into one perfect package! UPGRADES INCLUDE: GOURMET STYLE REFRIGERATOR, complete SECURITY SYSTEM, CUSTOM BUILT PRIMARY BEDROOM CLOSET, WALL ACCENTS (just like the models but newer), EPOXY COATED GARAGE FLOORS, COACH LIGHTS, GUTTERS, and so much more! Upgraded feature list available! SOME furnishings available! Camera security system is in exterior use at this home and the entire system conveys with the home! Welcome to your new PARADISE completely MOVE IN READY so you can spend your time at the lagoon!
- Type:
- Single Family
- Sq.Ft.:
- 1,700
- Status:
- Active
- Beds:
- 3
- Lot size:
- 0.15 Acres
- Year built:
- 2024
- Baths:
- 2.00
- MLS#:
- T3546374
- Subdivision:
- Mirada
ADDITIONAL INFORMATION
Under Construction. Step into the future of living with a home designed for your modern lifestyle, the Bahia will inspire you. Luxury vinyl plank flooring leads you to the sophisticated kitchen with quartz countertops, stainless-steel appliances, 42" upper cabinets, and a smart thermostat. The owner's suite is off the main living area and offers a true retreat with its spa-like bathroom featuring a walk-in shower with floor to ceiling tile, freestanding tub, double vanity, and spacious walk-in closet. The second bathroom is conveniently located between the additional bedrooms at the front of the home. The elevation of the home is fresh and inviting, elevated with professionally designed landscaping. The Bahia will offer you both comfort and convenience with its 3 bedrooms, 2 bathrooms, and 2-car garage. Feel the Casa Fresca vibe—contact us to learn more about your future home! Find the perfect balance of serene landscapes and modern amenities at Mirada. Homeowners at Mirada enjoy the beach lifestyle in Pasco County with a 15-acre man-made lagoon for swimming, kayaking, paddle boarding, and relaxing. Golf cart paths and spacious sidewalks invite residents to explore opportunities for outdoor recreation, including parks, playgrounds, and nature trails. Stay close to what’s important at Mirada, ideally located 30 minutes from Downtown Tampa and just minutes from Publix. From high-speed action—including super-fast ULTRAFi Wifi--to leisurely strolling or floating, at Mirada you can live life to the fullest. Images shown are for illustrative purposes only and may differ from actual home. Completion date subject to change.
- Type:
- Single Family
- Sq.Ft.:
- 3,518
- Status:
- Active
- Beds:
- 5
- Lot size:
- 0.22 Acres
- Year built:
- 2024
- Baths:
- 4.00
- MLS#:
- T3545421
- Subdivision:
- Mirada
ADDITIONAL INFORMATION
This Verona Quick Move-In home is Ready Now! This home features Sonoma Painted Linen cabinets, Frost Whte MSI Quartz counter-tops, Vestige Daybreak Birch wood tile flooring, and more. This two-story home offers a wonderful open floorplan encompassing a den accessed from the foyer, a combination grand room, an island kitchen and casual dining all located downstairs, including a guest suite and bath. The upper level offers an expansive bonus room, private owner’s retreat and oversized secondary bedrooms with spacious walk-in closets. Located in fast-growing Pasco County, Mirada homebuyers soon will enjoy a unique 15-acre man-made lagoon, the largest in the country! Mirada Lagoon connects residents with an amazing beach environment right in their own community to swim, kayak, paddle board and relax. The community’s multi-modal paths conveniently connect neighborhoods to additional amenities like tot lots and dog parks. Nearby services include the Mirada Publix and access to the brand-new Kirkland Ranch Academy of Innovation, opening in 2023. From high-speed action—including super-fast ULTRAFi Wifi--to leisurely strolling or floating, at Mirada you can live life to the fullest. Images shown are for illustrative purposes only and may differ from actual home. Completion date subject to change.
- Type:
- Single Family
- Sq.Ft.:
- 3,138
- Status:
- Active
- Beds:
- 4
- Lot size:
- 0.22 Acres
- Year built:
- 2024
- Baths:
- 4.00
- MLS#:
- T3545485
- Subdivision:
- Mirada
ADDITIONAL INFORMATION
This Biscayne II Quick Move-In home is Ready Now! This home features our Sonoma Linen cabinets, Frost Whte MSI Quartz counter-tops, Pride Plus LVP flooring, and more. The Biscayne II is a two-story home with a wonderful open living floorplan, while providing seclusion for owner’s retreat and secondary bedrooms. The heart of the home is the combined grand room, incredible kitchen and casual dining with access to the outdoor living with its large covered lanai. Further, the 12-foot ceilings in the foyer, grand room and kitchen complement the open design. The owner’s retreat features walk-in closets and a luxurious master bath with garden tub and walk-in shower. An upstairs bonus room with bedroom 4 and additional bathroom complete this home. Located in fast-growing Pasco County, Mirada homebuyers soon will enjoy a unique 15-acre man-made lagoon, the largest in the country! Mirada Lagoon connects residents with an amazing beach environment right in their own community to swim, kayak, paddle board and relax. The community’s multi-modal paths conveniently connect neighborhoods to additional amenities like tot lots and dog parks. Nearby services include the Mirada Publix and access to the brand-new Kirkland Ranch Academy of Innovation, opening in 2023. From high-speed action—including super-fast ULTRAFi Wifi--to leisurely strolling or floating, at Mirada you can live life to the fullest. Images shown are for illustrative purposes only and may differ from actual home. Completion date subject to change.
- Type:
- Single Family
- Sq.Ft.:
- 3,134
- Status:
- Active
- Beds:
- 4
- Lot size:
- 0.21 Acres
- Year built:
- 2024
- Baths:
- 4.00
- MLS#:
- T3544765
- Subdivision:
- Mirada
ADDITIONAL INFORMATION
This Biscayne II Quick Move-In home is Ready Now! This home features our Sonoma Linen cabinets, Frost Whte MSI Quartz counter-tops, Vestige Daybreak Birch. wood tile flooring, and more. The Biscayne II is a two-story home with a wonderful open living floorplan, while providing seclusion for owner’s retreat and secondary bedrooms. The heart of the home is the combined grand room, incredible kitchen and casual dining with access to the outdoor living with its large covered lanai. Further, the 12-foot ceilings in the foyer, grand room and kitchen complement the open design. The owner’s retreat features walk-in closets and a luxurious master bath with garden tub and walk-in shower. An upstairs bonus room with bedroom 4 and additional bathroom complete this home. Located in fast-growing Pasco County, Mirada homebuyers soon will enjoy a unique 15-acre man-made lagoon, the largest in the country! Mirada Lagoon connects residents with an amazing beach environment right in their own community to swim, kayak, paddle board and relax. The community’s multi-modal paths conveniently connect neighborhoods to additional amenities like tot lots and dog parks. Nearby services include the Mirada Publix and access to the brand-new Kirkland Ranch Academy of Innovation, opening in 2023. From high-speed action—including super-fast ULTRAFi Wifi--to leisurely strolling or floating, at Mirada you can live life to the fullest. Images shown are for illustrative purposes only and may differ from actual home. Completion date subject to change.
$1,299,000
32854 Al Mar Lane San Antonio, FL 33576
- Type:
- Single Family
- Sq.Ft.:
- 3,479
- Status:
- Active
- Beds:
- 5
- Lot size:
- 0.81 Acres
- Year built:
- 2024
- Baths:
- 4.00
- MLS#:
- T3542710
- Subdivision:
- Al Mar Acres
ADDITIONAL INFORMATION
The epitome of luxurious and fully custom new construction, this expansive 5 bedroom, 3.5 bath, 3 car garage home rests on over 3/4 of an acre in the desirable town of San Antonio. A host of extra features and carefully sourced materials were added to this property to set it apart from the standard newly built home. A fresh Florida landscape, an extended drive, a covered front porch, and James Hardie board and batten and beaded lap siding with a wood grain finish create a stunning curb appeal and a warm welcome to the home. Step inside to a 20x23 living space featuring triple sliding doors to the back porch, soaring 12 ft ceilings, and open views to the custom two-toned kitchen with unparalleled finishes and an elegant design. This chef’s kitchen offers quartzite countertops, custom soft close cabinetry with a fluted central island, stainless steel LG appliances, a stylish backsplash, a custom range hood with a pot filler over the cooktop, breakfast bar seating, pendant lighting, and a large walk-in pantry with custom shelving. Beautiful Hickory wood flooring runs throughout the home, with the exception of high-end tile in all bathrooms. Custom window casings, oversized baseboards, 10’ ceilings, and custom cabinetry throughout the home, including all walk-in closets, add to the lavish presentation. The primary wing encompasses the spacious sleeping quarters, the oversized laundry room, 2 large walk-in closets, and the grand ensuite bathroom. This is not your average ensuite bathroom; comfort and luxury exude in this space with the custom cabinetry surrounding 2 separate sinks, the mosaic tile accent wall behind the freestanding soaking tub, and the walk-through shower featuring 2 shower heads, marble tile flooring, and porcelain tile walls. Bedrooms 2 and 3 are generously sized; each has a walk-in closet, and they share a full ensuite bathroom in between. Bedroom 4 is located near the front of the home. It has a double-door entry, a second entry, and a walk-in closet, which could make it very suitable as an office! The 5th bedroom is secluded from the others and offers a private, full ensuite bathroom with marble mosaic tile work, and a walk-in closet. A half bath for guests, a mudroom with a built-in dog wash and hall tree, a 3 car garage with a universal EV charging outlet, attic storage, an 80-gallon water heater, an irrigation system, and a covered back porch plumbed for a kitchen and wired for a TV add convenience and additional value for this home’s first owners! Close to downtown shopping and restaurants, the Mirada Lagoon, and major highways, San Antonio is a beautiful and growing city. Call us today to learn more about this luxury custom home!
- Type:
- Single Family
- Sq.Ft.:
- 1,700
- Status:
- Active
- Beds:
- 3
- Lot size:
- 0.16 Acres
- Year built:
- 2024
- Baths:
- 2.00
- MLS#:
- T3542857
- Subdivision:
- Mirada
ADDITIONAL INFORMATION
Introducing the Bahia, a beautifully designed single-story home for practical living. This inviting floorplan features 3 bedrooms, 2 bathrooms, and a 2-car garage, offering both comfort and convenience. As you enter through the foyer, you’ll find easy access to two bedrooms and a full bathroom, while the extended foyer leads you to the heart of the home—a sophisticated kitchen boasting 42" upper cabinets, quartz countertops, stainless-steel appliances, and luxury vinyl plank flooring throughout. The kitchen overlooks the spacious living and dining areas, sliding glass doors open to a large lanai, extending your living space outdoors. The owner's suite, situated at the back of the home for added privacy, is a true retreat with its spa-like bathroom complete with double vanity, walk-in shower with floor to ceiling tile, freestanding tub, and a spacious walk-in closet. This home also features a smart thermostat with voice control, a charming elevation, and lush landscaping. Feel the Casa Fresca vibe—contact us to learn more about your future home! Find the perfect balance of serene landscapes and modern amenities at Mirada. Homeowners at Mirada enjoy the beach lifestyle in Pasco County with a 15-acre man-made lagoon for swimming, kayaking, paddle boarding, and relaxing. Golf cart paths and spacious sidewalks invite residents to explore opportunities for outdoor recreation, including parks, playgrounds, and nature trails. Stay close to what’s important at Mirada, ideally located 30 minutes from Downtown Tampa and just minutes from Publix. From high-speed action—including super-fast ULTRAFi Wifi--to leisurely strolling or floating, at Mirada you can live life to the fullest. Images shown are for illustrative purposes only and may differ from actual home. Completion date subject to change.
- Type:
- Single Family
- Sq.Ft.:
- 1,741
- Status:
- Active
- Beds:
- 3
- Lot size:
- 0.14 Acres
- Year built:
- 2004
- Baths:
- 2.00
- MLS#:
- U8248836
- Subdivision:
- Tampa Bay Golf & Tennis Club Ph 04
ADDITIONAL INFORMATION
Enjoy some of the most stunning sunsets from this Pool Home with Golf Course Views. This 3 bedrooms, 2 baths, 2 car garage home features a New Roof (2022) and new HVAC (2022). Home is nestled within the gated community of Tampa Bay Golf and CC. Step inside to discover an inviting open kitchen, perfectly designed for both casual dining and entertaining guests. Corian counters and black stainless steel appliances adorn the kitchen, including a new dishwasher in 2023. Also, a new dryer was purchased in 2023 for the indoor laundry room. The spacious living and dining area is bathed in natural light, complemented by two sets of elegant French doors that open onto the screened lanai and swimming pool. The private pool is heated and has a new pool pump (2023). Large primary suite has an updated shower, dual sink vanities, and walk-in closets. Residents of Tampa Bay Golf & CC benefit from a host of exclusive amenities, and most importantly the community and it's amenities are owned by the residents. HOA Includes: Cable, Internet, Lawn Care, Fitness Center, and Multiple Clubhouses. Immerse yourself in the ultimate Florida lifestyle with resort-style living at its finest. Schedule your tour today!
- Type:
- Single Family
- Sq.Ft.:
- 3,144
- Status:
- Active
- Beds:
- 5
- Lot size:
- 0.17 Acres
- Year built:
- 2024
- Baths:
- 4.00
- MLS#:
- T3540174
- Subdivision:
- Mirada
ADDITIONAL INFORMATION
We have a stunning new home for sale in the beautiful 15-acre lagoon community of Mirada. The Islamorada II is in an exclusive gated area nestled within this sought after community. This home offers the perfect combination of tranquility and luxury. Step inside to find beautiful LVP floors throughout, complemented by high ceilings with wood beams in the grand room for a touch of elegance and warmth. The heart of the home features an extended lanai, with a large sliding glass door, creating a seamless indoor-outdoor living experience. The open floor plan is perfect for entertaining and everyday living. The kitchen boasts beautiful wht. cabinetry, and quartz countertops, adding a modern and clean touch to the space. This home truly embodies the epitome of upscale living. This home features 5 bedrooms, 4 full baths, along with an office space and upstairs bonus area. It's perfect for those seeking serenity and comfort in a vibrant community. Don't miss the opportunity to own this exceptional home that combines luxury, style, and functionality. With its gourmet kitchen, whit. cabinets, open kitchen area with an extended island, and wood-look tile, this home is a true masterpiece. Located in fast-growing Pasco County, Mirada homebuyers soon will enjoy a unique 15-acre man-made lagoon, the largest in the country! Mirada Lagoon connects residents with an amazing beach environment right in their own community to swim, kayak, paddle board and relax. The community’s multi-modal paths conveniently connect neighborhoods to additional amenities like tot lots and dog parks. Nearby services include the Mirada Publix and access to the brand-new Kirkland Ranch Academy of Innovation, opening in 2023. From high-speed action—including super-fast ULTRAFi Wifi--to leisurely strolling or floating, at Mirada you can live life to the fullest. Images shown are for illustrative purposes only and may differ from actual home. Completion date subject to change.
- Type:
- Single Family
- Sq.Ft.:
- 1,246
- Status:
- Active
- Beds:
- 2
- Lot size:
- 0.11 Acres
- Year built:
- 1995
- Baths:
- 2.00
- MLS#:
- U8248531
- Subdivision:
- Tampa Bay Golf Tennis Club
ADDITIONAL INFORMATION
Come and enjoy a very active and social lifestyle living in the 55+, Gated, Golf Course community of Tampa Bay Golf & Country Club! This single-story updated home offers a split floorplan with High ceilings to create an open feel, while the porcelain tile throughout the living areas adds to the home’s ambiance. This open-concept design seamlessly connects the kitchen to the living and dining area. The Upgraded Kitchen boasts Stainless-steel appliances, granite countertops with a breakfast bar, and a connection to the family room and dining area. Cooking and socializing go hand in hand! Enjoy the Peace of Mind and comfort of Energy-Efficient Upgraded Double-pane windows and plantation shutters. Plus, the newer 30-year Architectural roof, Air Conditioner, and Brand New Hot Water Heater ensures worry-free living. Outback you can relax in your covered and enclosed Florida room. Florida living at its finest! TAMPA BAY GOLF AND COUNTRY CLUB OFFERS COMMUNITY AMENITIES GALORE: 27-hole Golf Course, Club House with Restaurant and Pub, Resort-Style Pools, Community Center, Card Rooms, Billiards, Fitness Center, Tennis Courts, Pickleball, Cornhole, Shuffleboard, Dog Parks, a Travel Club, and so much more. THE BEST PART IS YOU’RE LIVING as Active of a lifestyle as you want. Conveniently located near the Grove at Wesley Chapel, Tampa Premium Outlets, and Easy access to I75 makes commuting to downtown Tampa a breeze, where you can enjoy more dining, shopping and all that Tampa has to offer. Living in this maintenance-free, active lifestyle community, you’ll have a wealth of amenities and social opportunities right at your doorstep. Enjoy the best of Tampa Bay! Whole House Water Filtration/Softener and Reverse Osmosis System and GOLF CART conveys with acceptable offer Approx. $13,500 Value. Also remainder of 2024 Golf Membership is transferable.
- Type:
- Single Family
- Sq.Ft.:
- 2,161
- Status:
- Active
- Beds:
- 4
- Lot size:
- 0.19 Acres
- Year built:
- 2020
- Baths:
- 2.00
- MLS#:
- T3538366
- Subdivision:
- Mirada Pcls 20 & 22 Rep
ADDITIONAL INFORMATION
MIRADA LAGOON!! Why wait to build?? Check out this 2161 square foot home with 4 bedrooms, 2 bathrooms situated on a corner lot with a 2-car garage. This home is the Miramar Model built by Maronda Homes in 2020. Home features an open floor plan with solid surface countertops, stainless steel appliances, shaker style cabinetry, tray ceilings, crown molding and tile flooring throughout. Main bedroom has walk-in closet, tray ceiling, large bathroom with double sinks and an upgraded higher-level shower. There is an enclosed screen porch that overlooks small pond and stone accent on exterior. This community offers a 15-acre Crystal Lagoon with golf cart access of the community. A nature trail is located in the back of the neighborhood that leads to a lake that's very peaceful. Close proximity to grocery shopping, convenience stores and restaurants. Minutes from I-75. Call today for your private showing!! The buyer and the buyer's agent bear full responsibility for verifying all details including, but not limited to, the buildings square footage, air conditioning, roof age, lot size, building dimensions, egress and ingress, as well as tax and zoning information. This includes ensuring accuracy of MLS data and checking for any errors and omissions. The data provided herein is not guaranteed by the listing agent. Conducting a home inspection is always strongly recommended.
- Type:
- Single Family
- Sq.Ft.:
- 1,749
- Status:
- Active
- Beds:
- 3
- Lot size:
- 0.15 Acres
- Year built:
- 2004
- Baths:
- 2.00
- MLS#:
- U8248529
- Subdivision:
- Tampa Bay Golf & Tennis Club Ph 04
ADDITIONAL INFORMATION
This Pool Home offers picturesque golf course views and features 3 bedrooms, 2 baths, and a 2-car garage. Enter through the expansive front porch into the inviting living/dining room combo, with access to the screened lanai and pool area. The open kitchen includes a sit-in dinette, perfect for engaging with family in the adjoining family room. The primary suite boasts split dual sinks, a garden tub, a separate walk-in shower, and two large closets. A split floorplan ensures privacy for guests. The laundry room provides additional storage space that can double as a pantry. Roof was replaced in 2022, A/C in 2024, Water Heater 2022, and House Exterior Painted in 2023. HOA fees cover cable, internet, lawn care, and provide access to a wide array of amenities. The community features an on-site championship golf course, an executive course, two swimming pools, a fitness center, and a restaurant/pub. Furniture is optional with the sale of the home. Come view this home today!
- Type:
- Single Family
- Sq.Ft.:
- 1,707
- Status:
- Active
- Beds:
- 3
- Lot size:
- 0.17 Acres
- Year built:
- 2010
- Baths:
- 2.00
- MLS#:
- T3535024
- Subdivision:
- Tampa Bay Golf & Tennis Club
ADDITIONAL INFORMATION
Highly Desirable Tampa Bay Golf and Tennis Club Model Home! Seller to give buyers a credit towards a new roof at closing with expectable offer. This immaculate better than new KHovnanian model home with spectacular pond and golf course views. This home has so much to offer! Loaded with upgrades. You are Immediately welcomed into a dramatic entry w/Soaring 10' Ceilings and 18" ceramic tile floors in all the living and wet areas Upgraded engineered wood flooring in the primary bedroom and second bedroom new carpet in third bedroom. Walk into your light and bright lovely living & dining room combination with spectacular views of the pond and golf course. The true heart of this home is the oversized 17X32 patio with A/C travertine tile with glass windows and screens where you can kick back and enjoy your favorite beverage and while watching all the wildlife and golfers pass by. Preparing meals will be a snap in your spacious kitchen w/Loads of raised panel cabinetry with crown molding kitchen island and high-end granite counter tops. The master suite has tray ceiling with sumptuous master bath with a luxurious walk-in shower with His and her Corian vanities making this the home most people would dream about. Home also features. Crown molding throughout the home, paver driveway with concrete curbing all around the home, Generac propane generator never be without electricity again! ADT security system for lower insurance rates, Screened in front entry and garage door. Painted garage floor, double pane windows throughout, All stainless-steel appliances and washer dryer stay. Not to mention, an unparalleled country-club lifestyle with a 15,000 square-foot clubhouse just renovated to the tune of $1.5 million, two championship golf courses, a full workout facility, library, ballroom, restaurant, bar and much more! You won't want to forget about the two dog parks, tennis and pickle ball courts, shuffleboard, and a variety of activities such as card groups, dance lessons, painting lessons and more. Don't miss out on this peaceful and tranquil home. Schedule your tour today!
- Type:
- Single Family
- Sq.Ft.:
- 1,962
- Status:
- Active
- Beds:
- 3
- Lot size:
- 0.2 Acres
- Year built:
- 2014
- Baths:
- 2.00
- MLS#:
- U8247535
- Subdivision:
- Tampa Bay Golf And Tennis Club
ADDITIONAL INFORMATION
New Price, new carpet...same great home! Brand new, high-quality carpet has been installed where the original carpet was...and it looks awesome! Welcome to luxurious living in an incredible 55+ community! The highly desirable Bay Hill Model, this beautiful home offers 1,962 Square Feet of pure elegance and a large garage with the convenience of a golf cart garage as well. The driveway has a custom paint from Decorative Driveways. Large kitchen with solid wood cabinets and beautiful quartz alongside stainless steel appliances. Three bedrooms, two baths. There are large rooms, an amazing walk-in shower in the Primary Bath, and a high double vanity sink. The Primary Bedroom has two closets...one is gigantic! The exterior features beautiful stonework, and a new exterior paint job. This home sits on a beautiful oversized conservation lot...no rear neighbors. Enjoy your morning coffee (or afternoon wine) sitting on your LARGE lanai (18'6" X 24'), complete with blinds and vinyl windows. Our community features 27 holes of incredible golf, two swimming pools, the resort-style one is heated to a balmy 80 degrees year-round, dog parks and tennis courts, pickleball, cornhole, shuffleboard, a fitness center, card rooms, billiards a second swimming pool, shows, concerts and so much more. TBG&CC has no CDD and very affordable HOA charges, including Cable/High-Speed Internet/DVR and Mini Box. The Tampa Bay Golf & Country Club is Tampa Bay's most desirable 55+ Active community. There is a ONE-TIME charge of $3,500.00 for the Social Membership due at closing. All room sizes are approximate and should be confirmed by the buyer(s).
- Type:
- Other
- Sq.Ft.:
- 1,355
- Status:
- Active
- Beds:
- 3
- Lot size:
- 0.11 Acres
- Year built:
- 2001
- Baths:
- 2.00
- MLS#:
- T3533156
- Subdivision:
- Tampa Bay Golf And Tennis Club
ADDITIONAL INFORMATION
WELCOME TO A QUAINT VILLA READY FOR YOUR PERSONAL TOUCH! Nice mature landscape, rock planters with concrete curbing, screened front porch, a stylish leaded glass front door & 2 sidelight windows for a naturally lit entry! You'll love the GREAT ROOM floor plan with split 3 bedrooms, 2 full bathrooms, a formal dining room, triple sliding doors leading to an expanded, beautifully tiled ALL SEASONS FLORIDA ROOM (the square footage not included), plus a 2-car garage! Other great features include solar tubes, vaulted ceilings, decorative shelving, laminate/tile flooring, & carpet in the bedrooms! The large kitchen offers Corian countertops, a breakfast bar, a pantry, a trendy backsplash, an abundance of kitchen cabinets with built-in desk, and modern recessed lighting! The spacious main bedroom has a huge walk-in closet, an exit sliding door leading to the Florida room retreat, and an UPDATED ensuite bathroom! The inside laundry room has a utility sink, storage cabinets, and a washer/dryer convey! The roof was replaced in 2018, a 2017 A/C unit, and a 2022 water heater! Also included is a one-year home warranty! TAMPA BAY GOLF AND COUNTRY CLUB is a 55+ active resort-style gated community that is pet friendly with 2 dog parks, and has a FANTASTIC CLUBHOUSE, 2 pools, entertainment, tennis/pickleball, a fitness center & classes, clubs, a restaurant, a bar and grill, and much more conveniently located at I-75 & SR 52! Schedule your showing today!
- Type:
- Single Family
- Sq.Ft.:
- 3,275
- Status:
- Active
- Beds:
- 4
- Lot size:
- 0.18 Acres
- Year built:
- 2024
- Baths:
- 4.00
- MLS#:
- T3532851
- Subdivision:
- Mirada
ADDITIONAL INFORMATION
One or more photo(s) has been virtually staged. Under Construction. The builder is offering buyers up to $20,000 towards closing costs with the use of a preferred lender and title company. Located off State Road 52 in San Antonio, and just 5 minutes from I-75, Mirada is bringing a 15-acre crystal MetroLagoon to this quiet town. The Market at Mirada is within the community, where you’ll find Publix, and a few small restaurants coming soon. The town may be quiet, but it’s only 15 minutes away from the bustling Wesley Chapel. Mirada features our D.R. Horton Preferred series homes that showcase lofty 9’4” ceilings on the first floor, 42” staggered-mount kitchen cabinets with crown molding, granite countertops throughout, stainless steel appliances, shower wall tile, and more. The preferred series lineup of homes also features our all concrete block construction on the 1st and 2nd stories, in addition to Home is Connected; D.R. Horton’s Smart Home System. Other inventory options may be available in this community. Please reach out for list of availability Pictures, photographs, colors, features, and sizes are for illustration purposes only and will vary from the homes as built. Home and community information, including pricing, included features, terms, availability, and amenities, are subject to change and prior sale at any time without notice or obligation. Materials may vary based on availability. D.R. Horton Reserves all Rights.
- Type:
- Single Family
- Sq.Ft.:
- 2,040
- Status:
- Active
- Beds:
- 3
- Lot size:
- 0.4 Acres
- Year built:
- 2009
- Baths:
- 2.00
- MLS#:
- T3532667
- Subdivision:
- Oak Glen
ADDITIONAL INFORMATION
This 3-bedroom 2 bath home sits on one of the largest corner lots in the neighborhood and the seller just had a new roof installed. Come enjoy the soaring high ceilings, split bedroom floor plan, open floor plan concept, "OVERSIZED" laundry room with wash tub, 42" cabinetry and granite counters and TWO pantries in your spacious kitchen, "BONUS" Florida Room just off the dining room makes for a great space to sit and read a good book or when you are entertaining, your guests can hang out and share stories. The lush, fully fenced back yard houses a refreshing above ground pool and an extended patio slab for your BBQ grill or a Jacuzzi. AC is approximately 2.5 years old, New Roof being installed. Come check out this move in ready beauty today that is centrally located minutes from I-75, shopping and more. Can you believe my electric bill is less than $40 a month? That's right, thanks to the SOLAR PANELS my sellers installed 2 years ago and as a "BONUS" they will PAY OFF THE BALANCE FOR YOU AT CLOSING!! All the mechanicals were taken care of for you. AC is less than 3 years old, Roof just installed, drain field replaced less than 3 years ago, Solar is less than 3 years old. Location, Location, Location. This home is just minutes from I-75, 15 mins from Wesley Chapel and all the hospitals, malls and restaurants and less than 5 minutes from the new Publix grocery store and Mirada Crystal Lagoon.
- Type:
- Single Family
- Sq.Ft.:
- 1,417
- Status:
- Active
- Beds:
- 2
- Lot size:
- 0.11 Acres
- Year built:
- 2003
- Baths:
- 2.00
- MLS#:
- L4946884
- Subdivision:
- Tampa Bay Golf & Tennis Club Ph 04
ADDITIONAL INFORMATION
Ready to make a move to your new home in Florida in a Non- Flooding area (Zone X)? Welcome to the highly desirable Tampa Bay Golf & Country Club, a vibrant pet friendly 55+ golfing community with fantastic amenities. Come see this move-in ready 2.5/2/2 offering relaxation and enjoyment of a premium retirement lifestyle! Located on the 13th hole this well-maintained home with a BRAND NEW ROOF, offers panoramic views of the fairway from multiple rooms. Designed for easy living, you enter the home from your paved walkway, through a spacious foyer into an open plan living space. The guest bedroom and second bathroom are set up almost as a separate guest suite while the den offers a flex space perfect for use as a bedroom/library/cigar room/media room/craft room or whatever best suits your unique needs. The kitchen is large and well designed with a breakfast bar, ample storage including a pantry and an eat in area with views out to the golf course. The owners suite has a generously sized bedroom with a nook for reading , large dual closets one walk in. The primary ensuite has a double sink vanity, a separate water closet and tiled walk-in shower. Brand new sliding doors lead out from both the dining room and kitchen onto an expanded, screened in paved patio making it ideal for entertaining or for enjoying both sunrises and sunsets over the fairway. The interior has recently been repainted and carpets professionally cleaned. Furniture can ne included in sale making this home turn key. Golf cart also available to be included. This top notch golfing destination offers a practice facility that includes a chipping area, putting green and an Aqua Driving Range lake, and pro shop. In addition to playing golf, residents enjoy the services of the multi-million-dollar 18,000 square foot clubhouse, featuring an elegant ballroom with a stage for live entertainment, weddings, banquets, and other events. Less formal gathering takes place at the activities center or at the gaming and card rooms. At the library, residents can enjoy some quiet reading time or work on computers. Tampa Bay Golf and Country Club also has its own Champion Restaurant and Pub that is open for lunch and dinner. Residents can also work out at the fitness center, play tennis or pickleball, or get together for shuffleboard or corn hole. The huge heated clubhouse outdoor pool has an extra-large deck suitable for members and guests to enjoy. If you're a pet lover, there are several dog parks that are located throughout the community. All this only a few miles from the charming, quaint downtown Dade City offering fantastic restaurants, shops and entertainment. And very conveniently located a short drive from premium shopping malls, modern new hospital, ice sports facility, movie theaters, and multiple restaurants. Beautiful white, sandy beaches of the Gulfs and vibrant cities such as Tampa, Brandon, Clearwater and St Petersburg are within an easy drive as well. The surrounding area is known for its outstanding natural beauty with a plethora of outdoor activities, walking trails, picnic areas, and scenic water views, making it a great place to relax and enjoy outdoor activities. You'll be sure to enjoy showing off your new home and the unending possibilities of places to go and things to do with your visitors. Come view this little slice of paradise today!
- Type:
- Single Family
- Sq.Ft.:
- 1,803
- Status:
- Active
- Beds:
- 3
- Lot size:
- 0.15 Acres
- Year built:
- 2000
- Baths:
- 2.00
- MLS#:
- U8242571
- Subdivision:
- Tampa Bay Golf And Tennis Club
ADDITIONAL INFORMATION
Back On Market as Buyer's Home to Sell fell through. Their Loss is Your Win! One of the BEST LOTS in the Community, Backing to a Beautiful Pond and Steps to Clubhouse Amenities, Pub, and Pool! Beautiful 3 Bedroom Home w/ Over 2200 Sq.Ft. in the Desired RESORT STYLE 55+ Tampa Bay Golf and Country Club Community! Located Just 30 Minutes North of Tampa, This Resident Owned Gated Community Includes Elegant Clubhouse, Full-service Restaurant, 2 Glistening Pools, Tennis, Pickleball, 2 Golf Courses, Pro Shop, Pub/Grille, Library, Card Rooms, Fitness Center, Planned Activities & Travel Excursions! The Open Split 3 Bedroom, 2 Full Bath Floorplan Sits in a Wonderful Location in the Community, Close to Clubhouse and Pool, and Backing to a Large Lake for Privacy. High Ceilings and Beautiful Tile Flooring Make This Move-In Ready Home a Wonderful Place to Unwind, Relax, and Enjoy Life. With No Neighbors Behind, the Florida Room Offers Additional Space and Privacy to Watch Birds and Deer. Golf Cart Can Be Included Making Life Easy and Fun! Excellent Location that is Close to Advent Health Hospitals, BayCare Hospital, Florida Medical Clinic, Wire Grass Mall, Tampa Premium Outlet Mall, Krate at the Grove, Ice Rink, Sam's Club, Costco, Movie Theater, and plenty of Dining. Easy access to I75, 275, Tampa International Airport, Downtown Tampa and Florida's Amazing Beaches! Visit Tampa Bay Gulf and Country Club website at www.tampabgcc.com to see all this beautiful community offers! *2 Pictures Virtually Staged
- Type:
- Single Family
- Sq.Ft.:
- 1,959
- Status:
- Active
- Beds:
- 2
- Lot size:
- 0.14 Acres
- Year built:
- 2024
- Baths:
- 2.00
- MLS#:
- T3521552
- Subdivision:
- Mirada Active Adult Phs 2a 2c
ADDITIONAL INFORMATION
One or more photo(s) has been virtually staged. READY NOW New Construction only lived in for 2 month. Lot with the BEST VIEW in Medley too! Imagine YOUR furnishings in this beautifully updated home - perfect for any style! RARE FIND - YOUR SEARCH IS OVER! Welcome to your dream home in the heart of San Antonio, Florida's charming Medley of Mirada community! This meticulously maintained 2024 home surpasses NEW CONSTRUCTION standards, boasting an unparalleled blend of elegance, UPGRADES, functionality, and serene POND-side living. Nestled within the tranquil surroundings of the Medley of Mirada, this residence offers an idyllic retreat from the hustle and bustle of daily life. As you step onto the expansive 25-foot lanai, prepare to be mesmerized by the breathtaking panoramic views of your pond oasis, where tranquility meets natural beauty. The interior of this home is a testament to modern LUXURY and convenience. The chef-inspired kitchen features exquisite QUARTZ countertops, sleek STAINLESS-STEEL appliances, and a generous BREAKFAST BAR creating the perfect space for culinary creations and entertaining alike. Flowing seamlessly into the OVERSIZED FAMILY ROOM, adorned with PLANK TILE flooring, this open-concept layout invites gatherings and conversation to flourish. With 2 bedrooms plus a versatile OFFICE/DEN/FLEXROOM, or potential 3rd bedroom, and 2 baths, this residence offers ample space for both relaxation and productivity. The bathrooms exude contemporary elegance, boasting spacious layouts and sleek finishes. The main bedroom retreat boasts a large walk-in closet, while the laundry room offers versatility, doubling as a small craft room, nursery, or whatever your heart desires. And, landscaping, exterior paint and cable/Internet are included! Beyond the confines of your luxurious abode, the Medley of Mirada community beckons with an array of resort-style amenities tailored to active 55+ living. Take a dip in the sparkling community pool, relax in the sand, or partake in a game of pickleball on the pristine courts. For those seeking adventure, the Mirada Lagoon offers a wealth of recreational opportunities, from kayaking and paddle boarding to scenic walks along the water's edge. Don't miss your chance to experience the pinnacle of Florida lifestyle in this exclusive 55+ community. Welcome home to Mirada. Move in TODAY!
- Type:
- Single Family
- Sq.Ft.:
- 1,731
- Status:
- Active
- Beds:
- 3
- Lot size:
- 0.11 Acres
- Year built:
- 2015
- Baths:
- 2.00
- MLS#:
- T3519995
- Subdivision:
- Tampa Bay Golf & Tennis Club P
ADDITIONAL INFORMATION
Tampa Bay Golf & Country Club is a GREAT place to be! Live the Sunny Florida lifestyle with 2 golf courses, pro shop, tennis, pickle ball, 2 Pools, full-service restaurant, fitness, planned excursions and on-site entertainment! Must see this Pembroke model Floorplan…loaded with upgrades! Great Curb appeal, tropical landscape featuring painted drive and walkway! Enter your home thru an etched glass front door to the foyer and formal dining room with volume ceilings and 18" ceramic tile floors greet you thru out the living area. AWESOME Kitchen with loads of 42” dark cherry wood cabinets with crown molding, granite counters, center island, stainless appliances, closet pantry... all OPEN to the great room. Double French Doors lead to your screened lanai with pavers overlooking your private backyard. Master suite with trey ceiling at rear of home for privacy also has lanai access. Master bath features dual dark cherry vanities, granite tops, large shower with seat and tile floors. Guest bedrooms and bath are on a separate wing. Great location in newer village of Pelican Strand with no home in front and easy access thru rear community gate. Double Pane windows thru out for this energy efficient home boasting low utility bills. Screened 2 car garage. CALL TODAY and see why this is the place to be!
- Type:
- Single Family
- Sq.Ft.:
- 1,731
- Status:
- Active
- Beds:
- 3
- Lot size:
- 0.11 Acres
- Year built:
- 2012
- Baths:
- 2.00
- MLS#:
- T3518053
- Subdivision:
- Tampa Bay Golf & Tennis Club
ADDITIONAL INFORMATION
Welcome to your new home! This stunning, move-in ready residence boasts an airy open concept and is situated in the highly sought-after 55+ Community of Tampa Bay Golf and CC. Offering 3 bedrooms, 2 baths, and a spacious 2-car garage, this home has it all. The kitchen is adorned with granite counters, a glass-tiled backsplash, stainless steel appliances, and a generously sized pantry. The master bedroom features two expansive walk-in closets, dual sinks with granite counters, and a beautifully tiled shower. Throughout the home, you'll find plantation shutters and laminate flooring in most common areas. Additional highlights include landscape curbing, inside laundry room for your convenience and a backyard patio perfect for grilling. Don't miss out on the opportunity to view this exquisite home today!
- Type:
- Single Family
- Sq.Ft.:
- 3,272
- Status:
- Active
- Beds:
- 5
- Lot size:
- 0.2 Acres
- Year built:
- 2024
- Baths:
- 5.00
- MLS#:
- T3518025
- Subdivision:
- Mirada Pcl 1
ADDITIONAL INFORMATION
Spacious 2 Level Home on Lake Front Homesite with 5 Bedroom & 4.5 Baths! The front entry of this Osprey 3 home takes your through a lovely lanai leading to the front door that opens to a gracious foyer while the private entry from the 2-car garage opens to the family room. The well-appointed gourmet kitchen features a large walk-in pantry and a generous island with sink overlooking the open and spacious dining area and family room. The primary suite offers a luxurious en suite bathroom with dual sink vanity, private water closet, and a huge walk-in closet. Two secondary bedrooms share a full bath with dual vanities. The 2nd floor features a spacious bonus room, 2 secondary bedrooms and full bathroom.
- Type:
- Single Family
- Sq.Ft.:
- 1,759
- Status:
- Active
- Beds:
- 3
- Lot size:
- 0.14 Acres
- Year built:
- 2001
- Baths:
- 2.00
- MLS#:
- T3516856
- Subdivision:
- Tampa Bay Golf Tennis Club Ph 03a
ADDITIONAL INFORMATION
Priced To Sell! 3/Bedroom & 2/Bathroom SALTWATER HEATED POOL HOME!! Located in the desirable Tampa Bay Golf & Country Club 55+ Community, on an Excellent Lot. Prime Location Situated Directly across from the Clubhouse, 5-ft Privacy Hedge Fence & NO Rear Neighbors. ROOF 2023, Gutter & Rain Spouts 2023, A/C 2023, Water Heater 2021, Bedroom Split-Floorplan, Relaxing Garden-Tub in the Master Suite & Sliding Door Access to the Patio. The Home Features Triple Sliding Door Access To Double Lanai From the Living Space allowing for Unique Pool Views, Great for Entertaining! Boasting an Oversized 2-Car Garage Loaded With Cabinets & Extra Garage Storage Space. New Heated Pool Pump. TBGCC Amenities Include: Community Pool, Restaurant, Library, Game/Card Room, Ballroom For Parties and Events, Billiards Club, Holiday Events, New Exercise Equipment, Pickleball, Tennis, Golf Course/Lessons/Golf Cart rentals, Putter Course, Bar, Inside/Outside Dining, Spectrum Wifi & Lawn included in the HOA Fee! You won't want to miss this opportunity to live in Tampa Bay Golf and Country Club, Contact For a Private Showing Appointment.
- Type:
- Single Family
- Sq.Ft.:
- 1,489
- Status:
- Active
- Beds:
- 2
- Lot size:
- 0.11 Acres
- Year built:
- 2006
- Baths:
- 2.00
- MLS#:
- U8236046
- Subdivision:
- Tampa Bay Golf & Tennis Club Ph 05c
ADDITIONAL INFORMATION
Fabulous, well maintained home in the active adult community of Tampa Bay Golf & CC. Enter through the double door, tiled, foyer to the spacious, open living space. The well designed kitchen has plenty of counter space & cabinets, and is adorned with granite counters and a decorative tile backsplash. With an eat-in space in the kitchen, the dining room space can be used as a flex area or kept as formal dining. Access the screened porch in the back from the kitchen, living space, and master bedroom. The owner's suite is complete with multiple closets, an upgraded dual sink vanity, and a walk-in shower. Time to relax in this active golf course community where the HOA includes lawn care, cable, internet, road maintenance, and access to swimming pools, fitness center, and clubhouses. Community also features an on-site restaurant and pub, ballroom, pickleball courts, and tennis courts. Come view this home today!

San Antonio Real Estate
The median home value in San Antonio, FL is $355,800. This is higher than the county median home value of $324,700. The national median home value is $338,100. The average price of homes sold in San Antonio, FL is $355,800. Approximately 78.34% of San Antonio homes are owned, compared to 15.28% rented, while 6.38% are vacant. San Antonio real estate listings include condos, townhomes, and single family homes for sale. Commercial properties are also available. If you see a property you’re interested in, contact a San Antonio real estate agent to arrange a tour today!
San Antonio, Florida 33576 has a population of 1,235. San Antonio 33576 is less family-centric than the surrounding county with 8.42% of the households containing married families with children. The county average for households married with children is 28.35%.
The median household income in San Antonio, Florida 33576 is $77,826. The median household income for the surrounding county is $58,084 compared to the national median of $69,021. The median age of people living in San Antonio 33576 is 42.7 years.
San Antonio Weather
The average high temperature in July is 91.2 degrees, with an average low temperature in January of 46.1 degrees. The average rainfall is approximately 53.3 inches per year, with 0 inches of snow per year.
