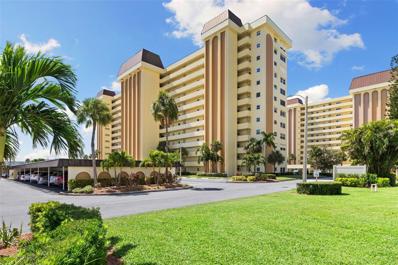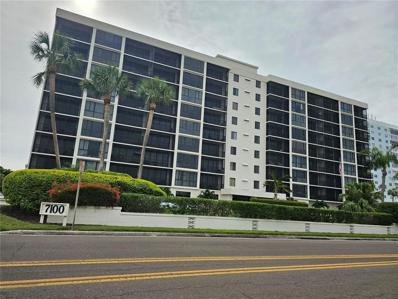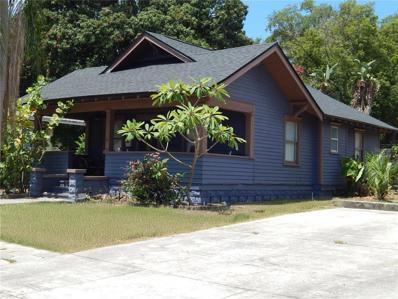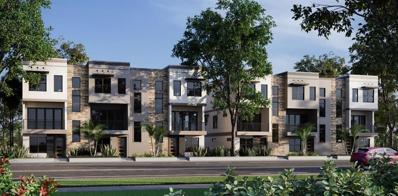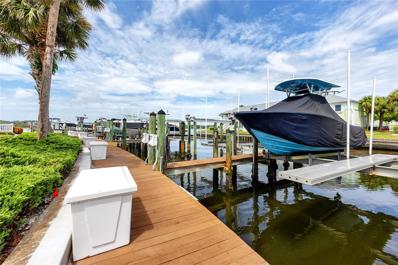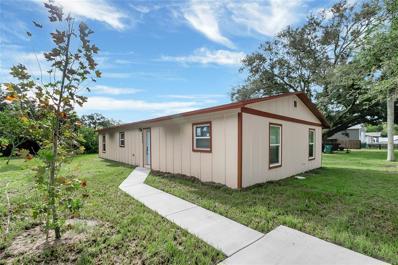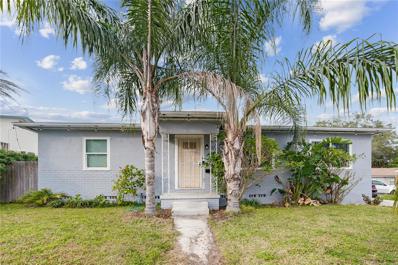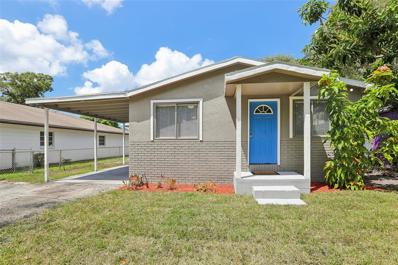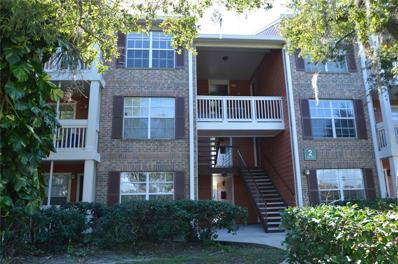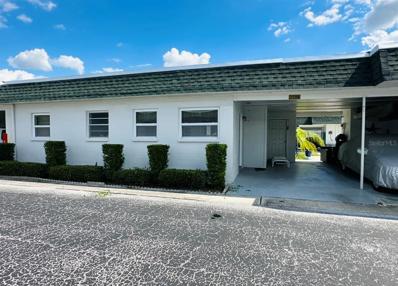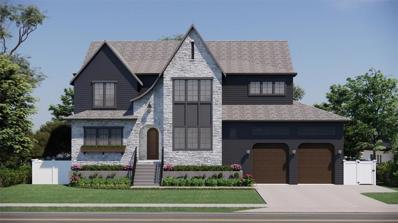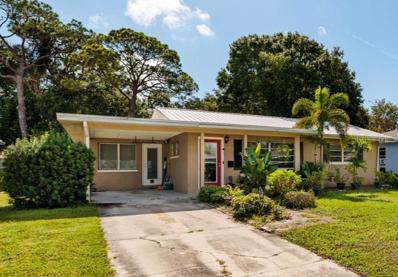Saint Petersburg FL Homes for Sale
- Type:
- Condo
- Sq.Ft.:
- 642
- Status:
- Active
- Beds:
- 1
- Year built:
- 1988
- Baths:
- 1.00
- MLS#:
- U8255463
- Subdivision:
- Vantage Point Condo
ADDITIONAL INFORMATION
Welcome home to Vantage Point - over 30 acres of beautifully maintained grounds with ponds, a fitness center, tennis courts, car wash station, and a newly refurbished community pool with spa in this gated community in a location you can't beat just across the bridge to Tampa and the airport and minutes to downtown St. Pete. This fully updated, ground floor condo had NO FLOODING in recent hurricanes and is a perfect place to call home or add to an investment portfolio. The unit feels spacious with the open living, kitchen and dining areas with uniform vinyl flooring. Kitchen features granite counters, glass tile backsplash, single basin sink, stainless appliances, pantry and laundry closet. Yes, you have a WASHER AND DRYER IN THE UNIT Bathroom is also beautifully updated with tiled walk-in shower with glass enclosure. Unit also has a screened patio with pond views to enjoy our Florida weather. INCOME PRODUCING tenant in place. Schedule your showing today to see all that Vantage Point has for you!
- Type:
- Townhouse
- Sq.Ft.:
- 1,305
- Status:
- Active
- Beds:
- 3
- Year built:
- 1980
- Baths:
- 3.00
- MLS#:
- TB8300769
- Subdivision:
- Cinnamon Lake
ADDITIONAL INFORMATION
Welcome to your new home in the serene and sought-after Cinnamon Lakes community of St. Pete! This charming townhouse is located on a Cul-De-Sac!!!!! Offers a perfect blend of comfort, convenience, and value, making it an ideal choice for your next chapter. Step inside and be greeted by a bright and airy living space that seamlessly combines modern amenities with cozy charm. The open floor plan invites easy living and entertaining, with a spacious living room, a well-appointed kitchen, and a dining area that opens up to a private patio, perfect for relaxing or hosting friends. The master suite is a true retreat, featuring a generous layout, ample closet space, and a private en-suite bathroom. Additional bedrooms provide flexibility for family, guests, or a home office. But it's not just the inside that makes this townhouse special. Cinnamon Lakes offers a range of community services that set it apart from the rest. Monthly fees cover an extensive list of conveniences, including cable/internet, water, sewer, trash, and flood insurance (note: this does not cover personal property). Enjoy a carefree lifestyle with access to a community pool, exterior maintenance including roof repairs, lake maintenance (complete with fish stocking), lush landscaping, pest control, and even escrow reserve funds for future needs. (Buyer or buyer agent to verify) Don't miss your chance to enjoy peaceful living at its finest in this well-maintained and highly desirable community. Schedule a visit today and discover why this townhouse is the perfect place to call home! A/C is 3yrs old, New hurricane proof windows 2 yrs old. Hall way wood floor and floor upstairs done 3 yrs ago
- Type:
- Single Family
- Sq.Ft.:
- 1,132
- Status:
- Active
- Beds:
- 3
- Lot size:
- 0.19 Acres
- Year built:
- 1954
- Baths:
- 2.00
- MLS#:
- U8256020
- Subdivision:
- Salinas Euclid Park Sub
ADDITIONAL INFORMATION
This turn key impeccably designed residence is GOALS for someone wanting to truly bring a toothbrush and not have to lift a finger, all under $410,000... and NO WATER INTRUSION from Helene or Milton! This backyard is an entertainer’s dream with massive deck, covered cabana, and plenty of fenced-in yard left for activities, and ample room for a pool! Plus a HUGE bonus: the side yard to the west has swinging gate access, and is big enough to store a boat or trailer (previously stored a 25 ft boat with a tower!!). The inside is exquisite with wood-look tile flooring throughout the common areas and 3 bedrooms, beautifully renovated kitchen and two bathrooms, a living room as well as a bonus flex room (currently staged as a dining room but could be an office, den, or more!). Other updates include a new roof in 2020, and 2017 new AC/Electrical/Plumbing. This property is conveniently located close to the interstate and to MLK and 4th Street restaurants and businesses. Want to head downtown St. Pete? Just 4 miles away and you could be there in minutes enjoying the hustle and bustle of one of the hottest dining, arts, and entertainment districts. St. Pete is conveniently located close to world-famous beaches, several airports, four professional sports teams, and loads of fun to be had near or on Tampa Bay and the Gulf of Mexico.
- Type:
- Condo
- Sq.Ft.:
- 730
- Status:
- Active
- Beds:
- 2
- Lot size:
- 0.33 Acres
- Year built:
- 1956
- Baths:
- 1.00
- MLS#:
- TB8300037
- Subdivision:
- Lake Palms Apts Co-op
ADDITIONAL INFORMATION
PRICE IMPROVED - MOTIVATED SELLER Lake Palms Penthouse - Beautiful direct view from balcony of Mirror Lake and downtown St Petersburg skyline. This wonderful 1956, 5 story Co-op building is a 55+ community. Featuring 2 bedrooms and 1 bath, this unit has an updated kitchen with stainless steel appliances, remodeled bathroom, hurricane rated sliding glass doors to your screened balcony. This top floor allows for natural light on 3 sides and some amazing views. It also includes its own covered parking space with storage unit in front. Located in the heart of downtown St Pete with many activities nearby including historic Mirror Lake public library, walking paths along Mirror Lake, and surrounding historic neighborhoods. In the Central Arts District with plenty to see and do locally, Northshore pool, museums, restaurants, coffee shops, art venues, The Pier and quick drive to St Pete beaches. The monthly fee of $923 includes electricity, water, trash removal, real estate taxes, building insurance & exterior maintenance, and property management.
- Type:
- Condo
- Sq.Ft.:
- 1,110
- Status:
- Active
- Beds:
- 2
- Lot size:
- 2.79 Acres
- Year built:
- 1973
- Baths:
- 2.00
- MLS#:
- TB8300472
- Subdivision:
- Washington Towers The Condo
ADDITIONAL INFORMATION
Incredible opportunity to own a desirable end unit in the Washington Tower on the fifth floor! When you walk in through the front door you are greeted with open water views and beautiful sunsets all year round. Open-concept living with dining off the kitchen so you can enjoy the view through the living room windows. An additional feature of the windows is that they are hurricane impact-resistant windows (PGT Fl 1435.5, 1844.3 FL 242.7 FL239.7: Installed by StormFitters). The windows also all have window treatments that roll down. There are generous-sized bedrooms with walk-in closets as well as two spacious baths. This unit has preferred parking within steps of the building, space #501. The grounds of the community are immaculately maintained and include an abundance of amenities: tennis, a shuffleboard court, a putting green, two pools both on the waterfront, a billiards room, and an active social clubhouse community with indoor pickleball. This is also a 24-hour security gated community. The perfect location is proximal to all shopping, restaurants, and beautiful gulf beaches! The monthly HOA fee for this 55+ community includes cable, internet, escrow reserves, insurance, exterior building and grounds maintenance, outside pest control, on-site manager, water, sewer, trash, recreational amenities, and 24-hour security. A new roof is scheduled for 2024.
- Type:
- Single Family
- Sq.Ft.:
- 1,244
- Status:
- Active
- Beds:
- 4
- Lot size:
- 0.15 Acres
- Year built:
- 1972
- Baths:
- 2.00
- MLS#:
- A4624294
- Subdivision:
- Lealman Highlands 2
ADDITIONAL INFORMATION
Discover this charming 3-bedroom, 1-bathroom block home featuring a spacious 242 sqft In-Law Suite, complete with a large room, full bath, closet, and private entry—perfect for rental income! Nestled in the convenient Lealman Community, this home boasts over $25,000 in upgrades, including granite countertops, modern kitchen cabinets, tile flooring throughout, a new HVAC system (2020), heat reflective paint on roof, commercial washer and dryer, and a water filtration system. The main living area includes a generous family room, an inviting kitchen with dining space, and three ample bedrooms filled with natural light. Step outside to a large patio overlooking a fully fenced backyard, where mature trees provide just the right amount of shade for relaxation. With easy access to 54th Ave N, you'll find stores, restaurants, banks, and schools within walking distance. Plus, downtown St. Pete and the beautiful beaches are just a short drive away. Whether you're seeking a family home or a lucrative rental property, this gem is sure to impress! Don’t miss out!
- Type:
- Townhouse
- Sq.Ft.:
- 1,672
- Status:
- Active
- Beds:
- 3
- Lot size:
- 0.07 Acres
- Year built:
- 2004
- Baths:
- 3.00
- MLS#:
- TB8300992
- Subdivision:
- Venetian Bay
ADDITIONAL INFORMATION
Welcome to the Venetian Bay Townhomes! This stunning residence offers a spacious and inviting layout, perfect for both everyday life and entertaining guests. With its convenient amenities, prime location, and upkeep, this home is a true gem. Downstairs, you'll find a culinary haven in the spacious kitchen. With an abundance of cabinets, Zodiaq Quartz countertops, and stainless steel appliances, cooking is a joy. Entertaining is a breeze in the open-concept living and dining area. Upstairs, a spacious loft awaits, offering endless possibilities. Whether you envision a home office, a serene reading nook, or a lively play area, this versatile space can adapt to your lifestyle. The primary suite, a true oasis, boasts a private bath, water closet, garden tub, and a glass shower enclosure. Plus, two walk-in closets provide ample storage. The exterior of this home is as impressive as the interior. A new roof in 2018 and fresh exterior paint in 2019 ensure it's not only beautiful but also durable. Additionally, HVAC is 2017 and hot water heater is 2020. With hurricane shutters, you can rest easy knowing your home is protected. Located in the vibrant Venetian Bay community, enjoy leisurely swims in the community pool or relax in the spa. Just a short drive away from the bustling city of Tampa, making it easy to enjoy the vibrant cultural and dining scenes. The area is also conveniently close to Tampa International Airport, perfect for frequent travelers. Additionally, it's near Gandy Boulevard, providing straightforward access to both the city and the nearby Gulf Coast beaches. This combination of proximity to key locations and a peaceful residential environment makes it an ideal spot for those seeking both connectivity and comfort. Reach out today for a private tour! Updates include: -Updated storm door -Paved path to the storage room -New Staircase banister -Updated tile flooring throughout first level -Sliding window shutters on the glass slider -Updated “wave” sink in the ½ bath -New Carpeting in the bedrooms and stairs -Newer laminate flooring in the loft -Newer sliding glass door in the second bathroom -Remodeled Primary bath shower -Newer Closet by Design cabinets in primary bedroom walk-in closet
- Type:
- Condo
- Sq.Ft.:
- 1,290
- Status:
- Active
- Beds:
- 2
- Year built:
- 1976
- Baths:
- 2.00
- MLS#:
- U8255348
- Subdivision:
- Bridgeton North Condo
ADDITIONAL INFORMATION
Location, Location!!! This building was built in 1976 on a special piece of land facing the water. It has a beautiful view of the bay, where you can enjoy seeing the sunrise over the glistening waters of Tampa Bay and a clear view of the Skyway Bridge. It is beautiful all day. This property gives a great resort-like feeling, almost like you're on vacation! You can do several activities such as fishing, catching some crabs or other seafood. At night, you can lay by the pool or walk on the dock to see the moon, stars, and the Skyway Bridge from a distance. Speaking of the Skyway Bridge; It offers a nice view of the bright lights and has easy access to the highly ranked beaches and bustling downtown. This 2nd-floor unit has 2 bedroom plan. Each room, however, has a separate bathroom and balcony, including 1 walk-in closet. It is just a few steps to the newly renovated saltwater, heated pool, and fishing pier. This property has brand new granite countertops, along with tile flooring. The first floor has secured garage parking with 1 space, designated by the HOA. The garage area leads directly to the lobby and elevator as well as the gym, pool hall, and multi-purpose room. Each unit comes with a storage closet located in the garage and is suitable for bicycles, paddleboards, fishing poles, and much more. The Laundry facilities are located on each floor with upgraded washers and dryers. The Bridgeton community is close to the Skyway Fishing Pier State Park, perfect for jogging, walking, or cycling. Schedule your showing today! Owner is a realtor.
- Type:
- Single Family
- Sq.Ft.:
- 1,129
- Status:
- Active
- Beds:
- 2
- Lot size:
- 0.18 Acres
- Year built:
- 1953
- Baths:
- 1.00
- MLS#:
- TB8300375
- Subdivision:
- Pine Grove Sub
ADDITIONAL INFORMATION
Introducing a beautifully renovated 2-bedroom, 1-bathroom home with a garage in the desirable Pine Grove area of St. Petersburg. As you step inside, you'll be greeted by an inviting open-concept layout accentuated by abundant natural light flowing through large windows. The kitchen is a chef’s dream, featuring new cabinets, stunning quartz countertops, and modern stainless steel appliances. With durable, waterproof vinyl flooring throughout, maintenance is a breeze, making cleanup effortless. This home also boasts the versatility of a potential third bedroom, office, or den, complete with windows and a closet. The spacious, fully fenced backyard offers ample space for pets, playsets, an in-ground swimming pool, or even the opportunity to add an Accessory Dwelling Unit (ADU). Don’t miss out on this fantastic opportunity—this treasure won’t remain on the market long!
- Type:
- Single Family
- Sq.Ft.:
- 886
- Status:
- Active
- Beds:
- 2
- Lot size:
- 0.16 Acres
- Year built:
- 1918
- Baths:
- 1.00
- MLS#:
- O6238632
- Subdivision:
- Pomeroys Add J B
ADDITIONAL INFORMATION
This property must be sold in conjunction with the Neighboring property at 1040 9th Ave N, St Petersburg, FL Price for both properties combined is $899,000 834 Jackson St. N, St. Petersburg, FL • Single-Family Home • Unit Mix: 2 Bed / 1 Bath • Size: 886 Sq. Ft. This 2-bedroom, 1-bath single-family home offers an additional investment opportunity with 886 square feet of living space. This cozy home is ideal for a small family or as a rental property. Located in a quiet neighborhood, it offers easy access to local parks, schools, and the bustling downtown area of St. Pete.
- Type:
- Single Family
- Sq.Ft.:
- 1,484
- Status:
- Active
- Beds:
- 3
- Lot size:
- 0.17 Acres
- Year built:
- 1957
- Baths:
- 2.00
- MLS#:
- TB8300043
- Subdivision:
- Meadow Lawn 9th Add
ADDITIONAL INFORMATION
BEAUTIFUL 3 bed 2 bath home Walking into your home you will notice continued LUXURY VINYL PLANK flooring throughout and an abundance of NATURAL LIGHT. The kitchen is open with a PLENTY OF CABINET SPACE to please any chef! The Primary bedroom features an ensuite bath with STEP IN SHOWER. There is a bonus room that is approximately 144 sq feet of additional living space, making this a 1628 sq foot, 4 bed 2 bath home. Newer roof (2021) with a 30-year manufacturer warranty. Your home offers a newer tankless Water Heater and composite high end YOGA DECKING next to the POOL area. The garage has been enclosed as a family room (with a permit) and Recess lighting (optional color changing LED). AC new (2022)..Per the owner, home did not experience flooding during the storms.
- Type:
- Townhouse
- Sq.Ft.:
- 2,039
- Status:
- Active
- Beds:
- 3
- Lot size:
- 0.51 Acres
- Baths:
- 4.00
- MLS#:
- U8255635
- Subdivision:
- West Central Estates C
ADDITIONAL INFORMATION
Under Construction. Introducing Strum Place Townhomes, an exceptional blend of contemporary luxury and thoughtful design. These new construction residences redefine modern living, featuring 3 bedrooms and 3.5 bathrooms in each home. SP2-2 stands out as our best value in the community. The first-floor bedroom and bathroom offer versatility for a home office, art/exercise studio, or guest accommodation. Arrive home to a two-car garage with expansive storage, complemented by hurricane impact-resistant, energy-efficient windows and doors. The main living level boasts 10’ ceilings, architectural window sills, and a stunning open stairwell with wood treads and metal railings, creating an inviting and sophisticated ambiance. Experience a seamless flow from the wood flooring in the main living areas to the plush carpeting in the bedrooms. Elevator options, pre or post-construction, ensure accessibility for all residents. The residences are pre-wired for telephone, high-speed internet, television, and cable systems, reflecting a commitment to modern connectivity. The kitchen is a chef's delight, featuring a spacious island, custom wood cabinets with soft-close drawers and doors, and a large walk-in pantry. Enjoy the sleek finish of 3cm quartz countertops, ceramic or glass tile backsplash, and high-end KitchenAid stainless steel appliances, including a double oven. The primary bathrooms offer a spa-like retreat with porcelain tile flooring, oversized walk-in glass shower enclosures, and two-sink vanities with ample storage. Laundry convenience is elevated with a laundry room on the master bedroom level, complete with a sink and W/D hookups. Strum Place Townhomes also offer a unique opportunity for personalization, with three curated design finish packages for flooring, cabinets, and countertops. Each homeowner receives a $1,800 credit for the selection of light fixtures and/or ceiling fans from the Strum Place interior design team. For those seeking upgrades, numerous options are available, encompassing appliances, lighting, technology, and finishes. The exterior and commons area features include a secure gated entry, guest parking for friends of residents, and lush landscaping, enhancing the sense of community. Discover a lifestyle where sophistication meets comfort at Strum Place Townhomes. Welcome home to a sanctuary of modern design, thoughtful features, and endless possibilities for personalization.
- Type:
- Other
- Sq.Ft.:
- n/a
- Status:
- Active
- Beds:
- n/a
- Lot size:
- 0.89 Acres
- Baths:
- MLS#:
- U8255880
- Subdivision:
- Waterside At Coquina Key Dock Condo
ADDITIONAL INFORMATION
UNAFFECTED BY BOTH HELENE AND MILTON."Looking for a boater’s paradise? Look no further! Welcome to Waterside at Coquina Key South, where this desirable Boat Slip is just around the corner from the open bay, making it easy to get in and out. The Boat Lift is one of the few suited for larger boats, accommodating up to 32 feet in length, and includes a 16,000-pound capacity automatic lift with 2 remotes. The Boat dock is on the Starboard (Right) side of the boat and the Lift has a 23" wide runner at the Port (Left) side to make cleaning your boat a breeze! The Lift is also wide enough to fit a jet ski depending on the size of your boat (pending association approval). The Lift is equipped with water, electric, and a dock box for extra storage. There are also steps and lights at the end of the dock for easy access on and off the boat. The Lift is Unit “10SS” located behind Building 38 on Beach Drive SE . Location is everything, just 15 minutes from the Sky Bridge and 35 minutes from the Gulf. You can also enjoy quick access to Downtown St. Pete, check out the Fort at Egmont Key or cruise to St. Pete Beach to watch the sunset. You MUST own a unit in Waterside South or Waterside North to purchase. You can have the convenience and luxury of having your own private dock, eliminating the hassle of constantly pulling your boat in and out of the water. With all maintenance taken care of by the Dock Association, you can sit back, relax, and enjoy the full benefits of this remarkable investment.
- Type:
- Single Family
- Sq.Ft.:
- 1,568
- Status:
- Active
- Beds:
- 3
- Lot size:
- 0.3 Acres
- Year built:
- 1984
- Baths:
- 2.00
- MLS#:
- TB8300185
- Subdivision:
- Pinellas Farms
ADDITIONAL INFORMATION
Welcome to your dream home, just minutes from the beautiful St. Petersburg beaches! This stunning 3-bedroom, 2-bathroom home has been completely remodeled with top-of-the-line upgrades, making it the perfect choice for first-time homebuyers. Step inside to discover a modern, open-concept layout featuring brand-new plumbing, electrical, AC system, and windows, ensuring peace of mind and energy efficiency. The kitchen is a chef’s delight, boasting new stainless-steel appliances, sleek countertops, and ample cabinet space for all your storage needs. The spacious bedrooms are filled with natural light, and the updated bathrooms are designed with contemporary finishes that exude style and comfort. Whether you’re relaxing in the living area or enjoying the outdoor space, this home is designed for modern living. With all the hard work already done, this home is truly move-in ready. Plus, with no HOA, you have the freedom to bring your toys and enjoy the Florida lifestyle. Don’t miss the opportunity to own a like-new home in a prime location. Schedule your showing today and start living the beachside lifestyle you've always wanted!
- Type:
- Single Family
- Sq.Ft.:
- 1,194
- Status:
- Active
- Beds:
- 3
- Lot size:
- 0.17 Acres
- Year built:
- 1951
- Baths:
- 2.00
- MLS#:
- T3553445
- Subdivision:
- Jackson Square
ADDITIONAL INFORMATION
Exceptional Opportunity in Prime Location! Don’t miss your chance to own this meticulously maintained 3-bedroom, 2-bathroom single-family home, complete with a rare double detached garage and an expansive lot offering limitless potential! This gem is not just a home; it's a canvas for your future! Ideal for investors, you can convert the double detached garage into an In-Law Suite or Airbnb for additional income. If you're looking for development potential, the oversized lot can accommodate the construction of 2 single-family homes! Recent Updates: Roof replaced in 2017, A/C upgraded in 2020, Water Heater replaced in 2022. The owner is even open to leasing back the property for 3-6 months, adding flexibility to your purchase! Act quickly—properties like this don’t last long. Schedule your showing today and seize this unique opportunity before it’s gone. PRICE TO SELL FAST!
- Type:
- Single Family
- Sq.Ft.:
- 1,464
- Status:
- Active
- Beds:
- 3
- Lot size:
- 0.15 Acres
- Year built:
- 1971
- Baths:
- 2.00
- MLS#:
- TB8300611
- Subdivision:
- Richardsons W E
ADDITIONAL INFORMATION
This newly rehabbed home in St. Pete won’t last long. Car port offers protection for your vehicle, with more paved driveway space for a second and third vehicle. Features spacious living room/dining room. New flooring and updated bathrooms throughout. Kitchen has plenty of room for dining table and chairs and has all new cabinets. Primary Bedroom has large walk-in closet, bathroom linen closet and extra closets in the hallway! Second and Third Bedrooms feature built-in closets and new flooring. Lots of closet/storage space in this one! Separate laundry room connects to HUGE extra room that could be used as a fourth bedroom, living room, or would make a perfect game room! Very spacious partially fenced in backyard has alley access, and perfect for storing RV/camper or shed for lawn maintenance/machinery tools. Less than 5 minutes from I-275 and 15 minutes from St. Pete Beach, Tropicana Field home of the Rays, downtown St. Pete and the Pier with plenty of shopping. Don't miss this one!
- Type:
- Single Family
- Sq.Ft.:
- 852
- Status:
- Active
- Beds:
- 3
- Lot size:
- 0.15 Acres
- Year built:
- 1957
- Baths:
- 1.00
- MLS#:
- T3552011
- Subdivision:
- Bellecrest Heights
ADDITIONAL INFORMATION
Welcome to 300 52nd St S in sunny St. Petersburg, Florida! This charming, home is perfect for those seeking a blend of comfort, style, and convenience. This property boasts 3 spacious bedrooms, 1 full bathroom, and a versatile layout that's ideal for everyone. Step inside to find a bright and airy living space filled with natural light, showcasing beautiful tile floors and modern finishes throughout. The open-concept kitchen is a chef's dream, featuring sleek countertops, stainless steel appliances, and ample cabinetry for all your storage needs. Adjacent to the kitchen, the dining area provides the perfect space for hosting dinners and entertaining guests. Outside, enjoy a spacious, fully fenced backyard that offers privacy and a serene setting for outdoor activities, gardening, or relaxing. With its prime location and delightful features, 300 52nd St S is a fantastic opportunity to own a piece of St. Petersburg charm. Don’t miss out on making this lovely house your new home!
- Type:
- Condo
- Sq.Ft.:
- 642
- Status:
- Active
- Beds:
- 1
- Year built:
- 1988
- Baths:
- 1.00
- MLS#:
- O6238303
- Subdivision:
- Vantage Point Condo
ADDITIONAL INFORMATION
Cute first floor unit with patio and water views in gated community. Updated kitchen appliances, counters and cabinets. Great layout for the square footage. Close to the clubhouse and pool. Perfect for 1st time home buyers or as an investment.
- Type:
- Single Family
- Sq.Ft.:
- 2,145
- Status:
- Active
- Beds:
- 2
- Lot size:
- 0.16 Acres
- Year built:
- 1947
- Baths:
- 2.00
- MLS#:
- U8255621
- Subdivision:
- Floral Villa Estates
ADDITIONAL INFORMATION
Purchase with peace of mind, property was not flooded and no wind damage from either storm. Step into a beautifully renovated retreat in Historic Kenwood, where charm and contemporary elegance meet. This captivating 2-bedroom, 2-bathroom home boasts 2,145 sq. ft. of refined living space, centrally located to offer both convenience and vibrancy. From the moment you enter through the stunning mahogany front door, you'll be greeted by an inviting atmosphere with two expansive living rooms designed for both relaxation and entertaining. The thoughtfully renovated interior, completed in 2008, features custom-built shelves and cabinetry that add a touch of sophistication throughout. The primary bedroom is a serene escape, showcasing an ensuite bath with a luxurious large shower and a separate soaking tub—perfect for unwinding after a long day. The home also features a tranquil screened-in patio, where you can savor your morning coffee or enjoy quiet evenings surrounded by nature in the hot tub and next to the fire pit. Both are new. Additional highlights include a convenient inside laundry room with ample cabinetry, a central vacuum system, and a versatile separate workshop with power and AC. With a new roof installed in 2023 and an efficient AC unit from 2018, this home combines historic allure with modern amenities. Embrace the vibrant lifestyle and timeless charm of this unique Kenwood residence!
- Type:
- Other
- Sq.Ft.:
- 720
- Status:
- Active
- Beds:
- 2
- Lot size:
- 2.18 Acres
- Year built:
- 1970
- Baths:
- 1.00
- MLS#:
- C7497596
- Subdivision:
- Tyrone Villas
ADDITIONAL INFORMATION
Nestled in the sought-after Tyrone Villas community, this delightful remodeled villa features 2 bedrooms and 1 bathroom, along with an attached carport for one vehicle. Residents enjoy a welcoming and tight-knit atmosphere, with access to amenities such as a delightful heated swimming pool, an inviting clubhouse for social events and condo board meetings, a community library, and a selection of exercise equipment. The villa's prime location enhances its appeal, being just a stone's throw away from the stunning Gulf of Mexico beaches, as well as the Tyrone Mall, various shopping options, cinemas, and essential medical services. Tyrone Villas offers a wonderful lifestyle, making this villa a potential forever home for you.
- Type:
- Single Family
- Sq.Ft.:
- 1,080
- Status:
- Active
- Beds:
- 2
- Lot size:
- 0.15 Acres
- Year built:
- 1964
- Baths:
- 2.00
- MLS#:
- U8255965
- Subdivision:
- Pasadena Estates Sec E Blks 75 77 78 & 118 To 125
ADDITIONAL INFORMATION
No flood insurance necessary. Welcome to Pasadena Estates. Centrally located between Gulf Beaches, Gulfport and St. Petersburg. As you drive down the historical brick street notice how wide it is as you pull into the driveway. You will be greeted by the relaxing front covered porch. Enter this 1080 sq ft 2 bed / 2 bath / 1 car garage concrete block home. This very bright and airy home with a 134 ft deep lot, screened lanai and private fenced yard with above ground pool gives the Florida vibe, Lots of room for entertaining. Second bathroom was just professionally added with permits pulled. Location location location is what it's all about. St Pete Beach rated Trip Advisors #5 beach in the world and #1 in the USA. (2.8 miles) Gulfport (the Key West of Central Florida) (2.5 miles) Downtown St Petersburg rated 2024 #1 Foodie city in the USA and 2005 #1 art destination by America Style Magazine just (4 miles) Stetson University just a (13 minute walk) Pinellas Trail is a 60 mile long walking/cycling trail. just (500 feet) from front door Tampa international airport and st Pete / Clearwater (30 minutes) Please click on 3D virtual tour located under picture page.
- Type:
- Single Family
- Sq.Ft.:
- 1,752
- Status:
- Active
- Beds:
- 2
- Lot size:
- 0.17 Acres
- Year built:
- 1987
- Baths:
- 2.00
- MLS#:
- 2240600
- Subdivision:
- Not In Hernando
ADDITIONAL INFORMATION
Investor Opportunity located in Pinellas County. This home is located in St. Petersburg a 2 Bedroom, 2 bathrooms, 1 car garage and with a screen in lania, it even has a partial fenced in back yard. Corner lot with no rear neighbors.
- Type:
- Single Family
- Sq.Ft.:
- 4,766
- Status:
- Active
- Beds:
- 6
- Lot size:
- 0.25 Acres
- Year built:
- 1950
- Baths:
- 6.00
- MLS#:
- O6238186
- Subdivision:
- Snell Isle Brightbay
ADDITIONAL INFORMATION
Under Construction. Estimated completion, early 2025. Welcome to this stunning, one-of-a-kind home, located at 1056 Snell Isle Blvd NE in Saint Petersburg, FL! This home is 4,766 SF a/c, has 6 bedroom, 5.5 baths, 3 car garage, pool/hot tub, outdoor kitchen, and a large backyard. The space is filled with high end finishes, built ins, and ceiling details to show off the space. One highlight of the home is the living room's 25' vaulted wooden ceiling. Conveniently located near local amenities and scenic views,
- Type:
- Single Family
- Sq.Ft.:
- 1,061
- Status:
- Active
- Beds:
- 2
- Lot size:
- 0.18 Acres
- Year built:
- 1956
- Baths:
- 1.00
- MLS#:
- U8255892
- Subdivision:
- Sun-lit Shores
ADDITIONAL INFORMATION
One or more photo(s) has been virtually staged. YES! This home flooded during Hurricane Helene. Price reduction reflects this and current owners are putting it back together! This 2-bedroom, 1-bathroom will have a perfect blend of comfort and convenience. Constructed with durable block construction, this home is built to last. Step outside to find a large, fully fenced backyard, perfect for outdoor entertaining, gardening, or simply relaxing in your private oasis. Covered parking adds extra convenience, keeping your vehicle protected from the elements. Living in Riviera Bay offers so much more than just a home. The neighborhood boasts two beautiful parks and a community boat ramp, making it easy to enjoy the Florida lifestyle. Join in on the fun with Golf Cart parades and the spectacular Christmas Eve boat parade that lights up the waterways. And when the 4th of July rolls around, experience true community spirit as the streets are lined with American flags, creating a festive and patriotic atmosphere. Don’t miss your chance to be a part of this vibrant, welcoming community in one of the most sought-after neighborhoods around!
- Type:
- Single Family
- Sq.Ft.:
- 1,550
- Status:
- Active
- Beds:
- 3
- Lot size:
- 0.14 Acres
- Year built:
- 1952
- Baths:
- 2.00
- MLS#:
- T3552169
- Subdivision:
- Mount Washington 2nd Sec Blk V, Lot 14
ADDITIONAL INFORMATION
NO FLOODING, NO FLOOD INSURANCE REQUIRED, NO DAMAGE FROM STORMS. Fully updated POOL HOME from top to bottom, all major items have been updated recently. Designed with aesthetics and practicality in mind. NEW Open Floor Plan, Kitchen with peninsula, soft-closing cabinets, quartz counters, and a custom backsplash, fully redesigned custom guest bathroom to pair it off with. The Primary bedroom stays chill with its own mini split unit, an in-suit luxury retreat greets you in the bathroom with an added walk-in closet, rainfall shower, custom tile, finally glass french doors lead you to your own, newly renovated pool. This massive 20,000 gallon pool is one of a kind in St Pete and rare overall, over 9ft deep!!! Brand new lvp floors, drywall, paint inside and out, insulation, electrical, plumbing, electric water heater. Designed to stand the test of time for years to come. You will not find another home with this level of detail in Disston Heights. LOCATION!!! This home is within 10 minutes from the beach, 10 minutes from downtown St Pete, and 25 min from Downtown Tampa. NO FLOOD INSURANCE NEEDED. Schedule your showing today!

Andrea Conner, License #BK3437731, Xome Inc., License #1043756, [email protected], 844-400-9663, 750 State Highway 121 Bypass, Suite 100, Lewisville, TX 75067

Listing information Copyright 2025 Hernando County Information Services and Hernando County Association of REALTORS®. The information being provided is for consumers’ personal, non-commercial use and will not be used for any purpose other than to identify prospective properties consumers may be interested in purchasing. The data relating to real estate for sale on this web site comes in part from the IDX Program of the Hernando County Information Services and Hernando County Association of REALTORS®. Real estate listings held by brokerage firms other than Xome Inc. are governed by MLS Rules and Regulations and detailed information about them includes the name of the listing companies.
Saint Petersburg Real Estate
The median home value in Saint Petersburg, FL is $400,000. The national median home value is $338,100. The average price of homes sold in Saint Petersburg, FL is $400,000. Saint Petersburg real estate listings include condos, townhomes, and single family homes for sale. Commercial properties are also available. If you see a property you’re interested in, contact a Saint Petersburg real estate agent to arrange a tour today!
Saint Petersburg Weather




