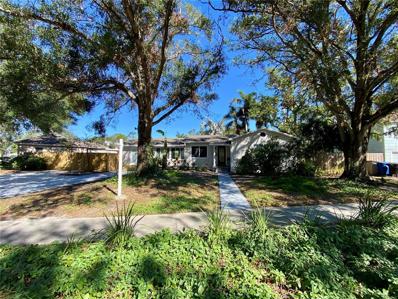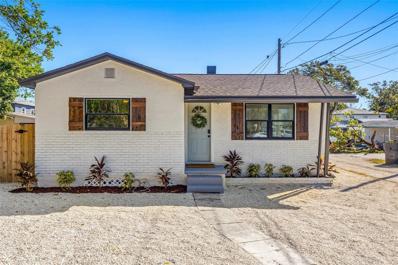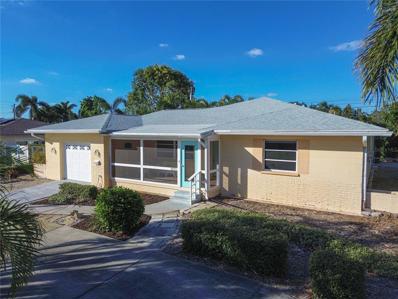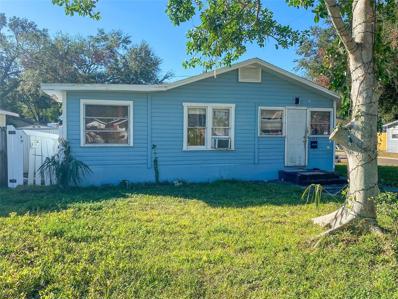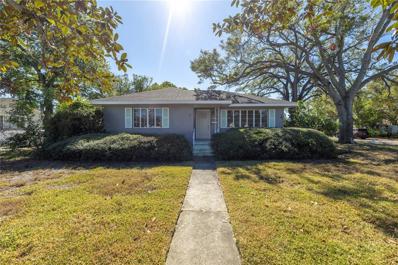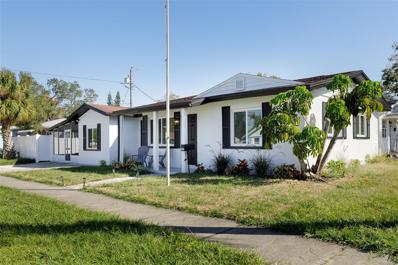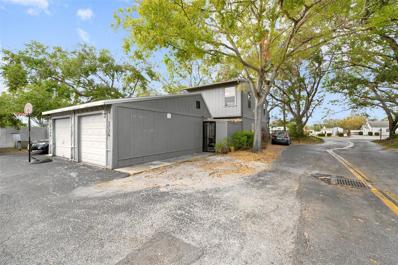Saint Petersburg FL Homes for Sale
- Type:
- Single Family
- Sq.Ft.:
- 1,040
- Status:
- Active
- Beds:
- 2
- Lot size:
- 0.15 Acres
- Year built:
- 1939
- Baths:
- 1.00
- MLS#:
- A4631451
- Subdivision:
- Brunsons 4 Add
ADDITIONAL INFORMATION
Charming Fully Remodeled Home Close to Downtown! Zero damage from Hurricanes shows resilience and gives the new buyer peace of mind/serenity. This stunning 2-bedroom, 1-bathroom home (with potential for a second bathroom) has been completely updated and is move-in ready. This home has a cozy feel, truly feels like a "home." Situated on a spacious corner lot, it offers both style and convenience with a prime location near downtown and easy access to major highways. Step inside to discover a thoughtfully remodeled kitchen featuring sage green soft-close cabinets, quartz countertops, a subway tile backsplash, and sleek stainless steel appliances—a perfect blend of elegance and functionality. The bathroom has also been fully renovated with modern finishes. This home is packed with upgrades, including a brand-new roof, HVAC system, and windows throughout. Outside, enjoy the fresh landscaping, a cozy fire pit, and a detached two-car garage with ADU potential for added versatility. Inside, the fireplace has also been remodeled, featuring new tile and a full accent wall in the living room. Don’t miss your chance to own this charming, turn-key home in an unbeatable location! Schedule a showing today!
- Type:
- Single Family
- Sq.Ft.:
- 1,120
- Status:
- Active
- Beds:
- 2
- Lot size:
- 0.15 Acres
- Year built:
- 1930
- Baths:
- 2.00
- MLS#:
- TB8327524
- Subdivision:
- St Julien Sub
ADDITIONAL INFORMATION
Charming Remodeled Duplex – Perfect for Living and Investment! Discover this beautifully updated duplex that offers a blend of modern comfort and timeless charm, conveniently located close to everything. Each unit is thoughtfully designed and move-in ready, making it an ideal opportunity to live in one side and rent out the other. Key Features: Stylish Interiors: Both units boast granite countertops, sleek new luxury vinyl infinity flooring with a lifetime warranty, and floor-to-ceiling tile in the bathrooms, adding a touch of elegance. Efficient Layout: Each unit includes a full kitchen, cozy living room, one bedroom, and one bathroom, all within approximately 560 sq. ft. Private Outdoor Spaces: Enjoy privacy and relaxation with nearly 300 sq. ft. of decking per unit, plus additional paver areas for entertaining. The backyard is fully fenced, with a divider between units for added seclusion. Convenience Galore: Each unit has its own laundry room with ample storage, and there’s abundant parking available in the back with easy alley access. Modern Upgrades: Featuring top-of-the-line Mitsubishi split units (only 1 year old), this duplex is energy-efficient and comfortable year-round. Well-Maintained: With new sod and careful attention to detail, this property has been lovingly cared for and is in pristine condition—no tenant wear and tear here! Whether you're looking for a smart investment, a charming home, or both, this turnkey duplex is ready to exceed your expectations. Don’t miss this incredible opportunity!
- Type:
- Single Family
- Sq.Ft.:
- 1,883
- Status:
- Active
- Beds:
- 3
- Lot size:
- 0.13 Acres
- Year built:
- 2022
- Baths:
- 4.00
- MLS#:
- TB8326869
- Subdivision:
- Verona Sub
ADDITIONAL INFORMATION
Welcome to this charming three-bedroom, three-and-a-half-bathroom home, less than two years old. No HOA or flood insurance is required, making it an ideal choice. The home boasts a stunning entrance and a spacious front yard, creating a delightful first impression. Upon entering, you'll be greeted by an open layout that seamlessly connects the common areas and bedrooms, providing an excellent flow throughout. Abundant natural light fills every corner, highlighting the modern details that adorn the entire house. Enjoy the luxury of NEW porcelain floors and contemporary light fixtures, creating a stylish and comfortable ambiance. The brand-new kitchen is a standout feature, showcasing sleek cabinets, Granite countertops, stainless steel appliances, and self-closing drawers. The entire home has been freshly painted inside and out, presenting a clean and inviting atmosphere. This property is truly move-in ready, allowing you to settle in effortlessly. Situated within the city limits, this home offers proximity to all the attractions of downtown Saint Petersburg. Don't miss out on this gem – it won't be available for long! Call now to secure your opportunity before it's gone.
- Type:
- Single Family
- Sq.Ft.:
- 1,094
- Status:
- Active
- Beds:
- 2
- Lot size:
- 0.17 Acres
- Year built:
- 1958
- Baths:
- 1.00
- MLS#:
- TB8324409
- Subdivision:
- Sirmons Estates
ADDITIONAL INFORMATION
Embrace the charm of St. Petersburg in this 2 bedroom, 1 bath, 1 car garage home situated on large corner lot. Upgraded flooring throughout, recessed lighting, crown molding and neutral color paint. Open floorplan with natural light flooding the family room. You’ll love the kitchen with stainless steel appliances, quartz countertops, decorative backsplash, deep stainless steel double bowl sink and soft close cabinets. Kitchen with it handy island opens directly to family room for a perfect blend. Plenty of upper and lower cabinets plus another modern storage cabinet. Silverware/utensil drawers are located within pot drawers so they don't take away from the sleek cabinet design. Two roomy bedrooms plus updated bath featuring ultra convenient walk in shower. The garage has lots of cabinets for tools, full size washer and dryer and electric garage door opener. Spacious fenced backyard has covered maintenance free composite wood decking, decorative outdoor lighting and storage. Part of yard is finished with beautiful pavers plus a grassy area. The storage building blends perfectly with the pavers. Best of all NEW ROOF AND GUTTERS (2020), HVAC (11/2024) plus NO FLOOD INSURANCE REQUIRED. Refrigerator in garage along with w & d included in sale. Only minutes to vibrant downtown St. Petersburg with museums, restaurants, movies and the lovely pier. Beautiful Pinellas County beaches are also just minutes away. You have the best of both worlds from this location.
- Type:
- Single Family
- Sq.Ft.:
- 1,494
- Status:
- Active
- Beds:
- 2
- Lot size:
- 0.17 Acres
- Year built:
- 1957
- Baths:
- 2.00
- MLS#:
- C7502016
- Subdivision:
- Sirmons Estates
ADDITIONAL INFORMATION
Charming home in the heart of St. Pete - your dream home awaits! This delightful 2-bedroom, 2-bath residence combines timeless charm with the vibrant lifestyle of St. Pete. Whether you’re a first-time homebuyer, downsizing, or looking for a vacation retreat, this property checks all the boxes and offers endless opportunities to reflect your personal style and vision. Step into a spacious living area that seamlessly blends with the dining and kitchen spaces, creating an open and inviting floor plan perfect for entertaining or relaxing with loved ones. The kitchen offers an abundance of cabinet space, providing plenty of storage for all your culinary needs. A formal living room adds a touch of elegance, while the sprawling great room is ideal for family gatherings or hosting friends. The owner’s suite is a private retreat featuring a generously sized master bath and a plentiful amount of closet space. The extra-large screened-in lanai greatly extends your living space, and the backyard also offers ample room to add a pool, making it a true Florida oasis. The Home's roof was replaced in late 2016, plumbing was replumbed in late 2021, with 2 additional sheds for outdoor storage, and wrap around gutters with gutter guards. Nestled in the heart of St. Pete, this home provides unparalleled access to the city’s finest attractions. Downtown St. Pete is just minutes away, where you can enjoy vibrant nightlife, boutique shopping, and an array of dining options. A short drive will take you to St. Pete Beach and Treasure Island, where pristine white sands and breathtaking Gulf Coast sunsets await. For those seeking cultural experiences, the Salvador Dalí Museum, Museum of Fine Arts, and the Chihuly Collection are nearby. Outdoor enthusiasts will love exploring Boyd Hill Nature Preserve and Vinoy Park, which offer opportunities for hiking, biking, and waterfront picnics. Sports fans and entertainment seekers can cheer on the Tampa Bay Rays at Tropicana Field or catch a show at the Mahaffey Theater. This home offers a fantastic opportunity to personalize, allowing you to transform it into your perfect space with a little care and attention. while perfectly balancing comfort, style, and location. Don’t miss your chance to own a piece of paradise in one of Florida’s most sought-after cities. Schedule your showing today!
- Type:
- Single Family
- Sq.Ft.:
- 818
- Status:
- Active
- Beds:
- 2
- Lot size:
- 0.15 Acres
- Year built:
- 1991
- Baths:
- 2.00
- MLS#:
- O6260339
- Subdivision:
- Summit Lawn
ADDITIONAL INFORMATION
Charming two-bedroom, two-bath home in St. Petersburg. Close to downtown and gulf coast beaches! This fully updated turnkey two-bedroom, two-bath home is in the desirable non-flood zone of St. Petersburg, just minutes from downtown’s vibrant restaurants, shops and stunning Gulf Coast beaches. Meticulously renovated inside and out, this home features a newly updated roof, windows and doors, HVAC system, main waterline, tankless water heater, and a convenient stackable washer and dryer. The sun-filled open floor plan boasts warm wood-like flooring, a modern kitchen with stainless steel appliances, sleek cabinetry and a stylish backsplash. The spacious primary bedroom has been transformed into a theater suite, complete with a custom-built sliding barn door and an overhead projector system for the ultimate entertainment experience. Both baths have been tastefully updated with contemporary finishes. Outside, the beautifully landscaped yard and welcoming front porch provide the setting for outdoor enjoyment, whether you’re sipping your morning coffee or hosting guests. The property also features a detached unit with a bedroom and bath, where plumbing and electrical rough ins are complete and ready for drywall and finishing. This versatile space offers incredible potential for a guest suite, home office or studio. For added peace of mind, the home is equipped with a state-of-the-art security system featuring cameras and an alarm system. With its high-quality upgrades, move-in-ready condition and unbeatable location, this home is your chance to enjoy the best of St. Petersburg living.
- Type:
- Single Family
- Sq.Ft.:
- 1,218
- Status:
- Active
- Beds:
- 2
- Lot size:
- 0.15 Acres
- Year built:
- 1947
- Baths:
- 1.00
- MLS#:
- TB8327261
- Subdivision:
- Mount Washington 2nd Sec
ADDITIONAL INFORMATION
Transform this Gem into Your Dream Home! Discover the potential of this charming 2-bedroom, 1-bath home located on a large corner lot. Bring your decorating ideas and make this home truly yours! This property features a bonus room that can easily be converted into a third bedroom or a dedicated office space, offering flexibility to suit your needs. The home also boasts ample storage, including a 1-car garage where the washer and dryer hookups are conveniently located. The kitchen is designed for functionality, featuring generous counter space and additional storage options, making it a culinary enthusiast's dream. Additionally, a custom-built shed with electricity provides an excellent opportunity for a workshop or extra storage. For those who love to entertain, the shaded backyard is a true highlight. Complete with a custom gazebo, this outdoor space is perfect for hosting gatherings or simply unwinding in a tranquil setting. Located just a short distance from Lake Louise and only minutes from I-275, this home offers both convenience and a serene lifestyle. As an added bonus, you will receive a credit to replace the roof for up to $10,000! Don’t miss this opportunity to create the home you've always envisioned. Schedule your showing today!
- Type:
- Single Family
- Sq.Ft.:
- 1,582
- Status:
- Active
- Beds:
- 3
- Lot size:
- 0.12 Acres
- Year built:
- 2024
- Baths:
- 2.00
- MLS#:
- TB8324872
- Subdivision:
- Coolidge Park
ADDITIONAL INFORMATION
Pre-Construction. To be built. Pre-Construction. To be built. *Price includes an enhanced storm protection package with white vinyl impact windows, impact glass exterior doors (where applicable), and a 50-AMP generator inlet for portable generators (generator and inlet cord not included).* Photos and renderings are of a new plan and elevation of the “Ibis A”. Please contact one of our New Home Specialists for additional details. This stunning new 3-bedroom, 2-bathroom single-story home is the epitome of modern comfort and style. Nestled in the sought-after Coolidge Park neighborhood of St. Petersburg, FL, this residence offers the perfect blend of convenience and luxury. You enter the heart of the home welcomed by a spacious layout designed for entertaining, with seamless flow between the living, dining, and kitchen areas. Featuring sleek countertops, stainless steel appliances, an expansive island, and ample storage space, this home is perfect for culinary enthusiasts and entertaining guests. The primary suite is a serene space with a walk-in closet and a luxurious en-suite bathroom, complete with dual sinks, and a spa-inspired shower. Two additional bedrooms are perfect for family, and guests, and a flex space for a home office or entertainment room, offering versatility and comfort. Outside, you'll find a covered patio where you can enjoy the Florida sunshine and balmy breezes year-round. This home comes complete with a detached two-car garage. Located just minutes from vibrant downtown St. Petersburg, beautiful parks, top-rated schools, and the area’s best dining and shopping, this home offers unparalleled access to everything you need. Don’t miss your chance to own a piece of paradise in Coolidge Park. PRE-CONSTRUCTION buyers can choose from thousands of recently added interior and exterior finishes in our design studio alongside our designer. Enjoy all the benefits of owning a new construction home, such as our 1-2-10 year warranty and third-party energy efficiency program. Please consult with one of our friendly New Home Specialists for more information on this specific property.
- Type:
- Single Family
- Sq.Ft.:
- 1,753
- Status:
- Active
- Beds:
- 3
- Lot size:
- 0.12 Acres
- Year built:
- 2024
- Baths:
- 2.00
- MLS#:
- TB8324798
- Subdivision:
- Coolidge Park
ADDITIONAL INFORMATION
Pre-Construction. To be built. Pre-Construction. To be built. *Price includes an enhanced storm protection package with white vinyl impact windows, impact glass exterior doors (where applicable), and a 50-AMP generator inlet for portable generators (generator and inlet cord not included).* Photos and renderings are of a new plan and elevation of the “Piper B”. Please contact one of our New Home Specialists for additional details. This stunning new 3-bedroom, 2-bathroom single-story home is the epitome of modern comfort and style. Nestled in the sought-after Coolidge Park neighborhood of St. Petersburg, FL, this residence offers the perfect blend of convenience and luxury. You enter the heart of the home welcomed by a spacious layout designed for entertaining, with seamless flow between the living, dining, and kitchen areas. Featuring sleek countertops, stainless steel appliances, an expansive island, and ample storage space this home is perfect for culinary enthusiasts and entertaining guests. The primary suite is a serene space with a walk-in closet and a luxurious en-suite bathroom, complete with dual sinks, a soaking tub, and a spa-inspired shower. Two additional bedrooms are perfect for family, guests, or a home office, offering versatility and comfort. Outside, you'll find a covered patio where you can enjoy the Florida sunshine and balmy breezes year-round. This home comes complete with a detached two-car garage. Located just minutes from vibrant downtown St. Petersburg, beautiful parks, top-rated schools, and the area’s best dining and shopping, this home offers unparalleled access to everything you need. Don’t miss your chance to own a piece of paradise in Coolidge Park. PRE-CONSTRUCTION buyers can choose from thousands of recently added interior and exterior finishes in our design studio alongside our designer. Enjoy all the benefits of owning a new construction home, such as our 1-2-10 year warranty and third-party energy efficiency program. Please consult with one of our friendly New Home Specialists for more information on this specific property.
- Type:
- Single Family
- Sq.Ft.:
- 2,113
- Status:
- Active
- Beds:
- 4
- Lot size:
- 0.29 Acres
- Year built:
- 1951
- Baths:
- 3.00
- MLS#:
- TB8328519
- Subdivision:
- Summit Lawn
ADDITIONAL INFORMATION
This remarkable property offers a 3-bedroom, 2-bathroom main house and an owner-architect designed and built 1-bedroom, 1-bathroom cottage, on a double corner lot. Combining sustainability, ample outdoor space, and rental income potential, it offers extraordinary versatility. Whether you choose to live in the main house or the fully furnished architect’s cottage, the private access points for both garages and entrances make it ideal for multi-generational living or generating rental income. Renting out the main house or cottage would significantly cut the cost of ownership. The property sits on nearly a third of an acre adorned with mature landscaping, including a live oak, mango tree, neem tree, and two avocado trees. Located in a high elevation, non-flood, and non-evacuation zone, it provides peace of mind with a flood-free history. The main house features 1,350 square feet of thoughtfully designed living space under a brand-new roof installed in November 2024. Renovated in 2020, the interior boasts impact-resistant windows, refinished oak floors, a sleek kitchen with granite countertops, an updated 200-amp electric panel and AC system. Stucco-over-concrete block construction ensures durability. A large attached garage with 10-foot ceilings includes a washer/dryer setup and a full bathroom. The expansive screened porch overlooks a serene backyard and lush garden, which is irrigated by a deep well to maintain its greenery. The beautifully designed cottage, built in 2013, is a masterpiece of eco-friendly and sustainable living. It includes an attached 1-car garage, added in 2023, which features a washer/dryer, workspace, upright freezer, and ample storage. The cottage incorporates a metal roof with 12 solar panels and two Tesla Powerwall batteries, promoting energy efficiency. Two 1,000-gallon cisterns with a pump enable efficient irrigation, while impact-resistant roll-down shutters provide security. The interior features exquisite Brazilian cherry and quartzite countertops, native cypress wall details, and custom 8-foot maple doors. The ceilings slope from 8 to 10 feet, creating a sense of spaciousness, while custom solar shade sails enhance comfort during the summer. The cottage is surrounded by custom 8-foot privacy fences and offers direct alley access. The lush surroundings and close proximity to beaches and downtown St. Petersburg make this property a rare gem. Don’t miss the chance to own this extraordinary home and custom cottage, where luxurious, sustainable living meets convenience, income potential and craftsmanship.
- Type:
- Single Family
- Sq.Ft.:
- 1,344
- Status:
- Active
- Beds:
- 3
- Lot size:
- 0.34 Acres
- Year built:
- 1950
- Baths:
- 2.00
- MLS#:
- TB8321114
- Subdivision:
- Floral Villa Park
ADDITIONAL INFORMATION
One or more photo(s) has been virtually staged. Welcome to Paradise Found! This 1950 Bungalow is centrally and conveniently located in the Central Oak Park community of St Petersburg. Just minutes to downtown, the beautiful area beaches and easy access to I-275. This 3 bedroom / 2 full bathroom home with its oversized pool is situated on a double lot totaling just over 1/3 acres. There is also plenty of off road parking, including parking for your RV or Boat. The backyard was fully fenced in 2018, with board on board fencing, along with a new roof and HVAC system. New whole house electric tankless hot water heater installed in 2024. No Homeowners Association required and it's located in a Non Flood Zone. No damage or flooding from Hurricane's Helene or Milton!
- Type:
- Single Family
- Sq.Ft.:
- 560
- Status:
- Active
- Beds:
- 1
- Lot size:
- 0.15 Acres
- Year built:
- 1946
- Baths:
- 1.00
- MLS#:
- TB8324239
- Subdivision:
- Pine City Sub Rep
ADDITIONAL INFORMATION
HIGH AND DRY! NO flood or wind damage from the hurricanes this fall! In fact, it is situated in ZONE X so no flood insurance necessary! This house is centrally located which offers the convenience of quick highway access, as well as a short commute to downtown and the airport. You are also near the award-winning Pinellas County beaches! It is positioned on a dead-end street so through traffic is a non-issue. As you enter the front door, you will see NEWER tile flooring throughout the home and a vast living room that connects to the open concept kitchen. To the left, there is a recently UPDATED bathroom compete with dual bathtub / shower combo. There is a spacious laundry room, as well – NO LAUNDROMAT TRIPS NECESSARY! The bedroom has a walk-in closet that has plenty of space. Past the bedroom, you will find a sectioned off space that would be great for an at-home office or breakfast nook. As you exit through the BRAND-NEW fire-rated door and onto the brick patio, an expansive private backyard and a BRAND-NEW installed fence awaits you. This house is truly built to last with a thick slab foundation, solid structure, and a NEWER roof (installed 2021). See it TODAY before the BEST deal in St Pete is gone!!
- Type:
- Single Family
- Sq.Ft.:
- 1,220
- Status:
- Active
- Beds:
- 4
- Lot size:
- 0.13 Acres
- Year built:
- 1951
- Baths:
- 2.00
- MLS#:
- TB8316516
- Subdivision:
- Melrose Sub 1st Add
ADDITIONAL INFORMATION
This charming updated North Kenwood Home comes with its own separate in law suite! The main house features 2 bedrooms and 1 bathroom with a bright and versatile flex room providing endless possibilities—use it as a home office, another guest bedroom, media room, or additional living space to suit your needs. But that's not all! This property also includes a separate Accessory Dwelling Unit (ADU), providing an excellent opportunity for extended family, guests, or even rental income ($2,200). The ADU boasts its own private entrance, a cozy bedroom, a full bathroom, and a fully-equipped kitchen and living room, offering complete independence while still being part of this fantastic home. This is ideal for multi-generational living, guests, or to help offset your monthly mortgage payment! The low key seashell landscaping makes this a perfect investment opportunity as well for an investor to consider to rent out both the main home and ADU! Brand NEW roof on main home and ADU. Brand NEW GE stainless steel appliances through out as well as a new washer and dryer! NEW tankless water heater in the ADU. New LVP flooring throughout. HVAC 2020. Newer Windows!
- Type:
- Single Family
- Sq.Ft.:
- 1,006
- Status:
- Active
- Beds:
- 2
- Lot size:
- 0.14 Acres
- Year built:
- 1948
- Baths:
- 1.00
- MLS#:
- TB8324166
- Subdivision:
- Inter Bay
ADDITIONAL INFORMATION
This charming 2-bedroom, 1-bathroom home is nestled in the highly sought-after North Central Neighborhood Association of St. Petersburg. It has been fully upgraded, featuring luxury vinyl plank flooring throughout, sleek granite countertops, and high-end stainless steel appliances in the kitchen. The open floor plan creates a spacious and inviting atmosphere, ideal for entertaining and modern living. Outside, enjoy a large, fully fenced backyard, perfect for outdoor activities and privacy. The location is unbeatable, with easy access to Downtown St. Petersburg, stunning beaches, a variety of restaurants, top-rated schools, and much more. This home offers both comfort and convenience, making it the perfect place to live.
- Type:
- Single Family
- Sq.Ft.:
- 1,970
- Status:
- Active
- Beds:
- 3
- Lot size:
- 0.18 Acres
- Year built:
- 1957
- Baths:
- 3.00
- MLS#:
- TB8324015
- Subdivision:
- Harshaw Lake 2
ADDITIONAL INFORMATION
HIGH & DRY... BEAUTIFULLY UPDATED... TRUE FLORIDA LIVING.... Welcome home to 3873 21st Ave N in St. Petersburg! Completely unaffected by the recent hurricanes, this high-and-dry 3BR/3BA ranch-style home has all of the space you could ever need! Walking up to the newly screened in porch, you may picture yourself enjoying your morning tea/coffee. The home is warm and inviting with its original wood flooring, plenty of natural light, modern updates, and hand-plastered finishes. The layout in the home is both functional and conducive to entertaining both inside and out. With two ensuite bathrooms and a full guest bathroom, this home boasts plenty of space and privacy for everyone. The 2010 addition onto the back of the property allows for 1,970 square feet of living space, which is a rare find in this part of St. Pete. The large primary suite boasts dual closets and dual sinks in the bathroom as well. Like to tinker? The oversized one-car garage certainly feels bigger than the norm and is ready for the best of shop workers with plenty of space to work freely and extra room for tools. The exterior of the property is well-designed with mostly xeriscape (low/no watering) features such as beautiful trees and native landscaping, so visual appeal is high while the maintenance is low. There is also a raised garden area ready for your veggies and herbs! Just 12 minutes from the beach and 7 minutes from downtown, this true Florida retreat will have you feeling close to everything but away from it all! BE SURE TO SEE THE 3D TOUR: https://www.zillow.com/view-imx/9aa84e6e-2258-4327-88a1-3a879d85a483
- Type:
- Single Family
- Sq.Ft.:
- 1,040
- Status:
- Active
- Beds:
- 3
- Lot size:
- 0.1 Acres
- Year built:
- 1928
- Baths:
- 1.00
- MLS#:
- TB8323564
- Subdivision:
- St Petersburg Investment Co Sub
ADDITIONAL INFORMATION
LOCATION, LOCATION, LOCATION. Historic Kenwood Bungalow! WELCOME to your new home just ONE block from Grand Central. This charming yet modern bungalow has 3 bedrooms, 1 bath and a detached garage. A cozy fireplace and custom shutters add to the charm. There is plenty of room for entertaining in the spacious kitchen with wine fridge. You will find a large deck just off the kitchen for dining or entertaining, Theres is plenty of room in the private backyard for a pool.Walk or bike to coffeeshops, restaurants, bars and shops. Located in a no flood/evacuation zone and with a new roof scheduled. Relax on your spacious front porch and enjoy worry free living. Don't miss your opportunity. This property won’t last long!
- Type:
- Single Family
- Sq.Ft.:
- 1,682
- Status:
- Active
- Beds:
- 4
- Lot size:
- 0.17 Acres
- Year built:
- 1922
- Baths:
- 2.00
- MLS#:
- TB8323653
- Subdivision:
- Pine City Sub Rep
ADDITIONAL INFORMATION
Inverstor's Dream in North St. Petersburg, FL. A fantastic opportunity awaits! This property features two 2-bedroom, 1-bath homes ready for your finishing touches. Located in a desirable area of North St. Petersburg, these homes have incredible potential for renovation. Whether you're looking to flip, rent, or create your own vision, this is the perfect chance to capitalize on a great location. New roof on red home within last 30 days.
- Type:
- Single Family
- Sq.Ft.:
- 1,530
- Status:
- Active
- Beds:
- 4
- Lot size:
- 0.12 Acres
- Year built:
- 1956
- Baths:
- 2.00
- MLS#:
- A4629989
- Subdivision:
- Floral Villa Estates
ADDITIONAL INFORMATION
Welcome to this beautifully updated 4-bedroom, 2-bath home, where the fourth bedroom offers flexibility as a home office or guest room. Enhanced with modern cosmetic upgrades, this home features a brand-new kitchen and baths, complemented by stylish vinyl flooring and ceiling fans throughout. The fully fenced backyard is a true retreat, complete with a pergola and fire pit for relaxing or entertaining. This property also offers RV parking, adding convenience and versatility for your lifestyle. Inside, you’ll appreciate the convenience of a dedicated laundry area and updated windows. With no HOA fees, public water and sewer, and no flood insurance required, this home is both practical and inviting. Ideally located just minutes from parks, shopping, restaurants, and downtown St. Pete, it seamlessly combines comfort, style, and location. Don’t miss the opportunity to make it yours!
- Type:
- Single Family
- Sq.Ft.:
- 1,258
- Status:
- Active
- Beds:
- 2
- Lot size:
- 0.22 Acres
- Year built:
- 1950
- Baths:
- 1.00
- MLS#:
- TB8322824
- Subdivision:
- Waldomar Groves
ADDITIONAL INFORMATION
HIGH AND DRY in a NON-EVACUATION ZONE is this 2 Bedroom, 1 Bath, 1 Car Garage home that sits on almost a quarter acre corner lot with alley access. This home is also ideally located in Pinellas County, FL close to Beaches and Downtown St. Petersburg. Walk up the inviting sidewalk that leads to the front door and enter into a large living room featuring wood floors and crown molding. Both bedrooms also boast wood floors and walk-in closets. The bathroom has granite countertops, a tub and a separate shower stall. There is plenty of space in the large kitchen as it also serves as the dining room. Pass through the kitchen to the den that features Franch doors leading out to the 12' x 22' wood deck off the back of the house. The oversized 14' x 22' one car garage is the location of the washer/dryer, utility sink, a shower and large overhead loft with a pull-down ladder that serves as a very useful storage area. The Waldomar Groves community is looking forward to have a new homeowner. Make an appointment today.
- Type:
- Single Family
- Sq.Ft.:
- 1,484
- Status:
- Active
- Beds:
- 4
- Lot size:
- 0.14 Acres
- Year built:
- 1953
- Baths:
- 3.00
- MLS#:
- TB8322423
- Subdivision:
- Broadacres
ADDITIONAL INFORMATION
Welcome to this beautiful 4-bedroom, 3-bath home that offers the perfect blend of comfort, style, and space. Nestled in the neighborhood, this home is ideal for growing families or anyone looking for room to spread out. Key Features: Spacious Layout: Enjoy a generous floor plan with 4 well-sized bedrooms and 3 full bathrooms, ensuring plenty of privacy and convenience for everyone in the household. Kitchen: The heart of the home features a fully-equipped kitchen with stainless steel appliances, ample cabinetry, perfect for both cooking and entertaining. Living Areas: The bright, open-concept living and dining spaces are designed for modern living, with plenty of room for relaxation, family gatherings, or entertaining guests. 2 Primary Suite Retreats: Both suites are true sanctuary, complete with a walk-in closet and en-suite bathrooms. Additional Bedrooms & Baths: The three additional bedrooms are spacious and versatile, ideal for guests, or a home office. Outdoors: Step outside to a private backyard perfect for outdoor dining, relaxing, or hosting gatherings. Whether you’re enjoying a quiet evening or hosting friends, this outdoor space has it all.
- Type:
- Single Family
- Sq.Ft.:
- 1,268
- Status:
- Active
- Beds:
- 3
- Lot size:
- 0.17 Acres
- Year built:
- 1952
- Baths:
- 2.00
- MLS#:
- TB8322276
- Subdivision:
- Pollards
ADDITIONAL INFORMATION
Charming 1950's Bungalow in the High & Dry Neighborhood of St Pete Heights! This Three (3) Bedroom, Two (2) Bathroom, Single Family Home Rests on an Over-Sized (55' x 135'), Corner Lot with Alley Access, and is Conveniently Located within Minutes to Booming Downtown St Petersburg, the MLK Business District and I-275. In Addition, the Underlying Zoning of this Property is NTM-1 (Neighborhood Traditional Mixed Residential) Which Offers a Generous 30 Units per Acre for Redevelopment (Contact City of St Pete Zoning Department to Verify Requirements). With a Little TLC, this Could be the Perfect First Home, a Great Asset to Add to a Rental Portfolio or Simply Clear the Existing Improvements and Build a Boutique Apartment Complex!
- Type:
- Single Family
- Sq.Ft.:
- 1,320
- Status:
- Active
- Beds:
- 3
- Lot size:
- 0.18 Acres
- Year built:
- 1954
- Baths:
- 3.00
- MLS#:
- TB8323418
- Subdivision:
- Highview Sub Tr A Rep
ADDITIONAL INFORMATION
Location, Location, Location! Come see this 3 bed, 2 bath pool home in the Disston Heights neighborhood of St. Petersburg. This corner lot has room to grow. The house has easy living space, a pool with a cabana/bath/shed outside, covered carport parking, and a massive great room waiting for you to customize! The property is fenced for privacy and retaining pets, close to grocery stores, restaurants, public transport, and easy access to the beaches and downtown. Schedule your tour today!!
- Type:
- Single Family
- Sq.Ft.:
- 1,620
- Status:
- Active
- Beds:
- 3
- Lot size:
- 0.15 Acres
- Year built:
- 2020
- Baths:
- 3.00
- MLS#:
- TB8318390
- Subdivision:
- Pine City Sub Rep
ADDITIONAL INFORMATION
In-town living with all of amenities this lifestyle will provide? Check. No flood zone? Check. Newer construction? Check. Two-car garage with epoxy flooring? Check. Vinyl fenced-in yard? Check. Plenty of space in the backyard to create your own outdoor living space. Property features a zoned sprinkler system. Enjoy a spacious covered front porch, and back porch, sit and chill. On the inside, 10-foot plus ceilings on the main floor, tray ceilings, open kitchen and living floor plan, separate dining room, mud room off the back porch with storage, plenty of kitchen pantry space, oversized island, stainless steel appliances, 42-inch cabinets and half bath on the main at the rear entrance to the main floor. Upstairs features a large primary bedroom, dual sinks and dual walk-in closets, and an oversized shower, two additional bedrooms with adjoining bath which features a tub and shower combination and dual sinks, and laundry with washer and dryer to remain. Location? Check. Enjoy all the amazing amenities this area features including restaurants, bistros, and cafes, Saturday morning markets, multiple galleries and first-class museums, the amazing St Petersburg park system, miles of beachfront walkways, art walks, festivals and regular events, minutes from Mangrove Bay Golf Course and other great courses, close to major highways, easy access to downtown Tampa and surrounding areas, shopping and entertainment, and St. Petersburg and Tampa airports. Check a number of boxes for you? Wonderful opportunity to own this lovely home in beautiful St. Pete!
- Type:
- Single Family
- Sq.Ft.:
- 1,165
- Status:
- Active
- Beds:
- 3
- Lot size:
- 0.11 Acres
- Year built:
- 1960
- Baths:
- 2.00
- MLS#:
- TB8321664
- Subdivision:
- Shelton Heights
ADDITIONAL INFORMATION
Welcome to this beautifully updated home in sunny Saint Petersburg, Florida. From the moment you step inside, you’ll notice the thoughtful upgrades throughout. Brand-new luxury vinyl plank flooring spans the entire home, complementing the modern and clean look. The kitchen stands out with sleek quartz countertops, new cabinetry, and high-end Samsung appliances that are ready to impress. Stay comfortable year-round with the new energy-efficient air conditioning unit, while impact-resistant windows add safety and peace of mind. Electrical upgrades include a new panel, updated lighting fixtures, and outlets throughout. Each bathroom has been completely remodeled, featuring contemporary finishes, and the Florida room offers a bright and inviting space to enjoy the beautiful weather indoors. Outside, you’ll find complete landscaping with lush plants and vibrant greenery, along with a new vinyl fence adding privacy to the yard. Fresh exterior paint and stucco add curb appeal, making this home as attractive outside as it is inside. The bonus room offers extra flexibility for a home office, guest suite, or hobby space, while the new water heater ensures hot water is always at the ready. With quality updates in every corner, this home is a move-in-ready oasis in one of Florida’s most sought-after locations. Welcome to home sweet home! No damage from Helene or Milton. Flood Zone X.
- Type:
- Townhouse
- Sq.Ft.:
- 1,105
- Status:
- Active
- Beds:
- 2
- Lot size:
- 0.05 Acres
- Year built:
- 1983
- Baths:
- 2.00
- MLS#:
- TB8323650
- Subdivision:
- Buttonwood Sub
ADDITIONAL INFORMATION
Welcome to Buttonwood! Fantastic opportunity to own a townhome with many updates in a quiet and nice neighborhood! Enjoy the wood burning fireplace in the spacious living room, two large bedrooms, a full bath, washer and dryer upstairs. half a bath downstairs. Assigned parking spot and guest spots. Plus, your own 1 car garage! Centrally located between downtown St. Pete and Beautiful Sandy Beaches. Near Shops, Dining, Entertainment, Move in ready! You are going to love it! This can be your home before is too late.

Saint Petersburg Real Estate
The median home value in Saint Petersburg, FL is $346,900. This is lower than the county median home value of $380,200. The national median home value is $338,100. The average price of homes sold in Saint Petersburg, FL is $346,900. Approximately 50.69% of Saint Petersburg homes are owned, compared to 30.21% rented, while 19.1% are vacant. Saint Petersburg real estate listings include condos, townhomes, and single family homes for sale. Commercial properties are also available. If you see a property you’re interested in, contact a Saint Petersburg real estate agent to arrange a tour today!
Saint Petersburg 33713 is more family-centric than the surrounding county with 23.26% of the households containing married families with children. The county average for households married with children is 21.33%.
Saint Petersburg Weather










