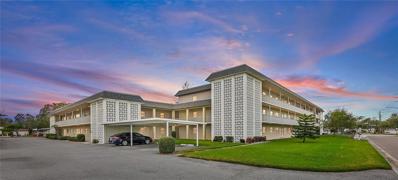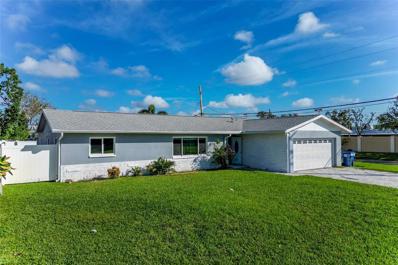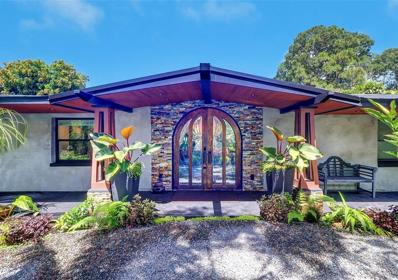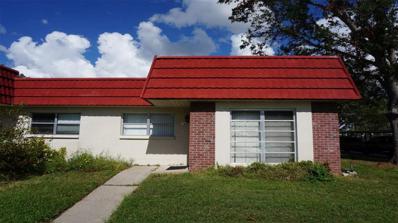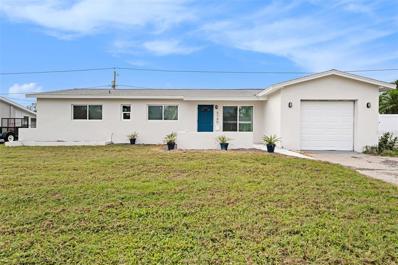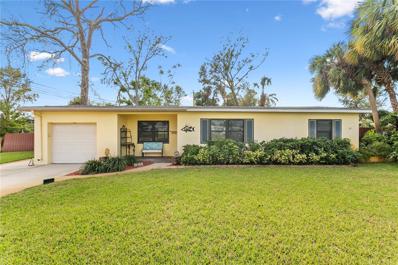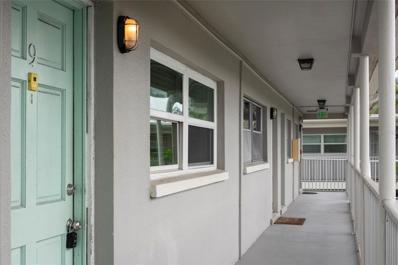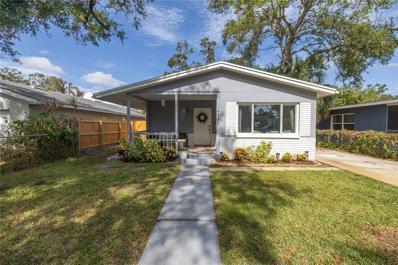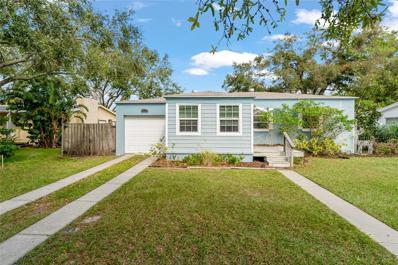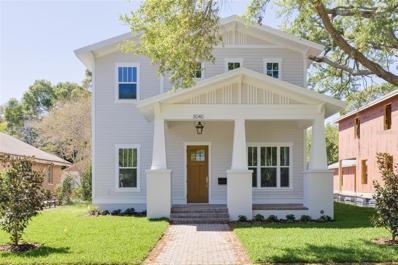Saint Petersburg FL Homes for Sale
- Type:
- Single Family
- Sq.Ft.:
- 1,281
- Status:
- Active
- Beds:
- 2
- Lot size:
- 0.2 Acres
- Year built:
- 1960
- Baths:
- 2.00
- MLS#:
- TB8323382
- Subdivision:
- Brentwood Heights 2nd Add
ADDITIONAL INFORMATION
Welcome to your dream home! This beautifully renovated 2-bedroom, 2-bath block home, nestled in the vibrant heart of St. Petersburg, comes fully furnished and ready for you to move in. A true standout is the stunning backyard retreat and architecturally designed "master suite" bedroom addition, designed for luxury and comfort. The resort-style outdoor space is an entertainer’s dream. Relax by the sleek, modern pool (built in 2023), which features Travertine flooring, a spill over hot tub, and a heat pump for year-round enjoyment - the cooling feature is amazing for summer! The new pool cage (2023) surrounds a tranquil in-pool water fountain with controllable flow, along with ambient lighting, and an Aiper pool vacuum for easy maintenance. The pool area is equipped with a Waterguru chemical measuring system to monitor and manage pool chemicals, and a separate covered patio provides the perfect spot to unwind, shielded from the elements. The vibrant backyard landscaping creates a peaceful retreat, and an outdoor shower adds an extra touch of luxury. Outdoor furniture is included, making this space truly turnkey. Inside, the home boasts numerous upgrades for both style and convenience, including a newer roof (2022), water heater (2023), and a new sewer line (2022). The additional 200-amp fuse box and refined power pole (2022) ensure reliability on the additional upgrades. Smart features include a Google Nest system with 5 cameras, motion-detecting flood lights, and a camera doorbell for added security. All ready for the new owner to manage. Energy-efficient Simonton double-pane windows open the home with natural light, while the modern kitchen features stainless steel appliances and a glass mosaic backsplash. With a Travertine front porch and walkway, this home blends timeless charm with contemporary upgrades. Plus, its unbeatable location puts you just moments away from everything fabulous St. Petersburg has to offer. Fully furnished and meticulously upgraded, this home offers both comfort and convenience—don’t miss out on the opportunity to make it yours today!
- Type:
- Single Family
- Sq.Ft.:
- 1,517
- Status:
- Active
- Beds:
- 3
- Lot size:
- 0.18 Acres
- Year built:
- 1966
- Baths:
- 2.00
- MLS#:
- TB8321278
- Subdivision:
- Sheryl Manor Unit 2 1st Add
ADDITIONAL INFORMATION
New to the market! The 3-bedroom, 2-bath home is completely renovated to include new hurricane windows. Walk into the spacious open floorplan and fall in love with the clean modern designed home with luxury vinyl light wood color throughout. Natural light is abundant and the new recessed lights in the main living area are a great space to host your holiday parties. The kitchen features a large breakfast bar that overlooks the living room and the bonus room in the back with a pass-through window. The kitchen has new black steel appliances, a 2-toned mint green bottom, and white upper wood cabinets with soft-close hinges. The gold-brushed faucets and cabinet handles make this home modern and clean. The primary bedroom features a large built-in closet and a beautiful modern en-suite. The en-suite has a walk-in large tiled shower and accent tiles on the walls and gold accents feature a nice clean finish. The main bath is large with a tub /shower black tiles to the ceiling in a herringbone pattern, and a large vanity. The gold light fixture in the dining area adds pizzazz to the main area. Enter into the bonus room would be perfect for an office or sitting room. Step outside to your private screened-in patio perfect for entertaining a large group. The spacious backyard is waiting for your personal touch. This home is located just a short 15-minute drive to the beautiful white sand beaches of Florida. Call today to schedule a showing!
- Type:
- Single Family
- Sq.Ft.:
- 1,568
- Status:
- Active
- Beds:
- 3
- Lot size:
- 0.18 Acres
- Year built:
- 1964
- Baths:
- 2.00
- MLS#:
- TB8320937
- Subdivision:
- Sheryl Manor
ADDITIONAL INFORMATION
Price improvement! Motivated sellers have reduced the price to allow for some updates. This charming single-family home in the highly desirable Northwest Community of St. Petersburg, Florida! Take a short walk to the Northwest Park and enjoy all its amenities for your family. Designated AE Zone, But the good news is... This area stayed high and dry this, and past hurricane seasons and flood insurance policy is low cost and assumable! The property offers 3 spacious bedrooms, 2 full bathrooms, and an additional den that could easily serve as a home office, playroom, or even a guest room. The home also provides the flexibility of potential in-law space, offering a versatile layout to suit your needs. Plus, Enjoy the enclosed Florida room brings in tremendous light and great space for entertaining. The large backyard is a true standout, with plenty of room to create your dream outdoor oasis, whether that's adding a pool, garden, or simply enjoying the Florida sunshine in your private retreat. Centrally located, this home offers the best of both worlds: a quick drive to downtown St. Petersburg's vibrant cultural scene, restaurants, and shopping, while also being just a short trip to the area's beautiful Gulf beaches. Don't miss your opportunity to own in one of the most sought-after neighborhoods in St. Pete!
- Type:
- Condo
- Sq.Ft.:
- 960
- Status:
- Active
- Beds:
- 2
- Lot size:
- 2 Acres
- Year built:
- 1969
- Baths:
- 1.00
- MLS#:
- TB8320529
- Subdivision:
- Tyrone Garden Apts Condo
ADDITIONAL INFORMATION
Let’s start with the recent upgrades: 2023 Trane A/C, updated electrical panel (properly located outside of the closet), August 2024 vinyl flooring throughout (excluding bathroom), fresh paint, a new ceiling fan in the Florida room, and modern bronze handles in the kitchen and bath. Major items are set for the next decade! It also comes fully furnished with a couch, 2 recliners, sofa sleeper, ottoman, dining table with leaf and six chairs, and small blue antique console table. This condo is spacious with room for all this furniture plus the bedrooms are both larger than your typical condo. It feels remarkably open, bright, and spacious. Classic elements include the original 1969 GE Americana stove and microwave—durable and timeless. The kitchen offers ample storage with 10 cabinets, 7 drawers (including glass display cabinets), and a pantry closet with deep shelving. The original designs did not come with a dishwasher installed, so a lot of them do not have this convenience. The primary bedroom includes nearly a full wall of closets, and the included sofa sleeper in this bedroom has an electric air-filled mattress. The bedrooms are separated by a bathroom featuring a full tub/shower with a safety bar, new faucet handles, and a recently installed toilet. A linen closet is accessible from both the bathroom and hallway. Modern lighting replaces the old ceiling tiles, and the original pink floor tiles are in excellent condition. Ceiling fans (chain-free) are installed in the bedrooms, living room, and Florida room for added comfort throughout the condo. The oversized Florida room, with sliding glass doors painted for privacy, can be closed off from the rest of the condo. It overlooks a serene garden area and includes a large adjacent closet housing the water heater with extra storage space—perfect for a classic Florida room experience. The three front windows are double-pane with white frames, and the Florida room has the original crank windows. While washer and dryer installations weren't part of the original design, owners are allowed to install these appliances—an uncommon perk of most condo associations. Additionally, there is a free shared laundry room on the second floor exclusively for residents on that level. THE FEATURE THAT SETS THIS CONDO APART FROM SIMILAR LISTINGS IS THE ASSIGNED COVERED PARKING SPACE—located on the east side of the building, away from busy 58th St N. The carport is conveniently close to the stairs leading to the second floor. Note: Only one owner vehicle can park in the complex, with additional cars needing to be parked on nearby side streets. Guest parking spaces are reserved for short-term visitors only. The building offers an elevator and trash chute on every floor for added convenience. Tyrone Garden Apartment Condos is ideally located near shopping and dining, with Tyrone Garden Shopping Center within walking distance. Enjoy nearby amenities including Winn Dixie grocery store, Crunch Fitness, a top-rated NY-style pizzeria, a Chinese takeout restaurant, and an ice cream shop. Ask your Realtor for the Condo Feature Sheet and schedule a showing—this condo is readily available for in-person viewings.
- Type:
- Single Family
- Sq.Ft.:
- 1,777
- Status:
- Active
- Beds:
- 4
- Lot size:
- 0.19 Acres
- Year built:
- 1970
- Baths:
- 2.00
- MLS#:
- TB8320977
- Subdivision:
- Crossroads Estates 2nd Add
ADDITIONAL INFORMATION
Perfect Family Home- Great Neighborhood and Close to the Beach! This 4 bedroom, 2 full bath home has it all. Located in the desirable Crossroads neighborhood this non flood zone property situated on a corner lot. The primary bedroom includes an en suite bathroom with newer updates vanity and shower. The spacious living and family room all have luxury vinyl plank. The home was recently painted and is in move in condition. The spacious kitchen has beautiful granite countertops and newer appliances. Superb location minutes to the beach and less than 15 minutes to exciting Downtown St Pete. Peace of mind, home has recent updates include the fully painted inside and out, new paver drive, new hurricane windows and doors, new hurricane rated garage door, new roof with hurricane straps all in 2023, AC was 2018. No damage from recent hurricanes, located in a non flood zone. Hurry this home won't last!
- Type:
- Single Family
- Sq.Ft.:
- 1,636
- Status:
- Active
- Beds:
- 4
- Lot size:
- 0.17 Acres
- Year built:
- 1960
- Baths:
- 2.00
- MLS#:
- TB8330952
- Subdivision:
- Sheryl Manor Unit 06
ADDITIONAL INFORMATION
MODERN PARADISE IN ST. PETERSBURG: RESORT-STYLE POOL HOME Discover an incredible home in the charming Sheryl Manor/Holiday Park neighborhood that offers something special for everyone! This meticulously maintained 4-bedroom, 2-bathroom residence is a dream come true for those seeking comfort, fun, and functionality. Imagine sun-filled days spent splashing in your very own private saltwater pool – a backyard oasis that will become the backdrop for countless memorable moments. The expansive, fully-fenced yard provides a safe and secure outdoor space for play, relaxation, and entertainment. Enjoy peaceful moments on the spacious deck while soaking in the beautiful Florida sunshine. Step inside to an incredibly welcoming open-concept living space designed for entertaining. The stunning kitchen features stone countertops and a large island with top-of-the-line stainless steel appliances that make meal preparation a delight. Whether you're cooking for yourself, hosting friends, or preparing a special meal, this kitchen offers both style and practicality. The thoughtful split-bedroom design ensures privacy for everyone, with a convenient the primary bedroom on one side near the pool and 3 additional bedrooms on the other side of the home making it perfect for guests, home offices, and/or kid’s rooms. Ample closets (plural in most bedrooms) provide great storage for all your belongings. Practical features abound: a one-car garage for storing sports equipment or outdoor gear, a generator for peace of mind during Florida storms, and a fully retractable screened porch that extends your living space easily from indoors to outdoors. Located in one of the most coveted neighborhoods of St. Pete, you will love the golf cart parades, Halloween parties, and neighborly gestures of this welcoming community. Super convenient location with easy access to shopping, dining, and entertainment in and around Tyrone, downtown St. Pete, and the beaches (just 15 minutes away), this home offers more than just a place to live – it promises a lifestyle. If you love outdoor living, entertainment, and the Florida lifestyle, this home is more than just a house – it's a personal retreat where memories are waiting to be created. With its private pool, secure yard, and welcoming spaces, it's the perfect backdrop for your next chapter..
- Type:
- Single Family
- Sq.Ft.:
- 1,168
- Status:
- Active
- Beds:
- 3
- Lot size:
- 0.23 Acres
- Year built:
- 1952
- Baths:
- 2.00
- MLS#:
- TB8328538
- Subdivision:
- Golf Course & Jungle Sub Rev Map
ADDITIONAL INFORMATION
JUNGLE PRADA – FABULOUS OPPORTUNITY TO MAKE THE CHARACTER AND MYSTERY OF THIS MUCH SOUGHT AFTER NEIGHBORHOOD YOURS – RENOVATE OR START NEW. CASH ONLY. Three bedrooms, 1 and 1/2 baths, off street parking in front. 1168 sq ft.(per tax records) does not include heated and cooled lower level living room and utility room of 288 sq ft. Large wooded lot. Beautiful wood floors in main living area. HVAC NEW 2024. Flood zone X – no flood insurance required. This home has been lovingly maintained by the same owner for 45 years.
- Type:
- Single Family
- Sq.Ft.:
- 1,127
- Status:
- Active
- Beds:
- 2
- Lot size:
- 0.18 Acres
- Year built:
- 1956
- Baths:
- 2.00
- MLS#:
- TB8320797
- Subdivision:
- Whites Lake
ADDITIONAL INFORMATION
Tucked along the peaceful shores of a private lake, this masterfully renovated Mid-Century Modern residence, inspired by the timeless designs of Frank Lloyd Wright, effortlessly combines modern living with seamless indoor-outdoor connectivity. Defined by striking architectural lines and a large picture window that frames sweeping water views, the home invites an abundance of natural light, creating an atmosphere of serene elegance. Situated in a non-flood and non-evacuation zone, this property offers an unparalleled sense of privacy, ideal for paddle boarding or simply immersing yourself in the lush, picturesque surroundings. The chef’s kitchen is nothing short of extraordinary, featuring custom countertops, top-tier appliances, a built-in hibachi grill, and a prep sink—designed to inspire both the home cook and the culinary expert. French doors off the kitchen open to a spacious outdoor living area, perfect for al fresco dining or entertaining. The open-concept living spaces, with their bespoke finishes and impeccable attention to detail, epitomize refined craftsmanship, harmoniously combining form and function. Each of the home’s bedrooms offers a private entrance that leads directly to the lake, providing a peaceful retreat just steps from your door. Whether enjoying a morning coffee on your personal patio or relaxing in your lakeside sanctuary, these direct connections to the water enhance the home’s tranquil, restorative ambiance. The outdoor living space is designed for relaxation and entertainment, featuring a high-end above-ground spa, a conveniently placed outdoor grill for effortless year-round dining, and an elegant fire pit for cozy evenings by the water. Whether dining, soaking in the spa, or gathering around the fire, the lakeside setting provides the perfect backdrop for both peaceful reflection and lively gatherings. Updates, including a new metal roof, energy-efficient A/C, and a Kohler 20-watt generator offering up to 30 days of power backup, ensure that comfort and peace of mind are maintained year-round. Just minutes from vibrant downtown and the area’s pristine beaches, this home offers the rare opportunity to enjoy the perfect balance of secluded lakeside living with convenient access to all the cultural, dining, and recreational amenities. An extraordinary find for those seeking a lifestyle defined by luxury, privacy, and design.
- Type:
- Single Family
- Sq.Ft.:
- 2,138
- Status:
- Active
- Beds:
- 4
- Lot size:
- 0.22 Acres
- Year built:
- 1952
- Baths:
- 3.00
- MLS#:
- A4629262
- Subdivision:
- Disston Manor Rep
ADDITIONAL INFORMATION
PRICE IMPROVEMENT!! This beautifully updated 4-bedroom, 2.5-bath home offers 2,138 sq. ft. of comfortable living space, blending classic charm with modern amenities. Featuring original hardwood floors in the living room and bedrooms, the home exudes warmth and character. The spacious sunroom, overlooking the private pool and large fenced backyard, provides a serene retreat for enjoying Florida’s sunshine. The kitchen and bathrooms are elegantly appointed with sleek granite countertops and high-quality cabinets with slow close drawers, while the half bath doubles as a convenient pool bath. With energy-efficient solar panels, a large indoor laundry room, and a move-in ready condition, this home is as practical as it is beautiful. Whether you're relaxing by the pool, hosting gatherings, this home offers the perfect balance of comfort and style. Only 5 miles from the beach and minutes to I275 for commuting.
- Type:
- Condo
- Sq.Ft.:
- 1,260
- Status:
- Active
- Beds:
- 2
- Year built:
- 1973
- Baths:
- 2.00
- MLS#:
- TB8320347
- Subdivision:
- Parkwood Condo
ADDITIONAL INFORMATION
Nice 2 bedrooms, 2 baths villa situated in PARKWOOD SQUARE APARTMENT CONDOMINIUM. Features include 1,260 sqft, living/dining room combo. Beautiful kitchen with solid wood cabinets, porcelain tile found in the living room, family room and kitchen and ceramic tile in the bedrooms; ceiling fans and crown molding also in the bedrooms. Enjoy the Tankless water heater. convenient to many shopping stores and restaurants; minutes to Tyrone Mall; easy access to I-275. Make plans to see it.
- Type:
- Single Family
- Sq.Ft.:
- 1,428
- Status:
- Active
- Beds:
- 3
- Lot size:
- 0.17 Acres
- Year built:
- 1957
- Baths:
- 2.00
- MLS#:
- TB8318556
- Subdivision:
- Teresa Gardens
ADDITIONAL INFORMATION
COME VIEW THIS STUNNING HOME THAT HAD NO FLOODING OR HURRICANE DAMAGE DURING BOTH STORMS! This three bedroom, two bathroom home has it all and it is not in a flood zone! This home comes with solar panels that are completely paid off, saving the buyer thousands in power bills! Not to mention just been completely renovated with BEAUTIFUL top tier upgrades! This home also has a great Florida room that can be served as a flex space. The roof and AC are both just four years old. In addition, you cannot beat this LOCATION. One of the BEST parts about this home is the amazing LOCATION!!! Located just minutes from BOTH the beach and downtown, this home delivers the best of both worlds! Enjoy the vibrant city life or be at the beach in just 15 minutes! Don’t miss out on this exceptional opportunity—schedule your showing today!
- Type:
- Single Family
- Sq.Ft.:
- 1,932
- Status:
- Active
- Beds:
- 4
- Lot size:
- 0.18 Acres
- Year built:
- 1957
- Baths:
- 3.00
- MLS#:
- TB8317389
- Subdivision:
- Teresa Gardens
ADDITIONAL INFORMATION
Welcome to your dream oasis at 6682 32nd Avenue N, St. Petersburg, Florida 33710! Nestled in a serene neighborhood, this stunning single-family block home offers the perfect blend of modern luxury and cozy comfort. This sturdy home was not flooded during the 2024 storms! As you step inside, prepare to be enchanted by the spacious open floor plan adorned with luxurious vinyl plank floors that flow seamlessly throughout. The heart of this home is undoubtedly the remodeled kitchen, where culinary dreams come to life amidst sleek countertops, stainless steel appliances, and ample cabinetry for all your storage needs. With four bedrooms and three bathrooms, there's plenty of space for the whole family to spread out and unwind. The owner suite boasts a private oasis, complete with a spa-like ensuite bathroom, perfect for indulgent relaxation after a long day. Outside, discover your own private retreat within the expansive front and back yards, offering endless possibilities for outdoor entertaining, gardening, or simply basking in the Florida sunshine. Imagine hosting weekend barbecues with loved ones or enjoying tranquil mornings with a cup of coffee on your charming front porch. Conveniently located with easy access to shops, dining, parks, and beaches, this home offers the ideal balance of suburban tranquility and urban convenience. Plus, with no HOA restrictions, whether you are an investor or living in the home, you have the freedom to personalize and enjoy your property to the fullest. Did we mention no HOA! Come see all the upgrades the Seller placed into the property. The Seller just recently added exterior pavers and fences! Please bring your purchase inquiry to the real estate agent of record. Seller requests non-assignable purchase offers and no rent-to-own or subject-to offers will be accepted by the Seller at this time.
- Type:
- Single Family
- Sq.Ft.:
- 1,031
- Status:
- Active
- Beds:
- 2
- Lot size:
- 0.17 Acres
- Year built:
- 1952
- Baths:
- 1.00
- MLS#:
- L4948925
- Subdivision:
- Eagle Crest
ADDITIONAL INFORMATION
Charming 1950s Historic Home in the Heart of St. Petersburg Welcome to your slice of paradise! This delightful 2-bedroom, 1-bathroom home exudes vintage charm and is ideally located just minutes from the beautiful beaches and vibrant downtown St. Petersburg. Enjoy cooling off with a brand new AC. Step inside to discover original details that capture the essence of the 1950s, but with some modern touches. The cozy living space is perfect for relaxing or entertaining, and the well-appointed kitchen offers modern conveniences while retaining its retro appeal. Both bedrooms are spacious and filled with natural light, providing a peaceful retreat at the end of the day. The lush backyard is a true oasis, ideal for outdoor gatherings or quiet moments in the sun. With its prime location, you’ll enjoy easy access to local shops, restaurants, and cultural attractions, all while being close to the stunning Gulf Coast beaches. Don’t miss the opportunity to own a piece of history in one of Florida’s most desirable areas. Schedule your showing today!
- Type:
- Single Family
- Sq.Ft.:
- 1,231
- Status:
- Active
- Beds:
- 2
- Lot size:
- 0.23 Acres
- Year built:
- 1956
- Baths:
- 1.00
- MLS#:
- TB8319671
- Subdivision:
- Jungle Country Club 4th Add
ADDITIONAL INFORMATION
This charming home is situated on an oversized corner lot, with mature trees and well cared for landscaping in a quiet neighborhood. No flood insurance required and no impact from recent storm events. As you enter this bright and inviting 2 bedroom, 1 bath home you find spacious living areas, cozy bedrooms with plenty of closet space and a nice kitchen offering a stainless steel refrigerator, stove, microwave and lots of cabinets. Discover your own piece of paradise awaiting in the beautiful backyard where you can relax and entertain friends in the privacy of your fenced yard and among beautiful gardens. So serene and peaceful. Owners are including TUFF storage shed. There is a wired security system already installed. There is a generator switch at breaker hookup for a gas or diesel generator. There is a long driveway offering ample parking for guests. There is an attached 1 car garage with garage door opener and keyless entry. Washer and dryer hookup ready. Newer roof (2019) and hot water heater (2018). Sprinkler system. This home truly offers comfort and convenient location. Come explore the nearby vibrant neighborhoods, Tyrone Mall, Azalea Park, or nearby beaches just 10 minutes away. Tampa airport approx. 30 mins. Your new home awaits you and is ready to move in.
- Type:
- Condo
- Sq.Ft.:
- 605
- Status:
- Active
- Beds:
- 1
- Lot size:
- 0.34 Acres
- Year built:
- 1966
- Baths:
- 1.00
- MLS#:
- TB8318928
- Subdivision:
- Tyrone 05 Ave
ADDITIONAL INFORMATION
Welcome to your new home in the Tyrone Square area! This super cute upstairs condo offers privacy and convenience in a prime location. Featuring one bedroom and one bathroom, this condo is perfectly located for easy access to I-275, Treasure Island, downtown St. Petersburg and public transit. Step inside to find a cozy coastal vibe setting for a comfy and inviting space. The bonus room, full of natural light, is ideal for a home office, plant room, or hobby space. In unit laundry add is an added convenience. Updated bathroom and vinyl flooring in kitchen, bath and bonus room. Low HOA, and rentable for income producing potential. Whether you're looking to settle into a cozy home or seeking a fantastic rental investment, this condo has endless potential. Schedule a showing today!
- Type:
- Single Family
- Sq.Ft.:
- 1,272
- Status:
- Active
- Beds:
- 3
- Lot size:
- 0.13 Acres
- Year built:
- 1952
- Baths:
- 2.00
- MLS#:
- TB8317872
- Subdivision:
- Marguerite Sub
ADDITIONAL INFORMATION
This Disston Ridge beauty features 3 bedrooms, 2 baths and a dining room. The kitchen has granite counter tops & stainless appliances. The master bedroom is very large with a spacious master bathroom. New roof in 2020, updated to Pex plumbing in 2024, new impact windows in 2023, new mini-split AC units in 2019 plus a new tankless water heater and solar. Large fenced back yard with paver patio and huge storage shed. The front of the home has a covered porch that's perfect for enjoying our perfect weather. You're just a few steps away from the new Publix at Disston Plaza and a short drive to DTSP and the most beautiful beaches in the world. Disston Ridge is one of the highest points in Pinellas county so you're high & dry and flood insurance is NOT required.
- Type:
- Single Family
- Sq.Ft.:
- 1,004
- Status:
- Active
- Beds:
- 2
- Lot size:
- 0.19 Acres
- Year built:
- 1947
- Baths:
- 1.00
- MLS#:
- TB8317763
- Subdivision:
- Eagle Crest
ADDITIONAL INFORMATION
Not only is this home move in ready, but the location is perfect! Just 10 minutes from the beach and downtown, this home is situated in a non-flood zone, offering peace of mind along with convenience. This home was thoughtfully updated in 2018 including exterior paint (2018), HVAC (2019), and water heater (2018). The interior features a warm, bright, open living area with modern finishes throughout. The kitchen is equipped with updated appliances and plenty of cabinet space, blending functionality with style. Outside, enjoy a large backyard with a spacious deck, perfect for entertaining or unwinding. This property offers a great blend of comfort and location in one of St. Pete’s ideal locations!
- Type:
- Single Family
- Sq.Ft.:
- 1,490
- Status:
- Active
- Beds:
- 3
- Lot size:
- 0.17 Acres
- Year built:
- 1955
- Baths:
- 2.00
- MLS#:
- A4625826
- Subdivision:
- Kendale Park
ADDITIONAL INFORMATION
Welcome to this 3 bed, 2 bath home with a ton of living space and beautiful newly renovated finishes. The kitchen is large in size and has plenty of space for cooking and entertaining. The home has modern two tone cabinetry topped with a stunning quartz countertop and stainless steel appliances. The kitchen island has bar stool room and plenty of space for extra storage. Adjacent to the kitchen is the dining space that flows into the living room with a large window overlooking the front yard. Toward the back of the home, there is a second living space that can pose as a family room and it has access to the fenced-in backyard. The home has a split bedroom floor plan with the primary suite on one side of the home and the additional bedrooms and bathroom on the other. The primary suite has a modern style walk-in shower with glass enclosure and large window for natural light. The suite also has dual closets and access to the backyard. The second bathroom has been remodeled tastefully with modern tile finishes and a new vanity. Located in the popular neighborhood of Disston Heights, this home is central to all that St. Pete has to offer. This is a quiet neighborhood with tree lined streets providing lots of opportunities for bike riding, walking, and jogging. The home is just a 5 minute bike ride or 15 minute walk to popular Northwest Park & J W Cate Recreation Center where there are multiple sports courts, ball fields, a playground, swimming pool and walking paths. You are also just a short drive away from Downtown St. Pete and popular Central Ave filled with local shops and restaurants. The popular white sand beaches of the Gulf of Mexico are nearby and the Tampa International Airport is only 30 minutes away making travel and commuting easy. **This home did not flood or have any damage from either Hurricane Helen or Hurricane Milton**
- Type:
- Single Family
- Sq.Ft.:
- 1,633
- Status:
- Active
- Beds:
- 3
- Lot size:
- 0.35 Acres
- Year built:
- 1965
- Baths:
- 2.00
- MLS#:
- TB8318843
- Subdivision:
- Golf Course & Jungle Sub Rev Map
ADDITIONAL INFORMATION
Authentic and rare Mid-Century Modern ranch with some original Parquet floors, natural wood burning fireplace and many other period features that highlight this lifestyle.This home has been upgraded for today's comfort, without losing its original character. New features include a recently installed metal roof, all high impact windows plus sliding patio doors. Natural gas is connected to use for cooking and hot water. This property has a large rear yard with room for boat storage, or RV camper. Also on site is a 32 X24 foot carport. The interior of this home is in pristine condition and ready for the new owner to move right in. This area of Jungle Country Club, with an elevation of approximately 25 feet above sea level, has survived the last 2 hurricanes with zero damage. All the furniture in the home may be included in the sale at a yet undetermined value.
$1,075,000
5337 6th Avenue N Saint Petersburg, FL 33710
- Type:
- Single Family
- Sq.Ft.:
- 2,833
- Status:
- Active
- Beds:
- 4
- Lot size:
- 0.13 Acres
- Baths:
- 3.00
- MLS#:
- TB8319367
- Subdivision:
- Crestmont
ADDITIONAL INFORMATION
Under Construction. Experience the height of luxury in this amazing new home, built by St. Petersburg's premier builder, Canopy Builders, known for unmatched quality and craftsmanship. Seize the opportunity to make this your dream home! This American Craftsman model boasts 2,833 square feet of luxurious living space and features (4) Bedrooms + Study + Loft, (3) Bathrooms, and a detached 2-car garage. The open floor plan includes a large kitchen with a spacious island, Shaker Style Maple 42" Upper Cabinetry with additional Top Stack Cabinetry, and 36" Base Cabinetry with Soft Close drawers/doors, Quartz countertops, KitchenAid appliance package, and makes for the perfect entertaining space with a large living room for you and your guests to enjoy. Another highlight of this stunning home is the expansive Primary Suite. It is a true retreat, featuring a generous walk-in closet, a double sink vanity, a free-standing tub, and a walk-in shower. Canopy has thoughtfully included all your must-haves in this floor plan, featuring a dedicated laundry room with cabinetry, quartz countertops, and a sink. Also, this new home boasts Hardie Board plank siding, a tankless gas water heater, impact-resistant windows, engineered hardwood flooring throughout, and dual digital thermostats for independent climate control on both levels. Other luxury details include 10’ ceilings on the main level & 9’ ceilings on the second level, Gas Lantern on the porch, and 8’ interior doors. The spacious backyard is ideal for creating your dream outdoor oasis. Whether you want a sparkling pool for summer fun, or a large patio for entertaining this space can handle it all. This property is centrally located between downtown St. Pete and the beautiful Gulf Beaches. With Canopy Builders' expert project managers and in-house designers, you can be confident that your new home will be built to the highest standards. Contact me today to arrange a tour and make this dream home yours! Completion is scheduled for Summer of 2025.
$1,349,000
5112 3rd Avenue N St Petersburg, FL 33710
- Type:
- Single Family
- Sq.Ft.:
- 2,380
- Status:
- Active
- Beds:
- 4
- Lot size:
- 0.12 Acres
- Year built:
- 2024
- Baths:
- 3.00
- MLS#:
- R4908456
- Subdivision:
- Oak Ridge 2
ADDITIONAL INFORMATION
Welcome to this stunning new construction home at 5112 3rd Ave N in St. Petersburg, FL! This luxurious property combines modern design with exceptional versatility, featuring an attached 2-bedroom, 2-bathroom Accessory Dwelling Unit (ADU) that offers fantastic options for multigenerational living, rental income, or simply extra space for extended family and friends. The main house boasts four spacious bedrooms, a large downstairs office perfect for remote work or another bedroom, a beautifully designed living room that flows into the open dining room and chef’s kitchen, and an additional upstairs family room—ideal for movie nights, relaxation, or play. This home is finished with high-end, luxury features, including stainless steel appliances and elegant fixtures, creating a bright atmosphere throughout. The attached ADU provides a fully separate living space with two bedrooms, two bathrooms, a well-appointed kitchen, and a private entrance. This setup allows for the flexibility of having two distinct residences on one property—whether you wish to lease the ADU for additional income or keep loved ones close by in a private, self-contained unit. Additional features include a 3-car garage, two dedicated parking spots, and thoughtfully designed outdoor areas, all perfectly situated to enjoy Florida’s year-round sunshine. Don’t miss this exceptional opportunity to own a beautifully crafted, multi-functional home in one of St. Petersburg’s most desirable neighborhoods! Buyers or Buyers agent to verify all information independently. Seacrest Advisors LLC makes no representations or warranties regarding the property.
- Type:
- Single Family
- Sq.Ft.:
- 1,053
- Status:
- Active
- Beds:
- 2
- Lot size:
- 0.17 Acres
- Year built:
- 1961
- Baths:
- 2.00
- MLS#:
- TB8316202
- Subdivision:
- Brentwood Heights 3rd Add
ADDITIONAL INFORMATION
Here’s your chance to embrace the best of Florida living! This inviting 2-bedroom, 2-bath pool home in St. Petersburg has been freshly painted with a new garage door, making it both stylish and ready to enjoy. Picture yourself unwinding in your private oasis, a screened-in pool surrounded by lush palms on an oversized, fenced lot, offering both privacy and space for all your outdoor dreams. Designed with versatility in mind, this home features two distinct living areas, giving you room to create a cozy retreat, a lively entertainment space, or even a dedicated home office. The covered patio is ideal for outdoor gatherings or relaxed weekends under the Florida sunshine. Perfectly situated just 4 miles from vibrant downtown St. Pete, 4 miles from Treasure Island’s sandy shores, and only 7 miles from Clearwater Airport, you’ll enjoy easy access to both local attractions and convenient travel options. This home also includes an in-house washer/dryer, a shed for extra storage, and the added comfort of being in a non-flood zone. Make this St. Petersburg gem yours and start living the Florida lifestyle you've been dreaming of. Currently used at a monthly Airbnb, this home brings a great rental income. Furniture is negotiable. With its unique blend of privacy, convenience, and charm, this home is ready to welcome you into a world of relaxation and easy access to everything you love.
- Type:
- Single Family
- Sq.Ft.:
- 1,324
- Status:
- Active
- Beds:
- 3
- Lot size:
- 0.17 Acres
- Year built:
- 1959
- Baths:
- 2.00
- MLS#:
- TB8316175
- Subdivision:
- Sheryl Manor
ADDITIONAL INFORMATION
WELCOME TO this beautifully remodeled single-family home in THE desirable Sheryl Manor MINUTES AWAY FROM TYRONE SQUARE WITH EVERYTHING YOU NEED ! DISCOVER AN OPEN FLOOR PLAN WITH SPLIT BEDROOMS BOASTING 3 spacious bedrooms and 2 updated bathrooms AND YOUR VERY OWN SCREENED IN POOL. This property offers modern convenience in a classic Florida setting. THE open floor plan IS perfect for entertaining, seamlessly connecting the living, dining, kitchen, AND POOL areas. SOME Key highlights include A New Roof (2024), NEW FLOORING, COMPLETELY REMODELED BATHROOMS, Your private oasis, ideal for year-round relaxation, AND AN ATTACHED One-Car Garage ATTACHED FOR EITHER Additional storage OR parking convenience. This home combines style and comfort in a fantastic location, making it a perfect choice for any family. Don’t miss the chance to see it - ITS VACANT AND EASY TO SEE - schedule your showing today
- Type:
- Single Family
- Sq.Ft.:
- 1,476
- Status:
- Active
- Beds:
- 3
- Lot size:
- 0.23 Acres
- Year built:
- 1954
- Baths:
- 2.00
- MLS#:
- TB8315895
- Subdivision:
- Jungle Terrace Sec A
ADDITIONAL INFORMATION
Welcome to your dream NON-FLOOD ZONE BLOCK home in the heart of Jungle Terrace! This charming 3-bedroom, 2-bathroom, 2-car garage residence offers 1,476 square feet of comfortable living space, nestled under the canopy of the oak trees on a true oversized double lot. Step inside to discover a thoughtfully designed split floor plan, featuring updated bathrooms, recessed LED lighting, and a spacious owner's retreat with a walk in shower, soaking tub, and fireplace. The home boasts impact-rated doors and windows (2016), ensuring durability, security, and low homeowner’s insurance. The living area opens to a large screened-in back porch, perfect for relaxing or entertaining guests. With ample driveway space, a vaulted 2-car garage, and a massive carport, there's plenty of room for your vehicles, boat, or RV. Whether you're hosting gatherings or enjoying quiet evenings, this property provides the ideal setting. Updates include a newer main sewer line (2024), HVAC (2022), ductwork (2023), well pump for irrigation (2022), 200 amp electrical panel, weather head and mast (2022), and so much more. Don't miss the opportunity to make this beautiful home your own. Only a quick 5 minute drive or bike ride to the beach and a 10 minute trip to downtown St Pete and very close to the Pinellas Trail! Call today and be the envy of family, friends, and neighbors!
- Type:
- Single Family
- Sq.Ft.:
- 1,159
- Status:
- Active
- Beds:
- 2
- Lot size:
- 0.17 Acres
- Year built:
- 1952
- Baths:
- 1.00
- MLS#:
- TB8316441
- Subdivision:
- Jungle Country Club 2nd Add
ADDITIONAL INFORMATION
Discover a stunning oasis that blends style, comfort, and ultimate ease! This meticulously designed 2-bedroom, 1-bath, 1-car garage home is your perfect slice of paradise, free from maintenance worries and flood concerns. Nestled just minutes from the beach, this home boasts elegance in every detail, from stainless steel appliances and chic open shelving to custom built-ins thoughtfully placed throughout. Step into your light-filled living space with hurricane-safe windows that include a two-time lifetime warranty, offering peace of mind and protection. The home’s modern wet coffee bar and spacious dining area create the perfect spot for entertaining, while the primary bedroom features a generous walk-in closet, and the guest room is enhanced by charming French doors. There’s also an extra bath in progress for added convenience. The large laundry room is equipped with functional built-in shelving, and your outdoor living space is unmatched—a screened 20 by 40 family area with an outdoor kitchen featuring an impressive 8-foot tile and stucco island, complete with a stove, fridge, and sink. Relax by the large above-ground pool and surrounding deck, all surrounded by a beautifully landscaped, maintenance-free backyard. Arrive at your private U-shaped driveway, framed with lush landscaping that offers extra privacy. The one-car garage, outfitted with a new smart garage door and ample built-in shelving, provides even more storage, complemented by an 8 by 10 shed. The elegant courtyard entry, enhanced by a new front door with glass-to-screen options and keyless entry, invites you inside. A brand-new air conditioner (installed October 2024), an updated gas water heater, and stylish tile flooring throughout complete the home’s appeal. Perfectly located near beaches, shopping, and dining, this home combines the ultimate in luxury, functionality, and convenience, inviting you to a life of relaxation and style!

Saint Petersburg Real Estate
The median home value in Saint Petersburg, FL is $346,900. This is lower than the county median home value of $380,200. The national median home value is $338,100. The average price of homes sold in Saint Petersburg, FL is $346,900. Approximately 50.69% of Saint Petersburg homes are owned, compared to 30.21% rented, while 19.1% are vacant. Saint Petersburg real estate listings include condos, townhomes, and single family homes for sale. Commercial properties are also available. If you see a property you’re interested in, contact a Saint Petersburg real estate agent to arrange a tour today!
Saint Petersburg 33710 is more family-centric than the surrounding county with 23.26% of the households containing married families with children. The county average for households married with children is 21.33%.
Saint Petersburg Weather



