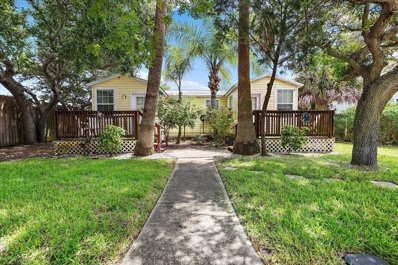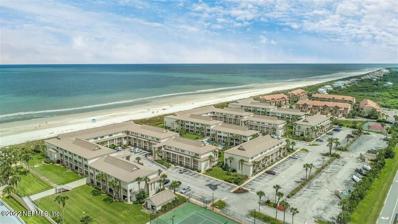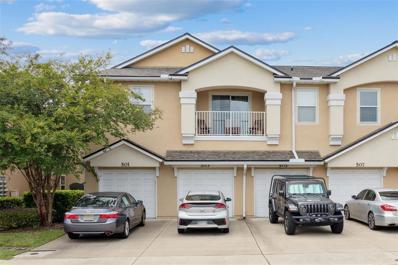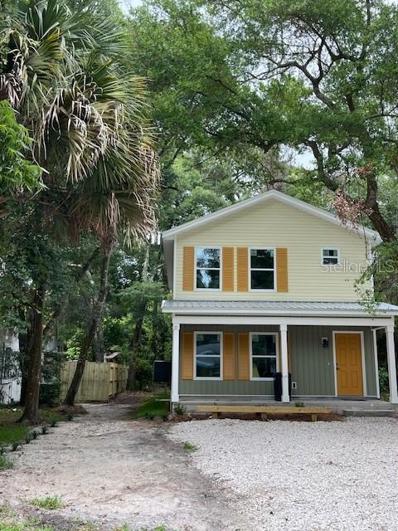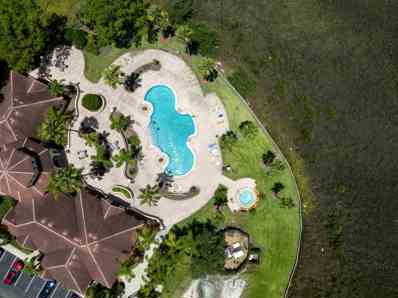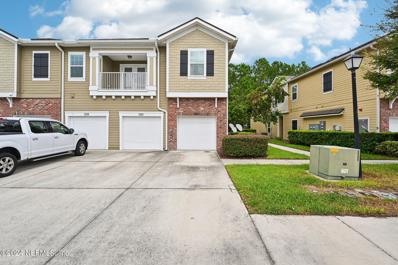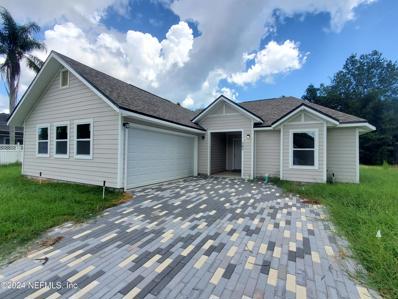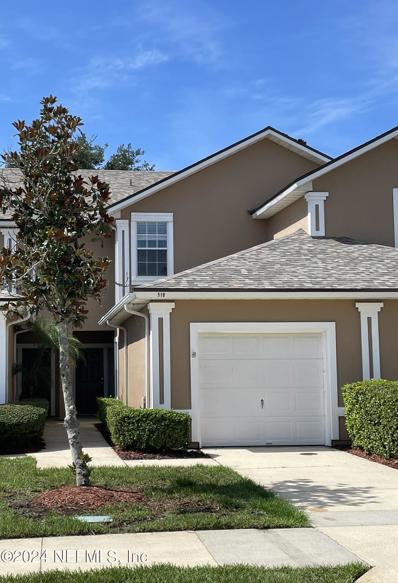Saint Augustine FL Homes for Sale
Open House:
Saturday, 1/11 11:00-5:00PM
- Type:
- Single Family
- Sq.Ft.:
- n/a
- Status:
- Active
- Beds:
- 3
- Year built:
- 2024
- Baths:
- 2.00
- MLS#:
- 2039872
- Subdivision:
- Arbors At Lightsey Crossing
ADDITIONAL INFORMATION
Welcome to Seasons at Morada! Explore this dynamic Fraser home, ready for quick move-in. Included features: an inviting covered entry, a tech center in lieu of a storage area, a spacious great room, an open dining area, a well-appointed kitchen offering stainless steel appliances, a roomy pantry and a center island, an impressive primary suite showcasing an expansive walk-in closet and a private bath with double sinks. Other features include Quartz countertops throughout, a convenient laundry, a covered patio and a 2-car garage. This could be your dream home!
Open House:
Saturday, 1/11 11:00-5:00PM
- Type:
- Single Family
- Sq.Ft.:
- n/a
- Status:
- Active
- Beds:
- 3
- Year built:
- 2024
- Baths:
- 2.00
- MLS#:
- 2039869
- Subdivision:
- Arbors At Lightsey Crossing
ADDITIONAL INFORMATION
Welcome to seasons at Morada! Explore this dynamic brand new Fraser home, ready for quick move-in. Included features: an inviting covered entry, a tech center in lieu of a storage area, a spacious great room, an open dining area, a well-appointed kitchen offering stainless steel appliances, a roomy pantry and a center island, an impressive primary suite showcasing an expansive walk-in closet and a private bath with double sinks. Other features include Quartz countertops throughout, a convenient laundry, a covered patio and a 2-car garage. This could be your dream home! *SAMPLE PHOTOS; Actual homes as constructed may not contain the features and layouts depicted and may vary from image(s).
- Type:
- Other
- Sq.Ft.:
- 844
- Status:
- Active
- Beds:
- 2
- Lot size:
- 0.23 Acres
- Year built:
- 1979
- Baths:
- 2.00
- MLS#:
- 243532
- Subdivision:
- Surfside
ADDITIONAL INFORMATION
This Beach DUPLEX or SINGLE FAMILY is a rare find in Vilano Beach. As a cottage it fills many of the wishes of buyers in this beach community: - An owner's beach house with option of a separate vacation rental or guest quarters; - Two beachside furnished apartments for short- or long-term rentals; - Buildable lot (150 feet deep) which could accommodate an additional large three-story beach house with potential ocean and river views; - Large backyard for a pool and entertainment space. Ideal Location: - Only one walkable block to the ocean beach access and beach-front Surfside Park; - Just three walkable blocks to the Vilano Beach Town Center with Publix Grocery/Pharmacy, restaurants, shops and public tour boat to the Historic District; - Walkable/bikeable into Historic St. Augustine; or Guana State Park - Located next to a four-acre treed park, with recreational facilities and community classes. This unique beachside community features homes from $500,000's to $4 million+
- Type:
- Condo
- Sq.Ft.:
- n/a
- Status:
- Active
- Beds:
- 2
- Year built:
- 1975
- Baths:
- 2.00
- MLS#:
- 2039824
- Subdivision:
- Four Winds
ADDITIONAL INFORMATION
STUNNINGLY BEAUTIFUL FULLY FURNISHED 2BR/2BA CONDO AT CRESCENT BEACH! Looks like an interior designer designed this gorgeous condo decorated in beachy decor. This was owner's 2nd home, so everything is top of the line & lovingly maintained. Perfectly refurbished kitchen includes stainless steel appliances, granite counters, new cabinets with pull out drawers. NEW A/C. Hard wood floors in excellent condition. Lots of storage closets for beach chairs & toys. New hurricane resistant sliding glass doors lead to screen porch overlooking pool with glances of ocean views. Some ocean view from large owner suite. 2nd bedroom has 2 closets. Plantation shutters & NEW 180 mph resistant windows in both bedrooms. Income potential is endless here because this condo is furnished so nicely! Four Winds sits in the middle of less hectic Crescent Beach far away from the beach ramps, so it's a quiet part of the beach! Enjoy 2 pools plus 2 dune walkovers! 10 min to shopping & restaurants.
- Type:
- Single Family
- Sq.Ft.:
- n/a
- Status:
- Active
- Beds:
- 2
- Lot size:
- 0.24 Acres
- Year built:
- 2007
- Baths:
- 2.00
- MLS#:
- 2039710
- Subdivision:
- Wgv Cascades
ADDITIONAL INFORMATION
This lovely home sits on a beautifully landscaped, large corner lot in Cascades; a gated 55+ community. This well maintained, open concept, 1633 Sq Ft home is 2-bed, 2-bath with a flex room. The screened lanai and backyard paver patio area offers a perfect place to enjoy our beautiful weather year round. Lawn care and irrigation are included in your HOA fees. The community amenity center is second-to-none with a beautiful outdoor pool area, spa, and Pickleball and tennis courts. Inside the amenity center is a large indoor pool along with a fully equipped gym, saunas, game & meeting rooms. Multiple golf courses are close by in World Golf Village. This is a very convenient location with Costco and Publix along with other stores, less than a 10 minute drive and St Augustine's historic area and beaches only 30 minutes away.
Open House:
Saturday, 1/11 11:00-5:00PM
- Type:
- Single Family
- Sq.Ft.:
- n/a
- Status:
- Active
- Beds:
- 4
- Year built:
- 2024
- Baths:
- 3.00
- MLS#:
- 2039700
- Subdivision:
- Arbors At Lightsey Crossing
ADDITIONAL INFORMATION
Welcome to Seasons at Morada! Explore this dynamic brand new Agate home, ready for quick move-in. Included features: an inviting covered entry; a bedroom and bathroom in lieu of a flex room; an open dining area; an expansive great room; an impressive kitchen offering quartz countertops, stainless-steel appliances, a roomy pantry and a center island; a beautiful primary suite showcasing a spacious walk-in closet and a private bath with double sinks; a convenient laundry; a covered patio and a 2-car garage. This could be your dream home!
Open House:
Saturday, 1/11 11:00-5:00PM
- Type:
- Single Family
- Sq.Ft.:
- n/a
- Status:
- Active
- Beds:
- 4
- Lot size:
- 0.21 Acres
- Year built:
- 2024
- Baths:
- 3.00
- MLS#:
- 2039682
- Subdivision:
- Trailmark
ADDITIONAL INFORMATION
Newly built home. Tour this inviting Dalton home, ready for quick move-in! Included features: a covered entry; a convenient powder room; a central great room overlooking an extended covered patio; a gourmet kitchen offering a large island, a walk-in pantry and an adjacent dining nook; a convenient laundry; a luxurious primary suite boasting a private bath and an oversized walk-in closet; a study in lieu of a formal dining room; an upstairs bonus room and two additional bathrooms, including one with double sinks. A concrete-paver driveway and 3 car garage is also included. Learn more today! *SAMPLE PHOTOS Actual homes as constructed may not contain the features and layouts depicted and may vary from image(s).
Open House:
Saturday, 1/11 11:00-5:00PM
- Type:
- Single Family
- Sq.Ft.:
- n/a
- Status:
- Active
- Beds:
- 3
- Lot size:
- 0.12 Acres
- Year built:
- 2024
- Baths:
- 2.00
- MLS#:
- 2039672
- Subdivision:
- Silverleaf
ADDITIONAL INFORMATION
Newly built home. Explore this impressive Beech home, ready for quick move-in on a homesite boasting driveway pavers. Included features: a welcoming covered porch; a well-appointed kitchen offering stainless-steel appliances, quartz countertops, a roomy pantry, and a center island; an open dining area; a spacious great room; a lavish primary suite showcasing an expansive walk-in closet and a private bath with double sinks; a convenient laundry; a covered patio and a 2-car garage. This could be your dream home! **Sample Photos**
- Type:
- Condo
- Sq.Ft.:
- 1,631
- Status:
- Active
- Beds:
- 3
- Year built:
- 2007
- Baths:
- 3.00
- MLS#:
- 244108
- Subdivision:
- Cottages At Winding Creek
ADDITIONAL INFORMATION
Welcome to this charming end-unit townhouse condo, where comfort meets convenience in a beautifully maintained gated community of Cottages at Winding Creek. This home features three spacious bedrooms and elegant tile floors throughout. Enjoy serene views of the pond and fountain, adding a touch of tranquility to your daily life. The spacious kitchen is perfect for culinary adventures, and there's ample storage under the stairs for all your needs. The community offers a refreshing pool for your enjoyment. Guests will appreciate the ample parking, and you'll love the prime location near top schools, a golf course, and the stunning Crescent Beach. This townhouse condo truly has it all!
- Type:
- Condo
- Sq.Ft.:
- 1,473
- Status:
- Active
- Beds:
- 3
- Year built:
- 2008
- Baths:
- 2.00
- MLS#:
- FC302684
- Subdivision:
- The Lofts At Sebastian Cove
ADDITIONAL INFORMATION
Welcome to 503 Golden Lake Loop in the desirable Sebastian Cove community. This meticulously maintained property features a convenient ground floor entry and an attached garage. Inside, you'll find no carpet throughout, offering vinyl flooring and a modern, clean aesthetic. The home boasts stainless steel kitchen appliances, plenty of storage with built-in shelves and walk-in closets, and 3 spacious bedrooms with two full baths. Relax on the screened-in balcony, perfect for enjoying Florida's beautiful weather. The community amenities include a pool, fitness center, and playground, enhancing your lifestyle with leisure and convenience. Located near major highways, this home offers easy access to shopping, restaurants, historic St. Augustine, beaches, and I-95. Whether you're seeking a full-time residence, a second home, or an investment property, this condo is a perfect choice. Schedule your private showing today!
- Type:
- Single Family
- Sq.Ft.:
- 1,598
- Status:
- Active
- Beds:
- 3
- Lot size:
- 0.18 Acres
- Year built:
- 2024
- Baths:
- 3.00
- MLS#:
- A4618300
- Subdivision:
- Ravenswood Sub
ADDITIONAL INFORMATION
Brand new two story old Florida style home located on a wooded lot close to downtown St. Augustine. The house has a large backyard that backs up to a 2.5+ City green space on the San Sebastian River. The lot has alot of trees with old Florida hammock greenery. Quiet neighborhood, as it is located off the last road on the main street, so traffic is minimal. Open floor plan on the main floor with a utility room off of the kitchen. Lots of closet space inluding a storage closet under the stairs. Exterior is all vinyl siding with apex trim for easy upkeep. Plenty of room on this lot to add a pool.
- Type:
- Single Family
- Sq.Ft.:
- n/a
- Status:
- Active
- Beds:
- 4
- Year built:
- 2024
- Baths:
- 2.00
- MLS#:
- 2039620
- Subdivision:
- Cordova Palms
ADDITIONAL INFORMATION
This new-construction Mystique floorplan showcases our Traditional Elevation and features 4 bedrooms, 2 bathrooms, and open-concept flooring designed to make entertaining a breeze. Enjoy cooking in a beautiful Gourmet Kitchen with Built-In Whirlpool Appliances, upgraded 42'' Upper White Cabinets accented with a White Flow Tile Backsplash, and Quartz Countertops. Overlooking the kitchen is a spacious Gathering Room with Tray Ceiling and added Pocket Sliding Glass Doors that lead to your Covered Lanai. This home features designer upgrades including Luxury Vinyl Plank Flooring throughout the main living areas, Smart Home Package that includes a Nest Doorbell & Thermostat, and Floor Outlets. Your Owner's Suite features an En Suite bathroom with a large Walk-In Closet, Dual-Sink Vanity with Soft Close Flagstone Cabinets, Quartz Countertops, Linen Closet, and Walk-In Shower.
- Type:
- Single Family
- Sq.Ft.:
- n/a
- Status:
- Active
- Beds:
- 5
- Year built:
- 2024
- Baths:
- 4.00
- MLS#:
- 2039615
- Subdivision:
- Cordova Palms
ADDITIONAL INFORMATION
This expansive two-story Whitestone home showcases our Coastal Elevation and features 5 bedrooms, 4 bathrooms, spacious upstairs loft, luxury vinyl plank flooring throughout the main living area, open-concept Kitchen, Café and Gathering Room, Covered Lanai, and 2-Car Garage. Entertain guests in a beautiful Gourmet Kitchen that features professionally curated structural and design selections including Built-In Whirlpool Appliances, Corner Walk-In Pantry, Quartz Countertops, upgraded 42'' Upper White Cabinets accented with a White Matte Tile Backsplash, a large Center Island, and Undercabinet Lighting. The Owner's Suite is located on the main level of your home and features a large Walk-In Closet, En Suite Bathroom featuring a Dual-Sink Vanity with Soft Close White Cabinets, a Private Water Closet and a Walk-In Glass Enclosed Shower.
Open House:
Saturday, 1/11 11:00-5:00PM
- Type:
- Single Family
- Sq.Ft.:
- n/a
- Status:
- Active
- Beds:
- 4
- Year built:
- 2024
- Baths:
- 3.00
- MLS#:
- 2039439
- Subdivision:
- Arbors At Lightsey Crossing
ADDITIONAL INFORMATION
Welcome to Seasons at Morada! Newly built home! Explore this dynamic Agate home, ready for quick move-in. Included features: an inviting covered entry; a bedroom and bathroom in lieu of a flex room; an open dining area; an expansive great room; an impressive kitchen offering quartz countertops, stainless-steel appliances, a roomy pantry, and a center island; a beautiful primary suite showcasing a spacious walk-in closet and a private bath with double sinks; a convenient laundry; a covered patio and a 2-car garage. This could be your dream home! *Sample Photos*
Open House:
Saturday, 1/11 11:00-5:00PM
- Type:
- Single Family
- Sq.Ft.:
- n/a
- Status:
- Active
- Beds:
- 3
- Lot size:
- 0.13 Acres
- Year built:
- 2024
- Baths:
- 2.00
- MLS#:
- 2039434
- Subdivision:
- Silverleaf
ADDITIONAL INFORMATION
Newly Built Home! Explore this Fraser home! Included features: a charming covered entry, a well-appointed kitchen showcasing a center island and stainless-steel appliances, a dining nook, an open great room, an adjacent covered patio, a convenient laundry room and a tech room in lieu of a storage room. You'll also enjoy a lavish primary suite boasting a private bath with dual vanities and a walk-in closet, two secondary bedrooms and an additional full bath with dual vanities. This home has quartz countertops, wood laminate flooring and driveway pavers. Learn more today! * SAMPLE PHOTOS Actual homes as constructed may not contain the features and layouts depicted and may vary from image(s).
- Type:
- Other
- Sq.Ft.:
- 2,320
- Status:
- Active
- Beds:
- 2
- Lot size:
- 0.61 Acres
- Year built:
- 1989
- Baths:
- 2.00
- MLS#:
- 243414
- Subdivision:
- Wildwood Pines
ADDITIONAL INFORMATION
A rare find. This lake-front POOL home sits on an entire .61 acres in St. Augustine and has only had one loving owner. They don't make them like this anymore. There is a large loft flex space that could easily be made into a 3rd bedroom and has always been used as a guest room, there is a balcony as well and wet bar. Enjoy the screened-in pool and patio area all year or the adjacent bright and sunny Florida/Sun room with AC. Pool stone features match exterior and fireplace for a congruent feel throughout the home. Master sliders exit to pool area. Newly and fully renovated kitchen with new appliances to boot. New paint throughout as well as new carpet on stairs and upper floor. New pool pump and garage door opener. Huge 2-car garage with plenty of space on both sides for lots of storage, with its own AC unit and sink next to washer/dryer. Enjoy your view of the pool and floor to ceiling stone fireplace and windows from your breakfast bar. This is a great place to call home.
- Type:
- Single Family
- Sq.Ft.:
- n/a
- Status:
- Active
- Beds:
- 3
- Year built:
- 2020
- Baths:
- 3.00
- MLS#:
- 2039376
- Subdivision:
- Meadow Ridge
ADDITIONAL INFORMATION
Location, Location, Location! This Beautiful Home built in 2020 has 3 bedroom, 2 full & 1/2 bathrooms with a Bonus room in Meadow Ridge St Johns County. The home features a gourmet kitchen, Large ensuite downstairs, 2 bedrooms upstairs with roomy bonus room, large laundry room with washer and dryer. The whole house freshly painted, new carpet in the bedrooms, covered porch, a white vinyl fence, epoxy floor coated garage, new lighting, new fans and more... The back yard is a nice size! Location is amazing. The community pool is right down the street. The home is move in ready! The location is close to everything you need including Old St Augustine for the day to enjoy. Welcome home!!
- Type:
- Single Family
- Sq.Ft.:
- n/a
- Status:
- Active
- Beds:
- 4
- Lot size:
- 0.29 Acres
- Year built:
- 2019
- Baths:
- 3.00
- MLS#:
- 2037850
- Subdivision:
- Trailmark
ADDITIONAL INFORMATION
BONUS ALERT! SELLER THROWING IN A 16FT CUSTOM DECKED OUT CANOE WITH TROLLING MOTOR FOR THE COMMUNITY KAYAK LAUNCH & A GARAGE FRIDGE! PRICED TO SELL! POOL HOME WITH THE LOWEST CDD FEES IN ALL OF TRAILMARK! OUTDOOR KITCHEN, SPA & OUTDOOR SHOWER! SEE DOCS FOR CANOE DETAILS. Indulge in the epitome of luxury and sophistication with this breathtaking pool home, featuring the highly sought-after Key West Elevation. Nestled in a serene cul-de-sac within the prestigious Trailmark Community of St. Johns County, this residence offers unparalleled elegance and modern amenities, all within a prime location zoned for top-rated schools. With an Expansive Layout, Boasting approximately 2,400 sq ft of thoughtfully designed living space, this home features an open floor plan that seamlessly integrates functionality with opulence. 4 bedrooms generously proportioned bedrooms and 3 beautifully appointed bathrooms provide ample space for relaxation and privacy. Can you say Gourmet Kitchen? This chef's paradise includes double built-in wall ovens, a premium gas cooktop, luxurious "Charcoal" cabinetry, soft-close drawers for pots and pans, elegant Quartz countertops, a stylish tile backsplash, an apron sink, and pendant lighting. A large island and custom pantry cabinets enhance both style and utility. The Owner's Suite will not disappoint! Providing a sanctuary of tranquility with a picturesque bay window, a frameless glass shower, and an expansive walk-in closet offering abundant storage. Complete with Luxurious Finishes such as Grey "Hardwood" tile flooring throughout the main areas exudes sophistication, complemented by updated matte black faucets and door knobs. A custom-built driftwood barn door and a grand indoor electric fireplace with bespoke cabinetry add unique touches of refinement. Embrace the future with all the Smart Home Integrations which include smart locks, a smart microwave, a smart refrigerator, a smart thermostat, and smart garage doors. Smart LED lights and bulbs throughout the home provide customizable ambiance. We can't forget about the Enhanced Security & Convenience of this home! A comprehensive hardwired camera system with a 1TB hard drive, an integrated home stereo system with indoor and outdoor surround sound, and a state-of-the-art smart irrigation system ensure peace of mind and ease of living. Additional Features include, Motion detector light switches in key areas such as bathrooms, pantry, and laundry room, along with Bluetooth lighted mirrors in the master bathroom, further enhance comfort and functionality. As you walk outside to your Outdoor Oasis, imagine the entertaining you will do with the new Outdoor Kitchen (In Progress & Estimated to be completed prior to closing): Really An outdoor chef's dream, featuring a 40-inch Lion grill with rotisserie, ceramic heating tiles, and sear burner components. Includes a custom-built 36-inch Blackstone hibachi table, Pit Boss Pro pellet smoker, pellet pizza oven, and Lion refrigerator. Two custom stainless-steel counters with nylon cutting boards offer ample prep and storage space. A custom bar top fireplace feature, natural gas setup, and strategically placed outlets elevate the outdoor experience. Roughly $80,000 in upgrades! But the fun does NOT stop at the outdoor kitchen! Dive into luxury with a heated 14x30 Latham Fiberglass chlorine pool, complemented by a Bromine hot tub and a large outdoor deck perfect for sunbathing and non stop entertaining. But don't forget to take a rinse in your very own outdoor shower with both hot and cold water before diving into your private pool. Enjoy the shade of a screened lanai with three window sliders and a custom pool door. We didn't forget about those furbabies! Keep them safe with the the fenced yard, and gates on both sides for easy access. (A privacy fence can be put in on the back fence, the sides have to be black aluminum) Hide those unsightly trash cans behind the extra-large custom storage wall provides which provides ample space for outdoor essentials. And keep that lawn lush with a sophisticated smart irrigation system. The garage also features a pull down attic ladder with lots of storage space in the attic, and a utility sink in the finished garage. We can't forget to mention the Trailmark Community Amenities! With Exceptional Community Features and Access to a state-of-the-art fitness center, a sprawling resort-style pool with interactive water features, a camp-house designed for entertaining, diverse sports courts, a children's playground, expansive playfields, pickleball courts, scenic walking and cycling trails, and a convenient kayak launch. It is RARE to find a large lot pool home in this beautifully designed Trailmark Community! Schedule your private tour NOW! *Buyer's responsibility to perform all due diligence and investigation regarding Buyer's purchase of the Property, including the measurement of or confirmation of square footage of the Property Square Footage. All information pertaining to the property is deemed reliable, but not guaranteed. Information to be verified by the Buyer. Be advised that cameras may exist recording audio and video inside/outside the property, such as ring doorbells.
- Type:
- Other
- Sq.Ft.:
- 1,264
- Status:
- Active
- Beds:
- 3
- Lot size:
- 0.24 Acres
- Year built:
- 1974
- Baths:
- 2.00
- MLS#:
- 243441
- Subdivision:
- St Augustine
ADDITIONAL INFORMATION
â??Concrete Bunkerâ?? according to the wind mitigation inspector. At 38â?? feet above sea level we tend to agree! This 3 bedroom, 2 bathroom concrete block home with attached 1 car garage and a plunge pool is located in an Intracoastal community with two boat ramps and no HOA! Metal roof, recent upgrades to the interior and exterior including a completely renovated kitchen with all stainless steel appliances, new LVP flooring throughout, and much more. Fully fenced back yard and front yard with loads of space for anything. Turn key ready!
- Type:
- Condo
- Sq.Ft.:
- 1,026
- Status:
- Active
- Beds:
- 1
- Year built:
- 2000
- Baths:
- 1.00
- MLS#:
- 243436
- Subdivision:
- Las Palmas
ADDITIONAL INFORMATION
Enjoy sipping coffee and watching the sunrise from your 1 bed, 1.5 bath 3 story PENTHOUSE condo overlooking the marsh. This unit is located directly next to the pool and community center making your trek to the pool and hot tub a breeze. Other amenities include a gated entry, tennis courts, and pet area. This 2 story 1 bed/1bath condo lives large with the bedroom on the top floor over looking the marsh.
- Type:
- Condo
- Sq.Ft.:
- n/a
- Status:
- Active
- Beds:
- 3
- Year built:
- 2016
- Baths:
- 2.00
- MLS#:
- 2039263
- Subdivision:
- The Loft At Sebastian Cove
ADDITIONAL INFORMATION
Check out this Corner/End unit condo in Sebastian Cove: It has 3 bedrooms, 2 baths, and garage. Drive into your private garage with private entry to the unit. Condo boasts 10 ' ceilingsLovely kitchen with 42'' espresso cabinets, granite counter tops and stainless steel appliances. All appliances convey with property, including washer,dryer,and refrigerator. Ceilings fans in every room. Freshly painted interior. Nice balcony to enjoy a nice glass of wine after work. Approximately 100 feet from thebbq grills, fitness facility, community pool and children's park. Superb location with easy I-95 access, shopping, and less than 1 mile from Outlet Mall. Downtown Saint Augustine is only 5 mins, and beach 10 mins away! Unit includes Refrigerator,Washer and Dryer! Community features pool, playground, gym. Low maintenance incl. yard care, exterior upkeep. Hurry, this condo will not last.
- Type:
- Single Family
- Sq.Ft.:
- n/a
- Status:
- Active
- Beds:
- 4
- Lot size:
- 0.3 Acres
- Year built:
- 2024
- Baths:
- 3.00
- MLS#:
- 2038630
- Subdivision:
- St Augustine Shores
ADDITIONAL INFORMATION
NEWLY built home that backs up to the St. Augustine Shores Golf Club! Sitting on a quiet cul-de-sac, this spacious split floor plan provides an abundance of room! The kitchen boasts Quartz countertops, kitchen island (with bar seating), exquisite backsplash. pantry and a plethora of cabinet space. Faux wood tile flooring in living areas. Both bathrooms include Marble flooring/tile and Quartz countertops. Primary bathroom features dual vanity, a separate shower, large garden tub and a gigantic walk-in closet! Enjoy a private sanctuary in your Primary bedroom. Godzilla-sized guest bedrooms. Private backyard patio for grilling. Monstrous indoor laundry room, space f/butler pantry. Paver driveway leads to your FINISHED sidecar entry garage. HOA features RV/Boat/trailer storage, pool, pier, golf (all for additional fees), trails and more! Gopher Tortoise living in a burrow on southeast side of home, it's a state protected species. Felony to touch it
- Type:
- Other
- Sq.Ft.:
- 2,224
- Status:
- Active
- Beds:
- 3
- Lot size:
- 6 Acres
- Year built:
- 1989
- Baths:
- 2.00
- MLS#:
- 2036936
- Subdivision:
- Indian Trace
ADDITIONAL INFORMATION
Incredible opportunity- 6 acres of cleared land in bucolic St. Johns County. This ''Exempt Parcel'' property is Zoned Open Rural with a retention pond in the back meadow. This neighborhood has farms, horses, and plenty of privacy. The updated modular home on property has 3 bedrooms, 2 baths, a covered porch; new flooring installed in July, 2024. Water is sourced from 2 artesian wells. No HOA fees/regulations or CDD fees! The marvelous St. Johns River is less 5 minutes drive west of this parcel of land. Bring your boat and water toys. World Golf Village and Murabella Plaza are minutes away for golfing and all other conveniences including shopping, restaurants and A-rated public schools. With I-95 only 7 miles away, enjoy a breezy commute to Jacksonville, St. Augustine, or Palm Coast.
- Type:
- Single Family
- Sq.Ft.:
- n/a
- Status:
- Active
- Beds:
- 3
- Lot size:
- 0.18 Acres
- Year built:
- 2013
- Baths:
- 2.00
- MLS#:
- 2039085
- Subdivision:
- Buena Esperanza
ADDITIONAL INFORMATION
Welcome to this custom-built, single-story, Lincolnville cottage, constructed in 2013, which perfectly blends with the historic charm of older homes while offering modern concrete block construction, Hardie Board siding and a metal roof. This home features contemporary amenities, traditional details, solar panels for electrical efficiency, an irrigation system, and zeroscape landscaping. The current owners have also added a paver driveway large enough to accommodate 4 cars, a new HVAC system and a tankless hot water system for added efficiency. Situated on an extra-large lot for the Lincolnville community, it includes a detached 1-car garage and a custom-designed in-ground, saltwater, heated pool and spa. Perched at a 10' elevation, this house overlooks a serene front garden and pond. Enjoy beautiful sunsets from the wraparound porch, which is screened and equipped with ceiling fans for your comfort. Inside, the home boasts luxurious LVP flooring throughout, a living room with an illuminated tray ceiling, and a cozy corner gas fireplace. A columned entry separates the living room from the dining area, which is adorned with three large windows. All the windows are insulated and hurricane rated. The spacious kitchen is designed for both functionality and style, featuring all-new GE Cafe Stainless Steel Appliances, including a 6-burner gas stovetop and a double convection/air fryer oven. The kitchen also showcases a stylish copper sink and a mirrored backsplash. With ample cabinets and counter space, this kitchen can easily accommodate multiple helpers. A sunlit breakfast nook at the end of the kitchen provides a bright and inviting space for starting your day. The walk-in pantry, which also houses the washer and dryer, provides convenient access to the primary closet. The en-suite owner's quarters feature a lighted tray ceiling, a walk-in closet, and additional closet space. The primary bathroom includes a long granite vanity with two sinks and a fully tiled shower with a high transom window for natural light. The second bedroom features a custom-built micro office, while the third bedroom offers views of the front garden and pond. Both bedrooms share a well-appointed hall bath. Step outside from the kitchen to your backyard oasis with a gorgeous pool, perfect for relaxing or entertaining. The detached garage features a sliding screen door as well as a plumbed sink for easy cleanup after a day of yard work. Solar panels reduce energy costs and offer a convenient way to charge your car. Don't miss this unique opportunity to own a piece of Lincolnville charm with all the benefits of modern living. Contact us today to schedule a showing!
- Type:
- Townhouse
- Sq.Ft.:
- n/a
- Status:
- Active
- Beds:
- 2
- Lot size:
- 0.04 Acres
- Year built:
- 2005
- Baths:
- 3.00
- MLS#:
- 2039070
- Subdivision:
- Gables At Wingfield
ADDITIONAL INFORMATION
Townhome on the lake. Most affordable community in an upscale area. Top rated St. Johns County school district. Convenient for work in Jacksonville and play in St Augustine and the beaches. Gated Community. New paint and flooring throughout. New shower in master bathroom. All new toilets. New appliances. Community pool and pet park. Motivated seller. Message agent with an offer.

Andrea Conner, License #BK3437731, Xome Inc., License #1043756, [email protected], 844-400-9663, 750 State Highway 121 Bypass, Suite 100, Lewisville, TX 75067

IDX information is provided exclusively for consumers' personal, non-commercial use and may not be used for any purpose other than to identify prospective properties consumers may be interested in purchasing, and that the data is deemed reliable by is not guaranteed accurate by the MLS. Copyright 2025, St Augustine Board of Realtors. All rights reserved.

Saint Augustine Real Estate
The median home value in Saint Augustine, FL is $517,000. This is lower than the county median home value of $523,700. The national median home value is $338,100. The average price of homes sold in Saint Augustine, FL is $517,000. Approximately 70.18% of Saint Augustine homes are owned, compared to 17.42% rented, while 12.4% are vacant. Saint Augustine real estate listings include condos, townhomes, and single family homes for sale. Commercial properties are also available. If you see a property you’re interested in, contact a Saint Augustine real estate agent to arrange a tour today!
Saint Augustine, Florida has a population of 104,536. Saint Augustine is less family-centric than the surrounding county with 29.06% of the households containing married families with children. The county average for households married with children is 34.16%.
The median household income in Saint Augustine, Florida is $77,230. The median household income for the surrounding county is $88,794 compared to the national median of $69,021. The median age of people living in Saint Augustine is 44.2 years.
Saint Augustine Weather
The average high temperature in July is 90.9 degrees, with an average low temperature in January of 45.4 degrees. The average rainfall is approximately 50.63 inches per year, with 0 inches of snow per year.


