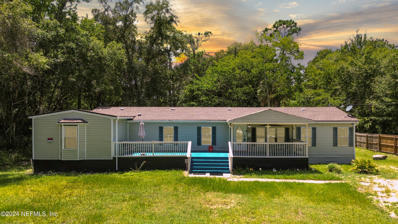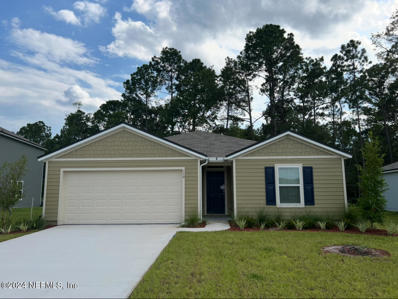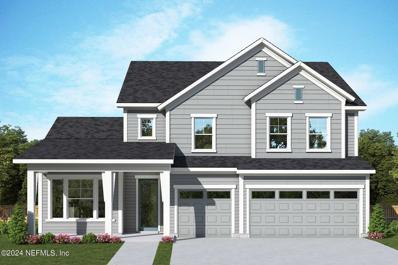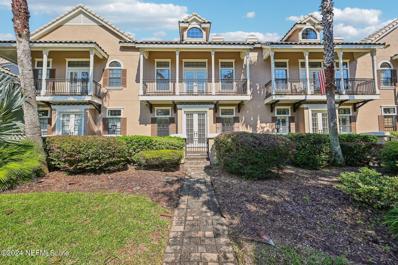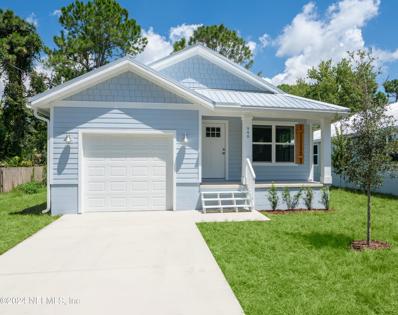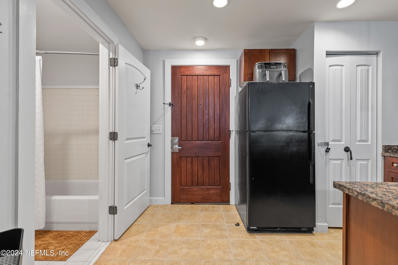Saint Augustine FL Homes for Sale
- Type:
- Condo
- Sq.Ft.:
- n/a
- Status:
- Active
- Beds:
- 3
- Lot size:
- 0.06 Acres
- Year built:
- 2013
- Baths:
- 3.00
- MLS#:
- 2051298
- Subdivision:
- Villages Of Valencia
ADDITIONAL INFORMATION
Discover this 3-bedroom, 2.5-bathroom townhome in the Villages of Valencia community, where a covered lanai provides a peaceful retreat with beautiful pond views. The open living and dining area offers a welcoming space for relaxation, while the kitchen features a breakfast bar, granite countertops, and a pantry for extra storage. The main-floor primary bedroom is a private oasis with an ensuite that includes dual vanities, shower, and walk-in closet. Upstairs, you'll find a generous loft area and two additional bedrooms that share a full bathroom. HOA amenities include a community pool, playground, and volleyball courts. Conveniently located near excellent shopping, dining, historic downtown attractions, and stunning beaches. Don't miss out on this incredible opportunity!
$2,199,000
318 Genoa Road St Augustine, FL 32084
- Type:
- Single Family
- Sq.Ft.:
- n/a
- Status:
- Active
- Beds:
- 5
- Lot size:
- 0.29 Acres
- Year built:
- 2025
- Baths:
- 5.00
- MLS#:
- 2051276
- Subdivision:
- Porpoise Point
ADDITIONAL INFORMATION
Introducing a stunning new construction opportunity in the picturesque Porpoise Point community of Saint Augustine, where the tranquil Intracoastal Waterway meets the breathtaking Atlantic Ocean. This exquisite coastal modern home boasts an impressive 3,511 square feet, featuring five spacious bedrooms and four and a half bathrooms, perfectly designed for both comfort and style. Nestled on a .29 acre corner lot directly across from convenient beach access, this residence allows for effortless enjoyment of sun-soaked days by the shore. The home's coastal modern design harmonizes with the stunning landscapes of Porpoise Point, creating a seamless blend of luxury and relaxation. Renowned as one of the most iconic communities in Northeast Florida, Porpoise Point offers vibrant local culture and breathtaking views, making it an ideal location for your new home. With endless opportunities for customization, this property is not just a house, but a canvas for your coastal lifestyle. Don't miss your chance to own this exceptional new construction in a community that embodies the essence of Florida living. Embrace the coastal lifestyle and make your dreams a reality in Porpoise Point!
- Type:
- Single Family
- Sq.Ft.:
- n/a
- Status:
- Active
- Beds:
- 5
- Lot size:
- 0.31 Acres
- Year built:
- 2005
- Baths:
- 4.00
- MLS#:
- 2051275
- Subdivision:
- South Hampton
ADDITIONAL INFORMATION
Welcome to your dream home in the prestigious South Hampton neighborhood of St. Augustine! This exquisite 5-bedroom, 3.5-bathroom residence combines elegance with modern comfort. Discover an expansive open floor plan with high ceilings and abundant natural light. The adjacent living and dining areas are ideal for entertaining. Enjoy the serene golf course or relax by the community pool, just steps away. Don't miss the opportunity to own this exceptional home in South Hampton. Schedule today!
Open House:
Saturday, 1/25 11:00-5:00PM
- Type:
- Single Family
- Sq.Ft.:
- n/a
- Status:
- Active
- Beds:
- 3
- Lot size:
- 0.15 Acres
- Year built:
- 2025
- Baths:
- 2.00
- MLS#:
- 2051250
- Subdivision:
- Silverleaf
ADDITIONAL INFORMATION
Newly built home! The Beech plan offers a smartly designed balance between private living and open entertaining spaces. You'll love an inviting covered patio located just off the great room, featuring sophisticated sliding doors that offer a seamless flow between outdoor and indoor living. The great room also flows into a dining nook and spacious kitchen, boasting a built-in pantry and an attractive breakfast-bar island. Two bedrooms share access to a full hall bath and linen closet, with a convenient laundry room nearby. And occupying its own area of the home, a generous primary suite includes a private bath and walk-in closet. Completing the layout, a 2-car garage features a mudroom entry. * SAMPLE PHOTOS Actual homes as constructed may not contain the features and layouts depicted and may vary from image(s).
Open House:
Saturday, 1/25 11:00-5:00PM
- Type:
- Single Family
- Sq.Ft.:
- n/a
- Status:
- Active
- Beds:
- 4
- Lot size:
- 0.12 Acres
- Year built:
- 2024
- Baths:
- 3.00
- MLS#:
- 2051249
- Subdivision:
- Silverleaf
ADDITIONAL INFORMATION
Newly Built Home! The Palm features two stories of smartly designed living space. On the main floor, an inviting kitchen is flanked by a great room and a dining nook—offering access to a relaxing covered patio. A mudroom provides a convenient entry point from the garage. Upstairs, an elegant primary suite offers a private bath and walk-in closet. This home is built with an additional bedroom ILO of the flex room and features a spacious loft. *SAMPLE PHOTOS Actual homes as constructed may not contain the features and layouts depicted and may vary from image(s).
Open House:
Saturday, 1/25 11:00-5:00PM
- Type:
- Single Family
- Sq.Ft.:
- n/a
- Status:
- Active
- Beds:
- 3
- Lot size:
- 0.12 Acres
- Year built:
- 2024
- Baths:
- 2.00
- MLS#:
- 2051248
- Subdivision:
- Silverleaf
ADDITIONAL INFORMATION
Newly built home. The Beech plan offers a smartly designed balance between private living and open entertaining spaces. You'll love an inviting covered patio located just off the great room, featuring sophisticated sliding doors that offer a seamless flow between outdoor and indoor living. The great room also flows into a dining nook and spacious kitchen, boasting a built-in pantry and an attractive breakfast-bar island. Two bedrooms share access to a full hall bath and linen closet, with a convenient laundry room nearby. And occupying its own area of the home, a generous primary suite includes a private bath and walk-in closet. Completing the layout, a 2-car garage features a mudroom entry. * SAMPLE PHOTOS Actual homes as constructed may not contain the features and layouts depicted and may vary from image(s).
- Type:
- Single Family
- Sq.Ft.:
- n/a
- Status:
- Active
- Beds:
- 4
- Lot size:
- 0.46 Acres
- Year built:
- 2008
- Baths:
- 2.00
- MLS#:
- 2051238
- Subdivision:
- Afro American
ADDITIONAL INFORMATION
Welcome to your newly renovated 4 bed, 2 bath home in a prime location just 5 minutes from historic Saint Augustine downtown! This stunning property features brand new Luxury Vinyl Plank flooring, a brand new wooden deck perfect for entertaining, and a new A/C unit for ultimate comfort. With 1,969 square feet of living space on a fully fenced half-acre lot, you'll have plenty of room to spread out and enjoy the outdoors with family or friends! Located within driving distance to conveniences and city events, and in an A+ rated school district, this home has it all. Don't miss out on this opportunity! The Seller is willing to entertain requests for concessions. All information pertaining to the property is deemed reliable, but not guaranteed. Information to be verified by the Buyer. Be advised that cameras may exist recording audio and video inside/outside the property, such as ring doorbells.
- Type:
- Townhouse
- Sq.Ft.:
- n/a
- Status:
- Active
- Beds:
- 3
- Lot size:
- 0.05 Acres
- Year built:
- 2025
- Baths:
- 3.00
- MLS#:
- 2051232
- Subdivision:
- Shearwater Townhomes
ADDITIONAL INFORMATION
Shearwater Townhomes is the only 2-car garage townhome with a backyard in the tree-lined neighborhood of amenity-rich Shearwater and within walking distance to the new K-8 school. The Thornewood, a gorgeous 2-car garage townhome with space and style. Enjoy the comfort and convenience of a townhome with the livability of a single-family home. The gourmet kitchen features a spacious island and overlooks the inviting great room and dining area. Upstairs, two bedrooms share a hall bath and lead to a versatile loft, which could be converted to a 4th bedroom. Your luxury owner's suite features a dual-vanity bath and a large walk-in closet. The Thornewood has it all. WIFI-enabled garage opener and Ecobee thermostat. STOCK PHOTOS, PRICES SUBJECT TO CHANGE. Closing costs assistance with use of Builder's affiliated lender.
- Type:
- Single Family
- Sq.Ft.:
- n/a
- Status:
- Active
- Beds:
- 4
- Lot size:
- 0.17 Acres
- Year built:
- 2024
- Baths:
- 3.00
- MLS#:
- 2051169
- Subdivision:
- Brook Forest
ADDITIONAL INFORMATION
* Sample Photos * The Vilano F is a 2512 gem with 4 bedrooms and 3 baths. Natural gas community which includes a gas tankless water heater. Gourmet Kitchen with 36'' Gas Cook top, and dishwasher. 42'' cabinets with quartz countertops in the kitchen. This home is located on a Preserve lot.. Estimated completion date Oct 2024
- Type:
- Single Family
- Sq.Ft.:
- 1,512
- Status:
- Active
- Beds:
- 3
- Lot size:
- 0.12 Acres
- Year built:
- 2003
- Baths:
- 2.00
- MLS#:
- FC304448
- Subdivision:
- Commodores Club Ph 03b
ADDITIONAL INFORMATION
Welcome to this solid 2003 concrete block home, perfectly located on sought-after Anastasia Island! This 3-bedroom, 2-bath property has seen major system updates, offering peace of mind for years to come. Enjoy the benefit of a new roof (2022) with a 15-year warranty, a brand new sprinkler pump (2024), new HVAC (2019), and a new hot water heater (2023)—ensuring low-maintenance living right from the start. Nestled in a community with fantastic amenities—including a pool, tennis court, basketball court, and playground—all for a low HOA fee. You'll also love the close proximity to the beach, doctors, shopping, and the historic charm of downtown St. Augustine. While this home is move-in ready, the opportunity to update and style it to your taste is a fantastic advantage. You can create your dream space, blending your unique design preferences with the solid foundation this home already offers. A spacious screened back porch invites you to relax and enjoy outdoor living overlooking a fenced yard. The open kitchen and living room provide a welcoming space for entertaining. With a separate laundry room, 2-car garage, and a shared well for irrigation, this property is designed for convenience and comfort. Don't miss the chance to make this home your own on beautiful Anastasia Island!
- Type:
- Single Family
- Sq.Ft.:
- 2,839
- Status:
- Active
- Beds:
- 4
- Lot size:
- 0.17 Acres
- Year built:
- 2024
- Baths:
- 3.00
- MLS#:
- 2051160
- Subdivision:
- Brook Forest
ADDITIONAL INFORMATION
Experience luxury living in our stunning Stockton II 'B' Elevation home, perfectly situated on a serene pond lot in the highly desirable Brook Forest community. This exquisite 2-story residence offers 2,190 sq ft of thoughtfully designed living space, featuring: 4 spacious bedrooms 2.5 well-appointed bathrooms Inviting family room Cozy café area Sleek galley-style kitchen Versatile loft space First-Floor Primary Suite Indulge in the convenience of a ground-floor primary bedroom, complete with: En-suite bathroom Dual vanity sinks Generous walk-in closet Modern Comforts Enjoy the latest in home technology and efficiency: Natural gas tankless water heater for endless hot water Energy-efficient features throughout Brook Forest: A Community Like No Other As a resident of Brook Forest, you'll have access to an impressive array of amenities: Multi-lane lap pool Resort-style lagoon pool Splash pad for family fun Pickleball courts Dog park Tot lots for the little ones Exclusive amenity center Don't miss this opportunity to own your forever home in a community that offers the perfect blend of comfort, style, and active living. Call us today to schedule your viewing and take the first step towards making the Stockton II 'B' Elevation your new home!
- Type:
- Single Family
- Sq.Ft.:
- 2,839
- Status:
- Active
- Beds:
- 4
- Lot size:
- 0.17 Acres
- Year built:
- 2024
- Baths:
- 3.00
- MLS#:
- 2051159
- Subdivision:
- Brook Forest
ADDITIONAL INFORMATION
* Sample Photos * This is the Stockton II ''G'' Elevation at 2,190 sq ft, it is a 2 story home with 4 bedrooms and 2.5 baths. It is made up of a family room, cafe, galley style kitchen and a spacious loft area. This home is equipped with a gourmet kitchen, 42'' White Cabinets, White Quartz Counter tops, Stainless Steel Vent Hood with exterior venting, Microwave/Oven Combo and a Gas Cooktop. The Primary bedroom is in the first floor with en suite, double sinks and a large walk-in closet. The home has a natural gas tankless water heater for forever hot water and is on a wooded preserve. Give us a call today to see your new forever home!!
- Type:
- Single Family
- Sq.Ft.:
- 2,833
- Status:
- Active
- Beds:
- 4
- Year built:
- 2024
- Baths:
- 3.00
- MLS#:
- 2051158
- Subdivision:
- Brook Forest
ADDITIONAL INFORMATION
* Sample Photos Welcome to the stunning CAMDEN 1B Floor Plan in the prestigious gated community of Brook Forest at SilverLeaf! This beautifully designed and quality-built Dream Finders Homes floor plan, is a single-story, offering 2183 sq ft of luxurious living space, featuring 4 spacious bedrooms, 3 elegant baths, and a convenient 2-car garage. . Enjoy the Large Primary Suite with a separate tub and shower and relax on your Covered Lanai. Lot has pond view. Don't miss out on this exceptional opportunity. Call today to schedule your private viewing!
- Type:
- Condo
- Sq.Ft.:
- n/a
- Status:
- Active
- Beds:
- 2
- Lot size:
- 6.88 Acres
- Year built:
- 1975
- Baths:
- 2.00
- MLS#:
- 2051102
- Subdivision:
- Four Winds
ADDITIONAL INFORMATION
Completely renovated including a new kitchen, new bathrooms, new vinyl plank floors, new base boards, new door trim, decorative wood work, new interior doors, smooth ceilings (popcorn removed), full size washer and dryer in the unit, balcony with storage closet, two built in desks, 2 parking spaces for the owners, plenty of guest parking, etc. Four Winds contains close to 7 acres on Crescent Beach with heated pools, tennis, basketball court, shuffle board, etc. Rental friendly (3 night min.) and there is a leasing office on site one can choose to use if desired. Can be sold furnished and decorated as seen.
$5,750,000
6060 A1A ST St Augustine, FL 32080
- Type:
- Other
- Sq.Ft.:
- 5,904
- Status:
- Active
- Beds:
- 4
- Lot size:
- 0.57 Acres
- Year built:
- 2022
- Baths:
- 5.00
- MLS#:
- 244804
- Subdivision:
- Surf Crest
ADDITIONAL INFORMATION
Beach Front home in beautiful St. Augustine! This 4 Bedroom and 5 bathroom home features an airy open-concept design with floor-to-ceiling windows, allowing natural light to flood the space. Enjoy expansive beach views, private balconies and bathrooms for each room, a modern kitchen equipped with top-of-the-line appliances, office or study, fitness or game room, huge 3 car garage, pool, private beach access, private gated drive, and fully landscaped yard including maintenance free turf!
- Type:
- Single Family
- Sq.Ft.:
- n/a
- Status:
- Active
- Beds:
- 4
- Year built:
- 2022
- Baths:
- 2.00
- MLS#:
- 2051048
- Subdivision:
- Morgans Cove
ADDITIONAL INFORMATION
Discover the beauty of this nearly new home in the desirable Morgans Cove community of St. Augustine! Immaculately maintained and move-in ready, this 4-bedroom, 2-bathroom property is a standout gem. It offers modern features and thoughtful upgrades such as a finished garage, water softening system, upgraded ceiling fans, and a sealed driveway. With its spacious layout and stylish interior, this home is perfect for both comfortable living and entertaining guests. Highlights include a sleek, contemporary kitchen with ample cabinet space and a relaxing outdoor area designed for unwinding or hosting gatherings. Situated in a prime location, you'll enjoy convenient access to beaches, historic downtown, and all the local amenities St. Augustine has to offer. Don't miss the chance to own this exceptional property in the sought-after Morgans Cove community!
Open House:
Saturday, 1/25 11:00-5:00PM
- Type:
- Single Family
- Sq.Ft.:
- n/a
- Status:
- Active
- Beds:
- 3
- Lot size:
- 0.12 Acres
- Year built:
- 2025
- Baths:
- 2.00
- MLS#:
- 2050964
- Subdivision:
- Silverleaf
ADDITIONAL INFORMATION
Newly Built Home! The Beech plan offers a smartly designed balance between private living and open entertaining spaces. You'll love an inviting covered patio located just off the great room, featuring sophisticated sliding doors that offer a seamless flow between outdoor and indoor living. The great room also flows into a dining nook and spacious kitchen, boasting a built-in pantry and an attractive breakfast-bar island. Two bedrooms share access to a full hall bath and linen closet, with a convenient laundry room nearby. And occupying its own area of the home, a generous primary suite includes a private bath and walk-in closet. Completing the layout, a 2-car garage features a mudroom entry. * SAMPLE PHOTOS Actual homes as constructed may not contain the features and layouts depicted and may vary from image(s).
- Type:
- Single Family
- Sq.Ft.:
- n/a
- Status:
- Active
- Beds:
- 5
- Year built:
- 2024
- Baths:
- 4.00
- MLS#:
- 2050959
- Subdivision:
- Shearwater
ADDITIONAL INFORMATION
Classic comforts and modern luxuries come together to make this new construction home in Shearwater a great place to build your future! This new home in St. Augustine, FL, features sunny gathering areas and serene bedrooms. The open family, dining and kitchen area provides a glamorous space for creating memories. Expand culinary horizons or create family favorite recipes in the gourmet kitchen featuring a spacious island. Begin and end each day in your luxurious Owner's Retreat with a spa-inspired Owner's Bath and walk-in closet. A guest suite on the first floor provides ample privacy for overnight guests. Sip your morning coffee or a cool beverage in the evening on the lanai. Three additional bedrooms provide space for growing minds and unique personalities to thrive on the second floor. Enjoy family game nights or movie nights in the upstairs retreat. Delight in the additional space provided by the three-car garage as well as the storage under the stairs.
- Type:
- Single Family
- Sq.Ft.:
- 1,700
- Status:
- Active
- Beds:
- 3
- Lot size:
- 0.13 Acres
- Baths:
- 3.00
- MLS#:
- 2050956
- Subdivision:
- Bravo Park
ADDITIONAL INFORMATION
Custom Home to be built with your choices of Colors, Siding, Roofing, Kitchens, Baths, Floors .... all from many options we offer. Two-story home with views of Oyster Creek. Corner Lot; New home next door to be built; beautiful Contemporary across the street. Walk to the end of the block to shops, restaurants, bars, etc. You can even walk right into the City of St Augustine Historical Center. STOCK PHOTOS, PRICES SUBJECT TO CHANGE. All uploaded photos are stock photos of this floor plan. Actual home may differ from photos.
- Type:
- Single Family
- Sq.Ft.:
- 2,467
- Status:
- Active
- Beds:
- 4
- Lot size:
- 0.14 Acres
- Year built:
- 2024
- Baths:
- 3.00
- MLS#:
- 2050951
- Subdivision:
- Brook Forest
ADDITIONAL INFORMATION
* Sample Photos *Discover Elegance at Brook Forest: The Nassau Floor Plan Welcome to the pinnacle of luxury living in SilverLeaf's prestigious gated community, Brook Forest. Introducing the Nassau Floor Plan by Dream Finders Homes - a masterpiece of design and craftsmanship. Exquisite Home Features: Impressive two-story layout Generous 1,968 sq ft of living space 4 spacious bedrooms 2.5 elegant bathrooms Convenient 2-car garage Breathtaking pond views The Nassau embodies sophisticated living, meticulously crafted to cater to your every need. Each room is thoughtfully designed to maximize comfort and functionality, creating the perfect backdrop for your lifestyle. Brook Forest at SilverLeaf: A Community Like No Other Nestled within SilverLeaf, Brook Forest represents the perfect fusion of innovative paired-villa floor plans and Dream Finders Homes' most coveted single-family designs. This brand-new neighborhood offers an unparalleled living experience with world-class amenities: Exclusive amenity center Multi-lane lap pool for fitness enthusiasts Resort-style lagoon pool for relaxation Exciting splash pad for family fun Dedicated dog park for your furry friends State-of-the-art pickleball courts Engaging tot lots for the little ones At Brook Forest, we've curated an environment that promotes an active, vibrant lifestyle. Whether you're seeking relaxation, recreation, or a sense of community, you'll find it all within reach. Experience the perfect blend of luxury, comfort, and community at Brook Forest. The Nassau Floor Plan awaits to turn your dream home into reality. Schedule your private tour today and step into the future of refined living.
- Type:
- Townhouse
- Sq.Ft.:
- 3,325
- Status:
- Active
- Beds:
- 4
- Lot size:
- 0.09 Acres
- Year built:
- 2005
- Baths:
- 4.00
- MLS#:
- 2050918
- Subdivision:
- Palencia
ADDITIONAL INFORMATION
Stunning Townhome nestled in the center of highy sought after Luxury Palencia Golf Community. This home boasts tall ceilings, crown molding, turn-key maintenance free living, lawn service included in HOA, a first floor master suite with gorgeous french doors overlooking private courtyard. Kitchen has lovely tall cabinetry, granite countertops all open to very spacious family room complete beautiful tile floors and great under stair storage. The family room can be divided into dining and relaxing areas, it also has a beautiful front patio with elegant French Doors.. Laundry room and a half bath also on main floor. Upstairs has a massive open loft, and beautiful balcony, a space for future kitchenette or wet-bar and two well proportioned bedrooms that share a full bath, these bedrooms overlook the courtyard. A wonderful separate apartment is located above the garage, this space includes a full bath, it can be a work from home office, or an apartment or more space for entertaining.
$1,429,000
211 OGLETHORPE BLVD St Augustine, FL 32080
- Type:
- Other
- Sq.Ft.:
- 2,689
- Status:
- Active
- Beds:
- 3
- Lot size:
- 0.23 Acres
- Year built:
- 2022
- Baths:
- 5.00
- MLS#:
- 245042
- Subdivision:
- Davis Shores
ADDITIONAL INFORMATION
Ideal location! Experience luxury living in this custom-built home, crafted just two and a half years ago with exceptional attention to detail and durability. Built to withstand hurricanes and sitting high and dry, this 3-bedroom, 5-bathroom residence offers both peace of mind and coastal elegance. Each spacious bedroom features a private ensuite bath, while two additional half baths serve the kitchen and pool areas. Throughout the home, youâ??ll find premium Cali Bamboo LVP flooring and a neutral, designer-coordinated color palette. The chefâ??s dream kitchen is equipped with top-of-the-line appliances, ideal for creating culinary masterpieces. The custom staircase, elegantly set behind the kitchen, leads to the primary and secondary bedrooms, along with a loft that overlooks the grand foyer. A third bedroom on the main floor offers flexibility, perfect for guests or as an in-law suite.
- Type:
- Single Family
- Sq.Ft.:
- n/a
- Status:
- Active
- Beds:
- 3
- Lot size:
- 0.15 Acres
- Year built:
- 2024
- Baths:
- 2.00
- MLS#:
- 2050875
- Subdivision:
- Cherry Elm Townhomes
ADDITIONAL INFORMATION
* Sample Photos * UNDER CONSTRUCTION- ESITMATED READY END OF OCT 2024! The Manatee floorplan is a 1 story home always on the ends of the buildings with a 2 car garage. The home features 3 bedrooms, 2 full baths and 2 car. 9' wide triple slider off of the spacious family room, Laminate plank flooring in all main areas, 42'' Grey cabinets, Quartz countertops in kitchen & baths, tile kitchen backsplash, microwave oven combo, stainless steel hood, 5 burner gas cooktop, gas hot water heater, blinds included throughout and much more!
- Type:
- Single Family
- Sq.Ft.:
- n/a
- Status:
- Active
- Beds:
- 3
- Lot size:
- 0.12 Acres
- Year built:
- 2024
- Baths:
- 2.00
- MLS#:
- 2050828
- Subdivision:
- Collier Heights
ADDITIONAL INFORMATION
Welcome home to this adorable new construction home, featuring 3 bedrooms, 2 bathrooms with a spacious entry and open floor plan! This home is centrally located to shopping, entertainment and the beaches. It is also walking distance to local community center which has a pool, playground and numerous sports fields.
- Type:
- Condo
- Sq.Ft.:
- n/a
- Status:
- Active
- Beds:
- 1
- Year built:
- 2004
- Baths:
- 1.00
- MLS#:
- 2050785
- Subdivision:
- Wgv Laterra Condo
ADDITIONAL INFORMATION
Step back in time and experience the elegance of this Spanish European-style condominium villa. This fully furnished efficiency is designed for relaxation and rejuvenation, offering a serene escape from the daily hustle. Complete with fully equipped kitchen, featuring granite countertops and GE black appliances. The building offers elevator access, 24-hour security, & gorgeous pool, ensuring peace of mind and ease of living. Includes full access to King & Bear amenities: golf, tennis, pickleball, multiple pools, a hot tub spa, and a state-of-the-art fitness center. The clubhouse and on-site restaurants provide perfect spots for socializing and relaxation. This prime location just 1 mile from I-95, sets you close to shopping, gas stations, and Costco nearby, everything just moments away. Plus, you're only 20 minutes from stunning beach access, making it an ideal retreat or short-term investment for additional income! Don't miss this unique opportunity to own a piece of paradise!


Andrea Conner, License #BK3437731, Xome Inc., License #1043756, [email protected], 844-400-9663, 750 State Highway 121 Bypass, Suite 100, Lewisville, TX 75067

IDX information is provided exclusively for consumers' personal, non-commercial use and may not be used for any purpose other than to identify prospective properties consumers may be interested in purchasing, and that the data is deemed reliable by is not guaranteed accurate by the MLS. Copyright 2025, St Augustine Board of Realtors. All rights reserved.
Saint Augustine Real Estate
The median home value in Saint Augustine, FL is $980,000. This is higher than the county median home value of $523,700. The national median home value is $338,100. The average price of homes sold in Saint Augustine, FL is $980,000. Approximately 70.18% of Saint Augustine homes are owned, compared to 17.42% rented, while 12.4% are vacant. Saint Augustine real estate listings include condos, townhomes, and single family homes for sale. Commercial properties are also available. If you see a property you’re interested in, contact a Saint Augustine real estate agent to arrange a tour today!
Saint Augustine, Florida has a population of 104,536. Saint Augustine is less family-centric than the surrounding county with 29.06% of the households containing married families with children. The county average for households married with children is 34.16%.
The median household income in Saint Augustine, Florida is $77,230. The median household income for the surrounding county is $88,794 compared to the national median of $69,021. The median age of people living in Saint Augustine is 44.2 years.
Saint Augustine Weather
The average high temperature in July is 90.9 degrees, with an average low temperature in January of 45.4 degrees. The average rainfall is approximately 50.63 inches per year, with 0 inches of snow per year.






