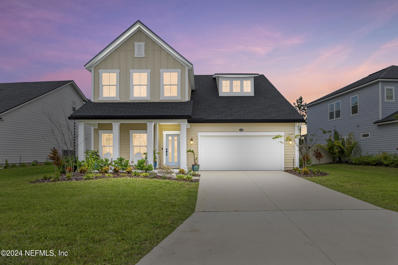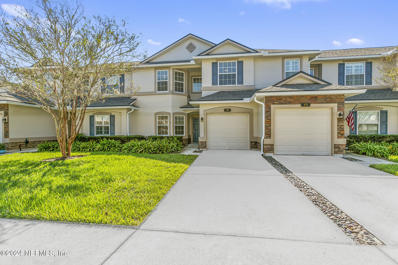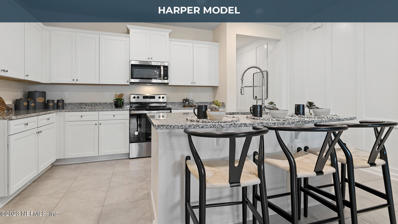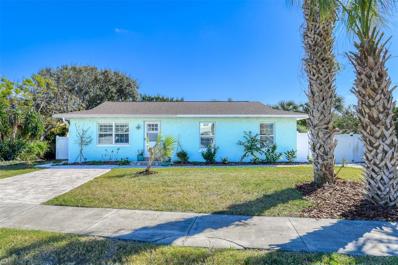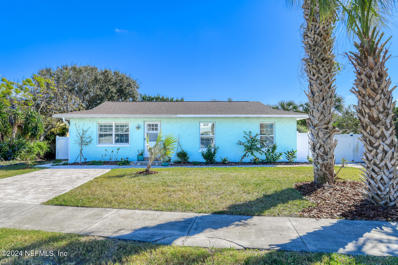Saint Augustine FL Homes for Sale
- Type:
- Single Family
- Sq.Ft.:
- n/a
- Status:
- Active
- Beds:
- 5
- Lot size:
- 0.17 Acres
- Year built:
- 2022
- Baths:
- 4.00
- MLS#:
- 2057128
- Subdivision:
- Beacon Lake
ADDITIONAL INFORMATION
115 Ness Circle, located in the highly sought-after community of Beacon Lake, offers the ideal blend of functionality and comfort. With a 3-car tandem garage, custom additions and thoughtful floor plan boasting 5 bedrooms and 4 full bathrooms, this home is perfect for those seeking a modern flexible lifestyle. The first floor features a full bathroom and a bedroom, offering a space for guests or multi-generational living. The open-concept layout includes living area and a gourmet kitchen with extended cabinetry that provides additional storage and counter space for cooking and entertaining. A built-in drop zone keeps the entryway organized and the versatile study can be used as an office or formal dining area. Step outside to enjoy the extended paver patio, with plenty of space for outdoor gatherings and relaxation. This home is located in close proximity to Lakeside Academy (K-8th) and Beacon Lake's amenity center, offering everything you need for an active, vibrant lifestyle. Beacon Lake's amenity center offers resort-style amenities including a 43-acre lake, fitness center, culinary studio, tennis and pickleball courts, playground, kayak launch, pool and splash park.
- Type:
- Single Family
- Sq.Ft.:
- n/a
- Status:
- Active
- Beds:
- 3
- Lot size:
- 0.15 Acres
- Year built:
- 2022
- Baths:
- 2.00
- MLS#:
- 2057307
- Subdivision:
- Silver Leaf
ADDITIONAL INFORMATION
Don't miss this beautiful 3-bedroom, 2-bath home with an additional spacious office, located in the highly sought-after Silverleaf community. This golf cart-friendly neighborhood offers fantastic amenities. The home features an open kitchen with stainless steel appliances, a double oven, dual eating bars, a dining area, and a cozy living space. Enjoy the convenience of split bedrooms and a generous office area. The master suite includes a large walk-in closet and a luxurious super shower. Step outside to an expansive backyard. Solar panels and a water softener included. The community boasts multiple water parks, a kids' water park, a dog park, pickleball and tennis courts, along with nearby restaurants, shops, a hospital, coffee shop, and ice cream parlor, all within walking distance. Plus, it's situated in the top-rated St. Johns school district.
- Type:
- Townhouse
- Sq.Ft.:
- n/a
- Status:
- Active
- Beds:
- 4
- Lot size:
- 0.06 Acres
- Year built:
- 2008
- Baths:
- 3.00
- MLS#:
- 2057301
- Subdivision:
- Heritage Park
ADDITIONAL INFORMATION
Welcome to this beautiful pond-front townhome in the Villas of Heritage Park! With 1,988 sq. ft. of thoughtfully designed living space, this 4-bedroom, 2.5-bathroom home combines comfort, style, and tranquil views. Inside, you'll find spacious bedrooms with ceiling fans and generous closet space, including a master suite with a walk-in closet. The master bath features his-and-her sinks, a shower/tub combo, and elegant ceramic tile. The kitchen is both functional and welcoming, offering light maple cabinets, a large pantry, extra storage, and a breakfast bar that flows seamlessly into the oversized living room. Adjacent to the kitchen is a private laundry room for added convenience. The living room is a showstopper, with vaulted two-story ceilings and oversized windows that fill the space with natural light and provide picturesque views of the pond. Step outside to enjoy your private patio and yard, perfect for relaxing or entertaining in this peaceful setting. This stunning townhome offers the perfect blend of modern living and serene surroundings. Don't miss outschedule your private showing today!The information provided in this listing is the best of the seller's/ Listing agent knowledge and cannot be exclusively relied on by buyer. Buyer must independently verify all information pertaining to the property. "Seller never occupied. Neither the seller or listing agent make any representations as to the accuracy of any information contained herein. Buyer/buyer agent must conduct their own due diligence, verifications, research and inspections and are relying solely on the results thereof."
- Type:
- Townhouse
- Sq.Ft.:
- n/a
- Status:
- Active
- Beds:
- 3
- Year built:
- 2024
- Baths:
- 3.00
- MLS#:
- 2048496
- Subdivision:
- Bridgewater
ADDITIONAL INFORMATION
Welcome to Bridgewater! New townhomes located in highly desirable St. Johns County, Florida. Bridgewater is located off County Road 210 just west of I-95 making Downtown Jacksonville, St. Augustine and area beaches a short drive away. Beautiful new amenity center is now open!
- Type:
- Single Family
- Sq.Ft.:
- n/a
- Status:
- Active
- Beds:
- 3
- Lot size:
- 0.1 Acres
- Year built:
- 2023
- Baths:
- 2.00
- MLS#:
- 2037495
- Subdivision:
- Shearwater
ADDITIONAL INFORMATION
MOVE IN READY! GREAT OPPORTUNITY! Stunning Home in the popular Shearwater Community offering lots of amenities to enjoy life to the fullest . Better than new! This home has $ 25,000 worth of upgrades . Gas fireplace with built ins , crown molding, custom blinds and a fully fenced backyard. The gourmet kitchen offers quartz countertops, gorgeous backsplash and stainless steel appliances. Spacious master suite with a walk in shower and walk in closet . All of this plus an office!! The exterior is equally as impressive including pavers, landscaping, upgraded lighting, screened lanai. Whether you are relaxing or entertaining, it's easy to admire the thoughtful extras in this elegantly designed home!
- Type:
- Single Family
- Sq.Ft.:
- n/a
- Status:
- Active
- Beds:
- 2
- Lot size:
- 0.05 Acres
- Year built:
- 1935
- Baths:
- 1.00
- MLS#:
- 2025904
- Subdivision:
- Dumas Tract City
ADDITIONAL INFORMATION
Located in downtown St. Augustine, Florida and is on the historic registry, this home offers a living room, 2 bedrooms, one bath, eat in kitchen and enclosed front and back porches. This home was re-plumbed and new hot water heater installed May of 2024, updated Bath Fitter's tub and shower combo 2020, central heat and air conditioning system 7/2023, metal roof installed in the 1980s (owners does not remember the exact date).
- Type:
- Single Family
- Sq.Ft.:
- 1,288
- Status:
- Active
- Beds:
- 3
- Lot size:
- 0.18 Acres
- Year built:
- 1981
- Baths:
- 2.00
- MLS#:
- FC305264
- Subdivision:
- Vilano Beach
ADDITIONAL INFORMATION
Introducing 79 Ferrol Road. A 3 bed 3 bath pool home in the heart of Vilano Beach. Located 9 houses from the beach and an even shorter walk to the local fishing pier, this cozy beach house is ideally situated. Only a block away is the Vilano Beach Town Center with Publix, several restaurants and specialty stores. The fully fenced backyard is a private sanctuary with a large pavered deck, yard and pool to take a dip. Inside is an open concept floor plan with three well appointed bedrooms as well as a flex-room off the kitchen. This updated beach house has previously been a successful vacation rental while most recently being used as a primary residence. Whether you are looking for a full-time property, second home or income producing investment, this Vilano Beach house checks all the boxes. Schedule your showing today!
- Type:
- Townhouse
- Sq.Ft.:
- 3,651
- Status:
- Active
- Beds:
- 4
- Lot size:
- 0.04 Acres
- Year built:
- 2002
- Baths:
- 4.00
- MLS#:
- 245467
- Subdivision:
- Ponte Vedra Shores
ADDITIONAL INFORMATION
This beautifully updated townhome, nestled between the Intracoastal Waterway and Vilano Beach, offers over 3,600 square feet of living space with stunning marsh and Intracoastal views. Spread across three levels, the home provides ample space for family and guests. The second floor is the main living space and includes the living room, kitchen, dining room, and a bedroom, currently used as an office. The spacious living room features two focal pointsâ??a gas fireplace and two sets of sliding glass doors leading to an oversized balcony, surrounded by Live Oaks draped in Spanish Moss. The chef's kitchen will delight even the most discerning cooks with beautiful cabinetry, quartz countertops, a pantry, and a charming shiplap ceiling. A private elevator ascends to the third floor, where the expansive primary suite awaits.
- Type:
- Single Family
- Sq.Ft.:
- n/a
- Status:
- Active
- Beds:
- 5
- Lot size:
- 0.19 Acres
- Year built:
- 2024
- Baths:
- 5.00
- MLS#:
- 2057272
- Subdivision:
- Shearwater
ADDITIONAL INFORMATION
Stunning & Immaculate! This 5 bedroom, 4.5 bath home was just completed by Dreamfinders last February and is their brilliantly designed Montauk II floor plan which is perfectly situated on a premium preserve lot just around the corner from the Kayak Club! This home is in turn-key condition and features many upgrades! Layout offers spaious and open rooms with 10' ceilings including formal foyer, formal dining room, wine room, butler's pantry, study/office, beautifully appointed kitchen with stainless appliances, spectacular island with dining for 8, fabulous great room with built-ins, grand owner's suite w/ 2 walk-in closets & luxurious bathroom, bedrooms 2, 3 & 4 are downstairs w/br 4 offering flex space as home office or den with electric fireplace and custom built-ins! Upstairs offers large bonus room + 5th bedroom & 4th bath. Extras include attached 3 car garage, superb closet storage & easterly facing covered patio w/ auto-retractable screen that overlooks scenic preserve! Shearwater is one of St Johns County's premier master-planned communities that offers fabulous resort-style amenities such as miles of sidewalks and trails, parks, swimming and lap pools, 3 story water slide, winding lazy river, tennis, Kayak Club and Fitness Lodge + dog park and community garden! Please be sure to view the photos towards the end of the slide show for pics of these spectacular amenities!
- Type:
- Single Family
- Sq.Ft.:
- n/a
- Status:
- Active
- Beds:
- 3
- Lot size:
- 0.19 Acres
- Year built:
- 1983
- Baths:
- 2.00
- MLS#:
- 2057271
- Subdivision:
- Parque Aviles
ADDITIONAL INFORMATION
This beautifully updated 3-bedroom, 1.5 -bath one-story home boasts new luxury vinyl plank flooring throughout the main living areas and fresh carpet in the bedrooms for a comfortable, modern feel. The kitchen has been thoughtfully upgraded with refinished cabinets and sleek quartz countertops, offering both style and functionality for cooking and entertaining. The open floor plan enhances the home's spacious feel, while large windows let in plenty of natural light. With its contemporary finishes and thoughtful design, this home is the perfect blend of style and convenience.
- Type:
- Condo
- Sq.Ft.:
- n/a
- Status:
- Active
- Beds:
- 1
- Year built:
- 1994
- Baths:
- 2.00
- MLS#:
- 2057267
- Subdivision:
- Conquistador Condo
ADDITIONAL INFORMATION
Discover your perfect getaway in this adorable condo with stunning Intracoastal views! This charming one-bedroom, one-and-a-half-bath unit boasts tiled floors and an open living area that invites relaxation. The spacious bedroom features a walk-in closet and an attached bath, providing comfort and convenience, while the screened lanai offers breathtaking views to enjoy your morning coffee or evening sunset. Located on the second floor and fully furnished, this unit presents excellent potential as a vacation rental, second home, or permanent residence. The Conquistadors community is packed with amenities, including tennis courts, golf, swimming pools, and a fishing pier—everything you need for an active lifestyle! Ideally situated near beautiful beaches, fantastic shopping, and historic downtown, this condo is your ticket to coastal living at its finest. Don't miss out on this incredible opportunity!
- Type:
- Single Family
- Sq.Ft.:
- n/a
- Status:
- Active
- Beds:
- 3
- Lot size:
- 0.18 Acres
- Year built:
- 1981
- Baths:
- 2.00
- MLS#:
- 2057257
- Subdivision:
- Vilano Beach
ADDITIONAL INFORMATION
Introducing 79 Ferrol Road. A 3 bed 2 bath pool home in the heart of Vilano Beach. Located 9 houses from the beach and an even shorter walk to the local fishing pier, this cozy beach house is ideally situated. Only a block away is the Vilano Beach Town Center with Publix, several restaurants and specialty stores. The fully fenced backyard is a private sanctuary with a large pavered deck, yard and pool to take a dip. Inside is an open concept floor plan with three well appointed bedrooms as well as a flex-room off the kitchen. This updated beach house has previously been a successful vacation rental while most recently being used as a primary residence. Whether you are looking for a full-time property, second home or income producing investment, this Vilano Beach house checks all the boxes. Schedule your showing today!
Open House:
Sunday, 12/22 12:00-6:00PM
- Type:
- Single Family
- Sq.Ft.:
- n/a
- Status:
- Active
- Beds:
- 4
- Baths:
- 3.00
- MLS#:
- 2057255
- Subdivision:
- Arbors At Lightsey Crossing
ADDITIONAL INFORMATION
Newly built home. The thoughtfully designed Agate plan offers an open layout with a well-appointed kitchen—featuring a center island and pantry—overlooking a spacious great room and dining area with patio access. A secluded primary suite boasts an expansive walk-in closet and a private bath. You'll love the professionally curated fixtures and finishes selected by our design team * SAMPLE PHOTOS Actual homes as constructed may not contain the features and layouts depicted and may vary from image(s).
Open House:
Sunday, 12/22 12:00-6:00PM
- Type:
- Single Family
- Sq.Ft.:
- n/a
- Status:
- Active
- Beds:
- 4
- Year built:
- 2024
- Baths:
- 3.00
- MLS#:
- 2057253
- Subdivision:
- Arbors At Lightsey Crossing
ADDITIONAL INFORMATION
New Construction! The thoughtfully designed Slate floor plan opens with two bedrooms flanking a bath. Further down the foyer, you'll find an open layout with a dining nook, a great room with access to the covered patio, and a kitchen with a center island. The primary suite is adjacent, and offers a generous walk-in closet and a private bath with a shower and a separate soaking tub. A fourth bedroom and a laundry complete the home * SAMPLE PHOTOS Actual homes as constructed may not contain the features and layouts depicted and may vary from image(s).
- Type:
- Condo
- Sq.Ft.:
- 1,284
- Status:
- Active
- Beds:
- 2
- Year built:
- 2000
- Baths:
- 2.00
- MLS#:
- 245462
- Subdivision:
- Las Palmas
ADDITIONAL INFORMATION
Unbeatable Marsh Views in Las Palmas! Discover this stunning 2-bedroom, 2-bathroom townhome with a private garage, nestled in the sought-after Las Palmas community. Bright, airy, and thoughtfully designed, this home features wood floors in the main living area, granite countertops, and an open floor plan perfect for entertaining. Enjoy the newly added automatic screen on the balcony, offering endless breezes and shade as well! The primary suite offers serene marsh views, an updated bathroom with a tiled shower, and a spacious walk-in closet. A convenient upstairs laundry room adds a touch of luxury to your daily routine. All new windows! Las Palmas boasts resort-style amenities, including a sparkling pool, hot tub, tennis courts, fitness center, and gated security. Ideally located, youâ??re just a bike ride away from downtown and a quick drive to the beach. A true gem for those seeking beauty and convenience. Make your showing today and start living the ultimate Florida lifestyle!
Open House:
Sunday, 12/22 12:00-6:00PM
- Type:
- Single Family
- Sq.Ft.:
- n/a
- Status:
- Active
- Beds:
- 3
- Baths:
- 2.00
- MLS#:
- 2057246
- Subdivision:
- Arbors At Lightsey Crossing
ADDITIONAL INFORMATION
Welcome to Seasons at Morada! Ideal for entertaining, the Fraser's open-concept layout features a large kitchen with a breakfast-bar island, flanked by a separate dining area and a great room with access to an inviting covered patio. You'll also enjoy the convenience of a laundry room, plus a mudroom. Two secondary bedrooms share access to a full hall bath, and a secluded primary suite boasts a walk-in closet and private bath. *SAMPLE PHOTOS Actual homes as constructed may not contain the features and layouts depicted and may vary from image(s).
- Type:
- Other
- Sq.Ft.:
- 3,669
- Status:
- Active
- Beds:
- 5
- Lot size:
- 0.26 Acres
- Year built:
- 2003
- Baths:
- 4.00
- MLS#:
- 245460
- Subdivision:
- King And The Bear
ADDITIONAL INFORMATION
Nestled within the prestigious guard-gated community of King and the Bear you will find this exquisite 3,669 sq. ft. POOL home perfectly positioned waterfront on a peaceful pond. This thoughtful design offers five bedrooms and four bathrooms and a huge 4 car garage! As you step inside, you are greeted by an inviting foyer that opens to a formal living room, where expansive views of the screened pool and lake immediately capture your attention. To one side of the entry, a private office provides a quiet retreat, while on the other, a formal dining room awaits, perfect for hosting elegant gatherings.
$386,000
1015 MINDELLO St Augustine, FL 32086
- Type:
- Other
- Sq.Ft.:
- 1,586
- Status:
- Active
- Beds:
- 3
- Year built:
- 1980
- Baths:
- 2.00
- MLS#:
- 245458
- Subdivision:
- St. Augustine Shores
ADDITIONAL INFORMATION
Very nice concrete block home situated on a corner, shaded lot in coveted Intracoastal section of St. Augustine Shores. This home has just been repainted inside and out, has had the master bathroom re-done, a new roof put on in September 2024 and a beautiful paver driveway installed in October. A new electric panel box was installed in 2018, the water heater replaced in 2021 and it has been replumbed and it has a well and irrigation system. With an extra HUGE 2-car garage (20x27), there's plenty of room for parking and/or a workshop area. The large "Florida Room" is has been made in to a separate living area with French door added to create a private entry. It can easily be converted in to a 4th bedroom or it can be used as a private home office or for additional living space. The seller will offer an $5,000 flooring allowance with an "acceptable" offer. Currently the living area has wood lamenant flooring and the carpet has been removed in the three bedrooms.
- Type:
- Condo
- Sq.Ft.:
- 1,554
- Status:
- Active
- Beds:
- 3
- Year built:
- 1985
- Baths:
- 2.00
- MLS#:
- 245456
- Subdivision:
- Sand Dollar Condo
ADDITIONAL INFORMATION
Wonderful views of the Atlantic Ocean; hear the waves while relaxing on your private patio. Kitchen with breakfast bar, spacious master bedroom suite with connecting bath; large airy and spacious living-room and dining. Make this beach retreat yours for a lifetime of enjoyment. Sold Fully furnished. Easy to show have your Realtor make an appointment today.
- Type:
- Condo
- Sq.Ft.:
- 1,409
- Status:
- Active
- Beds:
- 3
- Year built:
- 2000
- Baths:
- 2.00
- MLS#:
- 245453
- Subdivision:
- The Preserve
ADDITIONAL INFORMATION
Freshly painted, this lovely ground floor, lakefront condo in the popular island community of The Preserve is ready for new owners! Garage included! There are no stairs in this flat 3-bedroom home, and the open concept layout makes living easy in this sweet space. This light and bright home features custom blinds on every window, bamboo flooring in the main living spaces, newer appliances, and beautiful lake views. The screened patio provides the perfect spot for enjoying the outdoors at home. The kitchen has been fully remodeled in recent years, including all new cabinets and appliances. The bathrooms have also been updated recently. Deep closets with shelving offer ample storage space throughout. New roofs installed in the community in 2023 help to keep your insurance rates down.
$750,000
5301 1ST ST St Augustine, FL 32080
- Type:
- Other
- Sq.Ft.:
- 1,412
- Status:
- Active
- Beds:
- 3
- Lot size:
- 0.27 Acres
- Year built:
- 1988
- Baths:
- 2.00
- MLS#:
- 245450
- Subdivision:
- Windswept Acres
ADDITIONAL INFORMATION
Welcome to Your Coastal Oasis on Anastasia Island! Discover the perfect blend of luxury, comfort, and location in this beautifully updated 3-bedroom, 2-bathroom POOL HOME just a short stroll from the pristine beaches. Step inside to an open-concept floor plan where the kitchen, dining, and living areas flow seamlesslyâ??ideal for entertaining or simply unwinding in style. The heart of the home opens to your private outdoor sanctuary: a screened-in pool area surrounded by lush landscaping, complete with a jacuzzi spa for ultimate relaxation and privacy. Retreat to the thoughtfully designed bedrooms, each offering ample space and comfort. The oversized garage provides generous storage for beach gear, vehicles, and more.
- Type:
- Townhouse
- Sq.Ft.:
- n/a
- Status:
- Active
- Beds:
- 3
- Lot size:
- 0.08 Acres
- Year built:
- 2024
- Baths:
- 3.00
- MLS#:
- 2057170
- Subdivision:
- Brandon Lakes Townhomes
ADDITIONAL INFORMATION
Sample Images!! Sample Images!! Why rent when you can own! The Wingate is one of our most popular townhome plans, perfect for entertaining friends and family. The kitchen boasts 42 in cabinets, kitchen island and quartz counterops. All of Brandon Lakes townhomes have 9ft ceilings on both levels, quartz countertops in bathrooms, and has access to all of the Silverleaf ammenties. Sales office hours M-S 10-6 and Sunday 12-6. Ready to move in March!
- Type:
- Townhouse
- Sq.Ft.:
- n/a
- Status:
- Active
- Beds:
- 3
- Lot size:
- 0.05 Acres
- Year built:
- 2024
- Baths:
- 3.00
- MLS#:
- 2057163
- Subdivision:
- Brandon Lakes Townhomes
ADDITIONAL INFORMATION
Sample Images!! Why rent when you can own! The Egret is one of our most popular townhome plans, perfect for entertaining friends and family. The kitchen boasts 42 in cabinets, kitchen island and quartz counterops. All of Brandon Lakes townhomes have 9ft ceilings on both levels, quartz countertops in bathrooms, and has access to all of the Silverleaf ammenties. Sales office hours M-S 10-6 and Sunday 12-6
- Type:
- Single Family
- Sq.Ft.:
- 5,174
- Status:
- Active
- Beds:
- 4
- Lot size:
- 0.66 Acres
- Year built:
- 2005
- Baths:
- 4.00
- MLS#:
- 2056107
- Subdivision:
- Palencia
ADDITIONAL INFORMATION
Exceptional John Kenny built home nestled under sweeping Oaks in the heart of Palencia! Gorgeous curb appeal w/ timeless architectural elements: stacked stone, window flower box, copper accents, timberland wood shutters, paver walkway & tiered fountain, This 4 bedroom 3.5 bath home is meticulously maintained by the original owner. Step into 2-story foyer through custom mahogany, iron & rainglass front entry. Exquisitely rounded staircase & custom wide Oak flooring. high ceilings, custom moldings & arched niches adorn the space. Floor to ceiling windows bring the outdoors in. Grecian key molded mantle over gas fireplace with built in grass cloth backed shelving w cabinets. Mirrored Butler's pantry off dining room provides easy access to linens & bar ware. Kitchen features GE monogram appliances & subzero refrigerator, GE Wine chiller. Spacious downstairs primary suite w/ built-ins custom closet, walk-in shower & Jacuzzi tub. Outdoor lanai features built in Grille & artistic fire bowl.
- Type:
- Single Family
- Sq.Ft.:
- n/a
- Status:
- Active
- Beds:
- 4
- Lot size:
- 0.52 Acres
- Year built:
- 1982
- Baths:
- 4.00
- MLS#:
- 2056365
- Subdivision:
- Moultrie Trails
ADDITIONAL INFORMATION
**Welcome to 203 Raintree Trail,** a 4-bedroom, 4-bathroom home on a half-acre in the tranquil, wooded community of Moultrie Trails in Saint Augustine, FL. The home features an expansive family room, formal dining area, and a versatile flex space, along with a recently updated kitchen boasting granite countertops, stainless steel appliances, and elegant cabinetry. The main level includes a bedroom/office and an oversized primary suite with an en-suite bath, while upstairs offers a cozy loft and two bedrooms, each with its own bath. Step outside to enjoy a screened inground pool, hot tub, and a newly installed 18' x 18' pool pavilion—perfect for entertaining or relaxing. The property also includes a private basketball court and is minutes from shopping, historic sites, and beaches. Priced at $668,838—reflecting a $75,000 reduction to accommodate a future roof replacement—this home offers incredible value.


Andrea Conner, License #BK3437731, Xome Inc., License #1043756, [email protected], 844-400-9663, 750 State Highway 121 Bypass, Suite 100, Lewisville, TX 75067

IDX information is provided exclusively for consumers' personal, non-commercial use and may not be used for any purpose other than to identify prospective properties consumers may be interested in purchasing, and that the data is deemed reliable by is not guaranteed accurate by the MLS. Copyright 2024, St Augustine Board of Realtors. All rights reserved.
Saint Augustine Real Estate
The median home value in Saint Augustine, FL is $562,500. This is higher than the county median home value of $523,700. The national median home value is $338,100. The average price of homes sold in Saint Augustine, FL is $562,500. Approximately 70.18% of Saint Augustine homes are owned, compared to 17.42% rented, while 12.4% are vacant. Saint Augustine real estate listings include condos, townhomes, and single family homes for sale. Commercial properties are also available. If you see a property you’re interested in, contact a Saint Augustine real estate agent to arrange a tour today!
Saint Augustine, Florida has a population of 104,536. Saint Augustine is less family-centric than the surrounding county with 29.06% of the households containing married families with children. The county average for households married with children is 34.16%.
The median household income in Saint Augustine, Florida is $77,230. The median household income for the surrounding county is $88,794 compared to the national median of $69,021. The median age of people living in Saint Augustine is 44.2 years.
Saint Augustine Weather
The average high temperature in July is 90.9 degrees, with an average low temperature in January of 45.4 degrees. The average rainfall is approximately 50.63 inches per year, with 0 inches of snow per year.
