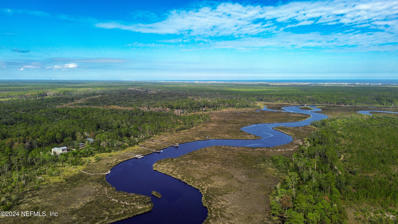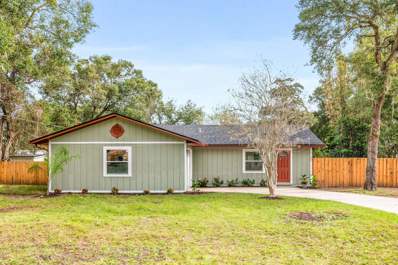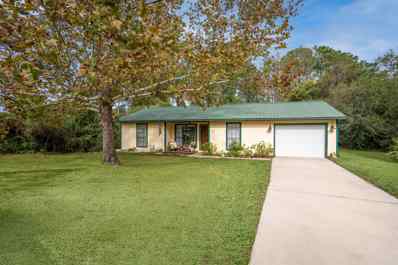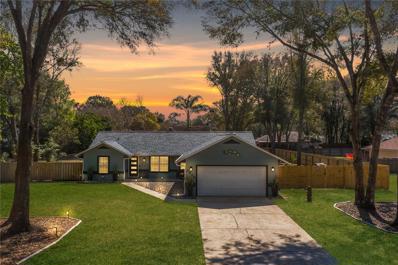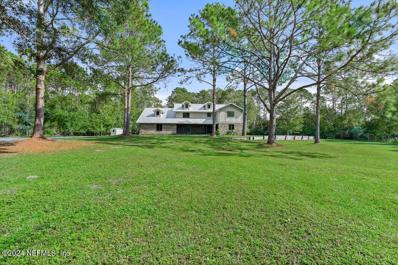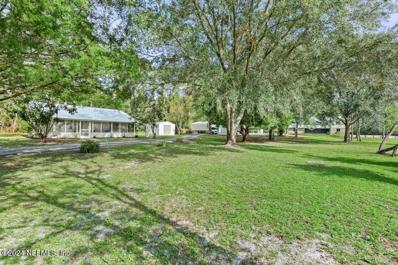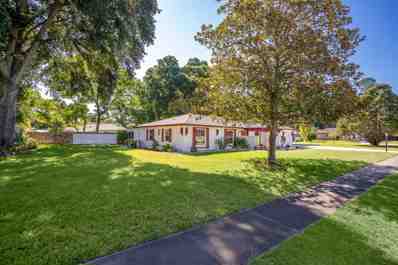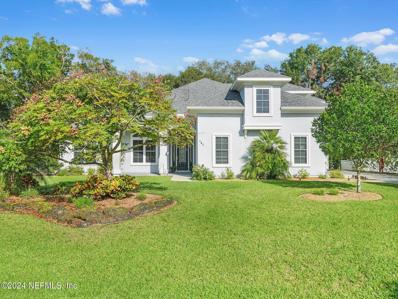Saint Augustine FL Homes for Sale
- Type:
- Single Family
- Sq.Ft.:
- n/a
- Status:
- Active
- Beds:
- 4
- Lot size:
- 0.52 Acres
- Year built:
- 1982
- Baths:
- 4.00
- MLS#:
- 2056365
- Subdivision:
- Moultrie Trails
ADDITIONAL INFORMATION
**Welcome to 203 Raintree Trail,** a 4-bedroom, 4-bathroom home on a half-acre in the tranquil, wooded community of Moultrie Trails in Saint Augustine, FL. The home features an expansive family room, formal dining area, and a versatile flex space, along with a recently updated kitchen boasting granite countertops, stainless steel appliances, and elegant cabinetry. The main level includes a bedroom/office and an oversized primary suite with an en-suite bath, while upstairs offers a cozy loft and two bedrooms, each with its own bath. Step outside to enjoy a screened inground pool, hot tub, and a newly installed 18' x 18' pool pavilion—perfect for entertaining or relaxing. The property also includes a private basketball court and is minutes from shopping, historic sites, and beaches. Priced at $668,838—reflecting a $75,000 reduction to accommodate a future roof replacement—this home offers incredible value.
- Type:
- Single Family
- Sq.Ft.:
- n/a
- Status:
- Active
- Beds:
- 3
- Lot size:
- 2.1 Acres
- Year built:
- 2001
- Baths:
- 2.00
- MLS#:
- 2056841
- Subdivision:
- Hansens Unrec
ADDITIONAL INFORMATION
Nestled on 2.1 acres, 865 Faver Dykes perfectly blends modern comfort with serene countryside living. The home is elevated on pilings, providing unique architectural appeal and added practicality. With 1,344 square feet of thoughtfully designed space, it invites you to unwind and enjoy the beauty of Florida. Built in 2001 and fully renovated in 2023, this home boasts cozy bedrooms and beautifully updated bathrooms, ensuring both style and functionality. Appreciate the warm and inviting atmosphere, enhanced by contemporary updates that seamlessly marry convenience with character. Step outside to discover over 1,000 square feet of wrap-around covered porch space, perfect for relaxing or entertaining while enjoying the fresh air. Additionally, you'll find a stunning 450-foot dock that gracefully extends towards breathtaking Pellicer Creek, offering endless opportunities for kayaking, fishing, or simply soaking in the natural beauty. Recent upgrades include a new roof (replaced in 2017), a brand-new fence for added privacy, and a Simply Safe security system for peace of mind. If you're seeking a peaceful retreat that celebrates the best of both worldsmodern living and tranquil surroundingsthis is the perfect place to call home. All information pertaining to the property is deemed reliable, but not guaranteed. Information to be verified by the Buyer. Be advised that cameras may exist recording audio and video inside/outside the property, such as ring doorbells. Photos are digitally enhanced and could be altered, please verify.
- Type:
- Other
- Sq.Ft.:
- 1,357
- Status:
- Active
- Beds:
- 2
- Lot size:
- 0.23 Acres
- Year built:
- 1983
- Baths:
- 3.00
- MLS#:
- 245405
- Subdivision:
- St. Augustine South
ADDITIONAL INFORMATION
Live the Florida lifestyle in this newly renovated, 2 BR/ 2 BA pool home in one of St. Augustine's most desirable neighborhoods, 2 spacious Master Suites, both w/ walk in closets & updated baths, Kitchen features SS appliances, new cabinets, quartz countertops & a pass through to the Living Room for easy entertaining, this charming home has large rooms w/ lots of options! The generous outdoor space features a sparkling pool, brand new deck, fenced backyard w/ room for a summer kitchen, boat, RV or outdoor workshop! St. Augustine South, located on the Intracoastal Waterway is a boater's paradise w/ 2 community boat ramps for easy deep water access, or launch your Kayak & enjoy the sunset! The waterfront park & walking path is perfect for an evening stroll! no HOA or rental restrictions, conveniently located, close to beaches, shopping, restaurants, historic downtown & all the great things that St. Augustine has to offer! A must see!
$319,900
240 WATSON RD St Augustine, FL 32086
- Type:
- Other
- Sq.Ft.:
- 1,740
- Status:
- Active
- Beds:
- 3
- Lot size:
- 0.33 Acres
- Year built:
- 1989
- Baths:
- 2.00
- MLS#:
- 245390
- Subdivision:
- Woodridge
ADDITIONAL INFORMATION
Welcome to this wonderful three bedroom, two bath home with two car garage located in the heart of St. Augustine. This split plan home offers vaulted ceiling, separate dining area, gorgeous fireplace, plantation shutters, and tile floors throughout. Situated on a third of an acre lot with no HOA. Recent upgrades include newer roof, new HVAC new plumbing 2021,and new septic 2020. A great value in the area, this home is perfect for first time home buyer or investor. Excellent location only 10-minute drive to the beach and historic downtown Saint Augustine. Close to shopping, top rated schools, hospital, restaurants. Call today for a private tour.
- Type:
- Single Family
- Sq.Ft.:
- n/a
- Status:
- Active
- Beds:
- 4
- Lot size:
- 0.5 Acres
- Year built:
- 2013
- Baths:
- 2.00
- MLS#:
- 2055616
- Subdivision:
- Oakbrook
ADDITIONAL INFORMATION
Bravissimo! No more compromising! You've found the one that has what you're looking for - a beautiful home with just enough space from your neighbors! This home is truly a gem! This home is located in St Augustine in the gorgeous gated community of Oakbrook. Oakbrook is a mature community where most of the homes actually look different from one another, with each home sitting on 1/2 acre. With mature oak trees throughout the community - Oakbrook truly gives you a completely different feel to the gang-buster construction and cookie-cutter vibe you get with a lot of the new construction communities in St Augustine and St. Johns County. The home has been meticulously maintained by the sole owners, who have also made some amazing luxury upgrades to the home. As you make your way inside to the spacious 4 bedroom, 2 bathroom, 3,220 SQFT home, you are instantly transported to a scene from Thomas Crown Affair. With Travertine floors throughout the home and lanai, custom made wood bookcases in two rooms, custom made wood cabinetry for dressing room closets & the garage, Murano glass chandelier in both the dinette and the dining room, Schoenbeck Swarovski crystal lighting over the breakfast bar, and a gas fireplace - the home simply screams luxury and comfort. The home offers an office/flex space, a sitting room, a proper dining room, an open concept kitchen to living room space. The home has a second office that was originally designed to be the bathroom. Do you want a third full bath? This office is already set up for it with the piping already installed! The kitchen offers an induction cooktop, a Bosch custom stove exhaust hood, roll out draw shelving for all kitchen cabinets, and a custom made shelving for the kitchen pantry. If the power ever goes out, well, a 22KW Generac Whole House LP Generator w/ 250G underground liquid propane tank and 160 bottle wine fridge also conveys with the property! As you make your way to the rear of the home, you'll find the roof covered with no see-em screened in lanai. This is an amazing space for your money, coffee with friends and family or for entertaining during the big game. As you continue to the back patio you are greeted with beautiful paver floors and a peaceful garden adorned with a majestic fountain! Have an electric bike, car or golf cart? Charge it with a 50 amp outlet at the mouth of the garage. This home is truly a must see! Don't miss out on this amazing opportunity! See you at the Open House Saturday, November 16th from 1:00pm-3:00pm.
- Type:
- Single Family
- Sq.Ft.:
- 1,832
- Status:
- Active
- Beds:
- 4
- Lot size:
- 0.18 Acres
- Year built:
- 1978
- Baths:
- 2.00
- MLS#:
- FC305198
- Subdivision:
- St Augustine South
ADDITIONAL INFORMATION
WELCOME HOME!!!! This newly renovated 4 bedroom 2 bathroom is ready for new owners. Located centrally for all your needs. Hospitals, shopping, entertainment and of course the famous St. Augustine Beach. This gorgeous home has all you need. Walk into your common space.... huge enough for family room, gathering room even a pool table. You easily walk into the eat in kitchen with beautiful finishes. Separate space behind the eat-in-kitchen area that leads into a massive bedroom. HUGE utility room off kitchen, has access to outside. Fourth bedroom is in front of the utility room. This large bedroom is ideal for visiting family/ friends, older children who want that feeling of being on their own or possibly a hideaway space for yoga room, ''man cave'' or gaming room. The possibilities are endless. This lot has a fenced in backyard and mature trees. The space gives you a feeling of privacy. This neighborhood has no HOA and no CDD!
- Type:
- Other
- Sq.Ft.:
- 1,839
- Status:
- Active
- Beds:
- 3
- Lot size:
- 0.09 Acres
- Year built:
- 2019
- Baths:
- 3.00
- MLS#:
- 245372
- Subdivision:
- Moultrie Woods Phase 2
ADDITIONAL INFORMATION
Welcome to this beautifully designed 3-bedroom, 2.5-bathroom home, perfectly situated in a desirable neighborhood. Boasting a spacious, open floor plan, this property offers a seamless blend of style, functionality, and comfort. As you enter, you'll immediately appreciate the bright and airy feel of the main living space, featuring gorgeous tile floors that flow throughout. The expansive living area is ideal for both relaxing and entertaining, and it opens directly into the stunning kitchen. The kitchen is a true standout with crisp white cabinetry, elegant quartz countertops, and complementary stainless steel appliances. Whether you're preparing a meal or hosting friends, this kitchen offers both beauty and practicality.
- Type:
- Other
- Sq.Ft.:
- 1,248
- Status:
- Active
- Beds:
- 3
- Lot size:
- 0.33 Acres
- Year built:
- 1988
- Baths:
- 2.00
- MLS#:
- 245368
- Subdivision:
- Fort Peyton Forest
ADDITIONAL INFORMATION
Welcome to this charming 3-bedroom, 2-bathroom home, nestled in a peaceful, family-friendly neighborhood. Situated on over 0.3 acres, this property offers ample space for outdoor activities, whether you love gardening, entertaining, or simply enjoying nature. With no HOA and a location on a quiet, dead-end street, you can relax knowing thereâ??s minimal trafficâ??perfect for children and pets to play safely. The backyard offers privacy with mature trees providing shade and backing onto a wooded area, creating a tranquil retreat right at home. Inside, youâ??ll find beautiful vinyl flooring and tastefully selected wall colors, enhancing the homeâ??s warm and inviting atmosphere. The fully remodeled kitchen features modern finishes, including stylish white subway tiles, creating a space as functional as it is beautiful. Off the kitchen, a versatile bonus room awaits, ideal for a playroom, formal dining area, or office.
- Type:
- Single Family
- Sq.Ft.:
- 2,059
- Status:
- Active
- Beds:
- 3
- Lot size:
- 0.55 Acres
- Year built:
- 1995
- Baths:
- 2.00
- MLS#:
- FC304548
- Subdivision:
- Oakbrook Sub
ADDITIONAL INFORMATION
Discover the epitome of comfort and elegance nestled in the heart of the desirable Oakbrook community in St. Augustine. This remarkable 1995-built residence, set on a spacious .55-acre lot, has been meticulously updated to offer a blend of luxury, privacy, and convenience. As you step inside this 3 bedroom, 2 bathroom home, you're greeted by an open and inviting atmosphere, accentuated by updated wood-like tile flooring that flows seamlessly throughout. This property offers an ideal living space, wtih over 2,000 square feet, including a spacious Florida room. The completely remodeled kitchen stands as the centerpiece of this stunning home, boasting top-of-the-line renovations that cater to both the avid cook and the design enthusiast. Equipped with modern appliances, ample storage, and exquisite finishes, this kitchen is designed to inspire culinary creativity and gatherings. The living space is further enhanced by a new fireplace, providing a cozy spot to nestle in front of during cooler evenings. Large windows and sliding doors usher in abundant natural light, creating a warm and welcoming ambiance. Immerse yourself in the tranquil ambiance of your backyard sanctuary, elegantly framed by the expansive Florida Room/lanai. This refined space offers a serene setting for leisurely reading, dining with family and friends, or simply absorbing the serene beauty of your surroundings. Progress further into your personal oasis, where a crystal-clear pool and luxurious hot tub beckon for relaxation or social entertainment. The exquisitely landscaped .55-acre lot, enhanced by an efficient irrigation system, guarantees privacy and ongoing enjoyment within this meticulously curated outdoor retreat. Additional upgrades include a new roof, plumbing, and HVAC system, ensuring peace of mind and comfort for years to come. The home also features a state-of-the-art security system, offering an extra layer of security and convenience. Located just minutes away from shopping, the historic charm of downtown St. Augustine, and the pristine beaches that the area is renowned for, this home provides the perfect balance of serene living and accessibility to amenities. Embrace the lifestyle you've been dreaming of in this beautifully renovated home in Oakbrook. With its thoughtful upgrades, prime location, and inviting outdoor living spaces, this property is more than just a house—it's a place to call home.
- Type:
- Single Family
- Sq.Ft.:
- n/a
- Status:
- Active
- Beds:
- 3
- Lot size:
- 3.77 Acres
- Year built:
- 1984
- Baths:
- 4.00
- MLS#:
- 2055185
- Subdivision:
- St Augustine Heights
ADDITIONAL INFORMATION
Scenic estate in a prime location with quick commute to St Augustine beaches, historic downtown, and major highways. This MLS description is for 2552 St Augustine Blvd (main house). Included in the sale is 2550 St Augustine Blvd (Guest House) - See MLS 2055006. The primary house has a spectacular floor plan with three flex rooms to allow for your lifestyle. The guest house provides options for a generational home, guest house, or rental home. Both homes have been updated and are move-in ready. The screened in heated pool with spa, covered patio AND additional hot tub is the perfect setting for family time, and entertaining. The 24 x 50 workshop with two roll up doors is designed to provide for working on cars, or hobby of your choice. There is additional storage building, a detached carport, and beautiful mature trees all on 3.78 acres. Property is zoned multi-residential up to 10 units. PRIMARY HOUSE: New metal roof/2023; new water pump and water softner/2024; entire interior painted/2024. Kitchen with cabinets galore features wet bar with Monogram 2 drawer under counter refrigerator, new icemaker/20224, granite counters, custom tile backsplash, farmhouse double bowl sink with apron front, and engineered plank flooring. Wood burning fireplace in family room with French doors leading to pool and 650 sq ft garage. This home has amazing floor plan with at last three rooms offering options for flexible floor plans. SECONDAY HOUSE: New metal roof/2023, new vinyl plank flooring throughout/2024, custom wood countertop/2024, tile backsplash/2024, updated bathroom/2024, and all new interior paint/2024. WORKSHOP: 24 X 50; 200 AMP panel, 30 amp outlet for RV, 2 12' roll up doors, closed cell blown insulation, outlets on alternate studs throughout. 2 car detached carport and storage building are also on property.
- Type:
- Single Family
- Sq.Ft.:
- n/a
- Status:
- Active
- Beds:
- 5
- Lot size:
- 3.77 Acres
- Year built:
- 1984
- Baths:
- 5.00
- MLS#:
- 2055006
- Subdivision:
- St Augustine Heights
ADDITIONAL INFORMATION
Scenic estate in a prime location with quick commute to St Augustine beaches, historic downtown, and major highways. This MLS description combines 2552 St Augustine Blvd (main house) See MLS 20551875 & 2550 (Guest House). The primary house has a spectacular floor plan with three flex rooms to allow for your lifestyle. The guest house is 768 sq ft, 2 bedrooms, 1 bathroom and provides options for a generational home, guest house, or rental home. Both homes have been updated and are move-in ready. The screened in heated pool with spa, covered patio AND additional hot tub is the perfect setting for family time, and entertaining. The 24 x 50 workshop with two roll up doors is designed to provide for working on cars, or hobby of your choice. There is additional storage building,a detached carport, and beautiful mature trees all on 3.78 acres. Property is multi residential up to 10 units. PRIMARY HOUSE: New metal roof/2023; new water pump and water softner/2024; entire interior painted/2024. Kitchen with cabinets galore features wet bar with Monogram 2 drawer under counter refrigerator, new icemaker/20224, granite counters, custom tile backsplash, farmhouse double bowl sink with apron front, and engineered plank flooring. Wood burning fireplace in family room with French doors leading to pool and 650 sq ft garage. This home has amazing floor plan with at last three rooms offering options for flexible floor plans. SECONDAY HOUSE: New metal roof/2023, new vinyl plank flooring throughout/2024, custom wood countertop/2024, tile backsplash/2024, updated bathroom/2024, and all new interior paint/2024. WORKSHOP: 24 X 50; 200 AMP panel, 30 amp outlet for RV, 2 12' roll up doors, closed cell blown insulation, outlets on alternate studs throughout. 2 car detached carport and storage building are also on property.
- Type:
- Other
- Sq.Ft.:
- 1,616
- Status:
- Active
- Beds:
- 3
- Lot size:
- 0.39 Acres
- Year built:
- 1978
- Baths:
- 2.00
- MLS#:
- 245331
- Subdivision:
- St. Augustine Shores
ADDITIONAL INFORMATION
Welcome home! This meticulous maintained block home, is located in one of St Augustines original communities. Situated on a corner lot, there is plenty of space. Enjoy your mornings or afternoons in the one of a kind Florida room. The waterfront community features, a swimming pool, clubhouse, dock, and plenty of running/bike trails. When it comes to convenience, it checks all the boxes. Come see what this home has to offer!
- Type:
- Condo
- Sq.Ft.:
- 700
- Status:
- Active
- Beds:
- 1
- Year built:
- 1974
- Baths:
- 1.00
- MLS#:
- 245319
- Subdivision:
- Fairview Apts
ADDITIONAL INFORMATION
Ground floor one BR apartment with screened lanai overlooking shady trees & golf course! Sturdy concrete block construction; windows enhanced by metal "Florida" shutters that can be lowered if storms approach! Easy care ceramic tile throughout: wood-look in main areas & BR. Safety bars in bathtub & safety bolt in slider for your security! Your assigned parking spot is the second one from your front door! Replumbed 7/20; heat pump/AC 4/22! New: microwave, light fixtures, BA vanity, sink, faucet, toilet w/soft-close seat, & med cabinet! BR walk-in closet, hall storage/linen closet & exterior 6'x5' storage room for bulky items! Pool & clubhouse with coin-operated laundry! Plenty of marked visitor parking! Mature landscaping with seating areas sprinkled throughout.
- Type:
- Single Family
- Sq.Ft.:
- 2,486
- Status:
- Active
- Beds:
- 3
- Lot size:
- 0.18 Acres
- Year built:
- 2024
- Baths:
- 2.00
- MLS#:
- 2055795
- Subdivision:
- St Augustine Shores
ADDITIONAL INFORMATION
UP TO $10,000 BUYER CREDIT!!! STUNNING NEW CONSTRUCTION IN SAINT AUGUSTINE SHORES GOLF COMMUNITY - JUST 10 MINUTES TO THE BEACH! DISCOVER MODERN LIVING AT ITS FINEST IN THIS BEAUTIFUL, BRAND NEW HOME NESTLED IN THE SOUGHT AFTER SHORES GOLF COMMUNITY. CLOSE TO SHOPS, DINING, AND TOP RATED SCHOOLS. THIS 3 BEDROOM, 2 BATH HOME OFFERS A SERENE RETREAT WITH EXCEPTIONAL FEATURES AND HIGH-END FINISHES. SPACIOUS, OPEN, INVITING SPACE WITH 10' CEILINGS IN THE LIVING ROOM AND MASTER BEDROOM. GORGEOUS TILE FLOORS THROUGHOUT THE HOME. OFFERING BOTH STYLE AND EASY MAINTENANCE. GOURMET KITCHEN EQUIPPED WITH GE APPLIANCES, SLEEK QUARTZ COUNTERTOPS, A LARGE PANTRY AND A FUNCTIONAL LAYOUT IDEAL FOR COOKING AND ENTERTAINING. MASTER SUITE RETREAT FEATURES A GENEROUS WALK IN CLOSET AND A LUXURIOUS MASTER BATH WITH DOUBLE SINKS AND A ZERO ENTRY WALK IN SHOWER. STYLISH GUEST BATH COMPLETE WITH PORCELAIN TUB AND BEAUTIFUL TILE SURROUND. FRENCH DOORS LEAD TO A COVERED REAR PORCH. SPACIOUS FINISHED GARAGE WITH AN EPOXY COATING. LUSH LANDSCAPING WITH IRRIGATION SYSTEM FOR A BEAUTIFUL LUSH LAWN YEAR ROUND. SPACIOUS FINISHED GARAGE WITH AN EPOXY COATING. ENJOY THE SERENITY OF THE SAINT AUGUSTINE SHORES GOLF COURSE COMMUNITY. OFFERING PICTURESQUE VIEW, GOLF COURSE ACCESS, AND A FRIENDLY NEIGHBORHOOD ATMOSPHERE. YOU'LL ALSO APPRECIATE THE QUICK COMMUTE TO STUNNING BEACHES, PARKS AND ALL THE HISTORIC CHARM THAT SAINT AUGUSTINE HAS TO OFFER. DON'T MISS OUT ON THIS FANTASTIC OPPORTUNITY TO OWN A STUNNING MOVE IN READY HOME IN ONE OF THE MOST DESIRABLE AREAS IN SAINT AUGUSTINE! OWNER IS A LICENSED REAL ESTATE AGENT.
- Type:
- Other
- Sq.Ft.:
- 1,594
- Status:
- Active
- Beds:
- 3
- Lot size:
- 0.18 Acres
- Year built:
- 1989
- Baths:
- 2.00
- MLS#:
- 245297
- Subdivision:
- St. Augustine South
ADDITIONAL INFORMATION
Great home in a No HOA community with 2 boat ramps and new recreational area.Step into the large living room with vaulted ceilings and a view of the backyard and the creek.Lots of space in the kitchen and dining room with room to update.Great size guest rooms and guest bathroom.The owner suite has a great view of the backyard and the creek.It also has a great size walk in closet and owners bathroom.Hop on your golf cart for quick access to the waterfront or recreational area.Recreational area includes new pickleball courts, playground and clubhouse.This home has a lot to offer for someone wanting to update and have no HOA issues.New roof in 2018.Must see home.
- Type:
- Other
- Sq.Ft.:
- 2,586
- Status:
- Active
- Beds:
- 4
- Lot size:
- 0.25 Acres
- Year built:
- 2005
- Baths:
- 3.00
- MLS#:
- 245169
- Subdivision:
- St. Augustine Shores
ADDITIONAL INFORMATION
This beautifully crafted Toll Brothers concrete block and stucco residence is tucked within a private community known for St. Johns County schools, low HOA fees, and fantastic amenities. Inside, you'll find a thoughtfully designed split floor plan that blends privacy with functionality. This home provides open-concept living. The spacious kitchen, casual dining, and large great room with fireplace are ideal for family life and entertaining. Newly refinished floors, new carpet, neutral tile, fresh paint, new roof, and mudroom/drop zone and plenty of storage make this house move-in ready. Outside, take in the tranquil views of the private backyard with pavers and a pergola, overlooking the HOA-maintained preserve, which makes for a peaceful retreat.
- Type:
- Single Family
- Sq.Ft.:
- n/a
- Status:
- Active
- Beds:
- 5
- Lot size:
- 0.5 Acres
- Year built:
- 2016
- Baths:
- 4.00
- MLS#:
- 2055599
- Subdivision:
- Oakbrook
ADDITIONAL INFORMATION
Located in the desirable Oakbrook community, this custom-designed 5-bedroom, 3.5-bath home by Corner Construction provides an ideal combination of privacy and convenience. Inside, you'll be greeted by lofty tray ceilings, an open-concept design, and an abundance of natural light. The well-designed floor plan centers around the spacious kitchen and living area. The living room, with its eye-catching gas fireplace, is ideal for both relaxation and entertaining. The kitchen is a chef's dream, featuring a large walk-in pantry, gas range, and built-in microwave & additional oven. The breakfast nook off the kitchen and the formal dining room provide ample seating, perfect for casual meals or special gatherings. The first-floor primary suite offers a true retreat, complete with a walk-in closet, spa-like shower, a soaking tub, and direct access to the back porch. A second bedroom on the main level, with an ensuite bath, also offers patio access. Additionally, the first floor includes a laundry room, dedicated office, and a convenient guest half bath. The two-car garage is accessible off the kitchen, while a separate single garage provides extra storage or potential workshop space. Upstairs, a versatile bedroom can function as a second living area or flex space. Two additional bedrooms and a full bath complete the second floor. Meticulously maintained by its original owner, this move-in ready home sits on a generous half-acre lot, offering an expansive backyard with endless possibilities for creating your dream outdoor living space. The tranquil, wooded setting of Oakbrook, with its winding streets, mature trees, and abundant wildlife, complements a range of community amenities, including a pool, clubhouse, tennis courts, playground, ball field, and security gates, making it the perfect place to call home.
- Type:
- Single Family
- Sq.Ft.:
- n/a
- Status:
- Active
- Beds:
- 4
- Lot size:
- 0.37 Acres
- Year built:
- 1981
- Baths:
- 3.00
- MLS#:
- 2055511
- Subdivision:
- Moultrie Trails
ADDITIONAL INFORMATION
Welcome to your new sanctuary, nestled under the trees in one of the most coveted neighborhoods where convenience meets tranquility. Roof 6 yrs young; hot water heater 2 years; partially repiped in 2022. This gem boasts an expansive lot, ideal for barbecues, fire pit nights, gardeners, or just a sprawling lawn for the kids to play. Downstairs you'll find a spacious living room, dining room, eat-in kitchen with tons of storage, and a downstairs bedroom suite with fireplace. The upstairs bedrooms and owner's suite are spacious and comfortable. A little cosmetic TLC here will transform this already lovely home into your personal masterpiece. Near A-rated schools and walking distance to shops/restaurants. Close to downtown St Augustine, I-95, and the beach. Come see the possibilities!
- Type:
- Single Family
- Sq.Ft.:
- n/a
- Status:
- Active
- Beds:
- 3
- Lot size:
- 0.13 Acres
- Year built:
- 2020
- Baths:
- 2.00
- MLS#:
- 2055507
- Subdivision:
- Sawmill Landing
ADDITIONAL INFORMATION
Welcome to 99 Sawmill Forest Ct.! This delightful 3-bedroom, 2-bathroom home offers an inviting blend of comfort and charm. Inside, enjoy tasteful finishes that make each room feel cozy and unique. Step out back to discover your personal oasis—an extended paver patio perfect for gatherings or relaxation, all within a fenced yard for added privacy. The lush, private backyard is ideal for outdoor enjoyment, giving you a peaceful escape just moments from all the best of St. Augustine. Don't miss the opportunity to make this adorable home yours!
- Type:
- Single Family
- Sq.Ft.:
- n/a
- Status:
- Active
- Beds:
- 2
- Lot size:
- 0.11 Acres
- Year built:
- 1973
- Baths:
- 1.00
- MLS#:
- 2055498
- Subdivision:
- St Augustine Shores
ADDITIONAL INFORMATION
Looking for a home with top-notch updates in a prime location? Let me introduce you to a home that embodies both comfort and modern living. This charming home boasts an array of recent upgrades that are sure to impress even the most discerning buyer. First, you'll find new luxury vinyl plank (LVP) flooring that adds a fresh, modern touch to the entire living space. Enjoy peace of mind with the newer roof and HVAC system, ensuring your home is both energy-efficient and cost-effective when it comes to utilities. The fresh interior paint and new doors bring a delightful, renewed feel to the home. The kitchen, a true masterpiece, has been thoughtfully updated to inspire your inner chef. Its modern design promises both functionality and style, making it the hub of the home. Situated in a great location, this property's wooded lot offers a serene atmosphere while remaining conveniently accessible to local amenities. These key features not only enhance the property's aesthetic appeal but also provide practical benefits that add substantial value. If you're looking to make a move to a home that stands out in quality and location, this is an opportunity not to be missed. All information pertaining to the property is deemed reliable, but not guaranteed. Information to be verified by the Buyer. Be advised that cameras may exist recording audio and video inside/outside the property, such as ring doorbells. Photos are digitally enhanced and could be altered, please verify.
- Type:
- Condo
- Sq.Ft.:
- n/a
- Status:
- Active
- Beds:
- 3
- Year built:
- 1997
- Baths:
- 2.00
- MLS#:
- 2055413
- Subdivision:
- St Augustine Shores
ADDITIONAL INFORMATION
Welcome to your serene retreat in the beautiful Greens of St. Augustine! This well maintained ground floor 3-bed, 2-bath condo is nestled on the fairways of a picturesque golf course, offering the perfect blend of comfort, style, breathtaking views. Bright and airy open-concept living space, featuring large patio doors that flood the room with natural light and provide relaxing views of the lush greens and fairways. Relax in your tranquil master bedroom, complete with an ensuite bathroom featuring a dual vanity, soaking tub, and a walk-in shower. The additional bedrooms offer versatile flex space, ideal for family, guests, or home office. These rooms share a full size second bathroom. Located just a short drive from historic downtown St. Augustine, you'll have easy access to charming shops, restaurants, & iconic attractions. The beach is only minutes away, making this condo the ideal spot for both golfers & beach lovers alike! Photos virtual staged
- Type:
- Single Family
- Sq.Ft.:
- n/a
- Status:
- Active
- Beds:
- 3
- Lot size:
- 0.23 Acres
- Year built:
- 2004
- Baths:
- 2.00
- MLS#:
- 2055388
- Subdivision:
- St Augustine South
ADDITIONAL INFORMATION
Seller offering $3,000 closing costs, prepaids or rate buy down for exterior paint. Get ready to fall in love with this St Augustine South gem! This cozy 3-bedroom, 2-bath large corner lot oasis blends comfort and convenience in one of the most charming neighborhoods around. Imagine laid-back strolls along peaceful, tree-lined streets—no HOA or CDD fees here to cramp your style! This home is ready for easy living! Recent updates include a 2022 roof and brand new water heater. Inside, the open floor plan features vaulted ceilings, a spacious kitchen island, ample walk-in closets, and a screened lanai perfect for gatherings with an extra refrigerator. Outdoors, you'll find a 30-amp RV hookup, an extra concrete parking pad for your RV or boat and a metal shed for extra storage. This property features a dedicated irrigation system on its own well, ensuring efficient and cost-effective lawn care while preserving household water usage. The community adds even more appeal with boat, kayak, and jet ski launch areas, scenic walking paths along the intracoastal, and free parking at Crane Park boat launch. This is more than just a home, it's the lifestyle you've been dreaming of! Consider using our preferred lender to take advantage of special rate buydown options, lower closing costs, and exclusive financing benefits.
- Type:
- Single Family
- Sq.Ft.:
- n/a
- Status:
- Active
- Beds:
- 4
- Lot size:
- 0.33 Acres
- Year built:
- 2014
- Baths:
- 2.00
- MLS#:
- 2054965
- Subdivision:
- Woodlake
ADDITIONAL INFORMATION
A MUST SEE IN GATED WOODLAKE! This one-owner, well-maintained home offers serene lake views from most rooms & from the spacious screened lanai! Home sits on an OVERSIZED HOMESITE with room for outdoor living amenities. Just a short walk to the community pool & playground. Close to I-95, RV & boat storage, with historic downtown St. Augustine only a quick drive away. The expansive kitchen features granite counters, stainless steel appliances and a breakfast nook. Soaring 10' ceilings throughout. Formal dining and living rooms. The primary suite includes an adjoining sitting room or flex space overlooking the lake. The fully fenced yard provides privacy & a scenic setting for outdoor entertaining, while a 3-car garage offers plenty of storage. Recently painted exterior and a 110' well for irrigation add to the home's appeal. Low HOA and NO CDD FEES. Woodlake is a gated community with only 96. homes, a community pool & playground. Sellers can accommodate a quick move-in! historical sites, shopping, boating & fishing.
- Type:
- Single Family
- Sq.Ft.:
- n/a
- Status:
- Active
- Beds:
- 3
- Lot size:
- 0.18 Acres
- Year built:
- 1975
- Baths:
- 2.00
- MLS#:
- 2054825
- Subdivision:
- St Augustine Shores
ADDITIONAL INFORMATION
Introducing 247 Shores Boulevard, a fully-renovated, solid concrete block home in the highly sought-after St. Augustine Shores, offering peace of mind and affordability—making it one of the best investments in town. Inside, you'll be greeted by an inviting interior with wood-toned flooring throughout. The spacious living area seamlessly flows to a screened lanai, ideal for relaxing and entertaining in the private backyard. This home is a perfect opportunity to create your dream lifestyle in St. Augustine, FL at an affordable price point. Recent updates include a new roof (2017), AC (2016), kitchen appliances (2023), and plumbing and electrical updates within the past five years. St. Augustine Shores offers a wealth of amenities, with 45 acres of recreational facilities along the Intracoastal Waterway. Enjoy golf at the St. Augustine Shores Golf Club, explore scenic walking and biking trails, or play tennis, pickleball, and basketball on the community courts. The Riverview Club features a ballroom and multi-purpose rooms for events, along with a pool, playground, picnic facilities, horseshoe pits, a fishing pier, and RV/boat storage. Conveniently located near historic downtown St. Augustine, beautiful beaches, and ample shopping on US-1, this home combines comfort, convenience, and an unbeatable lifestyle. Nothing compares.
Open House:
Saturday, 12/28 1:00-4:00PM
- Type:
- Other
- Sq.Ft.:
- 1,729
- Status:
- Active
- Beds:
- 3
- Lot size:
- 0.38 Acres
- Year built:
- 2024
- Baths:
- 2.00
- MLS#:
- 245198
- Subdivision:
- St. Augustine Shores
ADDITIONAL INFORMATION
Discover a unique opportunity within the popular St. Augustine Shores golfing community: a meticulously crafted new construction residence by Generation Homes, renowned for their premier custom builds. This immaculate 3-bedroom, 2-bathroom home epitomizes modern elegance and functionality, boasting a thoughtful floor plan that includes a well positioned sunroom seamlessly integrated into the climate-controlled living space. Setting a new standard in energy efficiency, this home features state-of-the-art amenities such as spray foam attic insulation, low E windows, a high-efficiency water heater and air conditioning system, and energy star appliances. The interior is adorned with luxury vinyl plank and tile flooring, complemented by recessed lighting, 8-foot doors, smooth finish walls and ceilings, upgraded trim, and crown molding in the living area.

Andrea Conner, License #BK3437731, Xome Inc., License #1043756, [email protected], 844-400-9663, 750 State Highway 121 Bypass, Suite 100, Lewisville, TX 75067

IDX information is provided exclusively for consumers' personal, non-commercial use and may not be used for any purpose other than to identify prospective properties consumers may be interested in purchasing, and that the data is deemed reliable by is not guaranteed accurate by the MLS. Copyright 2024, St Augustine Board of Realtors. All rights reserved.

Saint Augustine Real Estate
The median home value in Saint Augustine, FL is $439,450. This is lower than the county median home value of $523,700. The national median home value is $338,100. The average price of homes sold in Saint Augustine, FL is $439,450. Approximately 70.18% of Saint Augustine homes are owned, compared to 17.42% rented, while 12.4% are vacant. Saint Augustine real estate listings include condos, townhomes, and single family homes for sale. Commercial properties are also available. If you see a property you’re interested in, contact a Saint Augustine real estate agent to arrange a tour today!
Saint Augustine, Florida 32086 has a population of 104,536. Saint Augustine 32086 is less family-centric than the surrounding county with 29.06% of the households containing married families with children. The county average for households married with children is 34.16%.
The median household income in Saint Augustine, Florida 32086 is $77,230. The median household income for the surrounding county is $88,794 compared to the national median of $69,021. The median age of people living in Saint Augustine 32086 is 44.2 years.
Saint Augustine Weather
The average high temperature in July is 90.9 degrees, with an average low temperature in January of 45.4 degrees. The average rainfall is approximately 50.63 inches per year, with 0 inches of snow per year.

