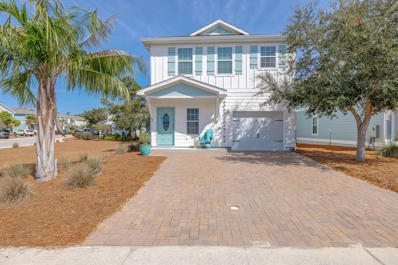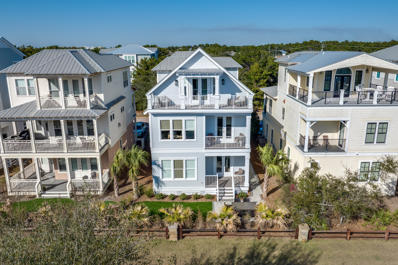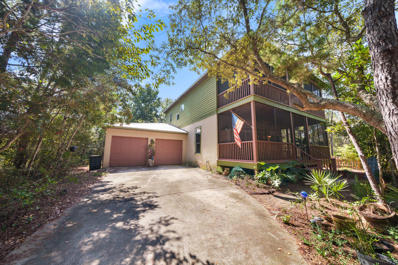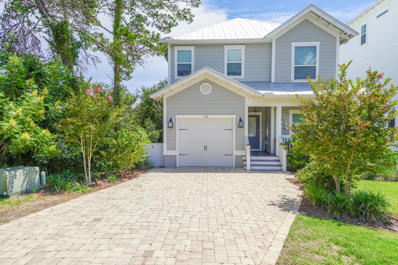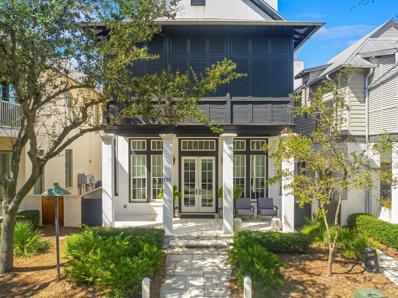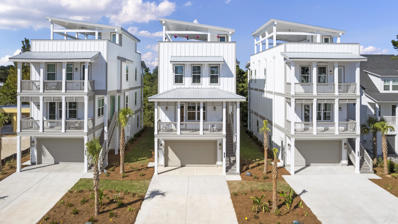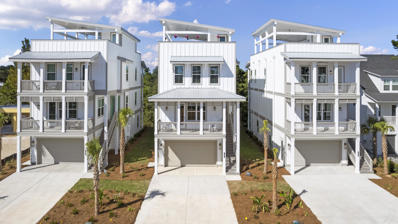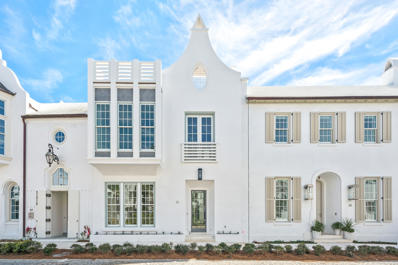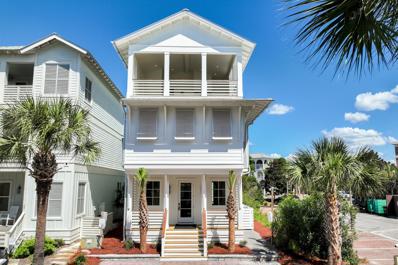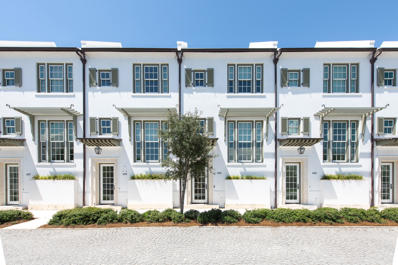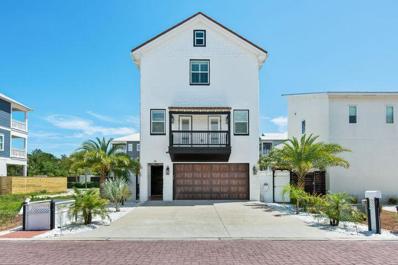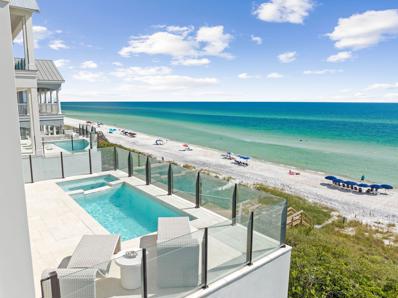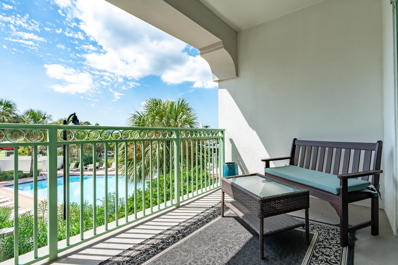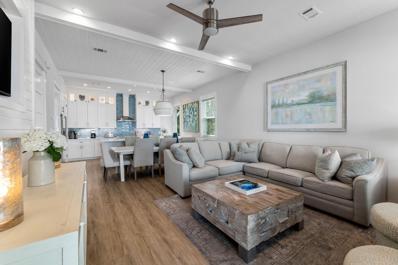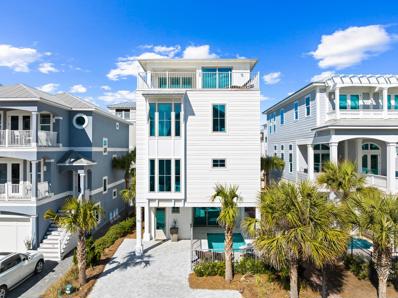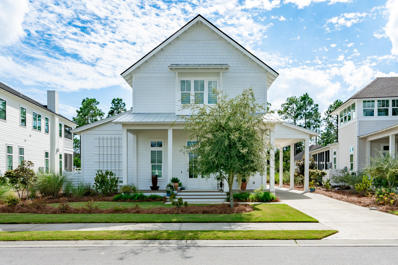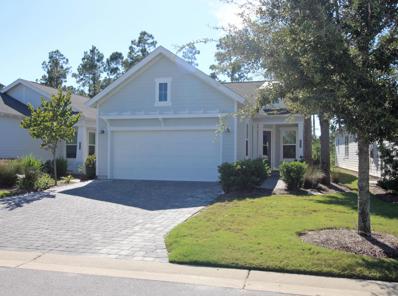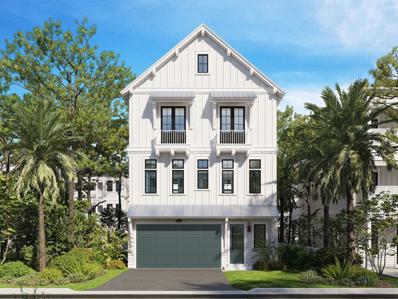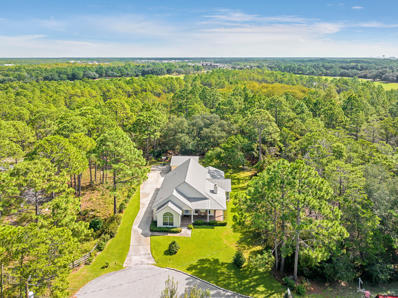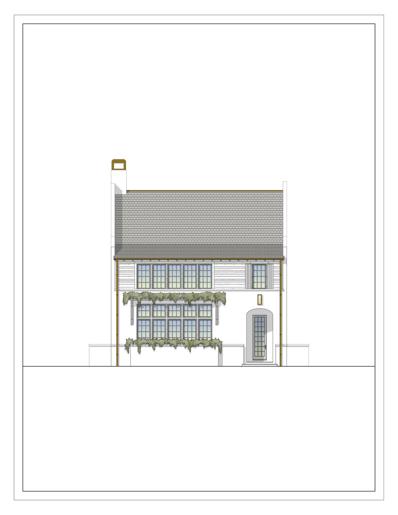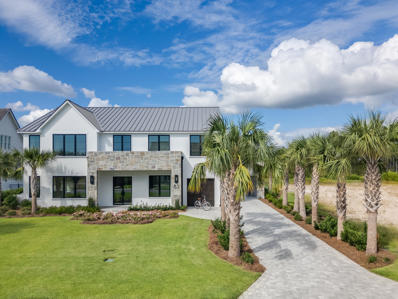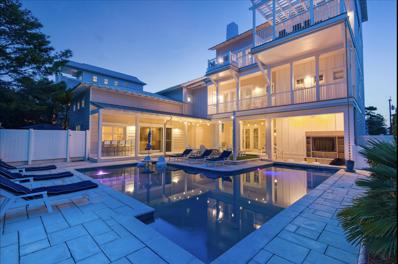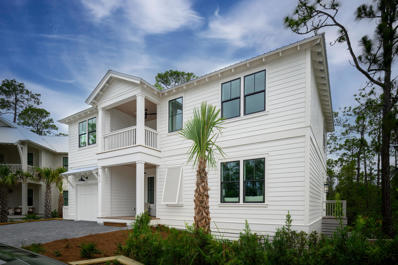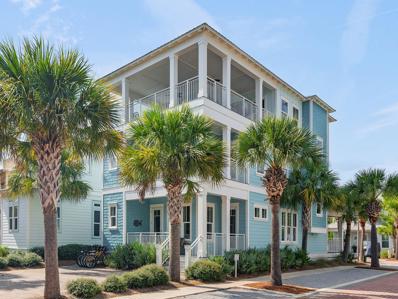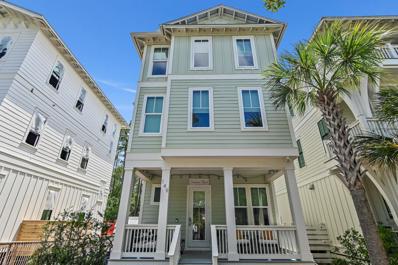Rosemary Beach FL Homes for Sale
- Type:
- Single Family-Detached
- Sq.Ft.:
- 1,772
- Status:
- Active
- Beds:
- 3
- Year built:
- 2014
- Baths:
- 3.00
- MLS#:
- 945007
- Subdivision:
- Waterview at Inlet Beach
ADDITIONAL INFORMATION
VERY DRASTIC PRICE REDUCTION!! Highly motivated seller. Gorgeously stunning beach bungalow in the heart of Inlet Beach, just a quick stroll to the sugar white sands and emerald waters of the Gulf of Mexico. This meticulously maintained home features a first floor open kitchen, dining and living room concept with lots of light and a truly beach getaway ambience. There is a patio just outside of the dining room for relaxing conversation or grilling up that perfect meal after a day at the beach. In the main hall entry there is a powder room and the one car garage entry. The second floor boasts three bedrooms, a Jack and Jill bath as well as an en suite off the master and is finished in a light and airy elegant and relaxing motif. Large lot and convenient to 30A and the shops and restaurants of 30Avenue. Come see this charming home today- you'll be glad you did!
$2,789,000
25 Pompano Place Inlet Beach, FL 32461
- Type:
- Single Family-Detached
- Sq.Ft.:
- 2,887
- Status:
- Active
- Beds:
- 4
- Year built:
- 2008
- Baths:
- 5.00
- MLS#:
- 916910
- Subdivision:
- POMPANO PLACE
ADDITIONAL INFORMATION
This completely renovated home is just a block from the Orange Street beach access. This gorgeous custom home has gulf views and plenty of living space, great for a vacation rental. Four bedrooms each with an ensuite bathroom. The open kitchen has new countertops and freshly painted cabinets and custom tile, the home has brand new European white oak hardwood flooring, new master shower tile bathroom and shower, all new tile in all bathrooms, new brick paver driveway, complete exterior paining, turf backyard, new elevator. Owner spared no expense on full remodel. Ride your bike to Rosemary, Alys and Seacrest Beach and just a mile to the shops and restaurants and the Shops a 30 Avenue. Interior and exterior renovations will make you fall in love with this beautiful beach home
- Type:
- Single Family-Detached
- Sq.Ft.:
- 2,444
- Status:
- Active
- Beds:
- 3
- Lot size:
- 0.39 Acres
- Year built:
- 2001
- Baths:
- 3.00
- MLS#:
- 960695
- Subdivision:
- LAKE SHORE ESTATES
ADDITIONAL INFORMATION
Nestled just across the street from Lake Powell in Inlet Beach and less than a mile from the largest public beach access in South Walton, this exceptional property offers the perfect blend of privacy and accessibility. If you're seeking a spacious, wooded lot, this custom-built home is an ideal choice. Constructed with quality craftsmanship, this residence is solid and ready for your personal touch. The home boasts ample parking options, easily accommodating a boat or RV, along with a deep two-car garage that can fit up to four vehicles. One of the standout features of this home is the additional screened outdoor living spaces on both levels, providing a serene area to relax while enjoying the natural surroundings. Hidden among the natural landscaping is a gazebo with built-in seating and a metal roof. There's also plenty of room in the backyard to create your own outdoor oasis, complete with a poolperfect for soaking up the sun or entertaining guests.The first floor is thoughtfully designed, incorporating a spacious living area, dining room, kitchen, laundry room, and a bedroom with a full en suite bathroom. This layout is ideal for both family living and hosting visitors.Heading upstairs, you'll discover two more bedrooms, each equipped with its own en suite. The master suite offers direct access to an oversized screened porch, an inviting space to savor your morning coffee or unwind after a long day. This property is an excellent option for a primary residence, allowing you to enjoy a peaceful lifestyle without the constant turnover of new neighbors. Additionally, it's conveniently located near 30 Avenue, Rosemary Beach, and just a short drive to Pier Park, ensuring that shopping, dining, and entertainment are always within reach. With its blend of privacy, ample space, and proximity to local attractions, this home represents a unique opportunity to create the lifestyle you desire. Make it your own and enjoy all that this beautiful area has to offer.
- Type:
- Single Family-Detached
- Sq.Ft.:
- 2,278
- Status:
- Active
- Beds:
- 4
- Year built:
- 2018
- Baths:
- 4.00
- MLS#:
- 960683
- Subdivision:
- GRANDE POINTE AT INLET BEACH
ADDITIONAL INFORMATION
Pride of ownership shines through as this home feels like new throughout. Tastefully decorated with a great layout with two living spaces. The very private fenced back yard and covered back deck is great for kids and pets. Enjoy the large community pool and kayak or paddle board access to the bay or take a 3 minute drive over to the beach. The privacy and the quality this neighborhood provides makes this an excellent beach home investment opportunity. Easy access to 98 and only 30 minutes to the NWFL Airport.
$3,900,000
198 E Water Street Inlet Beach, FL 32461
- Type:
- Single Family-Detached
- Sq.Ft.:
- 2,629
- Status:
- Active
- Beds:
- 4
- Lot size:
- 0.06 Acres
- Year built:
- 2012
- Baths:
- 5.00
- MLS#:
- 960675
- Subdivision:
- ROSEMARY BEACH
ADDITIONAL INFORMATION
Welcome to your dream getaway! This stunning 4 bedroom, 4.5 bath home offers the perfect blend of luxury and comfort in the heart of Rosemary Beach. Just steps away from the beautiful white sandy beaches, this property features a private pool surrounded by beautiful landscaping, providing an oasis for relaxation and entertainment. As you enter, you'll be greeted by an open-concept living space bathed in natural light.Some of the standout features include elegant quartz countertops, a sleek gas stove, and a lavish heated pool! The carriage house has been expertly crafted to provide a welcoming haven for both family and guests. With nearby shopping, dining, and recreational activities, you'll experience the vibrant lifestyle that makes Rosemary Beach so special. Whether you're looking for a vacation rental or a permanent residence, this home offers everything you need for a laid-back coastal lifestyle. Don't miss out on this exceptional opportunity. Schedule your showing today!
- Type:
- Single Family-Detached
- Sq.Ft.:
- 3,045
- Status:
- Active
- Beds:
- 5
- Year built:
- 2024
- Baths:
- 5.00
- MLS#:
- 960641
- Subdivision:
- Twin Palms
ADDITIONAL INFORMATION
Welcome to Twin Palms, Inlet Beach's newest luxury community. Schedule your showing today! Come check out this spacious floor plan and the amazing views from the rooftop terrace! Paradise you can call home awaits you when you make Twin Palms your new residence. Luxury and family-friendly living are perfectly intertwined in this South Walton premier community that is just steps away from 30Ave and Rosemary Beach. Relax under one of the cabanas at the community pool! Check documents for rental projections and standard features. **Photos are not of actual listing, but to show what finishes and floor plan will look like. Home does not come furnished.**
- Type:
- Single Family-Detached
- Sq.Ft.:
- 3,045
- Status:
- Active
- Beds:
- 5
- Year built:
- 2024
- Baths:
- 5.00
- MLS#:
- 960638
- Subdivision:
- Twin Palms
ADDITIONAL INFORMATION
Welcome to Twin Palms, Inlet Beach's newest luxury community. Schedule your showing today! Come check out this spacious floor plan and the amazing views from the rooftop terrace! Paradise you can call home awaits you when you make Twin Palms your new residence. Luxury and family-friendly living are perfectly intertwined in this South Walton premier community that is just steps away from 30Ave and Rosemary Beach. Relax under one of the cabanas at the community pool! Check documents for rental projections and standard features. **Photos are not of actual listing, but to show what finishes and floor plan will look like. Home does not come furnished.**
$6,250,000
36 Caliza Lane Inlet Beach, FL 32461
- Type:
- Single Family-Detached
- Sq.Ft.:
- 3,600
- Status:
- Active
- Beds:
- 4
- Lot size:
- 0.05 Acres
- Year built:
- 2022
- Baths:
- 6.00
- MLS#:
- 960631
- Subdivision:
- ALYS BEACH
ADDITIONAL INFORMATION
New York meets Santorini in this modern Alys Beach home. A full 3rd floor rooftop terrace offers Mediterranean living with a plunge pool, firepit lounge area, dining area and summer kitchen. A two-story waterfall wall cascades into the courtyard adding a Zen-like ambiance throughout the different levels of living spaces. In all this 3,600 sf home offers 4 bedrooms, 4 full baths, 2 half baths, multiple living areas, a full floor rooftop terrace and a coveted two-car garage.
$2,295,000
69 E Trigger Trail Inlet Beach, FL 32461
- Type:
- Single Family-Detached
- Sq.Ft.:
- 2,417
- Status:
- Active
- Beds:
- 5
- Lot size:
- 0.06 Acres
- Year built:
- 2024
- Baths:
- 5.00
- MLS#:
- 960060
- Subdivision:
- SEACREST BEACH
ADDITIONAL INFORMATION
New construction in Seacrest Beach with WATER VIEWS!!! Spacious open floor plan 5BR/4.5BA with room for a pool!. Plenty of room for family and friends. Tastefully decorated with Thermador appliances, upgraded tile and fixtures. The very large covered third story terrace complete with outdoor kitchen is perfect for entertaining and simply relaxing and taking in the gulf views. Seacrest Beach features the largest resort pool on 30A, a neighborhood tram and deeded beach access. Conveniently located in the heart of Seacrest Beach, between Rosemary Beach and Alys Beach. Walk or ride a bike to all of the shops and restaurants.
- Type:
- Single Family-Attached
- Sq.Ft.:
- 1,943
- Status:
- Active
- Beds:
- 3
- Lot size:
- 0.04 Acres
- Year built:
- 2019
- Baths:
- 4.00
- MLS#:
- 958038
- Subdivision:
- ALYS BEACH
ADDITIONAL INFORMATION
Designed by award-winning Khoury-Vogt Architects, Claremont Courts rowhomes are conveniently located across from ZUMA Wellness Center and near Caliza Pool, and the emerging Town Center. Venetian Plaster graces the entry foyer, stairwell, powder room, living and dining room, and kitchen. The expertly designed rowhome boasts soaring 16 foot ceilings in the great room which leads out to a private courtyard. Above the single car garage is a private guest suite with generous loggia with summer kitchen overlooking the courtyard. A guest suite is situated on the second floor of the main house, and the primary suite is flooded with natural light thanks to generous windows and a skylight at the top level. The home is a 'smart home' with Control 4 switches and app to control the audio visual system, lighting, hvac, and security.
$2,150,000
36 Tidewater Court Inlet Beach, FL 32461
- Type:
- Single Family-Detached
- Sq.Ft.:
- 2,687
- Status:
- Active
- Beds:
- 5
- Lot size:
- 0.07 Acres
- Year built:
- 2014
- Baths:
- 5.00
- MLS#:
- 960554
- Subdivision:
- Waterside at Inlet Beach
ADDITIONAL INFORMATION
Located on the sought after East end of Inlet Beach, this all-concrete home is the ultimate in beach living! Surrounded by multiple beach accesses just a few steps away, this property is what beach life is all about. The large garage offers more than enough space for all your beach toys, golf cart or vehicle while the four car driveway will easily handle the rest. Boasting five bedrooms, five baths and two living areas there is more than enough room for the family.
$13,495,000
8002 E Co Highway 30A Inlet Beach, FL 32461
Open House:
Friday, 11/15 9:00-5:00PM
- Type:
- Single Family-Detached
- Sq.Ft.:
- 8,800
- Status:
- Active
- Beds:
- 9
- Lot size:
- 0.24 Acres
- Year built:
- 2024
- Baths:
- 11.00
- MLS#:
- 960526
- Subdivision:
- SEACREST
ADDITIONAL INFORMATION
Reigning atop the dunes of Seacrest Beach, this iconic Gulf-front estate affords unprecedented coastal living. This new construction home is prominently situated between Camp Creek Lake and Alys Beach along 30A in Northwest Florida. This one-of-a-kind manor showcases a coastal design vision brought to life with the highest quality materials and finishes. Overlooking one of the most sought-after beaches in the US, the breath-taking views of the sugar white sands and the emerald green hued waters can be enjoyed throughout all three levels of the home. A perfectly planned floor-plan paired with exquisite design creates an unparalleled experience of seaside living. The immaculate and stately presence is appreciated upon initial approach. The front elevation is moored by a courtyard bordered with lush landscaping and a serene water feature connecting the outdoors to both the main home and carriage house. Upon entry, visitors are greeted by the grand foyer. On the ground level of the home you will locate a recreation room, fully equipped theater, oversized bunk room, junior bedroom suite, powder bath and the first of three laundry facilities. The striking stairwell provides ample natural light which highlights the tumbled white coral stone flooring on the ground level while granting access to the main level of the estate. Views of the water immediately attract attention as you traverse into the expansive great room. The chef's kitchen is situated on the northern end of the great room. Natural quartzite countertops, luxury gas range, built-in refrigeration, sprawling double islands and a spacious dining space complete the main areas of the kitchen. A scullery is located behind the cooking area for preparation and storage while entertaining. The fully equipped wet bar is situated between the kitchen and dining space. The living space is anchored by a grand fireplace and natural oak beams on the ceilings. A powder bathroom and two additional guest suites are located on this level. Navigate through the great room to the thoughtfully configured outdoor living area showcasing a private pool, spa, fully equipped summer kitchen, an abundance of porch space, and a private beach walkover with access to the expansive beach frontage. The third level is home to a sprawling primary suite with sleeping quarters, a large closet, and an impressive ensuite bathroom showcasing exceptional water views. The heart of the third floor is home to a cozy living area providing a retreat for the evenings before going down for the night. Two additional guest suites and the second laundry facility complete the third level. The carriage house is equipped with a full-service kitchen, dining area, living area, stackable laundry and two more fully appointed guest suites. This space is perfect for your guests who desire a bit more privacy. This home epitomizes the luxury lifestyle of 30A while still being geographically poised minutes from the surrounding new urbanism communities of Seaside, Watercolor, Alys Beach and Rosemary Beach. Inquire today and start living the coastal lifestyle you deserve.
- Type:
- Condo
- Sq.Ft.:
- 325
- Status:
- Active
- Beds:
- n/a
- Year built:
- 2005
- Baths:
- 1.00
- MLS#:
- 960492
- Subdivision:
- INN AT SEACREST BEACH (THE)
ADDITIONAL INFORMATION
Here is your chance to enjoy the 30A lifestyle! This condo is privately tucked away at The Inn at Seacrest Beach located between Alys Beach and Rosemary Beach. The unit offers everything you need to enjoy life to the fullest and is in walking distance to deeded beach access (accessible by tram in season), shopping, dining, and fun activities that Rosemary and Alys Beach have to offer. The resort has its own private pool and hot tub. This could be your own little getaway or a great investment property. Do not miss this opportunity to own a piece of 30A!
$1,495,000
345 Redbud Lane Inlet Beach, FL 32461
- Type:
- Single Family-Detached
- Sq.Ft.:
- 2,320
- Status:
- Active
- Beds:
- 4
- Lot size:
- 0.12 Acres
- Year built:
- 2022
- Baths:
- 5.00
- MLS#:
- 960478
- Subdivision:
- TREETOP VILLAGE
ADDITIONAL INFORMATION
This stunning 2 year old home in the gated community of Treetop Village is offered fully furnished and ready for you to enjoy. Nestled between Alys and Rosemary Beach, this tranquil neighborhood offers the best of both worlds with direct access to both Highway 98 and 30A. The home backs up to a serene wooded area, providing privacy, while also featuring a community pool and deeded beach access, making it the perfect retreat for beach lovers. Inside, you'll find four spacious bedrooms, including a custom-built bunk room with six bunks, perfect for welcoming all your favorite people. There's also a versatile bonus room that can be used as an office, playroom, or additional sleeping area. The home boasts gorgeous finishes and thoughtful design touches like side deck and beach gear closet.
$3,750,000
76 Emerald Cove Lane S Inlet Beach, FL 32461
- Type:
- Single Family-Detached
- Sq.Ft.:
- 4,518
- Status:
- Active
- Beds:
- 5
- Lot size:
- 0.08 Acres
- Year built:
- 2023
- Baths:
- 6.00
- MLS#:
- 960459
- Subdivision:
- COTTAGES AT INLET BEACH
ADDITIONAL INFORMATION
Experience beachfront luxury living in this exquisite, newly constructed home nestled along 30A, boasting unparalleled views of the Gulf of Mexico. With 4 bedrooms, a bunk room, and 6 baths, this residence offers every amenity imaginable for your comfort and enjoyment. Step inside to discover a sprawling entertainment/lounge area on the first level, complete with two bunks and a full bath, opening seamlessly to the inviting pool area. Outdoor indulgence awaits with a convenient outdoor shower and an attached garage for added convenience. Ascending to the second level, you'll find two guest bedrooms and a primary bedroom, each meticulously designed for relaxation and tranquility. The third level is a culinary haven, featuring a well-appointed kitchen, butler's pantry, dining area, and living room, all adorned with breathtaking views of the Gulf to the southwest. Ascend to the fourth level to discover the epitome of luxury living, with a primary bedroom boasting an attached lounge/living space, a convenient kitchenette, and a balcony overlooking the Gulf. This level also offers a covered dining table and a gas grill hookup, perfect for entertaining or unwinding while taking in the serene surroundings. Located just one tier off the Gulf, this home offers direct access to a gated, deeded private beach, ensuring uninterrupted views and endless opportunities for seaside relaxation. Explore nearby attractions like Rosemary Beach or 30 Avenue, where charming boutiques and delectable dining options await. Embrace the convenience and luxury of beachfront living along 30A. Please contact me for rental projections and cost to own figures.
$1,767,000
202 Sawbuck Drive Inlet Beach, FL 32461
- Type:
- Single Family-Detached
- Sq.Ft.:
- 2,945
- Status:
- Active
- Beds:
- 4
- Lot size:
- 0.27 Acres
- Year built:
- 2021
- Baths:
- 5.00
- MLS#:
- 960449
- Subdivision:
- WATERSOUND ORIGINS
ADDITIONAL INFORMATION
Welcome to 202 Sawbuck Drive, a beautifully maintained courtyard-style home nestled on one of the largest homesites in Watersound Origins. Backing onto a serene wooded area, this home offers ultimate privacy, luxurious living, and breathtaking sunsets from both the expansive back porch and upstairs den. Step inside to an inviting and spacious floor plan filled with natural light. The bright and airy living spaces feature upgraded engineered wood floors throughout, soaring 12-foot ceilings on the first floor, and 10-foot ceilings on the second floor. This home is also prewired for both sound and security, ensuring comfort and peace of mind. The gourmet kitchen is a chef's dream, boasting upgraded quartz countertops, white shaker cabinets with glass uppers, and high-end GE Monogram appliances, including a gas range. Just off the kitchen, you'll find a convenient wet bar with an ice machine, perfect for entertaining. The first-floor primary suite is a private oasis, with access to the expansive 850 sq. ft. wrap-around screened porch. The suite also features a spacious walk-in closet with built-ins and a luxurious ensuite bath complete with marble flooring, a large shower with dual shower heads, and double vanities. Upstairs, a cozy den area makes for a perfect office or lounge space, accompanied by three additional bedrooms and baths, two of which are ensuite. Experience the ultimate Florida lifestyle in this beautiful home, featuring a private, heated saltwater pool and spa, complete with a durable Pebbletec finish for long-lasting elegance. The backyard is a true oasis with plenty of room to relax, entertain, or expand your outdoor living space. The spacious detached 2-car garage offers epoxy flooring, 12-foot ceilings, and a floored attic for abundant storage. With utilities already run to the garage, the possibilities are endless, create an outdoor kitchen, fireplace, or cabana, or even build up to add a carriage house for guest accommodations. Cable is run to the side of the garage to mount a TV and watch the game from your private pool. The property also includes a convenient carport, providing covered parking for easy access to the home, perfect for those rainy Florida days when you need to bring groceries straight into the kitchen. Whether you're looking for a serene retreat or a space with room to grow, this home has it all! Watersound Origins offers an unmatched lifestyle with resort-style amenities, including a community pool, golf course, tennis and NEWLY ADDED PICKLEBALL courts, walking and nature trails, event lawns, dining, shopping, and a convenient Publix. Experience luxury, convenience, and tranquility all in one place. Schedule your showing of this exceptional property today!
Open House:
Saturday, 11/16 1:00-4:00PM
- Type:
- Single Family-Detached
- Sq.Ft.:
- 1,674
- Status:
- Active
- Beds:
- 3
- Lot size:
- 0.12 Acres
- Year built:
- 2022
- Baths:
- 2.00
- MLS#:
- 960182
- Subdivision:
- Naturewalk at Watersound Origins
ADDITIONAL INFORMATION
Welcome to 70 East Lafayette Road, a stunning residence nestled in the serene enclave of the Gated Community Naturewalk at Watersound Origins. This elegant home spans 1,674 square feet of thoughtfully designed living space, set on a beautifully landscaped lot. As you step inside, you are greeted by an open and airy floor plan, accentuated by custom blinds and exquisite wainscoting that add a touch of sophistication. The living area flows seamlessly into a gourmet kitchen, perfect for culinary enthusiasts, and a dining space that invites intimate gatherings. The primary suite is a sanctuary of tranquility, offering ample space and a luxurious en-suite bathroom. The additional bedroom or office features a custom barn door entrance and an attached Murphy bed, providing versatility and style. Outdoor living is at its finest with a meticulously manicured landscape, an extended paver patio, and a screened-in porch, ideal for enjoying Florida's beautiful weather. The property backs up to a lush green belt, ensuring privacy and a natural backdrop. Modern conveniences abound, a whole-house generator, a tankless water heater, and a sprinkler system. The epoxy-painted garage floor adds a polished finish, while the washer and dryer in the private laundry room offers everyday ease. Residents of this distinguished gated Naturewalk community enjoy a wealth of amenities, including a community center and Olympic size pool, a fully equipped gym, and many walking paths around the lakes. Outdoor enthusiasts will appreciate the common outdoor space, playground, and pickleball facilities. Experience the epitome of refined living at 70 East Lafayette Road, where elegance meets comfort in a picturesque setting. Schedule your private tour today and discover the unparalleled charm of this exceptional home.
- Type:
- Single Family-Detached
- Sq.Ft.:
- 3,355
- Status:
- Active
- Beds:
- 6
- Year built:
- 2024
- Baths:
- 4.00
- MLS#:
- 960411
- Subdivision:
- GRANDE POINTE AT INLET BEACH
ADDITIONAL INFORMATION
Nestled within a thoughtfully developed waterside community, this exquisite four-story residence by 30A Builders seamlessly blends coastal design with contemporary elegance. Spanning 3,355 square feet, this home exemplifies superior craftsmanship while prioritizing comfort and livability. Conveniently located near the community pool, clubhouse, and kayak launch, this property offers a prime position for enjoying a wealth of amenities, alongside ample spaces for work, play, and relaxation. Upon entering, you are greeted by sophisticated shellstone floors and custom niches that showcase art, all beautifully illuminated by tailored downlighting. The thoughtfully designed layout includes a three-stop elevator and a versatile flex room that serves as an ideal space for guests, a home office, or a cozy retreat. Step outside to discover your private backyard oasis, featuring lush landscaping, a generously sized pool, and low-maintenance artificial turfperfect for sun-soaked afternoons or serene sunsets with family and friends. The first level also accommodates a guest room and a shared full bath, enhancing its inviting atmosphere. With a reverse floor plan, the heart of the home is on the second level, where a modern chef's kitchen awaits. Outfitted with a sleek black ZLINE gas range, a commercial-sized French door refrigerator, and a glass-front butler's pantry, this culinary space is both functional and stylish. Expansive floor-to-ceiling windows flood the dining and living areas with natural light, creating an airy ambiance. The eat-in island and covered porch offer seamless opportunities for indoor-outdoor living, perfect for gatherings. On the third level, the primary suite stands as a tranquil sanctuary, featuring a stunning cobblestone accent wall with floating built-ins, a luxurious freestanding tub, an oversized walk-in shower, and a custom plaster vanity in the spa-like bathroom. A spacious walk-in closet completes this retreat, while a private balcony provides a serene escape with views of the nearby lake. This level also includes a guest room, a cozy bunk room, a full bath, and a comfortable living area with a beverage bar, ensuring ample space for relaxation. The fourth level boasts an additional flex space and leads to an expansive rooftop deck complete with a summer kitchen and covered dining area. This versatile space is ideal for entertaining or unwinding, all set against the backdrop of the charming, tree-lined streets of one of Inlet Beach's most vibrant communities. This property invites you to experience the perfect blend of luxury and lifestyle, offering a harmonious retreat for both everyday living and special occasions. Estimated completion mid-December, so hurry to choose finish selections now
$1,195,000
548 Seacrest Drive Seacrest, FL 32461
- Type:
- Single Family-Detached
- Sq.Ft.:
- 1,681
- Status:
- Active
- Beds:
- 3
- Lot size:
- 0.23 Acres
- Year built:
- 1998
- Baths:
- 2.00
- MLS#:
- 960402
- Subdivision:
- SEACREST
ADDITIONAL INFORMATION
Charming Coastal Home in Seacrest! Welcome to 548 Seacrest Dr., a beautiful 3-bedroom, 2-bathroom home tucked away on a quiet cul-de-sac in the sought-after Seacrest community. This spacious 1,681 sq. ft., single-story gem is set on a large lot, backing onto a peaceful nature preserve and the pristine Camp Creek Golf Course, offering incredible privacy as it is surrounded by natural beauty. Inside, enjoy the light-filled space with lots of windows, vaulted and trayed ceilings, and rich bamboo flooring throughout. The kitchen has been recently updated with new Samsung stainless steel appliances, making it perfect for both casual meals and entertaining. The cozy living area features a warm fireplace, ideal for relaxing evenings. The spacious master suite includes a luxurious whirlpool tub, stand-alone shower, and a private water closet for added comfort. There are two additional guest bedrooms, a full bath, laundry/utility room and a formal dining room. The home also has a two-car detached garage and a newer HVAC system that was replaced in 2019, ensuring energy efficiency and comfort year-round. The lot is large and there is plenty of space to add onto the property or add a pool. This property is also just a short walk to the beach, the beach access is just at the end of the street across 30A. Seacrest Drive is close to The Watersound Beach Club, Camp Creek Club and golf course and is close to shopping and restaurants in Seacrest, Alys Beach and Rosemary Beach. This home provides the ultimate coastal lifestyle. It's being sold unfurnished, giving you a blank canvas to personalize. Whether you're searching for a full-time residence or a vacation getaway, this peaceful retreat on a dead-end cul-de-sac is a rare find on 30A!
$5,780,000
14 Luna Road Inlet Beach, FL 32461
- Type:
- Single Family-Detached
- Sq.Ft.:
- 3,978
- Status:
- Active
- Beds:
- 5
- Lot size:
- 0.14 Acres
- Baths:
- 6.00
- MLS#:
- 960354
- Subdivision:
- Kaiya Beach Resort
ADDITIONAL INFORMATION
Kaiya Villa Lot 53 https://www.kaiyabeachresort.com/ownership/villa-amalaya-53-preserve
$4,750,000
83 Norman Court Inlet Beach, FL 32461
- Type:
- Single Family-Detached
- Sq.Ft.:
- 5,365
- Status:
- Active
- Beds:
- 5
- Lot size:
- 0.5 Acres
- Year built:
- 2024
- Baths:
- 7.00
- MLS#:
- 960339
- Subdivision:
- Watersound Camp Creek
ADDITIONAL INFORMATION
A stunning fusion of modern elegance and sophistication, nestled in one of the most prestigious and exclusive gated communities, Watersound Beach Club & Camp Creek Golf Course. This exquisite new construction, completed in 2024, offers an expansive 5,365 sq. ft. of meticulously crafted living space, perfectly designed for the discerning buyer seeking full-time beachside living. Boasting 5 bedrooms and 6.5 baths, this architectural masterpiece seamlessly blends indoor and outdoor living, offering a true oasis just moments from the Gulf. Step inside to discover a flowing, open floor plan where you'll find 10-foot ceilings and European oak flooring that exudes warmth and charm. The main level is anchored by one of two luxurious primary suites, offering convenience and privacy accompanied by a spa-inspired bath with a soaking tub and an oversized walk-in closet the size of an additional bedroom, ready for customization. The fireside great room serves as the heart of the home, ideal for gatherings, while the adjoining chef's kitchen is a culinary dream, complete with a waterfall marble island, custom handcrafted lighting, European soft-close cabinetry, and state-of-the-art Dacor graphite stainless steel appliances. A walk-in pantry and additional prep space elevate this kitchen to gourmet standards. The separate dining room, enhanced by a wet bar, wine cooler, and ice maker, is perfect for entertaining. This level also includes a library/home office, full pool bath, powder room, a well-appointed laundry/mudroom, and ample storage. Ascend the awe-inspiring staircase to the second floor, where luxury continues. The second primary suite offers a serene retreat with spa-like features. A bonus room, pre-wired for media, can easily be converted into a sixth bedroom, and the built-in dual desk area provides a perfect nook for hobbies or homework. Additional spaces include a secondary office or Peloton room, a second laundry closet, and two generously sized bedrooms with walk-in closets, ensuring privacy and comfort for family or guests. Positioned on nearly half an acre at the end of a quiet cul-de-sac, the outdoor spaces are nothing short of extraordinary. The backyard is an entertainer's paradise with a 500 sq. ft. covered loggia, a heated saltwater pool with a sun deck, infinity-edge hot tub, summer kitchen, and outdoor fireplace. The fully fenced yard offers abundant green space, ideal for pets and recreation. Parking is effortless with a two-car porte-cochère, two-car garage with epoxy-coated floors and an electric vehicle charger, and a dedicated golf cart garage. The property also features a detached carriage house with private access, offering vaulted ceilings, a kitchenette, walk-in closet, and full bath that is perfect for guests, in-laws, or use as a private studio. Adding to its allure, the home includes a coveted St. Joe Club membership (a $75,000 value), granting access to a variety of world-class amenities. Enjoy the luxury of resort pools, a lazy river, tennis and pickleball courts, dining options, and a state-of-the-art 11,000 sq. ft. fitness center. Golf enthusiasts will appreciate the Tom Fazio-designed course at Camp Creek and access to the private Shark's Tooth Golf Course at Wild Heron. Watersound Beach Club members enjoy Gulf-front beach chair service and more. Location, Luxury, and Lifestyle all come together at 83 Norman Court a rare opportunity to own a piece of paradise in one of the most sought-after coastal communities. Gates for the neighborhood are set to be installed in August 2024, further enhancing the privacy and exclusivity of this remarkable property. Indulge in the finest coastal living, where every unique detail is designed to elevate your lifestyle. Schedule a private tour today and experience the unparalleled beauty and exceptionalism of 83 Norman Court.
$4,999,000
325 Walton Rose Lane Inlet Beach, FL 32461
- Type:
- Single Family-Detached
- Sq.Ft.:
- 4,780
- Status:
- Active
- Beds:
- 6
- Year built:
- 2016
- Baths:
- 8.00
- MLS#:
- 960321
- Subdivision:
- INLET BEACH
ADDITIONAL INFORMATION
Welcome to ''Emotional Rescue,'' a masterpiece of luxury and comfort, offering an exquisite blend of indoor-outdoor living with unmatched private amenities. Nestled on a serene quarter-acre parcel in Inlet Beach, this breathtaking home offers stunning panoramic views of the Gulf of Mexico. Experience the perfect balance of tranquility and convenience, just moments from the chic boutiques and fine dining of Rosemary Beach. This spectacular retreat boasts a grand L-shaped, heated pool complete with a swim-up cypress bar, submerged barstools, and a fully-equipped outdoor kitchen. The exterior living space is an entertainer's dream, featuring a yard with a gas fire pit, a whimsical surfboard shower, and a palm-lined sand beach volleyball court.
$1,649,000
412 Redbud Lane Inlet Beach, FL 32461
- Type:
- Single Family-Detached
- Sq.Ft.:
- 2,776
- Status:
- Active
- Beds:
- 4
- Lot size:
- 0.19 Acres
- Year built:
- 2024
- Baths:
- 5.00
- MLS#:
- 960280
- Subdivision:
- TREETOP S/D
ADDITIONAL INFORMATION
Welcome to coastal living at its finest! Nestled in the highly sought-after Treetop Development. This exquisite new construction residence is now available and presents $125,000+ in rental opportunity. Perfectly positioned at the end of a quiet cul-de-sac, 412 Redbud Lane promises not only a home but a haven where tranquility meets luxury. This thoughtfully designed home boasts 4 bedrooms and 4 1/2 baths, offering the perfect blend of space and comfort. The convenience of a primary bedroom on the 1st floor adds a touch of accessibility, while the second floor introduces a versatile flex space, ideal for additional living or the creative option to incorporate bunk beds for a playful touch. Step inside to discover an open floor plan adorned with premium features, including luxury vinyl plank (LVP) flooring, custom tile accents, and quartz countertops. The attention to detail is evident, ensuring a seamless transition into your new beach paradise. As you explore, revel in the scenic views of the natural wetlands from your private outdoor living space. The large garage provides secure parking and storage, completing the practicality of this coastal gem. Being part of the Treetop development comes with exclusive perks. Residents of 412 Redbud Lane enjoy access to a private community pool, a refreshing oasis just steps away from home. Deeded beach access and a convenient tram service provide seamless transportation to the pristine beaches located at the Villas at Sunset Beach Condos in Seacrest. Experience the added security and peace of mind that comes with a gated community, a hallmark of the Treetop development. Conveniently located off Highway 98, entry into Seacrest Beach is a breeze, allowing you to effortlessly explore the enchanting coastal towns along 30A. Whether you're seeking a personal retreat or an investment opportunity, this home offers the ideal combination of coastal charm and modern convenience. Take advantage of the opportunity to stroll or bike to neighboring coastal gems like Seacrest Beach, Rosemary Beach, Kiaya Beach and Alys Beach. Discover the vibrant array of world class shops, restaurants, and entertainment options that await you!
$2,330,000
9 W Endless Summer Way Seacrest, FL 32461
- Type:
- Single Family-Detached
- Sq.Ft.:
- 2,988
- Status:
- Active
- Beds:
- 5
- Year built:
- 2016
- Baths:
- 5.00
- MLS#:
- 960253
- Subdivision:
- SEACREST BEACH PH 6
ADDITIONAL INFORMATION
Built to exceptionally high standards by the current owners, this 2,988-sq.-ft. home in Seacrest Beach is just two blocks from the resort pool and cafe, and an easy walk to the beach. Abundant natural light and 10-ft. ceilings create a warm and inviting entertainment oasis. This exquisite home is spread over three levels and offers an additional 1,200 square feet of idyllic outdoor living space on five porches and decks. Enjoy a constant sea breeze on the 550-square-foot third-floor outdoor kitchen and living area, complete with gas grill, vent hood, wet bar, beverage fridge, communal dining table for 16 and conversational seating around a 55-in. flatscreen TV. With indoor living areas on the first and third floors, each with spacious sectional seating for gathering, this home was designed for luxury coastal living. The chef's kitchen has eye-catching sequoia quartzite counters and a full pantry for provisions. Stainless steel KitchenAid appliances include an oversized French-door refrigerator, dishwasher, down-draft gas range, built-in microwave and an ice maker to replenish coolers for the beach. Designer wood-tile flooring runs throughout all living and sleeping spaces. You will find five generous bedrooms, all with HD smart TVs, and four-and-a-half bathrooms thoughtfully laid out across all three floors, offering privacy for everyone. The first-floor queen bedroom is just off the front porch and has an ensuite bathroom and walk-in closet. The second floor boasts a custom bunk room for six, a spacious queen guest room and the primary suite. The second-floor guest room and primary suite offer walk-in closets, seating areas and direct access to the wraparound porch. Grab a cup of coffee at the second-floor coffee station and enjoy the sunrise on the porch. The third floor perfectly accommodates a young family. The bedroom, featuring two queen beds, a walk-in closet, and a Juliet balcony, is just off the third-floor living or recreation area. Spend quiet mornings there or enjoy movies and game nights with a large flat-screen TV, Xbox games, and a beverage station. This space delivers endless fun and entertainment for all ages. The fabulous third-floor outdoor kitchen-dining-living area is adjacent to the recreation area for seamless indoor/outdoor living. Enjoy a walk down the palm-lined streets to the deeded beach and access or ride the community tram. An outdoor shower and a first-floor laundry take care of sandy feet and wet towels. Custom cabinetry at the rear entry provides space to keep belongings organized and tucked away. Energy-efficient features like three AC units with REME HALO air purifiers and two tankless water heaters ensure comfort after a long day at the beach. As the sun sets, relax in the serenity of the third-floor deck or explore the charming community. Nestled between Alys Beach and Rosemary Beach, this home is ideally located for a stroll or bike ride through nature trails and parks or to the finest restaurants, shops and entertainment that 30A has to offer.
$1,480,000
149 Redbud Lane Inlet Beach, FL 32461
- Type:
- Single Family-Detached
- Sq.Ft.:
- 2,380
- Status:
- Active
- Beds:
- 4
- Year built:
- 2019
- Baths:
- 5.00
- MLS#:
- 952248
- Subdivision:
- TREETOP VILLAGE
ADDITIONAL INFORMATION
Welcome to 149 Redbud Lane, a 3-story beach cottage in the Treetop community of Inlet Beach. 'Summer Wind' is sold fully-furnished and is ready for immediate enjoyment! Conveniently located between Alys and Rosemary Beach, this home includes access to a pool oasis and exclusive deeded beach access with a tram service. Entry points are easily accessible from both 30A and HWY 98. As you enter Summer Wind, you are greeted by a lovely sitting area that flows into a well appointed kitchen. Featuring a spacious island with seating for four, a charming dining table and an oversized bench, seating is ample. The second floor features a king master suite with a queen bed nook, perfect for families traveling with littles. Just across the hall is another king master suite with en suite bath. The third floor is ideally appointed for younger guests, with a spacious bunk room equipped with two twin-over-queen bunk beds and a private bath featuring a stand-alone shower. An additional guest suite accommodates with three twin-over-twin bunk beds and its own bathroom, including a tub-shower combo. This level also offers a cozy sitting area with a plush sectional and Smart TV, perfect for family movie nights. Treetop at Seacrest Beach is truly a hidden gem, offering the best of both worlds....a peaceful wooded retreat while being in the heart of vibrant beach life. This property presents an exceptional investment opportunity with current projections estimated at over $70K. This home is ready to welcome new owners! Schedule your showing today! ** All dimensions and square footage should be confirmed by the buyer.
Andrea Conner, License #BK3437731, Xome Inc., License #1043756, [email protected], 844-400-9663, 750 State Highway 121 Bypass, Suite 100, Lewisville, TX 75067

IDX information is provided exclusively for consumers' personal, non-commercial use and may not be used for any purpose other than to identify prospective properties consumers may be interested in purchasing. Copyright 2024 Emerald Coast Association of REALTORS® - All Rights Reserved. Vendor Member Number 28170
Rosemary Beach Real Estate
The median home value in Rosemary Beach, FL is $1,395,100. This is higher than the county median home value of $662,000. The national median home value is $338,100. The average price of homes sold in Rosemary Beach, FL is $1,395,100. Approximately 15.36% of Rosemary Beach homes are owned, compared to 3.34% rented, while 81.3% are vacant. Rosemary Beach real estate listings include condos, townhomes, and single family homes for sale. Commercial properties are also available. If you see a property you’re interested in, contact a Rosemary Beach real estate agent to arrange a tour today!
Rosemary Beach, Florida 32461 has a population of 22. Rosemary Beach 32461 is more family-centric than the surrounding county with 34.11% of the households containing married families with children. The county average for households married with children is 28.66%.
The median household income in Rosemary Beach, Florida 32461 is $127,148. The median household income for the surrounding county is $68,111 compared to the national median of $69,021. The median age of people living in Rosemary Beach 32461 is 55.4 years.
Rosemary Beach Weather
The average high temperature in July is 90.1 degrees, with an average low temperature in January of 43.6 degrees. The average rainfall is approximately 60.2 inches per year, with 0 inches of snow per year.
