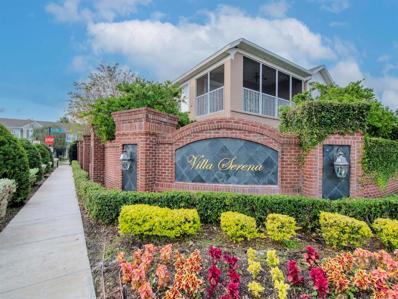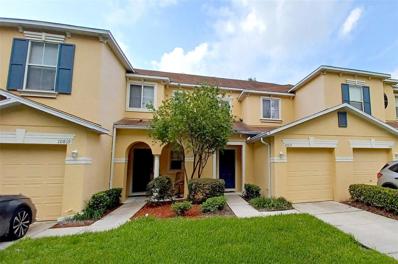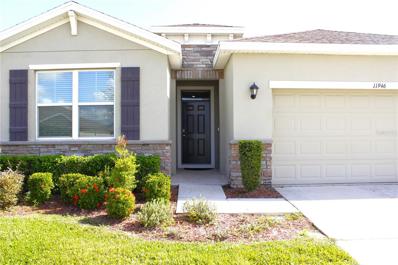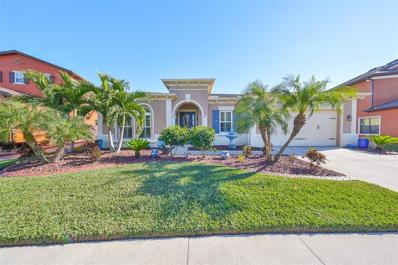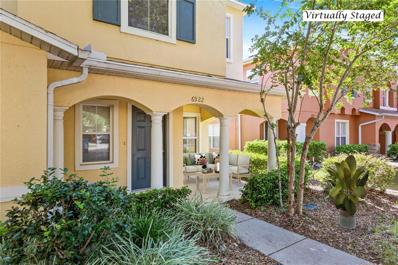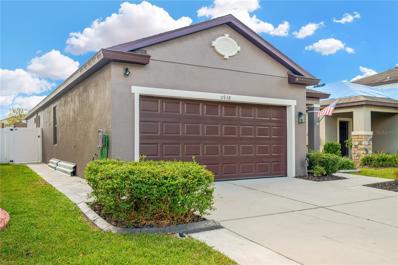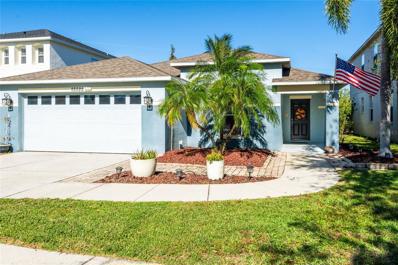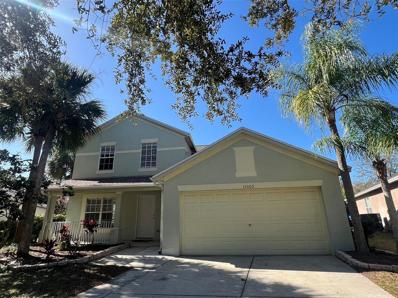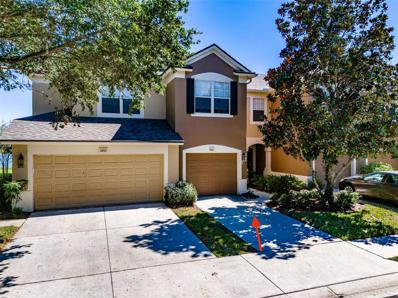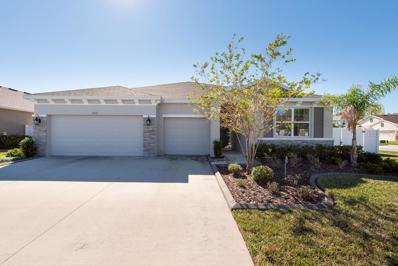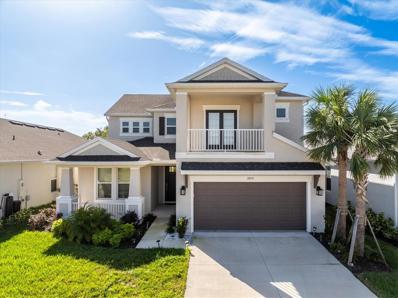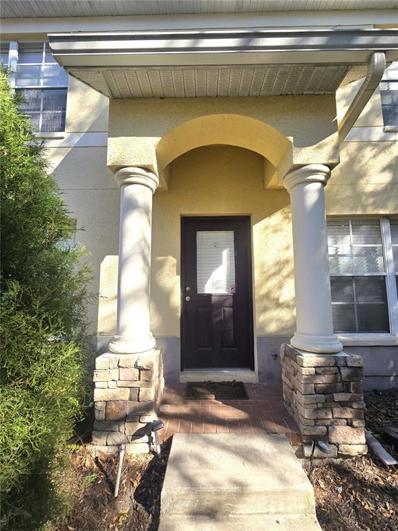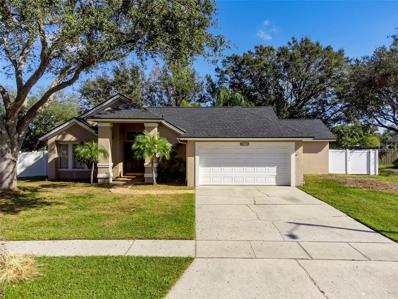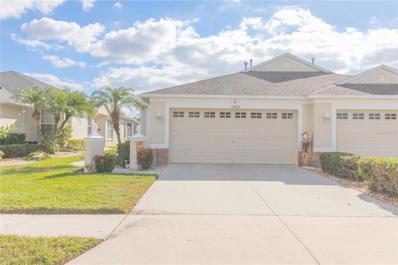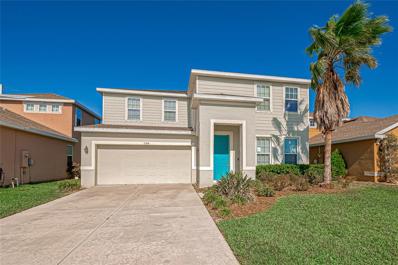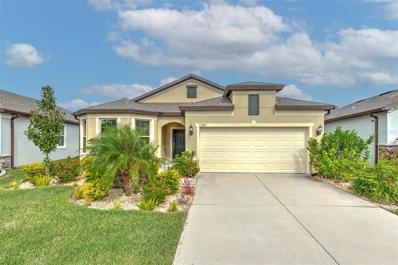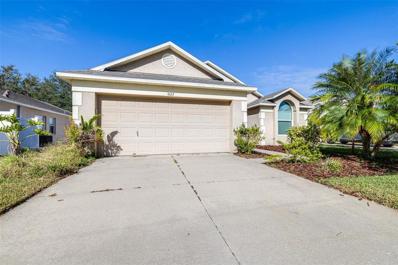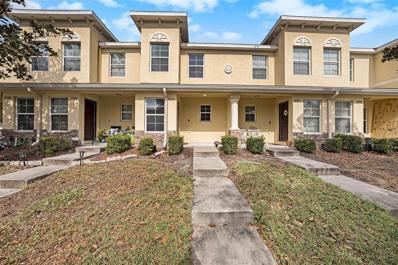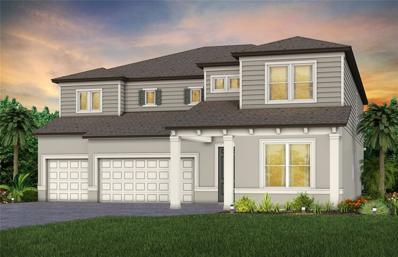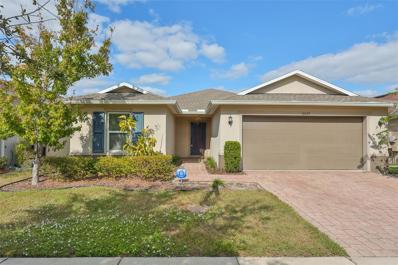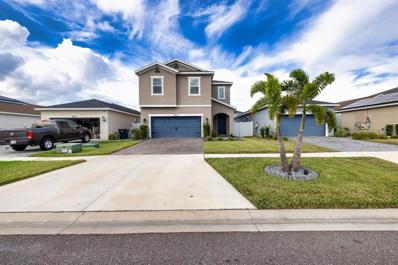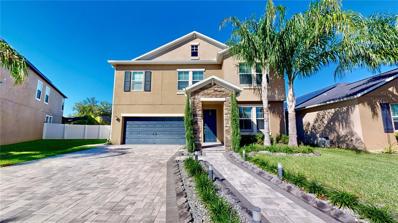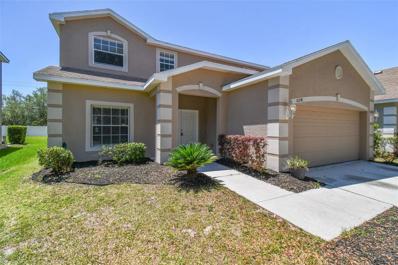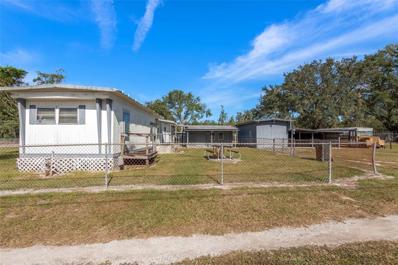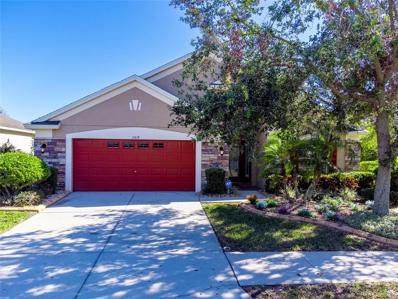Riverview FL Homes for Sale
- Type:
- Condo
- Sq.Ft.:
- 1,771
- Status:
- Active
- Beds:
- 3
- Year built:
- 2007
- Baths:
- 2.00
- MLS#:
- TB8324712
- Subdivision:
- Villa Serena A Condo
ADDITIONAL INFORMATION
Stunning Single Level Condo/Townhome! Gated Community! Totally updated and remodeled in 2022. This all on one level easy living 1,771 sq ft. condo/townhome has a split floorplan with 3 bedrooms and 2 bathrooms. The expansive open Great room includes the Kitchen, Dining, and living room with vaulted ceilings and overlooks a beautiful, serene wooded creek for peaceful, quiet nature watching. The sliders to the screened-in balcony off the living room completely open up for indoor/outdoor living and entertaining. The Kitchen has all-wood cabinets and gorgeous black granite countertops. The Main bedroom features an en-suite bathroom with dual vanities, shower, and a large walk-in closet with ample storage. The clubhouse features a lovely fitness center and a sparkling pool. Pet friendly community with beautiful ponds and walking trails throughout. The gated community is located in close proximity to shopping and restaurants. Located only 5 minutes to I-75, US-301, and the Selman Expressway crosstown, getting anywhere is a breeze. Schedule your Private Showing today!
- Type:
- Townhouse
- Sq.Ft.:
- 1,386
- Status:
- Active
- Beds:
- 2
- Lot size:
- 0.04 Acres
- Year built:
- 2006
- Baths:
- 3.00
- MLS#:
- TB8324605
- Subdivision:
- St Charles Place Ph 4
ADDITIONAL INFORMATION
One or more photo(s) has been virtually staged. Welcome to your ideal home! ~ This inviting 1,386 sq. ft. townhome with a one-car garage offers a perfect blend of comfort and style ~ Upon entering, you'll appreciate the elegance of hardwood flooring in the downstairs living areas, complemented by ceramic tile in the kitchen and bathrooms for both durability and easy maintenance ~ The open living space is perfect for relaxing or hosting gatherings ~ Upstairs, the cozy carpet in the bedrooms provides a comfortable retreat, and the conveniently located laundry area makes handling chores a breeze ~ Whether you're commuting for work or heading out for a weekend adventure, you'll appreciate the convenience of this central location ~ Located with easy highway access, this townhome is just a short drive from major Florida cities like Tampa, Orlando, Sarasota, Gainesville, and Ocala ~ Enjoy the benefits of a central location and be part of a community that features a refreshing pool for your relaxation. ~ This maintenance-free townhome is part of a wonderful community that offers a refreshing pool for your relaxation and enjoyment ~ Don’t miss this opportunity to own a stylish and well-maintained townhome in a fantastic location ~ Contact us today to schedule a viewing and make this your new home! SELLER IS INCLUDING A ONE YEAR HOME WARRANTY WITH AMERICAN HOME SHIELD!
- Type:
- Single Family
- Sq.Ft.:
- 2,056
- Status:
- Active
- Beds:
- 4
- Lot size:
- 0.14 Acres
- Year built:
- 2019
- Baths:
- 2.00
- MLS#:
- TB8324381
- Subdivision:
- Waterleaf Ph 6a
ADDITIONAL INFORMATION
Incredible Waterleaf value! Luxury home with gorgeous stainless- steel appliances, granite counter tops, great opportunity to own a beautiful property in the pleasant and quiet and rapidly growing area of Riverview. Welcome to this 4/2/2 one story, features an open Living Room and Dining Room, open Floorplan Kitchen and Family Room. The house invites lots of natural light and has High Vaulted Ceilings. House has a Whole House Water Softener. HOA include all your lawn care, sprinkler care, weed/outdoor lawn and pest control, internet and cable. CDD is included in the current tax rate. This community has many relaxing and recreational amenities that include a clubhouse, sparkling swimming pool, dog park and fitness station. Great school district, easy access to hospitals, restaurants, supermarkets, schools, and shopping.
- Type:
- Single Family
- Sq.Ft.:
- 3,140
- Status:
- Active
- Beds:
- 3
- Lot size:
- 0.2 Acres
- Year built:
- 2015
- Baths:
- 3.00
- MLS#:
- TB8324314
- Subdivision:
- Waterleaf Ph 2c
ADDITIONAL INFORMATION
Welcome to your dream home! Nestled within the sought after Waterleaf community, this stunning 3-bedroom, 2.5-bathroom residence features an additional office/flex space, perfect for remote work or a playroom. The spacious 3-car tandem garage offers ample room for vehicles and storage. Designed with exceptional craftsmanship, the home includes hurricane-impact windows on the front, lightweight Kevlar hurricane shutters, and a portable generator to run a/c, ensuring peace of mind during storm season. Step inside to soaring ceilings and elegant 8-ft doors that enhance the home's airy, open feel. Immaculately maintained, the property feels like new. The chef’s kitchen is a culinary delight, boasting double ovens, an oversized island, and a reverse osmosis water system. Ideal for entertaining, the kitchen flows seamlessly into the oversized living room, which features custom-built shelves and plenty of space for gatherings. Enjoy meals in the formal dining room or the cozy eat-in dining area, perfect for both large celebrations and intimate family dinners. The spacious master suite is a true retreat with wood flooring, room for a relaxing sitting area, and an ensuite bathroom featuring dual sinks, a luxurious shower, and his-and-her walk-in closets. Outside, the oversized screen-in paved patio with a stylish pergola and LED lighting provides the perfect setting for evening relaxation. The vinyl-fenced yard includes a custom storage shed and ample space for outdoor activities. Living in Waterleaf means access to a vibrant community with resort-style amenities, including a pool, playground, walking trails, a basketball court, and an open-air clubhouse. Conveniently located near shopping centers and just a short drive from downtown Tampa, this home offers the perfect blend of luxury, comfort, and functionality in a secure, gated setting. Don't miss your chance to own this exceptional property—schedule your tour today!
- Type:
- Townhouse
- Sq.Ft.:
- 1,640
- Status:
- Active
- Beds:
- 3
- Lot size:
- 0.03 Acres
- Year built:
- 2006
- Baths:
- 3.00
- MLS#:
- TB8324449
- Subdivision:
- St Charles Place Ph 2
ADDITIONAL INFORMATION
One or more photo(s) has been virtually staged. Welcome to your dream townhome, where convenience and tranquility come together seamlessly! ~ This spacious 3-bedroom, 2.5-bath END UNIT offers extra light in the 1,640 square feet of beautifully appointed living space and is thoughtfully designed for comfort and privacy ~ Enjoy a CHARMING FRONT PORCH and the added benefit of backing onto a SERENE POND, providing peaceful views and a sense of spaciousness with neighbors a little further away ~ Inside, the home features separate Living and Dining Rooms, perfect for both relaxed everyday living and entertaining guests. Located In a picturesque, TREE-LINED COMMUNITY, you’ll appreciate the blend of natural beauty and modern amenities ~ Situated in a prime location with easy access to US 301, I-75, and I-4, this home is ideally positioned for quick commutes to Tampa, Brandon, Orlando, Brandenton, and Sarasota. Enjoy the best of vibrant shopping, exquisite dining, and exciting entertainment options, all just a short drive away. ~ Experience the perfect combination of peaceful living and convenient access in this exceptional townhome. SELLER IS INCLUDING A ONE YEAR HOME WARRANTY WITH AMERICAN HOME SHIELD!
- Type:
- Single Family
- Sq.Ft.:
- 1,554
- Status:
- Active
- Beds:
- 3
- Lot size:
- 0.11 Acres
- Year built:
- 2014
- Baths:
- 2.00
- MLS#:
- TB8321857
- Subdivision:
- Magnolia Park Southeast C-2
ADDITIONAL INFORMATION
Discover this beautifully updated 3-bedroom, 2-bathroom one-story home in the desirable Magnolia Park gated community in Riverview! The home features a carpet-free interior, offering modern flooring that’s easy to maintain. The kitchen shines with stainless steel appliances, granite countertops, and a fresh coat of paint throughout, creating a clean and inviting atmosphere. Step outside to enjoy the fenced backyard, complete with a playset perfect for family fun. The upgraded garage includes air conditioning and a durable color-flecked polyaspartic coating, making it an excellent option for extended living space, a workshop, or additional storage. Living in Magnolia Park means access to resort-style amenities, including multiple pools, playgrounds, walking and biking trails, and lush green spaces—all within a secure, gated community. Conveniently located near shopping, dining, and major highways, this home blends modern upgrades with a vibrant, family-friendly neighborhood! The roof is going to be replaced soon
- Type:
- Single Family
- Sq.Ft.:
- 1,711
- Status:
- Active
- Beds:
- 3
- Lot size:
- 0.13 Acres
- Year built:
- 2003
- Baths:
- 2.00
- MLS#:
- TB8322707
- Subdivision:
- Boyette Creek Ph 1
ADDITIONAL INFORMATION
This is a BEAUTIFUL 3 BEDROOM, 2 BATH, POOL and SPA Home with NO REAR NEIGHBORS OVERLOOKING A POND and GREEN SPACE. As you enter this home you will love the CATHEDRAL CEILINGS and the OPEN FLOOR PLAN connecting the GREAT ROOM, DINING AREA and KITCHEN. The Kitchen features tons of cabinets with a prep island and pantry. Open the sliders to enjoy the cooler weather and the sound of the water spilling from the spa into the pool. The main areas have laminate flooring, and all of the bedrooms have engineered hardwood flooring with 5" Baseboard throughout. The PRIMARY SUITE features a VAULTED SOFFIT CEILING and WOOD BARN DOORS to the WALK-IN CLOSET and UPDATED PRIMARY BATH. Located on the opposite side of the home you will find the SECONDARY SPACIOUS BEDROOMS with SOLID CLOSET DOORS. The second SPACIOUS BATH features 2 sinks and tons of storage. The LAUNDRY ROOM has a folding shelf over the washer and dryer, storage racks, and an ironing board. UPGRADES include a new Roof in 2019, Oven and Refrigerator in 2021, HVAC in 2022, Pool and Spa Resurfaced, new pool pump and garage door unit in May 2024, iFLO smart automated A/C Drain Line and Drain Pan Cleaning System installed on HVAC in September 2024. The home has been treated by Green House Pest Services quarterly. This community has NO CDD FEE and LOW SEMIN-ANNUAL HOA FEE of $132. This is a MUST SEE HOME.
- Type:
- Single Family
- Sq.Ft.:
- 2,516
- Status:
- Active
- Beds:
- 4
- Lot size:
- 0.15 Acres
- Year built:
- 2002
- Baths:
- 3.00
- MLS#:
- TB8323624
- Subdivision:
- Rivercrest Ph 1a
ADDITIONAL INFORMATION
Welcome to your future home in the desirable Riverview area, where tranquility meets convenience in this beautifully appointed four-bedroom, two-and-a-half-bathroom residence. Nestled at the peaceful end of a cul-de-sac, this home offers the perfect blend of privacy and community living. Step into a home that's been thoughtfully updated to enhance your living experience. The property showcases several recent improvements, including a new roof (installed on 2024) that provides peace of mind and protection for years to come. The interior has been refreshed with new vinyl flooring throughout, adding both style and durability to your daily living spaces, and contemporary touch while providing easy maintenance and durability. The home's layout includes four well-proportioned bedrooms, including a spacious primary bedroom that serves as your personal sanctuary. Two and a half bathrooms ensure comfortable living for the whole family, while the inside laundry room, equipped with washer and dryer, adds convenient functionality to your daily routine. With no backyard neighbors, you'll enhanced privacy that makes your outdoor space feel like a personal retreat. The newly updated lanai, complete with a new screen, creates the perfect setting for morning coffee, afternoon relaxation, or evening entertainment while taking in the peaceful water views. The thoughtful design of this home extends from its practical interior spaces to its enviable outdoor setting. The backyard provides a natural backdrop for family gatherings, gardening enthusiasts, or simply enjoying Florida's beautiful weather. Location advantages abound in this family-friendly neighborhood. Daily conveniences are readily accessible with Publix Super Market at Rivercrest Commons Shopping Center nearby for all your grocery needs. Nature enthusiasts will appreciate the proximity to The Preserve At Riverview, offering opportunities for outdoor recreation and peaceful walks. For those seeking a move-in ready home with recent updates, desirable outdoor spaces, and a convenient location, this property checks all the boxes. The combination of new features, including the roof and vinyl flooring, along with the peaceful pond views and private setting, creates an exceptional living environment that's ready to welcome its new owners. Don't miss the opportunity to make this thoughtfully updated home yours. With its blend of modern conveniences, peaceful setting, and community amenities, this residence offers the perfect foundation for creating lasting memories in one of Riverview's most sought-after neighborhoods.
- Type:
- Townhouse
- Sq.Ft.:
- 1,644
- Status:
- Active
- Beds:
- 3
- Lot size:
- 0.03 Acres
- Year built:
- 2005
- Baths:
- 3.00
- MLS#:
- TB8324395
- Subdivision:
- Valhalla Ph 1-2
ADDITIONAL INFORMATION
4904 Barnstead Drive: *Seller Concessions being offered of up to $5,518 with contract at full list price* Searching for a 3 bedroom, 2.5 bath townhome WITH a garage, a *WOW* FACTOR *WATERVIEW*… LOOK NO FURTHER because TODAY is YOUR LUCKY DAY! This is BY FAR the BEST VALUE (Seller Concessions + lowest asking price + LOW taxes + **NO CARPETING** to replace!!) for a 3-bedroom home WITH a WATERVIEW… PLUS… it’s MOVE-IN READY! I’m sure, this is just what you’ve been WAITING for! Located in the highly desirable, WELL maintained... GATED Valhalla community, ONE of THE PRETTIEST townhome communities in the area! Inside, you’re immediately greeted not only by VOLUME CEILINGS, but BAM!! Come CHECK OUT how BEAUTIFUL the SUN GLEAMS off the WATER... WHAT A GORGEOUS VIEW with an East/West exposure!! The open concept floor plan gives you TONS of space with the kitchen overlooking the dining area and LARGE great room with TRIPLE glass sliding doors that stack open, to the screened patio, extending your entertaining and living space. Upstairs you have a 15’x12’ Primary suite with vaulted ceilings, ceiling fan, LARGE walk-in closet PLUS the En Suite bathroom includes dual sinks and garden tub/shower combo also giving you a WOW, would you look at that WATERVIEW view; separating the primary suite from the other 2 bedrooms and 2nd bathroom, is the laundry area. Updates: ROOF 2023; A/C 2021; Water Heater 2021; Interior Paint 2020; Laminate Floors 2018; Garbage Disposal 2021; Entry & Kitchen Lights 2022; Ceiling Fans (Great Room and bedrooms) 2020; Primary Bath Counter 2021; Half Bath Cupboard 2022; Extra Storage Ceiling Mount (garage) 2021; Refrigerator 2020; Screened Patio Flooring 2021; Dining Room Light 2021. LOCATION! LOCATION! LOCATION! Valhalla is minutes to I-75, Leroy Selmon Expressway & 301, taking you into Downtown Tampa, MacDill AFB & the BEACHES! Monthly HOA fee of $439.62 covers 2 RESORT STYLE swimming pools, WATER, SEWER, TRASH, Bulk CABLE package INCLUDES INTERNET, LAWN, EXTERIOR PEST CONTROL, EXTERIOR MAINTENANCE. Are you READY to make this your home before someone else does?
- Type:
- Single Family
- Sq.Ft.:
- 2,798
- Status:
- Active
- Beds:
- 4
- Lot size:
- 0.22 Acres
- Year built:
- 2021
- Baths:
- 3.00
- MLS#:
- TB8324063
- Subdivision:
- Talavera Sub
ADDITIONAL INFORMATION
Spacious Multigenerational Home in Riverview. Experience modern living in this stunning 4-bedroom, 3-bathroom single-story home, perfectly situated on a large corner lot in a charming Riverview community. Built in 2021, this meticulously maintained home offers 2,798 square feet of living space and boasts features ideal for both family life and entertaining. The heart of the home is the expansive kitchen, complete with a large island, elegant white shaker cabinets, stainless steel appliances, and abundant storage. The open layout flows seamlessly into the living areas, highlighted by elegant tray ceilings and durable tile flooring throughout the main spaces. Designed with flexibility in mind, the home includes a multigenerational suite with a private living space and a stainless-steel fridge, ideal for extended family or guests. The remaining bedrooms feature brand-new carpet, walk-in closets, and plenty of natural light. Additional highlights include a spacious laundry room with ample counters and cabinetry, a freshly epoxied 3-car garage, and hurricane shutters for peace of mind. The fully fenced backyard provides privacy and security, while the adjacent grassy area offers additional space to enjoy the outdoors. Nestled in a small flood zone X community, this home has no history of flooding or observed damage. With its combination of modern features and thoughtful details, this property is a rare find. Schedule your showing today!
- Type:
- Single Family
- Sq.Ft.:
- 3,506
- Status:
- Active
- Beds:
- 5
- Lot size:
- 0.16 Acres
- Year built:
- 2023
- Baths:
- 4.00
- MLS#:
- TB8322047
- Subdivision:
- Echo Park
ADDITIONAL INFORMATION
One or more photo(s) has been virtually staged. Elegant 2-story home with spacious 5 bedrooms, 4 bathrooms, and 3,506 sq. ft. of living space in the community of Echo Park! Featuring front and back covered lanais, soaring high ceilings in the foyer, 8' interior doors, upgraded lighting, and tile flooring throughout the first floor. The gourmet kitchen is a chef's dream, equipped with quartz countertops, a stylish backsplash, a spacious center island, pendant lights, a walk-in pantry, and a breakfast nook accented by charming bay windows. The expansive family room, with large sliding glass doors, provides access to the covered lanai. A private first-floor guest suite ensures comfort for visitors. The second floor offers a loft/game room, four additional bedrooms, and three bathrooms. The owner’s suite is boasting a walk-in closet, dual sinks, a garden tub, a walk-in shower, and a private balcony. Step outside to a fully fenced backyard, offering privacy and plenty of space for relaxation. No CDD fee!
- Type:
- Townhouse
- Sq.Ft.:
- 1,408
- Status:
- Active
- Beds:
- 3
- Lot size:
- 0.03 Acres
- Year built:
- 2006
- Baths:
- 3.00
- MLS#:
- TB8324096
- Subdivision:
- Summerfield Village 1 Tr 2
ADDITIONAL INFORMATION
This is the Sancutary you have been looking for. This well maintaned Townhome is in a quiet peacefull Community of Summerfeild Village. It is close to schools and anywhere there in Riverview, Brandon and Valrico. All the bedrooms are upstairs as well as the Washer & Dryer. This Townhome is vacant and move in ready, it boasts a huge Family Room, newer flooring and some paint, SS Appliances and granite counters. With all the ammenities available with this community you will be happy there for a long time.
$475,000
9605 Glenox Lane Riverview, FL 33569
- Type:
- Single Family
- Sq.Ft.:
- 2,159
- Status:
- Active
- Beds:
- 4
- Lot size:
- 0.5 Acres
- Year built:
- 1990
- Baths:
- 2.00
- MLS#:
- TB8323633
- Subdivision:
- Riverglen Unit 02
ADDITIONAL INFORMATION
This move in ready 4 bedroom 2 bath home is located in the quiet neighborhood of Riverglen and situated on half an acre. The kitchen features granite countertops and stainless steel appliances. As you enter the home, the primary bedroom suite to the right, has great space along with an updated bathroom, large shower and walk in closet. Off of the living room is a fully enclosed "Florida Room". Walking into the backyard you'll quickly notice the oversized garage with 2 roll up doors and separate side entrance, perfect for workshop, storage, boats, cars ect. The home offers a brand new Roof and Luxury Vinyl floor within the last year and is ready for the new owners.
- Type:
- Other
- Sq.Ft.:
- 1,751
- Status:
- Active
- Beds:
- 3
- Lot size:
- 0.1 Acres
- Year built:
- 2010
- Baths:
- 2.00
- MLS#:
- TB8323602
- Subdivision:
- Panther Trace Ph 2a-2 Unit
ADDITIONAL INFORMATION
Welcome to this delightful 3-bedroom, 2-bathroom villa in the gated section of the highly sought-after Panther Trace community! From the moment you walk in, you’ll love the open and airy floor plan, with tile flooring in the living and dining area that flows into a spacious, extended screened-in lanai. It’s the perfect spot for hosting friends or just relaxing with a good book. The bedrooms are cozy and practical, all featuring laminate flooring—no carpet means no dust bunnies! The kitchen is a chef’s dream, complete with granite countertops, a breakfast bar, and all the appliances you need, including a refrigerator, glass-top oven, built-in microwave, and dishwasher. The large pantry offers plenty of room to keep everything organized and within reach. The master suite is a true escape, with direct access to the lanai, a beautiful tray ceiling, and two closets—one of them a roomy walk-in. he fully remodeled master bathroom feels like your very own luxury spa, perfect for unwinding after a long day. Other standout features include a newer roof (less than two years old), a water softener system, and a 2-car garage for parking and extra storage. As a resident of this gated section, you’ll enjoy access to a private pool, plus all the amazing amenities Panther Trace has to offer—clubhouse, community pool, tennis and pickleball courts, soccer fields, and basketball courts. And the location? It doesn’t get better! Shops, restaurants, and major highways are all just minutes away. Don’t wait—schedule your private tour today and see why this villa feels like home! All room measurements to be verified by the buyer.
- Type:
- Single Family
- Sq.Ft.:
- 3,467
- Status:
- Active
- Beds:
- 5
- Lot size:
- 0.14 Acres
- Year built:
- 2019
- Baths:
- 4.00
- MLS#:
- TB8323876
- Subdivision:
- Carlton Lakes Ph 1a 1b-1 An
ADDITIONAL INFORMATION
Unique opportunity!!! Priced to sell it fast... Spacious house with conservation views! This stunning home offers 5 bedrooms, 3,5 bathrooms, 2 car garage, loft, storage space under the stairs, formal dining room, family room, laundry room and more, with over 3,400 Square feet of living space. With no rear neighbors and a serene conservation view, you'll enjoy privacy and tranquility. On the first floor, you'll find one of the bedrooms with its own private bathroom and walk-in closet that could use it as the In-law suite. The entire home features laminate flooring - No Carpet anywhere! The spacious and open concept kitchen boasts brand new stainless steel appliances, a long island, under mount doble sink, stylish backsplash, making it perfect for cooking and entertaining with the view of the parcially fenced and private backyard with the view of the consrvation area. Adjacent to the kitchen are the formal breakfast room and a large family room. Upstairs, a generous loft awaits, along with the remaaining 4 bedrooms and the big laundry room. The maaster suite is a retreat offering a large bedroom with trail ceiling, the spacious bathroom with long granite counter top vanity with double sink, separate shower and garden tub, private toilet room, and huge walk-in closet.Freshly painted interior and modern feeatures througout make this home Move-in Ready. Located in the style resort community of Southfork Lakes that offers community pool, playground, clubhouse with game rooms, fitness center, walking trails around the lakes & more to enjoy. Near important highways, shopping plazas, restaurants, hospitals, schools, Down Town Tampa and more. Don't miss the chance to own this gorgeous designed property, make your appointment today and be the first to see this House!!!
- Type:
- Single Family
- Sq.Ft.:
- 1,832
- Status:
- Active
- Beds:
- 3
- Lot size:
- 0.15 Acres
- Year built:
- 2021
- Baths:
- 2.00
- MLS#:
- TB8323655
- Subdivision:
- South Fork Tr R Ph 2a 2b
ADDITIONAL INFORMATION
Better than new well-maintained 3 bedroom/2 bathroom home. This home has luxury quartz countertops throughout, 9’ Island with undermount stainless steel sink. Whirlpool stainless steel appliances including a wall oven microwave combo with air fry, spacious pantry, 42” cabinets. Features a fantastic split floor plan with a spacious master bedroom, a large on suite including a 4 x 10 easy entry shower and an oversize walk in closet. Enter your screened in covered lanai with a resort like view through a triple sliding patio door. Large laundry room with internet wall cabinet. The oversized 2 car garage has an extended 13 x 10 area for your needs. Upgrades include patio pavers, vinyl fence with gates, water softener and kitchen water purifier, HVAC UV light, and large 7’ cabinet in the laundry room. 50 amp EV electrical circuit. Lanai ceiling fan, new lighting fixtures in the dining room and kitchen island and front door motion activated light. Smart home fixtures include Nest thermostat, family & master bedroom ceiling fans. Easy access to your community swimming pool and playground area.
- Type:
- Single Family
- Sq.Ft.:
- 1,597
- Status:
- Active
- Beds:
- 3
- Lot size:
- 0.14 Acres
- Year built:
- 2001
- Baths:
- 2.00
- MLS#:
- TB8323527
- Subdivision:
- Pavilion Ph 3
ADDITIONAL INFORMATION
Charming 3-Bedroom Home with Pond Views and Modern Updates in Riverview, FL. Nestled on a peaceful cul-de-sac, this 3-bedroom, 2-bathroom home with a 2-car garage offers tranquility, modern comforts, and convenience. The serene pond view sets the tone for relaxed Florida living, complemented by a screened-in patio perfect for enjoying the outdoors. Step inside to discover a thoughtfully designed layout featuring vaulted ceilings and a kitchen with newer stainless steel appliances, gleaming granite countertops, and a breakfast bar overlooking the spacious living room—ideal for entertaining. The master suite is a true retreat, complete with a walk-in closet and an ensuite bathroom featuring a dual vanity. Major updates include a brand-new 30-year roof, hurricane impact windows, a 2022 AC, and a 2023 water heater, offering peace of mind for years to come. Located in a vibrant community, you’ll have access to amenities such as a pool, spa, playground, dog park, basketball and tennis courts, clubhouse, and fitness center. Conveniently situated just 15 minutes from Downtown Tampa, Sparkman Wharf, and Historic Ybor City, this home combines serene living with urban accessibility. Schedule your private showing today!
- Type:
- Townhouse
- Sq.Ft.:
- 1,532
- Status:
- Active
- Beds:
- 2
- Lot size:
- 0.03 Acres
- Year built:
- 2010
- Baths:
- 3.00
- MLS#:
- TB8323509
- Subdivision:
- Summerfield Village 1 Tr 2 Phase 3, 4 And 5
ADDITIONAL INFORMATION
Discover your new home in this townhome featuring an open floor plan perfect for entertaining and creating lasting memories. The kitchen boasts beautiful granite countertops, stainless steel appliances, and a convenient breakfast bar. This affordable townhome features: 2 Bedrooms, 2.5 Bathrooms, in unit laundry. AC 2020. NO CDD FEES! Enjoy a range of amenities in Summerfield, including a clubhouse, fitness center, pools, and tennis courts. With quick access to I-75, downtown Tampa, and Florida beaches, you'll be ideally located for both work and play. Washer and dryer do not convey.
- Type:
- Single Family
- Sq.Ft.:
- 4,432
- Status:
- Active
- Beds:
- 5
- Lot size:
- 0.17 Acres
- Baths:
- 5.00
- MLS#:
- TB8320492
- Subdivision:
- Hawks Grove
ADDITIONAL INFORMATION
Under Construction. Available in Spring 2025! Enjoy all the benefits of a new construction home in the boutique community of Hawks Grove. Ideally situated in Riverview, Hawks Grove has NO CDD Fees and is within two miles of FishHawk Town Center and less than five miles from all the conveniences Brandon has to offer. Plus, this community is zoned for highly desired schools, offers a natural setting with mature trees, and commutes to Tampa are a breeze, with easy access to HWY 301 and I-75. This Roseland plan has all the upgraded finishes you've been looking for, featuring an open-concept home design. The gourmet kitchen showcases a large center island with a sink and an upgraded faucet, Whirlpool stainless steel appliances, including a stovetop with a range hood, dishwasher, built-in oven and microwave, stylish cabinets, and quartz countertops. The bathrooms have quartz countertops, and the Owner’s bath features a walk-in shower, soaking tub and dual sinks. This home makes great use of space with a gathering room open to the 2nd floor for an airy, open feel downstairs and a spacious lanai. There’s a designated dining room, a game room, an Owner’s retreat off the Owner’s suite and dual walk-in closets off the Owner’s bath, storage under the stairs, a 5th bedroom with full bath upgrade, and a 3-car garage. Additional features and upgrades include double doors at the entry and a Smart Home technology package with a video doorbell.
- Type:
- Single Family
- Sq.Ft.:
- 1,880
- Status:
- Active
- Beds:
- 4
- Lot size:
- 0.13 Acres
- Year built:
- 2017
- Baths:
- 2.00
- MLS#:
- TB8322249
- Subdivision:
- South Fork Tr L Ph 1
ADDITIONAL INFORMATION
One or more photo(s) has been virtually staged. ATTENTION BUYERS! Discover this charming 4-bedroom, 2-bathroom home with a 2-car garage, located in the sought-after Ibis Cove community. This move-in ready home boasts new vinyl flooring and a freshly painted interior, offering a bright and modern feel throughout. The kitchen is a standout, featuring granite countertops, plenty of cabinet space, and a convenient pantry closet—ideal for anyone who loves to cook or entertain. Step outside to the patio, where you can relax and enjoy tranquil views of the pond, creating a peaceful outdoor retreat. Ibis Cove offers fantastic amenities, including a dog park, community pool, and playground, providing residents with plenty of options for recreation and relaxation. Conveniently located near shopping, dining, and entertainment, this home offers the perfect blend of comfort, convenience, and lifestyle. Don’t miss the chance to see this exceptional property in person—experience the modern updates, serene views, and community amenities for yourself!
- Type:
- Single Family
- Sq.Ft.:
- 1,738
- Status:
- Active
- Beds:
- 3
- Lot size:
- 0.11 Acres
- Year built:
- 2020
- Baths:
- 3.00
- MLS#:
- TB8321023
- Subdivision:
- Southfork
ADDITIONAL INFORMATION
Welcome to this beautifully maintained two-story gem nestled in the heart of Riverview! This stunning single-family home offers an exceptional layout with 3 spacious bedrooms and 2.5 bathrooms. As you step through the inviting foyer, you'll be greeted by soaring ceilings that create a grand entrance, leading into a unique living room space, a formal dining room, and a stylish kitchen. The kitchen, as well as all bathrooms, are adorned with elegant granite countertops and modern tile flooring, amazing touch. Upstairs, the generously sized bedrooms provide ample space for relaxation, larger than what you'll typically find in most homes. Step outside to a fully fenced backyard, perfect for your pets to roam freely or for hosting family gatherings and entertainment. The sellers have thoughtfully prepared this home for its new owners, including a complete security package with a camera system, a Ring doorbell, and a high-quality water softener—all included in the sale! This is a rare opportunity to secure a move-in-ready home before the holiday season. Don’t miss your chance to make this your dream home—schedule your showing today and celebrate the New Year in your beautiful Riverview retreat!
- Type:
- Single Family
- Sq.Ft.:
- 3,031
- Status:
- Active
- Beds:
- 4
- Lot size:
- 0.15 Acres
- Year built:
- 2018
- Baths:
- 3.00
- MLS#:
- TB8323156
- Subdivision:
- Ballentrae Sub Ph 2
ADDITIONAL INFORMATION
**Welcome to Your Dream Home in Ballantrae! ** This stunning 4-bedroom, 3-bathroom home offers over 3,000 square feet of meticulously updated living space, combining modern luxury with serene pond views. Every inch of this property has been thoughtfully upgraded, providing both style and comfort. The heart of the home is the chef’s kitchen, featuring top-of-the-line Bosch appliances, an open layout perfect for entertaining, and elegant finishes that will impress any guest. The expansive living areas flow seamlessly into your backyard paradise. Step outside to enjoy the ultimate outdoor living experience. The lanai has been completely paved and is centered around a sparkling pool, an exterior kitchen, and a custom entertainment wall with a fireplace and mounted TV. It’s the perfect place to unwind while enjoying the tranquil pond view. The upgrades continue with a fully paved front entryway, epoxy-coated garage flooring, and ample storage with mounted racks. This home is not just a house—it’s a lifestyle. Located in the sought-after neighborhood of Ballantrae in Riverview, this property is close to excellent schools, shopping, and dining, making it ideal for families and entertainers alike. Schedule your private showing today and experience the perfect blend of elegance, comfort, and functionality!
- Type:
- Single Family
- Sq.Ft.:
- 3,256
- Status:
- Active
- Beds:
- 5
- Lot size:
- 0.14 Acres
- Year built:
- 2005
- Baths:
- 4.00
- MLS#:
- TB8324062
- Subdivision:
- Creek View
ADDITIONAL INFORMATION
Welcome to Creek View! This 2-story home offers a very flexible floorplan with 5 bedrooms, 3.5 bathrooms, a Bonus room PLUS a 2 car garage. 3256 SF! As soon as you step in the front door, you appreciate the large formal dining room and 22x20 formal living room. The luxury plank vinyl carries through this space as well as the rest of the first floor, creating a continuous flow into the U-shaped kitchen with granite counters and 42" upper wood cabinets. A spacious closet pantry, bar top seating and eat in area provides plenty of room for meal prep and for everyone to gather around. Expansive 25x20 family room has plenty of room for a large comfy couch and also has sliding glass door that gives views to the partially fenced backyard with covered patio. The primary suite is located on the first floor and has two walk-in closets, double sink & vanity, soaking tub and step in shower. The utility room and 1/2 bathroom are conveniently located downstairs. The second floor has a bonus space - perfect for a movie room/office/second family room and 4 secondary bedrooms that share an oversized full bathroom. Creek View is centrally located to Interstate-75 and Crosstown Expressway...creating an easy commute to Sarasota, Tampa International Airport, MacDill AFB or even Orlando. This small, peaceful community is located in Hillsborough, County in the suburb of Riverview. Situated near Tampa Bay and the Alafia River, Creek View offers homeowners large homes with a small town feel, while also providing easy access to MacDill AFB, major interstates, shopping areas and local points of interests. It's good to be home!
- Type:
- Other
- Sq.Ft.:
- 840
- Status:
- Active
- Beds:
- 3
- Lot size:
- 1.54 Acres
- Year built:
- 1971
- Baths:
- 2.00
- MLS#:
- TB8322576
- Subdivision:
- Unplatted
ADDITIONAL INFORMATION
Maximize your opportunities with this exceptional 1.50-acre property, showcasing a well-maintained single-owner mobile home with a recently replaced A/C unit in 2024. The residence features three spacious bedrooms, 1.5 bathrooms, an open-concept family room, dining area, and a bright kitchen. Additional highlights include a large detached shop with an attached two-bay enclosed carport and a detached efficiency unit currently used for storage. Strategically located, this property offers easy access to the interstate and all major amenities within minutes.
- Type:
- Single Family
- Sq.Ft.:
- 1,970
- Status:
- Active
- Beds:
- 4
- Lot size:
- 0.16 Acres
- Year built:
- 2008
- Baths:
- 2.00
- MLS#:
- TB8323182
- Subdivision:
- South Fork Unit 11
ADDITIONAL INFORMATION
One or more photo(s) has been virtually staged. Step into a world of endless possibilities in this meticulously designed pool home, where every detail has been crafted to elevate your lifestyle. The expansive 1,970 square feet of living space unfolds before you, revealing a harmonious blend of comfort and sophistication. Bask in the warmth of natural light that floods through large windows, creating an airy and inviting atmosphere throughout. The open-concept living areas seamlessly flow from one to another, perfect for both relaxation and entertaining. Imagine hosting memorable gatherings in the spacious living room, it's gleaming wood floors reflecting the Florida sunshine. The heart of this home is undoubtedly the stunning kitchen, a culinary enthusiast's dream with two pantries. Rich wooden cabinetry, sleek stainless steel appliances, and ample counter space combine functionality with elegance. Natural tones in the Corian coordinate with the cabinets. Whether you're preparing a gourmet meal or enjoying a quick breakfast, this kitchen inspires creativity and connection. Retreat to the tranquil primary bedroom, a generous sanctuary where you can unwind and recharge with sliding glass doors out to lanai and a large walk in closet. The ensuite master bathroom exudes luxury, featuring modern fixtures and finishes that provide a spa-like experience and boasts a spacious white vanity with cultured marble counter top and a glass-enclosed shower, garden tub with decorative listello tile accents. The fourth bedroom is located at the front of the home that is can also be used as an office or gym. The formal dining room is spacious and inviting for holiday dinners. The gathering room, dinette and kitchen all open up to one big room with sliding glass doors out to lanai. The gathering room as a tv niche perfect for today's free standing fireplaces. Planation shutters on all the windows and doors. Bedrooms 2 and 3 share while the second bathroom with a tub/shower combination. Ceramic tile in wet areas and wood flooring throughout the rest of the home. Energy-efficient ceiling fans and a soothing color palette throughout create a comfortable and serene environment. The property's thoughtful design extends with ample closet space ensuring a clutter-free living experience. The heated swimming pool is surrounded by brick pavers, and has a salt water system. This home is in a great location, minutes from US-301, I-75, schools, shopping, restaurants, entertainment and more. South Fork includes access to community pool, playground, park, tennis courts! You will want to call this home the moment you see it. Zoned for new Sumner High School. Charter, Elementary and Middle School close by. Two Swimming pools in community, Playground, Dog park, Cabana, Basketball courts. Brand new roof.

Riverview Real Estate
The median home value in Riverview, FL is $396,570. This is higher than the county median home value of $370,500. The national median home value is $338,100. The average price of homes sold in Riverview, FL is $396,570. Approximately 67.07% of Riverview homes are owned, compared to 26.16% rented, while 6.77% are vacant. Riverview real estate listings include condos, townhomes, and single family homes for sale. Commercial properties are also available. If you see a property you’re interested in, contact a Riverview real estate agent to arrange a tour today!
Riverview, Florida has a population of 98,928. Riverview is more family-centric than the surrounding county with 35.15% of the households containing married families with children. The county average for households married with children is 29.42%.
The median household income in Riverview, Florida is $79,213. The median household income for the surrounding county is $64,164 compared to the national median of $69,021. The median age of people living in Riverview is 36.5 years.
Riverview Weather
The average high temperature in July is 90.6 degrees, with an average low temperature in January of 49.6 degrees. The average rainfall is approximately 51.3 inches per year, with 0 inches of snow per year.
