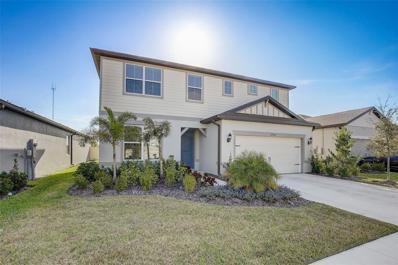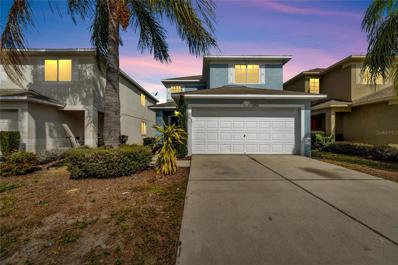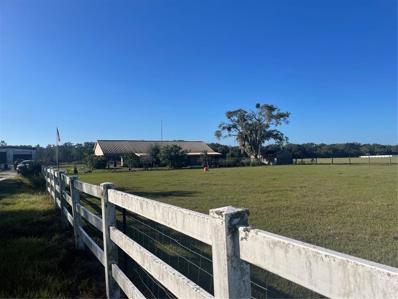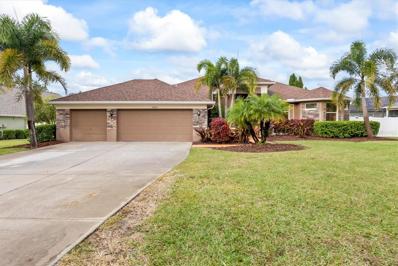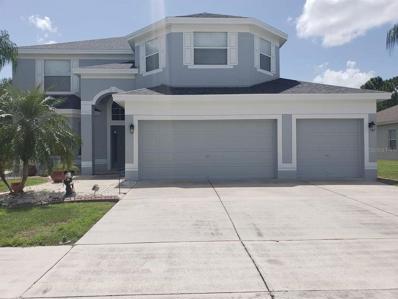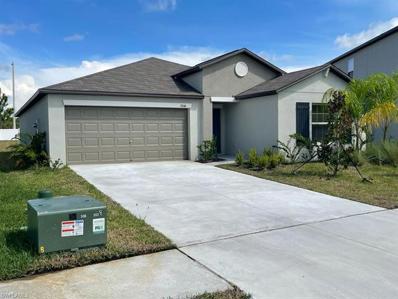Riverview FL Homes for Sale
- Type:
- Single Family
- Sq.Ft.:
- 2,416
- Status:
- Active
- Beds:
- 5
- Lot size:
- 0.14 Acres
- Year built:
- 2022
- Baths:
- 3.00
- MLS#:
- T3509565
- Subdivision:
- Belmond Reserve Ph 2
ADDITIONAL INFORMATION
SELLER SAY SELL... Price Improvement! Discover your dream home in this nearly new Pulte Tower model! With 2,386 square feet, this inviting space features five bedrooms, three bathrooms, and a two-car garage—perfect for families. Key highlights include: - An open gathering room and café area with a kitchen island - A luxurious owner's suite with a private bath and walk-in closet - Stylish luxury vinyl plank and tile flooring, plus stain-resistant carpet in the bedrooms - A first-floor bedroom with a private bath - A spacious loft, a flex room, and a convenient second-floor laundry - Walk-in closets in every bedroom - A large covered lanai with peaceful pond views This home maximizes space and comfort for family living. If you want to see it and explore its benefits, just let me know! I’d be happy to arrange a viewing for you.
- Type:
- Single Family
- Sq.Ft.:
- 1,518
- Status:
- Active
- Beds:
- 3
- Lot size:
- 0.09 Acres
- Year built:
- 2004
- Baths:
- 3.00
- MLS#:
- T3503536
- Subdivision:
- Summerfield Village 1 Tr 10
ADDITIONAL INFORMATION
*Price Reduction* Affordable and move-in ready 2-story 3 bd, 2.5 ba, dream home with ample natural light in the upcoming community of Summerfield! The 1st floor with its brand new laminate flooring, houses the kitchen with its new appliances, closet pantry, living room/dining room combo, half-bath, extra storage room, and an attached 2-car garage. The 2nd floor features the primary bedroom, with an en-suite bathroom, the two secondary bedrooms with a shared bathroom and the laundry area. Through the sliding doors in the living room/dining room combo, you enter the sizeable backyard where you will create memories with friends and family. You can easily access many family-centric community amenities, such as a community pool, golf, indoor basketball court, tennis courts, playground, fitness center and more. It is ideally located near the I-75 and US-301 which offers convenience to excellent schools, Sam's Club, Sprouts Farmer's Market, Walmart, Publix, shopping centers, restaurants, doctor's offices, urgent care and hospitals. Don't miss your opportunity to enjoy the Sunshine State and its resort-style living. Schedule your visit today!
$1,900,000
12325 Trails End Lane Riverview, FL 33579
- Type:
- Single Family
- Sq.Ft.:
- 1,680
- Status:
- Active
- Beds:
- 3
- Lot size:
- 26 Acres
- Year built:
- 1986
- Baths:
- 2.00
- MLS#:
- T3502047
- Subdivision:
- Unplatted
ADDITIONAL INFORMATION
26 acre farm, great location, lots of privacy, 1,200 ft. private driveway, Opportunity to purchase 26 acres with an older home or 13 acres with an older home, or 13 acres of vacant land. Come build your dream home and estate. The property is very secluded. 26 Acres of Fenced Land that is all High & Dry buildable land in an awesome location with a gorgeous serene backyard view. This property is tucked at the back down a private driveway. The property is currently used for pasture so the area is clear, cleaned up and fenced. Please don't open gates on the land, sellers has cows/bulls on the property. We can make plans to allow you to walk the property with an appointment. Its a gorgeous property and can be more appreciated when walked. Zoned AR. There are no deed restrictions or HOA and animals are welcome! Use driveway to the south of Boyette in curve to get to the property.
- Type:
- Townhouse
- Sq.Ft.:
- 1,448
- Status:
- Active
- Beds:
- 2
- Lot size:
- 0.03 Acres
- Year built:
- 2003
- Baths:
- 3.00
- MLS#:
- T3497477
- Subdivision:
- Summerfield Village 1 Tr 2
ADDITIONAL INFORMATION
Gorgeous Two Bedroom with Two and Half Bathrooms with formal dining room. This unit has been completely redone including new cabinets, flooring and carpet. New tile and cabinets in bathrooms. Community offers many amenities including golf course Must See!!!
- Type:
- Single Family
- Sq.Ft.:
- 4,062
- Status:
- Active
- Beds:
- 5
- Lot size:
- 0.17 Acres
- Year built:
- 2020
- Baths:
- 4.00
- MLS#:
- T3495414
- Subdivision:
- South Fork Tr W
ADDITIONAL INFORMATION
** Well Below Current Market Value at $120.38 per Square Foot ** Buyers - Check this one out! Beautiful Waterfront Property in South Fork, Avalon Community! Large and Spacious Home - Plenty of Room to Spread Out. Formal Living/Dining Room, Beautiful Kitchen with Large Island which is Open to the Family Room with Beautiful Water/Pond View! One Bedroom with Walk-In Closet and Full Bath are Downstairs, Remaining 4 Bedrooms are Upstairs. 2 Bedrooms Upstairs Share (Jack and Jill) a bathroom, 1 Bedroom has Bath Next to it in the Hallway. Spacious Owner's Suite with Separate Vanities, Separate Tub and Shower and Walk-In Closet. Large Bonus Loft Space Upstairs. Projection TV's Located in Family Room and Owner's Room are included with this Home! Back Yard Faces Pond with Water Fountain - No Immediate Backyard Neighbors. Partially Fenced on Both Sides of the Home. Easy access to I-75 and Selman Expressway.
- Type:
- Single Family
- Sq.Ft.:
- 3,153
- Status:
- Active
- Beds:
- 5
- Lot size:
- 0.55 Acres
- Year built:
- 2006
- Baths:
- 3.00
- MLS#:
- T3495208
- Subdivision:
- Creekside Sub Ph 2
ADDITIONAL INFORMATION
This completely updated creekside home offers convenience and charm in a gated community, minutes from shops, dining, parks, and top-rated schools. This home was stylishly remodeled with lots of extra bells and whistles by the current builder/owner. With bright, well-maintained interiors, it boasts impressive curb appeal and oversized leaded glass double doors. Inside, a grand foyer divides the formal living and dining areas, with French doors leading to a tucked-away office/den. Featuring coastal wood looking luxury vinyl plank flooring throughout the home makes for a a high end modern feel with lots of light. The kitchen completely remodeled 2 years ago, boasts solid wood cabinets, quartzite stone countertops, marble tile backsplash, ample storage, and stainless steel appliances including a gas range. The kitchen seamlessly connects to a spacious family room with abundant natural light and access to a large, private fenced yard on over half an acre, complete with an expansive "L" shaped lanai. The master bedroom offers a tray ceiling, generous closet space, and an en suite with a double vanity, separate shower, and garden tub. The three-way split layout provides privacy for the secondary bedrooms. An impressive bonus room / game room at the rear floods with natural light and showcases numerous upgrades, including 5" baseboards, upgraded lighting, architectural details, ample closet space, large windows, and high ceilings. The back yard is a tropical Florida oasis with extensive upgrades including heated lagoon pool with built in spa, rock waterfall, expansive patio area, large covered lanai, and outdoor kitchen with two XL built in grills.Fully fenced half acre+ yard is a great space for family and pets to enjoy. Live your best life in this turn key custom home!
- Type:
- Single Family
- Sq.Ft.:
- 3,092
- Status:
- Active
- Beds:
- 6
- Lot size:
- 0.21 Acres
- Year built:
- 2005
- Baths:
- 3.00
- MLS#:
- T3474653
- Subdivision:
- Summerfield Village 1 Tr 21
ADDITIONAL INFORMATION
PRICE IMPROVEMENT!! Seller offering $2,500 in buyer concessions. Assumable mortgage with very low interest rate. Give me a call and come see this great 6 bed, 3 bath, 3 car garage home that sits on the 4th tee box of Summerfield Crossings Golf Course. Oversized fenced yard. Kitchen, master bath and upstairs guest bath just remodeled. KItchen equipped with all Samsung stainless appliances. Huge master suite. Great neighbors. New roof, gutters.2 ac units 2020..Tankless hot water heater in 2023. It doesn't get better than this!!!!Low HOA and no CDD. HOA restrictions on renting. Property cannot be used as a rental until owner has lived the home for 2 years. Photos are virtually staged.
- Type:
- Single Family
- Sq.Ft.:
- 1,935
- Status:
- Active
- Beds:
- 4
- Lot size:
- 0.17 Acres
- Year built:
- 2021
- Baths:
- 2.00
- MLS#:
- 222066949
- Subdivision:
- Not Applicable
ADDITIONAL INFORMATION
Welcome Home at Stonecrest at South Fork in Riverview to a lovely Lennar Home with a Hartford floorplan! Spacious 1,936 square foot single-family home complete with four bedrooms and two bathrooms. Enjoy the perfect kitchen with a center island that overlooks an open café and family room, perfect for entertaining family and friends. The kitchen features all stainless-steel appliances, with added hood over stove, and granite counter tops. Beautiful chandeliers have been upgraded throughout as well as lovely 3D wallpaper. The owner's suite features an oversized bedroom connected to a spacious bathroom with a his and her vanity and a roomy walk-in closet with built in shelving (upgrade). A beautiful 12X 24 covered lanai was recently added (cost $11,000). Water softener and water treatment by Aquasure has been installed. All curtains and blinds will stay. The SOUTH FORK community includes 2 pools, playgrounds, dog parks and TENNIS & BASKETBALL Courts and more. Conveniently located to I-75 for easy access to Tampa and Beaches, great local stores, entertainment and restaurants. Come see this beautiful house today!

 |
The data relating to real estate for sale on this Website come in part from the Broker Reciprocity Program (BR Program) of M.L.S. of Naples, Inc. Properties listed with brokerage firms other than this broker are marked with the BR Program Icon or the BR House Icon and detailed information about them includes the name of the Listing Brokers. The properties displayed may not be all the properties available through the BR Program. The accuracy of this information is not warranted or guaranteed. This information should be independently verified if any person intends to engage in a transaction in reliance upon it. Some properties that appear for sale on this website may no longer be available. |
Riverview Real Estate
The median home value in Riverview, FL is $371,000. This is higher than the county median home value of $370,500. The national median home value is $338,100. The average price of homes sold in Riverview, FL is $371,000. Approximately 67.07% of Riverview homes are owned, compared to 26.16% rented, while 6.77% are vacant. Riverview real estate listings include condos, townhomes, and single family homes for sale. Commercial properties are also available. If you see a property you’re interested in, contact a Riverview real estate agent to arrange a tour today!
Riverview, Florida 33579 has a population of 98,928. Riverview 33579 is more family-centric than the surrounding county with 34.44% of the households containing married families with children. The county average for households married with children is 29.42%.
The median household income in Riverview, Florida 33579 is $79,213. The median household income for the surrounding county is $64,164 compared to the national median of $69,021. The median age of people living in Riverview 33579 is 36.5 years.
Riverview Weather
The average high temperature in July is 90.6 degrees, with an average low temperature in January of 49.6 degrees. The average rainfall is approximately 51.3 inches per year, with 0 inches of snow per year.
