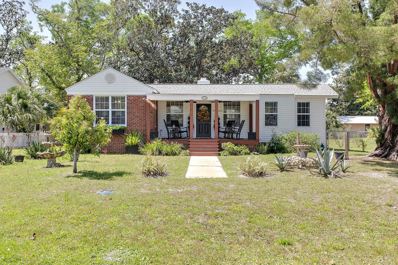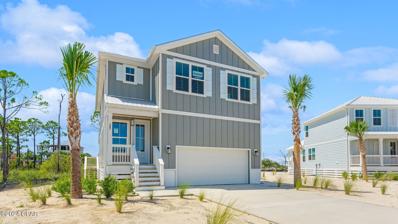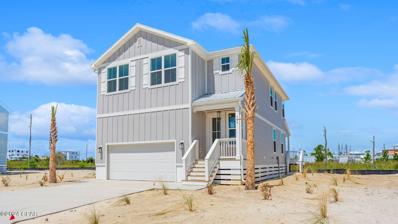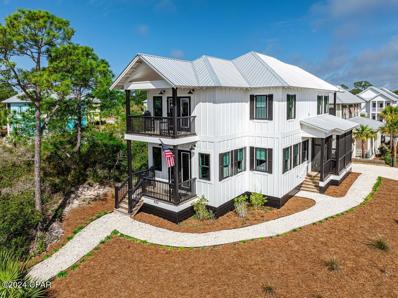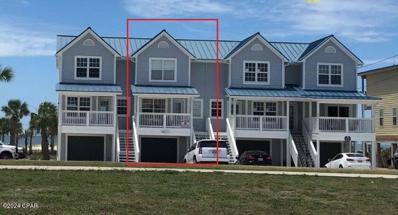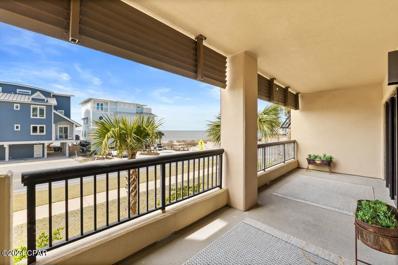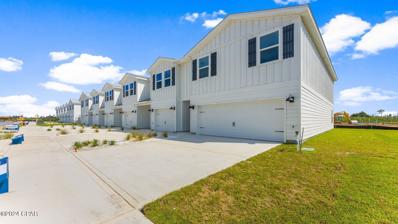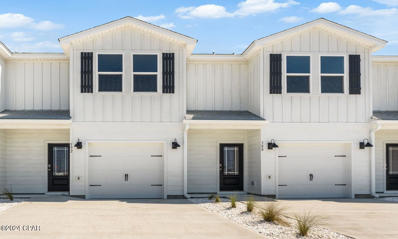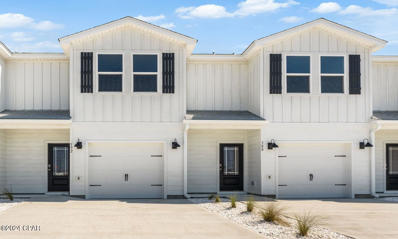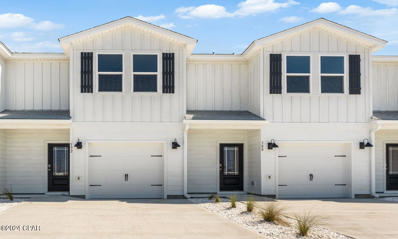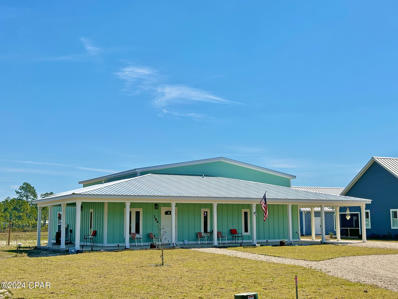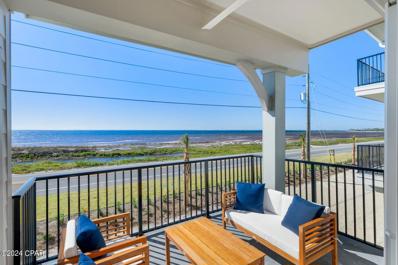Port Saint Joe FL Homes for Sale
$1,900,000
5911 Windy Ln Cape San Blas, FL 32456
- Type:
- Single Family-Detached
- Sq.Ft.:
- 3,840
- Status:
- Active
- Beds:
- 5
- Lot size:
- 0.55 Acres
- Year built:
- 1996
- Baths:
- 5.00
- MLS#:
- 317019
- Subdivision:
- Paradise Gulf
ADDITIONAL INFORMATION
Take a look at this remarkable custom built gulf front home, featuring 5 bedrooms/5 baths and breathtaking sunset views. The elevator leads you from the ground level foyer entry to the main level which features an open floor plan for family gatherings with plenty of seating for the entire family, a wood-burning fireplace in the living area, built-in bookshelves, a beautiful open kitchen area with an island that has a gas cooktop, and double ovens so that you can cook some of your favorite meals for your friends/family. Multiple French doors leading to two large gulf front covered decks and an open sundeck. One unique feature about this custom built home are the wooden floors throughout, constructed of wood from the Georgia Tech bleachers. Guest bedroom on the main level and 4 master suites provide room for the entire family!
$1,999,000
328 Pinnacle Drive Port St. Joe, FL 32456
- Type:
- Single Family-Detached
- Sq.Ft.:
- 5,011
- Status:
- Active
- Beds:
- 4
- Lot size:
- 0.19 Acres
- Year built:
- 2024
- Baths:
- 4.00
- MLS#:
- 755270
- Subdivision:
- Ovation
ADDITIONAL INFORMATION
Crafted with precision and passion, this new construction nearly complete coastal gem stands as a beacon of luxury living in the coveted Ovation community, commanding a premium position with breathtaking views over the serene St. Joe Bay. This home, a testament to contemporary design fused with the raw beauty of its surroundings, offers a spacious sanctuary featuring four well appointed bedrooms and 4.5 baths, each a showcase of high-quality materials and meticulous attention to detail. From the moment you step through its doors, the home welcomes you with an entry-level foyer, complete with elevator access to all three floors. The ground floor introduces an open space, ideal as a vibrant game room along with a tranquil outdoor living area. The exploration continues on the second floor, where two junior suites boast en-suite baths and a second living room provides a flexible space for entertainment or relaxation. The third floor unveils an awe-inspiring open concept living area with vaulted ceilings and panoramic views of St. Joe Bay. The heart of this floor is the owner's suite, offering a secluded retreat space perfect for unwinding. The living area extends to a generous deck, inviting you to savor the bay views and immerse yourself in the laidback coastal lifestyle. Experience coastal elegance with a quick golf cart ride to pristine beaches. Enjoy luxury amenities: an infinity-edge pool, hot tub, firepit, fitness center, clubhouse, and boat docks--each crafted for your exclusive lifestyle, just steps away.
- Type:
- Single Family
- Sq.Ft.:
- 1,689
- Status:
- Active
- Beds:
- 2
- Lot size:
- 0.52 Acres
- Year built:
- 1973
- Baths:
- 3.00
- MLS#:
- 370173
ADDITIONAL INFORMATION
Back on Market due to buyers home not selling first. Full Inspections on file. DOUBLE LOT Welcome to your updated Port St Joe home on a double lot! Fully furnished, excluding select items, this charming property offers modern living with an open-concept layout, sleek kitchen, and spacious bedrooms. Enjoy outdoor gatherings in the expansive backyard. Conveniently located near beaches and amenities, it's the perfect coastal retreat or full-time residence. Don't miss out on this turnkey opportunity!
- Type:
- Single Family-Detached
- Sq.Ft.:
- 2,383
- Status:
- Active
- Beds:
- 5
- Lot size:
- 0.6 Acres
- Year built:
- 2024
- Baths:
- 4.00
- MLS#:
- 754491
- Subdivision:
- Cape San Blas
ADDITIONAL INFORMATION
New construction home located in Cape San Blas. This Key Largo floor plan is situated on Lot 07 at 187 Marsh View Ridge Lane. When you walk inside, you will find matching quartz countertops in the kitchen and bathrooms, as well as exquisitely crafted cabinets throughout the home. Engineered vinyl plank flooring throughout the home which will give you the appearance of wood yet allow you to enjoy the low maintenance qualities of being water and scratch resistant. The stairs are made of beautiful oak treads leading to the spacious upstairs area. In the kitchen you will find a gorgeous herringbone back splash to compliment the quartz countertops that have been selected for your home. Each home comes with a Whirlpool appliance package with stainless-steel dishwasher, microwave and electric range, Moen brushed nickel fixtures with pull out faucet in the kitchen. The interior walls are a classic stage 4 smooth finish. The bathrooms offer you a classic Florentine tiled shower with a frameless glass door, raised countertops and raised height toilet. Other bathrooms offer a tub/shower combo (per plan) and raised height toilet. There is a powder bathroom on the main level with a pedestal sink and raised height toilet. Exterior features include and are not limited to Color Plus Hardie Plank Siding, covered back patio (per plan), metal Roof, 8-foot raised glass prairie door with designer brushed nickel hardware, 8-foot full glass back door, full house gutters, and impact glass windows. Redfish Cove is tucked away on tranquil Cape San Blas and is a short walk to the water's edge. Enjoy a bike ride to the parks and recreation facilities nearby or fish from the jetties. This area is full of activities including paddleboard rentals, fishing charters and so much more.
- Type:
- Single Family-Detached
- Sq.Ft.:
- 2,383
- Status:
- Active
- Beds:
- 5
- Lot size:
- 0.41 Acres
- Year built:
- 2024
- Baths:
- 4.00
- MLS#:
- 754489
- Subdivision:
- Cape San Blas
ADDITIONAL INFORMATION
New construction home located in Cape San Blas. This Key Largo floor plan is situated on a large lot with plenty of room to add a pool. 144 Marsh View Ridge Lane hosts gulf views from the second level. When you walk inside, you will find matching quartz countertops in the kitchen and bathrooms, as well as exquisitely crafted cabinets throughout the home. Engineered vinyl plank flooring throughout the home which will give you the appearance of wood yet allow you to enjoy the low maintenance qualities of being water and scratch resistant. The stairs are made of beautiful oak treads leading to the spacious upstairs area. In the kitchen you will find a gorgeous herringbone back splash to compliment the quartz countertops that have been selected for your home. Each home comes with a Whirlpool appliance package with stainless-steel dishwasher, microwave and electric range, Moen brushed nickel fixtures with pull out faucet in the kitchen. The interior walls are a classic stage 4 smooth finish. The bathrooms offer you a classic Florentine tiled shower with a frameless glass door, raised countertops and raised height toilet. Other bathrooms offer a tub/shower combo (per plan) and raised height toilet. There is a powder bathroom on the main level with a pedestal sink and raised height toilet. Exterior features include and are not limited to Color Plus Hardie Plank Siding, covered back patio (per plan), metal Roof, 8-foot raised glass prairie door with designer brushed nickel hardware, 8-foot full glass back door, full house gutters, and impact glass windows. Redfish Cove is tucked away on tranquil Cape San Blas and is a short walk to the water's edge. Enjoy a bike ride to the parks and recreation facilities nearby or fish from the jetties. This area is full of activities including paddleboard rentals, fishing charters and so much more.
$475,000
342 Bay St Port St. Joe, FL 32456
- Type:
- Single Family-Detached
- Sq.Ft.:
- 1,372
- Status:
- Active
- Beds:
- 3
- Lot size:
- 0.26 Acres
- Year built:
- 1985
- Baths:
- 2.00
- MLS#:
- 316898
- Subdivision:
- No Named Subdivision
ADDITIONAL INFORMATION
Completely renovated in 2021, turnkey 3br/2ba St joe Beach home featuring new roof, hvac, tankless water heater, kitchen, bathrooms, interior/exterior paint, appliances and furnishings. Just a short walk/ride to the beautiful beaches of St Joe Beach. No detail overlooked...perfect for investment property or full time home. Call listing agents today for showing instructions. This property sold "as is/where is with no disclosure...owner has never occupied the property". GRI based on Air DNA projections. Acreage/lot size, property id, etc. taken from gulf county appraiser website. Sold mostly furnished...seller reserves right to remove some personal items.
- Type:
- Single Family-Detached
- Sq.Ft.:
- 1,200
- Status:
- Active
- Beds:
- 2
- Lot size:
- 0.03 Acres
- Year built:
- 2007
- Baths:
- 3.00
- MLS#:
- 316897
- Subdivision:
- Barefoot Cottages
ADDITIONAL INFORMATION
Welcome to this charming 2-story coastal retreat nestled in the beautiful Barefoot community! This 1200 sq ft home boasts 2 bedrooms, 2.5 baths, and delightful screen porches on both the first and second floors. As you step inside, you're greeted by an open-concept layout that seamlessly integrates the dining room, living room, and kitchen, creating an inviting and spacious atmosphere perfect for gatherings and relaxation. The first floor features a well-appointed kitchen with modern appliances and ample counter space, ideal for culinary enthusiasts. The adjacent dining area offers a cozy spot for enjoying meals with family and friends. Venture upstairs to discover two generously sized bedrooms, each with its private bath for added convenience and comfort. The master bedroom also boasts a screened porch, where you can unwind and soak in the serene surroundings. Additionally, the home is equipped with SOLAR PANELS with allows for very minimal electric bills. Outside, the Barefoot community offers a host of amenities, including three pools scattered throughout for refreshing dips on sunny days. Additionally, residents can enjoy a recreation center and easy access to the public beach less than a mile away at WindMark Beach. Enjoy the beautiful white sandy beaches. Whether you're seeking a peaceful coastal getaway or a year-round residence filled with coastal charm, this home provides the perfect blend of comfort, convenience, and coastal living at its finest.
$3,750,000
7052 Leeward St Cape San Blas, FL 32456
- Type:
- Single Family-Detached
- Sq.Ft.:
- 4,095
- Status:
- Active
- Beds:
- 5
- Lot size:
- 0.57 Acres
- Year built:
- 2024
- Baths:
- 6.00
- MLS#:
- 316883
- Subdivision:
- Cape Breezes
ADDITIONAL INFORMATION
BAYFRONT NEW CONSTRUCTION HOME LOCATED ON CAPE SAN BLAS NORTH - Welcome to your dream bayfront oasis! This stunning new construction home offers 5 bedrooms, 5 1/2 baths, and all the bells and whistles you could wish for in a coastal retreat. Picture yourself lounging by the elevated infinity edge pool, soaking in the breathtaking sunsets and sunrises over St. Joseph Bay. With spacious covered porches on every level, you'll always have the perfect spot to unwind to enjoy the gulf and bay views. Inside, the main level boasts a chef's kitchen, a cozy dining area, and a living space that opens to the pool deck with panoramic views of St. Joseph Bay â?? ideal for entertaining! And don't forget the master suite, offering unparalleled views and luxury. Upstairs, discover another family room and four more bedrooms, each with its own en-suite bath. Plus, on the ground level breeze way, you'll find everything you need for hosting, including a second refrigerator, beverage center, and commercial ice machine. Extending beyond the breezeway is a private dock to enjoy fishing, boating, kayaking, and scalloping in St Joseph Bay. Best of all, This beauty comes fully furnished with top-of-the-line decor'. It's time to make memories in style!" FEMA insurance is available for this property. Construction is scheduled to be completed August 2024.
$1,899,000
117 Sapodilla Lane Cape San Blas, FL 32456
- Type:
- Single Family-Detached
- Sq.Ft.:
- 3,555
- Status:
- Active
- Beds:
- 6
- Lot size:
- 0.25 Acres
- Year built:
- 2020
- Baths:
- 7.00
- MLS#:
- 754859
- Subdivision:
- Sunset Pointe
ADDITIONAL INFORMATION
Introducing 117 Sapodilla Lane, FEATURING 6 BEDROOMS, 7 BATHROOMS WITH AMAZING GULF VIEWS! This exquisite property offers the perfect blend of comfort, elegance, and seaside living. Boasting a prime location, this home is just step away from the white sand beaches and crystal-clear waters of the Gulf of Mexico, making it an ideal haven for beach enthusiasts and nature lovers alike. Step inside to discover a thoughtfully designed interior flooded with natural light and adorned with coastal-inspired accents. The open-concept living space features vaulted ceilings and large windows, creating an inviting atmosphere for relaxation and entertainment. Indulge in luxury amenities including an extra-large swim spa with hot tub and swimming zones, multiple laundry areas, and two kitchenettes in addition to the main chef's kitchen. With an elevator serving all floors, screened porches, and decks showcasing stunning views, every detail is designed for your comfort and enjoyment. Relax in one of the six bedrooms, each with a private bathroom. Outside, the expansive deck is perfect for alfresco dining, sunbathing, or simply enjoying the serene surroundings and taking in the Sunset. Take in the picturesque views of the Gulf of Mexico, lush foliage and tranquil neighborhood from your own private oasis. Don't miss the opportunity to call this home your own. Whether you're seeking a permanent residence, vacation home, or investment property, this home offers endless possibilities for coastal living at its finest. Schedule your showing today and start living the lifestyle you've always dreamed of! Room for a pool.
$1,895,000
114 N Echo Lane Port St. Joe, FL 32456
- Type:
- Single Family-Detached
- Sq.Ft.:
- 2,126
- Status:
- Active
- Beds:
- 4
- Lot size:
- 0.13 Acres
- Year built:
- 2014
- Baths:
- 4.00
- MLS#:
- 754202
- Subdivision:
- Ovation
ADDITIONAL INFORMATION
Coastal living at its finest! Step into your dream home with breathtaking, unobstructed bay views and custom, must-see details. The first-floor sanctuary boasts a private primary suite with a porch and poolside view, while the tailor-made bunk room with built-in storage is a delightful bonus for guests. Convenience meets luxury with easily accessible laundry and a full bath from the pool area. Upstairs unveils a perfect blend of a kitchen/living/dining combination featuring a cozy fireplace, hardwood floors, and top-notch stainless steel appliances. An entertainer's paradise, this space opens to an oversized Key West-style porch with louvered shutters and an outdoor BBQ area, all overlooking a private pool and the stunning vista beyond. On the main level, discover a convenient half bath, two guest rooms with a private porch, and a jack-and-jill full bath. Ovation, the epitome of coastal living, provides two bayside docks for boating and kayaking, tennis courts, bayfront and gulf-side pools, and a boardwalk leading to uncrowded, pet-friendly beaches. Ready to turn this dream into reality? Call for a showing and embark on a personalized tour of this exceptional area. Your coastal oasis awaits!
$1,599,000
431 Jubilation Drive Port St. Joe, FL 32456
- Type:
- Single Family-Detached
- Sq.Ft.:
- 2,284
- Status:
- Active
- Beds:
- 4
- Lot size:
- 0.1 Acres
- Year built:
- 2022
- Baths:
- 4.00
- MLS#:
- 756600
- Subdivision:
- Jubilation
ADDITIONAL INFORMATION
1ST TIER HOME WITH UNOBSTRUCTED GULF VIEWS! 431 Jubilation Dr. offers a perfect blend of luxury and coastal charm. With 4 bedrooms and 3.5 bathrooms, this spacious retreat provides ample space for relaxation and entertainment. As you step inside, you'll be greeted by an inviting atmosphere filled with natural light and coastal elegance. The open-concept living area is perfect for gatherings, featuring stunning views of the Gulf from every angle. The well-appointed kitchen is a chef's delight, equipped with high-end appliances, marble countertops, and plenty of storage space. Boasting 2 master suites, with their own private balcony's overlooking the sparkling waters of the Gulf, this oasis offers the ultimate in relaxation. The ensuite bathrooms are a luxurious sanctuary, 1 of them complete with a soaking tub, separate shower, and dual vanity. Two additional bedrooms provide comfort and convenience for family and guests alike. Each room is tastefully decorated and offers ample space and storage. Whether you're hosting a weekend getaway or a family vacation, everyone will feel right at home. Outside, the spacious deck is the perfect spot to enjoy the gentle sea breeze and breathtaking views. Fire up the grill for a casual barbecue or unwind with a glass of wine as you watch the sunset over the horizon. With its prime location just steps from the beach walkover and community pool, this home offers the perfect blend of coastal paradise. Don't miss your chance to own this exceptional Gulf view home. Schedule your showing today and experience the beauty of Cape San Blas living firsthand.
- Type:
- Single Family
- Sq.Ft.:
- 1,820
- Status:
- Active
- Beds:
- 3
- Lot size:
- 0.03 Acres
- Year built:
- 2002
- Baths:
- 4.00
- MLS#:
- 753990
- Subdivision:
- No Named Subdivision
ADDITIONAL INFORMATION
3BR/3.5B Townhome on the beachside of Hwy 98 in Mexico Beach, FL. Located in the desired X Flood Zone, and just a block to the beach. The ground floor consists of an enclosed garage and storage room along with a cozy bedroom, full bath and a welcoming foyer. The first floor holds the living, dining and kitchen with half bath and laundry. The breakfast nook looks out to the front street. Kitchen has granite counters, white cabinets and stainless appliances. Engineered flooring throughout. The living room opens onto a covered porch. Upstairs is the spacious master bedroom and master bath. This area opens onto a covered porch. Another bedroom and full bath are at the other end upstairs. This townhome's location is popular since it is directly across the street from Mango Marleys restaurant and other shopping venues are within walking distance offering easy access. The beach has powdered sugar sand and glistens in the sun. Miles of beach to explore to find your hidden treasures. Every evening the sunsets are spectacular painting the sky with color. This 3BR/3.5B townhome in Mexico Beach, FL, is a gem that embodies the essence of coastal living. With its desirable location, amenities, and breathtaking views, this property offers a unique opportunity to experience the beauty and tranquility of beachside living. Whether as a permanent residence or a vacation getaway, this townhome is sure to enchant and delight all who have the pleasure of calling it home. No HOA. Excluded - Furniture in bottom floor bedroom. The garage area could easily be converted into living space is needed.
- Type:
- Condo
- Sq.Ft.:
- 1,464
- Status:
- Active
- Beds:
- 3
- Year built:
- 2007
- Baths:
- 2.00
- MLS#:
- 753959
- Subdivision:
- The Club@Mexico Beach
ADDITIONAL INFORMATION
beach access and shoreline fishing on the Gulf of Mexico. This premier condo unit features high ceilings, an open and airy floor plan and Gulf facing balcony for extended living and dining space. Breakfast bar seating and a large center island anchor the kitchen accented by granite counters, modern stainless steel appliances and tons of pantry space for storage. A Gulf facing primary bedroom offers sunrise views over the Gulf and a nicely appointed ensuite with tiled shower stall and double vanity. Custom closet bunks are ideal for added guest space. All on one level are two additional bedrooms, a guest bath and stacked laundry closet. Well-maintained and updated with plank tile flooring throughout. this reasonably priced unit is sold fully furnished and rental ready offering excellent investment potential. Amenities include a community pool, hot tub, covered parking and an elevator extending from the garage. Enjoy shoreline fishing and kayaking or take a stroll down one of the world's most beautiful beaches. Visit the community boat launch for a day of offshore fishing or the city park for a friendly game of pickleball. Get ready to live the beach life! Call for a showing & tour of the area today!
$1,350,000
140 Griffin Ave Port St. Joe, FL 32456
- Type:
- Single Family-Detached
- Sq.Ft.:
- 2,642
- Status:
- Active
- Beds:
- 4
- Lot size:
- 0.5 Acres
- Year built:
- 2002
- Baths:
- 3.00
- MLS#:
- 316756
- Subdivision:
- Sweetwater Shores
ADDITIONAL INFORMATION
GULF FRONT BEACH HOUSE tucked away on a quiet side street. Just Put A New Metal Roof on November 2024. 4 bedrooms and 3 baths will comfortably hold your family and friends when they come to Paradise. Spacious Rooms with professional design and beautiful dcor will please the most discriminating tastes. Entrance on first floor is spacious and perfect for shedding sand and shoes and luggage. 2nd floor features open concept living design with panoramic water views of the gorgeous Gulf of Mexico. Large table for dining and convenient breakfast bar keep guests together. Great kitchen design ensures the chef is happy as well! One bedroom on this floor with en suite bath. Third floor has laundry, 3 bedrooms and 2 baths. 2 bedrooms have access to balcony for spectacular sunset views. Outdoor entertaining areas feature shower, shaded decks, sundecks and covered balcony on top level. This home is turn-key for you to use as a family retreat or as an investment rental.
$2,400,000
9115 W Hwy 98 Port St. Joe, FL 32456
- Type:
- Single Family-Detached
- Sq.Ft.:
- 2,970
- Status:
- Active
- Beds:
- 5
- Lot size:
- 0.34 Acres
- Year built:
- 2013
- Baths:
- 4.00
- MLS#:
- 753761
- Subdivision:
- No Named Subdivision
ADDITIONAL INFORMATION
IMPRESSIVE 5BR/4BA GULF FRONT HOME W/PRIVATE POOL IN ST JOE BEACH! Wall-to-wall windows capture waterfront views enriching the open concept living/dining/kitchen space. A large center island, stainless steel appliances and ornate backsplash create a classic kitchen design. Included on the main level is a covered deck for entertaining & bedroom suite. Upstairs is a Jack & Jill bath joining 2 guest rooms along with the primary suite featuring a private gulf side deck. The elevator extends to the top level for hotel inspired lodging with sitting area & French doors leading to the sundeck. Guests' will enjoy a soaking tub, separate rain head shower stall & double vanity. Updated with shiplap accented walls & seaside inspired light fixtures, this home is everything you would desire in an investment rental or vacation getaway. More photos and a 3D tour coming soon! Call today to view this amazing home!
- Type:
- Single Family
- Sq.Ft.:
- 1,710
- Status:
- Active
- Beds:
- 4
- Year built:
- 2024
- Baths:
- 3.00
- MLS#:
- 753697
- Subdivision:
- Salt Creek at MB Townhomes
ADDITIONAL INFORMATION
Introducing Salt Creek, the newest townhouse development in Mexico Beach. Nestled on the eastern edge of Bay County. This is a 4 bedroom, 2.5-bathroom townhome. On the outside of these units, you will see quality Color-Plus Hardie Board exteriors, complemented by prairie-style doors and 30-year dimensional shingles. Convenience meets security with steel garage doors equipped with openers, weatherproof outlets, hose bibs, and Kwikset deadbolts on all exterior doors. As you enter inside, you will feel right at home with beautiful EVP flooring at your feet, leading you to the open living room and kitchen or the spacious upstairs. In the kitchen and bathroom, you will find gorgeous quartz countertops, white cabinets with brushed nickel hardware, and stainless-steel appliances in the kitchen. Stay cool at the beach with energy-efficient cooling and heating systems, Low-E insulated windows with screens, and water-saving elongated commodes. For added security, every home comes equipped with a Safe Haven Surveillance system, Skybell doorbell, Honeywell thermostat, and DEAKO Smart Switches. Rest assured with a one-year builder's warranty and a ten-year structural warranty. Escape the hustle and bustle with a peaceful community atmosphere free from heavy traffic and short-term rentals. Welcome to Salt Creek - where coastal living meets modern comfort.
- Type:
- Single Family
- Sq.Ft.:
- 1,460
- Status:
- Active
- Beds:
- 3
- Year built:
- 2024
- Baths:
- 3.00
- MLS#:
- 753705
- Subdivision:
- Salt Creek at MB Townhomes
ADDITIONAL INFORMATION
Introducing Salt Creek, the newest townhouse development in Mexico Beach. This community is nestled on the eastern edge of Bay County. This is a 3 bedroom and 2.5-bathroom townhome. On the outside of these units, you will see quality Color-Plus Hardie Board exteriors, complemented by prairie-style doors and 30-year dimensional shingles. Convenience meets security with steel garage doors equipped with openers, weatherproof outlets, hose bibs, and Kwikset deadbolts on all exterior doors. As you enter inside, you will feel right at home with beautiful EVP flooring at your feet, leading you to the open living room and kitchen or the spacious upstairs. In the kitchen and bathrooms, you will find gorgeous quartz countertops, white cabinets with brushed nickel hardware, and stainless-steel appliances. Stay cool at the beach with energy-efficient cooling and heating systems, Low-E insulated windows with screens, and water-saving elongated commodes. For added security, every home comes equipped with a Safe Haven Surveillance system, Skybell doorbell, Honeywell thermostat, and DEAKO Smart Switches. A one-year builder's warranty and a ten-year structural warranty is included. Escape the hustle and bustle with a peaceful community atmosphere free from heavy traffic and short-term rentals. Welcome to Salt Creek - where coastal living meets modern comfort.
- Type:
- Single Family
- Sq.Ft.:
- 1,460
- Status:
- Active
- Beds:
- 3
- Year built:
- 2024
- Baths:
- 3.00
- MLS#:
- 753704
- Subdivision:
- Salt Creek at MB Townhomes
ADDITIONAL INFORMATION
Introducing Salt Creek, the newest townhouse development in Mexico Beach. This community is nestled on the eastern edge of Bay County. This is a 3 bedroom and 2.5-bathroom townhome. On the outside of these units, you will see quality Color-Plus Hardie Board exteriors, complemented by prairie-style doors and 30-year dimensional shingles. Convenience meets security with steel garage doors equipped with openers, weatherproof outlets, hose bibs, and Kwikset deadbolts on all exterior doors. As you enter inside, you will feel right at home with beautiful EVP flooring at your feet, leading you to the open living room and kitchen or the spacious upstairs. In the kitchen and bathrooms, you will find gorgeous quartz countertops, white cabinets with brushed nickel hardware, and stainless-steel appliances. Stay cool at the beach with energy-efficient cooling and heating systems, Low-E insulated windows with screens, and water-saving elongated commodes. For added security, every home comes equipped with a Safe Haven Surveillance system, Skybell doorbell, Honeywell thermostat, and DEAKO Smart Switches. A one-year builder's warranty and a ten-year structural warranty is included. Escape the hustle and bustle with a peaceful community atmosphere free from heavy traffic and short-term rentals. Welcome to Salt Creek - where coastal living meets modern comfort.
- Type:
- Single Family
- Sq.Ft.:
- 1,460
- Status:
- Active
- Beds:
- 3
- Year built:
- 2024
- Baths:
- 3.00
- MLS#:
- 753703
- Subdivision:
- Salt Creek at MB Townhomes
ADDITIONAL INFORMATION
Introducing Salt Creek, the newest townhouse development in Mexico Beach. This community is nestled on the eastern edge of Bay County. This is a 3 bedroom and 2.5-bathroom townhome. On the outside of these units, you will see quality Color-Plus Hardie Board exteriors, complemented by prairie-style doors and 30-year dimensional shingles. Convenience meets security with steel garage doors equipped with openers, weatherproof outlets, hose bibs, and Kwikset deadbolts on all exterior doors. As you enter inside, you will feel right at home with beautiful EVP flooring at your feet, leading you to the open living room and kitchen or the spacious upstairs. In the kitchen and bathrooms, you will find gorgeous quartz countertops, white cabinets with brushed nickel hardware, and stainless-steel appliances. Stay cool at the beach with energy-efficient cooling and heating systems, Low-E insulated windows with screens, and water-saving elongated commodes. For added security, every home comes equipped with a Safe Haven Surveillance system, Skybell doorbell, Honeywell thermostat, and DEAKO Smart Switches. A one-year builder's warranty and a ten-year structural warranty is included. Escape the hustle and bustle with a peaceful community atmosphere free from heavy traffic and short-term rentals. Welcome to Salt Creek - where coastal living meets modern comfort.
$1,099,900
190 Canoe Ln Port St. Joe, FL 32456
- Type:
- Single Family-Detached
- Sq.Ft.:
- 2,189
- Status:
- Active
- Beds:
- 4
- Lot size:
- 0.45 Acres
- Year built:
- 2005
- Baths:
- 4.00
- MLS#:
- 316704
- Subdivision:
- No Named Subdivision
ADDITIONAL INFORMATION
Enjoy Incredible views from this secluded GULF FRONT home on almost 1/2 acre. This 4 BR, 4 BA home has approximately 2,200 sq. ft. heated and cooled and over 2,000 sq. ft. of balcony space. The home has a private drive with gate for privacy and security. Inside the home you will find hardwood floors, granite counter tops, stainless appliances, a gas fireplace, gas stove, a gas tankless water heater, hot and cold water outdoor shower and a 3 stop elevator. The Master Bedroom encompasses the entire third floor complete with a private workspace and a magnificent private balcony. The "Eagles Nest" provides for the ultimate private dining and romantic entertainment space. This stunning home is conveniently located between Port St. Joe and Apalachicola and is only 15 minutes to either location to enjoy shopping and dining at one of the many locally owned boutiques and restaurants. Don't miss this opportunity to own your own private beach getaway !!
- Type:
- Condo
- Sq.Ft.:
- 1,647
- Status:
- Active
- Beds:
- 3
- Lot size:
- 0.03 Acres
- Year built:
- 1986
- Baths:
- 3.00
- MLS#:
- 316702
- Subdivision:
- Seacliffs
ADDITIONAL INFORMATION
SPECTACULAR 3BR/3BA GULF FRONT TOWNHOME JUST STEPS TO SUGAR WHITE SAND BEACHES IN THE GATED COMMUNITY OF SEA CLIFFS! Water views surround this must-see multi-level floor plan creating a seamless connection between indoor and outdoor spaces. Newly updated throughout with easy to maintain luxury vinyl flooring, the main level includes a comfortable living space adjoined by a well-equipped kitchen upgraded with granite counters, stainless steel appliances and breakfast bar seating. Extend your entertainment space to the gulf facing balcony for breathtaking sunsets & water view. Upstairs, the second level offers a jack and jill bathroom connecting a waterfront bedroom with sundeck and a bunk room with peek-a-boo bay view. Nestled on the top floor is the primary suite outfitted with a tiled glass door shower, double vanity and walk-in closet well-lit with panoramic water views through a large-sized sliding glass door. Private balcony access is the ideal spot for waking to the sunrise & taking in the salt air breeze. Already an income producing property, this unit is sold fully furnished & rental ready. Guests will appreciate all the comforts of home from the high-quality cookware and utensils to the air fryer and Keurig. Enjoy covered parking and an outdoor shower on the ground level. With amenities like no other in the area, the new boardwalk beach access is ramped for rolling coolers and beach carts and the recently resurfaced community pool area is sure to please guests. The playground has also been upgraded with all new modern playground equipment. Start booking guests right away! Take the 3D Tour and call for a showing today!
$1,750,000
184 Watermark Way Port St. Joe, FL 32456
- Type:
- Single Family-Detached
- Sq.Ft.:
- 2,648
- Status:
- Active
- Beds:
- 5
- Lot size:
- 0.24 Acres
- Year built:
- 2024
- Baths:
- 4.00
- MLS#:
- 316615
- Subdivision:
- No Named Subdivision
ADDITIONAL INFORMATION
Brand New 1st tier with great unobstructed views of St. Joe Bay, Gulf of Mexico and fantastic sunsets. The home sits in a private cutout of WindMark Beach. Get the remote and privacy without any HOA dues. With the inverted floor plan, the large ope kitchen/living room is on the 3rd floor to take advantage of the views. The 3 stop elevator easily services all floors as well. Owners and guests will certainly enjoy the private pool and nice fenced in backyard. Great for entertaining.
$2,650,000
539 Windmark Way Port St. Joe, FL 32456
- Type:
- Single Family-Detached
- Sq.Ft.:
- 4,089
- Status:
- Active
- Beds:
- 5
- Lot size:
- 0.21 Acres
- Year built:
- 2021
- Baths:
- 4.00
- MLS#:
- 316614
- Subdivision:
- Windmark
ADDITIONAL INFORMATION
Oyster Cove is a one-of-a-kind hidden gem located in WindMark Beach. Privacy is yours within this highly coveted gated community on the edge of the Gulf and just minutes from the town of Port Saint Joe. On the second floor is the open kitchen/living/dining area. Enjoy the beautiful views of the ocean while cooking in the elite kitchen, dining at the table, or sitting on the sofa. But why look from inside, open the deck doors and walk out to the wide-open deck with outside dining options and plenty of seating. You will fall in Love with these views, they change every day/night! The home has total of 5 bedrooms and 4 bathrooms. Three bedrooms have queen beds, the master has a king, & the bunk room has eight twins. The master bedroom is unbelievable, and you will never want to leave, except to walk out on the private master balcony to watch the sunset! The master bath is fabulous consisting of double vanities, walk in shower with beautiful tile work, and a freestanding soaking tub to soak the day away. The kids are all set on the top floor with 8 Twins, bunk style built in beds with their own TV and sitting area. And a full bath shower tub combo as well. One of the best things about a beach house is the pool! And when you stay at Oyster Cove, you have access to three pools. Ready to go down to the beach? Walk out of the pool gate that leads directly to the beach boardwalk and put your toes in the sand While staying in Windmark, you will have access to the community pool, town center, and boardwalk access. Windmark is filled with boardwalks, most which lead you right to the beach!! This community has two restaurants (The View & Bruno's Pizza), a Mill Mercantile and Social complete with a candy shop, a gym, Med Spa, pet store, and a sporting goods store. Come and experience all that Windmark Beach has to offer!
- Type:
- Single Family-Detached
- Sq.Ft.:
- 1,006
- Status:
- Active
- Beds:
- 2
- Lot size:
- 0.64 Acres
- Year built:
- 2023
- Baths:
- 2.00
- MLS#:
- 753006
- Subdivision:
- Cape Plantation
ADDITIONAL INFORMATION
Welcome to 284 Plantation Drive, a stunning newly constructed home in 2023 that offers a unique lifestyle for aviation enthusiasts. This fully furnished property is not just a home; it's a gateway to the skies, located uniquely on an airstrip with its own 40' x 40' airplane hangar.The home itself features 2 bedrooms and 2 bathrooms, perfect for a small family or those looking for a cozy retreat. The interior boasts modern finishes and an open-concept design, creating a welcoming atmosphere for both living and entertaining.Located in the historic town of Port St. Joe, FL, this property offers more than just a beautiful home. Port St. Joe is renowned for its fun fishing lifestyle, with abundant opportunities for both seasoned anglers and newcomers to the sport. The town is also close to family-friendly beaches, where you can enjoy sunny days and create lasting memories with your loved ones.Living in Port St. Joe means enjoying a laid-back coastal lifestyle, with access to charming shops, delicious dining options, and a strong sense of community. Whether you're a nature lover, a history buff, or simply seeking a peaceful retreat, 284 Plantation Drive offers the perfect blend of comfort, convenience, and adventure.Don't miss your chance to own this one-of-a-kind property and experience the best of Port St. Joe living! Call and schedule your showing today!
- Type:
- Duplex
- Sq.Ft.:
- 2,443
- Status:
- Active
- Beds:
- 5
- Lot size:
- 0.1 Acres
- Year built:
- 2023
- Baths:
- 3.00
- MLS#:
- 756606
- Subdivision:
- No Named Subdivision
ADDITIONAL INFORMATION
Discover unparalleled value in this 5-bedroom gem, complete with furnishings for an effortless move-in. Bypass developer fees and step into a fully equipped rental property, ready to welcome you home. Nestled along the bayfront of Port St. Joe, The Overlook stands as a beacon of luxury within the quaint charm of the Forgotten Coast. A 49 unit complex, this exclusive enclave blends contemporary living with the timeless allure of coastal activities, from scalloping to horseback riding. As dusk settles, unwind atop the 400-sq.-ft. terrace, boasting an outdoor bar and pergola, offering the perfect vantage point to soak in the surrounding beauty while positioned just moments from downtown. Residents are treated to a wealth of amenities, including a heated pool, BBQ pavilion, and clubhouse.Inside, the clubhouse beckons with a lounge featuring a wet bar, meeting rooms, and a well-appointed gym. Designed to maximize natural light and coastal proximity, each residence features multiple balconies and covered parking. Step inside to discover interiors adorned with designer lighting, luxury vinyl tile, and quartz countertops. Custom tile showers and a full suite of GE stainless steel appliances elevate the living experience, while Moen plumbing fixtures, dual vanities, and rainfall showerheads add a touch of indulgence. Custom interior doors further enhance the upscale ambiance. Convenience meets luxury with HOA dues covering essentials like internet, insurance, and maintenance of communal facilities. Residents also enjoy exclusive access to 825 feet of private beachfront, ensuring every day is a retreat. Covered assigned parking spaces offer peace of mind and ease of access, rounding out the seamless experience of life at The Overlook.

Andrea Conner, License #BK3437731, Xome Inc., License #1043756, [email protected], 844-400-9663, 750 State Highway 121 Bypass, Suite 100, Lewisville, TX 75067

IDX information is provided exclusively for consumers' personal, non-commercial use and may not be used for any purpose other than to identify prospective properties consumers may be interested in purchasing. Copyright 2024 Central Panhandle Association of Realtors® Multiple Listing Service, Inc. – All Rights Reserved.
Andrea Conner, License #BK3437731, Xome Inc., License #1043756, [email protected], 844-400-9663, 750 State Highway 121 Bypass, Suite 100, Lewisville, TX 75067

The data relating to real estate for sale on this website comes in part from the Internet Data Exchange Program of Tallahassee Board of Realtors. The information is provided exclusively for consumers’ personal, non-commercial use, and may not be used for any purpose other than to identify prospective properties consumers may be interested in purchasing. The data is deemed reliable but is not guaranteed accurate.
Port Saint Joe Real Estate
The median home value in Port Saint Joe, FL is $271,500. This is lower than the county median home value of $347,900. The national median home value is $338,100. The average price of homes sold in Port Saint Joe, FL is $271,500. Approximately 58.26% of Port Saint Joe homes are owned, compared to 21% rented, while 20.74% are vacant. Port Saint Joe real estate listings include condos, townhomes, and single family homes for sale. Commercial properties are also available. If you see a property you’re interested in, contact a Port Saint Joe real estate agent to arrange a tour today!
Port Saint Joe 32456 is less family-centric than the surrounding county with 19.33% of the households containing married families with children. The county average for households married with children is 22.44%.
Port Saint Joe Weather


