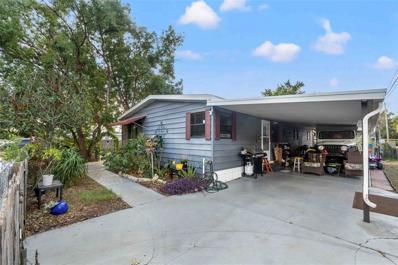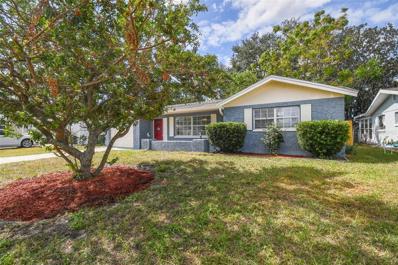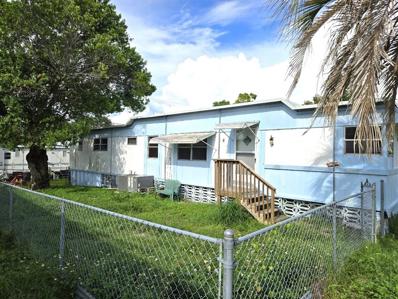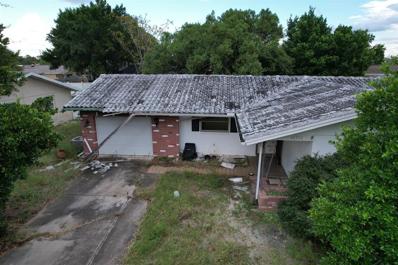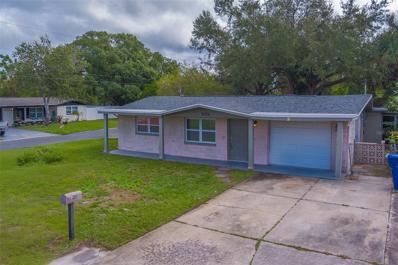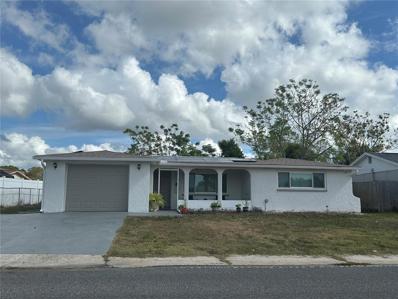Port Richey FL Homes for Sale
- Type:
- Single Family
- Sq.Ft.:
- 1,848
- Status:
- Active
- Beds:
- 3
- Lot size:
- 0.24 Acres
- Year built:
- 1999
- Baths:
- 3.00
- MLS#:
- TB8321843
- Subdivision:
- Jasmine Trails
ADDITIONAL INFORMATION
PRICE REDUCED!!! POOL HOME!! Welcome to your dream home featuring 3 spacious bedrooms and 2.5 beautifully appointed bathrooms, all nestled in the vibrant heart of Port Richey. This charming residence boasts a generous two-car garage and an inviting pool, perfect for those warm Florida days! Imagine hosting family and friends in your expansive living area, then stepping outside to your serene backyard oasis, where you can dive into your refreshing solar heated pool or bask in the sun. Second floor has a den or nursery along with two large spacious bedrooms,. You will find the master bedroom on the first floor with your private master bath and walk-in closet . Imagine waking up in a community filled with charm and convenience, where shopping, dining, and recreational activities are just moments away. This home is designed for both relaxation and entertainment, making it ideal for creating lasting memories. Located just moments away from local amenities, parks, and dining options. Schedule your private tour today and make this stunning property your new home sweet home!
- Type:
- Condo
- Sq.Ft.:
- 1,025
- Status:
- Active
- Beds:
- 2
- Lot size:
- 0.62 Acres
- Year built:
- 1985
- Baths:
- 2.00
- MLS#:
- W7869969
- Subdivision:
- Sand Pebble Pointe Condo 03
ADDITIONAL INFORMATION
This GULF FRONT, fourth floor, FURNISHED, END unit condo, in gated community is waiting for you! Amazing waterfront view from almost every room! Being an end unit, this unit has FOUR additional windows on the West wall which the interior units do not have lending SO MUCH natural light. Kitchen has stainless appliances and breakfast bar into great room. There is space for a table or desk and an in unit washer and dryer. Great room with electric fireplace. Lanai has been enclosed adding additional heated/air conditioned sq footage and a panoramic waterfront view of the GULF OF MEXICO. French doors to the Master Suite. Large window with direct waterfront view of the Gulf of Mexico, large walk in closet, en suite bath with walk in shower. Guest bedroom and guest bath in the front of the unit. Guest bath with tub/shower and glass/mirrored doors. One assigned under building parking and one assigned storage locker. Brand new AC December 2024. Roof replaced in 2022. RV/Boat/Kayak storage upon availability for an extra fee. Monthly fee includes: escrows for roof, escrows for exterior maintenance, landscaping, maintenance of all master amenities, 24 hour gate guard, manager, insurance on building (not interior of unit), flood insurance on building (not interior of unit), water/sewer, trash, basic cable and WIFI. Close to many waterfront restaurants, Historic Downtown New Port Richey, The Hacienda hotel, restaurants, breweries, shopping, night life, Simms Park (concerts, festivals), public beaches/parks, medical, shopping, water activities, casino boat, about 20 min to Tarpon Aquarium and Tarpon Sponge Docks, approx 45 minutes to Caladesi Island and Honeymoon island, approx 60 min Clearwater Beach, approx 60 min to Tampa airport, Tampa Cruise Port, Theme parks, Sports arenas, Fine Dining and Theatre. NO PETS. NO SMOKING. Not age restricted. SPECIAL ASSESSMENT FOR MILESTONE REPAIRS. Owner is making payment in December. 2025 Monthly condo fee $1173 includes HOA expenses of $878 plus SIRS reserves of $295.
- Type:
- Condo
- Sq.Ft.:
- 1,025
- Status:
- Active
- Beds:
- 2
- Lot size:
- 0.09 Acres
- Year built:
- 1984
- Baths:
- 2.00
- MLS#:
- W7869945
- Subdivision:
- Sand Pebble Pointe Condo 01 Amd 02
ADDITIONAL INFORMATION
Another wonderful opportunity! TOP FLOOR, Penthouse unit at a great price!!! Gated community with 24/7 manned gate guard, meticulously maintained grounds. So much to do! Clubhouse with fitness, library, game tables and card/game rooms, tennis, pickleball, putting green, waterfront boardwalk, fishing pier, two pools, and community boat ramp! This condo is a very clean 2/2 with waterfront or water view from every window! More points of interest: in unit washer and dryer, newer stainless appliances, AC 2016 and Hot water heater 2016 (buyer to verify), vinyl flooring throughout, ceiling fans in kitchen, living room and master suite. Large great room with sliding door access to enclosed lanai. Master suite with sliding door access to the lanai, huge closet, en suite bath with make up vanity and walk in shower. Tub/shower in guest bath. Condo dues include: Basic cable, trash, Internet, maintenance and use of the master amenities (listed above), reserves for exterior maintenance including roof, landscaping, hazard and flood insurance on the building (Owner carries interior insurance coverage), escrows. Close to waterfront dining, waterfront activities, grocery, medical, historic downtown New Port Richey, Simms park, approx 20 mn to Tarpon Sponge Docks, approx 45 min to Tampa airport, cruise port, theme parks, sports arenas, fine dining, theatre. Approx 60 min to Clearwater Beach, Clearwater Aquarium and many public beaches in between. This community is a NO PET community (unless service animal or ESA) and is NOT age restricted. Don't wait another day before starting to live the SALT LIFE! Monthly dues 2025= $990.80 (includes 468.40 insurance/522.40 Maintenance expenses)
- Type:
- Condo
- Sq.Ft.:
- 1,253
- Status:
- Active
- Beds:
- 2
- Lot size:
- 5.66 Acres
- Year built:
- 1982
- Baths:
- 2.00
- MLS#:
- TB8322672
- Subdivision:
- Chateau Village Condo 01
ADDITIONAL INFORMATION
This charming two-bedroom, two-bathroom, corner-unit condo in the desirable 55+ community of Chateau Village inside the Timber Oaks neighborhood, offers the perfect blend of comfort, convenience, and natural light. With over 1,200 sq. ft. of living space, this move-in-ready home is ideal for those looking to enjoy a peaceful lifestyle in a non-flood zone. This condo includes many updates such as a 2017 AC, a 2024 washer, a 2024 water heater, and a recently added water softener. Attic space provides additional storage, and a separate 1-car garage ensures parking and extra storage options. Step inside to a welcoming foyer entry that leads into an open floor plan featuring wood-look laminate flooring and large windows that fill the home with natural light. The inviting living area flows into the kitchen, which boasts a smart layout with a stainless steel refrigerator, and a cozy breakfast nook—perfect for enjoying your morning coffee. Sliding doors lead to an atrium with a screened roof, providing a peaceful spot to enjoy the outdoors. Enjoy the Florida lifestyle with a screened-in sunporch, perfect for relaxing or entertaining while overlooking the courtyard. A wet bar off of the living room adds a touch of convenience, and there’s the potential to remove the pantry to create a direct connection to the garage for added functionality. The primary suite offers a walk-in closet and a private attached bathroom, complete with an updated vanity, mirror, and a stand-up shower. The spacious guest room is bright and airy, with a large window and a generous closet. The guest bathroom features a linen closet with shelving for additional storage. A covered front porch offers another great outdoor space to add chairs and enjoy the neighborhood. The Condo Association covers all roofing maintenance and repairs, ensuring peace of mind and significant savings for residents. Please note that this pet-friendly community has specific guidelines, dogs are not permitted, but residents may have one cat as a cherished companion. With these thoughtful policies in place, the neighborhood maintains its quiet, clean, and welcoming atmosphere. Located just a minute’s walk from the community pool, this peaceful and quiet neighborhood offers plenty of sidewalks for walking and enjoying the beautifully manicured landscaping. The Timber Oaks master association fee covers access to the clubhouse with activities including a computer room, sewing room, art room, and card room. You will have access to the tennis courts, fitness center, community pool (which is heated in the winter and cooled in the summer), and spa. At the same time, the HOA fees include pest control, sewer, trash, water, and roof maintenance, making life here easy and carefree. Chateau Village is conveniently located near shopping centers, restaurants, and all the amenities you need, making this villa the perfect place to enjoy your golden years. Don't miss out on this opportunity—schedule your tour today!
- Type:
- Condo
- Sq.Ft.:
- 1,326
- Status:
- Active
- Beds:
- 2
- Lot size:
- 1.65 Acres
- Year built:
- 1985
- Baths:
- 2.00
- MLS#:
- TB8320647
- Subdivision:
- Orchards Radcliffe Condo
ADDITIONAL INFORMATION
Rare opportunity to purchase an updated Villa in the community of The Orchids at Radcliffe. Updated floors, bathrooms and kitchen!! So look no further and come check out this beautiful 2 bedroom, 2 bathroom villa located in the 55 and older community of the Orchids at Radcliffe. You will instantly fall in love with this gated community, conveniently located near all stores, restaurants, businesses, and the coast. Once you arrive at the home, please notice the well maintained landscaping and curb appeal. Park under your covered car port and head inside. As you enter the home you will notice the open floor plan and natural lighting make the home feel open and welcoming. Off to the left is the first of 2 large bedrooms with its own walk in closet. Then step into the remodeled kitchen where they have opened the old floor plan and added a island along with newer counters and cabinets. The kitchen then flows into the large dinning and living area along with a full updated bathroom. In the back of the home you will find a large primary bedroom with full walk in closet and another updated full bathroom. As you move towards the back of the home they have removed the sliders and incorporated the Florida room into part of the living space. This adds over 100 sq feet of living area not included in the 1326 sq ft. So over 1400 sq ft of living area! Step outside and enjoy the tranquil sounds of mother natural in on your large back yard patio. This home wont last, schedule your showing today and come see your new home!!
- Type:
- Single Family
- Sq.Ft.:
- 980
- Status:
- Active
- Beds:
- 2
- Lot size:
- 0.12 Acres
- Year built:
- 1976
- Baths:
- 1.00
- MLS#:
- TB8320887
- Subdivision:
- Regency Park
ADDITIONAL INFORMATION
Welcome to this charming single-family home in the heart of Regency Park, Port Richey, FL! This solid block construction features 2 bedrooms, 1 bath, and a 1-car garage. Inside, you’ll find a spacious living/dining room combo, with a formal family room just off the dining area that opens to a lovely covered porch through sliding doors. Enjoy the peace of mind of a brand new 2024 roof, plus fresh paint inside and out. The family room and bathroom feature new linoleum flooring, ready for your personal touches. Conveniently located near US Highway 19 and close to shopping, this home is perfect for first-time buyers or as a rental investment. Ready for its new owners to make it their own!
- Type:
- Single Family
- Sq.Ft.:
- 1,322
- Status:
- Active
- Beds:
- 3
- Lot size:
- 0.12 Acres
- Year built:
- 1980
- Baths:
- 2.00
- MLS#:
- TB8319561
- Subdivision:
- The Lakes
ADDITIONAL INFORMATION
3 bedroom, 2 bathroom, one-car garage home in Port Richey. NO FLOOD ZONE AND HIGH ABOVE SEA LEVEL! The widened circular driveway provides plenty of parking. Inside, you’ll find a freshly painted interior and easy-to-maintain ceramic tile flooring throughout. Natural light pours in through two skylights, enhancing the bright, airy feel of the home. Updates include all new ceiling fans, a brand-new stainless steel range, a new stainless microwave, and a large KitchenAid side-by-side refrigerator with a bottom freezer. Step outside to the expansive 370-square-foot screened porch with tiled flooring—ideal for entertaining family and friends. Plus, the large shed in the backyard stays, providing additional storage space. With a freshly painted interior, this home offers style and functionality, saving you time and money. Located near Gulf View Square Mall, dining, shopping, beaches and entertainment, with convenient access to nearby schools.
- Type:
- Condo
- Sq.Ft.:
- 1,210
- Status:
- Active
- Beds:
- 2
- Lot size:
- 5.66 Acres
- Year built:
- 1980
- Baths:
- 2.00
- MLS#:
- W7869944
- Subdivision:
- Dollar Lake Village Condo
ADDITIONAL INFORMATION
WELCOME TO YOUR BEAUTIFUL CONDO at 11231 Dollar Lake Dr #4, Port Richey in the 55+ active community of Timber Oaks in sunny Florida. Your SWEET home features 2 bedrooms, 2 bathrooms & 1 carport in a villa-style home with 1210 sqft. Key exterior features are a personal utility shed by the carport for storage of your beach gear, street lighting, sidewalks & walkways surrounded by LUSH TROPICAL landscaping that is taken care of for you. As you step inside this UPDATED home, you'll LOVE the OPEN FLOOR PLAN consisting of the kitchen, living, dining & Florida rooms. The BRIGHT eat-in kitchen features painted wood cabinets with satin nickel hardware, stainless steel appliances, expansive countertops, tile backsplash, pantry closet & deep stainless sink. The LOVELY dining room has ceramic tile floors, dry bar with cabinet & overhead recessed light & STUNNING crystal light which is also a ceiling fan. The SPACIOUS living room features laminate floors, fan, vaulted ceiling with a wood beam & access to the Florida room through the double glass sliding doors. Relax & read your favorite book in the HUGE Florida room that has a length of 26' including the storage closet. This ILLUMINATED room has a wall of windows with manual roll-down HURRICANE SHUTTERS for storm protection & overlooks WIDE OPEN FIELDS (no rear neighbors). The large primary bedroom can accommodate king-size furniture & has a walk-in closet, pocket door entrance, ceiling fan & a set of double glass sliding doors to the Florida room. The PRIVATE bathroom consists of ceramic tile floors, MODERN vanity with cultured marble counter & sunken shower with dual rain shower heads & glass sliding doors. The second bedroom is equally comfortable with nice floors & ample closet space. The guest bathroom is equipped with tub/shower combo with safety grip handles, matching CONTEMPORARY vanity, framed mirror & tray ceiling. The washer & dryer are included in the sale. The roof permit is 7/2023 & the AC system is installed with permit in 1/2018. Timber Oaks is a SUPERBLY ACTIVE community featuring amenities like a heated pool and spa, fitness room, library, pickle ball, tennis courts, shuffle board, water views with dock and more. Partake in many organized social events like bingo, banquets, crafts, water sports, game/card nights & planned trips. Location is IDEAL near shopping, restaurants, medical centers, places of worship, airport, beaches & tourist attractions. MAKE THIS YOUR FUTURE HOME!
- Type:
- Single Family
- Sq.Ft.:
- 1,880
- Status:
- Active
- Beds:
- 3
- Lot size:
- 0.15 Acres
- Year built:
- 1979
- Baths:
- 2.00
- MLS#:
- W7869709
- Subdivision:
- San Clemente Village
ADDITIONAL INFORMATION
Welcome home to San Clemente Village in the vibrant Timber Oaks community, a 55+ neighborhood brimming with amenities and low HOA fees. This charming 3-bedroom, 2-bathroom home boasts impressive curb appeal with one of the largest homes in the neighborhood, framed by easy-to-maintain landscaping. As you step inside, the warmth of laminate wood flooring welcomes you into a spacious front living room, leading seamlessly into a cozy dining area and a rear family room. The kitchen, thoughtfully designed with ample cabinetry and generous counter space, includes a convenient passthrough to the family room, perfect for hosting gatherings. With nearly 2,000 sqft of living space, this home offers plenty of room to spread out. The oversized owner’s suite features a large walk-in closet and an ensuite bathroom with a glass-enclosed shower. Designed for privacy, the split floorplan provides spacious guest bedrooms ideal for family and friends. A dedicated indoor laundry room with abundant storage adds to the home's functionality. Timber Oaks is a resort-style community offering an array of amenities, all for an affordable HOA fee of just $50 per month. Residents enjoy a lakeside community pool and hot spa, as well as access to a variety of social and recreational spaces, including a library, computer room, card and billiard rooms, tennis courts, bocce, and shuffleboard. The extensive walking and biking trails and serene green spaces enhance the outdoor experience. Conveniently located, Timber Oaks offers easy access to excellent dining, shopping, and medical facilities, with Werner-Boyce Salt Springs State Park nearby for outdoor adventures. Priced affordably, with ample space and a flexible layout ready for your personal touch, this home is a fantastic find. Schedule your showing today to see all this home and community have to offer!
- Type:
- Other
- Sq.Ft.:
- 1,144
- Status:
- Active
- Beds:
- 2
- Lot size:
- 0.2 Acres
- Year built:
- 1984
- Baths:
- 2.00
- MLS#:
- W7869961
- Subdivision:
- Johnson Heights
ADDITIONAL INFORMATION
Discover easy living in this 2-bedroom, 2-bath manufactured home in the heart of Port Richey, FL, where you’ll own both the home and the land it sits on—something that’s not always common with similar properties. With no HOA fees, you have the freedom to enjoy your property on your own terms, offering a level of ownership flexibility that stands out in the market. The open layout, vaulted ceilings, and ample storage in this double-wide manufactured home make it both practical and spacious. The fenced yard, complete with an adjacent lot and two gated driveways, gives you plenty of room for parking, hobbies, and outdoor activities. Practical updates include a new A/C system from 2019 and a second septic tank added in 2024 for an RV hook-up, making this home adaptable to a variety of needs. Located close to Werner-Boyce Salt Springs State Park and Lake Lisa Park, outdoor recreation is just minutes away. US Highway 19 keeps entertainment, shopping, dining, and daily needs conveniently within reach. Enjoy all the benefits of true land ownership with no HOA restrictions—schedule your showing today!
- Type:
- Single Family
- Sq.Ft.:
- 884
- Status:
- Active
- Beds:
- 2
- Lot size:
- 0.12 Acres
- Year built:
- 1976
- Baths:
- 1.00
- MLS#:
- TB8319904
- Subdivision:
- Regency Park
ADDITIONAL INFORMATION
Come look at this beautiful and inviting two-bedroom one bathroom house located in Port Richey. When you walk into this cozy home you instantly feel as if you are at home. You are greeted with an inviting floor plan with easy access to the kitchen, living room and garage. You have a hidden pocket style sliding glass door that can be used to separate the back room from the dining room. The house also features an enclosed back porch which leads to the fenced in back yard. When entering the two bedrooms you will find new carpet as well as nicely sized closets. Within a few miles of schools as well as close access to shopping, beach, restaurants, recreation center, downtown, and much more. Quiet neighborhood. Come see this beautiful house today before it is gone.
- Type:
- Single Family
- Sq.Ft.:
- 1,032
- Status:
- Active
- Beds:
- 2
- Lot size:
- 0.13 Acres
- Year built:
- 1979
- Baths:
- 1.00
- MLS#:
- TB8319955
- Subdivision:
- Regency Park
ADDITIONAL INFORMATION
This beautifully renovated 2 Bedroom, 1 Bathroom, 1 car garage home is perfect for the first-time homebuyer. Located high & dry, on a corner lot with no flood insurance required! This home offers an open floorplan and is situated in a great neighborhood! The interior of the home has been freshly painted and features newly installed engineered hardwood flooring throughout, new fans and light fixtures. The kitchen has been completely redone and features new kitchen cabinets, new countertops, brand-new appliances and a large pantry. Spacious L-shaped living room and dining room. Large family/bonus room. The primary bedroom can easily accommodate a king-size bed. The guest bedroom is gracious in size. The bathroom features a new vanity. Large rear yard with plenty of room for a pool. Roof 2009, flat roof 2024, a/c 2017, garage and garage side door 2024. Centrally located with easy commutes to all the Tampa Bay area! Close to shopping, recreation, restaurants and parks. This is a must see!
- Type:
- Single Family
- Sq.Ft.:
- 1,852
- Status:
- Active
- Beds:
- 3
- Lot size:
- 0.19 Acres
- Year built:
- 1983
- Baths:
- 3.00
- MLS#:
- TB8317286
- Subdivision:
- Orchid Lake Village
ADDITIONAL INFORMATION
Welcome to this beautiful property with pool in Orchid Lake Village.This property has 3 bedrooms and 2 half bathroom, spacious rooms perfect for large families, 2 space garage, new interior painting, new laminate flooring in the living room and bedrooms. Features include open split floor plan, breakfast bar, granite counters, plentiful closet, screened lanai and pool perfect for relaxing time. Roof 2022 and a new pool system.This fabulous house is close to schools, restaurants, shopping centers. Make your appointment today to see 8019 Cedar Run Drive Don't miss out on seeing what this property has for you.
- Type:
- Single Family
- Sq.Ft.:
- 1,182
- Status:
- Active
- Beds:
- 3
- Lot size:
- 0.14 Acres
- Year built:
- 1972
- Baths:
- 2.00
- MLS#:
- TB8319464
- Subdivision:
- Holiday Hill Estates
ADDITIONAL INFORMATION
Nicely updated three bedroom home in Holiday Hill Estates is move-in ready! The brand new kitchen includes granite countertops, shaker style kitchen cabinets & four piece stainless steel kitchen appliance set. The back bedroom/bonus room has an en-suite bathroom. The large screen enclosed porch and fenced backyard provide a nice private space to enjoy the beautiful Florida weather. With easy access to US Highway 19, nearby shopping, restaurants and entertainment this is a terrific home to call your own.
- Type:
- Other
- Sq.Ft.:
- 672
- Status:
- Active
- Beds:
- 2
- Lot size:
- 0.09 Acres
- Year built:
- 1969
- Baths:
- 2.00
- MLS#:
- W7869787
- Subdivision:
- Jensen Park Village
ADDITIONAL INFORMATION
Great opportunity for anyone who would like to refresh this oldie but goodie mobile home. The land is included in the sale, so you can expect no lot rent, and no mandatory hoa fees. The property has its own well water and septic system, which helps keep monthly bills down. This lot is a nice size and you can bring your dog because it's fully fenced. The home is located at the end of the street for a quiet peaceful setting and features a newer deck at the front door. The home has a central heat and air system, a small covered carport, and a block shed for storage and laundry. The home needs quite a bit of fix up including paint, flooring, likely a new kitchen, baths, and more, but it's priced accordingly. Cash sale. Estate Sale Contact us today, this could be that affordable "value add" opportunity you've been looking for, and it won't last long.
- Type:
- Single Family
- Sq.Ft.:
- 1,188
- Status:
- Active
- Beds:
- 4
- Lot size:
- 0.13 Acres
- Year built:
- 1963
- Baths:
- 2.00
- MLS#:
- TB8319258
- Subdivision:
- Brown Acres
ADDITIONAL INFORMATION
Just reduced! Calling all investors, or a family looking for a newly updated 4-bedroom, 2-bathroom home. This little gem has just been updated and restored, inside and out! This home boasts new, wooden facing and siding on the outside, for charming curb appeal. Inside, it features brand-new laminate flooring throughout, to ensure this move-in ready home is perfect for families looking for a clean look, and a touch of elegance. Fresh paint and a brand-new refrigerator, dishwasher, disposal, wine fridge, water heater washer and dryer allows for carefree living! The 4th bedroom and 2nd bathroom were just built and adds to the functionality of the home. The backyard provides a large, restored shed perfect for housing any outdoor supplies you may have. This home is aggressively priced, in hopes of a quick closing, and will not last long. Request your showing today!
- Type:
- Single Family
- Sq.Ft.:
- 1,100
- Status:
- Active
- Beds:
- 3
- Lot size:
- 0.12 Acres
- Year built:
- 1986
- Baths:
- 2.00
- MLS#:
- TB8318024
- Subdivision:
- Bear Creek Sub
ADDITIONAL INFORMATION
One or more photo(s) has been virtually staged. This beautifully renovated 3 Bedroom, 1.5 Bathroom split-plan home is perfect for the first-time homebuyer. Located high & dry, no flood insurance required! This home offers an open floorplan and is situated in a great quiet neighborhood! The interior of the home has been freshly painted and features new wood-look tile flooring throughout and new fans and light fixtures. The kitchen features new kitchen cabinets, granite countertops and stainless-steel appliances. The main bathroom features a new tub, toilet and vanity, half bath features new vanity and toilet. Large living room, the primary bedroom can accommodate a king size bed and features a private half bath. The guest bedrooms are very gracious in size and are serviced by the guest bath. Screen enclosed patio overlooking large fenced in backyard with utility shed and plenty of room for a pool. Roof 2018. Centrally located with easy commutes to all the Tampa Bay area! Close to shopping, recreation, restaurants and parks. This is a must see!
- Type:
- Single Family
- Sq.Ft.:
- 1,475
- Status:
- Active
- Beds:
- 3
- Lot size:
- 0.19 Acres
- Year built:
- 1981
- Baths:
- 2.00
- MLS#:
- TB8318090
- Subdivision:
- Orchid Lake Village
ADDITIONAL INFORMATION
One or more photo(s) has been virtually staged. Welcome to your dream home! This charming 3-bedroom pool home is the epitome of comfort and style. Step inside and be greeted by a beautifully, just updated interior featuring brand new luxury vinyl plank flooring throughout, offering both durability and elegance. The kitchen is a chef's delight, boasting sleek quartz countertops, subway tile backsplash, and brand-new stainless-steel appliances that elevate the cooking experience to new heights. There is a beautiful bonus room with wood burning fireplace, this room will make a great family entertaining space or even a 4th bedroom if needed. You are going to love the screened pool that offers plenty of space to entertain or simply unwind, it's the perfect oasis to escape the hustle and bustle of everyday life. This home features plenty of space for your imagination. You will love all that this area has to offer – very close to world-class beaches, downtown Tampa, St. Pete, tasty restaurants, and more. Don't miss out on the opportunity to make this your forever home. Schedule your showing today and prepare to fall in love!
- Type:
- Single Family
- Sq.Ft.:
- 1,096
- Status:
- Active
- Beds:
- 2
- Lot size:
- 0.15 Acres
- Year built:
- 1974
- Baths:
- 2.00
- MLS#:
- O6256192
- Subdivision:
- Jasmine Lakes
ADDITIONAL INFORMATION
Fixer Upper can easily be converted to 3/2. Home is ready to be rehabbed. Make an offer today.
- Type:
- Single Family
- Sq.Ft.:
- 1,685
- Status:
- Active
- Beds:
- 3
- Lot size:
- 0.33 Acres
- Year built:
- 1975
- Baths:
- 2.00
- MLS#:
- TB8318801
- Subdivision:
- Marthas Vineyard
ADDITIONAL INFORMATION
Adorable home ready for New Owners! She suffered a little flood damage but it is being repaired just in time for fishing season ! All new appliances , tankless water heater on a double lot with a beautiful iron fencing a place for parties or park your trailer or Motor Home.. Bring your boat and set sail to the Gulf of Mexico 15 minute boat ride from your own back yard dock. Great home and there is still time to choose your own flooring and cabinetry and paint. Under Construction ! New Dock included.
- Type:
- Single Family
- Sq.Ft.:
- 1,030
- Status:
- Active
- Beds:
- 3
- Lot size:
- 0.14 Acres
- Year built:
- 1968
- Baths:
- 2.00
- MLS#:
- TB8318625
- Subdivision:
- Holiday Hills
ADDITIONAL INFORMATION
Welcome to this tastefully updated 3-bedroom, 2-bathroom home on a corner lot offering the perfect blend of comfort, style, and convenience. This residence features a neutral color palette and low maintenance tile flooring throughout. The master suite includes an en suite bathroom for added privacy, while the two additional bedrooms provide plenty of space for family, guests, or a home office. The home has been updated with key features, including a newer roof (2018), A/C (2018), and a water heater (2018), giving you peace of mind with years of worry-free living. Enjoy outdoor living in your fully fenced backyard, complete with a shed for additional storage, along with a 1 car garage. Located just minutes from US Highway 19, this home offers quick access to local shops, dining, and recreational spots. Downtown New Port Richey is only 5 minutes away, giving you easy access to vibrant community events, parks, and the scenic Cotee River. With its ideal location, recent updates, and move-in-ready appeal, this home is perfect for anyone looking to enjoy the best of Port Richey living!
- Type:
- Single Family
- Sq.Ft.:
- 1,096
- Status:
- Active
- Beds:
- 3
- Lot size:
- 0.12 Acres
- Year built:
- 1976
- Baths:
- 2.00
- MLS#:
- W7869718
- Subdivision:
- Palm Terrace Gardens
ADDITIONAL INFORMATION
Welcome to this charming 3-bedroom, 2-bathroom home with a convenient 1-car garage. Step inside and you will immediately appreciate the light coming through the updated windows. You enter into a nice size living room that leads you to a newly updated kitchen with plenty of cabinet space. This home you will notice has been updated from floors to ceiling. New floors have been installed throughout the home, and all rooms have been freshly painted. Both bathrooms are newly updated as well. This home includes a large main bedroom with half bath on suite, separated from the other two nice sized bedrooms. The back yard is fully fenced and provides a peaceful atmosphere for your family. The exterior also has been freshly painted. A NEW ROOF was installed October 2024 and A/C has plenty of life in it. Don't miss the opportunity to make this home your own oasis in a great location. Schedule you're showing today and imagine the possibilities of calling this wonderful property home! This home in located in a NO FLOOD ZONE and made it through both recent storms with no flooding or damage.
- Type:
- Single Family
- Sq.Ft.:
- 1,044
- Status:
- Active
- Beds:
- 2
- Lot size:
- 0.12 Acres
- Year built:
- 1979
- Baths:
- 2.00
- MLS#:
- W7869394
- Subdivision:
- Embassy Hills Unit 16
ADDITIONAL INFORMATION
Welcome Home. 2 Bedroom, 1 Bath, 1 Car garage. Recent upgrades are, Ceramic tile installed through out the home, no carpet. The bathroom has been completely renovated. New water heater replaced 2024. Kitchen has wooden cabinets with plenty of storage. There is a pass-thru bar to the family room that views to the large back yard for relaxation. Extended driveway for extra parking. The living room is separate from family room, possibly a 3rd bedroom or office. The garage has a half bathroom. The home is located close to all shopping, dining, entertainment Schools and major highways. Please call to schedule your private showing.
- Type:
- Single Family
- Sq.Ft.:
- 1,796
- Status:
- Active
- Beds:
- 4
- Lot size:
- 0.15 Acres
- Year built:
- 1975
- Baths:
- 3.00
- MLS#:
- W7869645
- Subdivision:
- Gulf Highlands
ADDITIONAL INFORMATION
THIS BEAUTIFUL UPDATED POOL HOME features 4 beds, 2.5 baths, 1 car garage. New updates through out the home. Newer roof from 2021, Solar Panels from 2021 (paid off), water resistant laminate flooring and custom ceramic tile throughout the common areas, the kitchen has all wood cabinets and custom quartz counters as well as stainless steel appliances. Bathrooms have all been recently updated with new vanities, updated lighting and plumbing fixtures as well as custom tile shower surrounds. On suite bathroom in the primary bedroom with a spacious walking closet, you can find great storage closets through the home as well as good size bedrooms. The back porch features an inground swimming pool that is screened in. This is a must see!
$275,000
7511 Tyson Dr Port Richey, FL 34668
- Type:
- Single Family
- Sq.Ft.:
- 1,649
- Status:
- Active
- Beds:
- 2
- Lot size:
- 0.13 Acres
- Year built:
- 1972
- Baths:
- 2.00
- MLS#:
- TB8318320
- Subdivision:
- Palm Terrace Gardens
ADDITIONAL INFORMATION
Welcome to 7511 Tyson Drive, a spacious 2-bedroom, 2-bathroom home with 1,649 sq ft of comfortable, move-in-ready living space. This well-kept property features an enclosed patio that can serve as an additional bedroom, offering flexibility to suit your lifestyle. The home includes an interior laundry room and has been thoughtfully updated to provide peace of mind for years to come. Recent updates include a new HVAC system in 2021, a flat roof replacement in 2023, and a solar system installed just four years ago that will be fully paid off by the seller at closing. Additional upgrades, such as the 2017 water heater and updated bedroom windows, add even more value. In 2023, the kitchen was refreshed with solid wood shaker-style lower cabinets, beautiful stone countertops, a stylish backsplash, and a new range hood, giving it a modern look and enhanced functionality. Both bathrooms have also been updated; the master bath features a walk-in shower, while the second bath includes a convenient shower/tub combo. Each bedroom comes with a walk-in closet, offering plenty of storage. This home is a clean, welcoming, and spacious option for anyone seeking a move-in-ready property with modern updates and comfort in mind.

Port Richey Real Estate
The median home value in Port Richey, FL is $139,200. This is lower than the county median home value of $324,700. The national median home value is $338,100. The average price of homes sold in Port Richey, FL is $139,200. Approximately 50.46% of Port Richey homes are owned, compared to 40.09% rented, while 9.46% are vacant. Port Richey real estate listings include condos, townhomes, and single family homes for sale. Commercial properties are also available. If you see a property you’re interested in, contact a Port Richey real estate agent to arrange a tour today!
Port Richey, Florida 34668 has a population of 23,334. Port Richey 34668 is less family-centric than the surrounding county with 21.1% of the households containing married families with children. The county average for households married with children is 28.35%.
The median household income in Port Richey, Florida 34668 is $40,206. The median household income for the surrounding county is $58,084 compared to the national median of $69,021. The median age of people living in Port Richey 34668 is 38.1 years.
Port Richey Weather
The average high temperature in July is 90.2 degrees, with an average low temperature in January of 46.4 degrees. The average rainfall is approximately 50.9 inches per year, with 0 inches of snow per year.









