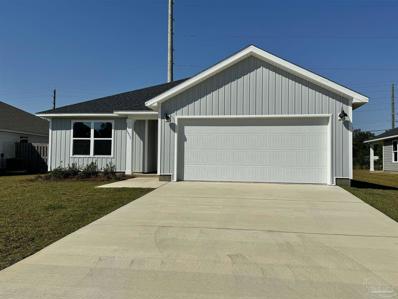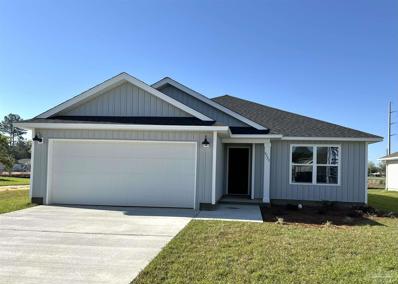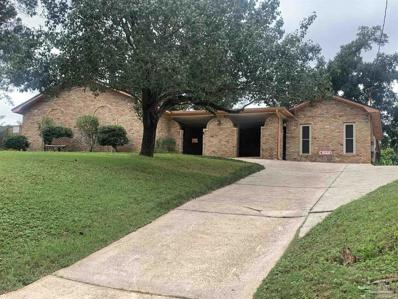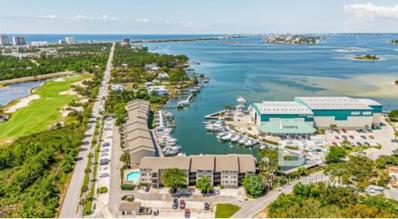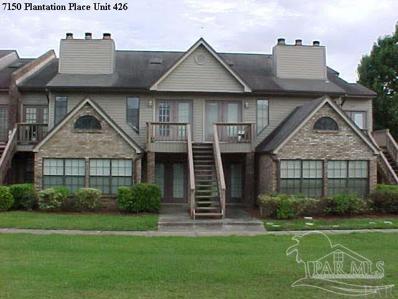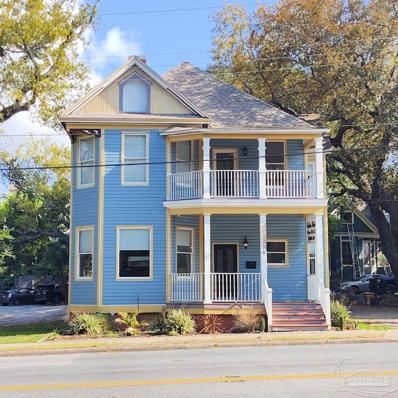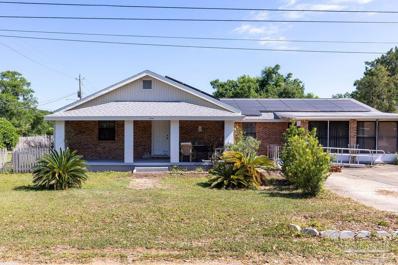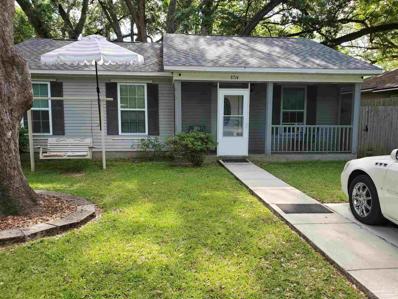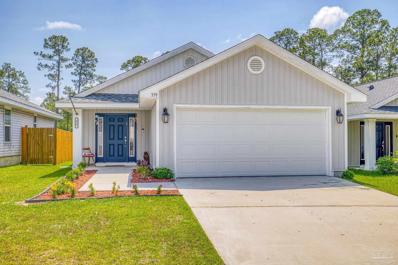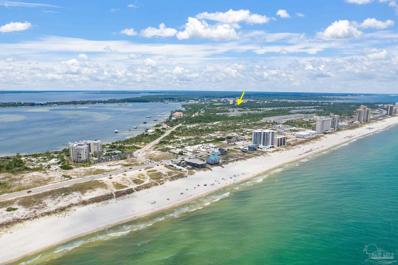Pensacola FL Homes for Sale
$209,000
6975 Woodley Dr Pensacola, FL 32503
- Type:
- Single Family
- Sq.Ft.:
- 1,225
- Status:
- Active
- Beds:
- 3
- Lot size:
- 0.19 Acres
- Year built:
- 1970
- Baths:
- 2.00
- MLS#:
- 645253
- Subdivision:
- Forest Grove
ADDITIONAL INFORMATION
OWN FOR LESS THAN RENT!!! Freshly renovated 3 bedroom 1 1/2 baths. All new dimensional shingled roof, fresh paint inside and out, wood laminate floor in main living area and plush carpet in the rest of the house. Den has a wood burning fireplace. All white kitchen with range, hood, and dishwasher. All countertops are new. New hardware throughout. Inside laundry room. Covered patio on the rear of house. Large back yard. New central heat and air with a ten year warranty. Convenient to shopping, dining, interstate, and hospitals. You will love to make this your new home.
$325,000
5015 Lillian Hwy Pensacola, FL 32506
- Type:
- Single Family
- Sq.Ft.:
- 2,123
- Status:
- Active
- Beds:
- 3
- Lot size:
- 0.87 Acres
- Year built:
- 1973
- Baths:
- 2.00
- MLS#:
- 645157
- Subdivision:
- Myrtle Grove
ADDITIONAL INFORMATION
New price for both parcels combined! Relax in the shade in the heart of Myrtle Grove on over 1.5 acres! The charm of the setting of this wonderful home will help you kick back and relax in the totally renovated home. This enormous home boasts a new roof, ac, new luxury vinyl throughout as well as new kitchen and bathrooms! The appliances are so new they aren't even visible, because you get an allowance to pick them out! There is so much space in this house you will find room for everything you can imagine. The master bathroom has been beautifully renovated with a nice walk-in shower. The master bedroom has 2 closets for all your clothes. Tons of options with either a formal dining room or a spacious home office. Be careful going into the Laundry Room/Pantry as it is so big you may get lost as you find your way out to the backyard which is fenced in with a well that you could hook up to an irrigation system if you wanted to sometime in the future.
$1,730,900
5250 Pale Moon Dr Pensacola, FL 32507
- Type:
- Single Family
- Sq.Ft.:
- 4,200
- Status:
- Active
- Beds:
- 5
- Lot size:
- 0.07 Acres
- Year built:
- 2006
- Baths:
- 4.00
- MLS#:
- 645039
- Subdivision:
- Perdido Bay Country Club Estates
ADDITIONAL INFORMATION
Exquisite Waterfront Estate This residence is a "Must See" if you're looking for a waterfront home with room for a Pool. This residence is close to all Military facilities in the Pensacola area. Nestled on the serene shores of Perdido Bay, this majestic waterfront property offers an unparalleled living experience. Entertainers dream kitchen and layout. Nature lovers' yard with mature canopy trees adding privacy. Located in a prestigious area of Pensacola, this home is not just a residence but a statement of lifestyle. Expansive layout featuring 3.5 Bathrooms and a vast open living space with breathtaking view of the bay. This property is adorned by giant live oaks providing abundant shade and beauty. Wakeboarding, paddle boarding, canoeing at dusk or early morning. Launch your PWC from your own dock. Enjoy a sunset over the bay and relax with your favorite beverage. Boat Lift “as is” needs repair. This is a HOME where family begins and ends! Boasting a sprawling 4200 Sqft of living space on a generous .45-acre lot, this home is a testament to luxury and comfort. New kitchen with all Viking appliances and Bosch refrigerator. New water heaters. 2 new HVAC units. All new paint, carpet and tile. All updated bathrooms with tile showers and lighting. New roof in 2023 and skylights along with hurricane garage doors and 2 car oversized garage. Mature Clementine and fig trees on property. Two boat slips in addition to double PWC lift by Loftis Marine. Call listing agent to schedule your private showing of this wonderful property. Call Greg Grover to schedule your personal tour of this beautiful home.
$369,900
200 Clematis St Pensacola, FL 32503
- Type:
- Single Family
- Sq.Ft.:
- 1,775
- Status:
- Active
- Beds:
- 3
- Lot size:
- 0.21 Acres
- Year built:
- 1956
- Baths:
- 2.00
- MLS#:
- 644987
- Subdivision:
- Pineglades
ADDITIONAL INFORMATION
This house comes with a locked in REDUCED RATE through List & Lock™. This is a seller paid rate-buydown that reduces the buyer’s interest rate and monthly payment.Located in the heart of Pensacola, this FULLY FURNISHED 3 bedroom 2 bathroom home is the epitome of versatile. There is plenty of space both in the home and in the backyard to accommodate a growing family, but there are also no HOA or rental restrictions, proving the property to be a sound investment opportunity. The main floor of the home greets you with an open and airy family room that leads you into the open yet designated dining space, then flows into the bright kitchen. Cohesive wood-look flooring and light paint choices throughout the main living spaces make the space feel large and welcoming. The kitchen boasts stainless steel appliances and timeless granite countertops. At the same end of the home as the kitchen you will find all three bedrooms, including the master suite that has an oversized, glass enclosed walk-in shower, double vanities, and the walk-in closet of your dreams. One of the other guest bedrooms has a unique feature in that it leads you down into the fully finished basement that could be used as a game room, guest suite, or mother in law suite! In the backyard you will find a covered patio and plenty of space for hosting guests or for children to run and play. The carport has recently been equipped with a 220V outlet. This property wont last long-- schedule your showing today!
- Type:
- Single Family
- Sq.Ft.:
- 4,369
- Status:
- Active
- Beds:
- 6
- Lot size:
- 1.03 Acres
- Year built:
- 1980
- Baths:
- 6.00
- MLS#:
- 644920
- Subdivision:
- Timber Ridge
ADDITIONAL INFORMATION
Split level, very unique house 3 story home. Has so much space! 6 bedroom 5,5 bath. Jacuzzi, hot tub. 3 decks: huge deck on second floor, balcony on 3-rd floor and another balcony/porch from other side of second floor. Gym room, 2 living rooms. 2 master bedrooms. 3 storage sheds and 1 utility shed. And so on, and so on! Must see! . 1 acre land with lake and wood view on back of property. Quiet neighbourhood in dead end street no thru traffic. 3 storage sheds. 2 balconies , huge deck in 2-nd floor, sunroom with hot tub! And so on! House is ready to move in
- Type:
- Single Family
- Sq.Ft.:
- 1,884
- Status:
- Active
- Beds:
- 4
- Lot size:
- 0.18 Acres
- Year built:
- 2024
- Baths:
- 2.00
- MLS#:
- 644933
- Subdivision:
- Glenhollow
ADDITIONAL INFORMATION
MOVE IN READY!! Spacious 1884 sq.ft. – Split Floor Plan, 4 Bedroom, 2 Baths, 2 Car Garage with Covered Back Porch. Master Bedroom has Trey Ceiling and Ceiling Fan, Large Master Bath with Walk in Closets, Double Vanity. All Additional Bedrooms are Braced and Wired for Ceiling Fans. Quartz Countertops with Undermount Sinks and Custom Cabinets with soft Close Drawers. The Kitchen offers SS GE Appliances, Garbage Disposal, LED Surface Mount and Pendant Lights. Living Room Features Trey Ceiling, Ceiling Fan.
- Type:
- Single Family
- Sq.Ft.:
- 1,884
- Status:
- Active
- Beds:
- 4
- Lot size:
- 0.18 Acres
- Year built:
- 2024
- Baths:
- 2.00
- MLS#:
- 644941
- Subdivision:
- Glenhollow
ADDITIONAL INFORMATION
MOVE IN READY!! Spacious 1884 sq.ft. – Split Floor Plan, 4 Bedroom, 2 Baths, 2 Car Garage with Covered Back Porch. Master Bedroom has Trey Ceiling and Ceiling Fan, Large Master Bath with Walk in Closets, Double Vanity. All Additional Bedrooms are Braced and Wired for Ceiling Fans. Quartz Countertops with Undermount Sinks Throughout. The Kitchen offers SS GE Appliances, Garbage Disposal, LED Surface Mount and Pendant Lights. Living Room Features Trey Ceiling, Ceiling Fan.
- Type:
- Single Family
- Sq.Ft.:
- 1,884
- Status:
- Active
- Beds:
- 4
- Lot size:
- 0.18 Acres
- Year built:
- 2024
- Baths:
- 2.00
- MLS#:
- 644936
- Subdivision:
- Glenhollow
ADDITIONAL INFORMATION
MOVE IN READY!! Spacious 1884 sq.ft. – Split Floor Plan, 4 Bedroom, 2 Baths, 2 Car Garage with Covered Back Porch. Master Bedroom has Trey Ceiling and Ceiling Fan, Large Master Bath with Walk in Closets, Double Vanity. All Additional Bedrooms are Braced and Wired for Ceiling Fans. Quartz Countertops with Undermount Sinks Throughout. The Kitchen offers SS GE Appliances, Garbage Disposal, LED Surface Mount and Pendant Lights. Living Room Features Trey Ceiling, Ceiling Fan.
$1,399,000
S Palafox Pl Unit 205 Pensacola, FL 32502
- Type:
- Condo
- Sq.Ft.:
- 1,297
- Status:
- Active
- Beds:
- 2
- Lot size:
- 0.71 Acres
- Year built:
- 1906
- Baths:
- 3.00
- MLS#:
- 644798
- Subdivision:
- Old City Tract
ADDITIONAL INFORMATION
Commissioned in 1906 by prominent Pensacolian, Francis Celestion Brent, The Brent Building is steeped in history. From its initial construction of imported Italian marble, to iron from the steel mills of New Jersey, this spectacular loft renovation is a seamless blend of classic architecture and contemporary design. Located in the heart of Pensacola, on “one of the greatest streets in America”, The Lofts at One Palafox Place #205 is the epitome of urban luxury. With its 12’ ceilings, exposed Chicago brick, custom built-ins, Luxury Plank Vinyl flooring, high gloss white moldings, floor to ceiling linen drapes framing walls of windows, and exquisite furnishings, the stage is set for entertaining. The kitchen is absolute perfection. Floor to ceiling CDC Woodworking custom flat panel cabinetry with matte black hardware, Quartz countertops, premium Liebherr stainless refrigerator, KitchenAid induction cooktop, marble hexagon tile backsplash, and island with built-in seating. The main living area flows directly onto the picturesque 30’x20’ terrace. Mirroring the interior aesthetic, with its modern minimalist furnishings, walls of fragrant Jasmine vines, 20'x12' sensory retractable awning, 13’ cantilever umbrella, and lounging/dining areas create a true extension of the loft’s floorplan. The primary bedroom, with private 11’x13’ terrace, exposed brick and custom walk-in closet compliment the Cosmopolitan style of the spa-like bath. Flooded with natural light, the primary bath is appointed with oversized walk-in shower, white gloss ripple tile, frameless shower doors and wall-to-wall floating double vanity with under cabinet lighting. The additional bedroom with en-suite bath offers guests privacy and the same attention to design detail. The buildings' secure access, on-site gym, and proximity to the best of Downtown's dining, shopping, sporting events, theaters, weekend markets/festivals, and white sandy beaches of the Gulf Coast perfectly capture the essence of lifestyle.
- Type:
- Single Family
- Sq.Ft.:
- 3,120
- Status:
- Active
- Beds:
- 4
- Lot size:
- 0.53 Acres
- Year built:
- 1970
- Baths:
- 3.00
- MLS#:
- 644750
- Subdivision:
- Oakfield Acres
ADDITIONAL INFORMATION
Spacious and charming, this traditional home is ready for its new owners! Boasting four bedrooms, three baths, and not one but two master suites, it offers plenty of room for comfort and flexibility. The oversized three-car garage provides ample storage and convenience. Thoughtfully maintained and updated over the years, this home exudes character and warmth. The kitchen is a dream for the family chef, while the outdoor spaces are perfect for gatherings or entertaining. Enjoy the unique feature of double porches, adding even more appeal for relaxing or hosting guests. With solar panels as a bonus, this home is energy-efficient and ready for modern living. While move-in ready, buyers will also have the opportunity to add their personal style and design touches to make it truly their own. Don't miss this one-of-a-kind property that combines charm, functionality, and potential!
- Type:
- Condo
- Sq.Ft.:
- 1,066
- Status:
- Active
- Beds:
- 2
- Year built:
- 1986
- Baths:
- 2.00
- MLS#:
- 361636
- Subdivision:
- Holiday Harbor
ADDITIONAL INFORMATION
Amazing SUNSET VIEW and WATERFRONT condo at an AFFORDABLE price! Top floor unit with intracoastal view, vaulted ceilings and a double balcony do not come available often. New Inside/Outside HVAC unit installed 2024. This 2 bedroom, 2 bath condo is located in the Holiday Harbor Condominium complex, overlooking the Holiday Harbor Marina in Perdido Key and is walking distance to Sunset Grille, a favorite among locals. Enjoy the sunset view, dolphins, the occasional manatee and even a buzz from the Blue Angels from your balcony right over the water. The double balcony, with sliding doors leading out from both the master bedroom and living room, gives you premium outdoor living space. The unit has beautiful driftwood style tile floors throughout, new windows and doors (including the sliders). It has also been freshly painted. The condo has a spacious floor plan, great storage, and a lot of natural light. The master bedroom overlooks the water, has his and her closets and an ensuite bath. The secondary bedroom is large enough for a king bed if desired. The kitchen has new countertops, a 2-person bar and a pantry providing great storage. The HOA is very affordable at $400 a month and includes sewer, water, trash, and bike storage as well as a picnic/grilling area and community pool. Boat storage is just steps away at the marina or by purchasing a boat slip. Close proximity to Lost Key Golf Club, the Perdido Dog Park, Kayak Launch and about 1.5 miles or an easy bike ride to the gulf. 5.5 miles to the Flora-Bama. Unit includes refrigerator, washer, dryer and some furniture will convey. This unit will make an excellent vacation home, investment property or perfect place to call home. Minimum 30 day rental.Call your best realtor or Transaction Brokerage Office today!!! Buyer to verify all information during due diligence.
Open House:
Saturday, 1/11 5:00-7:00PM
- Type:
- Single Family
- Sq.Ft.:
- 1,991
- Status:
- Active
- Beds:
- 3
- Lot size:
- 0.27 Acres
- Year built:
- 1994
- Baths:
- 2.00
- MLS#:
- 644501
- Subdivision:
- Marcus Pointe
ADDITIONAL INFORMATION
OPEN HOUSE!! Sat. Jan. 11 from 11-1. Great New Price!! Welcome to the Marcus Pointe Golf Community. Nestled within the neighborhood, this stunning home provides a lifestyle for both golfers & those who just want a place to call home. Enjoy eye pleasing updates & renovations. In 2022, new floors were installed. Chef’s style kitchen is a wonderful place to cook, with soft-close cabinets, granite countertops, a tile backsplash, & 20 inch tile floors. Stainless steel appliances, including a refrigerator, stove, microwave, & dishwasher - just what you nee. Enjoy your food in the formal dining room or the large breakfast nook, perfect for cozy gatherings & 6 person table. Use the dining room as an office or flex room. The family room is warm & inviting with its marble-tiled fireplace & cathedral ceiling, illuminated by recessed lights added in 2023. The master suite, features an en-suite bath with a jetted tub & separate shower with glass door, double bowl sinks, water closet & two walk-in closets. The second bath, renovated in 2020, adds an extra touch for guests with single bowl under-mount sink & marble counters. Large indoor laundry room includes extra storage and numerous practical updates like the Navien tankless water heater, installed in 2018, ensures endless hot water, while the garage door, updated with new springs, rollers, & motor in 2022, operates smoothly. A mitigation program was done including metal panels for the windows. Relax & unwind in the screened back patio, perfect for enjoying the Florida sunshine in comfort and privacy. The landscaped yard, complete with a welcoming front porch & a privacy-fenced backyard, is ideal for outdoor life. A new sprinkler system was added in 2023. The storage shed roof, replaced in 2020. Effortlessly control the climate with the Nest Thermostat. Want to be near PCC, PCA or get to Pensacola Beach quickly? Dine at the clubhouse & eat delicious meals. Don't miss your chance to see. AT&T Fiber is coming to the neighborhood.
- Type:
- Single Family
- Sq.Ft.:
- 1,901
- Status:
- Active
- Beds:
- 3
- Lot size:
- 0.19 Acres
- Year built:
- 2024
- Baths:
- 2.00
- MLS#:
- 644591
- Subdivision:
- Emerald Heights
ADDITIONAL INFORMATION
Conveniently located near NAS Pensacola. The 1901 Floor plan is sure to impress you with it's very large open Living/ Kitchen/ Dining Area that is the perfect size for entertaining and gatherings The great room is overlooked by the large kitchen and breakfast area featuring granite countertops, stainless steel appliances and Cotec vinyl plank flooring everywhere but bedrooms. Leaving the kitchen and through the living area awaits the master suite showcasing a large master bedroom with crown molding and a large walk in closet that affords the owner a spacious place to unwind at the days end. The master bathroom features a garden tub with seperate shower and dual vanities. The other two guest rooms are all large spaces in their own right providing tons of options for storage and furniture layouts for the owner as well as one that could be converted into a study / office area if needed. The rear covered porch ( 17' X 10') provides space for entertaining family and friends while keeping them shaded during those warm summer afternoons spent outside. This Home features a Oversized Garage ( 22.8' X 20.4'). Home comes with 4 zone irrigation system. In the All Electric Emerald Heights you will find our newest brick patio home floor plans with architectural shingles, hurricane storm panels, double pane low E windows, and sodded yards to 120' from front property line. Other standards are: quality bump and stagger upper cabinets with hidden hinges and crown molding, stainless Frigidaire appliances (stove, microwave, dishwasher), Moen faucets, Granite in Kitchen and baths, knockdown ceilings and orange peel textured walls, 5 14" baseboards, LED lighting in kitchen and over tubs & showers, 50 gallon water heater, and much more!** PICTURES ARE NOT A TRUE REPRESENTATION.
- Type:
- Condo
- Sq.Ft.:
- 1,292
- Status:
- Active
- Beds:
- 2
- Lot size:
- 2.61 Acres
- Year built:
- 1983
- Baths:
- 2.00
- MLS#:
- 644561
ADDITIONAL INFORMATION
INVESTMENT PROPERTY. This upstairs 2 bedroom 2 bath unit is located on a corner lot. There is a LOT of potential here.
$540,500
W Cervantes St Pensacola, FL 32503
- Type:
- Single Family
- Sq.Ft.:
- 2,906
- Status:
- Active
- Beds:
- 4
- Lot size:
- 0.13 Acres
- Year built:
- 1905
- Baths:
- 2.00
- MLS#:
- 644541
ADDITIONAL INFORMATION
Completely renovated and restored with exceptional care and reverence for its historical significance, discover 106 West Cervantes - a unique two-story historic building originally erected in 1905. Once a beautiful family dwelling, the property eventually transitioned into a professional office space over the years. In 2000, a meticulous renovation was undertaken to preserve the building's historical charm and character. This move-in ready office space could seamlessly be transformed into a luxurious residential home. Featuring six offices, a welcoming reception area, a conference room, a full kitchen, 2 bathrooms. 106 Cervantes offers a perfect blend of modern amenities and classic elegance. The architectural integrity of the building has been impeccably maintained, showcasing 10 foot high ceilings, intricate woodwork, detailed cased windows, beadboard ceilings in select areas, mantled fireplaces, and a magnificent solid oak staircase. With an equal 1,453 square feet on both levels and impressive ten-foot ceilings, the property lends itself to the possibility of a residential conversion or a live-work lifestyle. Modern Upgrades: fire suppression system, all electrical and plumbing are up to the latest codes, separately metered 1st & 2nd floors, cat 5 wired, wifi & hard wired security system, double paned windows. The building is grandfathered ADA compliant, it has a gravel drive w/5 parking spaces,and no requirement to offset groundwater. Located within the North Hill Preservation District, a valued site on the National Registry of Historic Places, this property is nestled in one of Florida's largest residential historic districts.
$464,999
E Lloyd St Pensacola, FL 32503
- Type:
- Single Family
- Sq.Ft.:
- 2,451
- Status:
- Active
- Beds:
- 4
- Lot size:
- 0.34 Acres
- Year built:
- 1950
- Baths:
- 2.00
- MLS#:
- 644482
- Subdivision:
- East Pensacola Heights
ADDITIONAL INFORMATION
Price Improvement ~ Welcome to this charming 4-bedroom, 2-bathroom home nestled on a double lot in desirable East Pensacola Heights. Boasting 2,451 sq. ft. of living space, this meticulously maintained residence offers a spacious layout ideal for comfortable living and entertaining. Upon entry, you are greeted by a bright and airy sunroom, large family room that seamlessly flows into the open kitchen and dining area, creating a perfect gathering space. The kitchen features ample cabinetry, a large pantry, and a utility/laundry room for added convenience. The home is adorned with hardwood and tile floors throughout, adding to its elegance and charm. This home is equipped with modern amenities, including a gas tankless hot water heater and solar panels, ensuring energy efficiency and cost savings. Step outside to your own private oasis, complete with an above-ground swimming pool, a freestanding Safe Shed for hurricanes/tornadoes, and a firepit, perfect for outdoor entertaining. Additional highlights include a detached garage with shelving and an electric garage door, as well as an additional storage building, providing ample storage space. The back patio is equipped with natural gas, ideal for grilling and outdoor cooking. Don't miss the opportunity to own this stunning home in a sought-after neighborhood. Schedule your showing today! Buyer to verify all details and dimensions. Handicap ramps do not convey.
- Type:
- Condo
- Sq.Ft.:
- 1,244
- Status:
- Active
- Beds:
- 2
- Lot size:
- 2.24 Acres
- Year built:
- 1983
- Baths:
- 2.00
- MLS#:
- 361396
- Subdivision:
- Molokai Villas
ADDITIONAL INFORMATION
Welcome to this stunning condo at Molokai Villas, offering breathtaking waterfront views and a host of amenities, including boat slip-first come first serve, fishing pier, pool, and deeded BEACH access. The condo features two bedrooms, two full baths, and a roomy LOFT, with the primary bedroom enjoying private balcony access. Fully furnished for your convenience, the condo also boasts a kitchen with granite countertops and stainless steel appliances. Perfect for short-term rentals or personal enjoyment, this fantastic condo is situated close to restaurants, marinas, the state park and beaches! All information deemed important to be verified by buyer/buyer agent during due diligence. All measurements and information deemed important are to be verified by buyer/buyer agent. Exterior freshly painted in summer, 2024. NO SPECIAL ASSESSMENT IN 2025! Welcome Home! Buyer to verify all information during due diligence.
$975,000
825 Bay Blvd Pensacola, FL 32503
- Type:
- Single Family
- Sq.Ft.:
- 1,840
- Status:
- Active
- Beds:
- 3
- Lot size:
- 0.27 Acres
- Year built:
- 2018
- Baths:
- 3.00
- MLS#:
- 644393
ADDITIONAL INFORMATION
New price for this beautiful 3 bedroom/3 bath home with stunning views of Escambia Bay could be your dream come true! Located in East Pensacola Heights on the Bluffs overlooking the water, this custom-built home was designed to maximize the beauty of its location and setting. It is rare to find a home that suits cozy living or entertaining with ease such as this one. The floor plan centers the house around a comfortable living/dining/kitchen space with 12' ceilings, all oriented to enjoy the breathtaking views of the Bay and open backyard. A wall of sliding glass doors invites you to an incredible screened patio that allows for indoor/outdoor living. You will notice the care and intention that went into this home design the moment you enter the home, and the finishes are all custom with crown moulding, granite counters, stainless appliances, gas range, custom cabinets, vinyl plank flooring, and wood accent wall with sleek and modern fireplace insert. Each bedroom is in a different corner of the house and has its own bathroom. The laundry room offers ample space for pantry storage, etc. The two-car garage has additional side entry door for a golf cart, and storage space/cabinetry. Schedule your private showing today.
$715,000
4510 La Jolla Pensacola, FL 32504
- Type:
- Single Family
- Sq.Ft.:
- 2,593
- Status:
- Active
- Beds:
- 5
- Lot size:
- 0.22 Acres
- Year built:
- 1989
- Baths:
- 3.00
- MLS#:
- 644399
- Subdivision:
- La Mirage
ADDITIONAL INFORMATION
Discover this exquisite 5-bedroom, 2.5-bathroom residence that masterfully combines modern sophistication with classic charm. As you arrive, you're greeted by brand-new exterior lighting that highlights the meticulously landscaped front yard. Step inside to find all-new flooring throughout, setting the stage for a home designed with impeccable attention to detail. Each bedroom is outfitted with custom-built closet systems, providing ample storage and organization. The kitchen serves as the heart of the home, featuring brand-new cabinetry, hardware, and Quartz countertops. Polished nickel faucets and new sinks elevate the space's functionality and aesthetic. Whether hosting in the formal dining room or enjoying breakfast in the nook, this home caters to every occasion. The master suite is a sanctuary of luxury, boasting an en-suite bath with a custom walk-in shower and a solid resin soaker tub for ultimate relaxation. Upstairs, a shared bathroom with a custom tub and tile surround adds a touch of elegance. The upgrades extend throughout the home, including a new hot water heater, updated toilets, and a custom staircase leading to the second floor. The living room centers around a striking stone fireplace facade, while the backyard offers a refreshed pool liner (2022), a new fence, and custom exterior shutters. Solid cypress columns on the front porch add a welcoming, timeless appeal. For entertainers and connoisseurs alike, a custom butler pantry with a wine fridge offers the perfect space for hosting or unwinding. Every detail, from the modern amenities to the thoughtful design, has been carefully curated to create a home that exemplifies refined living
$225,000
8714 Figland Ave Pensacola, FL 32534
- Type:
- Single Family
- Sq.Ft.:
- 1,092
- Status:
- Active
- Beds:
- 3
- Lot size:
- 0.08 Acres
- Year built:
- 2011
- Baths:
- 2.00
- MLS#:
- 644351
- Subdivision:
- Ensley Figland Park
ADDITIONAL INFORMATION
If you are looking for a nice home this is it!!! this is a 3 bedroom 2 bath home that is being well taken care of. Perfect for all home buyers that qualifies for conventional, VA, and FHA financing. Is move in ready and is Energy Star Qualified with Anderson Silver Line impact resistance windows and water sense faucets. Has Hurricane window and door coverings system in place. low maintenance vinyl exterior siding with a covered screened in front and back porch. has a new roof with 30 year architectural shingles. new laminate flooring in kitchen and dinning areas. has exterior storage shed and inside laundry. Has new chained link fencing, concrete parking for vehicles, ceiling fans,dedicated security system in place with large TV screen mounted on wall. All TV's mounted on walls stay with home. don't let this one get away.
- Type:
- Single Family
- Sq.Ft.:
- 1,358
- Status:
- Active
- Beds:
- 3
- Lot size:
- 0.1 Acres
- Year built:
- 2021
- Baths:
- 2.00
- MLS#:
- 644325
- Subdivision:
- Cardinal Cove
ADDITIONAL INFORMATION
Step inside this charming 3 bedroom 2 bathroom home to discover an inviting open floor plan, where the spacious kitchen seamlessly transitions into the dining area, making it an entertainer's delight. The kitchen boasts striking granite countertops, complemented by sleek dark wood cabinets and top-of-the-line stainless steel appliances, creating a sleek and timeless look. As you enjoy your meals, take in the tranquil views of the adorable open patio, beckoning you to unwind or host gatherings in style. Designed for optimal privacy, the split floor plan places the luxurious master bedroom off the dining area, providing a peaceful retreat. Pamper yourself in the ensuite bathroom, featuring double vanities and a relaxing soaking tub, perfect for unwinding after a long day. Meanwhile, the two additional bedrooms, located at the front of the house, offer ample space for family members or guests, ensuring everyone's comfort and convenience. Built in 2021, this home offers the peace of mind that comes with a new construction, eliminating worries about aging roof or hot water heater. Plus, with hurricane shutters included, you can rest easy knowing your home is prepared for whatever Mother Nature may bring.
- Type:
- Single Family
- Sq.Ft.:
- 2,219
- Status:
- Active
- Beds:
- 4
- Lot size:
- 0.08 Acres
- Year built:
- 2022
- Baths:
- 4.00
- MLS#:
- 644223
- Subdivision:
- Serenity
ADDITIONAL INFORMATION
OPEN HOUSE 11-2pm SAT *Two Master Suites*Sold Fully Furnished*SEASIDE SANCTUARY*No Rent Restrictions* This exceptional home, ideally situated just one mile from the sun-kissed shores of Florida's renowned beaches, this stunning property offers the quintessential coastal lifestyle you've been dreaming of, making it an irresistible choice for beach lovers, investors and second home buyers alike. Nestled alongside an Arnold Palmer-designed 18-hole golf course available to the public, this property promises endless opportunities for recreation and relaxation. Imagine waking up to the gentle sway of palm trees and the promise of a day spent on the greens, followed by sunset strolls along the beach—this is the lifestyle you've been dreaming of. But the allure doesn't end there. With easy access to major transportation hubs, including the airport and military bases, commuting is a breeze, making this home an ideal choice for those seeking both convenience and tranquility. Step inside to discover a meticulously maintained residence, where every detail has been thoughtfully curated for comfort and style. Living spaces are bathed in natural light, creating an inviting ambiance perfect for both relaxing and entertaining. Proudly host guests in your gorgeous kitchen with stainless steel appliances, granite countertops, and ample storage space. Retreat to the luxurious master suite, complete with a spa-like bathroom and large glass shower—your own personal sanctuary to unwind after a day of leisure. Additional bedrooms offer plenty of space for family and guests, ensuring everyone feels right at home. Outside, the possibilities are endless. Spend your days lounging at the beach, perfecting your golf swing, or exploring the nearby parks and attractions. Whether you're seeking a beautiful home in paradise, lucrative rental property or a second home retreat, this exquisite residence offers the perfect blend of location, amenities, and potential. Schedule your showing today!
- Type:
- Single Family
- Sq.Ft.:
- 1,783
- Status:
- Active
- Beds:
- 3
- Lot size:
- 0.3 Acres
- Year built:
- 1996
- Baths:
- 2.00
- MLS#:
- 644217
ADDITIONAL INFORMATION
Now's the time to take another look! Fresh new paint makes this home feel like new. If you are looking for a home that you can add your personal touches to at minimum cost; then this is it!! your search is over!! Almost 1/3 acre of privacy? Welcome to your new home. Everything you could want: Open floor plan, 3 bedrooms, 2 baths, big covered patio, two workshops, and close to everything you could want: shopping, hospitals, fairgrounds, Navy bases, and the interstate. Home boasts new windows throughout, screened storm door, new master bath walk in shower with a double vanity and his and hers closet. Kitchen can fit all your relatives easily! Want to entertain? Lots of room to barbecue or just hang out on the big covered patio. Hurricane shutters, hurricane clips, new steel garage door all done by Rebuild Northwest Florida to make sure you are storm safe. Gutters all around the house and the green barn. French drains have been added to the front and back yards for extra protection during the storm season. City life but country living, this property backs up to a green belt. If you like to work on projects, these 2 workshops are perfect! Just need extra storage? The Green barn is extra tall, add more upper racks and double your storage space. The seller loved her firepit, she built privacy walls so she can enjoy private fireside chats with her friends. This house has been lovingly maintained, its all the little things that make a big difference in the quality of a property and that’s what makes a house a home. Seller to provide a one year home warranty. Schedule your showing today!
- Type:
- Condo
- Sq.Ft.:
- 1,434
- Status:
- Active
- Beds:
- 3
- Lot size:
- 2 Acres
- Year built:
- 1964
- Baths:
- 2.00
- MLS#:
- 644089
- Subdivision:
- Bayshore
ADDITIONAL INFORMATION
Best waterview agent has seen in 28 years of real estate! Plus no possibility of flooding on the 8th floor of this durable waterfront condo. Although Florida has highest insurance rates in the nation, condo fees for insurance are divided by all of the units and are included in the monthly fee: currently less than $1200. Fee also includes cable and water costs. Enjoy the fabulous water view from the height of the eighth floor: each of the three bedrooms has window views spanning more than five feet, as well as the living room and dining room, with an additional view off a glass door to the balcony. Note also the swimming pool and lounges down below, as well as a storage area and covered indoor parking. Entry to the building is through a security desk which is manned for your protection. Washer/dryer for eighth floor located right next to this unit.
$960,000
2534 Corral Dr Pensacola, FL 32533
- Type:
- Single Family
- Sq.Ft.:
- 4,300
- Status:
- Active
- Beds:
- 6
- Lot size:
- 1.54 Acres
- Year built:
- 1973
- Baths:
- 5.00
- MLS#:
- 644066
- Subdivision:
- Pine Forest Estates
ADDITIONAL INFORMATION
Welcome to this architectural masterpiece nestled on a sprawling 1.5-acre lot, offering unparalleled privacy and luxury. With a generous 4,300 square feet of living space, this meticulously renovated home is designed for both extravagant entertaining and comfortable family living. Upon entering, you'll be captivated by the timeless allure of exquisite crown molding, high-end fixtures and exposed beams, perfectly melding classic charm with modern elegance. The grand living room is located between the formal dining room and the foyer which boasts size and plenty of natural light. Behind that living space is the second living area. A cozy den just off the kitchen with a large fireplace, vaulted tongue and groove ceiling and direct access to the screened-in porch complete with a hot tub, providing a spacious retreat on chilly evenings. All of this luxury sits atop gleaming select red oak flooring protected by “Nordic seal” and Bona “High Traffic” finish which exudes warmth and sophistication while giving long lasting protection. Hosting gatherings is a delight in this thoughtfully designed space, with its seamless flow and abundant natural light. The chef's kitchen features a Thermador appliance package that is handcrafted using authentic stainless steel, metallic silver glass, plus vibrant-color touch screen display for superior performance and has the modern entertainer in mind. Luxurious quartz countertops and seamless quartz backsplash sit atop beautiful all wood custom cabinetry. Plenty of large soft close drawers, under cabinet lighting and two large pantry closets with wooden shelving complete the immaculate kitchen that overlooks the backyard. Step outside into your private oasis, complete with a sparkling inground pool, ideal for summer gatherings and leisurely lounging. Adjacent, discover the tennis court, meticulously restored and ready for spirited matches and outdoor enjoyment. This home truly has so much to offer! Reach out for the full list of upgrades.


Pensacola Real Estate
The median home value in Pensacola, FL is $285,000. This is higher than the county median home value of $246,900. The national median home value is $338,100. The average price of homes sold in Pensacola, FL is $285,000. Approximately 55.01% of Pensacola homes are owned, compared to 34.57% rented, while 10.42% are vacant. Pensacola real estate listings include condos, townhomes, and single family homes for sale. Commercial properties are also available. If you see a property you’re interested in, contact a Pensacola real estate agent to arrange a tour today!
Pensacola, Florida has a population of 53,845. Pensacola is less family-centric than the surrounding county with 21.73% of the households containing married families with children. The county average for households married with children is 22.79%.
The median household income in Pensacola, Florida is $59,119. The median household income for the surrounding county is $56,605 compared to the national median of $69,021. The median age of people living in Pensacola is 38.4 years.
Pensacola Weather
The average high temperature in July is 89.8 degrees, with an average low temperature in January of 41.7 degrees. The average rainfall is approximately 64.4 inches per year, with 0 inches of snow per year.





