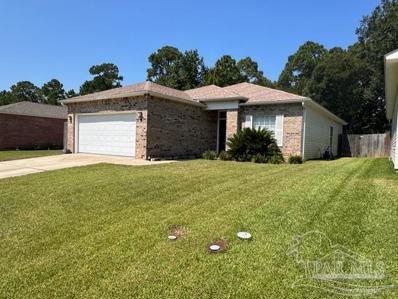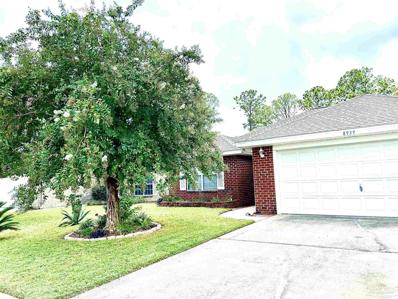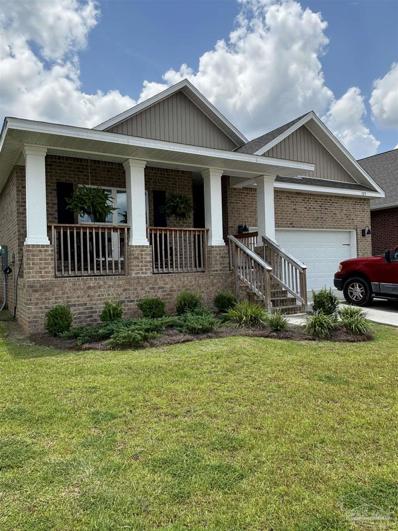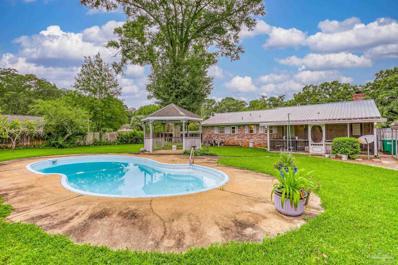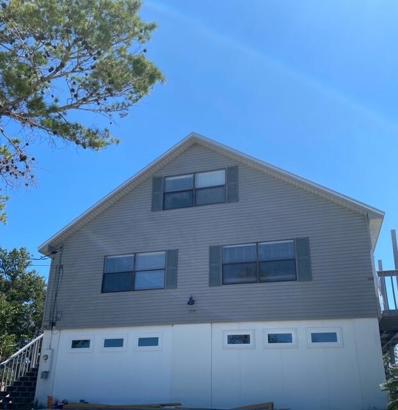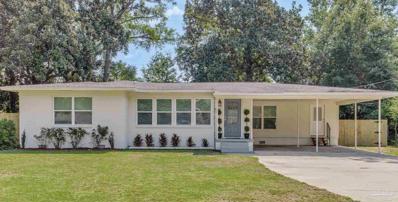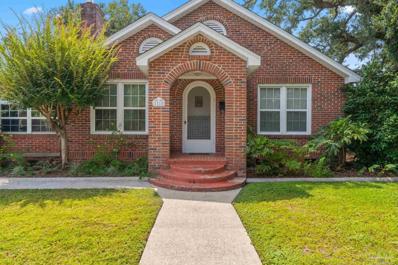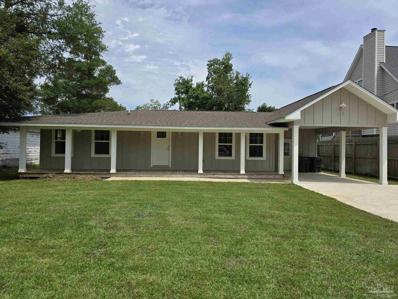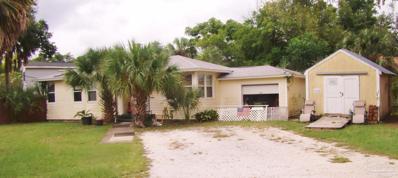Pensacola FL Homes for Sale
$2,950,000
14520 River Rd Pensacola, FL 32507
- Type:
- Single Family
- Sq.Ft.:
- 3,835
- Status:
- Active
- Beds:
- 5
- Lot size:
- 0.43 Acres
- Year built:
- 2007
- Baths:
- 4.00
- MLS#:
- 650743
- Subdivision:
- Gulf Beach
ADDITIONAL INFORMATION
Come write your next chapter in this southern-charmer on Old River - a Perdido Key coveted address. Situated a short walk/bike ride to the Beach, restaurants and golf course choose any option: Primary or Second Home, or Rent Restriction-Free Investment property - All the luxury, and NO HOA! Fabulous brazilian hardwood pier, covered boatdock/lift, hang out area and tack room, is a work of art, and NO splinters! Generous spaces in and out of doors for gathering or scattering from the breezy swing under the house to the tremendous covered veranda, or the conditioned 431sf Sunroom on the third floor. Open Living/Dining/Kitchen, all freshly painted with kitchen upgrades, a wetbar, huge island and 2 dishwashers. Enjoy cozy, cooler days by the fireplace, gourmet cooking on the gas cooktop and room for all to help prepare the day's fresh catch in the open dream of a kitchen. Two spacious bedrooms on the main level each with beautiful bathrooms, one ensuite, and the other accessible by hall or bedroom. On the top floor is a bunkroom, another generous bedroom with ensuite bath, and a tremendous Primary Bedroom Suite. The Primary Bath is a spa experience, complete with windows brining in the stunning waterviews. The newly completed waterfront Sunroom is a delightful space for cool, windy or stormy days, or for the steamy ones! Storm Shutters provide light control and peace of mind. On the ground level is conditioned storage, and easy entrance from the garage into the house in the shade. There is an elevator shaft that can accomodate a future installation for all 3 floors if that is the new owner's desire. Don't delay in making your appointment to view this exceptional property.
- Type:
- Single Family
- Sq.Ft.:
- 1,519
- Status:
- Active
- Beds:
- 3
- Lot size:
- 0.16 Acres
- Year built:
- 2005
- Baths:
- 2.00
- MLS#:
- 650719
- Subdivision:
- Highlands
ADDITIONAL INFORMATION
Great family home in a safe and quiet neighborhood that is perfectly located near shopping, restaurants, banking, and many other services. Enjoy an awesome pool and spa with a surrounding grass area and decking. Upgraded kitchen granite counters, stainless appliances, and upgraded lighting. Breakfast bar and large pantry. The washer and dryer are conveniently located inside the home! The master bedroom adjoins a large bathroom with a soaking tub and separate shower. Great location! Near Navy Fed, NAS, and local and Perdido Key beaches. New roof in 2019, new HVAC in 2019, and new fence in 2020.
- Type:
- Single Family
- Sq.Ft.:
- 1,773
- Status:
- Active
- Beds:
- 3
- Lot size:
- 0.13 Acres
- Year built:
- 2007
- Baths:
- 2.00
- MLS#:
- 650690
- Subdivision:
- Newcastle Place
ADDITIONAL INFORMATION
Beautiful all brick home located in desirable Newcastle Place Subdivision with Community Pool, Playground, sidewalks and underground utilities. This three-bedroom two bath all brick home backs up to a green space, so you have no neighbors behind you. Relax on your 18x17 covered back patio and enjoy birds, beautiful flowers and nature. Home was updated with luxury vinyl flooring in 2018, a new heating and cooling system in 2020 and a new roof in 2021. There is a security system installed which conveys with the home. The floor plan is very open with high ceilings in the great room and primary suite. The kitchen is spacious and includes numerous cabinets, a large pantry, raised breakfast bar and view to the great room, dining area and backyard. The primary suite includes a door leading to the covered patio. The primary bath has a large walk-in closet, a linen closet, a double vanity, garden tub and separate shower. The guest bedrooms have double door closets and ceiling fans. The two-car garage includes shelves which will remain. There is also a shed/workshop which will remain. This wonderful home is conveniently located near 9 Mile Road, shopping, restaurants with quick access to Interstate 10, the Navy Federal Complex and 15 minutes to downtown.
$899,000
E Cypress Pt Pensacola, FL 32514
- Type:
- Single Family
- Sq.Ft.:
- 3,118
- Status:
- Active
- Beds:
- 4
- Lot size:
- 0.23 Acres
- Year built:
- 1987
- Baths:
- 3.00
- MLS#:
- 650683
- Subdivision:
- Cypress Point East
ADDITIONAL INFORMATION
Stunning Waterfront Living on Pensacola Bay. Step into serenity with this striking waterfront retreat with a beach located just off Scenic Hwy. This home offers unparalleled value for discerning buyers seeking a blend of elegance and coastal charm. Key Features – Large foyer, living room, laundry room and half bath in the front of the home. Towards the rear of the home – Unlimited water views! Family room with a gas fireplace, bar area and a doorway that leads to the 50x9 foot deck where you can enjoy the best sunrises and sunsets you have ever seen. Around the corner is the sitting room and dining area that flows into the amazing custom kitchen with an abundance of cabinets, granite counter tops, island and tile backsplash that will “wow” you. A newer refrigerator and a brand-new microwave were just installed. The master suite is on the main floor. It includes blackout curtains for days you wish to sleep in as well as a doorway to the deck. Luxuriate in the splendor of your master bath with a large double vanity, jetted tub, TV, separate shower. Upstairs are 3 more bedrooms that all feature amazing bay views. The main bath has a large vanity with double sinks and shower. Downstairs is the 2100 sq.ft. garage that could easily accommodate 5 cars. The garage also includes a new workout room. There is another covered patio area with a hot tub that is only 2 years old. The windows are hurricane rated, the boat dock, slips, and a boat house are included in the HOA fee. The boat dock for this home is the first slip on the right. It has a new 8,000 lb. lift. Additional information: The roof is 2 years old, AC 4 years old. Washer and dryer 6 yrs. old. New garage doors, new decking and railing on the back deck. New gutters. The inside of the house was recently painted. Hardiplank was installed on the lower half of the home. This waterfront gem is an opportunity to live the converted coastal lifestyle at exceptional value.
- Type:
- Single Family
- Sq.Ft.:
- 1,555
- Status:
- Active
- Beds:
- 3
- Lot size:
- 0.88 Acres
- Year built:
- 1979
- Baths:
- 2.00
- MLS#:
- 650647
- Subdivision:
- Shangri La Place
ADDITIONAL INFORMATION
Discover the potential of this inviting home located in the serene Shangri La Place subdivision. Set on a generous .88-acre lot, this property offers the perfect canvas for you to add your personal touches and create your dream space. Inside, you'll find a well-designed layout featuring 3 comfortable bedrooms and 2 full bathrooms. The spacious living area is complemented by an enclosed patio, ideal for year-round relaxation or entertaining. The home also includes a convenient 2-car garage and a reliable HVAC system installed in 2017. Whether you’re looking to make updates or move in as-is, this property provides a fantastic opportunity in a sought-after location. Don’t miss your chance to own this gem—schedule a visit today before it’s gone!
- Type:
- Single Family
- Sq.Ft.:
- 2,785
- Status:
- Active
- Beds:
- 4
- Year built:
- 2019
- Baths:
- 4.00
- MLS#:
- 650627
- Subdivision:
- Antietam
ADDITIONAL INFORMATION
This nearly new home has 2,795 sf, 4 Bedrooms, 3.5 Baths, Flex Room/Mother-in-law Suite and a 3 Car Garage. The second and third bedrooms share a Jack-n-Jill bath plus you have the 12’x18’ Flex/Mother in-law space which leads to the 4th Bedroom, walk in closet and 3rd bath. This floorplan offers so many uses; older child living area, in-law area, extended guest area, expansive home office area, game room, den, the possibilities are endless. You will love the oversized laundry room that you don't have to walk through from the garage. The main living area is open with a formal dining area next to the great room and kitchen. The large master suite is at the back of the home. The master bath features both an easy access tile shower and garden tub, double vanity and large walk in closet. Enjoy the outdoor living space with a 10x18 covered porch. This home is built with our Smart Home technology package which includes a video door bell, Wi-Fi controlled thermostat, garage door opener, keyless entry, two light switches and control panel. Antietam is a unique community with a gated entrance, community pool (which is right outside your front door...it's like having a private pool), putting green, walking trails and the HOA maintains your yard with grass cutting, edging and bi-annual fertilization. Fence being added to backyard... It's the American Dream, luxurious life at Antietam.
- Type:
- Condo
- Sq.Ft.:
- 1,268
- Status:
- Active
- Beds:
- 2
- Year built:
- 1984
- Baths:
- 2.00
- MLS#:
- 951582
- Subdivision:
- Port Royal
ADDITIONAL INFORMATION
Phase 1 Structural Integrity Report from the engineer is complete. This is good news as we passed the structural integrity portion at Phase 1 and were not required to move onto Phase 2. These buildings completed an exterior restoration project in 2023. Location, Location, Location... This penthouse has it all. Sitting on Pensacola Bay with views of the Marina, downtown and just a couple of blocks to all that the Historic Downtown District offers. This stunning 2 Bedroom 2 Bath suite has upgraded features such as the Serengeti Teak Hardwood floors that run throughout the living space of the home, lovely White Quartz counter-tops in the kitchen and the Zebra Wood that waterfalls from the breakfast bar. Both bathrooms are graciously updated with Quartz and Granite counters, vessel sinks and tiled showers with glass doors. All this and you can catch a Wahoo's ball game from one of the 2 balconies. It doesn't get better than these penthouse views.
$479,000
E Mallory St Pensacola, FL 32503
- Type:
- Single Family
- Sq.Ft.:
- 1,410
- Status:
- Active
- Beds:
- 3
- Lot size:
- 0.19 Acres
- Year built:
- 1939
- Baths:
- 2.00
- MLS#:
- 650580
- Subdivision:
- New City Tract
ADDITIONAL INFORMATION
Charming English Tudor Cottage in the heart of sought-after East Hill, just a few houses away from the picturesque Bayview Park. The park features walking trails, tennis courts, a boat launch, fishing piers, a playground, picnic areas, and a Community Center offering rentals for bikes, paddleboards, and kayaks. It also boasts a Dog Beach and a fenced dog play area. This home showcases beautiful hardwood floors and elegant archways that connect the living room and formal dining room. Recent updates include new electrical wiring throughout, brand new kitchen, new floors, brand new HVAC and new ductwork. Recently added a den, master bedroom, and bath, with the den offering a lovely view of the backyard. The Master Suite offers a double door closet, a bathroom with a large tiled shower, tile flooring, a solid surface counter, and a closet with a stackable washer and dryer that convey. High ceilings, crown molding, and picture frame molding add to the home’s charm. The backyard includes an open patio and a yard building. ***Added Plus there is a VA Assumable loan available ***
- Type:
- Single Family
- Sq.Ft.:
- 2,047
- Status:
- Active
- Beds:
- 4
- Lot size:
- 0.15 Acres
- Year built:
- 2021
- Baths:
- 2.00
- MLS#:
- 650600
- Subdivision:
- Antietam
ADDITIONAL INFORMATION
OUTSTANDING AND SPACIOUS "DELRAY" MODEL, 4 BEDROOM 2 BATHROOM WITH A 2 CAR GARAGE LOCATED IN "ANTIETAM"* THIS HOME FEATURES A FABULOUS OPEN DESIGN, PERFECT FOR EVERYDAY LIVING AND ENTERTAINING. THE BEAUTIFUL KITCHEN FEATURES GORGEOUS GRANITE COUNTER TOPS, UNDERMOUNT SINK, A NICE ISLAND BAR WITH CABINET STORAGE ON BOTH SIDES, ALL STAINLESS-STEEL APPLIANCES, UPGRADED TOP CONTROL QUIET DISHWASHER AND A LARGE CORNER PANTRY. THE SPACIOUS BEDROOM 1 HAS 2 WALK-IN CLOSETS WITH AN ADJOINING BATHROOM THAT FEATURES GRANITE COUNTERTOPS AND A WALK-IN SHOWER. FULLY FENCED BACKYARD. THE "ANTIETAM COMMUNITY" HAS IT ALL - GATED COMMUNITY, BEAUTIFUL COMMUNITY POOL, HOME OWNER'S ASSOCIATION MAINTAINS LANDSCAPING* INCLUDING A SHORT DISTANCE TO 1-10. SHOPPING, RESTARAUNTS, MEDICAL FACILITIES AND A QUICK 30-MINUTE DRIVE TO PENSACOLA BEACH.
$285,000
N A St Pensacola, FL 32501
- Type:
- Single Family
- Sq.Ft.:
- 1,716
- Status:
- Active
- Beds:
- 4
- Lot size:
- 0.27 Acres
- Year built:
- 1976
- Baths:
- 2.00
- MLS#:
- 650605
- Subdivision:
- North Highlands
ADDITIONAL INFORMATION
Big Price Drop! Welcome to your perfect Pensacola retreat, a beautifully maintained 4-bedroom, 2-bathroom home that effortlessly combines charm, space, and convenience. Nestled on a generous corner lot, this residence offers a sense of openness and tranquility while being just minutes away from the vibrant energy of downtown Pensacola. Imagine living close to top-rated schools, lush parks, and all the cultural delights the city has to offer. Step inside to discover a spacious and inviting layout, where every room is designed for comfortable living. The expansive bonus room stands out, providing endless possibilities—whether you envision it as a game room, home office, or a cozy lounge for family movie nights. The fully fenced-in backyard is a private haven, ideal for hosting outdoor gatherings or simply enjoying peaceful moments in the fresh air. One of the highlights of this home is the enclosed, covered back patio, where you can savor the wonderful Florida weather year-round, rain or shine. With a short 15-minute drive to the Pensacola NAS main gate, you'll have easy access to all the area's attractions, including shopping, dining, and entertainment. Plus, the proximity to downtown Pensacola—less than five minutes away—ensures that you can effortlessly explore the city's vibrant culture and amenities. This home is not just a place to live; it's a place to thrive. Don’t miss the opportunity to make it yours!
- Type:
- Single Family
- Sq.Ft.:
- 2,235
- Status:
- Active
- Beds:
- 4
- Lot size:
- 0.43 Acres
- Year built:
- 1984
- Baths:
- 2.00
- MLS#:
- 650559
- Subdivision:
- Fox Run
ADDITIONAL INFORMATION
Enjoy the benefits of the popular, tree-lined neighborhood of Fox Run in Pensacola, FL, in this 4-bedroom, 2-bath brick pool home. Surrounded by gently rolling hills and conveniently located near 9 Mile Rd, this corner lot offers a perfect blend of charm and accessibility. Step inside to find Brazilian cherry hardwood floors and a spacious living area with a wood-burning fireplace (w/ custom tile surround.) Practical and stylish, the home contains ceramic tile in the foyer, kitchen, laundry, sun-room, and baths—no carpet anywhere! The galley-style kitchen features stainless steel appliances, granite countertops, a double-bowl sink, a work/desk area, and KraftMaid shaker-style cabinetry with seeded glass doors on the uppers. The heated and cooled Florida room offers year-round comfort and a view of the large backyard with an in-ground swimming pool and spa. (Pool has a brand new liner and steps!) The formal dining area and eat-in kitchen with a sunny bay window provide ample space for gatherings. Each of the four sizable bedrooms offers generous closet space, and ceiling fans for added comfort. Additional amenities include rocker-style light switches, an existing security system, a newer HVAC system, and metal hurricane protection devices. The property is shaded by mature oak trees, creating a private outdoor space. Relax on the wrap-around front porch or entertain in the expansive backyard. The 2-car garage provides extra storage and parking. With an acceptable offer, the sellers are willing to replace the roof and water heater, ensuring peace of mind for the new owners. This home is brimming with potential and is waiting for you to make it your own. Close to shopping, highways, hospitals, universities, and restaurants, and just a short drive to Pensacola’s white sand beaches, this is an opportunity to own a piece of paradise in Fox Run!
$899,000
4240 Montalvo Pensacola, FL 32504
- Type:
- Single Family
- Sq.Ft.:
- 4,568
- Status:
- Active
- Beds:
- 4
- Lot size:
- 1.29 Acres
- Year built:
- 1978
- Baths:
- 5.00
- MLS#:
- 650558
- Subdivision:
- Gaberonne
ADDITIONAL INFORMATION
Phenomenal opportunity in the elegant Gaberonne subdivision, just off Scenic Hwy. This enchanting 4,500 sq. foot Tudor-style home is nestled away on an elegantly wooded 1.3 acre lot. The entire property sparks the imagination. One is greeted upon entry by a sweeping, curved staircase and a two-story foyer. To the right is a spacious master bedroom and an adjoining 17 x 17 library, with built-in bookshelves and a brick, gas fireplace. The master boasts a double vanity and large walk-in closet. (These rooms could also serve as an in-law suite as the upstairs boasts another master bedroom with an ensuite bathroom). To the left is the formal living room with an antique fireplace inset from an old hotel. The beautifully remodeled kitchen features custom cabinets, long island with farmhouse sink, granite countertops, walk-in pantry, and a hop-up breakfast bar. These features make it ideal for entertaining all while overlooking the enclosed inground pool atrium and covered patio through extra-wide sliding glass doors. Upstairs, there are four bedrooms, two bonus rooms, and more closets than you can count. Upstairs windows are impact resistant! One of the rooms is a child’s delight with built-in perches, cubbies, and cabinets as well as a nine-foot high alcove–accessible only by the built-in library ladder. There are so many nooks and crannies, the youngsters in your life could literally play hide and seek for hours. Past the fourth upstairs bedroom is a multipurpose room great for storage or crafts. The covered patio flows into the enclosed area complete with gunite pool, hot tub, and a little cabana for pool equipment and more. The lot also offers parking and electricity for an RV, an oversized two-car garage, guest parking, and a basement storage area. The huge, wood-fenced backyard offers shade and room for any activity. Stroll out past the backyard to the miles of trails through the woods. This home is in a desirable location and is the storybook home of your dreams.
- Type:
- Single Family
- Sq.Ft.:
- 1,376
- Status:
- Active
- Beds:
- 3
- Lot size:
- 0.39 Acres
- Year built:
- 1969
- Baths:
- 2.00
- MLS#:
- 650516
- Subdivision:
- Ranch Lands
ADDITIONAL INFORMATION
Welcome to this 3-bedroom, 2-bath brick home with a SPARKLING INGROUND POOL. Just minutes from Hwy 29, 9 Mile Rd. And I10! The expansive 22 x 15 COVERED PORCH invites you to relax and enjoy your morning coffee or greet guests. Inside, the living room features a cozy wood-burning FRANKLIN STOVE FIREPLACE and flows effortlessly into the dining area and kitchen, creating an ideal space for entertaining. The kitchen features beautiful SOLID WOOD CABINETS and GRANITE countertops. The MASTER bedroom featured its own PRIVATE BATH. All bedrooms are generously sized, providing ample space. The hall bathroom is a highlight, featuring a luxurious jetted garden tub. Step outside to the 21 x 12 SCREENED PORCH, a perfect spot for enjoying the outdoors in comfort. The backyard is a true oasis with a SPARKLING POOL and a charming GAZEBO for enjoying the shade. Practicality meets convenience with COVERED RV and BOAT PARKING! A versatile WORKSHOP BUILDING measuring 31 x 21 can be easily converted into a rental unit, in-law suite or guest house complete with a FULL BATH. HOME IS INVESTOR and FLIPPER ALERT! There is plenty of room here with price to renovate the place and then sell it and make profit. Priced low for a quick sale! Call us today for your private showing!
- Type:
- Single Family-Detached
- Sq.Ft.:
- 2,755
- Status:
- Active
- Beds:
- 3
- Year built:
- 1995
- Baths:
- 2.00
- MLS#:
- 956742
- Subdivision:
- SEAGLADE
ADDITIONAL INFORMATION
3 story home with bottom basement, remodeled middle floor kitchen w/ pantry, living room, bed, bath, dining room with side and rear decks. Top story large primary bedroom with XL closet, remodeled primary bath with extra large primary shower 6x8 with waterfall head and rear deck overlooking the Intercostal Waterway, Johnson's Beach, and the Gulf, and a 3rd BR or storage. Home has had a new HVAC System in 2018, new Metal Roof in 2021 and Solar System installed in 2022. Utility bill averages $30 per month, usually just the min. connection charge. High and dry. No flood insurance required.
- Type:
- Condo
- Sq.Ft.:
- 702
- Status:
- Active
- Beds:
- 1
- Lot size:
- 1.93 Acres
- Year built:
- 1965
- Baths:
- 1.00
- MLS#:
- 650505
- Subdivision:
- Pensacola Scenic Arms
ADDITIONAL INFORMATION
Beautifully Renovated Waterfront Condo With a Pool. This 1 Bedroom, 1 Bathroom Condo has Updated Paint, Flooring, Cabinets, Countertops and More. Perfect for a Student, Retiree or Anyone Looking for Low Maintenance Living. Experience Florida Living at it's Finest!
$465,000
N 12th Ave Pensacola, FL 32503
- Type:
- Single Family
- Sq.Ft.:
- 1,700
- Status:
- Active
- Beds:
- 3
- Lot size:
- 0.28 Acres
- Year built:
- 1956
- Baths:
- 2.00
- MLS#:
- 650499
- Subdivision:
- North Lakeview
ADDITIONAL INFORMATION
**Seller to offer credit for roof if needed for insurance with acceptable offer**Assumable VA Loan Possibility** This beautiful home, just a stone's throw from the picturesque 12th Avenue Tree Tunnel is ready for you! Come see this gorgeous mid-century ranch home with 3 bedrooms/2 baths (~1700 sqft) and great curb appeal! This home has been thoughtfully and beautifully updated throughout and offers a functional floor plan - something you don't always see in older homes that have been renovated. The original hardwood floors have been refinished and offer a beautiful contrast to the updated open concept kitchen with large island, quartz countertops, ample cabinetry, tile backsplash, and stainless steel appliances. Large windows compliment the living/dining/kitchen spaces. From the main living area, the bedrooms are all located in their own wing. One bedroom is currently being used as an office with another used as a guest room. The hall bath offers tile flooring, custom tile surround, and classic finishes with the fixtures. The primary en-suite has been updated with custom storage features in the closet, a beautiful bathroom with dual vanity, and custom walk in shower with frame-less glass enclosure. The inside laundry room has space for storage, and there is an entry/mudroom off the carport that allows for flexible use as well. Enjoy the beautiful backyard from your raised deck, as it is perfect for all of your best outdoor ideas, from relaxing to entertaining. Brand new privacy fence, as well as a large storage shed for your outdoor items/tools/etc. For more information and to schedule your private tour, reach out today!
- Type:
- Single Family
- Sq.Ft.:
- 2,308
- Status:
- Active
- Beds:
- 4
- Lot size:
- 0.3 Acres
- Year built:
- 2018
- Baths:
- 3.00
- MLS#:
- 650494
- Subdivision:
- Sawyers Ridge
ADDITIONAL INFORMATION
Welcome to your new home. This 4 bedroom 3 bath brick and stucco Acadian style home is loaded with luxury finishes and dramatic design details yet functional for today's active lifestyles. The Private Master Sanctuary with a soaking tub, separate custom tiled shower with frameless door, double vanity and a huge walk thru closet that opens to the laundry for added convenience! The kitchen island/breakfast bar overlooks the living room and cozy fireplace with granite profile and custom mantle, the wood floors in the living room are beautifully complimented by large 16" tile in surrounding wet areas, granite counter tops and under-mount sinks in kitchen and baths. Maple cabinets throughout, upgraded plumbing fixtures, recessed & pendant lights, crown molding, mud room w/ drop zone, screened porch & patio, high efficiency Screened porch is in itself a sanctuary. You will enjoy privacy and serenity with the added living space in this 18x12 screened room. HVAC & central gas heating system, radiant barrier roof. Wood floors in 2nd bedroom. Additional two bedrooms on opposite side of home with jack n jill bath. Situated at the back of the neighborhood, this cul-de-sac property with neighborhood sidewalks has plenty of play space for all ages. Also comes with gutters, whole house generator, and tankless water heater. Partially fenced back yard. Easy access to Navy Federal and Interstate 10. Come see it today!
$510,000
E Jordan St Pensacola, FL 32503
- Type:
- Single Family
- Sq.Ft.:
- 1,905
- Status:
- Active
- Beds:
- 3
- Lot size:
- 0.29 Acres
- Year built:
- 1946
- Baths:
- 2.00
- MLS#:
- 650410
- Subdivision:
- Fairnie Hill Place
ADDITIONAL INFORMATION
Beautifully crafted 1946 brick cottage with a pool in the heart of East Hill. The main floor hosts 2 bedrooms and 2 full bathrooms including the primary suite with additional cozy sitting room and direct pool access. This gem offers over 1,900 sq. ft. of living space, including a finished attic with two bonus rooms—ideal for a home office, playroom, or additional bedrooms. Recent updates include a new roof with hurricane clips (2023), upgraded electrical system, a new pool liner (2022), Polaris pump and direct line waste water management. The home’s original flooring in the living room area adds vintage charm, while past renovations (down to the studs) included new in wall insulation, windows, and sheetrock. Set on a spacious .29-acre lot, the backyard is perfect for outdoor living with a pergola, pool, and detached garage with ample parking. Just minutes from Downtown Pensacola, Pensacola Beach, and NAS, this home is perfectly located and ready for your personal updates.
$87,000
N 62nd Ave Pensacola, FL 32506
- Type:
- Single Family
- Sq.Ft.:
- 600
- Status:
- Active
- Beds:
- 1
- Lot size:
- 0.29 Acres
- Year built:
- 1937
- Baths:
- 1.00
- MLS#:
- 650476
ADDITIONAL INFORMATION
A GEM hidden in the middle of Pensacola. This one bedroom one bath quiet home is a hidden gem right in the middle of town. Home Depot and Lowes are just a short distance away for your weekly visit to help with your home projects. The hardwood floors and open concept may just be what you are looking for. This home is also within location of the Pensacola Navy Base. There are endless possibilities of huge Bamboo shoots waiting for your creative side! The Bamboo shoots are at the far corner of the first driveway and boasts a height that is actually taller than the home itself. Also, with two driveways, there is plenty of room for a boat or RV. This home has an enormous amount of potential! There is plenty of room to build a couple of additional bedrooms and also baths as well. The seller has made some updates to the property and is still working on more. Don't miss out on this one of a kind opportunity to own your piece of the pie! Turn this hidden gem into your dream home!
- Type:
- Single Family
- Sq.Ft.:
- 2,194
- Status:
- Active
- Beds:
- 4
- Year built:
- 2017
- Baths:
- 3.00
- MLS#:
- 650430
- Subdivision:
- Millview Estates
ADDITIONAL INFORMATION
Step into this stunning 4-bedroom, 3-bathroom, two-story residence that effortlessly blends modern convenience with timeless elegance. Nestled in a quiet and friendly community, this home is close to top-rated schools, shopping centers, and recreational facilities, ensuring convenience and a high quality of life. With 4 generously sized bedrooms, including a luxurious master suite, this home provides ample space for relaxation and privacy. The open floor plan connects the living, dining, and kitchen areas, creating a perfect setting for entertaining. The heart of the home is the gourmet kitchen, equipped with top-of-the-line appliances, beautiful cabinetry, and a large island with seating. Whether you’re hosting a dinner party or preparing a family meal, this kitchen makes cooking a delight. The three full bathrooms are tastefully designed with high-end finishes, providing a spa-like experience at home. Enjoy lower electricity costs with the home’s state-of-the-art solar panels, a feature that not only benefits the environment but also keeps your utility bills in check. Step outside to a beautifully landscaped yard, perfect for outdoor gatherings or simply unwinding after a long day. The backyard offers plenty of space for children to play, or for you to create your own garden retreat. Meticulously maintained and updated, this home is ready for you to move in and start creating memories. Ask about the assumable VA loan option.
$339,900
612 Sheppard Dr Pensacola, FL 32507
- Type:
- Single Family
- Sq.Ft.:
- 1,550
- Status:
- Active
- Beds:
- 4
- Year built:
- 1950
- Baths:
- 2.00
- MLS#:
- 650424
ADDITIONAL INFORMATION
Beautifully remodeled four bedroom, two bathroom home, minutes from Pensacola NAS, the beaches and downtown Pensacola! No detail was left undone during this year long renovation. This home was reconfigured to allow for an open concept plan and a more modern look from the traditional 1950's home that it once was. Every part of this home is new; drywall, wiring, plumbing, electrical, flooring, kitchen appliances, counter tops, cabinetry, lighting, roof, new turf, new irrigation system, driveway, HVAC, windows, rear patio, hardy plank siding etc! Too many to list, this one is a must see!
$275,000
201 Camelford Pl Pensacola, FL 32506
- Type:
- Single Family
- Sq.Ft.:
- 1,848
- Status:
- Active
- Beds:
- 4
- Lot size:
- 0.24 Acres
- Year built:
- 1976
- Baths:
- 2.00
- MLS#:
- 650404
- Subdivision:
- Canterbury Woods
ADDITIONAL INFORMATION
201 Camelford Place is a charming single-family home nestled in Canterbury Woods, a private lake community with a VOLUNTARY HOA to maintain the lake. Pulling up to this unique property in a cul-de-sac you immediately experience the peaceful and friendly neighborhood. This delightful residence offers a perfect blend of comfort, style, and convenience, making it an ideal choice for families or anyone seeking a serene living environment. This home has 4 Bedrooms and 2 Full Baths. The Garage and Sunroom are both completely tiled and equipped with a ceiling fan and window AC Unit to keep the rooms nice and cool. The backyard is fully fenced. Floors are partially updated and the whole house was freshly repainted. Roof was fully replaced in 2021. The property has been treated for termites annually, last Treated March 2023. This property is conveniently located just minutes from shopping and dining, 2.5 Miles to Naval Hospital, 2.8 Miles from the VA Hospital, 7.5 Miles to NAS Pensacola W Gate, 3.6 Miles from Corry Station, 6.9 Miles to Downtown Pensacola, 9 Miles to Baptist Hospital, 9.6 Miles to Sacred Heart Hospital, 13 Miles to Johnson beach and 16 miles to Pensacola beach. This home is truly one that you must see.
$795,000
2021 Utica Pl Pensacola, FL 32503
- Type:
- Single Family
- Sq.Ft.:
- 3,287
- Status:
- Active
- Beds:
- 5
- Lot size:
- 0.28 Acres
- Year built:
- 1967
- Baths:
- 4.00
- MLS#:
- 650340
- Subdivision:
- Cordova Park
ADDITIONAL INFORMATION
Welcome to this beautiful 5-bedroom + office, 3.5-bathroom traditional home with a new gunite pool. Nestled on a large corner lot in a serene neighborhood, this home combines classic charm with modern amenities. Boasting an inviting curb appeal, this residence features a timeless facade, mature landscaping, and a cozy front porch perfect for morning coffee. Step inside to discover spacious, sun-filled living areas adorned with hardwood floors, crown molding, and elegant fixtures. The formal dining room is ideal for hosting dinner parties, while the open-concept kitchen is equipped with stainless steel appliances, granite countertops, bar seating, and a breakfast room for casual dining. The adjoining family room, complete with a wood burning fireplace, provides a comfortable space for relaxation. The expansive first floor master suite offers a private retreat, featuring a walk-in closet and a luxurious en-suite bathroom with a jetted soaking tub, separate shower, and dual vanities. Upstairs, four additional generously sized bedrooms provide ample space for family or guests. Step outside to your personal oasis—a new heated gunite pool set in a beautifully landscaped backyard. With plenty of patio space for lounging and entertaining, this outdoor area is perfect for summer gatherings and year-round enjoyment. Additional features include a two-car garage, a spacious laundry room and bonus room with access to the pool deck, a home office or formal living room, and a basement perfect for a workshop or storage. This well cared for home had all widows replaced in 2014, a new roof put on in 2017, and a whole home generator and gas water heater installed in 2021. Located in a sought-after school district and close to shopping, dining, and parks, this home is the perfect blend of traditional elegance and modern comfort. Don’t miss out on this stunning property—schedule your showing today!
$149,000
200 Marine Dr Pensacola, FL 32507
- Type:
- Single Family
- Sq.Ft.:
- 928
- Status:
- Active
- Beds:
- 3
- Year built:
- 1949
- Baths:
- 2.00
- MLS#:
- 650405
- Subdivision:
- Aero Vista
ADDITIONAL INFORMATION
Traditional style Home for the era built and on a corner lot with a lot of room in the front yard and the spacious backyard is fenced in with a wooden fence. The original house has a attached single car garage with access from the dining area in the house. Central Heat Pump & AC. There is an approx. 12X16 storage building next to the garage With 1 other storage building in the backyard - is approx. 14x20 with a attached chain linked area for dog kennel area. If you are in the food concession business - check out this home; it has a lot of storage space in the 2 sheds on the property. The back wooden porch is approx. 12x12. Front door opens into a 20x12 area with the 9x8 kitchen toward the left and a elongated 8x20 dining area to the right of the kitchen, that comes back around and meets the living room area. Bedrooms to the left of Living room.
$524,900
E Cross St Pensacola, FL 32503
Open House:
Wednesday, 1/8 5:00-9:00PM
- Type:
- Single Family
- Sq.Ft.:
- 2,232
- Status:
- Active
- Beds:
- 4
- Year built:
- 2023
- Baths:
- 4.00
- MLS#:
- 650343
- Subdivision:
- New City Tract
ADDITIONAL INFORMATION
Bring Offer! New Construction and convenience in East Hill! Parks, eateries, shops, and breweries are within walking distance. This 4 bedroom, 3.5 bath open floor plan is 2232 square feet, and offers a large kitchen with plenty of storage, large family room, high ceilings, 2 master suites, can lights throughout, ceiling fans in the bedrooms , 8ft solid interior doors, crown molding and windows and doors have been cased with large trim finishes. This home build starts with a true "stem wall foundation" with 2'' x 6'' framing, 5/8 CDX roof decking, spray foam insulation in the attic, brick and Hardi Veneer Siding and impact-rated exterior doors and windows. The kitchen is equipped with GE Stainless Steel appliances to include dishwasher, wall oven with microwave and gas cooktop. Custom Cabinetry by STILE, all wood box construction, shaker style painted cabinets with soft close drawers and doors throughout to include the bathrooms and laundry and finished with quartz countertops and cabinetry pulls. The main floor master suite contains dual vanities, an over-sized tiled master shower with seamless glass doors, and is finished off with a large walk in closet, and separate water closet. 2nd floor has 2 additional beds, and a 2nd master suite! Home has dimensional shingles, vinyl, efficient impact rated windows and doors, fiberglass exterior doors, and structured wiring (cable, phone and internet). HVAC is an upgraded 16 SEER HVAC system, and has a tank-less gas water heater for endless hot water. Comes with a fully landscaped yard and irrigation system and fenced yard. Builder has treated the home with Anabec New Build, providing a 50 year warranty that resists mold and mildew, and includes a termite bond. This property is located within minutes of Pensacola Airport, Downtown Pensacola, and the beautiful white beaches. East Hill has access to I-10, Navy Federal Credit Union and all 3 local military bases. Any amenity you might desire is located very near.

Andrea Conner, License #BK3437731, Xome Inc., License #1043756, [email protected], 844-400-9663, 750 State Highway 121 Bypass, Suite 100, Lewisville, TX 75067

IDX information is provided exclusively for consumers' personal, non-commercial use and may not be used for any purpose other than to identify prospective properties consumers may be interested in purchasing. Copyright 2025 Emerald Coast Association of REALTORS® - All Rights Reserved. Vendor Member Number 28170
Pensacola Real Estate
The median home value in Pensacola, FL is $285,000. This is higher than the county median home value of $246,900. The national median home value is $338,100. The average price of homes sold in Pensacola, FL is $285,000. Approximately 55.01% of Pensacola homes are owned, compared to 34.57% rented, while 10.42% are vacant. Pensacola real estate listings include condos, townhomes, and single family homes for sale. Commercial properties are also available. If you see a property you’re interested in, contact a Pensacola real estate agent to arrange a tour today!
Pensacola, Florida has a population of 53,845. Pensacola is less family-centric than the surrounding county with 21.73% of the households containing married families with children. The county average for households married with children is 22.79%.
The median household income in Pensacola, Florida is $59,119. The median household income for the surrounding county is $56,605 compared to the national median of $69,021. The median age of people living in Pensacola is 38.4 years.
Pensacola Weather
The average high temperature in July is 89.8 degrees, with an average low temperature in January of 41.7 degrees. The average rainfall is approximately 64.4 inches per year, with 0 inches of snow per year.

