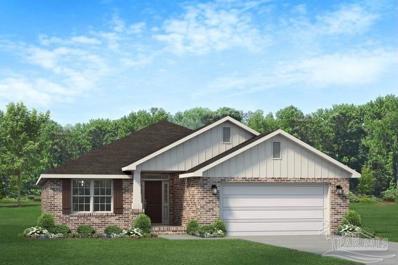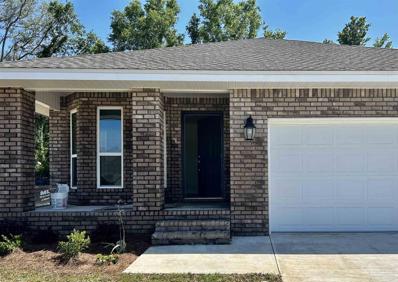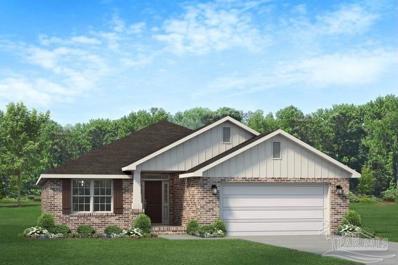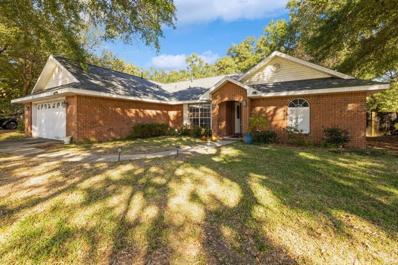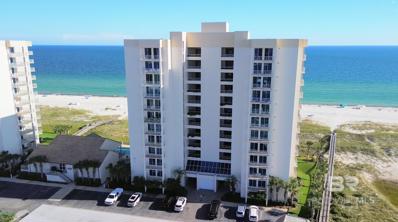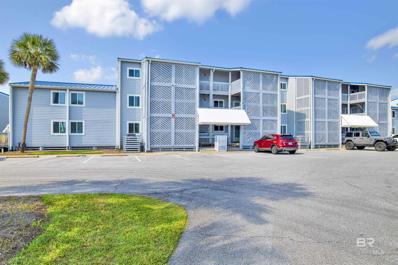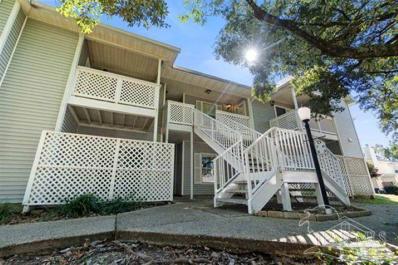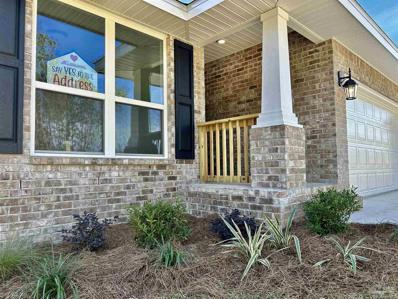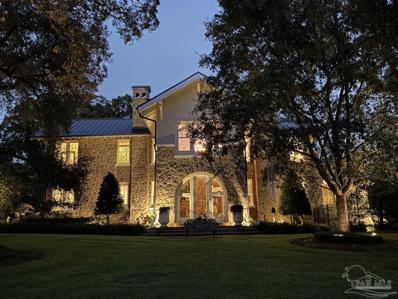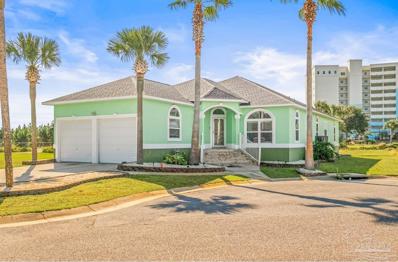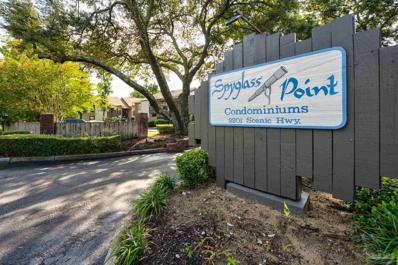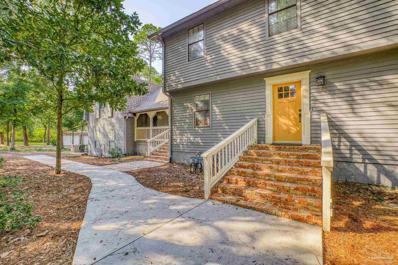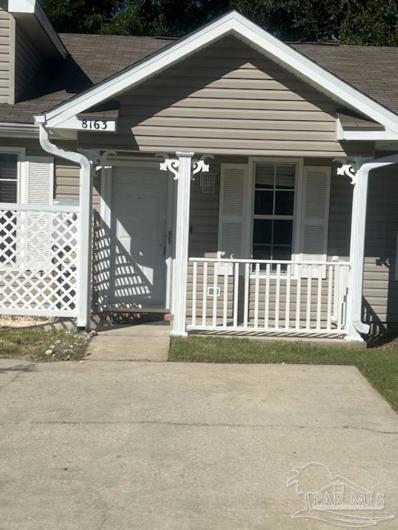Pensacola FL Homes for Sale
- Type:
- Single Family
- Sq.Ft.:
- 1,901
- Status:
- Active
- Beds:
- 3
- Year built:
- 2024
- Baths:
- 2.00
- MLS#:
- 654130
- Subdivision:
- Emerald Heights
ADDITIONAL INFORMATION
The 1901 floor plan was designed to impress you with its very large open Living/ Kitchen/ Dining Area that is the perfect size for entertaining and gatherings. The great room is overlooked by the large kitchen and breakfast area featuring granite countertops, stainless steel appliances and Cotec vinyl plank flooring everywhere but bedrooms. Leaving the kitchen and through the living area awaits the master suite showcasing a large master bedroom with a large walk in closet that affords the owner a spacious place to unwind at the days end. The master bathroom features a Large 5' Shower, linen closet, Water Closet and dual vanities. The other two guest rooms are all large spaces in their own right providing tons of options for storage and furniture layouts for the owner as well as one that could be converted into a study / office area if needed. The rear covered porch provides space for entertaining family and friends while keeping them shaded during those warm summer afternoons spent outside. In the All Electric Emerald Heights you will find our newest brick patio home floor plans with architectural shingles, hurricane storm panels, double pane low E windows, and sodded yards to 120' from front property line. Other standards are: quality bump and stagger upper cabinets with hidden hinges and crown molding, stainless Frigidaire appliances (stove, microwave, dishwasher), Moen faucets, Granite in Kitchen and baths, knockdown ceilings and orange peel textured walls, 5 14" baseboards, LED lighting in kitchen and over tubs & showers, 50 gallon water heater, and much more!** PICTURES ARE NOT A TRUE REPRESENTATION. Under Construction,Estimated Completion April 2025.
- Type:
- Single Family
- Sq.Ft.:
- 1,717
- Status:
- Active
- Beds:
- 3
- Year built:
- 2024
- Baths:
- 2.00
- MLS#:
- 654129
- Subdivision:
- Emerald Heights
ADDITIONAL INFORMATION
Conveniently located off of Lillian Hwy and just 15 minutes from NAS Pensacola. You will be amazed with the 1717 floor plan, she features an impressive bay window that defines the covered front porch with wood columns. The bay window highlights the Dining room. The dining room opens into the spacious kitchen featuring granite counter-tops. There is a 10’ bar overlooking a generous Family room with a box ceiling which makes the room feel even larger. Enjoy visiting with family and friends while whipping up that favorite recipe! Your Master suite is across the back of the house with yet another boxed ceiling, a huge closet, and then the bath has a garden tub/shower combo and double vanities. The secondary bedrooms are enormous! Step outside onto the back porch with your morning coffee and listen to the birds sing in the roomy backyard! In Emerald Heights, you will find brick homes with architectural shingles, hurricane storm panels, double pane low E windows, the lots are cleared and sodded to 120’ from the front property line. Some other features included are: Granite in both bathrooms and Kitchen, quality bump and stagger upper cabinets with hidden hinges and crown molding, stainless GE appliances (stove, microwave, dishwasher), Moen faucets, knockdown ceilings and orange peel textured walls, 5 14" baseboards, rocker light switches, brushed nickel hardware and lighting package, LED lighting in kitchen and over tubs & showers, 50 gallon water heater, and much, much more!HOME IS UNDER CONSTRUCTION> Estimated Completion April 2025** PICTURES ARE NOT A TRUE REPRESENTATION**
- Type:
- Single Family
- Sq.Ft.:
- 1,901
- Status:
- Active
- Beds:
- 3
- Baths:
- 2.00
- MLS#:
- 654126
- Subdivision:
- Emerald Heights
ADDITIONAL INFORMATION
1901 floor plan was designed to impress you with its very large open Living/ Kitchen/ Dining Area that is the perfect size for entertaining and gatherings. The great room is overlooked by the large kitchen and breakfast area featuring granite countertops, stainless steel appliances and Cotec vinyl plank flooring everywhere but bedrooms. Leaving the kitchen and through the living area awaits the master suite showcasing a large master bedroom with a large walk in closet that affords the owner a spacious place to unwind at the days end. The master bathroom features a Large 5' shower and dual vanities and separate water closet. The other two guest rooms are all large spaces in their own right providing tons of options for storage and furniture layouts for the owner as well as one that could be converted into a study / office area if needed. The rear covered porch provides space for entertaining family and friends while keeping them shaded during those warm summer afternoons spent outside. In the All Electric Emerald Heights you will find our newest brick patio home floor plans with architectural shingles, hurricane storm panels, double pane low E windows, and sodded yards to 120' from front property line. Other standards are: quality bump and stagger upper cabinets with hidden hinges and crown molding, stainless Frigidaire appliances (stove, microwave, dishwasher), Moen faucets, Granite in Kitchen and baths, knockdown ceilings and orange peel textured walls, 5 14" baseboards, LED lighting in kitchen and over tubs & showers, 50 gallon water heater, and much more!** PICTURES ARE NOT A TRUE REPRESENTATION. Under Construction,Estimated Completion April 2025.
- Type:
- Single Family-Detached
- Sq.Ft.:
- 1,810
- Status:
- Active
- Beds:
- 3
- Lot size:
- 0.27 Acres
- Year built:
- 1992
- Baths:
- 2.00
- MLS#:
- 935508
- Subdivision:
- QUAIL RUN
ADDITIONAL INFORMATION
Discover this charming 3-bed, 2-bath, brick home in the coveted Quail Run subdivision. Spacious living area with a corner fireplace, immaculate kitchen with granite counters, and a generous master suite. Enjoy a screened porch and fenced backyard. Close to shopping centers for added convenience. --HVAC updated 2019. --New roof 2020. Don't miss this opportunity. Your dream home awaits!
- Type:
- Condo
- Sq.Ft.:
- 1,600
- Status:
- Active
- Beds:
- 3
- Lot size:
- 6.26 Acres
- Year built:
- 1987
- Baths:
- 3.00
- MLS#:
- 369503
- Subdivision:
- Beach & Yacht Club
ADDITIONAL INFORMATION
Welcome to Beach & Yacht Club Unit 1104B, the ultimate corner unit boasting a spacious wrap-around Gulf-side balcony with incredible views stretching down the sugar-white sand beaches and the teal waters of the Gulf of Mexico. Enjoy unlimited sunsets through floor-to-ceiling windows and doors, or savor dinner and drinks on your expansive balcony. Wake up to the soothing sounds of the waves from your large master bedroom overlooking the beach. This unit also features two additional spacious bedrooms, each with private baths and a balcony offering views of Old River and the bay on the north side. Beach & Yacht Club is one of the most coveted buildings in Perdido Key, known for its 450 feet of Gulf-front beach, 49 boat slips, boat launch, boat and trailer storage, on-site management, and assigned covered parking. This well-maintained complex is close to restaurants, bars, and entertainment, and with the new multi-use path, you can bike or walk the entire island of Perdido Key. Don’t miss this rare opportunity to own a condo with breathtaking views from every room! Buyer to verify all information during due diligence.
- Type:
- Condo
- Sq.Ft.:
- 1,076
- Status:
- Active
- Beds:
- 2
- Lot size:
- 4.21 Acres
- Year built:
- 1980
- Baths:
- 2.00
- MLS#:
- 369462
- Subdivision:
- Sundown
ADDITIONAL INFORMATION
BEAUTIFULLY REMODELED, 2 BEDROOM, FIRST FLOOR RESIDENCE AT SUNDOWN CONDOMINIUMS – A BOATER’S PARADISE WITH DEEDED BEACH ACCESS DIRECTLY ACROSS THE STREET! ENJOY BREATHTAKING SUNSETS AND WATCH DOLPHINS PLAY FROM YOUR PRIVATE BALCONY! Fully furnished with thoughtful touches and in tasteful coastal style, this residence offers a warm and inviting atmosphere with an open floor plan with stunning views of Ole River from the living room, dining area, and kitchen. Relax in the primary bedroom featuring a new king-size bed and an en-suite bath with a standalone shower, while the second bedroom also includes a new king-size bed and nearby full bath with a tub/shower combo. The fully outfitted kitchen is perfect for cooking and entertaining, complemented by a full-size washer and dryer. Step outside to the covered deck for relaxing evenings. Sundown Condominiums offer boat docks/ slips (first come/first serve), and a gated storage yard for trailers, with mooring balls available for jet skis and kayaks. The community features on-site management, an Olympic-sized pool, outdoor BBQ grills, picnic areas, tennis courts, and a basketball court, all conveniently located near restaurants and entertainment. Across the street, the private boardwalk leads directly to the pristine white sands of the Gulf of Mexico—Don’t miss this opportunity to own your slice of paradise! Buyer to verify all information during due diligence.
- Type:
- Single Family
- Sq.Ft.:
- 1,158
- Status:
- Active
- Beds:
- 3
- Lot size:
- 0.27 Acres
- Year built:
- 1991
- Baths:
- 2.00
- MLS#:
- 654072
- Subdivision:
- Stillbridge
ADDITIONAL INFORMATION
This cozy 3-bedroom, 2-bathroom home is a real gem, offering 1,158 square feet of living space that's just begging for your personal touch. Step inside and you'll find a delightful blend of hardwood and luxury plank vinyl flooring that'll make you want to dance barefoot (we won't judge). The primary bedroom is your own private retreat, perfect for those "five more minutes" mornings. Calling all chefs and midnight snackers! The kitchen comes complete with a pantry, because let's face it, you can never have too many snacks. And for those of you who dread laundry day (don't we all?), rejoice! The laundry area is conveniently located inside. But wait, there's more! Step out onto the back open deck and imagine yourself sipping your morning coffee or enjoying a sunset barbecue. Need extra storage for all those impulse buys? No worries, there's a handy storage building on the property. Location, location, location! You're just a hop, skip, and a jump away from the Publix Super Market at University Town Center. Whether you're a first-time buyer, looking to downsize, or just want a change of scenery, this house has got you covered. It's not just a house, it's a place to call home. So why wait?
- Type:
- Condo
- Sq.Ft.:
- 1,200
- Status:
- Active
- Beds:
- 3
- Year built:
- 1985
- Baths:
- 2.00
- MLS#:
- 654127
- Subdivision:
- The Hamptons
ADDITIONAL INFORMATION
LOVELY GIGANTIC 3 BEDROOMS AND 2 BATHROOMS CONDO IS WAITING FOR YOU! UNIT C-6 IS A WONDERFUL UPSTAIRS UNIT! THIS UNIT HAS A SPACIOUS BALCONY FOR YOUR FLOWERS AND STUNNING CERAMIC TILE FLOORS....NO CARPET HERE......THE MANDATORY HOMEOWNER ASSOCIATION FEE IS APPROXIMATELY $4100 AND SUBJECT TO CONFIRMATION BY THE POTENTIAL BUYER.....YOU WILL OVE THE COMMUNITY POOL! THIS IS TRULY THE IDEAL AREA TO LIVE IN........close to PENSACOLA AIRPORT, I-1-, MALLS AND MANY LOCAL RESTAURANTS AND MORE! Make an appt today!!!!!
- Type:
- Single Family
- Sq.Ft.:
- 1,425
- Status:
- Active
- Beds:
- 3
- Year built:
- 2024
- Baths:
- 2.00
- MLS#:
- 654111
- Subdivision:
- Emerald Heights
ADDITIONAL INFORMATION
New Construction ALL Brick 3 Bedroom Home, estimated completion Spring 2025. Conveniently located off of Lillian Hwy and just 15 minutes from the back gate of NAS Pensacola! This well laid out home design features 3 bedrooms and 2 bathrooms including a large master suite with crown mold and a walk-in closet. This popular open concept plan also includes a granite counter kitchen showcasing an island and direct access to the expansive 15X14 covered porch. Other features sure to please are durable, cortec vinyl plank flooring in the whole house, carpet in bedrooms. 2 car garage, stainless steel appliances , Granite in bathrooms with under mount sinks, and much more. In this All Electric neighborhood, you will find our newest floor plans of brick patio homes with architectural shingles, hurricane storm panels, double pane low E windows, and sodded yards to 120" from front property line. Other standards are: quality bump and stagger upper cabinets with hidden hinges and stainless Frigidaire appliances (stove, microwave, dishwasher), Moen faucets, knockdown ceilings and orange peel textured walls, 5 14" baseboards, LED lighting in kitchen and over tubs & showers, 50 gallon water heater, and much, much more. *Pictures are samples and not a true representation
- Type:
- Single Family
- Sq.Ft.:
- 1,791
- Status:
- Active
- Beds:
- 4
- Lot size:
- 0.13 Acres
- Year built:
- 2020
- Baths:
- 2.00
- MLS#:
- 654092
- Subdivision:
- Queens Gate
ADDITIONAL INFORMATION
NEW PRICE!! Located in the quiet community of Queens Gate, your new home is just mins from Cory Field, NAS, the VA hospital, Peridido Key, shopping and restaurants! This very popular floor plan has a great design for entertaining as well as accommodating a growing family! Featuring 4 bedrooms, 2 baths a 2 car garage, covered back porch and a privacy fenced backyard, it is freshly painted and move in ready! Starting with the generous size foyer there are 2 good size bedrooms on your left and a full guest bathroom. Down a few steps on the right is a conveniently placed laundry room, guest bedroom 3 and door to the garage. Moving further, you enter the big, chef-friendly kitchen complete with large island, SS appliances, walk-in pantry, coffee station & breakfast bar. The dining area is perfect for family and guests alike. A large living area provides plenty of room for the whole gang on movie or game nights. The master suite, ideally positioned for privacy, can easily fit a king size bed. The attached bathroom features a double vanity, large shower, walk-in closet, separate linen closet and water closet. Outside, enjoy the covered back porch, nicely manicured lawn and privacy fenced yard. This home also includes gutters and smart home features.
$398,750
1301 Heron Inlet Pensacola, FL 32506
- Type:
- Single Family
- Sq.Ft.:
- 2,155
- Status:
- Active
- Beds:
- 3
- Lot size:
- 0.15 Acres
- Year built:
- 2018
- Baths:
- 3.00
- MLS#:
- 654083
- Subdivision:
- Heron Bayou
ADDITIONAL INFORMATION
Welcome to 1301 Heron Inlet. This gorgeous gated community features underground utilities and a well kept community pool and lounge area. Your new home is situated towards the back of the neighborhood where it's quiet, and located on a larger corner lot size near the cut-de-sac. The home is vacant and ready for a new family to fall in love with this three bedroom, two and a half bath home. There is a BONUS room that you will enjoy right off of the kitchen area. Enjoy coffee and get togethers right in front of the fireplace or relax in the oversized living room on the other side of the kitchen. The layout is spacious for the entire family. Very little to maintain with the landscape as well. The front open porch is over 245 SF which gives the most inviting feeling as you approach the home. The 420SF garage is located on the left side of the home and gives plenty of parking and storage space. The back porch is screened in with 155 SF and the back yard is fully fenced for privacy and safety for your fur babies. If you enjoy walks, riding bikes, swimming and a gated community home, then this is the one for you! Plenty of natural lighting pours in to the home, and the quality of the construction still feels like-new! A new refrigerator can be negotiable with an acceptable offer. Come view this affordable and adorable home today!
$199,999
913 Medford Ave Pensacola, FL 32505
- Type:
- Single Family
- Sq.Ft.:
- 1,386
- Status:
- Active
- Beds:
- 3
- Lot size:
- 0.21 Acres
- Year built:
- 1959
- Baths:
- 2.00
- MLS#:
- 654078
- Subdivision:
- Wildewood
ADDITIONAL INFORMATION
**BACK ON THE MARKET AT NO FAULT TO THE SELLERS** Welcome to your charming 3-bedroom, 2-bath home complete with a large, fenced-in backyard perfect for starting a miniature homestead while still being close to all the amenities Pensacola has to offer. Inside, you’ll find a spacious, updated kitchen with modern finishes, perfect for cooking and entertaining. Two full bathrooms offer you and your guests privacy. This home also features a one-car garage and plenty of storage. The backyard provides space for a large garden and entertaining. Enjoy a chicken coop ready for fresh eggs as well as a mature fig tree perfect for making jams. Relax on the screened patio, ideal for sipping your morning coffee or hosting friends. This affordable home offers the perfect blend of comfort and outdoor charm—don’t miss out on this unique property!
$2,777,000
3260 Seville Dr Pensacola, FL 32503
- Type:
- Single Family
- Sq.Ft.:
- 6,245
- Status:
- Active
- Beds:
- 4
- Lot size:
- 1.01 Acres
- Year built:
- 1935
- Baths:
- 6.00
- MLS#:
- 654076
- Subdivision:
- Seville
ADDITIONAL INFORMATION
If you have a heart which understands beauty, the knowledge of ‘by-gone years’ craftsmanship, and the need to exist within the walls of timeless style, purest materials, such as solid white oak, mahogany, leaded glass, and marble, understated elegance; all surrounded by live oaks, which began to grow some 500 years ago, gracing spacious lawns and carefully curated gardens on a high hill; then, this is your home. It simply has no equal. It truly is an irreplaceable masterpiece. Nearly 100 years ago, ‘the castle’ was built by the skilled hands of craftsman who came from Europe. They built with materials, which also came from Europe and islands beyond the seas. The exterior of the home and some of the interior walls, are solid granite. The attic floors, ceiling and beefy beams are all of solid mahogany. The dining room ceiling is a work of art. In 2012, the whole house was exquisitely transformed. The owners added a three car garage, with a fully equipped guest house above, with the convenience of a generator. The best part of this undertaking, was a full remodeling and updating the main; including, plumbing, electrical systems, and all the ‘high-end’ finishings. The kitchen contains top-line EVERYTHING. The carriage-way became the enclosed front entrance, with a soaring ceiling surrounded by windows which welcome the sunlight from all sides. The gorgeous original windows welcome the light into every room, and they provide a lovely frame for the historic oaks and many mature trees, and the new 50 foot lap pool with fountains which the current owners added. One may enter this secret garden space through a pair of stately iron gates The acre+sized property enjoys an impressive elevation and sits within a small circle, where traffic is minimum, privacy and safety is maximum, and peaceful tranquility can be blissfully lived. This home cannot be adequately described in this short space of text, book your appointment to see the home in person or by video tour today!
- Type:
- Single Family
- Sq.Ft.:
- 3,301
- Status:
- Active
- Beds:
- 4
- Lot size:
- 0.38 Acres
- Year built:
- 1978
- Baths:
- 5.00
- MLS#:
- 654074
- Subdivision:
- Lake Charlene
ADDITIONAL INFORMATION
Immaculate home with 18x36 Gunite saltwater pool (2022) perfect for entertaining. Multi-colored LED lights, fountains and swim-out ledges are featured in this stunning pool. Back yard pavers and fire pit complete this show stopping back yard. Take a break from the sun under the the gazebo or remote controlled Sunsetter Awning. Near Naval Hospital, NAS, downtown and beaches. Spacious family home is perfect for families or entertaining with 3 bedrooms/2.5 bathrooms downstairs. Downstairs master bedroom features shiplap accent wall and sliding doors leading to the pool. Master bath has been tastefully redone to feature walk-in shower, double vanities and large dressing area with ample closet space. There's an additional half bath with pool access. Beautiful wood-look porcelain tile covers the downstairs with electric fireplace and sunroom/gameroom and a wet bar and skylights! Large upstairs 4th bedroom has a full en-suite which could be teen suite, second master, game room or exercise room. There's a 35K whole home generator with 100 gallon propane tank!! This one has been meticulously maintained. Don't miss it!
$325,000
N E St Pensacola, FL 32501
- Type:
- Single Family
- Sq.Ft.:
- 1,163
- Status:
- Active
- Beds:
- 2
- Year built:
- 2016
- Baths:
- 2.00
- MLS#:
- 654067
- Subdivision:
- West King Tract
ADDITIONAL INFORMATION
Downtown and Energy efficient standards all wrapped into one?! This beautiful cottage is nestled in the heart of the up and coming Garden District area and is built to ENERGY STAR and FLORIDA GREEN HOME BUILDING STANDARDS. Built in 2016, the exterior of this home features gorgeous lap siding and is Upon entering you're greeted by the stunning open-concept kitchen with butcher block counter tops, custom cabinetry, and stainless steel appliances. As you flow down the hall is a spacious guest bedroom and bathroom. The master bedroom, beautifully placed at the rear of the home, offers a retreat within your new home. The master suite welcomes you with a walk in tiled shower enclosed with glass, along with a stunning vanity. Enjoy the back yard space for cookouts and gatherings! It is almost impossible to find a backyard this size in downtown Pensacola!
$159,900
4845 Sierra Dr Pensacola, FL 32526
- Type:
- Single Family
- Sq.Ft.:
- 989
- Status:
- Active
- Beds:
- 3
- Lot size:
- 0.17 Acres
- Year built:
- 1998
- Baths:
- 1.00
- MLS#:
- 654047
ADDITIONAL INFORMATION
Calling all investors or first-time home buyers! This charming 3 bed, one bath home is located on a quiet cul-de-sac. It has an open floor plan, vinyl/tile flooring throughout, indoor laundry hook-ups and exterior storage. With a spacious fenced in backyard, it's perfect for quite moments of relaxation and large get-togethers. There's ample room for RV or reactional vehicle parking. It's centrally located to NAS, downtown Pensacola, and only 16 minutes to the beautiful beaches of Perdido Key. This a versatile property, whether a starter home or for investors looking for a consistent rental. Schedule a showing today!
- Type:
- Single Family
- Sq.Ft.:
- 1,628
- Status:
- Active
- Beds:
- 3
- Lot size:
- 0.26 Acres
- Year built:
- 1988
- Baths:
- 2.00
- MLS#:
- 654059
- Subdivision:
- Pine Lake Estates
ADDITIONAL INFORMATION
Cozy Brick home with split floor plan just steps from the community lake. Interior features warm wood laminate in common areas, tile in kitchen, baths, and laundry room, and new carpet in the bedrooms. Exterior has a plush lawn, privacy fenced back yard, and a large side gate which is wide enough for vehicles to drive through, ideal for boat or RV storage. New double hung, impact rated windows with transferable warranty were installed in 2021, HVAC was replaced in 2018, and the seller is offering up to $15,000 in escrow funds for roof and hot water heater replacement. Current hot water heater is electric but there is a gas hookup available also. Roof already has hurricane clips and the garage door is reinforced for wind protection, providing for added insurance savings.
- Type:
- Single Family
- Sq.Ft.:
- 2,303
- Status:
- Active
- Beds:
- 3
- Lot size:
- 0.35 Acres
- Year built:
- 2006
- Baths:
- 2.00
- MLS#:
- 654061
- Subdivision:
- Harbour Lakes
ADDITIONAL INFORMATION
STOP! THIS HOME IS BETTER THAN NEW—CUSTOM FEATURES THROUGHOUT! OWNERS EXTREMELY MOTIVATED! Rare Opportunity: This sale includes both 17 Mirror Lake Ct and the adjacent lot at 21 Mirror Lake Ct, offering extra space and potential. Welcome to a beautifully renovated home in the Perdido area, featuring an open floor plan, stunning lake views, and a quick walk to the beach. Master Suite Retreat The oversized 20x18 master suite boasts serene water views, a luxurious bath with a 4’x4’ shower and Jacuzzi tub, plus a spacious 13’x7.5’ walk-in closet with dual entrances. Key Features • Newer Roof: <4 years old • Water Heater: <3 years old • Deeded Beach Access, NO HOA Bonus Lot Included The adjacent lot at 21 Mirror Lake Ct expands your options and space. This lakeside getaway has it all—from the screened-in porch overlooking the lake to nearby golf courses and beaches. Schedule Your Showing Now Call (786) 577-9334 with 24-hour notice to view this exceptional property.
$264,900
4530 La Borde Ln Pensacola, FL 32514
- Type:
- Single Family
- Sq.Ft.:
- 1,538
- Status:
- Active
- Beds:
- 3
- Lot size:
- 0.36 Acres
- Year built:
- 1981
- Baths:
- 2.00
- MLS#:
- 654060
- Subdivision:
- Northpointe
ADDITIONAL INFORMATION
Fantastic All-Brick Home – Ready for You! Discover your dream home nestled on a large .36-acre corner lot, offering the perfect blend of comfort, style, and location! This charming 3-bedroom, 2-bath all-brick home boasts an oversized 2-car garage and sits in a prime, central location that’s close to everything you need. Step inside to find a spacious family room with a cozy wood-burning fireplace—ideal for gatherings or quiet evenings in. The brand-new, fully renovated kitchen will impress any chef, featuring sleek new cabinetry, gleaming stainless steel appliances, and a large window with a view of the backyard, bringing in tons of natural light. The adjacent formal dining room flows seamlessly into the kitchen, perfect for entertaining. The primary suite offers new luxury plank vinyl (LPV) flooring, a large vanity, and a convenient step-in shower, while the split floor plan provides privacy, with two additional generously sized bedrooms and a shared hall bath. Outside, the fully fenced backyard offers endless possibilities—whether it’s creating a backyard oasis with a pool or setting up a workshop, there’s plenty of room! Other notable features include a brand-new roof (2024), underground electrical service for hurricane protection, and gutters for added peace of mind. This home has it all—space, upgrades, and location! Don’t miss your chance to see it. Schedule your private showing today!
- Type:
- Condo
- Sq.Ft.:
- 950
- Status:
- Active
- Beds:
- 2
- Lot size:
- 7.72 Acres
- Year built:
- 1983
- Baths:
- 2.00
- MLS#:
- 654058
- Subdivision:
- Spyglass Point
ADDITIONAL INFORMATION
Beautiful condo in the sought-after Spyglass Point community, directly across the street from Escambia Bay! * Situated on the first story, this cozy unit boasts 2 bedrooms and 2 full baths. The unit comes with 2 dedicated parking spaces, newer paint, upgraded kitchen appliances, as well as large windows that fill the rooms with natural light. The Great Room is spacious and has sliding glass doors which lead to a private back patio with privacy fence and storage room; the perfect place for a cup of coffee on a cool morning or to wind down at the end of the day! The kitchen has a pantry and plenty of cabinet space for storage; each bedroom is carpeted, and the primary ensuite enjoys a walk-in closet, large linen closet, as well as a full tub/shower. * Spyglass Point offers resort-style living with a beautiful Community Pool where residents can take full advantage of the warm Florida days! * Located just off Scenic Hwy, this community is in one of the most convenient and desirable locations in Pensacola. East Pensacola Heights is mere minutes from all of the shopping, restaurants, and activities of Downtown Pensacola and East Hill, with a short drive to Pensacola International Airport and Pensacola Beach! Location being paramount for real estate has enabled the revitalization of East Pensacola Heights, situated between Escambia Bay and Bayou Texas, with new and tastefully remodeled homes replacing old humble homes.* Come put your personal touch on this 2 bedroom/2 bathroom condo in the desirable Spyglass Point community. This could also be a great investment property with current market rent of $1,495 per month. *** Please verify all features, dimensions, square footage, etc. which may be important to you ***
- Type:
- Single Family
- Sq.Ft.:
- 2,695
- Status:
- Active
- Beds:
- 3
- Year built:
- 1986
- Baths:
- 3.00
- MLS#:
- 654057
- Subdivision:
- Boulder Creek
ADDITIONAL INFORMATION
Tranquil Retreat with Modern Conveniences! Nestled in a prime location offering both privacy and convenience, this exquisite 3 bedroom(With bonus room)/3 bathroom Colonial home is a hidden gem on .85 acres. This home has plenty of space to entertain with a large living room and, a den/family room with a fireplace and French doors to a balcony porch. The kitchen features include plenty of cabinets/counter space, stainless steel appliances, and a new dishwasher. There is a spacious formal dining room for entertaining. Upstairs has the master suite on the right and the other bedrooms on the other end which makes it great for privacy. Enjoy the master suite with a cozy fireplace, two walk-in closets, and a relaxing jetted tub/shower. The two-car garage has a workshop, storage space, and a 27x21 bonus room above it that could be made into a guest suite. There is also the unfinished full basement of 1264 sq ft. with a workshop area, a split cooling/heating system, a utility sink, and washer/dryer hookups. There is loads of potential to expand living space. Other features include ~New roof 2022 ~30 amp outlet for RV hookup ~Enjoy the huge 18x18 wood deck with a serene view ~Close to the University of West Florida, hospitals, shopping centers, and a variety of dining options. See it for yourself. Call today for your private tour!
$174,900
8163 Heirloom Dr Pensacola, FL 32514
- Type:
- Single Family
- Sq.Ft.:
- 864
- Status:
- Active
- Beds:
- 2
- Year built:
- 2002
- Baths:
- 1.00
- MLS#:
- 654054
- Subdivision:
- Windship Cove
ADDITIONAL INFORMATION
Lovely, Charming and well-maintained home. New laminate flooring throughout home. Roof 2018, HVAC 2019, Granite Kitchen Countertops, Gutters, Storm door. Conveniently located in Pensacola. This one won't last long. Broker is owner and is Licensed in Florida and Alabama.
$159,900
5 Huntington Dr Pensacola, FL 32506
- Type:
- Single Family
- Sq.Ft.:
- 1,004
- Status:
- Active
- Beds:
- 3
- Year built:
- 1958
- Baths:
- 1.00
- MLS#:
- 654053
- Subdivision:
- Sherwood
ADDITIONAL INFORMATION
Quaint 3-bedroom 1 Bath home in Sherwood S/D ~ home has a 1 car carport, backyard fence. Short Walk to Sherwood elementary school. Come see this one today~ ****OWNER IS A LICENSED REAL ESTATE BROKER****
- Type:
- Single Family
- Sq.Ft.:
- 1,683
- Status:
- Active
- Beds:
- 3
- Year built:
- 1986
- Baths:
- 2.00
- MLS#:
- 654048
- Subdivision:
- Belle Meadow
ADDITIONAL INFORMATION
Welcome to your dream home! This charming 3-bedroom, 2-bathroom home offers a perfect blend of comfort, convenience, and stunning outdoor amenities. Freshly painted throughout, the home is filled with natural sunlight that brightens every room. Centrally located on a desirable corner lot, you'll enjoy quick access to local attractions while savoring the privacy of your own oasis. Step outside to the highlight of the property – a large 24,000-gallon inground pool surrounded by a beautiful concrete sidewalk and a charming Chicago brick walkway. The nearly new pool liner and deluxe pool robot cleaner make maintenance a breeze. The large, private backyard is perfect for relaxing or entertaining, featuring a spacious concrete patio, and the underground sprinkler system keeps the landscaping lush and green. The beautiful front yard adds even more curb appeal. Inside, porcelain tile floors flow through most of the home, providing a clean, modern look. The home has been hurricane-hardened by Rebuild Northwest Florida, equipped with two sets of hurricane shutters, a whole-house surge protector, and a sturdy wooden shed that is both hurricane-resistant and spacious. The trees around the property have been hurricane-trimmed to minimize damage risk. The home's energy efficiency is enhanced by the new Trane heat pump and R-38 insulation in the attic, ensuring year-round comfort. This property truly has it all – style, substance, and security! Don’t miss your chance to call this gem your home.
$299,000
521 Long Lake Dr Pensacola, FL 32506
- Type:
- Single Family
- Sq.Ft.:
- 1,888
- Status:
- Active
- Beds:
- 4
- Year built:
- 1993
- Baths:
- 2.00
- MLS#:
- 654038
- Subdivision:
- Lake Charlene E
ADDITIONAL INFORMATION
Welcome to this stunning brick home that blends classic style with modern upgrades. Off the main living area, you'll find a cozy breakfast nook, as well as a sleek, contemporary kitchen. Outfitted with brand new granite countertops and stainless steel appliances—including a gas range. The large primary suite is conveniently located near the front entrance, offering ample space. The ensuite bathroom is truly a retreat, featuring a double vanity, a walk-in closet, and a renovated tile shower. Through the sunroom, step out into the backyard to enjoy stunning views of the canal. A newly poured concrete patio is perfect for outdoor grilling and entertaining while soaking in the peaceful water views. Step outside to enjoy serene canal views from your backyard, offering a peaceful retreat. Whether you're sipping coffee in the sunroom or enjoying the view from your patio, this home is a true gem!

Andrea Conner, License #BK3437731, Xome Inc., License #1043756, [email protected], 844-400-9663, 750 State Highway 121 Bypass, Suite 100, Lewisville, TX 75067

IDX information is provided exclusively for consumers' personal, non-commercial use and may not be used for any purpose other than to identify prospective properties consumers may be interested in purchasing. Copyright 2024 Emerald Coast Association of REALTORS® - All Rights Reserved. Vendor Member Number 28170

Pensacola Real Estate
The median home value in Pensacola, FL is $282,345. This is higher than the county median home value of $246,900. The national median home value is $338,100. The average price of homes sold in Pensacola, FL is $282,345. Approximately 55.01% of Pensacola homes are owned, compared to 34.57% rented, while 10.42% are vacant. Pensacola real estate listings include condos, townhomes, and single family homes for sale. Commercial properties are also available. If you see a property you’re interested in, contact a Pensacola real estate agent to arrange a tour today!
Pensacola, Florida has a population of 53,845. Pensacola is less family-centric than the surrounding county with 21.73% of the households containing married families with children. The county average for households married with children is 22.79%.
The median household income in Pensacola, Florida is $59,119. The median household income for the surrounding county is $56,605 compared to the national median of $69,021. The median age of people living in Pensacola is 38.4 years.
Pensacola Weather
The average high temperature in July is 89.8 degrees, with an average low temperature in January of 41.7 degrees. The average rainfall is approximately 64.4 inches per year, with 0 inches of snow per year.
