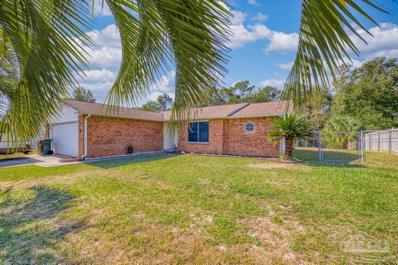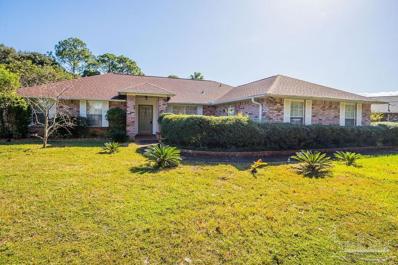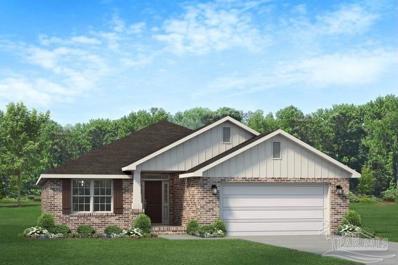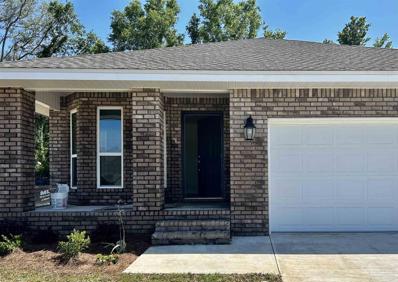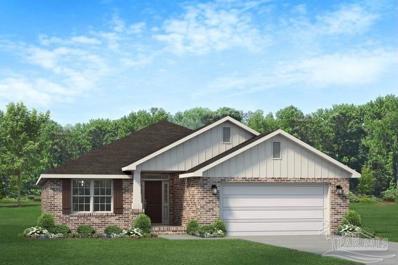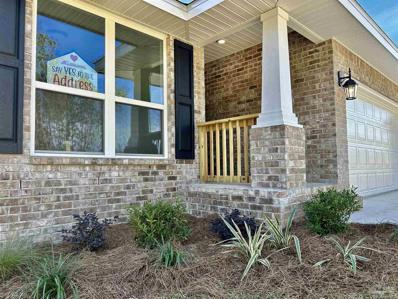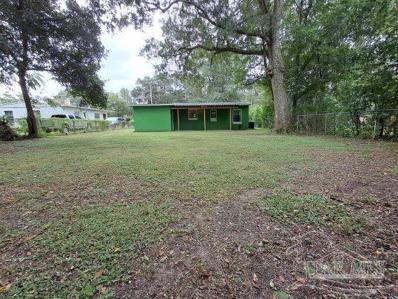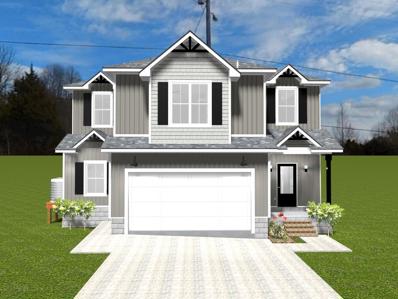Pensacola FL Homes for Sale
$285,000
891 Sterling Way Pensacola, FL 32506
- Type:
- Single Family
- Sq.Ft.:
- 1,459
- Status:
- Active
- Beds:
- 3
- Lot size:
- 0.13 Acres
- Year built:
- 2000
- Baths:
- 2.00
- MLS#:
- 654416
- Subdivision:
- Crown Pointe
ADDITIONAL INFORMATION
LOCATION! This impeccably maintained home in Crown Pointe with open floor plan could be your home. This home features stainless steal appliance, breakfast bar, custom bull nose corners & architectural ledge in family room that gives a special feel & touch! Ceiling peaks at over 11' which give a very open & spacious feel to the home. The fireplace is gas & boasts tile face with an elegantly detailed white wood mantel. You will enjoy the breakfast bar that wraps around kitchen counter and is open to great room. The indoor laundry room will make laundry a breeze. The home offers a split floor plan with additional bathroom between bedroom 2 and 3 for convenience. Hall bath has a linen closet! Master bedroom has 2 bright windows & master doorway is not seen from family room for added privacy. Master bathroom is perfect with double vanity, separate shower & large garden tub with block window & architectural ledge. His & her walk in closets for more than enough close space. The toilet area is tucked away for privacy. Home is 10 minutes to Pensacola NAS & 15 minutes to hospitals & malls. Call to see it today to schedule a private tour!
- Type:
- Single Family
- Sq.Ft.:
- 1,418
- Status:
- Active
- Beds:
- 3
- Year built:
- 1997
- Baths:
- 2.00
- MLS#:
- 654356
ADDITIONAL INFORMATION
Well maintained, one owner Adorable 3 bed 2 bath close to NAS Pensacola and perdido beaches. Make this your family home it has split bedrooms and semi open floor plan. Lovely fireplace in family room, a formal dining room or office plus a breakfast nook. Master bedroom is good size with en suite bath. Master bath has garden tub shower combination, double sinks and 2 walk in closets. Kitchen and baths have not been renovated but are in excellent condition. Sliding doors over look a wonderful private back yard. Front yard has palm trees. Double garage with automatic garage opener. Home has metal hurricane protection, additional insulation in attic and dark screens on windows to help conserve heat and cool. Inside laundry room. Newer roof, water heater and HVAC. With .38 acres this is truly a home to enjoy the outside. Property goes beyond the fence to a creek, Please call me to show you your new home.
$279,900
N 59th Ave Pensacola, FL 32506
- Type:
- Single Family
- Sq.Ft.:
- 2,246
- Status:
- Active
- Beds:
- 3
- Year built:
- 1975
- Baths:
- 2.00
- MLS#:
- 654308
- Subdivision:
- Twin Oaks
ADDITIONAL INFORMATION
PRICED TO SELL with a KICKER. Seller to offer $16,000 to closing buydown to a RATE of 5.625% or use the funds to upgrade the electrical work. This 2246 square feet is move-in ready. This home has everything for a family home with no major expenses for years: 2019 roof, 2017 HVAC, new kitchen appliances, fenced in back yard, and pool for family fun. This beautiful home offers NEW carpet, new ceiling fans, and a 23 by 20 family room. This home is up-to-date and low-maintenance for stress free family living. This is your family forever home.
$215,000
8171 Imperial Dr Pensacola, FL 32506
- Type:
- Single Family
- Sq.Ft.:
- 1,300
- Status:
- Active
- Beds:
- 3
- Lot size:
- 0.16 Acres
- Year built:
- 1974
- Baths:
- 2.00
- MLS#:
- 654298
ADDITIONAL INFORMATION
Welcome to this beautifully updated 3 bed, 2 bath, 1,300 sqft brick home, perfect for those looking for modern amenities with classic charm. Step inside to find granite countertops, custom cabinetry, and a stylish farmhouse sink in a kitchen equipped with stainless steel appliances—perfect for both cooking and entertaining. The home features new luxury vinyl plank (LVP) flooring throughout, providing a sleek and durable finish. Major system updates ensure peace of mind, including a 2018 HVAC, 2021 roof, full copper wiring upgrade with a new service panel, and a 2014 water heater. The home also includes a Ring security system with a doorbell, door sensors, a chime system, and a keypad, keeping your family safe and secure. Situated on a quiet street with a fenced-in backyard, this home offers privacy and space to relax or entertain. Plus, the attached garage adds convenience and extra storage. With so many thoughtful updates and a location that’s hard to beat, this home is move-in ready and sure to generate a lot of interest. Don’t miss your chance to own this Pensacola gem!
$365,000
S 72nd Ave Pensacola, FL 32506
- Type:
- Single Family
- Sq.Ft.:
- 2,394
- Status:
- Active
- Beds:
- 4
- Lot size:
- 0.38 Acres
- Year built:
- 1994
- Baths:
- 3.00
- MLS#:
- 654236
- Subdivision:
- Lake Charlene
ADDITIONAL INFORMATION
This spacious, beautiful brick home is waiting for you to see it in person! Only seven miles from downtown and five miles from fishing/water activities, you are living a Florida dream. The split floor plan features great natural light throughout the home. The wood burning fireplace steals the show when you walk into the living area. Ceramic tile has custom accents that showcase the home. The kitchen has a dual convection oven, pantry, additional outlets, island and bay window. The Florida/Sun Room is a great place to curl up with a book or have fun conversations with friends. The saltwater pool features a brand new liner as of October 2024. Roof was replaced May 2021. The outdoor space has a partial kitchen/fish-cleaning area. Great space to grill and have time with family and friends. Call your Realtor to schedule time to see this home today!
- Type:
- Single Family
- Sq.Ft.:
- 1,901
- Status:
- Active
- Beds:
- 3
- Year built:
- 2024
- Baths:
- 2.00
- MLS#:
- 654130
- Subdivision:
- Emerald Heights
ADDITIONAL INFORMATION
The 1901 floor plan was designed to impress you with its very large open Living/ Kitchen/ Dining Area that is the perfect size for entertaining and gatherings. The great room is overlooked by the large kitchen and breakfast area featuring granite countertops, stainless steel appliances and Cotec vinyl plank flooring everywhere but bedrooms. Leaving the kitchen and through the living area awaits the master suite showcasing a large master bedroom with a large walk in closet that affords the owner a spacious place to unwind at the days end. The master bathroom features a Large 5' Shower, linen closet, Water Closet and dual vanities. The other two guest rooms are all large spaces in their own right providing tons of options for storage and furniture layouts for the owner as well as one that could be converted into a study / office area if needed. The rear covered porch provides space for entertaining family and friends while keeping them shaded during those warm summer afternoons spent outside. In the All Electric Emerald Heights you will find our newest brick patio home floor plans with architectural shingles, hurricane storm panels, double pane low E windows, and sodded yards to 120' from front property line. Other standards are: quality bump and stagger upper cabinets with hidden hinges and crown molding, stainless Frigidaire appliances (stove, microwave, dishwasher), Moen faucets, Granite in Kitchen and baths, knockdown ceilings and orange peel textured walls, 5 14" baseboards, LED lighting in kitchen and over tubs & showers, 50 gallon water heater, and much more!** PICTURES ARE NOT A TRUE REPRESENTATION. Under Construction,Estimated Completion April 2025.
- Type:
- Single Family
- Sq.Ft.:
- 1,717
- Status:
- Active
- Beds:
- 3
- Year built:
- 2024
- Baths:
- 2.00
- MLS#:
- 654129
- Subdivision:
- Emerald Heights
ADDITIONAL INFORMATION
Conveniently located off of Lillian Hwy and just 15 minutes from NAS Pensacola. You will be amazed with the 1717 floor plan, she features an impressive bay window that defines the covered front porch with wood columns. The bay window highlights the Dining room. The dining room opens into the spacious kitchen featuring granite counter-tops. There is a 10’ bar overlooking a generous Family room with a box ceiling which makes the room feel even larger. Enjoy visiting with family and friends while whipping up that favorite recipe! Your Master suite is across the back of the house with yet another boxed ceiling, a huge closet, and then the bath has a garden tub/shower combo and double vanities. The secondary bedrooms are enormous! Step outside onto the back porch with your morning coffee and listen to the birds sing in the roomy backyard! In Emerald Heights, you will find brick homes with architectural shingles, hurricane storm panels, double pane low E windows, the lots are cleared and sodded to 120’ from the front property line. Some other features included are: Granite in both bathrooms and Kitchen, quality bump and stagger upper cabinets with hidden hinges and crown molding, stainless GE appliances (stove, microwave, dishwasher), Moen faucets, knockdown ceilings and orange peel textured walls, 5 14" baseboards, rocker light switches, brushed nickel hardware and lighting package, LED lighting in kitchen and over tubs & showers, 50 gallon water heater, and much, much more!HOME IS UNDER CONSTRUCTION> Estimated Completion April 2025** PICTURES ARE NOT A TRUE REPRESENTATION**
- Type:
- Single Family
- Sq.Ft.:
- 1,901
- Status:
- Active
- Beds:
- 3
- Baths:
- 2.00
- MLS#:
- 654126
- Subdivision:
- Emerald Heights
ADDITIONAL INFORMATION
1901 floor plan was designed to impress you with its very large open Living/ Kitchen/ Dining Area that is the perfect size for entertaining and gatherings. The great room is overlooked by the large kitchen and breakfast area featuring granite countertops, stainless steel appliances and Cotec vinyl plank flooring everywhere but bedrooms. Leaving the kitchen and through the living area awaits the master suite showcasing a large master bedroom with a large walk in closet that affords the owner a spacious place to unwind at the days end. The master bathroom features a Large 5' shower and dual vanities and separate water closet. The other two guest rooms are all large spaces in their own right providing tons of options for storage and furniture layouts for the owner as well as one that could be converted into a study / office area if needed. The rear covered porch provides space for entertaining family and friends while keeping them shaded during those warm summer afternoons spent outside. In the All Electric Emerald Heights you will find our newest brick patio home floor plans with architectural shingles, hurricane storm panels, double pane low E windows, and sodded yards to 120' from front property line. Other standards are: quality bump and stagger upper cabinets with hidden hinges and crown molding, stainless Frigidaire appliances (stove, microwave, dishwasher), Moen faucets, Granite in Kitchen and baths, knockdown ceilings and orange peel textured walls, 5 14" baseboards, LED lighting in kitchen and over tubs & showers, 50 gallon water heater, and much more!** PICTURES ARE NOT A TRUE REPRESENTATION. Under Construction,Estimated Completion April 2025.
- Type:
- Single Family
- Sq.Ft.:
- 1,425
- Status:
- Active
- Beds:
- 3
- Year built:
- 2024
- Baths:
- 2.00
- MLS#:
- 654111
- Subdivision:
- Emerald Heights
ADDITIONAL INFORMATION
New Construction ALL Brick 3 Bedroom Home, estimated completion Spring 2025. Conveniently located off of Lillian Hwy and just 15 minutes from the back gate of NAS Pensacola! This well laid out home design features 3 bedrooms and 2 bathrooms including a large master suite with crown mold and a walk-in closet. This popular open concept plan also includes a granite counter kitchen showcasing an island and direct access to the expansive 15X14 covered porch. Other features sure to please are durable, cortec vinyl plank flooring in the whole house, carpet in bedrooms. 2 car garage, stainless steel appliances , Granite in bathrooms with under mount sinks, and much more. In this All Electric neighborhood, you will find our newest floor plans of brick patio homes with architectural shingles, hurricane storm panels, double pane low E windows, and sodded yards to 120" from front property line. Other standards are: quality bump and stagger upper cabinets with hidden hinges and stainless Frigidaire appliances (stove, microwave, dishwasher), Moen faucets, knockdown ceilings and orange peel textured walls, 5 14" baseboards, LED lighting in kitchen and over tubs & showers, 50 gallon water heater, and much, much more. *Pictures are samples and not a true representation
- Type:
- Single Family
- Sq.Ft.:
- 1,791
- Status:
- Active
- Beds:
- 4
- Lot size:
- 0.13 Acres
- Year built:
- 2020
- Baths:
- 2.00
- MLS#:
- 654092
- Subdivision:
- Queens Gate
ADDITIONAL INFORMATION
NEW PRICE!! Located in the quiet community of Queens Gate, your new home is just mins from Cory Field, NAS, the VA hospital, Peridido Key, shopping and restaurants! This very popular floor plan has a great design for entertaining as well as accommodating a growing family! Featuring 4 bedrooms, 2 baths a 2 car garage, covered back porch and a privacy fenced backyard, it is freshly painted and move in ready! Starting with the generous size foyer there are 2 good size bedrooms on your left and a full guest bathroom. Down a few steps on the right is a conveniently placed laundry room, guest bedroom 3 and door to the garage. Moving further, you enter the big, chef-friendly kitchen complete with large island, SS appliances, walk-in pantry, coffee station & breakfast bar. The dining area is perfect for family and guests alike. A large living area provides plenty of room for the whole gang on movie or game nights. The master suite, ideally positioned for privacy, can easily fit a king size bed. The attached bathroom features a double vanity, large shower, walk-in closet, separate linen closet and water closet. Outside, enjoy the covered back porch, nicely manicured lawn and privacy fenced yard. This home also includes gutters and smart home features.
$398,750
1301 Heron Inlet Pensacola, FL 32506
- Type:
- Single Family
- Sq.Ft.:
- 2,155
- Status:
- Active
- Beds:
- 3
- Lot size:
- 0.15 Acres
- Year built:
- 2018
- Baths:
- 3.00
- MLS#:
- 654083
- Subdivision:
- Heron Bayou
ADDITIONAL INFORMATION
Welcome to 1301 Heron Inlet. This gorgeous gated community features underground utilities and a well kept community pool and lounge area. Your new home is situated towards the back of the neighborhood where it's quiet, and located on a larger corner lot size near the cut-de-sac. The home is vacant and ready for a new family to fall in love with this three bedroom, two and a half bath home. There is a BONUS room that you will enjoy right off of the kitchen area. Enjoy coffee and get togethers right in front of the fireplace or relax in the oversized living room on the other side of the kitchen. The layout is spacious for the entire family. Very little to maintain with the landscape as well. The front open porch is over 245 SF which gives the most inviting feeling as you approach the home. The 420SF garage is located on the left side of the home and gives plenty of parking and storage space. The back porch is screened in with 155 SF and the back yard is fully fenced for privacy and safety for your fur babies. If you enjoy walks, riding bikes, swimming and a gated community home, then this is the one for you! Plenty of natural lighting pours in to the home, and the quality of the construction still feels like-new! A new refrigerator can be negotiable with an acceptable offer. Come view this affordable and adorable home today!
- Type:
- Single Family
- Sq.Ft.:
- 3,301
- Status:
- Active
- Beds:
- 4
- Lot size:
- 0.38 Acres
- Year built:
- 1978
- Baths:
- 5.00
- MLS#:
- 654074
- Subdivision:
- Lake Charlene
ADDITIONAL INFORMATION
Immaculate home with 18x36 Gunite saltwater pool (2022) perfect for entertaining. Multi-colored LED lights, fountains and swim-out ledges are featured in this stunning pool. Back yard pavers and fire pit complete this show stopping back yard. Take a break from the sun under the the gazebo or remote controlled Sunsetter Awning. Near Naval Hospital, NAS, downtown and beaches. Spacious family home is perfect for families or entertaining with 3 bedrooms/2.5 bathrooms downstairs. Downstairs master bedroom features shiplap accent wall and sliding doors leading to the pool. Master bath has been tastefully redone to feature walk-in shower, double vanities and large dressing area with ample closet space. There's an additional half bath with pool access. Beautiful wood-look porcelain tile covers the downstairs with electric fireplace and sunroom/gameroom and a wet bar and skylights! Large upstairs 4th bedroom has a full en-suite which could be teen suite, second master, game room or exercise room. There's a 35K whole home generator with 100 gallon propane tank!! This one has been meticulously maintained. Don't miss it!
- Type:
- Single Family
- Sq.Ft.:
- 1,628
- Status:
- Active
- Beds:
- 3
- Lot size:
- 0.26 Acres
- Year built:
- 1988
- Baths:
- 2.00
- MLS#:
- 654059
- Subdivision:
- Pine Lake Estates
ADDITIONAL INFORMATION
Cozy Brick home with split floor plan just steps from the community lake. Interior features warm wood laminate in common areas, tile in kitchen, baths, and laundry room, and new carpet in the bedrooms. Exterior has a plush lawn, privacy fenced back yard, and a large side gate which is wide enough for vehicles to drive through, ideal for boat or RV storage. New double hung, impact rated windows with transferable warranty were installed in 2021, HVAC was replaced in 2018, and the seller is offering up to $15,000 in escrow funds for roof and hot water heater replacement. Current hot water heater is electric but there is a gas hookup available also. Roof already has hurricane clips and the garage door is reinforced for wind protection, providing for added insurance savings.
$159,900
5 Huntington Dr Pensacola, FL 32506
- Type:
- Single Family
- Sq.Ft.:
- 1,004
- Status:
- Active
- Beds:
- 3
- Year built:
- 1958
- Baths:
- 1.00
- MLS#:
- 654053
- Subdivision:
- Sherwood
ADDITIONAL INFORMATION
Quaint 3-bedroom 1 Bath home in Sherwood S/D ~ home has a 1 car carport, backyard fence. Short Walk to Sherwood elementary school. Come see this one today~ ****OWNER IS A LICENSED REAL ESTATE BROKER****
$299,000
521 Long Lake Dr Pensacola, FL 32506
- Type:
- Single Family
- Sq.Ft.:
- 1,888
- Status:
- Active
- Beds:
- 4
- Year built:
- 1993
- Baths:
- 2.00
- MLS#:
- 654038
- Subdivision:
- Lake Charlene E
ADDITIONAL INFORMATION
Welcome to this stunning brick home that blends classic style with modern upgrades. Off the main living area, you'll find a cozy breakfast nook, as well as a sleek, contemporary kitchen. Outfitted with brand new granite countertops and stainless steel appliances—including a gas range. The large primary suite is conveniently located near the front entrance, offering ample space. The ensuite bathroom is truly a retreat, featuring a double vanity, a walk-in closet, and a renovated tile shower. Through the sunroom, step out into the backyard to enjoy stunning views of the canal. A newly poured concrete patio is perfect for outdoor grilling and entertaining while soaking in the peaceful water views. Step outside to enjoy serene canal views from your backyard, offering a peaceful retreat. Whether you're sipping coffee in the sunroom or enjoying the view from your patio, this home is a true gem!
$149,900
6801 Mcneil St Pensacola, FL 32506
- Type:
- Single Family
- Sq.Ft.:
- 864
- Status:
- Active
- Beds:
- 3
- Lot size:
- 0.19 Acres
- Year built:
- 1961
- Baths:
- 1.00
- MLS#:
- 654018
- Subdivision:
- West Jackson Terrace
ADDITIONAL INFORMATION
This well-maintained 3-bedroom, 1-bath home offers the perfect opportunity for first-time homebuyers or savvy investors. With thoughtful updates made just a few years ago, this charming property is move-in ready. Key improvements include a roof installed in 2021 and a new new hot water heater, ensuring comfort and peace of mind. The cozy interior makes for easy living, while the covered carport adds convenience and protection for your vehicle. Whether you're starting out or looking for a great investment, this home is full of potential. Don’t miss the chance to make it yours—schedule a showing today!
$220,000
8116 Imperial Dr Pensacola, FL 32506
- Type:
- Single Family
- Sq.Ft.:
- 1,863
- Status:
- Active
- Beds:
- 3
- Lot size:
- 0.16 Acres
- Year built:
- 1974
- Baths:
- 2.00
- MLS#:
- 653969
- Subdivision:
- Carracres West
ADDITIONAL INFORMATION
Remarks: Welcome home to this 3-bedroom 2-bath ranch home located in Carracres West subdivision! Spacious and functional layout, featuring a formal living room and a great room with built-in bookcases. The kitchen is equipped with stainless steel appliances, making meal prep a breeze. The property boasts a large laundry room for added convenience and plenty of storage space with a single garage as well as a carport, and an additional separate shed for storage in the backyard. Enjoy outdoor living with a large screened-in porch that provides stunning views of the pool, which has a brand-new liner. The fenced-in backyard offers privacy and a safe space for play or pets. Broker has ownership interest in property. Show and Sell.
$273,900
8018 Mark Ct Pensacola, FL 32506
- Type:
- Single Family
- Sq.Ft.:
- 1,586
- Status:
- Active
- Beds:
- 3
- Lot size:
- 0.17 Acres
- Year built:
- 2004
- Baths:
- 2.00
- MLS#:
- 654005
- Subdivision:
- Lake Cook Estates
ADDITIONAL INFORMATION
Prime Property Alert! This delightful home features a roof replaced in 2021, is perfectly located just 10 minutes from NAS Pensacola, Corry Station, the Naval Hospital, and the Navy Exchange/Commissary. In just 15 minutes, you can relax at the beautiful beaches of Perdido Key or explore the lively downtown Pensacola. Surrounded by a variety of restaurants, grocery stores, and scenic state parks with bike and walking trails, this home offers a wonderful lifestyle for nature enthusiasts! Inside, you’ll find 3 generously sized bedrooms, each with walk-in closets, and 2 full bathrooms. The split floor plan opens to a spacious kitchen with stainless steel appliances, a large pantry, and a breakfast bar. A versatile bonus room offers the flexibility of a home office or formal dining area. Several rooms have been freshly painted in soothing colors. The washer and dryer are included, and the 2-car garage provides pull-down attic access with flooring for additional storage. The expansive, private backyard is perfect for gatherings, cookouts, or entertaining, and comes with a handy storage shed. Sellers are also offering a 1-year Home Warranty! Don’t miss the chance to make this your new home—schedule your showing today!
- Type:
- Single Family
- Sq.Ft.:
- 2,130
- Status:
- Active
- Beds:
- 4
- Lot size:
- 0.16 Acres
- Year built:
- 2020
- Baths:
- 2.00
- MLS#:
- 653847
- Subdivision:
- Heron Bayou
ADDITIONAL INFORMATION
Discover your dream home in the sought-after gated community of Heron Bayou, just 10-15 minutes from the stunning Perdido Key beaches, NAS Pensacola, and the Florida-Alabama border. You'll also find the Heron Bay boat ramp just 2 minutes away! Upon entering, you'll be greeted by an open floor plan with 10-foot ceilings, ideal for both entertaining and everyday living. The luxury wood-look flooring enhances the home's sophisticated ambiance. The gourmet kitchen features granite countertops, stainless steel appliances, an induction range double oven, a spacious pantry, and a breakfast bar—perfect for cooking and hosting. The primary bedroom offers French doors leading to a screened-in patio, a serene spot for your morning coffee. It includes two walk-in closets and an en-suite bath with a double vanity, a soaker tub, and a separate shower with dual shower heads. The home is energy-efficient with insulated doors, walls, and ceilings. Additional features include an extra-large laundry room, a two-car garage accommodating a large truck, and generously sized secondary bedrooms—two of which have walk-in closets. For added convenience, the backyard privacy gate provides direct access to the community pool and gazebo. The property is equipped with a sprinkler system with bubblers, a water filtration system, and a water softener. Extra Bonus - Duromax 12K watt, dual fuel portable generator with outside hookup, conveys. Call your favorite agent to view the home today.
- Type:
- Other
- Sq.Ft.:
- 1,875
- Status:
- Active
- Beds:
- 3
- Lot size:
- 0.25 Acres
- Year built:
- 1999
- Baths:
- 3.00
- MLS#:
- 653826
- Subdivision:
- Wildwood Lakes
ADDITIONAL INFORMATION
Welcome to your new luxury retreat in the tranquil Perdido Bay area! The property itself is an 1875 sqft three bedroom and three bath with an additional 390 sqft heated and cooled detached office space that can have many uses. The main home boasts 9-foot ceilings, two primary bedrooms with high-end en-suite bathrooms with floor to ceiling tile throughout all baths, two large exterior storage sheds, This beautiful property hosts a prime location, along with a multitude of modern luxuries, amenities, and a public boat ramp 1 minute away. With a water view location surrounded by rich and lively vegetation, such as local Floridian pine. The house is situated in your own little slice of Eden and is nestled into the very end of a cul-de-sac. Inside the main home you will find an immaculately constructed kitchen with an open plan for ease of entertainment and cooking, along with a massive smudge-proof refrigerator, custom soft close cabinets, a touchless hood, touchless faucet, and even a full house water filter that works in tandem with a reverse osmosis water filter. A stunningly constructed and custom kitchen island brings the entire space together, and includes extra cabinet storage space underneath, stylishly subtle yet highly practical. Other amenities include a seamless tile floor throughout the entire house, gigantic custom built-in closets in each bedroom, remote-control fans, and tankless water heater for endless hot water. The outside, however, is truly the crown jewel of the property, with inviting landscaping, a deck with a small outside kitchen perfect for entertaining, a fire pit for those chilly winter nights, and a low maintenance saltwater pool paired with an outside shower. This wonderful property finds itself only a short walk away from a local playground and sports center, a ten-minute drive to the white sands of Johnson Beach, and all without flood zone concerns.
$240,000
400 Westlake Dr Pensacola, FL 32506
- Type:
- Single Family
- Sq.Ft.:
- 1,637
- Status:
- Active
- Beds:
- 3
- Lot size:
- 0.27 Acres
- Year built:
- 1987
- Baths:
- 2.00
- MLS#:
- 653815
- Subdivision:
- West Lake
ADDITIONAL INFORMATION
Welcome home to 400 Westlake Drive. Situated on a corner lot under storybook-like oak trees, this home is spacious while remaining a snug sanctuary. The 15x13 living room/dining room combo with vaulted ceiling and brick fireplace is the center of the home, offering a warm and inviting space for entertaining guests or quest evenings by the fire. The functional layout of the kitchen includes a breakfast bar and a sizable breakfast nook with a bay window, creating a bright and airy room that invites natural light to pour in and provides ample space for casual dining or morning coffee with a view. The large 15x14 primary bedroom has a large en suite with two walk-in closets and a double vanity. There's a 15x5 laundry/storage room. In the front is a shaded porch with plenty of space for outdoor seating. Out back is a 20x30 carport in the fenced-in backyard. The roof and HVAC are from 2020. Make an appointment to see this home today.
$162,000
N 49th Ave Pensacola, FL 32506
- Type:
- Single Family
- Sq.Ft.:
- 964
- Status:
- Active
- Beds:
- 3
- Lot size:
- 0.16 Acres
- Year built:
- 1953
- Baths:
- 1.00
- MLS#:
- 653910
- Subdivision:
- Pen Haven
ADDITIONAL INFORMATION
Turnkey home ready to move in! Sellers have completely remodeled this home. New vinyl flooring - no carpet. Spacious living room. Completely updated kitchen featuring new cabinets, hardware, countertops, sink, faucet, lighting and flooring. Three spacious bedrooms each with new ceiling fans. The bathroom has been completely updated with new tiled surround around tub shower combo, vanity, lights, mirror and toilet. Home is completely chain link fenced in the front and back yard. Freshly painted inside and out. New water heater, new HVAC and new roof. The back yard is like a park with beautiful mature trees. After a long day, sit outside under the huge covered back patio and relax. This home is centrally located to downtown, hospitals, Pensacola military bases, shopping and the beautiful beaches.
- Type:
- Single Family
- Sq.Ft.:
- 1,245
- Status:
- Active
- Beds:
- 3
- Lot size:
- 0.27 Acres
- Year built:
- 1992
- Baths:
- 2.00
- MLS#:
- 653608
- Subdivision:
- Woodbridge Manor
ADDITIONAL INFORMATION
Come check out this great 3 bedroom 2 bath home conveniently located near NAS Pensacola, Naval Aviation Museum and the Blue Angel Airshows, Perdido Key, downtown Pensacola, Blue Wahoos stadium, Seafood Festival, Gallery Nights and so much more. This split floor plan has a nice-sized separate dining area off the kitchen, a roomy laundry area with lots of cabinet and pantry space and a large fenced-in backyard. The bedrooms have new carpet installed in 2023; the roof was installed in 2020. Whether you are looking for an investment property, a primary residence or a second home, this home can check any of the boxes at a price that is hard to find.
- Type:
- Single Family
- Sq.Ft.:
- 2,700
- Status:
- Active
- Beds:
- 4
- Lot size:
- 0.19 Acres
- Year built:
- 2020
- Baths:
- 3.00
- MLS#:
- 653520
- Subdivision:
- Heron Bayou
ADDITIONAL INFORMATION
Sellers offer a Rate buy down for qualified buyers with acceptable offer. Come discover the charm of this delightful home, bursting with unique features that will make you fall in love! Perfectly designed for entertaining and just a stone’s throw from the water (without the worry of flooding!), this house offers an inviting enclosed courtyard that’s heated and cooled for year-round enjoyment. Picture yourself gathered around the stunning stone fireplace, which serves as a gorgeous centerpiece to the open bar area, flowing seamlessly into a cozy outdoor space with extra seating. Your guests will appreciate the privacy of the fourth bedroom right off the courtyard, complete with a full bath! As you venture into the main home through the courtyard, you’ll be embraced by the warm and welcoming atmosphere of the great room—another fantastic gathering spot! Relax in front of the electric fireplace set in elegant quartz tile, surrounded by a beautifully updated kitchen featuring custom cabinets, a spacious pantry, and brand-new quartz countertops and backsplash. This open-plan layout is overflowing with upgrades and special touches, from the customized closets, special flooring, whole-house generator, a tankless water heater, a Puronics whole home water treatment and UV Air scrubber Air purification system, and Vivint Home Security system to the spray foam insulation in the attic. Plus, you’re just a mile from the brand-new Perdido Bay Boat Launch and minutes from the stunning Gulf Coast beaches! The gated community offers a refreshing pool for your enjoyment, and with a new Publix shopping mall on the way, NAS, and Johnson State Park nearby, this home is an absolute treasure for boaters, fishermen, and beach lovers alike. Don’t miss out on the chance to make this dream home yours!
- Type:
- Single Family-Detached
- Sq.Ft.:
- 1,617
- Status:
- Active
- Beds:
- 4
- Lot size:
- 0.11 Acres
- Baths:
- 4.00
- MLS#:
- 960576
- Subdivision:
- Madelyn Woods
ADDITIONAL INFORMATION
Welcome to your dream home! This semi-custom craftsman inspired brand new home offers almost 2500 square feet of spacious living with 4 bedrooms, 3.5 bathrooms with standout features such as custom cypress wood beams and vaulted ceiling that add warmth and character to the already beautiful design. Beautiful Kitchen with an oversized island features soft close cabinets and drawers with designer quartz countertops that is adjoined by butler's pantry. Spacious Family Room opens to white kitchen with an oversized island. Gas range, tankless gas hot water heater, and covered back patio make for a modern and comfortable living experience that you'll enjoy every day. The master bathroom boasts a luxurious free-standing tub and beautifully tiled up to the ceiling shower, offering a spa-like experience at home. You'll never have to worry about running out of hot water with the tankless water heater - a feature that is sure to impress. But what truly sets this home apart is the opportunity to personalize it to your exact preferences. You'll have the chance to choose from 10 different flooring options, select your preferred granite color, and even pick out the cabinet colors that speak to you. TThis is not your average builder-grade house - it's a true gem waiting for your personal touch. This incredible home is brought to you by family-owned business that builds homes with heart. When you purchase this home, you'll not only be investing in a beautiful property but in a company that values integrity, craftsmanship, and customer satisfaction. We take pride in every home we build and ensures that each one is a reflection of our commitment to quality and excellence. With a focus on personalized service and attention to detail, you can trust that your home-buying experience will be second to none. Don't miss out on this opportunity to own a beautiful, semi-custom home built by a company with a heart. Contact us today to learn more about how you can make this house your forever home. *Estimated completion the end of January 2025* THESE ARE STOCK PHOTOS- NOT ACTUAL LOT SPECIFIC FINISHES. PHOTOS ARE OF SIMILAR PROPERTIES THAT WERE BUILT.

Andrea Conner, License #BK3437731, Xome Inc., License #1043756, [email protected], 844-400-9663, 750 State Highway 121 Bypass, Suite 100, Lewisville, TX 75067

IDX information is provided exclusively for consumers' personal, non-commercial use and may not be used for any purpose other than to identify prospective properties consumers may be interested in purchasing. Copyright 2024 Emerald Coast Association of REALTORS® - All Rights Reserved. Vendor Member Number 28170
Pensacola Real Estate
The median home value in Pensacola, FL is $151,400. This is lower than the county median home value of $246,900. The national median home value is $338,100. The average price of homes sold in Pensacola, FL is $151,400. Approximately 44.7% of Pensacola homes are owned, compared to 38.62% rented, while 16.68% are vacant. Pensacola real estate listings include condos, townhomes, and single family homes for sale. Commercial properties are also available. If you see a property you’re interested in, contact a Pensacola real estate agent to arrange a tour today!
Pensacola, Florida 32506 has a population of 17,023. Pensacola 32506 is more family-centric than the surrounding county with 28.23% of the households containing married families with children. The county average for households married with children is 22.79%.
The median household income in Pensacola, Florida 32506 is $54,585. The median household income for the surrounding county is $56,605 compared to the national median of $69,021. The median age of people living in Pensacola 32506 is 31.5 years.
Pensacola Weather
The average high temperature in July is 89.7 degrees, with an average low temperature in January of 41.7 degrees. The average rainfall is approximately 64.1 inches per year, with 0 inches of snow per year.

