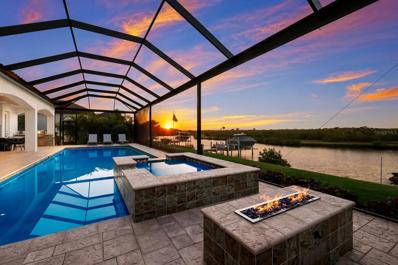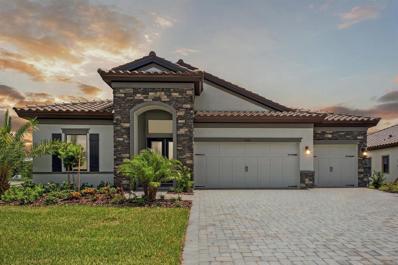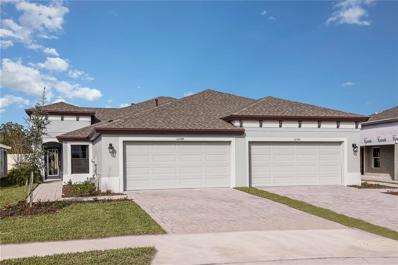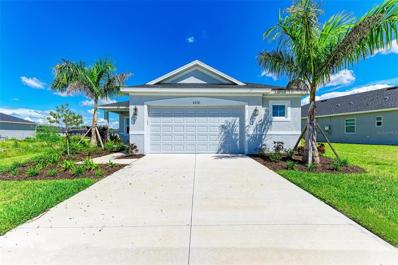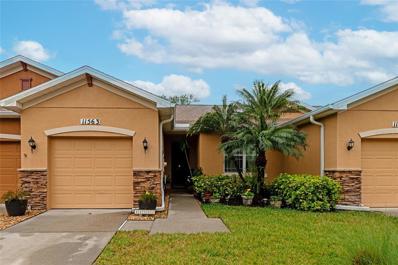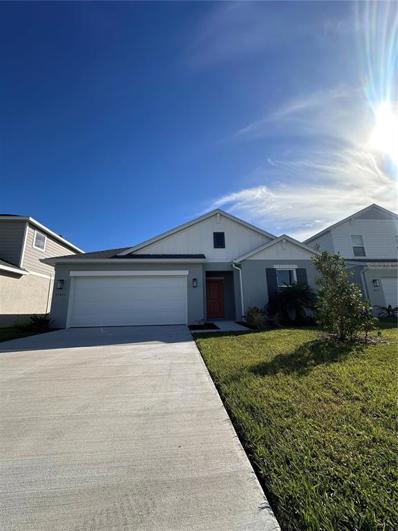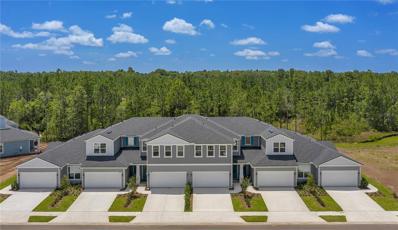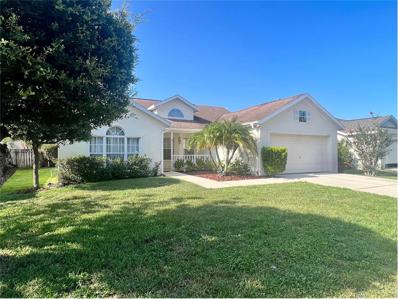Parrish FL Homes for Sale
$2,225,000
11432 Harbourside Lane Parrish, FL 34219
- Type:
- Single Family
- Sq.Ft.:
- 3,355
- Status:
- Active
- Beds:
- 4
- Lot size:
- 0.43 Acres
- Year built:
- 2016
- Baths:
- 4.00
- MLS#:
- A4608564
- Subdivision:
- Islands On The Manatee River
ADDITIONAL INFORMATION
Zero Storm Damage! Hurricane impact windows and doors along with a Flood Zone X (best flood zone code) construction! Discover the epitome of waterfront luxury living just 3 miles from Lakewood Ranch! This exceptional property presents a rare opportunity to embrace the boating and jet ski lifestyle while enjoying the convenience of being minutes away from the vibrant offerings of Lakewood Ranch. This is a very unique opportunity to own a boating home in a gated golfing community! Situated in the exclusive gated enclave of 'The Islands on The Manatee River,' this stunning home offers unparalleled access to the waterways. Boasting a private dock, lift, and river/canal frontage navigable to the Gulf of Mexico with direct access and no lock system, it's a boater's dream come true! Step inside to experience timeless Spanish Colonial elegance, with no detail spared in craftsmanship and design. Whitewashed stucco exterior, freshly painted plaster interior accent walls, wood-beamed ceilings, and dramatic fire features exude sophistication and charm. The grand foyer sets the stage for the impressive interior, leading into a breathtaking Great Room with expansive vistas through the hurricane impact windows and doors. A newly renovated gourmet kitchen featuring Thermador appliances, wood cabinetry, and updated quartz surfaces promises culinary delight. In addition, new interior lighting/fans, new flooring throughout, updated bathroom, new landscaping, converted dining room to office, and den to a 4th bedroom are some of the updates that were added in 2023. Entertainment awaits outdoors in the entertainer's paradise, complete with a new panoramic pool cage, an oversized heated saltwater pool, spa, gas fire pit, lounge area with TV, and a fully equipped summer kitchen. Step onto the private Trex dock, equipped with a 10,000 lb boat lift, offering serene views of protected mangroves and abundant wildlife with no other homes in the distance on this coveted side of the street. Residents of this esteemed community enjoy inclusive amenities such as guard-gated entry, no CDD fees, access to the River Lodge, fitness center, putting green, clubhouse, and social events. Optional investment for Golf and Country Club access adds to the allure of this unparalleled lifestyle opportunity. Don't miss your chance to own this vision of elegance, craftsmanship, and waterfront bliss in one of Florida's most coveted locations!
- Type:
- Single Family
- Sq.Ft.:
- 2,622
- Status:
- Active
- Beds:
- 5
- Lot size:
- 0.14 Acres
- Year built:
- 2022
- Baths:
- 3.00
- MLS#:
- A4608761
- Subdivision:
- North River Ranch Ph Ia-2
ADDITIONAL INFORMATION
Stunningly spacious recently built, 5 bedroom, 3 bathroom 2 level Smart home, located in desirable up and coming North River Ranch. New master designed community with a country/suburb feel in Parrish Florida. Located 30min from Tampa and 20 min from Sarasota perfect family home to commute out of the hustle and bustle from. Situated on a spacious lot for the family to enjoy. The interior of the home is beautifully appointed with high end finishes and features throughout. The kitchen is expertly designed with families in mind, with stainless steel appliances, granite counter tops and a large breakfast bar island. The Master bedroom is a true oasis with private en" suite bathroom walk in glass shower, couples sinks and walk in closet all overlooking a beautiful spacious well manicured back yard. Location being everything, where this town and home are situated it checks all the boxes, great school district and close to shopping and dinning. This community includes full use of Large lavishly decorated pool, fitness center dog park, numerous walking/running trails large playground and new features still to come. With lender approval assumable mortgage at lower than current rate. Get in early as this fully master designed family community continues to come together. This is set to be the next Lakewood Ranch type community and maybe even better, future is bright for this area. Extra large lot due to easement on parcel to west of property. Call Realtor for more details on this unique , desired property. Assumable mortgage for qualified applicants far below market rate as an option. Additionally this 2+ year old home has been through 4 hurricanes, 2 major, with no damage or flooding and less than 24hrs total without power, proof again of the well designed community and quality build. Call for more details
- Type:
- Other
- Sq.Ft.:
- 1,578
- Status:
- Active
- Beds:
- 2
- Lot size:
- 0.19 Acres
- Year built:
- 1986
- Baths:
- 2.00
- MLS#:
- A4607790
- Subdivision:
- River Wilderness Ph I
ADDITIONAL INFORMATION
Don't miss this rare opportunity to own one of the popular Golf villas that almost NEVER become available. Situated in a very private setting on the golf course, this spacious 2 bedroom 2 bath villa has one of the best views you'll find in the neighborhood, let alone the villa section. Step right out of your back door and into the community pool. Windows along the back of the villa provide a panoramic view of the pool and golf course. A NEW ROOF guarantees that this will not be a concern for years ahead. Greatroom floorplan has a HUGE den, study or office area overlooking the exquisite view. There is a large 2-car garage and a front lanai. There are only 14 units located just steps from the country club and all the amenities. This section also has a private pool for the exclusive use of the residents of the villas. This is the perfect place to winter or enjoy this carefree lifestyle year round. The country club offers various membership opportunities to suit your interests or lifestyle. River Wilderness is an established community with winding, tree-lined streets with tall oaks and mature landscaping. Walkers, bikers and neighbors walking their dogs set the scene for an active and social community. The Club offers golf, tennis, social activities, pickle ball, pool and more. Boat and RV storage in community. For the nature lovers, there are hiking trails and abundant wildlife. There are two 24-hour manned gates. CLUB MBRSHIP IS OPTIONAL. There is a COMMUNITY BOAT RAMP that is open to the entire community and provides direct access to the Manatee River. River Wilderness is PERFECTLY LOCATED! Strategically positioned between St. Pete and Sarasota, access to 2 airports (45 min.) several hospitals is available to the north and south. The newly constructed Ft Hammer Park located on the beautiful Manatee River is just minutes south of the front gate and features a boat ramp, fishing pier plus picnic pavilion. The new Fort Hammer Bridge also provides a convenient back route into Lakewood Ranch and Sarasota where fine dining and shopping are within easy reach. The very popular Ellenton Outlet Mall offers designer brands at discouint prices and is only 10 minutes away. Vistors come from all over the world to shop at this mall. The Ellenton factory shops at the entrance of the mall offers several options for dining and other shops. A new shopping complex is being built offering Lowes, HomeGoods, Crunch Fitness, an upscale nail spa as well as several other stores. No trucks in driveway overnight in RW. Square footage to be verified by Buyer/Agents. Please refer to documents specific to The Villas in the RW document package. No trucks in driveway overnight.
$729,990
8216 Liebton Place Parrish, FL 34219
- Type:
- Single Family
- Sq.Ft.:
- 2,558
- Status:
- Active
- Beds:
- 3
- Lot size:
- 0.25 Acres
- Year built:
- 2024
- Baths:
- 3.00
- MLS#:
- T3520387
- Subdivision:
- Crosswind Ranch
ADDITIONAL INFORMATION
This Biscayne Quick Move-In home is Ready Now! The Biscayne is a wonderful open living floorplan, while providing seclusion for the owner’s retreat and secondary bedrooms. The heart of the home is the combined grand room, gourmet kitchen and casual dining with access to the outdoor living with its large covered lanai. Further, the 12-foot ceilings in the foyer, grand room and kitchen complement the open design. This home features our "Modern Farmhouse" Design Collection interior: Sonoma Stone cabinets, Minuet Quartz counter-tops, Reverie 6”x36” Wht. wood tile flooring, and more. Discover Crosswind Ranch, residents will enjoy a community pool and cabana, pocket parks, and scenic water and conservation views throughout. Speak to a Homes by WestBay Sales Consultant to learn about this home's current promotions. Images shown are for illustrative purposes only and may differ from actual home. Completion date subject to change. Exterior image shown for illustrative purposes only and may differ from actual home. Completion date subject to change.
$432,768
16111 69th Lane E Parrish, FL 34219
- Type:
- Single Family
- Sq.Ft.:
- 2,202
- Status:
- Active
- Beds:
- 4
- Lot size:
- 0.15 Acres
- Year built:
- 2024
- Baths:
- 3.00
- MLS#:
- T3518687
- Subdivision:
- Aviary At Rutland Ranch Ph Iia & Iib
ADDITIONAL INFORMATION
MOVE IN READY!! Dream home in an unbeatable neighborhood and unbeatable lot. Spacious and stylish backing up to conservation. This 2202sft gem boasts a 4-bedroom, 2 1/2-bathroom layout with an open floorplan, perfect for modern living. Step into your new home and feel the smooth, modern touch of our exquisite plank tile flooring. It's not just beautiful; it's easy to maintain and perfect for busy families. Attention to detail is our specialty. These 5 ¼” baseboards not only add a touch of sophistication but also show our commitment to quality craftsmanship . Schedule your showing today and experience the best of comfort, style, and convenience. Ask about our incentives.
- Type:
- Single Family
- Sq.Ft.:
- 1,889
- Status:
- Active
- Beds:
- 2
- Lot size:
- 0.14 Acres
- Year built:
- 2024
- Baths:
- 2.00
- MLS#:
- T3518405
- Subdivision:
- Del Webb At Bayview
ADDITIONAL INFORMATION
One or more photo(s) has been virtually staged. Move-In Ready Home with a Highly Desired Conservation View Available Now! Enjoy all the benefits of a new construction home and experience a new level of retirement living at Del Webb BayView. This active adult community is located 30 minutes from downtown Sarasota, St. Petersburg, and Tampa. BayView is centered around signature resort-style amenities so you can stay active and where your neighbors become long-time friends. Featuring the popular Mystique floor plan with an open-concept home design, this home has all the upgraded finishes you've been looking for. The designer, gourmet kitchen showcases a center island with burlap accent cabinets and a large single bowl sink with an upgraded faucet, stylish white cabinets, 3cm quartz countertops with a 3"x12" tiled backsplash, a spacious pantry, and Whirlpool stainless steel appliances including refrigerator, a built-in oven and microwave, dishwasher, and gas stovetop with a wood canopy hood. The bathrooms have burlap cabinets and 3cm quartz countertops, upgraded sinks, and a super walk-in shower and dual sinks in the Owner's bath. There is luxury vinyl plank flooring in the main living areas, 12”x24” floor tile in the baths and laundry room, and stain-resistant carpet in the bedrooms. This home makes great use of space with a versatile enclosed flex room, a convenient laundry room with a sink, an extended covered lanai, and a 2-car garage with an extra 10’-1”x15’-5” storage area and floor epoxy. Additional upgrades and features include LED downlights and flat panel TV prep in the gathering room, 2” faux wood blinds, impact glass windows, a tankless water heater, and a Smart Home technology package with a video doorbell.
- Type:
- Single Family
- Sq.Ft.:
- 3,242
- Status:
- Active
- Beds:
- 4
- Lot size:
- 1.46 Acres
- Year built:
- 2004
- Baths:
- 3.00
- MLS#:
- A4605366
- Subdivision:
- Twin Rivers Ph I
ADDITIONAL INFORMATION
MOTIVATED SELLER! Nestled in the serene community of Twin Rivers in Parrish, Florida, sits this exquisite 4-bedroom, 3-bath, 3-car garage home on a sprawling 1.46-acre lot. As you enter, you are greeted by the warmth of natural light complemented by the high ceilings. Beyond the formal dining room, den/office, and downstairs powder room is a spacious open concept living area with outstanding views of the pool and lake. The chef-inspired kitchen boasts granite countertops, stainless steel appliances, and ample storage, making it the heart of the home. Retreat to the luxurious primary suite on the first floor, featuring a spa-like en-suite bath, perfect for unwinding after a long day. Venture upstairs to discover three additional bedrooms and one well-appointed bathroom plus a bonus room; a versatile space that can be used as a game room, home office, or additional living area. Step outside to the expansive backyard oasis, where lush landscaping and mature trees provide privacy and tranquility. A sparkling pool invites you to cool off on hot Florida days, while beyond the pool, a picturesque lake adds a touch of serenity to the scenery. Enjoy alfresco dining on the covered screened-in lanai while taking in the tranquil views of the water. The pool is solar powered and the system conveys with the property. The 3-car garage is equipped with 220/60-amp service that can be used for electric vehicles. Upgrades include new roof, new solar panels for heating pool, new HVAC system, new hot water heater, new kitchen appliances, new washer/dryer, new upstairs flooring, new light fixtures, and outside pavers have been reseated and resealed. With its prime location, top-rated schools, and endless recreational opportunities nearby, this Twin Rivers gem offers the quintessential Florida lifestyle. Generous closing incentives available. Welcome home to your own piece of paradise!
- Type:
- Single Family
- Sq.Ft.:
- 1,460
- Status:
- Active
- Beds:
- 3
- Lot size:
- 0.17 Acres
- Year built:
- 2008
- Baths:
- 2.00
- MLS#:
- O6194257
- Subdivision:
- Harrison Ranch Ph I-b
ADDITIONAL INFORMATION
One or more photo(s) has been virtually staged. Welcome home to this charming property with a natural color palette that creates a warm and inviting atmosphere throughout. The primary bathroom boasts good under sink storage, while other rooms provide flexible living space to suit your needs. Step outside to enjoy the sitting area in the backyard, perfect for relaxing. Featuring a new roof, fresh interior and exterior paint, as well as partial flooring replacement in some areas, this completes the look of the property. Don't miss out on this wonderful opportunity!
$339,990
12412 Oak Hill Way Parrish, FL 34219
- Type:
- Other
- Sq.Ft.:
- 1,534
- Status:
- Active
- Beds:
- 3
- Lot size:
- 0.1 Acres
- Year built:
- 2024
- Baths:
- 2.00
- MLS#:
- T3514859
- Subdivision:
- Crosswind Point
ADDITIONAL INFORMATION
This Bridgeport Quick Move-In home is Ready Now. This home features Sonoma Duraform Linen cabinets, Frost Wht. MSI Quartz counter-tops, Resolute Plus Pine LVP flooring, and more. The Bridgeport is a paired-villa floorplan that offers a turnkey and low-maintenance lifestyle. This thoughtfully designed 3-bedroom floorplan comes with tall vaulted ceilings, a covered lanai, a two-car garage, and so much more. Discover all that Parrish, FL has to offer at Crosswind Point, a 230-acre resort-style community conveniently located by US-301 and minutes from I-75. This new home community features scenic water and conservation views throughout the community, with a community Amenity Center, playground, and pocket parks. Be in the middle of it all--Crosswind Point is located just 30 minutes from downtown St. Petersburg and downtown Sarasota, 40 minutes from downtown Tampa, with convenient access to major commuter arteries. Images shown are for illustrative purposes only and may differ from actual home. Completion date subject to change.
- Type:
- Single Family
- Sq.Ft.:
- 1,746
- Status:
- Active
- Beds:
- 2
- Lot size:
- 0.15 Acres
- Year built:
- 2024
- Baths:
- 2.00
- MLS#:
- A4605118
- Subdivision:
- Cross Creek Ph I-d
ADDITIONAL INFORMATION
The Nevis by Medallion Home is a great room style home with 2 bedrooms plus a den, and 2 bathrooms in 1746 square feet of wide open space in The Willows, a gated commuity within Cross Creek, in Parrish, FL! The gourmet kitchen features a natural gas cooktop with canopy range hood and a built-in convection oven/microwave, 7'x4' island, Caesarstone quartz countertops, upgraded white cabinetry, decorative tiled backsplash, and a stainless steel refrigerator with ice and water in the door. 10' tall ceilings, 8' tall doors, and 22x22 porcelain tile flooring throughout this home adds to the open feel. PGT WinGard impact-resistant windows and sliders will provide peace of mind during storms and are extremely energy efficient! The primary bedroom is spacious and bright and the primary bath will suit your needs today and on into the future with double sinks and a zero entry walk-in shower. The peaceful view of the pond behind your home can be seen from the moment you walk in the front door, all the way until you step out onto the spacious lanai that is pre-wired and pre-plumbed for your future outdoor kitchen. With low HOA fees, NO CDD's, and the convenience of being 15-20 minutes from all that makes SW Florida so appealing, The Willows is a great choice for your new home! Please call today!
$299,900
11563 52nd Court E Parrish, FL 34219
- Type:
- Single Family
- Sq.Ft.:
- 1,285
- Status:
- Active
- Beds:
- 2
- Lot size:
- 0.08 Acres
- Year built:
- 2005
- Baths:
- 2.00
- MLS#:
- A4604863
- Subdivision:
- Lexington Ph Iv
ADDITIONAL INFORMATION
Welcome to your move-in ready villa nestled in the charming Lexington community. This meticulously maintained home is a testament to comfort and style, boasting numerous upgrades that will delight your family. Recent renovations include a new roof and AC installed in 2023, ensuring peace of mind for years to come. The kitchen has been tastefully updated with new countertops, painted cabinets, stainless steel appliances, and a stylish tile backsplash. The master bathroom has also been refreshed, adding a touch of modern elegance to your daily routine. Inside, you'll find a welcoming great room layout with two bedrooms strategically placed for privacy. The guest bedroom doubles as a convenient office space, featuring a Murphy bed for versatility. Crown molding and beautiful wood floors throughout add a touch of sophistication to every room. Step outside to the glass-enclosed lanai, providing year-round comfort and extending your living space for entertaining or relaxation. Situated on a quiet cul-de-sac, this unit offers peace and tranquility with minimal traffic. Lexington community living offers even more perks, including access to a community pool and park, all while maintaining low HOA fees. With its prime location and desirable amenities, this villa is truly a place to call home.
- Type:
- Single Family
- Sq.Ft.:
- 1,817
- Status:
- Active
- Beds:
- 4
- Lot size:
- 0.15 Acres
- Year built:
- 2024
- Baths:
- 2.00
- MLS#:
- A4604716
- Subdivision:
- Broadleaf
ADDITIONAL INFORMATION
Under Construction. The Azalea floorplan showcases a spacious layout with 4 bedrooms and 2 bathrooms spread across 1,817 square feet of living space. Upon entering the foyer, you're greeted by the enticing aroma from the nearby kitchen, setting the scene for culinary delights and gatherings. The adjacent dining room offers a charming setting for meals with tranquil views of the covered lanai, seamlessly connecting indoor and outdoor living. The spacious great room provides a relaxing retreat at the end of the day. The owner's suite offers a private escape with a comfortable bedroom, walk-in closet, and a luxurious bathroom featuring a walk-in shower. Secondary bedrooms are conveniently located off the foyer, providing privacy and accessibility. A well-appointed bathroom nearby ensures convenience for all residents. The Azalea floorplan offers a perfect blend of functionality and style, catering to various lifestyle preferences and needs.
- Type:
- Townhouse
- Sq.Ft.:
- 1,433
- Status:
- Active
- Beds:
- 3
- Lot size:
- 0.04 Acres
- Year built:
- 2024
- Baths:
- 2.00
- MLS#:
- G5079775
- Subdivision:
- Seaire
ADDITIONAL INFORMATION
One or more photo(s) has been virtually staged. Under Construction. MOVE-IN READY!! Why wait to build when this highly desirable End Unit, Single-Story Living townhome is ready now!! This Manatee townhome offers 3 bedrooms, 2 baths and a full size two car garage! Enjoy a spacious and open concept living that overlooks the beautiful upcoming 4.5 acre lagoon. This townhome is just steps away to a everything that vacation-style living community that Seaire offers all residents.
- Type:
- Single Family
- Sq.Ft.:
- 1,792
- Status:
- Active
- Beds:
- 4
- Lot size:
- 0.17 Acres
- Year built:
- 2002
- Baths:
- 2.00
- MLS#:
- A4603494
- Subdivision:
- Kingsfield
ADDITIONAL INFORMATION
Buyer concession offered with acceptable offer!! You'll be hurricane ready from the start with this beautifully renovated, energy-efficient, ranch-style home! The house features numerous storm-hardened upgrades, including: A complete Tesla Home Backup System that includes: -A 3 Powerwalls energy storage system for whole home backup power and energy storage. You can use stored solar power after the sun goes down, which cuts down on electricity bills and provides the entire home power during a power outage. -A 9.45kw solar power system to cut down on energy bills and power the home during the day. Charges the whole home backup during the day and sells used power back to the utility company, further lowering energy bills. PGT impact glass windows on all windows, and storm doors on all exterior doors. No need to put up shutters! The argon gas-filled insulated windows reduce heat transfer into the home and reduces noise from entering the home as well. A newly replaced roof and recently reinsulated attic space further increases energy efficiency and comfort. To finish off the list of extraordinary energy efficiencies, the home also includes a recently installed energy star rated hybrid water heater, which uses a fraction of the energy of a traditional water heater to heat water in an 80-gallon tank. It also cools and dehumidifies the entire garage! The integrated heat pump transfers heat from the garage into the water tank. A two-stage air conditioner with variable speed blower also increases energy efficiency. Three solar tubes illuminate the inside of the home during the day, adding natural light and brightening up the interior without using electricity. The washer/dryer, dishwasher, oven, stove, and microwave are also new and energy star rated, further reducing energy bills. Step outside and enjoy the screened-in lanai, perfect for relaxing or entertaining. The privacy vinyl fence surrounding the property adds to the charm and makes it ideal for families with children or pets. The home backs up to a conservation area, providing a peaceful and serene backdrop. Located in the desirable Kingsfield community, just minutes away from the local elementary school in Parrish, this home offers a range of amenities. Residents can enjoy a community pool, children's park, dog park and basketball court. Commuting to St. Pete, Tampa, or Sarasota is a breeze, with easy access to I-75, only 6 miles away. Additionally, there are plenty of shopping and dining options nearby, including the Outlet Mall. Don't miss out on this incredible opportunity to own a primary or second home that offers so much to the next buyer. Schedule a viewing today and make this gem your very own home!
$500,000
5717 115th Drive E Parrish, FL 34219
- Type:
- Single Family
- Sq.Ft.:
- 2,636
- Status:
- Active
- Beds:
- 4
- Lot size:
- 0.2 Acres
- Year built:
- 2006
- Baths:
- 3.00
- MLS#:
- A4602447
- Subdivision:
- Lexington Ph V, Vi & Vii
ADDITIONAL INFORMATION
Step into the sun-drenched splendor of this RENOVATED Florida gem! Boasting a NEW ROOF, 2 NEW state-of-the-art Carrier/ICP systems (1.5ton and 3.5ton) with a high energy efficient SEER2 rating HVAC; (Also comes with a 10year transferable warranty to the new homeowner. There was a full thermal sanitization of all existing ductwork to reduce airborne pollutants. Installation of UV light kit w/ lifetime ballast and 1yr bulb warranty on each unit. New Honeywell thermostat pro series. Drain lines have been fully flushed and cleaned during the new equipment installation 9-13-24!), this home promises comfort and style in equal measure. Home Highlights: - Sleek Renovations: Experience the perfect blend of modern aesthetics and functional design with new flooring throughout, SS Appliances, New Interior & Ext. Paint & New Kitchen Backsplash. - New Roof: Rest easy under a top-quality new roof, ensuring peace of mind during Florida's dynamic weather. - Optimal Climate Control: Enjoy year-round comfort with brand new, high-efficiency HVAC systems, tailored to handle the Florida heat. - Spacious Interiors: Generous living spaces bathed in natural light create a warm, inviting atmosphere. Main Level Primary w/Walkout to Lanai, En-suite Bath & Spacious Walk-In Closet w/Extra Storage Space Under Stairs & Loft Bonus Space Upstairs - Outdoor Living: Embrace the Florida lifestyle with a beautifully, mature landscaped yard providing privacy and ample space for outdoor entertainment on the screened Lanai w/hot tub wiring. Room for future pool if desired. - Community Pool, Playground, Basket Ball & Pickleball Courts, Low HOA & Very LOW CDD. *4th Bedroom/Den/Office has no closet* Location Perks: Located in a serene neighborhood where homes have larger lots & more space in-between, this home is just 41 minutes away from St. Pete pristine beaches, Near top-rated schools, and new retail & bustling markets, offering the perfect blend of tranquility and convenience. Whether you're looking to indulge in local cuisine, explore retail therapy or enjoy a day at the beach, everything is just a stone's throw away. New Parrish Community Park opening late 2024 too! Don't miss out on the opportunity to own this exquisite, 2636 Sq.Ft. move-in ready home where cookie-cutter is not an issue, on-going construction is not in your face, community fees & taxes are low & ultimate comfort and style welcome you to your stay-cation lifestyle where memories are made. Schedule your private tour and see why this house should be your next home!
$419,000
11862 Dunster Lane Parrish, FL 34219
- Type:
- Single Family
- Sq.Ft.:
- 1,812
- Status:
- Active
- Beds:
- 4
- Lot size:
- 0.17 Acres
- Year built:
- 2000
- Baths:
- 2.00
- MLS#:
- A4601169
- Subdivision:
- Kingsfield Ph Ii
ADDITIONAL INFORMATION
Paradise found! Take up residence at this unique enclave of highly desirable lakefront single family homes located in Kingsfield near the heart of Parrish - a convenient bedroom community close to all things exciting in Sarasota, Bradenton, St Pete/Clearwater and Tampa! Enjoy the best that Manatee County has to offer - including its shopping, golf courses, nature preserves, parks & trails, ball and soccer fields, neatly manicured and landscaped open space, and so much more! This spectacular open floor plan boasts elements of casual luxury everywhere you turn! Light, bright and airy...with an open cathedral ceiling main living area accommodating the dining room, living room, dinette area and kitchen; large master bedroom with wood laminate floors, en-suite bath with dual sinks, and walk-in closets; 3 additional guest BRs with wood laminate floors, KIT with new/newer stainless white appliances, DR w/wood floor focal point and open top decorative wall arch separation, LR w/ wood floor focal point and door to backyard w/caged screened lanai and a view overlooking the lake/pond! Indoor laundry room with washer/dryer! Ceramic floor tile in wet/traffic areas! And of course a two car attached garage! All of this with low quarterly HOA fees and no CDD! Make this one your own personal Florida oasis! Act quickly before this home disappears!
$389,400
11827 Armada Way Parrish, FL 34219
- Type:
- Single Family
- Sq.Ft.:
- 1,769
- Status:
- Active
- Beds:
- 3
- Lot size:
- 0.18 Acres
- Year built:
- 2023
- Baths:
- 2.00
- MLS#:
- A4600429
- Subdivision:
- Isles At Bayview Ph Ii
ADDITIONAL INFORMATION
Under Construction. Move In Ready! Call for additional builder incentives and special fixed interest rate promotions for this home. The new construction home you've been looking for is at Isles at BayView in Parrish, FL! With easy access to I-75 and I-275 and centrally located between Tampa, St. Petersburg, and Sarasota, Isles at BayView offers resort-style amenities, including a clubhouse, pool, game room, and more. This plan features an open-concept home design with the upgraded finishes you've been looking for. The designer kitchen showcases a Whirlpool stainless steel appliances, exterior vented hood, 3cm quartz countertops with 42" soft close white maple cabinets in the kitchen, large center island and tiled backsplash. The bathrooms have matching white maple cabinets and quartz countertops and a frameless glass walk-in shower and dual sinks in the primary bath. There 17 x 17 floor tile throughout, carpet in the bedrooms 2 & 3 only. There are also smart Home technology, and energy star certified. You will be amazed by the 14'ft Vaulted ceilings and the amount of natural light that beams in from the skylights in the cafe area and the sliders.
- Type:
- Single Family
- Sq.Ft.:
- 2,181
- Status:
- Active
- Beds:
- 4
- Lot size:
- 0.2 Acres
- Year built:
- 2024
- Baths:
- 3.00
- MLS#:
- O6175278
- Subdivision:
- Salt Meadows
ADDITIONAL INFORMATION
Brand new, energy-efficient home ready NOW! This new construction home features our Classic Whit design package. 6x36 wood look floor tile flows throughout the main areas of the home. A light warm gray harbor color shaker cabinetry with a whit marble-look quartz countertop add a touch of elegance to the gourmet kitchen. A 12x24 Carrara marble-look tile in the primary bath with a thick glass shower enclosure creates a spa-like feel. This home features an oversized entry and large laundry room providing plenty of easily accessible storage. The open kitchen overlooks the spacious great room and dining area. Enjoy entertaining or relaxing outdoors on the covered lanai. Salt Meadows offers new single-family homes in Parrish, FL with a variety of floorplans, both single-story and two-story. Residents will enjoy resort-style amenities including a large community pool, clubhouse with fitness center, sports courts, playground and more. With close proximity to I-75, this community offers easy access to St. Pete, Bradenton, Sarasota and beautiful gulf coast beaches. Schedule a tour today. Each of our homes is built with innovative, energy-efficient features designed to help you enjoy more savings, better health, real comfort and peace of mind.
- Type:
- Single Family
- Sq.Ft.:
- 1,951
- Status:
- Active
- Beds:
- 3
- Lot size:
- 0.11 Acres
- Year built:
- 2024
- Baths:
- 3.00
- MLS#:
- T3502631
- Subdivision:
- Bella Lago
ADDITIONAL INFORMATION
One or more photo(s) has been virtually staged. MOVE IN READY! ALL CLOSING COSTS PAID, special interest rates and price reductions available until December 31st. Must use preferred lender to receive closing cost contributions and special interest rates. See an on-site sales consultant for more details. This two-story concrete block constructed home features a spacious open-concept first floor. The kitchen overlooks the living and dining room and includes a refrigerator, electric range, microwave, and built-in dishwasher. Upstairs, you will find a spacious bonus room leading to two bedrooms that share a bathroom, a 2nd story laundry room for convenience, and an expansive Bedroom 1 with ensuite bath and roomy walk-in closet. The laundry room is also equipped with a washer and dryer. Pictures, photographs, colors, features, and sizes are for illustration purposes only and will vary from the homes as built. Home and community information including pricing, included features, terms, availability and amenities are subject to change and prior sale at any time without notice or obligation.
- Type:
- Townhouse
- Sq.Ft.:
- 1,433
- Status:
- Active
- Beds:
- 3
- Lot size:
- 0.04 Acres
- Year built:
- 2024
- Baths:
- 2.00
- MLS#:
- G5078007
- Subdivision:
- Seaire
ADDITIONAL INFORMATION
One or more photo(s) has been virtually staged. Under Construction. Sample Images Welcome to Seaire! This is our very unique single story townhouse, the Manatee! Inside this beauty, you will see not only an inviting open concept, but our light and bright 2B package! Some amazing features include 9'4 Ceilings, 8' Doors throughout, and an ample amount of natural light. This upscale kitchen is equipped with tons of cabinet space, stainless steel appliances (Dishwasher, Range and Microwave) and state of the art quartz. More features included are the R 38 Energy Saving Attic Insulation, Wi-fi ready Garage Door Opener, 50 Gallon Hot Water Heater, Smoke and Carbon Monoxide Detectors. Stop in to see this home in person, and see the luxurious lagoon community, in the works! Seaire will soon have a 4.5 acre Lagoon in the heart of this community, offering beach areas, private cabanas, water obstacle courses, water slide, covered shady areas to relax with the family, and a full service bar to get your favorite beverage. Come out and see us soon!
- Type:
- Townhouse
- Sq.Ft.:
- 1,433
- Status:
- Active
- Beds:
- 3
- Lot size:
- 0.04 Acres
- Year built:
- 2024
- Baths:
- 2.00
- MLS#:
- G5078005
- Subdivision:
- Seaire
ADDITIONAL INFORMATION
One or more photo(s) has been virtually staged. Under Construction. Sample Images Welcome to Seaire! This is our unique single-story townhouse, the Manatee! Inside this beauty, you will see an inviting open concept and our light and bright 2A package! Some amazing features include 9'4 Ceilings, 8' Doors throughout, and an ample amount of natural light. This upscale kitchen has tons of cabinet space, stainless steel appliances (Dishwasher, Range, and Microwave), and state-of-the-art quartz. More features include the R 38 Energy Saving Attic Insulation, Wi-fi ready Garage Door Opener, 50 Gallon Hot Water Heater, and Smoke and Carbon Monoxide Detectors. Stop in to see this home in person, and see the luxurious lagoon community, in the works! Seaire will soon have a 4.5-acre Lagoon in the heart of this community, offering beach areas, private cabanas, water obstacle courses, water slides, covered shady areas to relax with the family, and a full-service bar to get your favorite beverage. Come out and see us soon!
- Type:
- Townhouse
- Sq.Ft.:
- 1,433
- Status:
- Active
- Beds:
- 3
- Lot size:
- 0.04 Acres
- Year built:
- 2024
- Baths:
- 2.00
- MLS#:
- G5078006
- Subdivision:
- Seaire
ADDITIONAL INFORMATION
One or more photo(s) has been virtually staged. Under Construction. Sample Images Welcome to Seaire! This is our unique single-story townhouse, the Manatee! Inside this beauty, you will see an inviting open concept and our light and bright 2A package! Some amazing features include 9'4 Ceilings, 8' Doors throughout, and an ample amount of natural light. This upscale kitchen is equipped with tons of cabinet space, stainless steel appliances (Dishwasher, Range, and Microwave), and state-of-the-art quartz. More features include the R 38 Energy Saving Attic Insulation, Wi-fi ready Garage Door Opener, 50 Gallon Hot Water Heater, and Smoke-Carbon Monoxide Detectors. Stop in to see this home in person, and see the luxurious lagoon community, in the works! Seaire will soon have a 4.5-acre Lagoon in the heart of this community, offering beach areas, private cabanas, water obstacle courses, water slide, covered shady areas to relax with the family, and a full-service bar to get your favorite beverage. Come out and see us soon!
- Type:
- Townhouse
- Sq.Ft.:
- 1,807
- Status:
- Active
- Beds:
- 3
- Lot size:
- 0.04 Acres
- Year built:
- 2024
- Baths:
- 2.00
- MLS#:
- G5077705
- Subdivision:
- Seaire
ADDITIONAL INFORMATION
One or more photo(s) has been virtually staged. Under Construction. Sample Images of the OSPREY floor plan Welcome to Seaire! This is our Osprey Townhome. It is a 2 story Floor plan with the Primary bedroom on the first floor. A total of 3 bedrooms, 2.5 bathrooms, a large loft upstairs, and a 2-car garage. A standard feature includes 9ft ceilings & 8ft door frames. This has the 1A package that will offer our gorgeous soft gray cabinets & all the finishes to match. You have to see!
- Type:
- Townhouse
- Sq.Ft.:
- 1,433
- Status:
- Active
- Beds:
- 3
- Lot size:
- 0.04 Acres
- Year built:
- 2024
- Baths:
- 2.00
- MLS#:
- G5077702
- Subdivision:
- Seaire
ADDITIONAL INFORMATION
One or more photo(s) has been virtually staged. Under Construction. Sample Images Welcome to Seaire! This is our very unique single-story townhouse, the Manatee! Inside this beauty, you will see not only an inviting open concept, but our light and bright 2A package! Some amazing features include 9'4 Ceilings, 8' Doors throughout, and an ample amount of natural light. This upscale kitchen is equipped with tons of cabinet space, stainless steel appliances (Dishwasher, Range, and Microwave) and state-of-the-art quartz. More features included are the R 38 Energy Saving Attic Insulation, Wi-fi ready Garage Door Opener, 50 Gallon Hot Water Heater, Smoke and Carbon Monoxide Detectors. Stop in to see this home in person, and see the luxurious lagoon community, in the works! Seaire will soon have a 4.5-acre Lagoon in the heart of this community, offering beach areas, private cabanas, water obstacle courses, water slide, covered shady areas to relax with the family, and a full-service bar to get your favorite beverage. Come out and see us soon!
- Type:
- Townhouse
- Sq.Ft.:
- 1,433
- Status:
- Active
- Beds:
- 3
- Lot size:
- 0.04 Acres
- Year built:
- 2024
- Baths:
- 2.00
- MLS#:
- G5077689
- Subdivision:
- Seaire
ADDITIONAL INFORMATION
One or more photo(s) has been virtually staged. Under Construction. Sample Images. Welcome to Seaire! This is our very unique single-story townhouse, the Manatee! Inside this beauty, you will see not only an inviting open concept but our light and bright 1A package! Some amazing features include 9’ Ceilings, 8' Doors throughout, and an ample amount of natural light. This upscale kitchen is equipped with tons of cabinet space, stainless steel appliances (Dishwasher, Range, and Microwave), and state-of-the-art quartz. More features included are the R 38 Energy Saving Attic Insulation, Wi-fi ready Garage Door Opener, 50 Gallon Hot Water Heater, Smoke and Carbon Monoxide Detectors. Stop in to see this home in person, and see the luxurious lagoon community, in the works! Seaire will soon have a 4.5-acre Lagoon in the heart of this community, offering beach areas, private cabanas, water obstacle courses, water slide, covered shady areas to relax with the family, and a full-service bar to get your favorite beverage. Come out and see us & Tour our beautiful models!

Parrish Real Estate
The median home value in Parrish, FL is $483,400. This is higher than the county median home value of $460,700. The national median home value is $338,100. The average price of homes sold in Parrish, FL is $483,400. Approximately 78.91% of Parrish homes are owned, compared to 8.89% rented, while 12.19% are vacant. Parrish real estate listings include condos, townhomes, and single family homes for sale. Commercial properties are also available. If you see a property you’re interested in, contact a Parrish real estate agent to arrange a tour today!
Parrish, Florida 34219 has a population of 22,984. Parrish 34219 is more family-centric than the surrounding county with 31.18% of the households containing married families with children. The county average for households married with children is 21.81%.
The median household income in Parrish, Florida 34219 is $96,813. The median household income for the surrounding county is $64,964 compared to the national median of $69,021. The median age of people living in Parrish 34219 is 46.6 years.
Parrish Weather
The average high temperature in July is 90.4 degrees, with an average low temperature in January of 51.1 degrees. The average rainfall is approximately 54.5 inches per year, with 0 inches of snow per year.
