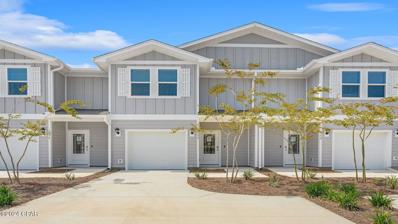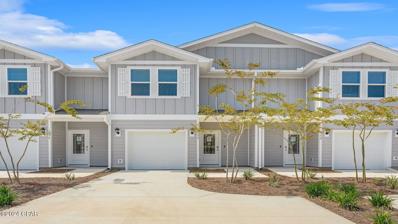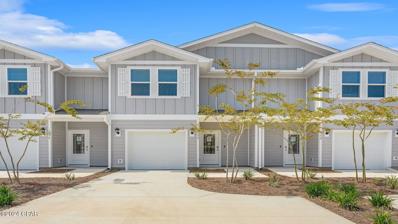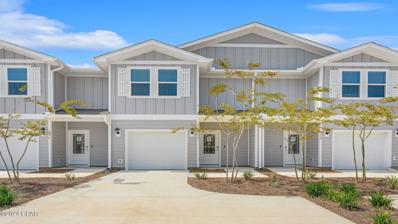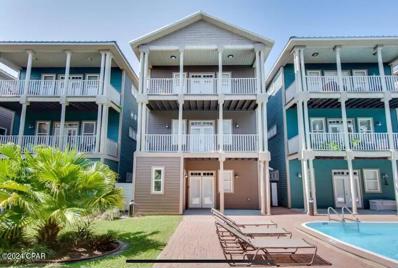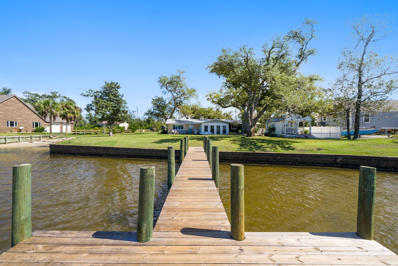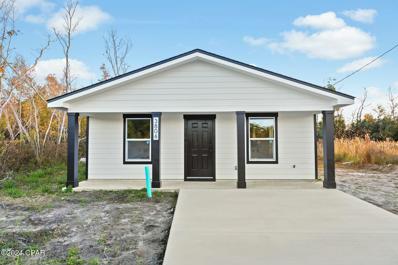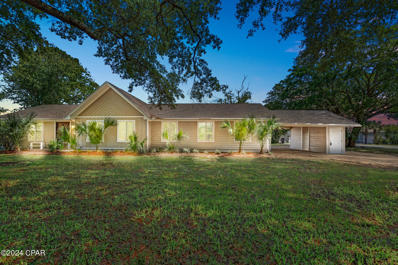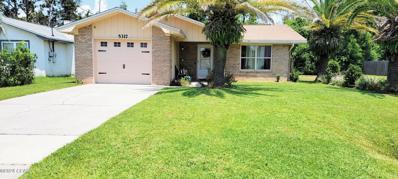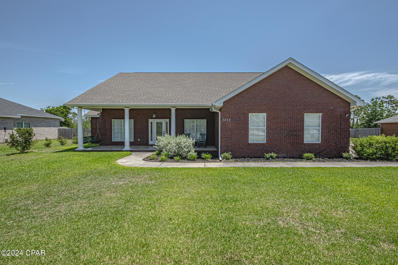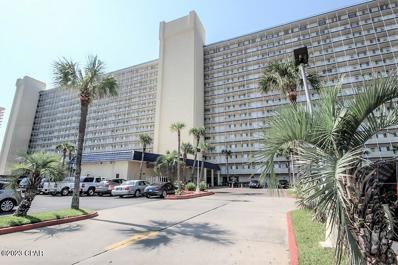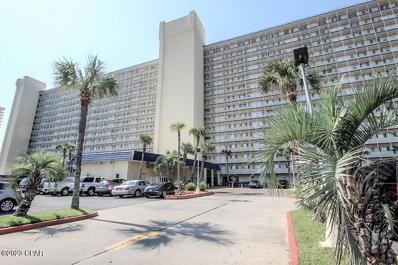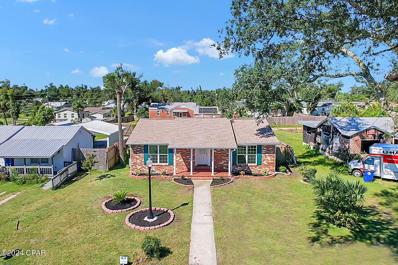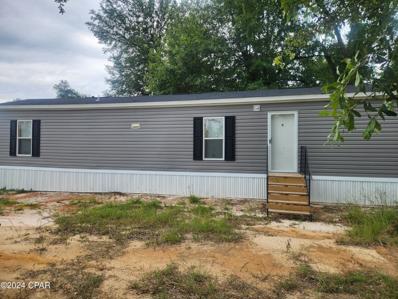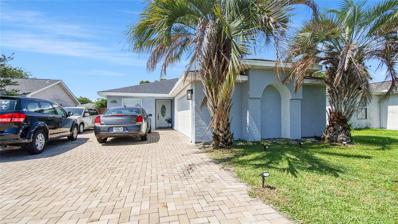Panama City FL Homes for Sale
- Type:
- Single Family
- Sq.Ft.:
- 1,459
- Status:
- Active
- Beds:
- 3
- Year built:
- 2023
- Baths:
- 3.00
- MLS#:
- 758888
- Subdivision:
- Jakes Landing
ADDITIONAL INFORMATION
Welcome to Jake's Landing townhomes. This interior unit located at 1743 Jakes Drive offers 3 bedrooms and 2.5 bathrooms and a single car garage. On the outside of these units, you will see quality Color-Plus Hardie Board exteriors, complemented by prairie-style doors and dimensional shingles with a 30-year warranty. Convenience meets security with steel garage doors equipped with openers, weatherproof outlets, hose bibs, and a fully sodded yard where cleared. As you enter inside, you will feel right at home with beautiful EVP flooring at your feet, leading you to the open living room and kitchen or the spacious upstairs. In the kitchen and bathroom, you will find gorgeous granite countertops, white cabinets with brushed nickel hardware, and a full stainless steel appliance package including a stove, microwave, dishwasher refrigerator, washer and dryer. Stay cool with energy-efficient cooling and heating systems, Low-E insulated windows with screens, and ceiling fans in the living room and primary bedroom as well as blinds installed throughout the home. Each home comes with modern Smart Home technology including a Skybell doorbell, Honeywell thermostat, and Smart Switches. An additional convenience is that landscaping and lawn maintenance is included. Rest assured with a one-year builder's warranty and a ten-year structural warranty through RWC. Located in the lovely city of Lynn Haven, Florida, you are not far from great food, shopping, schools, hospitals, and more. These homes offer easy access to Tyndall Air Force Base (just a 20-minute drive) and the world-famous white beaches of Panama City Beach (20 minutes away).
- Type:
- Single Family
- Sq.Ft.:
- 1,459
- Status:
- Active
- Beds:
- 3
- Year built:
- 2023
- Baths:
- 3.00
- MLS#:
- 758904
- Subdivision:
- Jakes Landing
ADDITIONAL INFORMATION
Welcome to Jake's Landing townhomes. This interior unit located at 1736 Jakes Drive offers 3 bedrooms and 2.5 bathrooms and a single car garage. On the outside of these units, you will see quality Color-Plus Hardie Board exteriors, complemented by prairie-style doors and dimensional shingles with a 30-year warranty. Convenience meets security with steel garage doors equipped with openers, weatherproof outlets, hose bibs, and a fully sodded yard where cleared. As you enter inside, you will feel right at home with beautiful EVP flooring at your feet, leading you to the open living room and kitchen or the spacious upstairs. In the kitchen and bathroom, you will find gorgeous granite countertops, white cabinets with brushed nickel hardware, and a full stainless steel appliance package including a stove, microwave, dishwasher refrigerator, washer and dryer. Stay cool with energy-efficient cooling and heating systems, Low-E insulated windows with screens, and ceiling fans in the living room and primary bedroom as well as blinds installed throughout the home. Each home comes with modern Smart Home technology including a Skybell doorbell, Honeywell thermostat, and Smart Switches. An additional convenience is that landscaping and lawn maintenance is included. Rest assured with a one-year builder's warranty and a ten-year structural warranty through RWC. Located in the lovely city of Lynn Haven, Florida, you are not far from great food, shopping, schools, hospitals, and more. These homes offer easy access to Tyndall Air Force Base (just a 20-minute drive) and the world-famous white beaches of Panama City Beach (20 minutes away).
- Type:
- Single Family
- Sq.Ft.:
- 1,459
- Status:
- Active
- Beds:
- 3
- Year built:
- 2023
- Baths:
- 3.00
- MLS#:
- 758903
- Subdivision:
- Jakes Landing
ADDITIONAL INFORMATION
Welcome to Jake's Landing townhomes. This interior unit located at 1730 Jakes Drive offers 3 bedrooms and 2.5 bathrooms and a single car garage. On the outside of these units, you will see quality Color-Plus Hardie Board exteriors, complemented by prairie-style doors and dimensional shingles with a 30-year warranty. Convenience meets security with steel garage doors equipped with openers, weatherproof outlets, hose bibs, and a fully sodded yard where cleared. As you enter inside, you will feel right at home with beautiful EVP flooring at your feet, leading you to the open living room and kitchen or the spacious upstairs. In the kitchen and bathroom, you will find gorgeous granite countertops, white cabinets with brushed nickel hardware, and a full stainless steel appliance package including a stove, microwave, dishwasher refrigerator, washer and dryer. Stay cool with energy-efficient cooling and heating systems, Low-E insulated windows with screens, and ceiling fans in the living room and primary bedroom as well as blinds installed throughout the home. Each home comes with modern Smart Home technology including a Skybell doorbell, Honeywell thermostat, and Smart Switches. An additional convenience is that landscaping and lawn maintenance is included. Rest assured with a one-year builder's warranty and a ten-year structural warranty through RWC. Located in the lovely city of Lynn Haven, Florida, you are not far from great food, shopping, schools, hospitals, and more. These homes offer easy access to Tyndall Air Force Base (just a 20-minute drive) and the world-famous white beaches of Panama City Beach (20 minutes away).
- Type:
- Single Family
- Sq.Ft.:
- 1,459
- Status:
- Active
- Beds:
- 3
- Year built:
- 2023
- Baths:
- 3.00
- MLS#:
- 758895
- Subdivision:
- Jakes Landing
ADDITIONAL INFORMATION
Welcome to Jake's Landing townhomes. This interior unit located at 1771 Jakes Drive offers 3 bedrooms and 2.5 bathrooms and a single car garage. On the outside of these units, you will see quality Color-Plus Hardie Board exteriors, complemented by prairie-style doors and dimensional shingles with a 30-year warranty. Convenience meets security with steel garage doors equipped with openers, weatherproof outlets, hose bibs, and a fully sodded yard where cleared. As you enter inside, you will feel right at home with beautiful EVP flooring at your feet, leading you to the open living room and kitchen or the spacious upstairs. In the kitchen and bathroom, you will find gorgeous granite countertops, white cabinets with brushed nickel hardware, and a full stainless steel appliance package including a stove, microwave, dishwasher refrigerator, washer and dryer. Stay cool with energy-efficient cooling and heating systems, Low-E insulated windows with screens, and ceiling fans in the living room and primary bedroom as well as blinds installed throughout the home. Each home comes with modern Smart Home technology including a Skybell doorbell, Honeywell thermostat, and Smart Switches. An additional convenience is that landscaping and lawn maintenance is included. Rest assured with a one-year builder's warranty and a ten-year structural warranty through RWC. Located in the lovely city of Lynn Haven, Florida, you are not far from great food, shopping, schools, hospitals, and more. These homes offer easy access to Tyndall Air Force Base (just a 20-minute drive) and the world-famous white beaches of Panama City Beach (20 minutes away).
$219,000
9323 James Way Panama City, FL 32404
- Type:
- Other
- Sq.Ft.:
- 1,720
- Status:
- Active
- Beds:
- 3
- Lot size:
- 0.48 Acres
- Year built:
- 1992
- Baths:
- 2.00
- MLS#:
- 758922
- Subdivision:
- Bay County Estates Phase II
ADDITIONAL INFORMATION
**Seller is entertaining all offers and offering $5,000 in concessions to assist with closing costs, pre-paids or rate buy down for full price offers.** Back on the market at no fault of the seller. Welcome to 9323 James Way, a freshly remodeled home with over 1700 sf ft of living space on a nearly 1/2 acre lot in the desirable Bear Creek neighborhood. Upgrades include new granite countertops, brand new stainless steel appliances, new quality plank flooring throughout, plush Shaw carpeting in the bedrooms, all new faucets, toilets, new satin nickel finishes throughout, new large front and back porches, and much much more. Inside, enjoy the open floor plan with a split bedroom layout, and outside, the peaceful large open lot with a sizable detached garage. Come see it today!
- Type:
- Single Family-Detached
- Sq.Ft.:
- 1,520
- Status:
- Active
- Beds:
- 3
- Lot size:
- 0.12 Acres
- Year built:
- 2023
- Baths:
- 2.00
- MLS#:
- 758836
- Subdivision:
- Sunrise at East Bay
ADDITIONAL INFORMATION
**MODEL HOME NOT FOR SALE. FOR SHOW PURPOSES ONLY. NOW ACCEPTING PRESALES! YOU HAVE A VOICE TO CHOOSE YOUR UPGRADES, COLORS, FLOORING, ETC...East Bay has arrived! Our 1520 floor plan offers 3 bedrooms, 2 baths. The price includes granite countertops, CoreTec Pro Plus flooring, a sprinkler system, and a rear-load two car garage. Come Experience The Difference with Adams Homes! Seller pays closing costs when using one of our preferred lenders. Enjoy Florida's great outdoors by calling this peaceful waterfront community home. From kayaking and fishing, to boating East Bay can accommodate it all. With beautiful intracoastal views this community is just 20 minutes from Tyndall AFB, 37 minutes to Mexico Beach, or a short boat ride to Shell Island.
- Type:
- Condo
- Sq.Ft.:
- 1,681
- Status:
- Active
- Beds:
- 3
- Year built:
- 2008
- Baths:
- 3.00
- MLS#:
- 758898
- Subdivision:
- Laketown Wharf
ADDITIONAL INFORMATION
TRUE 3 bed/3 FULL bath PLUS a Bunk Room with Gulf View in LTW!! Don't be fooled by 1,262 sq/ft 2/2's with a Bunk!! Patio runs the length of the unit with access from living room and Master with Gulf View! Fully Furnished. Laketown Wharf is what resort living is all about, 5 POOLS, 2 Jacuzzis, KIDS POOL and a GYM with GULF VIEW! This Beachside Resort offers convenient deeded Beach Access, a Variety of Views including the Gulf of Mexico, Lake and Golf Course. Enjoy the nightly Fountain & Light Show & Market Shops Along the 52000 Square Feet of Lakefront Boardwalk. H2O Heater '21, New Vinyl plank flooring and paint. Amenities include multiple on-site Restaurants, Seafood Buffet, LIVE entertainment & popular Night Spots & Shopping. Located across from Pineapple Willies!!
- Type:
- Single Family-Detached
- Sq.Ft.:
- 2,367
- Status:
- Active
- Beds:
- 4
- Lot size:
- 0.03 Acres
- Year built:
- 2006
- Baths:
- 4.00
- MLS#:
- 758706
- Subdivision:
- Panama Dunes
ADDITIONAL INFORMATION
Experience the true essence of beach living in this spacious, family-friendly home with a pool just steps from the sandy shores. Situated a mere 0.2 miles from beach access, this property offers a prime location for soaking up the sun on the softest sugar white sand beach in the area. The first floor features a generous bedroom with an en suite full bath and a patio door that leads directly out to the inviting pool. Lounge chairs by the pool offer the perfect spot to relax and savor the Florida lifestyle. Step inside to find a spacious open concept living area with high ceilings, large windows, and a gourmet kitchen complete with stainless steel appliances and granite countertops. Balconies on the second-floor living area and third-floor bunk room provide additional outdoor space to unwind, while a patio accessed from the first-floor bedroom offers a private retreat. A spacious two-car garage accommodates vehicles and beach gear with ease, and dedicated parking is available for an additional vehicle just opposite the garage. Don't miss your chance to own this luxurious beachfront retreat in Panama City Beach. Schedule your showing today!
- Type:
- Single Family-Detached
- Sq.Ft.:
- 1,439
- Status:
- Active
- Beds:
- 4
- Lot size:
- 0.17 Acres
- Year built:
- 2024
- Baths:
- 2.00
- MLS#:
- 758696
- Subdivision:
- Morningside
ADDITIONAL INFORMATION
Morningside features single story, cottage style homes with highly sought after large yards. This Sullivan floor plan is located on Lot 100 at 7303 Morningside Drive. The Sullivan is a 4-bedroom, 2-bathroom, 1439 square foot home with an open kitchen, dining, and living room. As you walk inside this lovely home, you will notice the beautiful EVP flooring as the sunlight pours into the spacious living room and kitchen.As you walk down the hallway you will see bright, illuminated bedrooms by the sunlight that pours in, soft carpet in each bedroom, and a backdoor that leads to the large back yard. The laundry room is in the hallway and has ventilated shelving above your washer and dryer. There are extra closets in the hallway for your storage needs.In the kitchen and bathrooms, you will see the beautiful granite countertops and white cabinetry that has brushed nickel hardware. The primary bathroom has a single vanity and shower, and the guest bathroom has a single vanity with granite countertops and a shower and tub combo. The kitchen has stainless-steel appliances including a stove, microwave, and dishwasher.On the outside of the home, you will see vinyl on all sides of the homes, shingles with a 30-year warranty, and driveways that lead right to your front door. Enjoy the unbeatable sunrise and sunsets right on your front and back porch. Morningside is a great choice for military personnel working at Tyndall Air Force base as it is only about a 15-minute drive away. Morningside is located off Highway 231 making it a short drive to shopping, food, schools, and the beautiful beaches of Panama City Beach.
- Type:
- Condo
- Sq.Ft.:
- 864
- Status:
- Active
- Beds:
- 2
- Year built:
- 1984
- Baths:
- 1.00
- MLS#:
- 758679
- Subdivision:
- Sunbird Condo
ADDITIONAL INFORMATION
Rarely do ''A'' units become available, and an ''A'' unit penthouse is almost unheard of! Sunbird boasts only four of these exclusive units. Known for their spaciousness and unparalleled panoramic Gulf views, ''A'' units are the largest in the building. This particular penthouse has been completely renovated, featuring luxurious vinyl plank (LVP) flooring throughout, new cabinetry, granite countertops in the kitchen, a decorative backsplash, and stainless steel appliances. The bathroom has also been fully remodeled with granite countertops and new cabinets. This unit comes complete with a second bedroom, adding to its appeal. Given the rarity of ''A'' units, especially penthouses, this opportunity won't last long. Act quickly to secure this exceptional property!
- Type:
- Condo
- Sq.Ft.:
- 1,075
- Status:
- Active
- Beds:
- 2
- Year built:
- 1984
- Baths:
- 2.00
- MLS#:
- 758652
- Subdivision:
- Summerhouse Condo.
ADDITIONAL INFORMATION
LOWEST PRICED 2 Bedroom on the beach. Summerhouse 603 is located in the Grand Lagoon area of Panama City Beach. The complex consists of 3 buildings with abundant parking. The grounds are well maintained and creates a tropical oasis around the two pools with large beach front gazebo. This unit is located on the sixth floor in the middle building providing an outstanding direct view. It's high enough to not have the view blocked by any palm trees or have pool noise. Inside you will find it has been nicely updated with no carpet. Short term rentals are allowed and there is an onsite rental office as an option for management. LARGE hot water heater and FULL size washer/dryer are brand new as is the fridge.
- Type:
- Single Family-Detached
- Sq.Ft.:
- 2,356
- Status:
- Active
- Beds:
- 4
- Lot size:
- 0.89 Acres
- Year built:
- 1970
- Baths:
- 3.00
- MLS#:
- 934680
- Subdivision:
- No Name Subdivision
ADDITIONAL INFORMATION
BAY FRONT/PRIVATE BOAT LAUNCH/GUEST HOUSE-Enjoy living on the bay for less than a million and No HOA! The home is currently a vacation rental, but could be a primary residence or a second home. This gorgeous property with majestic southern live oak trees even comes with its' own boat launch, so you don't have to drive to launch your boat. 155 feet of waterfront with about 0.89 of an acre with sunrises and sunsets that leave will you breathless! The main house is 1852 sq. ft. with 3 bedrooms and 2 baths. The guest house is 504 sq. ft. with 1 bedroom and 1 bath. The main house and guest house have been completely updated. The living area has beamed ceilings, there is LVP and tile flooring throughout. The chef's kitchen has a gas stove, white cabinets and suede finished granite countertops, a gas stove, Thermador double ovens, tons of cabinets, stainless steel appliances, and a farm sink. There is a large breakfast bar and the dining area is large enough to seat the whole family. The open great room has floor to ceiling windows that overlook the bay with shiplap walls, pickled wood plank and open beamed ceiling. The living area is graced with a gas fireplace with German Schmear brick surround and eye-catching mantle. This home with its' open spaces is perfect for entertaining. All the bedrooms have built in's, closets, and drawers for storage. The owner's suite has a walk in closet with a secondary step in closet. The owner's bathroom has double sinks with a large tiled shower, large cooper soaking tub, and a sliding barn door. A large laundry room is located directly off of the kitchen. The guest house out back has a kitchenette, full bath with tiled shower and floor, walk in closet, and 2 lofts for loft beds. The guest house has a mini-split for controlled temperature. This home on the bay has it all with almost an acre of land, its own private boat launch/ramp, seawall, dock, and views of East bay that are mesmerizing! Call for your appointment today! All measurements are to be verified by the buyer.
- Type:
- Single Family-Detached
- Sq.Ft.:
- 1,677
- Status:
- Active
- Beds:
- 3
- Year built:
- 1995
- Baths:
- 2.00
- MLS#:
- 758483
- Subdivision:
- Delwood Point At The Preserve Phase I
ADDITIONAL INFORMATION
This one level Panama City Beach Florida home is nestled in nature surrounded by lush landscape and located on a cul de sac in one of the most desirable neighborhoods Delwood Point at the Preserve! It is close to sugar white beaches at St. Andrews State Park, Bay Point Golf Course and Marina, award winning restaurants, and so much more! Some of the extras include upgraded kitchen stainless appliances, cabinets, granite , crown molding, a gas fireplace in the huge great room, separate shower and whirlpool jacuzzi tub in main bathroom and a split bedroom floor plan. Schedule a tour of your future Florida home today! Please verify measurements and information for accuracy.
- Type:
- Single Family-Detached
- Sq.Ft.:
- 2,460
- Status:
- Active
- Beds:
- 5
- Lot size:
- 0.36 Acres
- Year built:
- 2002
- Baths:
- 3.00
- MLS#:
- 758473
- Subdivision:
- Tupelo Court
ADDITIONAL INFORMATION
CURRENTLY UNDER CONTRACT, SELLER WILL CONSIDER BACKUP OFFERS. Only one mile from Sweet Bay (boasting the top-rated University Academy K-8 Charter School), 5 miles to Lynn Haven and less than 5 miles to Panama City Beach, you can maneuver Bay County's traffic issues with ease.The home's smart design has a split floorplan with three bedrooms and a full bathroom on one side while the master suite (with private exit - perfect escape for your morning coffee time) and master bath (with jetted tub and separate shower) are on the opposite side. The living room has ample space and a fireplace. The kitchen is angled towards the living room and a wall of windows providing a landscape view of the oversized backyard and trellis filled with Peggy Martin Roses (Talk about a story of resilience!). The dining room can accommodate that large table you've always wanted. Perfectly positioned near the front entrance is an office that can be converted into a 5th bedroom, game room or guest room.Go ahead and test the rocking chairs on your new front porch. The Holly Tree provides privacy, the Asian Jasmine provides ground cover while the Creeping Fig climbs the brick for beauty (and can be easily removed to suit your taste). I hand chose the most self-sustaining plants for optimal curb appeal. And though your new Zoysia grass requires less water than most southern lawns, a shallow well has been installed and connected to an upgraded smart sprinkler system that will save you money versus using the available City Irrigation Meter. You can keep all of your lawn equipment in the backyard shed so that your oversized two-car garage stays clean and organized.Seller/Owner is a licensed Florida Realtor.
- Type:
- Single Family-Detached
- Sq.Ft.:
- 1,183
- Status:
- Active
- Beds:
- 3
- Lot size:
- 0.15 Acres
- Year built:
- 2024
- Baths:
- 2.00
- MLS#:
- 758432
- Subdivision:
- Springfield
ADDITIONAL INFORMATION
BRAND NEW HOME! This three bedroom two bath home will not disappoint. Great starter home and/or investment home. This home feels cozy yet luxurious but most importantly, affordable. It is located conveniently near schools, parks and shopping centers. This home boasts a tankless water heater, never run out of hot water! The black and white theme inside gives a touch of sophistication. The open floor concept makes hosting and family time that much more enjoyable. Don't forget about the beautiful stainless steel appliances in the kitchen...Reach out to the listing agent for more details, or your favorite Realtor.
$549,000
479 Wahoo Road Panama City, FL 32408
- Type:
- Single Family-Detached
- Sq.Ft.:
- 2,307
- Status:
- Active
- Beds:
- 3
- Lot size:
- 0.41 Acres
- Year built:
- 1980
- Baths:
- 2.00
- MLS#:
- 758364
- Subdivision:
- Bay Point Unit 1
ADDITIONAL INFORMATION
Welcome to this charming 3 bedroom, 2 bathroom home with an office, situated in the exclusive gated community of Bay Point. Nestled next to a quiet cul-de-sac, this property is conveniently located within walking or biking distance to a variety of restaurants, the local farmer's market, and shopping outlets. With the owners' entrance on Thomas Drive just a few hundred feet away, quick access to the state park or Navy base is a breeze.Sitting on a generous .41-acre lot, this home boasts one of the largest fenced-in backyards in the neighborhood. For added convenience and peace of mind, the property features easy roll-away storm shutters on both doors, wind-rated windows, and granite countertops. Inside, you'll find elegant hardwood floors with Brazilian cherry inlay, crown molding, vaulted ceilings, and a spacious office complete with two walls of brand new cabinets.The kitchen is equipped with stainless steel appliances and a handy beverage cooler, while the expansive deck provides the perfect setting for family gatherings and entertainment. Whether you're seeking a vacation retreat or a forever home, this property is sure to impress. Welcome home to your new oasis of comfort and style.
- Type:
- Single Family-Detached
- Sq.Ft.:
- 1,257
- Status:
- Active
- Beds:
- 3
- Lot size:
- 0.18 Acres
- Year built:
- 1991
- Baths:
- 2.00
- MLS#:
- 758267
- Subdivision:
- W H Parker
ADDITIONAL INFORMATION
Welcome to the perfect opportunity for both a personal residence and a future rental income generator! This exceptional property is a stroke of luck waiting for you. Nestled in the best location, this home has been lovingly maintained and is awaiting its next lucky owner. Whether you prefer the convenience of a fully furnished home or want a blank canvas for your own personal touch, this property offers you the choice. Priced for a quick sale, this gem features 3 generously sized bedrooms, 2 baths, a garage, and a fenced backyard - ideal for privacy and relaxation. With a newer roof you can rest easy knowing this home is in top-notch condition. Situated in proximity to Tyndall Airforce Base, shopping centers, pharmacies, and more, this home truly encompasses the essence of convenience and comfort. Don't miss this golden opportunity to own a piece of paradise in a prime location - it's time to make this dream home yours!
- Type:
- Single Family-Detached
- Sq.Ft.:
- 2,117
- Status:
- Active
- Beds:
- 3
- Lot size:
- 0.51 Acres
- Year built:
- 2006
- Baths:
- 2.00
- MLS#:
- 758249
- Subdivision:
- Cedar Creek Chase Ph 1
ADDITIONAL INFORMATION
If you would like to be in a neighborhood but still have space this charming all-brick residence sits on a spacious half-acre lot, offering both privacy and room to roam. Boasting 3 bedrooms, 2 bathrooms, and a bonus room, this home exudes comfort and versatility. Home offers a split and open floor plan that maximizes space and natural light. The oversized main bedroom provides ample space that accompanies a main bathroom with a double vanity, a separate shower, a relaxing tub, and a convenient walk-in closet. Roof is just 5 years old and appliances have been replaced with in the last 3 years. The back yard offers a screened in patio and a large fenced in backyard. Don't miss your chance to make this stunning brick home yours--schedule a showing today.
- Type:
- Condo
- Sq.Ft.:
- 740
- Status:
- Active
- Beds:
- 1
- Year built:
- 1984
- Baths:
- 2.00
- MLS#:
- 758215
- Subdivision:
- Summit
ADDITIONAL INFORMATION
Back on the market. 1 Bedroom/1.5 Bath. The Summit is a highly desirable beachfront condominium property with a long history of exceptional rental income. This 7th floor unit offers stunning views of the Gulf of Mexico. 1-bedroom with a king size bed, plus hallway bunk beds and a queen sofa sleeper. Full kitchen with all appliances, including a washer and dryer. This turn-key condo comes fully furnished and rental ready. Unit has new sliding glass doors and windows. The resort offers an abundance of amenities, including 2 large pools, 2 kiddie pools, 2 outdoor hot tubs, 1 indoor hot tub, dry saunas, fitness center, shuffleboard courts, tennis/pickleball courts, Bar-b-que grills & picnic areas, poolside tiki bar and Bikini Bob's restaurant. This beachfront condominium is across the street from numerous amusement rides and restaurants and close to shopping and sports complexes. All information is approximate and should be verified by buyers if important. **SELLER WILL CONSIDER OWNER FINANCING** (terms: 20% down, 8% interest rate, 30yr amortization, 3-5yr balloon).
- Type:
- Condo
- Sq.Ft.:
- 740
- Status:
- Active
- Beds:
- 1
- Year built:
- 1984
- Baths:
- 2.00
- MLS#:
- 758213
- Subdivision:
- Summit
ADDITIONAL INFORMATION
GROUND FLOOR 1 Bedroom/2 Full Bath. The Summit is a desirable beachfront condominium property with a long history of exceptional rental income. This convenient ground floor unit offers 1-bedroom ensuite with a king size bed, plus hallway bunk beds and a rare second full bathroom. The kitchen has updated cabinetry and appliances, including a washer and dryer. This freshly painted and well-maintained condo comes fully furnished and rental ready. The new sliding glass door to terrace offers direct access to pool deck and beach. The resort offers an abundance of amenities, including 2 large pools, 2 kiddie pools, 2 outdoor hot tubs, 1 indoor hot tub, dry saunas, fitness center, shuffleboard courts, tennis/pickleball courts, Bar-b-que grills & picnic areas, poolside tiki bar and Bikini Bob's restaurant. This beachfront condominium is across the street from numerous amusement rides and restaurants and close to shopping and sports complexes. All information is approximate and should be verified by buyers if important. SELLER WILL CONSIDER OWNER FINANCING w/20% down, 8% interest rate, 30yr amortization, 5yr balloon.
- Type:
- Single Family-Detached
- Sq.Ft.:
- 2,169
- Status:
- Active
- Beds:
- 4
- Lot size:
- 0.19 Acres
- Year built:
- 2019
- Baths:
- 3.00
- MLS#:
- 758539
- Subdivision:
- Bridge Harbor
ADDITIONAL INFORMATION
**ASSUMABLE VA / 2.5% INTEREST RATE** Welcome to this stunning home located in the desirable Bridge Harbor community, just minutes away from Tyndall Air Force Base. This spacious residence boasts a main living area complemented by a fully equipped secondary living quarters, perfect for multi-generational living, guests, or rental income. As you step inside, you'll be greeted by an open floor plan that seamlessly connects the living, dining, and kitchen areas, creating an ideal space for entertaining and family gatherings. The kitchen features stainless steel appliances, granite countertops, and ample cabinetry for all your storage needs. The primary suite provides a private retreat with a spacious bedroom, walk-in closet, and an en-suite bathroom featuring dual vanities, a soaking tub, and a separate shower. Additional bedrooms are generously sized equipped with a jack and jill bathroom. The secondary living quarters are a standout feature of this home, offering a private entrance, a fully functional kitchen, a comfortable living area, a bedroom, and a full bathroom. This space is ideal for extended family or guests. The backyard extends from a covered patio and provides plenty of safe space for children to play or for you to create your own garden oasis. Located in a friendly and vibrant neighborhood, this home offers easy access to local amenities, schools, parks, and TAFB. Don't miss the opportunity to make this exceptional property your new home.Schedule a showing today and experience all that this remarkable home has to offer!
- Type:
- Single Family-Detached
- Sq.Ft.:
- 1,855
- Status:
- Active
- Beds:
- 3
- Lot size:
- 0.19 Acres
- Year built:
- 1964
- Baths:
- 2.00
- MLS#:
- 758192
- Subdivision:
- Sudduths 4th Add
ADDITIONAL INFORMATION
Beautiful, recently renovated, brick home in the Cove. The beautiful 3 bedroom, 2 bathroom home is ready for its next owner! The home features a large family room with fireplace. The kitchen features newer counter tops, tile backsplash, stainless appliances, and much more. The home had new windows, doors, and flooring in 2022. The bedrooms are spacious and offer plenty of natural light. The bathrooms were redone in 2022 as well. The roof was replaced in 2019. Privacy fence around backyard.
- Type:
- Other
- Sq.Ft.:
- 784
- Status:
- Active
- Beds:
- 2
- Lot size:
- 1.85 Acres
- Year built:
- 2023
- Baths:
- 2.00
- MLS#:
- 761232
- Subdivision:
- [No Recorded Subdiv]
ADDITIONAL INFORMATION
Unbelievable opportunities abound with this property. This could be the last place you look!!! This brand-new never lived in home and .99 acres are just off Hwy 231 on a dead-end County Road. The home also has all brand new never used appliances, stove, refrigerator, dishwasher, and air condtioning. This listing also has vacant property attached that has almost 200 feet of highway 231 frontage and is 0.863 acres by itself. Total residential properties combined acreage is 1.85 acres. The residential property also has a brand new well, and new septic ready to go. This property is in Excellent condition, and is a short drive to town, the beaches, shopping, and the Air Force Base all while enjoying the peace and quiet of out of town. This would be a wonderful starter home whether your single, just married, or as an outstanding investment as a rental home! All measurements and information are approximate and buyer must verify. Call listing agent for showing appoinments and lockbox code on front door.
- Type:
- Single Family
- Sq.Ft.:
- 1,637
- Status:
- Active
- Beds:
- 3
- Lot size:
- 0.14 Acres
- Year built:
- 1995
- Baths:
- 2.00
- MLS#:
- O6212770
- Subdivision:
- Pine Tree Place Unit #1
ADDITIONAL INFORMATION
Price Adjustment!!! Come preview this home, centrally located in Panama City, close to shopping and restaurants, within a 20 min drive to the World Most Beautiful Beaches. This home is a 3-Bedroom 2-Bathroom, completely renovated with beautiful backyard with a BBQ and pizza oven- for your summer cook outs!! Garage has been converted into another living area and/or a man cave....Driveway and backyard are covered with stone and pavers, has 2 storage sheds in the backyard, A must see!!
- Type:
- Condo
- Sq.Ft.:
- 1,483
- Status:
- Active
- Beds:
- 4
- Year built:
- 2008
- Baths:
- 3.00
- MLS#:
- 758135
- Subdivision:
- Laketown Wharf
ADDITIONAL INFORMATION
A rare treat of a listing at Laketown Wharf Resort now available. This is a Corner unit with a huge wrap-around extended balcony (approx. 31x11 ft) with the absolute best views of the Gulf of Mexico. The condo owner spared no expense upgrading every corner and upgrading furniture, appliances and decor. From new lighting, premium counters, cabinets and an amazing textured kitchen backsplash, new paint, new LVP flooring, coastal style poly-wood balcony furniture, and more. This unit comes fully furnished and all major appliances including all kitchen & stacked washer & dryer . This is the 01 stack which means major privacy and right next to the newly refurbished stairwells! But also close to the East Elevators too. Laketown COA dues includes : Hazard Insurance, Cable, WIFI-Internet, Water, Sewer, Garbage, Pest and access to all property amenities like 5 pools, boardwalks, 2-story full gym, restaurants, shops and practice chip & putt, pickleball and bars.Dedicated Beach Access through a deeded security gate which runs between Pineapple Willys and Boardwalk Condos.There are also 2 other beach access areas at PCB #33 & #34 across the street. So check this amazing unit out and schedule your appointment soon. There is huge Short Term Rental Income here and this type of unit can command TOP DOLLAR!**In Feb 2025 LTW convention center will be transformed into a family entertainment facility called ''810'' which will have bars, bowling, video games, food and big screen sports tv viewing. This will be a big draw for investors marketing the resort to families.
Andrea Conner, License #BK3437731, Xome Inc., License #1043756, [email protected], 844-400-9663, 750 State Highway 121 Bypass, Suite 100, Lewisville, TX 75067

IDX information is provided exclusively for consumers' personal, non-commercial use and may not be used for any purpose other than to identify prospective properties consumers may be interested in purchasing. Copyright 2024 Central Panhandle Association of Realtors® Multiple Listing Service, Inc. – All Rights Reserved.
Andrea Conner, License #BK3437731, Xome Inc., License #1043756, [email protected], 844-400-9663, 750 State Highway 121 Bypass, Suite 100, Lewisville, TX 75067

IDX information is provided exclusively for consumers' personal, non-commercial use and may not be used for any purpose other than to identify prospective properties consumers may be interested in purchasing. Copyright 2024 Emerald Coast Association of REALTORS® - All Rights Reserved. Vendor Member Number 28170

Panama City Real Estate
The median home value in Panama City, FL is $305,000. This is lower than the county median home value of $347,000. The national median home value is $338,100. The average price of homes sold in Panama City, FL is $305,000. Approximately 49.2% of Panama City homes are owned, compared to 40.89% rented, while 9.91% are vacant. Panama City real estate listings include condos, townhomes, and single family homes for sale. Commercial properties are also available. If you see a property you’re interested in, contact a Panama City real estate agent to arrange a tour today!
Panama City, Florida has a population of 34,521. Panama City is less family-centric than the surrounding county with 24.07% of the households containing married families with children. The county average for households married with children is 27.71%.
The median household income in Panama City, Florida is $51,569. The median household income for the surrounding county is $60,473 compared to the national median of $69,021. The median age of people living in Panama City is 39.2 years.
Panama City Weather
The average high temperature in July is 90 degrees, with an average low temperature in January of 42 degrees. The average rainfall is approximately 59.8 inches per year, with 0 inches of snow per year.
