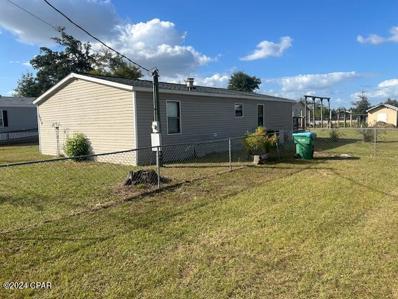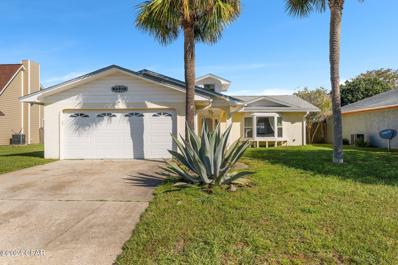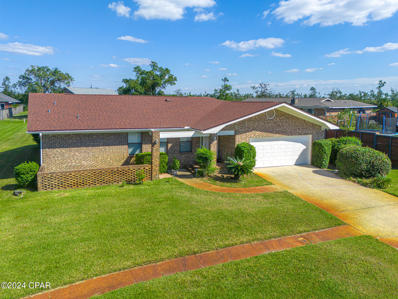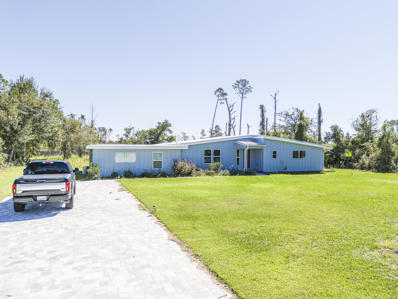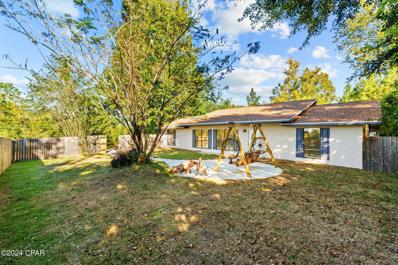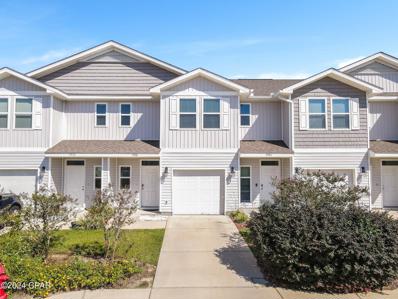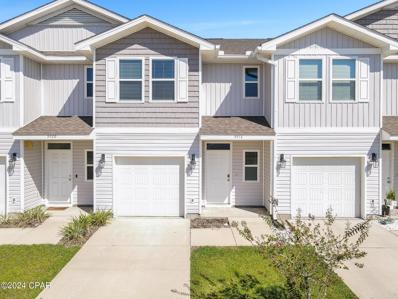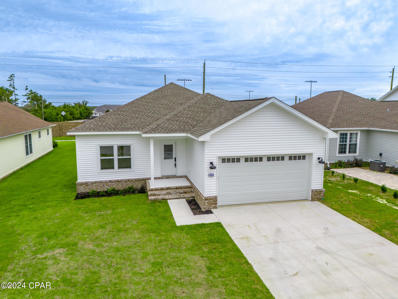Panama City FL Homes for Sale
- Type:
- Single Family-Detached
- Sq.Ft.:
- 2,147
- Status:
- Active
- Beds:
- 4
- Lot size:
- 0.13 Acres
- Year built:
- 2022
- Baths:
- 4.00
- MLS#:
- 763861
- Subdivision:
- Bridge Harbor
ADDITIONAL INFORMATION
Welcome to The Monroe floor plan, where Bay/Bayou front living meets Coastal charm! This two-story treasure boasts 4 bedrooms and 3 A1/2 bathrooms, perfect for those who love space and style. Step through the door and be greeted by a hallway that's not just an entry, but a grand introduction featuring a half bath and a large, oversized closet, great for storage. On the first floor living space, you'll find a cozy bedroom with its own bathroom and walk-in closet, ideal for guests who deserve a little extra privacy. The heart of the homea''a kitchen that's open to the living and dining areasa''invites laughter and connection, with easy access to a covered porch that's just begging for sunset cocktails after a day of kayaking or paddleboarding on the sparkling waters!Head upstairs, where laundry day becomes a breeze with a dedicated closet and a full bathroom featuring a shower/tub combo. Two additional bedrooms boast spacious double-door closets, providing room for all your treasures. But wait! The piAce de rA(c)sistance is the primary bedroom: your personal sanctuary with two walk-in closets, an ensuite with dual sinks, a separate shower, a lavish garden tub, and a private balcony for those moments when you just need to feel like royalty.Located in the family-friendly Bridge Harbor community, just a hop, skip, and a jump from Tyndall Air Force Base, this home is perfect for families of all shapes and sizes. And let's not forget about the community pool and green spaces, perfect for weekend adventures!Tech-savvy? You'll love the standard Smart Home package, featuring keyless entry, a Skybell doorbell, automated porch lighting, and morea''all easily controlled from your favorite Echo device or Quolsys touch panel.The Monroe is not just a home; it's a lifestyle! Are you ready to make your water front living dreams come true? Come see for yourself!
- Type:
- Other
- Sq.Ft.:
- 1,296
- Status:
- Active
- Beds:
- 3
- Lot size:
- 0.62 Acres
- Year built:
- 1987
- Baths:
- 2.00
- MLS#:
- 764005
- Subdivision:
- Springfield Farms
ADDITIONAL INFORMATION
Great property on 2 and 1/2 lots that are not inside the City limits of Springfield. There is a mobile home on the property that has been recently lived in but requires work. The seller intended to build a Quonset Hut and bought all the materials and poured a 30x30 concrete slab to build it on. Materials will stay with the property. You could easily split the property and sell off one of the lots. Great property for an investor or to make it into your own. All sizes are approximate and should be verified by the buyer.
- Type:
- Single Family-Detached
- Sq.Ft.:
- 2,516
- Status:
- Active
- Beds:
- 5
- Lot size:
- 0.18 Acres
- Year built:
- 2024
- Baths:
- 3.00
- MLS#:
- 763786
- Subdivision:
- Liberty
ADDITIONAL INFORMATION
Welcome to 6507 Lazar Lane, where modern convenience meets comfort in the heart of Panama City, FL. This stunning single-family residence boasts 5 spacious bedrooms, 3 well-appointed bathrooms, and an array of features.As you step inside this home, you will be greeted by a bright and open floor plan with LVP flooring that extends throughout the common and wet areas, creating a seamless flow from room to room. The plush carpeting in each bedroom adds a touch of warmth and coziness, providing a peaceful retreat at the end of a long day.The heart of the home is the kitchen, equipped with a functional center island, ample pantry space, and beautiful white cabinetry. The included appliance package, featuring a stove, microwave, and dishwasher, is sure to inspire culinary adventures. Adjacent to the kitchen, you will find the convenience of a laundry room leading to an attached two-car garage, making household tasks a breeze.The primary bedroom is a true sanctuary, complete with an ensuite bathroom that offers a dual sink vanity, a large soak tub, and a separate shower to wash away the stresses of the day. Smart Home technology enhances your living experience with a Quolsys touch panel that can integrate with your thermostat and lighting for optimal comfort and security.Step outside to the covered back patio, accessible from the living area, and envision yourself enjoying Florida's beautiful weather and creating memories with loved ones. With all these features and more, 6523 Lazar Lane is not just a house--it is the key to the lifestyle you have been dreaming of. The Liberty amenity center is just a short walk from your doorstep. The amenity center features 7500 square feet and is complete with a large pool, a splash pad, a playground, and a fitness center inside. Inside you will find a large community gathering room, a meeting center, catering kitchen, and card room as well as children's activity room, and fitness center.
- Type:
- Single Family-Detached
- Sq.Ft.:
- 1,421
- Status:
- Active
- Beds:
- 3
- Lot size:
- 0.15 Acres
- Year built:
- 1987
- Baths:
- 2.00
- MLS#:
- 764266
- Subdivision:
- Shadow Bay Unit 2
ADDITIONAL INFORMATION
Welcome to 7535 Shadow Bay Drive, an attractive single-family home nestled in the Shadow Bay subdivision in Callaway, Florida. This 3-bedroom, 2-bathroom residence offers comfort, convenience, and functionality, perfect for anyone seeking a peaceful neighborhood while staying close to the essentials. Located just a short drive from Tyndall Air Force Base and downtown Panama City, this home provides easy access to work, dining, shopping, and entertainment. Step inside to a bright, open living space that flows seamlessly into the fully equipped kitchen, where you'll find modern appliances, ample cabinet storage, and counter space designed for cooking and entertaining. Each of the three spacious bedrooms offers ample closet space and large windows that allow natural light to fill the rooms. The primary suite includes an en-suite bathroom for added privacy, while the additional bathroom is conveniently situated for the other two bedrooms. Outside, the fenced backyard is perfect for outdoor relaxation. For added convenience, this home features a double garage, providing both parking and extra storage space. With its attractive design, convenient location, and thoughtfully planned features, 7535 Shadow Bay Drive is ready to welcome you home.
- Type:
- Single Family-Detached
- Sq.Ft.:
- 1,979
- Status:
- Active
- Beds:
- 3
- Lot size:
- 0.35 Acres
- Year built:
- 1978
- Baths:
- 2.00
- MLS#:
- 763769
- Subdivision:
- Grimes Callaway Bayou Est U-5
ADDITIONAL INFORMATION
UPDATE: Seller offering up to $5,000 for updates/redecorating etc. on acceptable offer. Welcome to 221 Hugh Thomas Dr - The Perfect Home Awaits!Step into this beautifully maintained 3-bedroom, 2-bath home offering 1,979 square feet of bright and open living space. Enjoy an effortless flow from the formal living room to the spacious family room and a modern kitchen complete with updated appliances, ample cabinetry, and a breakfast bar--ideal for gatherings. The split-bedroom design ensures privacy, with a master suite featuring an en-suite bath, while two additional bedrooms share a second bathroom.Relax in the sun-filled Florida room, where you can enjoy beautiful morning light. Step outside to the expansive backyard, complete with a patio and lush lawn--perfect for outdoor entertaining, gardening, or your private retreat.Located minutes from Tyndall Air Force Base, shopping, dining, and schools, this home balances tranquility with convenience. Additional features include a sprinkler system on a deep well, a transferable termite bond, and wiring for an ADT security system. Whether you're a first-time homebuyer or seeking a family-friendly space, 221 Hugh Thomas Dr is the ideal match.Don't miss out--schedule your tour today!
- Type:
- Single Family-Detached
- Sq.Ft.:
- 2,500
- Status:
- Active
- Beds:
- 4
- Lot size:
- 1.03 Acres
- Year built:
- 1959
- Baths:
- 2.00
- MLS#:
- 960905
- Subdivision:
- EAST BAY PARK 2ND ADDN
ADDITIONAL INFORMATION
This fully remodeled 4-bedroom, 2-bathroom home sits on a sprawling 1-acre lot, just a quick 10-minute drive from Tyndall Air Force Base. The home's exterior boasts a brand-new metal roof with hurricane clips, fresh Hardie board siding, new paint, and updated windows. You'll also find all-new A/C, plumbing, and electrical systems throughout the house. Featuring a truly transformed interior featuring new drywall, modern light fixtures, switches, fresh paint, and durable LVP flooring. The kitchen is a is equipped with granite countertops and stainless-steel appliances. No detail was overlooked in this remodel, which essentially feels like a brand-new build. The county appraisers have updated the home's effective year to 2019.
- Type:
- Single Family-Detached
- Sq.Ft.:
- 2,741
- Status:
- Active
- Beds:
- 4
- Lot size:
- 1.44 Acres
- Year built:
- 1990
- Baths:
- 3.00
- MLS#:
- 763758
- Subdivision:
- Bayou George Hts
ADDITIONAL INFORMATION
This recently updated 4-bedroom, 3-bathroom property sits on just under 1.5 acres and offers an incredible mix of space, comfort, and modern amenities. Enter inside and be greeted by the bright and airy living room with vaulted ceilings. The floor plan flows effortlessly from the living room into the remodeled kitchen, which is a cooks delight with brand-new cabinets, granite countertops, and sleek stainless steel appliances. You'll love the smart layout that provides both comfort and functionality, including a mudroom for easy transitions after outdoor activities, breakfast room off the kitchen, and Florida room. The spacious primary bedroom is a true retreat, designed with handicap accessibility in mind. It features widened doorways and an attached bonus room, perfect a nursery, second closest, or additional living space. The ensuite bathroom is features a roll-in shower and widened doorways. The additional bedrooms offer flexibility for family, guests, or a home office. Throughout the home, new light fixtures and switches brighten every corner, adding a fresh, updated feel.Step outside to a fully fenced front yard with new sod, offering plenty of space for outdoor fun. The detached garage is a standout feature with brand-new electrical, siding, windows, a garage door, and mechanics, making it the perfect space for storage or a workshop. Plus, the property includes a spacious 16x24 shed for extra storage.With a new patio and walkway leading up to the house, and a roof replaced in 2019, this home is move-in ready and designed for both convenience and style.Don't miss your chance to own this unique property that combines modern renovations, accessibility, and plenty of room to live, work, and play! Call a REALTOR(r) today to schedule a private home tour. If important, please verify all measurements.
- Type:
- Single Family-Detached
- Sq.Ft.:
- 1,555
- Status:
- Active
- Beds:
- 4
- Lot size:
- 0.31 Acres
- Year built:
- 1984
- Baths:
- 2.00
- MLS#:
- 763701
- Subdivision:
- Morris Manor Estates Unit 1
ADDITIONAL INFORMATION
Stunning 4-Bedroom Home with Bonus Room! This completely renovated 4-bedroom, 2-bathroom home is a perfect blend of modern elegance and cozy charm. From the moment you step inside, you'll be greeted by a bright and airy open-concept living space, featuring sleek finishes and an abundance of natural light. Key Features: Spacious Bedrooms: Enjoy four generously sized bedrooms, each with new flooring. Stylish Bathrooms: Two beautifully updated bathrooms with contemporary fixtures and luxurious details. Gourmet Kitchen: The heart of the home boasts brand-new stainless steel appliances, quartz countertops, shaker cabinets, and a island--perfect for entertaining! Bonus Room: Whether you need a home office, playroom, or gym, the versatile bonus room offers endless possibilities. Outdoor Paradise: Step outside to your private fenced-in backyard, with a brand new deck and covered front porch. Ideal for summer gatherings or quiet evenings under the stars. Renovated Throughout: Every inch of this home has been thoughtfully updated, giving it a fresh, modern feel while maintaining its original charm. Situated in an ideal neighborhood , this home offers easy access to local amenities, parks, and schools. This stunning home won't last long on the market! With its modern renovations and inviting features, it's sure to attract a lot of interest. Act now to secure your chance at this incredible property--schedule your showing today!
- Type:
- Single Family-Detached
- Sq.Ft.:
- 1,926
- Status:
- Active
- Beds:
- 3
- Lot size:
- 0.16 Acres
- Year built:
- 2022
- Baths:
- 2.00
- MLS#:
- 763652
- Subdivision:
- Maegan's Ridge
ADDITIONAL INFORMATION
CURRENTLY UNDER CONTRACT, SELLER WILL CONSIDER BACKUP OFFERS Beautiful 3 bedroom/2 bathroom BRICK Home nestled in a Cul-de-sac just off Hwy 231 minutes from Tyndall AFB, shopping, restaurants, schools and more! This home has been very well maintained inside and out; Exterior showcases a spacious covered back patio, gutters, and new backflow meter. Interior showcases an open concept floor plan with high cathedral ceilings; Kitchen features a breakfast bar, recessed lighting, stainless steel appliances, tile backsplash and pantry. Secondary bedrooms and full guest bathroom sit off the entryway; Master bedroom and en-suite sit off the living room showcasing a large bedroom with tray ceiling, back patio access, double vanity's, soaker tub/shower combo and walk-in closet. Call to schedule your private showing today! All Measurements approx. buyer to verify if important.
- Type:
- Single Family-Detached
- Sq.Ft.:
- 2,237
- Status:
- Active
- Beds:
- 4
- Lot size:
- 0.17 Acres
- Year built:
- 2024
- Baths:
- 3.00
- MLS#:
- 763637
- Subdivision:
- Game Farm
ADDITIONAL INFORMATION
GRAND OPENING! Welcome to Game Farm, a secluded place to call home. Local homebuilder Southern Coastal Homes has brought this quaint community to a central location in Panama City. The community has a beautiful grand landscaped entry. Wind through the entrance and over the bridge to find this spacious community, features to include large wide homesites, 3-sided brick homes, preservation area, ponds, the park and walking path. CONSTRUCTION: Endless quality upgrades are included in this home including a tankless gas hot water heater, 9' ceilings, recessed lighting, 3-sided brick, painted Hardi-board front exterior siding, gas kitchen range, gas line stubbed for grill, and sprinkler system. Tray ceilings in living room and master bedroom and double vanities in the master bath. Completion estimated for late Fall 2024. Photos are of a completed home of the same floor plan, design options will be different. ACTIVE CONSTRUCTION SITE, please use caution.
- Type:
- Single Family-Detached
- Sq.Ft.:
- 1,967
- Status:
- Active
- Beds:
- 4
- Lot size:
- 0.17 Acres
- Year built:
- 2024
- Baths:
- 2.00
- MLS#:
- 763636
- Subdivision:
- Game Farm
ADDITIONAL INFORMATION
GRAND OPENING! Welcome to Game Farm, a secluded place to call home. Local homebuilder Southern Coastal Homes has brought this quaint community to a central location in Panama City. The community will have a beautiful grand landscaped entry. Wind through the entrance and over the bridge to find this spacious community, future features to include large wide homesites, 3-sided brick homes, preservation area, ponds, the park and walking path. CONSTRUCTION: Endless quality upgrades are included in this home including a tankless gas hot water heater, 9' ceilings, recessed lighting, 3-sided brick, painted Hardi-board front exterior siding, gas kitchen range, gas line stubbed for grill, and sprinkler system. Tray ceilings in living room and master bedroom and double vanities in the master bath. Completion estimated for Fall 2024. Photos are of a completed home same floor plan, design will be different. ACTIVE CONSTRUCTION SITE, please use caution.
- Type:
- Single Family
- Sq.Ft.:
- 1,519
- Status:
- Active
- Beds:
- 3
- Year built:
- 2018
- Baths:
- 3.00
- MLS#:
- 763691
- Subdivision:
- Sentinel Point
ADDITIONAL INFORMATION
Investor ready, with a renter in place! Renter is paying $2500.00 per month completely furnished three bedroom, two and a half bath townhome with a one car garage. The townhome has stove, refrigerator, dishwasher and a built in microwave. All furnishings will convey except washer and dryer. The grounds are maintained by the HOA along with a swimming pool and garbage pick up. Sentinel Pointe Townhomes are located conveniently near shopping, fitness gyms, Tyndall Air Force Base, Eastern Shipyard, coffee shops and your local hospitals.
- Type:
- Single Family
- Sq.Ft.:
- 1,519
- Status:
- Active
- Beds:
- 3
- Year built:
- 2018
- Baths:
- 3.00
- MLS#:
- 763689
- Subdivision:
- Sentinel Point
ADDITIONAL INFORMATION
Move in ready three bedroom, two and a half bath townhome with a one car garage. The townhome has stove, refrigerator, dishwasher and a built in microwave. The grounds are maintained by the HOA along with a swimming pool and garbage pick up. Sentinel Pointe Townhomes are located conveniently near shopping, fitness gyms, Tyndall Air Force Base, Eastern Shipyard, coffee shops and your local hospitals.
- Type:
- Single Family-Detached
- Sq.Ft.:
- 1,911
- Status:
- Active
- Beds:
- 4
- Lot size:
- 0.32 Acres
- Year built:
- 2023
- Baths:
- 3.00
- MLS#:
- 763862
- Subdivision:
- [No Recorded Subdiv]
ADDITIONAL INFORMATION
Mother in law suite, Pole Barn, want total privancy with private fence and two gates with a new 22x35 pole barn inside fence. It has a utility shed behind fence. House totally gutted down to concrete block, slab and rafters. House has been totally undated on everything inside and out in 2023 house was originally built in 1952. Nothing was spared to fix and update this house. It has a main house and a separte entrance to approximately 400 sq ft mother in law suite with its own separate entrances front and back with patio. It has its own hot water, and central air conditioner system. It has its own large bathroom with double sinks and shower. Very large walk-in closet. Has Kitchen and place for its own stack washer and dryer. Awesome view of the bay and sunset from almost every room in home. Main house has large covered porch. It is 3 bedrooms and 2 baths in main house. It has kitchen granite countertops. This is a must see home if you need a separate mother in law suite. It has a RV in back yard that is to be sold separately were owners brother lives. This is a must see.Buyer to verify all information that is important to them.
- Type:
- Single Family-Detached
- Sq.Ft.:
- 2,182
- Status:
- Active
- Beds:
- 5
- Lot size:
- 0.2 Acres
- Year built:
- 2024
- Baths:
- 3.00
- MLS#:
- 763552
- Subdivision:
- Riverside Ph I
ADDITIONAL INFORMATION
Stunning New Construction Home with Pool & Gym Access! Your new home awaits! This beautifully designed 5-bedroom, 3-bath residence offers modern living in a serene neighborhood, perfect for families and those who enjoy a peaceful lifestyle but still enjoys being a short trip to the beaches and downtown Panama City. Enjoy a bright and airy open floor plan with so much natural lighting that seamlessly connects the living, dining, and kitchen areas. Perfect for entertaining friends or family gatherings. Five bedrooms provide plenty of space for everyone. The master suite offers a walk-in closet and an en-suite bath with double vanities. While not in the home enjoy the pool and gym that is with in the community. Shopping for the family, holidays or the next gathering is a simple short trip with the home located minutes away from the newest Publix built in the area.
- Type:
- Single Family-Detached
- Sq.Ft.:
- 1,501
- Status:
- Active
- Beds:
- 3
- Lot size:
- 0.2 Acres
- Year built:
- 2008
- Baths:
- 2.00
- MLS#:
- 763522
- Subdivision:
- Bylsma Manor Estates
ADDITIONAL INFORMATION
All Brick home located in a quiet established neighboorhood. Excellent Schools, close to shopping and dining. Tyndall AFB easy drive to work. This 3BR/2Bath home features many extras - When you walk in the front door you'll feel right at home and love the tasteful finishes and open floorplan. There are trayed ceilings throughout. The kitchen features Stainless steel appliances, top of the line cabinets, and solid surface countertops. The Master suite has a trayed ceiliing, walk in closet, double sinks, elegant lighting and a Jacuzzi Brand jetted soaking tub plus a separate full size walk in shower. The other bedrooms have spacious closets. There is a Florida room which leads out to the back yard and you will find a large patio with a beautiful pergola which has electrical outlets and soft lighting. It's a perfect place to enjoy quiet evenings or entertaining/cooking out with family and friends. This home has features that ring ALL the bells. SEE documents for OFFER INSTRUCTIONS.
- Type:
- Single Family-Detached
- Sq.Ft.:
- 1,716
- Status:
- Active
- Beds:
- 3
- Lot size:
- 0.2 Acres
- Year built:
- 1977
- Baths:
- 2.00
- MLS#:
- 763506
- Subdivision:
- Towne & Country Lake Estates
ADDITIONAL INFORMATION
Stunning 3-Bedroom Home with Pool and Bonus Room! This completely renovated 3-bedroom, 2-bathroom home is a perfect blend of modern elegance and cozy charm. From the moment you step inside, you'll be greeted by a bright and airy open-concept living space, featuring sleek finishes and an abundance of natural light.Key Features:Spacious Bedrooms: Enjoy three generously sized bedrooms, each with new flooring.Stylish Bathrooms: Two beautifully updated bathrooms with contemporary fixtures and luxurious details.Gourmet Kitchen: The heart of the home boasts brand-new stainless steel appliances, quartz countertops, shaker cabinets, and a island--perfect for entertaining!Bonus Room: Whether you need a home office, playroom, or gym, the versatile bonus room offers endless possibilities.Outdoor Paradise: Step outside to your private fenced-in backyard, complete with a sparkling pool. Ideal for summer gatherings or quiet evenings under the stars.Renovated Throughout: Every inch of this home has been thoughtfully updated, giving it a fresh, modern feel while maintaining its original charm.Situated in an ideal location, this home offers easy access to local amenities, parks, and schools. This stunning home won't last long on the market! With its modern renovations and inviting features, it's sure to attract a lot of interest. Act now to secure your chance at this incredible property--schedule your showing today!
- Type:
- Single Family-Detached
- Sq.Ft.:
- 1,713
- Status:
- Active
- Beds:
- 3
- Lot size:
- 0.21 Acres
- Year built:
- 2005
- Baths:
- 2.00
- MLS#:
- 763505
- Subdivision:
- Cherokee Heights Phase III
ADDITIONAL INFORMATION
Welcome to this charming 3-bedroom, 2-bathroom brick home located in the sought-after Cherokee Heights neighborhood. This home features an open floor plan with a spacious living room that flows into the kitchen and dining areas. The living room has a cozy fireplace and updated flooring, making it the perfect place to relax or entertain.The kitchen offers beautiful wood cabinets, granite countertops, black appliances, and a large pantry for extra storage. The master bedroom is generously sized, complete with an en suite bathroom and a huge walk-in closet. The additional bedrooms are also well-sized and share a full bathroom between them.Step outside through the French doors to a screened-in covered sunroom--perfect for enjoying the outdoors without worrying about bugs. The backyard features a storage shed and an additional patio area, ideal for grilling and outdoor gatherings. A hot tub is also included with the sale.Recent upgrades include a new roof installed in January 2023, a new HVAC system added in the past few months, and a newer water heater.This beautiful home won't last long--call today to schedule your viewing!
$279,000
4109 Sue Lane Panama City, FL 32404
- Type:
- Single Family-Detached
- Sq.Ft.:
- 1,639
- Status:
- Active
- Beds:
- 3
- Lot size:
- 0.26 Acres
- Year built:
- 1965
- Baths:
- 2.00
- MLS#:
- 763489
- Subdivision:
- Cherry Hill Unit 1
ADDITIONAL INFORMATION
Improved price on this charming 3 bedroom, 2 bath all brick home is ready for your family! The home has an open concept with a large living room, dining room and beautifully updated kitchen. The kitchen has plenty of cabinets with quartz countertops. Flooring is luxury vinyl plank flooring and the appliances, HVAC and hot water heater are approximately 3 years old. The master bath has a beautifully tiled walk in shower. The laundry room has ample room for storage or for shelving to use as a pantry area as well. There is a 2 car carport, a large back yard with a privacy fence, a storage area and a concrete patio for outside relaxation. This home has so much to offer! Call you favorite Realtor today to see this move in ready home! All sizes are approximate and buyer should verify if important.
- Type:
- Single Family-Detached
- Sq.Ft.:
- 2,429
- Status:
- Active
- Beds:
- 4
- Lot size:
- 0.63 Acres
- Year built:
- 2024
- Baths:
- 5.00
- MLS#:
- 960523
- Subdivision:
- GRIMES CALLAWAY BAYOU ESTATES
ADDITIONAL INFORMATION
Discover your dream home located on Calloway Bayou just miles from the charm of Historic St. Andrews and downtown Panama City known for its quaint shops, dining & entertainment. This beautifully crafted NEW construction waterfront property, offering the perfect blend of modern living and tranquil waterfront beauty on nearly a half acre lot. Imagine waking up to breathtaking water views & enjoying the convenience of adding your own private dock or luxurious pool to create the ultimate outdoor oasis. Navigate Callaway Bayou all the way to East Bay and Shell Island. Enjoy true serenity and activities like fishing, paddling, kayaking & boating right from home. Don't miss this rare opportunity to own a beautifully appointed home in paradise with NO HOA! Prime location near Tyndall AFB Interior offers beautiful architectural details like tongue and groove pine vaulted ceilings, incredible pocket sliders bringing the outside in and upscale state of the art kitchen. Additional features are ensuite bathrooms for every room, stainless appliances, Quartz countertops, an open floor plan ideal for entertaining and premier indoor/outdoor living with an expansive covered back porch. The lot is large enough for a pool and you can add a dock for easy access to the water. Not one but two bedrooms are waterfront and you can capture the same stunning views from the living & dining area and kitchen. The main living areas and primary bedroom features luxury vinyl flooring. The ensuite bathrooms are impressive with custom tiled showers and the primary also offers a large soaking tub to unwind in. There is a half bath off the kitchen which is ideal while entertaining. There is nice storage with the 3-car garage and plenty of parking. Don't miss out on this amazing opportunity to own an exceptional waterfront new construction home and the chance to embrace the ultimate coastal lifestyle. 2 x 6 construction, spray foam insulation, open cell in ceiling, closed cell in walls, 5 ton Carrier HVAC w 3 yr warranty from American, M.I. hurricane impact doors and windows, 8 ft exterior doors, 6 ft interior doors, Lift Master smart garage, quiet close doors, fortified roof construction, ice and watershield protector on entire home, LVP floors, tongue and groove pine vaulted ceilings, 1 year builder warranty, Hurricane threaded rods.
$386,900
6574 Weems Way Panama City, FL 32404
- Type:
- Single Family-Detached
- Sq.Ft.:
- 2,043
- Status:
- Active
- Beds:
- 5
- Lot size:
- 0.19 Acres
- Year built:
- 2024
- Baths:
- 3.00
- MLS#:
- 763475
- Subdivision:
- Liberty
ADDITIONAL INFORMATION
New construction home located in Phase IV of Liberty. This home is under construction and is located at 6587 Weems Way. The Riverside floor plan features 5 bedrooms, 3 full bathrooms and a two-car garage. As you enter home through the covered front entry, you will find two bedrooms located just off the foyer and a shared bathroom. Beautiful EVP flooring is throughout the main and wet areas of this home with carpet in bedroom. From the foyer you will enter the open and spacious kitchen and living area and find that the kitchen is adorned with elegant quartz countertops, beautiful white cabinetry and is equipped with a stainless-steel appliance package, including a smooth top stove, microwave and dishwasher. There are two additional bedrooms just off the dining area that share a hall bath. The primary bedroom is situated at the back of the home and has nice sized bathroom with separate shower and large soak tub as well as a large closet. Enjoy evenings from your covered back porch or sit with your morning coffee as you greet the day. Interior photos coming soon, this is a new plan to this community and home is under construction. This home is a short walk to the Liberty amenity center and central mail kiosk. The 7,500 square foot amenity center, complete with a large pool, a splash pad, a playground, and a fitness center inside. The amenity center is where you'll see monthly community events, including Back-to-School Bashes, Halloween costume contests, Valentine's dates for the adults, and more. Liberty is a great choice for military personnel working at Tyndall Air Force base as it is only about a 15-minute drive away. Liberty is located off Highway 231 and Star Avenue making it a short drive to shopping, food, schools, and the beautiful beaches of Panama City Beach. Whatever stage in life you are in, Liberty will have a home that will fit your needs.
- Type:
- Single Family-Detached
- Sq.Ft.:
- 2,030
- Status:
- Active
- Beds:
- 4
- Lot size:
- 1.01 Acres
- Year built:
- 1964
- Baths:
- 3.00
- MLS#:
- 763710
- Subdivision:
- Deer Point Lake
ADDITIONAL INFORMATION
Welcome to your dream lakefront oasis! This completely remodeled 4 bedroom/3 bathroom home is over 2,000 square feet and sits on just over an acre with almost 250 feet of water frontage! The home has been completely remodeled and features a new metal roof, luxury vinyl plank flooring, new A/C, new water heater, waterfall quartz countertops and new black stainless steel appliances in the kitchen, new pool equipment, and 2 fireplaces, one wood burning in the living room and one electric out on the screened in porch. The main bedroom has expansive lake views with french doors out to the pool, a custom walk-in closet, and a luxurious spa like bathroom with shower and soaking tub. There are beautiful lake views from almost every room in the house! The property features a detached 3 car garage, a pool, a screened in porch, and a pavilion by the lake, perfect for entertaining guests. With your very own dock, boat ramp, and extra paved parking for a boat or RV, indulge in endless days of fishing, boating, and water sports right from your doorstep. The property is located on the East side of Deer Point Lake, just 3 minutes from McCall Everett Park public boat ramp where you can launch your boat on the opposite side of the dam and head to North Bay and the gulf. The brand new Publix supermarket is minutes away right off HWY 231. You don't want to miss this super unique property! All Information is deemed to be reliable, but is not guaranteed, buyer to verify if important.
- Type:
- Single Family-Detached
- Sq.Ft.:
- 1,607
- Status:
- Active
- Beds:
- 3
- Lot size:
- 0.21 Acres
- Year built:
- 2005
- Baths:
- 2.00
- MLS#:
- 763547
- Subdivision:
- Cherokee Heights Phase II
ADDITIONAL INFORMATION
Check out this adorable home in the heart of Cherokee Heights! Located at the end of a cul-de-sac, This 3 bedroom 2 bath home is great for entertaining all your family and friends. You will feel right at home with it's open concept, well maintained kitchen, tile and LVP flooring throughout and spacious bedrooms. The master bedroom features a large walk-in closet and jetted tub to help you relax on those long days. You will be Walking distance to great schools, and close to shopping and Tyndall Air-force base. Call today to set up your private showing!
$386,900
6586 Weems Way Panama City, FL 32404
- Type:
- Single Family-Detached
- Sq.Ft.:
- 2,043
- Status:
- Active
- Beds:
- 5
- Lot size:
- 0.19 Acres
- Year built:
- 2024
- Baths:
- 3.00
- MLS#:
- 763471
- Subdivision:
- Liberty
ADDITIONAL INFORMATION
New construction home located in Phase IV of Liberty. This home is under construction and is located at 6586 Weems Way. The Riverside floorplan features 5 bedrooms, 3 full bathrooms and a two-car garage. As you enter this home through the covered front entry, you will find two bedrooms located just off the foyer and a shared bathroom. Beautiful EVP flooring is throughout the main and wet areas of this home with carpet in bedroom. From the foyer you will enter the open and spacious kitchen and living area and find that the kitchen is adorned with elegant quartz countertops, beautiful white cabinetry and is equipped with a stainless-steel appliance package, including a smooth top stove, microwave and dishwasher. There are two additional bedrooms just off the dining area that share a hall bath. The primary bedroom is situated at the back of the home and has nice sized bathroom with separate shower and large soak tub as well as a large closet. Enjoy evenings from your covered back porch or sit with your morning coffee as you greet the day. This home is a short walk to the Liberty amenity center and central mail kiosk. The 7,500 square foot amenity center, complete with a large pool, a splash pad, a playground, and a fitness center inside. The amenity center is where you'll see monthly community events, including Back-to-School Bashes, Halloween costume contests, Valentine's dates for the adults, and more. Liberty is a great choice for military personnel working at Tyndall Air Force base as it is only about a 15-minute drive away. Liberty is located off Highway 231 and Star Avenue making it a short drive to shopping, food, schools, and the beautiful beaches of Panama City Beach.Whatever stage in life you are in, Liberty will have a home that will fit your needs.
$388,900
6589 Weems Way Panama City, FL 32404
- Type:
- Single Family-Detached
- Sq.Ft.:
- 2,043
- Status:
- Active
- Beds:
- 5
- Lot size:
- 0.19 Acres
- Year built:
- 2024
- Baths:
- 3.00
- MLS#:
- 763374
- Subdivision:
- Liberty
ADDITIONAL INFORMATION
New construction home located in Phase IV of Liberty. This home is under construction and is located at 6589 Weems Way. This Riverside floorplan is new to the Liberty community and features 5 bedrooms, 3 full bathrooms and a two-car garage. Entering this home through the covered front entry, you will find two bedrooms located just off the foyer and a shared bathroom. Beautiful EVP flooring is throughout the main and wet areas of this home with carpet in bedroom. From the foyer you will enter the open and spacious kitchen and living area and find that the kitchen is adorned with elegant quartz countertops, beautiful white cabinetry and is equipped with a stainless-steel appliance package, including a smooth top stove, microwave and dishwasher. There are two additional bedrooms just off the dining area that share a hall bath. The primary bedroom is situated at the back of the home and has nice sized bathroom with separate shower and large soak tub as well as a large closet. Enjoy evenings from your covered back porch or sit with your morning coffee as you greet the day. Interior photos coming soon, this is a new plan to this community and home is under construction. This home is a short walk to the Liberty amenity center and central mail kiosk. The 7,500 square foot amenity center, complete with a large pool, a splash pad, a playground, and a fitness center inside. The amenity center is where you'll see monthly community events, including Back-to-School Bashes, Halloween costume contests, Valentine's dates for the adults, and more. Liberty is a great choice for military personnel working at Tyndall Air Force base as it is only about a 15-minute drive away. Liberty is located off Highway 231 and Star Avenue making it a short drive to shopping, food, schools, and the beautiful beaches of Panama City Beach. Whatever stage in life you are in, Liberty will have a home that will fit your needs.
Andrea Conner, License #BK3437731, Xome Inc., License #1043756, [email protected], 844-400-9663, 750 State Highway 121 Bypass, Suite 100, Lewisville, TX 75067

IDX information is provided exclusively for consumers' personal, non-commercial use and may not be used for any purpose other than to identify prospective properties consumers may be interested in purchasing. Copyright 2025 Central Panhandle Association of Realtors® Multiple Listing Service, Inc. – All Rights Reserved.
Andrea Conner, License #BK3437731, Xome Inc., License #1043756, [email protected], 844-400-9663, 750 State Highway 121 Bypass, Suite 100, Lewisville, TX 75067

IDX information is provided exclusively for consumers' personal, non-commercial use and may not be used for any purpose other than to identify prospective properties consumers may be interested in purchasing. Copyright 2025 Emerald Coast Association of REALTORS® - All Rights Reserved. Vendor Member Number 28170
Panama City Real Estate
The median home value in Panama City, FL is $237,400. This is lower than the county median home value of $347,000. The national median home value is $338,100. The average price of homes sold in Panama City, FL is $237,400. Approximately 51.18% of Panama City homes are owned, compared to 32.33% rented, while 16.49% are vacant. Panama City real estate listings include condos, townhomes, and single family homes for sale. Commercial properties are also available. If you see a property you’re interested in, contact a Panama City real estate agent to arrange a tour today!
Panama City, Florida 32404 has a population of 13,656. Panama City 32404 is more family-centric than the surrounding county with 29.76% of the households containing married families with children. The county average for households married with children is 27.71%.
The median household income in Panama City, Florida 32404 is $55,543. The median household income for the surrounding county is $60,473 compared to the national median of $69,021. The median age of people living in Panama City 32404 is 40.4 years.
Panama City Weather
The average high temperature in July is 89.9 degrees, with an average low temperature in January of 41.9 degrees. The average rainfall is approximately 59.9 inches per year, with 0 inches of snow per year.

