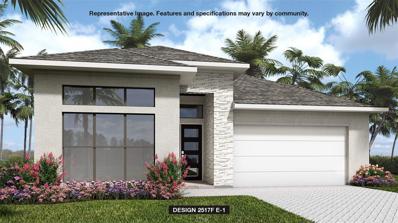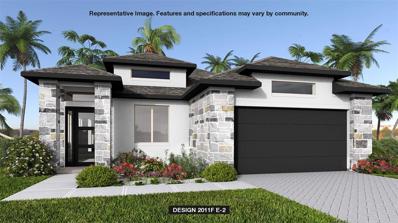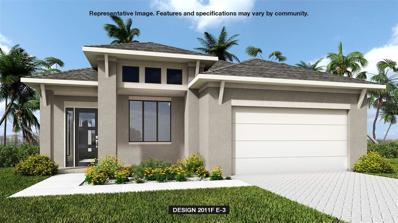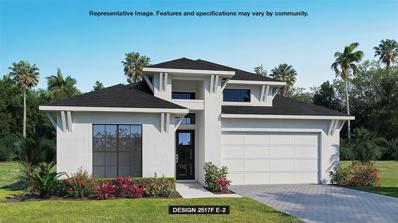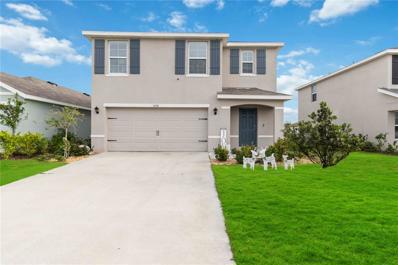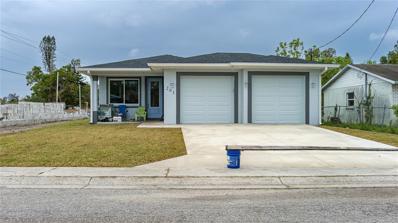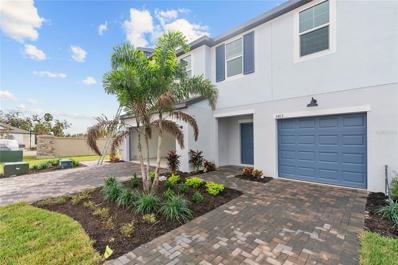Palmetto FL Homes for Sale
$339,000
3410 5th Drive W Palmetto, FL 34221
- Type:
- Single Family
- Sq.Ft.:
- 1,407
- Status:
- Active
- Beds:
- 3
- Lot size:
- 0.15 Acres
- Year built:
- 1995
- Baths:
- 2.00
- MLS#:
- TB8326005
- Subdivision:
- Bayou Estates North Iia & Iib
ADDITIONAL INFORMATION
Welcome home to this 3 bedroom 2 bathroom home in Bayou Estates North, near the Palmetto Point Boat Ramp! Low HOA fees of only $25 per month, no CDD fees, and no flood zone! As you enter this naturally bright home with high vaulted ceilings, you're greeted by a large living room space with a perfect view of the large fenced in backyard. Continuing through the home, you'll find tile flooring throughout this well designed floor plan. The updated kitchen is equipped with stainless steel appliances and granite countertops and an adjacent breakfast nook. The primary bedroom has plenty of room (a king bed fits!) and 2 closets. Attached is the full primary bathroom with a walk in shower and granite vanity. Set apart from the primary bedroom you will find the 2 secondary bedrooms with a shared full updated bathroom. Sliding doors open up to your covered lanai and large backyard. The private backyard has plenty of room for a pool, fire pit, or design an outdoor living space of your dreams. If you're looking for an updated home in a great location to enjoy Florida living, this is the place to be. This wonderful home is only sixteen miles from world-famous Anna Maria Island beaches and has easy access to I-75 and I-275.
$1,270,000
710 16th Avenue E Palmetto, FL 34221
- Type:
- Single Family
- Sq.Ft.:
- 2,230
- Status:
- Active
- Beds:
- 3
- Lot size:
- 0.15 Acres
- Year built:
- 2019
- Baths:
- 3.00
- MLS#:
- TB8325992
- Subdivision:
- Sanctuary Cove
ADDITIONAL INFORMATION
Serene WATERFRONT LIVING in Sanctuary Cove! Welcome to this exquisite GATED community perfectly nestled along the picturesque Manatee River, offering unrivaled access to the Gulf of Mexico. This stunning WCI-built San Remo model home is a dream come true for those seeking a luxurious WATERFRONT LIFESTYLE. Built with safety and convenience in mind, this home features Hurricane Impact windows and doors, full Gutters and a long-lasting, Stylish Barrel Tile Roof! Once you step inside the bright and airy open floor plan, you realize that indoor and outdoor living blend seamlessly! This home provides the epitome of Florida Living! The spacious living area is bathed in natural light and ideal for entertaining friends and family or enjoying a tranquil night in. This thoughtfully updated home features upscale finishes and modern amenities at every turn, including a smart home system and a tankless hot water heater for convenience and efficiency. Step outside and dive into your heated private pool or lounge taking in the scenery providing the perfect sanctuary for relaxation and sunbathing. The expansive screened lanai is ideal for evening gatherings, while the gourmet outdoor kitchen, complete with a grill, cooktop, fridge and vented exhaust, is a chef’s delight. For boating enthusiasts, the property boasts a 10,000 POUND BOAT LIFT and a convenient WALK-OUT DOCK, providing direct access to the tranquil waters of the canal and beyond. With quick access to the Gulf, spend your days exploring pristine beaches, fishing, and soaking up the sun on the open water. Sanctuary Cove is a GOLF CART FRIENDLY community that features a PRIVATE MARINA, RESORT-STYLE CLUBHOUSE AND POOL, HOT TUB, GYM and BEAUTIFUL COMMUNITY BEACH, allowing for leisurely days spent at the water’s edge or cruising the scenic neighborhood. This home is not just a property; it's a gateway to an extraordinary life by the water, enveloped in the serenity of this beautiful community. Don’t miss out on this unique opportunity to own a slice of paradise. Schedule your private tour today and envision your new life in Sanctuary Cove!
- Type:
- Other
- Sq.Ft.:
- n/a
- Status:
- Active
- Beds:
- n/a
- Lot size:
- 0.01 Acres
- Baths:
- MLS#:
- A4630848
- Subdivision:
- Riviera Dunes Marina Ph 3
ADDITIONAL INFORMATION
Rarely available North dock slip in beautiful Riviera Dunes Marina, Slip N-13 is 40’ x 16’ and will allow for a 40’ vessel. This is one of Florida’sbest protected marinas offering amenities such as Cable TV, WiFi, Water, 2 heated floating pools, tiki bar, Dockside at Riviera Dunes restaurant,HD security cameras throughout facility, laundry room, private bathrooms, pet walking area and pump-outs available as well as 50 amp electricalservice. Plenty of parking available. Dock your yacht at this convenient luxury marina and you’ll be minutes to beautiful Gulf of Mexico, TampaBay, Anna Maria Island and Longboat Key by boat. Located in Palmetto on Florida's beautiful mile-wide Manatee River, just past Red Marker #24Aon the North side of the river. Only a short and scenic cruise to the Gulf of Mexico and southern entrance to Tampa Bay. Purchased slip can berented and managed by owner or marina. You do not need town a condo in Riviera Dunes to own a slip.
- Type:
- Single Family
- Sq.Ft.:
- 2,071
- Status:
- Active
- Beds:
- 3
- Lot size:
- 0.31 Acres
- Year built:
- 2018
- Baths:
- 4.00
- MLS#:
- A4632048
- Subdivision:
- Artisan Lakes Esplanade Ph Iii Sp A-e
ADDITIONAL INFORMATION
Welcome to 4616 Stickley Ct. This Taylor Morrison, Farnese model has been upgraded and is situated on one of the largest lots in Esplanade at Artisan Lakes. The expansive water views create an unparalleled sense of tranquility and make this a must have home. It sits in a quiet cul-de-sac, on a large, pie-shaped lot, providing a wide, curved lake front view. With some 140 ft of water front, plus 10 ft of additional easement, this home has much more privacy than the typical lot in the neighborhood. The residence is beautifully designed with a seamless blend of elegance and functionality. It is the perfect retreat for both relaxation and entertaining. The design of the sought after Farnese floor plan has enhanced spaciousness, including three generously sized bedrooms, three-and-a-half bathrooms, and a versatile den that can flex for multiple uses. Upon entering, you are immediately drawn to the bright, airy living space that flows to the spacious screened lanai. The lanai, with its inspiring water views, serves as an ideal space for outdoor dining, peaceful mornings, or evening gatherings with family and friends. The kitchen features Shaker style cabinets, quartz countertops and marble backsplash. The home's upgrades include: Bay windows in the front room and primary suite, Closet systems in the primary suite and second bedroom, French doors in the office, an extended garage, extended pavers and screened lanai. There are also Porcelain tiles, Bamboo wood floors, Custom shades, a Ring Alarm system, three Lutron light switches, and a Laundry/utility room with cabinet and sink. Esplanade at Artisan Lakes offers more than just a home; it provides an amenity-rich lifestyle that feels like a year-round vacation. Residents enjoy access to a state-of-the-art fitness center, tennis and pickleball courts, and a resort-style pool. Every detail of this vibrant community is designed to enhance your daily living experience. If you are looking for a home that combines luxurious upgrades, serene surroundings, and a lifestyle full of possibilities, this property is a must-see. View the photos, take the linked 3D Tour, then schedule your private in-person tour today to discover all that this exceptional home and community have to offer.
- Type:
- Single Family
- Sq.Ft.:
- 1,928
- Status:
- Active
- Beds:
- 4
- Lot size:
- 0.2 Acres
- Year built:
- 1978
- Baths:
- 2.00
- MLS#:
- A4630651
- Subdivision:
- Bahia Vista
ADDITIONAL INFORMATION
Discover the perfect blend of style, comfort, and convenience in this stunning 4-bedroom, 2-bath pool home. Centrally located in West Palmetto with convenient access to schools, parks, and local amenities, this home is an ideal choice for homeowners looking for a place to plant roots and build lasting memories. Completely renovated in 2017 from top to bottom, the home offers the peace of mind buyers are seeking in today’s market. The split-bedroom floor plan and thoughtfully designed living spaces ensure you feel right at home from the moment you step inside. Just shy of 2,000 sqft, there is ample space to fit all of your family’s needs with ease. Features include modern contemporary finishes, smart home technology, a heated private pool, an oversized 2-car garage, an enclosed Florida room, stainless steel appliances, and granite counters throughout—guaranteed to check every box on your wish list! Additional upgrades include hot and cold water spigots in the garage, a tankless water heater, and a second driveway for extra parking, providing even more convenience and functionality. This home's location is perfect for walks or bike rides to the Manatee River, public boat ramp, and local restaurants. With no HOA or deed restrictions, you have the freedom to park your boat, RV, or commercial vehicles on the property. This home exudes charm and character in an area of rising home values. Book a showing today to experience the true value of this incredible property!
$424,000
3030 58th Way E Palmetto, FL 34221
- Type:
- Single Family
- Sq.Ft.:
- 1,854
- Status:
- Active
- Beds:
- 3
- Lot size:
- 0.18 Acres
- Year built:
- 2021
- Baths:
- 2.00
- MLS#:
- A4630773
- Subdivision:
- Jackson Crossings Ph I
ADDITIONAL INFORMATION
Check out this beautiful three-bedroom, two-bathroom home with an office in Jackson Crossing! This residence feels like brand new, featuring stunning luxury vinyl plank flooring throughout most of the home . It comes fully equipped with all appliances, including a washer and dryer, allowing you to move right in without any hassle. The master bathroom is a true retreat, complete with a luxurious bathtub, a stand-up shower, dual sinks, and a large walk-in closet. The kitchen boasts gorgeous stone countertops, high-end Samsung appliances, and 36-inch soft-close cabinets adorned with elegant crown molding. Step outside to enjoy a nice private backyard and lanai area, perfect for entertaining family and friends. Centrally located, this home is just minutes away from the world’s most beautiful beaches and is situated in a no-flood zone, providing peace of mind. This home is truly ready for you to move in and start enjoying the Florida lifestyle. Don’t miss out on this fantastic opportunity!
- Type:
- Single Family
- Sq.Ft.:
- 1,519
- Status:
- Active
- Beds:
- 3
- Lot size:
- 0.21 Acres
- Year built:
- 1963
- Baths:
- 2.00
- MLS#:
- TB8324293
- Subdivision:
- Palmetto Skyway Rep
ADDITIONAL INFORMATION
PRICE REDUCTION!!!!!!! Welcome to your slice of paradise! Nestled in Tierra Ciega Bay, this newly renovated home offers comfortable coastal living at its best. This property was thoughtfully designed for laid-back, coastal living charm. Step inside and be greeted by an open-concept floor plan featuring a sunlit living room, brand-new flooring and fresh paint. The upgraded kitchen showcases custom blue shaker cabinets with contrasting white quartz countertops, decorative 10x10 backsplash, stainless steel appliances including gas range. Primary suite boasts natural lighting, walk-in shower, while the two additional bedrooms provide comfort for family or guests. Outside, the backyard is a boater’s paradise, your private dock comes complete with a boat, ready for sunset cruises, fishing adventures, or leisurely days on the water. Relax on the expansive patio overlooking the canal or entertain under the stars in your spacious, landscaped retreat. Located just minutes from beaches, dining, local attractions, as well as I-75 and I-275. This waterfront gem is move-in ready and waiting for you to call it home. Schedule your tour today and start living your Florida dream!
- Type:
- Single Family
- Sq.Ft.:
- 2,517
- Status:
- Active
- Beds:
- 4
- Lot size:
- 0.22 Acres
- Year built:
- 2024
- Baths:
- 3.00
- MLS#:
- TB8325215
- Subdivision:
- Mandarin Grove
ADDITIONAL INFORMATION
Under Construction. The front porch opens into a welcoming entryway with an extended tray ceiling that embraces the main hallway. Two secondary bedrooms with walk-in closets and full bathroom are off the main hall. A full guest suite with a private bathroom and ample closet space is adjacent. You pass the laundry room as you enter into the kitchen which features an island with built-in seating and corner pantry. A bonus flex room is across from the kitchen. The dining area flows from the kitchen to the connecting family room which offers abundance of natural light from its sliding glass door and access to the backyard covered lanai. The primary bedroom has a wall of windows overlooking the backyard. Double doors lead into the bathroom which hosts dual vanities, a garden tub, glass enclosed shower and two walk-in closets. The drop zone is off the two-car garage.
- Type:
- Single Family
- Sq.Ft.:
- 2,011
- Status:
- Active
- Beds:
- 3
- Lot size:
- 0.17 Acres
- Year built:
- 2024
- Baths:
- 2.00
- MLS#:
- TB8325197
- Subdivision:
- Mandarin Grove
ADDITIONAL INFORMATION
Under Construction. The front porch opens into a welcoming entryway with an extended tray ceiling that embraces the main hallway. A bonus flex room overlooks the front yard right off the front door. A full guest suite with a private bathroom and ample closet space is off the main hallway. The kitchen features an island with built-in seating and walk-in pantry. The dining area flows from the kitchen to the connecting family room which offers plenty of natural light from its wall of windows and access to the backyard extended covered lanai. The primary bedroom has a wall of windows overlooking the backyard. Double doors lead into the bathroom which hosts dual vanities, a garden tub, glass enclosed shower, two walk-in closets and dual access to the laundry room. Two secondary bedrooms with a shared bathroom complete the home along with ample storage space throughout. The drop zone is located off the two-car garage.
$325,000
3811 5th Avenue W Palmetto, FL 34221
- Type:
- Single Family
- Sq.Ft.:
- 1,297
- Status:
- Active
- Beds:
- 3
- Lot size:
- 0.18 Acres
- Year built:
- 1991
- Baths:
- 2.00
- MLS#:
- A4630446
- Subdivision:
- Palmetto Point Add
ADDITIONAL INFORMATION
This inviting three-bedroom, two-bathroom home offers a practical layout and valuable updates, making it a great choice for first-time buyers, investors, or anyone seeking a non-HOA, non-deed-restricted property they can make their own. With 1,297 square feet of living space, the split-plan design provides a balance of functionality and comfort. The open-concept layout includes a living and dining room combination, complemented by a kitchen updated with granite countertops and newer appliances. Vaulted ceilings lend a sense of openness, while the split master suite features a walk-in closet for added convenience. Two well-sized guest bedrooms offer flexibility to accommodate family, guests, or home office needs. Additional features include an updated HVAC system (2019), a tankless water heater, and an oversized garage with an epoxy-coated floor, washer/dryer hookups, and a side entry door. Built with durable block construction, the home is further enhanced by a metal roof (2017) and impact windows installed in 2022, ensuring long-term value and peace of mind. The exterior offers a private retreat, with an 8-foot vinyl privacy fence enclosing a landscaped yard dotted with palm trees and a slab walkway. For those who enjoy outdoor activities, an optional membership with the Palmetto Point Civic Association provides access to a private boat ramp, a park, and a dog park—perfect for relaxing on Terra Ceia Bay or catching breathtaking sunsets. Conveniently located near I-275 and I-75, this home offers easy access to beaches, dining, shopping, and quick commutes to St. Petersburg, Tampa, Sarasota, and downtown Bradenton. Whether you're starting out, investing, or looking for a low-maintenance property, this home is worth a closer look.
$565,000
902 31st Avenue W Palmetto, FL 34221
- Type:
- Single Family
- Sq.Ft.:
- 2,155
- Status:
- Active
- Beds:
- 3
- Lot size:
- 0.41 Acres
- Year built:
- 1993
- Baths:
- 2.00
- MLS#:
- A4631499
- Subdivision:
- Shell Beach Add
ADDITIONAL INFORMATION
***Back on market due to buyers financing*** Don't miss this beautiful move-in-ready home in the charming community of Palmetto. When you step in, you'll appreciate the inviting open floor plan, gorgeous laminate floors, tall ceilings and crown molding. The newly updated kitchen is complete with modern lighting, stainless appliances including a smart refrigerator and an oversized island ideal for hosting. This home offers three bedrooms, two baths and a versatile bonus/flex room, ideal for an art studio, home office or exercise space. Enjoy the freedom of no deed restrictions, no HOA, and no CDD fees, and boats and RVs welcome. The screened lanai is ideal for relaxing or entertaining. Experience the convenience of living just minutes from the water. Due to its raised slab foundation, this home did not sustain any damage in both recent hurricanes, according to the owner. Other features include new roof in 2021, beautiful curb appeal, two-car garage and indoor dedicated laundry room. See it today!
$590,900
3812 109th Street Palmetto, FL 34221
- Type:
- Single Family
- Sq.Ft.:
- 2,011
- Status:
- Active
- Beds:
- 3
- Lot size:
- 0.17 Acres
- Year built:
- 2024
- Baths:
- 2.00
- MLS#:
- TB8324952
- Subdivision:
- Mandarin Grove
ADDITIONAL INFORMATION
Under Construction. The front porch opens into a welcoming entryway with an extended tray ceiling that embraces the main hallway. A bonus flex room overlooks the front yard right off the front door. A full guest suite with a private bathroom and ample closet space is off the main hallway. The kitchen features an island with built-in seating and walk-in pantry. The dining area flows from the kitchen to the connecting family room which offers plenty of natural light from its wall of windows and access to the backyard covered lanai. The primary bedroom has a wall of windows overlooking the backyard. Double doors lead into the bathroom which hosts dual vanities, a garden tub, glass enclosed shower, two walk-in closets and dual access to the laundry room. Two secondary bedrooms with a shared bathroom complete the home along with ample storage space throughout. The drop zone is located off the two-car garage.
- Type:
- Single Family
- Sq.Ft.:
- 2,517
- Status:
- Active
- Beds:
- 4
- Lot size:
- 0.15 Acres
- Year built:
- 2024
- Baths:
- 3.00
- MLS#:
- TB8324920
- Subdivision:
- Mandarin Grove
ADDITIONAL INFORMATION
Under Construction. The front porch opens into a welcoming entryway with an extended tray ceiling that embraces the main hallway. Two secondary bedrooms with walk-in closets and full bathroom are off the main hall. A full guest suite with a private bathroom and ample closet space is adjacent. You pass the laundry room as you enter into the kitchen which features an island with built-in seating and corner pantry. A bonus flex room is across from the kitchen. The dining area flows from the kitchen to the connecting family room which offers abundance of natural light from its sliding glass door and access to the backyard covered lanai. The primary bedroom has a wall of windows overlooking the backyard. Double doors lead into the bathroom which hosts dual vanities, a garden tub, glass enclosed shower and two walk-in closets. The drop zone is off the two-car garage.
$384,999
5210 Patano Loop Palmetto, FL 34221
- Type:
- Single Family
- Sq.Ft.:
- 1,933
- Status:
- Active
- Beds:
- 3
- Lot size:
- 0.14 Acres
- Baths:
- 2.00
- MLS#:
- R4908524
- Subdivision:
- Trevesta
ADDITIONAL INFORMATION
Under Construction. Welcome home to the Palisades, one of the larger floorplans offered. Featuring 1,933 square feet, four bedrooms, two bathrooms, and a two-car garage. Lush, easy-to-maintain landscaping welcomes you into the home. As you walk in, a bonus room sits immediately off to the side. Continuing into the home, you’ll head into a massive combination kitchen, dining and great room. This large space extends almost the length of the house and opens up to a sliding glass door that leads out to the lanai. The kitchen features an oversized island and double-basin sink. The dining area is perfect for a medium-sized table, and flows seamlessly into the great room, where you can relax after the day or use the ample space to entertain guests. On the opposite side of the home sits the owner's suite with a huge walk-in closet. Two more bedrooms share this side of the home, and there is a full bathroom in between them. A utility room opens out to the two-car garage. The Palisades is the perfect choice for anyone looking for multiple bedrooms and spacious living areas.
$384,999
5214 Patano Loop Palmetto, FL 34221
- Type:
- Single Family
- Sq.Ft.:
- 1,740
- Status:
- Active
- Beds:
- 3
- Lot size:
- 0.14 Acres
- Baths:
- 2.00
- MLS#:
- R4908522
- Subdivision:
- Trevesta
ADDITIONAL INFORMATION
Under Construction. Welcome home to the Sentinel, a 1,740 sq. ft. home featuring three bedrooms, two bathrooms, and a two-car garage. It’s no surprise this floorplan makes homeowners feel safe and comforted with a name like the Sentinel. Enter through the covered entryway to a lengthy foyer. Off to one side, you’ll find two bedrooms split by a shared bathroom, perfect guests coming to visit. On the opposite side, you have a bonus room. Heading farther into the home, you’ll enter the main space where the combination kitchen, dining area, great room awaits. Your dream kitchen overlooks the enormous great room, which is just waiting to be filled with overstuffed couches and cozy seating for movie night. Sliding glass doors in the great room open to a spacious patio area, perfect for summer night entertaining or a cozy night spent by a fire pit. Off to the side in a private area is the owner‘s suite, the perfect place to relax and unwind after a long day. The owner‘s suite features a walk-in closet, walk-in shower, and beautiful finishing touches that make the bathroom your tranquil, spa-like oasis. The Sentinel is the ideal choice for a who wants a solid floorplan that is already well thought out.
- Type:
- Single Family
- Sq.Ft.:
- 2,439
- Status:
- Active
- Beds:
- 5
- Lot size:
- 0.12 Acres
- Year built:
- 2022
- Baths:
- 3.00
- MLS#:
- A4628772
- Subdivision:
- Silverstone North Ph Ia & Ib
ADDITIONAL INFORMATION
Absolutely stunning home with 5 bedrooms and 3 bathrooms PLUS a loft and a great room for sale! Gorgeous open floor plan for entertaining, seems like new - meticulously maintained. One of the most convenient aspects of this property is the guest room downstairs which can be used for an office or for a bedroom. Hurricane shudders are provided, and there is a beautiful pond view and private lot. Enjoy resort-style amenities including a community pool, park, and dog park. Don''t miss this rare opportunity for a 5 bedroom home in an amazing neighborhood. Ready to move in!
- Type:
- Single Family
- Sq.Ft.:
- 1,844
- Status:
- Active
- Beds:
- 3
- Lot size:
- 0.15 Acres
- Year built:
- 2025
- Baths:
- 2.00
- MLS#:
- TB8324690
- Subdivision:
- Stonegate Preserve
ADDITIONAL INFORMATION
BRAND NEW HOME!! - COMPLETE MOVE IN READY!! - This contemporary single-story home features an open layout where the kitchen enjoys views of the family room and covered back patio. The comfortable owner’s suite occupies the back of the home while two additional bedrooms provide flexibility in the front. Interior photos disclosed are different from the actual model being built. Stonegate Preserve is a master-planned community of new single-family homes showcasing Lennar’s Next Gen® design for sale in sunny Palmetto, FL. The community will provide fantastic onsite amenities in the future, including a swimming pool, clubhouse, fitness center, pickleball court and playground area. Residents of Stonegate Preserve will enjoy quick beach trips to Anna Maria Island, high-end shopping at the Ellenton Premium Outlets and ample options for entertainment and dining at the nearby Marina with a Pier 22 restaurant.
$395,000
203 16th Street W Palmetto, FL 34221
- Type:
- Single Family
- Sq.Ft.:
- 1,150
- Status:
- Active
- Beds:
- 3
- Lot size:
- 0.12 Acres
- Year built:
- 2024
- Baths:
- 2.00
- MLS#:
- A4629449
- Subdivision:
- H W Harrison
ADDITIONAL INFORMATION
Brand new home with NO DEED RESTRICTIONS, NO FLOOD REQUIREMENT, NO ASSOCIATION FEES AND NOT IN AN EVACUATION ZONE. 3 bedrooms 2 baths, 2 car garage. Open floor plan, stainless appliances, breakfast bar. Convenient location, close to US41 and US 301 for easy commute to St. Pete, Tampa, Bradenton and Sarasota. Close to shopping and schools.
- Type:
- Single Family
- Sq.Ft.:
- 3,448
- Status:
- Active
- Beds:
- 4
- Lot size:
- 0.16 Acres
- Year built:
- 2022
- Baths:
- 4.00
- MLS#:
- TB8322316
- Subdivision:
- Artisan Lakes Eaves Bend Ph Ii Subph A,
ADDITIONAL INFORMATION
Barbados Model – A Stunning Home That Outshines the Original!Welcome to this exceptional home, where style, comfort, and thoughtful design converge. As you step inside, you're greeted by a grand foyer and elegant dining room that lead seamlessly to the gourmet kitchen. This chef’s delight offers scenic views of the gathering room and casual dining area, both of which flow effortlessly into a spacious covered lanai. Outside, your private oasis awaits—a large paver brick patio featuring a 6-foot-deep, 26-foot-long, swimmable saltwater pool with a spillover gas-heated spa. The pool's captivating in-water lighting showcases every color of the spectrum, creating a magical ambiance. The outdoor kitchen is equally impressive, complete with a built-in gas grill, refrigerator, sink, and granite countertops, making it perfect for entertaining. With the home’s southwest-facing orientation,you’ll be treated to breathtaking sunsets every evening. Back inside, the first floor also offers a separate study with double French doors and an adjacent powder bath, perfect for work or relaxation. Upstairs, the spacious owner’s suite serves as a true retreat, boasting a luxurious garden tub, two separate walk-in closets, and a private balcony with serene views. The second floor also features three generously sized secondary bedrooms, two additional full bathrooms, a versatile game room, and a conveniently located laundry room.Upgraded features and structural enhancements include.Tray ceilings for an elevated design.Beautiful oak treads on the staircase.A floor outlet for added functionality.A pocket sliding glass door in the gathering room.8-foot door upgrades throughout the home,Kitchen island knee wall cabinets for additional storage,A top-of-the-line gourmet kitchen setup This home is an entertainer's dream and a tranquil retreat, offering the best of both worlds. Don't miss the chance to make it yours!
$359,000
203 8th Street W Palmetto, FL 34221
- Type:
- Single Family
- Sq.Ft.:
- 1,685
- Status:
- Active
- Beds:
- 3
- Lot size:
- 0.32 Acres
- Year built:
- 1971
- Baths:
- 2.00
- MLS#:
- A4630179
- Subdivision:
- East Palmetto
ADDITIONAL INFORMATION
This Florida style home offers a great opportunity in a prime location. With 3 bedrooms, 2 bathrooms, and an office, this property sits on an oversized lot, providing plenty of space for various uses. The home boasts a newer kitchen with an eat-in dining area, adding to its charm and functionality. Conveniently located near shopping, entertainment, and restaurants, it's just minutes from Downtown Bradenton, the beaches of Anna Maria Island, The Shops at Ellenton, and only a short drive to Downtown St. Petersburg. With easy access to major highways, including I-75, US HWY 301, US 19, and US 41, this home is perfect for a variety of purposes. It could serve as a family home, a rental investment, or the property is also ideal for those seeking to open a business due to its residential zoning but commercial designation. Plus, there are No CDD, No Deed Restrictions only minimal City rules, so you can park your boat or RV. This property is a rare opportunity to live and work near the bustling areas of Palmetto and Bradenton. Buyer to verify all information and measurements.
- Type:
- Single Family
- Sq.Ft.:
- 1,685
- Status:
- Active
- Beds:
- 3
- Lot size:
- 0.14 Acres
- Year built:
- 2019
- Baths:
- 2.00
- MLS#:
- TB8323898
- Subdivision:
- Artisan Lakes Esplanade Ph Iii Sp A-e
ADDITIONAL INFORMATION
SELLER MOTIVATED!!! HUGE PRICE DROP!!! DON'T MISS OUT!!! Discover a private, luxuriant oasis in this magnificent 3-bed, 2-bath, 2-car garage estate showcasing a sparkling heated saltwater pool with new designer screen lanai. Built in 2019, this incredible Taylor Morrison masterpiece in the gated Esplanade at Artisan Lakes captivates with soaring 10-foot ceilings, grand arched doorways, and exquisite crown molding. The meticulously crafted open floor plan boasts beautiful tray ceilings and stately 8-foot doors throughout, while 15 feet of luxurious sliders bathe the space in natural light and seamlessly blend indoor elegance with outdoor splendor. The sumptuous primary suite serves as your private sanctuary, featuring a spa-inspired retreat with gleaming dual vanities, a spectacular walk-in closet, and lavish designer finishes. Step through the sliding glass doors onto premium paver stonework surrounding your sparkling inground pool, now perfectly enclosed by an elegant new lanai. This stunning outdoor retreat creates the ideal backdrop for entertaining guests or enjoying peaceful family gatherings. Premium upgrades continue throughout, from pristine custom tile and designer countertops to state-of-the-art hurricane impact windows and thoughtfully integrated entertainment system connectivity. Nestled within 800 pristine acres between Tampa Bay and Bradenton, this exclusive resort-style community epitomizes refined living. A dedicated Lifestyle Manager orchestrates an impressive array of experiences, from wine tastings and epicurean adventures to invigorating group exercise classes and vibrant concerts. The opulent clubhouse boasts a cutting-edge fitness center, championship tennis and pickleball courts, adventure playgrounds, and an invigorating resistance pool. Residents relish serene walking trails, an enchanting lakeside firepit, and a meticulously maintained dog park. With seamless access to I-75, downtown St. Petersburg and pristine beaches await just moments away. The comprehensive HOA ensures impeccable grounds - from manicured lawns to pristine landscaping. This extraordinary estate, combining unrivaled upgrades with a private pool paradise, presents a rare opportunity for discriminating buyers. Schedule your private showing of this exceptional property today.
- Type:
- Single Family
- Sq.Ft.:
- 3,326
- Status:
- Active
- Beds:
- 5
- Lot size:
- 0.15 Acres
- Year built:
- 2025
- Baths:
- 5.00
- MLS#:
- TB8324011
- Subdivision:
- Stonegate Preserve
ADDITIONAL INFORMATION
BRAND NEW HOME - COMPLETE MOVE IN READY!! This modern two-story home features an open-concept plan connecting the main living spaces and covered patio. The owner’s suite enjoys an ideal location on the first floor, along with a flex room for versatility. Upstairs, three secondary bedrooms surround a loft, complete with beverage center for entertaining. Stonegate Preserve is a masterplan community offering new single-family homes for sale in Palmetto, FL. This master-planned community is made up of 3 unique home collections. Residents of Stonegate Preserve will enjoy quick beach trips to Anna Maria Island, high-end shopping at the Ellenton Premium Outlets and ample options for entertainment and dining at the nearby Marina with a Pier 22 restaurant. Interior photos disclosed are different from the actual model being built.
$676,000
2101 6th Street E Palmetto, FL 34221
- Type:
- Single Family
- Sq.Ft.:
- 2,507
- Status:
- Active
- Beds:
- 3
- Lot size:
- 0.15 Acres
- Year built:
- 2022
- Baths:
- 4.00
- MLS#:
- A4629845
- Subdivision:
- Sanctuary Cove
ADDITIONAL INFORMATION
Ready to experience resort-style living at its finest? Look no further than this beautiful home in the highly sought-after gated luxury boating community of Sanctuary Cove, nestled along the Manatee River. Welcome to "The Martinique II," a meticulously maintained residence that offers the best of maintenance-free living. From the moment you arrive, you'll appreciate the home's exceptional curb appeal, boasting a beautiful elevation and premium upgrades throughout. The exterior features easy-to-clean bronze impact windows, an 8-foot impact-rated glass front door, an 8-foot tall impact garage door, an “island tan” barrel tile roof, full gutters, and a sage stucco finish with tasteful accents. Inside, the thoughtfully designed floor plan provides a seamless flow, enhanced by an abundance of natural light to the main living areas thanks to its north-facing orientation. Perfect for entertaining, this home blends luxury with practicality, offering ample built-in storage and an array of premium features. Highlights include an on-demand tankless gas water heater, a whole-house Kinetico water softener with carbon and sediment purification, and a built-in pest control system. Every detail has been considered, with LED lighting, “wood plank” tile floors, ceiling fans, 10-foot ceilings, and 8-foot doors throughout. Crown moulding and tray ceilings elevate the office, living room, and primary bedroom, adding a touch of elegance. The heart of the home is the spacious kitchen, perfectly positioned in the open floor plan next to the formal dining room and overlooking the living room and covered lanai. Designed for the home chef, the kitchen boasts upgraded white shaker cabinets with under-cabinet lighting, Silestone quartz countertops, a full tile backsplash, and a large island with a reverse osmosis water system. Top-of-the-line GE Profile stainless steel appliances include a 42-inch built-in refrigerator/freezer, a gas cooktop, a built-in oven/microwave, and an additional Wi-Fi-controlled convection oven. The lanai is pre-plumbed, wired, and vented for your dream outdoor kitchen. The spacious primary suite is a bright retreat, featuring a spa-like ensuite with a walk-in shower and floor-to-ceiling tile, dual shower heads, double sinks, and a large walk-in closet. Both additional bedrooms are also full private suites, each with its own bathroom, ideal for hosting guests. The enclosed office, complete with elegant finishes, can easily serve as a fourth bedroom. The backyard is a well-groomed blank canvas, ready for you to create your coastal paradise. Steps from your front door, enjoy the vibrant lifestyle Sanctuary Cove has to offer. Cruise through the neighborhood in your golf cart to access exclusive amenities, including a private clubhouse, resort-style pool and hot tub, gym, and a community beach. Boating enthusiasts will appreciate the protected freshwater harbor with available boat slip rentals, offering direct access to the Intracoastal Waterway via the Manatee River. Located in Zone X, this home requires no flood insurance and did not flood or sustain damage from Hurricane Milton or any other storms since its construction in 2022. Sanctuary Cove is a friendly, active community just minutes from shopping (Detwiler’s Market is right across the street), dining, and some of the nation’s best sugar-sand beaches. Don’t miss the opportunity to own this gem in the coveted and secure Sanctuary Cove marina neighborhood!
- Type:
- Single Family
- Sq.Ft.:
- 1,828
- Status:
- Active
- Beds:
- 4
- Lot size:
- 0.13 Acres
- Year built:
- 2025
- Baths:
- 2.00
- MLS#:
- TB8323498
- Subdivision:
- Silverstone North
ADDITIONAL INFORMATION
Under Construction. Receive up to $15,000 in Closing Costs and Special Interest Rates with our preferred lender until February 16th. Contact a new home sales consultant for more details. This all-concrete block constructed, one-story layout optimizes living space with an open concept kitchen overlooking the living area, dining room, and the outdoor covered lanai. The well-appointed kitchen comes with all appliances, including refrigerator, built-in dishwasher, electric range, and microwave. The Bedroom 1, located at the back of the home for privacy, includes Bathroom 1. Two additional bedrooms share the second bathroom. The third bedroom is located near the laundry room, which is equipped with included washer and dryer. Pictures, photographs, colors, features, and sizes are for illustration purposes only and will vary from the homes as built. Home and community information including pricing, included features, terms, availability and amenities are subject to change and prior sale at any time without notice or obligation.
- Type:
- Townhouse
- Sq.Ft.:
- 1,588
- Status:
- Active
- Beds:
- 3
- Lot size:
- 0.05 Acres
- Year built:
- 2024
- Baths:
- 3.00
- MLS#:
- A4630155
- Subdivision:
- Trevesta Ph Iiic & Iiid
ADDITIONAL INFORMATION
Welcome to your dream townhome in Palmetto, FL! From the moment you step into the inviting foyer with its convenient half bath, you'll feel right at home in this beautifully designed 1,588 square foot residence. The sprawling floorplan offers ample space for families of all sizes, with a one-car garage for your convenience. The heart of the home is the stunning kitchen, opening up to a large family and dining area, perfect for creating memories together. Indoor-outdoor living is a breeze with sliding glass doors leading to your very own lanai, where you can soak up the Florida sunshine and enjoy year-round backyard views. Ascend the stairs to discover flexible bedroom spaces, ready to accommodate your family's unique needs. The owner's suite is a true retreat, with a cavernous walk-in closet, room for a king-sized bed, and dual vanities in the ensuite for effortless mornings. No more lugging heavy laundry baskets up and down the stairs – the upstairs laundry room offers ultimate convenience and additional storage. As a Trevesta resident, indulge in a plethora of luxurious amenities at the clubhouse, where resort-style living awaits! Don't miss out on the chance to call The Alexander home – schedule your showing today and prepare to be amazed!

Listings courtesy of Stellar MLS as distributed by MLS GRID. Based on information submitted to the MLS GRID as of {{last updated}}. All data is obtained from various sources and may not have been verified by broker or MLS GRID. Supplied Open House Information is subject to change without notice. All information should be independently reviewed and verified for accuracy. Properties may or may not be listed by the office/agent presenting the information. Properties displayed may be listed or sold by various participants in the MLS. All listing information is deemed reliable but not guaranteed and should be independently verified through personal inspection by appropriate professionals. Listings displayed on this website may be subject to prior sale or removal from sale; availability of any listing should always be independently verified. Listing information is provided for consumer personal, non-commercial use, solely to identify potential properties for potential purchase; all other use is strictly prohibited and may violate relevant federal and state law. Copyright 2025, My Florida Regional MLS DBA Stellar MLS.
Palmetto Real Estate
The median home value in Palmetto, FL is $369,450. This is lower than the county median home value of $460,700. The national median home value is $338,100. The average price of homes sold in Palmetto, FL is $369,450. Approximately 45.14% of Palmetto homes are owned, compared to 26.31% rented, while 28.55% are vacant. Palmetto real estate listings include condos, townhomes, and single family homes for sale. Commercial properties are also available. If you see a property you’re interested in, contact a Palmetto real estate agent to arrange a tour today!
Palmetto, Florida has a population of 13,304. Palmetto is less family-centric than the surrounding county with 15.33% of the households containing married families with children. The county average for households married with children is 21.81%.
The median household income in Palmetto, Florida is $50,762. The median household income for the surrounding county is $64,964 compared to the national median of $69,021. The median age of people living in Palmetto is 49.1 years.
Palmetto Weather
The average high temperature in July is 90.4 degrees, with an average low temperature in January of 51.1 degrees. The average rainfall is approximately 54.5 inches per year, with 0 inches of snow per year.







